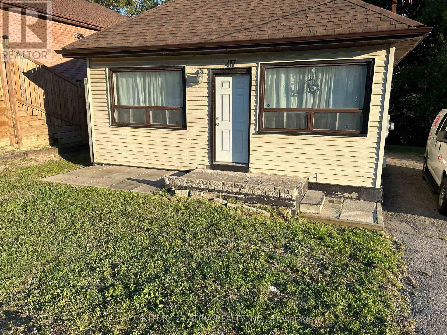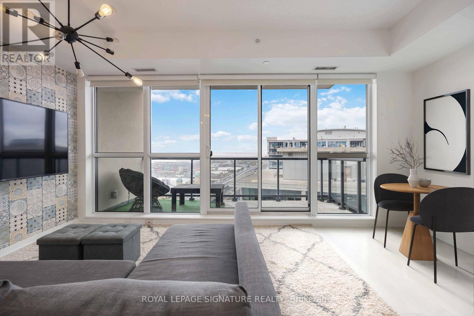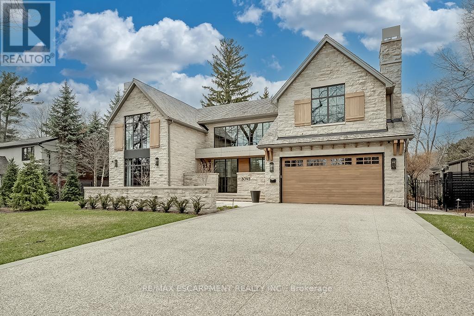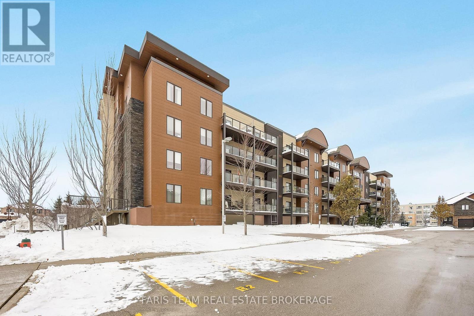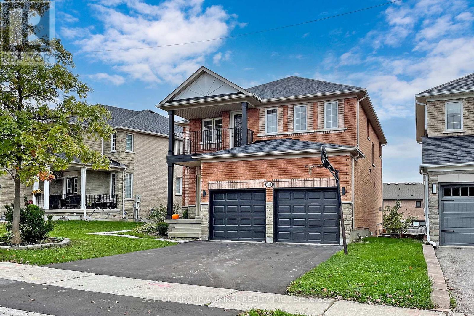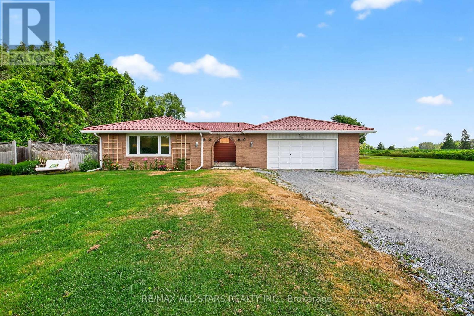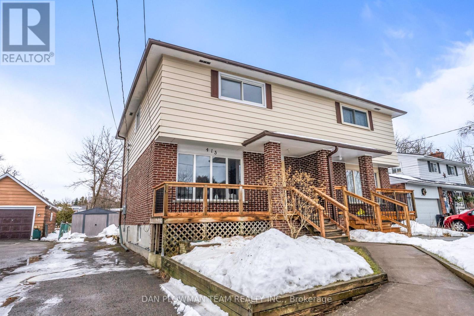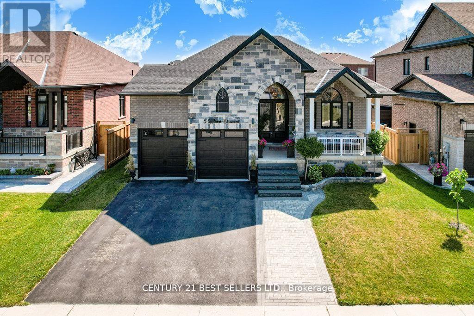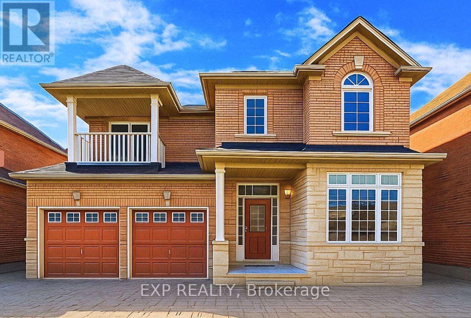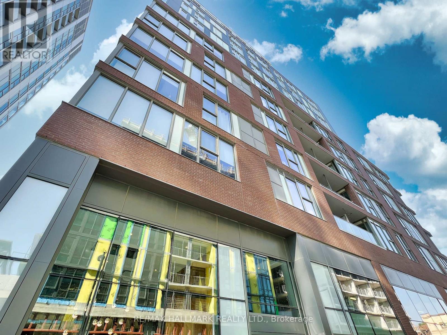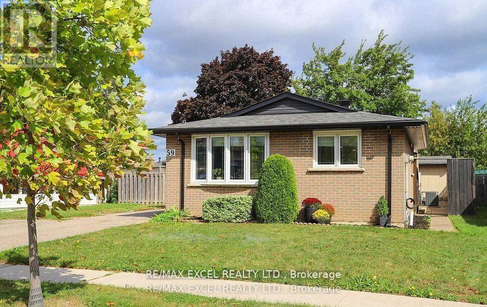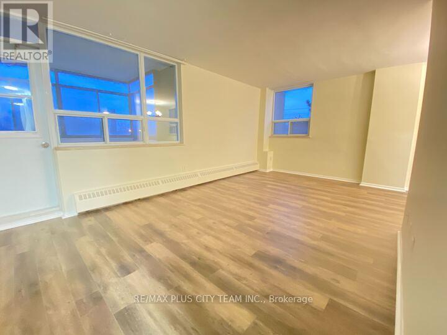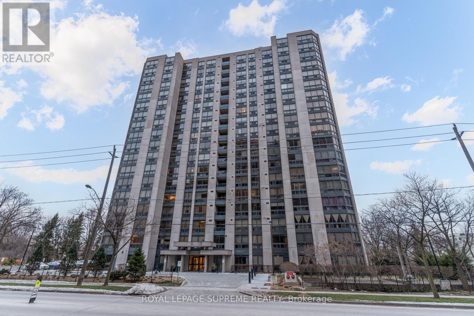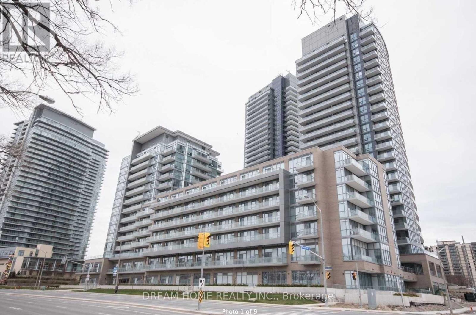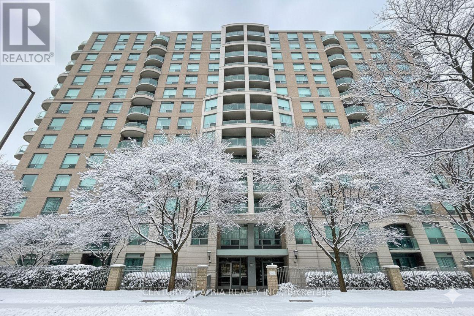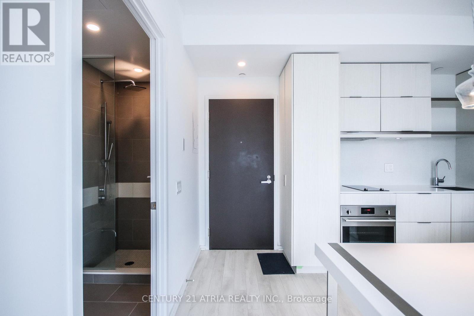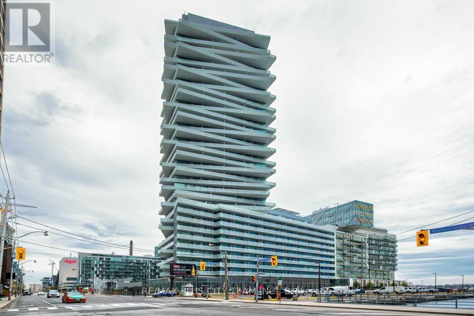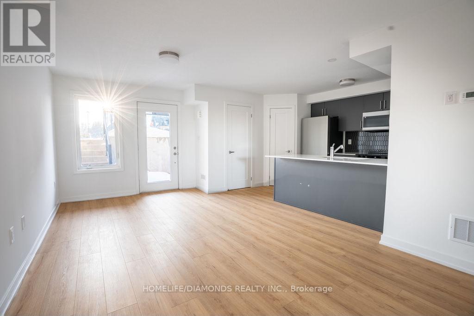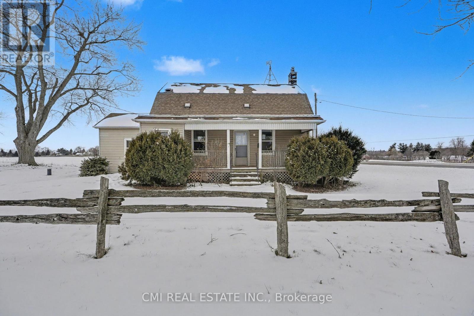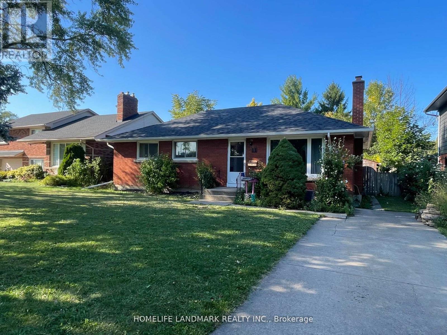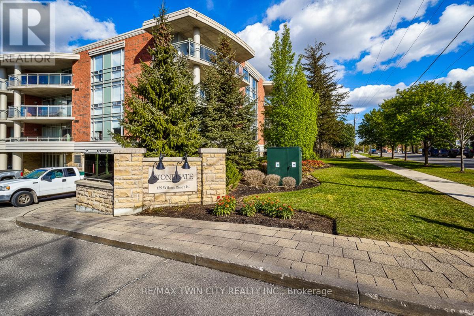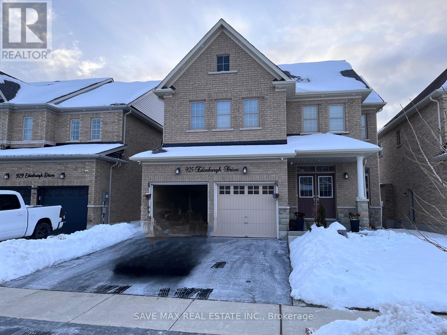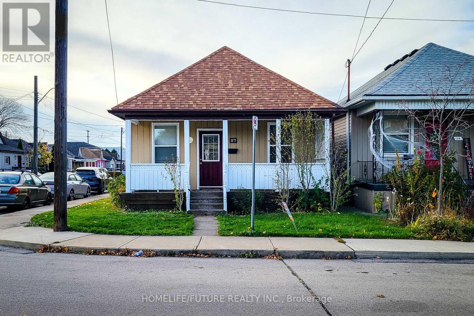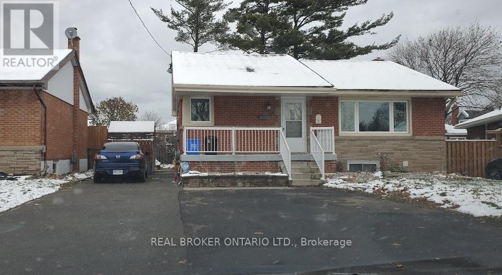417 Bloor Street E
Oshawa, Ontario
Zoning Suggests Future Development Potential 0.42 Of An Acre, Siding And Backing Onto Green Space. Living/Dining Combo With Large Windows. Separate Entrance Leading To A Huge Bedroom And A Rec Area. Soffits 2016, Roof 2017, Eves 2018. Well Maintained 400 Feet Back Yard. Some Landscaping Front, Side And Back. (id:61852)
Century 21 Atria Realty Inc.
2215 - 51 East Liberty Street
Toronto, Ontario
Views that rival million-dollar suites - for less than half the price! Imagine starting and ending each day with sweeping southwest views of Lake Ontario, Exhibition Place, and BMO Field. Watch the action of Argo games & TFC matches all from the comfort of your home. This sun-drenched 1-bedroom suite in the heart of Liberty Village combines modern design with effortless comfort. The open-concept layout features a sleek white kitchen with granite counters and stainless steel appliances. Floor-to-ceiling windows flood the living space with natural light, framing stunning views from sunrise to sunset. The smart, efficient floor plan offers room for a proper dining area, a cozy living space, and a bedroom that comfortably fits a queen bed and a dedicated work-from-home setup. A spacious walk-in front hall closet with stacked laundry + built-in storage (not just a closet!) add rare functionality and convenience. Step outside and enjoy a chic outdoor pool and 5-star amenities that elevate your everyday living. All of this, just steps from grocery stores, gyms, restaurants, and Liberty Village's vibrant local scene. (id:61852)
Royal LePage Signature Realty
3093 Princess Boulevard
Burlington, Ontario
Introducing "Roseland Manor" Awarded "Luxury Residence Canada" in the prestigious 2024 International Design & Architecture Awards! Located in the heart of "Olde" Roseland on a 100' x 150' lot backing onto Roseland Park and Tennis Club. 9747 sqft. of luxury living space that showcases impeccable craftsmanship and harmoniously combines elegance and functionality. At the core of the home, the chefs kitchen boasts top-tier appliances, a full butlers pantry and a walk-out to a covered terrace with outdoor kitchen that overlooks the private and tranquil yard designed and completed by Cedar Springs. The great room helps to fill the home with loads of natural light thanks to its stunning display of floor to ceiling windows. The gas fireplace and a 20' coffered oak ceiling help to complete this unique and special setting. The main level also features a spacious bedroom with 3-pc ensuite and a library/office with gas fp and custom soapstone mantle. The luxurious upper level is highlighted by the primary bedroom, which incorporates a charming sitting area separated by a stone fireplace wall and features a 5-piece ensuite with access to a private dressing room. Two additional bedrooms on the upper level both have their own ensuites and the office can be used as an additional bedroom if desired. The extensive list of luxury features includes engineered white oak floors with herringbone hallway floors, oak ceilings, a residential elevator servicing all three levels, Control4 home automation, 400 amp service with 400 amp Generac generator, two laundry rooms, garage parking for three cars including a car lift to the lower level garage/workshop, an exterior snowmelt system for the driveway and front walkway/courtyard and a fully finished lower level with hydronic under floor heating, wine cellar, home theatre, exercise room and wet bar. This truly one of a kind residence is a unique opportunity and must be seen to be fully appreciated! 5 bedrooms and 4+2 bathrooms. Luxury Cer (id:61852)
RE/MAX Escarpment Realty Inc.
402 - 100 Dean Avenue
Barrie, Ontario
Top 5 Reasons You Will Love This Condo: 1) Penthouse-level corner unit with desirable southwest exposure, offering an open yet private balcony where you can relax and take in spectacular sunset views each evening 2) Bright and airy three bedroom, two bathroom layout enhanced by large windows throughout, filling every room with natural light and creating a warm, welcoming atmosphere 3) Chic galley kitchen re-imagined with modern cabinetry and a timeless white tile backsplash, offering both visual appeal and effortless day-to-day functionality 4) Live with ease in a contemporary, meticulously cared-for building that offers a central gym, underground parking with a storage locker, and the added convenience of a second surface parking space 5) Ideally situated just steps from the South Barrie GO Station, transit, shopping, restaurants, banks, the library, schools, parks, and the Lovers Creek Ravine, with Highway 400, downtown, and the waterfront all just a quick 5-minute drive away. 1,459 fin.sq.ft. *Please note some images have been virtually staged to show the potential of the condo. (id:61852)
Faris Team Real Estate Brokerage
183 Ravineview Drive
Vaughan, Ontario
Gorgeous 4 Bdrm+3 Wrm Detached Home Nested in A Family Friendly "Maple Highlands". Freshly Painted, Hardwood Floors Thru-Out! 30+LED Pot Lights. W/I Closet In Great Bdrm, Gorgeous 5/p Ensuite. Family Room With Gas Fireplace! 9 Ft Ceilings On Main! Laundry Rm W/Front Loading Washer & Dryer. Spacious Deck . Enjoy Organic Style Cherry Tree. Tenant pays 70% of Utilities. Basement Is Not Available. (id:61852)
Sutton Group-Admiral Realty Inc.
22429 Kennedy Road
East Gwillimbury, Ontario
Discover this charming and spacious 2-acre property located at 22429 Kennedy Road in the desirable community of East Gwillimbury. This beautifully maintained home boasts brand new engineered oak hardwood flooring throughout, adding a warm and elegant touch to every room. The recent installation of new second-floor windows floods the interior with natural light, creating a bright and inviting atmosphere. Both upstairs washrooms have been fully renovated with modern fixtures and finishes, providing a fresh and comfortable space for family and guests alike. Energy efficiency is a key feature of this home, highlighted by the addition of a new electric heat pump installed in 2023, which ensures year-round comfort while helping to reduce utility costs. The property also includes a spacious two-car garage, offering ample room for vehicles and storage. At the rear of the property, you will find a large 30 x 45-foot shed that is fully equipped with hydro and water connections, making it an ideal space for a workshop, hobby area, or additional storage ready for your personal customization. Situated in a peaceful and sought-after location, this property provides easy access to beautiful natural surroundings. Nearby parks such as Ravenshoe Trailhead and Brown Hill Tract offer excellent opportunities for hiking, biking, and enjoying the great outdoors. Whether you are looking for a comfortable family home, a place to entertain, or a property with potential for expansion, this residence combines comfort, space, and versatility in one exceptional package. Don't miss the chance to make this wonderful property your new home and enjoy the best of East Gwillimbury living. (id:61852)
RE/MAX All-Stars Realty Inc.
413 Mill Street
Brock, Ontario
Beaverton Just Got A Serious Glow-Up. This Fully Renovated 3-Bedroom, 2-Bathroom Home Sits On A Massive 234 Ft Deep Lot And Delivers That Rare Feeling Of Walking Into Something That Feels Completely New. From The Moment You Step Inside, The Fresh Paint, Sleek Flooring On Both The Main And Upper Levels, And Modern Lighting Instantly Set The Tone. The Bright Living Room Is Filled With Natural Light And Pot Lights, Flowing Seamlessly Into A Stunning Eat-In Kitchen Finished With Stone Counters, A Stylish Backsplash, And Stainless Steel Appliances That Feel Straight Out Of A Design Magazine. Step Out To The Deck And Take In The Incredible Depth Of The Yard, Complete With A Shed And Endless Space For Entertaining, Gardening, Or Just Enjoying The Outdoors. Upstairs, Three Inviting Bedrooms And A Crisp 4-Piece Bath Continue The Modern Vibe. The Full Basement Is Clean, Open, And Features A 3-Piece Bathroom, Ready For Whatever You Dream Up Next. With New Furnace (2025), Shingles (2025), Kitchen Appliances (2025) and Electrical Panel (2025) Every Major Update & Cosmetic Enhancement Is Already Done, This Is A True Move-In-Ready Home Where All You Have To Do Is Unpack And Enjoy. (id:61852)
Dan Plowman Team Realty Inc.
5 Wood Crescent
Essa, Ontario
Welcome to your DREAM HOME in the heart of prestigious Angus! This absolutely stunning 2021 Custom-Built Bungalow offers over 4,100 SqFt of luxurious living space and boasts more than $200,000 in PREMIUM UPGRADES! From the moment you walk in, you'll be wowed by soaring 10-ft ceilings, Elegant Engineered Hardwood Floors, all new upgraded lights fixtures, 5 UPGRADED QUARTZ countertops, kitchen, bathrooms, laundry room, backsplash in kitchen and laundry, above & bellow kitchen cabinet lighting, Upgraded Fireplace with Crystal Stones, Zebra Blinds Throughout, and an open-concept kitchen that's an entertainers paradise-complete with walkout to a covered deck, POWERED Gazebo, and a gorgeous IN-GROUND Heated FIBREGLASS Pool with AUTOMATIC CHEMICAL SYSTEM! Imagine summer evenings by the outdoor fireplace, 2 convenient gas line hookups BBQ & FIRE PIT and relaxing in your beautifully landscaped oasis. Inside, enjoy 5 spacious bedrooms, 3 full bathrooms with Upgraded Mirrors, a SORROUND SOUND Speakers in the Rec Room, home gym area, SEPARATE ENTRANCE TO BASEMENT, and upgrades galore including Iron Railings, Humidifier, 200AMP PANEL, HEATED GARAGE, 9-ft-Ceilings in the Lower Level, Water Softener, Granite Outdoor Steps, INTERLOCK Front and Backyard, Grass Irrigation System and Pot Lights INSIDE& OUTSIDE of this gorgeous home. All this on a quiet, upscale street just minutes from schools, parks, church and shopping. This home truly has it all! Don't miss your chance to own and call it Home. (id:61852)
Century 21 Best Sellers Ltd.
19 La Rocca Avenue
Vaughan, Ontario
*WOW* FABULOUS HOME IN HIGHLY SOUGHT AFTER VELLORE VILLAGE! THIS STUNNING DETACHED PROPERTY OFFERS THE PERFECT COMBINATION OF COMFORT, LOCATION, AND LIFESTYLE. FEATURING A BEAUTIFUL STONE & BRICK EXTERIOR WITH GREAT CURB APPEAL, THIS HOME IS JUST MINUTES FROM CANADA'S WONDERLAND, VAUGHAN MILLS, TOP-RATED SCHOOLS, PARKS, TRANSIT, AND ALL AMENITIES. STEP INSIDE TO A BRIGHT, OPEN-CONCEPT FLOOR PLAN WITH 9-FT CEILINGS, CATHEDRAL FOYER, SKYLIGHT, AND LARGE WINDOWS THAT FILL THE HOME WITH NATURAL LIGHT. BRAND NEW KITCHEN WITH QUARTZ COUNTERTOPS, NEW CABINETRY, NEW TILES, AND UPGRADED APPLIANCES PERFECT FOR FAMILY MEALS AND ENTERTAINING. SPACIOUS FAMILY ROOM WITH GAS FIREPLACE, DECORATIVE COLUMNS, AND FRESHLY PAINTED WALLS THROUGHOUT WITH NEW POTLIGHTS THAT ELEVATE THE ENTIRE SPACE. ENJOY 4 LARGE BEDROOMS INCLUDING A SPACIOUS MASTER WITH NEW CABINETS & QUARTZ COUNTEROPS ENSUITE, DOUBLE SINKS, SOAKER TUB, AND 2 CLOSETS. ENJOY A FULL-SIZE BALCONY WITH BEAUTIFUL VIEWS, FINISHED BASEMENT WITH PLENTY OF SPACE FOR A HOME THEATRE, GYM, OR IN-LAW SUITE. OUTSIDE FEATURES A FULLY FENCED, PRIVATE YARD WITH INTERLOCKING, LARGE PATIO, AND GAZEBO PERFECT FOR ENTERTAINING FRIENDS AND FAMILY. EXTENDED DRIVEWAY AND DOUBLE GARAGE WITH DIRECT ENTRY INTO THE HOME. NEWER ROOF, NEWER HOT WATER TANK, AND TONS OF STORAGE INCLUDING A CANTINA. MOVE IN AND ENJOY!Extras: (id:61852)
Exp Realty
721 - 30 Baseball Place
Toronto, Ontario
Stylish 1-Bedroom Condo with Premium Amenities at Broadview & Queen. This bright and modern 1-bedroom, 1-bathroom condo offers the perfect blend of comfort and convenience, located right at Broadview & Queen, just steps from transit and with immediate access to the DVP and Gardiner for seamless commuting. Enjoy a clear, open view from your unit, filling the space with natural light. The building is loaded with top-tier amenities, including a 24-hour concierge, outdoor pool, party room, rooftop terrace, and one of the largest condo gyms in the city perfect for those who value wellness and community. Bonus features include a storage locker, offering extra space for all your essentials.Whether you're a first-time buyer, investor, or looking to downsize without compromise, this condo offers exceptional value in a prime east-end location. (id:61852)
RE/MAX Hallmark Realty Ltd.
Main Floor - 59 Parkington Crescent
Toronto, Ontario
Completely renovated 3 bedroom 2 washroom upper apartment at Brimley & Ellesmere. Beautiful, bright modern design unit. Wood floor throughout, newer stainless steel appliances, pot lights, windows in every room. In the heart of Bendale community - close to Scarborough Town Centre, TTC/LRT, Thompson Park/Tennis Club and trails, Scarborough General Hospital, easy access to highway 401. (id:61852)
RE/MAX Excel Realty Ltd.
311 - 3311 Kingston Road
Toronto, Ontario
Bright, generously sized 2-bedroom end unit in a quiet, family-friendly building. The large, functional layout offers excellent flow with spacious principal rooms and great separation between living and sleeping areas. An enclosed balcony extends your living space for year-round use and is perfect as a play area, reading nook, or home office. Enjoy added privacy, natural light on two sides, and the exclusivity that comes with a rarely offered corner location. Unbeatable convenience near the lakeshore, TTC at your doorstep, a sprawling park, schools, shops, and abundant visitor parking. A wonderful fit for couples, young families, or downsizers seeking space, comfort, and a serene community setting. (id:61852)
RE/MAX Plus City Team Inc.
RE/MAX Solutions Barros Group
1804 - 5 Kenneth Avenue
Toronto, Ontario
Enjoy generous, open-concept living in this oversized one-bedroom plus large den condo with two bathrooms and 1,093 square feet of well-designed space. Just steps from Yonge & Sheppard subway, you're close to the vibrant energy of midtown while still tucked away for quiet evenings at home.With restaurants, cafés, grocery stores, shopping, and top-rated schools at your doorstep-plus quick access to Highway 401-every convenience is within reach.The bright and spacious den easily functions as a second bedroom or dedicated home office for working professionals or small families. Additional highlights include an upgraded kitchen, in-suite laundry, and a spa-inspired primary ensuite featuring a Jacuzzi tub and separate shower.The suite also includes one underground parking space and a private locker, offering comfort and practicality in the heart of North York. All inclusive condo fees take care of everything including your Rogers Cable package for worry free living! Building Amenities: 24-Hour Concierge, Indoor Pool, Gym & Sauna, Party Room, Pool Table & Table Tennis, Outdoor BBQ Area. (id:61852)
Royal LePage Supreme Realty
612 - 52 Forest Manor Road
Toronto, Ontario
Welcome To 52 Forest Manor Rd, Offering Stylish Urban Living In The Heart Of North York. This Bright 1-Bedroom Unit Features Floor-To-Ceiling Windows, An Efficient Layout, And Unobstructed East-Facing Park Views. Modern Kitchen With Stainless Steel Appliances And Neutral Finishes. Enjoy A Private Balcony And Excellent Building Amenities Including 24-Hour Concierge, Indoor Pool, Fitness Centre, And Party Room. Direct Indoor Access To FreshCo, Steps To Don Mills Subway Station, Fairview Mall, TTC, And Easy Access To Hwy 401 & 404. (id:61852)
Dream Home Realty Inc.
1008 - 8 Pemberton Avenue
Toronto, Ontario
Welcome to 8 Pemberton Ave, Unit 1008 - a rare 951 sq ft corner suite offering exceptional space and natural light in the heart of North York. This spacious and functional 2-bedroom, 2- bathroom condo is ideal for professionals or families. As a corner unit, it boasts large windows throughout and bright, open living spaces. Includes one parking space and one locker for added convenience. The open-concept living and dining area easily accommodates full-size furniture, while both bedrooms are generously sized. Heat, hydro, and water are included, providing excellent value and predictable monthly costs. Unbeatable location with direct underground access to Finch TTC subway station - commute effortlessly year-round without stepping outside. Steps to Yonge Street shops, restaurants, cafes, grocery stores, parks, and all daily essentials. A perfect choice for those seeking space, comfort, and true transit-connected living. (id:61852)
Century 21 Atria Realty Inc.
1913 - 197 Yonge Street
Toronto, Ontario
Bright Studio Suite, Open Concept In A Prime Location, Historic Site Massey Towers Condo, Walking Distrance To Eaton Centre, Ttc, Ryerson And York University, With Great Amenities (id:61852)
Century 21 Atria Realty Inc.
822 - 15 Queens Quay E
Toronto, Ontario
Welcome to Pier 27, one of Toronto's most iconic waterfront residences. This beautifully finished 2-bedroom, 2-bathroom suite offers a bright and spacious layout with 9-foot ceilings, floor-to-ceiling windows, and an oversized balcony perfect for outdoor relaxation. The open-concept living and dining area flows seamlessly into a sleek modern kitchen featuring integrated appliances, quartz counters, and high-end finishes throughout. Both bedrooms are generously sized, with ample storage and natural light. Residents enjoy access to a wide array of luxury amenities including a 24-hour concierge, state-of-the-art fitness centre, resort-style indoor pool, co-working library space, theatre room, party lounge, and more. Situated right on Toronto's vibrant waterfront, you're just steps to Sugar Beach, the ferry terminal, scenic trails, Union Station, Scotiabank Arena, the Financial District, and a variety of cafés, restaurants, and shops. Experience the perfect blend of luxury living and downtown convenience at Pier 27. (id:61852)
RE/MAX Plus City Team Inc.
RE/MAX Solutions Barros Group
49 - 940 St. David Street N
Centre Wellington, Ontario
940 ST. David St #49 presents an exceptional chance to be the first to call this brand-new, never-occupied stacked townhome home. Featuring 2 spacious bedrooms and 2 modern bathrooms, this residence is thoughtfully crafted for contemporary, easy living. The main level boasts a bright open-concept design centered around a stylish kitchen complete with attractive countertops, stainless steel appliances, and ample cabinetry. Enjoy the convenience of in-suite laundry and the added comfort of professionally managed living, making this property truly move-in ready. Ideally situated close to everyday amenities and with quick access to Highway 6, this home offers a perfect balance of modern design and prime location. (id:61852)
Homelife/diamonds Realty Inc.
2546 Wilson Street
Hamilton, Ontario
Escape to Your Private Country Sanctuary Experience the perfect blend of rustic charm and contemporary luxury in this beautifully renovated 3-bedroom, 4-bathroom hobby farm. Designed with "room to breathe," this property offers ultimate privacy without sacrificing convenience-modern amenities are just minutes away in either direction. The heart of the home features an open-concept living and dining area, ideal for hosting. The chef-inspired eat-in kitchen boasts sleek stainless steel appliances, a generous island with seating, and extensive pantry storage. For effortless living, the main floor hosts a primary retreat with a private ensuite, alongside a combined powder room and laundry center. Upstairs, you'll find two additional spacious bedrooms-each paired with its own dedicated bathroom. Outside, the expansive grounds are a blank canvas for a pool or a custom oasis, complemented by a large detached garage/workshop for the dedicated hobbyist. (id:61852)
Cmi Real Estate Inc.
11 Byrne Boulevard
St. Catharines, Ontario
Great All Brick Bungalow In South End Neighborhood. 3+3 Bedrooms With Finished Basement. The main floor Fresh Paint, 2 Car Parking On Driveway. Fully Fenced Backyard ,Minutes To Highway, Brock University, Shopping, School, The Fully Finished Basement Has A Separate Entrance From The Backyard, 3 Bedrooms, 3 Piece Washroom , Kitchen, Laundry. Won't Last Long...Hurry Book Your Showings Today. (id:61852)
Homelife Landmark Realty Inc.
125 Wilson Street W
Hamilton, Ontario
Welcome to this stylish New York-style apartment in the heart of Old Ancaster at 125 Wilson Street W, Unit #212.This bright and inviting suite features soaring high ceilings and a stunning wall of windows that flood the space with natural light. The modern kitchen is finished with granite countertops and under-cabinet lighting, perfect for both everyday living and entertaining. Enjoy the convenience of an easy walk to Fortino's plaza, along with nearby schools, banks, and local amenities. The well-managed building offers fantastic shared spaces including a party room, exercise room, BBQ patio, and even a car wash bay-making this a comfortable and convenient place to call home. (id:61852)
RE/MAX Twin City Realty Inc.
925 Edinburgh Drive
Woodstock, Ontario
2 Bedroom + 1 Bath Basement conveniently located close to all amenities, including plazas, schools, grocery stores, and within walking distance to Gurdwara Sahib, scenic trails, and Pittock Park Conservation Area. All Utilities , Internet and 1 Parking is included in the rent (id:61852)
Save Max Real Estate Inc.
117 Harmony Avenue
Hamilton, Ontario
Move In Ready, Family Friendly On The North Home Side Neighborhood, The Entire Charming, Corner Lot, Detached Bungalow House For Rent. The Main Level Boasts 3 Beds, 2 Washrooms, Open Concept Kitchen With Quartz Counter Tops, Stackable Main Floor Laundry, Hardwood Flooring Throughout. Private Parking Pad, Fence Backyard, Steps To The Centre Mall, Public Transit And The Major Highways.The property is not staged and currently vacant, available for rent. (id:61852)
Homelife/future Realty Inc.
Lower - 15 Camille Court
Hamilton, Ontario
Welcome to your new home on the Hamilton Mountain! This charming 2-bedroom apartment is available for lease, offering a comfortable and convenient urban living experience. Situated Upper Kenilworth and Mohawk, this apartment is within walking distance of all the amenities you could ever need. The apartment features a well-designed layout with a spacious living room that's perfect for entertaining friends or simply relaxing after a long day. The two bedrooms provide the ideal retreat. Each room is generously sized, offering plenty of space for your furniture and personal touches. Storage won't be a concern with plenty of space throughout the apartment. The house is located in a quiet neighborhood, providing peace of mind for you and your loved ones. Driveway parking is shared, with 3 singlewide spaces at your disposal. The apartment is pet-friendly, so your four-legged family members can enjoy the space too. Don't miss the opportunity to make this apartment your new home. Schedule a viewing today and experience the comfort and convenience of city living at its finest. Your new home awaits! (id:61852)
Real Broker Ontario Ltd.
