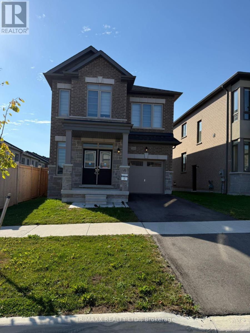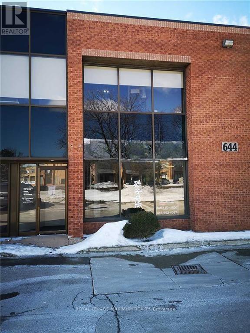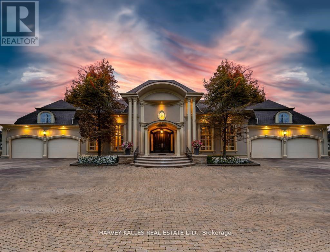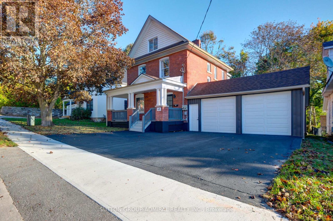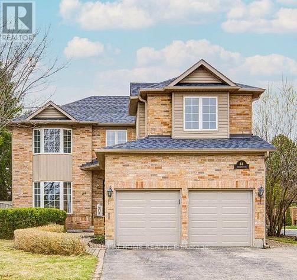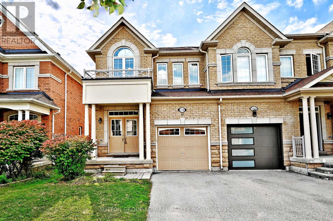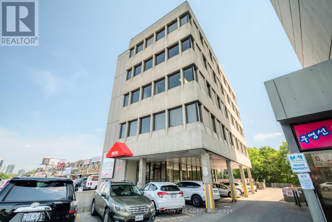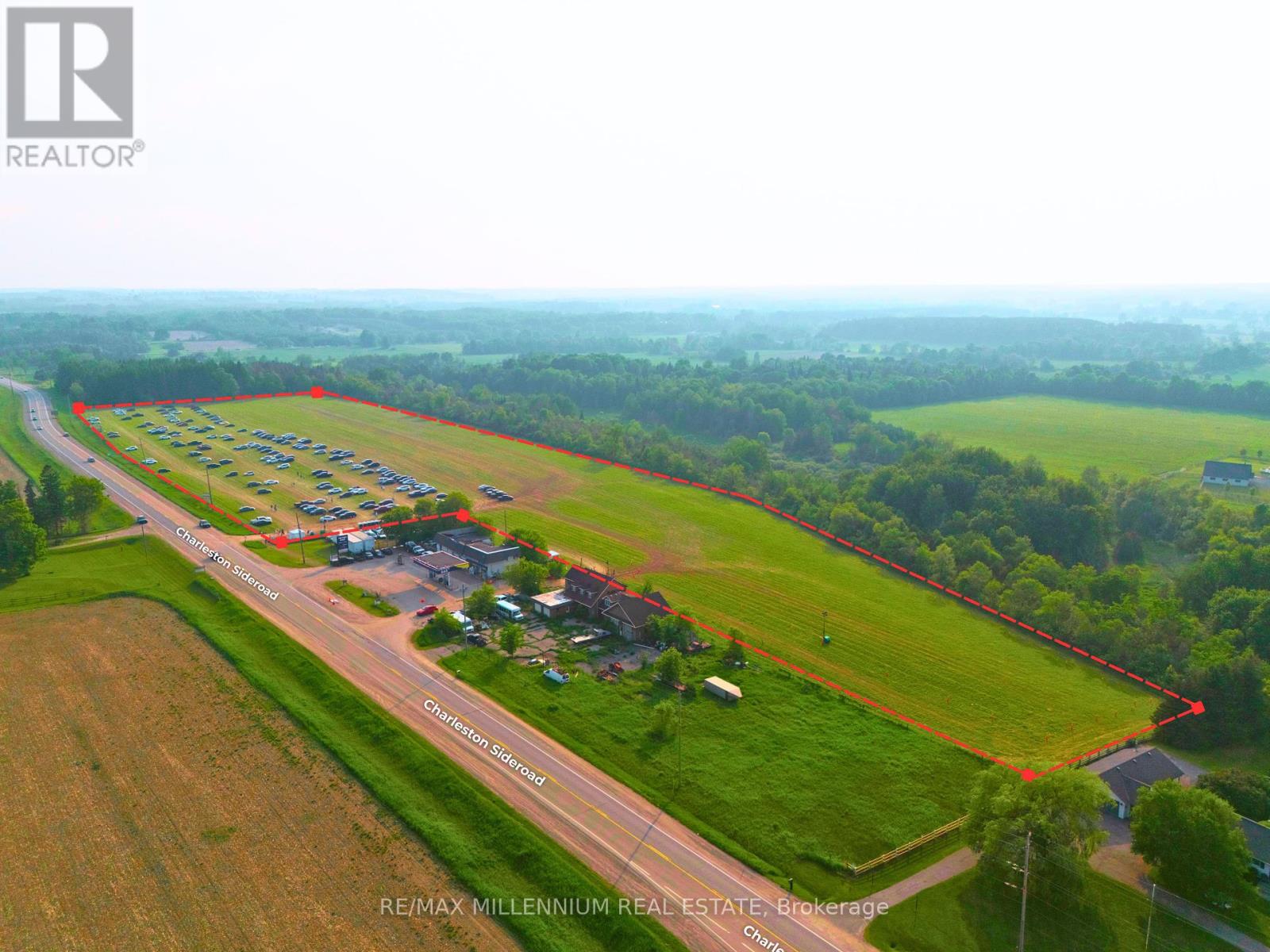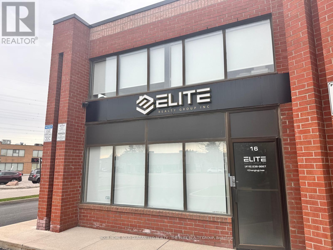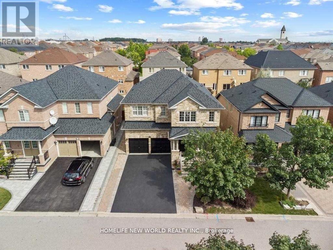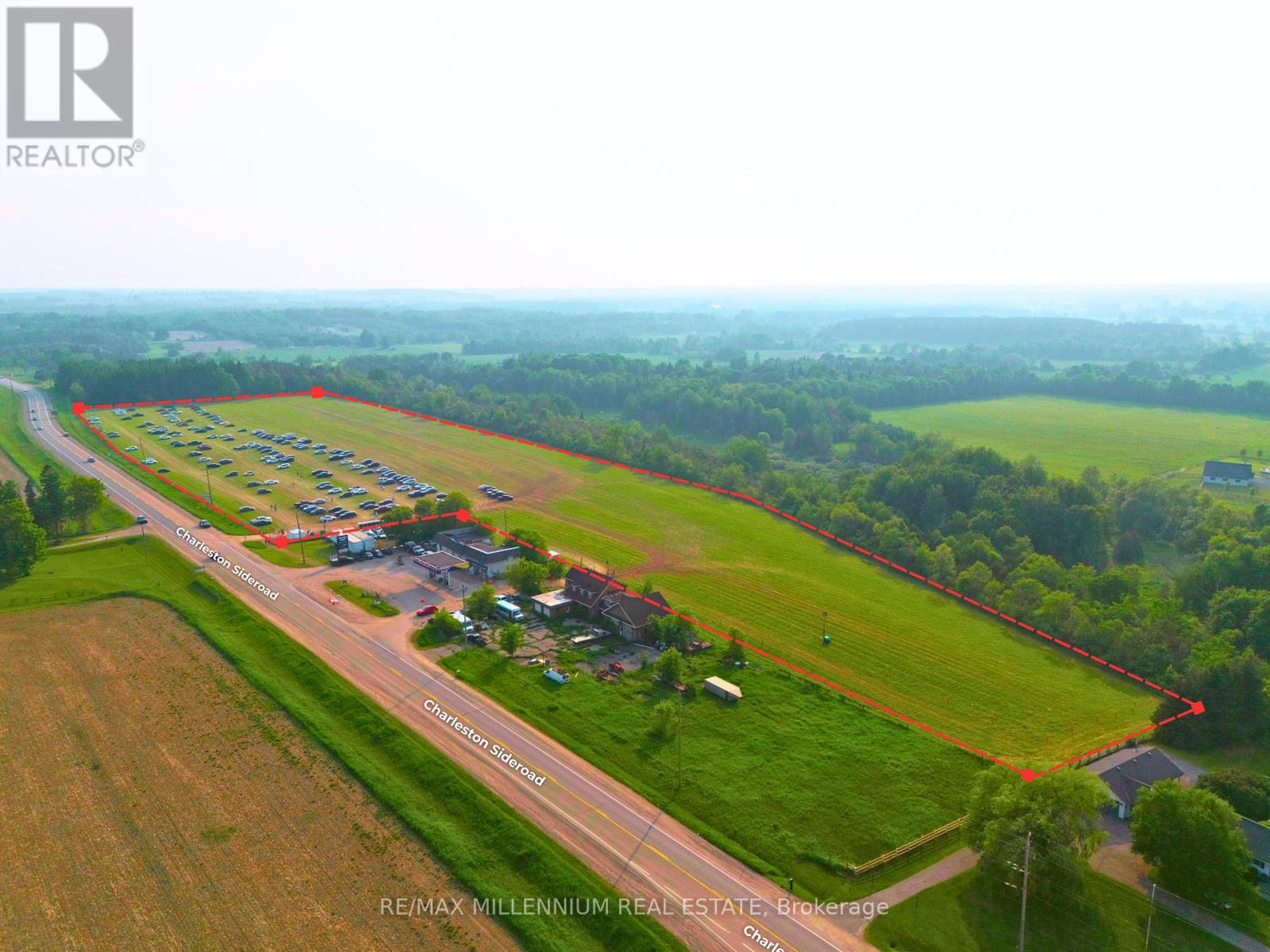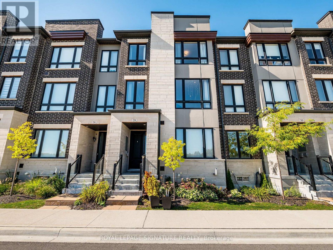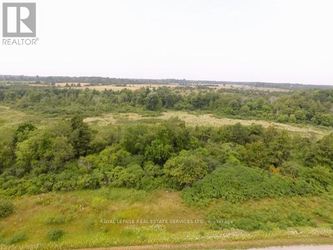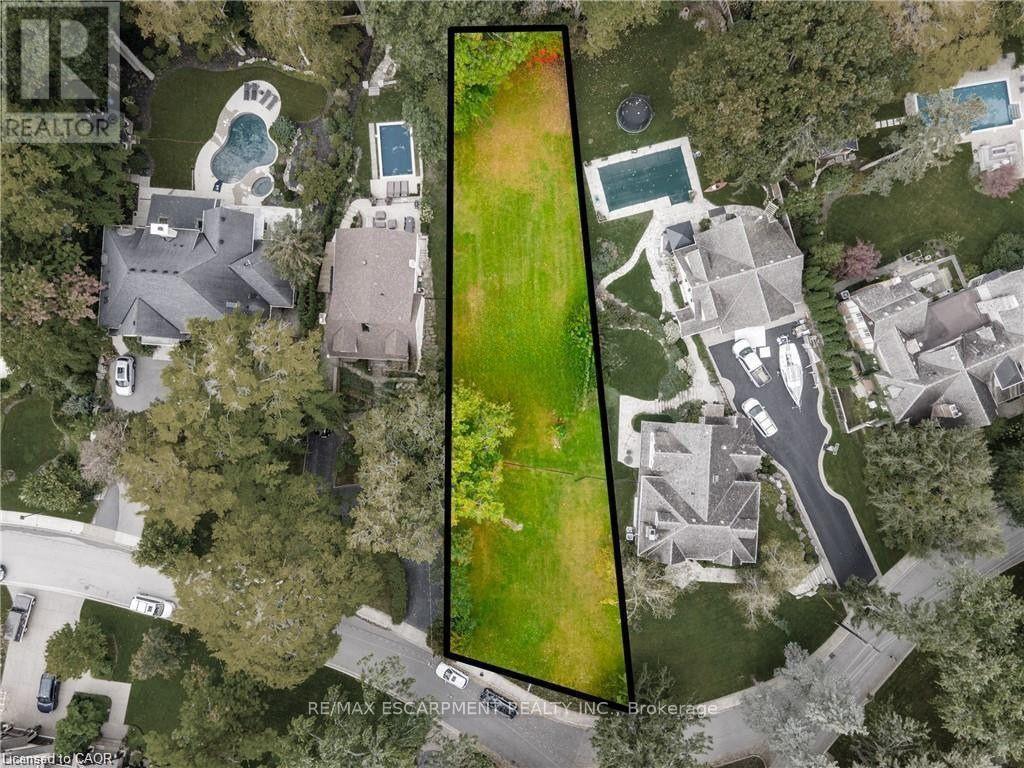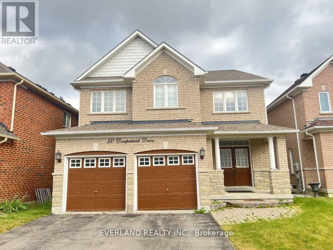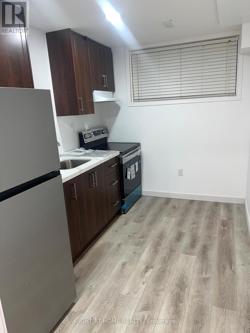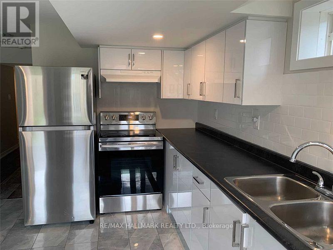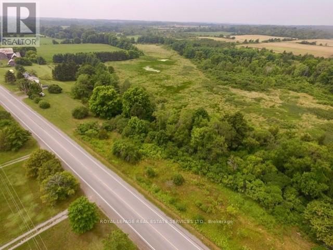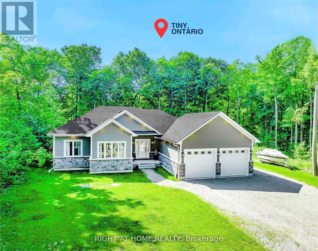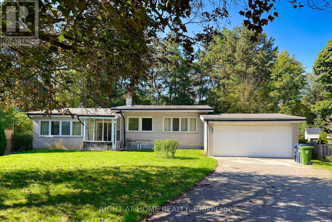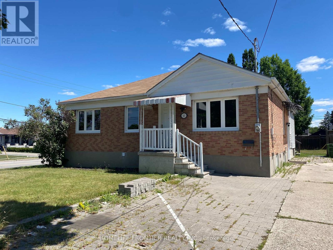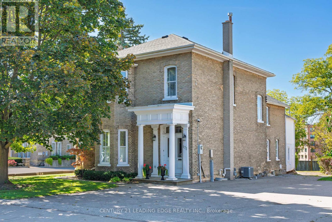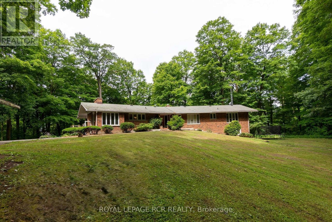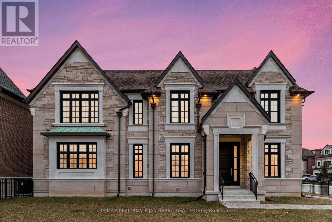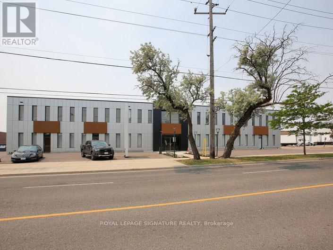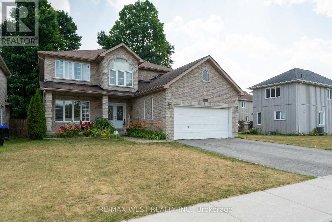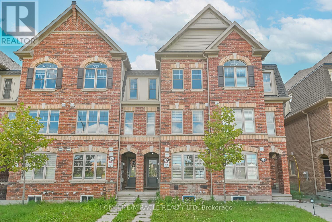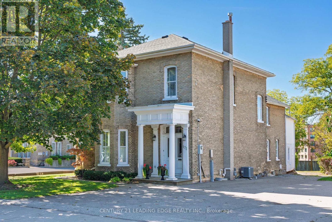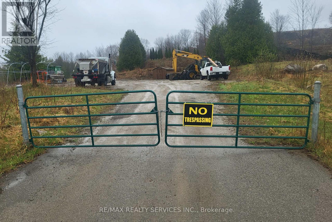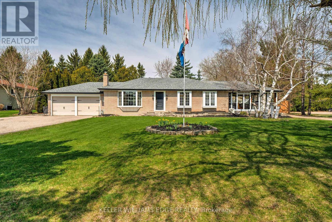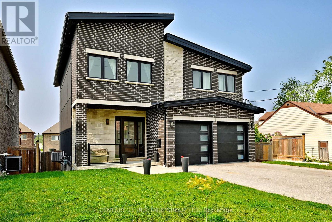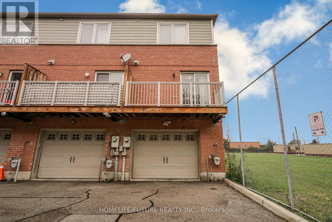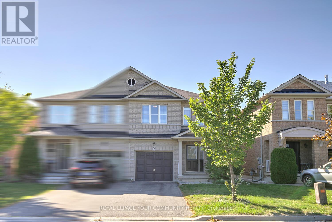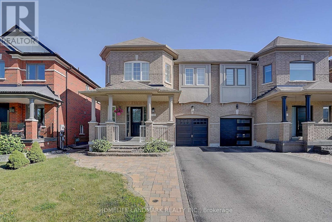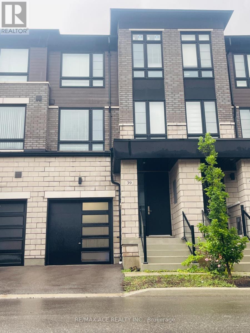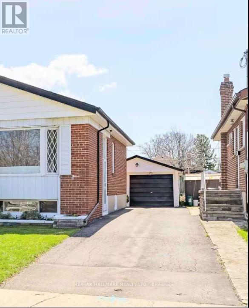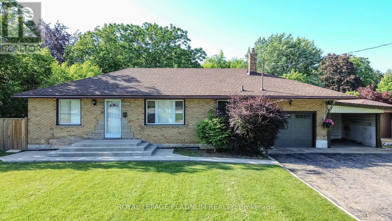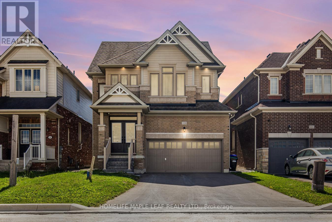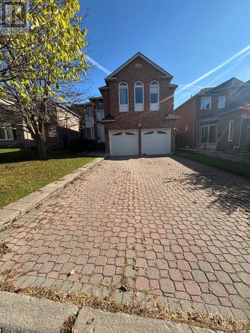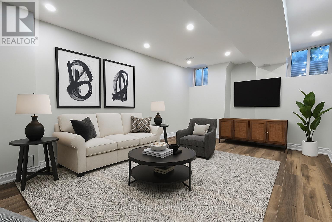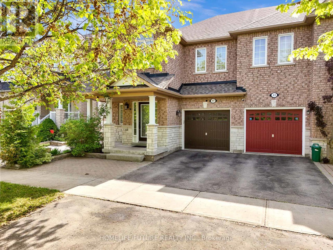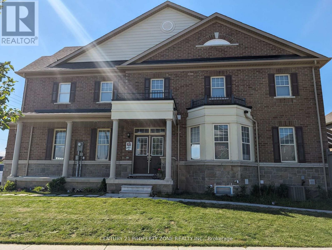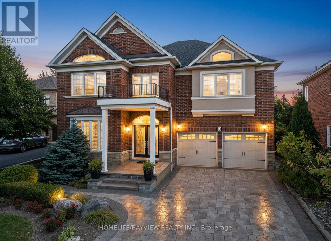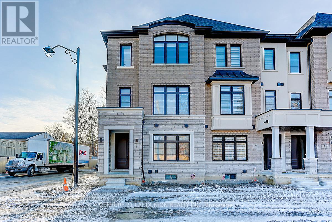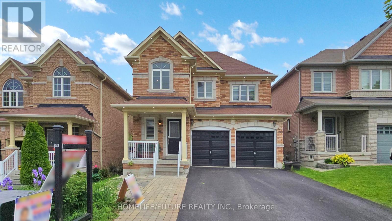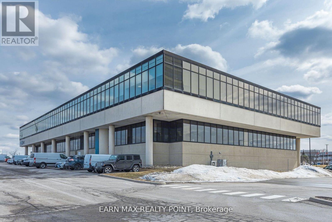2080 Coppermine Street
Oshawa, Ontario
New home, Excellent construction ! With 2000++ SF Above Grade, This Property Features An Open Concept Main Floor Layout, Great Kitchen With Centre Island & Dining area. Direct access to the backyard +A Spacious living room with electric fireplace & Hardwood Floors. 4 Bedrooms and 3 Washrooms Upstairs. The Primary Suite w/ A 4pc Ensuite & Double Closets. Windows Throughout Allowing For An Abundance of Natural Light To Seep Through! Conveniently Located Near Schools, Grocery Stores, Restaurants, Costco, Hwy 401/407 & More !! (id:61852)
Trimaxx Realty Ltd.
2 - 644 Millway Avenue
Vaughan, Ontario
Prime Street-Level Office/Retail Space for Lease 1450 Sq Ft | Facing Millway AvenueFantastic opportunity to lease a versatile 1,450 sq ft space in a high-demand Vaughan location! This bright, street-level unit features a spacious reception area with large windows, a large open-concept layout, a private washroom, a storage room, and a large drive-in door perfect for office, retail, showroom, or light warehouse use. **Key Features: Street-level frontage on Millway Avenue, 1,450 Sq Ft of functional space, Private washroom, Storage/warehouse area with drive-in door, Large windows for natural light, Open-concept layout easily adaptable, Ideal for office, retail, or service-based businesses. **Unbeatable Location: Just minutes from Vaughan Mills Mall, Close to the Vaughan Metropolitan Centre & Subway Station. Quick access to Highways 7, 400, and 407. Must See Will Not Disappoint! This unit offers the perfect mix of visibility, flexibility, and accessibility. Book your tour today! (id:61852)
Royal LePage Maximum Realty
48 Wimpole Drive
Toronto, Ontario
Welcome Home to 48 Wimpole Drive, a breathtaking, freshly renovated home nestled on a gated, estate-sized lot in the prestigious St. Andrews neighborhood. Surrounded by mature trees and lush landscaping, this remarkable home offers true resort-style living in the heart of the city. An Olympic-sized infinity pool, hot tub, cabana, and two outdoor fireplaces are framed by Brazilian Ipe wood decks, creating an outdoor oasis that rivals the finest retreats. Relax in the Finnish and infrared saunas or entertain effortlessly in this private paradise. Inside, the grand foyer stuns with a dramatic two-storey leaded glass skylight and twin Scarlet O'Hara staircases, setting the tone for the opulence throughout. The formal living and dining rooms feature soaring ceilings and intricate crown mouldings that elevate every gathering. At the heart of the home is a handcrafted Falcon kitchen with leather-finished granite, copper accents, built-in appliances, and a servery designed for both beauty and function. A richly paneled main-floor office offers a quiet escape with its own separate walk-out. The primary ensuite is pure indulgence: wrapped in Calacatta marble, featuring dual rain showers, and a solid wood double vanity. Additional highlights include an elevator shaft, butlers kitchenette, and exquisite custom detailing throughout.48 Wimpole is more than a home its a statement of grace, comfort, and elegant design. (id:61852)
Harvey Kalles Real Estate Ltd.
48 Obrien Street
Orillia, Ontario
Beautifully renovated top to bottom and freshly painted, this spacious 3-story home offers over 2,000 sq ft of living space with 5+1 bedrooms and 5 tastefully upgraded washrooms, including modern baths with beautiful vanities, flooring, shower fixtures and heated towel racks. The home features soaring ceilings, expansive upgraded windows, upgraded flooring, a stylish kitchen, and two primary suites one on the main floor and another on the second, both with walk-in closets. A finished basement provides a recreation area, office, and full washroom. One of the largest homes on the street, it also boasts a very large fenced backyard, ideal for entertaining, with space for a pool or potential workshop. 2 new entry gates for each side of the house will be installed by the end of October. (id:61852)
Sutton Group-Admiral Realty Inc.
Basement - 44 Meadowlands Boulevard
Hamilton, Ontario
Welcome to this freshly painted and fully furnished 2-bedroom basement apartment located in the prestigious Meadowlands neighborhood of Ancaster. This spacious unit offers comfort, privacy, and convenience in one of the most desirable areas in Hamilton. Features include a separate entrance, a fully equipped kitchen, ensuite laundry, stylish furnishings throughout, and modern open concept living spaces. Ideal for professionals or students. Prime location, just steps to Costco, major shopping centers, restaurants, parks and all essential amenities, 4 min drive to Reedemer and 15 min to McMaster. Easy access to Hwy 403 and Lincoln Alexander Parkway. Tenant to pay 30% of utilities. (id:61852)
Right At Home Realty
110 Southdown Avenue
Vaughan, Ontario
Welcome to 110 Southdown Ave. a bright, spacious end-unit townhome in Vaughan's sought-after Patterson community. This freshly painted 4-bedroom + Den, 3-bathroom home features an open-concept layout with 9-foot ceilings, hardwood floors, and a double-door entry on the main floor. The main level offers a sun-filled living area, a beautiful kitchen with stainless steel appliances, main-floor laundry, and direct access to a private, fully fenced backyard. Upstairs, the primary bedroom boasts a 5-piece ensuite with double sinks, plus three additional generously sized bedrooms. Enjoy a private, fully fenced backyard and a full garage with driveway parking. Located near top-rated schools, parks, transit, and major routes - this is the perfect home for comfortable family living. (id:61852)
Sutton Group-Admiral Realty Inc.
3rd Floor - 6075 Yonge Street
Toronto, Ontario
Prime office opportunity at 6075 Yonge Street, located steps from the vibrant Iranian Plaza in North York. Recently renovated third-floor space offering three private offices available for sublease within a shared professional environment. Excellent location with Yonge Street exposure, TTC at the door, and easy access to Hwy 401/407.Ideal for professional services looking to benefit from a high-traffic area and complementary businesses on-site. Suitable for lawyers in non-immigration practice areas, real estate brokerages, mortgage or insurance professionals, accountants, financial planners, education consultants, tutors, translation services, IT support, and other professional office uses.An excellent opportunity to establish your business in a modern office setting with strong community presence and access to surrounding amenities including banks, shops, and restaurants. (id:61852)
Prompton Real Estate Services Corp.
0 Shaws Creek Road
Caledon, Ontario
!!Attention Builders/Investors!! Secure your very own 18.45 acres of prime land in Caledon,perfectly situated with impressive 1800 feet frontage on Hwy 24.This is a Rare Opportunitymaking this an exceptional opportunity for investors, developers, or those seeking to buildtheir dream home in the sought-after location in the Hills of Caledon. Conveniently locatednear Caledon Village and Orangeville ensures easy access to essential amenities, whilemaintaining a peaceful rural ambiance. Endless possibilities for development, investment , oragricultural uses. It's strategic location ensures high visibility and accessibility making itideal for residential/commercial ventures or future residential projects. Do not miss out onthis rare chance to own a substantial piece of Caledon's thriving landscape-Secure your stakein the future today! (id:61852)
RE/MAX Millennium Real Estate
16 - 250 Regina Road
Vaughan, Ontario
Well Kept, Bright Professional Main floor Office for rent! Incredible location minutes from Hwy 427 & 407 Many Restaurants And Coffee Shops! Various sized offices available. All offices are move-in ready and are completely furnished, wired, and equipped with high-speed internet access All-inclusive starting at just $595 + HST/Month!! Includes Heating, Cac + Use Of Common Shared Boardroom! An ideal office space for lawyers, accountants, or other professionals that don't need too much overhead. office or retail business! (id:61852)
M5v Elite Realty Group
#bsmt - 79 Ampezzo Avenue
Vaughan, Ontario
Beautifully Finished Basement Apt In Most Sought After Area Of Vellore Village, Over 1100Sq.Ft. One Bedroom Apt W Separate Entrance, Pot Lights Through Out, Newer Laminate Floors & Ceramic Floors (No Broadloom), Spacious Gourmet Kitchen With Kitchen Island, S/S Side By Side Fridge, New S/S Glass Cook Top Oven, S/S Dishwasher, S/S Exhaust Fan, Double Under Mount Sinks & Soap Dispenser. Ensuite Laundry Room With Lg Front Load Washer & Dryer For Tenant's Own Use. Luxurious 5Pc Washroom With Marble Floor & Wall, Tenant(s) pay $100/month for utilities. (id:61852)
Homelife New World Realty Inc.
0 Shaws Creek Road
Caledon, Ontario
!!Attention Builders/Investors!! Secure your very own 18.45 acres of prime land in Caledon,perfectly situated with impressive 1800 feet frontage on Hwy 24.This is a Rare Opportunity making this an exceptional opportunity for investors, developers, or those seeking to build their dream home in the sought-after location in the Hills of Caledon. Conveniently located near Caledon Village and Orangeville ensures easy access to essential amenities, while maintaining a peaceful rural ambiance. Endless possibilities for development, investment or agricultural uses. It's strategic location ensures high visibility and accessibility making it ideal for residential/commercial ventures or future residential projects. Do not miss out on this rare chance to own a substantial piece of Caledon's thriving landscape-Secure your stake in the future today! (id:61852)
RE/MAX Millennium Real Estate
28 Dockside Way
Whitby, Ontario
Discover lakeside living at its finest in Whitby's desirable Fieldgate Waterside Villas! This 1924 sf (as per MPAC) bright and spacious 3-storey townhome offers a rare double-car garage, 3 bedrooms, and 3 baths. Balconies Off The Kitchen & Main Bedroom. The open-concept main level features 9-ft ceilings, hardwood floors, and a modern kitchen with upgraded appliances, breakfast bar, and walk-out to a private balcony. The upper level hosts 3 generous bedrooms, including a primary suite with a walk-in closet, a private balcony, and a luxurious 5-piece ensuite with a freestanding soaker tub. The lower level offers a versatile family room that can be used as a home office, gym, or guest suite. Conveniently located minutes from the Whitby GO Station, Hwy 401, waterfront trails, parks, and the Whitby Yacht Club. Monthly maintenance fee includes common area upkeep, snow removal, gardening, and waste management. Close to Iroquois Beach, Lynde Shores Conservation Area, and downtown Whitby's shops and dining. (id:61852)
Royal LePage Signature Realty
County Road 10, Lot 3
Prince Edward County, Ontario
Life is better in the County! This affordable building lot, complete with a drilled well, is ideally located and within walking distance to the charming Hamlet of Milford along picturesque County Road 10. Overlooking the scenic Black River, the property offers a peaceful and private setting that perfectly captures the essence of Prince Edward County living. A rare opportunity awaits. Purchase this lot alone, or pair it with the adjacent lot that's also available for sale to expand your vision even further. Whether you're dreaming of a custom retreat, an investment property or a family getaway, the possibilities here are endless including possible garden suite opportunity. With seller consideration for builders terms, creating your dream home has never been more attainable. Vacant land parcels like this are few and far between and the Architect owner has provided a concept house plan with floor plans, elevation and a site plan. Recreation features include wonderful bike routes, charming wineries and artisan breweries. All near Sandbanks Provincial Park with it's beautiful beaches. Don't miss your chance to secure a slice of County paradise where your future begins today. (id:61852)
Royal LePage Real Estate Services Ltd.
3063 Woodland Park Drive
Burlington, Ontario
Nestled within the esteemed Roseland neighborhood, this generously sized vacant lot spans 74 feet in width and 272 feet in depth, offering the perfect setting for your dream home. Surrounded by mature trees, the property provides an exceptional sense of privacy while being only a short stroll to the Roseland Tennis Club and just 2 km from vibrant downtown Burlington. Detailed architectural plans for a stunning custom residence have already been completed, including elevations, floor plans, and a full designer concept, giving you a clear vision of what can be created here. At the same time, you also have the opportunity to treat this as a blank canvas and build entirely from scratch, tailoring every detail to your personal vision. Buyers will also benefit from the savings of no demolition costs, along with a completed land survey, Zoning Clearance Certificate, Grading Certificate and sewer and water connections completed in 2017.With every major step already taken, the final stage is simply applying for the building permit. This is your chance to establish your family's legacy in one of Burlington's most prestigious and sought-after neighborhoods. (id:61852)
RE/MAX Escarpment Realty Inc.
50 Danpatrick Drive
Richmond Hill, Ontario
Gorgeous 4 Bedroom Detached Home In "Rouge Woods" Community, Located On Quite Street, Top Ranking Richmond Green S.S Zone, Double Entrance Doors, Functional Layout, Very Bright & Spacious, Hardwood Floor Through-Out, Open Concept Kitchen With Breakfast Area, Granite Counter Top, Walk Out To Large Deck, Fully Fenced Yard. Close To All Amenities, Minutes To Highway 404. (id:61852)
Everland Realty Inc.
Unknown Address
,
Newly renovated 1-bedroom basement apartment with shared laundry. Features brand new modern bathroom, kitchen and new laminate flooring throughout. Conveniently located near schools, parks, shopping, and transit. Shared entrance/foyer. Upstairs unit has a private locked door at the top of the stairs, and the basement unit has a private locked door down the stairs. Both units are completely private and secure. (No Parking). (id:61852)
Right At Home Realty
34 Owens Road
New Tecumseth, Ontario
GREAT LOCATION , BEAUTIFUL WALK OUT WELL MAINTAINED BASEMENT APARTMENT IN A DESIRABLE COMMUNITY OF TREE TOPS ALLISTON, SEPERATE LAUNDRY, 4PC BATHROOM, LOTS OF STORAGE, LIVING/FAMILY ROOM WOTH OVER LOOKING KITCHEN.CLEAN,OPEN CONCEPT KITCHEN WITH STAINLESS STEEL APPLIANCES, SEPERATE BRIGHT, SPACIOUS.LOOKING FOR AAA TENENATS, NO SMOKING , NO PETS,LEASE TERM MINIMUM 1 Year. 30% UTILITIES PAID BY THE TENANT. ** This is a linked property.** (id:61852)
RE/MAX Hallmark Realty Ltd.
Sutton Group - Summit Realty Inc.
County Road 10 2&3
Prince Edward County, Ontario
A true find for country living. This affordable building lot, complete with two drilled wells, is ideally located and within walking distance to the charming Hamlet of Milford along picturesque County Road 10. Overlooking the scenic Black River, the property offers a peaceful and private setting that perfectly captures the essence of Prince Edward County living. A rare opportunity awaits. Purchase this lot alone, or pair it with the adjacent lot that's also available for sale to expand your vision even further. Whether you're dreaming of a custom retreat, an investment property or a family getaway, the possibilities here are endless including possible garden suite opportunity. With seller consideration for builders terms, creating your dream home has never been more attainable. Vacant land parcels like this are few and far between and the Architect owner has provided a concept house plan with floor plans, elevation and a site plan. Recreation features include wonderful bike routes, charming wineries and artisan breweries. All near Sandbanks Provincial Park with it's beautiful beaches. Don't miss your chance to secure a slice of County paradise where your future begins today. (id:61852)
Royal LePage Real Estate Services Ltd.
9 Fairlawn Grove
Tiny, Ontario
Stunning 2024 custom-built bungalow offering over 3,500 sqft of total living space, featuring 3 spacious bedrooms on the main floor, including a primary suite with patio door walkout to the backyard, a large walk-in closet, and a luxurious ensuite with double sinks and a glass shower. The additional two bedrooms share a modern 4-piece bathroom. The main floor also features engineered hardwood flooring throughout, a chefs dream kitchen with top-of-the-line appliances, quartz countertops, and a walk-in pantry. The laundry room is conveniently located on the main floor and it also has a 2-piece powder room. The fully finished basement showcases a red cedar 6-person sauna, a large open recreation area, an additional bedroom with a walk-in closet, and another 5-piece bathroom. Additional highlights include pot lights throughout the house, a 200-amp electrical panel, owned tankless water heater, owned water softener, HEPA filter, fiber internet, an overhead storage in the garage, a fire pit in the backyard, and a driveway that fits up to 8 vehicles. A perfect blend of modern luxury, comfort, and thoughtful design! This home is a must-see! (id:61852)
Right At Home Realty
32 Donna Court
Toronto, Ontario
A stunning detached luxury bungalow on a lovely quiet child-safe, neighbour-friendly Cul-De-Sac. Rarely available home with large lot (10,236.47 sqft). Convenient Traffic/Transportation Access: HWY 401/404/DVP, TTC bus stops on Cummer Ave. Close to Centerpoint Mall, many shops & eateries. Steps to Cummer Valley MS. (id:61852)
Right At Home Realty
#d - 63 Lockerbie Avenue
Toronto, Ontario
One Parking Spot included in rental price Laundry located 70m from property at Qc Cleaners, 161 Gary Dr, North York. (id:61852)
Homelife Frontier Realty Inc.
172 Main Street N
Markham, Ontario
Fall in love with this stunning Heritage home circa 1872 at 172 Main Street, nestled in the heart of Old Markham Village. Brimming with timeless charm and modern elegance, this beautifully maintained 4-bedroom, 1.5-bathroom family home sits on a premium 45 x 195 ft fully fenced lot, offering exceptional space and privacy. Inside, you'll find a character-filled interior that effortlessly blends historic details with contemporary comfort. Soaring 11-foot ceilings on the main level and 10-foor ceilings on 2nd level, 15-inch baseboards, and generously sized principal rooms create a grand and inviting atmosphere. The functional floor plan offers ample space for the entire family to live, work, and unwind. The eat-in kitchen seamlessly leads into the expansive living and dining rooms perfect for both casual family dinners and stylish entertaining. A sunlit family room offers a walk-out to the back yard deck, offering a serene retreat to watch the kids play or simply relax with a book. As evening falls, unwind in the backyard and take in the stunning western sunset with your favourite beverage in hand. Upstairs, the grand staircase leads to four spacious bedrooms, 10-foot ceilings, and a large bonus storage room ideal for a growing familys needs. Lovingly cared for and move-in ready, this home is waiting for you to make it your own. Unbeatable location - Step outside and youre right on Main Street, surrounded by boutique shops, local dining, and year-round family-friendly events & festivals. Enjoy a short walk to schools, the library, and Milne Dam Conservation Parks scenic trails. Plus, you're just minutes from Markville Shopping Centre, Markham-Stouffville Hospital, GO Transit, and Hwy 407 for a smooth daily commute. (id:61852)
Century 21 Leading Edge Realty Inc.
14615 8th Concession
King, Ontario
Hilltop bungalow on a prime 10 acres estate property - renovate or build new in complete privacy. Rare opportunity in one of King Township's most sought-after locations. 4877 sq ft total living space, 3+2 bedrooms, 4 bathrooms, 4 fireplaces. Oversized, detached 2-car garage. Driveway winds through the woods to a hilltop clearing surrounded by mature maples. Situated among county estates and horse farms. Home needs full renovation or is an excellent site for a new build. Privacy assured. (id:61852)
Royal LePage Rcr Realty
29 Ballyconnor Court
Toronto, Ontario
Elegant Modern Custom Home Expertly & Tastefully Crafted by One of Canada's Finest Builders: *Knightsbridge* In One of the Most Coveted, Classy, and Quiet Neighbourhoods in Toronto! This Stunning ** New Home ** Offers Approximately 5,600 Sq.Ft of Luxurious Modern Living Space Includes 4+2 Bedrooms & 7 Washrooms! It Features: An ** E-L-E-V-A-T-O-R ** for 3 Levels! Impressive Architectural Design with Warm Accents and A Functional Layout! Soaring Ceiling Height (1st Flr >> 10' , 2nd Flr >> Master:10' Others:9')! Hardwood Flr and Led Lighting Thru-Out Main & 2nd Flr! High Quality Metal Fence Wraps Around the Front of the Property! Beautiful Stone/Pre-Cast Design in Facade and Other Three Exterior Sides!! Comfortable Home for Living with Direct Access from Garage to Main Floor and Mudroom Includes a Large Guest Closet! Chef Inspired Modern Kitchen with State-Of-The-Art Appliances and A Large Breakfast Area (Like A Dining Room)!Huge Open-Concept Principal Living and Family Area with Gas Fireplace and Vaulted Ceiling, Walk-Out to Patio and Private Fully Fenced Backyard! Large Formal Dining Room Can Be Used as A Living Room, Depends on Your Usage! Breathtaking Large Master Bedroom Boasts an Amazing Boutique Style Walk-In Closets & Skylight Above, and A Bright Gorgeous 7 Pc Heated Floor Ensuite! 3 Additional Bedrooms With 3 Ensuites & 3 W/I Closets, Plus 2nd Floor Laundry Room! Fully Finished Lower Level Offers a Guest Suite and Own Ensuite, 2nd Powder Room, Huge Entertainment Rec Room, and A Great Room, Walkout to The Backyard! This Prime Location Is Truly the Best of The Best. High Ranked Secondary School Zone: AY Jackson!! Cannot Be Missed and Must Be Seen! (id:61852)
RE/MAX Realtron Bijan Barati Real Estate
35 - 120 Norfinch Drive
Toronto, Ontario
Newly Renovated 2nd-Floor Office In North York's 400/Finch Corridor. 2 Private Offices + Open Area, Fresh Paint, Carpet, Lighting. Shared Washrooms. Ideal For Professional, Medical, Or Service Businesses With Quick Hwy 407/400 Access. (id:61852)
Royal LePage Signature Realty
23 Mancini Drive
Essa, Ontario
This detached 4+3 bed, 4 bath home offers the kind of space and layout that works for real life whether you have got a full house, a hybrid work setup, or an eye for rental income. Located on a low-traffic dead-end street, it features 9ft ceilings, a separate living room, a cozy family room, main floor office, and laundry.The eat-in kitchen opens to the family room and includes a full pantry ideal for hosting or daily routines. Upstairs has 4 large bedrooms including a true primary retreat with a 5-piece ensuite and walk-in closet, plus another full 5-piece bathroom for the rest of the family.Downstairs, the finished basement with separate entrance includes 3 bedrooms, a 4-piece bath, and its own living area. Currently rented at $2,050/month tenants can stay or go.Double garage, parking for 6 total, and close to schools, parks, shopping, and commuter routes. A versatile option for families or investors alike. (id:61852)
RE/MAX West Realty Inc.
35 Finegan Circle
Brampton, Ontario
Stunning Town Home Featuring 4 Bedrooms And 4 Washrooms. Bright And Spacious With Gleaming Hardwood Floors And Large Windows. Main Floor Offers Separate Living, Dining, Along With An Updated Kitchen With Quartz Countertops And Stainless Steel Appliances. Generous Primary Bedroom With Huge Walk-In Closet. Double Garage For Added Convenience. Basement Not Included. Tenants To Pay 80% Of Utilities. Excellent Location. (id:61852)
Homelife/miracle Realty Ltd
172 Main Street N
Markham, Ontario
Fall in love with this stunning Heritage home circa 1872 at 172 Main Street, nestled in the heart of Old Markham Village. Brimming with timeless charm and modern elegance, this beautifully maintained 4-bedroom, 1.5-bathroom family home sits on a premium 45 x 195 ft fully fenced lot, offering exceptional space and privacy. Inside, you'll find a character-filled interior that effortlessly blends historic details with contemporary comfort. Soaring 11-foot ceilings on the main level and 10-foor ceilings on 2nd level, 15-inch baseboards, and generously sized principal rooms create a grand and inviting atmosphere. The functional floor plan offers ample space for the entire family to live, work, and unwind. The eat-in kitchen seamlessly leads into the expansive living and dining rooms perfect for both casual family dinners and stylish entertaining. A sunlit family room offers a walk-out to the back yard deck, offering a serene retreat to watch the kids play or simply relax with a book. As evening falls, unwind in the backyard and take in the stunning western sunset with your favourite beverage in hand. Upstairs, the grand staircase leads to four spacious bedrooms, 10-foot ceilings, and a large bonus storage room ideal for a growing familys needs. Lovingly cared for and move-in ready, this home is waiting for you to make it your own. Unbeatable location - Step outside and youre right on Main Street, surrounded by boutique shops, local dining, and year-round family-friendly events & festivals. Enjoy a short walk to schools, the library, and Milne Dam Conservation Parks scenic trails. Plus, you're just minutes from Markville Shopping Centre, Markham-Stouffville Hospital, GO Transit, and Hwy 407 for a smooth daily commute. (id:61852)
Century 21 Leading Edge Realty Inc.
269 Whitfield Crescent
Midland, Ontario
Rare 1.05 Acre Industrial Lot ( Zoned "M1" ) Within The Town Of Midland In The " Heritage Business Park " ! Unique Two Level Lot, Mostly Cleared And Ready For A Variety Of Uses ( See Attachments ). Building Permit Application Was Submitted In 1992 / 1993 But Has Expired ( See Attached ). Phase One ESA Was Completed On May 9th, 2024, And No Concerns Were Identified ( See Attached ). Water, Sewage And Natural Gas At The Street. Easy Access To Hwy # 12 And Hwy # 400. Very Desirable Vacant Land With Many Industrial, Commercial, Manufacturing And Storage Uses. Priced Below The Most Recent Sales In The Area ! (id:61852)
RE/MAX Realty Services Inc.
13175 15 Side Road
Halton Hills, Ontario
Renovated Bungalow on a Huge Lot with Tons of Parking & Entertaining Space. Welcome to this beautifully updated bungalow nestled on a massive 120 x 150 lot offering space, privacy, and flexibility for a variety of lifestyles. With 3 + 2 bedrooms and 2.5 bathrooms, this home is perfect for families, downsizers, or anyone looking for a move-in-ready property with room to grow. Step inside and you'll find a spacious, modern kitchen with a moveable island, plenty of cabinetry, and an open yet functional layout ideal for both everyday living and entertaining. The finished basement offers extra living space and a separate area perfect for guests, a home office, or a rec room. One of the standout features is the large enclosed porch, flooded with natural light and warm inviting space that's perfect for entertaining year-round, enjoying morning coffee, or hosting friends and family. The home also boasts two driveways and ample parking, making it perfect for multi-vehicle households or visitors. Whether you're hosting gatherings inside or enjoying the expansive yard outside, this property offers the ideal blend of comfort and practicality. Turn the key and step into a home where style, comfort, and space come together in perfect harmony. Opportunities like this don't come often come see it for yourself before its gone! (id:61852)
Keller Williams Edge Realty
148 Church Street
Georgina, Ontario
Discover luxury living in this exquisite, custom-built masterpiece, spanning 3,122 sq ft with a fully finished walk-out basement. The open-concept main floor dazzles with soaring 12-foot ceilings, sleek ceramic tile flooring, and a striking oak and glass staircase leading to the upper level. The chef-inspired kitchen is a showstopper, featuring premium stainless steel appliances, modern push-open cabinetry, elegant quartz counter tops and backsplash, and a spacious centre island with a deep sink perfect for entertaining. Cozy up by the stunning gas fireplace with a quartz surround, framed by expansive windows that flood the home with natural light. Upstairs, cathedral ceilings elevate the bedrooms, complemented by luxurious quartz-finished bathrooms. (id:61852)
Century 21 Heritage Group Ltd.
15 Florist Lane
Toronto, Ontario
Beautiful End Unit Townhouse. Open Concept 2+1 Br And 2 Wr With 9Ft Ceilings In Living, Dining, And Kitchen. Garage Entrance At Rear. Ensuite Bathroom And Laundry. Maintenance Includes: Snow Removal, Grass Cutting, And Driveway Maintenance. Close To Transit, Place Of Worship, Highway, UofT Scarborough, Centennial College Morningside Campus And The Scarborough Bluffs: 24 Hrs Bus Service And Walking Distance To Grocery Stores. (id:61852)
Homelife/future Realty Inc.
32 Black Maple Crescent
Vaughan, Ontario
Bright. Beautiful. Move-In Ready! Discover this stunningly upgraded 3-bedroom and 2-storey semi-detached gem in the highly coveted Patterson community complete with a long extended driveway and NO sidewalk for extra parking and curb appeal. Modern Elegance: Open-concept main floor, sleek white kitchen with quartz counters, under-cabinet lighting, breakfast bar, and premium stainless steel appliances. Cozy Luxury: Stone-veneer gas fireplace with custom TV niche anchors the living & dining space. Retreat Upstairs: Double-door master suite with built-in custom closet organizers, spa-style 5-pc bath, frameless glass shower, and dual-sink quartz counter vanity. Finished Basement: Spacious recreation room, 2-pc bath, laundry with sink, and cold room - perfect for entertaining or a private escape. Outdoor Bliss: Private deck and tented backyard for year-round enjoyment. Upgrades Everywhere: Designer lighting, porcelain tile, rich laminate flooring, pot lights, too many to list! Prime Location: Steps to French Immersion & Catholic schools, walk to Maple GO Station, Walmart, shops, and all amenities. Homes like this sell fast in Patterson, come see it! Live here & work in downtown Toronto - walk to Maple Go train station, 30 min to Union Station! Don't miss! Move in & enjoy! (id:61852)
Royal LePage Your Community Realty
47 Wallwark Street
Aurora, Ontario
Welcome to this beautifully updated 4-bedroom, 3-bathroom semi-detached gem in the highly sought-after Bayview Northeast community of Aurora. Offering 1,881 sq.ft. above grade plus a fully finished basement, this home backs directly onto Ada Johnson Park providing peaceful, unobstructed views with no rear Neighbours. The sun-filled, open-concept main floor showcases custom crown Moulding, hardwood floors, and a spacious living area perfect for entertaining. The chef-inspired kitchen features stainless steel appliances, granite countertops, custom cabinetry, and a glass tile backsplash, flowing seamlessly into the dining area with walkout to a private deck overlooking the park. Upstairs, you'll find four generously sized bedrooms and two upgraded bathrooms with granite vanities. The primary suite offers a large walk-in closet and a beautifully appointed ensuite bath. Additional highlights include convenient main-floor laundry and direct access to the garage. The fully finished basement adds versatile living space, including two additional rooms, a massive walk-in closet, and endless possibilities for a home office, gym, or media room. Enjoy professionally landscaped front and backyards with interlocking stone, night lighting, and a charming metal gazebo with insect nettingideal for outdoor entertaining. Located close to top-ranked schools, Hwy 404, shopping, trails, and the Stronach Aurora Recreation Complex, this move-in ready home blends comfort, style, and a true sense of community living. (id:61852)
Homelife Landmark Realty Inc.
39 Lake Trail Way
Whitby, Ontario
Welcome to 39 Lake Trail Way, Newly built 3-storey modern Townhome located in the charming community of Brooklin. 3 Bedrooms & 4 Washrooms. Kitchen, 9" Ceilings, Stone Countertops, Lower Level Main Floor Laundry W/Garage Access. Luxury Finishes Include Hardwood On 2nd Floor. Conveniently situated just steps from Brooklin High School and with easy access to the 407 and 412 highways, as well as shopping, restaurants, and transit options, this home truly offers the perfect blend of comfort and convenience. (id:61852)
RE/MAX Ace Realty Inc.
Bsmt - 43 Kecala Road
Toronto, Ontario
Spacious furnished one bedroom basement unit available to rent. The unit has a large living room with futon and a large eat in kitchen. Parking space and access to backyard available. High speed Wi-Fi + Netflix/Roku included. Laundry included. 10 minutes (by Bus) from Kennedy TTC and Station. Utilities included. (id:61852)
RE/MAX Hallmark Realty Ltd.
6 Varadi Avenue
Brantford, Ontario
6 Varadi Ave, Brantford Spacious all-brick raised bungalow with separate side entrance to a fully finished basement ideal for multi-generational living or income potential. Offers 3 bedrooms upstairs, 2 downstairs, and 2 full bathrooms. Bright living space with large windows, eat-in kitchen. Room for 7-car parking (double driveway + garage).Located in the high-demand Greenbrier area, steps to grocery stores, restaurants, banks, schools, and Brantford Transit. Minutes to Highway 403, VIA Rail station, and parks. A well-maintained home offering rental potential, strong location, and long-term value perfect for families, downsizers, or investors. (id:61852)
Royal LePage Platinum Realty
118 Lorne Thomas Place
New Tecumseth, Ontario
Welcome to 118 Lorne Thomas Place, New Tecumseth. It is a gorgeous detached 3-story house 5 bed, 4 washroom with 2 car garage Brookfield model home available in the prestigious treetops community.!! It has elegant stained hardwood floor on the main level and upper hallway, pot lights. A cozy gas fireplace granite kitchen countertops, stainless steel appliances and much more. This house provides comfort and convenience. This location is just 2 min from school, 10 min to Honda Plant, 5 min to Walmart and 2 mins from Highway 89. Don't miss out this opportunity. Must look it. (id:61852)
Homelife Maple Leaf Realty Ltd.
25 Westmoreland Court
Markham, Ontario
Discover this classic, clean, and elegant executive dream home offering approximately 4,500 square feet of beautifully finished living space. Nestled on a quiet cul-de-sac, this property is enhanced with upscale features and sophisticated touches throughout.The interior boasts gleaming bamboo floors, pot lights, and upgraded light fixtures. With two distinct family rooms, including a unique loft-style space, and two cozy fireplaces, this home offers both grand and intimate settings. The professionally finished basement is an entertainer's delight, complete with a stylish wet bar.Curb appeal is evident with an interlocked driveway and extensive professional landscaping. The backyard is a private oasis, featuring a walk-out to a gorgeous patio perfect for summer gatherings. All this, finished with designer-selected neutral paint and Hunter Douglas-style window coverings, makes this home truly move-in ready.Located in the high-demand Unionville High School district with convenient access to Highways 404 and 407. This is a "wow" home that must be seen to be believed. Schedule your private viewing today! (id:61852)
Homelife New World Realty Inc.
Lower - 38 Vipond Road
Whitby, Ontario
Welcome to 38 Vipond Rd - Brand New Basement Apartment! This thoughtfully designed unit features 2 spacious bedrooms, a bright living room, a functional kitchen, and a modern 4-piece bathroom. The layout is complemented by private access through a secure, separate entrance and stylish finishes including pot lights, premium flooring, quartz countertops, and sleek cabinetry. Additional conveniences include ensuite laundry and 1 parking space included. Situated in the family-friendly community of Brooklin, this apartment offers a fantastic location just a 2-minute walk to the bus stop, with schools, parks, the library, and quick access to Highway 407 only minutes away. Move-in ready and designed for both comfort and convenience, this is an excellent opportunity to call Brooklin home. (id:61852)
Avenue Group Realty Brokerage Inc.
45 Harry Blaylock Drive
Markham, Ontario
Gorgeous Freehold Semi- Detached House In Greensborough Community. Bright, Spacious, Open Concept, Foyer Leading To A Huge Living And Dining Room, Family - Sized Kitchen & Breakfast Area, 4 Bedrooms & 4 Washrooms, 9Ft Ceilling, Laundry Room Upper Level, Fully Renovated House: New Kitchen W/Quartz Counter Top, Cabinets To Ceiling For Ample Storage Space, 4Pcs Ensuite Bathroom Freestanding Tub And Walk -In Shower, Hardwood Floor On Main And Laminate On 2nd Floor, Staircase And New S/S Stove, New B/I Dishwasher. Pot Lights, Fully Fenced, Interlock Stonework Front Through To The Backyard, Finished Basement W/Rec Area, Office Room And 4Pcs Bathroom, Kitchen, Roof (2019), HVC & Water Heater (2020). Steps From Mt. Joy GO Station W Viva/GO/Yrt Access (40 Mins Ride To Union Station) Mins To Top Rankin Bur Oak Secondary School, Mount Joy Public School, St Julia Billiart, Park, Shopping Centres & Much More...... (id:61852)
Homelife/future Realty Inc.
87 Finegan Circle
Brampton, Ontario
Beautiful corner unit home with double garage located in the highly sought-after Mount Pleasantcommunity. This spacious property offers parking for 4 vehicles and is just steps away fromparks, bus routes, and shopping plazas, with Mount Pleasant GO Station only a 5-minute drive.The home features an open-concept kitchen and living room, a versatile extra living/office roomin addition to 3 full bedrooms, and a giant walk-in closet for ample storage. Bright, airy, andwell-designed, this property is perfect for families or professionals seeking comfort andconvenience in a prime location. (id:61852)
Century 21 Property Zone Realty Inc.
799 Stanstead Path
Oshawa, Ontario
Welcome to this stylish, less than 2-year-old townhouse by Stafford Homes, offering the perfect balance of comfort and convenience in North Oshawas thriving Greenhill neighborhood. Step inside and be greeted by a bright, open-concept layout with thoughtful upgrades throughout. The sun-filled living room opens to a private balconyan inviting space to relax or entertain. Upstairs, the primary suite features a 4-piece ensuite and its own balcony, creating a perfect retreat. Two additional bedrooms provide plenty of space for family or guests. The versatile ground floor offers an open area ideal for a home office, gym, or entertainment room, complete with garage access and a walkout to the backyard. With a mudroom, laundry, and parking for two vehicles, this home is designed for both style and everyday convenience. Located close to schools, parks, shopping, dining, and transit, this home is more than just a place to liveits a lifestyle. (id:61852)
Union Capital Realty
3 Crowling Court
Richmond Hill, Ontario
Discover one of the largest homes in the subdivision, offering over 6,200 sq. ft. of beautifully designed living space on an approximately 11,000 sq. ft. lot. With a total of 7 bedrooms and 5 bathrooms, this elegant home is perfectly suited for growing families and multi-generational living. The professionally landscaped exterior features a wide stone driveway and space for up to 6 cars, setting the stage for this impressive property. Inside, the layout and design is both welcoming and functional. The kitchen offers an expansive granite island with a secondary sink offering a reverse osmosis water filtration system, built-in appliances, and ample counter space, seamlessly connecting to the family room where hardwood floors, crown moulding, and a fireplace create a warm gathering place. A wet bar provides a stylish and convenient connection between the family room and dining room, making entertaining effortless. A versatile main floor den offers the perfect spot for a home office, study, or playroom. Upstairs, generously sized bedrooms provide plenty of space for family and guests, while the finished basement extends the living area with two additional bedrooms, a full kitchen, and a versatile recreation space. Step outside to your private backyard retreat, where cedar hedges provide privacy and a stone patio sets the stage for summer barbecues and relaxed evenings, with pool-sized potential for future customization. Set within Oak Ridges, this home is surrounded by natural beauty, conservation areas, and scenic paths, as well as the family-friendly Lake Wilcox with its waterfront trail. Several excellent schools and parks are also nearby, adding to the convenience and appeal for families, all while being just minutes from major highways for easy commuting. A rare opportunity to own a home that combines scale, elegance, and the beauty of a nature-focused community. (id:61852)
Homelife/bayview Realty Inc.
6 De La Roche Drive
Vaughan, Ontario
Archetto town by Marlin Spring, END UNIT, Brand-New Luxury Townhome in Prime Woodbridge Location , at Pine Valley and Major Mackenzie, this brand-new end unit townhome offers the perfect blend of modern sophistication and natural tranquility. Over $50k premium upgrades from the builder, Over $20k S.S, Kitchen and Laundry appliances , this move-in-ready modern home is a rare opportunity to enjoy upscale living in a prime location. Step into a lovely oasis with soaring 10-foot ceilings on the main floor, smooth ceilings throughout, and elegant engineered light maple hardwood flooring. The fully upgraded kitchen is a wonderful showpiece, height cabinetry Sleek chimney hood fan and backsplash extending to the ceiling. Integrated fridge gables, a water line for the fridge, gas stove, Picture window in the kitchen and break first area overlooking the park look forest, the third floor boasts three bedrooms, The primary bedroom features a walk-in closet, and a spa-like ensuite with frameless glass shower. Ground floor has an enclosure office as a potential home office. (id:61852)
Century 21 Landunion Realty Inc.
153 Jonas Millway
Whitchurch-Stouffville, Ontario
Welcome To 153 Jonas Millway A Stunning Family Home In The Heart Of Stouffville! This Beautifully Maintained 2-Storey Detached Home Offers Over 2,600 Sq Ft Of Elegant Living Space Above Grade, Complete With A Finished Basement And A Spacious Double-Car Garage. Nestled In A Quiet, Family-Friendly Neighborhood, This Property Is Perfect For Those Seeking Both Comfort And Convenience. Step Into The Upgraded Kitchen Featuring Sleek Quartz Countertops, Perfect For Both Everyday Living And Entertaining. The Inviting Family Room Showcases A Cozy Fireplace, Creating A Warm And Welcoming Atmosphere. Located Just Minutes From Top-Rated Schools (Barbara Reid Public School & Stouffville District Secondary School), Hospitals, The GO Station, Shopping, Dining, The Community Centre, Library, And Major Highways This Home Truly Offers The Best Of Modern Suburban Living. Don't Miss Your Chance To Make This Exceptional Home Yours! (id:61852)
Homelife/future Realty Inc.
(Main) - 6865 Century Ave Avenue
Mississauga, Ontario
Welcome to your next business venture in the prestigious Meadowvale area of Mississauga! Nestled in a prime location, this commercial building offers unparalleled sophistication and nice construction, setting the stage for success. Step into a world of elegance with interiors designed to impress even the most discerning clientele.Your convenience is our priority, with an elevator ensuring seamless access to every floor. Plus, say goodbye to parking woes with ample space available for your staff and clients. Strategically situated close to an international airport and all major highways, connectivity is effortless, making it the ideal hub for businesses with global reach. Don't miss out on this opportunity to elevate your business to new heights. Enquire now and make Meadowvale your business's new home! **EXTRAS** Walking distance to, The Keg, Chop, Jack Astor's, Moxie's, and Starbucks. Excellent access to Hwy 410, 407, and 403. With added convenience also walking distance to Meadowvale GO transit and MiWay, where commuting is simplified. (id:61852)
Earn Max Realty Point
RE/MAX Gold Realty Inc.
