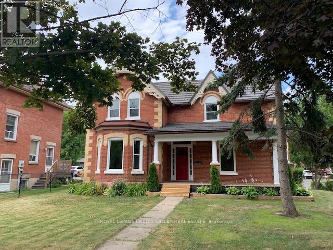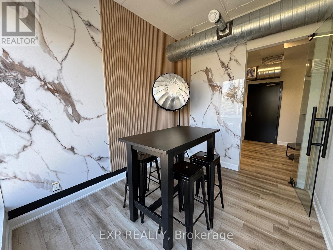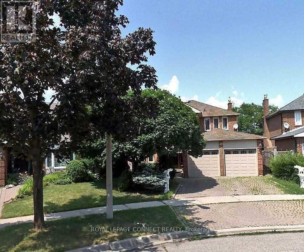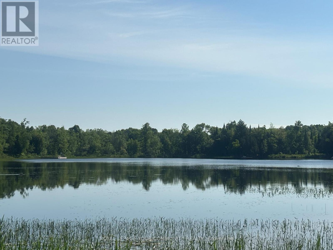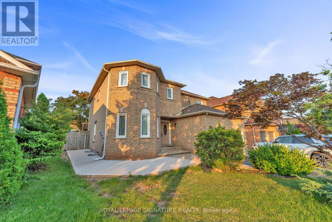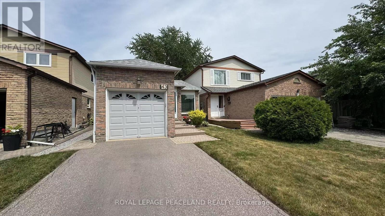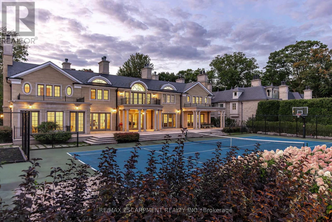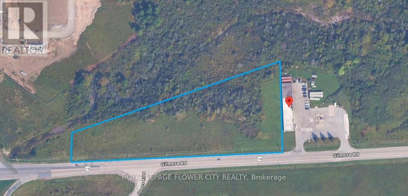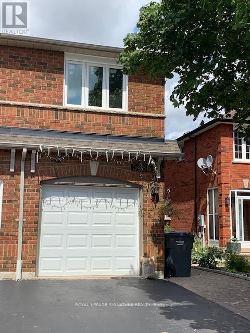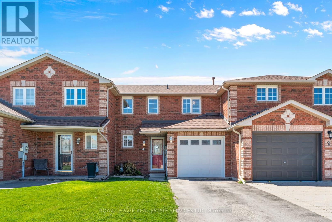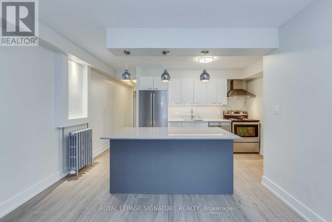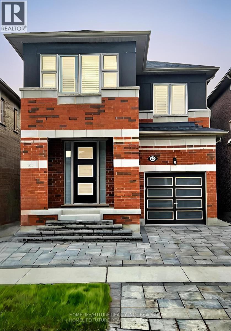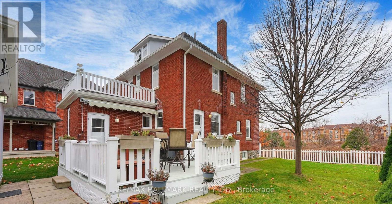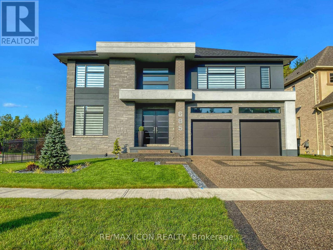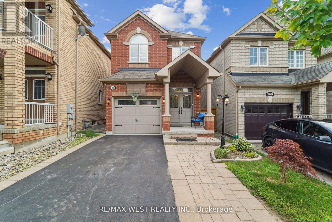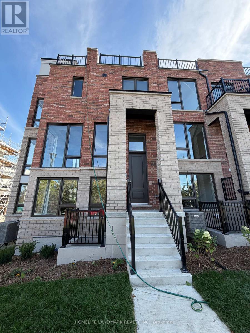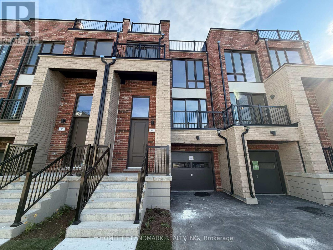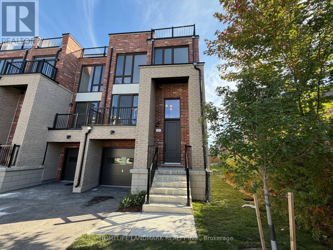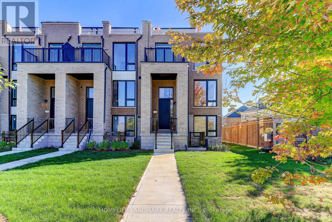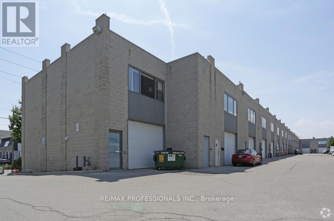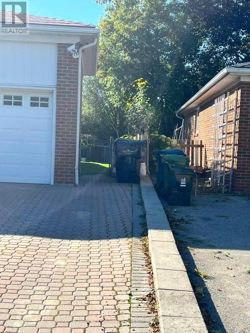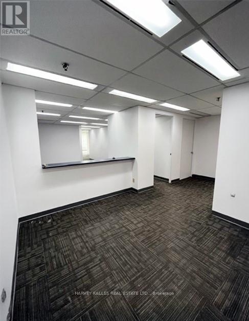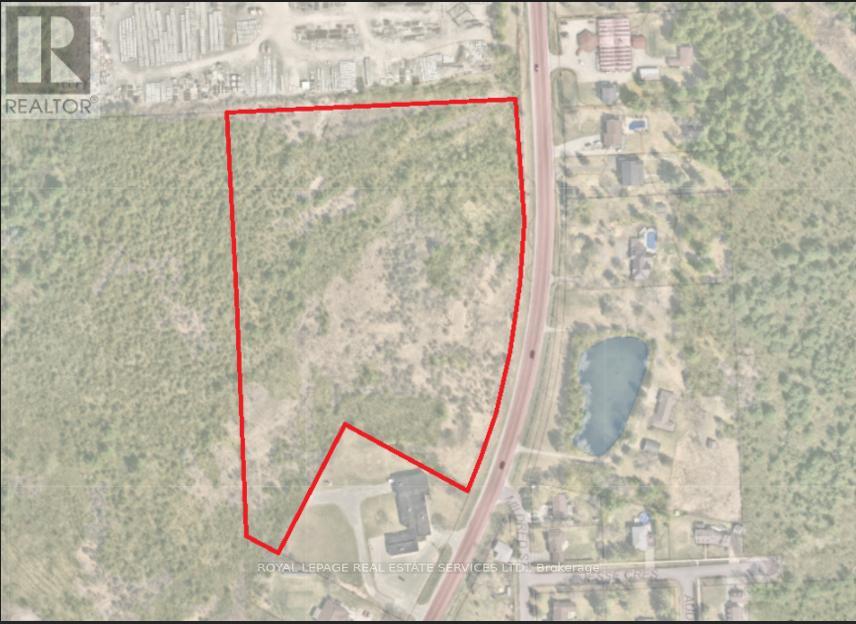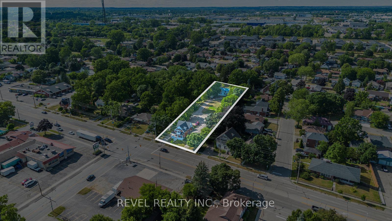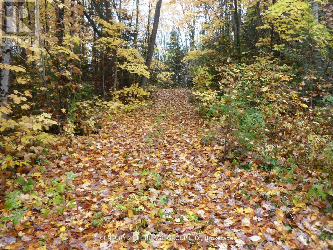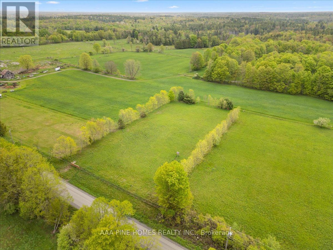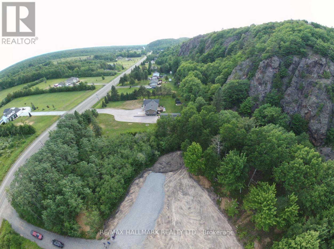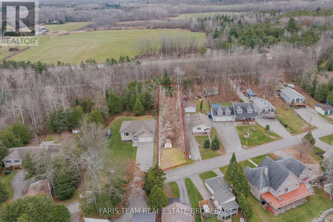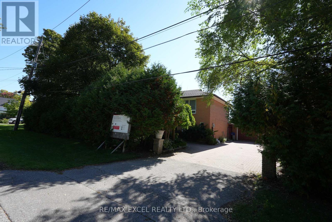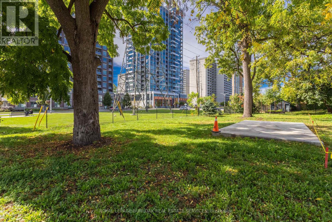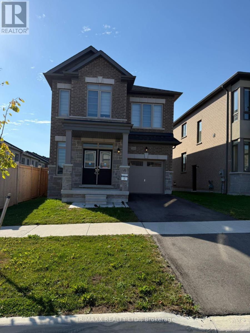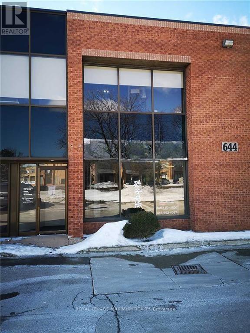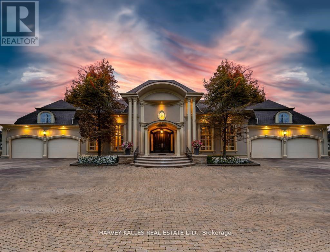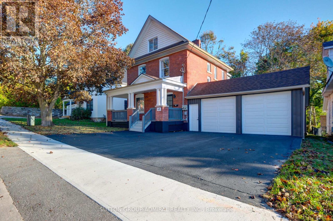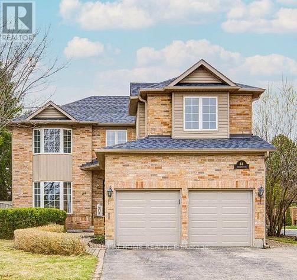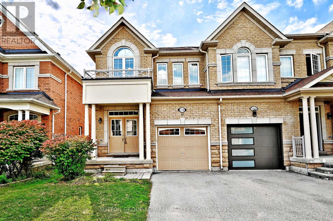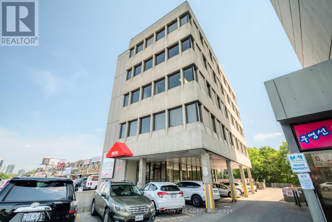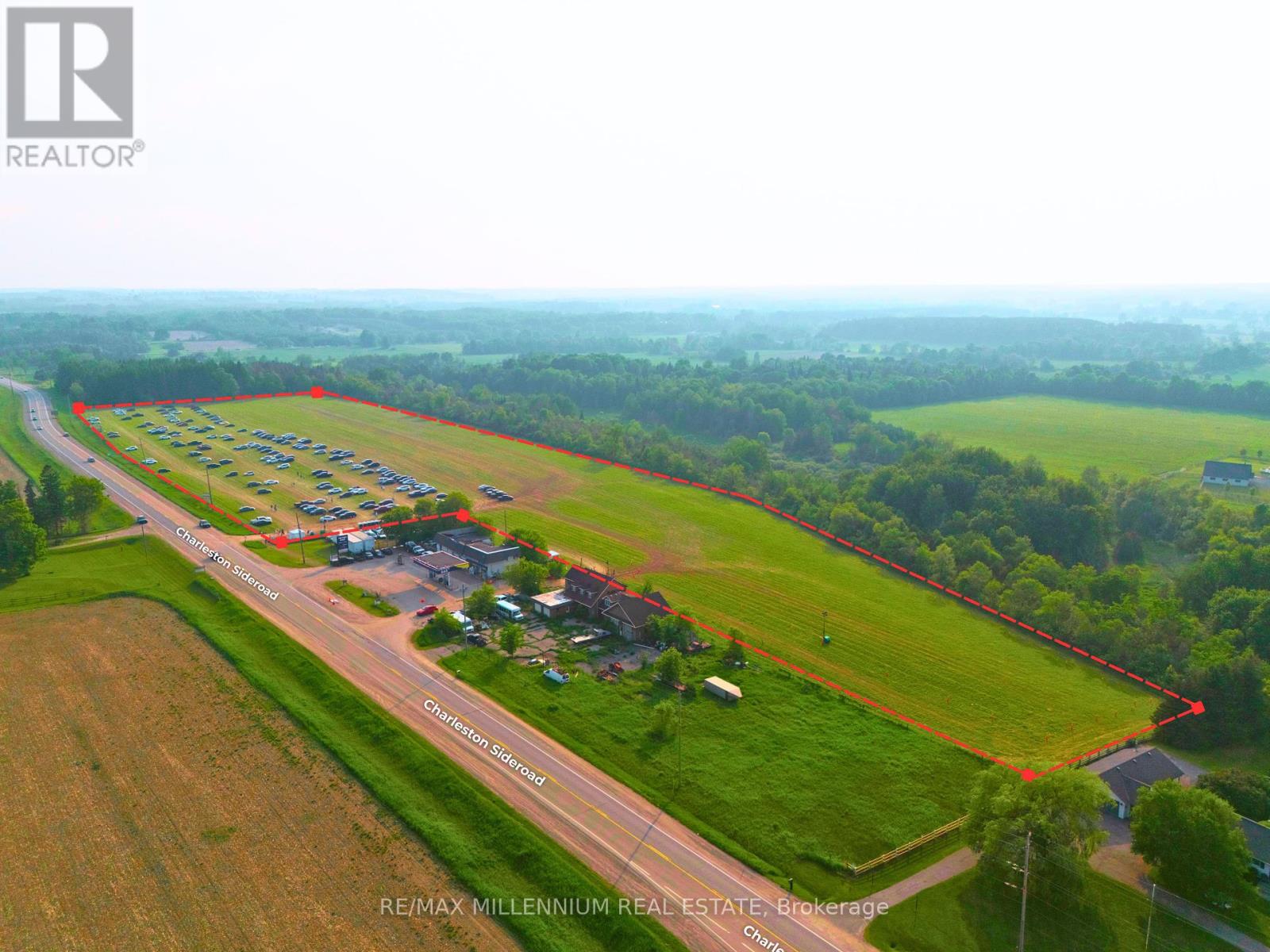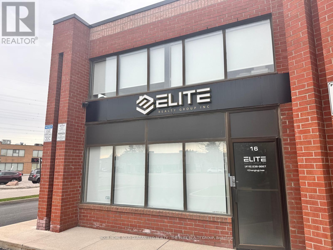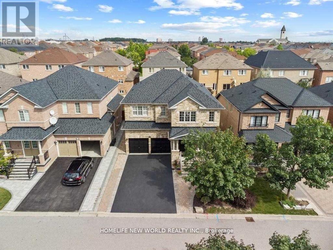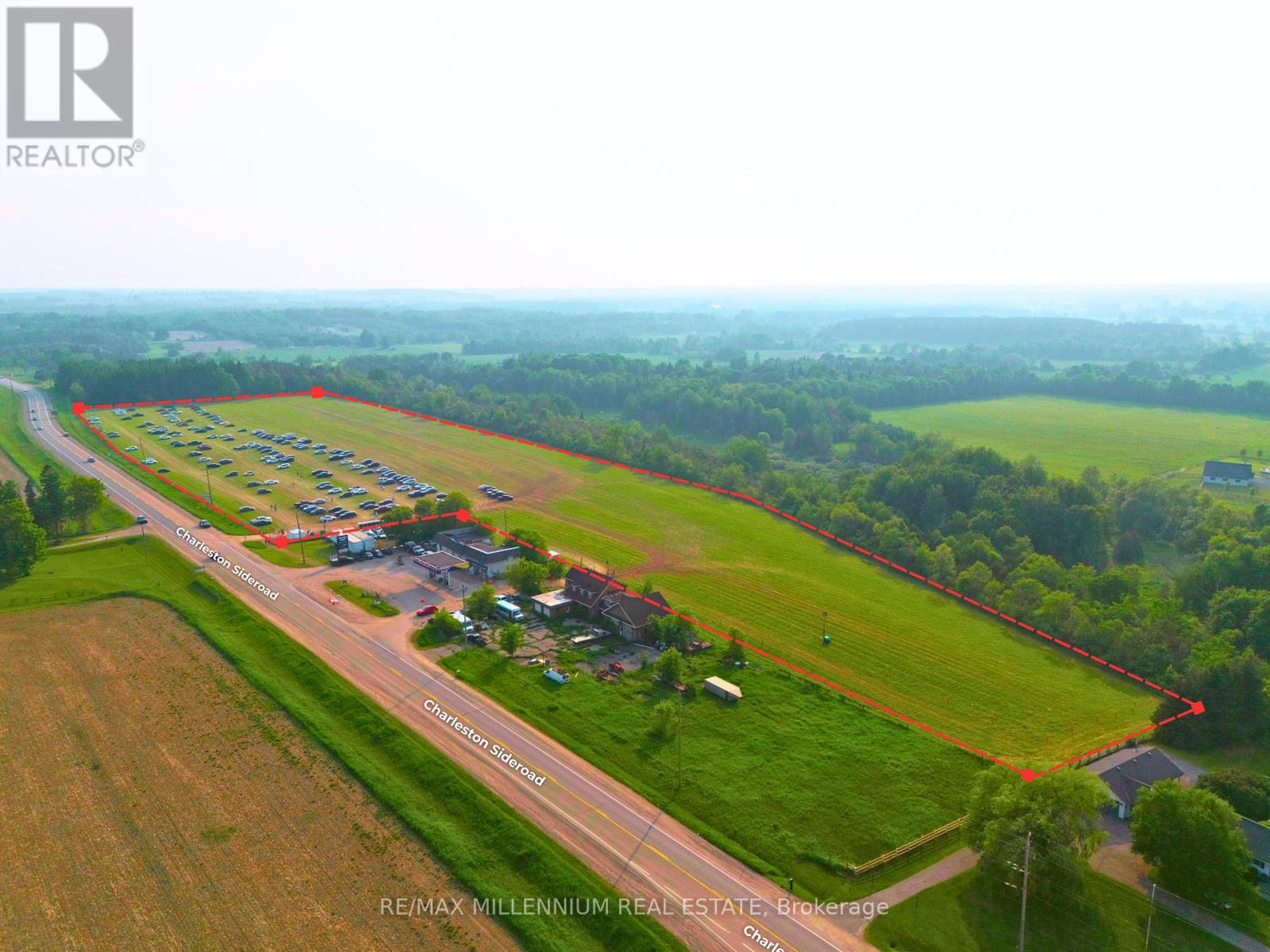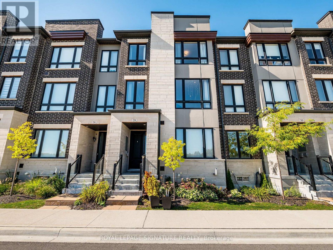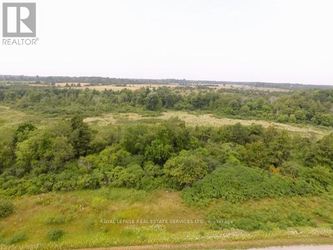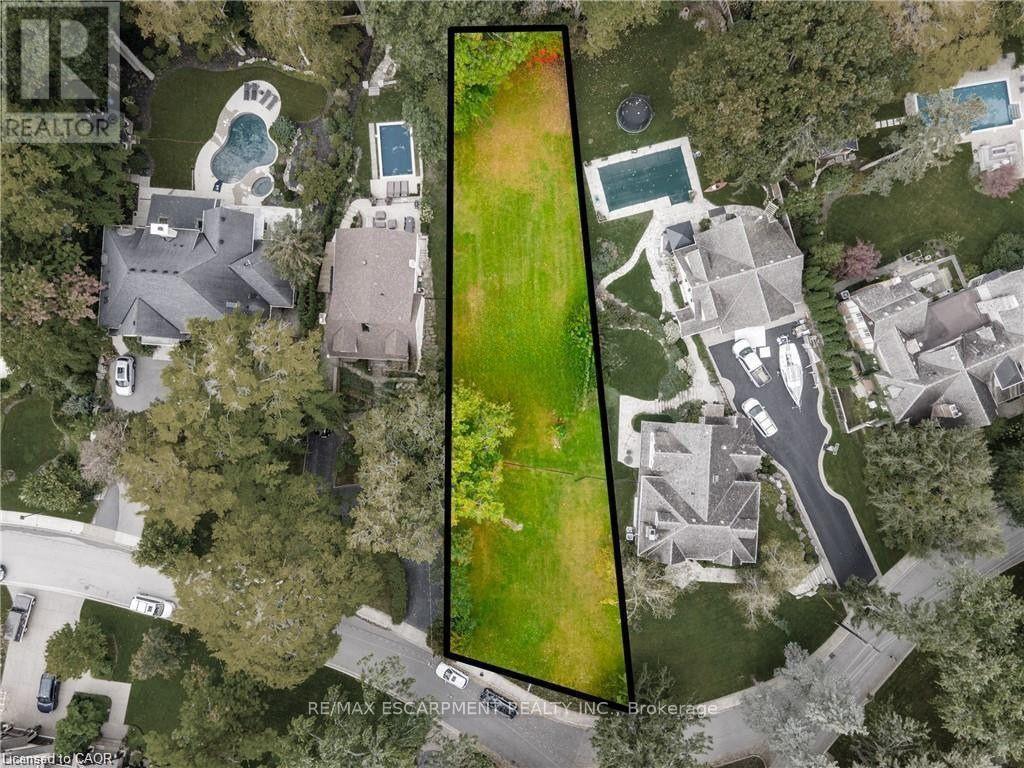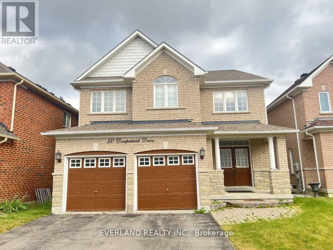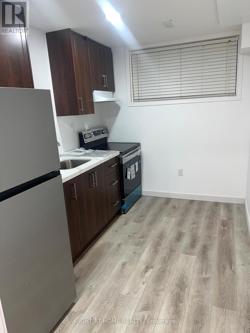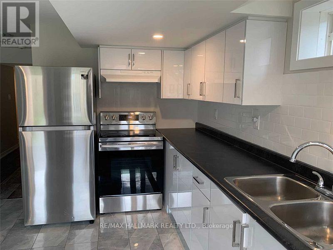2 - 266 Main Street N
Brampton, Ontario
Come join other legal and professionals at the Main Street Law Chambers. Partially furnished individual, lockable offices for rent with shared reception, boardroom access, parking, etc. Rent includes all utilities and access to all law chambers services. VOIP phones available in each room as well as desks and storage cabinets. Bright freshly painted offices in a heritage building on busy Main Street. Minimum 1 year commitment. (id:61852)
Royal LePage Credit Valley Real Estate
200-#3 - 230 Lakeshore Road E
Mississauga, Ontario
Welcome to a premium office space available for lease in the heart of Port Credit. This well-appointed, approximately 150 sq. ft. private office is ideal for professionals seeking a dynamic and collaborative environment. Enjoy full access to a modern kitchen, boardroom facilities, and high-speed internet, ensuring all your business needs are met with convenience and efficiency.Located within a thriving office that includes in-house mortgage brokers and legal services ,this space offers a unique opportunity to work alongside industry experts, fostering a network of support and professional growth.Perfect for entrepreneurs, consultants, or anyone looking to elevate their business presence in Port Credit. Don't miss out on this opportunity to establish your workspace in a prestigious and accessible location! (id:61852)
Exp Realty
2 - 113 Kearney Drive
Ajax, Ontario
Spotless Apartment in an Upscale Neighborhood.. One Bedroom Self Contained Walkout Basement Apartment. Use of 3 Season Sunroom. Close to main Transportation. Available Nov 1, 2025 ! Perfect for a Single Professional. (id:61852)
Royal LePage Connect Realty
Bsmt - 2255 Grand Ravine Drive
Oakville, Ontario
Amazing Newly renovated basement apartment in the sought after and friendly neighbourhood of River Oaks. Separate entrance to unit through the backyard. Walking distance to school, parks, community centre, grocery store and more. One driveway parking space included. Ensuite laundry. Perfect for professionals or small family. Utilities included, tenant to pay internet and tenant insurance. (id:61852)
Royal LePage Signature Realty
Basemnet - 43 Marlow Crescent
Markham, Ontario
Spacious, newly renovated 3-bedroom, 1-bath basement apartment with a private entrance in the prestigious Markville neighborhood of Unionville. Features a modern kitchen with dishwasher, private ensuite washer & dryer, and bright living space with plenty of pot lights. Located on a quiet, family-friendly street, just steps to top-ranking schools (Markville SS, Central Park PS), Markville Mall, GO Station, Walmart, restaurants, and public transit. (id:61852)
Royal LePage Peaceland Realty
1092 Argyle Drive
Oakville, Ontario
Commanding a prized stretch of Lake Ontario shoreline in prestigious South East Oakville, this Hicks-Pettes-designed estate defines European elegance and modern grandeur. A limestone façade with stone pillars, slate roof and copper detailing signal architectural pedigree of the highest order. Behind the gated, heated circular drive and stately covered porch, more than 14,000 sq. ft. of elevator-served luxury unfolds. From the moment you enter, panoramic lake vistas sweep across every principal room, creating an unforgettable backdrop for both intimate family life and grand entertaining. Radiant-heated marble floors and a soaring 22-foot illuminated barrel ceiling set a tone of sophisticated drama. Formal living and entertaining salons, each with hand-carved stone fireplaces, open to expansive lake-view terraces, while the sun-filled solarium captures year-round vistas of the tennis court and shimmering water beyond. A chefs kitchen with separate caterers prep area balances everyday ease with gala-scale hosting. Completing the main level, a richly paneled library provides a quiet, distinguished retreat for work or reflection. Five lavish bedroom suites each with private ensuite include a primary sanctuary with spa-inspired bath and private lake-view balcony. The lower level becomes a private club: temperature-controlled wine cellar and bar, theatre, banquet hall, gym, nanny suite and second laundry. Outdoors, French-inspired gardens, sound-equipped terraces and a full tennis court embrace the lakes breezes and golden sunsets. This is Oakvilles ultimate lakefront legacy residence - where unrivalled, world-class vistas from every principal room meet architectural mastery and resort-style amenities to create a property of true international calibre. Luxury Certified. (id:61852)
RE/MAX Escarpment Realty Inc.
1200 Gilmore Road
Fort Erie, Ontario
Ideal 4 to 6 Acres of Outside Storage Land For Lease In Fort Erie. Great Traffic Count. Additional Repair Shop & Office Available As Well. (id:61852)
Royal LePage Flower City Realty
5486 Antrex Crescent
Mississauga, Ontario
Beautiful 3Br Home Situated In Central Mississauga Location. Large Semi. Almost 1600 sf. Spacious Living With Upgraded Steel Appliances & Granite Counter. Master Br Has Ensuite 4PcWith Standing Shower And Walk In Closet. Large 2nd And 3rd Brs. Finished Basement Has Huge Rec Room, Bed Room And 4Pc For Tenant Use. No Sidewalk. Driveway can hold 2 cars. Walk To Top Rated Schools, Library, Community Centre. Mins Drive To Square One, Heartland, 403 And 401. (id:61852)
Royal LePage Signature Realty
4 Weymouth Road
Barrie, Ontario
This townhouse is a fantastic find! With four bedrooms and plenty of living space, it offers comfort and practicality for a family. The proximity to Cheltenham Park is a definite plus for outdoor activities, and the fully fenced yard adds privacy and security. Its location near Georgian College, Royal Victoria Hospital, and major highways adds convenience for commuters and those seeking amenities nearby. Close to several schools, shopping centers, parks, walking trails, the shores of Lake Simcoe and Little Lake. Plus, having a garage and space for additional cars in the driveway is always a bonus. This is a wonderful place to call home! (id:61852)
Royal LePage Real Estate Services Ltd.
2 - 1089 Broadview Avenue
Toronto, Ontario
Bright & Spacious 1-Bedroom Gem in Prime Danforth + Broadview Step into this contemporary, immaculate retreat featuring a sun-drenched layout, generous storage solutions, and sleek finishes. The modern kitchen boasts granite countertops, stainless-steel appliances, and ample cabinetry, perfect for home chefs. Enjoy the convenience ofin-suite laundry, a private terrace for morning coffees or evening relaxation, and a separate entrance for added privacy. Includes 1 dedicated parking spot a rare urban perk!Prime Location, Unbeatable Lifestyle:Nestled in one of Toronto's most sought-after neighborhoods, this home places you minutes from Broadview Station (TTC Line 2) and a bus stop at your doorstep for seamless downtown commutes.Explore the eclectic energy of Danforth Avenue (Greektown)renowned for its lively patios,global cuisine, and the annual Taste of the Danforth Festival. Stroll to Carrot Common for organic groceries, boutique shops, and cozy cafés.Nature & Recreation at Your Fingertips:- Riverdale Park: Steps away, with sweeping skyline views, sports facilities, and the charming Riverdale Farm for weekend escapes.- Don Valley Trails: Direct access to extensive running/biking paths winding through ravine forests all the way to Toronto's beaches (Cherry, Woodbine).- Withrow Park: A community hub with farmers' markets, tennis courts, and summer events.Perfect for Urban Explorers:- Walk Score of 95/100 groceries, pharmacies, and indie shops are just blocks away.- Quick access to the downtown core (<20 mins by transit) while enjoying the charm of a tight-knit, leafy community.- Ideal for professionals, couples, or investors seeking a low-maintenance lifestyle with nocompromises.Move into a home that blends urban convenience with natural serenity schedule your viewing today! (id:61852)
Royal LePage Signature Realty
2426 Hibiscus Drive
Pickering, Ontario
Welcome To Your Dream Home In Pickerings Thriving Seaton Community! Step Into Modern Living With This Beautifully Upgraded 4-Bedroom, 2.5-Bathroom Detached Home In One Of Pickerings Most Exciting And Fast-Growing Neighbourhoods Seaton. This Master-Planned Community Is Transforming Into A Vibrant Hub With New Schools, Parks, Shopping Plazas, And Retail Spaces All Coming Soon The Perfect Blend Of Comfort, Convenience, And Future Value.Inside, Youll Find A Bright, Open-Concept Layout Designed For Both Everyday Living And Effortless Entertaining. The Spacious Kitchen Flows Seamlessly Into The Family Room, Creating A Warm And Inviting Space For Gatherings. Thoughtful Upgrades Include Large-Format Slab Tiles In The Kitchen, Hallway, And Guest Bath, Plus Fresh, Modern Paint Throughout.The Exterior Impresses With New Stone Interlocking, Parking For Three Vehicles, And A Fully Fenced Backyard Offering Privacy And Room To Unwind.Upstairs, The Primary Suite Is A True Retreat, Featuring A Private En-Suite And A Walk-In Closet. Large Windows Fill Every Bedroom With Natural Light, Creating A Comfortable And Airy Atmosphere For The Whole Family.Perfectly Located Across From A Park And Just Minutes From Highways 407 & 401, Shopping Plazas, Gas Stations, And Everyday Conveniences, This Home Combines Suburban Tranquility With Easy Access To City Life. With Brand-New Schools And Commercial Developments On The Way, Seaton Is The Place To Invest In Your Future.Dont Miss Your Chance To Be Part Of Pickerings Most Sought-After And Fast-Growing Community Where Modern Living Meets Limitless Potential! (id:61852)
Homelife/future Realty Inc.
33 Artisan Trail
Markham, Ontario
A Hidden Gem In Markhams Sought-After Cathedral Community! Discover this historic all-brick heritage home, comprehensively restored in 2007/08 to preserve its original features while integrating contemporary upgrades for todays lifestyle. As a heritage property, owners benefit from reduced property taxes, adding exceptional value. Enter the gracious foyer to formal living and dining rooms highlighted by hardwood floors, crown moulding, large windows, and a cozy fireplace. The chef's kitchen boasts extensive cabinetry, generous counter space, a centre island, and a bright breakfast area with room for casual dining. Step out onto a huge deck with a gas line for BBQ and outdoor meals, all overlooking the lush, enclosed rear yard. A private main floor room lends flexibility, ideal for an office, study, or guest suite. Ascend the elegant oak staircase to the second floor with 3 bright bedrooms, 2 full bathrooms and a large open balcony with neighbourhood views. The primary suite features dual closets and a luxurious 5 piece ensuite with a freestanding tub, glass shower, and double vanities. The third floor loft provides 2 more bedrooms, a full bath, and charming dormer windows, while the finished lower level offers generous recreation space. Outdoors, a covered patio, expansive yard, and greenery create an inviting setting for leisure and entertaining. A convenient side entrance enhances flexibility. The home is equipped with a washer/dryer, alarm/security system, inground sprinkler system, and a built-in Venmar 3100 ventilation system to ensure fresh air circulation year-round. A detached garage and driveway provide ample parking. The Cathedral community, defined by its European-inspired design and the iconic Cathedral of the Transfiguration, offers a unique blend of heritage charm and modern convenience. With parks, schools, shopping, and major routes nearby, this is a rare chance to own a piece of Markhams history. (id:61852)
RE/MAX Hallmark Realty Ltd.
685 Meadowsweet Avenue
Waterloo, Ontario
Prestigious Residence Custom Built-In 2020 Offering 4735 Square Feet Main + 2nd Floor (6488 Square Feet Of Living Space) In Waterloo West Built On A Large 10,000+ Square Feet Lot And Surrounded By 700+ Acres Of Conservation Lands With Walking Trails. This Truly Rare Offering Modern House Built In An Open Concept Fashion With 10ft Ceilings On The Main Floor, Large Windows Throughout For An Abundance Of Natural Light Features A Total Of 5 Bedrooms + 2 Offices (1 Office Could Be Turned Into A 6th Bedroom) + 5 Bathrooms. The Richness Of Design, Materials And Execution Is Top Level In This Custom-Built House Of European Elegance Where Everything Has Been Thought Out In The Smallest Detail. Quiet Neighbourhood, Close To Universities, Tech Park And Shopping As Well As Walking Distance To Schools. (id:61852)
RE/MAX Icon Realty
148 Chayna Crescent
Vaughan, Ontario
*Welcome Home*Original Owners* Immaculately Kept Detached Home In Sought After Family Friendly Community In Thornberry Woods* No Sidewalk, 4 Car Parking* Ideal Floor Plan W/ 9' Ceilings* Double Door Entry* Hardwood Floors Throughout, Oak Staircase, Pot Lighting* Inside Access To Garage* Chefs Kitchen, S/S Appliances, Granite Counters, Ample Cabinet and Counter Space, Under Cabinet Lighting, Walk Out To Custom Deck* Spacious Primary Retreat With 4 Pc Ensuite and Walk-In Closet* 2nd Floor Laundry* Finished Basement With Large Rec Room & Kitchenette* Fully Landscaped Front Yard, Trex Rear Deck Boards* 8 x 10 Garden Shed* Conveniently Located Close To All Amenities Including Parks, Schools, Go Train, Bus Transit, Hospital, Shopping And Much More!! (id:61852)
RE/MAX West Realty Inc.
53 Jefferson Side Road
Richmond Hill, Ontario
Brand New Freehold Townhome At Jefferson Heights In Richmond Hill! Bright And Airy 4 Bed 4.5 Bath Townhome With 2,731 Sq Ft Of Living Space And 758 Sq Ft Of Terrace And Balcony Space. Modern Curated Finishes From Flooring And Tiles To Cabinetry And Fixtures, Rooftop Terrace With Gas Line And Finished Basement. Full Tarion New Home Warranty Provided. Prime Location Close To Nearby Parks And Nature Trails, Minutes To Highways 404, 407, And 7, Close Go Train Stations And Viva Bus Routes, Easily Access Nearby Restaurants, Shopping, Recreation Amenities. (id:61852)
Homelife Landmark Realty Inc.
29 Bancroft Lane
Richmond Hill, Ontario
Brand New Freehold Townhome At Jefferson Heights In Richmond Hill! Bright And Airy 3 Bed 3+2 Bath Townhome With 2,366 Sq Ft Of Living Space And 711 Sq Ft Of Terrace And Balcony Space. Modern Curated Finishes From Flooring And Tiles To Cabinetry And Fixtures, Rooftop Terrace With Gas Line And Finished Basement. Full Tarion New Home Warranty Provided. Prime Location Close To Nearby Parks And Nature Trails, Minutes To Highways 404, 407, And 7, Close Go Train Stations And Viva Bus Routes, Easily Access Nearby Restaurants, Shopping, Recreation Amenities. (id:61852)
Homelife Landmark Realty Inc.
31 Bancroft Lane
Richmond Hill, Ontario
Brand New Freehold Townhome At Jefferson Heights In Richmond Hill! Bright And Airy 4 Bed 4.5 Bath Townhome With 2,478 Sq Ft Of Living Space And 626 Sq Ft Of Terrace And Balcony Space. Modern Curated Finishes From Flooring And Tiles To Cabinetry And Fixtures, Rooftop Terrace With Gas Line And Finished Basement. Full Tarion New Home Warranty Provided. Prime Location Close To Nearby Parks And Nature Trails, Minutes To Highways 404, 407, And 7, Close Go Train Stations And Viva Bus Routes, Easily Access Nearby Restaurants, Shopping, Recreation Amenities. (id:61852)
Homelife Landmark Realty Inc.
77 Jefferson Side Road
Richmond Hill, Ontario
Brand New Freehold Townhome At Jefferson Heights In Richmond Hill! Bright And Airy 3 Bed 3.5 Bath Townhome With 2,201 Sq Ft Of Living Space And 689 Sq Ft Of Terrace And Balcony Space. Modern Curated Finishes From Flooring And Tiles To Cabinetry And Fixtures, Rooftop Terrace With Gas Line And Finished Basement. Full Tarion New Home Warranty Provided. Prime Location Close To Nearby Parks And Nature Trails, Minutes To Highways 404, 407, And 7, Close Go Train Stations And Viva Bus Routes, Easily Access Nearby Restaurants, Shopping, Recreation Amenities. (id:61852)
Homelife Landmark Realty Inc.
34-Uppr - 300 New Toronto Street
Toronto, Ontario
End Unit, Newly Renovated, Bright & Spacious Private 2nd Floor Office Space. Featuring New Laminate Floors, New Ceiling Tiles, New LED Light Fixtures, New 2pce Bath, New Window Coverings, Newly Painted. Ideal location in Established Business Park, with convenient access to Ford Performance Centre, Major Hwys, TTC & Go. Space is ready for a variety of permitted businesses: Accountant, Architect, Photographer, Law Office, Engineering Office, IT Consultant etc. Tenant pays 50% TMI - Which is $400/month + HST. Tenant pays 100% Hydro, 100% Gas. Tenant arranges own waste removal/disposal at Tenant's cost. Landlord Pays the other 50% TMI Landlord Pays 100% Water (id:61852)
RE/MAX Professionals Inc.
Bsmt - 49 Chartland Boulevard S
Toronto, Ontario
Separate Entrance Basement 2 Bedroom Unit. Bright and Spacious basement unit, great for a small family. Located in High Demand Scarborough Area With All Amenities Walking Distance. (id:61852)
Century 21 Leading Edge Realty Inc.
810 - 45 Sheppard Avenue E
Toronto, Ontario
Spacious 6,544 sq. ft. office space for lease at Yonge & Sheppard featuring large open work areas, multiple boardrooms, and a kitchen ideal for teams seeking flexibility, privacy, and convenience in a prime, transit-accessible location. (id:61852)
Harvey Kalles Real Estate Ltd.
0 Sydenham Road
Kingston, Ontario
Vacant land featuring approximately 13.76 acres of flat land on Sydenham Road. Zoned General Rural RU which offer many uses on property such as House, Agricultural sales establishment, Agricultural use Agri-tourism is permitted only as a complementary use to a principal agricultural use on the lot., Cemetery, Community Centre, Elementary School, Feed mill, Forestry use, Kennel, Library, Museum, Place of worship. Very rare offering of land this close to the City of Kingston. The land is approx. 1 min north of Hwy 401 Corridor. City of Kingston will allow many other uses pursuant to a site plan application. (id:61852)
Royal LePage Real Estate Services Ltd.
86 Cromwell Avenue
Oshawa, Ontario
Endless Potential in a Prime Location Ideal for Developers or First-Time Buyers with Vision. This is an excellent opportunity for savvy investors, builders, or first-time homeowners ready to bring their big dreams to life. Situated on a lot zoned R3/A and R5/A, this property offers incredible development flexibility allowing for a Street Townhouse building, Semi-Detached home, Duplex, or even an Apartment building. The existing home features 3 spacious bedrooms, 1 full bathroom, a generous kitchen, and a large, sun-filled living room perfect for relaxing or entertaining. A mudroom at the entrance adds convenience and functionality, keeping outdoor gear organized and out of sight.Whether you're planning to redevelop or renovate, this property offers the perfect canvas in a highly desirable zoning area. Don't miss this rare chance to invest in a future full of possibilities! (id:61852)
RE/MAX All-Stars Realty Inc.
816 Colborne Street E
Brantford, Ontario
ATTENTION DEVELOPERS! Welcome to 816 Colborne Street, Brantford! Nestled in the desirable and family-friendly Echo Place neighbourhood, this property offers the perfect blend of convenience and potential.Situated on an impressive lot measuring approximately 43.86ft x 90.63ft x 451.59ft x 94.71ft x407.48ft, this residential gem is part of Brantford's Intensification Corridor, providing excellent opportunities for future growth. Under the new zoning by-laws with the City of Brantford, the lot will accommodate a total buildable footprint of 10,167 square feet, with a height of 38meters. Amenities abound with shopping centres, big-box stores, and a variety of restaurants just moments away along Wayne Gretzky Parkway and Colborne Street. In proximity to schools and parks, as well as easy access to Highway 403! Serviced by the Grand Erie District School Board and the Brant Haldimand Norfolk Catholic District School Board, this property perfectly suits future families seeking a community atmosphere. This is a rare chance to build in one of Brantford's most desirable locations. Endless possibilities await! (id:61852)
Revel Realty Inc.
Pt Lt 8 Con7 Hwy 503
Highlands East, Ontario
2 Acres Of Paradise Adjacent To Acres Of Crown Land. A Rare Find With Mixed Forest, Zoned To Allow Building Your Home Or Cottage, Hydro, Telephone At Lot Line, On Year Round Municipal Road. Adjacent To Crown Land, Great For Camping, Hiking, Hunting, And Lots More! Seller Provides Mortgage With $4,950.00 Down And $490.00/Month.Extras: Easy Access To Nearby Trails, Lakes, Stores And Restaurants. Terrific Recreational Property - Build Your Dreams Home Or Cottage. Buyer To Confirm Tax And All Other Property Details. (id:61852)
Century 21 Heritage Group Ltd.
328 Rockies Road
Tweed, Ontario
Looking for a residential building lot? Check out this 1.03 acre lot in Queensborough area on a quiet side road. level property is fenced on three sides and hydro meter is installed by Seller on the lot 100AMP. Enjoy the peaceful setting only 10 minutes to Hwy 7 between Tweed and Madoc. Opportunity To Build Your Dream Home Amongst Nature And The Calls Of Wildlife. Find Your Perfect Adventure Halfway Between Toronto And Ottawa With This Level Beautifully Tree Lined Lot. 328 Rockies Road Is Waiting For You To Make It Your Perfect Backyard Playground and a pool. Conveniently Located To Tweed And Madoc, Offering Banking, Groceries Schools And All Your Shopping Needs. Year round Municipal Road. Hydro service installed by following all rules and regulation, inspected by Hydro One, to house a 200 Amp Meter base and a 100 Amp service. (id:61852)
Aaa Pine Homes Realty Inc.
2810 Second Line W
Prince, Ontario
Welcome to 2810 Second Line W In The Beautiful Prince Township. This Is a Rare 3.65 Acre Property Which Has Been Prepped To Build Your Dream Home. Enjoy A Stunning Backdrop Of The Escarpment With Gorgeous Views All Year Round. The Property Features 80% Trees and 20% Was Cleared And Prepped For A Future Home. The Driveway Has Been Installed And So Has A Survey (2015) With Boundary Markers That Were Confirmed By Tulloch Engineering In (2023).Documents Attached. (id:61852)
RE/MAX Hallmark Realty Ltd.
121 Mitchells Beach Road
Tay, Ontario
Top 5 Reasons You Will Love This Property: 1) Discover the perfect canvas in the highly sought-after community of Victoria Harbour, presenting a serene and picturesque setting 2) Rare and exciting opportunity to purchase this lot in addition to a stunning waterfront property directly across the street at 122 Mitchells Beach Road, creating the ultimate lakeside lifestyle 3) Enjoy the convenience of being just moments from essential amenities, with effortless access to shopping, dining, schools, and a variety of recreational facilities 4) Embrace the outdoors with nearby scenic trails, endless boating and paddling adventures, and the breathtaking beauty of the renowned Wye Marsh Wildlife Centre, perfect for nature lovers 5) Offering seamless access to Highway 400 and a short, 90-minute drive from the GTA. (id:61852)
Faris Team Real Estate Brokerage
25 Springdale Street
Markham, Ontario
Don't Miss This Unique Opportunity to own a 100 x 150 ft lot on one of the most desirable cul-de-sac streets in the heart of Old Markham Village. Enjoy a short walk to Main Street Markham, the GO Train, shopping, parks, and more.The property has already been granted consent to sever into two separate lots 50x150. A new Property Identification Number (PIN) for the severed lot will be issued by the Land Registry Office once the applicable fees are paid and registration is completed. The property is sold "as is" condition. (id:61852)
RE/MAX Excel Realty Ltd.
5/6 Lot Elgin Street
Burlington, Ontario
Extremely rare opportunity two vacant building lots in the heart of downtown Burlington! Are you ready to begin an exciting new chapter and create your dream home from the ground up? Now is your chance! This lot is 55.38 x 99.11 ft irregular and is ready for your vision design and build the perfect home or investment property in one of Burlington's most sought-after locations. Selling lot only, not serviced. Just steps from Spencer Smith Park, the waterfront, and vibrant downtown Burlington, where shops, restaurants, trails, and amenities are all within walking distance. With easy access to major highways and transit, this is the ultimate combination of location, lifestyle, and limitless potential. Opportunities like this are rarely available to build something truly magical in the heart of it all! (id:61852)
Royal LePage Burloak Real Estate Services
2080 Coppermine Street
Oshawa, Ontario
New home, Excellent construction ! With 2000++ SF Above Grade, This Property Features An Open Concept Main Floor Layout, Great Kitchen With Centre Island & Dining area. Direct access to the backyard +A Spacious living room with electric fireplace & Hardwood Floors. 4 Bedrooms and 3 Washrooms Upstairs. The Primary Suite w/ A 4pc Ensuite & Double Closets. Windows Throughout Allowing For An Abundance of Natural Light To Seep Through! Conveniently Located Near Schools, Grocery Stores, Restaurants, Costco, Hwy 401/407 & More !! (id:61852)
Trimaxx Realty Ltd.
2 - 644 Millway Avenue
Vaughan, Ontario
Prime Street-Level Office/Retail Space for Lease 1450 Sq Ft | Facing Millway AvenueFantastic opportunity to lease a versatile 1,450 sq ft space in a high-demand Vaughan location! This bright, street-level unit features a spacious reception area with large windows, a large open-concept layout, a private washroom, a storage room, and a large drive-in door perfect for office, retail, showroom, or light warehouse use. **Key Features: Street-level frontage on Millway Avenue, 1,450 Sq Ft of functional space, Private washroom, Storage/warehouse area with drive-in door, Large windows for natural light, Open-concept layout easily adaptable, Ideal for office, retail, or service-based businesses. **Unbeatable Location: Just minutes from Vaughan Mills Mall, Close to the Vaughan Metropolitan Centre & Subway Station. Quick access to Highways 7, 400, and 407. Must See Will Not Disappoint! This unit offers the perfect mix of visibility, flexibility, and accessibility. Book your tour today! (id:61852)
Royal LePage Maximum Realty
48 Wimpole Drive
Toronto, Ontario
Welcome Home to 48 Wimpole Drive, a breathtaking, freshly renovated home nestled on a gated, estate-sized lot in the prestigious St. Andrews neighborhood. Surrounded by mature trees and lush landscaping, this remarkable home offers true resort-style living in the heart of the city. An Olympic-sized infinity pool, hot tub, cabana, and two outdoor fireplaces are framed by Brazilian Ipe wood decks, creating an outdoor oasis that rivals the finest retreats. Relax in the Finnish and infrared saunas or entertain effortlessly in this private paradise. Inside, the grand foyer stuns with a dramatic two-storey leaded glass skylight and twin Scarlet O'Hara staircases, setting the tone for the opulence throughout. The formal living and dining rooms feature soaring ceilings and intricate crown mouldings that elevate every gathering. At the heart of the home is a handcrafted Falcon kitchen with leather-finished granite, copper accents, built-in appliances, and a servery designed for both beauty and function. A richly paneled main-floor office offers a quiet escape with its own separate walk-out. The primary ensuite is pure indulgence: wrapped in Calacatta marble, featuring dual rain showers, and a solid wood double vanity. Additional highlights include an elevator shaft, butlers kitchenette, and exquisite custom detailing throughout.48 Wimpole is more than a home its a statement of grace, comfort, and elegant design. (id:61852)
Harvey Kalles Real Estate Ltd.
48 Obrien Street
Orillia, Ontario
Beautifully renovated top to bottom and freshly painted, this spacious 3-story home offers over 2,000 sq ft of living space with 5+1 bedrooms and 5 tastefully upgraded washrooms, including modern baths with beautiful vanities, flooring, shower fixtures and heated towel racks. The home features soaring ceilings, expansive upgraded windows, upgraded flooring, a stylish kitchen, and two primary suites one on the main floor and another on the second, both with walk-in closets. A finished basement provides a recreation area, office, and full washroom. One of the largest homes on the street, it also boasts a very large fenced backyard, ideal for entertaining, with space for a pool or potential workshop. 2 new entry gates for each side of the house will be installed by the end of October. (id:61852)
Sutton Group-Admiral Realty Inc.
Basement - 44 Meadowlands Boulevard
Hamilton, Ontario
Welcome to this freshly painted and fully furnished 2-bedroom basement apartment located in the prestigious Meadowlands neighborhood of Ancaster. This spacious unit offers comfort, privacy, and convenience in one of the most desirable areas in Hamilton. Features include a separate entrance, a fully equipped kitchen, ensuite laundry, stylish furnishings throughout, and modern open concept living spaces. Ideal for professionals or students. Prime location, just steps to Costco, major shopping centers, restaurants, parks and all essential amenities, 4 min drive to Reedemer and 15 min to McMaster. Easy access to Hwy 403 and Lincoln Alexander Parkway. Tenant to pay 30% of utilities. (id:61852)
Right At Home Realty
110 Southdown Avenue
Vaughan, Ontario
Welcome to 110 Southdown Ave. a bright, spacious end-unit townhome in Vaughan's sought-after Patterson community. This freshly painted 4-bedroom + Den, 3-bathroom home features an open-concept layout with 9-foot ceilings, hardwood floors, and a double-door entry on the main floor. The main level offers a sun-filled living area, a beautiful kitchen with stainless steel appliances, main-floor laundry, and direct access to a private, fully fenced backyard. Upstairs, the primary bedroom boasts a 5-piece ensuite with double sinks, plus three additional generously sized bedrooms. Enjoy a private, fully fenced backyard and a full garage with driveway parking. Located near top-rated schools, parks, transit, and major routes - this is the perfect home for comfortable family living. (id:61852)
Sutton Group-Admiral Realty Inc.
3rd Floor - 6075 Yonge Street
Toronto, Ontario
Prime office opportunity at 6075 Yonge Street, located steps from the vibrant Iranian Plaza in North York. Recently renovated third-floor space offering three private offices available for sublease within a shared professional environment. Excellent location with Yonge Street exposure, TTC at the door, and easy access to Hwy 401/407.Ideal for professional services looking to benefit from a high-traffic area and complementary businesses on-site. Suitable for lawyers in non-immigration practice areas, real estate brokerages, mortgage or insurance professionals, accountants, financial planners, education consultants, tutors, translation services, IT support, and other professional office uses.An excellent opportunity to establish your business in a modern office setting with strong community presence and access to surrounding amenities including banks, shops, and restaurants. (id:61852)
Prompton Real Estate Services Corp.
0 Shaws Creek Road
Caledon, Ontario
!!Attention Builders/Investors!! Secure your very own 18.45 acres of prime land in Caledon,perfectly situated with impressive 1800 feet frontage on Hwy 24.This is a Rare Opportunitymaking this an exceptional opportunity for investors, developers, or those seeking to buildtheir dream home in the sought-after location in the Hills of Caledon. Conveniently locatednear Caledon Village and Orangeville ensures easy access to essential amenities, whilemaintaining a peaceful rural ambiance. Endless possibilities for development, investment , oragricultural uses. It's strategic location ensures high visibility and accessibility making itideal for residential/commercial ventures or future residential projects. Do not miss out onthis rare chance to own a substantial piece of Caledon's thriving landscape-Secure your stakein the future today! (id:61852)
RE/MAX Millennium Real Estate
16 - 250 Regina Road
Vaughan, Ontario
Well Kept, Bright Professional Main floor Office for rent! Incredible location minutes from Hwy 427 & 407 Many Restaurants And Coffee Shops! Various sized offices available. All offices are move-in ready and are completely furnished, wired, and equipped with high-speed internet access All-inclusive starting at just $595 + HST/Month!! Includes Heating, Cac + Use Of Common Shared Boardroom! An ideal office space for lawyers, accountants, or other professionals that don't need too much overhead. office or retail business! (id:61852)
M5v Elite Realty Group
#bsmt - 79 Ampezzo Avenue
Vaughan, Ontario
Beautifully Finished Basement Apt In Most Sought After Area Of Vellore Village, Over 1100Sq.Ft. One Bedroom Apt W Separate Entrance, Pot Lights Through Out, Newer Laminate Floors & Ceramic Floors (No Broadloom), Spacious Gourmet Kitchen With Kitchen Island, S/S Side By Side Fridge, New S/S Glass Cook Top Oven, S/S Dishwasher, S/S Exhaust Fan, Double Under Mount Sinks & Soap Dispenser. Ensuite Laundry Room With Lg Front Load Washer & Dryer For Tenant's Own Use. Luxurious 5Pc Washroom With Marble Floor & Wall, Tenant(s) pay $100/month for utilities. (id:61852)
Homelife New World Realty Inc.
0 Shaws Creek Road
Caledon, Ontario
!!Attention Builders/Investors!! Secure your very own 18.45 acres of prime land in Caledon,perfectly situated with impressive 1800 feet frontage on Hwy 24.This is a Rare Opportunity making this an exceptional opportunity for investors, developers, or those seeking to build their dream home in the sought-after location in the Hills of Caledon. Conveniently located near Caledon Village and Orangeville ensures easy access to essential amenities, while maintaining a peaceful rural ambiance. Endless possibilities for development, investment or agricultural uses. It's strategic location ensures high visibility and accessibility making it ideal for residential/commercial ventures or future residential projects. Do not miss out on this rare chance to own a substantial piece of Caledon's thriving landscape-Secure your stake in the future today! (id:61852)
RE/MAX Millennium Real Estate
28 Dockside Way
Whitby, Ontario
Discover lakeside living at its finest in Whitby's desirable Fieldgate Waterside Villas! This 1924 sf (as per MPAC) bright and spacious 3-storey townhome offers a rare double-car garage, 3 bedrooms, and 3 baths. Balconies Off The Kitchen & Main Bedroom. The open-concept main level features 9-ft ceilings, hardwood floors, and a modern kitchen with upgraded appliances, breakfast bar, and walk-out to a private balcony. The upper level hosts 3 generous bedrooms, including a primary suite with a walk-in closet, a private balcony, and a luxurious 5-piece ensuite with a freestanding soaker tub. The lower level offers a versatile family room that can be used as a home office, gym, or guest suite. Conveniently located minutes from the Whitby GO Station, Hwy 401, waterfront trails, parks, and the Whitby Yacht Club. Monthly maintenance fee includes common area upkeep, snow removal, gardening, and waste management. Close to Iroquois Beach, Lynde Shores Conservation Area, and downtown Whitby's shops and dining. (id:61852)
Royal LePage Signature Realty
County Road 10, Lot 3
Prince Edward County, Ontario
Life is better in the County! This affordable building lot, complete with a drilled well, is ideally located and within walking distance to the charming Hamlet of Milford along picturesque County Road 10. Overlooking the scenic Black River, the property offers a peaceful and private setting that perfectly captures the essence of Prince Edward County living. A rare opportunity awaits. Purchase this lot alone, or pair it with the adjacent lot that's also available for sale to expand your vision even further. Whether you're dreaming of a custom retreat, an investment property or a family getaway, the possibilities here are endless including possible garden suite opportunity. With seller consideration for builders terms, creating your dream home has never been more attainable. Vacant land parcels like this are few and far between and the Architect owner has provided a concept house plan with floor plans, elevation and a site plan. Recreation features include wonderful bike routes, charming wineries and artisan breweries. All near Sandbanks Provincial Park with it's beautiful beaches. Don't miss your chance to secure a slice of County paradise where your future begins today. (id:61852)
Royal LePage Real Estate Services Ltd.
3063 Woodland Park Drive
Burlington, Ontario
Nestled within the esteemed Roseland neighborhood, this generously sized vacant lot spans 74 feet in width and 272 feet in depth, offering the perfect setting for your dream home. Surrounded by mature trees, the property provides an exceptional sense of privacy while being only a short stroll to the Roseland Tennis Club and just 2 km from vibrant downtown Burlington. Detailed architectural plans for a stunning custom residence have already been completed, including elevations, floor plans, and a full designer concept, giving you a clear vision of what can be created here. At the same time, you also have the opportunity to treat this as a blank canvas and build entirely from scratch, tailoring every detail to your personal vision. Buyers will also benefit from the savings of no demolition costs, along with a completed land survey, Zoning Clearance Certificate, Grading Certificate and sewer and water connections completed in 2017.With every major step already taken, the final stage is simply applying for the building permit. This is your chance to establish your family's legacy in one of Burlington's most prestigious and sought-after neighborhoods. (id:61852)
RE/MAX Escarpment Realty Inc.
50 Danpatrick Drive
Richmond Hill, Ontario
Gorgeous 4 Bedroom Detached Home In "Rouge Woods" Community, Located On Quite Street, Top Ranking Richmond Green S.S Zone, Double Entrance Doors, Functional Layout, Very Bright & Spacious, Hardwood Floor Through-Out, Open Concept Kitchen With Breakfast Area, Granite Counter Top, Walk Out To Large Deck, Fully Fenced Yard. Close To All Amenities, Minutes To Highway 404. (id:61852)
Everland Realty Inc.
Unknown Address
,
Newly renovated 1-bedroom basement apartment with shared laundry. Features brand new modern bathroom, kitchen and new laminate flooring throughout. Conveniently located near schools, parks, shopping, and transit. Shared entrance/foyer. Upstairs unit has a private locked door at the top of the stairs, and the basement unit has a private locked door down the stairs. Both units are completely private and secure. (No Parking). (id:61852)
Right At Home Realty
34 Owens Road
New Tecumseth, Ontario
GREAT LOCATION , BEAUTIFUL WALK OUT WELL MAINTAINED BASEMENT APARTMENT IN A DESIRABLE COMMUNITY OF TREE TOPS ALLISTON, SEPERATE LAUNDRY, 4PC BATHROOM, LOTS OF STORAGE, LIVING/FAMILY ROOM WOTH OVER LOOKING KITCHEN.CLEAN,OPEN CONCEPT KITCHEN WITH STAINLESS STEEL APPLIANCES, SEPERATE BRIGHT, SPACIOUS.LOOKING FOR AAA TENENATS, NO SMOKING , NO PETS,LEASE TERM MINIMUM 1 Year. 30% UTILITIES PAID BY THE TENANT. ** This is a linked property.** (id:61852)
RE/MAX Hallmark Realty Ltd.
Sutton Group - Summit Realty Inc.
