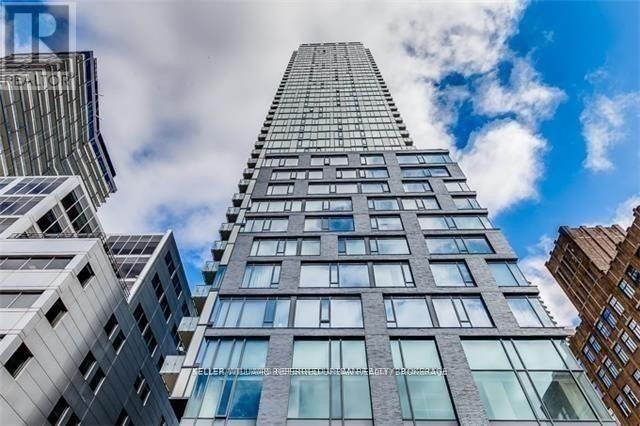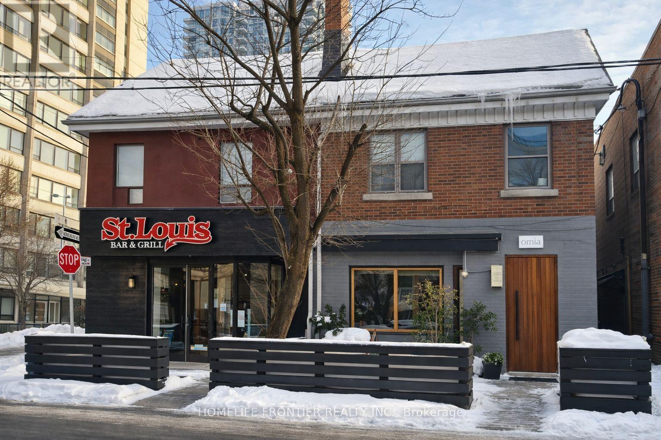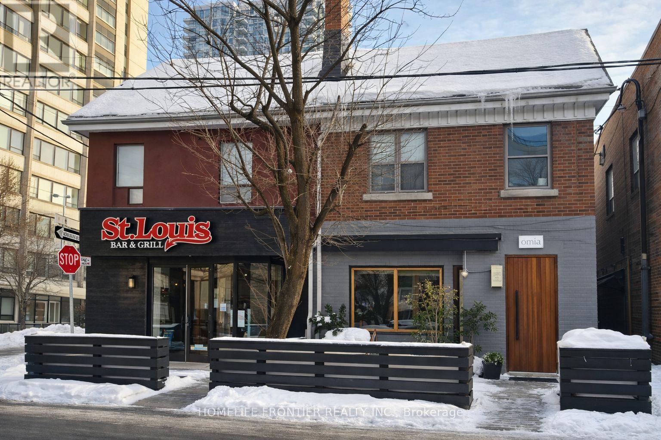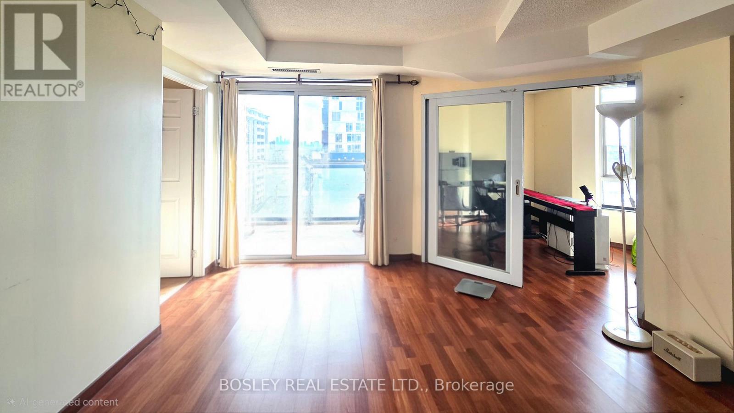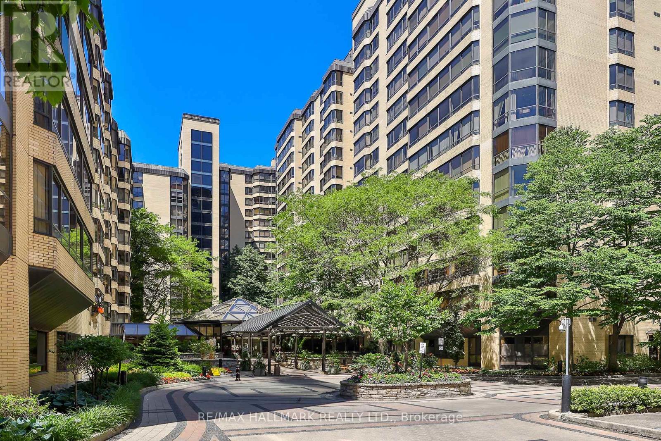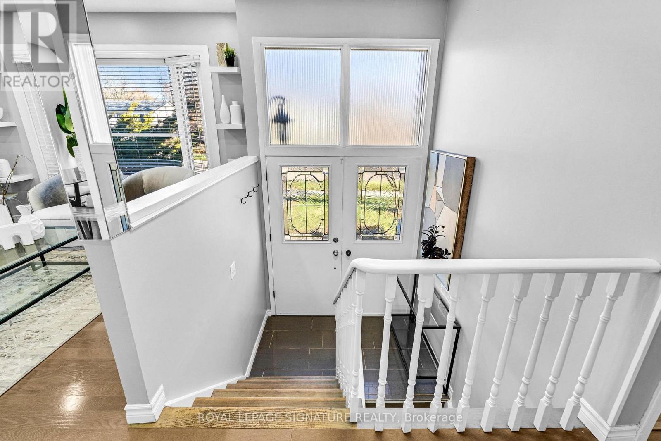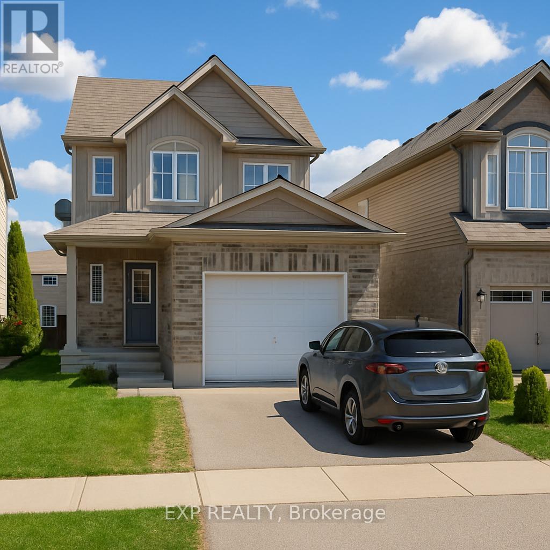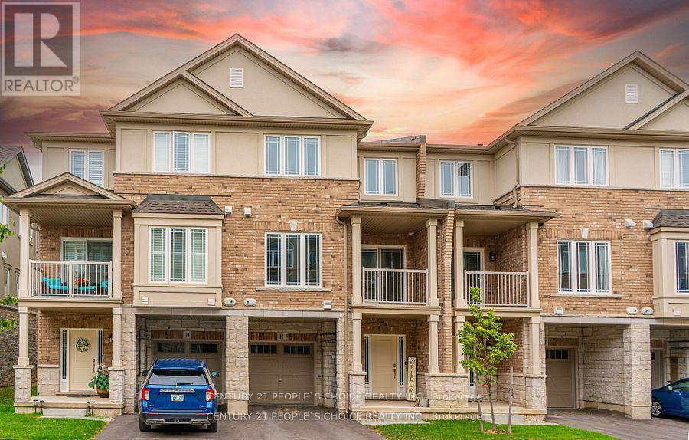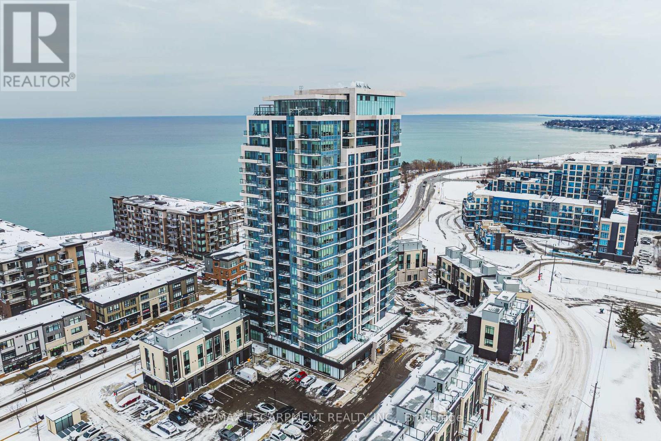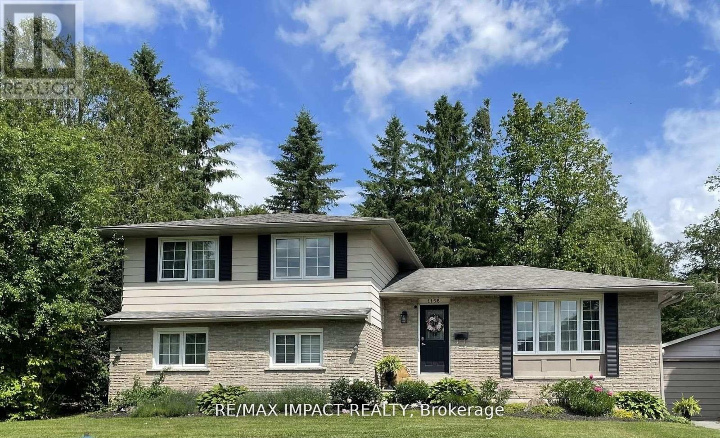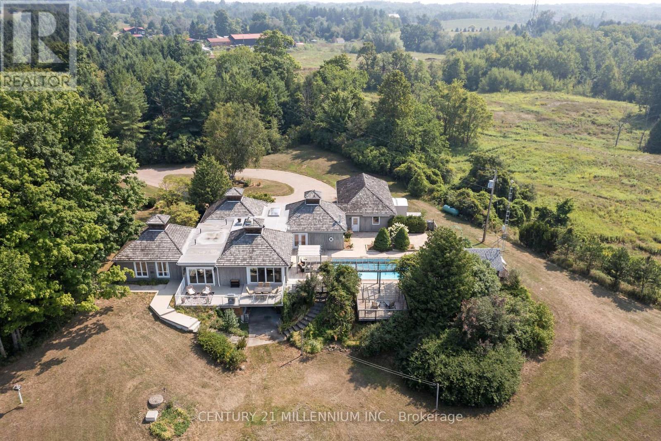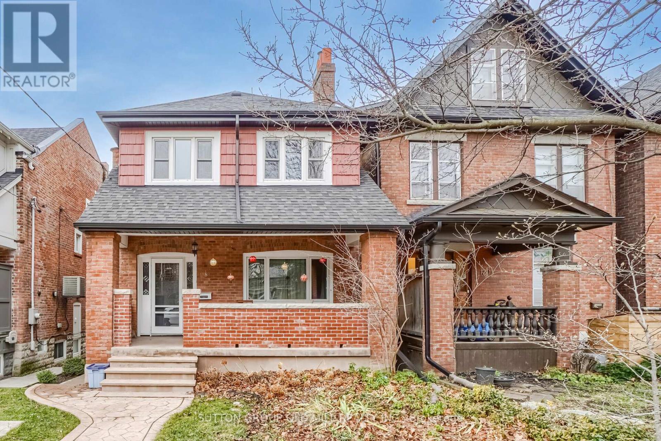1502 - 101 Peter Street
Toronto, Ontario
Make This Bachelor Unit Your Sanctuary In The Sky. 24 Hour Concierge, Beautiful Finishes, Great View From The Balcony, Superior Fitness Amenities Which Include Fitness And Weight Rooms, Yoga Area, Therapeutic/Massage Room, Theatre And Billiard Room, Lounge, Kitchen And Dining Room. Short Walk To Harbourfront Centre, Restaurants And Coffee Shops At Your Door Step. Perfect For a Young Professional Looking To Experience Downtown Living. Unbeatable Location! *Photos from previous listing. (id:61852)
Keller Williams Referred Urban Realty
S2 - 2f - 1 Baldwin Street
Toronto, Ontario
One bedroom for rent, partially furnished, located on the 2nd floor at 1 Baldwin St in the heart of downtown Toronto (Kensington-Chinatown neighborhood). Private room with laminate flooring. Shared kitchen and 3-piece washroom. Perfect location just minutes to OCAD University, University of Toronto, Art Gallery of Ontario, hospitals, and parks. Steps to public transit, restaurants, shopping, and all downtown amenities. Male-only dormitory-style residence, single occupancy only. No pets. No smoking. Rent includes utilities and shared WiFi. (id:61852)
Homelife Frontier Realty Inc.
S1 - 2f - 1 Baldwin Street
Toronto, Ontario
One bedroom for rent, partially furnished, located on the 2nd floor at 1 Baldwin St in the heart of downtown Toronto (Kensington-Chinatown neighborhood). Private room with laminate flooring. Shared kitchen and 3-piece washroom. Perfect location just minutes to OCAD University, University of Toronto, Art Gallery of Ontario, hospitals, and parks. Steps to public transit, restaurants, shopping, and all downtown amenities. Male-only dormitory-style residence, single occupancy only. No pets. No smoking. Rent includes utilities and shared WiFi. (id:61852)
Homelife Frontier Realty Inc.
803 - 15 Maplewood Avenue
Toronto, Ontario
Welcome to 15 Maplewood Avenue, located on a quiet, tree-lined street in the sough--after Humewood-Cedarvale neighbourhood, just steps from Forest Hill. Enjoy exceptional convenience with St. Clair West subway and streetcar access, grocery stores, local shops, parks and scenic trails all within walking distance. This spacious 1+1 suite offers a functional layout ideal for comfortable living or working from home. The unit will be professionally cleaned and touched up where needed after the current tenant vacates. The well-maintained building features a rooftop patio with panoramic lake views. a party room with kitchenette and dining area-perfect for entertaining-and-on-site coin-operated laundry. Parking available from July 1st for $150/month (optional) (id:61852)
Bosley Real Estate Ltd.
206 - 211 St Patrick Street
Toronto, Ontario
Welcome to One Park Lane, a prime central location and fully renovated 1,220 square-foot condo with parking. This top-tier location offers excellent value that is rarely available. The spacious and open-concept main room is perfect for lounging and entertaining. High-quality hardwood floors run throughout, complemented by custom tile work that enhances the style and flow of the unit. The contemporary kitchen design features a stunning stone waterfall island, providing ample space for gourmet cooking or casual gatherings. It also includes ensuite storage with laundry facilities and a deep freezer. Enjoy relaxation in the oversized primary bedroom, complete with a luxurious 5-piece ensuite. Situated in a prime downtown location at University and Dundas, you're just a stone's throw from Mount Sinai, SickKids, the Art Gallery of Ontario, Chinatown, the Financial District, and every TTC option. You won't find a better combination of convenience and value, especially with all utilities, internet, and cable included in your condo fee. The lobby and hallways have recently undergone a complete remodel, adding to the appeal of this outstanding property. This exceptional condo at One Park Lane offers a wealth of amenities designed to enhance your lifestyle. Enjoy the convenience of a 24/7 concierge service, ensuring assistance is always at hand. Take a dip in the indoor pool, unwind in the sauna, or break a sweat in the fitness studio. For social gatherings, the party room and meeting room provide perfect spaces to host friends and family. Stay active with the squash court and billiards room, or relax on the stunning rooftop terraces with expansive views. Parking Available for $200/Month. (id:61852)
RE/MAX Hallmark Realty Ltd.
103 Seaborn Road
Brampton, Ontario
Beautifully Renovated Raised Bungalow in a Welcoming Family Neighbourhood! Step into this bright and spacious home, perfectly renovated and ready for you to settle in before the winter season. The beautifully landscaped front and backyard feature mature perennials and a wooden deck - ideal for cozy gatherings or enjoying a quiet cup of coffee as the first snow begins to fall. The generous backyard also offers plenty of space for a future garden suite or extended outdoor living area come spring. Inside, you'll love the warm and inviting feel of the renovated white kitchen, complete with granite countertops, stainless steel appliances, pot lights, and stylish finishes. The bathrooms have been tastefully updated, the floors are newer, and every room has been freshly painted-giving the entire home a crisp, move-in-ready look. With a large driveway that parks up to four cars and a location just steps to excellent schools, parks, shopping, and public transit, this home checks every box for comfort and convenience. Don't miss your chance to make this charming home yours before the holidays - homes like this don't stay on the market for long! (id:61852)
Royal LePage Signature Realty
Lower - 960 Bianca Court
Kitchener, Ontario
his charming 1-bedroom, 1-bathroom legal basement unit at 960 Bianca Court, Kitchener offers comfortable and modern living in the desirable Huron Woods community. Nestled on a quiet, family-friendly court and just steps from the scenic Huron Natural Area, this bright unit features a well-designed open-concept layout, a stylish kitchen with modern finishes, and a cozy living area perfect for relaxing. Enjoy the convenience of 1 driveway parking space and a peaceful neighborhood setting close to parks, schools, shopping, and transit. Offered at $1,550 per month, this unit is ideal for singles or couples seeking a welcoming place to call home. ** This is a linked property.** (id:61852)
Exp Realty
21 Aqua Lane
Hamilton, Ontario
Contemporary 3-story townhouse in Hamilton's desirable Hannon community. This elegant residence features 2 bedrooms, a loft, and 2 bathrooms, providing ample space for living and entertaining. The main floor boasts a versatile media room, while the second floor showcases a gourmet kitchen with S/S Samsung appliances, Built-in-Microwave, a cozy dinette and a family room. The private third floor offers two bedrooms and a loft, perfect for various uses. Laundry conveniently located on upper floor. Excellent location near Wal-Mart, banks, and other shopping amenities. This townhouse also provides easy access to nature parks and major highways for seamless commuting. Don't miss out on this prime opportunity to enjoy modern living in a family-friendly community. (id:61852)
Century 21 People's Choice Realty Inc.
1710 - 385 Winston Road
Grimsby, Ontario
Enjoy breathtaking views of Lake Ontario and the Niagara Escarpment from this bright, modern condo in a highly desirable waterfront community. Just steps from the beach, local shops, cafes, dining, and scenic lakefront trails. Huge upgrade with two parking spots logistically positioned side by side and steps from the elevator. Approximately 12 k in upgrades. This thoughtfully designed unit features sleek laminate flooring throughout with massive island, stainless steel appliances, and an open-concept layout. The spacious den offers versatility-ideal for dinette and entertaining, guest room, office or nursery. Floor-to-ceiling windows flood the space with natural light, creating a warm and inviting atmosphere. Resort-style building amenities include a fully equipped gym, yoga/spin studio, self-serve pet spa, rooftop terrace with BBQs and indoor/outdoor dining, a sky lounge with fireplace, stylish party room, indoor bicycle storage, 24-hour concierge, and security cameras for peace of mind. Located just 30 seconds from the QEW for easy commuting. Includes one parking spot and one locker. Costco, Metro, LCBO, coffee shops, and restaurants are just across the street. Ideal for first-time buyers, professionals, or investors looking for lifestyle and location in one unbeatable package. (id:61852)
RE/MAX Escarpment Realty Inc.
1158 Weller Street
Peterborough, Ontario
Discover this exquisite gem, nestled in a highly coveted west end neighbourhood. This stunning home boasts a thoughtfully designed, spacious layout that seamlessly blends modern elegance with timeless charm. Step inside to a grand foyer on the main floor, where an open-concept kitchen and dining area flow effortlessly. The bright, inviting front living room bathes the space in natural light, creating a warm and welcoming ambiance. The walkout rear deck is perfect for entertaining or quiet relaxation. Ascend to the upper level, where three generously sized bedrooms await, accompanied by a luxurious five-piece bathroom. The lower level offers even more living space, featuring additional bedrooms, a convenient basement kitchen, and a sprawling living area. A separate lower entrance to the private rear yard presents exciting potential for independent access or multi-generational living. No detail has been overlooked, and there are a host of updates and upgrades throughout. The secluded rear yard is a tranquil retreat, complete with a patio, deck, and mature trees providing shade and serenity. A double-car garage offers ample storage and parking, adding to the homes practicality and appeal. This residence is just minutes from the hospital and an array of local amenities. It blends convenience with the charm of a well-established community. This home provides an excellent opportunity for extended families or investors. (id:61852)
RE/MAX Impact Realty
5136 Fifth Line
Erin, Ontario
Your wait for paradise is over! This 17-acre property features two paved driveway entrances, a beautiful spring fed pond, complete privacy and an exquisite 4-bedroom, 3-bathroom home. Drive up the tree lined driveway as the stress of your day escapes you and is replaced by peaceful easy feelings. This custom build has a smart layout with stunning views from every window, and the primary suite will make you never want to leave it! The lovely kitchen is this centre of the design opening to a breakfast nook, library, and dining room, plus the bedroom wing of the home. The great room is bright and airy walking out to the inground saltwater pool and sun filled patio. The walk out lower level is home to a huge rec room, a full bathroom with a sauna, laundry and so much storage. Efficient Geothermal heating with brand new 2025 furnace with transferable warranty, five fireplaces, seven walkouts, chicken coop, veggie gardens, a sugar shack plus a small barn and acres to wander and relax. Only 35 minutes to the GTA, 8 minutes to the village of Erin and 20 minutes to Guelph. Your rural oasis is waiting for you, do not miss it! (id:61852)
Century 21 Millennium Inc.
Lower - 118 Mavety Street
Toronto, Ontario
Welcome to this beautifully appointed ground-level garden suite in the heart of Toronto's vibrant Junction neighbourhood-offering the comfort & feel of a main-floor home, not a typical basement apartment. Your front door is at ground level! It's your own private entrance complete with a patio for your exclusive use! This space invites you to start your mornings with coffee outdoors & to come home to a quiet, refined retreat. Inside, luxury meets thoughtful design. The custom chef's kitchen features quartz countertops, tile backsplash, ample storage, high-end stainless steel appliances, & a gas stove. It all flows seamlessly into a spacious open-concept living & dining area.There's a built-in breakfast bar with 2 chairs that works for meals or for a work station. A sleek wall-mounted fireplace adds warmth & sophistication, creating the perfect setting for relaxing or entertaining. The generous L-shaped bedroom offers excellent space & storage options - and includes the washer, dryer & laundry tub behind one of the mirrored doors. The spa-inspired bathroom delivers true indulgence with a separate glass shower & a deep soaker tub. And a shared storage space is also available to be included. This rare walk-out suite sits at ground level with abundant natural light, making it feel bright, airy, and welcoming throughout. Adding to the convenience is direct access to your very own laneway parking space just steps from your door which is a standout feature in the city. Stylish, serene, & exceptionally well-located, this is a unique opportunity to enjoy elevated living in The Junction. The location is exceptional as you can walk to transit, shops, restaurants and even High Park in one of the cities best neighbourhoods. This suite is exceptional in so many ways - looking for an exceptional tenant to make it their new home! (Photos from previous occupant.) Plus 40% of utilities. No pets. No smoking. (id:61852)
Sutton Group Old Mill Realty Inc.
