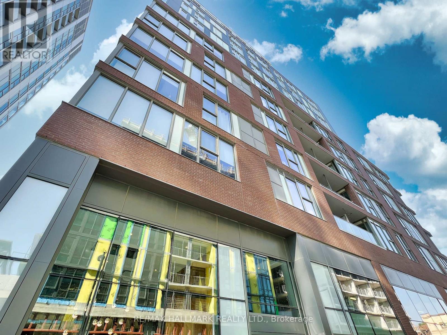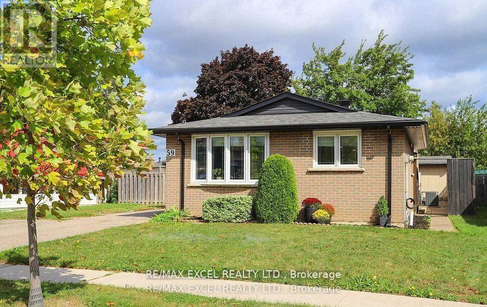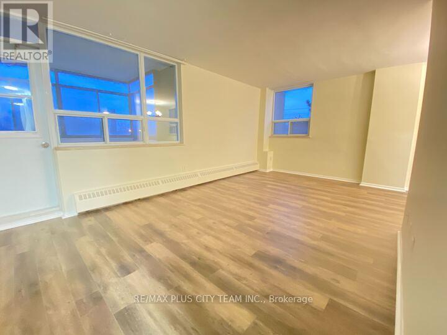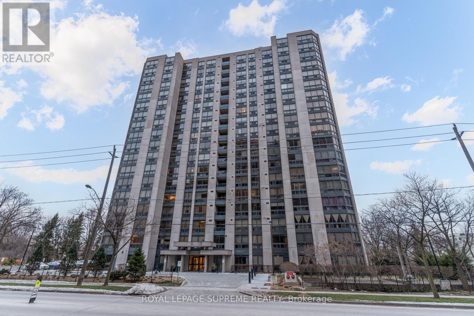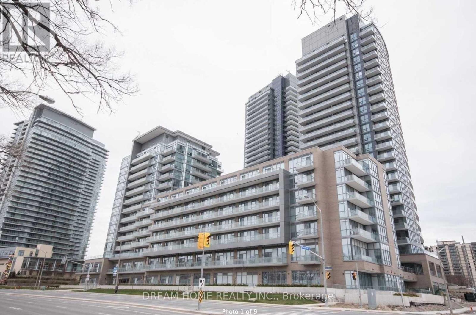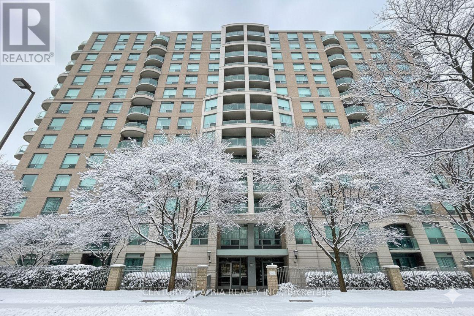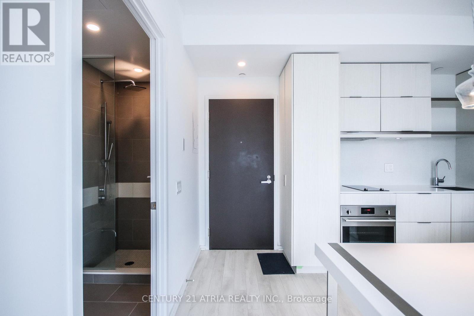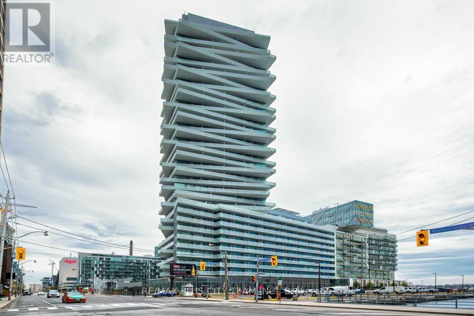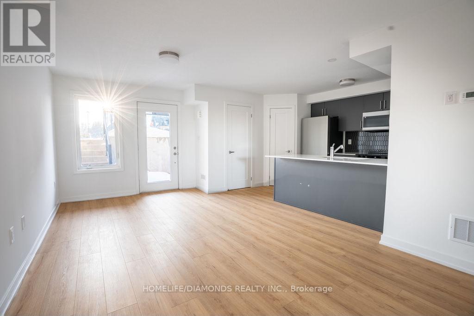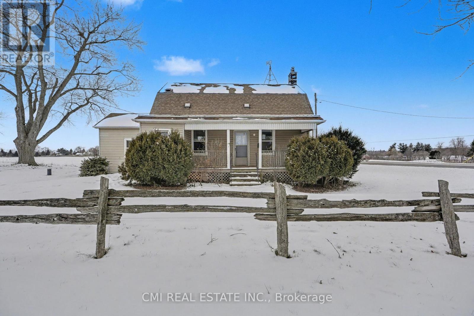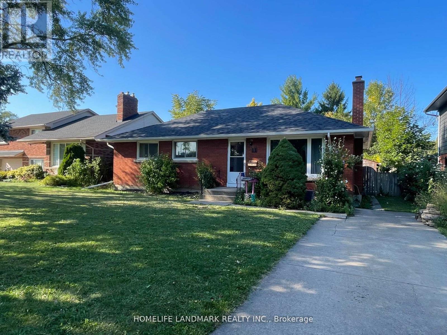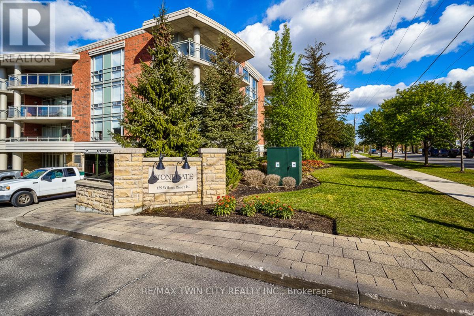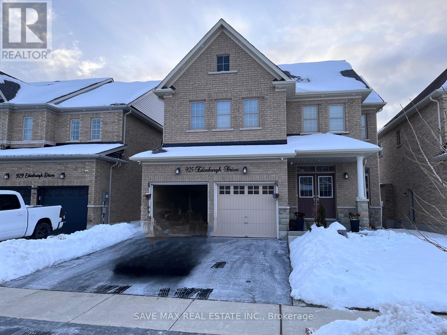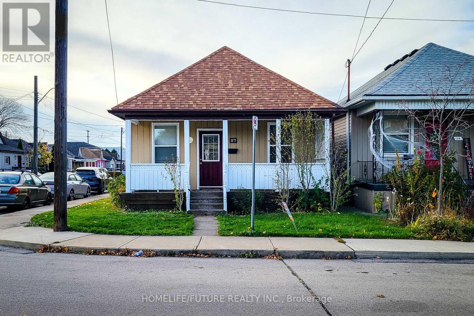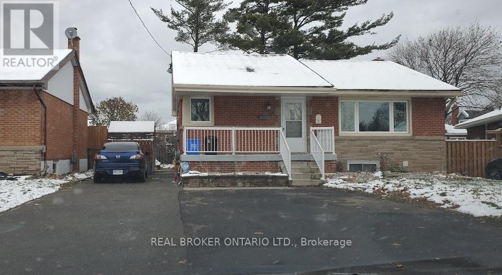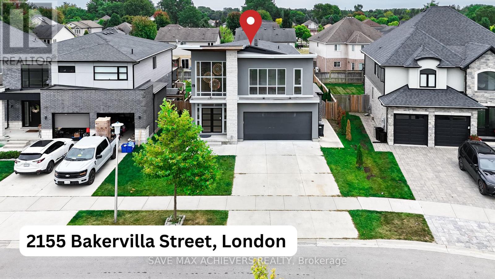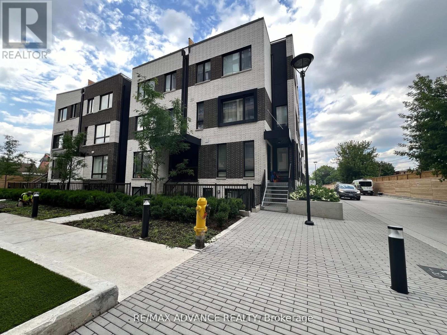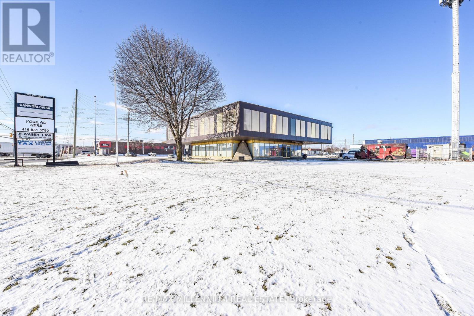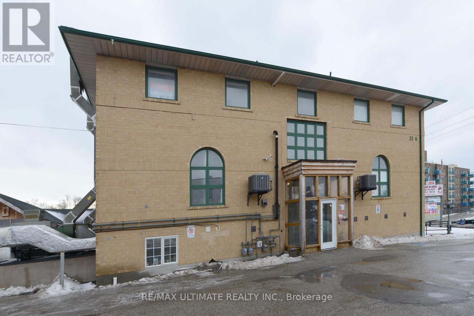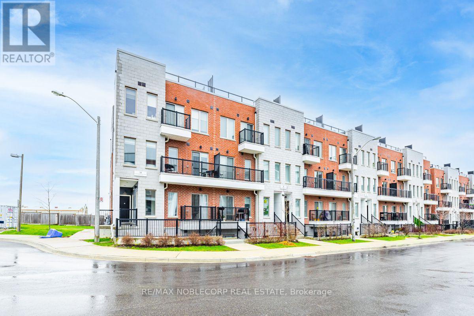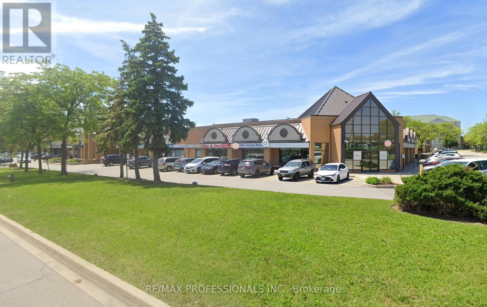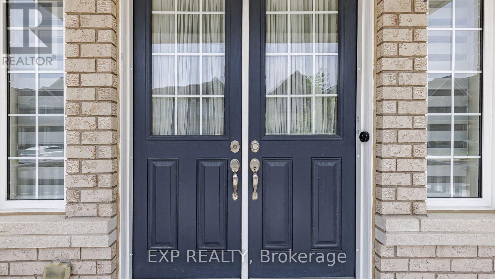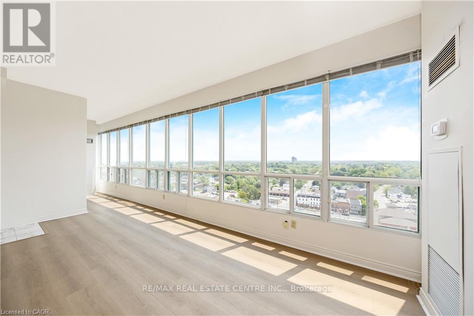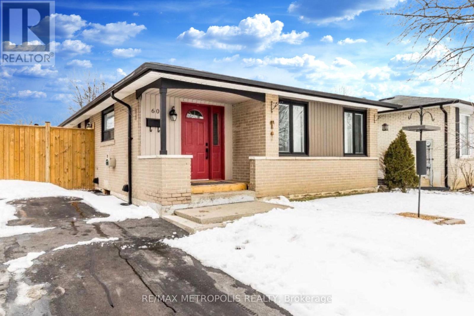721 - 30 Baseball Place
Toronto, Ontario
Stylish 1-Bedroom Condo with Premium Amenities at Broadview & Queen. This bright and modern 1-bedroom, 1-bathroom condo offers the perfect blend of comfort and convenience, located right at Broadview & Queen, just steps from transit and with immediate access to the DVP and Gardiner for seamless commuting. Enjoy a clear, open view from your unit, filling the space with natural light. The building is loaded with top-tier amenities, including a 24-hour concierge, outdoor pool, party room, rooftop terrace, and one of the largest condo gyms in the city perfect for those who value wellness and community. Bonus features include a storage locker, offering extra space for all your essentials.Whether you're a first-time buyer, investor, or looking to downsize without compromise, this condo offers exceptional value in a prime east-end location. (id:61852)
RE/MAX Hallmark Realty Ltd.
Main Floor - 59 Parkington Crescent
Toronto, Ontario
Completely renovated 3 bedroom 2 washroom upper apartment at Brimley & Ellesmere. Beautiful, bright modern design unit. Wood floor throughout, newer stainless steel appliances, pot lights, windows in every room. In the heart of Bendale community - close to Scarborough Town Centre, TTC/LRT, Thompson Park/Tennis Club and trails, Scarborough General Hospital, easy access to highway 401. (id:61852)
RE/MAX Excel Realty Ltd.
311 - 3311 Kingston Road
Toronto, Ontario
Bright, generously sized 2-bedroom end unit in a quiet, family-friendly building. The large, functional layout offers excellent flow with spacious principal rooms and great separation between living and sleeping areas. An enclosed balcony extends your living space for year-round use and is perfect as a play area, reading nook, or home office. Enjoy added privacy, natural light on two sides, and the exclusivity that comes with a rarely offered corner location. Unbeatable convenience near the lakeshore, TTC at your doorstep, a sprawling park, schools, shops, and abundant visitor parking. A wonderful fit for couples, young families, or downsizers seeking space, comfort, and a serene community setting. (id:61852)
RE/MAX Plus City Team Inc.
RE/MAX Solutions Barros Group
1804 - 5 Kenneth Avenue
Toronto, Ontario
Enjoy generous, open-concept living in this oversized one-bedroom plus large den condo with two bathrooms and 1,093 square feet of well-designed space. Just steps from Yonge & Sheppard subway, you're close to the vibrant energy of midtown while still tucked away for quiet evenings at home.With restaurants, cafés, grocery stores, shopping, and top-rated schools at your doorstep-plus quick access to Highway 401-every convenience is within reach.The bright and spacious den easily functions as a second bedroom or dedicated home office for working professionals or small families. Additional highlights include an upgraded kitchen, in-suite laundry, and a spa-inspired primary ensuite featuring a Jacuzzi tub and separate shower.The suite also includes one underground parking space and a private locker, offering comfort and practicality in the heart of North York. All inclusive condo fees take care of everything including your Rogers Cable package for worry free living! Building Amenities: 24-Hour Concierge, Indoor Pool, Gym & Sauna, Party Room, Pool Table & Table Tennis, Outdoor BBQ Area. (id:61852)
Royal LePage Supreme Realty
612 - 52 Forest Manor Road
Toronto, Ontario
Welcome To 52 Forest Manor Rd, Offering Stylish Urban Living In The Heart Of North York. This Bright 1-Bedroom Unit Features Floor-To-Ceiling Windows, An Efficient Layout, And Unobstructed East-Facing Park Views. Modern Kitchen With Stainless Steel Appliances And Neutral Finishes. Enjoy A Private Balcony And Excellent Building Amenities Including 24-Hour Concierge, Indoor Pool, Fitness Centre, And Party Room. Direct Indoor Access To FreshCo, Steps To Don Mills Subway Station, Fairview Mall, TTC, And Easy Access To Hwy 401 & 404. (id:61852)
Dream Home Realty Inc.
1008 - 8 Pemberton Avenue
Toronto, Ontario
Welcome to 8 Pemberton Ave, Unit 1008 - a rare 951 sq ft corner suite offering exceptional space and natural light in the heart of North York. This spacious and functional 2-bedroom, 2- bathroom condo is ideal for professionals or families. As a corner unit, it boasts large windows throughout and bright, open living spaces. Includes one parking space and one locker for added convenience. The open-concept living and dining area easily accommodates full-size furniture, while both bedrooms are generously sized. Heat, hydro, and water are included, providing excellent value and predictable monthly costs. Unbeatable location with direct underground access to Finch TTC subway station - commute effortlessly year-round without stepping outside. Steps to Yonge Street shops, restaurants, cafes, grocery stores, parks, and all daily essentials. A perfect choice for those seeking space, comfort, and true transit-connected living. (id:61852)
Century 21 Atria Realty Inc.
1913 - 197 Yonge Street
Toronto, Ontario
Bright Studio Suite, Open Concept In A Prime Location, Historic Site Massey Towers Condo, Walking Distrance To Eaton Centre, Ttc, Ryerson And York University, With Great Amenities (id:61852)
Century 21 Atria Realty Inc.
822 - 15 Queens Quay E
Toronto, Ontario
Welcome to Pier 27, one of Toronto's most iconic waterfront residences. This beautifully finished 2-bedroom, 2-bathroom suite offers a bright and spacious layout with 9-foot ceilings, floor-to-ceiling windows, and an oversized balcony perfect for outdoor relaxation. The open-concept living and dining area flows seamlessly into a sleek modern kitchen featuring integrated appliances, quartz counters, and high-end finishes throughout. Both bedrooms are generously sized, with ample storage and natural light. Residents enjoy access to a wide array of luxury amenities including a 24-hour concierge, state-of-the-art fitness centre, resort-style indoor pool, co-working library space, theatre room, party lounge, and more. Situated right on Toronto's vibrant waterfront, you're just steps to Sugar Beach, the ferry terminal, scenic trails, Union Station, Scotiabank Arena, the Financial District, and a variety of cafés, restaurants, and shops. Experience the perfect blend of luxury living and downtown convenience at Pier 27. (id:61852)
RE/MAX Plus City Team Inc.
RE/MAX Solutions Barros Group
49 - 940 St. David Street N
Centre Wellington, Ontario
940 ST. David St #49 presents an exceptional chance to be the first to call this brand-new, never-occupied stacked townhome home. Featuring 2 spacious bedrooms and 2 modern bathrooms, this residence is thoughtfully crafted for contemporary, easy living. The main level boasts a bright open-concept design centered around a stylish kitchen complete with attractive countertops, stainless steel appliances, and ample cabinetry. Enjoy the convenience of in-suite laundry and the added comfort of professionally managed living, making this property truly move-in ready. Ideally situated close to everyday amenities and with quick access to Highway 6, this home offers a perfect balance of modern design and prime location. (id:61852)
Homelife/diamonds Realty Inc.
2546 Wilson Street
Hamilton, Ontario
Escape to Your Private Country Sanctuary Experience the perfect blend of rustic charm and contemporary luxury in this beautifully renovated 3-bedroom, 4-bathroom hobby farm. Designed with "room to breathe," this property offers ultimate privacy without sacrificing convenience-modern amenities are just minutes away in either direction. The heart of the home features an open-concept living and dining area, ideal for hosting. The chef-inspired eat-in kitchen boasts sleek stainless steel appliances, a generous island with seating, and extensive pantry storage. For effortless living, the main floor hosts a primary retreat with a private ensuite, alongside a combined powder room and laundry center. Upstairs, you'll find two additional spacious bedrooms-each paired with its own dedicated bathroom. Outside, the expansive grounds are a blank canvas for a pool or a custom oasis, complemented by a large detached garage/workshop for the dedicated hobbyist. (id:61852)
Cmi Real Estate Inc.
11 Byrne Boulevard
St. Catharines, Ontario
Great All Brick Bungalow In South End Neighborhood. 3+3 Bedrooms With Finished Basement. The main floor Fresh Paint, 2 Car Parking On Driveway. Fully Fenced Backyard ,Minutes To Highway, Brock University, Shopping, School, The Fully Finished Basement Has A Separate Entrance From The Backyard, 3 Bedrooms, 3 Piece Washroom , Kitchen, Laundry. Won't Last Long...Hurry Book Your Showings Today. (id:61852)
Homelife Landmark Realty Inc.
125 Wilson Street W
Hamilton, Ontario
Welcome to this stylish New York-style apartment in the heart of Old Ancaster at 125 Wilson Street W, Unit #212.This bright and inviting suite features soaring high ceilings and a stunning wall of windows that flood the space with natural light. The modern kitchen is finished with granite countertops and under-cabinet lighting, perfect for both everyday living and entertaining. Enjoy the convenience of an easy walk to Fortino's plaza, along with nearby schools, banks, and local amenities. The well-managed building offers fantastic shared spaces including a party room, exercise room, BBQ patio, and even a car wash bay-making this a comfortable and convenient place to call home. (id:61852)
RE/MAX Twin City Realty Inc.
925 Edinburgh Drive
Woodstock, Ontario
2 Bedroom + 1 Bath Basement conveniently located close to all amenities, including plazas, schools, grocery stores, and within walking distance to Gurdwara Sahib, scenic trails, and Pittock Park Conservation Area. All Utilities , Internet and 1 Parking is included in the rent (id:61852)
Save Max Real Estate Inc.
117 Harmony Avenue
Hamilton, Ontario
Move In Ready, Family Friendly On The North Home Side Neighborhood, The Entire Charming, Corner Lot, Detached Bungalow House For Rent. The Main Level Boasts 3 Beds, 2 Washrooms, Open Concept Kitchen With Quartz Counter Tops, Stackable Main Floor Laundry, Hardwood Flooring Throughout. Private Parking Pad, Fence Backyard, Steps To The Centre Mall, Public Transit And The Major Highways.The property is not staged and currently vacant, available for rent. (id:61852)
Homelife/future Realty Inc.
Lower - 15 Camille Court
Hamilton, Ontario
Welcome to your new home on the Hamilton Mountain! This charming 2-bedroom apartment is available for lease, offering a comfortable and convenient urban living experience. Situated Upper Kenilworth and Mohawk, this apartment is within walking distance of all the amenities you could ever need. The apartment features a well-designed layout with a spacious living room that's perfect for entertaining friends or simply relaxing after a long day. The two bedrooms provide the ideal retreat. Each room is generously sized, offering plenty of space for your furniture and personal touches. Storage won't be a concern with plenty of space throughout the apartment. The house is located in a quiet neighborhood, providing peace of mind for you and your loved ones. Driveway parking is shared, with 3 singlewide spaces at your disposal. The apartment is pet-friendly, so your four-legged family members can enjoy the space too. Don't miss the opportunity to make this apartment your new home. Schedule a viewing today and experience the comfort and convenience of city living at its finest. Your new home awaits! (id:61852)
Real Broker Ontario Ltd.
2155 Bakervilla Street
London South, Ontario
Welcome to lovely Lambeth. This stunning detached carpet-free home is perfectly located in a desirable neighbourhood of Lambeth. Designed for both comfort and style, it features an open-concept floor plan filled with natural light, gleaming hardwood floors and elegant finishes. As soon soon as you walk in, you are welcomed by 21 feet foyer with luxurious chandelier and huge glass window. The gourmet custom kitchen comes equipped with appliances, ample counter space and a seamless layout ideal for cooking and entertaining with lot of cabinet space. A spacious living room with custom partition showcase and TV unit wall offers the perfect spot to unwind. Primary bedroom is of generous size with lot of natural light and comes with 4 piece ensuite bathroom and custom made walk-in closet. Other 3 bedrooms are quite spacious with ample natural light. Fully fenced landscaped backyard offers large deck and inground pool for outdoor gatherings, pool parties or quiet relaxation. Basement is fully finished with separate side entrance and is in sync with the house and offers reck room, bedroom and full washroom. Lot of dollars spend for upgrading concrete driveway which extends till backyard surrounding the house. Close to Hwy 401, shopping outlets, parks and school. This home truly combines elegance, functionality, and modern convenience --- ready to welcome its next owners. (id:61852)
Save Max Achievers Realty
6 - 10 Ed Clark Gardens
Toronto, Ontario
Modern and stylish 3-storey condo townhouse located in the highly sought-after Weston & St. Clair neighbourhood. This bright and functional home offers 3 bedrooms and 2 washrooms with an open-concept living and dining area, complemented by large windows and abundant natural light. The contemporary kitchen features stainless steel appliances and sleek cabinetry, while laminate flooring flows throughout the main living areas. The upper level includes well-sized bedrooms with ample closet space, including a primary bedroom with mirrored closet. Enjoy the convenience of private entrance, underground parking, and access to premium building amenities such as gym, party/meeting room, and rooftop deck/garden. Ideally situated steps to transit, parks, shops, and restaurants, with easy access to major routes-perfect for professionals or families seeking comfort and urban convenience. (id:61852)
RE/MAX Advance Realty
214 - 1300 Steeles Avenue E
Brampton, Ontario
Prime Location!! Fully Professional Office Building !!! Private Office on Second Floor!! Great Expose To High Traffic Street In Brampton !! !! Established Industrial-Commercial Area !!! Corner Location Business Plaza!!! Lots Of Parking With Access Land. ** Common Lunch Room With Fridge & Microwave **Separate Ladies and Man's washroom On Both Levels. (id:61852)
RE/MAX Millennium Real Estate
2255 Keele Street
Toronto, Ontario
Renovated Office Space About 900 Sq Ft Consisting Of 3 Rooms 1-4 Pc W/R Lots Of Sunlight Plenty Of Parking Outside. Available Immediately. Also Smaller Space Available Fully Air Conditioned No TMI, No Taxes, Only Heat And Hydro. (id:61852)
RE/MAX Ultimate Realty Inc.
22 - 39 John Perkins Bull Drive
Toronto, Ontario
Discover a beautifully sunlit and spacious 3-storey townhouse offering 1,468 square feet of refined, open-concept living, highlighted by 9-foot ceilings and an exceptional 624 square foot rooftop terrace ideal for both entertaining and relaxing. This premium residence features three generously sized bedrooms with ample closet space, three well-appointed bathrooms, and two additional balconies that seamlessly extend the living space outdoors, along with one exclusive surface parking spot. Perfectly located near Downsview Park, TTC subway access, Humber River Hospital, Highways 400 and 401, and Yorkdale Mall, this home presents an outstanding opportunity to enjoy comfort, style, and connectivity in a highly accessible neighbourhood. (id:61852)
RE/MAX Noblecorp Real Estate
Gr 131 - 75 Watline Avenue
Mississauga, Ontario
75 Watline is conveniently located just minutes away from Highways 401/403. Aprox 1100 SF of retail space available for 4.5 year SUB-LEASE. Near Hurontario St. for good traffic. There is a washroom in the common area, wired with Rogers fiber. There is a Security panic button as well. The unit electrical is 120 amp service with three wall sockets For any fridges. The height is 9.8 feet. NOTE: This lease does not include the current store and fixtures, it is just for the empty unit. Current tenant will leave upon a new sub lease being signed. (id:61852)
RE/MAX Professionals Inc.
12 Dale Meadows Road N
Brampton, Ontario
*Spacious Four-Bedroom Detached Home*This Residence Boasts an Open Concept Design with 9-Foot Smooth Ceilings, Hardwood Flooring Throughout*The Main Floor and Second-Floor Hallway*The Kitchen Is Beautifully Appointed with Quartz Countertops and a Stylish Backsplash*Enjoy a Two-Way Fireplace in Both the Family and Dining Areas*Conveniently, There's a Main-Floor Laundry Room*This Home Is Situated Close to All Essential Amenities*. Place will be professionally cleaned before posession. (id:61852)
Exp Realty
Ss01 - 100 Millside Drive
Milton, Ontario
RARE "SKY SUITE" SOUTH FACING CONDO ... it's HIGHER than the PENTHOUSE! Breathtaking unobstructed Escarpment views - see the CN Tower on a clear day! We never see these units offered for sale. This highly sought-after condo has it all: 2 BEDROOMS + DEN, 3 BATHROOMS (Jack n Jill updated to large walk-in shower), HIGH 9' CEILINGS, 2 UNDERGROUND PARKING SPOTS (1 owned, 1 exclusive use), 2 OWNED LOCKERS, UTILITY ROOM in suite and it boasts a whopping 1625 SF ... one of the LARGEST condos in the building. Enjoy the spacious and bright living area w/ massive windows all around to highlight the most spectacular views. The kitchen offers a breakfast area, some updated Samsung and Bosch appliances and a convenient pantry. The combined open concept living and dining room is large enough for extended family celebrations and has loads of massive windows to highlight the stunning views. There are 2 generous bedrooms, one of which is the primary bedroom with walk-in closet and convenient 5-pc ensuite. The den is large enough to be used as a THIRD BEDROOM. Additional features include: $30,000+ in recent upgrades (2025): entire unit has been professionally painted throughout in a neutral tone (Benjamin Moore paint), upgraded lighting, new blinds in bedrooms and new flooring with higher-end sound insulation than required. The unit is also CARPET-FREE, there is in-suite laundry with in-suite walk-in utility room. The building includes a renovated lobby, indoor pool, sauna, fitness area, party room, car wash, community BBQ area and plenty of visitor parking. This is an exceptionally well-run complex in an excellent school district and is centrally located. It is a short walk to restaurants, shops, summer Farmers Market, schools, parks, beautiful Mill Pond and Milton's vibrant downtown. Condo Fees Include Heat, Hydro, Water, Bell Bulk TV & Internet, Parking, Building Insurance and Maintenance of Common Areas. MOVE IN and ENJOY ... Simplify Your Life! *Some photos virtually staged (id:61852)
RE/MAX Real Estate Centre Inc.
Main - 60 Reigate Avenue
Brampton, Ontario
Charming 3-bedroom bungalow main level unit available for lease at Rutherford & Vodden. This spacious unit features a bright, open-concept layout with elegant hardwood and luxury vinyl flooring, and a beautifully finished kitchen complete with stainless steel appliances, ample counter space, and soft-closing cabinetry - perfect for cooking and entertaining in style.Every detail has been thoughtfully chosen to provide a warm and inviting atmosphere that any tenant will be proud to call home. Located just minutes from highly rated schools, parks, shopping centers, and major transit routes, this home offers unbeatable convenience. (id:61852)
RE/MAX Metropolis Realty
