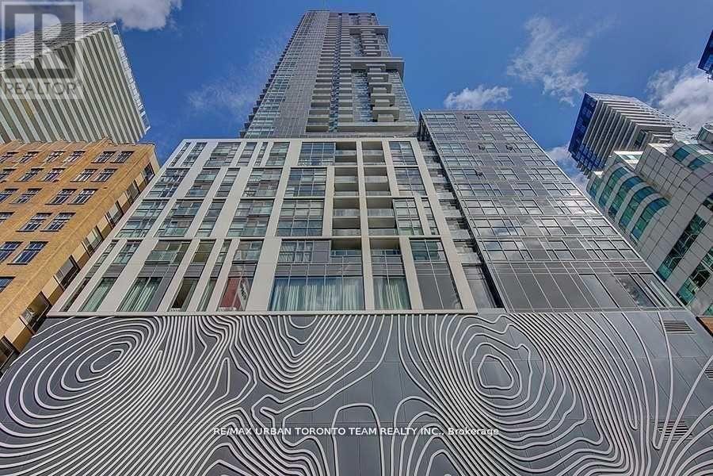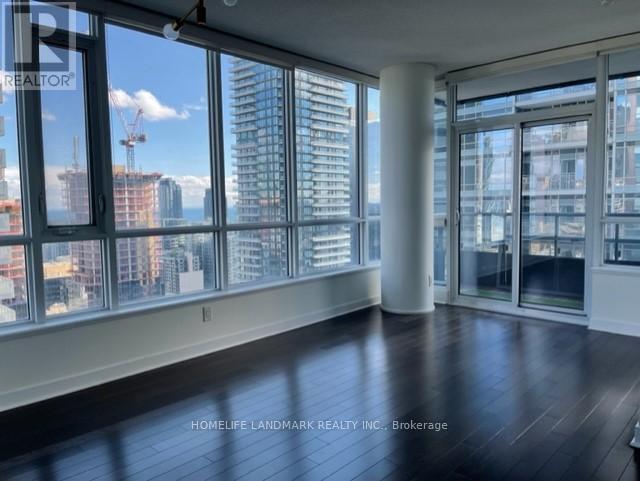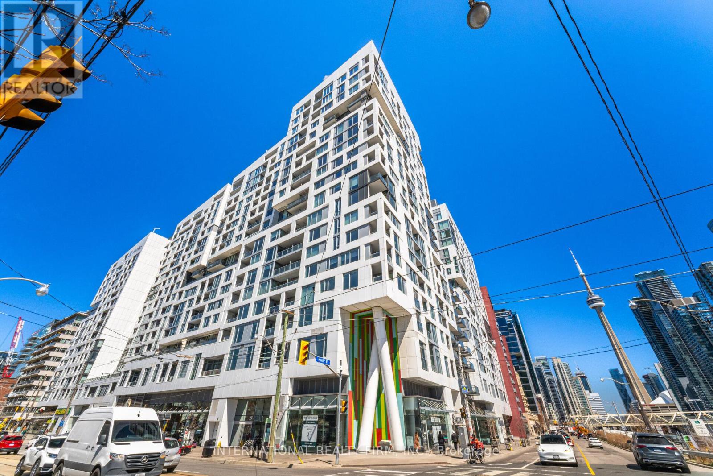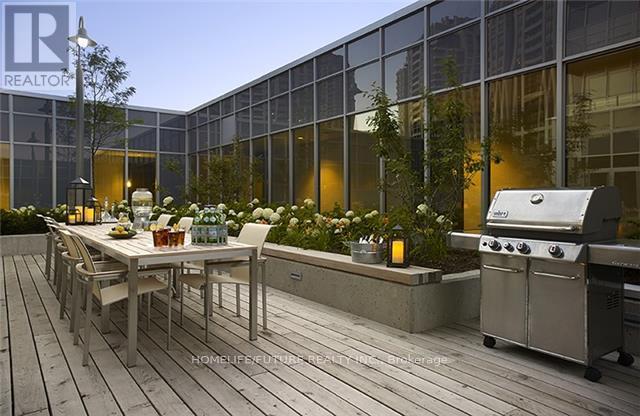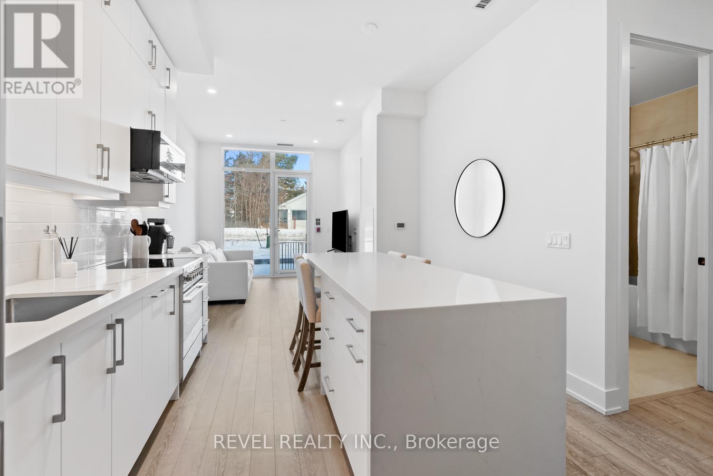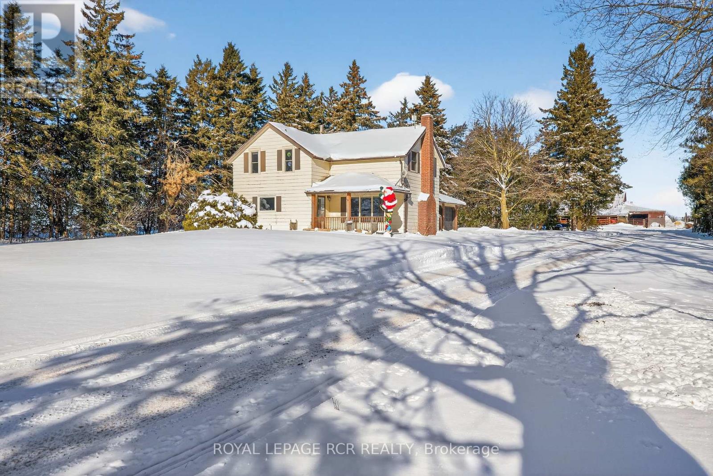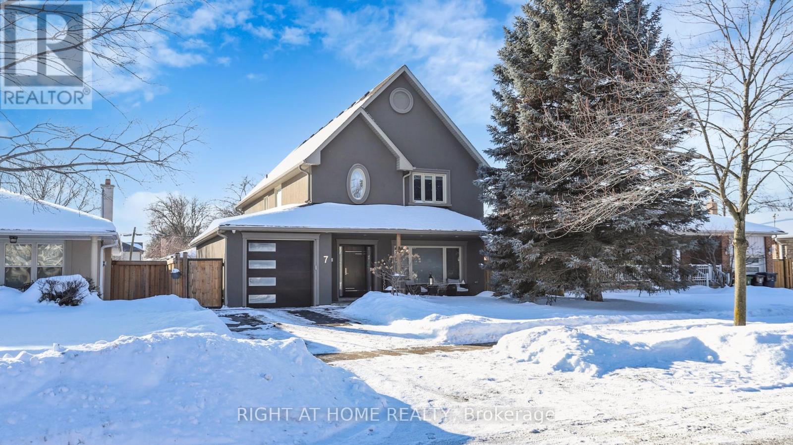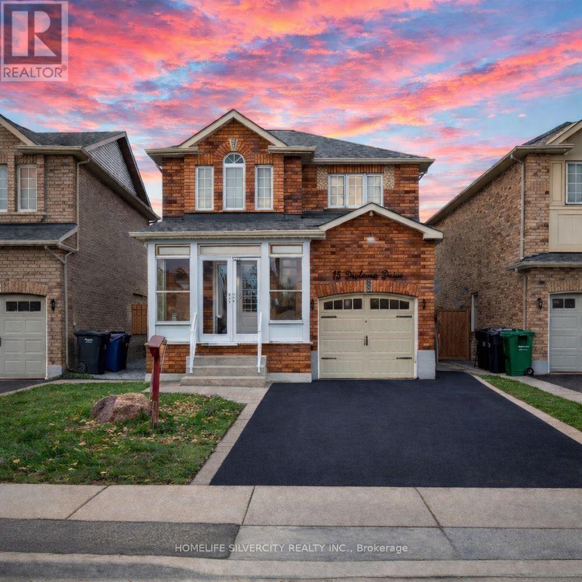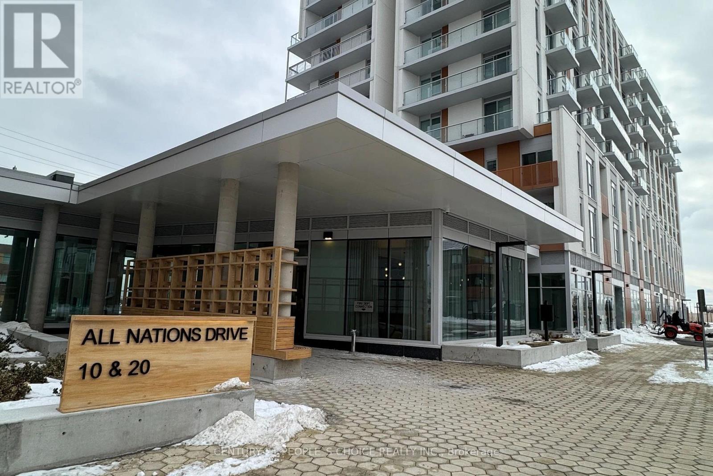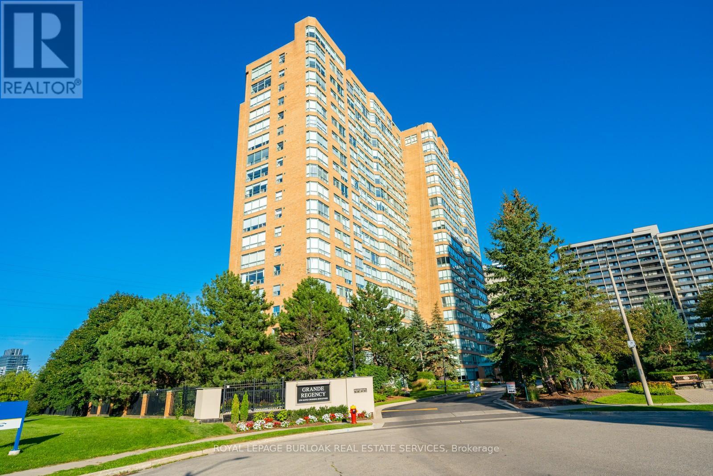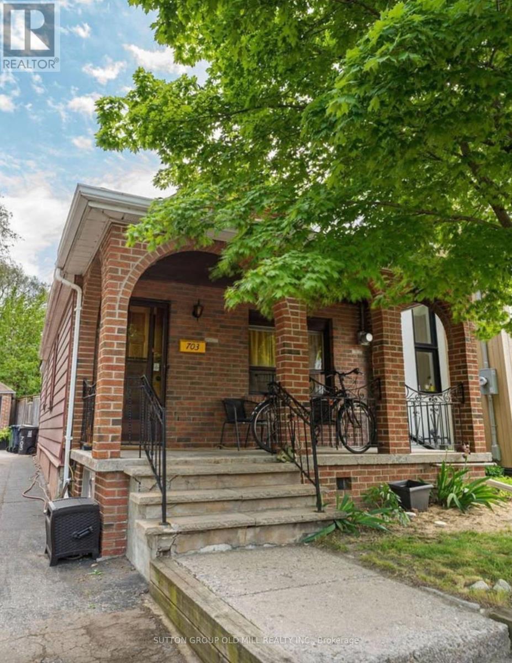817 - 87 Peter Street
Toronto, Ontario
87 Peter - Corner Unit With South East Views From Two Balconies, Open Concept Kitchen Living Room - 2 Bedroom And 2 Full Bathroom Unit. 825 Sqft.. Ensuite Laundry, Stainless Steel Kitchen Appliances Included. Engineered Hardwood Floors, Stone Counter Tops And 9Ft Ceilings. Water And Heat Included. 1 Locker Included (id:61852)
RE/MAX Urban Toronto Team Realty Inc.
3309 - 295 Adelaide Street W
Toronto, Ontario
Gorgeous Luxury Condo in the Heart of the Downtown Entertainment District. Bright and Spacious 2-Bedroom Corner Unit Featuring Stunning City Views and a Highly Functional Layout. Large Windows Provide Abundant Natural Light. Laminate Flooring Throughout. Open-Concept Modern Kitchen with Stainless Steel Appliances. Unbeatable Location Steps to Subway, TTC, Shopping, Restaurants, Parks, and Theatres. Building Amenities Include 24-Hour Concierge, Fitness Centre, Indoor Pool, Party Room, Rooftop Deck, and More. (id:61852)
Homelife Landmark Realty Inc.
2607 - 88 Blue Jays Way
Toronto, Ontario
Location! Blue jays way & king west, downtown Toronto! Amazing executive suite with breathtaking unobstructed south view of CN tower, lake, direct view of Rogers Centre, luxury Bisha boutique hotel & residences, heart of Toronto's entertainment and fashion district, 9 Feet ceilings, modern kitchen with natural stone counter top & back splash, top of the line appliances, floor to ceiling windows, south view, 24 hours concierge & no smoke and no pet; one parking & one locker are included; Monthly parking rent in this building is min. $200/month! It is Free, Unit is vacant; Great South view!!!!, Move in Immediately; Great Hotel Luxury Condo in Downtown Toronto; (id:61852)
Homelife Golconda Realty Inc.
1012 - 27 Bathurst Street
Toronto, Ontario
Perfectly situated, steps from Historic Fort York, STACKT Market, public transit, shopping, and dining, with quick access to the Gardiner Expressway and DVP. Only minutes from the lakefront, CNE, CN Tower, Rogers Centre, and Ripley's Aquarium. Contemporary & Bright 2-Bedroom Apartment in an Exceptional Location! Discover this stunning 2-bedroom residence featuring floor-to-ceiling windows that flood the space with natural light. The open-concept design seamlessly combines elegance and functionality, showcasing an elegant kitchen with built-in appliances, upgraded lighting, stylish cabinets and hardware, marble countertops, and a sleek backsplash-perfect for everyday living or entertaining guests. The primary bedroom includes a spacious walk-in closet and a private ensuite bathroom for added comfort. Residents can enjoy a range of premium amenities, including an outdoor pool with BBQ area, fitness center, and multiple social lounges and dining spaces ideal for hosting. Don't miss your chance to experience modern urban living in a Prime location! (id:61852)
International Realty Firm
1403 - 120 Harrison Garden Boulevard
Toronto, Ontario
At the Heart of Yonge & Hwy 401, Luxury Aristo Condos By Tridel, 2Bed 2Bath, Fully Furnished (rent $3050/month), Panoramic North East View, 9Ft Ceiling, Proximity To Schools, Shops, Whole Foods, Hwy-401, Yonge Sheppard Subway, Concierge Service, Complementary Rush Hour Shuttle Bus Service To Subway. Amenities: Gym, Yoga Center, Sauna & Steam Rm, Hot & Cold Plunge Jacuzzi, Billiard Rm, Entertaining Lounges, Guest Suite, Party Rm, Dining Rm, BBQ & Outdoor Terrace. Some of the services are at a cost. . (id:61852)
Homelife/future Realty Inc.
123 - 2075 King Rd Road
King, Ontario
Welcome to Suite 123, a beautifully designed 667 sq. ft. unit + private outdoor patio. A residence that blends modern comfort with upscale, custom finishes. Featuring 10-foot ceilings and floor-to-ceiling windows in the living area, this home is filled with natural light and offers an airy, sophisticated atmosphere.The open-concept kitchen has been fully upgraded, showcasing custom cabinetry extended to the ceiling, integrated appliances with full size stove and microwave , and a stunning custom quartz countertop island with seating for up to 10-perfect for entertaining, hosting, or everyday living. Thoughtfully designed custom closets throughout elevate both function and style. A spacious den offers versatility as a home office or guest space, while two full bathrooms provide added convenience and privacy. Step outside from your private ground floor entrance to your walk-out terrace, complete with a dedicated gas line for bbq and water bib, creating an ideal setting for outdoor dining, entertaining, or relaxing evenings at home. Residents of King Terraces enjoy access to a curated collection of amenities, including a resort-style pool, sauna, steam room, rooftop terrace, fitness centre, elegant party lounge, and 24-hour concierge service. Suite 123 is where luxury design meets everyday ease-a rare ground-floor retreat with exceptional upgrades and seamless indoor-outdoor living. (id:61852)
Revel Realty Inc.
285277 County Road 10 Road
Amaranth, Ontario
Located in Rural Amaranth, this two-storey residence sits on 41.12 acres of productive countryside, offering a blend of comfortable living and agricultural potential. Exposure and access to two paved roads just 10 minutes to Town . The main floor features a practical kitchen, good-sized living room with broadloom flooring & propane fireplace, and sun-filled dining room and family room, both finished in laminate-ideal for gatherings and everyday living. The primary bedroom includes two windows, closet, and potential for a 2 pc bathroom (backs onto main bath). The two additional bedrooms, both with broadloom flooring, and a 4-piece bathroom complete the second level. The property includes a 72' x 32' drive shed, 32' x 60' open barn, with 60 x 65' area for hay/straw storage, currently tenanted until July 2026 for cattle housing, creating built-in income. Approximately 38 acres are under a shared crop agreement, making this property well-suited for farm use, investment, or a rural lifestyle opportunity. Updates: Septic System (2024), House Shingles (2023), Submersible Pump (5 yrs +/-), Propane Furnace (6-7 yrs), De-Ironizer (2019) (id:61852)
Royal LePage Rcr Realty
7 Forest Path Court N
Toronto, Ontario
This is The House you have been waiting for, Amongst many Other Custom Built Homes Nestled on this Exclusive Tree Lined Court Location. Surrounded by Tranquil Forest Views, walk from your front door to beautiful Paved trails where you can also bike through the trees to Breath Taking Lake Ontario about twenty kilometres away. This Home Boasts Pure Luxury that you can both See and Feel.No Expense has been spared to achieve the Level of Luxury.Large Principal Rooms.Primary Bedroom is complete with its own Private Bathroom and Oversized Walk in Closet. Custom Built Kitchen , Ample Quarts Counter Tops with Water Fall Center Island. Step out of your kitchen onto your personal Oasis . Large Concreet Patio with Hot Tub and Gazebo , Perfect to just be left alone with a coffee and a book or Entertain Family and Friends with Ease. Agents Bring you most Discriminating Clients and they will see the True Value in this Unique Home. (id:61852)
Right At Home Realty
15 Diploma Drive
Brampton, Ontario
Budget-friendly detached home in the highly sought-after Castlemore area, priced better than many semi-detached properties. Ideal opportunity for first-time home buyers. This well-maintained home offers 3 bedrooms and 3.5 bathrooms, including a finished basement. Bright, modern kitchen featuring stainless steel appliances, quartz countertops, backsplash, large drawers, spice rack, and built-in garbage bins. Excellent layout throughout. Fully landscaped backyard with concrete work all around and a storage shed. Extended driveway for added convenience. Upgraded lighting includes pot lights on the main and second floors and 12" LED lights in all rooms. Custom stained hardwood staircase with modern metal spindles. Enclosed front porch with tiled flooring provides a welcoming extra sitting area. Living room features a stylish accent wall with a TV mount. California shutters and zebra blinds throughout. Conveniently located close to schools, parks, public transit, Hwy 427, Hwy 50, places of worship, Gore Meadows Library, gym, pool, and kids activity hub. Must See!! (id:61852)
Homelife Silvercity Realty Inc.
721 - 20 All Nations Drive
Brampton, Ontario
Absolutely stunning Brand New 2 Bedroom, 1 Bathroom condo in the highly sought-after Daniels MPV2 community at Mount Pleasant, Brampton. Designed with modern living in mind, this spacious suite offers an open-concept layout with contemporary finishes, a sleek modern kitchen, and floor-to-ceiling windows that fill the space with natural light.Enjoy a bright living and dining area, perfect for relaxing or entertaining. The suite includes a open balcony. Both bedrooms are good sized, with ample closet space and two full, beautifully finished bathroom for ultimate convenience.Additional features include one underground parking spot, En-suite laundry, high-quality appliances, and energy-efficient design consistent with Daniels' sustainable community vision.Ideally situated within walking distance to the Mount Pleasant GO Station, this home offers exceptional connectivity to Toronto and surrounding areas. Close to schools, shopping plazas, grocery stores, restaurants, parks, and community hubs, making everyday living effortless and enjoyable.Perfect for young professionals, couples, or small families seeking a stylish, modern, and convenient home in Brampton West's fastest-growing master-planned community.Experience a blend of urban convenience and suburban tranquility - all within a vibrant, transit-oriented neighbourhood built by The Daniels Corporation, one of Canada's most trusted developers. (id:61852)
Century 21 People's Choice Realty Inc.
606 - 1276 Maple Crossing Boulevard
Burlington, Ontario
Welcome to effortless luxury living at the Grande Regency, where space, light, and locationcome together in this beautifully appointed 2-bedroom plus den, 2-bath condominium spanning1,130 sq. ft. The interior features a smart, functional layout with generously sized principal rooms and oversized windows that fill the space with natural light. The expansive living and dining areas are ideal for entertaining or relaxing, while the large, bright eat-in kitchen is equipped with newer appliances, offering everyday comfort and functionality. The den ishighlighted by large windows and an expansive view, making it an ideal home office or a peaceful retreat to sit back, unwind, and take in the scenery. Two spacious bedrooms provide comfort and privacy, with the primary suite offering a calm and inviting escape at the end of the day. In-suite laundry and one parking space complete the package. Living at the Grande Regency means enjoying an exceptional collection of amenities designed to enhance everyday living. Residents enjoy a heated outdoor pool, fitness centre, sauna, tennis, squash, and racquetball courts, rooftop lounge and terrace, party and game rooms, library, guest suites,24-hour concierge and security, ample visitor parking-delivering true resort-style living year-round. This is an all-inclusive building, covering, heat, hydro, water, A/C, high-speed internet, cable, and building insurance. Perfectly positioned near the lakefront, Spencer Smith Park, and Burlington's vibrant downtown core, this home offers exceptional walkability toshops, cafés, boutique stores, and top dining destinations. This is a rare opportunity to own a spacious, well-maintained condo in a premier community where convenience, comfort, andlifestyle come together at your doorstep. (id:61852)
Royal LePage Burloak Real Estate Services
703 Willard Avenue
Toronto, Ontario
***ATTENTION ALL BUILDERS***This house Comes With DRAWINGS for a 2 Stories, 3+1 Bedrooms with 4 Bathrooms. Building PERMITS have been submitted. Terrific opportunity For Renovators, Investors, Contractors. This Detached Bungalow is located In the highly saught after neighborhood of Bloor West Village, comes with a shared driveway and lots of potentials! Build Or Renovate To Suit Your Needs. Property To Be Sold In 'As Is, Where is'. Very Convenient Location Near Ttc, Many Shops And Restaurants On Dundas.Just South Of Tim Hortons. Surrounded By Many Good Schools And Parks. Easy Stroll To Vibrant And Hip Junctions. (id:61852)
Sutton Group Old Mill Realty Inc.
