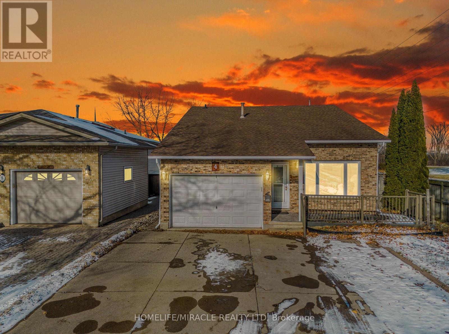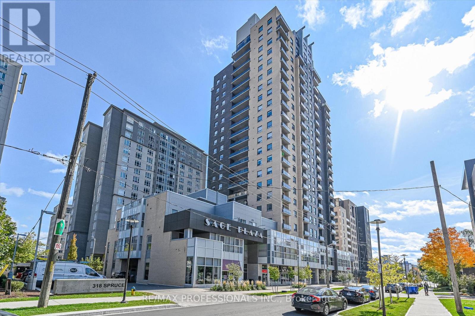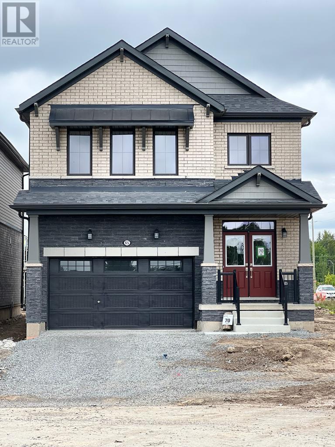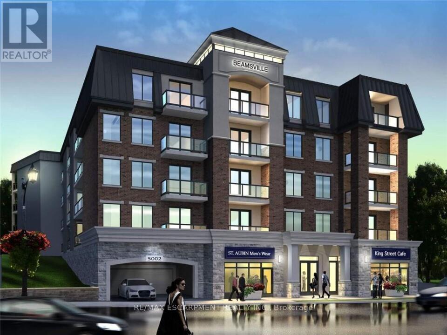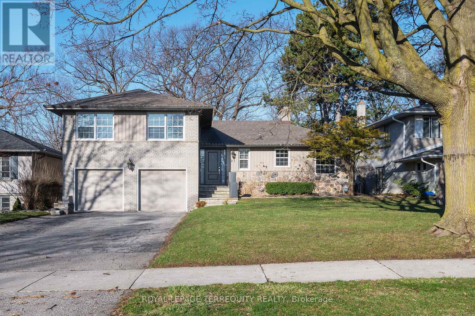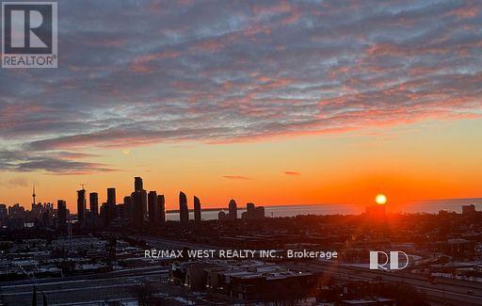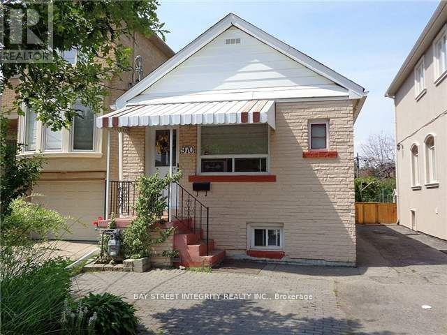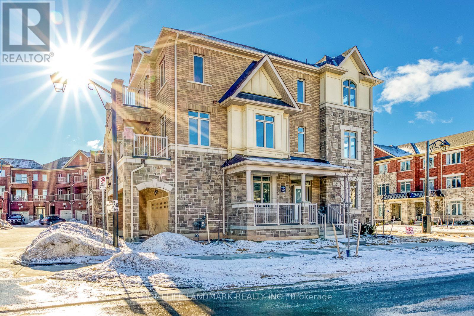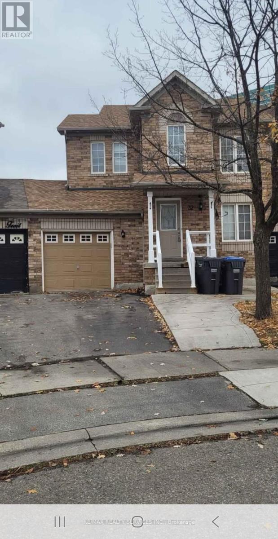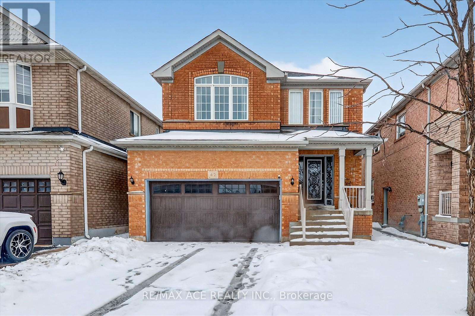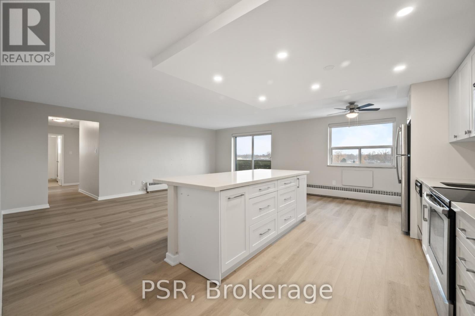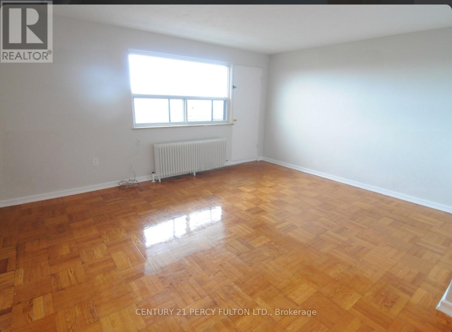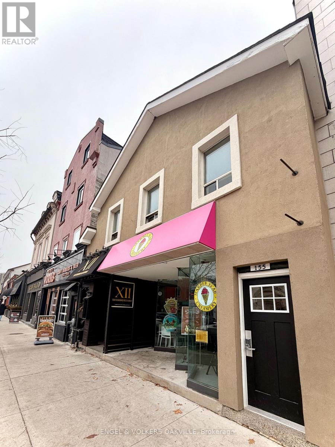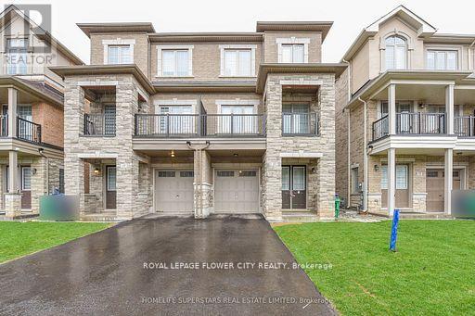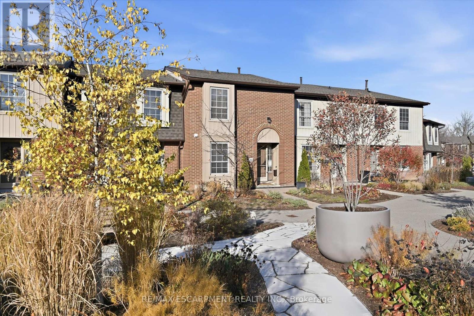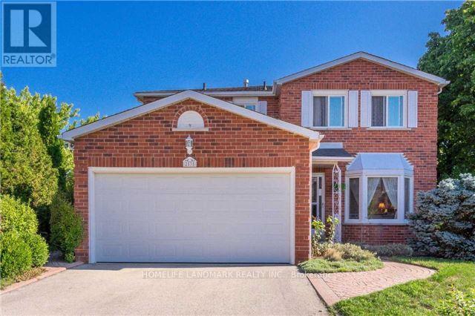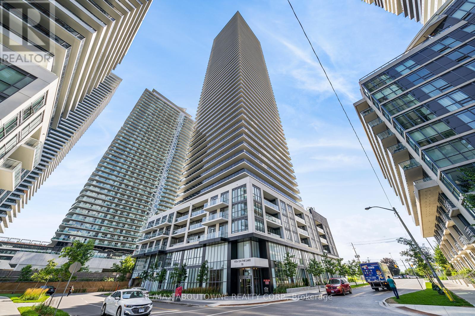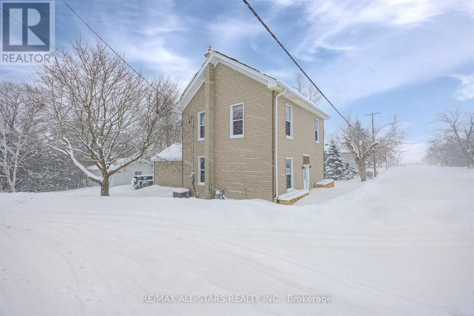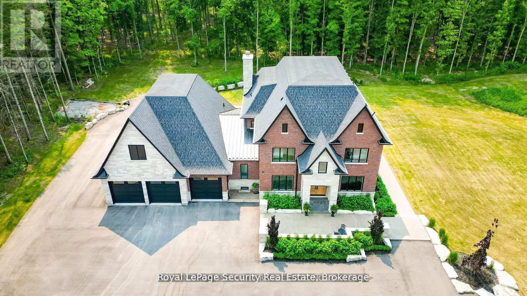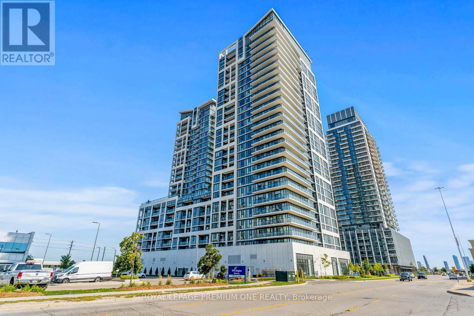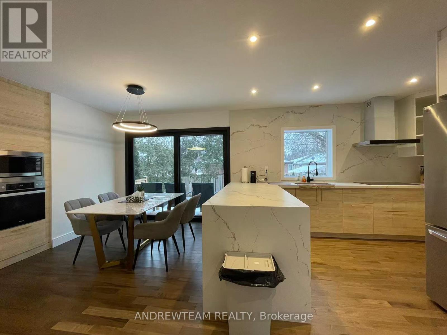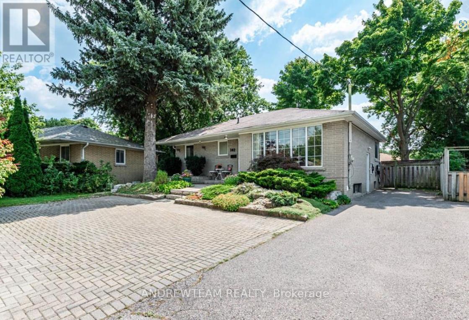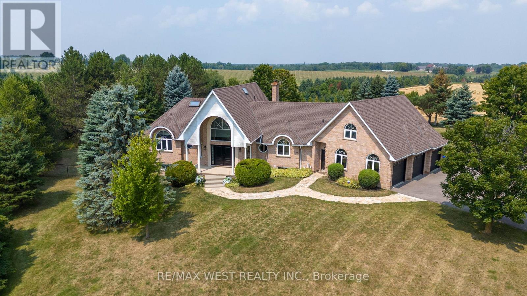4 Eastwood Drive
Welland, Ontario
TURNKEY INCOME-GENERATING PROPERTY. Freshly painted 8-bedroom (total), 3-bath detach in high-demand North Welland, offering excellent rental potential and strong tenant demand. FACING Niagara College's biggest campus, transit stop directly across the street, and minutes to the Seaway Mall, YMCA, grocery stores, and Hwy 406. Attached garage plus ample driveway parking. Possibility to create two separate units (buyer to verify), making it ideal for even higher cash flow. An ideal opportunity to add a dependable, high-demand rental to your portfolio or step confidently into your first investment. (id:61852)
Homelife/miracle Realty Ltd
2103 - 318 Spruce Street
Waterloo, Ontario
Welcome to this bright and spacious 2-bedroom plus den corner unit, featuring an incredible private terrace that truly gives the feel of penthouse-style living. The home offers two well-sized bedrooms, along with a large den that can easily function as a third bedroom or home office, providing excellent flexibility. Situated in the highly desirable University District, you're just a short walk to the University of Waterloo, Wilfrid Laurier University, transit, restaurants, and everyday conveniences. This well-designed suite features 2 full bathrooms, a walkout to the private terrace from the living room, an additional balcony off the living room, and a walkout balcony from the primary bedroom-ideal for enjoying outdoor space from multiple areas of the unit. The kitchen includes stainless steel appliances and an island with breakfast bar, perfect for everyday living and entertaining. Residents can enjoy excellent building amenities, including a fitness center, meeting area, and party room. This beautiful corner unit, with its rare combination of multiple outdoor spaces and a versatile layout, offers outstanding value in one of Waterloo's most sought-after locations. ***One underground parking space is available for an additional cost. (id:61852)
RE/MAX Professionals Inc.
65 Sunflower Crescent
Thorold, Ontario
New Immigrants, Work permit are welcome to apply! No neighbour in-front of the house. One year New - 4 bedrooms and 2.5 Bathroom, Popular Camrose model, Elevation C, Fully bricks, built by Empire Communities. Conveniently Located minutes off the highway, close to Brock University, Parks, Trails, Shopping, Schools and Transit! This Home has 9 ft Ceilings on main floor, Big Bright Windows Throughout the house, a Beautiful Kitchen and Breakfast area, Great Room and a bonus room. There are Hardwood and Tiles on main floor, Wooden Staircase with Lovely Iron Pickets. Brand New appliances & A/C installed. Second Floor Features 4 Bedrooms & a Laundry Room. Large Basement ready to be ANYTHING you Want it to be! Finally, the Large Double Garage has Direct Access into the Home for added Convenience! Don't Miss it. FURNISHED OPTION ALSO AVAILABLE. (id:61852)
Century 21 Property Zone Realty Inc.
301 - 5002 King Street
Lincoln, Ontario
$500 Bonus with signed 2 Year Lease by December 1st, 2025! Age 50 Plus Adult living Apartments in the Heart of Beamsville, walking distance to all amenities including Community Centre, Grocery Store and many great restaurants This 594 sq ft unit with high end finishes is a 1 bedroom apartment with views to the south from the large Balcony. This unit offers large kitchen with island and great sized living area. In-suite laundry available also. All appliances are included in the rental price as well as water. There is also a common patio area for all residents to enjoy at the rear of the building to enjoy the sunshine! Beamsville is home too many award winning wineries and walking paths and close to the Bruce Trail for the nature lovers. Minimum one year leases required. All Applicants require first and last months rent, Credit Checks, Letters of Employment and or Proof of Income. (id:61852)
RE/MAX Escarpment Realty Inc.
31 Rivercove Drive
Toronto, Ontario
Tranquil "Hampshire Heights" Ravine Backing onto Mimico Creek and Parkland. Tasteful, Executive lease within coveted school catchment area - Rosethorn (French Immersion), John G Althouse Middle school and St. Gregorys seperate school Gracious principal rooms featuring dynamic, changing season vistas overlooking the Ravine. Well appointed kitchen with built in breakfast table over look the front yard. Optional ground floor in law suite, family room or home office with separate side door entrance. Whether needing a place to live in or perfect lease if doing a build/renovate to settle and store your furniture. Easy access to Pearson International or the Financial District. One bus to Subway. Great spot to land while you enjoy your Toronto experience. (id:61852)
Royal LePage Terrequity Realty
1706 - 15 Zorra Street S
Toronto, Ontario
Discover urban living at its finest in this spacious 1+1 bedroom condo with breathtaking, unobstructed views of Lake Ontario and the Toronto skyline. Start your day with stunning sunrises from your large balcony, where the beauty of the city and water merge. This open-concept unit features a modern kitchen, elegant flooring, and soaring 10-foot ceilings, creating a sophisticated and airy atmosphere. The building is conveniently located with easy access to TTC and the QEW. You'll be surrounded by an array of restaurants, Costco and a movie theatre just minutes away. The building also offers an array of premium amenities, including an indoor pool, whirlpool, steam saunas, parks, BBQ area, guest suites, movie and game rooms, a fully equipped gym, and a stylish party room. Please note that the tenant is responsible for 100% of the utility costs, $100 key deposit. No smoking, No pets. (id:61852)
RE/MAX West Realty Inc.
970 Briar Hill Avenue
Toronto, Ontario
Cozy, Well Maintained Bungalow In A Great Location!! Minutes To All Needs Including Shopping, Schools, Bus, Subway Station, And Future Eglinton Lrt! Deep Lot With Beautiful Backyard And Poured Concrete Patio - Great For Entertaining. Hardwood & Ceramic Floors, Two Full Baths, Separate Entrance To Finished Basement. Ideal Starter Home In A Great Family Neighbourhood! (id:61852)
Bay Street Integrity Realty Inc.
454 Silver Maple Road
Oakville, Ontario
Carpet-Free Stunning End-Unit Townhouse in Joshua Meadows!Offering 2,343 sq. ft. of above-ground living space (excluding basement and garage), this sun-filled townhouse is located in the highly desirable North Oakville community.The main level features a rare in-law suite with a private full bathroom-ideal for extended family or guests. Enjoy a beautifully designed, functional kitchen with stainless steel appliances and quartz countertops. The home offers 4 spacious bedrooms and 4 bathrooms, with 9-foot ceilings on all levels.Walk out from the family room to a large private balcony, perfect for relaxing or entertaining. Additional highlights include a double car garage and a carpet-free interior throughout.Never lived in and ideally located close to top-rated schools, Uptown Core shopping centre, hospital, restaurants, parks, and major highways.Extras: Fridge, stove, dishwasher, washer and dryer, window coverings.Photos were taken prior to the tenants moving in. (id:61852)
Homelife Landmark Realty Inc.
32 Thunderbird Trail
Brampton, Ontario
Location...location... location...Beautiful and well kept 3 Bedroom 3 Baths( 2 full and 1 half) Townhouse in the Springdale Neighborhood. Conveniently Located to All Amenities ....Walking distance to Civic Hospital ,grocery stores, Mins To Schools, Professors Lake, Restaurants, Shopping and public transit. Minutes to the major highways and much more.. (id:61852)
RE/MAX Realty Services Inc.
319 - 5 Marine Parade Drive
Toronto, Ontario
Welcome to luxury lakeside living at 5 Marine Parade Drive. This fully renovated suite offers a bright, open-concept layout with modern finishes, soaring 9-foot ceilings, and stylish design throughout. The spacious one bedroom plus den includes a built-in closet in the den. Enjoy the convenience of ensuite laundry and the rare bonus of two owned parking spots. Walk out to your open balcony with South East Exposure of the lake! Located just steps to the lake, trails, parks, and waterfront cafés-only minutes to downtown Toronto and the Gardiner Expressway. Maintenance covers all utilities! The building features luxury amenities designed for comfort and lifestyle. (id:61852)
RE/MAX West Realty Inc.
42 Feather Reed Way
Brampton, Ontario
Well-Maintained Bright And Spacious House In An All-Accessible Location With Ample Parking Space. Schools And Shopping Within Minutes. Family Preferred. Offering comfort and convenience for large families. Enjoy elegant hardwood flooring throughout, a bright and airy layout with plenty of natural sunlight. The front and back are interlocking. This home is ready for your family to move in and enjoy! (id:61852)
RE/MAX Ace Realty Inc.
606 - 2300 Marine Drive
Oakville, Ontario
Welcome to 2300 Marine Drive, nestled in the highly desirable Bronte Village! This charming 2-bedroom suite boasts a smart and efficient layout, featuring an updated kitchen complete with modern stainless steel appliances and pot lights. Perfectly positioned between Lake Shore Road and the scenic shores of Lake Ontario, this home offers unparalleled convenience. Enjoy easy access to local shops, restaurants, Highway 403 & QEW + Bronte Heritage Waterfront Park for those who love the outdoors! (id:61852)
Psr
807 - 1305 Wilson Avenue
Toronto, Ontario
Bright and spacious 2-bedroom unit in a highly convenient Keele & Wilson location in Toronto. This well-laid-out suite features a large living area with separate dining space, two good-size bedrooms, and parquet and ceramic flooring throughout. The modern kitchen offers quartz countertops, a double sink, and excellent storage. Upgraded Washroom. The unit is filled with natural light and offers a comfortable, open feel, perfect for everyday living. parking space and a locker available. Steps to TTC, minutes to Hwy 401, close to Humber River Hospital, shopping, parks, and everyday amenities. Ideal for professionals or families seeking space, convenience, and value. (id:61852)
Century 21 Percy Fulton Ltd.
4 - 155 Lakeshore Road E
Oakville, Ontario
Location. Location. Location. Spacious Studio Unit in The Heart Of Downtown Oakville. Located Right on Lakeshore Road, This Unit Is Just Steps From All of The Best Restaurants and Shops That Oakville Has To Offer. This 2nd Floor Unit Is Also Just a Short Walk Away From The Lake and Public Transit. Come See This Unit Before It Is Too Late. (id:61852)
Engel & Volkers Oakville
Upper - 37 Hashmi Place
Brampton, Ontario
Location! Location! Location! Absolutely Gorgeous! prestigious Credit Valley area! Upgraded! beautiful open Concept Living dining with the Double Door Entry! Laminate floor Throughout the House, No Carpet in the House ! Upgraded Extended Cabinets in the kitchen! freshly Painted. Excellent Layout. 4 bedrooms with Closet 3 Full washrooms With separate Laundry With the Appliances, 10++! great Layout!! Upgraded Light Features and much more. Just steps down to route buses. Shopping Mall, banks, No-Frills, New Chalo Freshco, Shopping Plaza, Just minutes to Sheridan college, and Much More.. (id:61852)
Royal LePage Flower City Realty
60 - 3029 Glencrest Road
Burlington, Ontario
Opportunity is knocking in central Burlington, in the high-demand Roseland neighbourhood. This 1260 sq ft condo townhouse (+ fin. bsmnt) offers incredible value with rare 2 underground parking spots with private entrance to the house, a private community pool & party room, and a walk-out basement to a fully fenced patio yard complete with a gate that opens directly onto private walking paths and treed views. Inside, you'll find a smart, functional layout with room to grow --- perfect for first-time buyers, young families, or for downsizing into a comfortable space. The bright updated kitchen has granite countertops and soft-close cabinetry. With a little elbow grease and personal touches, this home will truly shine. Enjoy a low-maintenance lifestyle in this friendly, well-managed community. Major improvements have been completed recently including new fencing, roof shingles, major underground parking structure renewal, windows and doors. Bell Fibe internet and cable TV, water, snow removal, landscaping is all included in the condo fees, making them competitive for this quality of complex! And the location is fantastic - Across the street from Central Park with a library, seniors centre, concert amphitheatre, and close to fabulous downtown Burlington. Easy access to both Appleby and Burlington GO stations and QEW and transit for commuters. Don't miss this unique chance to own a versatile home with standout features rarely found at this price point! (id:61852)
RE/MAX Escarpment Realty Inc.
2535 Symington Court
Mississauga, Ontario
Client Remarks-Nearby Erin Mills Pky and Hwy 401-Separate Entrance-Includes: Bright, clean 2 bedroom, living room with modern pot lights and kitchen (fridge, stove, exhaust fan)-3pc bathroom, 1 parking spot or 2 tandem parking and one cold room included.-Features: Newer laminate flooring, tiles, Newer Painting, Central air, New AC, Furnace, Hot water tank System.-Separate laundry room (larger size)- Amenities: Walk To Newly Built Meadowvale Community Centre, Schools, Park, Lake Aquitaine, Meadowvale Theatre, Transit, Etc. (id:61852)
Homelife Landmark Realty Inc.
5103 - 70 Annie Craig Drive
Toronto, Ontario
Welcome to Vita on the Lake, where luxury living meets an unparalleled waterfront lifestyle. Perched on the 51st floor, this one-bedroom plus den residence offers breathtaking, unobstructed panoramic views that sweep across Lake Ontario, the downtown Toronto skyline, and the Humber Bay shoreline. Every glance out of the floor-to-ceiling windows is a reminder that you are living above it all, surrounded by light, water and sky. With approximately 615 square feet of thoughtfully designed interior space and an oversized 165 sq ft balcony, this suite is perfect for both everyday living and entertaining. The open-concept layout blends a modern kitchen complete with quartz countertops, integrated appliances, and sleek cabinetry with a bright living and dining area. The versatile den provides an ideal space for a home office, nursery, or guest bedroom, and two spa-inspired bathrooms. This unit also includes one parking space and one locker for added convenience. Whether you're relaxing on your balcony watching the sunrise, hosting friends against a glittering skyline backdrop, or enjoying lakeside trails right outside your door, A seamless blend of lakeside calm and downtown energy. Enjoy premium amenities including 24-hour concierge service, an outdoor pool, sauna, fully equipped fitness and yoga studios, elegant party and dining rooms, and comfortable guest suites for visiting friends and family. Located in Toronto's coveted Humber Bay Shores community, you are just steps to waterfront parks, the scenic boardwalk, popular cafés, and convenient shopping. TTC, Metro, and Mimico GO Station are moments away, providing quick connections to downtown, while the Gardiner Expressway and QEW offer effortless access to the rest of the city. (id:61852)
RE/MAX Aboutowne Realty Corp.
21 Albert Street S
Brock, Ontario
Step into a piece of history that doesn't compromise on modern comfort. This stunning 1800s century home has been thoughtfully reimagined, blending soaring 9-foot ceilings and old-world character with sleek, contemporary finishes. The show-stopping kitchen is a chef's dream, boasting a sprawling island with birch countertops, stainless steel appliances, and a sun-drenched dining area perfect for morning coffee or evening dinner parties. Whether you need a quiet reading nook, a bright home office, or a setup for multigenerational living, this versatile layout delivers. With a rare main-floor bedroom and laundry, plus three spacious bedrooms and a functional den/studio upstairs, there is room for every chapter of your life. Set on a massive, mature lot with an oversized 2-car garage/workshop, you're just steps from local schools, the arena, and downtown amenities. (id:61852)
RE/MAX All-Stars Realty Inc.
2464 15th Side Road
New Tecumseth, Ontario
Spectacular Private Gated Country Estate. Designed & Completed in 2021 This Fortress Encompasses The Tranquility Of The Natural Beauty Of This 9 Acre Manicured Estate Along With A Residence Built With Impeccable Standards To Craftsmanship, Using The Finest Natural Materials& Finishes. Chiseled Natural Indiana Limestone & Brick Exterior, American Walnut Front Entrance Doors, Flooring & Staircases With Modern Glass Railing, Carved Natural Limestone Fireplace, All Automated Lighting/Sound/Temp/Security/ Camera Systems. Innovated Magic Window Company Throughout Including A Retractable Window Wall That Truly Brings Your Outdoor Living Experience To A New Level. The Outstanding Chef Inspired Framed Kitchen, Pantry & Butler Bar Has Been Crafted By Award Wining Renown Cabinet Makers "Bloomsbury Fine Cabinetry" Along With All Vanities, Mudroom & Laundry. Bookmarked Porcelain & Solid Walnut Countertops. Enjoy Multiple Main Floor Offices/Den/Art Room And A Heated 1700 sqft 6 Car Garage **EXTRAS** 6 Car Garage W/Car Wash Bay & Private Custom Bathroom. Gated Estate Has Over 500 Feet Of Cedar Fenced Frontage Along W/A Natural Spring Fed Pool W/Waterfall, Cedar Diving Dock, Beach & Firepit. Extensive Outdoor Lighting, Sound & Security (id:61852)
Royal LePage Security Real Estate
1715 - 9000 Jane Street
Vaughan, Ontario
Welcome to Charisma West Tower! This stunning 2 bedroom, 2-bathroom corner suite with parking and locker offers 875 sq. ft. of interior living space plus a 200 sq. ft. wraparound balcony with bright south-east exposure. Featuring a highly sought-after split bedroom layout, soaring 9 ft. ceilings, premium flooring, and countless upgrades, this unit has it all. The sleek modern kitchen boasts a centre island, quartz countertops, designer backsplash, upgraded moulding, and full-size stainless-steel appliances, while both bedrooms are outfitted with custom cabinetry closets. The spacious open-concept living and dining area is filled with natural light, creating a warm and inviting atmosphere. Residents enjoy access to exceptional building amenities including a 24-hour concierge, Wi-Fi lounge, and 7th floor wellness centre. Perfectly located steps from Vaughan Mills, TTC subway, VMC Bus Terminal, Viva Rapid Transit, Hwy 400/407, Cortellucci Vaughan Hospital, and Canada's Wonderland, this bright and beautifully upgraded unit is a must-see in a high-demand community! (id:61852)
Royal LePage Premium One Realty
Main Floor - 382 Lynett Crescent
Richmond Hill, Ontario
20 minutes walk to Bayview S.S. Step into luxury with this fully upgraded home, where modern design meets timeless comfort. Recent renovations include a gourmet kitchen outfitted with sintered stone countertops, soft-close cabinetry, stainless steel appliances, and a spacious peninsula perfect for entertaining. The open-concept layout features new hardwood flooring, recessed lighting, and large glass door that flood the space with natural light. Bathrooms have been beautifully remodeled with designer tile, frameless glass showers, and contemporary fixtures. The backyard offers a private oasis with large size deck, and space for outdoor dining. This turnkey property combines style, functionality, and comfort truly a must-see!" one parking space included. internet included. share 60% of utility bills. (id:61852)
Andrewteam Realty
Basement - 382 Lynett Crescent
Richmond Hill, Ontario
20 minutes walk to Bayview S.S. recessed lighting, Bathrooms have been beautifully remodeled with designer tile, Comfortable 2 bedrooms with living room and spacious kitchen combine with dining room. one parking space included. internet included. share 40% of utility bills. (id:61852)
Andrewteam Realty
7636 County 1
Adjala-Tosorontio, Ontario
Luxurious private country retreat on 1.46 acres with breathtaking views. This executive 3+1 bedroom bungaloft offers approx. 2800 sq ft ofbeautifully finished living space, a 3-car garage, and a fully landscaped, fully fenced yard with an inground pool. Designed for todays lifestyle, thishome offers the perfect blend of comfort and functionality with bright open-concept living areas, multiple walkouts, main floor laundry, and adetached studio that can serve as a poolside cabana, home office, or creative space. The fully finished walkout basement includes a rec room,home gym, additional bedroom and bathroom, ideal for in-law suite potential. Enjoy cozy evenings by the wood-burning fireplace and stove. With$$$ spent on recent upgrades and plenty of parking, this property is perfect for working, relaxing, entertaining, and making lasting familymemories. A rare opportunity to own a luxurious country home that truly checks all the boxes while also only being minutes away from the hwy. (id:61852)
RE/MAX West Realty Inc.
