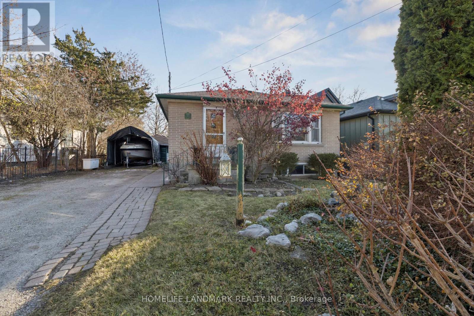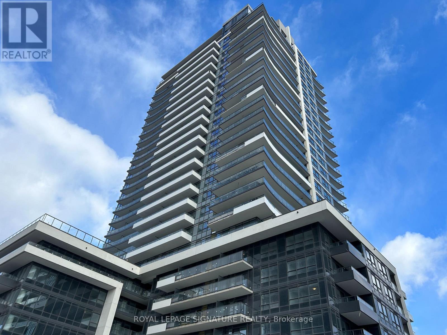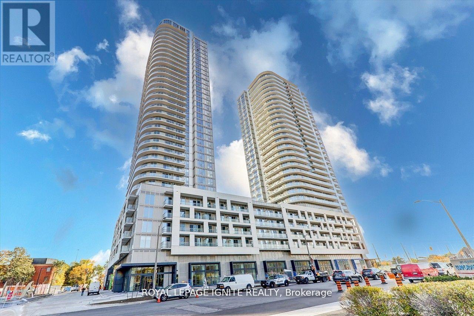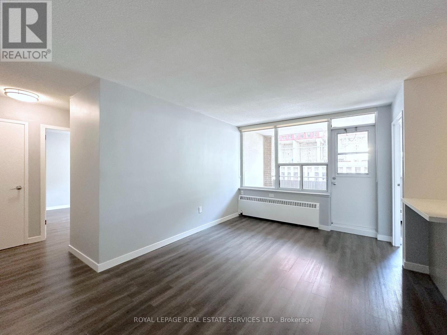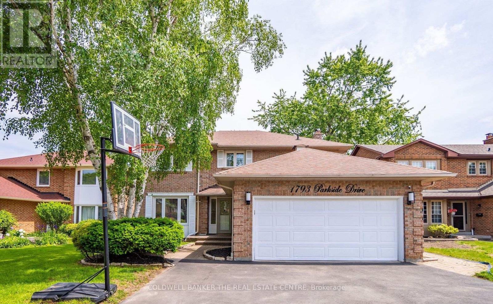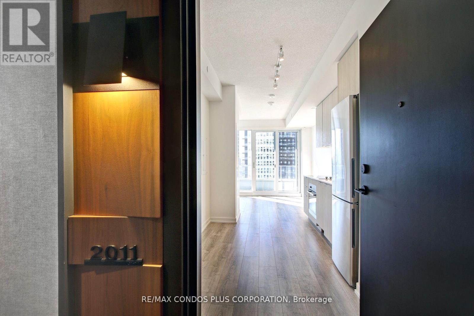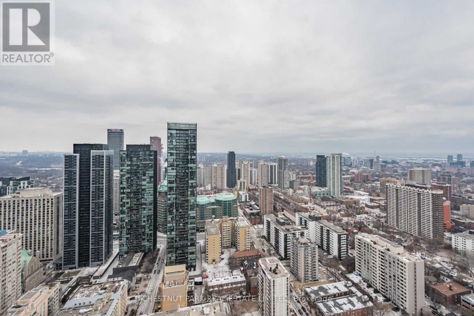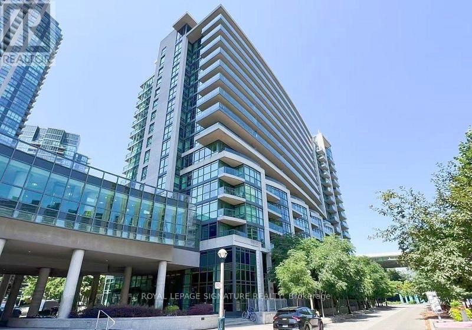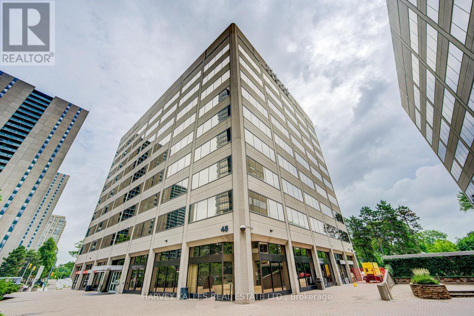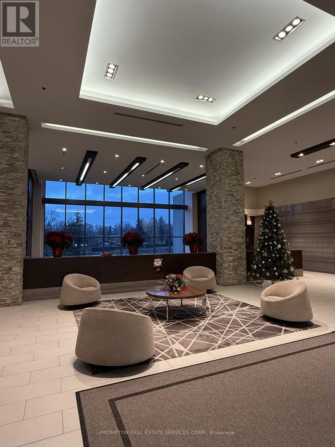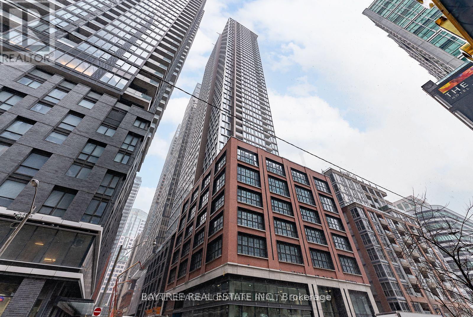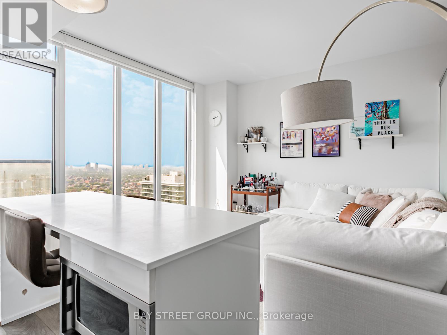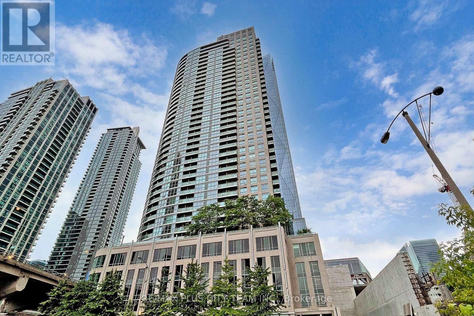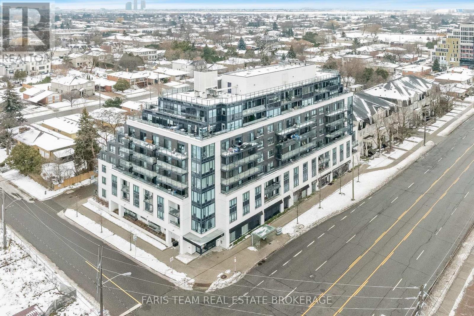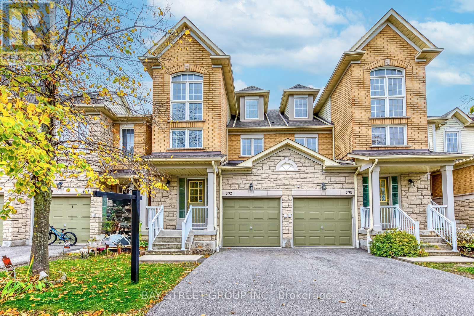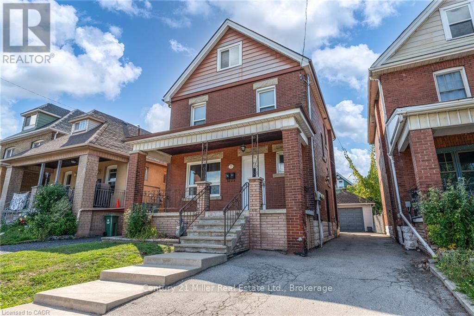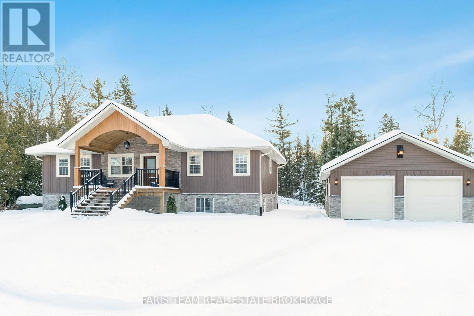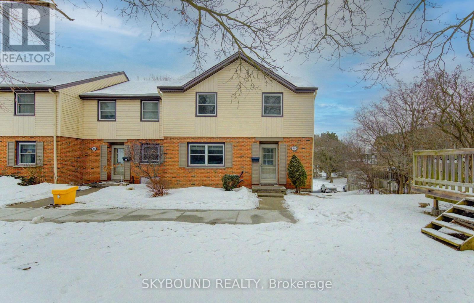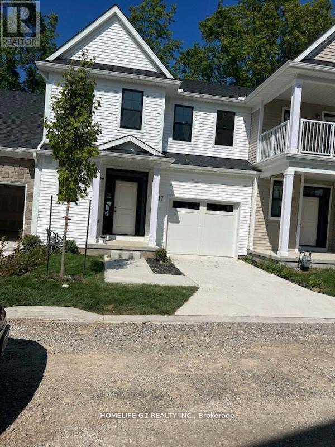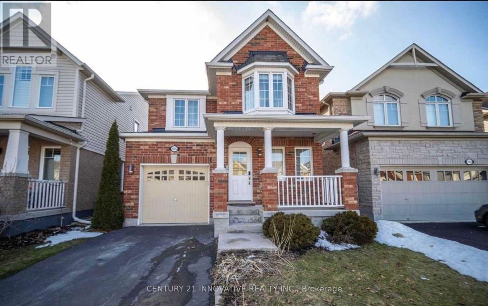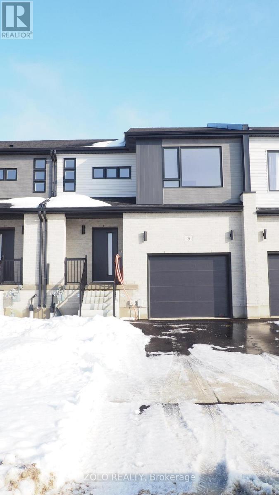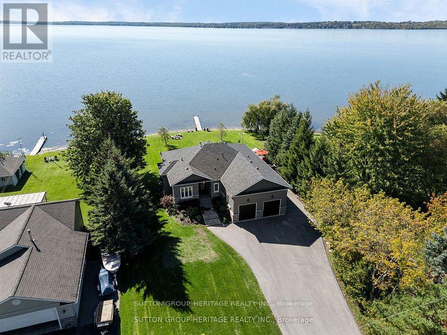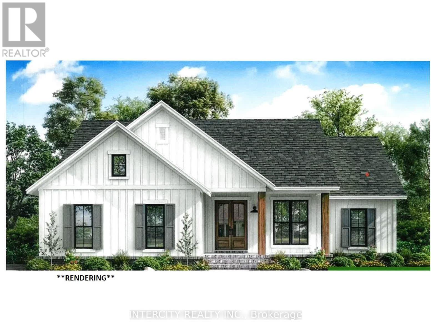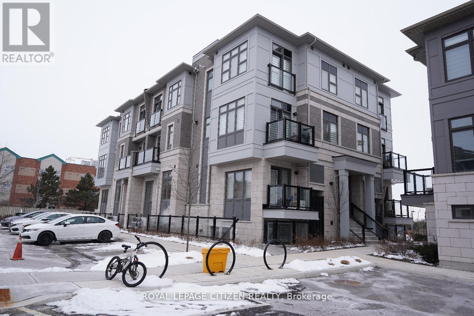127 Lake Avenue
Richmond Hill, Ontario
Prime Oak Ridges location! Exceptional 50 ft x 265.42 ft lot situated just steps from Yonge Street and Lake Wilcox. Surrounded by multi-million-dollar custom homes, this property offers outstanding potential for builders, investors, or those looking to construct a dream home in a high-demand neighborhood. Close to parks, schools, trails, transit, and all amenities. Rare opportunity in one of the most desirable areas of Oak Ridges. (id:61852)
Homelife Landmark Realty Inc.
301 - 1455 Celebration Drive
Pickering, Ontario
Welcome to Universal City Tower 2 - Pickering's Gold-Standard condo living at its finest! This Stunning east-facing 1 Bed + Den offers a bright, modern layout with a walkout to a massive balcony perfect for morning coffee or evening unwinding. Inside, enjoy sleek stone countertops, stainless steel appliances, upgraded laminate flooring throughout the living, dining, and bedroom areas, plus an upgraded Samsung ensuite washer/dryer. Floor-to-ceiling windows flood the space with incredible natural light. Commuters will love being just steps to the GO Station (trains every 30 minutes!) - get to Union Station in under 30 minutes. Ideal for a young professional or elderly tenant looking for style, convenience, and comfort. With a premium locker, a sleek hotel-inspired lobby, 24-hour concierge, and just 5 minutes to Pickering Casino Resort... this is modern living at its best. Welcome home! *NOTE- THIS UNIT DOES NOT INCLUDE A PARKING SPACE* (id:61852)
Royal LePage Signature Realty
2701 - 2033 Kennedy Road
Toronto, Ontario
2 Bed + Den, 2 Bath Suite in Luxury Condo In Prime Location. Bright & Spacious Living Space& Built-In Appliances. Laminate Floor Thru-out. Minutes To Hwy 401, Shopping, Public Transit &All Local Amenities. With Balcony & Floor-To-Ceiling Windows In Bedrooms. Open-Concept Kitchen With Quartz Counter (id:61852)
Royal LePage Ignite Realty
715 - 255 Main Street
Toronto, Ontario
Welcome to this bright 1-bedroom plus den-an upgraded suite offering a perfect blend of style and function. The modern kitchen features high-efficiency appliances, sleek finishes, and a convenient breakfast bar. Enjoy comfortable, functional living with a thoughtfully designed layout that maximizes every inch of space. The den provides excellent flexibility-perfect for a home office, reading nook, or extra storage. Step outside and you're in a vibrant community with endless dining options, unique boutiques, and plenty of parks and green spaces-perfect for an active lifestyle. With the subway and GO Transit just steps away, getting around the city has never been easier. A perfect place to call home in one of Toronto's most lively and connected neighbourhoods. (id:61852)
Royal LePage Real Estate Services Ltd.
Basement - 1793 Parkside Drive
Pickering, Ontario
Basement unit in a well-maintained home with two (2) parking spaces included. All utilities included (heat, hydro, water) along with unlimited high-speed Bell Fiber 5G Wi-Fi. Bright and clean living space with a functional layout, located in a quiet residential neighbourhood.Within 10 minutes' walking distance to banks, grocery stores, pharmacy, transit, and convenience stores. Public school and high school are also within walking distance.Ideal for a small family or working professionals seeking comfortable, convenient living with predictable monthly costs. (id:61852)
Coldwell Banker The Real Estate Centre
2011 - 20 Tubman Avenue
Toronto, Ontario
Bright, beautifully maintained studio featuring an exceptionally well-designed floor plan that feels open, airy, and surprisingly spacious. Built by one of Toronto's most respected builders, Daniels, this suite offers quality construction and thoughtful design throughout. Floor to ceiling windows flood the space with natural light and open onto a generously sized balcony with stunning city views, perfect for enjoying morning coffee or evening sunsets.The sleek, modern kitchen is equipped with stainless steel and built-in appliances, offering both style and functionality. A storage locker is included for added convenience. With TTC right at your doorstep, daily commuting is effortless. Step outside to a vibrant neighbourhood filled with restaurants, cafés, grocery stores, parks, and a world-class recreation centre and swimming pool. Located in a prime Downtown East setting, this home is within walking distance to the Eaton Centre, Distillery District, St. Lawrence Market, and many of Toronto's most iconic downtown destinations, making it an ideal opportunity urban professionals seeking connected city living. (id:61852)
RE/MAX Condos Plus Corporation
4301 - 55 Charles Street E
Toronto, Ontario
This rarely available 2-bedroom, 2.5-bath suite offers a thoughtful split-bedroom layout and over 800 SF of contemporary living space. Floor-to-ceiling windows flood the home with natural light, highlighting stunning sunrise views and creating a warm, inviting atmosphere. Designed for both style and functionality, the modern kitchen flows seamlessly into the dining area, complete with a built-in breakfast bench - perfect for casual meals or entertaining. The open-concept layout extends into the spacious living room, ideal for hosting guests or relaxing in comfort. Both bedrooms feature Juliette balconies, ensuite bathrooms, and ample closet space, while an additional powder room adds convenience for visitors. This is the only layout in the building where both bedrooms are fully separate, with no frosted glass doors, offering ultimate privacy. Residents of 55C Bloor Yorkville Residences enjoy premium amenities, including BBQ areas, meeting rooms, dining lounges, and a fully equipped fitness center - all with sweeping views of the Toronto skyline. Steps from Bloor and Yonge Stations, this location offers unparalleled access to the TTC, top universities, hospitals, and cultural landmarks like the ROM. A vibrant mix of restaurants, shopping, and entertainment is right outside your door, making downtown living effortless. Available for March 1st, 2026, this suite comes with 1 parking and 1 locker, blending luxury, convenience, and city living in one of Toronto's most coveted neighbourhoods. (id:61852)
Chestnut Park Real Estate Limited
368 - 209 Fort York Boulevard
Toronto, Ontario
1 Bedroom Unit In Vibrant Fort York Neighbourhood! Enjoy All The Features Of This Great Condo Which Includes Hardwood Flooring In Living Room, Granite Counter Tops With Tile Backsplash,Stainless Steel Appliances: Stove, Fridge, Dishwasher, Built-In Microwave. Ensuite Washer/Dryer, Massive Mirrored Closet And Very Functional Floor Plan. Open Concept Living &Dining Room With A W/O To Big Balcony. Unit Can Come Furnished Or Unfurnished. Locker Included.State Of The Art Amenities Complex, Including Indoor Pool & Jacuzzi, Outdoor Sundeck, Fitness Centre, Party Room & Theater, Excellent Location. Steps To TTC, Waterfront, Coronation Park And Bike/Pedestrian Trail. Amazing price for a fully furnished unit in Toronto! (id:61852)
Royal LePage Signature Realty
906 - 45 Sheppard Avenue E
Toronto, Ontario
MOTIVATED LANDLORD! Fantastic, turnkey office space located in central Toronto. Great opportunity, perfect for lawyers, paralegals, start-ups or those looking to downsize. Enjoy your very own private office space with all the perks & amenities of something MUCH larger. Complimentary boardroom access, kitchen usage w/free coffee, general reception services and tons of other options to help make operations seamless. Best value you'll find in the area! Extra's: Steps away from the Yonge/Sheppard subway station, only two blocks away from highway 401 and 20 minutes to Pearson airport. (id:61852)
Harvey Kalles Real Estate Ltd.
914 - 35 Brian Peck Crescent
Toronto, Ontario
Rare south-facing corner suite for sale at Scenic on Eglinton! Enjoy breathtaking CN Tower and city views from this bright and spacious 914 sq. ft. 2-bedroom plus den residence. All Amenities just steps away - Parks, Groceries, Shopping, Transit, And Farm Boy, Costco Wholesale and more! State of the Art Building Amenities: Fitness, Theatre, Yoga, Indoor Pool, Media Lounge, Party Room, Billiards, and Much More. (id:61852)
Prompton Real Estate Services Corp.
3610 - 55 Mercer Street
Toronto, Ontario
Welcome to 55 Mercer St - Sleek, Modern, and Full of Convenience!This 1-bedroom suite features sleek, modern finishes, offering the perfect blend of comfort, practicality, and style. Located in the heart of downtown, this condo offers unmatched walkability - with the TTC, shops, theatres, restaurants, cafés, and everything you need just a short stroll from your doorstep.Building amenities include:Fitness centre Party room 24-hour concierge Rooftop terrace Guest suites Experience the best of downtown living with convenience at every turn and a stylish home that offers the ideal urban lifestyle. Great for both primary home owners enjoying convenient luxury amenities and investors looking for absolutely quick rent turn-over unit with one of the lowest vacancy rate. (id:61852)
Baytree Real Estate Inc.
4101 - 426 University Avenue
Toronto, Ontario
Unbeatable Core Downtown Location! Spacious 1+Den, Approx. 740 Sq.Ft. A Rare Gem In Downtown For This Size! Modern Architecture With Bright 9 Ceilings, Floor-To-Ceiling Windows, And A Versatile Den Perfect As A 2nd Bedroom Or Home Office. Designer Kitchen Featuring Granite Island. Original Owner, Never Rented, Impeccably Maintained. Perched On A High Floor With Unobstructed Views, Offering Exceptional Openness, Abundant Natural Light, And A Premium Living Experience. Steps To Subway, U Of T, AGO, OCAD, TMU & Top Hospitals. Surrounded By Dining, Shopping, And Entertainment, Delivering The Ultimate Urban Lifestyle. Don't Miss This Opportunity! (id:61852)
Bay Street Group Inc.
2312 - 18 Yonge Street
Toronto, Ontario
Experience luxury downtown living in this spacious 2-bedroom suite located in the heart of Toronto. Perched on a high floor with stunning southwest views, this bright and airy unit features floor-to-ceiling windows, wood flooring in the living and dining areas, and the convenience of an in-suite washer and dryer. Parking is included, adding to the comfort and practicality of city living. Residents enjoy an exceptional selection of amenities, including a 24-hour concierge, indoor pool with whirlpool, sauna, and fully equipped fitness centre. Additional perks include a 6th-floor garden with mini-golf, party room with bar, business centre, rooftop terrace, and outdoor BBQ area. Ideally situated just steps from the CN Tower, Rogers Centre, Harbourfront, Financial District, and Entertainment District, this suite offers the perfect combination of luxury, convenience, and downtown lifestyle. (id:61852)
RE/MAX Plus City Team Inc.
401 - 741 Sheppard Avenue W
Toronto, Ontario
Top 5 Reasons You Will Love This Condo: 1) Appreciate being located in one of North York's most sought-after neighbourhoods, positioned just steps away from Sheppard West Subway Station, TTC services, and mere minutes to the vibrant Yorkdale Mall, Highway 401, and Humber RiverHospital 2) Step inside this spacious two bedroom, two bathroom condo designed with a well-thought-out split bedroom layout ensuring a serene retreat for each occupant, with a sun-drenched living area extending to a large, south-facing balcony, where you can unwind, enjoy your morning coffee, or host friends while taking in the vibrant surroundings 3) Experience a kitchen with sleek quartz countertops, perfect for preparing meals or entertaining guests, along with the entire unit adorned with elegant laminate flooring, ensuring that every corner of your home is as functional as it is beautiful 4) Take advantage of a stunning rooftop terrace with panoramic views of the city, stay active in the fully equipped fitness centre, unwind in the sauna, or host gatherings in the stylish party room, with 24-hour concierge service for added peace of mind 5) Located in a rapidly growing area with consistently high rental demand, this condo presents the perfect opportunity for both homeowners and investors, and also offers the added convenience of underground parking and a dedicated storage unit, providing you with extra space and ease for everyday living. 774 fin.sq.ft. *Please note some images have been virtually staged to show the potential of the Condo (id:61852)
Faris Team Real Estate Brokerage
102 - 5260 Mcfarren Boulevard
Mississauga, Ontario
Welcome to this beautifully renovated 3+1 bedroom, 3-story condo townhouse, nestled in the highly sought-after neighborhood of Central Erin Mills, within the charming enclave community of Streetsville. Just a short walk to the bus station and minutes from supermarkets, this turn-key home is ideally located near Erin Mills Town Centre and Highway 403. Boasting three bright and spacious levels with a functional layout, the townhouse features brand new vinyl flooring throughout. The immaculate interior includes an open-concept living and dining area adjacent to a large kitchen with a walkout to a private patio, perfect for entertaining. Additional highlights include a finished basement ideal for guests or in-laws, a generous master bedroom with a luxurious 4-piece ensuite, and comfortably sized second and third bedrooms. With a huge family room on the second floor and exceptional amenities nearby, including top-rated Vista Heights Elementary and Aloysius Gonzaga Catholic Secondary schools, this wonderful home is perfect for both small and large families. Enjoy the convenience of nearby Streetsville Go Station, Erin Mills Town Centre, and a subdivision park/playground with visitor parking just across the street. (id:61852)
Bay Street Group Inc.
Main - 39 Connaught Avenue N
Hamilton, Ontario
Beautiful open concept 1 bedroom apartment available for rent in the desirable Stipley neighbourhood! Enter from your own private entrance at the back of the house and enjoy your open concept kitchen/living area with 9' ceilings and large windows for lots of light! From there you'll find french doors into a large bedroom and a 4 piece bathroom. In-suite laundry and ample street parking available. Separate hydro meters so tenant pays own hydro and 25% of water and gas for the house. No smoking. (id:61852)
Century 21 Miller Real Estate Ltd.
66 Meadows Avenue
Tay, Ontario
Top 5 Reasons You Will Love This Home: 1) Completed in 2018, this 1,370 square foot raised bungalow features a bright and inviting open-concept layout with soaring 10' ceilings, perfect for entertaining and everyday living, while the main level flaunts a warm ambiance with a propane fireplace and central air for year-round comfort 2) Established on over 2-acres of mixed forest, this property offers peace, privacy, and room to roam while being just minutes from Highway 400, Midland, and Barrie, making it the ideal mix of rural tranquility and convenient access to amenities, while being just 1.5 hours from Toronto 3) Indulge in the oversized 24'x28' detached double garage delivering 9' wide doors, 9.5' walls, and plenty of space for vehicles, tools, and recreational equipment, excellent for hobbyists, storage, or anyone who values extra room to work 4) The high and dry basement offers 8'4'" ceilings, large windows, and roughed-in plumbing for a third bathroom, making it an ideal blank canvas for a future family room, extra bedrooms, or an in-law suite 5) Appreciate a spacious 12'x26' rear deck overlooking the natural surroundings, a WETT-certified airtight wood stove rated for 2,200 square feet, a lot survey already included, and an original cottage serving as extra storage, adding even more flexibility to this well-maintained property. 1,370 Above grade sq.ft. plus a unfinished basement. (id:61852)
Faris Team Real Estate Brokerage
27 - 88 Mcdougall Road
Waterloo, Ontario
Lovely spacious 4 bedroom end unit townhome located in excellent Beechwood neighbourhood. Main floor boasts large bright main floor family room with gas fireplace and large windows overlooking green space. Separate dining room and eat in kitchen provide ample room for entertaining. This lovely home offers 4 large bedrooms including primary suite and 3 pc bath. You will be impressed with the large finished walk out basement offering high ceilings and two finished family room spaces. From the full walkout you have a private fenced yard for your family to enjoy. A patio and barbeque are surrounded by mature trees nd green space giving this townhome lots of privacy. Well over 2000 sq feet of finished living space. Walking distance to U of W. Uptown Waterloo, Waterloo Park close to all public transit. Wonderful family home or excellent investment property for your son or daughter while attending university. Current owner has all prior licensing requirements for City of Waterloo available for reference. (id:61852)
Skybound Realty
17 - 17 Shamrock Common
St. Catharines, Ontario
Welcome to 17 Shamrock Common, it's a newly built two-story family home, perfect for first-time buyers, young families and investors. Enjoy an open concept on the main floor with a modern two-toned kitchen featuring quartz countertops, an island with a breakfast bar and stainless-steel appliances. The upper level boasts three spacious bedrooms, including a luxurious primary suite with an ensuite and walk-in closet, as well as a convenient laundry room! Situated in a serene setting with mature trees, this home offers privacy and convenience! Convenient sliding door access to a grassed backyard with a gorgeous deck, perfect for outdoor dining as you overlook the fenced backyard. The basement is full sized, unfinished. There is also a single car garage, and asphalt driveway parking for an additional vehicle. The exterior highlights a beautiful, modern design and is conveniently located just minutes from QEW highway access, schools and amenities (id:61852)
Homelife G1 Realty Inc.
Basement - 165 Emick Drive
Hamilton, Ontario
Available from February 1st. All utilities included! Welcome to this stunning Basement unit at 165 Emick Drive, located in the highly sought-after Meadowlands community of Ancaster - one of Hamiltons most convenient and family-friendly neighborhoods! This unit is brightly lit and spacious, featuring an open-concept layout and carpet-free floors. Gorgeous upgraded kitchen with lots of counter space and gas stove. The kitchen includes all stainless steel appliances and ample cabinetry. There is also a convenient in-suite laundry. Upgraded bathroom with glass standing shower door. The unit comes with 1 driveway parking spot, and there is unlimited street parking. It is beautifully maintained and move-in ready! You're just minutes from Highway 403, the Lincoln M. Alexander Parkway, and public transit, making commuting around Hamilton and into the GTA incredibly easy. For shopping, dining, and daily errands, you're around the corner from Meadowlands Power Centre, which includes Walmart, HomeSense, Sobeys, Shoppers Drug Mart, Cineplex, and countless restaurants and cafés. Parks and recreational facilities like Community Park, Spring Valley Arena, and Ancaster Aquatic Centre are nearby as well. Inclusions: All appliances included. Tenant gets 1 parking spot in driveway. Unit access through the garage. (id:61852)
Century 21 Innovative Realty Inc.
8 Riddell Drive
Stratford, Ontario
Brand New, Never-Occupied Townhome Situated In A Vibrant, Family-Oriented Community In The Heart Of Stratford, Offering The Perfect Blend Of Comfort And Convenience. This Modern Two-Storey Home Features Approximately 1,750 Sq. Ft. Of Well-Designed Living Space, Highlighted By A Practical Floor Plan, Soft Neutral Finishes, And An Abundance Of Natural Light. The Stylish Open-Concept Kitchen Is Equipped With Brand New Stainless Steel Appliances And Overlooks The Living And Dining Areas, With A Walk-Out To The Backyard. The Second Level Includes Three Generously Sized Bedrooms, Including A Primary Suite Complete With A Ensuite Bathroom And A Spacious Walk-In Closet. Additional Highlights Include Ensuite Laundry Upstairs, Direct Access To The Garage, Parking For Two Vehicles, And An Unfinished Basement Offering Endless Potential For Recreational Space and Storage. Prime Location Just Minutes To Stratford Mall, River Walk, And Downtown Shops And Restaurants, With Major Retailers A Short 2-Minute Walk Away And Four Nearby Catholic And Public Schools All Within A 5-Minute Drive. (id:61852)
Zolo Realty
52 Hillside Drive
Kawartha Lakes, Ontario
Life Is Good at the Lake! Beautifully Crafted Custom Built Bungalow with High End Finishes Throughout. Thoughtfully Designed For Relaxation & Entertaining with West Exposure to Enjoy Stunning Sunsets Surrounded by Nature. Open Concept Home Featuring 9' Ceilings On Main Level with Views From Principal Rooms & Primary Bedroom. Step Inside The Front Door & Be Ready To Be Captivated By The Breathtaking View From The Great Room with Coffered Ceiling, Oversized Windows, Gas Fireplace, Stone Feature Wall & Custom B/I Shelving, Adjoining Elegant Dining Room Great For Hosting Those Holiday Dinners Open to the Gourmet Kitchen Featuring Custom Cabinetry with Large Centre Island, Granite Countertops, Pot & Pan Drawers & Wine Fridge. Walk Out from the Kitchen/Dining Area to a Party Sized Deck with Composite Decking & Regal Frameless Glass Railings for an Unobstructed View. Gleaming Maple Hardwood Flooring Flows From Dining & Living Rooms into the Primary Bedroom & the 2nd. Bedroom. Relax in the Main Floor Primary Suite with W/I Closet & 4 Pc. Bath & 5' Glass Shower, 6' Therapeutic Tub, Vanity with Leathered Granite Countertop & Heated Floor. 2nd. Bedroom on Main Level Would Make a Great Home Office, Main Floor Laundry Conveniently Located Next to the Kitchen with Access to the Oversized 2 Car Garage. Hardwood Staircase Leads to the Fully Finished W/O Basement with Rec Room featuring Wet Bar, Quartz Countertop, Electric Fireplace with Shiplap Feature Wall, Wine Cellar, 8' Patio Door to Stone Patio with Pergola, Water Feature & Landscaped Yard with 40' Dock. Plenty of Room for the Kids to Run Around! 3rd. & 4th. Bedrooms Overlook the Lake, 5th. Bedroom & 4Pc. Bath Finish the Lower Level. Private .53 Acre Lot Lined by Mature Trees, Paved Double Drive, On a Quiet Cul de Sac with Year Round Residents, Minutes to Port Perry & Lindsay, Great Fishing on the Trent System. Year Round Waterfront Fun! (id:61852)
Sutton Group-Heritage Realty Inc.
997 Concession 6 Road
Norfolk, Ontario
Welcome to your dream home! This stunning custom-built bungalow boasts approximately 1,500 square feet of thoughtfully designed living space. Situated in the picturesque community of Norfolk, Waterford, this home is perfect for those seeking a blend of comfort and elegance. ** Exterior Features: ** - A beautifully landscaped front yard with native plants, enhancing curb appeal.- A welcoming covered porch that invites you to relax and enjoy the serene surroundings.- Durable and stylish siding with custom architectural details that reflect modern design trends.**Interior Highlights:**- An open-concept floor plan that seamlessly connects the living room, dining area, and gourmet kitchen, creating an ideal space for entertaining.- High ceilings with elegant crown molding and large windows that fill the home with natural light.- A luxurious kitchen featuring custom cabinetry, granite countertops, a spacious island, and top-of-the-line appliances for the culinary enthusiast.**Bedrooms and Bathrooms:**- A master suite designed for relaxation, complete with a walk-in closet and a spa-like ensuite bathroom featuring dual sinks, a soaking tub, and a separate shower.- Two additional well-appointed bedrooms with ample closet space, perfect for family or guests.- A stylishly designed full bathroom with modern fixtures.**Additional Features:**- A dedicated home office space, ideal for remote work or study.- Energy-efficient windows and insulation to ensure comfort year-round.- A spacious two-car garage with additional storage options.**Outdoor Living:**- A private backyard oasis, perfect for outdoor gatherings, featuring a patio area for dining and entertaining.- Room for gardening and landscaping, allowing you to create your own personal retreat. This custom bungalow offers a perfect blend of luxury, functionality, and modern design, making it the ideal place to call home. Don't miss the opportunity to make this stunning property your own! (id:61852)
Intercity Realty Inc.
414 - 70 Halliford Place
Brampton, Ontario
Newly renovated 2-bedroom, 2-washroom, 943 sqft, townhouse in Brampton East's most prestigious community at the major intersection of Queen Street and Goreway Drive. A modern upgraded kitchen with an extended dining bar. The large balcony invites abundant natural sunlight while overlooking your designated parking spot for added convenience. Both generously sized bedrooms boast oversized windows, ensuring fresh air and bright, airy ambiance. Conveniently located just minutes from top-rated schools, scenic parks, bustling plazas, and major highways (Hwy 27, Hwy 50, and Hwy 407), this home perfectly blends comfort and accessibility. Utilities not included in lease price. (id:61852)
Royal LePage Citizen Realty
