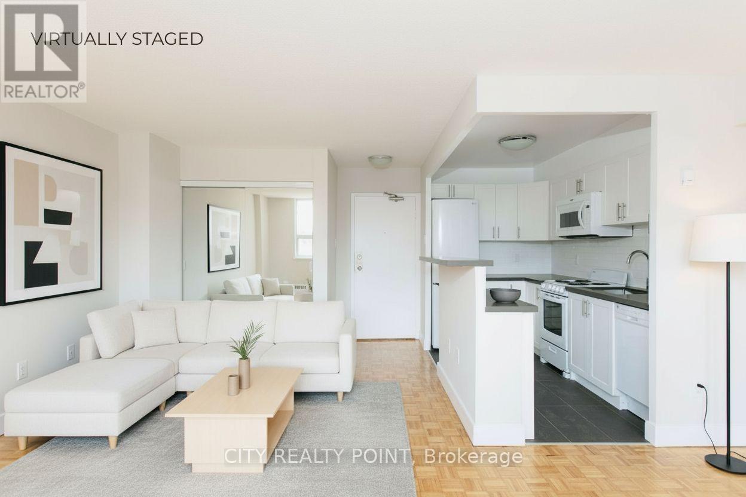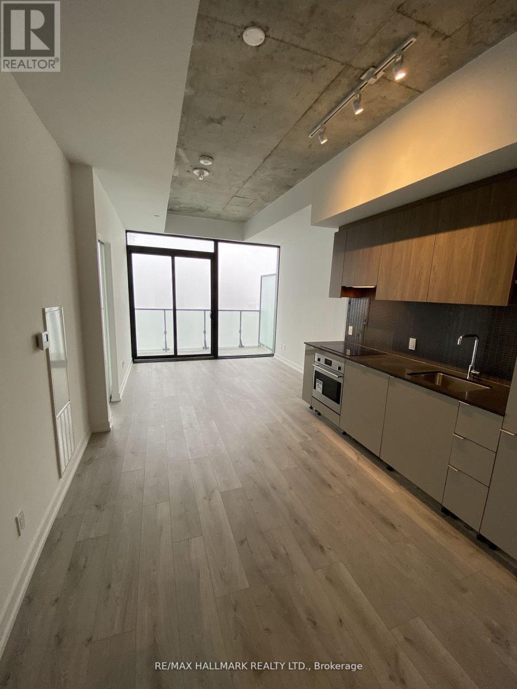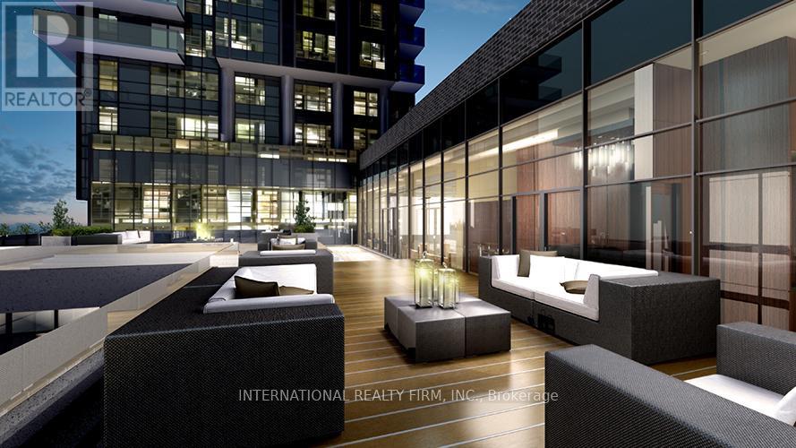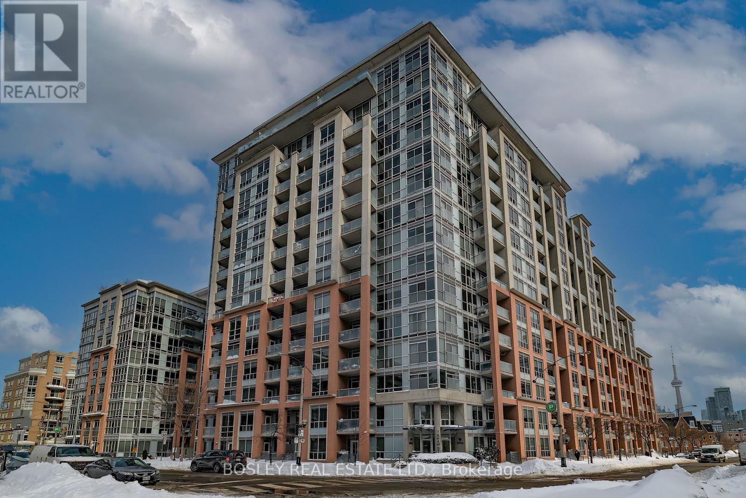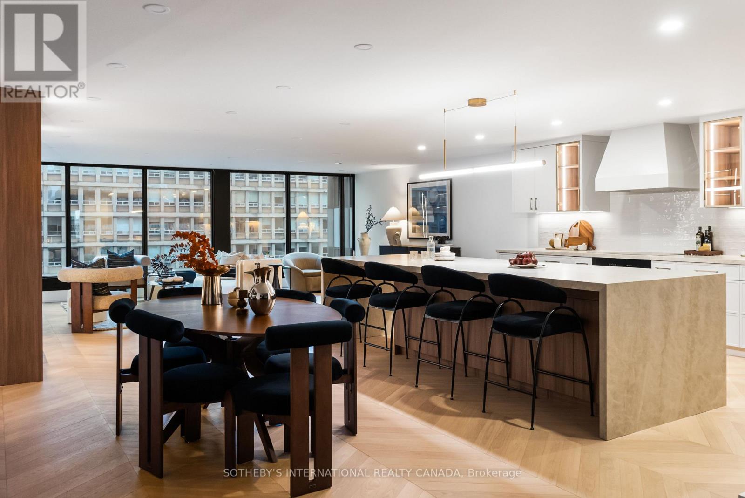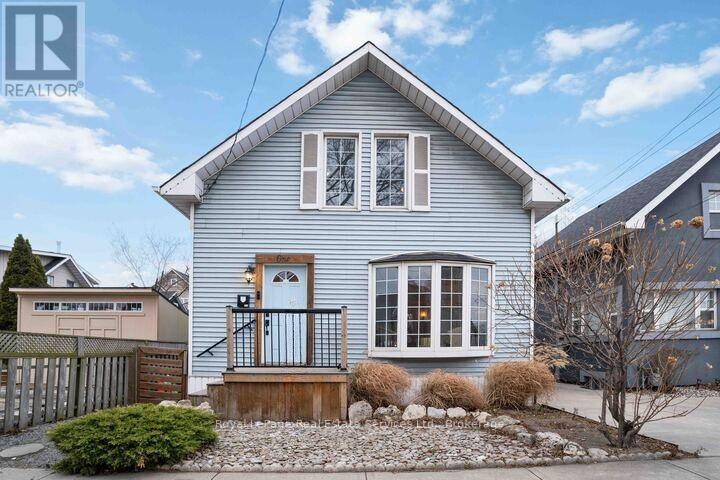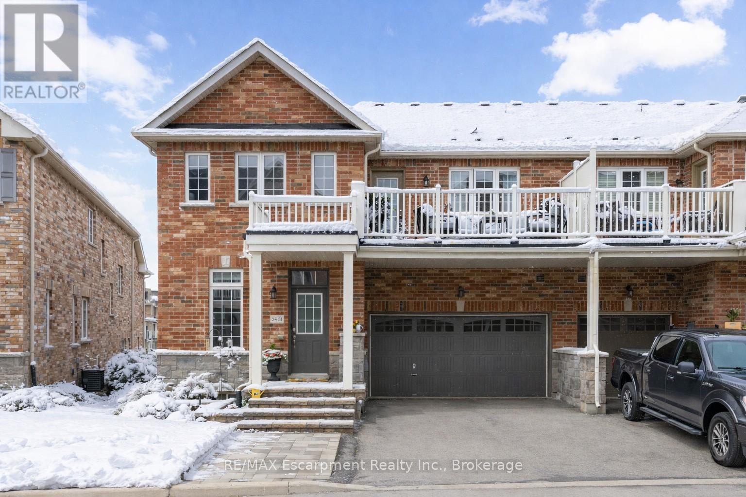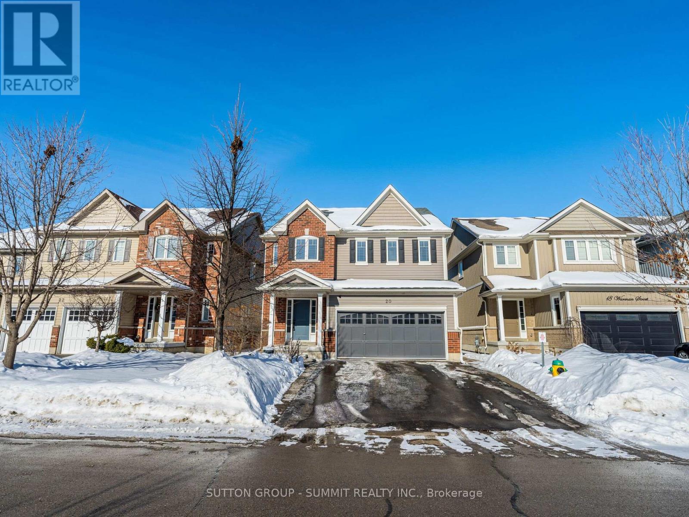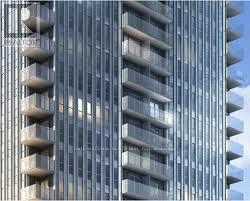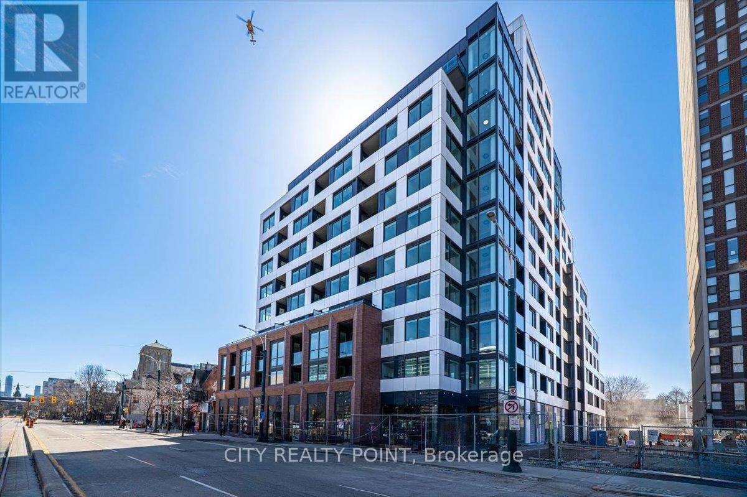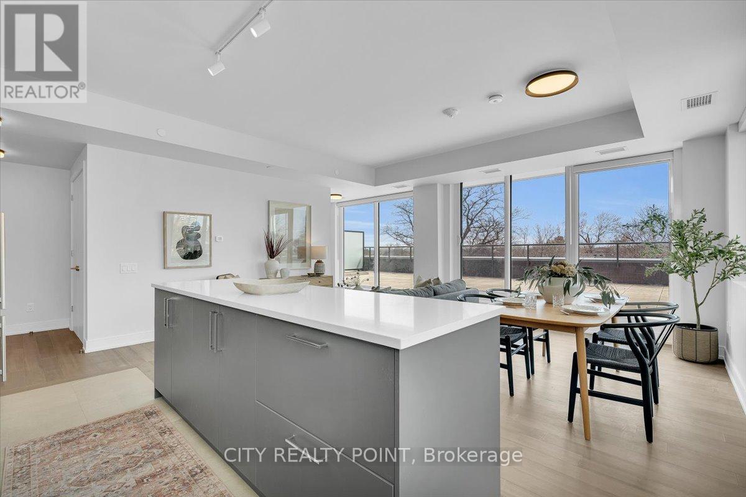1008 - 1500 Bathurst Street
Toronto, Ontario
SAVE MONEY! | UP TO 2 MONTHS FREE | one month free rent on a 12-month lease or 2 months on 18 month lease |* 2 Bedroom, 1 Bathroom apartment.|This fully renovated 12-storey high-rise in the Humewood-Cedarvale neighbourhood offers unbeatable access to shopping, restaurants, transit, downtown employment hubs, and a new stylish Loblaws grocery store. The bright studio features hardwood floors, large windows, a private balcony, and brand-new appliances including fridge, stove, dishwasher, and microwave, with utilities for heat, water, and hot water included. Residents enjoy modern common areas, a brand-new elevator, smart-card laundry facilities, on-site superintendent, secure camera-monitored entry, outdoor pool, visitor parking, and optional underground parking and storage lockers. With a Walk Score of 96, transit score of 85, and bike score of 83, this building is perfect for professionals or couples seeking low-maintenance downtown living with all comforts and amenities included. (id:61852)
City Realty Point
3810 - 161 Roehampton Avenue
Toronto, Ontario
Excellent value on a practically Two-Bedroom Unit With Two Washrooms, Perfect For Anyone Who Is Looking For Style, Convenience, cost splitting etc. Modern Kitchen, Laminate Throughout, Ensuite Laundry, Unobstructed Sw View Bringing In Plenty Of Natural Light. Right in the heart of Midtown with numerous area amenities. Walk To The Subway Station, Restaurants, Stores, Loblaws Store, Parks, Schools and much more. (id:61852)
RE/MAX Hallmark Realty Ltd.
2108 - 255 Village Green Square
Toronto, Ontario
Luxury Modern 1-Bdrm Condo Good Size With Excellent View - High Speed INTERNET INCLUDED - A Large Mall Nearby; Walmart Nearby, - One Block From Highway 401 - 24-Hours Concierge - Fitness Center, Bbq Area, Party Room And Lots Of Other Amenities - Green Building - Full En-Suite Laundry - Hardwood Floors - Kitchen With Granite Counter Top - In Suite Security System Directly Linked To Concierge (id:61852)
International Realty Firm
201 - 1 Shaw Street
Toronto, Ontario
Unbeatable Space For A 1 Bedroom Condo Located In Prime King West DNA-1. A Just Over 700 Sqft, Oversized Suite With Open Kitchen/Dining Space Featuring Built-In Storage/Cabinetry. An Oversized Primary, Large Enough To House An Office Or Nursery Without Feeling Crowded/Crammed. Amazing Walk-In Closet, Customized By California Closets, Perfect For All Your Storage Needs. Exceptional King West Location, Steps To TTC, Walking Distance To Lake, CNE, RICOH, Liberty Village, And Downtown. A Parking Spot Is Also Included. Landlord Is Flexible With Lease Rate If Parking Is Not Needed. . Non Smoking Building. Please See Link Below Attached To Apply On-Line FLOOR PLAN ATTACHED (id:61852)
Bosley Real Estate Ltd.
412 - 85 Bloor Street E
Toronto, Ontario
Spacious One Bedroom Plus A Good Size Den That Can Be Used As A Guest Bedroom Very Functional Layout At Elegant 85 Bloor East. 9 Ft Ceiling, Great Layout, Walkout To Open Balcony, Ample Closets. Just Steps To The Yonge/Bloor Subway Lines, Trendy Yorkville, Upscale Designer Shops On Bloor Incl Holt Renfrew & Many Renowned Designer Labels, Gourmet Restaurants, Royal Ontario Museum, Cafes, Supermarket. Easy Access To Financial District, Hospitals, Universities. 615 Sq Ft + 39 Sq Ft Balcony. *Motivated Seller* (id:61852)
Hc Realty Group Inc.
1009 - 110 Bloor Street W
Toronto, Ontario
Beautifully Reimagined From Top To Bottom, This Approx. 2,000 Sq. Ft. Two-Bedroom Residence In The Acclaimed One Ten Bloor Offers Ultra Refined Finishes, Exceptional Scale And Sweeping North And South Views Over Yorkville. A Full Back-To-The-Concrete Renovation Brings Polished Sophistication Throughout, Highlighted By Chevron-Patterned White Oak Floors And A Warm, Cohesive Design. The Custom Kitchen Is A True Centrepiece, Featuring Miele Appliances, An Oversized Island, Tailored Cabinetry And Generous Storage-Perfect For Both Everyday Cooking And Entertaining. The Kitchen Opens Seamlessly To Expansive Living And Dining Areas, Offering Impressive Natural Light And An Ideal Setting For Hosting. The Private Bedroom Wing Includes A Spacious Primary Suite With A Beautifully Outfitted Walk-In Closet And A Spa-Inspired Ensuite. The Versatile Second Bedroom Functions Equally Well As A Guest Room, Den Or Home Office. A Well-Appointed Four-Piece Family Bathroom And A Dedicated Laundry Room Complete This Thoughtful, Functional Layout. Enjoy Access To An Abundance Of Amenities Including A Newly Updated Indoor Pool, A Full Fitness Centre, 24-Hour Concierge Service, Valet Guest Parking, Direct Access To Subway And Underground Path Featuring The New Jaybird Studio, Othership Yorkville, F-45, Mandy's, Paris Baguette Bakery And More. This Is A Rare Opportunity To Move Into A Suite That Offers Standout Space, Thoughtful Design And Unmatched Convenience In One Of Toronto's Most Sought-After Neighbourhoods. (id:61852)
Sotheby's International Realty Canada
1 Mareve Avenue
Hamilton, Ontario
Lakefront living without travel. 1 Mareve Drive is a detached, character-filled retreat located on an exclusive street merely steps from the sand. Blending year-round comfort with a permanent vacation vibe, this updated home offers nearly 1,300 sq.ft. of living space, 3 bedrooms, and 2 baths. It isn't just a home; it's the hidden gem you've been waiting for. Step inside to discover a breezy, charming coastal aesthetic defined by warm wood floors, clean lines, and soft natural textures that flow effortlessly through the home. The updated functional kitchen and fully renovated bathrooms are complemented by updates to the electrical, plumbing, windows, and doors ensure peace of mind and a truly move-in-ready experience. Outside, your private backyard oasis invites alfresco entertaining and quiet mornings, while the walking trails and panoramic lake views just beyond your door offer a daily retreat from the ordinary. Perfectly positioned just minutes from the QEW and downtown Hamilton, this property represents an incredible opportunity to own an affordable, turn-key beach home where you can enjoy the perfect balance of escape and accessibility. (id:61852)
Royal LePage Real Estate Services Ltd.
31 - 54 Nisbet Boulevard
Hamilton, Ontario
URBAN ELEGANCE MEETS MODERN COMFORT! Welcome to this fabulous freehold townhome nestled in a highly desirable area of Waterdown. This rare end unit boasts three spacious bedrooms and a double car garage allowing for four vehicle parking a true luxury in today's market! With an impressive 2,200 square feet of finished living space, this home offers room to breathe and grow. The gourmet kitchen features an extended island with a convenient breakfast bar, premium stainless steel appliances, and abundant cabinet space for all your culinary needs. Upstairs, you'll discover three generously sized bedrooms, including a stunning primary bedroom complete with a three-piece ensuite and a walk-in closet expertly fitted with organizers. Step outside to enjoy morning coffee or evening relaxation on your private balcony, complete with a gas line for barbecuing enthusiasts. Second-floor laundry with a utility sink adds everyday convenience. The professionally finished lower level provides additional entertaining space perfect for family movie nights or hosting friends. A 3 pc bathroom, and ample storage complete the level. Recently refreshed with fresh paint throughout, this immaculate home is move-in ready. The child-friendly neighbourhood offers peace of mind for families, while proximity to Waterdown District High School (just 381 meters away) and Memorial Park makes this location ideal. Enjoy the convenience of walking to shops, restaurants, and recreational areas. Commuters will appreciate easy highway access and just a 10-minute drive to Aldershot GO Station. Your urban oasis awaits! (id:61852)
RE/MAX Escarpment Realty Inc.
20 Warman Street
New Tecumseth, Ontario
This beautiful family home is located in a Friendly Neighborhood in the heart of Alliston. This spacious 4 bdrm & 4 bads home is the perfect blend of modern comfort & classic charm. Gourmet kitchen w/ s/s appls & ample cabinet space. Formal dining room, ideal for hosting dinner parties & special occasions. Large Master with walk-in closet & luxurious 5 Pcs ensuite. 3 additional spacious bedrooms, perfect for children, guests or home office. Double garage, Main Floor Laundry, Hardwood floor and Custom Deck. Stunning 1160 Sq.Ft Finished Basement with 2 Bedrooms (There is no window in the second basement bedroom), 3 Pcs bath, huge Rec room/ Office, roughed-in plumbing & electric for a kitchenette, gas fireplace and Pot lights. Minutes To Both Public & Catholic Schools, Recreation Center Centre, Catholic Church, Downtown, The Honda Plant and all the great things Alliston has to offer! (id:61852)
Sutton Group - Summit Realty Inc.
2505 - 170 Sumach Street N
Toronto, Ontario
Top Floor, 11" Ceiling Beautiful, Bright, Penthouse Level Studio In One Park Place. Perfect Layout With Laminated Flooring Through-Out, Large Windows, Stainless Steel Appliances Including Built-In Dishwasher And Microwave With Exhaust. Stacked Ensuite Laundry. 24-Hr Concierge, Gym, Party Rm, Lounge, Theatre , Gardening Centre, TTC (Street Car) At Doorstep (id:61852)
International Realty Firm
906 - 664 Spadina Avenue
Toronto, Ontario
SAVE MONEY! | UP TO 2 MONTHS FREE | one month free rent on a 12-month lease or 2 months on 18 month lease |* SPACIOUS 2 Bedroom, 2 Bathroom | DOWNTOWN TORONTO SPADINA & BLOOR | Discover unparalleled luxury living in this brand-new, never-lived-in suite at 664 Spadina Ave, perfectly situated in the lively heart of Toronto's Harbord Village and University District. This exceptional suite features an expansive open-concept layout, floor-to-ceiling windows that flood the space with natural light, a designer kitchen with top-of-the-line stainless steel appliances and sleek cabinetry, generously sized bedrooms with ample closet space, and an elegant bathroom with modern fixtures. Located across from the University of Toronto's St. George campus, and close to top schools, cultural gems like the ROM, AGO, and Queens Park, as well as St. George and Museum subway stations, this home offers seamless access to the Financial and Entertainment Districts. Enjoy upscale Yorkville nearby or the historic charm of Harbord Village, surrounded by the city's finest dining, shopping, and cultural attractions. See it today and start living your Toronto dream at 664 Spadina Ave! (id:61852)
City Realty Point
1001 - 664 Spadina Avenue
Toronto, Ontario
SAVE MONEY! | UP TO 2 MONTHS FREE | one month free rent on a 12-month lease or 2 months on 18 month lease |* SPACIOUS 3 Bedroom, 2 Bathroom | DOWNTOWN TORONTO SPADINA & BLOOR | Discover unparalleled luxury living in this brand-new, never-lived-in suite at 664 Spadina Ave, perfectly situated in the lively heart of Toronto's Harbord Village and University District. This exceptional suite features an expansive open-concept layout, floor-to-ceiling windows that flood the space with natural light, a designer kitchen with top-of-the-line stainless steel appliances and sleek cabinetry, generously sized bedrooms with ample closet space, and an elegant bathroom with modern fixtures. Located across from the University of Toronto's St. George campus, and close to top schools, cultural gems like the ROM, AGO, and Queens Park, as well as St. George and Museum subway stations, this home offers seamless access to the Financial and Entertainment Districts. Enjoy upscale Yorkville nearby or the historic charm of Harbord Village, surrounded by the city's finest dining, shopping, and cultural attractions. See it today and start living your Toronto dream at 664 Spadina Ave! (id:61852)
City Realty Point
