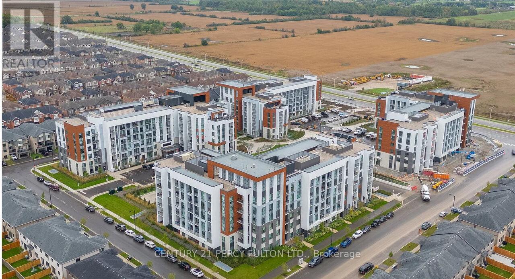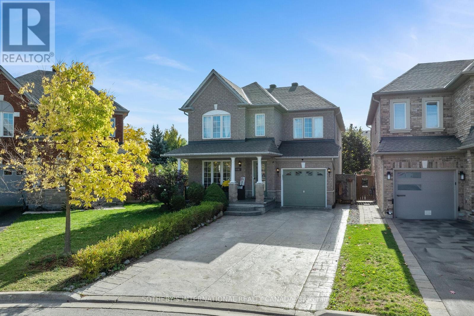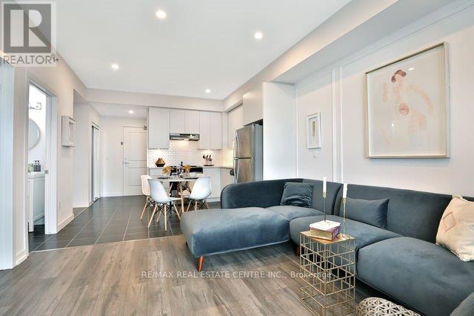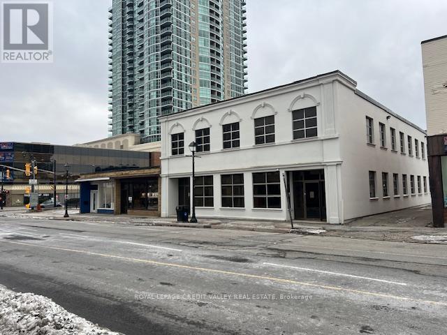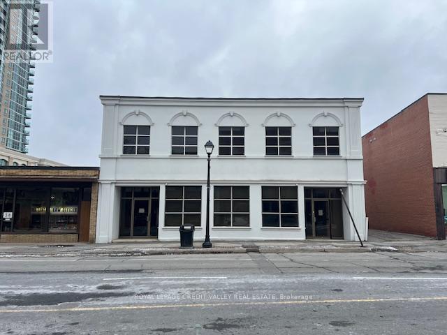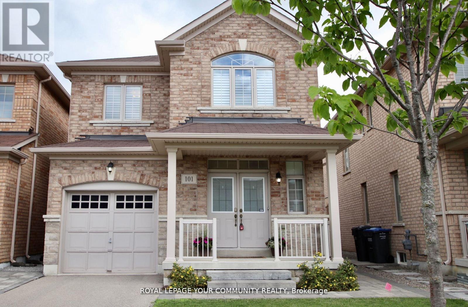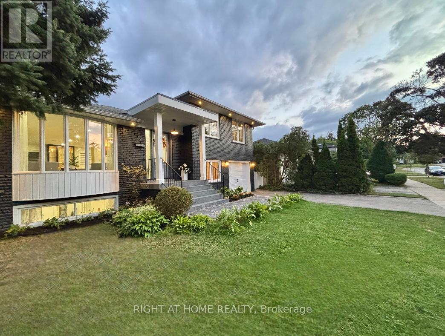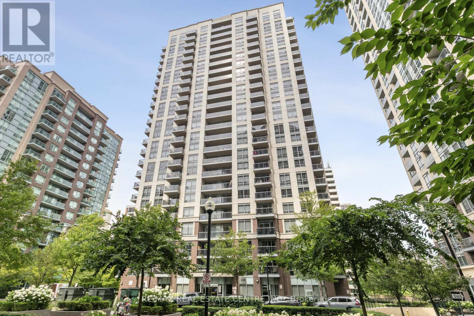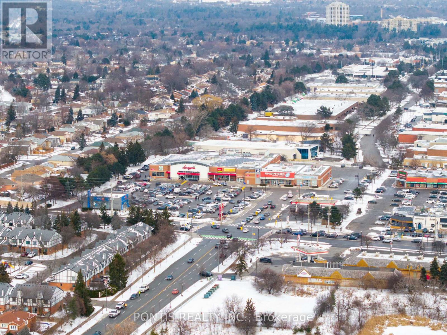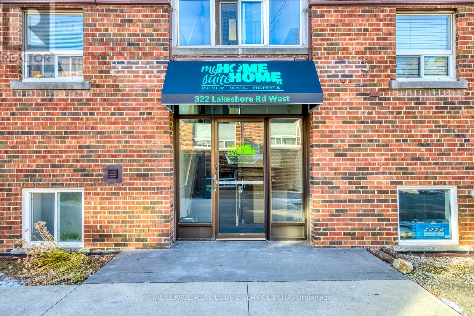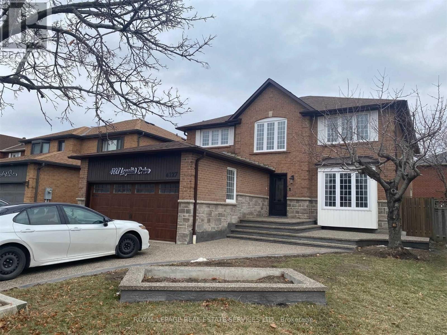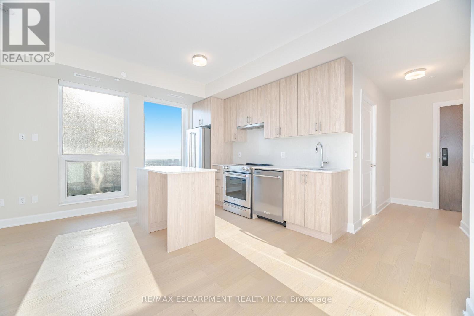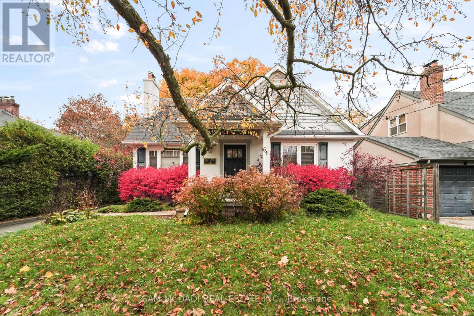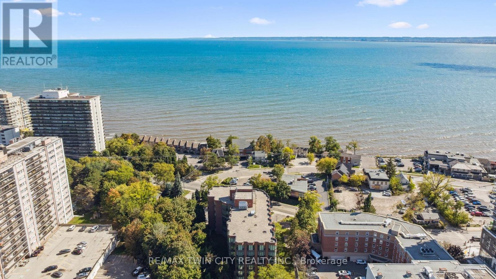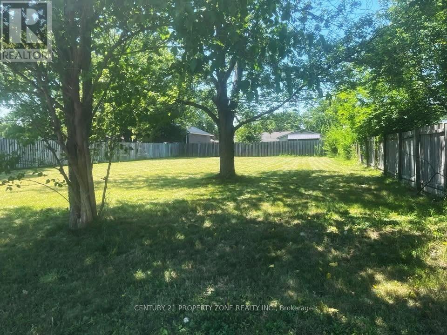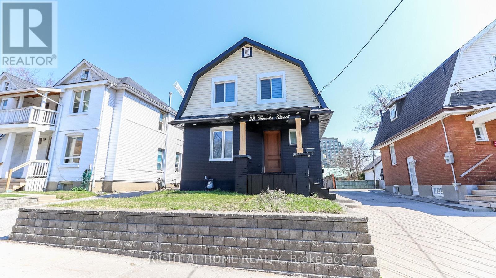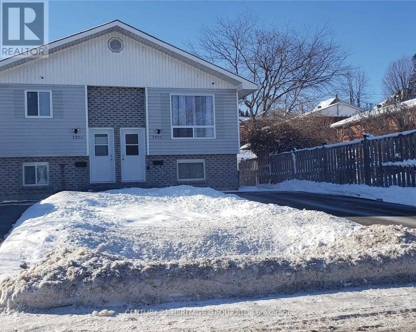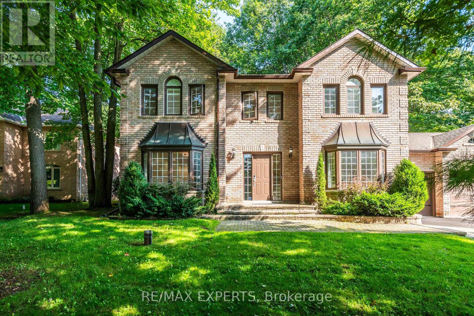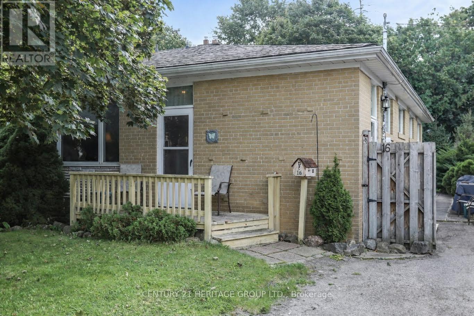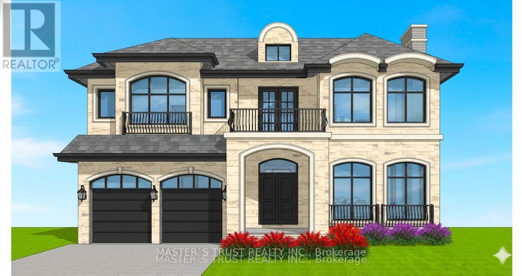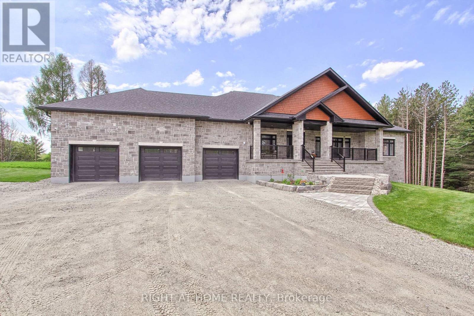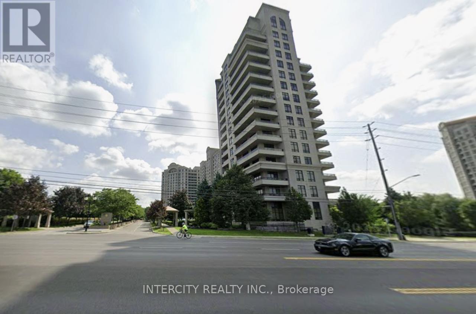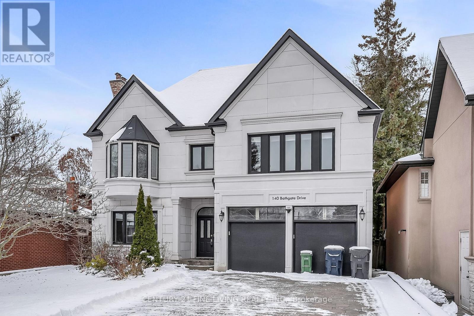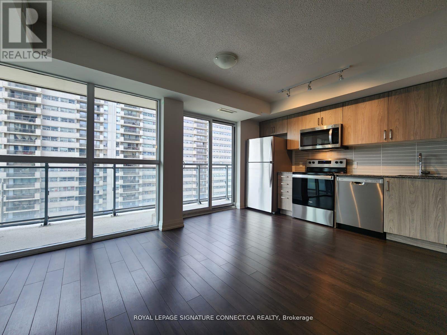112 - 470 Gordon Krantz Avenue
Milton, Ontario
Welcome to an exceptional corner suite at Soleil Condos by Mattamy Homes in Milton-where refined design meets effortless living. This luminous 2-bed, 2-bath residence offers 969 sq ft of indoor space plus an expansive 338 sq ft patio, thoughtfully laid out for both everyday comfort and memorable entertaining. Step inside to soaring 9-ft ceilings and rich, modern flooring that flow throughout the home. The fully upgraded bathrooms and chef-inspired kitchen are true showpieces: sleek quartz countertop, striking backsplash, premium stainless-steel appliances, designer deep sink, contemporary cabinetry, and brushed-gold faucet with matching soap dispenser. Smart touches such as keyless entry and a smart thermostat elevate convenience and security. The primary suite is generously proportioned, and features a stylish ensuite with a glass-door standing shower. Bedroom feature a spacious walk-in closet with large window. The second bedroom is equally large, with an oversized window, ample closet space, and a private three-piece bathroom, ideal for family or guests. The open family and dining area looks onto the patio through three large windows, filling the home with daylight and framing serene outdoor views. Outside, the expansive patio serves as a perfect venue for hosting friends, dining al fresco, or simply enjoying quiet evenings. Building amenities enrich daily life: a rooftop garden terrace, fitness center, and social lounge. The suite includes one underground parking space and one locker. Shows beautifully-a rare opportunity that stands out. Great place to call a home : close to shopping, Milton Hospital, public/catholic schools, parks, Public Transit, Restaurants & plazas, with easy access to Highways 401, 407, and 403. (id:61852)
Century 21 Percy Fulton Ltd.
2182 Meadowglen Drive
Oakville, Ontario
Absolutely Stunning Family Home in Sought-After Westmount! Welcome to 2182 Meadowglen Drive, an elegant 4+1 bedroom, 4 bathroom detached home nestled on a spacious lot in one of Oakville's most desirable family-friendly neighborhoods. This residence combines timeless charm with modern upgrades, offering the perfect blend of style, comfort, and functionality. Step inside to a bright and inviting main floor featuring hardwood floors, crown moldings, pot lights, and a cozy gas fireplace. The chef-inspired kitchen boasts stainless-steel appliances, a gas stove, stylish backsplash, and ample cabinetry, perfect for everyday living and entertaining. Upstairs, you'll find generously sized bedrooms with upgraded primary ensuite, a jacuzzi tub, stand-up shower, and custom cabinetry. The professionally finished basement extends the living space with a bedroom, full bath, office, and large recreation area. The bathroom is equipped with a heat timer, and the rec area is wired for speakers, creating the ultimate home entertainment hub. Outdoors, the property has been transformed into a private oasis with a newly added full backyard featuring a gazebo, a sparkling heated salt water swimming pool, hot tub, stamped concrete walkways, and rough-ins for an outdoor kitchen-ideal for hosting family gatherings or relaxing summer evenings. A deck and garden shed complete the picture-perfect setting. With no sidewalk out front, there's extra parking space on the stamped concrete driveway. the best rated schools in the area as well as hospitals, library and public transportation nearby. Just minutes to Neyagawa Park, Lions Valley Park, and Sixteen Mile Creek trails, offering lush green spaces and walking paths. Quick access to major highways (QEW, 403, 407), GO transit, shopping at Oakville Place Mall, restaurants, and everyday amenities. A safe, established neighborhood with a strong sense of community, perfect for families! (id:61852)
Sotheby's International Realty Canada
318 - 2490 Old Bronte Road
Oakville, Ontario
Welcome to beautiful fully furnished 1 bdr + den unit with tons of upgrades and huge half covered balcony. Must see this one (id:61852)
RE/MAX Real Estate Centre Inc.
202 - 32 Queen Street W
Brampton, Ontario
Great office opportunity in a beautiful and well maintained low rise building downtown Brampton. Steps to every amenity imaginable and in very close proximity to and abundance of free municipal parking at city hall and 4 storey parking structure. The building backs onto the future site of the new centre for innovation to be constructed and will benefit from all of the ongoing and proposed projects happening downtown Brampton. Projects include ongoing streetscape upgrades, re-development of Garden Square and Ken Whillans Square, huge upgrades to transit and the Riverwalk which will divert flood risk from downtown Brampton intensifying development opportunities in the downtown. Excellent opportunity for any professional office user with multiple size configurations available. (id:61852)
Royal LePage Credit Valley Real Estate
201 - 32 Queen Street W
Brampton, Ontario
Great office opportunity in a beautiful and well maintained low rise building downtown Brampton. Steps to every amenity imaginable and in very close proximity to and abundance of free municipal parking at city hall and 4 storey parking structure. The building backs onto the future site of the new centre for innovation to be constructed and will benefit from all of the ongoing and proposed projects happening downtown Brampton. Projects include ongoing streetscape upgrades, re-development of Garden Square and Ken Whillans Square, huge upgrades to transit and the Riverwalk which will divert flood risk from downtown Brampton intensifying development opportunities in the downtown. Excellent opportunity for any professional office user with multiple size configurations available. (id:61852)
Royal LePage Credit Valley Real Estate
101 Thornbush Boulevard
Brampton, Ontario
Entire House for Lease! Stunning, Fully Detached 3 Bedroom Brick House In A Very Desirable Community Of Northwest Brampton. Just 5 Minutes From Go Station, Close To Schools, Parks & Cassie Campbell Community Centre. Walk-Out From the Kitchen To A Nice Backyard. Smooth, 9ft Ceilings on Main Floor. Huge Upgraded Kitchen With Stainless Steel Appliances, Marble Backsplash, Sun Filled Breakfast Area With Lots of Windows with Walk-Out to A Nice Backyard. Spacious Master Bedroom With An Ensuite & A Big Closet, 2 More Spacious Bedrooms and Full Bath On the 2nd Floor. Do Not Miss Out On This Beautiful House. Located In Prestigious Neighbourhood (id:61852)
RE/MAX Your Community Realty
23 Drury Lane
Toronto, Ontario
Welcome To This Fabulous Family Home With 5+1 Bedrooms and 3+1 Baths, with lots of space and sunlight. Located In The Highly Desired Humber Heights Neighborhood! Renovated Top To Bottom With Designer Features And Luxurious Finishes, Beautiful Custom Kitchen With Build-In Cabinetry. Open Concept Living & Dining Areas With A Modern Fireplace And Wide Eng. Harwood Flooring. Walkout From Living Area To A Huge New Deck With New Outdoor Fireplace, Interlocking, And Professionally Landscaped. Arlo Camera System And Built-In Indoor/Outdoor Speakers. Office On The Ground Floor And Fantastic Finished Basement, Great For Entertainment. Rough-In For Electrical Car Charger, New Windows And Doors. Excellent Schools District (All Saints Elementary, Father Sera Elementary) Close To Parks, Restaurants, Grocery Stores, Transit, Hwy, And Airport! (id:61852)
Right At Home Realty
304 - 5 Michael Power Place
Toronto, Ontario
Spacious and bright one bedroom plus den unit. The oversized spacious den provides a comfortable home office. Large bedroom with floor to ceiling windows and a huge closet. Open concept kitchen includes 4 appliances, built-in stainless-steel microwave, granite countertops with a comfortable eating area. Living/dining boasts floor- to -ceiling windows that walk out to a cozy balcony. Location, Location, situated in the sought after Port Royal community which was named September's Community of the Month by First Service Security. This place is close to everything, Islington station, shops and restaurants, movie theatres and the QEW. Amenities include concierge, gym, billiards room, party/meeting room and visitor parking. Must be seen. (id:61852)
RE/MAX Real Estate Centre Inc.
320 - 3401 Ridgeway Drive
Mississauga, Ontario
Welcome to this one-year-new 1-bedroom, 4-piece bath low-rise condominium, complete with one parking space, ideally located in a highly sought-after pocket near UTM, South Common Mall, and the vibrant Ridgeway Food Hub. This bright unit offers unobstructed views and an abundance of natural light throughout. The thoughtfully designed open-concept layout is perfect for modern living, featuring a full-size kitchen with quartz countertops, stainless steel appliances, and a stylish subway tile backsplash. The inviting living space flows seamlessly and is complemented by a modern 4-piece bathroom and a full-size washer and dryer for added convenience. Located in a well-managed, low-rise four-storey building, residents enjoy the convenience of ground-floor commercial retail, including a doctor's office, dentist, pharmacy, veterinary clinic, and barbershop-making daily essentials easily accessible. The complex also features access to a playground and an outdoor fitness gym, ideal for an active lifestyle. Unbeatable Location Highlights: Steps to the Ridgeway Plaza Food Hub, dining options are never an issue Approximately 15 minutes to Port Credit and the Oakville waterfront 5 minutes to major highways 401, 403, 407 & QEW Close to major grocery and retail destinations including Costco, Longo's, Shoppers Drug Mart, Best Buy, Home Depot & Canadian Tire Near South Common Mall and Erin Mills Town Centre Convenient access to UTM, Sheridan College, public transit, and Winston Churchill GO Station Close to Credit Valley Hospital, parks, walking and hiking trails, community centres, and Lifetime Fitness Situated near the major intersection of Eglinton, Ridgeway, Winston Churchill & Dundas Set within a quiet yet well-connected community, this condo presents an excellent opportunity for first-time buyers or investors seeking strong long-term value. Don't miss this exceptional offering (id:61852)
Pontis Realty Inc.
320 Lakeshore Road W
Mississauga, Ontario
Fantastic Investment Opportunity in Prime Port Credit Area of Mississauga to own an 11 Unit Apartment Building. 6 - 2 bedroom units and 5 - one bedroom units. Majority of units have been fully renovated. Close to public transportation, parks, shopping, ample parking with a great income. Rare find in this area. (id:61852)
Royal LePage Real Estate Services Ltd.
Lower - 4127 Loyalist Drive
Mississauga, Ontario
Legal Lower Level 2 Bedroom Apartment, One Bedroom Furnished With Bed And Mattress. This Lower Level Apartment Has A Fully Upgraded Kitchen And Bathroom. Perfect For A Small Family. Functional Layout With Good Sized Rooms. Kitchen With Breakfast Bar, Brand New Cabinetry, Quartz Counter Tops. Upgraded Bath With Glass Shower. Family Room Abundant With Natural Light. All Inclusive Rent Complete With One Parking Spot & Ensuite Laundry. (id:61852)
Royal LePage Real Estate Services Ltd.
1901 - 3240 William Coltson Avenue
Oakville, Ontario
Brand New 2 Bed, 2 Bath condo WITH TWO underground parking spaces, one with ELECTRIC CAR CHARGER! Be the first to call this fully upgraded, modern condo, complete with the latest technology including motorized blinds, HOME! On the 19th floor with views overlooking greenspace and Toronto's shores of Lake Ontario, this is one of the best in the building. (id:61852)
RE/MAX Escarpment Realty Inc.
64 Wanita Road
Mississauga, Ontario
Beautifully updated detached home in the heart of Port Credit. This spacious 3+1 bedroom, 3-bath home features an open-concept main floor with hardwood floors, large windows, and a cozy fireplace. The modern kitchen offers stainless steel appliances, pot lights, and a walkout to a deck overlooking a fenced backyard. The primary bedroom includes a 4-piece ensuite and walk-in closet. Finished lower level with separate entrance, recreation room with gas fireplace, and additional bedroom. Detached 2-car garage with private driveway and parking for up to 8 cars. Close to schools, parks, transit, and Lake Ontario. (id:61852)
Sam Mcdadi Real Estate Inc.
401 - 2121 Lakeshore Road
Burlington, Ontario
Welcome to boutique living at Village Gate, in one of Burlington's most sought-after Lakeshore areas. This 2 bed plus den, 2 bath corner suite offers over 1,500 square feet of thoughtfully planed living space with a quiet treed setting and peaceful views of the manicured grounds, Rambo Creek and Lake Ontario. Designed for style and functionality, the updated kitchen features quartzite counters, stainless-steel appliances, glass subway tile backsplash, under cabinetry lighting, a moulded tray ceiling, pot lights, and a breakfast bar. The open concept living and dining areas enjoy eastern exposure, filling the space with natural light through the tree-lined windows and the generous layout grants enough room for multiple seating areas to entertain comfortably. An adjacent den with French doors, California shutters and glimpses of the lake provides an ideal space for a home office, reading room or dinette. The primary suite is equipped with a large walk-in closet, custom organizers and a 5-piece ensuite with marble vanity, his and her sinks, standalone shower, and tiled jetted tub. Additional highlights include a spacious second bedroom, a 3-piece bath with glass shower, side by side in-suite laundry, a front coat closet, custom walk-in pantry, built-in closet organizers, and a separate storage locker. Residents enjoy the benefits of underground parking, ample visitor parking, and condo fees inclusive of all utilities, cable, and internet. The updated lobby, meticulous grounds, well-managed community and quiet atmosphere from its exclusive 39 suite capacity make living at Village Gate a pleasure. Located within walking distance to downtown shops, cafés, restaurants, Spencer Smith Park, the waterfront trail, hospital, and major highways, this residence offers a refined, low-maintenance lifestyle with every convenience at your doorstep. (id:61852)
RE/MAX Twin City Realty Inc.
0 Mcrobbie Road
Windsor, Ontario
Build your Dream home on this expansive 65-foot wide and 120-foot deep building lot, nestled in one of East Windsor's most established and prestigious pockets. Surrounded by beautiful family homes, this LOT offers the rare width needed for a sprawling ranch or a grand two-story estate home with a double or triple-car garage. Located in the heart of Forest Glade, you are seconds away from top-tier schools, the community center, kids parks, walking trails. Enjoy the perfect balance of a quiet, family friendly neighborhood with the convenience of nearby shopping and easy access to E.C Row Highway. Don't settle for a cookie-cutter home when you can build your dream lifestyle from the ground up. Lot is behind 3150 Robinet and opposite to 3146 Mcrobbie Rd. Utilities (Water/ Hydro/ Sewer/ Gas) at the lot line. Buyer and their agents have to verify all services status and availability. (HST if applicable is in addition) (id:61852)
Century 21 Property Zone Realty Inc.
35 Toronto Street
Barrie, Ontario
4 BEDROOM, FULLY FINISHED BASEMENT CLOSE TO KEMPENFELT BAY! RENOVATED CENTURY HOME WITH NO CARPET AND UPDATED KITCHEN AND BATHROOMS. STAINLESS STEEL APPLIANCES, QUARTZ COUNTERTOPS, LOADS OF CHARACTER. (id:61852)
Right At Home Realty
B - 290 George Street
Midland, Ontario
Enjoy the perfect blend of space, privacy, and convenience in this bright 3-bedroom, 1-bathroom unit offering over 1,000 sq. ft. of comfortable living space. This well-maintained home features ensuite laundry, central air conditioning, and a non-smoking environment for clean, comfortable living. Your rent includes heat and high-speed internet, helping you keep monthly costs predictable and stress-free. The unit is located in a peaceful setting with excellent privacy. Step outside and enjoy the lifestyle Midland has to offer-just a 10-minute walk to the downtown strip and Midland Bay Landing Park, a short drive to shopping, dining, Hwy 12, and only 15 minutes to Balm Beach. Please note: pet restrictions apply due to allergies in the lower unit. A fantastic opportunity to live in a spacious home close to nature, downtown, and everyday amenities. (id:61852)
Century 21 Heritage Group Ltd.
14 Alana Drive
Springwater, Ontario
Beautiful 4 Bedroom Home in The Prestigious Stonegate Estate Subdivision on a Magnificent 1/2 Acre Landscaped lot. Recently Renovated throughout, new hardwood floors on Main & 2nd Floor, 5 Pc Primary Ensuite, Air Conditioning (2022), Furnace (2019), Pot Lights, Large Eat-In Kitchen with stainless steel appliances, Large Open Concept dining & Living room, Family Room with Fireplace, Main Floor Office, Crown Molding, 3 Car Garage, New Main Hallway Chandelier, In-Ground Sprinklers System. A True Pride of Ownership you won't be disappointed. (id:61852)
RE/MAX Experts
Bsmt - 16 Bailey Crescent
Aurora, Ontario
This basement rental feature offers a comfortable and private living space, thoughtfully designed to meet everyday needs. The unit includes a spacious bedroom, a functional kitchen, and an office. providing both convenience and independence. With a separate entrance and well-planned layout, the basement allows for added privacy while maintaining a welcoming atmosphere. efficient use of space, and practical finishes make this unit ideal for a single professional or couple seeking a quiet and affordable place to call home. (id:61852)
Century 21 Heritage Group Ltd.
5 Lunar Crescent
Markham, Ontario
PASSED OLD ZONING BY LAW CAN BUILD 5200 SQFT .Lot On The Middle Of Many Luxury Homes On The Street In Center Of Markham. Greatest Location. Premium Building Lot Nestled Within A Mature Community In Markham. Close To All Amenities, Chinese Supermarket, Longo's, Winners, Lcbo, Costco, Home Depot, Staples, Starbucks, Bus Station, Seneca, Park & Etc. A+ Buttonville Public School, Unionville Hs.Building permit application pending.Appointment Required To Walk The Property (id:61852)
Master's Trust Realty Inc.
2705 14th Line
Innisfil, Ontario
Welcome to this exceptional custom-built estate home, offering luxury country living with outstanding multi-generational potential. Set on a private 3.25-acre treed lot, this 3+2 bedroom, 5 bathroom residence provides approximately 2,953 sq.ft. of primary living space, plus a fully finished walkout lower level, for over 5,500 sq.ft. of premium living space. Built with ICF construction for superior strength and energy efficiency, the home features soaring 10-ft ceilings, oversized windows, and a bright open-concept design. The great room showcases vaulted ceilings and a beautiful fireplace, while the chef's kitchen offers a large centre island, premium appliances, and walkout to a spacious deck-ideal for entertaining. A formal dining area completes the main living space.The thoughtful split-bedroom layout enhances privacy. The primary suite includes a walk-in closet, spa-inspired ensuite, and private deck access. Two additional main-floor bedrooms share a Jack & Jill bathroom. A main-floor office, powder room, and laundry/mudroom with garage access add everyday convenience.The fully finished walkout lower level is perfect for in-law or extended family living, featuring a second kitchen, bright family room with fireplace, two large bedrooms with Jack & Jill bath, an additional full bathroom, and garage access. Enjoy expansive lawns, mature trees, and a charming barn (sold as-is) suitable for storage or hobby use. Peaceful estate living just minutes to Hwy 400, Barrie, Bradford, Cookstown, Innisfil, shopping, schools, and Tanger Outlets. A rare generational property offering space, privacy, and flexibility. (id:61852)
Right At Home Realty
212 - 9225 Jane Street
Vaughan, Ontario
1,060 Sq. Ft. Prime South-East Corner Unit. Suite Overlooks Green Space. Smooth 9Ft Ceiling, Crown Moulding, Marble Fireplace. Kitchen with Ceramic Floor Insert, Granite Back Splash, Counters & Centre Island/Bar, Extended Upper Kitchen Cabinets, Pots & Pan Drawers. Lots Of Windows / Natural Light, Large Balcony. Walk-In Pantry. (id:61852)
Intercity Realty Inc.
140 Bathgate Drive
Toronto, Ontario
****POWER OF SALE**** Great Opportunity. Vacant and Easy to show. Custom 2 Storey 5 Bedroom Home Located In The Highly Demanded Centennial Community And Close to The Rouge. The Home Is Situated On A Large 52 X 150.18 Foot Site. The Kitchen Is a Chef's Delight. Adjoining The Kitchen Is a Large Eat In Breakfast Room That Features A Walk Out To the Fenced Rear Yard And Pool. The Family Room Has A Beautiful Fireplace, Crown Moulding And Gleaming Hardwood Floors. The Main Floor Office Is Such A Bonus. The Main Floor Laundry Room Is Such A Convenience. Multiple Fireplaces and Walkouts Are Added Features of the Home. The Primary Suite Features Hardwood Flooring, A Gorgeous 6 Piece Ensuite and A Large Walk in Closet. The 2nd and Bedroom Has Its Own 4 Piece Ensuite. The 3rd and 4th Bedrooms Share a 5 Piece Ensuite. The Full Finished Basement Features A Kitchen, Large Recreation Room With A Fireplace and 2 Bedrooms. There Is Plenty of Room For Extra Storage In The Basement. Direct Garage Access And Plenty of Room for Multiple Cars In the Driveway. You will Not Be Disappointed. (id:61852)
Century 21 Fine Living Realty Inc.
634 - 20 Meadowglen Place
Toronto, Ontario
Stylish and modern1 bedroom, 1 bathroom condo. Enjoy an open-concept kitchen and living area with high-end finishes, stainless steelappliances, quartz counters and plenty of storage. The bedroom features a spacious closet and sleek glass sliding doors for a bright and airyfeel. Step onto your private balcony for westward views of the surrounding cityscape. Residents enjoy a wealth of amenities, including a 24-hour concierge, gym, pool, rooftop deck with BBQs, and more. Ideally situated with easy access to public transit, shopping, and Hwy 401, thispristine condo is ready to be your new home! (id:61852)
Royal LePage Signature Connect.ca Realty
