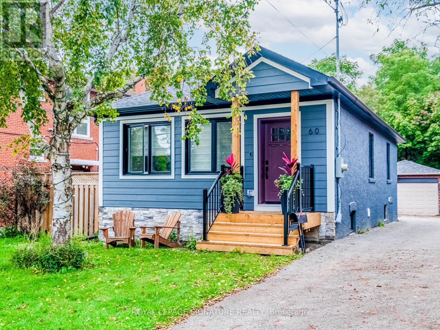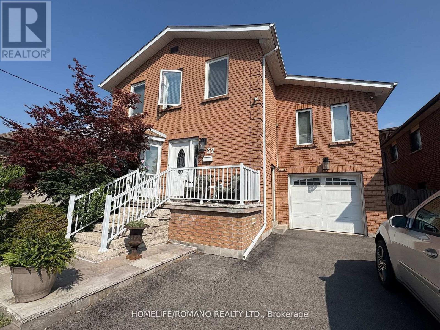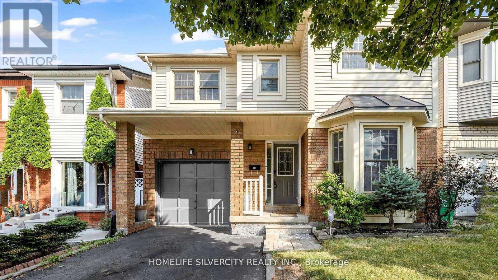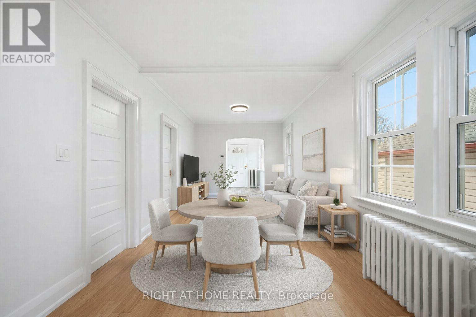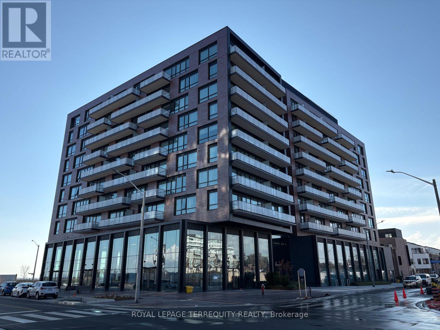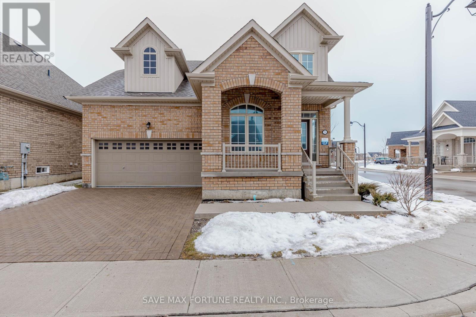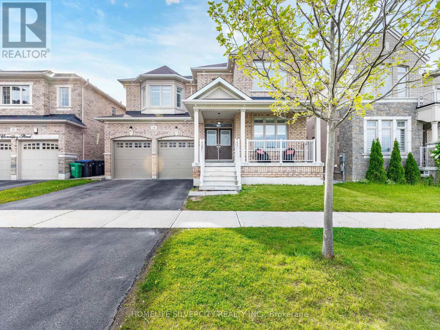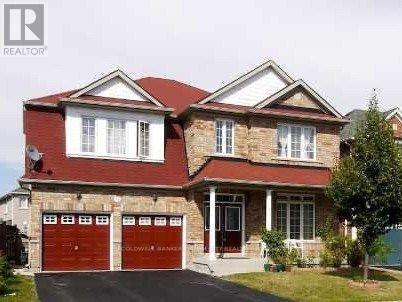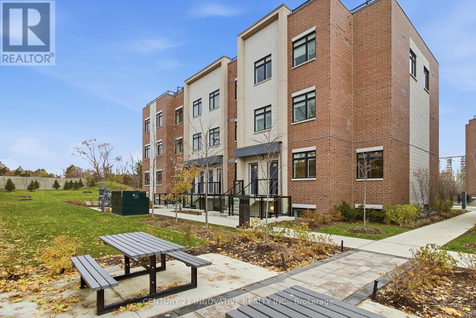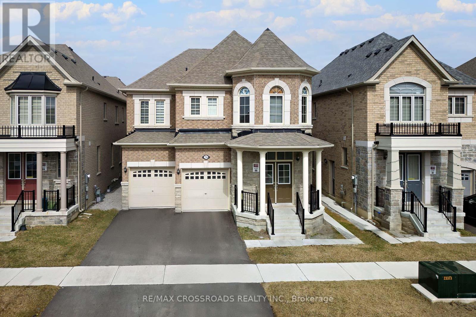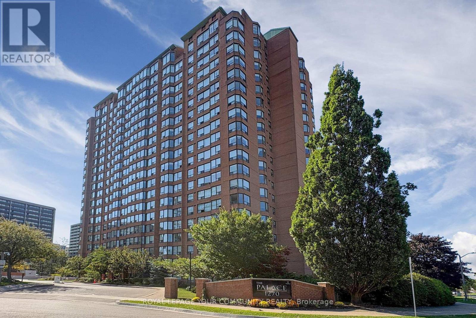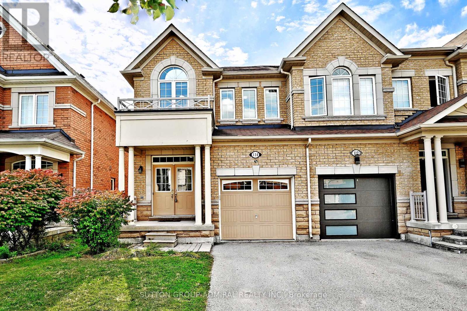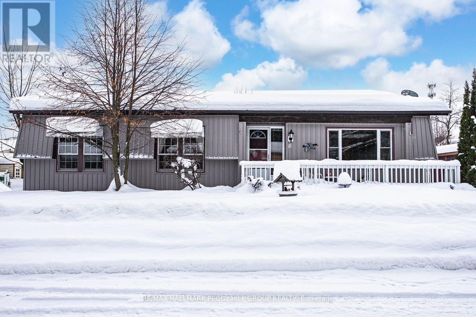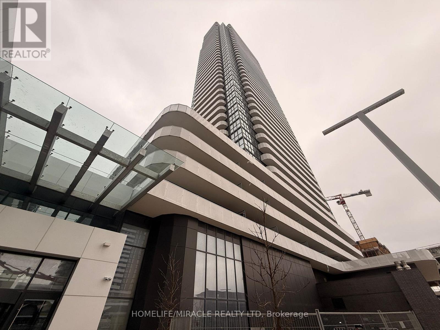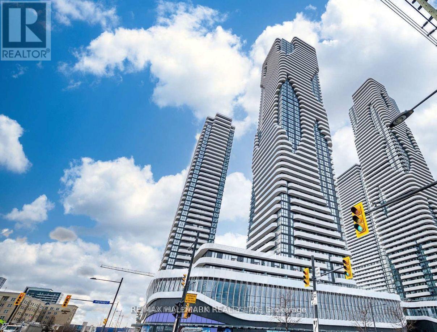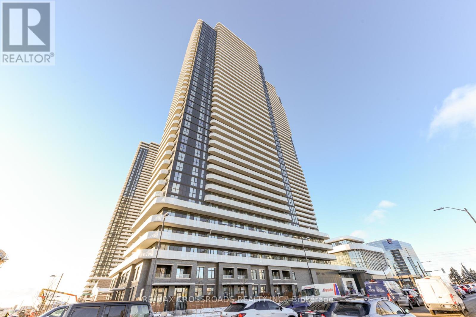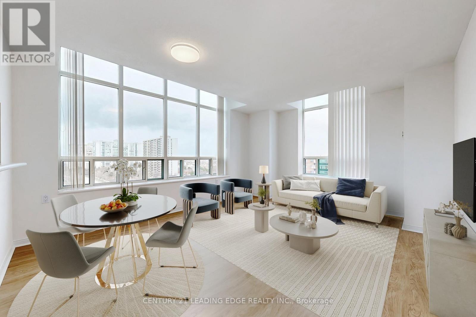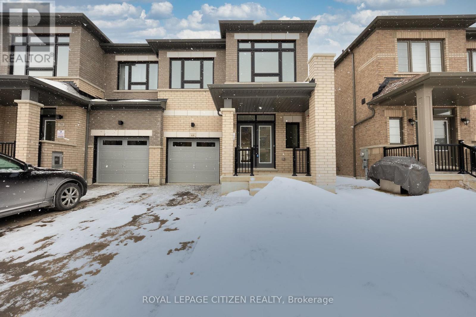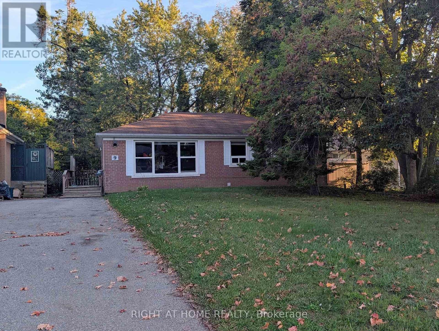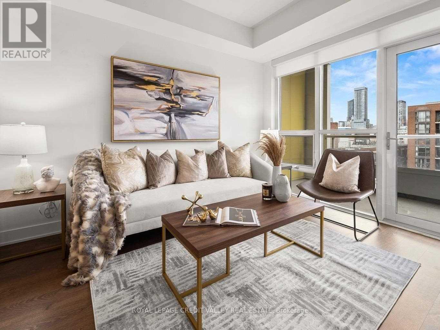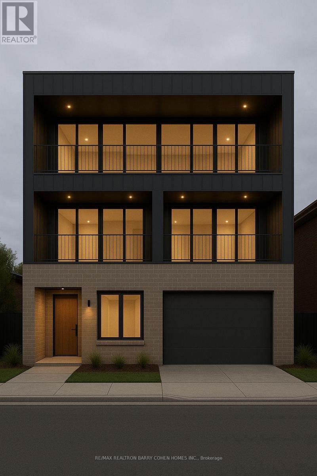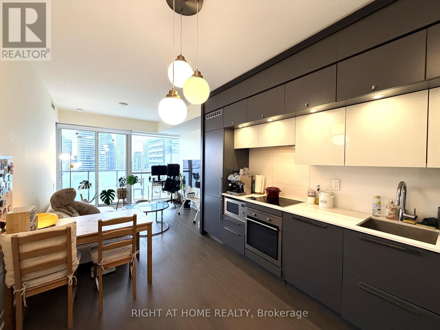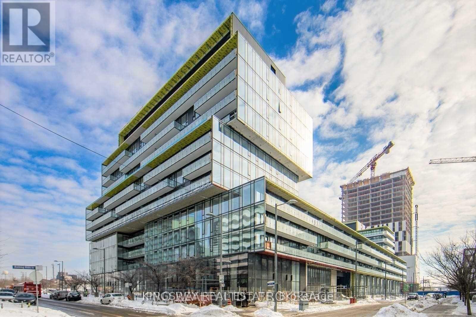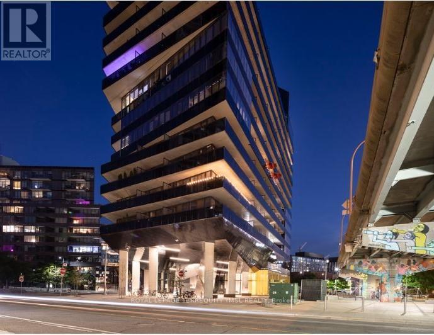Lower - 60 Thirteenth Street
Toronto, Ontario
Renovated 1 Bed/1 Bath Lower Level Suite In Desirable New Toronto/Long Branch With Private Entrance! Soundproofed Walls. New L-Shaped Modern Kitchen With Lots Of Counter Space And New Appliances! Great Layout! Spacious Bedroom And Renovated Bathroom. Access To Private Courtyard Area with turf for year round use. That's All Yours! Steps To Colonel Sam Smith Park And The Lake. Permit Parking Available On The Street. Walk To Shops On Lake Shore, Ttc And More! (id:61852)
Royal LePage Signature Realty
Bsmt - 32 Plewes Road
Toronto, Ontario
Modern Bachelor Suite - All-Inclusive Living! Available Immediately | $ 1,600 / Month. Experience hassle-free living in this bright, carpet-free bachelor apartment. Recently updated with sleek laminate flooring, this open-concept space is designed for maximum comfort and style-perfect for students or professionals. Why You'll Love It: True Convenience: All utilities plus high-speed WiFi are included in your rent. Premium Amenities: Enjoy a spacious eat-in kitchen with natural light and the ultimate perk-private ensuite laundry (no sharing!). Parking & Privacy: Includes a private 3-piece bath. Need a spot? Assigned driveway parking is available for just $100/month. Prime Location: Minutes from Hwy 401 and the Allen Rd, with easy access to transit, Downsview Park, and local shopping. The Details: Move-in: Ready now! Restrictions: No pets / No smoking. Layout: Seamless living, dining, and sleeping area. Don't miss out on this incredible value! This suite offers the perfect balance of privacy, affordability, and accessibility. Schedule your private viewing today-this won't last long! (id:61852)
Homelife/romano Realty Ltd.
75 Stoneledge Circle
Brampton, Ontario
Beautiful ! Beautiful +++ Link Detach home in Family Friendly Area In High Demand Sandringham-Wellington Neighborhood. Spent $$$ on upgrades, Property fully loaded with upgrades, Hardwood floor, beautiful kitchen, maple cabinets, granite countertop. Beautifully finished 2 Bedroom basement with kitchen and bathroom. The Second Level comes with 3 Good-Sized Bedrooms. Newly renovated washrooms, lots of pot lights. Provide plenty of natural light. Walking distance to park, shopping center, plaza, bus stop. Ready to move!! **EXTRAS** Income generating property. Hot water tank owned. All Existing Appliances, Window Coverings & all Electric Light Fixtures Now Attached To The Property.Walking distance to Brampton Civic hospital, Karol Bagh Plaza, Supermarket, Professor Lake,23 mins away from Pearson Airport. (id:61852)
Homelife Silvercity Realty Inc.
54 Thirty First Street
Toronto, Ontario
Tastefully renovated and thoughtfully updated bungalow ready for lease in a convenient Long Branch, Toronto location. This beautiful home offers 3 comfortable, well-sized bedrooms and a bright open-concept living, dining, and kitchen area, updated with a clean, modern style while retaining a lot of the home's original character. This practical layout perfectly suited for a small family or a professional couple. The modern kitchen features brand-new appliances, quartz countertops and backsplash, plenty of cabinet space plus the added convenience of an extra refrigerator in the basement. A walkout from the kitchen leads to the backyard deck, perfect for BBQ and everyday family use. Additional features include laundry area in the basement, additional storage space and a basement rec room perfect for a weights room, 2 parking spaces and a storage shed. Located close to schools, lakefront parks, local shops, transit, and major routes, offering easy access to the city while enjoying a family-friendly neighbourhood. (id:61852)
Right At Home Realty
313 - 251 Masonry Way
Mississauga, Ontario
Experience modern living at The Mason at Brightwater, a brand-new residence in the heart of Port Credit. This pristine 1+Den suite features a bright, open layout with expansive windows and a seamless flow from the kitchen and dining area to a generous private balcony. Enjoy premium building amenities, including a cutting-edge fitness studio, coworking lounge, children's play zone, pet spa, two stylish party rooms, and attentive concierge service. Situated steps from everyday conveniences-grocery stores, cafes, shops, and banks-and only minutes to the Port Credit GO, the QEW, transit, and the waterfront. Explore nearby parks, lakeside trails, and vibrant local dining. A perfect blend of lifestyle, location, and luxury in one of Mississauga's most desirable communities. (id:61852)
Royal LePage Terrequity Realty
39 - 26 Clermiston Crescent W
Brampton, Ontario
Experience refined living in this sun-filled 2-bedroom + den detached bungaloft, located in theprestigious gated community of Rosedale Village. Featuring a bright, open-concept layout, thishome offers a 17-ft vaulted foyer and convenient inside access to a built-in 2-car garage.The modern kitchen includes granite countertops, a centre island, and newer appliances,overlooking the spacious living area with cathedral ceilings and a gas fireplace. Themain-floor primary bedroom features a walk-in closet and a private ensuite, offeringcomfortable main-level living.The upper level includes a second bedroom, full bathroom, and an open loft space ideal for ahome office or sitting area. The full, unfinished basement provides ample storage and futurepotential.Enjoy outdoor living with a covered front porch and private rear patio. Residents of Rosedale Village enjoy access to excellent amenities including a clubhouse, indoor pool, fitness centre, tennis courts, and golf course, all within a secure, well-managed community. (id:61852)
Save Max Fortune Realty Inc.
16 Cloncurry Street
Brampton, Ontario
Welcome to this stunning and spacious 5-bedroom home located in a prestigious, family-friendly neighbourhood. Featuring a grand double-door entry, this home showcases elegant 2x4 tiles in the kitchen, powder room, and entry hallway. Gleaming hardwood flooring extends throughout the main living areas, adding warmth and sophistication. The main floor includes a dedicated study with custom office cabinetry, perfect for working from home, along with built-in storage cabinets for added convenience. The chef's kitchen offers a highly functional layout and flows seamlessly into the cozy family room, which opens to the backyard. Here, you'll find a beautiful pergola on a concrete patio-ideal for relaxing or entertaining. The fully finished legal basement features a separate entrance, providing excellent income potential. Additional upgrades include pot lights and newly poured concrete leading to the basement entrance. The primary bedroom offers access to a private Ensuite bathroom, ensuring comfort and privacy. Located directly across from a kids' park and close to schools and major highways, this home is perfectly situated for families. A perfect blend of luxury, comfort, and functionality-don't miss this one! (id:61852)
Homelife Silvercity Realty Inc.
Bsmt Unit - 24 Tangleridge Boulevard
Brampton, Ontario
Welcome to this legal 2-bedroom basement apartment on desirable Tangleridge Boulevard! This well-maintained unit offers 2 spacious bedrooms, 1 full bathroom, and a separate kitchen, perfect for comfortable everyday living. The unit has its own private entrance and laundry shared with another tenant. Tenant is responsible for 25% of utilities. Located in a quiet, family-friendly neighbourhood with easy access to schools, parks, shopping, and transit. (id:61852)
Coldwell Banker Dream City Realty
104 - 1115 Douglas Mccurdy Common Street
Mississauga, Ontario
***Opportunity Knocks***Welcome to a stunning End Unit 2 Bedroom plus den home in a vibrant neighbourhood***(1253 sqft as per MPAC) The open concept kitchen and dining room seamlessly blends comfort and functionality, creating a spacious, connected area ideal for everyday living or formal entertaining with access to the patio area. The modern kitchen features quartz counters, an island, stainless steel appliances and more. A cozy den effortlessly transforms to meet your needs-whether as a home office space or a relaxing retreat space. The primary bedroom includes ample closet space, 4pc ensuite + more. The additional bedroom offers a comfortable and versatile space. Access to public transportation, shops, restaurants and much more! (id:61852)
Century 21 Innovative Realty Inc.
26 Kambalda Road N
Brampton, Ontario
Absolutely stunning and truly move-in ready, this newer detached home combines luxury, functionality, and style in every detail. Offering 4 spacious bedrooms and 5 bathrooms, the thoughtfully designed layout showcases premium hardwood floors throughout the main level, soaring 9-foot ceilings, and a chef-inspired kitchen with elegant marble countertops perfect for both daily living and entertaining. The expansive primary suite is a private retreat, easily accommodating a king-size bed and sitting area, and features a spa-like 5-piece ensuite and generous walk-in closets. Each bedroom enjoys direct access to a bathroom, ensuring convenience and privacy for all. Located just minutes from Mount Pleasant GO Station, with top-rated schools, parks, and local amenities nearby, this residence offers the perfect balance of elegance and accessibility. With its high-end finishes, open and airy feel, and impeccable condition, this is more than just a house its the dream home you've been waiting for. SEE ADDITIONAL REMARKS TO DATA FORM Photos have been virtually staged and digitally decluttered. (id:61852)
RE/MAX Crossroads Realty Inc.
1808 - 1270 Maple Crossing Boulevard
Burlington, Ontario
Spacious 3-Bedroom + Solarium Condo with Stunning Views in the Heart of Burlington. Unit 1808 at 1270 Maple Crossing Blvd in Burlington offers a rare combination of space, light, and location. This beautifully maintained 3-bedroom plus solarium condo spans 1,184 square feet and sits high on the 18th floor, delivering sweeping views of the city and Lake Ontario. The layout is open and inviting, with large windows that flood the home with natural light and create a warm, airy atmosphere throughout. From the moment you step inside, you are greeted by an abundance of natural light pouring through expansive windows that frame sweeping views of Lake Ontario and the city skyline. The open-concept living and dining area is both welcoming and functional, offering ample room to entertain guests or unwind after a long day. The kitchen is well-appointed with generous cabinetry and counter space, offering a canvas for culinary creativity .The bedrooms are generously sized, with the primary suite featuring a walk-through closet and private ensuite. A second full bathroom adds convenience for guests or family members, In-suite laundry adds everyday ease. This unit includes two underground parking spaces and one locker, providing valuable storage and convenience. The building itself is known for its well-managed amenities and prime location. Residents enjoy access to a fitness center, outdoor pool, sauna, tennis & squash courts, party room, and 24-hour security. Located just steps from Spencer Smith Park, the lakefront, Burlington GO Station, and the vibrant downtown core, this condo offers the perfect blend of urban living and natural beauty. Whether you're looking to downsize, invest, or settle into a spacious home in the heart of Burlington, Unit 1808 is a standout opportunity. (id:61852)
RE/MAX Your Community Realty
110 Southdown Avenue
Vaughan, Ontario
Welcome to a bright, spacious end-unit townhome in Vaughan's sought-after Patterson community. This freshly painted 4-bedroom + den, 3-bathroom home offers 2,000 sq. ft. of living space with an open-concept layout, 9-foot ceilings, hardwood floors, and a double-door entry on the main floor. The main level features a sun-filled living area, a beautiful kitchen with stainless steel appliances, main-floor laundry, and direct access to a private, fully fenced backyard. Upstairs, the primary bedroom boasts a 5-piece ensuite with double sinks, along with three additional generously sized bedrooms. Enjoy a private backyard, a full garage, and driveway parking. Located near top-rated schools, parks, transit, and major routes, this is the perfect home for comfortable family living. (id:61852)
Sutton Group-Admiral Realty Inc.
15 Riverview Circle
Innisfil, Ontario
DISCOVER A CAREFREE LIFESTYLE FILLED WITH COMMUNITY AMENITIES & COMFORT! Get ready to fall in love with this adorable bungalow offering nearly 1,400 square feet of inviting living space in the heart of a vibrant community. Step inside to discover a cozy interior where the open concept layout is anchored by a warm gas fireplace and sun-filled windows that make every day feel bright. The functional kitchen is filled with cabinetry and counter space for easy meal prep, while the four-season sunroom invites you to enjoy morning coffee, hobbies, or quiet afternoons with a walkout to the back deck. The primary bedroom offers a walk-in closet and private three-piece ensuite, while the second bedroom is conveniently served by a four-piece bath combined with laundry. Outside your door, you'll enjoy an incredible lifestyle at Sandycove Acres with access to an on-site mall, three clubhouses, fitness and games rooms, libraries, two heated outdoor pools, and walking trails, all just minutes from the shores of Lake Simcoe, South Barrie's shopping centres, the GO Station, and Innisfil Beach Park. This is more than a home, it's a community and a lifestyle waiting to welcome you. (id:61852)
RE/MAX Hallmark Peggy Hill Group Realty
2005 - 28 Interchange Way
Vaughan, Ontario
Excellent BRAND NEW (never lived in) Entire CONDO for LEASE. This 1 Bedroom Apartment has 1 bath, ensuite laundry and more. The desirable floor plan offers an abundance of natural light with large windows and neutral finishes. The open concept design features a functional living, dining, kitchen, that overlooks a perfectly arranged living area and large balcony. The living area provides a comfortable space for relaxing and/or entertaining. Located in the vibrant South Vaughan Metropolitan Centre, connecting you to downtown Toronto in just 40 minutes. With easy access to VIVA Transit, Highways 400 & 407, the YMCA, IKEA. Surrounded by top-rated restaurants, entertainment, and shopping, this vibrant urban setting is perfect for those looking for both accessibility and luxury. (id:61852)
Homelife/miracle Realty Ltd
1607 - 8 Interchange Way E
Vaughan, Ontario
Brand New! Bright Mid Level One Plus One Bedroom Unit In The Luxurious Grand Festival Tower C, Den is Can Be Used As A Second Bedroom with it's own washroom right beside. Located In The Heart Of Vaughan Metropolitan Centre. Just Steps To TTC VMC Subway Station, Highway 407Station, VIVA, And ZUM Transit. This Open-Concept Unit Features Floor-To-Ceiling Windows, A Modern Kitchen With Stainless Steel Appliances And Quartz Countertops, A 4-Piece Bathroom, And A Private Balcony. Enjoy Exceptional Convenience With Nearby Amenities Such As Costco, IKEA, Walmart Pickup, Cineplex, YMCA, Vaughan Mills, Wonderland, Restaurants, And Cafes. Minutes Away From Hwy 400/407 And York University! Perfect For Professionals And Students Seeking Luxury, Comfort, And Transit-Friendly Urban Living. Could Be Fully Furnished. (id:61852)
RE/MAX Hallmark Realty Ltd.
3908 - 8 Interchange Way
Vaughan, Ontario
Brand new luxury suite in Menkes East Tower! This bright 1-bedroom + den residence features 10 ft ceilings, floor-to-ceiling windows, and a spacious open layout with modern finishes and stone countertops. The den can serve as a second bedroom or private office. Enjoy an unobstructed view from the large balcony and high-end integrated appliances throughout. Located steps from VMC subway, GO Transit, TTC Line 1, and minutes to Hwy 400/407, York University, Vaughan Mills, and Canada's Wonderland. Surrounded by restaurants, shops, and parks - perfect for professionals or students seeking style, comfort, and unbeatable convenience in the heart of Vaughan's growing downtown. (id:61852)
RE/MAX Crossroads Realty Inc.
1202 - 2800 Warden Avenue
Toronto, Ontario
Welcome to St. Paul's Terrace Senior Living, a quiet and well-maintained community offering 24-hour emergency response. This Penthouse suite features approx. 1,100 sq. ft. of bright, spacious living with an excellent split-bedroom layout and panoramic north/south/east views.Move-in ready with newer laminate flooring throughout, a functional kitchen, and a well-designed floor plan that maximizes natural light. Includes ensuite laundry and one conveniently located underground parking space.Residents enjoy a wide range of on-site amenities: restaurant, fitness room, activity room, church, hair salon, rooftop terrace/patio, staffed reception, and various recreational programs.Prime location directly across from Bridlewood Mall with shops, groceries, restaurants, and a Toronto Public Library branch. Public transit at your doorstep provides exceptional convenience.Monthly fees include all utilities (heat, hydro & water) plus property tax, offering a truly stress-free, low-maintenance lifestyle. *** Some photos are virtually staged. (id:61852)
Century 21 Leading Edge Realty Inc.
68 Mcgowan Drive
Whitby, Ontario
Welcome to this end-unit 4-bedroom, 3-bathroom townhome with a separate entrance, offering over 1,800 sq. ft. of modern living space. Featuring 9-ft ceilings on the main and second floors, this bright home offers unobstructed front and rear views with plenty of natural light. The open-concept main floor showcases hardwood flooring throughout and a cozy electric fireplace, while the upgraded kitchen includes stainless steel appliances. Upstairs offers four spacious bedrooms, including a primary suite with a luxury ensuite and freestanding tub, plus convenient second-floor laundry with washer and dryer. Additional highlights include two parking spaces (garage and driveway with interior access), quick access to Hwy 412, 401 & 407, just 11 minutes to Ajax and Whitby GO Stations, minutes to Costco, Walmart, shops and restaurants. (id:61852)
Royal LePage Citizen Realty
9 Hiley Avenue
Ajax, Ontario
Welcome to this charming and spacious bungalow located in the highly sought-after Pickering Village neighbourhood. This well-maintained home offers a versatile layout ideal for families or tenants seeking comfort, style, and convenience. The main floor features three generously sized bedrooms, a modern upgraded bathroom, and a bright open-concept living and dining area that flows seamlessly into a well-appointed kitchen, perfect for both relaxing and entertaining. Stylish laminate flooring throughout adds a contemporary touch to the space. The legal basement apartment offers excellent additional living space with two spacious bedrooms, a full bathroom, a comfortable living room, and a functional kitchen, making it ideal for extended family. Outside, enjoy a private backyard perfect for gatherings or quiet evenings. Situated in a quiet, family-friendly neighbourhood, this home is just minutes from Westney Heights Plaza, Walmart, and a variety of shops and services. With easy access to top-rated schools, public transit, Highway 401, and entertainment options, this property offers the perfect blend of location and lifestyle. (id:61852)
Right At Home Realty
813 - 38 Cameron Street
Toronto, Ontario
A Location That Can't Be Beat! 1+1 At Queen And Spadina With A Highly Functional Floor Plan. Primary Bedroom Features His / Her Closets And 4-Piece Ensuite Bath. Large balcony with beautiful east facing views. Upgraded Finishes Throughout And High End Kitchen Appliances. Close To Public Transit, Steps To Queen West Shops And Restaurants, And Minutes To Nearby Financial District, U Of T, And Hospital Row. (id:61852)
Royal LePage Credit Valley Real Estate
80 Bideford Avenue
Toronto, Ontario
Two Magnificent Armour Heights Opportunities! Build Either 5,350 sf Of Living Area, Designed By Famed Urbanscape Architect OR Built As Of Right A Four-Plex Plus Detached Garden Suite & Enjoy Rental Income Or A Multi-Generational Living, 6,000 sf above ground + 2,000 sf Lower Level. Attractive Government Financing. Home Design Features 4+1 Bedrooms, Elevator, An Entertainer's Kitchen With A Walk-In Pantry, Multiple Fireplaces, Large Primary Suite w/Walk-In Closet And 6 Piece Ensuite, Upper And Lower Level Gym Or Music Lounge Or Hobby Area. Creatively Designed With A Bedroom On The Mezzanine Level Providing A 3-Storey-Like Ambiance and privacy. Lower Level Nanny's Room With Ensuite, Gym, Recreational Room, Bar & An Abundance Of Storage And Covered Rear Terrace Seating. Steps To Highways, Restaurants, Schools, Shops And Parks. (id:61852)
RE/MAX Realtron Barry Cohen Homes Inc.
3206 - 15 Grenville Street
Toronto, Ontario
Luxury Karma Condo Located At The Yonge/College. 490Sf + 124 Sf Balcony. Bedroom Has Large Floor To Ceiling Window And Double Closet. Open Concept Modern Kitchen, Functional Layout, 9 Feet Ceiling. Huge Balcony. Steps To U Of T And/Ryerson, Shops, Subway, Restaurants. Unobstructed City View. (id:61852)
Right At Home Realty
S803 - 180 Mill Street
Toronto, Ontario
Three years New Large 1+1 Beds In Luxury Upscale Mid-Rise Development Located In Highly Mature & Quiet Canary District. Huge Floor-Ceiling Windows Connected By 171Sqfts Balcony ,9'Ceilings, Modern Finishes, Upscale Built-In Appliances & No Carpet! Peaceful Overlook Roof Top Garden And Quiet Street. Close To All Amenities Including Park, Shops, Ttc, Steps To Distillery And Waterfront. Beside The Biggest Ymca In Town. Short Walk To St Lawrence Market & George Brown (id:61852)
Kingsway Real Estate
612 - 21 Lawren Harris Square
Toronto, Ontario
"Harris Square!" The newest addition to the vibrant River City community! This stylish 1+Den suite feels just like a 2-bedroom, featuring soaring 9'8" exposed concrete ceilings, a signature concrete accent wall, and floor-to-ceiling, wall-to-wall windows opening to a full length balcony with two walkouts and stunning city views. Enjoy engineered hardwood floors throughout, a modern kitchen, and professionally installed window blinds. Exceptional building amenities include a fully equipped fitness centre, rooftop terrace and party room, guest suites, and more. Steps to King & Queen streetcars, Corktown Common, Distillery District, and Don River trails, with easy access to the DVP. One storage locker included. A perfect home for professionals or couples seeking stylish, quiet city-core living. (id:61852)
Royal LePage Terrequity Ymsl Realty
