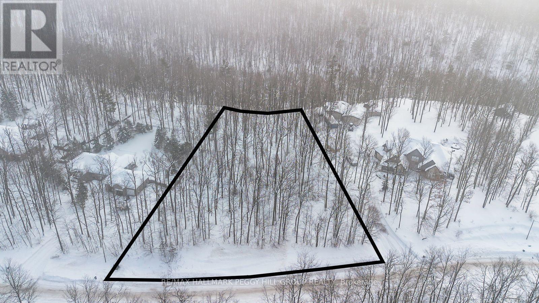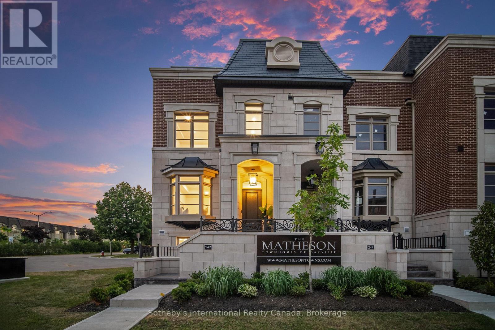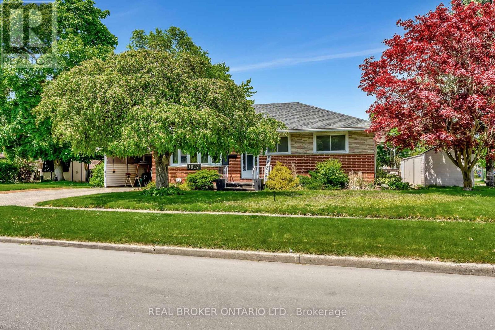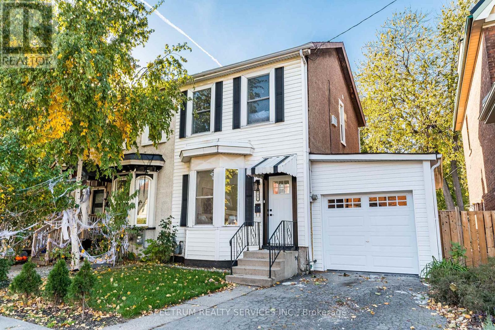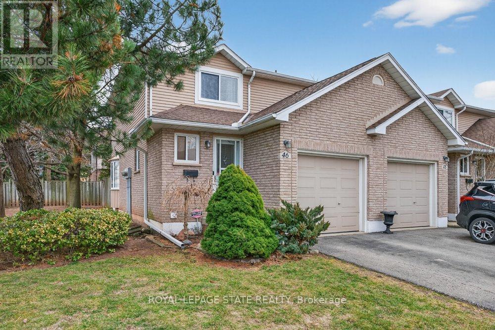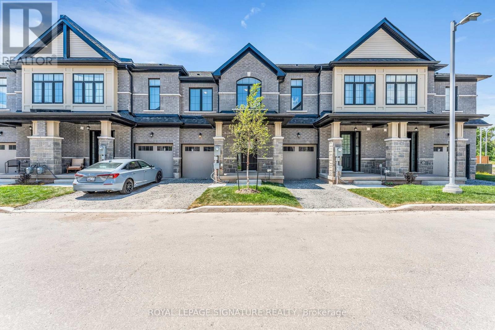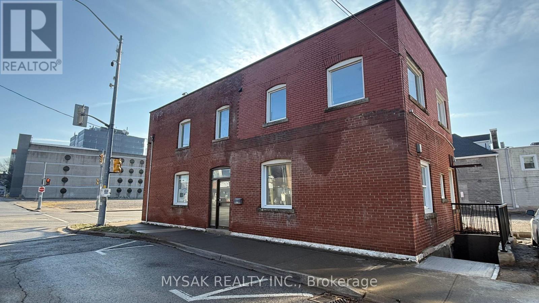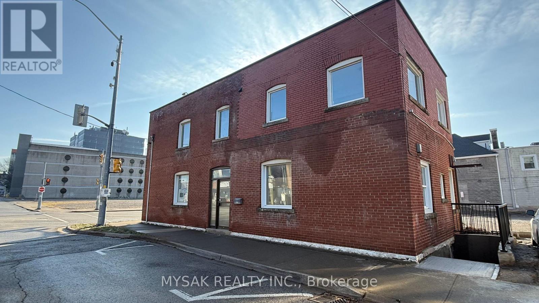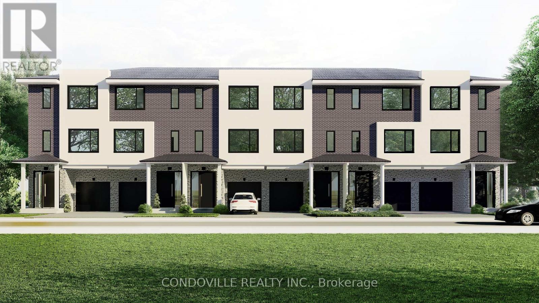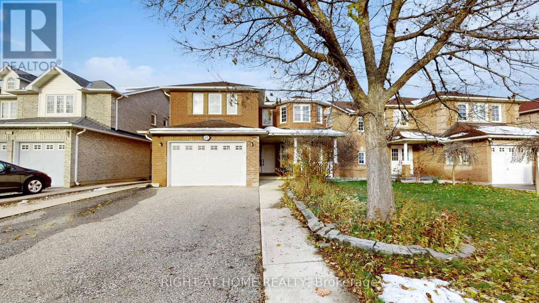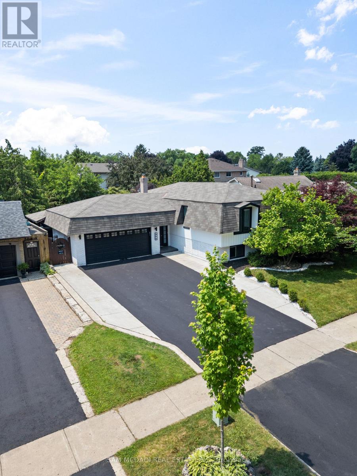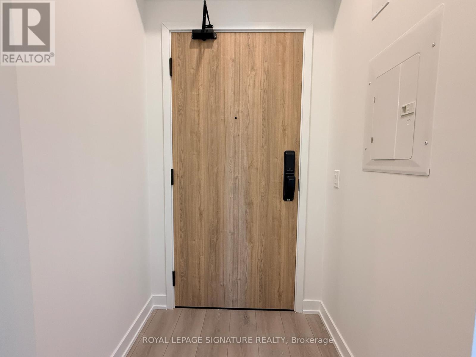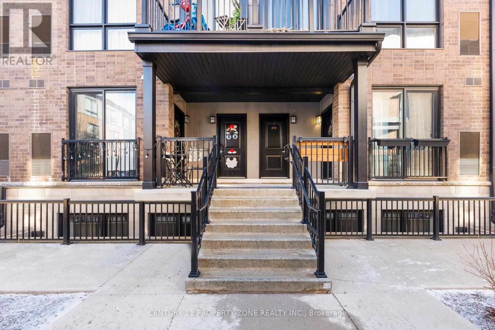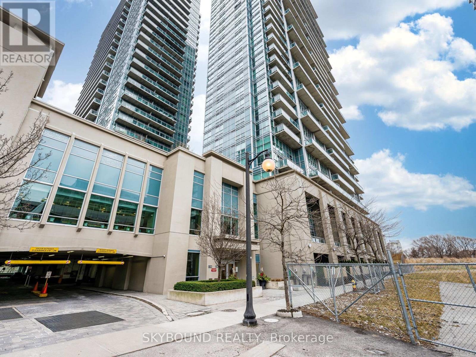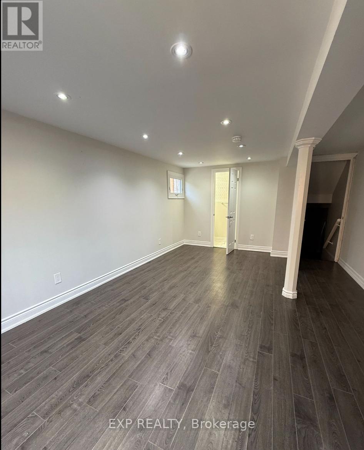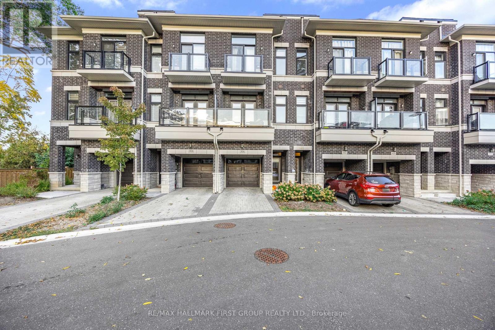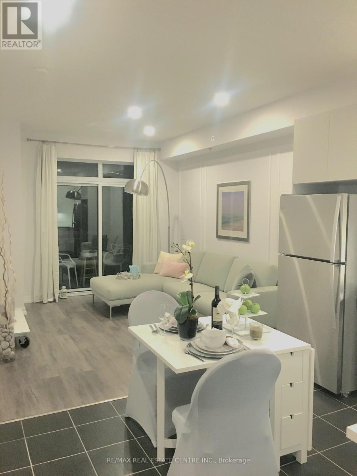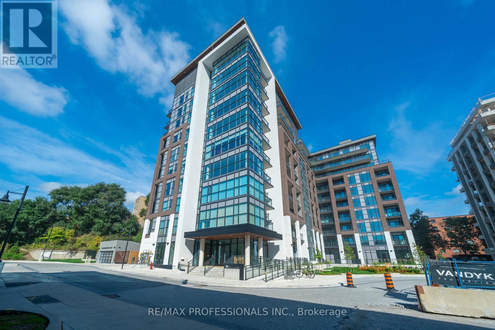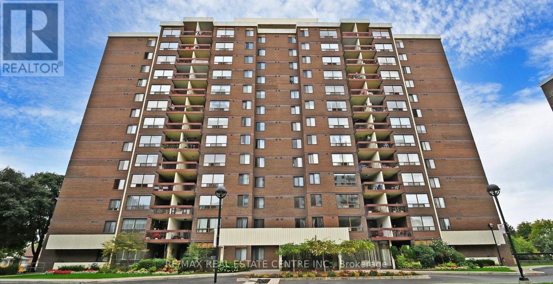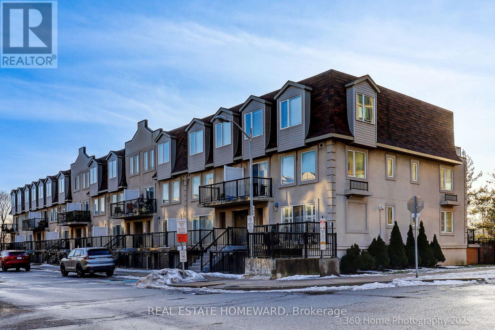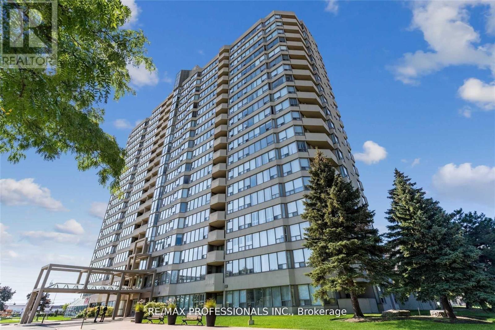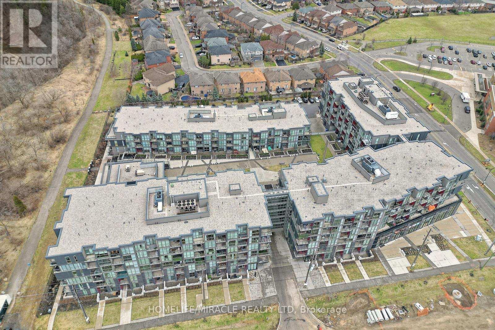206 - 990 Avenue Road
Toronto, Ontario
SAVE MONEY! | UP TO 2 MONTHS FREE | one month free rent on a 12-month lease or 2 months on 18 month lease |* on this stunning, freshly renovated Jr. 1-bedroom, 1-bathroom apartment at 990 Avenue Rd, Toronto. Nestled in the heart of the coveted Yonge-Eglinton neighbourhood, this bright and spacious unit features gleaming hardwood floors, a sleek kitchen with brand-new appliances, and a private balcony perfect for morning coffee or evening relaxation. All utilities included (except hydro) make life simple and affordable. The building offers on-site laundry, optional parking, secure lockers, and a dedicated live-in superintendent. Steps from TTC, top-rated schools, lush parks, and the vibrant shops and dining of Midtown Toronto, this home provides unbeatable convenience. Available immediately - move in this weekend and enjoy a space that feels like home from day one. Parking and locker options are available to suit your lifestyle. (id:61852)
City Realty Point
522 - 35 Saranac Boulevard
Toronto, Ontario
Welcome to 35 Saranac Blvd, Suite 522 - a bright, south-facing 1 bedroom + large den condo with a smart open-concept layout and spacious balcony. The oversized den feels like a real second room - perfect for a full home office, nursery or guest space. Enjoy a modern kitchen with stone counters and stainless steel appliances, laminate flooring throughout, ensuite laundry and 1 owned underground parking spot. All in a Tridel-built building steps to TTC, Lawrence Plaza, groceries, shops and minutes to Lawrence West Station, Allen Rd and Hwy 401. (id:61852)
Leggieri Realty Inc.
17 Maple Ridge Road
Oro-Medonte, Ontario
BUILDING LOT IN ONE OF ORO-MEDONTE'S MOST PRESTIGIOUS ENCLAVES SURROUNDED BY MULTI-MILLION-DOLLAR HOMES! Dreaming of building a luxury residence in a distinguished setting where every home tells a story of craftsmanship and class? This 1.18-acre property delivers the space, privacy, and natural beauty to design something extraordinary. Backing onto protected EP land, it offers a peaceful backdrop that enhances both the landscape and the lifestyle. The neighbourhood reflects quiet sophistication, where each home is thoughtfully built and proudly maintained. With gas, hydro, and high-speed internet available at the lot line, everything is in place to bring your vision from concept to creation. Enjoy golf, skiing, and Lake Simcoe just minutes away, reach Barrie in under 15 minutes, and arrive at Pearson Airport in about an hour. This is a property for those who see potential not just in a lot, but in a lasting address. (id:61852)
RE/MAX Hallmark Peggy Hill Group Realty
249 Rebecca Street
Oakville, Ontario
This newly completed, three-storey luxury townhome is part of The Matheson, an exclusive six-unit enclave tucked in one of Oakville's most sought-after neighbourhoods, just a short walk to Downtown, the lakefront, top schools, and vibrant local amenities. Offering over 3,000 sq ft of thoughtfully designed living space, this home features 3 spacious bedrooms, each with its own ensuite, and 4 beautifully appointed bathrooms. A private in-suite elevator ensures seamless access to every level, combining the scale of a detached home with the convenience of modern townhome living. The chefs kitchen is a standout with 35 feet of custom cabinetry, a full Miele appliance package, sleek quartz countertops and backsplash, and a large central island perfect for entertaining. The family room is anchored by a full-height feature fireplace wrapped in premium quartz, creating an elegant and inviting atmosphere. The private primary suite spans an entire floor and includes a morning kitchen, walk-in closet with custom organizers, and a spa-like ensuite featuring a deep soaker tub, walk-in glass shower, radiant heated floors, and a double vanity. Two secondary bedrooms are located on their own level, with direct elevator access and ample storage. Outdoor living is just as refined, with a front composite deck off the primary ensuite, and a private rear terrace finished in Ipe wood and tempered glass railings, ideal for relaxing or entertaining. Parking for up to 4 vehicles, including a private garage, adds exceptional everyday ease. This turnkey residence blends elegant design, premium finishes, and a prime location, offering the ultimate in low-maintenance luxury living. (id:61852)
Sotheby's International Realty Canada
1017 Braeside Street
Woodstock, Ontario
All inclusive, charming main floor lease in Family-Friendly neighbourhood! Welcome to this beautifully maintained main floor unit, offering comfort, convenience, and a place you'll be proud to call home. This bright and spacious layout features 2 bedrooms, a full 3-piece bathroom, and a stylish open-concept living and dining area-perfect for both relaxing and entertaining. The updated kitchen is equipped with modern appliances, ample cabinetry, and a functional layout ideal for everyday living. Enjoy private main floor laundry, exclusive use of the backyard, and parking for 2 vehicles. Located on a quiet, tree-lined street in a desirable neighbourhood, this home is just minutes from schools, parks, shopping, and highway access-making your daily commute and errands a breeze. Available for immediate occupancy. Basement not included. (id:61852)
Real Broker Ontario Ltd.
135 East Avenue N
Hamilton, Ontario
Much Larger Than It Appears! This Charming 2 Storey Semi Detached Newly Renovated House Surprises With It's Spacious and Well-Laid-Out Interior. Renovated 3 Bedrooms 2 Full Washroom House. This Home Combines Modern Amenities With A Welcoming Atmosphere. Thoughtfully Designed To Maximize Every inch, It Offers Comfortable Living In A Desirable Location in the City of Hamilton. Close to Downtown Hamilton, Major Hospitals, Minutes to Hwy 403, Public Transit, Restaurants and Everything Else You Need Only Minutes Away. Don't Miss This Fantastic Opportunity To Own A Hidden Gem in a Prime * Family Friendly Neighborhood! This Home Has Everything A Growing Family Needs! Completely Renovated; New Flooring, Pot Lights & Storage Shed In Backyard. Photos were taken while staged. (id:61852)
Spectrum Realty Services Inc.
46 - 610 Barton Street
Hamilton, Ontario
Gorgeous end-unit townhouse in a fantastic Stoney Creek location! Just minutes to the QEW (Fruitland) and close to schools, parks, restaurants, and all amenities. This home is extremely well maintained, spotless, and loaded with updates. Stunning open-concept kitchen featuring white soft-close cabinetry, quartz countertops, backsplash, centre island, and wine fridge-perfect for everyday living and entertaining. Updated bathrooms, ceramic and hardwood flooring, pot lights, California shutters, and convenient inside entry from the garage. Major updates include furnace and A/C (August 2022) and a garage door opener (August 2022). Unspoiled unfinished basement offers endless potential. Enjoy a private rear yard surrounded by trees with patio, deck, and professional landscaping. Outstanding location, great complex-shows 10+! (id:61852)
Royal LePage State Realty
7453 Baycrest Common
Niagara Falls, Ontario
Welcome to this charming townhome nestled in a newer, well-developed community in Niagara Falls. This modern home offers 3 spacious bedrooms and 3 washrooms, providing comfortable and functional living for families or professionals. The main floor features a convenient powder room, while the second floor includes two additional washrooms. Ideally located close to major amenities such as Niagara Fallsview, schools, Costco, and with easy access to Highway 420,commuting is effortless. The property is also just 7.7 km from the Niagara border, adding toits exceptional convenience. * Tenant is responsible for all utilities. (id:61852)
Royal LePage Signature Realty
7 King Street
St. Catharines, Ontario
Fully VACANT fourplex comprising three 1-bedroom units and one 2-bedroom unit, with potential to add a fifth unit. Conservative projected annual gross rents are approximately $75,000 as a fourplex. A building permit has been obtained and renovations are approximately 90% complete, leaving the property ready for final finishing touches. Completed work includes windows (2024), electrical service upgrade (2026), upgraded air duct system (2025), flooring (2024), kitchens (2023), bathrooms (2024), and a Phase 1 Environmental report (2023). (id:61852)
Mysak Realty Inc.
7 King Street
St. Catharines, Ontario
Fully VACANT fourplex comprising three 1-bedroom units and one 2-bedroom unit, with potential to add a fifth unit. Conservative projected annual gross rents are approximately $75,000 as a fourplex. A building permit has been obtained and renovations are approximately 90% complete, leaving the property ready for final finishing touches. Completed work includes windows (2024), electrical service upgrade (2026), upgraded air duct system (2025), flooring (2024), kitchens (2023), bathrooms (2024), and a Phase 1 Environmental report (2023). (id:61852)
Mysak Realty Inc.
165 Fifth Avenue
Brant, Ontario
The Bell City Towns showcases an exclusive collection of six modern, luxury townhomes in Brantford, Ontario, built by Stancon Homes. Blending contemporary architecture with upscale finishes, the development delivers homes that align with individual lifestyles while maintaining high standards in design and construction. The primary model, The Walter (1,935 sq. ft., interior units 25), features three levels, 3 bedrooms, open-concept living/dining areas, and an attached garage. Key interior features include 9-foot ceilings on all levels, quartz or granite kitchen countertops, designer cabinetry, luxury vinyl plank flooring, oak handrails, and energy-efficient LED lighting. Kitchens offer islands, tile backsplashes, stainless steel sinks, and exterior-vented hood fans. Bathrooms feature ceramic or porcelain tile surrounds, water-saving fixtures, and ensuite layouts with premium finishes. Each home includes a private rear deck, garage, storage areas, and a rough-in for a 3-piece ground-floor bathroom.Exterior highlights feature brick, siding, and stucco finishes, low-maintenance materials, vinyl windows with low-E Argon glass, custom entry doors, asphalt driveways, concrete walkways, and covered porches. Mechanical systems include energy-efficient gas furnaces, central air conditioning, programmable smart thermostats, and pre-wiring for cable, telephone, and internet. The development is centrally located with proximity to downtown Brantford, Wilfrid Laurier University - Brantford Campus, Conestoga College - Brantford Campus, elementary and secondary schools, and major highways. Stancon Homes, with over 20 years of experience in Saudi Arabia and the Greater Toronto Area, emphasizes quality craftsmanship, streamlined processes, and strong client relationships. All homes are protected under the Tarion New Home Warranty program, with specifications subject to change at the builders discretion. (id:61852)
Condoville Realty Inc.
Lower - 119 Letty Avenue
Brampton, Ontario
Bright 2-Bedroom Basement Apartment with Separate Entrance - Available Immediately. Clean and move-in ready basement apartment featuring two bedrooms, a private separate entrance, and an open-concept living and kitchen layout, ideal for a small family or professionals. Accessible laundry and one parking space for added convenience. Tenant to pay 30% of all utilities. Located in a highly convenient area close to major amenities, public transit, and bus routes, with easy access to Sheridan College. Well maintained and thoughtfully designed for comfortable living. Available immediately (id:61852)
Right At Home Realty
496 Seymour Drive
Oakville, Ontario
Welcome to 496 Seymour Drive in the highly sought-after community of West Oakville. This beautifully updated bungalow sits on a 60 x 105 ft lot and offers over approx 2,000 sq ft of total finished living space, blending comfort, style, and functionality. The main floor features a bright open-concept living and dining area with pot lights and large windows that fill the space with natural light. The renovated kitchen boasts quartz countertops, stainless steel appliances, a custom backsplash, and ample storage - ideal for everyday living and entertaining. The home offers three spacious bedrooms on the main level and a fully finished lower level complete with two additional bedrooms, a home office, a recreation room with a cozy fireplace, and a separate laundry area. Step outside to your private backyard oasis featuring a beautiful yard, an inground pool, and a relaxing hot tub perfect for outdoor gatherings. Additional highlights include a double garage, an updated driveway, and parking for up to nine vehicles. Located close to top-rated schools, parks, trails, and amenities, this home offers exceptional value in one of Oakville's most desirable neighbourhoods. (id:61852)
Sam Mcdadi Real Estate Inc.
313 - 1 Fairview Road E
Mississauga, Ontario
Welcome to Alba Condos, where contemporary design meets effortless city living. This brand-new, never-lived-in suite offers a stylish and thoughtfully designed layout with 2 spacious bedrooms and 2 modern bathrooms, perfect for comfort and privacy. Enjoy the convenience of in-suite laundry and unwind on the large north-facing balcony, ideal for morning coffee or evening relaxation. Located just moments from Square One, this residence places you at the center of it all-close to GO Transit, the Hurontario LRT, and major highways, making commuting and city access seamless. Residents enjoy an exceptional collection of premium amenities, including an outdoor swimming pool, outdoor terrace with BBQs, state-of-the-art fitness and wellness studios, and the peace of mind of a 24-hour concierge.A perfect blend of style, comfort, and connectivity-this is urban living at its finest. (id:61852)
Royal LePage Signature Realty
110 - 1206 Main Street E
Milton, Ontario
Stylish 2-Bedroom, 3-Washroom Main-Level Stacked Townhome in the Heart of Milton. Welcome to this beautifully upgraded, move-in-ready main-level stacked townhome located in one of Milton's most sought-after and vibrant communities. Thoughtfully designed for modern living, this spacious 2-bedroom, 3-washroom home offers an exceptional blend of comfort, style, and everyday convenience. Step inside to find 9-foot smooth ceilings, upgraded laminate flooring, elegant trims, and tasteful mouldings that create a bright and sophisticated ambiance throughout. The contemporary kitchen is both functional and eye-catching, featuring quartz countertops, a designer backsplash, stainless steel appliances, and an oversized breakfast bar-ideal for casual dining and entertaining. The spa-inspired bathroom boasts a luxurious glass-enclosed super shower, creating a relaxing retreat. Additional highlights include modern lighting, ample storage, and all electrical light fixtures, window blinds, curtains, and rods. Enjoy an unbeatable, walkable lifestyle-just seconds to minutes from grocery stores, restaurants, cafés, gyms, the central library, community swimming pool, parks, walking trails, and arts and entertainment. Located across the street from an elementary school and daycare, and just minutes to downtown Milton, Milton GO Station, and Highway 401, this home offers outstanding connectivity and convenience. A rare and valuable bonus includes two secure underground parking spaces. Set in a quiet neighbourhood with friendly neighbours, this residence delivers comfort, functionality, and location in one complete package. (id:61852)
Century 21 Property Zone Realty Inc.
503 - 155 Legion Road N
Toronto, Ontario
Fabulous and bright 2 bedrooms 2 full bathrooms corner unit in fantastic location! Stunning views from floor to ceiling wrap around windows & huge balcony! Fantastic split bedrooms unit with great layout boasting over 700 Sq Ft. Primary bedroom with 3 Pc Ensuite & Walk- In Closet. Open concept kitchen with S/S Appliances( except fridge) , breakfast Island and granite countertops .Great for entertaining. Laminate flooring .Condo is located in the sought-after Mimico neighbourhood, known for its waterfront lifestyle and urban convenience, this residence is close to the lake, marina, parks, and scenic trails. Building amenities include an outdoor pool, sauna, rooftop terrace with BBQs, fitness centre, games room, one parking space. Easy access to major highways including the QEW, 427, along with nearby shops, restaurants, and daily conveniences. Ideal for professionals, couples, families looking to enjoy both city living and nature. Experience a lifestyle and make it long-term dream home! (id:61852)
Skybound Realty
Bsmt - 59 Cambridge Avenue
Orangeville, Ontario
This apartment features a private entrance and boasts a spacious living room with a 2-piece washroom, as well as two bedrooms and a full 3-piece washroom. The space is private, quiet, and ready to move in, clean and well-maintained. Enjoy separate in-suite laundry facilities for your convenience. You'll be just steps away from all amenities and within walking distance to grocery stores. Available 1st March. (id:61852)
Exp Realty
3034 Islington Avenue
Toronto, Ontario
Modern 3-Year-New Townhome in Prime Humber Summit neighbourhood. Step into this beautifully designed 2+1bedroom, 3-bathroom townhome offering contemporary comfort and style. Boasting 9-ft ceilings and an open-concept layout, this home features an upgraded kitchen with premium cabinets, elegant quartz countertops, perfect for both everyday living and entertaining. Enjoy spacious, sun-filled rooms and thoughtfully designed spaces throughout. Ideally situated close to schools, public transit, parks, and the Humber River, this home offers the best of urban convenience and natural serenity. Just minutes from shopping, dining, and all essential amenities, this is the perfect opportunity for families and professionals alike. (id:61852)
RE/MAX Hallmark First Group Realty Ltd.
402 - 2490 Old Bronte Road
Oakville, Ontario
Beautiful 1 bdr apartment in perfect location close to OTMH and many good schools; Apartment can be fully designer finishedurnished for extra cost if required (id:61852)
RE/MAX Real Estate Centre Inc.
901 - 25 Neighbourhood Lane
Toronto, Ontario
Great opportunity available for a sub-penthouse unit at the new Qweensview at Backyard Condos! This 2 bed, 2 bath unit features a functional and ideal layout (see floorplan) with a ton of upgrades. Open concept living/dining with island, laminate throughout, and walk out to a large balcony with incredible views of city skyline and lake! The primary bedroom features a walk-in closet and 3-piece ensuite with large shower and with additional walk-out to the large balcony. The second bedroom (conveniently located on opposite side) is perfect for a child, roommate, home office or hosting. Parking and locker included. Building features Concierge, fitness centre, party room with outdoor lounge including bbq area, conference room, kid's room, pet spa, guest suite and more! Conveniently nestled along the Humber River walking and biking trails. Close to Lake, Transit right outside! Large park, quick access to QEW/Gardiner and convenient retail shops onsite including pharmacy, physiotherapy, F45 and more! (id:61852)
RE/MAX Professionals Inc.
Ph 5 - 2542 Argyle Road
Mississauga, Ontario
This Penthouse is completely updated offering a two-bedroom, two-bathroom condo, modern comfort and style. Situated in a well-kept, family-friendly complex. This unit has an open concept layout . The kitchen showcases stainless steel appliances, quartz surfaces, and a double sink. The sun-filled large sized living area opens to a private balcony with desirable south-facing lake views. All Utilities are included except for internet in the rent. Primary bedroom features a custom closet and 2-piece ensuite. Second bedroom includes built-in storage with ample hallway closets and in-suite laundry. Building offers Games Room, Gym, Outdoor Pool, Party/Meeting Room, Tennis Court, ample Visitor Parking. 1 parking space and locker included. (id:61852)
RE/MAX Real Estate Centre Inc.
1036 - 55 George Appleton Way
Toronto, Ontario
''JUST LISTED''. Welcome to this bright, pristine and stylish open-concept 2-bedroom + Den stacked townhouse, offering convenient one-level living with your own front masonry patio & private rear masonry terrace - the perfect spots for morning coffee or evening relaxation. Upgraded features of note within this unit include recently installed superior quality scraped styled strip flooring and professionally finished decor. This home has been wonderfully maintained, oozes much pride of ownership throughout and includes a large den, an underground parking space and a secure storage locker! Nestled in a highly sought-after family friendly location, you'll love being just minutes from all major amenities including schools, shopping, restaurants, transit, parks, recreational facilities, Yorkdale Mall, Highway #401 as well as the ultra-modern Humber River Regional Hospital. This unit is ideal for first-time buyers, downsizers, or professionals looking for a low-maintenance home with great living utility in the heart of it all. Comprising 903 square feet (as per MPAC), this home offers more space than most two-bedroom condo apartment units, at a fraction of the price. (id:61852)
Real Estate Homeward
1703 - 700 Constellation Drive
Mississauga, Ontario
Welcome to Constellation Place - Where exceptional space and outstanding value meet in the heart of Mississauga. This beautifully updated 2-bedroom + solarium, 2-bathroom corner suite offers over 1,400 sq ft of bright, open living space and is priced to sell at under $400 per square foot - a rare find for a suite of this size and quality.The smart split-bedroom layout is enhanced by wall-to-wall windows that flood the home with natural light and showcase panoramic northwest views. The expansive living and dining areas are ideal for both entertaining and everyday living, while the sun-filled solarium has been seamlessly integrated into the main living space, offering the perfect home office, reading nook, or flex space.The galley-style eat-in kitchen features updated cabinetry, generous counter space, and a large window-ideal for home chefs and hosts alike. The primary bedroom retreat includes a walk-in closet and a 4-piece ensuite with soaker tub, while the second bedroom is also generously sized and serviced by a fully updated second bathroom. Engineered hardwood floors throughout - no carpet anywhere.Enjoy true peace of mind with all-inclusive maintenance fees covering heat, hydro, water, TV, cable, and building insurance. This exceptionally well-managed building offers resort-style amenities including an indoor pool, hot tub, saunas, gym, squash/racquetball court, outdoor tennis & pickleball courts, party room, guest suite, BBQ area, gazebo, dog park, ample visitor parking, and 24/7 concierge. Set on a quiet cul-de-sac yet surrounded by every convenience-walk to groceries, restaurants, banks, shopping, and transit, with Square One, Heartland, and Highways 403, 401 & 407 just minutes away. Includes one underground parking space.One of the largest suites in the building, offering outstanding value, lifestyle, and long-term upside - all at under $400 per square foot. (id:61852)
RE/MAX Professionals Inc.
C203 - 5260 Dundas Street W
Burlington, Ontario
A Whole Lot Of Contemporary Two Storey Loft Condo With 18 Foot Ceiling And Abundance Of Windows. Stainless Steel Appliances, Quartz Kitchen Counters And Island For Extra Dining Space. Full Bath At The Main Level, A Large Lower Level Private Outdoor Terrace For Entertaining. Second Floor Balcony Overlooking A Central Courtyard That Slopes Towards The Spectacular Bronte Creek. Laundry Is Accessible From The Master Bedroom. Beautifully Designed, Bright & Spacious 2 Bedrooms Plus Den Condo With 40K Upgrades Including Smooth Ceiling, Glass Shower Doors & Premium Flooring Installed Throughout. Covered Parking at the Ground Level is conveniently Located. Close to Building Entrance. Remote Control Blinds & Window Coverings installed. The location is unbeatable just steps away from parks, trails, shopping, and restaurants, with easy access to highways and schools. Whether your are exploring the vibrant neighborhood or unwinding at home, this space truly has it all. Don't Miss This Opportunity. (id:61852)
Homelife/miracle Realty Ltd


