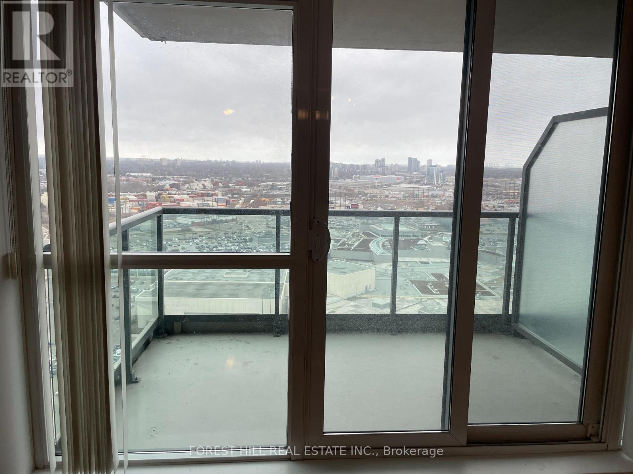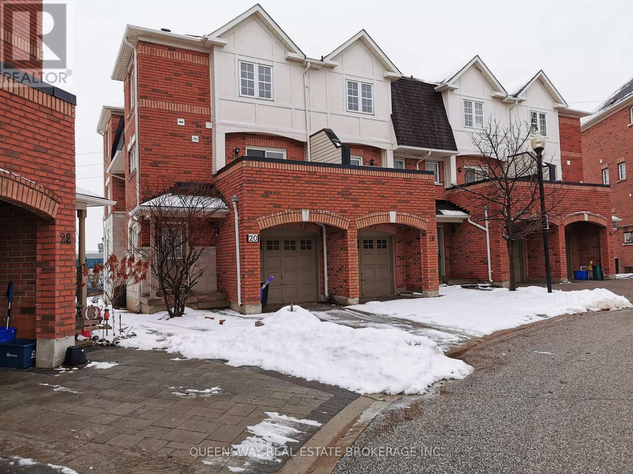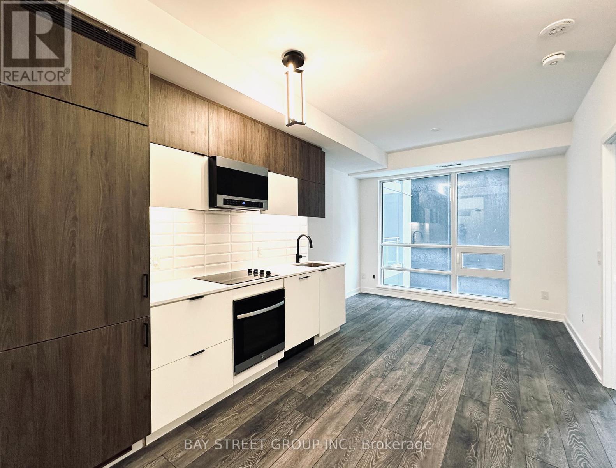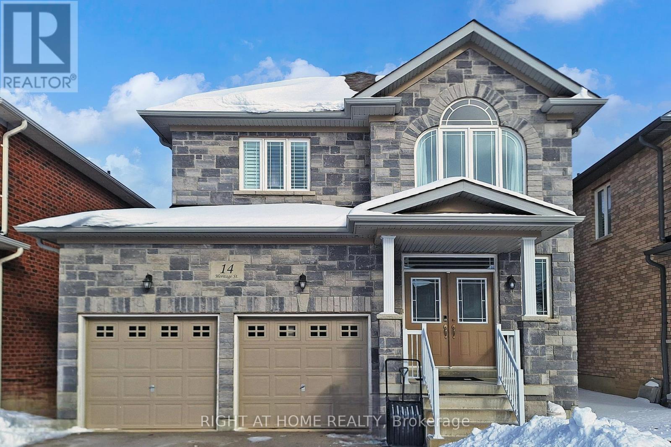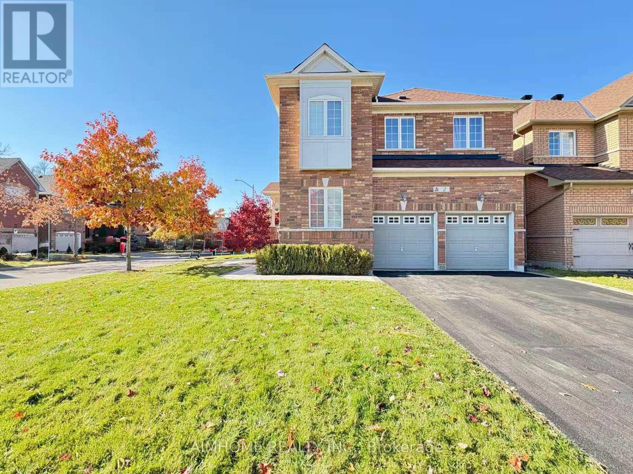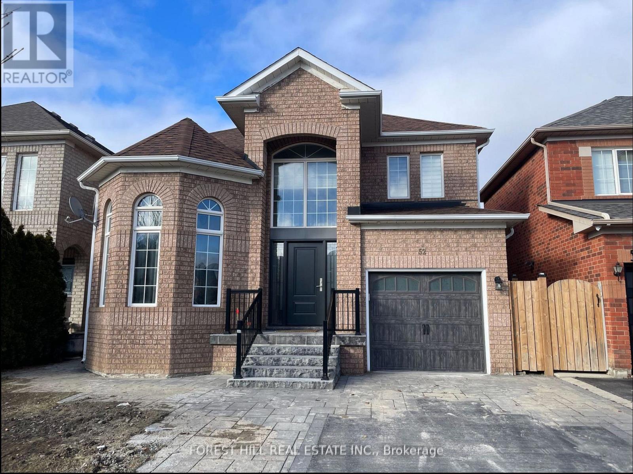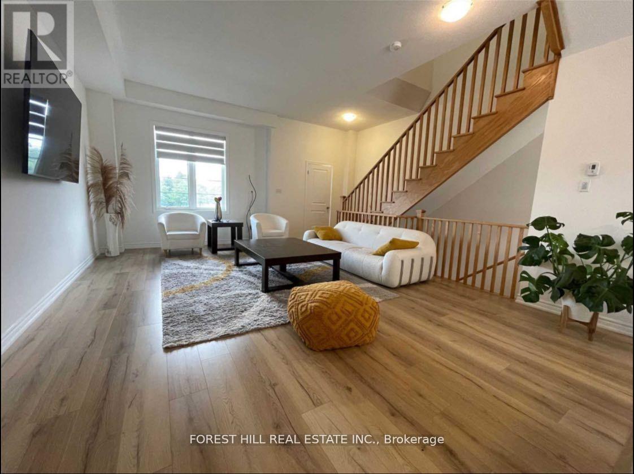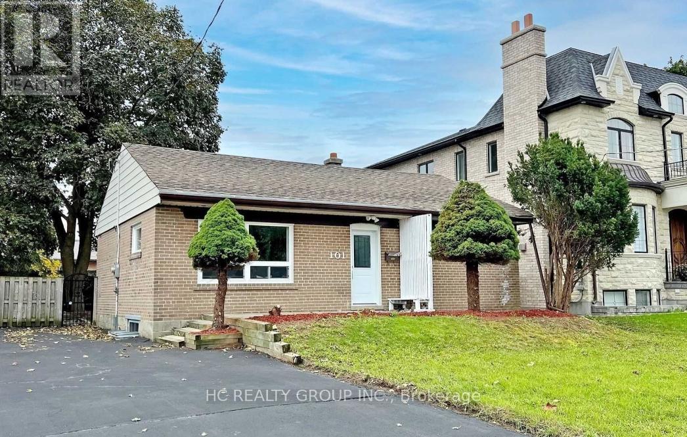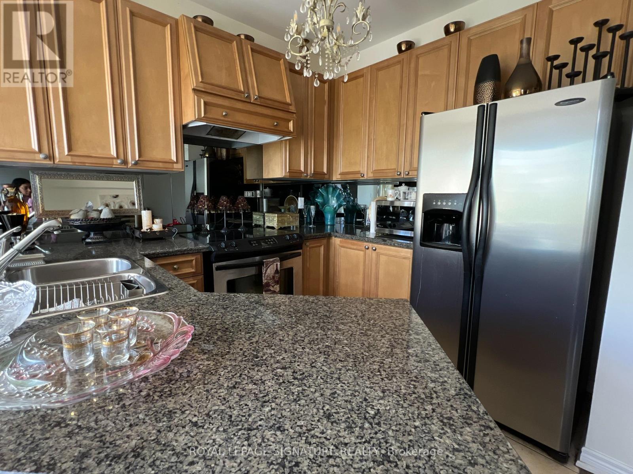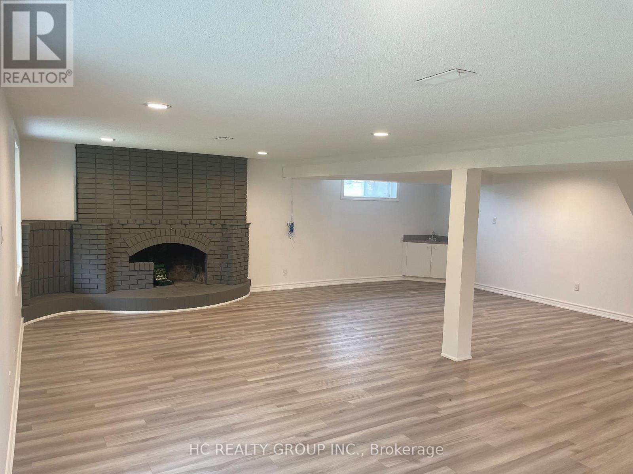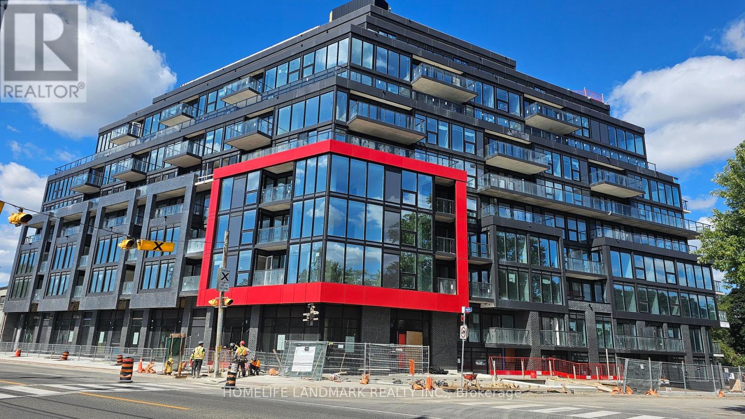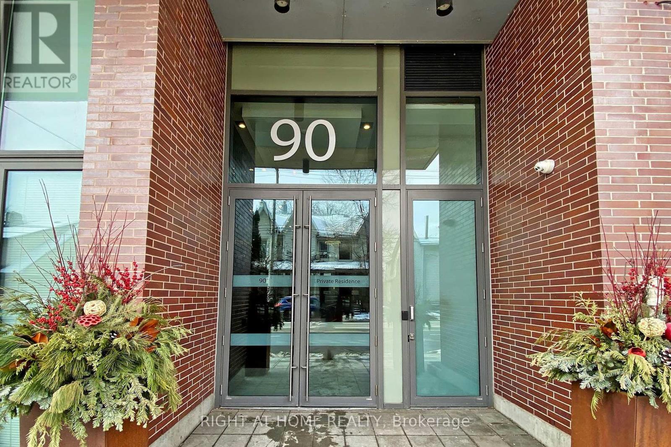3003 - 225 Sherway Gardens Road
Toronto, Ontario
Spectacular Luxury One Bedroom Condo With One Parking and One LOCKER with Clear View At Qew/427. Great Location with a Quick Access To Major Highways.Open Concept. Walking Distance To All Shops, Services, Entertainment, Restaurants of Sherway Garden Shopping Centre.... . Across of Sherway Garden Shopping Centre. Steps To Ttc And Minutes To Go, Hospital, Downtown. All The Amenities Included, Rec Centre, Virtual Golf, Indoor Pool, Media Room, Library, Party Room, Sauna, Whirl Pool. (id:61852)
Forest Hill Real Estate Inc.
20 Woltner Way
Markham, Ontario
This stylish 3+1 bedroom, 4-bath home blends modern design with everyday functionality. Just steps from Langham Square's shopping, dining, and entertainment, with easy access to transit and the GO Station. Surrounded by parks, top schools, community centres, and restaurants, it offers the perfect balance of comfort, convenience, and connectivity. (id:61852)
Queensway Real Estate Brokerage Inc.
327 - 8888 Yonge Street
Richmond Hill, Ontario
1 Year New 1 Bedroom Unit With High Ceilings & Built-In Stainless Steel Appliances. Conveniently Located Near Yonge Street & Highway 7. Close To Langstaff GO station & Steps From Public Transit, Shopping Centres (Hillcrest mall), Grocery Stores, Restaurants & More. (id:61852)
Bay Street Group Inc.
14 Heritage Street
Bradford West Gwillimbury, Ontario
Rare Opportunity! The Absolute best deal in the Area! Discover this stunning 4-bedroom, 2-car garage masterpiece built in 2016, offering 2,428 sqft of premium living space .This home has been meticulously renovated from top to bottom, offering the luxury and freshness of a brand-new model home.The owner has spared no expense on high-end upgrades, featuring a custom chef's kitchen with brand-new stainless steel appliances, modern flooring, and staircase with elegant iron pickets. The primary retreat boasts a spa-like ensuite with a sophisticated freestanding bathtub, while two bedrooms share a convenient Jack-and-Jill bathroom. Finished with California Shutters throughout, this home is really move-in ready. Don't miss your chance to own the most upgraded residence in the neighborhood! (id:61852)
Right At Home Realty
2 Wheatsheaf Street
Richmond Hill, Ontario
Nestled in Richmond Hill's sought-after Oak Ridges community, this upgraded 4-bedroom detached home is proudly crafted by renowned builder Fieldgate and sits on a premium south and east-facing corner lot that offers exceptional privacy, enhanced curb appeal, and abundant natural light. The exterior features new wrap-around interlock (2025), extended driveway with no sidewalk and parking for up to four cars. Interior highlights include hardwood flooring throughout, with newly installed premium hardwood in all 4 bedrooms (2025), entire home freshly painted, solid oak staircase. The main level features 9-ft ceilings, a sun-filled living room, and a cozy family room with a newly updated stone fireplace (2025) . The modern kitchen is equipped with new stainless steel appliances, with a walkout to a large deck overlooking an expansive, private backyard. One bedroom features a soaring 10-ft ceiling with two deep-sill windows. Spacious primary suite includes large deep-sill window, walk-in closet, and soaker tub. Secondary bath upgraded with new walk-in shower(2025). California shutters on main floor and select bedroom windows. Separate side entrance from garage to the basement offers excellent potential for rental unit or in-law suite for extended family. Recent updates: Roof (2021), Furnace (2021), Hot Water Tank (2025).Ideally located near the scenic Bond Lake and Lake Wilcox parks and trails, steps to Oak Ridges Community Centre featuring indoor swimming pools, gym, and year-round recreation. Top-rated Richmond Green S.S., Minutes to Hwy 404, Costco, and Gormley GO Station-offering an exceptional lifestyle for families seeking excellent schools, nature, and effortless commuting in a prestigious neighborhood. Move-in ready ! (id:61852)
Aimhome Realty Inc.
Basement - 52 Adventure Crescent
Vaughan, Ontario
Very Rare 2 TWO bedroom, new basement with own laundry, separate entrance and Full bath. Large good size rooms, stylish new design with pot lots and New appliances. Spacious & Professionally Finished Home Features Open Concept Living/ Dining Room, PotLights Thru-out & A Modern Kitchen With SS Appliances. Prime Location! Walking Distance To Transit, Parks, Schools, Plazas, Vaughan Mills, Wondr-land Vaughan Hospital etc... Ideal for single or couple. (id:61852)
Forest Hill Real Estate Inc.
10 John Greene Lane
Richmond Hill, Ontario
F-O-U-R Parking ( 2 side by side in Garage and 2 on the driveway) A Bright Modern Freehold Townhouse With Contemporary Open Concept Design, Engr Hardwood Fl Thru-Out, Oak Staircase, Quartz Countertop & Huge Island, 9 Ft Smooth Ceiling On Main, 4 Washrooms, Spacious Primary Ensuite W/Oversized Glass Shower Rm, Professional Landscaped With Full Interlocked Park, High Ceiling, Bright Town House, With 2 Garage And 4 Bathrooms. Great, Practical Layout With Lots Of Upgrades. Modern Open Concert Kitchen With Large Breakfast Island, Family Room Walk Out To Huge Balcony, Steps To Public Transit, 2 min walk to Richmond Green Sports Centre with lots of Parks, Lake and sport activities. 5 min drive to Costco and other major shops and 404. (id:61852)
Forest Hill Real Estate Inc.
101 Cartier Crescent
Richmond Hill, Ontario
Gorgeous bungalow on a quiet street in a high-demand community, located within the Bayview Secondary School zone. Open-concept layout with modern finishes throughout. Updated kitchen with granite countertops and stainless steel appliances. No sidewalk for added driveway convenience. Close to GO Train, public transit, Hwy 404 & 407, shops, banks, restaurants, and schools. Basement with separate entrance included. (id:61852)
Hc Realty Group Inc.
49 Shirrick Drive
Richmond Hill, Ontario
Utilities included! Bright, well-kept 2-bedroom freehold townhouse in sought-after Jefferson, right across from a public school in a kid-friendly neighbourhood. Main & second floors plus exclusive use of basement for laundry/storage. One bedroom can be leased fully furnished; dining table available if desired. 3 parking spots included. Landlord retains use of 1 locked bedroom not part of lease. No smoking. AAA tenants only. (id:61852)
Royal LePage Signature Realty
42 Arkona Drive
Toronto, Ontario
Warden Ave / HWY 401 Prime Location. Bright and spacious 2-bedroom, 1-bathroom walkout basement backing onto a park, offering a living experience just like the main floor with large windows throughout. Features a great kitchen and it is just for you, no share. Washer and dryer, separate entrance with direct access to the backyard, a spacious and sun-filled living room, and good-sized windows in every bedroom. Tenants can enjoy the backyard. All utilities included. Unbeatable location just 1 minute to HWY 401, close to Chinese supermarkets, Costco, business district, banks, shops, restaurants, and bubble tea shops. Extremely convenient and ideal for students and working professionals. (id:61852)
Hc Realty Group Inc.
608 - 2 Manderley Drive
Toronto, Ontario
Welcome to The Manderley by Nova Ridge - a brand-new boutique condominium in Toronto's desirable Birch Cliff community. This bright and stylish 1 Bed, 1 Bath suite features a north exposure, a spacious private Balcony, and a pillar-free, Thoughtfully upgraded with a modern kitchen backsplash With Upgraded Breakfast Bar, bathroom backsplash, and mirrored closet doors. Ideally located just minutes from Lake Ontario, the Beach, Scarborough Bluffs, parks, local dining, shops, and TTC transit. Enjoy quick access to Danforth GO Station and a short 20-minutecommute to Downtown Toronto. Experience modern living with premium amenities including a concierge, fitness center, rooftop terrace with BBQs, party and meeting rooms, guest suite, and children's play area - the perfect blend of comfort, convenience, and contemporary style. (id:61852)
Homelife Landmark Realty Inc.
726 - 90 Broadview Avenue
Toronto, Ontario
Loft Living At The Ninety In A Spacious Corner Unit, In One Of Toronto's Most Desirable Buildings In Trendy Riverside, Walk To Vibrant Queen St.E Amenities. Two Adjacent Parking Spots, 2 Bedroom Split Plan, 2 Baths, 2 Balconies (1 With Gas Hook-Up,) Exposed Concrete Ceilings And Pillars, Wall-To-Wall Windows, Open Concept Kitchen W/Stone Counters And Island, Stainless Steel Appliances, Engineered Hardwood Floors In Main Rooms. Bell Internet Included In Fees. (id:61852)
Right At Home Realty
