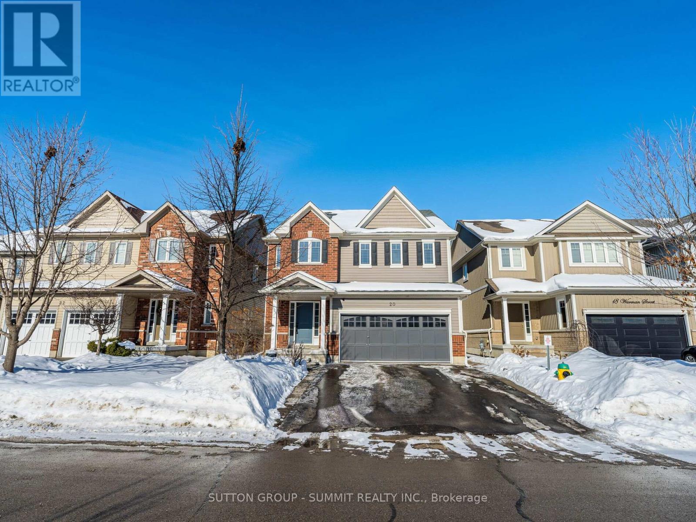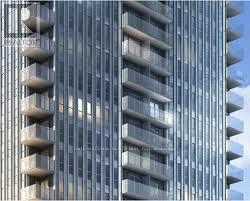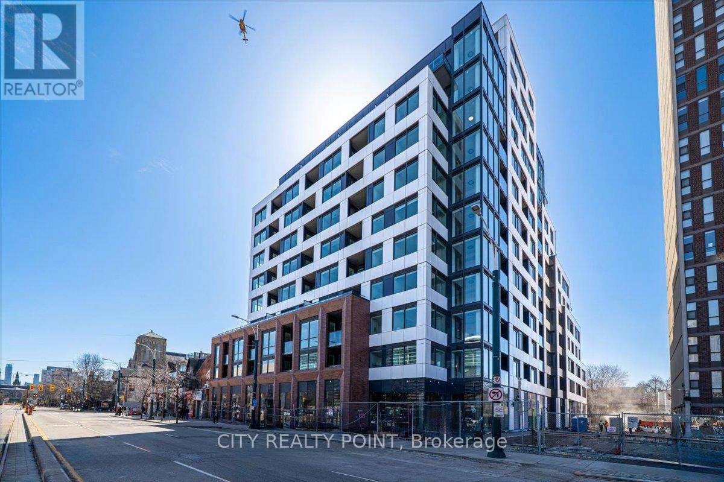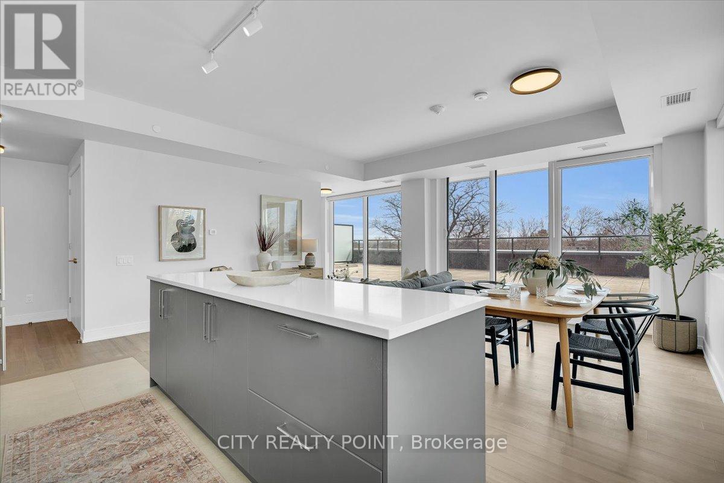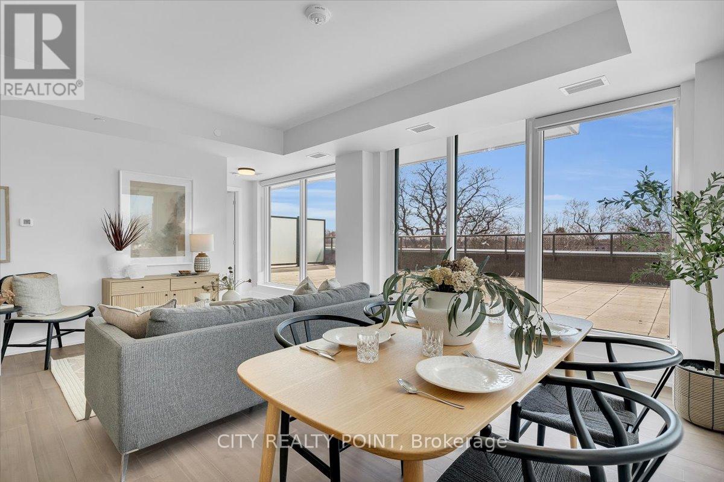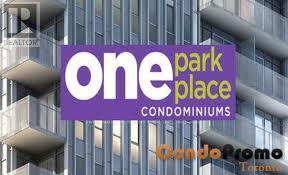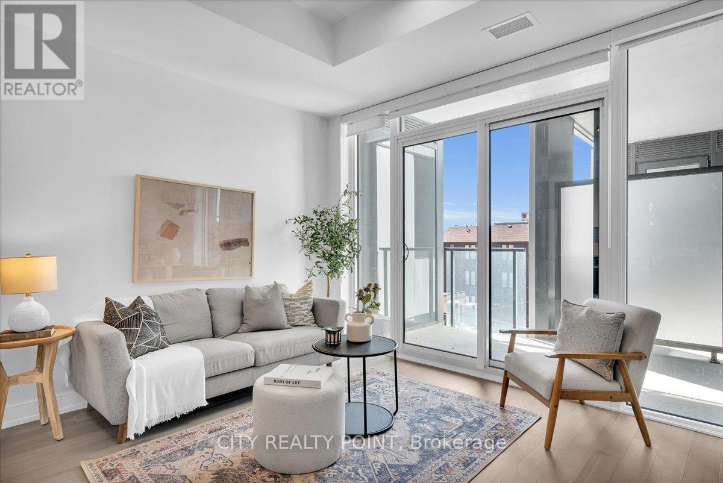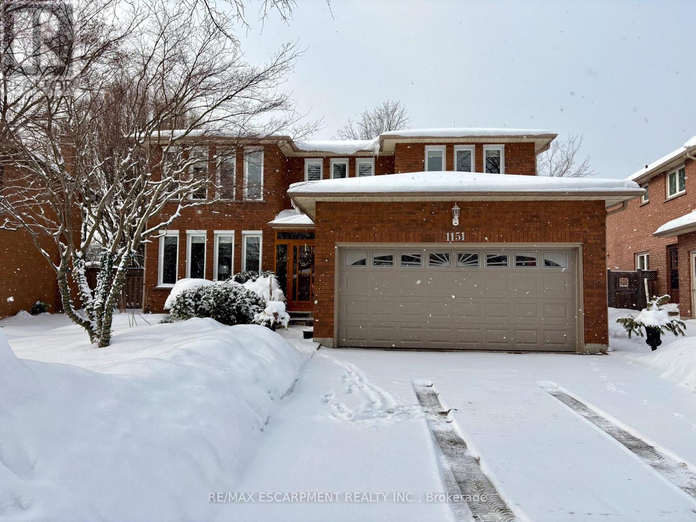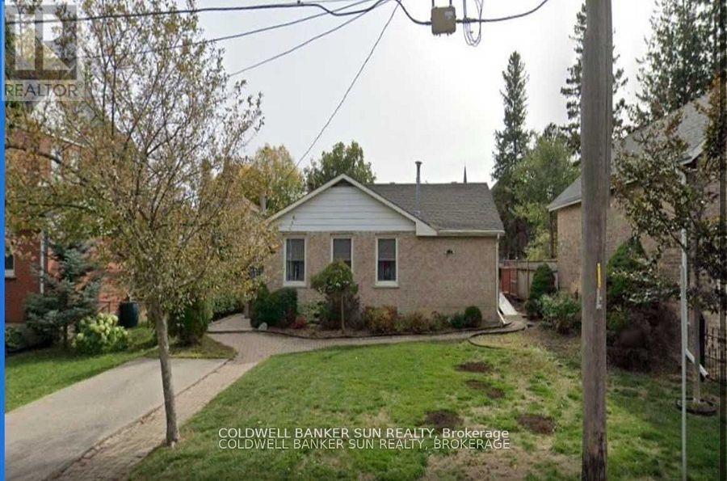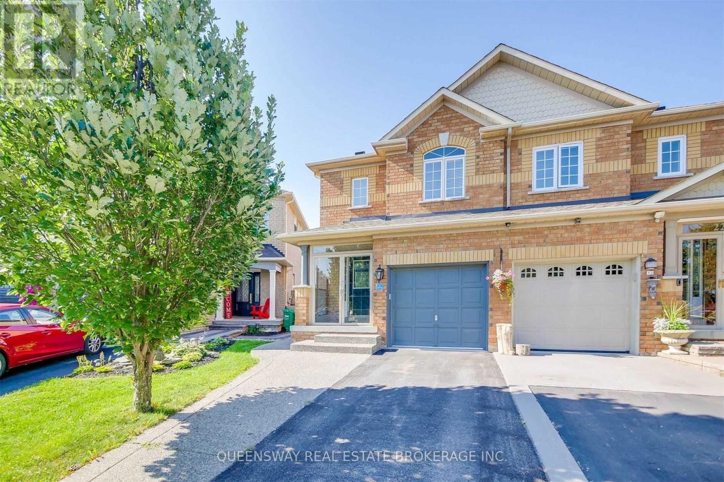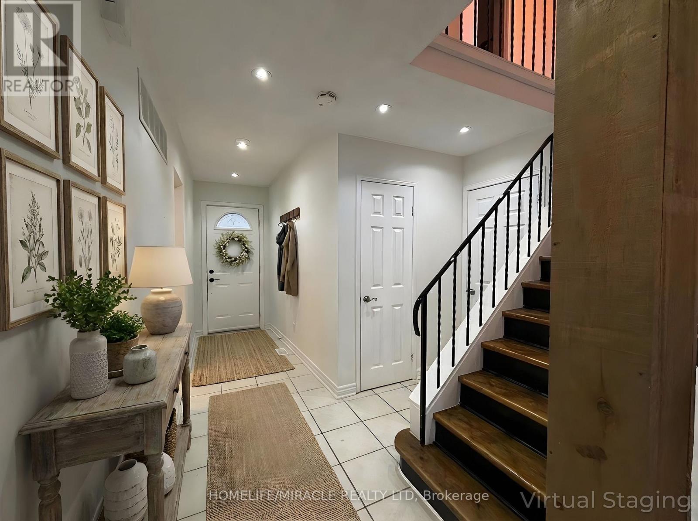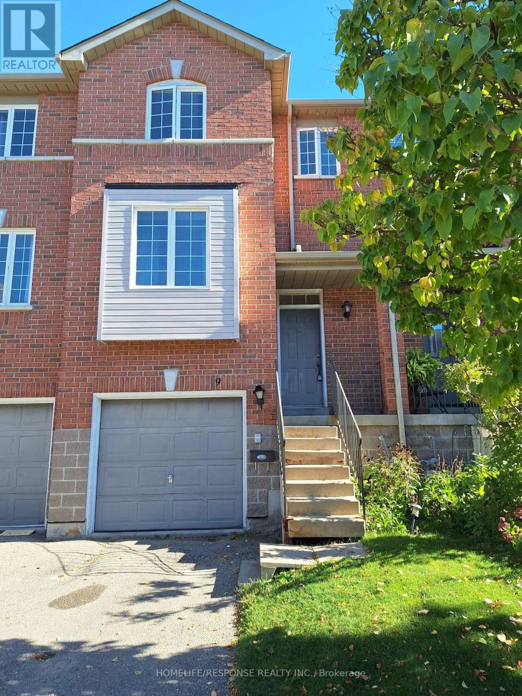20 Warman Street
New Tecumseth, Ontario
This beautiful family home is located in a Friendly Neighborhood in the heart of Alliston. This spacious 4 bdrm & 4 bads home is the perfect blend of modern comfort & classic charm. Gourmet kitchen w/ s/s appls & ample cabinet space. Formal dining room, ideal for hosting dinner parties & special occasions. Large Master with walk-in closet & luxurious 5 Pcs ensuite. 3 additional spacious bedrooms, perfect for children, guests or home office. Double garage, Main Floor Laundry, Hardwood floor and Custom Deck. Stunning 1160 Sq.Ft Finished Basement with 2 Bedrooms (There is no window in the second basement bedroom), 3 Pcs bath, huge Rec room/ Office, roughed-in plumbing & electric for a kitchenette, gas fireplace and Pot lights. Minutes To Both Public & Catholic Schools, Recreation Center Centre, Catholic Church, Downtown, The Honda Plant and all the great things Alliston has to offer! (id:61852)
Sutton Group - Summit Realty Inc.
2505 - 170 Sumach Street N
Toronto, Ontario
Top Floor, 11" Ceiling Beautiful, Bright, Penthouse Level Studio In One Park Place. Perfect Layout With Laminated Flooring Through-Out, Large Windows, Stainless Steel Appliances Including Built-In Dishwasher And Microwave With Exhaust. Stacked Ensuite Laundry. 24-Hr Concierge, Gym, Party Rm, Lounge, Theatre , Gardening Centre, TTC (Street Car) At Doorstep (id:61852)
International Realty Firm
906 - 664 Spadina Avenue
Toronto, Ontario
SAVE MONEY! | UP TO 2 MONTHS FREE | one month free rent on a 12-month lease or 2 months on 18 month lease |* SPACIOUS 2 Bedroom, 2 Bathroom | DOWNTOWN TORONTO SPADINA & BLOOR | Discover unparalleled luxury living in this brand-new, never-lived-in suite at 664 Spadina Ave, perfectly situated in the lively heart of Toronto's Harbord Village and University District. This exceptional suite features an expansive open-concept layout, floor-to-ceiling windows that flood the space with natural light, a designer kitchen with top-of-the-line stainless steel appliances and sleek cabinetry, generously sized bedrooms with ample closet space, and an elegant bathroom with modern fixtures. Located across from the University of Toronto's St. George campus, and close to top schools, cultural gems like the ROM, AGO, and Queens Park, as well as St. George and Museum subway stations, this home offers seamless access to the Financial and Entertainment Districts. Enjoy upscale Yorkville nearby or the historic charm of Harbord Village, surrounded by the city's finest dining, shopping, and cultural attractions. See it today and start living your Toronto dream at 664 Spadina Ave! (id:61852)
City Realty Point
1001 - 664 Spadina Avenue
Toronto, Ontario
SAVE MONEY! | UP TO 2 MONTHS FREE | one month free rent on a 12-month lease or 2 months on 18 month lease |* SPACIOUS 3 Bedroom, 2 Bathroom | DOWNTOWN TORONTO SPADINA & BLOOR | Discover unparalleled luxury living in this brand-new, never-lived-in suite at 664 Spadina Ave, perfectly situated in the lively heart of Toronto's Harbord Village and University District. This exceptional suite features an expansive open-concept layout, floor-to-ceiling windows that flood the space with natural light, a designer kitchen with top-of-the-line stainless steel appliances and sleek cabinetry, generously sized bedrooms with ample closet space, and an elegant bathroom with modern fixtures. Located across from the University of Toronto's St. George campus, and close to top schools, cultural gems like the ROM, AGO, and Queens Park, as well as St. George and Museum subway stations, this home offers seamless access to the Financial and Entertainment Districts. Enjoy upscale Yorkville nearby or the historic charm of Harbord Village, surrounded by the city's finest dining, shopping, and cultural attractions. See it today and start living your Toronto dream at 664 Spadina Ave! (id:61852)
City Realty Point
1101 - 664 Spadina Avenue
Toronto, Ontario
SAVE MONEY! | UP TO 2 MONTHS FREE | one month free rent on a 12-month lease or 2 months on 18 month lease |* SPACIOUS 3 Bedroom, 2 Bathroom | DOWNTOWN TORONTO SPADINA & BLOOR | Discover unparalleled luxury living in this brand-new, never-lived-in suite at 664 Spadina Ave, perfectly situated in the lively heart of Toronto's Harbord Village and University District. This exceptional suite features an expansive open-concept layout, floor-to-ceiling windows that flood the space with natural light, a designer kitchen with top-of-the-line stainless steel appliances and sleek cabinetry, generously sized bedrooms with ample closet space, and an elegant bathroom with modern fixtures. Located across from the University of Toronto's St. George campus, and close to top schools, cultural gems like the ROM, AGO, and Queens Park, as well as St. George and Museum subway stations, this home offers seamless access to the Financial and Entertainment Districts. Enjoy upscale Yorkville nearby or the historic charm of Harbord Village, surrounded by the city's finest dining, shopping, and cultural attractions. See it today and start living your Toronto dream at 664 Spadina Ave! (id:61852)
City Realty Point
2511 - 170 Sumach Street
Toronto, Ontario
Top Floor 11" Ceiling Penthouse Like Cozy And Beautiful Luxury Studio Condo Around Dundas East & Parliament With An Excellent View From Balcony, Laminate Flooring Throughout; A Gourmet Kitchen, Plenty Of Cabinet Space. Enjoy Lots Of Indoor/Outdoor Amenities. TTC, Freshco, Coffee Shop, RBC Bank. Walk To Eaton Center. Very Close To UofT, Ryerson University, Major Hospitals, And George Brown College. (id:61852)
International Realty Firm
216 - 664 Spadina Avenue
Toronto, Ontario
SAVE MONEY! | UP TO 2 MONTHS FREE | one month free rent on a 12-month lease or 2 months on 18 month lease |* SPACIOUS 1 Bedroom | DOWNTOWN TORONTO SPADINA & BLOOR | Discover unparalleled luxury living in this brand-new, never-lived-in suite at 664 Spadina Ave, perfectly situated in the lively heart of Toronto's Harbord Village and University District. This exceptional suite features an expansive open-concept layout, floor-to-ceiling windows that flood the space with natural light, a designer kitchen with top-of-the-line stainless steel appliances and sleek cabinetry, generously sized bedrooms with ample closet space, and an elegant bathroom with modern fixtures. Located across from the University of Toronto's St. George campus, and close to top schools, cultural gems like the ROM, AGO, and Queens Park, as well as St. George and Museum subway stations, this home offers seamless access to the Financial and Entertainment Districts. Enjoy upscale Yorkville nearby or the historic charm of Harbord Village, surrounded by the city's finest dining, shopping, and cultural attractions. See it today and start living your Toronto dream at 664 Spadina Ave! (id:61852)
City Realty Point
1151 Manor Road
Oakville, Ontario
Welcome to this beautiful maintained home in the heart of Glen Abbey perfectly located in the catchment of top rated schools nearby, community center, park, trails, shopping and all these essential amenities. As you enter your greeted by a grand foyer leading to spacious principal rooms, ideal for family gatherings and entertaining. The kitchen offers an island with ample counter and cupboard space plus a separate eating area with a walk out to a beautifully landscape private yard. The upper floor features four generous bedrooms, including a spacious primary suite with en suite bath. The self contained lower level includes two additional bedrooms, second kitchen a bathroom and a large recreation room; ideal for guests, in-law suite or nanny. An excellent location on family friendly Street and one of Oakville most desirable neighbourhoods. Easy access to highways and the GO Train makes commuting ideal. (id:61852)
RE/MAX Escarpment Realty Inc.
500 Canterbury Street
Woodstock, Ontario
Welcome to this Charming, fully detached 2 bedroom , 1 bath Bungalow situated on a spacious lot in a highly desirable location. This property features Main floor carpet-free interior, a bright and functional layout, and a walkout to a huge patio perfect for entertaining or relaxing outdoors. A finished bunk space in the basement has been used as an additional bed, offering extra flexibility for guests or family. Enjoy the convenience of being within walking distance to downtown, with shops, restaurants, and amenities just steps away. An excellent opportunity for first-time buyers, downsizers, or investors looking for a prime location. Central AC was installed recently. (id:61852)
Coldwell Banker Sun Realty
20 Hesketh Court
Caledon, Ontario
Absolutely Stunning 2 Storey Semi In Sought After Valleywood Neighbourhood. Three Beds With Two Full Baths Upstairs. Primary Bed Has Ensuite And Walk-In Closet. No Carpet In The House. Finished Basement Has Additional Living Space With A Gas Fireplace. Kitchen Has Tons Of Storage, Eat-In Area & W/O To Fully Fenced, Private, Landscaped Yard W/Garden Shed. Gas Bbq Hookup,Sprinkler System, Motorized Awning. Concrete Aggregrate Patio & Path Thru Side. Currently tenant-occupied @3,450 (month2month) with potential for continued rental income (A+ tenants willing to sign the lease). Ideal Opportunity for First Time Buyers or Investors. (id:61852)
Zolo Realty
55 Cowan Road
Brampton, Ontario
Welcome to this beautifully renovated and well-maintained home, perfect for families seeking comfort, privacy, and convenience. Featuring vaulted ceilings, modern laminate flooring, and abundant natural light throughout, this bright home .The home offers 3 spacious bedrooms and 1.5 bathrooms for everyday living, work-from-home needs, or quality family time. Enjoy ample parking and a strong sense of privacy, both inside and out. Step into a large, fully fenced backyard with a deck, perfect for children to play safely, family gatherings, or relaxing outdoor evenings. Conveniently located close to major highways, Walmart, grocery stores, and a variety of excellent restaurants, and situated within the catchment of highly regarded schools, this home is located in a quiet, family-oriented neighbourhood-an ideal place to call home. (id:61852)
Homelife/miracle Realty Ltd
9 - 120 Railroad Street
Brampton, Ontario
Spacious Townhouse with bright rooms. Largest Model In The Complex, Over 1430 Sqft Plus An Unspoiled Walk-Out Lower Level To A Private Fenced Backyard. Mirrored Closets, Updated Vanities In Two Main Baths, Newer Appliances, Parquet Hardwood & Laminated Floors Thru-Out, No Carpet! Master Bedroom W/4Pc En-Suite, Extremely Convenient Location In Downtown Brampton. Walking Distance To Go Train, Rose Theatre, Restaurants, Parks & Public Transit, Gage Park. Perfect Family Town Home. The classic parquet hardwood on the first floor provides a warmth and texture, the hardwood stairs are both durable and safe, smoothly transitioning the classic atmosphere downstairs to the modern living space upstairs. Upstairs is a living space with three bedrooms and two full size bathrooms, with all laminated floor, which is easy to clean; for those who like easy care, it is a perfect choice, very suitable for busy families and modern life .Lkbx For Easy Showings. Not To Be Missed!! (id:61852)
Homelife/response Realty Inc.
