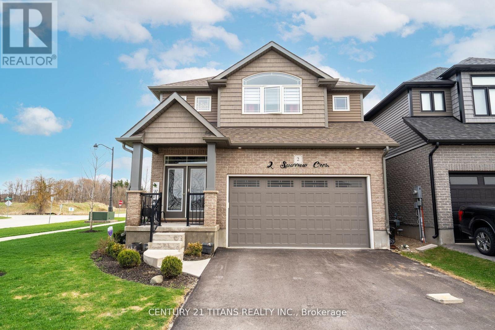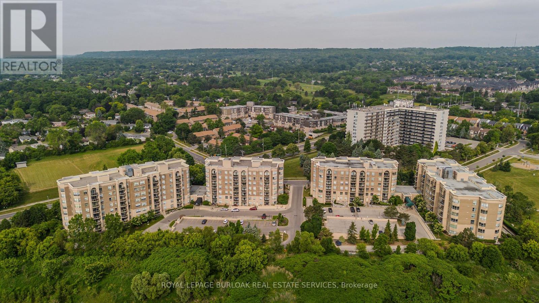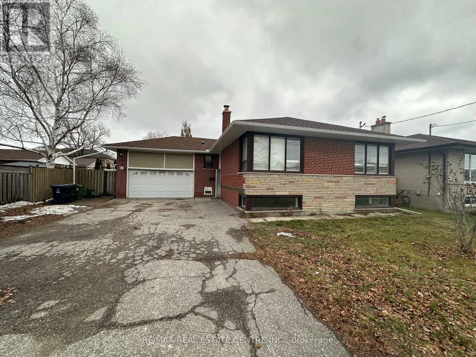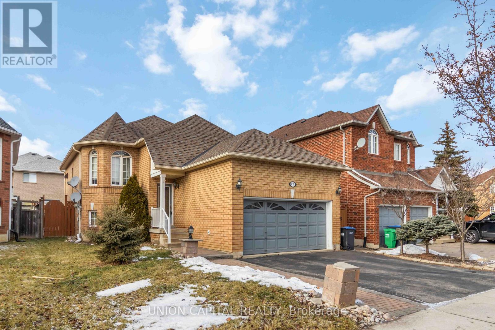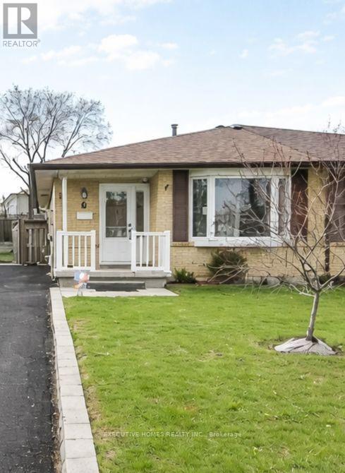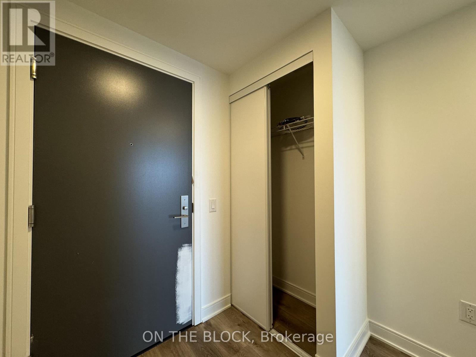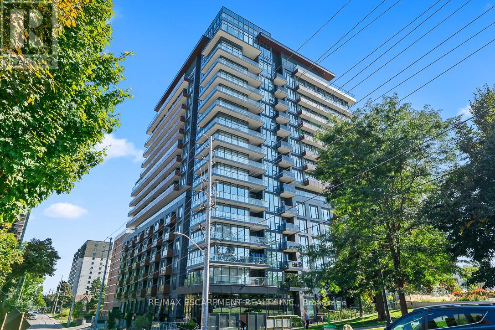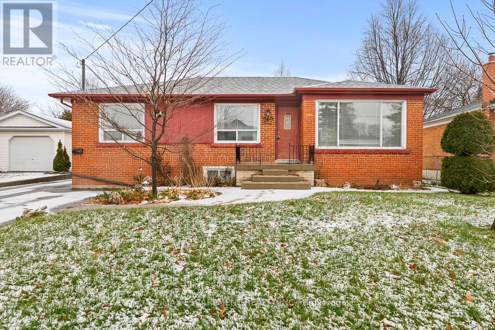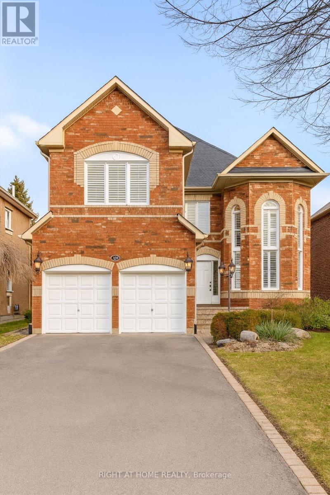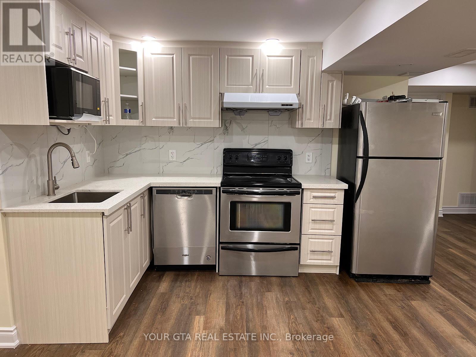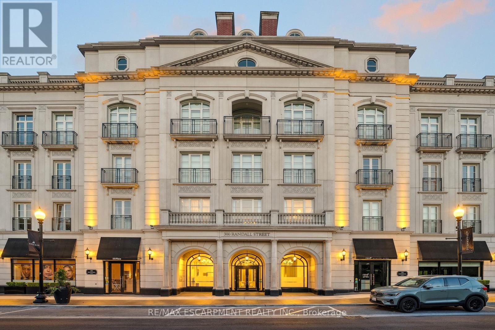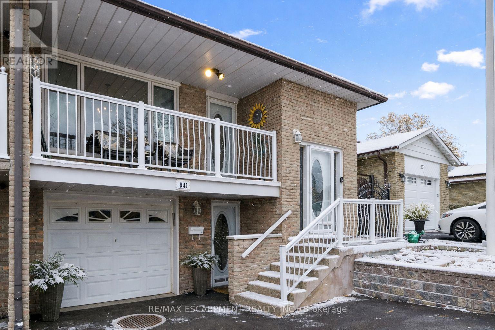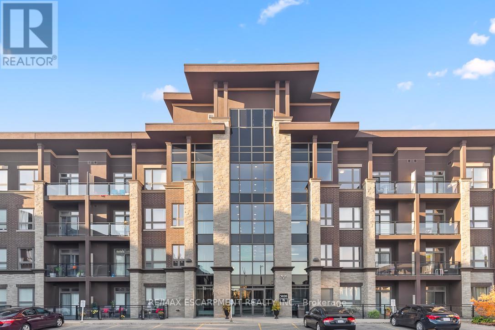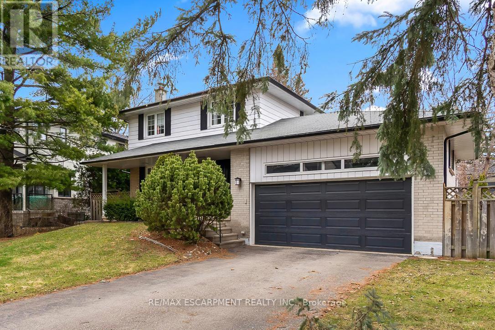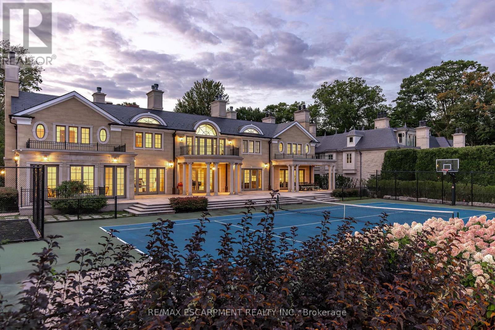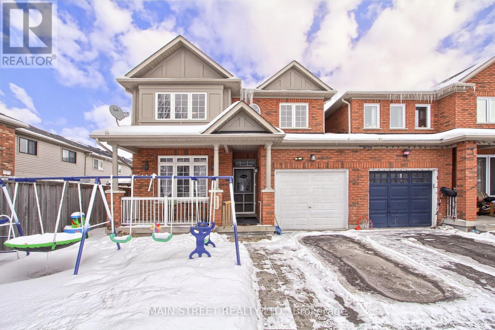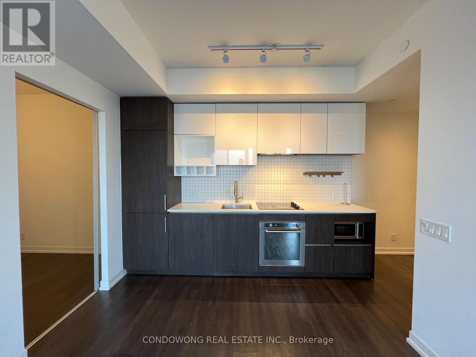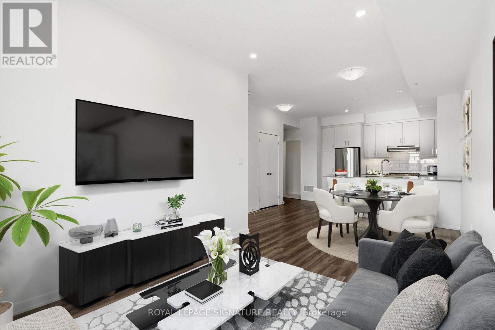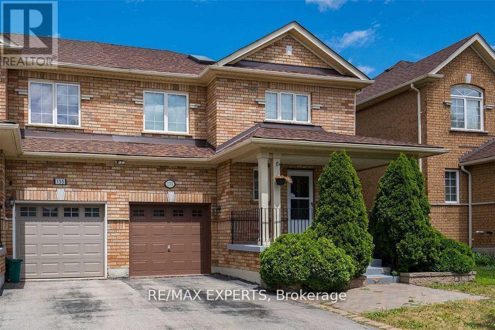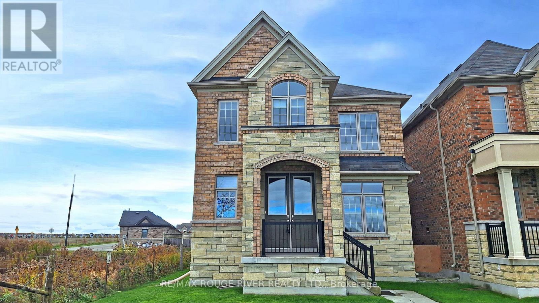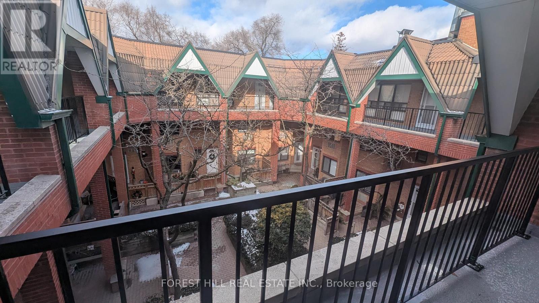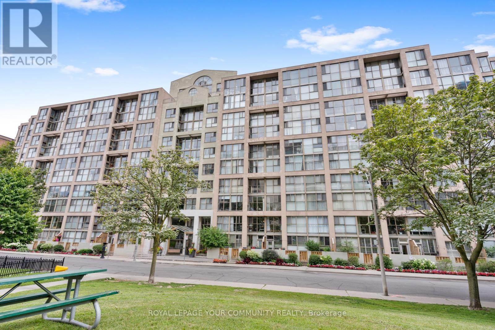566 Middlewoods Drive
London North, Ontario
Welcome to 566 Middlewoods Dr. This amazing fully renovated bungalow detached house located in beautiful Orchard Park. Beautiful big front yard and back yard. The owner spend lots of $$$ to upgrade the whole property. The roof is totally replaced including: Shingle and the plywood underneath, eavestrough, soffit, gutter and gutter filter. Brand new modern Kitchen with S/S brand new Fridge, Stove, Dishwasher and Range Hood, Quartz countertop and backsplash. All three bathroom are new designed and provide a very practical user experience. Brand new huge deck. The Whole house is freshly painted include ceiling and wall. Brand new porcelain floor for kitchen and bathrooms. Brand new high-end SPC floor through out main level living room and bed rooms. Perfect for a young family, empty nesters, or investors. There are a side door can use as separate entrance, Bright comfortable basement living room and two bed rooms with a second kitchen make the potential income possible. (id:61852)
Real One Realty Inc.
2 Sparrow Crescent E
East Luther Grand Valley, Ontario
Welcome to #2 Sparrow Crescent! This exquisite residence built by Thomasfield Homes is nestled in the quaint and family-friendly town of Grand Valley, and offers a perfect blend of contemporary design and classic charm. Sitting on a 46 x120 foot corner lot of a quiet and private street, you are surrounded by beautiful green space. This 4 year new, 3-bedroom home has been upgraded throughout and meticulously maintained with every attention to detail. Your double door entry with specially crafted glass and Iron doors lead to an open and airy main floor flowing seamlessly into the grand room, dining room and eat-in kitchen from which you can head out into the fully fenced back yard. You will enjoy the main floor as a perfect space for entertaining, relaxed family time and creating memorable moments. The luxurious finishes here include upgraded laminate flooring throughout, dazzling crystal chandeliers, and custom zebra blinds. The grand kitchen features quartz countertops, glass mosaic backsplash, stainless steel appliances and a Centre Island with additional storage. A lovely powder room completes the main floor. The upgraded hardwood and rod iron spindle staircase leads to the thoughtfully designed 3 bedroom, 2 bathroom second floor. The oversized primary bedroom includes 2!! walk in closets and a spacious ensuite bathroom with gorgeous mirror and lighting over the double quartz-top vanity and a 2 person shower, providing a luxurious space to start and end your day. The additional bedrooms are equally inviting and spacious with large windows and oversized closets; providing plenty of room for family members or guests. The family bathroom also features a quartz-topped double vanity and a glorious skylight filling the entire bathroom with sunshine. Outside, the backyard invites you to relax in privacy, with no neighbours at the back of the property. (id:61852)
Century 21 Titans Realty Inc.
401 - 2075 Amherst Heights Drive
Burlington, Ontario
Experience the ease and comfort of low-maintenance living in this beautifully updated condo, perfectly tailored for those seeking a relaxed, community-oriented lifestyle without sacrificing modern conveniences. Nestled in Burlington's desirable Mountainside neighbourhood, this residence combines the tranquility of a mature, well-established community with proximity to everything you need - just minutes from picturesque parks, golf courses, shopping, dining, transit, and major highway access, making day-to-day life effortless. Step inside to discover a bright and inviting space filled with natural light and thoughtful details throughout. The open-concept living and dining areas flow seamlessly together, grounded by rich hardwood flooring and framed by large windows that create a warm, airy ambiance. The spacious living room extends to a private balcony - the perfect setting to enjoy your morning coffee, unwind with a book, or watch the sunset in peace. The kitchen features abundant cabinetry and counter space, offering both functionality and charm for those who love to cook or entertain. The expansive primary bedroom provides a peaceful retreat with a large 4-piece ensuite featuring a tiled bath/shower combination and an oversized vanity. Completing the home is convenient in-suite laundry, ample storage, and thoughtful design details throughout that make daily living effortless. Residents enjoy access to a wonderful range of amenities designed for connection and convenience - including a fitness room, party room with kitchenette, outdoor patio with gazebo, workshop, and car wash area. EV charging stations and an active social atmosphere add to the appeal of this sought-after building. Whether you're downsizing, simplifying, or simply seeking a vibrant and well-maintained community, this move-in-ready condo offers the perfect blend of comfort, style, and peace of mind. (id:61852)
Royal LePage Burloak Real Estate Services
Bsmt - 67 York Road
Toronto, Ontario
Spacious legal 3-bedroom, 2-bathroom basement apartment with private separate entrance in a quiet, family-friendly neighbourhood. Recently renovated featuring excellent ceiling height, a bright open living area, modern kitchen with eat-in space, stainless steel appliances, and private in-suite laundry. Primary bedroom includes ensuite bath; additional bedrooms are generously sized with ample closet space. Large private driveway with ample parking. Conveniently located close to TTC, highways 401 & 427, schools, parks, and shopping. Main level and garage not included. A rare opportunity in Central Etobicoke-move in and enjoy. (id:61852)
RE/MAX Real Estate Centre Inc.
Main - 639 Twain Avenue
Mississauga, Ontario
Spacious Executive Bungalow Located In The Highly Sought-After Meadowvale Village Community Of Mississauga. Well Maintained With Pride Of Ownership, This Main-Floor Residence Offers 2Bedrooms And 1 Bathroom With 9 Ft Ceilings And A Bright, Functional Layout. Freshly Painted Throughout And Featuring A Fenced Backyard With Deck, Ideal For Outdoor Enjoyment. Shared Laundry. Includes One Parking Space In The Detached Garage Plus One Surface Parking Space. Main Floor Portion Only For Lease. Tenant Responsible For 60% Of All Utilities. (id:61852)
Union Capital Realty
6 Manderley Pl Place
Brampton, Ontario
Beautifully Designed Bungalow Located In The Highly Desirable Bovaird & Bramalea Neighbourhood.Offering 3 Spacious Bedrooms And 2 Washrooms With A Functional And Practical Layout. Bright And Open Living Spaces Provide Comfortable Everyday Living. Situated In A Quiet, Family-Friendly Area Close To Public Transit, Major Highways, Schools, Shopping, Parks, And Amenities. Ideal For Working Professionals, Students, Or Families. Features: Ample Parking With Up To 8 Parking Spaces Available. (id:61852)
Executive Homes Realty Inc.
1110 - 86 Dundas Street E
Mississauga, Ontario
Luxury 1+Den at Artform Condos - Your New Home Awaits! Enjoy the modern lifestyle you deserve in this spacious 1 bedroom + den at the brand-new Artform Condos. This bright unit features sleek laminate flooring, stainless steel appliances, and quartz countertops. The den, complete with a sliding door, easily converts into a second bedroom or home office. Unit Features:Open concept living Modern kitchen with ample storage In-suite laundry Large balcony Includes: 1 locker Building Amenities:24/7 concierge State-of-the-art fitness center Party room Rooftop terrace Located in the heart of Cooksville, you're steps away from the new Hurontario LRT, public transit, and all the conveniences of city living. Square One, Sheridan College, and Celebration Square are just minutes away. (id:61852)
On The Block
1012 - 21 Park Street E
Mississauga, Ontario
Welcome to Unit 1012 at 21 Park Street East in Port Credits premier TANU Condos. This 2-bedroom + den, 2-bath suite combines luxury and lifestyle just steps from Lake Ontario. Grand in scale, the unit features a large foyer, open-concept layout, and wraparound floor-to-ceiling windows that flood the space with natural light. The upgraded kitchen offers premium appliances, quartz countertops, a large island, and sleek cabinetry. The den provides flexibility for a home office or guest space. Both bedrooms are spacious, with the primary boasting a stylish ensuite. TANU, by Edenshaw Developments, is a boutique building offering high-end amenities: 24-hour concierge, fitness and yoga studio, media and games rooms, pet spa, guest suites, car wash, BBQ terrace, fire pit lounge, EV charging, smart home features, and more. Steps to the GO, shops, restaurants, parks, and the waterfront, this unit offers the best of Port Credit living. (id:61852)
RE/MAX Escarpment Realty Inc.
Lower - 249 Southview Road
Oakville, Ontario
Welcome to 249 Southview Rd - this well-maintained Lower Level in highly desirable West Oakville is situated on a private oversized lot. Featuring a kitchens, a separate basement entrance, and a spacious pool-sized lot, this home offers excellent flexibility for families or multigenerational living. Located minutes from Lake Ontario, waterfront trails, parks, and within walking distance to the YMCA and schools. Enjoy a family-friendly community surrounded by mature trees and custom homes. A fantastic opportunity to lease in one of South Oakville's most sought-after neighborhoods. (id:61852)
RE/MAX Escarpment Realty Inc.
2013 Rosemount Crescent
Oakville, Ontario
Being Sold "As Is-Where Is". Seller And Listing Brokerage Make No Representation Or Warranties Whatsoever Regarding The Property Or Listing Information. Buyers To Satisfy Themselves And Do Their Own Due Diligence In Regards To The Unit And Property. (id:61852)
Right At Home Realty
Bsmt - 2164 Eighth Line
Oakville, Ontario
Oakville's prestigious area basement for lease: Beautifully Upgraded 2-Bedrooms, 1-Bathroom Home, This charming home features a spacious layout with modern upgrades throughout. Ideal for families, professionals and many more, this property is conveniently located within close proximity to everything you need: Schools - , Highway Access: Shopping, Restaurants and many more. One parking included in the lease. All utilities extra - hydro; Gas and water 30%Don't miss out on this opportunity to live in a well-maintained, upgraded home in a prime location. Schedule a viewing today! (id:61852)
Your Gta Real Estate Inc.
Ph1 - 300 Randall Street
Oakville, Ontario
RESTORATION HARDWARE SHOW SUITE: Welcome to the crown jewel of The Randall Residences, Oakville's most prestigious address. This sun-filled Signature Penthouse Suite is the largest residence inside and out, offering approximately 3,337 sq. ft. of sophisticated living plus a 386 sq. ft. second-storey lounge with skylight and an expansive 1,327 sq. ft. southeast-facing terrace. Enter through a grand rotunda foyer with marble floors and an impressive RH chandelier, setting the tone for this exceptional home. The open-concept living and dining areas boast 12-foot ceilings, floor-to-ceiling wrap-around windows, custom Downsview cabinetry, top-of-the-line appliances, and a gas fireplace - an entertainer's dream. Restoration Hardware fixtures illuminate throughout the suite exuding an atmosphere of sophisticated refinement. The principal bedroom retreat is a haven of tranquility with a custom zebra-wood dressing room and a spa-inspired 6-piece ensuite, complete with heated marble floors, polished nickel fixtures, and a freestanding soaking tub. Two additional bedrooms each feature their own private ensuites for ultimate comfort and privacy. Ascend to the second-storey lounge, ideal for a home gym, office, or serene retreat, and step out to your private rooftop terrace designed for entertaining, featuring multiple lounging and dining zones with a gas BBQ hookup. Additional luxuries include a Crestron home automation system, integrated entertainment features, 3 parking spaces, and 2 storage lockers. Residents enjoy 24-hour concierge service in this award-winning development, celebrated for its impeccable craftsmanship and timeless elegance. Sotto Sotto on the ground floor. Located steps from Lake Ontario, fine dining, boutique shopping, and just minutes to major highways, this penthouse represents the pinnacle of luxury living in Oakville. If you demand the best, look no further. Luxury Certified. (id:61852)
RE/MAX Escarpment Realty Inc.
941 Stainton Drive
Mississauga, Ontario
Welcome to 941 Stainton Drive, a charming 3-bedroom, 2-bathroom semi-detached home in the heart of Erindale, Mississauga-one of the city's most sought-after family-friendly neighbourhoods. This beautifully maintained home offers a bright and functional layout, featuring a spacious living and dining area, an updated kitchen, and generously sized bedrooms. The finished lower level provides additional living space-perfect for a family room, home office, or guest suite. Enjoy a private backyard ideal for relaxing or entertaining. Located just minutes from Erindale Park, UTM, Square One Shopping Centre, top-rated schools, transit, and major highways, this home combines comfort and convenience in a prime location. Whether you're a first-time buyer, downsizer, or savvy investor seeking excellent value in a thriving community, 941 Stainton Drive is the perfect opportunity to call Mississauga home. (id:61852)
RE/MAX Escarpment Realty Inc.
302 - 5020 Corporate Drive
Burlington, Ontario
Welcome to this gorgeous unit in North Burlington's vibrant Vibe Condominiums. This impressive space offers high ceilings, The heart of this home is a sleek, modern kitchen featuring plenty of storage, newly painted cupboards and new countertops. The unit boasts fresh paint, new flooring and trim throughout along with updated lighting and hardware. The spacious bedroom offers a generous space while the den is perfect as a guest space, office, reading area or any other configuration you desire! The private balcony is rich with sunlight and offers the perfect place to relax. Vibe Condominiums offers an array of unbeatable amenities, including a rooftop terrace with stunning views, dining area and bbq's, a party room for hosting lively gatherings that require more space, and a gym for all your fitness needs. Movie nights will never be the same with the fabulous movie room you'll have at your disposal. Enjoy Millcroft Shopping Centre nearby - you'll find all you'll need and after the shopping chores are done for the day just scoot over to the many parks, get lost on the many walking trails and everything else this sought after pocket is known for. Highway access is only a few minutes away along with Go Train access - downtown Toronto is never far away. (id:61852)
RE/MAX Escarpment Realty Inc.
561 Wingrove Crescent
Oakville, Ontario
Charming home in one of Oakville's most desired areas. Enjoy a spacious 120 ft deep lot, and 3 bedrooms, two baths featuring a renovated interior in a home that has been well maintained. Enjoy close proximity to schools, parks greenery and local conveniences. *Full home* (id:61852)
RE/MAX Escarpment Realty Inc.
1092 Argyle Drive
Oakville, Ontario
Commanding a prized stretch of Lake Ontario shoreline in prestigious South East Oakville, this Hicks-Pettes-designed estate defines European elegance and modern grandeur. A limestone façade with stone pillars, slate roof and copper detailing signal architectural pedigree of the highest order. Behind the gated, heated circular drive and stately covered porch, more than 14,000 sq. ft. of elevator-served luxury unfolds. From the moment you enter, panoramic lake vistas sweep across every principal room, creating an unforgettable backdrop for both intimate family life and grand entertaining. Radiant-heated marble floors and a soaring 22-foot illuminated barrel ceiling set a tone of sophisticated drama. Formal living and entertaining salons, each with hand-carved stone fireplaces, open to expansive lake-view terraces, while the sun-filled solarium captures year-round vistas of the tennis court and shimmering water beyond. A chefs kitchen with separate caterers prep area balances everyday ease with gala-scale hosting. Completing the main level, a richly paneled library provides a quiet, distinguished retreat for work or reflection. Five lavish bedroom suites each with private ensuite include a primary sanctuary with spa-inspired bath and private lake-view balcony. The lower level becomes a private club: temperature-controlled wine cellar and bar, theatre, banquet hall, gym, nanny suite and second laundry. Outdoors, French-inspired gardens, sound-equipped terraces and a full tennis court embrace the lakes breezes and golden sunsets. This is Oakvilles ultimate lakefront legacy residence - where unrivalled, world-class vistas from every principal room meet architectural mastery and resort-style amenities to create a property of true international calibre. Luxury Certified. (id:61852)
RE/MAX Escarpment Realty Inc.
1 - 243a Lakeshore Road E
Mississauga, Ontario
Port Credit is the place to be and this sweet second floor apartment puts you in the middle of it all! Sitting within Walking Distance To Bars, Restaurants And Great Shopping, you'll be spoiled for choice when it comes to entertainment and outdoor enjoyment. This beautifully maintained One Bedroom Apartment Offers An super functional layout, bright Windows That Bring In An Abundance Of Natural Light and a spacious kitchen and bedroom to boot. (id:61852)
RE/MAX Escarpment Realty Inc.
164 Glasgow Crescent
Georgina, Ontario
Live Like It's Detached! This Beautiful 3-bedroom, 3-bath semi is packed with style, space, and upgrades throughout! Open Concept Main Floor Layout w/ Bonus Living/Dining/Office Room! Large Oversized Renovated Eat-in Kitchen w/ Quartz Counter/Backsplash, Spacious Island, Stainless Steel Appliances All Overlooking a Sun Filled Family Room Centred w/ Gas Fireplace & Large Windows! Walkout to Cornered Backyard Surrounded by Blue Skies! Bright Primary Bedroom w/ Walk-In Closet & Renovated 4pc. Ensuite w/ Stand Alone Soaker Tub & Glass Enclosed Shower! All Bedrooms are Large in Size and Walkout to Spacious Hallway! Large Unfinished Basement Ready to be Customized w/ Cold Cellar! Laundry Room Just off Main Floor. This is a Linked Home Only Sharing a Garage Wall Creating That Detached Feel. Minutes to Schools, Parks, Trails, Lake, HWY Access, Shopping, Restaurants and Much Much More! (id:61852)
Main Street Realty Ltd.
507 - 898 Portage Parkway
Vaughan, Ontario
Gorgeous 1 Bedroom + Den Suite. State Of The Art Amenities By One Of The Most Prestigious Developers Centre court. Ttc Outside Your Door, Steps To York University, Ymca, All Shops, Vaughan Mills And More. Be In Union Station In 1/2 Hour. Extras: Stainless Steel Appliances: Washer/Dryer, Fridge, Stove, B/I Dishwasher, Microwave. (id:61852)
Condowong Real Estate Inc.
275 - 150 Honeycrisp Crescent
Vaughan, Ontario
Welcome to this stylish and contemporary stacked townhouse located in one of Vaughan's most desirable and rapidly growing communities. This well appointed home offers 3 spacious bedrooms and 2.5 bathrooms, combining modern design with everyday comfort.The main living level features a bright, open concept layout with large windows that allow for abundant natural light. The sleek kitchen is equipped with modern cabinetry, quality finishes,and generous counter space, seamlessly overlooking the dining and living areas-perfect for both entertaining and daily living. A convenient powder room completes the main floor.Upstairs, the primary bedroom features a private ensuite bathroom and ample closet space,creating a comfortable retreat. Two additional well-sized bedrooms offer flexibility for a growing family, guests, or a home office, along with a full main bathroom. The functional layout provides excellent separation between living and sleeping areas.Located in a quiet, family-friendly neighbourhood, the property is surrounded by parks, walking trails, and green spaces. Residents enjoy close proximity to top rated schools, Vaughan Mills,restaurants, grocery stores, and everyday amenities, with easy access to Highways 400, 407, andmajor transit routes, making commuting across the GTA both convenient and efficient.An excellent opportunity to lease a modern, low-maintenance townhouse in a vibrant and well-connected Vaughan community. Property is virtually staged. (id:61852)
Royal LePage Signature Realty
Bsmt - 133 Adventure Crescent
Vaughan, Ontario
Welcome to Vellore Village! This beautifully updated and spacious basement apartment with a private entrance is perfect for a student, young professional, or couple. Featuring a generous master bedroom, modern 3-piece bathroom, private entrance, and dedicated driveway parking, this suite offers both comfort and convenience. Ideally located just minutes from major highways, schools, shopping, and transit, it provides easy access to everything you need. Utilities are shared, Key Deposit Required (id:61852)
RE/MAX Experts
2732 Donald Cousens Parkway
Markham, Ontario
*Welcome to Regal Crest Built Homes In One of Markham's Best Neighborhoods *Last House On The Street, No Neighbor On East Side *Bright & Spacious Modern Luxury Living Space Featuring 9ft Ceilings On The Main Floor *Family Sized Kitchen Featuring Cozy Eat-In Area, Breakfast Bar, Ample Pantry Storage & Access To Back Yard and Double Car Garage *Double Sided Fireplace Uniquely Connects Family Room With Living & Dining Areas *Plenty Of Windows Throughout *Convenient 2nd Floor Laundry Room *The Unfinished Basement Provides Great Upgrade Potential *Minutes to Transit, Schools, Hospital, Library, Parks, Banks, Grocery and Nature Trails. York Bus Lines on Both BurOak/16th Ave to Go Train/Bus at Mount Joy Station *Do Not Miss This Opportunity To Move In And Enjoy! (id:61852)
RE/MAX Rouge River Realty Ltd.
23 - 2112 Queen Street
Toronto, Ontario
Great opportunity for wise buyer. 2 owned parking! Unique 3rd floor courtyard suite. Steps to the beach! See the lake from your large private balcony overlooking Queen st East. 588sf 1bedroom 1 bath Condo apartment in a unique Queen St complex. Enter the unit from exterior door. Newer laminate floors. Bright & Spacious Bedroom with walk in closet and walkout to balcony. Kitchen open to combined living dining room. flexible living space. Rare to find a 1 bedroom unit with 2 parking. (id:61852)
Forest Hill Real Estate Inc.
208 - 65 Scadding Avenue
Toronto, Ontario
Motivated seller! Offered at an astounding $542/psf. South facing 1,032 sqft unit the highly coveted, St. Lawrence on the Park building. Incredible value sprawled throughout this blank canvas. Functional layout, hardwood floors & massive living area. Double French doors invite you into extra large solarium combined with 2nd bed. Indulgent building amenities include indoor pool, sauna, gym, concierge & more. Poised for exceptional capital appreciation. 10/10 location, near incredible East end developments, Union GO Station, future Corktown Subway Station, Gardiner Expressway, DVP & all major routes. Photos are virtually staged. (id:61852)
RE/MAX Your Community Realty

