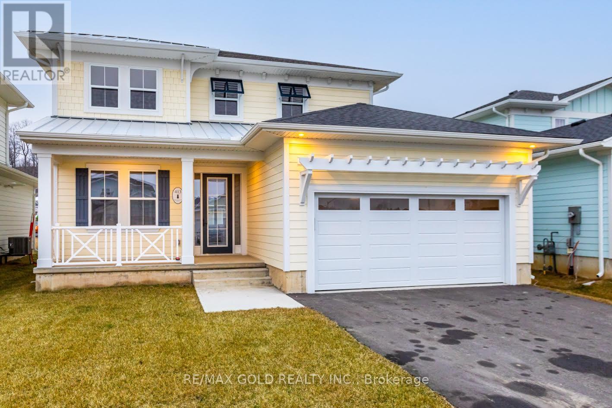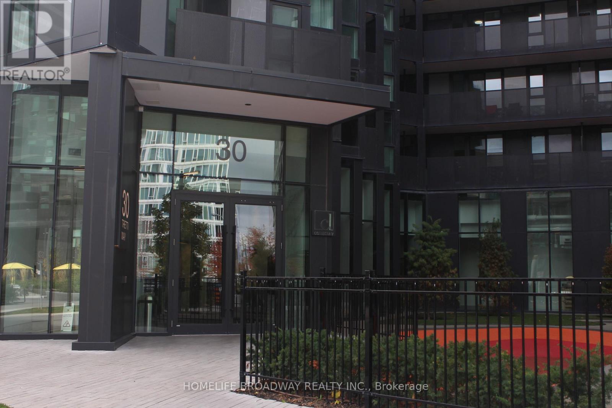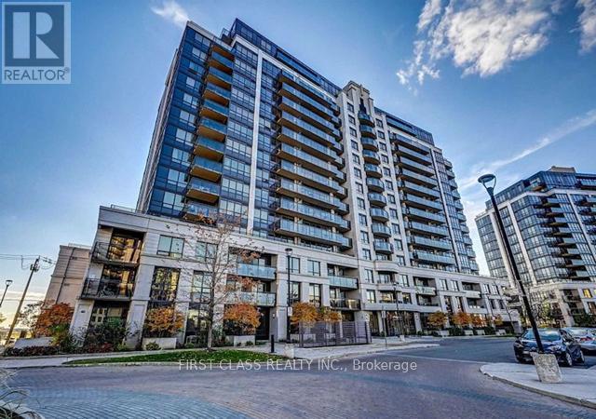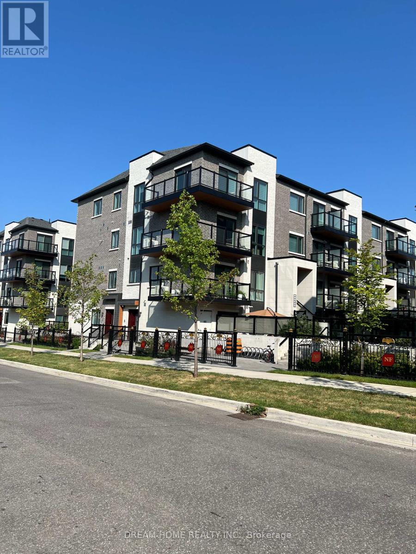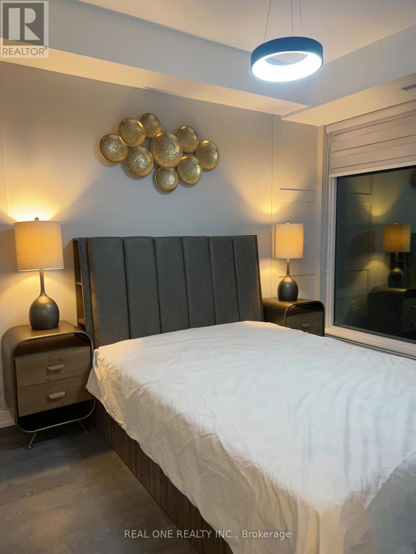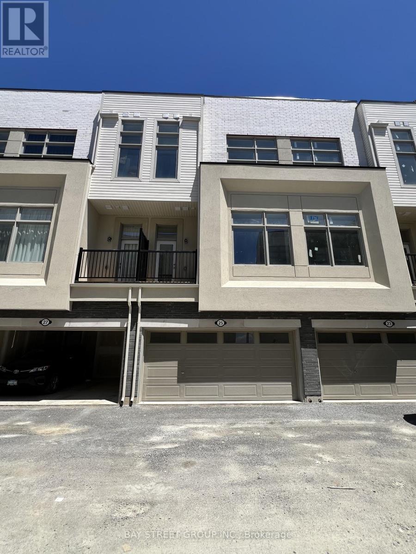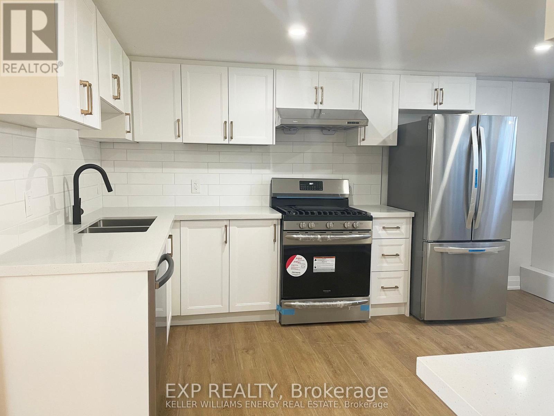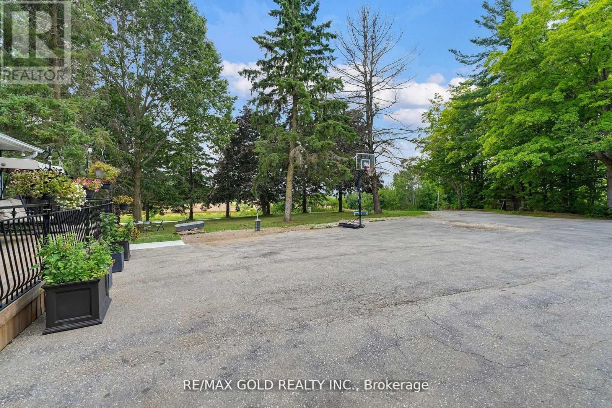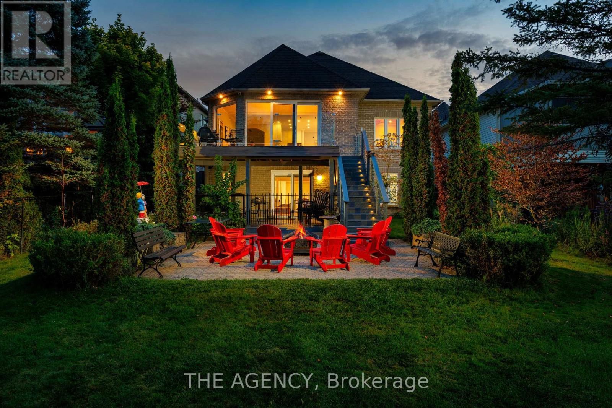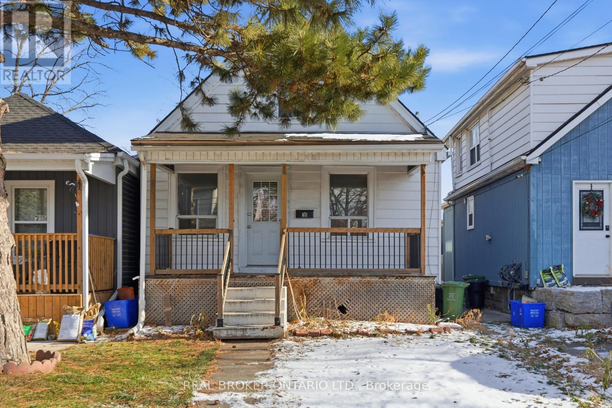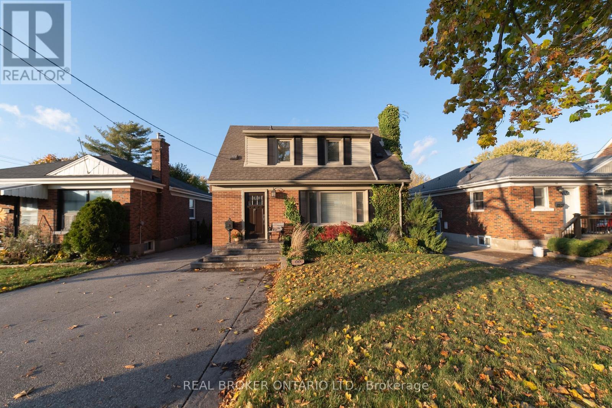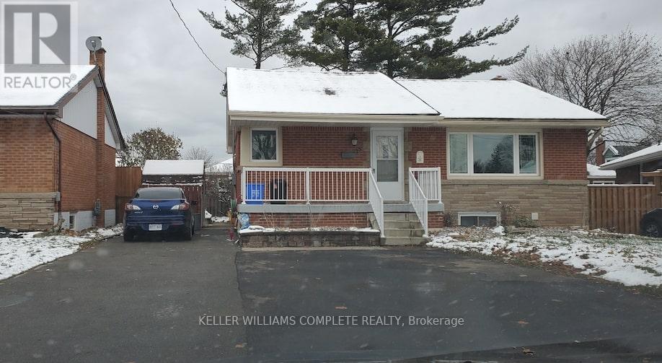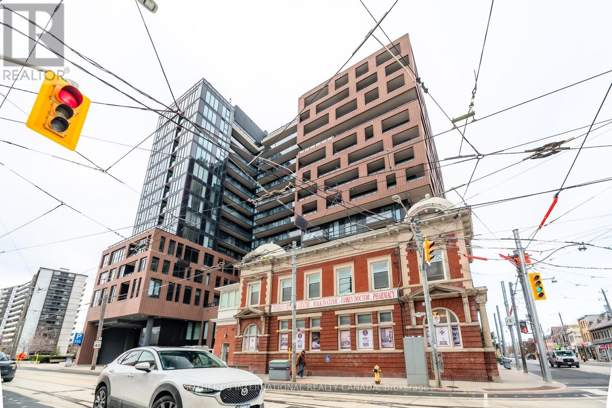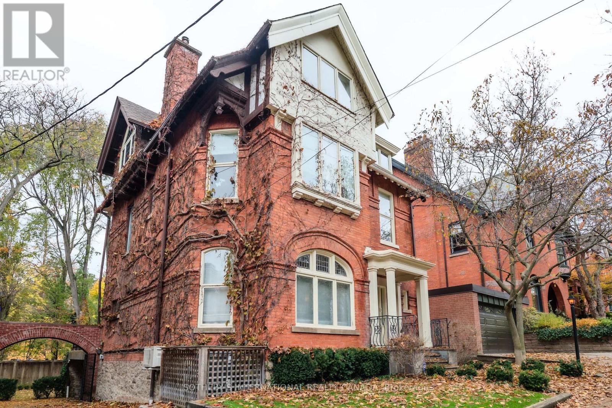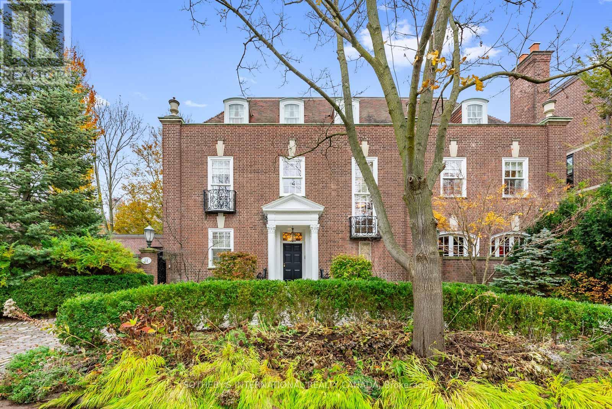3590 Lakeshore Road
Lincoln, Ontario
Wow, Waterfront Property for Lake lovers people, Fully Renovated, A Huge Corner Lot 150 X 200 FT, Located on Both Sides of Lakeshore in the Township Of Lincoln, A Huge Private Waterfront, The Homes Features 5 Bedrooms and Each Bedroom has Own Ensuite Bathrooms, Very bright And open Concept, Lots of Natural Lights, This is an outstanding Huge Lot, surrounded by Luxury Homes. Close to QEW, Close to Niagara Falls. $250,000.00 spends on upgrades. Water front Property Must See !!! (id:61852)
RE/MAX Gold Realty Inc.
413 Breakwater Boulevard
Central Elgin, Ontario
Immediately Available For Lease, The Sun Model is built on your ideal lot. It comprises 2,085square feet which includes 4 bedrooms, 2.5 baths and laundry on upper level. Main floor features flex room and large living space. Many upgrades in this home, including but not limited too, engineered hardwood flooring on both main and upper level. Natural Gas fire place, upgraded lighting fixtures and all appliances. Quartz countertops in the main living area as well as bathrooms of the home are just some of the many standard options included here. Kokomo Beach Club, a vibrant new community by the beaches of Port Stanley has coastal architecture like pastel exterior colour options and Bahama window shutters. The community also offers 12 acres of forest with hiking trail, pickleball courts, playground, and more. (id:61852)
RE/MAX Gold Realty Inc.
528 - 30 Tretti Way
Toronto, Ontario
Welcome to 30 Tretti Way. This 2 bedrooms with split layout and one washroom condo unit located in Clanton Park. Fantastic building amenities including a fitness centre, rooftop terrace, kids' playroom and 24-hour concierge. Just steps away from Wilson Subway Station. Minutes away from Hwy 401, Yorkdale Shopping Centre, Costco, restaurants and more. Includes one locker. (id:61852)
Homelife Broadway Realty Inc.
8 Bainsville Circle
Brampton, Ontario
Open House: January 3, 2026 2:00pm - 4:30pm. Executive Upgraded Home With Finished Basement With Separate Entrance! Sought After Riverstone Community! Ceilings 10 Feet On Main, 9 Feet On Second, 9 Feet In Basement! Basement Has Separate Entrance, 2 Bedrooms, Washroom, Kitchen And Great Room! Hardwood On Main Floor, Upper Hallway And Master Bedroom! Upgraded Kitchen Has Tall Cabinets With Crown Moulding, Center Island, Designer Backsplash, Built-In Appliances! Upgraded Bathrooms! Upgraded Light Fixtures Includes Chandeliers And Pot Lights, Crown Moulding, Designer Paint, Skylight! Garden Tool Shed In Backyard. Excellent Location, Close To Everything!! Approx 3000 Sq Ft + Finished Basement! (id:61852)
Homelife Superstars Real Estate Limited
1207 - 12 Gandhi Lane
Markham, Ontario
Step into luxury at the nearly-new Pavilia Towers, a landmark development ideally located at the intersection of Markham and Richmond Hill. This beautifully designed 1+1 bedroom, 2-bathroom suite offers a spacious and functional layout with soaring 9-foot ceilings and expansive windows to the unobstructed south view of Toronto Skyline that fill the space with natural light. The modern kitchen features integrated smart appliances, sleek cabinetry, and an open-concept design, perfect for both everyday living and entertaining. Enjoy the convenience of ensuite laundry, 1 underground parking space just in front of elevators (see the picture to see how close it is, Parking spot 145) , and 1 locker included with the unit. Set in a smart-technology building, residents enjoy 24-hour concierge service and access to top-tier amenities, including a fully equipped fitness centre, indoor pool, games and party rooms, recreation lounge, guest suites, and ample visitor parking. With VIVA transit at your doorstep, commuting is seamless whether you're heading to Vaughan, Markham, or downtown Toronto via Finch TTC. You're just minutes from Langstaff GO Station, Walmart, Loblaws, Home Depot, Canadian Tire, major banks, medical centres, restaurants, and shopping. Outdoor lovers will appreciate the nearby community parks with soccer fields, basketball and tennis courts, splash pad, dog park, and scenic walking trails. This home is located within the boundaries of top-ranking schools such as Donlea Public School and Thornlea Secondary School. Quick access to Highways 404 & 407 makes commuting effortless. Don't miss this opportunity to own in one of Thornhills most prestigious and connected communities. View the 3D virtual tour! (id:61852)
RE/MAX Hallmark Maxx & Afi Group Realty
204 - 1070 Sheppard Avenue
Toronto, Ontario
An Upscale Stunning Spacious 1 Bedroom + Den, Largest Sq Ft for 1+Den in the Building, Great Layout, Open Concept Kitchen ComesWith Granite Counter Tops And S/S Appliances, New Gleaming Vinyl Floors, Spacious Living/Dining Room, Den Could Be Used As A 2nd Bedroom, Office, or Kids Nursery, En-Suite Laundry, Steps To Downsview Subway Station, Easy & Quick Access To Allen Rd & Hwy401, NearbyYork University & Yorkdale Mall. Fantastic Location! (id:61852)
First Class Realty Inc.
2048 Walker Avenue
Peterborough, Ontario
Semi-Detached Home W/4 Beds & 3 Baths On 3 Finished Levels. Close To Parks, A Beach, The Canal for Fishing & Skating. A Lower-Level In-law Suite, Bedroom, Full Bath & Kitchenette. Private Fully Fenced Backyard to Enjoy While You Relax on the Spacious Deck. Basement waterproof July 2022- New wall built and separate entrance removed in the basement (September 2022)- Basement washroom renovated ( Washroom Fan installed) ( September 2022)- 2nd floor flooring and stairs renovated ( Vinyl installed) October 2021- Kitchen wood and stove replaced ( Jul 2023)- Central air conditioning installed (May 2024)- Eco bee Thermostat installed ( May 2024)- Brand new electric Panel installed in the basement ( May 2024)- Purchasing of Furnace and plumbing maintenance plan with Enercare.- installation of Front entrance Doorbell camera. Juin 2024- Renovation of Front yard Backyard and side yard (Landscaping) (July 2024). - Kitchen Sink pipe renovated- new kitchen tap installed - First floor washroom sink tap and Miror renewed- 2nd floor washroom sink Tap renewed (Sept 2022)- 2nd floor shower renewed (Ap. 2025)- Brand new laundry freestanding deep utility sink with cabinet installed in the laundry room. (id:61852)
Zolo Realty
231 Bur Oak Avenue
Markham, Ontario
Beautifully updated 4-bed, 3-bath semi-detached home in prestigious Berczy. This bright & spacious layout with 9' ceilings & hardwood on main & upper floors. Enjoy a renovated kitchen and baths with elegant quartz counters, plus upgraded lighting throughout.The third-floor primary suite features a large closet and 3pc ensuite. Step from the kitchen to a patio with lovely landscaping. own hot water tank, lots update Fridge-2023, dishwasher-2023, roof 2022, Property includes a detached garage and a newly interlocked driveway (2024). Located in a top school district, walking distance to Pierre Elliott Trudeau High School, Berczy Park, and transit. Quick access to Hwys 404/407, Angus Glen amenities. A perfect family home combining comfort and modern style.A must-see! (id:61852)
Fenghill Realty Inc.
77 Letchworth Crescent
Toronto, Ontario
77 Letchworth Crescent - Parkside Luxury In The Heart Of North York! Welcome To Your Private Retreat In The City! This Stunning 1,987 Sq. Ft. Home Backs Directly Onto A Forested Ravine In Roding Park, Offering Cottage-Like Tranquility With All The Conveniences Of Urban Living. Beautifully Renovated With High-End Finishes, This Residence Features An Open-Concept Kitchen, Dining, And Living Area With Breathtaking Park Views. The Gourmet Kitchen Boasts Granite Countertops, A Stylish Backsplash, And Ceramic Floors That Flow Seamlessly Into Solid Maple Hardwood In The Living Room And Dining Room Spaces. With 4 Spacious Bedrooms And 3 Elegant Bathrooms (2 Completely Remodeled Featuring All New Premium Fixtures, Tiles and Lighting), Theres Room For Everyone To Unwind In Comfort. Step Out From The Living Room Onto A Large Elevated Deck Overlooking Your Landscaped Backyard Oasis Complete With A Paved Peninsula, Separate Outdoor Dining Pad, And Custom Fire Pit. The Property Includes An Attached 2 Car Garage And A Driveway For 56 Additional Vehicles. Conveniently Located Near Schools, Transit, The Downsview Community Centre, Yorkdale Mall, And Major Highways (401/400/407). Lower Level With Garden Walk-Out Offers Flexibility As An In-Law Suite Or Separate Apartment For Additional Income Potential. Enjoy Luxury, Location, and Privacy All In One Exceptional North York Address. Dont Miss Your Chance To Call 77 Letchworth Crescent Home! (id:61852)
Exp Realty
1612 - 25 Telegram Mews
Toronto, Ontario
City Place Montage 1 + Study. Beautiful Nw City View, Lake View From Balcony. Ttc At Door.Walk To Cn Tower, Financial District, Entertainment District. Complete Amenities Include Gym, Indoor Swimming Pool, Roof Top Garden, Guest Rm, Party Rm, 24Hr Concierge. (id:61852)
Homelife Landmark Realty Inc.
1613 - 105 The Queensway Avenue
Toronto, Ontario
Experience lakeside living at its finest in this beautifully appointed 1-bedroom suite at the prestigious NXT Condos! This bright, open-concept unit features floor-to-ceiling windows, a full-width balcony with serene west-facing exposure, unobstructed lake views, and stylish upgrades throughout. Freshly painted and finished with elegant wide-plank flooring, the space feels modern and inviting. The kitchen offers stainless steel appliances, granite counters, and ample storage-perfect for everyday living. Enjoy resort-style amenities including indoor/outdoor pools, a fully equipped gym, tennis court, concierge service, party room, and theatre. Just steps to the lake, High Park, walking trails, the TTC streetcar, and minutes to Bloor West Village and downtown. An ideal blend of comfort, convenience, and exceptional value. (id:61852)
Right At Home Realty
413 - 70 Princess Street E
Toronto, Ontario
Welcome to this beautiful 1 bedroom, 1 bath located in prime Front St. E and Shelbourne area. - Walking distance to financial district, TTC Union Station, St Lawrence market & the Waterfront! Incredible amenities including infinity-edge pool, rooftop cabanas, outdoor bbq area, basketball court, games room, gym, yoga studio, party room. Don't miss this fantastic opportunity. (id:61852)
Royal LePage Credit Valley Real Estate
27 Dovehaven Crescent
Brampton, Ontario
Open House: January 3, 2026 2:00pm - 4:30pm. An Absolute Luxurious Home With LEGAL BASEMENT. No Expense Spared. Shows Like A Model Home - In & Out! Great Curb Appeal! Large Foyer Entrance With Upgraded Tiles. Open Concept Living and Dining Room Is Perfect To Entertain Guests. Gleaming Hardwood Flooring Throughout The Main And Upper Floors. Pot Lights Thoughout! Family Room Is Spacious With Fireplace and Built-In Speakers. Fully Upgraded White Kitchen Is Perfect To Bring Out The Chef In You With Upgraded Appliances, Natural Gas Stove, Granite Countertop, Designer Backsplash and Custom Sink! Upgraded Laundry Room! Designer Master Ensuite And Upgraded All Other Bathrooms! Garage Has Tool Board Walls! Designer Stamped Concrete Backyard Patio And Stamped Conrete Driveway And in Front. LEGAL BASEMENT (Inspection Document Attached) With 2 Bedrooms, 2 Washrooms, Great Room and Kitchen. SOLAR PANEL installed. Hot Water Tank Owned. CENTRAL VAC Unit Installed. (id:61852)
Homelife Superstars Real Estate Limited
58 Ontoro Boulevard
Ajax, Ontario
A Rare Waterfront Gem Offering Space, Style & Limitless Possibilities. The home is only 35 years old. Located in the heart of prestigious Southeast Ajax, this stunning 3-bedroom, 3-bathroom home with a fully finished walkout basement sits on over 92 feet of prime waterfront corner lot. Offering breathtaking water views and direct access to the Ajax Waterfront Trail. This is more than just a home it's a lifestyle on the lake. Explore future development potential. Step inside and be instantly wowed by soaring ceilings and beautiful skylights that bathe the living spaces in natural light. The open-concept layout is both spacious and elegant, perfect for entertaining or everyday living. Whether youre curling up with a book or hosting friends and family, the panoramic views of the water will always steal the show.Upstairs, the primary suite offers a peaceful retreat, while two additional bedrooms provide flexibility for growing families, guests, or office space. The walkout basement is fully finished and offers incredible potential for multi-generational living, an in-law suite, or income-generating investment with a separate entrance.Outside, enjoy your morning coffee or evening glass of wine overlooking the calming waters and lush green space. Minutes from Highway 401, Whitby Marina, Pickering Beach, and endless trails, and surrounded by parks, schools, and all amenities.This home is a true standout in location and lifestyle. Don't miss your chance to own a waterfront property with, stunning views, and incredible versatility. (id:61852)
Keller Williams Advantage Realty
32 Andrew Drive
Kawartha Lakes, Ontario
Fabulous, move in ready family home in sought after Lindsay neighborhood. Quality upgrades throughout, eat in kitchen, large bright living/dining combo, sunroom overlooking the pool is the perfect place to relax and read a book, primary bedroom features 3 pc ensuite, lower level features a cozy family room with gas fireplace and walk out to your backyard oasis featuring heated inground pool and hot tub, pool is fenced for your kids and pets safety and piece of mind, the basement features a cozy rec room with gas fireplace, kitchenette and 4th bedroom/office, would be perfect for in law or teen retreat, Fantastic Area, Quiet Street, Playground Steps Away & Close To Rec Center, Shopping & Schools. Spacious Main Floor With Large Entrance & Access To Double Garage, Full Dining Room & Living, over 50k in recent updates including roof/2025, garage door/2024, pool liner/heater/filter/jet/2025, pool pump/2022, furnace/2022, kitchen and appliances/2024 (id:61852)
Zolo Realty
172 Isabella Drive
Orillia, Ontario
Lives like a detached home, this 5-year-old corner bungalow townhouse is attached only by the garage. Meticulously maintained, it offers 3 bedrooms and 2 full bathrooms. The spacious primary bedroom features an ensuite bathroom and a double-sized closet. The bright, lookout unfinished basement is exceptionally clean and inviting, with a large window ideal for a future recreation area and ample storage space. A walk-out from the family room leads to a generous deck equipped with a gas BBQ line. Additional features include central air conditioning, a remote garage door opener, and an underground sprinkler system with a rain sensor. The oversized garage accommodates a full-size truck and offers direct access to the home. The driveway has no sidewalk and comfortably fits two vehicles, providing a total of three parking spaces. (id:61852)
Homelife Eagle Realty Inc.
703 - 38 Cedarland Drive
Markham, Ontario
Fortana Condo In Hwy 7 & Warden Location, 1+ Den With 2 Full Bathrooms, Open Concept Layout . Stainless Steel Appliances. 24 Hr Concierge.Amenities: Indoor Pool, Basketball Court, Party Room And Gym Extras:Extras:All Existing Appliances: S/S Fridge, Stove, B/I Dishwasher, Exhaust Fan Hood. Washer And Dryer. One Parking & Locker. January 11th/2026 Possession or after.... (id:61852)
Homelife New World Realty Inc.
C115 - 60 Morecambe Gate
Toronto, Ontario
Beautiful 2 year old townhouse closed to major highway, Seneca College, grocery and restaurant and coffee shops. TTC bus at door steps with huge convenient for daily commute. Good sized bedroom and larger living room with open concept kitchen. Den could be an office or convert to a 2nd bedroom. Private patio provide excellent relax space for family. (id:61852)
Dream Home Realty Inc.
Ph14 - 7895 Jane Street
Vaughan, Ontario
Stunning penthouse residence in the heart of Vaughan Metropolitan Centre. This bright and spacious unit features soaring 10-foot ceilings and an exceptionally efficient layout with no wasted space, creating an open and airy living environment. Enjoy a large private balcony with beautiful sunset views, and on select cloudy or rainy days, the rare experience of living above the clouds. A truly elevated lifestyle. The suite includes numerous developer upgrades, including a seamless one-piece kitchen backsplash and a modern kitchen island offering additional cooking space and storage-ideal for both everyday living and entertaining.Unbeatable location with immediate access to Hwy 400, 407, and 7, steps to Vaughan Metropolitan Centre subway station, and surrounded by major retailers, big-box stores, restaurants, and everyday conveniences. Including one prime, conveniently located parking space and an oversized locker approximately double the size of a standard locker.A rare opportunity to lease a premium penthouse with high ceilings, impressive views, and exceptional connectivity in one of Vaughan's most sought-after communities. (id:61852)
Agentonduty Inc.
1433 Bough Beeches Boulevard
Mississauga, Ontario
Proudly maintained and thoughtfully upgraded, this warm and inviting family home is located in one of Mississauga's most established, quiet, and family-oriented neighbourhoods - Rockwood Village. From the moment you arrive, the home feels welcoming, solid, and well cared for - a place where long-term ownership and pride are immediately evident. Sun-filled principal rooms offer comfortable everyday living, while the cozy family room with a classic brick fireplace provides the perfect setting for relaxing evenings. The bright eat-in kitchen features a walk-out to a private deck - ideal for family meals, entertaining, or quiet mornings outdoors. The finished basement adds exceptional versatility, offering a warm and functional space suitable for in-law or guest accommodation, a nanny suite, or multi-generational living. Enjoy true peace of mind knowing that major capital investments have already been completed, including windows (2010), furnace & A/C (2014), roof (2019), central vacuum (2022), renovated powder room (2022), and a refreshed basement with new laminate flooring, 3-piece bathroom (2022). Additional updates include washer (2022), dryer, and dishwasher (2022), along with an upgraded garage door and deck. Conveniently located close to parks, top-rated schools, shopping, and transit, this beautifully cared-for home offers space, stability, and long-term value - a rare opportunity in a truly special community. (id:61852)
Right At Home Realty
4808 - 395 Bloor Street E
Toronto, Ontario
High-floor studio at Bloor & Sherbourne with unobstructed views. Steps to subway and Yorkville. Minutes to UofT, TMU, and downtown. Modern finishes, hotel-style amenities, move-in ready. (id:61852)
Bay Street Integrity Realty Inc.
S401 - 8 Olympic Garden Drive
Toronto, Ontario
FULLY FURNISHED!!! Welcome to M2M Condo! One + One Den (Good Size, can be the 2nd bedroom), 2 full bathroom unit. Fully Furnished with Modern furniture, Open Concept, Big Balcony, Modern kitchen, functional layout and Open view. Super Location, step to Subway, TTC, Go station, 401, Restaurant, shopping, School, Library, Civic Centre and more. The building offers fully equipped gym, party room, 24 hours security and visitor parking. (id:61852)
Real One Realty Inc.
33 Post Road
Toronto, Ontario
33 Post Rd, in Toronto's legendary Bridle Path area, is a landmark 2 acre corner lot with an extraordinary dual frontage of about 793 feet. It is a unique two-level property offering exceptional design flexibility for creating a magnificent custom estate utilizing high profile, multi-tiered architecture, underground amenities, and dramatic motor courts. This is arguably the most high-profile site in the neighbourhood, surrounded by some of Canada's most celebrated mansions owned by business magnates, celebrities, diplomats, and other prominent figures. The vast dual frontages allow for a showstopping façade, multiple gated entrances, and an impressive processional driveway that can rival the grand chateaux and French Provincial estates nearby. This expansive and two tiered lot easily accommodates resort-style living: pools, spa and wellness wings, sports courts, show garages, guest pavilions, and expansive formal gardens, all with exceptional privacy. Minutes from elite schools, luxury retail, private clubs, ravines, parks, and major routes to downtown Toronto and Pearson International Airport, it offers a rare blend of seclusion and connectivity. Land of this scale and prominence in the Bridle Path is a once-in-a-generation opportunity to create a legacy estate that will define ultra-luxury living for decades. (id:61852)
Right At Home Realty
11 Tullamore Road
Brampton, Ontario
Welcome Home to 11 Tullamore Road! This Beautiful, Bright & Sun Filled Home Offers 4 Large Bedrooms, Open Concept On Main Floor w/ Walk Out to Yard. Large Kitchen w/ Quartz Counters, White Cabinets & New S/S Appliances & Separate Entrance w/ Finished Basement & Wet bar + 3 Bathrooms. Hardwood Floors Throughout. Perfect For Entertaining or A Place To Call Home! Close To Hwy 410, 401 & 407, Schools, Parks & Shopping. Furnace Dec 2023. Roof 2022. AC June 2024. No Disappointments! (id:61852)
Exp Realty
25 Albert Firman Lane
Markham, Ontario
One-Year-Old Luxury Modern Townhouse with Double Garage in the Prestigious Cachet Community!Facing the beautiful central park, this home features 10 ft ceilings on both the main and upper floors and offers approximately 2,600 sq. ft. of living space with 4 spacious bedrooms. The modern kitchen includes a center island and pantry, and the bright living room is filled with natural light. Enjoy a huge rooftop terrace of about 500 sq. ft., perfect for entertaining or relaxing.Conveniently located steps to T&T Supermarket and just minutes to Highways 7, 404, and 407, public transit, GO Station, and Downtown Markham. (id:61852)
Bay Street Group Inc.
Lower - 533 Carman Court
Oshawa, Ontario
An Absolute Standout! Modern, Bright, And Spacious Legal Walk-Up Basement Unit Nestled On A Quiet Court And Backing Onto A Park. This Beautifully Renovated Unit Offers Open-Concept Living With A Stylish Eat-In Kitchen Featuring Quartz Countertops And Stainless Steel Appliances. Flooded With Natural Light, It Truly Feels Like Not Your Typical Basement. Two Generous-Sized Bedrooms And A Sleek 4-Piece Bath Complete The Space. Enjoy The Convenience Of Private Laundry, A Private Fenced Yard, Private Storage Shed, And Parking For Two. Move-In Ready And A Must-See! (id:61852)
Exp Realty
2502 - 15 Viking Lane
Toronto, Ontario
Welcome To 15 Viking Lane, A LEED Gold Certified Tridel Residence Offering High-End Amenities. This Unit has exclusive benefit I.e. 2 PARKING SPOTS. 9 Ft Ceiling. Split Bedrooms Exceptional views as its a corner unit. Conveniently Located Near Supermarkets, Restaurants, Schools, Parks, Hwy & KIPLING SUBWAY STATION! Concierge Building Amenities, Including An Indoor Pool, A Fully Equipped Gym, A BBQ Terrace, A Party Room, A Business Centre, Visitor Parking. Whether you're planning to live here or rent it out, residents love the unbeatable convenience and lifestyle this community offers. Situated in a prime Etobicoke location, you're just minutes from Highways 427, 401, and QEW, with easy access to TTC, and Downtown Toronto. Shops, restaurants, and daily essentials are all nearby, making it an ideal choice for anyone looking to enjoy city living with comfort and convenience. With strong rental potential, and long-term growth, this condo is a fantastic opportunity to step into homeownership or start building your investment portfolio in one of Toronto's most connected neighborhoods. FOR 3D Tour link is attached. (id:61852)
World Class Realty Point
6820 16th Side Road
King, Ontario
Country living just minutes from the city! A rare opportunity to rent 2 expansive acres inhighly desirable Schomberg. Surrounded by lush greenery, this property offers the perfectbalance of peace, privacy, and convenience. The main floor features a formal living and dining-room, along with a spacious eat-in kitchen. Whether you envision summer garden parties or quietmornings immersed in nature, this home is ready for it all. Fully renovated with a new kitchen(2022), new appliances , iron pickets, and laminate flooring throughout.Tenants to pay 100% Utilities. Tenant Is Responsible For Lawn & Snow Removal.Tenant is responsible for all utilities and must obtain tenant liability insurance. AAA tenants only!! (id:61852)
RE/MAX Gold Realty Inc.
46 York Downs Boulevard
Markham, Ontario
Welcome to this beautifully upgraded 4-bedroom, 3-storey townhouse in the luxurious Angus Glen community. Offering 1808 sq ft of bright, open-concept living, this home features 9 ft ceilings, a functional layout, and an $18,000 bedroom upgrade converting the standard 3-bedroom plan into a spacious 4-bedroom design. Enjoy a modern kitchen, generous natural light throughout, and a large rooftop terrace perfect for relaxing or entertaining. Conveniently located close to parks, TOP ranked schools, transit, shopping, and all amenities. A must-see for families and professionals seeking comfort and style in a prime location. (id:61852)
Hc Realty Group Inc.
5 Enfield Crescent
Brantford, Ontario
Sparkling like new - this gem of a home has been fully renovated throughout and boasts over 1500 square feet of living space! Situated on a quiet street in the Brantwood Park neighbourhood and offering 3 bedrooms and 2 bathrooms, prepare to be impressed from the moment you step inside. Highlighted by its many tasteful finishes - crown moulding, upgraded doors & pot lighting to name just a few - this is a home where modern elegance blends seamlessly with comfortable living. Featuring the ideal space for the day-to-day function of a busy family as well as being equally ideal for entertaining, the main floor is complete with its stunning white kitchen and gorgeous quartz countertops that are integrated onto the backsplash. The large living room is bright and light-filled with the sliding glass patio doors that lead out onto the deck and fully fenced yard. Stepping up the hardwood staircase to the 2nd storey you will find 3 generously sized bedrooms and the 4pc bathroom. The lower level is complete with its party-sized rec room which is perfect for cozy movie nights and family gatherings too. The 3pc bathroom & laundry room combo, and the very large bonus area is ideal for all your storage needs. This beautiful home is located in one of Brantford's most desirable north end neighbourhoods with many parks & trails, schools, nearby shopping and close to Hwy 403 access. Move-in ready and with so much to offer - this one is definitely not like the rest! (id:61852)
RE/MAX Twin City Realty Inc.
887 Woodside Drive
Kingston, Ontario
Nestled in Kingston's desirable west end, this beautifully updated 4-bedroom, 3-bathroom family home offers over 2,000 square feet of inviting, functional living space with a bright, seamless flow from room to room. Sunlight pours through large windows, enhancing the warm and welcoming atmosphere throughout the main floor, where you'll find spacious living and dining rooms, perfect for both everyday family life and entertaining. The heart of the home is the inviting eat-in kitchen, featuring modern cosmetic updates and direct access to a large deck that overlooks the expansive backyard-ideal for summer barbecues, children's play, and outdoor relaxation. A cozy gas fireplace anchors the main living area, adding charm and comfort during cooler months. Upstairs, the generous primary bedroom offers a private retreat complete with its own ensuite bathroom and potential for an additional large living space, such as a sitting area, home office, gym or dressing room. Three additional bedrooms provide flexibility for a growing family, guests, or workspace needs. The partially finished basement adds even more versatility, offering room for recreation, hobbies, or storage, with the opportunity to personalize the remaining space to suit your lifestyle. A convenient 2-car garage provides ample parking and additional storage options. Located in a family-friendly neighbourhood known for its excellent schools, this home also offers unmatched convenience with public transit right at your doorstep, making commuting simple. The large yard and thoughtful layout make this a rare opportunity to enjoy space, comfort, and modern updates in one of Kingston's most sought-after areas. Beautifully maintained and move-in ready, this property combines practicality, style, and exceptional value-a perfect place to call home. (id:61852)
Real Estate Homeward
3130 Goodyear Road
Burlington, Ontario
Step inside this professionally painted 4 bedroom 2.5 bathroom corner lot detached home located in the Alton Village West neighbourhood. Main floor offers library, great room, kitchen and dining room. Second floor features primary bedroom with a 5-pc ensuite, along with three additional bedrooms and 4-pc main bathroom. Excellent location close to parks, schools and more! (id:61852)
Minrate Realty Inc.
90 Goldsboro Road
Toronto, Ontario
Welcome to 90 Goldsboro Rd! 3 Bedrooms Detached Backsplit Very Spacious Well Cared Home with Functional and Practical Layout, Open Concept, Gleaming Hardwood Floor Throughout Main Level and Bedrooms, The Upstairs Kitchen Offers Stainless Steel Appliances and Granite Countertops, Backsplash. Upgraded Windows, Roof Shingle Done Recently, Sitting on Premium 53 by 120 ft. Lot comes with Finished Basement and Separate Entrance, Huge Rec Room and Kitchen, 4 Pc Washroom, Laundry, Cold Room, Lots of Storage in Crawl Space, Ideal for End users or Investors, Plenty of car parking in Driveway, Located At Very Central And Convenient Location..Location..Location. Near Hwy 427/401/407/409 Minutes Away From Pearson International Airport, Schools, Parks, Library, Finch West LRT, TTC, Hospital, York University, University of Guelph-Humber, Humber College, Toronto Downtown, Shopping and Other Amenities. Don't Miss Out On This Incredible Opportunity, Lot more to mention ***come to see*** wont stay long in market***act now*** (id:61852)
Century 21 People's Choice Realty Inc.
Main Floor - 229 Alsace Road
Richmond Hill, Ontario
Bright And Spacious Main Floor House In Prime Richmond Hill Location. Open Concept Living/ Dining And Family Rm, Kitchen, 3 Bdrms & 1 Bath. Shared Front Yard. Top School Zone - Crosby Heights & Bayview Secondary. Close To All Amenities, Shopping, Public Transit (Viva & Go) & Entertainment. No Smoking. Tenant pays 2/3 of utilities. (id:61852)
International Realty Firm
1308 - 292 Verdale Crossing
Markham, Ontario
Less than $1000/sf With Parking! Welcome To Gallery Square, An Exceptional Community By The Remington Group, Located in Downtown Unionville, Offering Residents An Unparalleled Selection Of Social, Fitness, And Recreational Amenities.This High-Floor, Stunning 1+1 Bedroom, 2 Full Bathroom Condo Boasts A Smart, Functional Layout, With A Spacious Enclosed Den That Can Serve As A Comfortable Second Bedroom. Freshly Painted Walls, Modern Light Fixtures, And Stylish Window Coverings Make This Home Move-In Ready For Those Who Appreciate Contemporary Urban Living. Enjoy Premium Amenities Including A Fully Equipped Gym, Yoga Studio, Party Room, Theatre, Outdoor Terrace, Basketball Court, Guest Suites, Library, Games Room, 24-Hour Concierge, And Ample Visitor Parking. Perfectly Located : Cineplex Cinemas, Restaurants, And Shops Are Just Steps Away. Top-Ranking Unionville High School (2.2 Km), York University (1.4 Km), Unionville Go Station (1.9 Km), Union City (1.4 Km), And Whole Foods Market (900 M) Are All Within Easy Reach. Convenient Transit Access Via Viva, Go Train, Taxi Services, And More. (id:61852)
Power 7 Realty
703 Madeline Heights
Newmarket, Ontario
BUNGALOW OF YOUR DREAMS!! Premier Lot On Prestigious Madeline Heights. Pool Sized, Nestled Amidst Lush Nature On A Serene, Private Court In One Of The Most Sought-After Enclaves, This Property Offers Tranquility And Exclusivity. With Over 4,280 Sqft Of Finished Living Space, This Expansive Bungalow Provides Luxurious Room. The Fully Landscaped 49.24' X 233.55' Lot Features Glorious Perennial Gardens And Mature Trees, Creating A Personal Paradise. Enjoy Breathtaking Views For Miles Across The Private Golf Course And Greenbelt, Plus Fabulous Sunsets From The Upper Deck Or Lower Patio. In-Law Capability Offers Space For Multi-Generational Living, With A Huge Open Area For Family Fun And Entertaining. Impeccably Maintained And Upgraded, It Captivates With Picture-Perfect Golf Course Views. High Ceilings And Floor-To-Ceiling Custom Patio Doors/Windows Flood It With Light, Framing The Best Views. Elegantly Appointed And Updated, Details Include A Massive Deck With Glass Panels For Scenery Enjoyment And A Covered Lower Patio For Oasis Entertaining. This Treasured Home Is In A Beloved Neighborhood Where Community And Charm Meet. Upgrades: 200-Amp Electrical (2024); Security Cameras Inside/Out (2024); Whole-House Hospital-Grade HEPA Filter (2024); Full Water Treatment Softener & Reverse Osmosis (2024); Custom Triple-Glazed Oversized Patio Doors/Window With Security Film (2025); Upgraded Light Fixtures (2025); Extra-Insulated Oversized Custom Garage Door With High Rails, Car Lift-Ready (2024); Epoxy Garage Floor (2024); Washer/Dryer (2025); New Deck Stairs (2025); Stain On Exterior Woodwork (2025); Upgraded Sprinkler System (2025); Upgraded Driveway (2024), New Roof Insulation (2024), New Kitchen (2023). Seize This Rare Chance To Elevate Your Lifestyle -- Properties Like This Don't Last Long! (id:61852)
The Agency
2001 - 33 Helendale Avenue
Toronto, Ontario
Experience vibrant Midtown living in this stylish 2-bedroom suite at Whitehaus Condos. This unit features rare 10-ft ceilings, a smart and efficient floor plan with no wasted space, and clean modern finishes throughout. Located at Yonge & Eglinton, you're steps to the subway, the coming LRT, top restaurants, cafés, grocery stores, and the Yonge Eglinton Centre. Enjoy easy access to shopping, entertainment, and everyday conveniences in one of Toronto's most dynamic neighbourhoods. Whitehaus Condos offers excellent amenities and a welcoming, contemporary lifestyle-perfect for professionals, couples, or anyone seeking a high-quality urban home. Move-in available January 1, 2026. (id:61852)
Home Standards Brickstone Realty
26 Bayfield Avenue
Hamilton, Ontario
Welcome to this charming 1.5-storey home in Hamilton's Crown Point North neighbourhood, ideally located near Centre Mall, everyday shopping, and convenient amenities. Step inside to find stylish, modern finishes and a bright, carpet-free interior that's easy to maintain and move-in ready. The functional layout offers three bedrooms and one well-appointed bathroom, with laundry located in the basement for added practicality. Outside, enjoy a welcoming front porch, a private fenced backyard perfect for relaxing or entertaining, and front yard parking with a one-car driveway space-an excellent bonus in the area. A fantastic opportunity for first-time buyers, downsizers, or investors looking for a turnkey home in a convenient location. (id:61852)
Real Broker Ontario Ltd.
66 Maitland Street
Thorold, Ontario
Welcome to 66 Maitland Street, a charming 1.5-storey home that perfectly blends comfort, functionality, and family living. This delightful property features 3 spacious bedrooms and 2 full bathrooms, offering plenty of room for a growing family or first-time buyers. Step outside to enjoy a massive yard, ideal for entertaining, gardening, or relaxing by the above-ground pool during the warmer months. The large garage provides ample space for parking, storage, or even transforming into a versatile entertainment area. Nestled in a quiet, family-friendly Thorold neighbourhood, this home offers the perfect balance of tranquility and convenience-close to parks, schools, and local amenities. Don't miss this opportunity to make 66 Maitland Street your next home! (id:61852)
Real Broker Ontario Ltd.
14 Serenity Lane
Hamilton, Ontario
Welcome to 14 Serenity Lane - a beautifully maintained 3-bedroom, 2.5-bath freehold townhouse that combines modern living with everyday convenience. Perfectly situated near top-rated schools, parks, shopping, and major highways, this home offers the lifestyle today's buyers are searching for. The main floor showcases elegant porcelain tiles and new flooring throughout, complementing the open-concept kitchen with stainless steel appliances and floor-to-ceiling cabinetry-an ideal space for both entertaining and family living. An oak staircase leads to the upper level, featuring three generous bedrooms, including a primary suite with a private 3-piece ensuite, plus the convenience of second-floor laundry. The unfinished basement provides excellent storage with endless potential to customize to your needs. Additional highlights include California shutters, a low-maintenance backyard, and a bright, open layout with quality finishes. Move-in ready and meticulously cared for, this turnkey home is waiting for its next chapter. Don't miss your opportunity to make it yours! (id:61852)
Real Broker Ontario Ltd.
Lower - 15 Camille Court
Hamilton, Ontario
Welcome to your new home on the Hamilton Mountain! This charming 2-bedroom apartment is available for lease, offering a comfortable and convenient urban living experience. Situated Upper Kenilworth and Mohawk, this apartment is within walking distance of all the amenities you could ever need. The apartment features a well-designed layout with a spacious living room that's perfect for entertaining friends or simply relaxing after a long day. The two bedrooms provide the ideal retreat. Each room is generously sized, offering plenty of space for your furniture and personal touches. Storage won't be a concern with plenty of space throughout the apartment. The house is located in a quiet neighborhood, providing peace of mind for you and your loved ones. Driveway parking is shared, with 3 singlewide spaces at your disposal. The apartment is pet-friendly, so your four-legged family members can enjoy the space too. Don't miss the opportunity to make this apartment your new home. Schedule a viewing today and experience the comfort and convenience of city living at its finest. Your new home awaits! (id:61852)
Real Broker Ontario Ltd.
220 Caroline Street S
Hamilton, Ontario
Incredible investment opportunity in the heart of Hamilton's desirable Durand North neighbourhood! This legal fourplex is ideally located near hospitals, public transit, and the city's trendiest shops, restaurants, and amenities. Generating strong gross monthly rents of $8,280, the property features four separately metered units, each with its own hydro meter and tankless hot water heater. Tenants pay their own heat, hydro, and water, offering a low-maintenance and cost-efficient ownership structure. A private driveway leads to a rear parking lot, providing convenient off-street parking for residents. As an added bonus, enjoy six months of free professional property management - making this a turnkey opportunity for investors seeking value and steady income. (id:61852)
Real Broker Ontario Ltd.
27 Melrose Avenue S
Hamilton, Ontario
Rare 3-unit opportunity in a quiet, tree-lined Downtown Hamilton neighbourhood. Steps to schools, shopping, parks, Tim Hortons Field, community centre, and with easy access to downtown and highways. Fully renovated from the studs, this 2.5-storey property is a legal duplex with a finished basement already roughed-in for a third self-contained unit, offering exceptional flexibility for investors or owner-occupants. The main floor includes 2 bedrooms and 1 bath, plus exclusive use of the finished basement with 2 more bedrooms, 1 bath, and a large rec room, easily converted to a separate suite. Both main and basement spaces are vacant, ideal for moving in or maximizing rental income. The upper unit spans the 2nd and 3rd floors with 3 bedrooms, 2 full baths, and a private rear patio. All major updates are done: wiring, plumbing, windows, insulation, drywall, roof, soffits, and fascia, ensuring low-maintenance ownership for years ahead. Live in one unit and rent two, or lease out all three for strong cash flow. The backyard has been converted to plenty of parking, perfect for added income during football season. With potential for a future 4-plex conversion and 6 months of free professional property management included, this is a rare chance to secure a high-performing 3-unit investment in a prime Hamilton location. (id:61852)
Real Broker Ontario Ltd.
262 Dale Avenue
Ottawa, Ontario
This spacious, sun-filled 3-bedroom bungalow is centrally located on a quiet street in Riverview Park just off Alta Vista Drive. Backing into Dale Park with no rear neighbors, it offers an outdoor oasis in the closest proximity to the city center with easy access to shopping, dining, and Hardman O-train station. Hardwood throughout. Wood-burning fireplace and built-in cabinets in the dining/living room. A spacious semi-finished basement offers excellent potential to be converted into a self-contained auxiliary unit with a separate entrance. Currently, it features a large recreational room with a 3-piece bathroom and a wet bar/kitchenette, an office nook, utility and laundry rooms, and a cold storage area. The detached garage and long driveway offer plenty of space for parking and outdoor storage. A new furnace and roof were installed in 2022. Do not miss your opportunity to own this gem of a house in one of the best neighborhoods in Ottawa! *For Additional Property Details Click The Brochure Icon Below* (id:61852)
Ici Source Real Asset Services Inc.
1011 - 270 Dufferin Street
Toronto, Ontario
Sophisticated City Living Awaits at This Modern Suite. Discover contemporary elegance in this new, two-bedroom, two-bathroom suite. The expansive open-concept layout is designed for seamless living, featuring a combined living, dining, and kitchen area.The kitchen is a chef's delight, boasting sleek built-in appliances, luxurious stone countertops, and is complemented by high 10-foot ceilings and uniform laminate flooring throughout the entire space.The spacious living room provides a walkout to a large, private balcony. Retreat to the primary bedroom, which is complete with a 4-piece ensuite bathroom. For ultimate convenience, the unit also includes in-suite laundry facilities.Unbeatable Location and Premium Amenities. Enjoy a truly prime location with immediate TTC access right at your doorstep. You'll also benefit from easy connections to the GO Station, Hwy, CNE, and the vibrant Queen West, Liberty Village, with a wealth of shops, restaurants, and entertainment venues nearby.The building elevates your lifestyle with a host of premium amenities, including a 24-hour concierge, a state-of-the-art fitness centre, yoga studio, media room, beautiful outdoor terraces, and an indoor children's play area. This exceptional unit is a must-see! (id:61852)
Hazelton Real Estate Inc.
104 Park Road
Toronto, Ontario
Rarely does a home of this caliber become available for short term stays. 104 Park Road is a completely turnkey solution where every conceivable aspect of the home is ready to receive you. Just bring your suitcase & start living. This classic residence underwent a stunning & complete transformation in 2021, orchestrated by the acclaimed interior designers Michelle R. Smith & Hayley Bridget Cavagnolo. The result is a rare & exquisite blend of timeless elegance & contemporary luxury, offering a refined yet wonderfully warm & inviting atmosphere. The home features 4 bedrooms & 5 meticulously designed bathrooms, with every detail thoughtfully curated. The main level immediately captivates with unique, hand-painted flooring-a subtle yet powerful testament to the home's high level of craftsmanship. Everyday moments are elevated by the cinematic charm of a wood-burning fireplace, one of 3 in the residence, anchoring the gourmet kitchen. The chef's kitchen is a dream, outfitted with a Wolf range and Sub-Zero Pro refrigeration, complemented by an oversized eat-in area & a seamless walk-out to an expansive deck. This outdoor space effectively functions as an extension of the living area, perfect for both formal entertaining in the dining room & casual Sunday brunches. The dedicated butler's pantry further enhances functionality & adds an extra layer of luxury. Entertaining is effortless with a built-in Sonos sound system wired throughout the entire home & the private, resort-style backyard. This outdoor oasis is centered around a saltwater pool with smart technology for heating & lighting. The third floor is a private sanctuary, featuring a family lounge, dedicated workspace, a guest bedroom with a full bath, & a private rooftop deck. For ultimate relaxation, the lower level offers a spa-level sauna. (id:61852)
Hazelton Real Estate Inc.
52 Rosedale Road
Toronto, Ontario
This majestic Neo-Georgian home sits proudly on the best block in all of the coveted south west Rosedale. This serene & peaceful pocket is ironically steps to all the fabulous shops & restaurants on Yonge St. Your children can conveniently walk to Branksome & York school. The York Club & Toronto Lawn are also just minutes away. The joy & convenience that come with living in this coveted enclave cannot be overstated. Beyond the striking & stately facade, 52 Rosedale Rd. transports you to the earliest days in Rosedale, where the grand mansions with their elegantly proportioned rooms & tall ceilings were home to Toronto's founders. It was in these rooms where Toronto's elite raised their families, broke bread & forged the future of this city. From the beautiful chef's kitchen w/cozy eat in area, to the grand dining area, one can host extravagant dinner parties, the oversized living area is the perfect backdrop for unwinding day to day, & hosting fabulous cocktail parties. All of these impeccable spaces overlook the superb gardens that sit peacefully behind the tall garden wall, ensuring tranquility & privacy. The large sunken den area with tall & deep coffered ceilings is an absolute delight. The 2nd floor houses 2 accessory bedrooms, each w/ensuite baths & the primary bedroom sanctuary. This expansive space boasts his & hers closets & bathrooms & a private office that provides a quiet workspace. The 3rd floor houses 2 additional bedrooms & an oversized room perfect for a home gym or recreational space for children. Walk out to your private sun deck, tan & enjoy breathtaking views of the Toronto skyline. The lower level boasts great ceiling height throughout, the large rec area is the perfect space for kids of all ages. 52 Rosedale Rd. offers best in class parking, with a full 2 car garage with direct access to the home, 2 additional spaces in front of the garage & a stately circular drive that can easily carry 3 more cars. (id:61852)
Hazelton Real Estate Inc.
71 Yorkview Drive
Toronto, Ontario
This is the one you have been waiting for, this superb modern new build is absolute top quality, luxury throughout, nothing like your average spec build, it was custom crafted for the owners, designed by Richard Wengle, this modern gem is the pinnacle of design and quality. Boasting over 6,100 sq.ft of high functioning space, great Feng Shui, this home stikes the perfect balance and harmony, fostering positive energy, peace and prosperity. This flawless home is perfectly situated in prime Willowdale West, close to all the wonderful shops and restaurants along Yonge St, Subway, & Hwy 401.The main floor is everything you have been looking for, a generous foyer, cozy living room with an adjacent formal dining room, Butler's pantry & convenient mud room with an abundance of storage, topped off with the enormous gourmet kitchen with breakfast nook and oversized family room overlooking the rear gardens.The 2nd floor delivers 3 large bedrooms each with ensuite baths, convenient laundry, and the sumptuous primary suite with a dream walk-in closet, spa inspired ensuite bathroom with oversized shower and large soaker tub and the grand primary suite with gas fireplace and discreet built-in office.The lower level has it all, large bedroom with ensuite bath, dedicated home gym, custom wine cellar, oversized recreation area perfect for home theatre with wet bar, an abundance of storage, 2nd laundry area, (appliances not included), all drenched in natural light due to the large walk out and southern exposure. (id:61852)
Hazelton Real Estate Inc.

