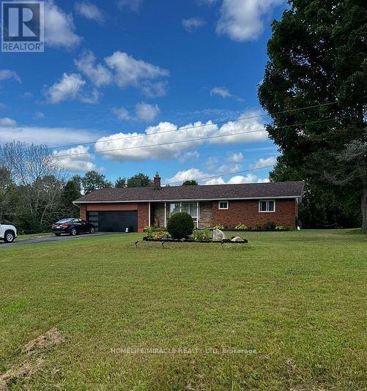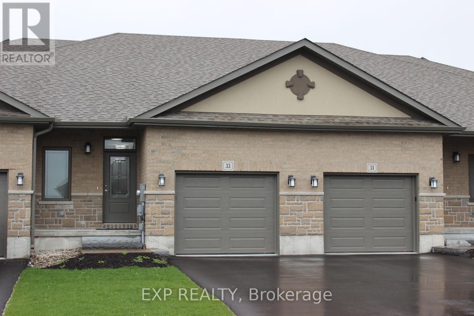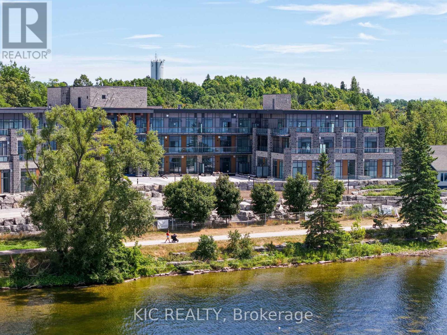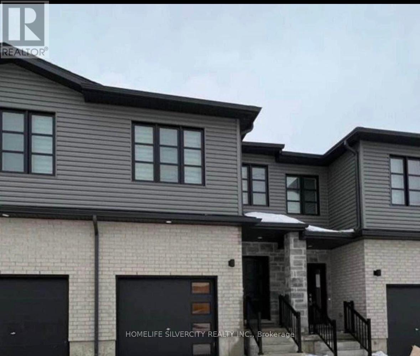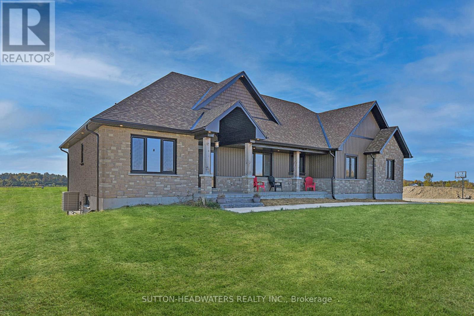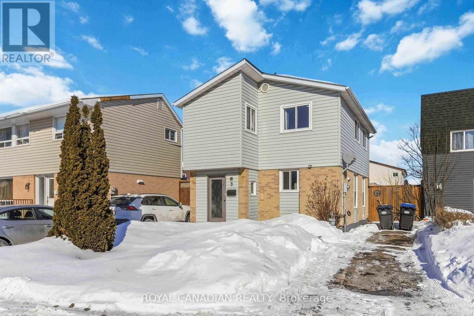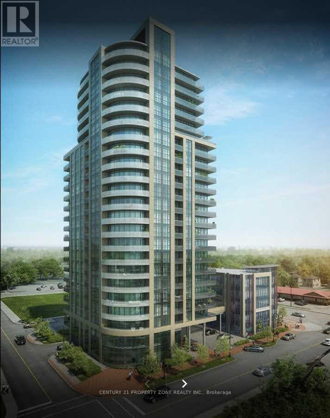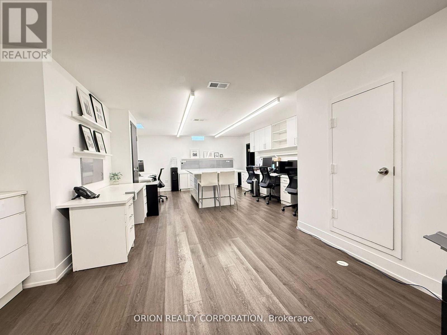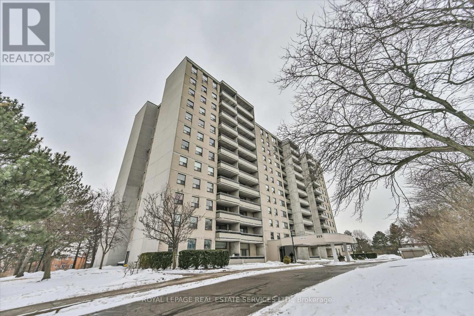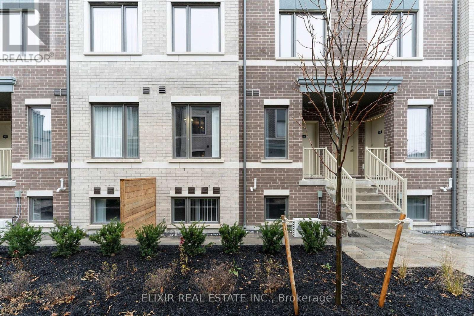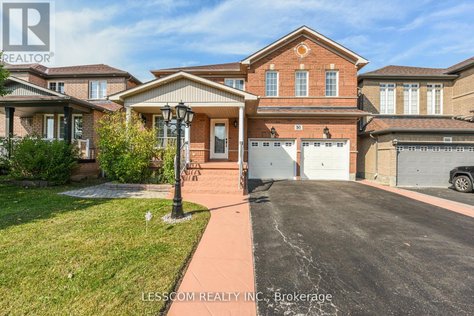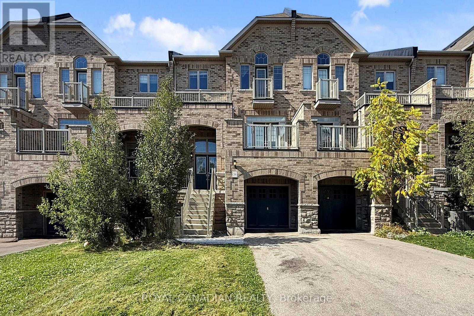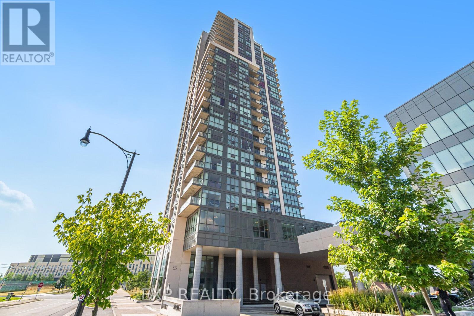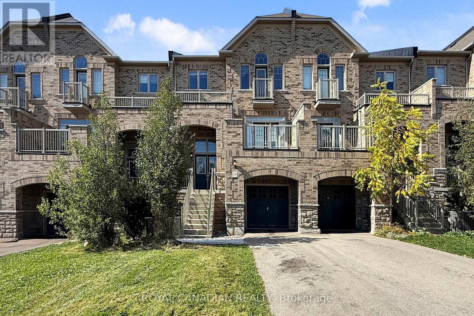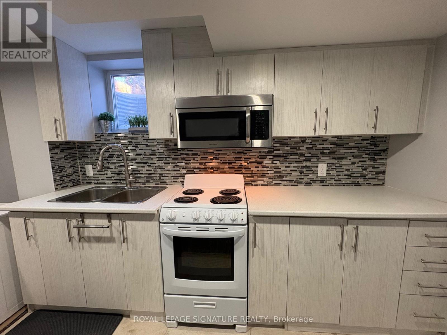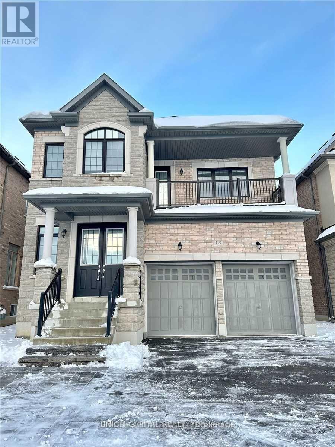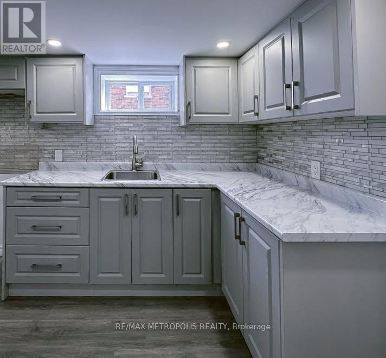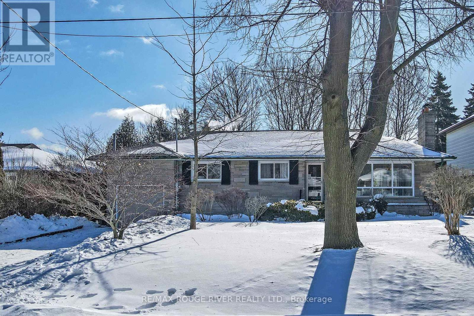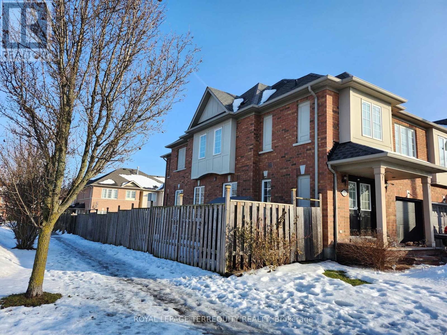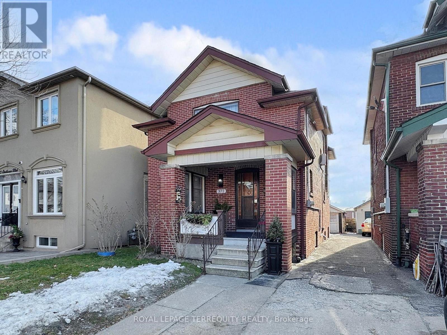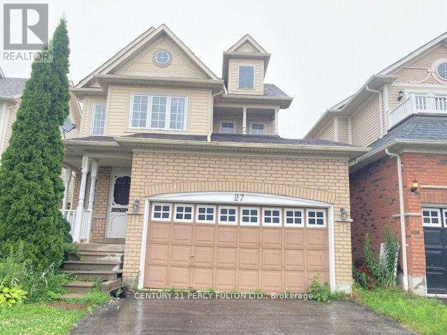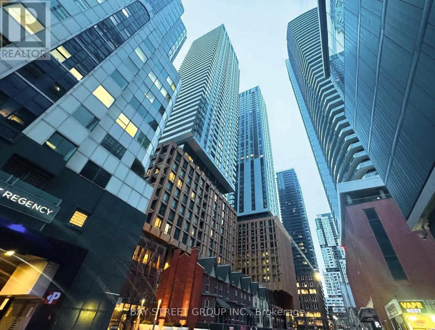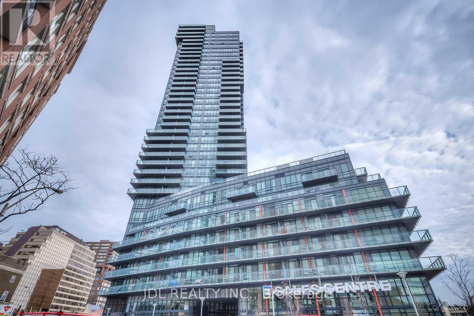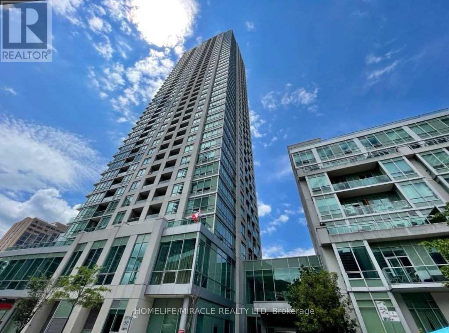22 - 128 County Road
Alnwick/haldimand, Ontario
Discover a rare opportunity to own this exceptional 13.4-acre farm ideally located at the corner of Centreton Road and Highway 45 in Baltimore. A true horse lover's paradise with excellent hobby farm potential. The property features a well-maintained brick ranch-style bungalow offering 3 bedrooms, a spacious country kitchen, and a bright open-concept living and dining area with a patio door leading to a large deck, perfect for summer entertaining. Hardwood flooring, main-floor laundry, and direct access to the garage add to the home's practicality and charm. Equestrian facilities include a separate driveway to an 8-stall horse barn, fenced barnyard, multiple large fenced paddocks, and additional space suitable for a training or riding track. The property also offers a tack/track room, 200-amp electrical service, two ponds, and natural gas heating. A unique opportunity to enjoy country living with outstanding land and equestrian features, all within easy access to surrounding communities. (id:61852)
Homelife/miracle Realty Ltd
33 Farmington Crescent
Belleville, Ontario
Freehold townhouse in established Belleville neighborhood offering almost 2000 square feet of total livable area. The main floor features a thoughtful layout with one bedroom, powder room and a full bathroom, and convenient laundry facilities, providing private space and everyday practicality on the entry level. Fully finished basement features two additional bedrooms, full bathroom, and small kitchen-ideal for extended family or flexible living arrangements. A spacious entertainment area in the basement provides the perfect setting for movie nights, game days, or hosting gatherings with friends and family. This configuration accommodates extended family arrangements, a private guest suite, or versatile living options with essential amenities. A spacious entertainment area in the basement provides the perfect setting for movie nights, game days, or hosting gatherings with friends and family. Bird Park lies within walking distance, providing green space for morning exercise or weekend recreation. Walmart Supercenter nearby simplifies daily errands, while public transit at Davy Road maintains connectivity to the broader area. Families benefit from proximity to St. Theresa Catholic Secondary School, and commuters will find Belleville Train Station's accessibility a considerable advantage. This freehold townhouse represents a sound opportunity for those seeking a well-maintained property in a convenient location. (id:61852)
Exp Realty
210 - 99 Louisa Street
Kawartha Lakes, Ontario
Stunning maintenance-free, resort lifestyle living at The Moorings on Cameron Lake. Beautifully appointed suite with 2 Beds, 2 Baths and over 9 ft. ceilings. Floor-to-ceiling windows create light-filled spaces with unobstructed west-facing lake views and glorious sunsets. A luxurious Kitchen with Quartz Counters/Backsplash, under-cabinet lighting, stainless steel KitchenAid appliances, Gas Cooktop and Wall Oven is a chef's dream. Open concept Dining and Living Room with upgraded Gas Fireplace, opens to an incredible 32 ft. wide water-view Balcony, complete with gas BBQ hook up and plenty of space for outdoor seating and dining. Side-by-side Whirlpool washer and dryer, TWO Underground Parking Spots with adjacent sizeable Storage Locker. The spacious Primary Bedroom, with direct lake view, features Walk-in Closet, Double Closet, luxurious 4 piece Ensuite, double vanity and walk-in shower. Water view Guest Bedroom with walk-in closet. Love having guests? There are two convenient second floor Guest Suites and the building amenities are designed for your active lifestyle - Second floor lake view Fitness Centre features cardio equipment, weights, yoga room, cedar sauna and change rooms. Third floor Owners Lounge features sweeping lake views, gas fireplace, gorgeous lounge, ample dining seating, theatre room and full kitchen for hosting your private dinners and gatherings. Convenient dog wash station. Resort-style outdoor heated Pool and Spa, Tennis/Pickle Ball court, beautiful lake facing courtyard overlooks coveted waterfront amenities that will provide a Swim Platform and Private Marina Docking (10 x 20 ft slips additional fee). Access the Trent Severn Waterway for endless boating, fishing and the Victoria Trail for fun outdoor activities. Exceptional walkability to parks, restaurants, shops and farmers market in charming Fenelon Falls only 90 Minutes from the GTA. Come experience this maintenance-free lakeside lifestyle of convenience and luxury for yourself! (id:61852)
Kic Realty
307 Chapelhill Drive
Kitchener, Ontario
Executive Town home | Doon South, Kitchener - Bright, modern, spacious 3-bedroom, 2.5-bath freehold town home in sought-after Doon South.offers over 1,700 sq ft of elevated living. The open- concept main floor features a large family room with a stylish eat-in kitchen, stainless steel appliances, and dining area. Upstairs primary suite with walk-in closets and a beautifully upgraded Ensuite. The partial finished basement offers ample storage or potential space for a home gym or office. Located in a quiet, family-friendly neighbourhood with easy access to Highway 401, schools, trails, and public transit. (id:61852)
Homelife Silvercity Realty Inc.
374170 6th Line S
Amaranth, Ontario
Experience Modern Elegance in the CountryDiscover carefree country living in this stunning 3+1 bedroom walk-out bungalow, set on just under 2.5 acres with sweeping views of fields and nature. The open-concept design features a chefs dream kitchen with commercial-grade appliances, a butlers pantry with second stove, and a spacious great room with vaulted ceiling, stone fireplace, and walkout to the west-facing deck. Hardwood floors flow throughout the main level, where youll find 3 generous bedrooms including a private primary suite with 5-pc ensuite. A well-planned laundry adds convenience for busy households. The massive walk-out basement offers endless possibilitiescreate an in-law suite, rental space, or dream recreation area. A perfect blend of comfort, functionality, and stylethis is country living at its finest! (id:61852)
Sutton-Headwaters Realty Inc.
9 Horatio Court
Brampton, Ontario
4 Bedroom 2 Bath Detached Home On A Quiet Court. Move In Condition. Great Opportunity For First Time Buyers / Investors. Carpet free throughout. Freshly Painted Throughout (2026). Newer Windows And Sliding Door. Finished Basement with New full bath & Potential for Legal basement and separate entrance for extra income. Basement full washroom upgraded 2026. Enclosed Front Porch with Modern door. Steps to Chinguacousy park/pet zoo/Recreation center for summer fun with kids & Family. Steps to Schools, Bramalea City Centre Mall & Groceries. Bus stop across the street. Easy access to 401. 10min drive to Bramalea Go Station. Property licensed under RRL program for easy renting option. Newly installed hardwired Fire alarms on all floors. New stacked laundry installed. Newly installed HVAC Duct Smoke Detector on Furnace for safety. Very Welcoming Home. No Side Walks. Don't Miss**Won't Last Long!! (id:61852)
Royal Canadian Realty
1306 - 15 Lynch Street
Brampton, Ontario
This stunning newly built spacious 2 Bed 2 Washroom Condo suite located near Brampton Downtown is a must-see for tenants who are looking for Luxury rental. As you walk through the bright foyer, you see a modern open-concept Kitchen with a Quartz Countertop, Backsplash, and Stainless Steel Appliances including a dishwasher, micro Hood Fan/range complimented with a Breakfast island & ensuite laundry. The Spacious Living Room Offers Pot lights throughout as well as Plenty Of sunlight. A Walk-Out To The Long Balcony that has a beautiful city view. Themaster bed comes with an ensuite bath & a glass-featured shower, Also Large windows in both bedrooms. Spectacular 9 Ft smooth ceilings with high-end engineered flooring throughout are other attractions. Rent it and you can enjoy the five-star kind of amenities including a 24/7security concierge, party room & Gym are added advantages. Walkable distance to Brampton GO Station, Hospital, Restaurants, and public transit, mins away from HWY 410. (id:61852)
Century 21 Property Zone Realty Inc.
L1 - 1149 Lakeshore Road E
Mississauga, Ontario
Bright, functional, and spacious 550-square foot open-concept office space available in the heart of Mississauga's Lakeview community. This modern designed and well-kept unit is ideal for a variety of professional, creative, or design-based uses. The layout includes 6-8 workstation areas, a large center island perfect for team collaboration, an entry closet, a coffee bar station, and its own dedicated storage room. The space is bright and welcoming, offering a productive environment that can be easily adapted to suit your business needs. Landlord can install a door upon request for added privacy. Shared access to a full kitchen and bathrooms on the same lower level provides added convenience for you and your team. Abundant onsite parking makes access easy for employees and guests. This is a great opportunity to secure flexible and functional workspace in one of Mississauga's fastest-growing and most vibrant communities. (id:61852)
Orion Realty Corporation
801 - 355 Rathburn Road E
Mississauga, Ontario
Welcome to Rathburn Towers, offering exceptional convenience and comfortable condo living in the heart of Mississauga. This well-appointed 3-bedroom, 2-washroom suite features a spacious and functional layout ideal for families, professionals, or downsizers seeking space without compromise. Generously sized principal rooms provide comfort and flexibility for everyday living. The large kitchen overlooks the dining area, creating a natural gathering space perfect for entertaining and family meals. Enjoy a clear west-facing view with stunning sunsets and step out to a generous private balcony, ideal for relaxing or entertaining outdoors. This unit includes two rare side-by-side parking spots, providing exceptional convenience. Maintenance fees include heat, hydro, and water, offering outstanding value and predictable monthly expenses. Ideally located near Rathburn Road and Hurontario Street, just minutes to Square One Shopping Centre, dining, entertainment, transit, and major commuter routes. Close to parks, schools, and Mississauga's vibrant city centre amenities. An excellent opportunity to enjoy space, value, and an unbeatable location. (id:61852)
Royal LePage Real Estate Services Ltd.
115 - 30 William Jackson Way
Toronto, Ontario
Experience refined urban living in this beautifully designed 2-bedroom, 3-bathroom condo townhouse, perfectly located in the heart of South Etobicoke. From the moment you step inside, the 9-foot ceilings and bright, open-concept layout create a sense of space, ease, and sophistication-perfectly suited to modern lifestyles. The sleek, contemporary kitchen features stainless steel appliances and smart, functional design, making it ideal for everyday living as well as effortless entertaining. Thoughtfully laid out and meticulously maintained, every space in this home feels intentional, balanced, and truly move-in ready. Location is where this property truly shines. Steps from Humber College, picturesque waterfront trails, parks, and beaches, this home offers a lifestyle that blends urban convenience with natural surroundings. Commuters will appreciate proximity to Mimico and Long Branch GO Stations, along with quick access to QEW and Highway 427. Everyday essentials and premier shopping are just minutes away, including Sherway Gardens, Costco, and IKEA. Situated in a vibrant, high-demand neighbourhood, this is a rare opportunity to secure a home that delivers space, style, and connectivity in one exceptional address. Homes like this are highly sought after-don't miss your chance to make South Etobicoke home. (id:61852)
Elixir Real Estate Inc.
30 Fairhill Avenue
Brampton, Ontario
One Of Very Few generously sized Approx. 2800 Sq. Ft with 5 Bedrooms Home Situated on a Prestigious Street . Beautiful Detached Home In a Desirable Neighborhood. 5 Bedrooms with 3 Full Bathrooms on 2nd Floor. No Carpet in Whole House. Crown Molding, Hardwood Floor Main & 2nd Floor. Family Room W/Gas Fireplace, Main Floor Offers a seamless flow with living, dining, spacious family room, Kitchen and Breakfast area. Stainless Steel Appliances, Granite Counters In Kitchen. Finished Basement with Sep Entry with 2 Bedrooms and a Bathroom. Complete Kitchen and Bar for entertainment, Second Separate Laundry In Basement. Spacious Two Car Garage with total six car parking including the driveway and Has Fairly New Roof. Move in Ready, Close to all amenities (park, school, shopping center, Cassie Campbell Rec. center, go station, bus route at walking distance). (id:61852)
Lesscom Realty Inc.
54 Chesterwood Crescent
Brampton, Ontario
An exceptional opportunity to lease a freehold property in the highly sought-after Credit Valley community of Brampton. This well-maintained 4-bedroom, 3-bathroom home is ideal for professionals, families, or entrepreneurs seeking space, comfort, and convenience in a high-demand neighbourhood. Located near Bonnie Braes Drive and James Potter Road, the property offers a functional layout with separate entrances, providing added flexibility and privacy. The interiors are bright and inviting, featuring large windows and abundant natural light, creating a warm and comfortable living environment. Conveniently situated close to top-rated schools, public transit, parks, shopping plazas, and major roadways, making daily commuting and errands effortless. (id:61852)
Royal Canadian Realty
903 - 15 Lynch Street
Brampton, Ontario
Welcome to 903-15 Lynch Street, a bright and modern 1 Bedroom + Den located in the heart of downtown Brampton. This thoughtfully designed unit features floor-to-ceiling windows that fill the space with natural light and an open-concept layout ideal for comfortable urban living.The stylish kitchen offers stainless steel appliances, granite countertops, and contemporary cabinetry. Luxury vinyl plank flooring runs throughout the unit for a sleek, modern look. The living room walks out to a private balcony, perfect for relaxing or entertaining. The versatile den is ideal for a home office or study area.Additional conveniences include ensuite washer and dryer and 1 underground parking space. Residents enjoy access to excellent building amenities including a concierge service and fully equipped gym.Unbeatable location next to Peel Memorial Hospital and just steps to downtown Brampton, with easy access to the GO Station, library, shopping, dining, and entertainment.Ideal for professionals or couples seeking a modern condo in a walkable, transit-friendly neighbourhood. (id:61852)
Exp Realty
54 Chesterwood Crescent
Brampton, Ontario
An exceptional opportunity to own a live-and-work freehold property in the highly sought-after Credit Valley community of Brampton. This property features a residential 4 Bed + 4 Bath home alongside a fully self-contained commercial office unit, ideal for professionals, entrepreneurs, or investors seeking convenience, versatility, and strong rental returns. Located near Bonnie Braes Drive and James Potter Road in a high-demand neighbourhood, the property offers separate entrances for the residential and commercial units, ensuring privacy and independent operation. It is close to schools, public transit, parks, shopping, and major roadways. The commercial unit offers flexible occupancy options, and the property is zoned for multiple permitted business types, including offices, studios, or service-based businesses. Interiors are well-maintained with large windows and abundant natural light, ready for immediate use. (id:61852)
Royal Canadian Realty
Bsmt - 731 Bennett Boulevard
Milton, Ontario
Beautifully finished 2-bedroom basement apartment in a sought-after family neighbourhood. This bright and spacious unit is completely carpet-free and features luxury vinyl flooring, fresh paint, modern pot lights, and an open-concept layout. The kitchen offers stainless steel appliances, a full-size fridge and stove, and ample cabinetry for storage. Enjoy two generous bedrooms, private in-unit laundry, a separate entrance through the backyard, and one parking space. Located in a quiet, family-friendly area and just steps to schools, parks, shopping, and public transit. This unit is available immediately, and the tenant is responsible for 30% of the utilities. (id:61852)
Royal LePage Signature Realty
119 Lawford Road
Vaughan, Ontario
Spacious 3,365Sf Home With 5 Full Bedrooms And 4 Bathrooms. Hardwood Throughout Main Floor Which Includes Office, Dining, Living, Family Room And Kitchen. Rare 40' X 150' Deep Lot Means Lots Of Backyard Space! Short Walk To Elementary & Secondary Schools. Everything You Need Including Smart Centres All Along Major Mackenzie. Highway 400 And Cortellucci Vaughan Hospital Are Minutes Away. Parking For 2 Cars On Driveway. (id:61852)
Union Capital Realty
87 Cadillac Avenue S
Oshawa, Ontario
Welcome To This Beautifully Renovated 2-Bedroom Basement Unit At 87 Cadillac Ave S, Located In Central Oshawa. This Completely Upgraded Unit Offers Modern Finishes And Comfortable Living In A Highly Convenient Neighbourhood. Featuring A Spacious Open-Concept Living And Dining Area, Two Generously Sized Bedrooms With Closet Space, A Fully Updated Kitchen With Modern Cabinetry And A Contemporary Bathroom With Upgraded Fixtures. The Unit Offers A Private Entrance For Added Convenience And Privacy, Along With Neutral Finishes Throughout For A Bright And Clean Feel.Situated In A Prime Location Close To Durham College And Ontario Tech University, This Home Is Ideal For Students And Young Professionals. Enjoy Easy Access To Public Transit And The Oshawa GO Station, As Well As Quick Connections To Highway 401 For Commuters. Minutes To Shopping, Dining, And Everyday Amenities At The Oshawa Centre, Plus Nearby Parks, Schools, And Grocery Stores. Students Welcome. Tenants Responsible for 40% of Utilities. (id:61852)
RE/MAX Metropolis Realty
308 Jaybell Grove
Toronto, Ontario
Prime West Rouge Lakeside Community: Sunny Ranch Bungalow With Bright Walkout Basement Nestled On A Sunny South Premium Pool-Sized Lot With Amazing Lush Garden Privacy. Longtime Owner Has Lovingly Maintained The Family Home With Gorgeous Perennial Garden Oasis. Open Kitchen Overlooks The Dining & Living Space & Wood Burning Fireplace. 3 Main Floor Bedrooms. Huge Lower Level Recreation Media Family Room With Wet Bar & Fireplace...Walks Out To Newer Interlock Ground Level Patio, Gardens, And Lots Of Space For Family Fun & Children To Run And Play. Lower Level Has Easy Walkout Access For Future In-Law Potential Plus Office/Guest Room, Renovated Bathroom, Workshop & Storage. Stroll To Excellent Schools, Rouge River & Beach, National Park, Waterfront Trails Along The Lake. Quick Access To TTC Buses, GO Train, #401 For Easy Commuting. Enjoy Your Lifestyle Near The Lake! ** Offers if any Tuesday Morning Feb 17th @ 11:00AM. ** Home Inspection Report Available via Email ** (id:61852)
RE/MAX Rouge River Realty Ltd.
Basement - 303 Porte Road
Ajax, Ontario
Excellent Location, Friendly Neighborhood. 2 Bedrooms, one full washroom, In-unit laundry, and one parking space are included. This home is just minutes from transit, the GO station, shopping, parks, and Highway 401. Ideal for a quiet professional or couple seeking a well maintained space in a prime location. Tenant to pay 30% of utilities (Heat, Hydro & Water). No smoking, no pets. Available immediately. (id:61852)
Royal LePage Terrequity Realty
371 Strathmore Boulevard
Toronto, Ontario
Enjoy being part of the Danny Community! Amazing opportunity to own your own home just a block north of the Danforth near Coxwell in Toronto. This exceptional 1929 detached well cared for and loved home has been with the same family since 1969. Original trim works and stairs are immaculate original condition. With some updates ie electrical breaker panel, over time, this solid brick 3 bedroom, 3 bath home with "mutual drive" and your own "garage" is ready to move in, enjoy and make it your own! Plan your redecorating to your personal taste and at your leisure! It is rare to find great bones so well cared for. The open concept lower level with secondary kitchen and bathroom has "private entry" with living space that is high and dry with above grade windows and the original tile finishes are quite enjoyable. There are no homes behind your fenced backyard. Just imagine the 'possibilities' regarding a lofty rebuild of the garage! The private backyard is very cool and has a back patio with a garden. Home Inspection is in place and available after showing. Walk the area. Enjoy TTC access, green spaces, restaurants and shops, parks and schools all just minutes walk from your front door. (id:61852)
Royal LePage Terrequity Realty
27 Whitewater Street
Whitby, Ontario
Welcome to 27 Whitewater St., Nestled in the tranquil Pringle Creek community of North Whitby, this beautiful and elegant family home offers the perfect blend of comfort and style. Located on a quiet street with sunny western exposure, the home boasts three large bedrooms, including a spacious master bedroom with a 4-piece en-suite featuring a tub and separate shower stall. The professionally finished basement provides additional living space with a recreation area and a convenient 2-piece washroom. The main floor is designed for family living and entertaining, featuring a cozy living room, a separate family room, and a formal dining area, all adorned with gleaming hardwood floors. This home is the epitome of family-friendly living, combining elegance with functionality. Convenient location mins drive to the 407, 401, Go train station, schools, and shopping. (id:61852)
Century 21 Percy Fulton Ltd.
2508 - 8 Widmer Street
Toronto, Ontario
AMAZING Modern, Efficiently Designed Studio Suite in the Heart of Toronto's Entertainment District. This bright and airy unit features floor-to-ceiling windows, a sleek kitchen with integrated appliances and quartz countertops, and a spa-inspired 4-piece bathroom with elegant finishes. With a smart open-concept layout, the space comfortably accommodates areas for living, dining, and sleeping, all while maximizing functionality and style. The building offers an impressive suite of amenities tailored to elevate your urban lifestyle. Residents enjoy access to a fully equipped fitness centre, a luxurious party and social lounge, a rooftop terrace with stunning views, a private screening room, and 24-hour concierge service. It also features modern security systems and thoughtfully designed common areas perfect for relaxation or remote work. Residents will enjoy luxury hotel-style living in the heart of the buzzing Theatre district. perfect Walk Score of 100/100 by visiting nearby attractions, such as The Rogers Centre, The Air Canada Centre, Ripley's Aquarium, only few mins walk from St. Andrew & Osgoode TTC station and steps from street cars/bus routes. Easy to access to financial district, University of Toronto, TMU, and George Brown College ,The Financial District, Queen West, TIFF Bell Lightbox, and a variety of top-tier restaurants, cafes, and shops are all nearby. Everyday essentials like grocery stores and pharmacies are easily accessible, Location is extremely convenient making this an ideal home base in one of the City's most connected and energetic neighbourhoods. (id:61852)
Bay Street Group Inc.
806 - 825 Church Street N
Toronto, Ontario
Welcome To The Milan Condos. Located At Absolute Prime Location In Yonge/Bloor Area. This 577Sqft Unit Features 9-foot Ceilings, Floor-To-Ceiling Windows, And A Modern Kitchen With Open Layout. Sliding Door To Oversized Balcony In Bedroom & Living Rooms. Clear NE View With Plenty Of Sunlight. Steps From Subways, Yorkville & Bloor Shopping Centre, Library, Parks, And University of Toronto. The Unit Is Exceptionally Well-Maintained And Ready To Be Move-In By The End Of March. Excellent Amenities Include 24-Hour Concierge, Indoor Swimming Pool With Hot Tub And Sauna, Rooftop Terrace, Gym, Party Rooms And Two Guest Suites. Don't Miss This Great Opportunity To Own A Sweet Unit In Downtown Core! (id:61852)
Jdl Realty Inc.
1905 - 120 Homewood Avenue
Toronto, Ontario
This Is Your Chance To Live In The Verve Community! Come And Check Out This Beautiful fully furnished 1 Bedroom Apartment In The Heart Of Toronto! Enjoy Your Unobstructed Views Out Your Bedroom Window, Or A Morning Coffee On Your Private Balcony Watching The Sunrise! Steps Away From The Ttc, Shopping Groceries, Restaurants, And Much More! Furnished and Unfurnished option available (id:61852)
Homelife/miracle Realty Ltd
