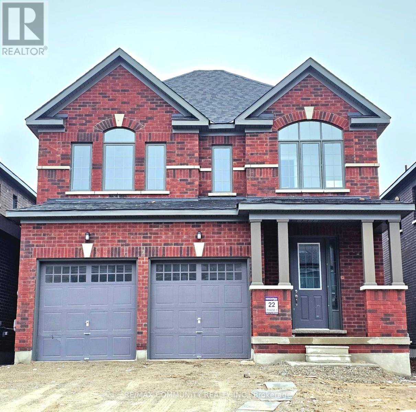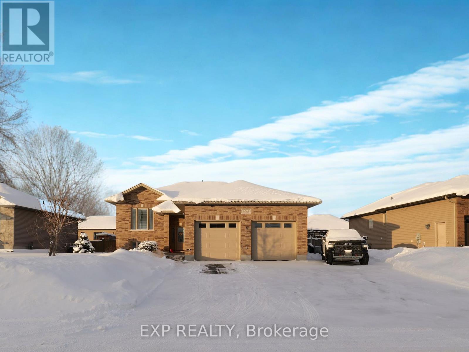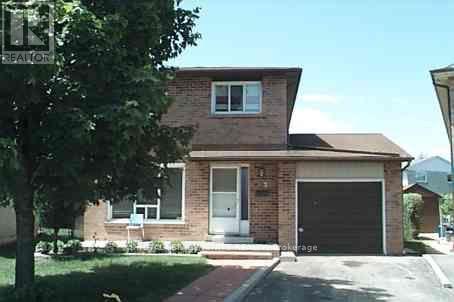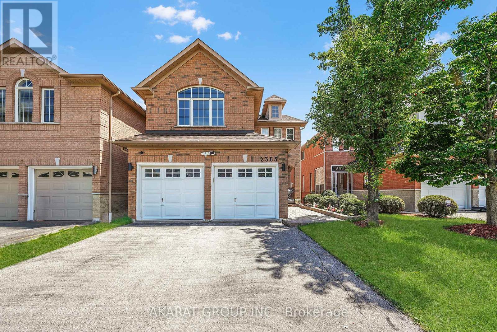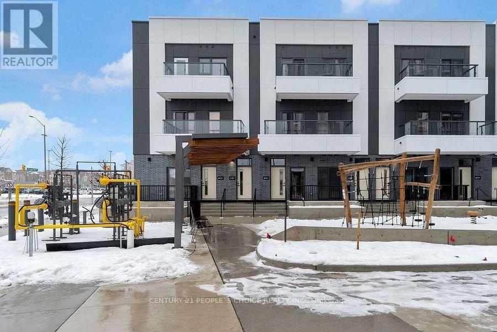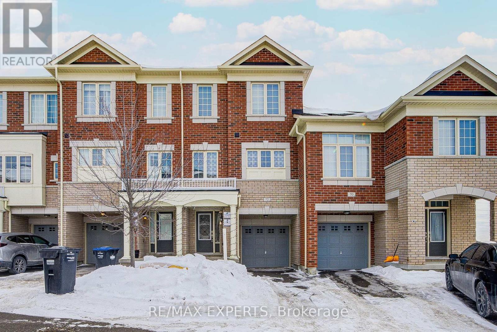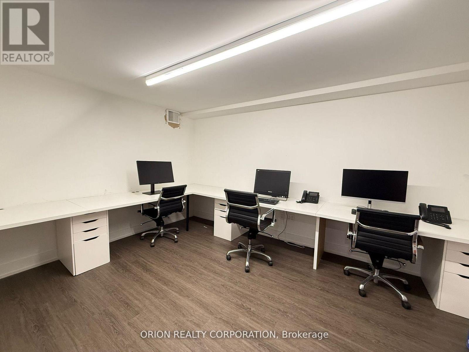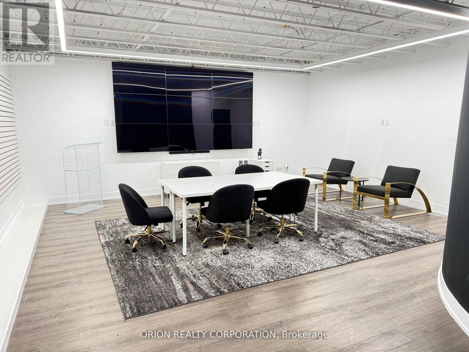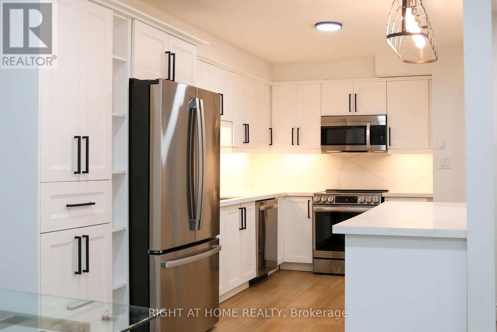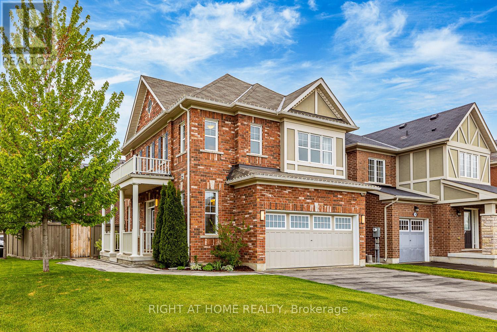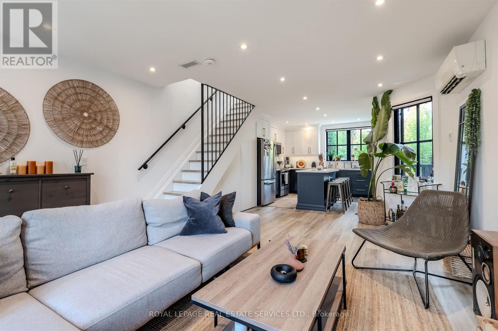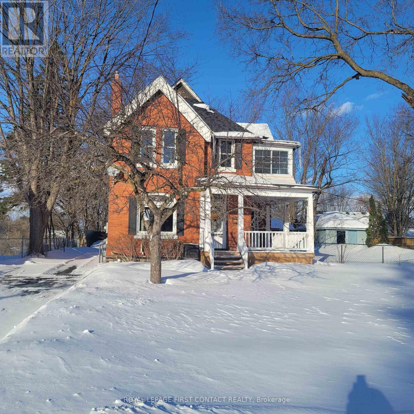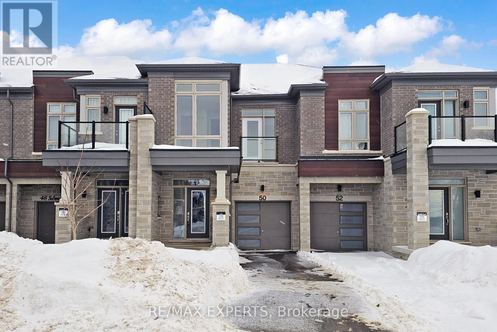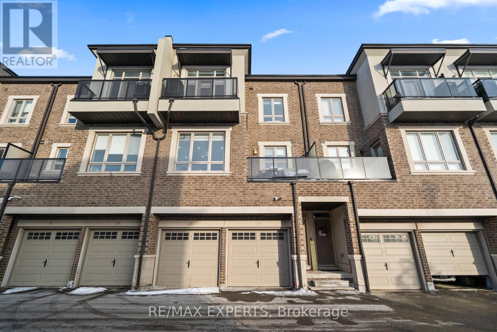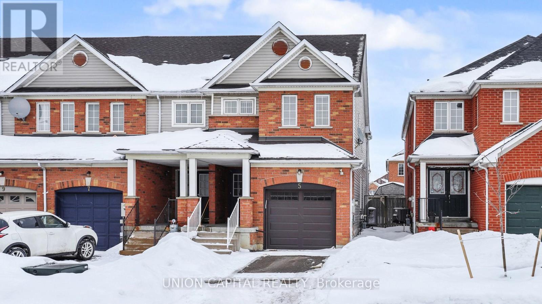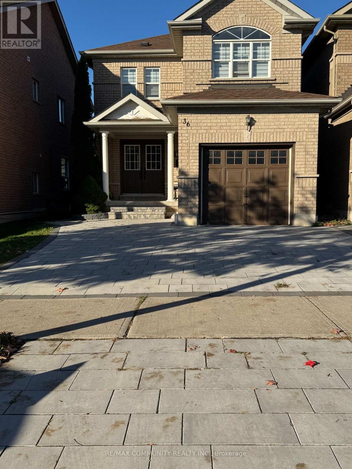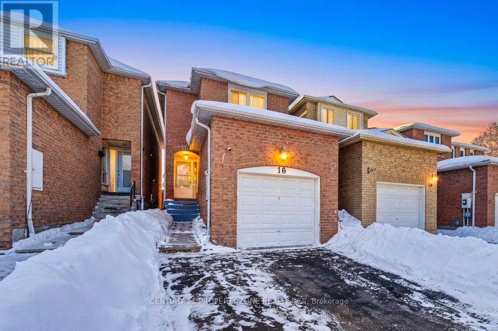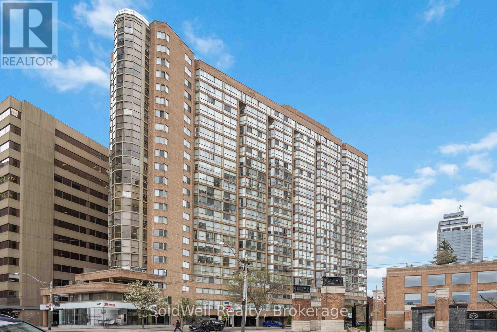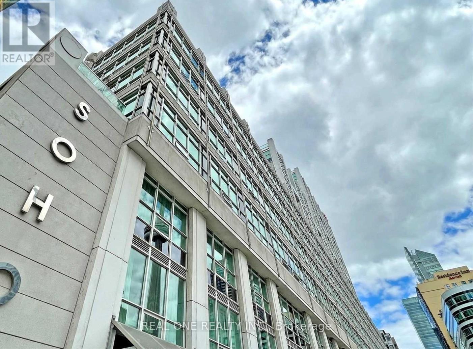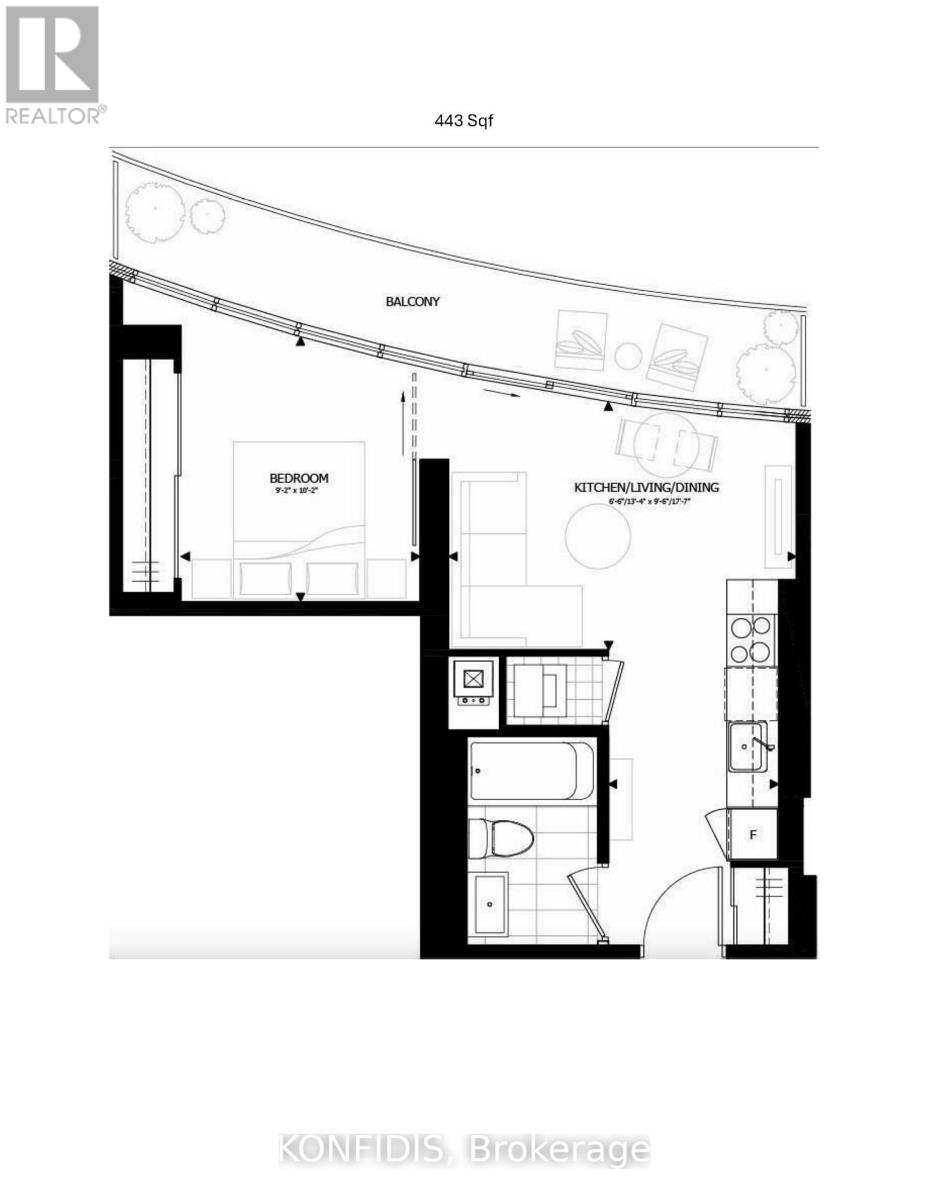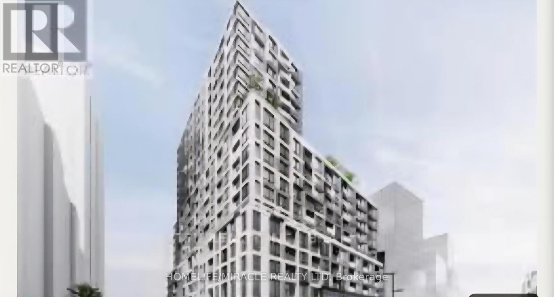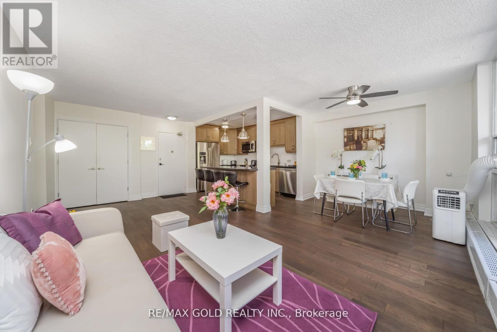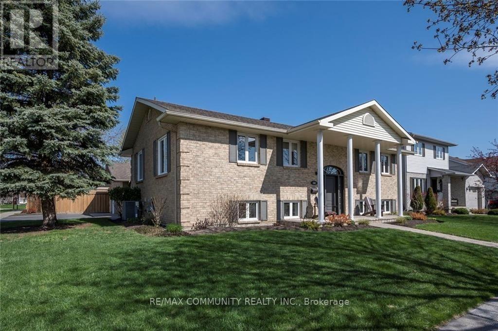21 Corley Street
Kawartha Lakes, Ontario
WELCOME TO YOUR DREAM HOME! THIS STUNNING BRAND-NEW DETACHED RESIDENCE, BOASTING A DOUBLE CAR GARAGE, LOCATED IN THE DESIRABLE AREA OF LINDSAY. FEATURING A SPACIOUS OPEN-CONCEPT DESIGN WITH 9 FT CEILING, A SIDE ENTRANCE, AND BEAUTIFUL HARDWOOD FLOORS ON THE MAIN FLOOR. THE KITCHEN IS A CHEF'S DELIGHT, FEATURING STAINLESS STEEL APPLIANCES AND EXQUISITE QUARTZ COUNTERTOPS. THIS PROPERTY OFFERS 4 SPACIOUS BEDROOMS AND 3 MODERN BATHROOMS. THE PRIMARY BEDROOM FEATURES LARGE WALK-IN CLOSETS FOR HIM AND WOMEN, ALONG WITH A BEAUTIFUL 4-PIECE ENSUITE COMPLETE WITH A WALK-IN SHOWER. ENJOY THE CONVENIENCE OF SECOND FLOOR LAUNDRY AND NATURAL LIGHT FLOODS AND SPACE THROUGH LARGE WINDOWS, CREATING A BRIGHT AND INVITING ATMOSPHERE. CONVENIENTLY LOCATED JUST MINUTES AWAY FROM ESSENTIAL AMENITIES SUCH AS GROCERY STORES, RESTAURANTS, HIGHWAYS, LINDSAY SQUARE MALL, FLEMING COLLEGE, LINDSAY COLLEGIATE, WHITNEY TOWN CENTRE, AND ROSS MEMORIAL HOSPITAL. CLOSE DISTANCE TO LINDSAY FIELDS, PARKS, AND SCHOOLS AND A FEW MINUTES FROM HWY 35 & KAWARTHA LAKES MUNICIPAL AIRPORT. (id:61852)
RE/MAX Community Realty Inc.
1093 Cloverdale Court
Greater Sudbury, Ontario
Welcome to 1093 Cloverdale Court, Blezard Valley - where modern craftsmanship meets effortless living. Skip the wait to build and move right into this beautifully designed 2016-built bungalow, offering the comfort, efficiency, and peace of mind of newer construction in a sought-after Valley neighbourhood. This bright and spacious 4-bedroom, 2-bathroom home features an open-concept layout filled with natural light from large windows throughout. The modern kitchen blends style and functionality, making it ideal for both everyday living and entertaining. Enjoy the quiet luxury of in-floor heating in the upper bathroom, energy-efficient construction, and low-maintenance finishes inside and out. The fully finished lower level offers a self-contained in-law suite, perfect for extended family or multigenerational living. It includes a full kitchen, bathroom, laundry room, and one bedroom, while the main floor provides three additional rooms-ideal as bedrooms or a home office. Outside, the property continues to impress with a fully fenced yard, underground sprinkler system, paved side parking, and a large deck featuring aluminum railings. Relax or entertain under the screened-in gazebo, complete with a natural gas BBQ connection and its own gazebo. Additional highlights include: Double attached garage, fully painted and finished Heated garage with gas heater Central air conditioning California shutters on all windows Located in a welcoming subdivision with access to an outdoor hockey rink, baseball field, and children's playground, and just minutes from top schools, parks, shopping, and everyday amenities. There's no renovation list, no repairs, and no surprises - just a move-in ready home designed for years of comfort and enjoyment. (id:61852)
Exp Realty
18 Magdalena Court
Toronto, Ontario
ATTENTION TO RENOVATORS, INVESTORS & FIRST TIME HOME BUYERS. Detach 2 Storey 3 Br Home W/Garage On A Quiet Child Safe Crt On A Huge Pie-Shaped Lot. Close To Schools, TTC And Plazas. Great Opportunity For First Time Home Buyers. Parquet Thru-Out, Carpet In Living Room And Dining Area. (id:61852)
Royal LePage Ignite Realty
2365 Bankside Drive
Mississauga, Ontario
Beautiful multi-level detached home in Central Erin Mills featuring a finished walk-out basement and carpet-free living throughout. The modern kitchen is equipped with stainless-steel appliances, a built-in wall oven, granite countertops, a breakfast bar, and a center island with a built-in wine fridge. The ground floor opens to a spacious family room with soaring 11+ foot ceilings, a gas fireplace, and a wall of windows that fill the space with natural light. Just a few steps up, there is an additional living and dining area, perfect for relaxing or entertaining. The master bedroom offers a walk-in closet and a luxurious 5-piece en-suite bath, while laundry is conveniently located on the second floor. The walk-out basement leads to a private backyard with mature trees, landscaped borders, and an elevated deck ideal for outdoor gatherings. The basement has an additional spacious living area and a spacious bedroom with its own ensuite bath and walk-in closet. This home is a rare combination of space, light, and privacy, making it truly stand out in the area. (id:61852)
Akarat Group Inc.
B001 - 20 Lagerfeld Drive
Brampton, Ontario
Welcome to this stunning, 1-bedroom suite in the highly desirable MPV by Daniels community. This ground-floor unit offers a perfect combination of modern style and functional living. Featuring floor-to-ceiling windows that bring in abundant natural light, mirrored closets with sleek dark frames, and elegant custom window coverings throughout. The contemporary kitchen is equipped with built-in appliances, a stylish custom backsplash, and a matching island, ideal for both everyday living and entertaining. The spacious bedroom includes an oversized mirrored closet, providing excellent storage and a clean, modern look. A beautifully designed home offering comfort, convenience, and sophisticated finishes. A great opportunity to lease in a vibrant and growing Brampton neighbourhood. (id:61852)
Century 21 People's Choice Realty Inc.
72 Aspen Hills Road
Brampton, Ontario
Ravine Lot ,Freshly Painted well-maintained townhome in a high-demand area. Above grade 1908 Sqft (as per MPAC) , Main level Family room with big windows W/O to the deck, 2 pc Wr, Laundry and entrance to the Garage. Second Floor has 2 pc Wr, Kitchen W/Quartz Counter Top, S/S Appliances, Gas range, Smooth Ceiling, Pots Lights & Fancy Backsplash, Breakfast area, Great Size Dining/Living Room W/Hardwood Flooring, 9-Feet Ceiling, Pot lights, Chandelier, ,Look Out To Ravine and upgraded Oak Staircases. Third Floor has 3 Bedrooms 2 Full washrooms, generous Primary bedroom features a walk-in closet and private ensuite, Safe place for families. Complex offers lots of visitor parking & a Children playground. Low maintenance fees . Located steps to schools, parks, transit, and shopping plazas, with quick access to major Highways 407/401. (id:61852)
RE/MAX Experts
L2 - 1149 Lakeshore Road E
Mississauga, Ontario
This private 152-square-foot office offers a focused and functional workspace designed to support productivity and collaboration. Equipped with three dedicated workstations and a large glass board, this room is perfect for brainstorming sessions, planning, and day-to-day tasks. The clean, modern design creates an inspiring environment that encourages creativity and focus. The space can easily be retrofitted to suit your specific needs, making it ideal for a wide range of industries including tech, corporate professionals, wellness practitioners, beauty professionals, or any business seeking a private yet versatile office. Enjoy the convenience of shared access to a full kitchen and bathrooms located on the same lower level, ensuring comfort and practicality for you and your team throughout the workday. Abundant onsite parking makes access easy for employees and guests. (id:61852)
Orion Realty Corporation
L3 - 1149 Lakeshore Road E
Mississauga, Ontario
This 447-square-foot open space is a versatile and thoughtfully designed area currently functioning as a Decor Studio. Its layout features a slat wall along one side, providing an excellent opportunity for product displays or visual merchandising, making it perfect for businesses looking to showcase their offerings in a professional setting. Equipped with built-in screens and a quick HDMI hookup, the space is ideally suited for hosting training sessions, seminars, orientations, and interactive presentations. The open design fosters engagement and collaboration, while the landlord is happy to install doors for added privacy. This mixed-use space can be easily retrofitted to accommodate a variety of business needs whether you require an event area, a product showroom, or a flexible workspace. Additional conveniences include shared access to a full kitchen and bathrooms located on the same lower level, ensuring comfort and practicality for you and your team throughout the workday. Abundant onsite parking makes access easy for employees and guests. (id:61852)
Orion Realty Corporation
10 - 3360 The Credit Woodlands
Mississauga, Ontario
Newly Renovated from top to bottom 4 Bedroom 3 Bathroom Townhouse with 2 Parking spots. Open concept and Modern finishes. Kitchen features quartz countertops & backsplash and soft close cabinets. Walk out to a paved & fenced backyard backing on mature trees. Custom closets throughout. Large windows. Brand New Appliances. Laundry on the second floor. Close to UTM and all amenities. (id:61852)
Right At Home Realty
41 Stedford Crescent
Brampton, Ontario
Welcome to this stunning detached home offering the perfect blend of comfort, function, and curb appeal-perfect for families and entertainers alike. Boasting 3 spacious bedrooms plus a versatile family room easily convertible to a 4th bedroom, this home is ideal for growing families or those needing extra space. Step inside to find 4 bathrooms, which include a luxurious primary ensuite with a glass-enclosed shower. The main living spaces are bright and inviting, with thoughtful finishes throughout. The modern kitchen features all stainless-steel appliances and a natural gas stove, with plenty of storage, perfect for serious home chefs.Downstairs, a fully finished basement adds even more living space, complete with a 3-piece bathroom-ideal for a guest suite, home office, or rec room. Complete with additional storage and cold storage room. Outside, you'll fall in love with the private landscaped backyard retreat featuring interlock stonework, a gazebo with exterior lighting, and a natural gas BBQ hookup-made for summer entertaining. Enjoy a lush, green lawn all season long thanks to the fully irrigated lawn, flower beds, and garden bed. Complete with a large shed to compliment this backyard oasis. The home includes a two-car garage and a generous driveway with parking for four more vehicles-rare and perfect for hosting guests or multi-car families. Located in a family-friendly neighborhood, you're just minutes to schools, shopping, restaurants, parks, and everyday amenities. Mount Pleasant GO Station is nearby, offering a seamless commute to the city. Public transit is easily accessible, and you're close to major highways for quick travel in any direction. Don't miss your chance to own this well-appointed home with exceptional outdoor features and flexible living spaces! (id:61852)
Right At Home Realty
Main/second Floor - 18 Milton Street
Toronto, Ontario
THIS WILL KNOCK YOUR SOCKS OFF! Stunning and sensational fully renovated gem.... Absolutely perfect - bright and squeaky clean! Super sassy kitchen featuring quartz counters, centre island, stainless steel appliances, oodles of storage and walk out to private patio. Spacious bedrooms, sumptuous spa-like bathroom featuring heated floors (yes-even in the shower!) and private ensuite laundry. High speed Bell Fibe internet included. 7 minute walk to the GO station, TTC at the bottom of the street in a vibrant South Etobicoke neighbourhood. Brilliantly located - mere minutes to transit, local eateries, San Remo Bakery, waterfront trails and the lake...downtown-bound commuters are literally steps away! (id:61852)
Royal LePage Real Estate Services Ltd.
55 Burton Avenue
Barrie, Ontario
Quick closing available in the beautifully renovated Century home - Allandale (Barrie) walk to Go Train, central to all amenities. Old world charm combined with professional renovation. Move in condition. New Kitchen 2025 with five stainless steel appliances. Upstairs features three good sized bedrooms, recently remodeled bath, plus fabulous sun room. Curb appeal galore. Wrap around veranda. Long driveway around to the back with a garage suitable for a small car if required, but an awesome garden shed. All new light fixtures, freshly painted and super clean. (id:61852)
Royal LePage First Contact Realty
60 Wolfson Crescent
Richmond Hill, Ontario
Stunning family detached Home Backs onto Trees lot on quiet Crescent Location, walking distance to Golf Course, Lake Wilcox and modern recreation centre. Italian Porcelan tile foyer leads to main floor office. Semi dark hardwood floors through main level - 9 ft flat ceilings - pot lights throughout. Fabulous spacious, bright kitchen with B/I wine fridge, lots of cupboards & pantry, B/I wine fridge, SS appliances, second bedroom has full ensuite - 3&4 Brs. Share 4 pc bath. Back onto Trees, west expo, fenced yard and 2 tiered Deck. (id:61852)
Harvey Kalles Real Estate Ltd.
50 Schmeltzer Crescent
Richmond Hill, Ontario
Welcome to Oakridge Meadows- surrounded by trails and nature yet close to all amenities! This stunning brand new freehold townhome has never been lived in and is quality built by Aspen Ridge Homes. Bright and spacious open-concept layout with modern designs in mind!! Xtra large windows in the bedrooms letting all the natural light shine in! This townhome is loaded with upgrades, top of the line counter tops, backsplash, full appliance package, potlights, high quality engineered hardwood t/out easy access to garage from kitchen and walk out to the backyard from great room making summer BBQSa breeze! 9' ceilings on both the main and second floor full tarion warranty starting from possession date and more much more! located on a Quiet Crescent this home has No sidewalk vso you can easily park 2 cars plus one in the garage. Just minutes to Gormley GO Station, Hwy 404/407,great schools, scenic trails, golf, farmers markets, and the beautiful Lake Wilcox Park! Book your viewing today! Great Value! (id:61852)
RE/MAX Experts
16 - 125 Kayla Crescent
Vaughan, Ontario
Stylish and freshly painted condo townhome in a highly desirable Vaughan location, just steps to Canada's Wonderland and minutes to Vaughan Mills and Cortellucci Vaughan Hospital. Bright and functional open-concept layout connecting kitchen, dining, and living areas seamlessly. Large windows provide abundant natural light. Well-maintained kitchen with practical layout, ample cabinet space, and room for everyday dining. Two spacious bedrooms upstairs, including a primary with generous closet space. Private outdoor area ideal for relaxing or entertaining. Situated on the sought-after Kayla Crescent side of the complex with low maintenance fees. Close to parks, schools, transit, restaurants, and all major amenities. An excellent opportunity for first-time buyers, young professionals, or investors in a high-demand neighbourhood. Move-in ready. (id:61852)
RE/MAX Experts
5 Holloway Road
Markham, Ontario
Bright and spacious end-unit townhome with an exceptional layout designed for comfort and functionality. Featuring 3 bedrooms, 4 bathrooms, and a fully finished basement with a guest suite, this home is ideal for families of all stages. Located on a quiet, family-friendly street, the second floor offers generously sized bedrooms with excellent flow throughout. Conveniently situated near Steeles Avenue and Markham Road, just minutes to shopping, restaurants, Costco, and other everyday amenities. *Photos Have Been Virtually Staged* (id:61852)
Union Capital Realty
Main - 36 Foothill Street
Whitby, Ontario
This is the one you've been waiting for! A beautiful 3 bed, 3 bath all-brick home located in the prestigious Pringle Creek neighborhood-perfectly combining comfort, style, and convenience. Featuring a wide double-door front entrance and a large open-concept eat-in kitchen with like-new stainless steel appliances, this home has been freshly painted and boasts updated roof shingles (2018). The spacious layout. new driveway. It is ideal for families or professionals seeking a well-maintained property in a vibrant, family-friendly community. Surrounded by parks, playgrounds, top-rated schools, a library, and a community rec center all within walking distance you'll enjoy the best of suburban living with urban convenience. With easy access to Highways 401 and 407 and close to great shopping and dining options, this home truly has it all. Don't miss your opportunity to live in one of Whitby's most sought-after neighborhoods! ** This is a linked property.** (id:61852)
RE/MAX Community Realty Inc.
16 Chad Crescent
Toronto, Ontario
Step into 16 Chad Crescent-a stunning, impeccably maintained detached home designed for modern living. This 3+1 bedroom gem features a sun-filled family room and a seamless layout. The realshowstopper? A fully finished basement with a private separate entrance and a sleek 3-piece bath-perfect as a massive primary suite, a guest retreat, or a high-potential rental unit. Outside, escape to your sun lit backyard oasis. Located minutes from top-tier schools, transit, and major highways, you get the quiet of the suburbs with the pulse of the city at your doorstep. Turn-key and ready for you. (id:61852)
Century 21 Property Zone Realty Inc.
712 - 1055 Bay Street
Toronto, Ontario
Moving to the City? Moving in with Someone Special? Attending U of T? No Fuss No Mess Just Move In and Enjoy. Great for couples or roommates to split the costs. Save Money Until You Can Afford to Buy. All Utilities Included, Parking Included, Locker Included, Strict Front Desk Included, Strict Property Managers Included. Steps to U of T, Bay St, Yorkville, Manulife Centre, Yonge St, Eaton Centre, Rogers Centre, Scotiabank Arena, City Hall. Prime A++ Location on the Bay St Corridor. You Won't Go Wrong in This Location (id:61852)
Soldwell Realty
225 - 350 Wellington Street W
Toronto, Ontario
Prime Location! Downtown Luxury Meets Parkside Serenity. Experience the ultimate urban lifestyle at the highly coveted 'Soho Met' in the heart of King West. This spacious 1-bedroom suite boasts soaring 9ft ceilings and floor-to-ceiling windows, flooding the open-concept living space with natural light. Tucked away by the quiet greenery of Clarence Sq Park, you get the best of both worlds: city energy and a peaceful retreat. Featuring stylish laminate floors, ample bedroom storage, and an upgraded air conditioning system. Enjoy 24hr security and exclusive access to the hotel's newly renovated health club, indoor pool, and sauna. World-class dining, sports, and transit are right at your doorstep! (id:61852)
Real One Realty Inc.
1803 - 403 Church Street
Toronto, Ontario
Welcome to the Luxury Stanley Condos! Spacious functional layout 1 Bedroom unit with large balcony! Floor to Ceiling Windows, 9 Ft Ceiling, Quartz Countertop and Luxury amenities for Resident's use. Conveniently located in the Heart of Downtown close to it all: College TTC Subway Station, Toronto Metropolitan University, UofT, Dundas Square, Eaton Centre, Loblaws, LCBO and more. Amazing eateries & exciting night life awaits! (id:61852)
Konfidis
1802 - 15 Richardson Street
Toronto, Ontario
Experience Prime Brand New Lakefront Living At Empire Quay House Condo! Beautiful Move-in Ready Studio approx. 400sqft. With Modern Kitchen, Stainless Steel Appliances, Floor To Ceiling Windows, In suite laundry and A Highly Efficient Layout- Easy to furnish and maintain. Enjoy 24hrs concierge, yoga studio. Co-working spaces. Located just moments from some of Toronto's most beloved venues and attractions, including sugar beach, The Distillery District, Scotiabank Arena, St. Lawrence market, union station, Billy Bishop city Airport, Harbour front Centre. Across from the George Brown waterfront campus, streetcar and grocery store .Conveniently situated Next to Transit and close to Major Highways for seamless Travel. Amenities also include a Fitness Centre, Party Room with a stylish Bar and Catering Kitchen, an outdoor Courtyard with seating and Dinning options, BBQ stations and Fully Grassed play area. Ideal for both Students and Professionals Alike. (id:61852)
Homelife/miracle Realty Ltd
404 - 1964 Main Street W
Hamilton, Ontario
Welcome to 1964 Main St, Furnished upgraded unit in Hamilton Discover exceptional value and comfort in this beautiful modern 3-bedroom, 2-bath condo nestled in the sought-after Forest Glen community. Perfectly positioned at the bottom of the Ancaster hill, this quiet, tree-lined neighborhood places you within minutes of Dundas, Ancaster, Westdale, and 10 minutes bus ride or walking distance to McMaster University & Hospital. Whether you walk, bike, drive, or take transit you'll love the unbeatable location, with nearby hiking trails, Tiffany Falls, Wentworth Sports Complex, and quick access to downtown Hamilton's theatres, restaurants, and shops. Step inside this 4th-floor unit and be greeted by an inviting open-concept layout with chic, modern touches throughout. The brand-new kitchen shines with custom high-end cabinetry, Granite countertops, a center island, and sleek new stainless-steel appliances. A spacious dining and living room area features large windows and patio doors that open to your private balcony overlooking the lush greenery of Dundas Valley Conservation the perfect spot to sip your morning coffee and unwind in nature's embrace. The primary bedroom offers a convenient ensuite 2 PC bath and Walk in closet space, while two additional large bedrooms provide flexibility for family, guests, or a home office. The unit also boasts a beautifully updated 3-piece bathroom and a generous storage/pantry room. Enjoy premium building amenities including a saltwater pool, fitness room, private picnic & BBQ area, Hobby/Craft room, party room, underground parking, visitor parking, and more. This is one of the most desirable buildings in the area and now's your chance to call it home. Nothing to do but move in and enjoy! (id:61852)
RE/MAX Gold Realty Inc.
1841 Belvedere Crescent
Cornwall, Ontario
Corner Bungalow house offering 1300 sq feet of living space. Open concept with living-dining with hardwood flooring main doors. Three spacious bedrooms and a fourth bedroom in the basement. Upscale 4 piece bathroom on main floor with second full washroom in the basement. Basement finished with a rec room, bedroom, bathroom. Oversized large backyard close to park, schools, grocery store, srilankan grocery stores coming soon. Top Cornwall neighbourhoods. (id:61852)
RE/MAX Community Realty Inc.
