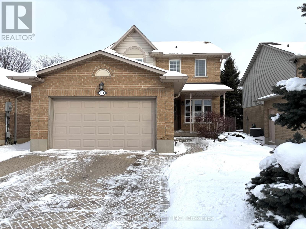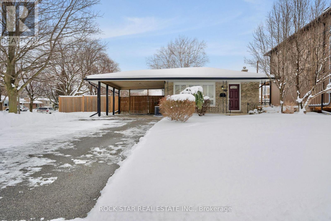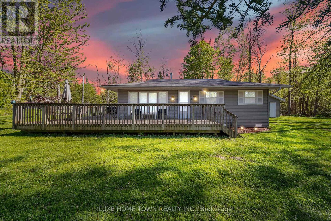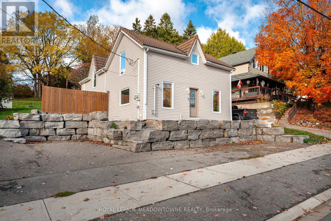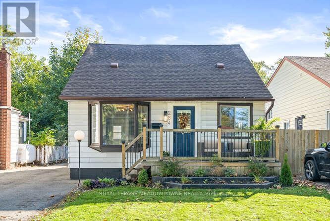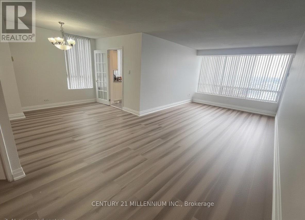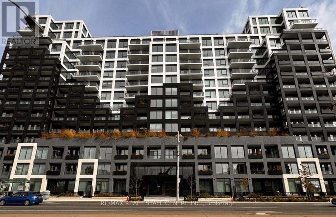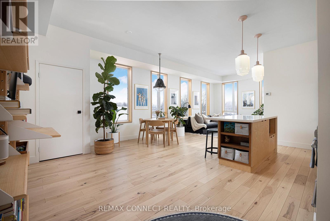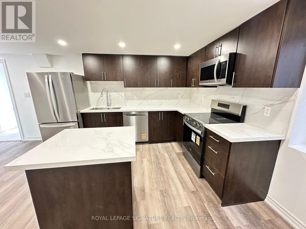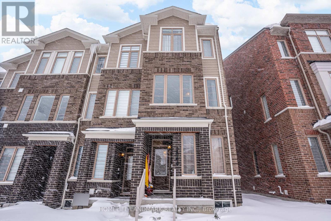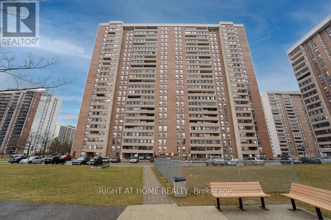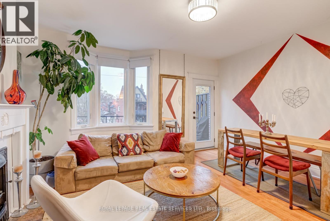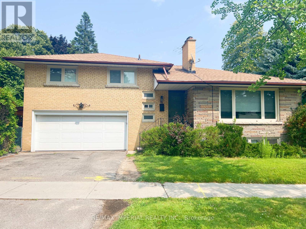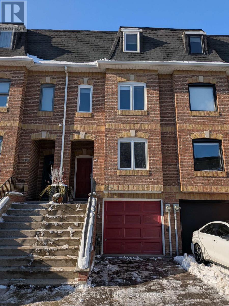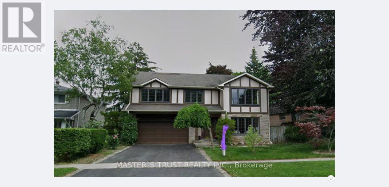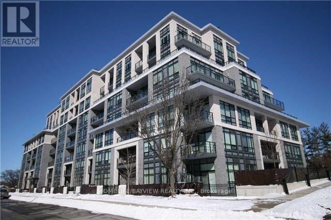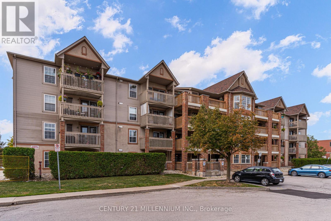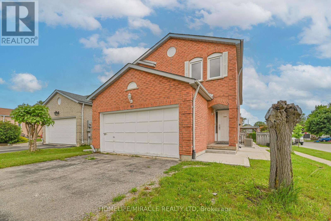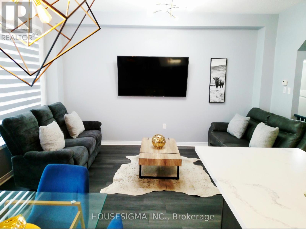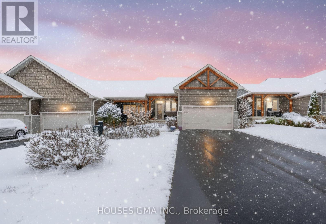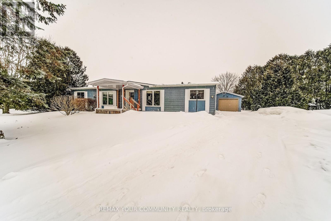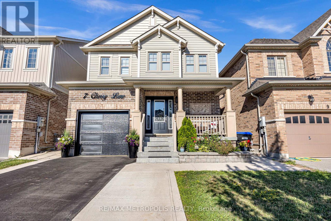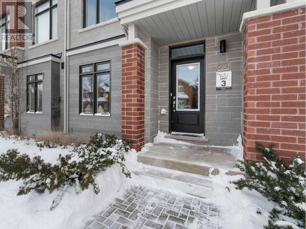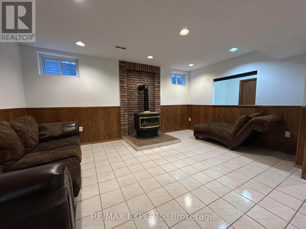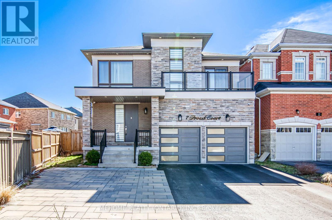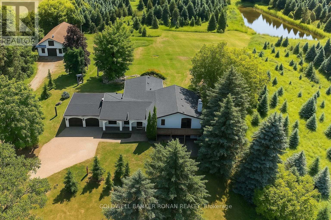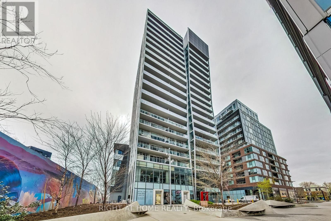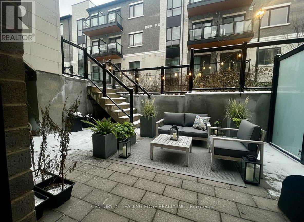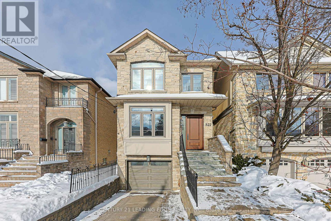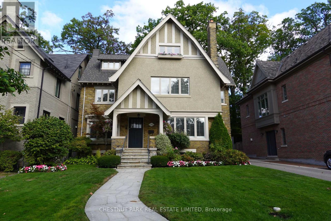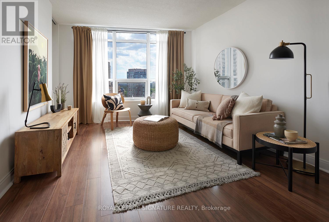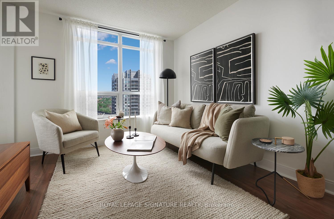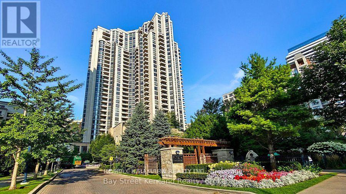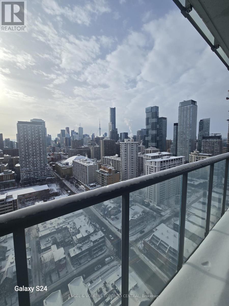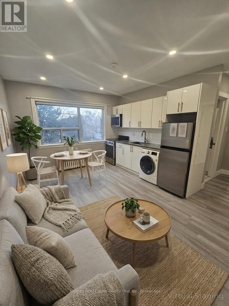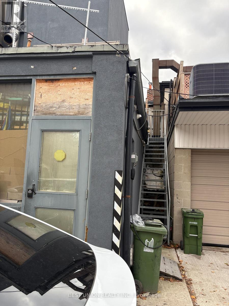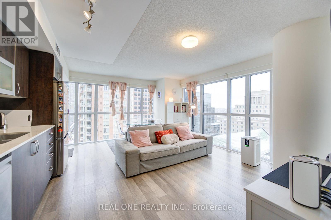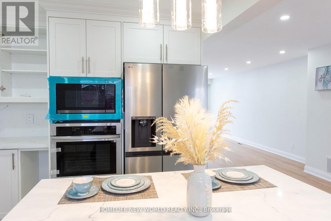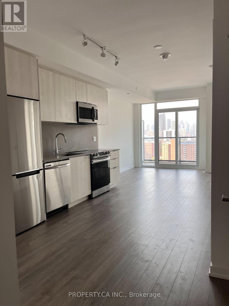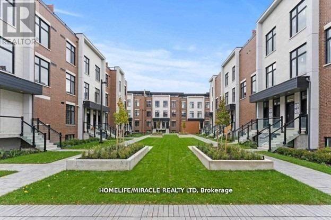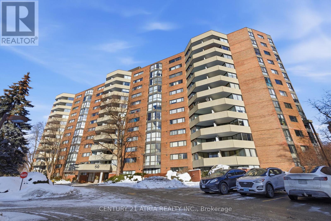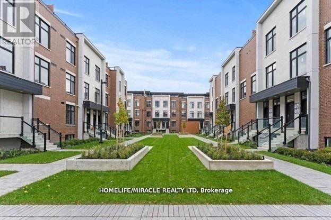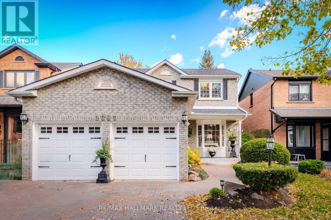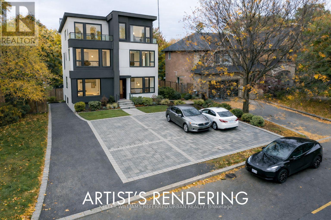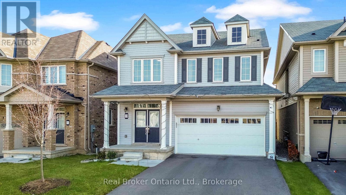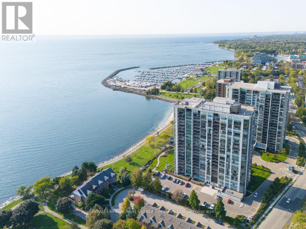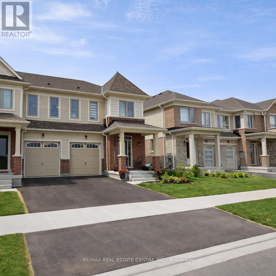111 Duncairn Crescent
Hamilton, Ontario
Welcome to this beautifully renovated three-plus-one-bedroom, two-and-a-half-bath home offering exceptional style, comfort, and functionality. The open-concept main floor sets the tone with pot lighting, hardwood in the principal rooms, and a bright, flowing layout ideal for modem living. At the heart of the home is a chef's dream kitchen, complete with a generous centre island-perfect for cooking. gathering, and effortless entertaining. Featuring quartz counter tops, plentiful cabinet space, as well as a gas stove. The large family room features a cozy gas fireplace, creating a warm and inviting space for everyday enjoyment. The huge primary bedroom serves as a private retreat, boasting an elegant ensuite with heated floors for added luxury and a walk in closet. All 3 bedrooms feature hardwood floors. A finished lower level offers an additional family room with pot lighting, perfect for movie nights, a play area, or extended living space. A dedicated home office provides the ideal work-from-home setup and can easily function as a fourth bedroom if desired. Step outside to a private backyard enhanced with extensive decking, offering a wonderful outdoor living space for relaxing or entertaining. Completing this impressive property is a double-car garage, providing ample parking and storage. Easy access to the LINC; 403, schools and Public transit. This is a truly exceptional home that seamlessly combines comfort and contemporary design-move-in ready and sure to impress. (id:61852)
RE/MAX Escarpment Realty Inc.
40 Linlake Drive
St. Catharines, Ontario
An ideal family property located in a beautiful North End St. Catharines neighbourhood . This well-maintained 4-level backsplit sits on a premium corner lot directly across from Linlake Park and offers excellent value with a functional, family-friendly layout. Freshly painted from top to bottom in 2026, the interior feels bright, fresh and truly move-in ready. There is a lot to love about 40 Linlake Drive. The main level features a newly remodelled, eat-in kitchen that is both modern and practical. The combined living and dining areas offer a cozy space for everyday living, with newly installed sliding patio doors providing easy access to the spacious backyard making summer gatherings a breeze. Large windows throughout allow for a ton of natural light, creating a warm and welcoming setting. The upper level offers 3 well-sized bedrooms and an updated 4-PC bathroom. Downstairs, the finished lower level is a bright and inviting space, featuring a gas fireplace, big windows, a separate entrance walk-up, and 3PC bathroom. This is the perfect area for family movie nights or cozying up by the fireplace at the end of a long day. The basement includes laundry, a utility space, and large cold storage room. The fully fenced backyard is a blank canvas for gardeners, while still providing ample space for kids and pets to play. Additional highlights include 4 parking sports with a 5th under a carport. Conveniently located close to excellent schools, parks, shopping, and everyday amenities. Updates include: Kitchen Remodel (2026), Painted (2026), Patio Doors (2026), Laminate Floors (2018), Washer, Dryer & Kitchen Appliances (2018), Furnace & AC (2019), Fence (2017). Come and take a look today! RSA* (id:61852)
Rock Star Real Estate Inc.
2 Birch Street
South Bruce Peninsula, Ontario
This well-maintained 3-bedroom, 1-bath winterized cottage offers the potential to be a cozy full-time residence. Set on a spacious corner lot, it boasts an expansive wrap-around deck facing south and north, providing morning sun and afternoon shade. Inside, you'll find all bedrooms are generously sized, with two featuring closets. Recent updates include new windows, doors, and siding (2006), a 200 amp breaker panel (2008), a new deck (2009), an updated bathroom (2018), and refreshed flooring and kitchen (2021). Conveniently located just a few kilometers from the heart of Sauble Beach, this property blends modern comforts with a charming, outdoor lifestyle. REMARKS MUST RELATE DIRECTLY TO PROPERTY200 amp. breakers. Roof deck 2009. Windows/doors/siding done in 2006. Flooring 2021, Bathroom 2018, Kitchen 2021. New Septic was installed in 2022.. Municipal inspection approval report available from 2015. Short Term Rental income is $30-35k annually and property is taking care of it's expenses easily. (id:61852)
Luxe Home Town Realty Inc.
34 Crozier Street
East Luther Grand Valley, Ontario
Beautiful 4-Bedroom Home on a Large Lot in Grand Valley! Welcome to this well-maintained, move-in ready home located in the heart of Grand Valley, a vibrant and growing community just minutes from Orangeville. This bright and inviting home features 4 spacious bedrooms,1.5 bathrooms. All bedrooms are located on the upper level, perfect for families. The main floor features pot lights, a pellet stove, and a combined living/dining space, plus a functional kitchen and laundry room. Step out side to a large, private backyard, an excellent space for kids, pets, gardening, or summer get-togethers. Located close to schools, parks, scenic trails, and the Grand River, this property offers the perfect balance of small-town charm and modern convenience. Don't miss your opportunity to own this beautiful family home in one of Dufferin County's most desirable communities! (id:61852)
Royal LePage Meadowtowne Realty
284 Ivon Avenue
Hamilton, Ontario
Welcome to 284 Ivon Ave located in Hamilton's east end, in the family-friendly community of Normanhurst. This home ismove in ready and offers 3 bedrooms and 2 updated full bathrooms. Open concept kitchen and living area on the main and awalkout to the large back deck into your private backyard complete with a hot tub & gas bbq hookup, ideal for relaxing orhosting guests year-round. One of the standout features of this property is the incredible heated garage/workshop. With tallceilings and approximately 465 sqft of space, it's a dream setup for hobbyists, tradespeople, or anyone in need of extra storageor a versatile workspace. Conveniently located close to parks, schools, shopping, highway access, and more! (id:61852)
Royal LePage Meadowtowne Realty
1605 - 26 Hanover Road
Brampton, Ontario
Amazing Opportunity For Self Living. Welcome To The Sierra Building, Unit #1605, Which Is Located In The Heart Of Brampton, Situated On The Second Last Floor Of A High Class Building Surrounded By Many Highly Sought Amenities Such As Bramalea City Center, Restaurants, Highway 410, Grocery Stores, Brampton Civic Hospital, Schools, Care Home, Chinguacousy Park, Brampton Library, Medical School, Gas Stations, And Much More. This Unit Has Been Recently Renovated With Thousands Spent On Upgrades; New Paint. Clear Sunny View Of The City From Anywhere In The Unit, Lots If Windows Throughout. Also Comes With A Solarium With Large Windows. Ceiling Height Is 8 Feet. This Great Building Comes With Security, Amenities Such As A Jacuzzi, Pool, Tennis Court, Billiards Room, Gym, Sauna, Locker Room, And A Party Room. (id:61852)
Century 21 Millennium Inc.
1115 - 1100 Sheppard Avenue W
Toronto, Ontario
Brand new Westline Condo. Spacious 2 Bedroom 2 Bathrooms plus Study. Convenient Location closer to York University, Yorkdale Mall, Costco, Home Depot, TTC, GO Transit and Highway. Great building amenities Rooftop Terrace BBQ, Fitness Centre, Gym, Lounge and Bar, Pet Spa, 24 hour Security, Visitor Parking. (id:61852)
RE/MAX Real Estate Centre Inc.
402 - 1 St Johns Road
Toronto, Ontario
Designer west-end dream loft alert! Welcome to 1 St. Johns Rd. Suite 402 - a loft that will surpass even your wildest dreams. Located in a truly boutique hard loft conversion in the bustling Junction neighbourhood, this building is one of the city's best-kept secrets. Step inside suite 402 and marvel at this gorgeously unique and stylishly renovated 1-bedroom loft where every detail showcases the highest standard of craftsmanship. (over 80k spent on recent updates) With its generously sized 739 square feet of curated living space, this loft feels like it's straight out of a design magazine. Gaze up at the soaring high ceilings , then down at the soft-hued engineered hickory hardwood floors that lead your eyes to the incredible picture-frame corner windows with custom designed Scandinavian inspired window boxes. The kitchen has been masterfully renovated with the same cohesive look in mind and features custom-built millwork and integrated door pulls. A large centre island with a quartz waterfall will surely be the focal point of your next dinner party or gathering. The spacious living space is strategically located in the south east corner of the suite with endless natural light, even on a gloomy winter day in Toronto, and has plenty of space for your office, dining room, and living room vignettes. The bedroom feels like a boutique 5-star hotel with its own semi-ensuite that features designer palettes and high-end fixtures. Located in the heart of the Junction, named by Time Out Magazine as one of the world's coolest neighbourhood, this loft is surrounded by trendy cafes, boutique shops & a lively dining scene. A short walk takes you to High Park - one of the best parks in Toronto, plus the subway is only a short jaunt away, making getting around the city a breeze... Welcome Home! (id:61852)
RE/MAX Connect Realty
Lower - 17 Tamarisk Drive
Toronto, Ontario
Welcome to 17 Tamarisk Drive, a stunning, newly renovated 1-bedroom, 1-bathroom lower-level apartment that offers comfort, convenience, and modern living. Located in Etobicoke's vibrant West Humber-Clairville neighbourhood, this unit is just steps to public transit (including the newly completed Humber College LRT Station)Etobicoke General Hospital, the University of Guelph-Humber, West Humber Collegiate Institute, local shops,parking, and much more. Enjoy easy access to Highways 427, 401, and 409, making your commute a breeze.If you're looking for a welcoming open concept space to relax in, this is the place for you. The home features a brightly lit living area, a spacious primary bedroom, and a full kitchen with ample storage. This kitchen boasts excellent counter space and full sized appliances to satisfy the most discerning tenant. For added convenience, the unit includes private ensuite laundry for the tenant's exclusive use. This unit includes one driveway parking space.Make this beautiful home yours today!**ALL INCLUSIVE** (of heat, water and hydro) included in the monthly rent, providing exceptional value and peace of mind. Tenant to set up their own internet and cable (id:61852)
Royal LePage Signature Realty
2844 Whites Road
Pickering, Ontario
End Unit Freehold Townhouse. Exposure East With Sunny Bright All Rooms. Offering More Privacy. Extra Outdoor Space & Windows, 1912 Square Feet. 3 Bedrooms With 3 Bathrooms . Fully Upgraded Hardwood/ Laminate Floor Throughout And Having Basement With Extra Space . Minutes To Highway 407, 401, Trails, Parks, etc. (id:61852)
Homelife Landmark Realty Inc.
707 - 18 Knightsbridge Road
Brampton, Ontario
*Excellent Location*Very well maintained & managed building*Unit fully renovated*Near Bramalea City Center*2 Large Size Bedrooms*Master bedroom with walk in closet*Storage rom in unit*One full washroom*Enclosed Balcony*Walking distance to all amenities like 24 hr grocery shop, walk in clinic, transport, Chinguacousy park, school and Mall. All utilities included with cable tv & internet. (id:61852)
Right At Home Realty
168 Dunn Avenue
Toronto, Ontario
Welcome to this beautiful light and bright 2nd and 3rd floor, 3 bedroom apartment in a big handsome Victorian house located in hip and happening King West, near Dufferin and King. Enjoy style and comfort in this unique space with lots of architectural details and lots of natural light. This suite has a private main floor entrance with a hallway storage. The second floor has a 4 piece bathroom with west facing window. The Kitchen has stainless steel fridge, and kitchen Aid gas stove, butcher block counters and west facing window. The first of three bedrooms has a closet and a north facing window. The beautiful and gracious living room has an east facing bay window a beautiful original decorative fireplace and a walk out to a large and welcoming east facing front terrace to enjoy the day and night views of the CN Tower. The 3rd floor has 2 good sized bedrooms, one facing west with a closet and the other facing east with a closet and built in storage and a view of the CN Tower. This beautiful apartment has hardwood throughout, with the exception of the bathroom, has a no charge on site lower level laundry 2 days per week and has 2 car front pad parking. Tenant to pay 25% of hydro bill and 25% of gas bill. Internet available at a $60 opt in fee. This stylish and charming 2 level, 3 bedroom apartment is available to lease for mid December - flexible. . Very well situated to enjoy all that King West, Queen West, Dundas West and Roncesvalles has to offer, so many wonderful shops, cafes and restaurants and so close to enjoy the lake, Sunnyside Pavillion and lakefront promenade and the beauty of High Park. Everything for you to enjoy at your doorstep, local shopping and entertainment, parks and hiking and so convenient to schools, TTC, Lakeshore/Gardiner. Virtual Tour: https://app.realmmlp.ca/view/listing/TREB-W12667906?view=agent-full (id:61852)
Royal LePage Real Estate Services Ltd.
93 Bonnyview Drive
Toronto, Ontario
The Most Desirable Location In The Community With Friendly Neighbourhoods. RENOVATED property, Newer window and appliances.. Large Fenced Backyard, Pet Friendly. Walking Distance To High Ranking School, Park Lawn Jms. close to Old Mill Subway Station, QEW, Sherway garden, Costco, Ikea, and more. (id:61852)
RE/MAX Imperial Realty Inc.
64 Arnold Avenue
Toronto, Ontario
This 4 Bed 3 Bath townhome is perfectly located to take advantage of everything Toronto has to offer. Just steps to major transit, grocery stores, and restaurants. A sense of community will have you feeling at home. Each bedroom provides ample space with the primary taking up the entire top floor and connected to a private deck with gorgeous views of the city. The basement bedroom also walks out to the fenced in backyard and has a newly renovated 3 piece bathroom. There is new flooring and fresh paint throughout the house. The brand new fireplace in the family room will have you feeling cozy on those cold winter nights, curled up with a good book and a warm drink. There is also room for two cars with a driveway and a garage to park; this is extremely rare in Toronto. If you are a family looking for a ton of space to grow or some young professionals looking to share a place with some friends, look no further! (id:61852)
Property.ca Inc.
153 Banbury Road
Toronto, Ontario
Spacious and Superb Family Home near Banbury Park, Denlow School District! Spacious Family Home. 4+2 Bdrm Approx 3000 Sf, Sunfilled With 4 Skylights. Finished basement. W/O To Garden From Kit & Family Room. Large Primary Rooms. Lovely Garden W/Pond. Hardwood Floors Throughout! Walk To Denow P.S., Windfield J.H. and York Mills CI, Private Schools, Banbury Community Centre & Parks, Don Mills Shopping Centre, Easy Access To Highway & TTC. (id:61852)
Master's Trust Realty Inc.
601 - 21 Clairtrell Road
Toronto, Ontario
Welcome To Sub Penthouse Stunning East Facing Sun-Filled 2 +1 Unit With 10 Foot Ceilings Throughout The Unit With A Great Practical Layout With An Open Concept Kitchen With Extra Cabinetry, Granite Center Island & High End Miele Appliances Boasting A Living Room With A Fireplace & Separate Dining Room With Walkout To Huge Balcony. (id:61852)
Homelife/bayview Realty Inc.
110 - 4003 Kilmer Drive
Burlington, Ontario
Move-in ready 1-bedroom condo in Tansley Gardens! This open-concept ground-floor unit features laminate flooring throughout, a spacious living and dining area with walkout to a private terrace, and a functional kitchen with ample counter space and a breakfast bar. The large primary bedroom includes a double closet with a custom organizer. Additional highlights include an extra storage closet in the bathroom, ensuite laundry, and convenient ground-level access to underground parking and locker. Walking distance to restaurants, shopping, and just minutes to the highway. (id:61852)
Century 21 Millennium Inc.
40 Blair Crescent
Barrie, Ontario
Attention All Investors! 8 Bedroom Detach Corner Legal Rooming House Licensed With The City Of Barrie. Great turnkey operation.... Positive cash flow from day one. Always have more than 90% occupancy from last 7 years.....Located In A Quiet Neighborhood Walking Distance To Georgian College & RVH. Approx $60,000 Gross Income When Full. 3 1/2 Baths, Large Kitchen, 4 Fridges, Common Area Living/Dining Room. Washer & Dryer, Sprinkler System In Utility Room. Non-Smoking Residence. Roof, AC, Furnace, Kitchen Cabinets, Counter and Vanities are replaced in 2020. Granite : kitchen Counter and all vanities. Concrete surrounding house with Huge patio done 2023. Smooth Ceiling on Main floor and common areas on all levels with pot lights. Freshly painted whole house. (id:61852)
Homelife/miracle Realty Ltd
6 Barfoot Street
Collingwood, Ontario
Stylish all-brick townhome with fenced yard and finished basement! Located within walking distance to Admiral Elementary School and scenic trails. Walk to downtown Collingwood in under 30 minutes. Plenty of yard space for children or pets to roam. Great value! 3 bedrooms, 3 full bathrooms + additional powder room. Renovations/upgrades include: freshly painted interior, quartz kitchen countertops with undermount sink, vinyl plank flooring in the living room, light fixtures, bathroom mirrors, washer and dryer, A/C unit, deck and canopy. This property dazzles with its modern and chic finishes! Zebra blinds. Quick drive to Wasaga Beach, Blue Mountain and downtown Collingwood amenities. (id:61852)
Housesigma Inc.
69 Landscape Drive
Oro-Medonte, Ontario
69 Landscape Drive is a charming 4-bedroom, 4-bathroom home offering nearly 3,000 sq.ft of rustic elegance across three levels. The main level features cathedral ceilings, a cozy gas fireplace, chef's kitchen with granite counters and stainless steel appliances (replaced in 2023), powder room, upgraded laundry room with quartz countertops. The main floor Primary suite offers a 5-piece en-suite with a soaker tub and walk in shower. Upstairs, you'll find soaring ceilings, a spacious loft area, private guest suite and 4 piece bath. The finished basement includes a massive recreation room, office, two additional bedrooms and a lavish 3 piece bathroom. Outside, the tree-lined backyard is a private oasis featuring a cedar deck and gas BBQ hookup. Plenty of yard space for your pets/children to roam. Oversized garage and driveway with sufficient room for a boat/snowmobile, etc. Outstanding curb appeal with mature gardens and landscaping. Located minutes from Horseshoe Valley Ski Resort, Vetta Spa, and Hwy 400 - perfect as a year-round home or a seasonal retreat. Enjoy summer and winter activities, stargazing and sunsets from your stylish haven. (id:61852)
Housesigma Inc.
20 Geneva Court
Georgina, Ontario
Welcome to 20 Geneva Court in Sutton by the Lake Adult Village. This lovely 3 bdr 2 bath Devonshire Model is located on a quiet Cul de Sac within walking distance to the Community Club House, inground pool and shuffle board. Join in the community fun with Ladies/Men's Clubs, Bingo, Shuffle Board, Golf, Cards, BBQ's, Dinners and Dances. This home offers a spacious primary bedroom with his/her double closets and a 3 pc ensuite. The other end of the home has 2 guest rooms and a 4 pc guest bathroom perfect for guests or use one of the rooms as a home office/study. Besides the formal Dining Room, there is also an eat-in kitchen area and laundry is located in the kitchen area as well. There is a large walk-in storage closet that includes a freezer. Enjoy the 3 season insulated sun room that can be used in the winter with some portable heating. Front and backyard decks with a view of the Tennis/Pickleball Courts. One and a half car garage for extra storage space and a long private driveway for lots of guest parking. See the attached feature sheet for recent updates. (id:61852)
RE/MAX Your Community Realty
7 Cherry Lane
New Tecumseth, Ontario
Welcome to this beautifully upgraded, move-in-ready home featuring 3 bedrooms plus 1 in the finished basement. With over $50K in upgrades, enjoy a newly renovated kitchen, updated washrooms, and a finished basement designed for comfortable modern living. Outside, this home becomes a true summer paradise, surrounded by eye-catching native plants and tastefully planted new plants create a fresh, inviting outdoor setting. A repaved driveway, concrete front and side walkways, interlock backyard, and epoxy-finished garage floor and porch complete the home's exceptional curb appeal. Much more to see! (id:61852)
RE/MAX Metropolis Realty
95 Rustle Woods Avenue
Markham, Ontario
Rare Find - Brand New, Never Lived in - 3 bedroom, 2.5 bath townhome WITH additional finished ground floor recreation room and another powder room with separate entrance (total of 2 full & 2 half baths). Full Unfinished Basement with included 3 piece rough in bathroom.Direct from Builder - State Building Group/Forest Hill Homes, Terrace Park Towns. This Cherry Ridge Model is over 1900 finished living space and has many upgrades including a fantastic, primary kitchen featuring an upgraded two-tone island w/stainless steel appliances, upgraded quartz kitchen countertop, porcelain tiles, large pantry & direct access to a fantastic outdoor terrace w/over 100 sq. ft. of outdoor living space. Also features a convenient laundry on the bedroom level complete with washing machine and dryer included.Features 2 separate entrances and a single car garage.Move in ready for quick closing. No Occupancy Fees.EXTRAS: 8' ceilings (1st & Bsmt), 9' ceilings (2nd & 3rd), smooth ceilings, hardwood (2nd flr), zone heating, central A/C, Oak stairs w/metal pickets. Full Tarion warranty. (id:61852)
Pma Brethour Real Estate Corporation Inc.
Lower - 206 Helen Street
Vaughan, Ontario
Home On A Quiet Street. Backs On To Open Space. Close To All Amenities, Walking Distance To Pubic Transit. Spacious Basement Apartment With 2 Private Entrances, One from Side Door Through Garage and One With Walk-up to Back Yard. One Car Parking On Driveway. Separate Private Storage/Cold Room, Exclusive Use of Washer and Dryer in Furnace Room. Shared Use of Back Yard With Tenants on Upper Level. Tenant Pays 30% of Utility Bills. No Pets or Smoking (Upper Tenant Allergic). (id:61852)
RE/MAX Experts
304 - 11782 Ninth Line
Whitchurch-Stouffville, Ontario
LUXURY EXECUTIVE LEASE-FULLY FURNISHED...A sophisticated, turnkey suite tailored for professional seeking refined living in upscale, modern building. Enjoy the mix of Urban amenities & Lush nature !The fully furnished Open concept suite,1 bedroom plus den blends comfort with effortless convenience , complete with 2 walk-outs to large private terrace and elevated designer finishes-Complete kitchen with dining table - open to living room with W/O to terrace-Guest room/Den-Great for Home Office with desk -Stunning master bedroom with ensuite & closet with built-ins -Plus W/O to terrace-East facing with plenty of light-**Bonus 2 underground parking spaces-**Close to Restaurants ,Trails, Shops-Easy access to 404&407 & Toronto! (id:61852)
Gallo Real Estate Ltd.
7 Proud Court
Aurora, Ontario
Contemporary Design & Quality Built Luxury Home In Prestigious Aurora Rural Community*Cul-De-Sac Premium Pie Lot W/ Over 4000Sqft Of Living Space With Many Upgrades* Granite Through Out, Upgraded Hardwood On Main. Interlocking On Front And Backyard, Large Deck Ground Flr Laundry. Steps To Aurora Recreation Centre, Close To Hwy 404, Shopping Centres, Restaurants, Parks, Schools, And Golf Courses. New Deck, Interlock& Gazebo 2020Extra. Experience modern luxury in this smart home equipped with whole-house sound, comprehensive camera surveillance, an advanced smart home system, and customizable light control. (id:61852)
Mehome Realty (Ontario) Inc.
993177 Mono Adjala Townline
Adjala-Tosorontio, Ontario
Located just above Highway 9, minutes from Hwy 9 and Airport Road this 25 acre retreat like setting features rolling treed landscapes, ponds and a 3 bedrooms, 4 bathrooms 4 level side split taken back to the studs and fully remodelled. This designer finished home offers bright and spacious living, multiple walkouts, stunning finishings and fixtures all brand new and never lived in! Upper level with 2 bedrooms with ensuites. Main level features an open concept living room and kitchen with breakfast bar and sunken eating area, mud room, laundry and half bath. Walkout lower level with wood burning fireplace, 3rd bedroom and four-piece bath. From the private tree lined drive to the koi pond overlooking the spring feed pond and enchanting panoramic views of mostly blue spruce creates picturesque scenery all year round. The 25 ft x 45 ft barn could be used for animals, storage for recreational vehicles or both. (id:61852)
Coldwell Banker Ronan Realty
621 - 15 Baseball Place
Toronto, Ontario
Welcome to Riverside Square at 15 Baseball Place, Toronto. Step into this bright and spacious one-bedroom plus den suite featuring floor-to-ceiling windows, an open-concept layout, and exposed concrete ceilings that create a modern, loft-inspired feel with no wasted space. The functional den is not an enclosed room and is best suited as a desk or work-from-home area. Enjoy a vibrant lifestyle in one of Toronto's most sought-after neighbourhoods, surrounded by local favourites such as The Broadview Hotel, boutique shops, trendy restaurants, cafés, bars, and everyday conveniences. Ideally located just minutes from downtown, with easy access to the DVP and 24-hour TTC streetcar service right outside your door, commuting is effortless. Perfect for professionals or urban enthusiasts seeking style, convenience, and a dynamic community. (id:61852)
Right At Home Realty
A116 - 3453 Victoria Park Avenue
Toronto, Ontario
This stunning condo townhouse in Victoria Garden offers a quiet, safe community with excellent amenities. The functional layout includes 1 bedroom plus a den convertible to a second bedroom. A large private patio enhances the living space. The location is supremely convenient: doorstep bus service, minutes to Highways 404/401, and within walking distance of Seneca College and numerous private schools. (id:61852)
Century 21 Leading Edge Realty Inc.
522 Woburn Avenue
Toronto, Ontario
Located in the heart of Bedford Park, this completely renovated luxury home reflects approximately $700,000 in recent improvements. Offering three bedrooms and three and a half bathrooms, the home blends refined design with modern functionality. The expansive primary suite features a spa-like ensuite with skylight. An open-concept upper level with additional skylights fills the home with natural light. The chef's kitchen showcases designer finishes and premium appliances, ideal for entertaining. Ten-foot ceilings on the main level enhance the sense of scale and elegance. The fully finished basement provides versatile living space with walk-outs to both the backyard and side of the home. Outdoors, the professionally designed backyard features a year-round swim spa pool. A rare turnkey offering in one of Toronto's most prestigious neighbourhoods. (id:61852)
Century 21 Leading Edge Realty Inc.
195 Inglewood Drive
Toronto, Ontario
An ideal family home that checks absolutely ALL of the boxes, this gracious Moore Park home is an expansive & sophisticated space that adds quiet luxury and ease to everyday living. Perfectly situated on a premier 50x139 ft. lot and set on the area's most iconic street, it's distinguished by its many family-friendly elements, lovely blend of original details & modern, high-quality finishes and impressive size with 5332 sq. ft of living space across 4 floors. A classic centre-hall floorplan provides formal living and dining rooms, each with fireplace, while a large full-width addition at the back of house is the heart of the home with its large family room with custom built-ins, French doors & wood-burning fireplace; dining area with vaulted ceiling and skylights; and open-concept kitchen with cherry cabinets, granite counters & island with seating.5 large bedrooms; mudroom with separate entrance; fabulous lower level with large media room, guest bedroom, laundry room, wine cellar and storage galore; oversized garage; wide driveway and in-ground pool are a few of those special features families covet. A primary suite on the 2nd floor with striking, designer 5-piece ensuite with gorgeous finishes including a curb-less shower, soaker tub, grey marble flooring, rift-sawn white oak double vanity, brass sconces & large walk-in closet with LED lit clothing racks is a stylish, spacious retreat. Beautiful millwork abounds including in the 2nd bedroom, currently used as an office with built-in desks & shelves. The large backyard with in-ground pool is built for fun writ large & is an ideal space for summer lounging, relaxing with a morning coffee or hosting dinner or birthday parties. Easy access to so much including excellent schools such as OLPH, Whitney PS, The York School, Branksome; TTC; TO's Ravine system; parks including beloved Moore Park; Downtown; and the fab shops & cafes on Yonge. This home was designed for living life to its fullest! Don't miss it. (id:61852)
Chestnut Park Real Estate Limited
301 - 105 Harrison Garden Boulevard
Toronto, Ontario
***ONE MONTH RENT FREE & $1500 MOVE IN BONUS***Rarely offered 2-bedroom, 2-bathroom plus den suite offering 888 sq ft of contemporary space. This suite features a desirable open concept layout, a stunning modern kitchen with quartz countertops, sleek cabinetry and stainless steel appliances. This spacious living/dining area flows seamlessly to a private balcony with west facing views. This highly coveted split bedroom/bathroom floor plan provides ultimate privacy with the primary bedroom offering a walk-in closet and a 3-piece ensuite, while the 2nd bedroom on the opposite side of the unit can use the main 4-piece bathroom. Premium finishes throughout. Residents enjoy elevated amenities including a fully equipped fitness centre, yoga and spin studio, Fitness on Demand (Jillian Michaels, Daily Burn etc), and steam rooms.Entertain guests on the outdoor bbq terrace. Whether working in the business centre with FREE Wifi or relaxing in the lounge with FREE Netflix, every space is designed to enhance your lifestyle. Amenities also include 24hr concierge, monitored security, and onsite admin for high-quality customer care! The building is pet friendly with pet events! Onsite dry cleaning and plenty of visitor's parking. Located steps to the subway, parks, restaurants, theatres, andshopping. Situated within access to top rated schools including Earl Haig Secondary School,Cardinal Carter Academy for the Arts, and Avondale Public School. (id:61852)
Royal LePage Signature Realty
1111 - 105 Harrison Garden Boulevard
Toronto, Ontario
***ONE MONTH RENT FREE & $1500 MOVE IN BONUS***Welcome to this beautiful and rarely offered one bedroom plus den suite. This suite (619 sq ft) features a fantastic open concept layout, a stunning modern kitchen with quartz countertops, sleek cabinetry and stainless steel appliances. This spacious living/dining area flows seamlessly to a private balcony with east facing views. Premium finishes throughout. Residents enjoy elevated amenities including a fully equipped fitness centre, yoga and spin studio, Fitness on Demand (Jillian Michaels, DailyBurn etc), and steam rooms. Entertain guests on the outdoor bbq terrace. Whether working in the business centre with FREE Wifi or relaxing in the lounge with FREE Netflix, every space is designed to enhance your lifestyle. Amenities also include 24hr concierge, monitored security,and onsite admin for high quality customer care! The building is pet friendly with pet events! Onsite dry cleaning and plenty of visitor's parking. Located steps to the subway, parks, restaurants, theatres, and shopping. Situated within access to top rated schools including Earl Haig Secondary School, Cardinal Carter Academy for the Arts, and Avondale Public School. (id:61852)
Royal LePage Signature Realty
924 - 500 Doris Avenue
Toronto, Ontario
Spacious one-bedroom residence offering 668 sq. ft. of well-designed living space with a bright south-east panoramic view. One parking space and one Locker. Located in a prestigious Tridel-built luxury condominium in the heart of North York. This unit features a modern, open-concept layout. The kitchen is equipped with granite countertops and sleek black appliances. Residents enjoy first-class amenities, including an indoor swimming pool, fully equipped fitness centre, and party room. Unbeatable convenience-steps to Yonge Street, subway, supermarket, restaurants and North York Centre. (id:61852)
Homelife/bayview Realty Inc.
2503 - 81 Wellesley Street E
Toronto, Ontario
Move-in ready 1-bedroom unit in the highly sought-after Wellesley & Church neighbourhood in downtown Toronto. Just a 2-minute walk to the subway and a 10-minute walk to the University of Toronto. Features an open-concept layout with floor-to-ceiling windows offering abundant natural light. Steps to hospitals, restaurants, entertainment, shopping, and all essential amenities. (id:61852)
Engel & Volkers Toronto Central
201 - 1566 Avenue Road
Toronto, Ontario
Available March 1 Lovely, spacious, affordable 2 bedroom unit in a midrise building at Avenue Rd & Lawrence. Ensuite laundry. Steps from TTC and amazing shops and restaurants. Live affordably in a very posh neighbourhood. Spacious and bright. Landlord can install window AC in summer. Utilities extra. Paid parking available $100/mo located a block north. Some photos are virtually staged. (id:61852)
Toronto Real Estate Realty Plus Inc
Unit B - 679 Mount Pleasant Road
Toronto, Ontario
Mount Pleasant Village! This beautifully about 600 sq ft apartment offers the perfect blend of charm and convenience in the heart of Davisville Village. Located on the second floor above convenience store, this bright and spacious unit features laminate floors throughout, a modern kitchen, and large living and dining areas ideal for entertaining. Additional highlights include: Two Private Entrances (Mount Pleasant Rd & rear access). Steps to the new TTC Subway Station, TTC Bus Routes, trendy shops, and world-class restaurants. Don't miss your chance to live in one of Toronto's most desirable neighbourhoods! Water, Electrisity, Gas bill will share 50% with Unit A (id:61852)
Best Union Realty Inc.
1509 - 28 Ted Rogers Way
Toronto, Ontario
Location! Location! Location! This Stunning, Bright & Tastefully Updated Corner Unit Features 2 Bedrooms, 1 Bathroom, Lovely Open Concept Kitchen With Clean Cut Granite Counters And Stainless Steel Appliances, Surrounded By Floor to Ceiling Windows With Stunning Million Dollar Sunset Right Outside Your Window! Total Living Space of 817 sqft (782Sqft + 35Sqft Balcony) Provides Unobstructed Views Of Downtown, CN Tower & Even Northern Uptown Views! Freshly Painted With Neutral Designer Colors Throughout! Renowned For Having Deluxe Amenities: 24Hrs Concierge, Party Room W/Caterers Kitchen, Indoor Pool, Sauna, Hot Tub, Gym, Yoga Room, Theatre, Games/Media Room, Billiards Rm, Guest Suites, Visitor Parking, Beautiful Lobby & Outdoor Courtyard! You Can't Beat The Location With Quick Access To Subway, Steps To World Class Shops & Restaurants, Yorkville, Church St, UofT, Ryerson, Financial District, Close To DVP. Includes 1 Owned Parking Spot P-314. (id:61852)
Real One Realty Inc.
Main Fl - 1 Clydesdale Drive
Toronto, Ontario
Sheppard/Victoria Park 4Bedrooms main and second floor for rent. , Stainless Steel Appliances. Minutes to 401 and 404. Ground floor living room walk out to deck. Nearby Sheppard Subway, Fairview Mall. * Fully new renovated* Large nice semi-detached house with 4 bedrooms* Large living room, dining room* modern Full Kitchen with stainless Steel Appliances. * Includes large capacity Fridge and Stove/Oven* Ground floor dinning room walk out to big deck* Separate vanity room* Gorgeous hardwood floor* 2 min walk to TTC Bus Stop* 3 min drive to 404/401 highway* 10 minutes walk to shopping* Located close to primary/High school, library and community centre and shopping. Convenient location. peace, safe neighbourhood* close to Seneca College and Fairview Mall* Tenants pay 70% utilities* 2 parking spot available (id:61852)
Homelife New World Realty Inc.
1910 - 48 Power Street
Toronto, Ontario
Four-year-old modern building by Great Gulf! Bright 1-bedroom suite featuring an exceptional northwest-facing view. Open-concept layout with 9' smooth ceilings and stainless steel appliances. Exceptional amenities include a 24-hour concierge, fully equipped gym, residents' lounge, rooftop terrace, outdoor pool, games room, steam room, community garden, BBQ area, and outdoor fireplace. Convenient access to TTC streetcars with ground-floor retail. Walking distance to the lake, Distillery District, and Corktown Common, with easy access to the DVP, Lakeshore, and Gardiner Expressway. (id:61852)
Property.ca Inc.
135 - 9580 Islington Avenue
Vaughan, Ontario
Popular London Model. Contemporary 2 Bedroom Townhouse in Sonoma Heights! Modern, Streamlined Design. Beautiful Central Courtyard, Open Layout for Entertaining, 2 Baths & Main Floor Powder Room. Central Location Close to Kleinburg, Vaughan Mills & Highways 400 & 407. Many Amenities & Conveniently Located! (id:61852)
Homelife/miracle Realty Ltd
909 - 50 Baif Boulevard
Richmond Hill, Ontario
Rarely Offered 3 Bedroom, 2 Bathroom Corner Unit On High Floor With Peaceful & Serene, Unobstructed North West Views. Large Windows Throughout Brings In So Much Sunlight To This Open & Spacious Unit. Offers Hardwood Floors Throughout, Galley Kitchen That Overlooks the Sun Drenched Family Room. Spacious Dining Room is Also Open To The Family Room- Perfect For Entertaining. Good Sized Bedrooms & Laundry Room. Primary Bedroom Has 4 Pc Ensuite Bath & Much More! Common Elements Includes Hydro, Water & Cable TV!!! Location Can't Be Beat With Beautifully Manicured Grounds, Right Off Yonge St, Next To Hilcrest Mall, Public Transit, Shopping & More. Fantastic Amenities Offered In the Soon To Open Club 66 Which Will Offer A Gym, Outdoor Pool, Party/Game Room! 2 Parking spots and 1 exclusive Locker Included. (id:61852)
Century 21 Atria Realty Inc.
135 - 9580 Islington Avenue
Vaughan, Ontario
Introducing Suite 135 in the heart of Sonoma Heights, where the sunny, easterly exposure bathes your home in light all day long. This 2-bedroom, 3-bathroom gem features a prime main-level location, saving you from tackling long staircases. With an open-concept layout, full-sized kitchen appliances, and sleek quartz countertops, it's a chef's dream. The main floor also includes a convenient powder room. Descend to the lower level, where two generously sized bedrooms await, along with two full bathrooms, including an ensuite. High ceilings and large windows ensure every room is light-filled yet private. Perfectly situated near parks, trails, schools, transit, grocery stores, restaurants, and more, This unit offers the perfect blend of comfort and convenience. (id:61852)
Homelife/miracle Realty Ltd
1091 Benton Crescent
Pickering, Ontario
DON'T LET THIS BE THE ONE THAT GOT AWAY. BOOK AN APPOINTMENT TODAY. Ralph Lauren meets Benton Crescent in the warmth of classic style. Well-appointed Center Hall plan. Large formal living, dining, family rooms and an eat-in kitchen. Main-floor laundry with walk-out to a double garage, workshop, and storage. Primary Bedroom/sitting room with dressing room, walk-in closet, and ensuite. Two walkouts to fully landscaped gardens, patio and a reproduction Victorian playhouse. Double-gated exit from the backyard. Fully finished double walk-out basement with summer kitchen, four-piece bath, living area, and library. Easily made into a spacious apartment for mom and dad. Over 2000 square feet of immaculate detail. Double drive with Double Garage. THIS IS THE HOME TO CALL YOUR OWN WITH FINE DETAILING THROUGHOUT AND LOVED BY THE ORIGINAL OWNER. IT'S TIME TO PASS THIS METICULOUSLY CARED FOR AND DETAILED HOME ONTO A NEW FAMILY. (id:61852)
RE/MAX Hallmark Realty Ltd.
134 Upper Canada Drive
Toronto, Ontario
Attention Builders, Investors, and End Users! Size matters. Approx 9,200 sq ft lot in the highly sought-after C12 St. Andrew-Winfields community. Surrounded by multi-million-dollar estate homes. Prime location with quick access to Highway 401, transit, shopping, and restaurants. The massive backyard offers ample space for a pool, while the generous 61-ft frontage provides outstanding redevelopment flexibility. Loaded with potential! Build a dreamy custom luxury home, create a multi-generational family compound, or take advantage of new multiplex housing zoning bylaws and government CMHC MLI Select financing to maximize density and develop a 4+1 unit rental property. A rare opportunity in one of North York's most prestigious neighbourhoods. Top ranked York Mills CI high school, Owen Public School, and St. Andrew's Middle School. TTC Bus Route 78 conveniently takes you to York Mills subway station. (id:61852)
Keller Williams Referred Urban Realty
159 Longboat Run W
Brantford, Ontario
Welcome to 159 Longboat Run West - Your Dream Holiday Home! Step into this exquisite 4-bedroom residence that beautifully marries modern comfort with timeless elegance. As you enter, you'll be greeted by bright, airy 9 ft ceilings and gleaming hardwood floors that create a warm, inviting atmosphere. The open-concept kitchen is an entertainer's delight, perfect for festive gatherings and creating cherished holiday memories. Retreat to the spacious primary bedroom, complete with a luxurious ensuite and a generous walk-in closet. Enjoy outdoor relaxation in the fully fenced backyard, set within a family-friendly neighbourhood, offering both peace and convenience. This home is move-in ready, capturing the essence of holiday charm, and is ideal for families seeking style and comfort. Interested? Let's Connect! (id:61852)
Real Broker Ontario Ltd.
701 - 2170 Marine Drive
Oakville, Ontario
Step into a life of refined elegance. To fully appreciate this exquisite residence and its breathtaking, highly coveted lake views, simply scroll down and click the "Multimedia" link. Experience the warmth and sophisticated luxury that define this exceptional lakeside home. This stunning 1830 sq ft condo offers a rare opportunity to enjoy breathtaking, unobstructed views of Lake Ontario and the Toronto skyline through floor-to-ceiling windows that fill the space with natural light. The spacious open-concept layout features a large eat-in kitchen, formal dining area, separate office/den, and a bright solarium-perfect for relaxing. The primary suite includes two double closets and a full 4-piece ensuite bath. The Ennisclare community enjoys access to exceptional resort-style amenities including an indoor pool and hot tub, sauna, fitness centre with organized activities, tennis and squash courts, games room, golf practice area, billiards, library, media room, woodworking and art studios, a party room with kitchen, a lakefront clubhouse, car wash, and 24-hour security. Set amid beautifully landscaped grounds with scenic walking trails along the lake, this exceptional condo is just steps from Bronte Harbour, the marina, waterfront parks, boutique shops and fine dining. (id:61852)
Royal LePage Real Estate Services Ltd.
25 Edminston Drive
Centre Wellington, Ontario
Beautiful Brand New Upgraded End-Unit Townhouse Built In 2024, Available For Occupancy In Fergus's Highly Sought-After Storybrook Subdivision. This Home Feels Like A Detached Property, Offering Exceptional Privacy With No Side Neighbour And A Private Driveway. The Bright And Modern Brick And Stone Exterior Is Situated On A Quiet, Low-Traffic Street And Features A Thoughtfully Designed Open-Concept Layout Ideal For Both Everyday Living And Entertaining.The Main Floor Offers A Seamless Flow Between The Living And Dining Areas, Complemented By A Contemporary Kitchen With Modern Cabinetry, A Centre Island, And A Walk-Out To The Backyard Perfect For Summer BBQs And Morning Coffee.Upstairs, The Spacious Primary Bedroom Includes A 3-Piece Ensuite With A Glass Shower And Vanity, Along With A Generous Closet. Two Additional Well-Sized Bedrooms With Ample Closet Space, A Full Guest Bathroom, And Convenient Second-Floor Laundry Complete The Upper Level.The Unfinished Basement Provides Excellent Storage Space, And Direct Access To The Garage Is Available From The Front Foyer.Ideally Located Just Minutes From Downtown Fergus And Elora Shopping Centres, With Easy Access To Guelph, Waterloo, Kitchener, And Cambridge. Approximately 15 Minutes To Guelph, 25 Minutes To Waterloo, And 45 Minutes To Highway 401-Ideal For Commuters. Possession Available February 1st. (id:61852)
RE/MAX Real Estate Centre Inc.
