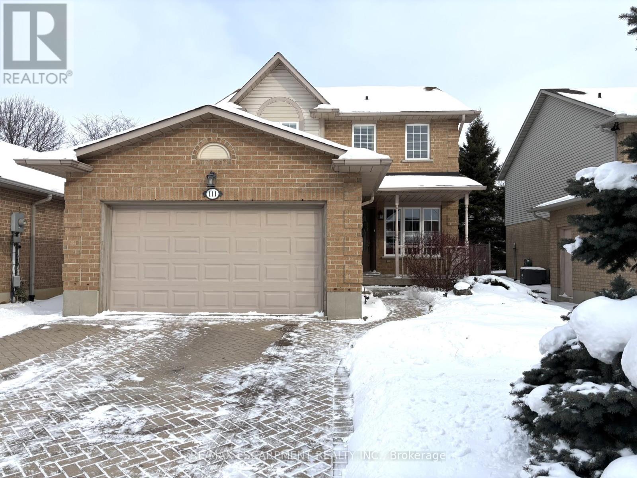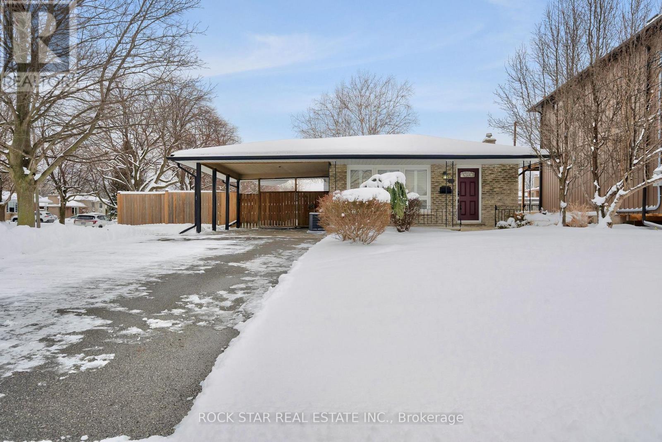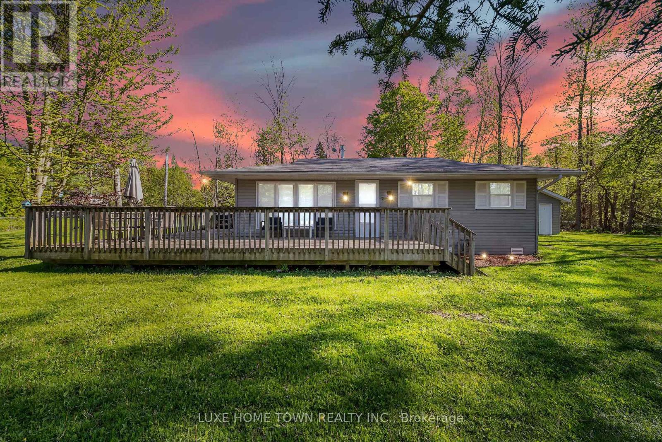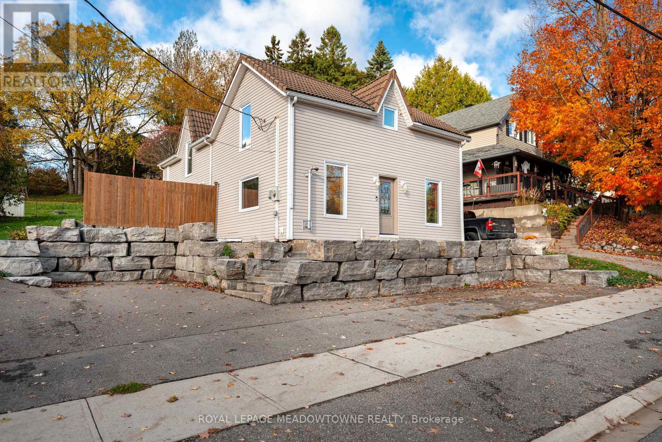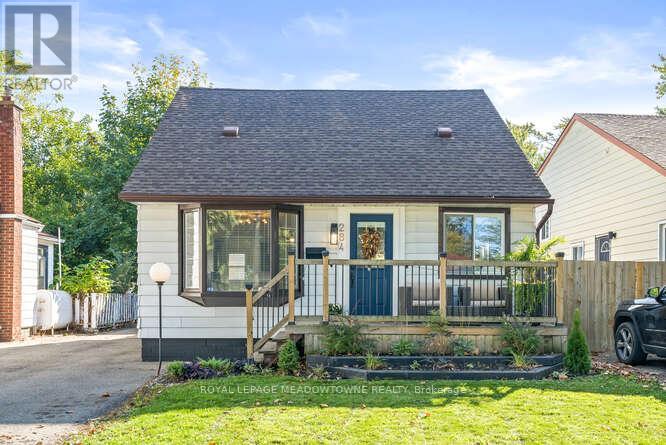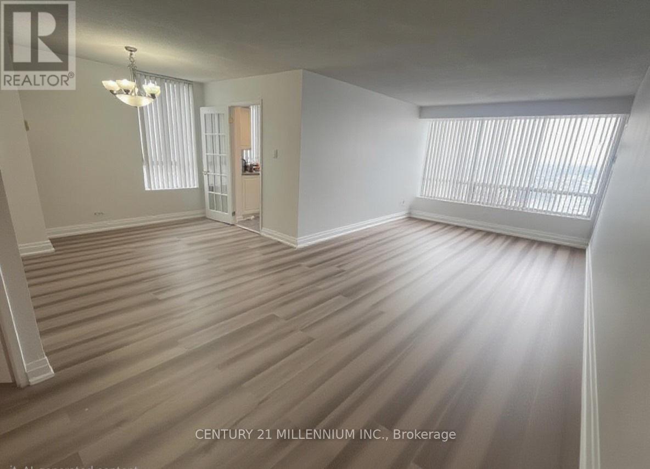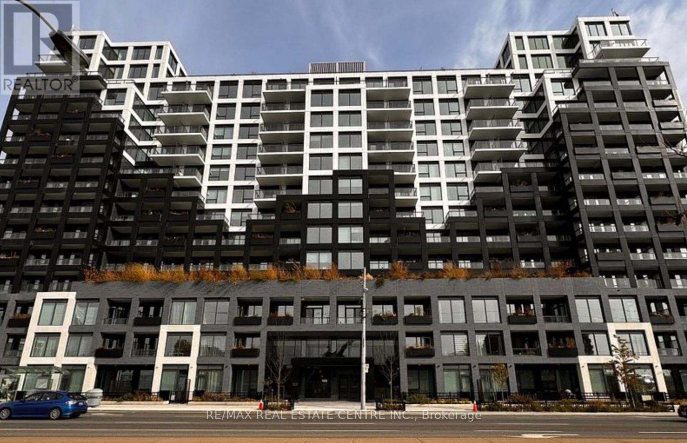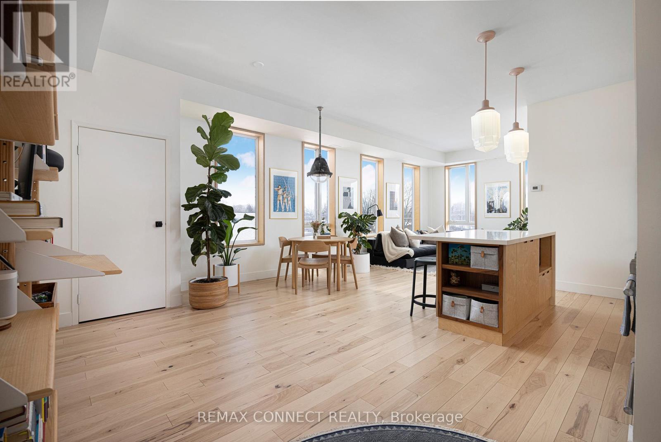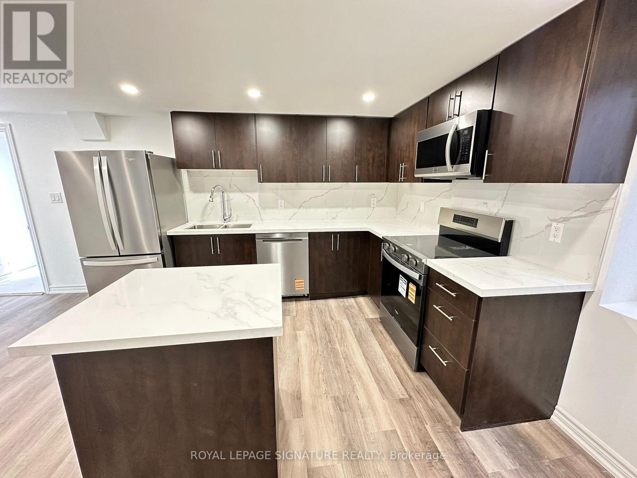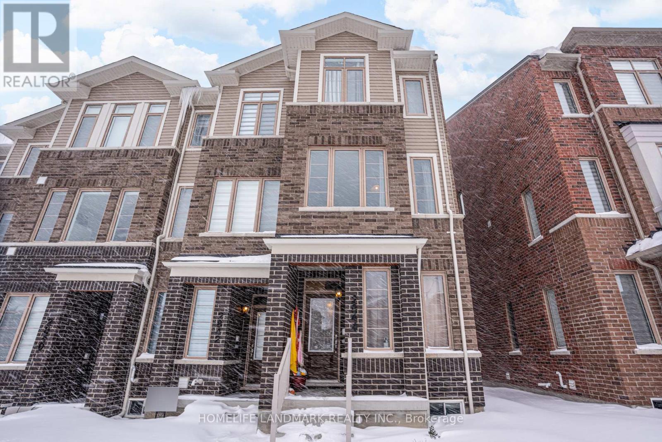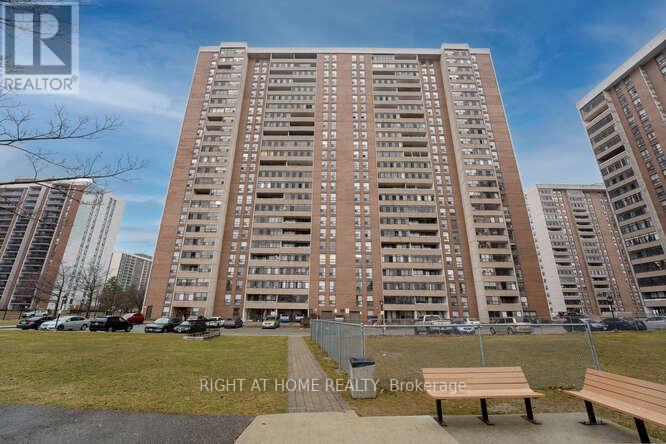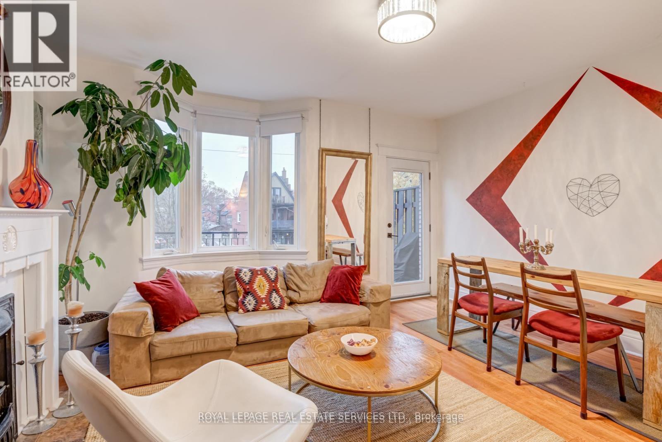111 Duncairn Crescent
Hamilton, Ontario
Welcome to this beautifully renovated three-plus-one-bedroom, two-and-a-half-bath home offering exceptional style, comfort, and functionality. The open-concept main floor sets the tone with pot lighting, hardwood in the principal rooms, and a bright, flowing layout ideal for modem living. At the heart of the home is a chef's dream kitchen, complete with a generous centre island-perfect for cooking. gathering, and effortless entertaining. Featuring quartz counter tops, plentiful cabinet space, as well as a gas stove. The large family room features a cozy gas fireplace, creating a warm and inviting space for everyday enjoyment. The huge primary bedroom serves as a private retreat, boasting an elegant ensuite with heated floors for added luxury and a walk in closet. All 3 bedrooms feature hardwood floors. A finished lower level offers an additional family room with pot lighting, perfect for movie nights, a play area, or extended living space. A dedicated home office provides the ideal work-from-home setup and can easily function as a fourth bedroom if desired. Step outside to a private backyard enhanced with extensive decking, offering a wonderful outdoor living space for relaxing or entertaining. Completing this impressive property is a double-car garage, providing ample parking and storage. Easy access to the LINC; 403, schools and Public transit. This is a truly exceptional home that seamlessly combines comfort and contemporary design-move-in ready and sure to impress. (id:61852)
RE/MAX Escarpment Realty Inc.
40 Linlake Drive
St. Catharines, Ontario
An ideal family property located in a beautiful North End St. Catharines neighbourhood . This well-maintained 4-level backsplit sits on a premium corner lot directly across from Linlake Park and offers excellent value with a functional, family-friendly layout. Freshly painted from top to bottom in 2026, the interior feels bright, fresh and truly move-in ready. There is a lot to love about 40 Linlake Drive. The main level features a newly remodelled, eat-in kitchen that is both modern and practical. The combined living and dining areas offer a cozy space for everyday living, with newly installed sliding patio doors providing easy access to the spacious backyard making summer gatherings a breeze. Large windows throughout allow for a ton of natural light, creating a warm and welcoming setting. The upper level offers 3 well-sized bedrooms and an updated 4-PC bathroom. Downstairs, the finished lower level is a bright and inviting space, featuring a gas fireplace, big windows, a separate entrance walk-up, and 3PC bathroom. This is the perfect area for family movie nights or cozying up by the fireplace at the end of a long day. The basement includes laundry, a utility space, and large cold storage room. The fully fenced backyard is a blank canvas for gardeners, while still providing ample space for kids and pets to play. Additional highlights include 4 parking sports with a 5th under a carport. Conveniently located close to excellent schools, parks, shopping, and everyday amenities. Updates include: Kitchen Remodel (2026), Painted (2026), Patio Doors (2026), Laminate Floors (2018), Washer, Dryer & Kitchen Appliances (2018), Furnace & AC (2019), Fence (2017). Come and take a look today! RSA* (id:61852)
Rock Star Real Estate Inc.
2 Birch Street
South Bruce Peninsula, Ontario
This well-maintained 3-bedroom, 1-bath winterized cottage offers the potential to be a cozy full-time residence. Set on a spacious corner lot, it boasts an expansive wrap-around deck facing south and north, providing morning sun and afternoon shade. Inside, you'll find all bedrooms are generously sized, with two featuring closets. Recent updates include new windows, doors, and siding (2006), a 200 amp breaker panel (2008), a new deck (2009), an updated bathroom (2018), and refreshed flooring and kitchen (2021). Conveniently located just a few kilometers from the heart of Sauble Beach, this property blends modern comforts with a charming, outdoor lifestyle. REMARKS MUST RELATE DIRECTLY TO PROPERTY200 amp. breakers. Roof deck 2009. Windows/doors/siding done in 2006. Flooring 2021, Bathroom 2018, Kitchen 2021. New Septic was installed in 2022.. Municipal inspection approval report available from 2015. Short Term Rental income is $30-35k annually and property is taking care of it's expenses easily. (id:61852)
Luxe Home Town Realty Inc.
34 Crozier Street
East Luther Grand Valley, Ontario
Beautiful 4-Bedroom Home on a Large Lot in Grand Valley! Welcome to this well-maintained, move-in ready home located in the heart of Grand Valley, a vibrant and growing community just minutes from Orangeville. This bright and inviting home features 4 spacious bedrooms,1.5 bathrooms. All bedrooms are located on the upper level, perfect for families. The main floor features pot lights, a pellet stove, and a combined living/dining space, plus a functional kitchen and laundry room. Step out side to a large, private backyard, an excellent space for kids, pets, gardening, or summer get-togethers. Located close to schools, parks, scenic trails, and the Grand River, this property offers the perfect balance of small-town charm and modern convenience. Don't miss your opportunity to own this beautiful family home in one of Dufferin County's most desirable communities! (id:61852)
Royal LePage Meadowtowne Realty
284 Ivon Avenue
Hamilton, Ontario
Welcome to 284 Ivon Ave located in Hamilton's east end, in the family-friendly community of Normanhurst. This home ismove in ready and offers 3 bedrooms and 2 updated full bathrooms. Open concept kitchen and living area on the main and awalkout to the large back deck into your private backyard complete with a hot tub & gas bbq hookup, ideal for relaxing orhosting guests year-round. One of the standout features of this property is the incredible heated garage/workshop. With tallceilings and approximately 465 sqft of space, it's a dream setup for hobbyists, tradespeople, or anyone in need of extra storageor a versatile workspace. Conveniently located close to parks, schools, shopping, highway access, and more! (id:61852)
Royal LePage Meadowtowne Realty
1605 - 26 Hanover Road
Brampton, Ontario
Amazing Opportunity For Self Living. Welcome To The Sierra Building, Unit #1605, Which Is Located In The Heart Of Brampton, Situated On The Second Last Floor Of A High Class Building Surrounded By Many Highly Sought Amenities Such As Bramalea City Center, Restaurants, Highway 410, Grocery Stores, Brampton Civic Hospital, Schools, Care Home, Chinguacousy Park, Brampton Library, Medical School, Gas Stations, And Much More. This Unit Has Been Recently Renovated With Thousands Spent On Upgrades; New Paint. Clear Sunny View Of The City From Anywhere In The Unit, Lots If Windows Throughout. Also Comes With A Solarium With Large Windows. Ceiling Height Is 8 Feet. This Great Building Comes With Security, Amenities Such As A Jacuzzi, Pool, Tennis Court, Billiards Room, Gym, Sauna, Locker Room, And A Party Room. (id:61852)
Century 21 Millennium Inc.
1115 - 1100 Sheppard Avenue W
Toronto, Ontario
Brand new Westline Condo. Spacious 2 Bedroom 2 Bathrooms plus Study. Convenient Location closer to York University, Yorkdale Mall, Costco, Home Depot, TTC, GO Transit and Highway. Great building amenities Rooftop Terrace BBQ, Fitness Centre, Gym, Lounge and Bar, Pet Spa, 24 hour Security, Visitor Parking. (id:61852)
RE/MAX Real Estate Centre Inc.
402 - 1 St Johns Road
Toronto, Ontario
Designer west-end dream loft alert! Welcome to 1 St. Johns Rd. Suite 402 - a loft that will surpass even your wildest dreams. Located in a truly boutique hard loft conversion in the bustling Junction neighbourhood, this building is one of the city's best-kept secrets. Step inside suite 402 and marvel at this gorgeously unique and stylishly renovated 1-bedroom loft where every detail showcases the highest standard of craftsmanship. (over 80k spent on recent updates) With its generously sized 739 square feet of curated living space, this loft feels like it's straight out of a design magazine. Gaze up at the soaring high ceilings , then down at the soft-hued engineered hickory hardwood floors that lead your eyes to the incredible picture-frame corner windows with custom designed Scandinavian inspired window boxes. The kitchen has been masterfully renovated with the same cohesive look in mind and features custom-built millwork and integrated door pulls. A large centre island with a quartz waterfall will surely be the focal point of your next dinner party or gathering. The spacious living space is strategically located in the south east corner of the suite with endless natural light, even on a gloomy winter day in Toronto, and has plenty of space for your office, dining room, and living room vignettes. The bedroom feels like a boutique 5-star hotel with its own semi-ensuite that features designer palettes and high-end fixtures. Located in the heart of the Junction, named by Time Out Magazine as one of the world's coolest neighbourhood, this loft is surrounded by trendy cafes, boutique shops & a lively dining scene. A short walk takes you to High Park - one of the best parks in Toronto, plus the subway is only a short jaunt away, making getting around the city a breeze... Welcome Home! (id:61852)
RE/MAX Connect Realty
Lower - 17 Tamarisk Drive
Toronto, Ontario
Welcome to 17 Tamarisk Drive, a stunning, newly renovated 1-bedroom, 1-bathroom lower-level apartment that offers comfort, convenience, and modern living. Located in Etobicoke's vibrant West Humber-Clairville neighbourhood, this unit is just steps to public transit (including the newly completed Humber College LRT Station)Etobicoke General Hospital, the University of Guelph-Humber, West Humber Collegiate Institute, local shops,parking, and much more. Enjoy easy access to Highways 427, 401, and 409, making your commute a breeze.If you're looking for a welcoming open concept space to relax in, this is the place for you. The home features a brightly lit living area, a spacious primary bedroom, and a full kitchen with ample storage. This kitchen boasts excellent counter space and full sized appliances to satisfy the most discerning tenant. For added convenience, the unit includes private ensuite laundry for the tenant's exclusive use. This unit includes one driveway parking space.Make this beautiful home yours today!**ALL INCLUSIVE** (of heat, water and hydro) included in the monthly rent, providing exceptional value and peace of mind. Tenant to set up their own internet and cable (id:61852)
Royal LePage Signature Realty
2844 Whites Road
Pickering, Ontario
End Unit Freehold Townhouse. Exposure East With Sunny Bright All Rooms. Offering More Privacy. Extra Outdoor Space & Windows, 1912 Square Feet. 3 Bedrooms With 3 Bathrooms . Fully Upgraded Hardwood/ Laminate Floor Throughout And Having Basement With Extra Space . Minutes To Highway 407, 401, Trails, Parks, etc. (id:61852)
Homelife Landmark Realty Inc.
707 - 18 Knightsbridge Road
Brampton, Ontario
*Excellent Location*Very well maintained & managed building*Unit fully renovated*Near Bramalea City Center*2 Large Size Bedrooms*Master bedroom with walk in closet*Storage rom in unit*One full washroom*Enclosed Balcony*Walking distance to all amenities like 24 hr grocery shop, walk in clinic, transport, Chinguacousy park, school and Mall. All utilities included with cable tv & internet. (id:61852)
Right At Home Realty
168 Dunn Avenue
Toronto, Ontario
Welcome to this beautiful light and bright 2nd and 3rd floor, 3 bedroom apartment in a big handsome Victorian house located in hip and happening King West, near Dufferin and King. Enjoy style and comfort in this unique space with lots of architectural details and lots of natural light. This suite has a private main floor entrance with a hallway storage. The second floor has a 4 piece bathroom with west facing window. The Kitchen has stainless steel fridge, and kitchen Aid gas stove, butcher block counters and west facing window. The first of three bedrooms has a closet and a north facing window. The beautiful and gracious living room has an east facing bay window a beautiful original decorative fireplace and a walk out to a large and welcoming east facing front terrace to enjoy the day and night views of the CN Tower. The 3rd floor has 2 good sized bedrooms, one facing west with a closet and the other facing east with a closet and built in storage and a view of the CN Tower. This beautiful apartment has hardwood throughout, with the exception of the bathroom, has a no charge on site lower level laundry 2 days per week and has 2 car front pad parking. Tenant to pay 25% of hydro bill and 25% of gas bill. Internet available at a $60 opt in fee. This stylish and charming 2 level, 3 bedroom apartment is available to lease for mid December - flexible. . Very well situated to enjoy all that King West, Queen West, Dundas West and Roncesvalles has to offer, so many wonderful shops, cafes and restaurants and so close to enjoy the lake, Sunnyside Pavillion and lakefront promenade and the beauty of High Park. Everything for you to enjoy at your doorstep, local shopping and entertainment, parks and hiking and so convenient to schools, TTC, Lakeshore/Gardiner. Virtual Tour: https://app.realmmlp.ca/view/listing/TREB-W12667906?view=agent-full (id:61852)
Royal LePage Real Estate Services Ltd.
