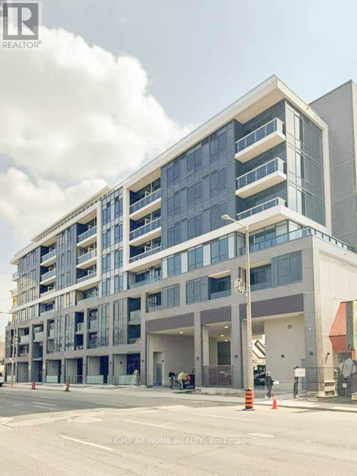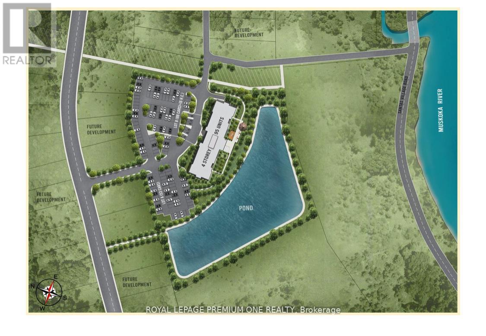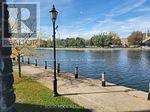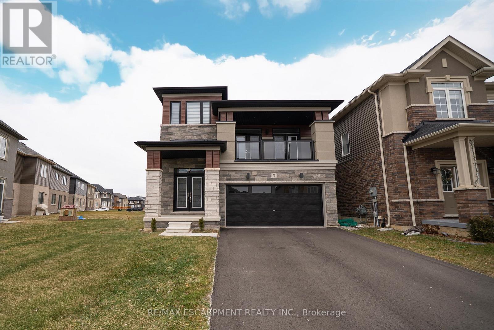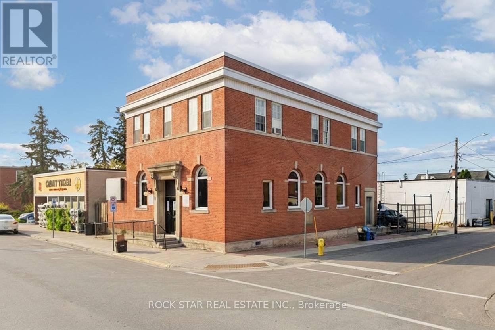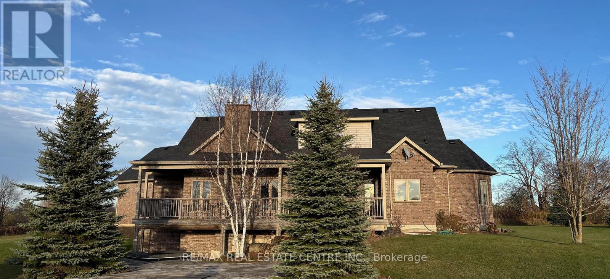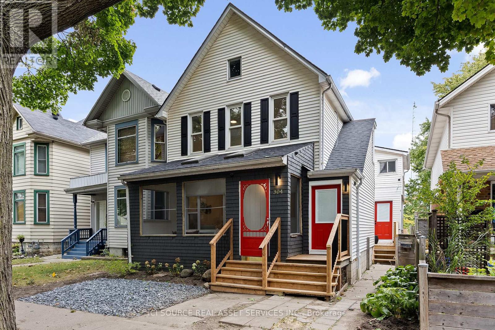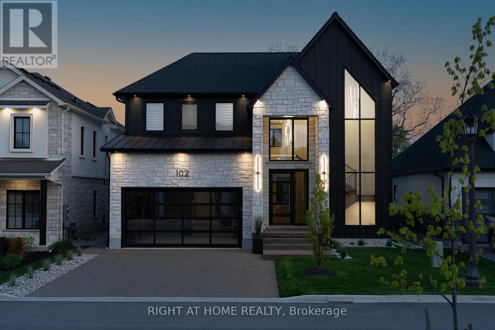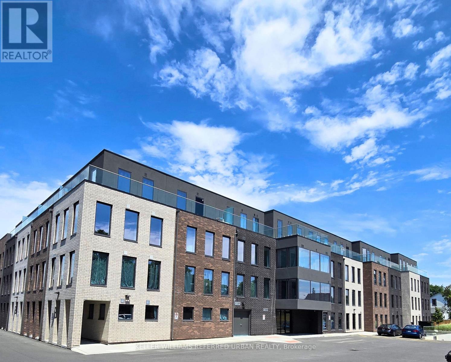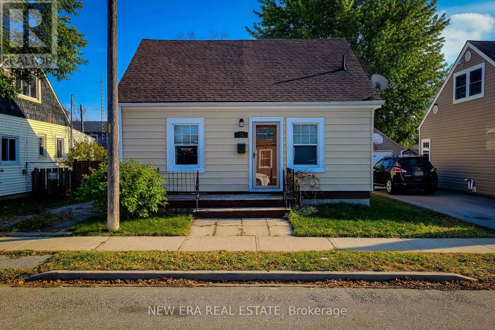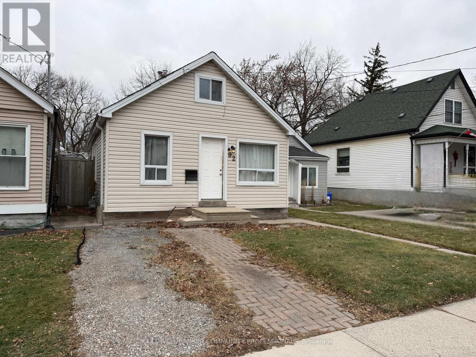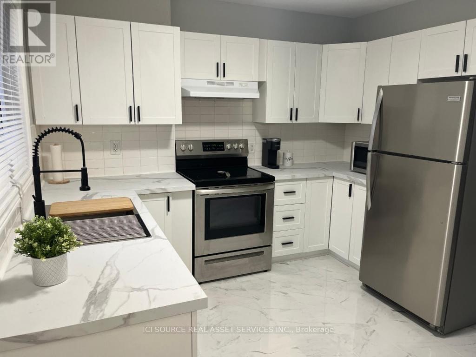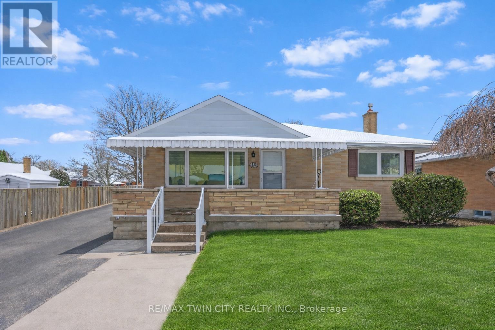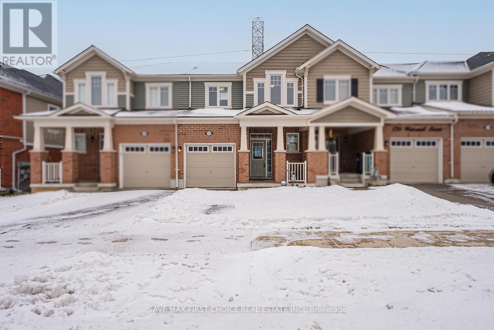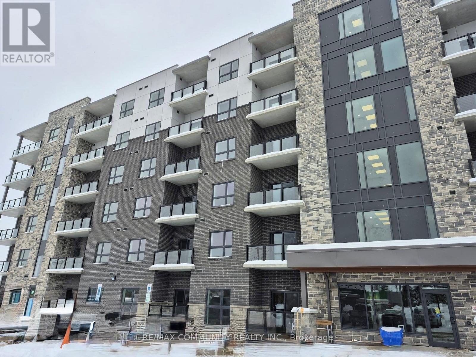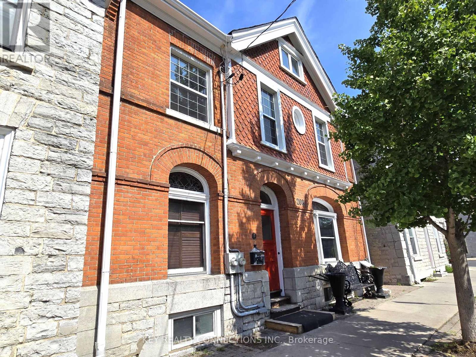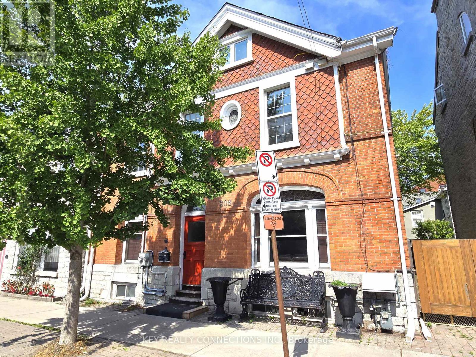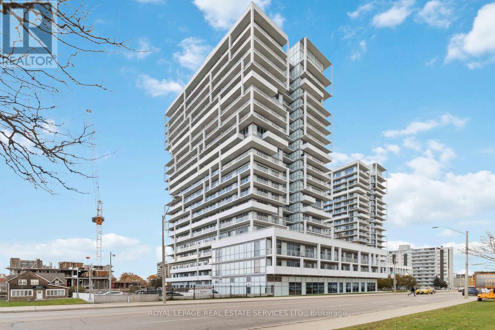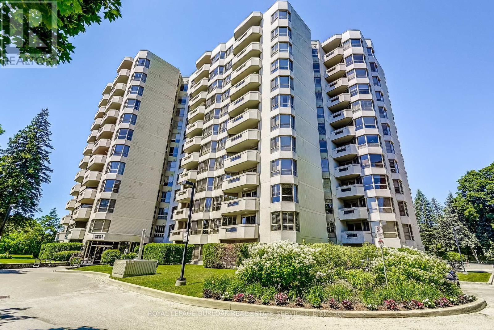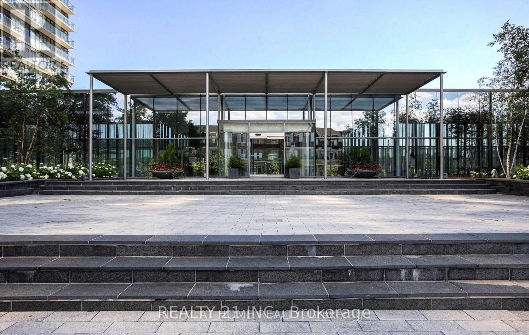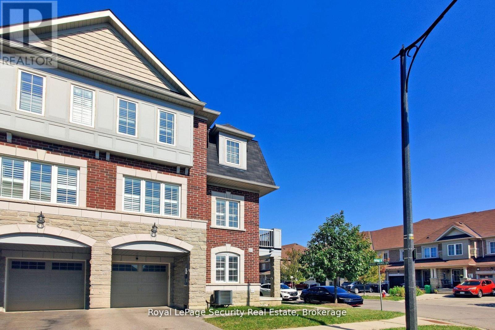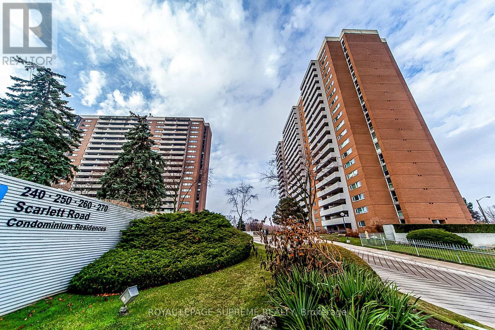620 - 415 Main Street W Street
Hamilton, Ontario
Gorgeous 6th-floor, south-facing unit with city views at one-year-new Westgate Condos by Matrix Development Group, located in the heart of downtown Hamilton. Excellent access to public transit, LINC/403, GO Transit and the future Dundurn LRT station. Minutes to McMaster University, Downtown GO Station and major hospitals. Walk to Hess Village, Locke Street and James Street for shopping and dining. This bright, open-concept suite features large windows with a large balcony, modern finishes, all appliances included, and in-suite washer/dryer. Building amenities include a grand two-story lobby, rooftop terrace with study rooms, BBQs, gym and party room, plus a community garden and dog-washing station. Urban living with transit at your doorstep. Maintenance fee include internet. (id:61852)
Right At Home Realty
0 Santas Village Road
Bracebridge, Ontario
Attention one and all. Beautiful new condo, 1 Bedroom + Den. South view overlooking pond. Please see attached plans and all extras. Don't miss out, great area - growing community. Great for 1st time buyers or great as a retirement living. In cottage country, close to all amenities. As Per Builder 560 SF, Balcony 96 SF, Terrace 194 SF, View South (id:61852)
Royal LePage Premium One Realty
4 Front Street S
Trent Hills, Ontario
Brand New Bachelor Unit Located in the Heart of Downtown Campbellford. Walk Everywhere! The Unit was just constructed and has never been lived in. The rent is all inclusive (heat, hydro and water). You just need your own cable/internet/wifi. (id:61852)
Solid Rock Realty
9 Tarrison Street
Brantford, Ontario
Welcome home to 9 Tarrison Street in Brantford, a stunning two-storey home located in Brantford's Nature's Grand community by LIV. The well-maintained exterior features an attached two-car garage and double-door entry. This spotless 2,519 sq ft home offers 3 bedrooms and 2.5 bathrooms. The tiled front foyer includes a large closet and a 2 piece powder room. The main floor features 9 foot ceilings and an open-concept layout defining the dining and living rooms, with the living room featuring a gas fireplace. This space connects seamlessly to the spacious kitchen and light-filled breakfast room, with a sliding door to the rear of the home. The bright kitchen features crisp white cabinetry and stainless steel appliances, including a built-in dishwasher. An oak staircase leads to a spacious upstairs family room with recessed lighting and two sets of double French doors opening to a balcony above the garage, overlooking the front of the home. A few steps up is the bedroom level, which offers 3 bedrooms, including a primary bedroom with a walk-in closet and a 4 piece ensuite featuring a tub and separate shower. This level also includes a 4 piece bathroom and a convenient laundry room. The unfinished basement offers high ceilings, large windows, and a 3 piece rough-in. The backyard features a deck off the rear of the home, providing easy indoor/outdoor living. Located in a growing, family-friendly neighbourhood minutes to the Grand River and Highway 403. (id:61852)
RE/MAX Escarpment Realty Inc.
19 King Street W
Haldimand, Ontario
Prominent commercial building in the downtown core of Hagersville. This solid brick character building offers excellent exposure with a high level of daily pedestrian traffic and prime visibility on King St W - an important corridor just off HWY 6, providing quick access to Hamilton, Brantford, and surrounding communities. This multi-functional property caters to a wide range of professional business types and presents a fantastic opportunity for investors looking to grow their portfolio, entrepreneurs starting out or expanding their ventures, and established business owners looking for a new office location. The main floor is occupied with a tenant paying $2,655.50 (incl. HST)/month + Property Taxes + All Utilities. An attractive, modern space with ~2,100 sq.ft. features tall ceilings, an impressive reception area, 3 office spaces/rooms, a storage room and 2 bathrooms. This would be an excellent option for a doctors office, aesthetician, chiropractic or physio clinic, lawyer or insurance office. The second floor is a bright and spacious ~1,600 sq.ft. area - currently being rented out as a residential unit for $2,050/month all inclusive. The space offers large windows, laminate flooring, 3 bedrooms (which could be turned back into offices), an updated 3PC bathroom and full kitchen. Both floors have their own entrances with the main floor having an accessibility ramp to the front door. The building has been well maintained and remains in great shape with multiple upgrades made over the years to the flooring, bathrooms, kitchen, HVAC systems and plumbing. Hydro & Water are separated. An additional bonus to this already exceptional building is the fenced and paved private parking area that can accommodate 4+ cars. (id:61852)
Rock Star Real Estate Inc.
293138 8th Line
Amaranth, Ontario
Stunning custom built country estate home on 30 acres of peace, privacy and tranquility just west of Orangeville with easy access to major highways. Home features quality materials and workmanship top to bottom. New shingles (2025). Extensive landscaping, pool, hot tub, pool house and patios. Main floor primary suite with spa style ensuite (heated floors), walk in closet and gorgeous hardwood floors. Chef's delight kitchen with centre island overlooking front gardens and surrounding countryside. Lots of counterspace for the gourmet. Formal living and dining rooms. Cosy and comfortable family room with propane fireplace overlooking rear grounds and a walkout to deck overlooking pool. Handy main floor laundry with access to garage, powder room and more. Upper level features 2 bedrooms and a private 4 piece bath. Lower level rec room with amazing stone fireplace (wood burning), heated floors and a walkout to lower patio with easy access to pool, hot tub and pool house. Ideally set up for inlaw suite or casual entertaining. The 26' x 42' shop with separate driveway is an added bonus and ideal for owner operated home business. Possibility for second home on property (Township of Amaranth). 2 wells. Rogers fibre optic internet available. This lovely home is owner built and pride of ownership is evident throughout. (id:61852)
RE/MAX Real Estate Centre Inc.
Unit 3 - 304 Lincoln Road
Windsor, Ontario
Charming 2 Bedroom steps from the river - Fully Renovated! Welcome to your new home. 2 bedroom, 1 bathroom, main floor unit of a triplex. One parking spot included in the rear of the home as well as street parking. Enjoy in-suite laundry and just down the street from fantastic shops and restaurants. This triplex offers both comfort and convenience. *For Additional Property Details Click The Brochure Icon Below* (id:61852)
Ici Source Real Asset Services Inc.
102 Millpond Road
Niagara-On-The-Lake, Ontario
Welcome to 102 Millpond Rd, a stunning custom built home offering over 4,300 sq ft of luxurious living in the heart of prestigious St. Davids. The striking exterior blends stone, sleek glass, hardie board, stucco & a concrete driveway with exposed aggregate - all creating a clean, upscale authentic with lasting durability. Step inside to discover a modern open-tread staircase, 10-ft ceilings, wide-plank engineered hardwood flooring & European style tilt-and-turn windows. The designer kitchen is the showpiece with premium built-in appliances, a 10-ft quartz waterfall island, seamless slab backsplash, & a walk-in pantry with built-in cabinetry. An oversized sliding door opens to a large covered composite deck with spectacular vineyard views, a lower patio, in-ground irrigation & a fully fenced, professionally landscaped yard - perfect for entertaining or serene relaxation. Main floor highlights include a bright dining & living area with a chic, minimalist gas fireplace, private office enclosed by a floor-to-ceiling glass wall, a laundry room with integrated storage & convenient access to the double car garage. Upstairs, the primary suite offers a spa-like retreat with a soaker tub, oversized walk-in rainfall shower, dual vanity & a walk-through closet complete with custom shelving. Three additional bedrooms each feature their own ensuite access, providing comfort and privacy for family or guests. The fully finished basement boasts a sprawling rec room with show stopping 100-inch electric fireplace with a granite stucco surround, luxury vinyl flooring, a 5th bedroom & a stylish full bathroom. Ideally located just minutes from local coffee shops, award-winning wineries, top-rated golf courses & the charm of Old Town Niagara-on-the-Lake. (id:61852)
Right At Home Realty
113 - 325 University Avenue W
Cobourg, Ontario
A New Modern and Sophisticated Apartment Suite. Very Bright 2 Bedroom, 2 Bathroom unit 739sf. Laminate Floors Throughout. Stainless Steel Appliances. Ensuite Laundry! Ready for you to Move Right In! Close to Schools, Shopping and the Beach! EV parking spots available. Indoor parking ($100/month), Outdoor parking ($60/month) & Lockers available for lease. (id:61852)
Keller Williams Referred Urban Realty
54 Eighth Avenue
Brantford, Ontario
Welcome to this charming 1.5 storey, 2-bedroom detached home located in a quiet, family-friendly neighbourhood. Beautifully maintained and updated over the past eight years, this home features numerous improvements including roof, windows, and furnace, plus a brand new hot water heater. Enjoy a completely carpet-free interior with a warm and inviting layout. The main floor offers a spacious living room filled with natural light, along with a large eat-in kitchen that provides ample cupboard and storage space, a separate dining area, and a convenient walk-out to the back deck-perfect for entertaining. A 4pc bathroom and main-floor laundry add to the home's functionality. Upstairs, you'll find two comfortable bedrooms, ideal for families, guests, or a home office setup. Step outside to a fully fenced backyard featuring a wood deck, patio, and storage shed, offering plenty of space to relax and enjoy the outdoors. The private driveway accommodates parking for two vehicles. Located close to schools, parks, trails, and all major amenities, this home blends comfort, convenience, and modern updates-an excellent opportunity for first-time buyers, downsizers, or anyone looking for a move-in-ready home. (id:61852)
New Era Real Estate
92 East 24th Street
Hamilton, Ontario
This property presents a great opportunity as a starter home or investment. It offers four bedrooms above grade, with two situated on the main level and two additional bedrooms on the second floor. The main level includes a generous living room, an eat-in kitchen with convenient laundry area and 4pc bathroom. Includes private front parking, an unfinished basement providing ample storage space and a fenced-in backyard. Located in a handy neighborhood near schools, parks, public transit, and Concession Street shopping, the home also offers quick access to downtown and is in close proximity to the hospital. Awaiting some TLC to unlock the full potential of this home. (id:61852)
Coldwell Banker Community Professionals
200 Cantin Street
Ottawa, Ontario
A newly renovated Triplex in Ottawa's desirable Vanier neighbourhood. This well-maintained property features three one-bedroom apartments, all vacant and ready for new tenants or owner-occupancy, providing flexibility for investors or an owner-operator. Units 2 and 3 come fully furnished, including a TV, sofa, dining set, and bed frame with mattress, offering a turnkey rental setup if desired. The basement includes a convenient in-unit washer and dryer, enhancing tenant appeal and rental value. Significant upgrades include a brand new furnace, fully paid off, and a rented water tank, ensuring low operating costs and long-term efficiency. Each apartment boasts functional layouts, modern finishes, and abundant natural light, reflecting the quality of the recent renovations. Located in a vibrant area with easy access to transit, shopping, schools, and amenities, 200 Cantin Street offers strong rental demand and excellent long-term investment potential. Whether you're seeking stable cash flow, a value-add opportunity, or a residential property to live in while generating rental income, this triplex provides a rare combination of turnkey readiness, upgraded infrastructure, and prime location. Don't miss the chance to own a renovated, income-generating property in Vanier that balances modern comfort with excellent investment potential.*For Additional Property Details Click The Brochure Icon Below* (id:61852)
Ici Source Real Asset Services Inc.
18 Harber Avenue
Kitchener, Ontario
Welcome to 18 Harber Avenue, Kitchener, located in one of the most established and desirable neighbourhoods in the Kitchener-Waterloo area. Set on a generous 50 x 110 ft lot, this charming bungalow offers exceptional versatility, space, and long-term potential. This well-maintained 2+1 bedroom, 2 bathrooms home features a detached garage and a full in-law suite with a separate entrance, ideal for extended family or as a mortgage helper. Step onto the spacious covered front porch, a perfect spot to enjoy your morning coffee or unwind in the evenings. Inside, the main floor is highlighted by a very spacious living room with a stunning wall of windows that floods the home with natural light. 2 generously sized bedrooms provide comfortable living, each with ample closet space. The main level also includes a 4-piece bathroom with a shower-tub combination. The kitchen features stainless steel appliances, abundant cabinetry and excellent counter space. Adjacent to the kitchen is a dedicated dining area, ideal for enjoying family meals and entertaining guests. Just beyond, the sun-filled sunroom offers a peaceful retreat and features sliding doors leading to a large deck and fully fenced backyard, perfect for outdoor entertaining, summer barbecues or simply relaxing in the sun. it also offers plenty of room for gardening or creating your own outdoor oasis. Downstairs The finished basement offers a complete and well-designed in-law suite, with access from both the kitchen and a separate exterior entrance. This level includes 1 bedroom, 3-piece bathroom and a large living area. A shared laundry room is conveniently located in a common area. This home is perfectly situated close to every amenity imaginable, including Fairview Park Mall, grocery stores, restaurants and everyday conveniences. The community centre, schools and Wilson Park are all just a short walk away. A rare opportunity offering space, income potential and an unbeatable location, Book your showing today. (id:61852)
RE/MAX Twin City Realty Inc.
138 Watermill St Street
Kitchener, Ontario
Spacious 3-Bedroom, 2.5-Bathroom Home in a Prime Kitchener LocationWelcome to 138 Watermill Street, a well-maintained home offering three generously sized bedrooms and two and a half bathrooms, ideal for families or professionals seeking comfort and convenience.The open-concept main floor seamlessly connects the kitchen, living, and dining areas, creating a bright and welcoming space perfect for both everyday living and entertaining. The fully equipped kitchen features ample counter space and an eat-in island, ideal for casual meals or morning coffee.Upstairs, all bedrooms are spacious and thoughtfully designed. The primary bedroom includes a walk-in closet and a private ensuite, providing added comfort and privacy. Laundry is conveniently located on the lower level, enhancing the home's functionality.Located in a highly desirable area, this home is minutes from Highway 401 and Conestoga College, offering excellent access for commuters and students alike.An excellent leasing opportunity in a sought-after Kitchener neighbourhood-don't miss it. (id:61852)
Save Max First Choice Real Estate Inc.
207 - 1000 Lackner Place
Kitchener, Ontario
Welcome to Westvale at Lackner Ridge, where contemporary elegance meets the charm of one of Kitchener's most desirable neighborhoods. This brand-new 1-bedroom unit boasts an open-concept layout, seamlessly connecting the kitchen and living area-ideal for relaxation and entertaining. The modern kitchen features quartz countertops, a sleek ceramic backsplash, and stainless steel appliances, creating a stylish and functional space. 9ft ceilings enhance the sense of space and natural light, offering an inviting ambiance throughout. Located just minutes from the Grand River and scenic hiking trails, this unit provides easy access to nature while being close to shopping, dining, and entertainment options. Experience the perfect blend of comfort and convenience in this stunning new home. Don't miss out-schedule your viewing today! (id:61852)
RE/MAX Community Realty Inc.
5207 River Road
Niagara Falls, Ontario
This five (5) Bedroom HOUSE has a BED & BREAKFAST License. Located in Scenic LOCATION, the Bed & Breakfast District of City of NIAGARA Falls directly on RIVER ROAD, which runs along NIAGARA GORGE from the FALLS on towards Niagara-on-the-Lake, and while it can accommodate any family, it also has BB License, which opens earning potential for capable entrepreneur. B & B operation includes 4 rooms, which have their own ensuite bathrooms, and common area. 5th bedrooms is allocated for the owner/host. Large, 58 x 112 ft fenced lot with access from River Road (front) and also from laneway (back). LOCATION ! ~ 1.0 km away from RAINBOW Bridge~1.5 km away from AMERICAN Falls )~ 2.5 km away from HORSESHOE Falls~ 1.4 km to Bus & Railway Station. Direct Exposure to Tourist Traffic along Rover Road. The House was fitted & upgraded to meet City's Bylaws for operating a BED and BREAKFAST Business and has a City License and is ready to accommodate Tourists.Property is right on Niagara Gorge, so at times, depending on wind direction, you can hear the FALLS roaring in a distance. Please note this Offer is for House only, and not for BB business, which is not transferable. Buyer can apply for own license And while the B & B can generate income, which is solely dependent on Buyer's entrepreneurial and marketing performance. *For Additional Property Details Click The Brochure Icon Below* (id:61852)
Ici Source Real Asset Services Inc.
208 King Street E
Kingston, Ontario
Welcome to 208 King St E., Kingston*Stunning heritage home located just minutes from Queen's University, hospital, parks, library & transit*Freshly painted and updated*As you enter the grand foyer on the right, there is a huge welcoming living room with pocket doors, built-in book shelves, & gas fireplace*On the left you find the main floor office with a window and gas fireplace along with the 1st staircase to the 2nd floor, followed by a spacious dining room offering double doors, built-in storage, window, an updated 3pc bathroom, 2nd staircase to the 2nd floor, main floor primary bedroom offering a skylight, window & 3pc bathroom, the 1st kitchen with stainless steel appliances, pot lights & lots of storage, and an exit to the private, spacious backyard*On the 2nd floor you will find a bright primary bedroom with a fireplace, built-in book shelves, and windows*Plus 3 well appointed bedrooms, 2 x 3pc bathrooms, & 2nd kitchen*The 3rd floor self-contained apartment offers a bright open concept kitchen, breakfast area, living room, bedroom with a walk-in closet, 3pc bathroom, gas fireplace, fridge, stove, built-in dishwasher, washer, dryer, separate heating/cooling system*Walk-out to a huge deck with stairs leading the backyard*The basement consist of the open concept laundry room, 3pc bathroom, and utility room*This is an excellent property to add to your investment portfolio with an opportunity to rent out the entire home, or live in the upper apartment and rent out the rest of the home*On-street parking permits are available for only $12/month including tax for homes without a driveway*Note only the 3 floor loft has air conditioning* (id:61852)
Key Realty Connections Inc.
208 King Street E
Kingston, Ontario
Welcome to 208 King St E., Kingston*Stunning heritage home located just minutes from Queen's University, hospital, parks, library & transit*Freshly painted and updated*As you enter the grand foyer on the right, there is a huge welcoming living room with pocket doors, built-in book shelves, & gas fireplace*On the left you find the main floor office with a window and gas fireplace along with the 1st staircase to the 2nd floor, followed by a spacious dining room offering double doors, built-in storage, window, an updated 3pc bathroom, 2nd staircase to the 2nd floor, main floor primary bedroom offering a skylight, window & 3pc bathroom, the 1st kitchen with stainless steel appliances, pot lights & lots of storage, and an exit to the private, spacious backyard*On the 2nd floor you will find a bright primary bedroom with a fireplace, built-in book shelves, and windows*Plus 3 well appointed bedrooms, 2 x 3pc bathrooms, & 2nd kitchen*The 3rd floor self-contained apartment offers a bright open concept kitchen, breakfast area, living room, bedroom with a walk-in closet, 3pc bathroom, gas fireplace, fridge, stove, built-in dishwasher, washer, dryer, separate heating/cooling system*Walk-out to a huge deck with stairs leading the backyard*The basement consist of the open concept laundry room, 3pc bathroom, and utility room*This is an excellent property to add to your investment portfolio with an opportunity to rent out the entire home, or live in the upper apartment and rent out the rest of the home*On-Street parking permits are available for residence starting at only $12/Month including tax for homes without a driveway*Note only the 3 floor loft has air conditioning* (id:61852)
Key Realty Connections Inc.
516 - 65 Speers Road
Oakville, Ontario
Spacious and beautifully appointed 1 bedroom plus den in the sought-after Rain Condo Building, featuring top-of-the-line finishes and thoughtful upgrades throughout. Enjoy breathtaking lake views, 9' ceilings, and a sleek, modern kitchen with granite countertops, stainless steel appliances, stylish backsplash, and rich dark cabinetry. The primary bedroom offers an upgraded mirrored double closet, complemented by ensuite laundry and an open-concept den ideal for a home office or flexible living space. Includes underground parking and a locker. Residents enjoy exceptional 5-star amenities such as an indoor pool, sauna, fully equipped gym, party room, library, and a spectacular rooftop terrace with BBQs. Perfectly situated in a highly walkable neighbourhood with everyday essentials just steps away and quick access to the GO Train and QEW. Furnished option available at a negotiable price. Some photos have been virtually staged. (id:61852)
Royal LePage Real Estate Services Ltd.
809 - 1201 North Shore Boulevard E
Burlington, Ontario
Welcome to this bright and spacious 2-bedroom, 2-bath corner suite offering over 1,300 sq. ft. of comfortable living space, perfect for downsizing, with stunning south-facing views of Lake Ontario from every window. This beautifully updated condo features a split-bedroom layout for added privacy, engineered hardwood flooring throughout, and 2x2 porcelain tiles in the kitchen, bathroom, and laundry. Enjoy electronic blinds in the kitchen and second bedroom for added convenience. The spacious living room opens to a large south-facing balcony through four panel sliding patio doors, seamlessly blending indoor and outdoor living and flooding the space with natural light. The modern eat-in kitchen is a chef's dream, showcasing gleaming white push-touch cabinets, pot lights, under-mount cabinet lighting, and all stainless steel appliances, including an induction stove, fridge with ice maker and water dispenser, Miele dishwasher, and a reverse osmosis system. The primary suite offers a cozy sitting area, walk-in closet, and 4-pieceensuite. The second bedroom is also generously sized with a semi-ensuite 3-piece bath. A separate laundry room includes a Miele side-by-side washer and ventless dryer with plenty of storage space. Includes two parking spots and a locker, plus access to exceptional building amenities: a heated outdoor pool, tennis court, gym, library, social room, workshop, and an indoor carwash bay. Ideally located steps to downtown Burlington, waterfront trails, beaches, restaurants, shopping, and across from Joseph Brant Hospital. Convenient access to the QEW, 403, 407, and three GO Stations makes commuting a breeze. Make 809-1201 North Shore your Home!! (id:61852)
Royal LePage Burloak Real Estate Services
1602 - 105 The Queens Way
Toronto, Ontario
Very Rare Unobstructed Lake & City Views - Simply Breathtaking. Experience luxury lakeside living in this stunning 2-bedroom + den, 2-washroom corner unit in the highly sought-after High Park / Swansea area. Enjoy unobstructed panoramic views of Lake Ontario, the Toronto skyline, and High Park from this bright and spacious residence. Featuring a modern open-concept layout, Vynal floors throughout, and a well-designed floor plan ideal for both living and entertaining. The versatile den is perfect for a home office or study. New vinyl flooring in the bedrooms adds a fresh, contemporary touch. Located just steps to the lake, High Park, Bloor West Village, TTC at your doorstep, with quick access to the Gardiner Expressway and GO Train. Situated in the top-rated Swansea Public School district, this home offers both lifestyle and convenience. Includes 1 parking space. World-Class, Hotel-Style Amenities: Indoor & outdoor pools 2 fully equipped gyms Tennis court Party room Theatre room 24-hour concierge Visitor parking Guest suites Sauna On-site daycare Dog park Convenience store. Just 10 minutes to downtown and 15 minutes to the airport. Don't miss your chance to live in the fabulous NXT Condos - luxury living by the lake at its finest! (id:61852)
RE/MAX Ace Realty Inc.
55 Golden Springs Drive
Brampton, Ontario
Executive Corner Townhouse Lease in Empire Lakeside, Brampton 3 Beds + Den! Discover the exceptional Coral Model freehold townhome, perfectly situated on a desirable corner lot in the sought-after Empire Lakeside community. Designed for modern living and work-from-home comfort, this property is finished with quality upgrades throughout. Key Features You'll Love: Three Levels of Functional Space: Boasting 3 generous bedrooms plus a highly versatile ground floor den ideal as a private office, study, or home business space. Bright Open Concept Living: The main floor features a naturally lit living and dining area with a walkout to a large private balcony, perfect for outdoor dining or morning coffee. Chef's Kitchen: A stunning, light-filled open-concept kitchen featuring elegant cabinetry and modern Stainless Steel Appliances. The ideal spot for family gatherings! Convenience & Access: Double door main entrance, welcoming foyer, and direct access from the home to the garage. Location Perks: Enjoy quick access to Hwy 410, making commuting a breeze. You're just minutes from schools, beautiful parks, transit, and all essential plazas and amenities. This is a truly move-in ready home blending style and everyday convenience. Book your viewing today! (id:61852)
Royal LePage Security Real Estate
19 - 3055 Finch Avenue W
Toronto, Ontario
Main Floor Studio Apartment Available For Rent. Includes 1 Car Parking, Private Laundry and Utilities. Conveniently located steps from Transit, Finch West LRT, Shopping, Parks and More.... (id:61852)
RE/MAX Premier Inc.
205 - 270 Scarlett Road
Toronto, Ontario
Welcome to Lambton Square 2 bedroom, 2 bathroom South Facing, Sun filled unit. Over 1,200 Sq FT of living space. One Parking and one locker included. Ensuite Laundry is one of the many great amenities this unit has to offer. Maintenance fee is all Inclusive Even Cable TV and Internet. Dont miss this wonderful space waiting for you to make it your own. (id:61852)
Royal LePage Supreme Realty
