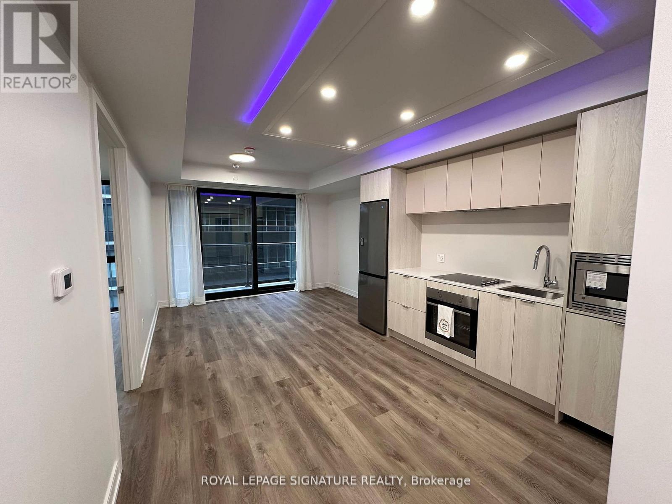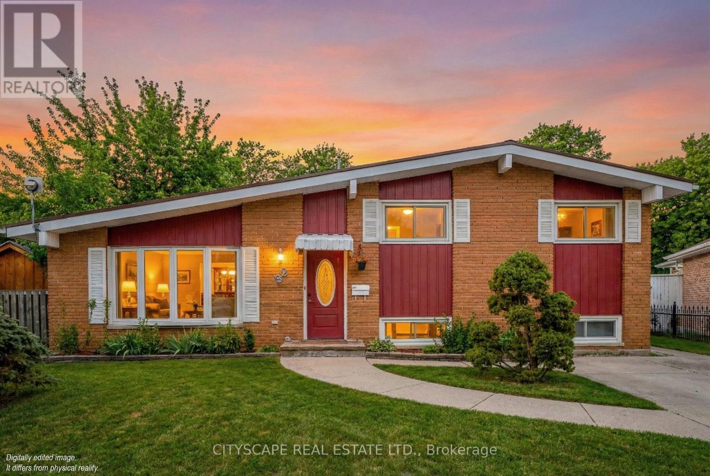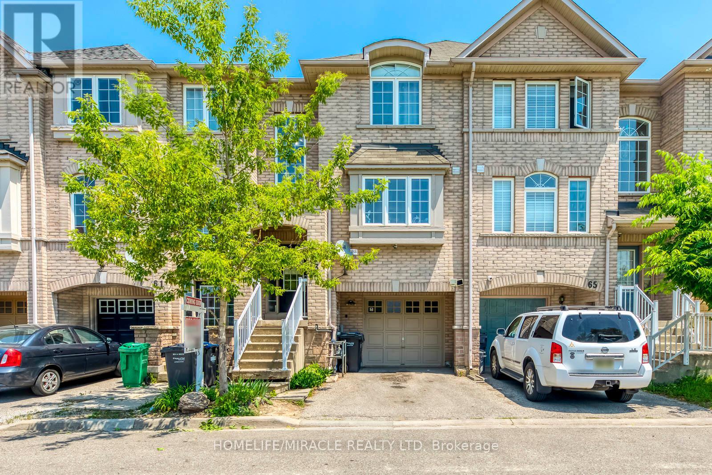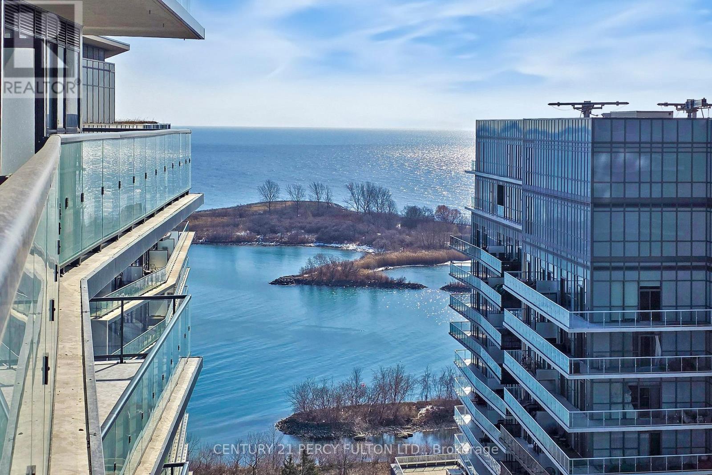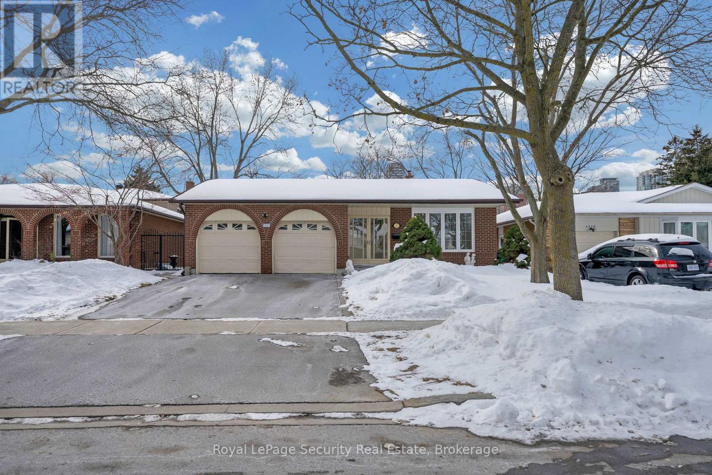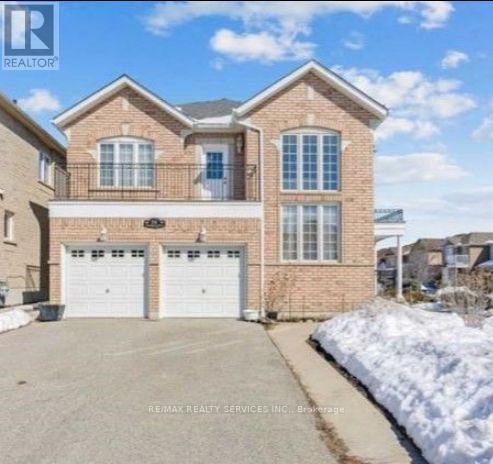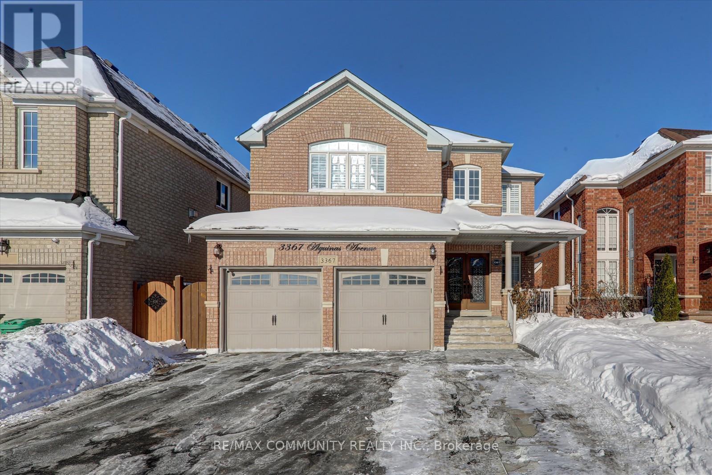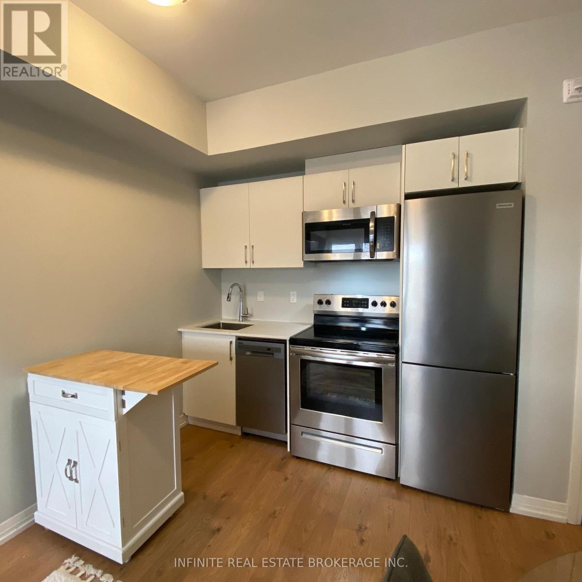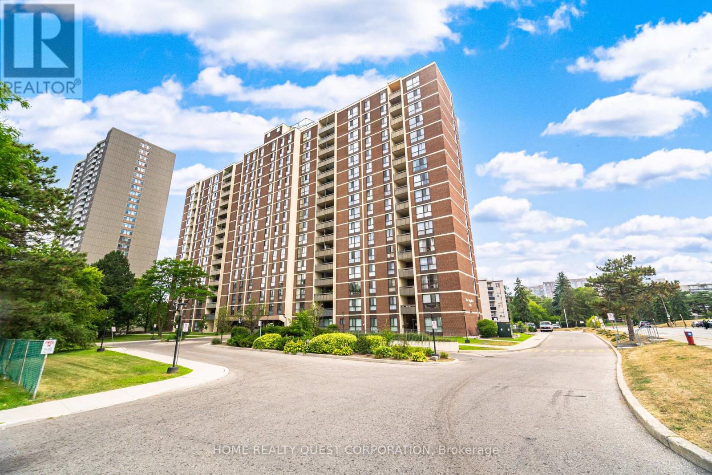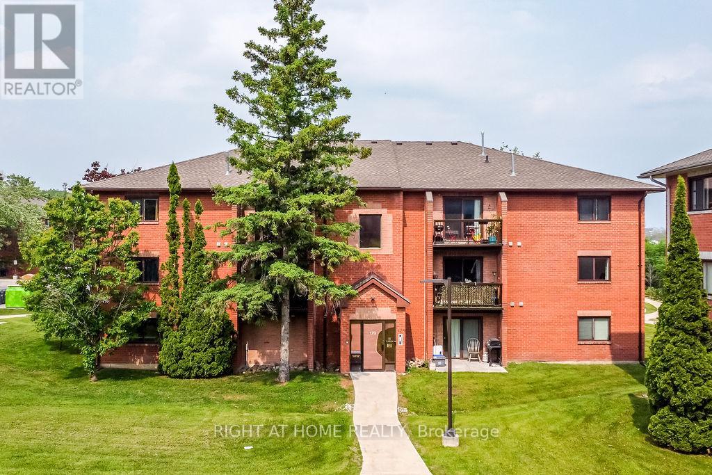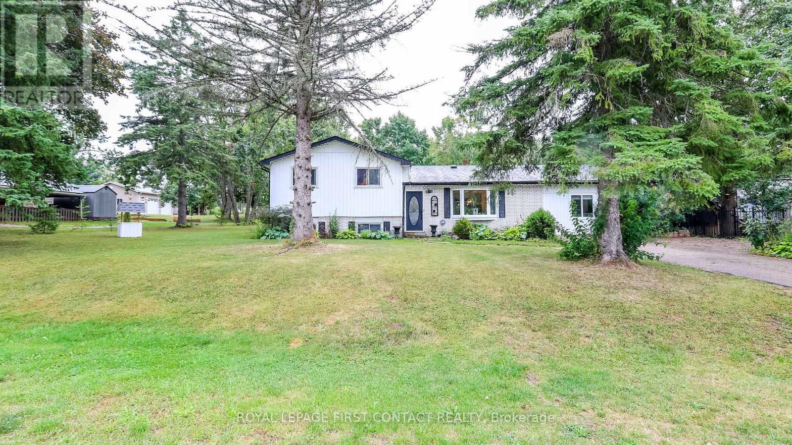1313 - 1 Jarvis Street
Hamilton, Ontario
Elevate your lifestyle in this 2-bedroom, 2-bathroom unit at the stylish 1 JARVIS Condo! Enjoy 766 sq ft of bright, modern space with an open-concept design, perfect for entertaining. Floor-to-ceiling windows open onto your balcony, perfect for relaxing after work. The custom kitchen features sleek quartz counters, new built-in appliances, colour-changing pot lights and dimmers to set the mood. Recharge in your main bedroom with a luxurious 3-piece ensuite, and unwind in the main bath's deep soaker tub. 1 parking spot included.1 JARVIS boasts amenities designed for busy professionals. Live in vibrant downtown Hamilton with a 98 Walk Score & 83 Transit Score! Leave your car and explore on foot or hop on the GO Train (10-minute walk).Enjoy nearby parks, McMaster University & Mohawk College. Easy access to HWY 403/QEW for weekend adventures. Welcome home to 1 JARVIS, where urban (id:61852)
Royal LePage Signature Realty
32 Edgeview Drive
Quinte West, Ontario
Welcome to 32 Edgeview Drive, where timeless charm meets modern luxury. This beautifully updated brick side-split is a refined place to call home, thoughtfully redesigned with today's buyer in mind. Step inside to discover a bright, open-concept living space featuring high ceilings, custom wainscoting, and pot lights throughout, all complemented by fresh designer paint and new vinyl luxury flooring that flows seamlessly through the home. The living and dining areas are perfect for both everyday living and stylish entertaining. At the heart of the home is a brand-new custom chefs luxury kitchen, showcasing bespoke cabinetry, a custom quartz backsplash, premium quartz countertops, and a stainless steel refrigerator-a true showpiece for any home chef. This home offers three well-appointed bedrooms and a fully fenced backyard, ideal for families, pets, or outdoor entertaining. The lower-level rec room, complete with a cozy gas fireplace, provides the perfect retreat for movie nights, entertaining guests, or relaxing during cold winter evenings. A separate entrance to the basement adds incredible versatility, offering the potential to create an in-law suite or a one-bedroom income suite. Situated in a highly desirable neighborhood, this home is just minutes from downtown, shopping, parks, and schools, combining convenience with community charm. (id:61852)
Cityscape Real Estate Ltd.
63 Axelrod Avenue
Brampton, Ontario
Highly Demand Area on the Border of Brampton/Mississauga. Great Location, Close to all amentities, Schools, Shoping, Plaza, Banks, Resturants, Rec.Centre, Library, walk to Sheridan College, Brampton Bus Terminal and Shopper's World. Close to Major HWYs 410/401/407, next to Future LRT.Rent ONLY 3 Bedroom Upstairs. (id:61852)
Homelife/miracle Realty Ltd
1907 - 38 Annie Craig Drive W
Toronto, Ontario
Luxury Waterfront Living at Water's Edge. Stunning 1+1 bedroom, 1-bath waterfront suite with breathtaking lake and city views. Includes 1 parking space and 1 locker. Features floor-to-ceiling windows, high ceilings, an open-concept layout, a modern kitchen with stainless steel appliances, and a private balcony perfect for sunset views. Enjoy premium amenities including indoor pool, fitness centre, sauna, yoga room, party room, guest suites, pet spa, and 24-hour concierge. Steps to Humber Bay Shores Park, waterfront trails, dining, shopping, and transit-where luxury meets lifestyle. (id:61852)
Century 21 Percy Fulton Ltd.
3370 Rhonda Valley
Mississauga, Ontario
Experience the pinnacle of modern living in this completely renovated 3-bedroom masterpiece, perfectly situated in the vibrant heart of Downtown Mississauga. This immaculate family home sits on a premium 50x116 ft lot with the rare luxury of no direct rear neighbors, backing onto serene parkland and scenic biking/walking trails. Every inch of this residence has been meticulously updated, boasting a freshly painted, designer-inspired palette and high-end finishes throughout. The desirable floorplan flows effortlessly, The gourmet atmosphere extends to the sleeping quarters, featuring a primary suite with his-and-her closets and access to upgraded, spa-like bathroom that offer a true five-star experience. This is a rare "turnkey" gem that combines the peace of a nature-backed lot with the convenience of a downtown lifestyle-just minutes from Square One, transit, and elite schools. With its top-to bottom renovations and unbeatable location, this home represents the ultimate rental. Simply move in and enjoy! (id:61852)
Royal LePage Security Real Estate
Basement - 16 Braddock Drive
Brampton, Ontario
Beautiful, neat, and well maintained legal 3 bedroom basement unit featuring a separate entrance, 2 full washrooms, and 2 car parking. This bright and spacious layout offers comfortable living space, ideal for families or working professionals. Conveniently located close to bus routes, schools, gym, Rec Centre and parks, providing excellent accessibility for daily commuting and lifestyle needs. A great opportunity for tenants seeking comfort, privacy, and convenience. Tenant to pay 30% of utilities. (id:61852)
RE/MAX Realty Services Inc.
3367 Aquinas Avenue
Mississauga, Ontario
Welcome to an impressive, sun-filled 2-storey detached home on a beautifully landscaped 40' x 110' fully fenced lot in the heart of Churchill Meadows. Offering approximately 2,780 sq ft above grade plus a beautifully finished lower level, this residence is thoughtfully updated with quality finishes and a functional open-concept plan. Enjoy generous principal rooms with hardwood flooring, a warm gas fireplace in the family room, and a bright eat-in kitchen with ceramic floors and a gas stove-perfect for everyday living and entertaining. Step into the airy breakfast area with cathedral ceiling and walkout to the patio, plus a charming solarium featuring a cathedral ceiling and skylight-your ideal spot for morning coffee or a quiet read. Upstairs, unwind in the spacious primary retreat with 4-pc Ensuite and walk-in closet, complemented by three additional bedrooms and family baths. Classic details like wainscoting and chair-rail accents add timeless character. The professionally finished basement adds outstanding flexibility with an open-concept living/dining area, a full kitchen with stainless steel appliances, and two additional bedrooms--ideal for extended family, guests, a nanny suite, or future income potential. Outdoors, enjoy the tumble-stone interlock patio and walkway, summer-ready fenced yard, and ample parking for 5 cars (including an attached double garage). Comfort features include central air and efficient forced-air gas heating. Set near Winston Churchill Blvd/Eglinton Ave W, you're close to excellent schools (including Churchill Meadows Public School and St. Joan of Arc Catholic Secondary School), parks, and the Churchill Meadows Community Centre and Mattamy Sports Park. Spend weekends shopping and dining at Erin Mills Town Centre, and commute with ease via MiWay and quick connections to major highways. Move in and enjoy! Roof 2023 (id:61852)
RE/MAX Community Realty Inc.
310 - 400 The East Mall
Toronto, Ontario
Contemporary Fully Furnished 1-bedroom split Townhome With All-Inclusive Living In Prime Etobicoke. Discover elevated city living in this beautifully furnished modern townhome, perfectly situated in the heart of Etobicoke. Surrounded by shopping centres, transit, parks, and just a short commute to downtown Toronto, this home offers both convenience and style.The bright and airy interior features a modern open-concept design with large windows that fill the space with natural light. The sophisticated European-inspired kitchen showcases custom cabinetry and granite countertops, making it ideal for both everyday meals and entertaining guests.All utilities are included in the rent, ensuring a stress-free and simplified lifestyle. Residents enjoy access to premium amenities such as an indoor and outdoor fitness centre, party and event spaces, outdoor BBQ and patio areas, a chef-style kitchen, bike storage, and generous visitor parking.Simply move in and experience effortless, turn-key living in a dynamic and well-connected neighbourhood. (id:61852)
Infinite Real Estate Brokerage Inc.
2336 Edward Leaver Trail
Oakville, Ontario
Experience luxury living in this executive Hallet Homes residence, offering nearly 4,000 sq. ft. of refined space and backing onto a serene pond with no rear neighbours. Positioned in the prestigious Glen Abbey Encore community, this home combines privacy, elegance, and exceptional convenience. Boasting 5 spacious bedrooms-each with its own ensuite-this home includes a rare main-floor primary suite, ideal for multi-generational living. Wide-plank hardwood flooring, custom window coverings, 10 ft coffered ceilings on the main level, and 9 ft ceilings on the upper level highlight the home's sophisticated craftsmanship. With $250,000 in builder upgrades and a $100,000 premium pond lot, the home offers unmatched quality and value. The main floor features a dedicated office perfect for working from home, while the upper level provides four sun-filled bedrooms and a convenient second-floor laundry. The impressive basement includes a separate side entrance, 9 ft ceilings, and an enlarged window-ideal for future customization, extended family living, or potential rental space. Located steps from tennis courts, soccer fields, top-rated schools, Bronte Creek Provincial Park, and minutes from world-class golf, walking trails, the Bronte GO Station, QEW/403/407, shopping, dining, and more-this home delivers both tranquility and accessibility. A rare opportunity to lease a luxury home with breathtaking ravine views, premium finishes, and exceptional craftsmanship in one of Oakville's most coveted neighbourhoods. (id:61852)
RE/MAX Real Estate Centre Inc.
510 - 3170 Kirwin Avenue
Mississauga, Ontario
Step into an exceptionally spacious and thoughtfully designed 2-bedroom condo offering a full separate den plus a private office-an increasingly rare layout that lives more like a bungalow in the sky (1285sqft!). A large welcoming foyer leads into a bright, open-concept living and dining area, ideal for both entertaining and everyday comfort. Enjoy a generous, private covered balcony-perfect for morning coffee or evening unwinding.The renovated kitchen features quartz countertops and porcelain tile flooring, while the oversized laundry room doubles as a pantry, delivering storage rarely found in condo living. The full-size separate den offers excellent flexibility as a family room, hobby space, or potential third bedroom, while the private office is ideal for remote work or a quiet retreat.The king-sized primary bedroom includes a walk-in closet and ensuite bath. The second bedroom is equally spacious with excellent storage-ideal for guests, family, or downsizers who refuse to compromise on space.Located in a quiet, exceptionally well-managed building, The Kingsford has recently completed extensive modern upgrades including elevators, corridors, and common areas, creating a refreshed, upscale feel throughout. All utilities plus premium internet are included in the monthly fees. Electrical panel upgraded in 2018 (ESA available). Includes one underground parking space conveniently located near the elevator.Just one block from the new Hurontario LRT, offering outstanding long-term value with fast access to Square One, Trillium Health Partners, Cooksville GO, shopping, dining, and major amenities. A rare opportunity to secure space, flexibility, and future growth in one move-in-ready package. (id:61852)
Home Realty Quest Corporation
B6 - 179 Edgehill Drive
Barrie, Ontario
Fall in Love with this Modern Condo for Sale in Beautiful Lake City of Barrie. Enjoy a care-free lifestyle in this bright and spacious 2-bedroom, 1-bathroom condo in second floor, offering nearly 900 sq ft of comfortable, move-in ready living space. Located in a quiet yet well-connected area, this updated unit features a modern open-concept layout, perfect for first-time buyers, downsizers, or investors.Step inside to find a clean, stylish interior filled with natural light. The living and dining area flows effortlessly to a private balcony ideal for morning coffee or evening relaxation. Cook delicious meals in your beautiful, white and bright Kitchen with granite counters. Both Bedrooms are well-sized, and the updated bathroom adds convenience and comfort. Enjoy the simplicity of condo living with all the essentials near by, just minutes from schools, restaurants, shopping, parks, and activities, and only 3 minutes to Hwy 400 for an easy commute. Less than 1 hour to the GTA and Toronto, this location offers the best of both worlds: peaceful living with City access. Cable TV, Internet, Water, Parking, Snow Removal, Landscaping are all included in condo fee. Don't miss this opportunity to own your beautiful, low-maintenance & worry-free Home in one of Barrie's most convenient location. Book your showing today! (id:61852)
Right At Home Realty
14 Conder Drive
Oro-Medonte, Ontario
Welcome to this lovely renovated home on a huge lot not far from either Orillia or Coldwater! The foyer welcomes you into this open concept home with a beautiful kitchen with a large island, spacious living room and dining area with patio doors out to your backyard! The main floor also includes the primary bedroom with walk-in closet and an ensuite bathroom with 2 sinks and a massive shower!....plus an office and laundry room that has a door to your backyard! The upper floor has 3 nice sized bedrooms and a shared bath! The lower level has a rec room plus another bathroom, plus lots of storage in the crawl space! Your lovely yards has plenty of room for fun....a 2-tiered deck, a large shed plus a garage at the back of the property! (id:61852)
Royal LePage First Contact Realty
