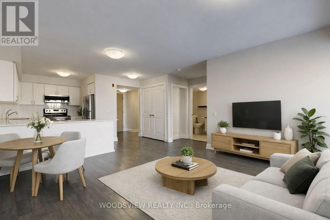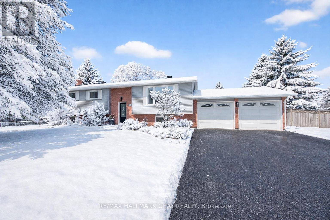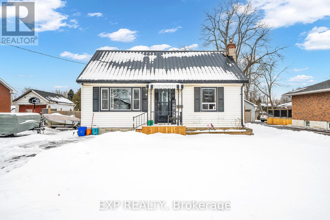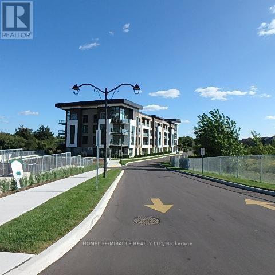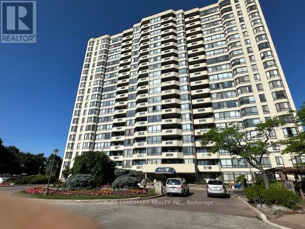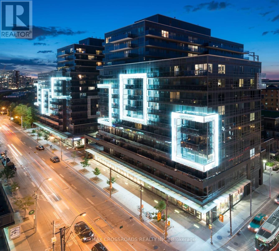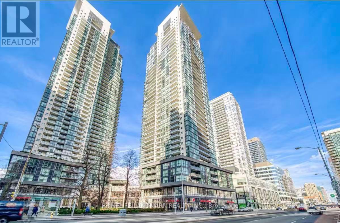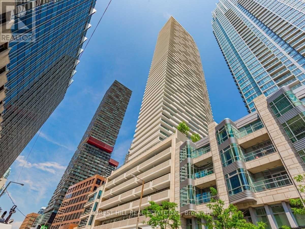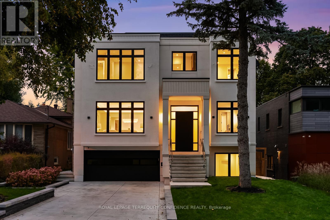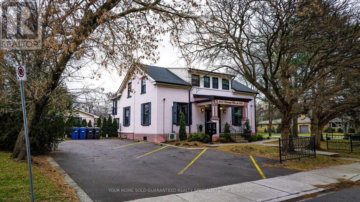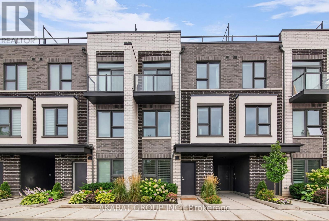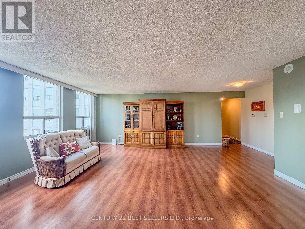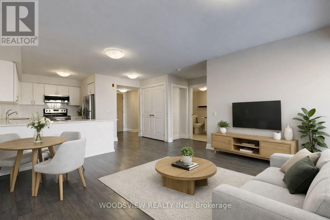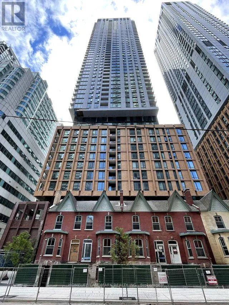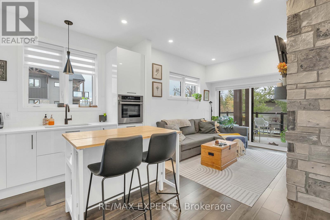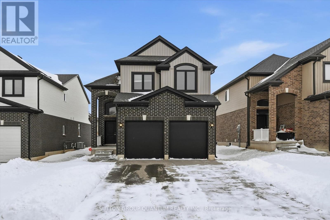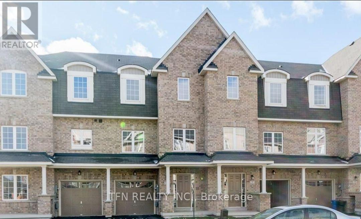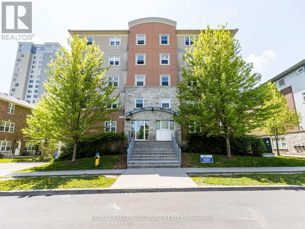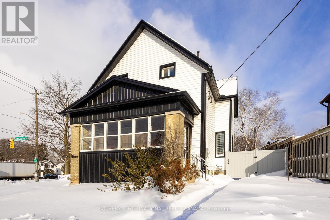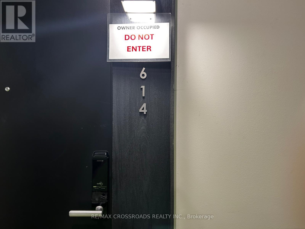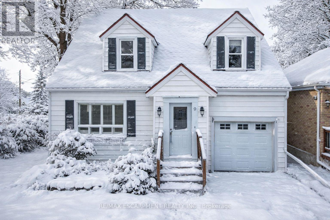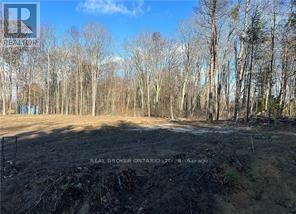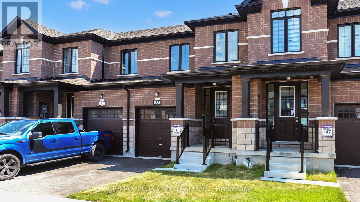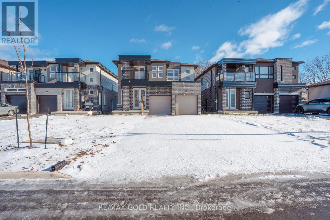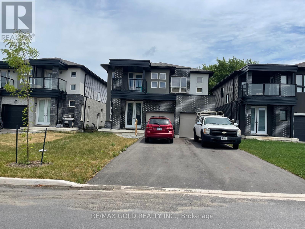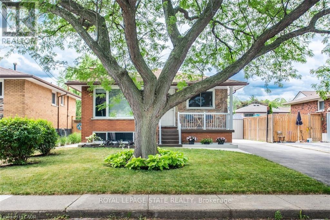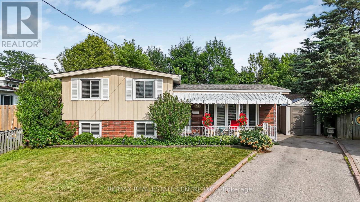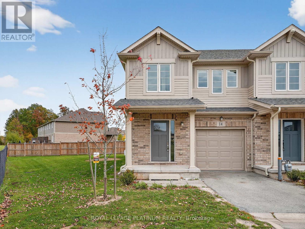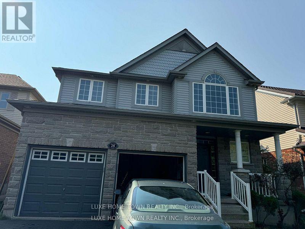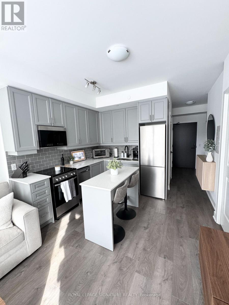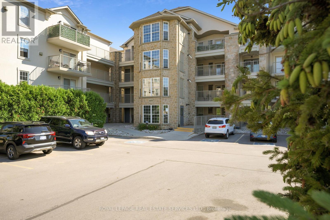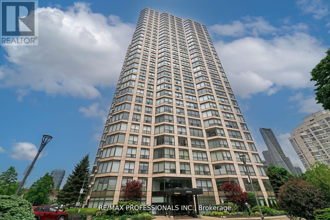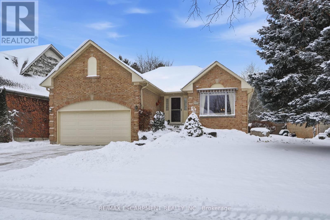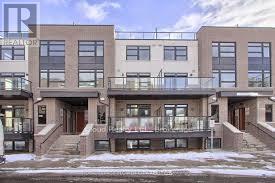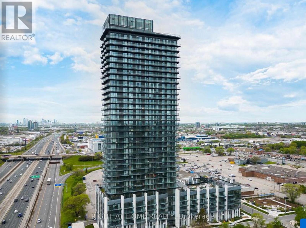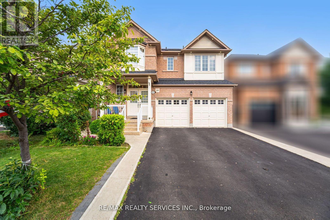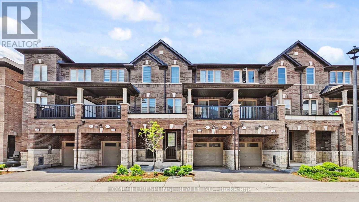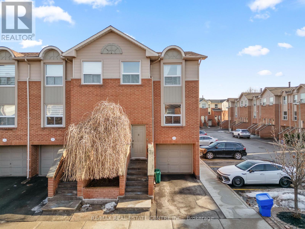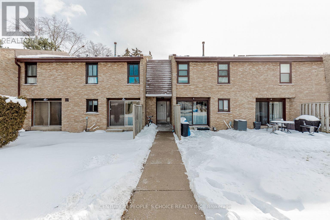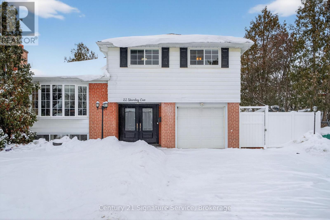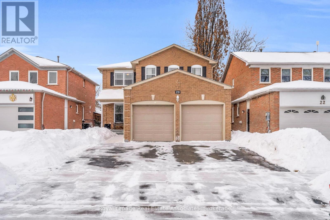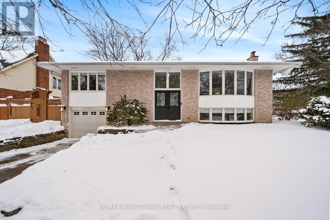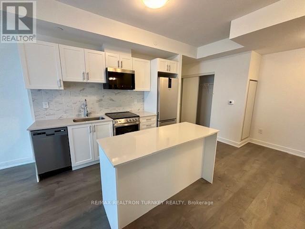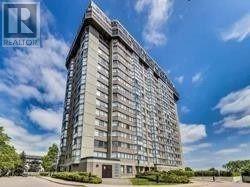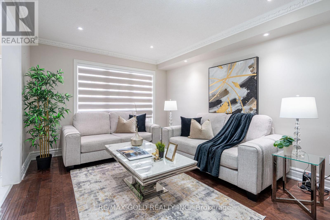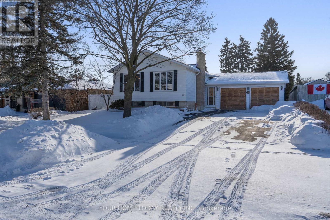17 Pine Park Boulevard
Adjala-Tosorontio, Ontario
Your search is finally over! This spectacular 3+2 bedroom, 2 bath raised bungalow truly has everything a family could wish for, offering the perfect blend of comfort, function, and outdoor living. The main floor features a gorgeously updated kitchen, a generously sized living room with a cozy gas fireplace, three spacious bedrooms with excellent closet space, and beautiful hardwood floors throughout. The finished lower level offers even more room to grow, work, or relax, with two additional bedrooms, an updated 3-piece bath, a warm and comfortable family room, and a versatile flex space currently being used as a home gym - complete with walk-up access to the double car garage for everyday convenience. But the real showstopper is outside. Step into your private backyard oasis - fully fenced and surrounded by mature trees for privacy, offering multiple outdoor zones to relax, entertain, and enjoy. Featuring a spacious deck and patio, three storage sheds (including a 12' x 16' storage shed/workshop), fire pit, raised planter boxes, and your own peaceful Zen-inspired garden - this is outdoor living at its finest. Who needs a cottage? A truly one-of-a-kind property with space to grow, work, play, and unwind. Don't miss the chance to call this exceptional home your own. (id:61852)
Royal LePage Rcr Realty
324 - 481 Rupert Avenue
Whitchurch-Stouffville, Ontario
Location, Location, Location! Welcome to the heart of family-friendly Stouffville. This turn-key condo is meticulously maintained and offers the perfect balance of modern comfort and everyday convenience. Step into a sun-filled, open-concept layout featuring oversized windows and a spacious living area thats perfect for relaxing or entertaining. The stylish kitchen boasts quartz countertops, stainless steel appliances, and ample cabinetry designed with functionality in mind. With two bathrooms, abundant storage, and thoughtful finishes throughout, this unit truly checks all the boxes. Enjoy your own private outdoor patio - ideal for morning coffee or quiet evenings. Direct access to your parking space and an oversized locker located in the same spot for added convenience. This condo is situated just steps from Main Street, Rupert Park, and major shops, including Longo's, Metro, LCBO, Shoppers Drug Mart, and several banks. With its close proximity to the Go station, commuting is a breeze. This spacious condo offers a rare opportunity to enjoy the perfect balance of modern luxury, comfort, and unmatched convenience. (id:61852)
Woodsview Realty Inc.
206 North Ridge Road
Essa, Ontario
Welcome to 206 North Ridge Road, Essa, where Country Charm Meets Turn-Key Living! Tucked away in the heart of the picturesque Village of Thornton, this impeccably maintained raised bungalow sits proudly on just under half an acre offering you space to spread out, store your toys, and soak up the good life. Inside, this move-in ready gem has been thoughtfully updated for modern comfort:Brand new furnace (2024). Roof recently replaced. Fully remodelled basement rec room (2025). Stunning kitchen refresh with quartz countertops, stylish backsplash & stainless steel appliances (2025). On demand hot water heater. New carpeting in two bedrooms. Fresh paint and upgraded light fixtures throughout. The bright and airy layout includes 3 spacious bedrooms on the main floor, plus a large fourth bedroom and full bath on the lower level ideal for teens, guests, or in-laws. The massive rec room is perfect for movie nights, game days, or a home gym. Step outside and you'll find a pool-sized backyard lined with mature trees, offering full privacy and room for everything from summer BBQs on the expansive deck, to marshmallows around the fire pit. The yard is fully fenced, perfect for kids, pups, and spontaneous games of soccer! Bonus points for the double attached garage with a man door and handy side yard access through a large gate - bring on the RVs and trailers! Set in a warm, family-oriented neighbourhood, you'll love the small-town friendliness with easy access to Barrie, HWY 27 and 400. Unpack your boxes, kick off your shoes, and settle into village life. This one is spotless, stylish, and ready to welcome you home. (id:61852)
RE/MAX Hallmark Chay Realty
116 Duke Street
Clarington, Ontario
Welcome To 116 Duke Street! Nestled On A Massive 64 X 165 Ft Lot, This Delightful Detached Home Offers Incredible Outdoor Space And Amazing Possibilities. Located In The Heart Of Bowmanville In A Well-Established Family-Friendly Neighbourhood, This Property Is Full Of Character And Opportunity. Perfect For First-Time Buyers, Investors, Or Downsizers. The Home Features Bright, Airy Living Spaces, A Large Eat-In Kitchen, Plenty Of Storage, Freshly Painted Walls, Updated Flooring Throughout And A Walk-Out To Deck From The Main Level. Perfect For Entertaining Or Relaxing Outdoors. A Versatile Sunroom With Its Own Private Entrance Is Ideal For A Home Office, Studio, Or Extra Living Space. The Basement Offers Exciting Potential To Customize And Expand To Your Vision. Located Just Steps To Historic Downtown Bowmanville, Shops, Restaurants, Schools, Parks, And Public Transit, With Quick Access To Hwy 401 And 418 For Commuters. Don't Miss This Rare Opportunity To Own A Home With Charm, Modern Updates, And Endless Flexibility In A Prime Location! (id:61852)
Exp Realty
111 - 385 Arctic Red Drive
Oshawa, Ontario
Built-in 2024 (16 month Old), 2-Bedroom, 2 Full Bathroom Condo In North Oshawa's Desirable Winfields Community. Featuring 928 Sq Ft Of Expertly Designed Living Space And A 105 Sq Ft Balcony, This Home Seamlessly Blends Style And Functionality. The Open-Concept high Ceilings (approximately 10ft), Kitchen And Living Area Are Enhanced By Elegant Quartz Countertops And Stainless Steel Appliances. The Spacious Primary Bedroom A Walk-In Closet, And A 3-Piece Ensuite. The Second Bedroom Offers A Walkout To The Balcony And Its Own Closet. Laminate Flooring Throughout The Unit. Tile Flooring in both bathrooms and laundry/dryer/utility room. Situated On A Quiet Cul-De-Sac Next To A Golf Club, This Condo Is Conveniently Located Near Durham College, Ontario Tech University, Riocan Shopping Plaza, All major banks, Fresco, Costco, Restaurants, And Major Highways like 407, 412 to 401, Access To Public Transit. One Underground Parking and Locker (id:61852)
Homelife/miracle Realty Ltd
711 - 225 Bamburgh Circle
Toronto, Ontario
Luxury Tridel Built Condo, Convenient Location, Close To TTC, Supermarket, T&T, Metro Square, McDonald ,Restaurants, Doctors Clinic, church, Park Etc., Steps to famous Terry Fox P.S. & Norman Bethune H.S. All Utilities And Cable Included In Maintenance Fee, The Property Is Sold As-Is. Recreation/Amenities include :Indoor/Outdoor Pool, Sauna, Exercise Room, Squash/Racquet Court, Recreation Room, 24 Hrs. Security Gate House, Professionally maintained Award-winning gardens. Ideal for downsizing, Retirees, and First-time Home Buyers. (id:61852)
Homelife Landmark Realty Inc.
427 - 1030 King Street W
Toronto, Ontario
Gorgeous And Bright 1 Bedroom Suite In Sought After DNA3! This South Facing Suite Is Modern And Stylish! Super Functional Layout And Tons Of Natural Light! 9 Foot Ceilings! Stacked Ensuite Laundry! Kitchen Includes High End Finishes, An Island, Stainless Steel Appliances And Custom built-In Storage! Huge Open Balcony With A View OF The CN Tower! Very Well Maintained Building With 5 Star Amenities! Grocery And Tim Hortons At Your Doorstep! Steps To Streetcar, Restaurants, Shopping, Parks, And More! Don't Miss It!! (id:61852)
RE/MAX Crossroads Realty Inc.
10 - 5168 Yonge Street
Toronto, Ontario
Prime Location, Luxurious Gibson Square 1 Bdr Condo, Bright And Spacious, Modern Kitchen With European Appliances, Granite Counter Top, Floor To Ceiling Windows, Bright Unobstructed East View. Direct Access To Subway, World Class Amenities, Modern Classic 2 Storey Lobby, 20,000 Sf Gibson Club W/ Indoor Pool, Huge Gym & Roof Garden. Underground Access To Empress Walk Shopping Centre Including Loblaws, Restaurants, Shops. Fully Furnitured! 1 Parking & 1 Locker Included. (id:61852)
Homelife Landmark Realty Inc.
5704 - 2221 Yonge Street
Toronto, Ontario
*ONE MONTH RENT FREE IN FIRST YEAR* Spectacular Sub Penthouse Suite In The Sky At Yonge & Eglinton! Magniifcent Unobstructed Southwest & North Views! Beautifully Appointed Luxury Finishes, Upgraded Appliances, 10ft Ceilings with Floor To Ceiling Windows! Walk-out from Living Rm, Primary & Second Bedrooms. Fabulous Amenities Include 24Hr Concierge, Fitness Centre, Outdoor Firepit and BBQ on 7th flr. Spa on mezzanine. Card Rm, Billard table and Movie Theatre on 6th flr. Rooftop terrace open during summer season. Starbucks in the building. Steps To Subway, Shopping, Restaurants and all that Yonge/Eglinton has to offer. Valet Parking For 1 Car. Locker Included. Walkscore of 95. (id:61852)
Forest Hill Real Estate Inc.
Chestnut Park Real Estate Limited
38 Howard Drive
Toronto, Ontario
**TARION WARRANTY** 38 Howard Drive presents a rare combination of every desired factor, in a single luxury property: located in the sought-after Bayview Village neighborhood, with 5000 sq ft above grade, a stunning swimming pool, 3-car garage (2+1; can fit 3 large SUV's), heated driveway, elevator w/ 4 stops, dog wash, mudroom, dirty kitchen, top of the line automation & appliances, and designer-selected finishes. Nestled on a quiet and private street, enter this marvelous 5+1 bedroom home, equipped to surpass every need. Main floor includes heated foyer, living & dining area, knockout kitchen w/ full-sized, exceptional Subzero & Wolf appliances, 30" fridge & 30" freezer, 48" gas cooktop, dirty kitchen, servery w/ sink & drink cooler, and breakfast area that walks out to deck; EXPANSIVE fam room & kitchen are larger than that of any other home on a similar frontage, w/ ravine view, outlooking the serene landscaped backyard. Office w/ own ensuite can be used as fifth bedroom. Four sizeable bedrooms upstairs including the primary w/ HUGE his & hers walk-in closets, and 6 pc ensuite w/ heated slab floors & steam shower. Every bedroom w/ its own ensuite. Additional features incl. heated front steps & porch, heated basement w/ walkout, fire bowls outside, 10' ceiling in basement & second floor, 10'6" ceiling on main, 2 furnaces, 2 ACs, 2 steam humidifiers, 2 HRVs, 2 laundry rooms, 3 gas fireplaces, 8 skylights, Control4 automation throughout, cove lighting, LED strip lights & pot lights, track lighting; extensive use of slabs; paneled walls on main, second floor hallway & stairs. Basement w/ recreation room, wet bar, center island, and additional bedroom w/ ensuite. Catchment area for highly-ranked Bayview Middle & Earl Haig Secondary schools; close to Bayview Village mall, North York General Hospital, and only minutes to 401 and Sheppard subway station. Walking distance to parks, ravines, shops, transit, library, coffee, amenities, and much more. (id:61852)
Royal LePage Terrequity Confidence Realty
2014 Edinburg Drive
Burlington, Ontario
Rare opportunity to acquire a fully furnished and updated 7-unit multiplex. Income-generating and move-in ready, with the exception of one unit, this exceptional property allows investors to hand select AAA tenants and begin earning immediately. Tastefully renovated while preserving the charm and character of this magnificent property. Prime downtown Burlington location, within walking distance to shopping, schools, parks, and entertainment. Make it yours! (id:61852)
Your Home Sold Guaranteed Realty Specialists Inc
13 - 498 Plains Road E
Burlington, Ontario
Ground-level condo townhouse in the LaSalle area of Burlington offering bungalow-style, single-level living. This 2-bedroom, 2-bathroom unit features an open-concept living and dining area with laminate flooring, a modern kitchen with stainless steel appliances, quartz countertops and tiled backsplash, and broadloom in both bedrooms. Primary bedroom includes a walk-in closet and ensuite with glass-enclosed shower. Enjoy a spacious private patio, in-suite laundry, one parking space, and one locker included. Convenient location close to shopping, transit, parks, and lake access. (id:61852)
Akarat Group Inc.
1803 - 3650 Kaneff Crescent
Mississauga, Ontario
Located in the heart of Mississauga! Very Clean and well kept Spacious unit is bathed in natural light, this spectacular residence offers elegantly appointed spaces and a thoughtfully designed layout, perfect for both flexible living and grand entertaining. This rare, oversized family suite features a spacious primary bedroom with 3pc ensuite bathroom, newly installed broadloom, a generous second bedroom with newly installed broadloom, and a full-sized den that easily functions as a third bedroom or home office. The expansive living room flows into a separate dining area and bright Den/breakfast nook, ideal for hosting or everyday comfort. Updated and beautifully decorated in a timeless neutral palette, the suite also includes Newly installed window coverings in the whole unit, a separate laundry room and an in-suite storage room with built-in shelving offering convenience and functionality. Ideally located just steps from the elevator and includes two underground parking. One of the 2 parking is conveniently close to the entrance. Enjoy an array of premium amenities: 24-hour concierge and security, indoor pool, fitness center, Rec Centre and beautifully maintained gardens and much more. All this, just moments from Square One, theatres, dining, transit, Go train, New LRT and major highways. A must-see opportunity to own in this great neighborhood! (id:61852)
Century 21 Best Sellers Ltd.
324 - 481 Rupert Avenue
Whitchurch-Stouffville, Ontario
Location, Location, Location! Welcome to the heart of family-friendly Stouffville. This turn-key condo is meticulously maintained and offers the perfect balance of modern comfort and everyday convenience. Step into a sun-filled, open-concept layout featuring oversized windows and a spacious living area thats perfect for relaxing or entertaining. The stylish kitchen boasts quartz countertops, stainless steel appliances, and ample cabinetry designed with functionality in mind. With two bathrooms, abundant storage, and thoughtful finishes throughout, this unit truly checks all the boxes. Enjoy your own private outdoor patio - ideal for morning coffee or quiet evenings. Direct access to your parking space and an oversized locker located in the same spot for added convenience. This condo is situated just steps from Main Street, Rupert Park, and major shops, including Longo's, Metro, LCBO, Shoppers Drug Mart, and several banks. With its close proximity to the Go station, commuting is a breeze. This spacious condo offers a rare opportunity to enjoy the perfect balance of modern luxury, comfort, and unmatched convenience. (id:61852)
Woodsview Realty Inc.
3715 - 8 Widmer Street
Toronto, Ontario
Prime Theatre & Entertainment District location near King & John, steps to TTC, dining, nightlife, and Financial District. Bright, modern studio with floor-to-ceiling windows, smart open-concept layout, and high-end integrated kitchen. Spa-inspired 4-piece bath and efficient design maximizing living, dining, and sleeping space. Impressive amenities include gym, rooftop terrace, party lounge, study/work spaces, screening room, and 24-hour concierge. Exceptional value opportunity with strong end-user and investment appeal - tenants assumable. (id:61852)
Homelife Landmark Realty Inc.
101 - 22 Beckwith Lane
Blue Mountains, Ontario
Welcome to Mountain House by Windfall, where resort-style living meets modern comfort in this boutique-style resort community. This elegantly appointed 1 bedroom suite, featuring an enclosed den that can serve as a second bedroom, offers 1 bathroom and a sun-filled 1st floor corner layout. Showcasing high-end finishes and energy-efficient appliances throughout, the open-concept living space includes a natural stone fireplace, quartz countertops, mixed marble and engineered flooring, and in-suite laundry with a washer and dryer. Step out onto your private balcony with a gas BBQ hookup and enjoy peaceful panoramic treed views. The unit includes 1 owned parking spot plus ample visitor parking. Residents enjoy exceptional amenities such as outdoor pools, a gym, sauna, and more, all within walking distance to The Village and the renowned Scandinavian Spa. Experience the ultimate blend of luxury, convenience, and lifestyle at Mountain House. (id:61852)
RE/MAX Experts
2243 Constance Avenue
London South, Ontario
Finally! Your dream 4 bedroom "like-new" ('19) detached home with double-car garage for under $800,000! Which brings me to the top 7 reasons to pick this home! 1. Open concept kitchen over looking an enormous family room that doubles as a huge living room for guests and the perfect theatre room on the weekdays after work 2. 2019 move in ready with lots of high end upgrades and features: gorgeous "smoked walnut" hardwood on main and stairs, high 9 ft ceilings, freshly painted, and quartz counters in like-new bathrooms 3. Gourmet kitchen with "walnut" cabinetry, s/s appliances, and brand-new quartz counters and matching backslash with new s/s sink 4. Double car garage with 6 total parking spots 5. Modern high quality construction with HRV, poured concrete foundation, copper wiring, vinyl windows and top energy efficiency rating. 6. Large unspoiled basement so you create a space just for you 7. Unbeatable South London location, perfect for raising a family and close to all the amenities: Intencity At East Park, Walmart, restaurants and cafes, parks and trails, and a short drive to the 401. Arguably the best value in all of London! Book your showing today because when it's gone, it's gone! (id:61852)
Sutton Group Quantum Realty Inc.
5 Savage Drive
Hamilton, Ontario
Bright and spacious 2000 sqft, 4 Bathrooms and 3 generously sized bedrooms!! It features a spacious modern kitchen, completely upgraded stainless steel appliances, quartz counters, upgraded bathrooms, oak staircase, lots of storage space, beautiful warm and inviting! This home is close to all amenities, schools, YMCA, easy access to highways. (id:61852)
Tfn Realty Inc.
301 - 261 Lester Street
Waterloo, Ontario
Room #1 - $900, ending Aug 25, 2026, #2 - $750, ending Apr 30, 2026, #3 - $750, ending Aug 26, 2026, #4 - $750, ending Apr 30, 2026, #5 - $750, ending Apr 30, 2026. Incredible turnkey investment in the heart of Waterloo's university district! This purpose-built 5-bedroom, 2-bathroom condo at 261 Lester St has the potential to generate close to $50,000/year in gross rental income with positive monthly cash flow. Just steps to Wilfrid Laurier University and the University of Waterloo, this high-demand location ensures consistent tenancy. Features include a spacious open-concept living area, two full baths, included furniture, and professional property management options for a completely hands-off experience. Condo fees include heat and water, and the building offers parking, shared laundry, elevator access, and proximity to transit, shops, and amenities. The seller will provide one year of professional property management or offer the cash value as part of the sale. Photos are virtually decluttered. (id:61852)
Royal LePage Signature Realty
64 Lancaster Estates W
Kitchener, Ontario
Welcome to 64 Lancaster Street W quietly nestled in the heart of Kitchener, minutes to Uptown Waterloo, amenities, with nearby highway access, walking distance to schools, parks and public transit. This two-storey home offers over 1400 SF of finished living space with plenty of modern updates and completely move-in ready. The main level features an open concept floor plan with a stunning kitchen with a Quartz eat-in island, SS appliances and pot lights to create the perfect entertaining ambiance. The windows in the living room offer loads of natural light throughout. The upper level boasts three generously sized bedrooms and a modern three piece bathroom. For additional living space, the walk-up to the attic can be converted into a fourth bedroom or family room. The unfinished basement is yours to create the space that fits your family's needs- a play area, home theatre or an office. Also find a rough-for a bathroom, nine foot ceiling height, and main floor laundry hook-ups for easy alteration, should you wish. Plenty of parking for family and guests- enough for eight vehicles, front and rear parking and laneway driveway, this lot features a 20x30 workshop. Notable updates include: AC 2025, bathroom 2025, siding/front porch re-frame/roof 2023, back deck 2025. Don't miss your opportunity to live on 64 Lancaster Street W. (id:61852)
Sotheby's International Realty Canada
614 - 461 Green Road
Hamilton, Ontario
Be The First To Live In This Brand New, Never-Occupied 2-Bedroom Condo Featuring Premium Builder Upgrades And Modern Finishes Throughout. Bright Open-Concept Living And Dining Area With Luxury Vinyl Plank Flooring And Upgraded Recessed Pot Lighting. Sleek Kitchen With Quartz Countertops, Full-Height Designer Tile Backsplash, Upgraded Cabinetry, And Built-In Stainless Steel Appliances. Floor-To-Ceiling Windows Provide Excellent Natural Light. Well-Proportioned Bedrooms And Modern Bathrooms With Quartz Vanities. Neutral Designer Colour Palette Throughout. Parking And Locker Included.Residents Enjoy Exceptional Amenities Including A Rooftop BBQ Terrace With Lake Views, Fitness And Yoga Studios, Chef's Kitchen And Lounge, Party Room, Media Room, Art Studio, And Pet Spa. Smart-Home Technology With App-Based Climate Control And Digital Access. Wi-Fi Included. Ideally Located With Easy Access To Confederation Park, Major Highways, And The New GO Station For Easy Commuting. No Carpet To Maintain. (id:61852)
RE/MAX Crossroads Realty Inc.
9 Arlington Avenue
St. Catharines, Ontario
ROOM TO LIVE, ROOM TO GROW ... Fully finished and with fresh paint throughout, this 1.5-storey home is nestled at 9 Arlington Avenue in a desirable St. Catharines neighbourhood, offering space, comfort, and an unbeatable location for families or those seeking a vibrant community lifestyle. Set on a corner lot surrounded by mature trees, this property boasts a private, XL fenced backyard - an ideal setting for kids, pets, and summer entertaining. The expansive deck is perfect for outdoor dining or relaxing with friends, while the lush greenery adds both beauty and privacy. Inside, the main level features NEW flooring that flows through a bright, welcoming layout. The spacious living and dining areas are perfect for everyday living, while the main floor laundry and 2-pc powder room adds convenience. Upstairs, find four bedrooms and a 4-pc bathroom, offering plenty of space for everyone. The FINISHED BASEMENT with NEW carpet extends your living area with a cozy recreation room - ideal for movie nights, a play area, or a home gym. Located in a family-friendly neighbourhood, just steps to parks, schools, shopping, and public transit, ensuring everything you need is right at your fingertips. Whether raising a family, working from home, or simply enjoying life in a welcoming community, 9 Arlington Avenue checks all the boxes. With its spacious layout, outdoor oasis, and prime location, this is a home you'll love coming back to. Roof shingles 2025. CLICK ON MULTIMEDIA for virtual tour, drone photos, floor plans & more. (id:61852)
RE/MAX Escarpment Realty Inc.
1757 4th Concession Road
Norfolk, Ontario
Don't miss this opportunity to own a thoughtfully designed bungalow TO BE BUILT in the charming rural community of St. Williams, Ontario. This upcoming 3-bedroom, 2-bathroom home will offer the ideal blend of modern functionality and peaceful countryside living. Perfectly suited for families, retirees, or anyone seeking one-level convenience, the home will feature an open-concept layout, granite countertops throughout, quality finishes, and an attached garage for everyday ease. Enjoy outdoor living with a pressure-treated deck installed at the back-perfect for relaxing or entertaining. Nestled on a spacious lot along the scenic 4th Concession, this property promises privacy and room to breathe, all while being just a short drive to the shores of Lake Erie, local wineries, trails, and small-town amenities. All images are artist renderings/PREVIOUS BUILD for illustration purposes only. Final design, materials, and finishes may vary. Now is your chance to get involved early and personalize elements of your future home. Whether you're looking to settle into a quieter pace of life or invest in a growing rural community, 1757 4th Concession offers exceptional potential in the heart of Norfolk County. (id:61852)
Real Broker Ontario Ltd.
32 Keenan Street
Kawartha Lakes, Ontario
Brand New Townhome in the Heart of Lindsay, Kawartha Lakes Area. Welcome to the Canal Lake model A beautifully laid-out freehold townhome that stands out from the rest with its professionally finished basement, offering valuable extra living space ideal for a rec room, home office, or guest suite. The main level features an open-concept living/dining area with walk-out patio access, perfect for entertaining or relaxing. The modern kitchen includes a functional island, full-size appliances, and a dedicated breakfast counter. A powder room, welcoming foyer, and direct access to the garage complete this practical and stylish layout. Upstairs, you'll find three generously sized bedrooms, including a spacious primary retreat with a walk-in closet. The second floor also features a full main bath and a well-positioned laundry area for added convenience. This home offers a convenient location close to all local amenities, top-rated schools, parks, and more. Experience lifestyle in one of the area's most connected and family-friendly communities. Dont miss the chance to own one of the few homes in the area with a finished basement! (id:61852)
RE/MAX Plus City Team Inc.
222 Pilkington Street
Thorold, Ontario
Spacious 4 Bedroom, 4 Bathroom Home in a Quiet Neighborhood! Beautiful 2-year-old detached home featuring 4 bedrooms and 4 bathrooms, including two primary bedrooms, one with a private balcony. This home offers a modern, open-concept kitchen with stainless steel appliances and plenty of cabinet space. Bright and inviting with large windows providing abundant natural light. Situated in a peaceful and family-friendly area, close to public and secondary schools, Brock University, parks, and all essential amenities. Numerous upgrades throughout. Perfect for families. (id:61852)
RE/MAX Gold Realty Inc.
222 Pilkington Street
Thorold, Ontario
Spacious 4 Bedroom, 4 Bathroom Home in a Quiet Neighborhood! Beautiful 2-year-old detached home featuring 4 bedrooms and 4 bathrooms, including two primary bedrooms, one with a private balcony. This home offers a modern, open-concept kitchen with stainless steel appliances and plenty of cabinet space. Bright and inviting with large windows providing abundant natural light. Situated in a peaceful and family-friendly area, close to public and secondary schools, Brock University, parks, and all essential amenities. Numerous upgrades throughout. Perfect for families. (id:61852)
RE/MAX Gold Realty Inc.
47 Atwater Crescent
Hamilton, Ontario
Executive style 3-bedroom bungalow main floor rental. This newly renovated open concept style home features a gourmet kitchen with large island, stainless steel appliances (gas stove) & spacious living room and family room, all with tons of natural light. New washer/dryer. Upgraded 5pc bathroom. 3 car driveway and Garage. Located on a very quiet street in a family friendly neighborhood, minutes walk from Mohawk College, grocery stores, restaurants, entertainment, public transportation, and so much more. Tenant responsible for 70% of utility cost. Credit report, rental application and references required. (id:61852)
Royal LePage State Realty
23 Coral Drive
Hamilton, Ontario
Welcome to this charming and spacious 3-level side-split, ideally situated on a 34' x 129' pie-shaped lot in a quiet, family-friendly neighbourhood. This well-maintained 3+1 bedroom, 2 full bathroom home offers excellent space, comfort, and functionality - perfect for growing families, first-time buyers, or investors. This home is being sold as an estate sale, presenting a fantastic opportunity for the right buyer. Freshly painted in soft, natural tones, the interior feels bright, inviting, and move-in ready. The home features cozy carpeted flooring and a classic oak kitchen with ample cabinet and counter space. The lower level includes an additional bedroom, a second full bathroom, and a very large storage area in the basement, providing plenty of room for seasonal items or hobby needs. Enjoy the lovely curb appeal at the front of the home and step into the private, fully fenced backyard filled with mature trees for peace and privacy. A standout feature is the walkout to the large concrete deck, complete with a custom-built awning and full mesh screen enclosure - perfect for outdoor enjoyment rain or shine. The property also offers a 4-car driveway and two oversized garden sheds, ensuring plenty of parking and storage. Conveniently located minutes from top-rated schools, scenic escarpment trails, parks, shopping centres, restaurants, and with easy access to both the Red Hill Parkway and the Lincoln Alexander Parkway, this home truly checks all the boxes for lifestyle, location, and value. Don't miss your chance to own this wonderful property in a desirable neighbourhood! (id:61852)
RE/MAX Real Estate Centre Inc.
14 - 7945 Oldfield Road
Niagara Falls, Ontario
LOCATION! LOCATION! LOCATION! Premium Corner lot End Unit Townhouse. Unobstructed, breathtaking view. It's a beautiful 3-bedroom and Loft Townhouse with 3 bathrooms. Open concept layout along with tons of Natural Sunlight throughout the house. Whole house freshly painted. The unfinished basement is awaiting your personal touch to create additional living space. Situated in a vibrant community close to parks, schools, shopping, and just minutes from the Niagara Falls. This property combines modern living with endless possibilities and offers flexible closing. It's a vacant property. Schedule a viewing any time of your preference. (id:61852)
Royal LePage Platinum Realty
28 Lemonwood(Upper) Place
Cambridge, Ontario
Welcome to this Immaculate 4BED , 3 BATH, Double Car Garage Detached Lot located in the admirable community. This home features a bright and open-concept layout transitioning each space beautifully. Walk inside to a large and welcoming foyer, family-sized kitchen featuring Stainless Steel appliances, extended breakfast bar, pantry and access to the garage, Central A/C. Upstairs you'll find 3 spacious bedrooms, Master Bedroom featuring a large W/I closet and 4-pc ensuite. Close to Shopping Center, Trails, Parks and much more. (id:61852)
Luxe Home Town Realty Inc.
439 - 2343 Khalsa Gate
Oakville, Ontario
Absolutely Must See! One-year-old Fernbrook NUVO Resort-Style Condo. Stunning1-bedroom + DEN, 2-bath unit just under 600 sq. ft., featuring 9' smooth ceilings, wide plank flooring, and custom wall panelling in the primary bedroom and den. Open-concept living and kitchen with a modern chef's kitchen, stone countertops, extended cabinetry, kitchen island, subway tile backsplash, and premium stainless steel appliances. Enjoy sunset views from your private balcony. Spacious bedroom, custom closet cabinetry, large windows and a private 3-pc ensuite, plus a beautiful den with wainscotting w/frosted glass sliding doors ideal for an office or a nursery. Includes in-suite laundry, smart home keyless entry, 1 parking space, and 1 locker. Resort-style amenities include rooftop lounge, outdoor pool, fitness centre with Peloton bikes, party/media room, putting green, sports areas, community gardens, petwash, bike station, and car wash. Prime location near schools, shopping, hospital, transit, highways, trails, and much more! (id:61852)
Royal LePage Signature Realty
207 - 1450 Bishops Gate
Oakville, Ontario
Welcome to this rarely available large 1-bedroom + den suite overlooking a lush ravine in a low-rise condo nestled in the coveted neighbourhood of Glen Abbey. Fully updated and freshly painted throughout, this bright and inviting unit features brand-new flooring, gleaming quartz countertops, natural marble backsplash, and brand-new SS appliances, including a Bosch dishwasher made inGermany. The open-concept layout is ideal for entertaining, allowing you to prepare meals while engaging with guests in the spacious living and dining areas. A private, enclosed balcony with SW/SE exposure overlooks mature trees and a tranquil wooded area perfect for enjoying your morning coffee or unwinding after a long day. The sizeable bedroom features the bonus of a cozy sitting area wrapped by windows, an ideal spot to curl up with a book while enjoying peaceful views of nature, even on rainy or chilly days. The den with walk-in closet provides a versatile space that can be used as a 2nd bedroom or tailored to fit your lifestyle needs. The 4pc bathroom comes with the convenience of an in-suite washer & dryer for all your laundry needs. This suite comes with 1 underground parking space and 1 locker. The building offers ample visitor and service parking, plus an array of amenities, including a beautiful clubhouse with gym & sauna, and a thoughtfully included underground car wash. Surrounded by beautiful parks and trails, it's ideally located minutes to top-rated schools like Abbey Park and PilgrimWood, Glen Abbey Community Centre with ice rink, shopping plaza and nearby Oakville Trafalgar Hospital AND the beloved MonasteryBakery! With quick access to HWYs QEW, 403, 407 and the GO Train, commuting within the GTA and Golden Horseshoe is a breeze. Don't smiss your chance to call this fabulous condo home! (id:61852)
Royal LePage Real Estate Services Ltd.
2004 - 2269 Lakeshore Boulevard W
Toronto, Ontario
Welcome home to this stunning 2-bedroom plus den, 2-bathroom suite offering 1,343 square feet of refined waterfront living. Perched in a Southeast-facing position high above the city, this residence welcomes you with newly renovated bathrooms, brand-new laminate flooring, and fresh paint throughout, creating a crisp and contemporary atmosphere. Step into a world of comfort and elegance where expansive windows frame panoramic views of Lake Ontario, the marinas, and the natural beauty of Humber Bay Park. The spacious primary bedroom features a luxurious 5-piece ensuite and two generous closets, providing both comfort and practicality. A second bedroom, conveniently located adjacent to the second full bathroom, offers privacy and ease for guests or family members. This home is nestled along the scenic shores of Lake Ontario, offering a lifestyle that blends nature with city sophistication. Residents enjoy exclusive access to the Malibu Club, a two-storey amenity centre dedicated to wellness and recreation. Here, you'll find an indoor swimming pool, jacuzzi, saunas, a fully equipped fitness centre, as well as squash, tennis, and basketball courts. A thoughtfully designed entertainment level offers a TV screening room, billiards lounge, and spacious gathering area, while outdoor grilling stations and picnic areas provide the perfect setting for summer gatherings with friends and family. The rooftop terrace offers a peaceful escape with sweeping views of the lake. Whether you're walking or biking along the nearby waterfront trails or commuting easily with TTC access close by, this residence offers a unique and luxurious lakeside lifestyle. Welcome to your next chapter of elevated living. (id:61852)
RE/MAX Professionals Inc.
2320 Homer Drive
Burlington, Ontario
Hot off the press, Tyandaga 's latest and greatest two-bedroom, two-bathroom bungalow has just hit the market. This beautifully maintained 1,822 square foot bungalow offers a well thought out main floor that flows beautifully from room to room. On the main floor, the living room is filled with natural light and flows seamlessly into a spacious formal dining area. The back of the home features a cozy family room with a gas fireplace and a bright kitchen that leads out to a private backyard. Another great feature of this property, it features a very large main floor primary bedroom! The primary bedroom boasts its own five-piece ensuite, creating a private, spa-like retreat. Another good-sized bedroom, a four-piece family bathroom and a main floor laundry room complete this level. Through the laundry room, enjoy easy access to the garage. On the lower level there is a large open space awaiting your finishing touch. Outside you will find beautiful landscaping, a built-in sprinkler system (front and back) and a private greenspace behind the large manicured back yard with deck. RSA. (id:61852)
RE/MAX Escarpment Realty Inc.
121 - 1585 Rose Way
Milton, Ontario
Available for Lease is this Townhouse that offers 1,040 sq. ft. of thoughtfully Designed Living Space, featuring 2 large Bedrooms and 2 Bathrooms. Located in Milton, Corner Unit, This Home boasts 9ft ceilings and Sleek Laminate Flooring throughout, Complemented by Large Upgraded Tiles in the Bathrooms. Crafted by the Renowned Fernbrook Homes, the Open-Concept Kitchen is a Chef's Dream with Stainless Steel Appliances, Ample Cabinetry for all your Storage Needs, Plenty of Counter Space and backsplash tiles. Ensuite Laundry. The Spacious Living area is filled with Natural Sunlight, thanks to an Abundance of Windows creating a Bright and Welcoming atmosphere. Enjoy the Outdoors on your Huge Patio, Perfect for Relaxing or Entertaining. With the added convenience of 1 Underground Parking Spot a locker for extra storage and Immediate Availability, This Townhouse is ready to become your New Home. This is an Unbeatable Location ** No Stairs Throughout the Whole Unit, Main Level - Very Rare to have this kind of Unit with No Stairs inside or outside the unit full privacy, great with young kids or seniors. **EXTRAS** ** This is an Unbeatable Location ** No Stairs Throughout the Whole Unit, Main Level - Very Rare to have this kind of Unit with No Stairs ** (id:61852)
Icloud Realty Ltd.
36 Zorra Street
Toronto, Ontario
For lease at 36 Zorra Street, Suite 328 a stylish 2-bedroom, 2-bathroom condo located in the heart of Etobicoke at The Queensway & Kipling. This unit features 9 smooth ceilings, in-suite laundry, quartz countertops, stainless steel appliances, and a bright, open-concept layout. Situated in the vibrant Thirty Six Zorra building, residents enjoy access to modern amenities and a dynamic lobby with artistic flair. Conveniently located near TTC transit, major highways, Humber College (Lakeshore Campus), shops, restaurants, parks, and green spaces. (id:61852)
Right At Home Realty
27 Hardgate Crescent
Brampton, Ontario
Gorgeous and Beautiful Well Maintained 4+ 1 Detached Home in Great Neighbourhood with Lots of Great features like Oak Stairs, Potlights, Fully Renovated Kitchen with Quartz Counter top with Stainless Steel Appliances, Quite Street,9 ft ceiling, Freshly Painted, Good Size Bedrooms, New Roof (2022), New Furnace (2023), Newer Hot Water Tank Owned, 3 Full Washrooms on 2nd Floor, Good Size Deck in Backyard, Separate Laundries, Professionally finished Basement with one Bedroom, Separate side Entrance, 4 pc. Ensuite, Rec Room, Potlights, Close to Park, School & Bus Transit, Excellent Layout and well kept home. (id:61852)
RE/MAX Realty Services Inc.
32 Vestry Way
Brampton, Ontario
Welcome to 32 Vestry Way, Brampton A Modern 3-Storey Townhome in a Prime Location Discover contemporary living at its finest in this beautifully designed 3-bedroom townhome nestled in a highly sought-after Brampton community. This spacious 3-storey residence features an inviting open-concept living and dining area with gleaming hardwood floors, perfect for entertaining or relaxing with family. The modern kitchen offers sleek finishes, ample cabinetry, and quality appliances. Upstairs, the bright and airy master bedroom includes a private ensuite, providing a serene retreat after a long day. Enjoy the added functionality of a ground-level recreation room with a separate rear entrance ideal for a home office, studio, or small business. With no homes behind, you'll enjoy extra privacy and peaceful views. Additional highlights include: Convenient visitor parking directly in front of the unit. Close proximity to Claireville Conservation Area for nature lovers and outdoor enthusiasts. A well-maintained, family-friendly neighborhood with easy access to amenities, highways, and transit, This versatile and stylish townhome at 32 Vestry Way is the perfect blend of comfort, convenience, and modern living. Don't miss your opportunity to call it home! (id:61852)
Homelife/response Realty Inc.
10 - 1570 Reeves Gate
Oakville, Ontario
Welcome to this bright and spacious home located on a quiet, family-friendly street in the heart of Glen Abbey - one of Oakville's most desirable neighbourhoods, known for its top-rated schools, mature tree-lined streets, and exceptional sense of community. Offering almost 1,400 square feet of finished living space, this carpet-free home features a modern open-concept living and dining area anchored by a large kitchen with ample cabinetry and a convenient breakfast bar, ideal for both everyday living and entertaining. The Kitchen includes a brand new Fridge (2025), Dishwasher (2025) and over-the-range microwave (2025). The finished walk-out basement extends the living space and opens to a private stone backyard, perfect for relaxing or hosting during the warmer months. Upstairs, the generously sized primary bedroom offers a full ensuite and abundant closet space. Ideally situated close to the Glen Abbey Golf Club, scenic trails, parks, shopping, transit, and major highways, this home presents a wonderful opportunity to enjoy the best of the Oakville lifestyle. (id:61852)
RE/MAX Real Estate Centre Inc.
72 - 2605 Woodchester Drive
Mississauga, Ontario
Bright and spacious Mississauga townhouse featuring 4 large bedrooms and a family-sized kitchen with appliances. Enjoy separate living and dining rooms with two walkouts to a large, private backyard-perfect for entertaining and family time. Fully finished basement with an in-law suite offers excellent flexibility for extended family or guests. Located in a quiet, well-managed small complex in the sought-after Winston Churchill/Dundas pocket, close to schools, parks, shopping, transit, and major highways. Don't miss this one-show anytime! (id:61852)
Century 21 People's Choice Realty Inc.
22 Staveley Crescent
Brampton, Ontario
Welcome home to 22 Staveley Cres! This meticulously maintained, fully detached 3-bed, 3-bath home offers the perfect blend of charm, functionality, and curb appeal. Nestled on a quiet crescent and backing onto a church, this property provides exceptional privacy and tranquility. The versatile multi-level layout is designed for today's modern family. The ground level features a family room that can easily function as a 4th bedroom or home office. Complete with a separate entrance, walkout to the backyard, and a 2-piece bathroom. On the main level, a bright and open living and dining area flows seamlessly into a beautifully designed kitchen featuring heated floors and premium appliances, with an integrated fridge and dishwasher. A walkout from the kitchen overlooks the backyard oasis. The low-maintenance, private backyard boasts a heated inground pool surrounded by aggregate concrete, perfect for relaxation and entertaining! Upstairs you'll find 3 generously sized bedrooms and 2 bathrooms, including an updated 4-pc bath, complete with heated flooring and a Jacuzzi tub. The primary bedroom offers a walk-in closet and a convenient 2-pc ensuite. The finished basement adds even more versatility, featuring a spacious recreation room with built-in cabinetry, vinyl flooring, and an electric fireplace. This level also includes a laundry room and access to a large crawl space, providing ample additional storage. Conveniently located near major highways, schools, shopping/plazas, trails, transit, and parks including the beautiful Gage Park. Enjoy everything Peel Village has to offer-this is a home you won't want to miss! Recent updates include: furnace (2024), A/C (2025), pool heater (2025), pool pump (2023), pool liner (2017), concrete around pool (2017), deck (2025), fence (2019), concrete driveway (2021), garage floor (2021), front door (2018), family room slider and side door (2018), basement window (2018), basement rec room reno (2023), 4-pc bath reno (2021). (id:61852)
Century 21 Signature Service
20 Jeremy Place
Brampton, Ontario
Welcome to this lovingly maintained 2-storey detached home, tucked away on a quiet cul-de-sac with no rear neighbours, where pride of ownership shines through years of thoughtful updates & meticulous care. Boasting 4+1 bedrooms, 4 bathrooms & parking for up to 5 vehicles. The main level features hardwood flooring (2017), a welcoming foyer with a closet & a 2-piece bathroom & a main floor laundry room with sink, cabinetry & direct garage access. Bright & spacious, the living room with custom California shutters is a versatile space for an office, extra seating for gatherings, or a cozy lounge area. The renovated kitchen (2019) is a standout with quartz countertops, stainless steel appliances, ceramic backsplash, under-cabinet lighting, soft-close drawers & cabinetry doors & a bright breakfast area with a walkout to the deck. Adjacent to the kitchen, the family room offers a cozy wood fireplace & a private dining area. Upstairs, four spacious bedrooms with updated carpeting (2021) & an updated stair railing (2021) include a primary suite with a walk-in closet & a private 4-piece ensuite, while bedrooms 2, 3 & 4 each have double closets & share a full 4-piece bathroom. The fully renovated basement (2021) with potential for an in-law suite has it all. With waterproofing (2020/2025) & 2 egress windows (2022), excellent flexibility with a rec room, fifth bedroom, kitchenette with eating area, 4-piece bathroom & ample storage. The fully fenced, updated backyard with a newer patio (2021) backs onto the Don Doan trail. Ample parking is available with a triple-wide driveway & a double car garage. Additional exterior upgrades include a sealed driveway (2025), upgraded insulated garage/front door, newer soffits, eavestroughs (2020), windows & roof. Walking distance to trails & local favourites like the Santa Claus Parade & Canada Day, this home is also close to parks, a wellness centre, public transit, schools, shopping, the hospital, Hwy 410, library, places of worship & more. (id:61852)
Royal LePage Real Estate Associates
3004 - 4130 Parkside Village Drive
Mississauga, Ontario
Welcome to this exceptional corner suite at Avia 2, ideally located in the vibrant heart of Mississauga. Bathed in natural light, this spacious two-bedroom residence showcases modern laminate flooring, sleek stainless steel appliances, and expansive floor-to-ceiling windows and wrap around balcony, that frame breathtaking, unobstructed views of Square One, the City of Mississauga. Set within a safe, family-friendly neighbourhood, this premium condo places you just steps from Square One Shopping Centre, Celebration Square, Sheridan College, public transit, renowned restaurants, cafés, and entertainment venues-offering the very best of urban living at your doorstep. The suite includes owned parking and a locker, providing added value and everyday convenience. Residents enjoy an impressive selection of luxury amenities, including a fully equipped fitness center, a beautifully designed rooftop terrace, an elegant party room, 24-hour concierge service and direct underground access to Food Basics grocery store. Ideal for both discerning end-users and savvy investors, this immaculate home seamlessly blends modern luxury, comfort, and an unbeatable Square One location. An outstanding opportunity to own in one of Mississauga's most desirable condo communities at an exceptional price. (id:61852)
Royal LePage Terrequity Realty
407 Canterbury Crescent
Oakville, Ontario
Located on a quiet, tree-lined crescent in highly sought-after South East Oakville, this beautifully renovated 3+1 bedroom raised bungalow offers bright, open-concept living . The main floor features a spacious living and dining area, a gourmet kitchen with stainless steel appliances and a large centre island, hardwood floors, and oversized windows. Walk out to a private, fully fenced backyard with a deck and inground pool. The main level offers three well-appointed bedrooms and a stylishly updated full bathroom. The finished lower level includes a large family/rec room with fireplace, an additional bedroom or home office, a renovated full bathroom, inside access from the garage, plus laundry and ample storage. Located in an excellent school catchment, with Maple Grove, E.J. James, and St. Vincent elementary schools and Oakville Trafalgar High School all nearby and within walking distance, plus close to parks, shopping, and transit. Some photos are virtually staged. (id:61852)
RE/MAX Aboutowne Realty Corp.
1201 - 705 Davis Drive
Newmarket, Ontario
Incredible Sunset Views and Upscale Living at Kingsley Square in the heart of Newmarket! Be the first to enjoy this new 1-bedroom + den condo with approximately 700 sq ft O/C layout + 60 ft Covered Balcony. The desirable "T" floor plan, one of the largest models, offers an expansive, light-filled layout, perfect for professionals, couples or down-sizers seeking a sophisticated urban sanctuary! This stunning suite offers 9 ft smooth ceilings & desirable west exposure, filling the space with afternoon light & breathtaking sunset views over the town. Step onto your Private balcony & unwind as the sky transforms each evening. Inside, the modern kitchen features SS appliances, white quartz counters & Ctr island w brkfst bar, seamlessly connecting to the bright living area framed by floor-to-ceiling windows. The versatile den is perfect for a home office, guest room, or quiet retreat. Enjoy Modern finishes throughout, including lux vinyl plank flooring, ensuite laundry & thoughtfully designed living space. 1 underground parking & locker included on P1, offering extra storage & added convenience. Kingsley Square is Newmarket's premier lifestyle community w amenities including: fitness centre, yoga studio, entertainment lounge, pet wash spa, party room & guest suites. BBQ on the Rooftop Terrace, where a fire pit & comfortable seating beckon residents for alfresco dining & rejuvenating time outdoors. Amenities avail upon completion. Ground-flr commercial shops & nearby plazas provide easy access to restaurants & services. Ideally located across from Southlake Reg Health Ctr, steps to Davis Dr Transit & Newmarket GO Station & mins to Historic Main St, Fairy Lake Park, Tom Taylor Trail, UC Mall, Highway 404 & the new Costco. A perfect opportunity for professionals & commuters seeking upscale, easy living. UPGRADES Include: Kitchen Centre Island, Over Range Microwave & Custom Blinds! Start your next chapter at Kingsley Square! (id:61852)
RE/MAX Realtron Turnkey Realty
1204 - 880 Dundas Street W
Mississauga, Ontario
Nicely Renovated 2 Bedroom Suite With A Spectacular View Of The Mississauga/Toronto Skyline And The Lake*Just Move In And Enjoy The Life! Hydro, Heat, Cable Tv, High Speed Internet, CAC, Water, Locker & 2 Underground Parking Included*Located Near All Amenities And Walking Distance To Shopping, Schools And Huron Park Recreation Centre, 5 Min Drive To Utm, 403 And Square One Area. Transit At Door. Extras: Exceptional Facilities W/Lap Pool, Hot Tub, Sauna, Fitness Rm,Theatre, Party Rm, Guest Suite,Gate Security. Bright & Spacious Unit Boasts Floor To Ceiling Windows Providing Tons Of Natural Light. Beautiful East Facing Views Of The Lake, As Well As Both Downtown Toronto & Mississauga. Centrally Located To Trails, Huron Park, Hospitals, Shopping, Transit & More! (id:61852)
Future Group Realty Services Ltd.
10 Leopard Gate
Brampton, Ontario
Wow-an absolute showstopper! Welcome to this fully renovated 4+2 bedroom detached home in a prestigious Brampton community, featuring a functional layout with a separate entrance. The home offers separate living, dining, and family rooms with a cozy gas fireplace, a newer upgraded kitchen with stainless steel appliances and bright breakfast area, main-floor laundry, newer washrooms, upgraded light fixtures, fresh paint, and a large extended driveway. The primary bedroom boasts a walk-in closet and a private 5-piece ensuite. Additional highlights include a New furnace and air conditioner (owned), a concrete backyard with storage shed and Japanese pear tree. Ideally located near Hwy 410, Trinity Common Mall, Brampton Civic Hospital, schools, shopping, public transit, and parks-this turnkey home perfectly blends luxury, comfort, and convenience. (id:61852)
RE/MAX Gold Realty Inc.
26 Fagan Drive
Halton Hills, Ontario
Tucked away on a sought-after, quiet family-friendly street with no through traffic, this lovingly maintained one-family home offers the kind of setting where children can play safely, neighbours know each other and memories are made. Just steps from the breathtaking Hungry Hollow trail system where you can enjoy daily walks along the winding paths while enjoying the calming sounds of the gently flowing river and breathtaking views - your own nature escape right at the end of the street. This popular three-bedroom raised bungalow is designed for easy family living beginning with a spacious, practical foyer that keeps boots, backpack and busy days organized with direct access to the garage and backyard. The sun-filled, open-concept living and dining rooms invite everything from relaxed evenings to holiday gatherings, while the eat-in kitchen offers plenty of workspace and a walkout to the deck - perfect for barbequing. Three comfortable bedrooms, the primary with semi-ensuite access to the 4-piece family bath complete the level. Downstairs, the finished lower level becomes the heart of the home with a party-sized rec room with wet bar warmed by a cozy wood-burning fireplace, an additional bedroom, a three-piece bath, laundry and abundant storage/utility space. For outside enjoyment you will find a large (60 ft. x 136 ft.), fully fenced yard where kids and pets can play freely, gardens can flourish, and weekends are meant to be enjoyed. A double attached garage adds everyday convenience, while the location puts schools, parks, shops, restaurants, and commuter routes all within easy reach. An amazing opportunity to own a home where nature, community, and family life come together beautifully. (id:61852)
Your Home Today Realty Inc.

