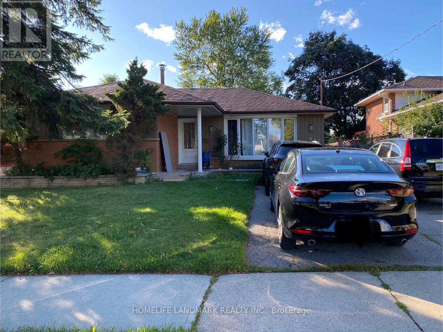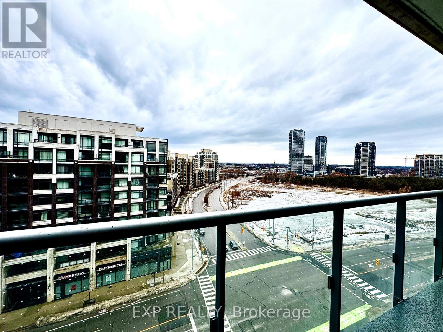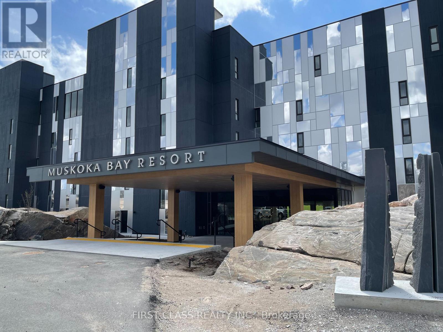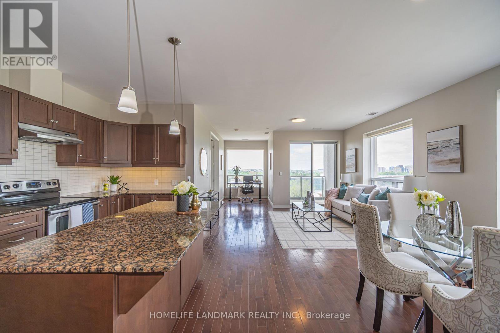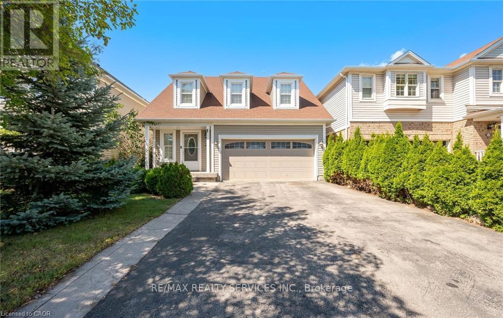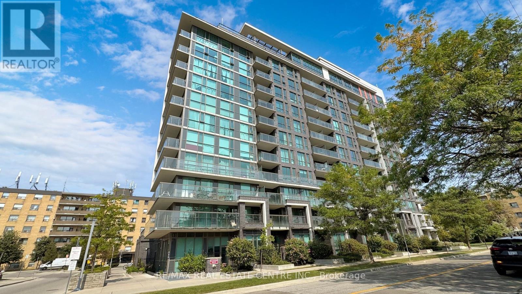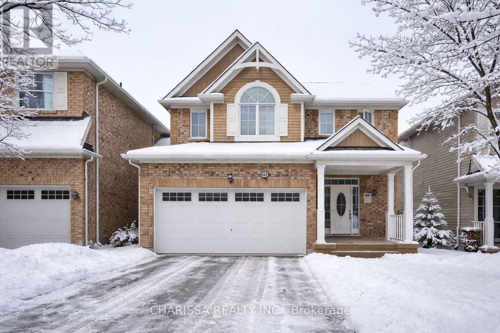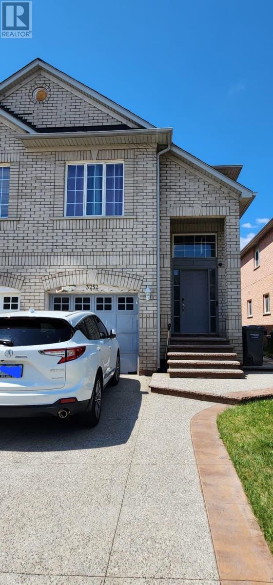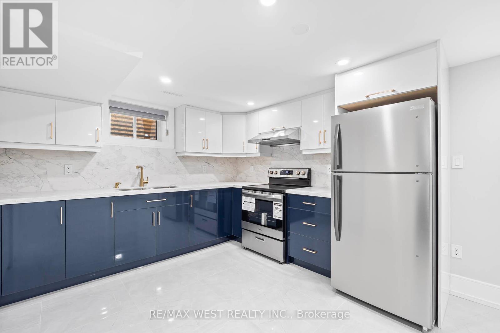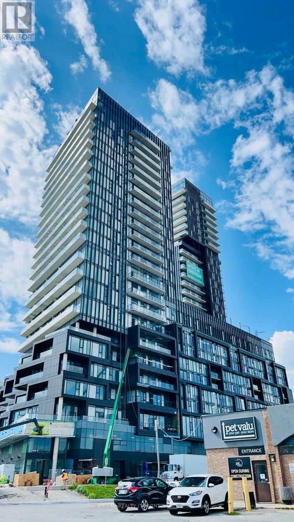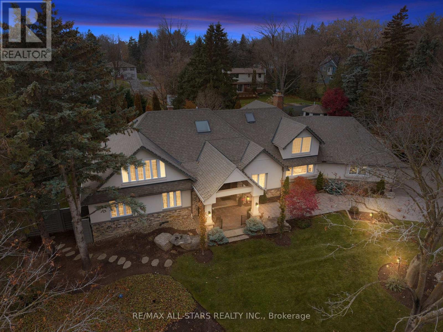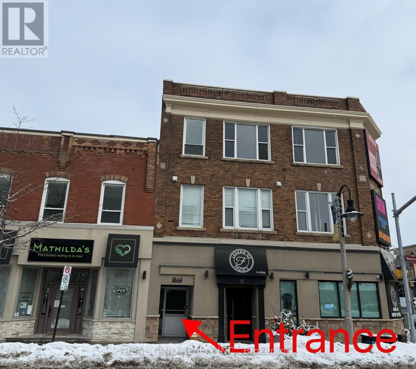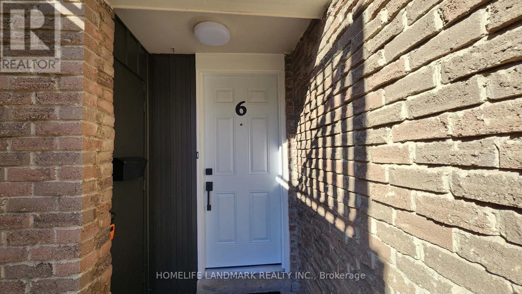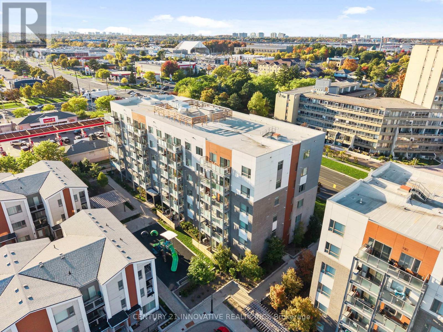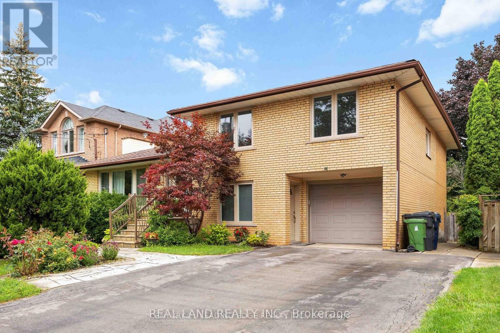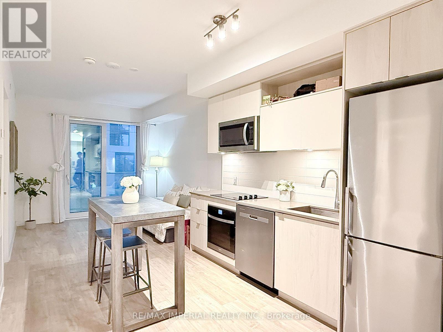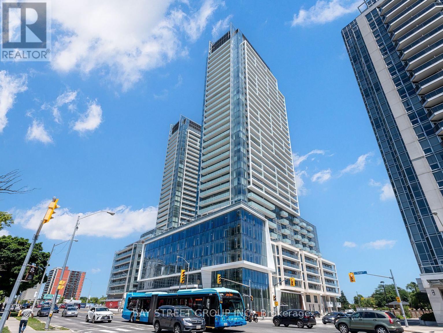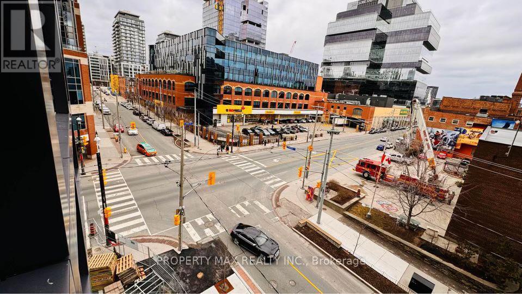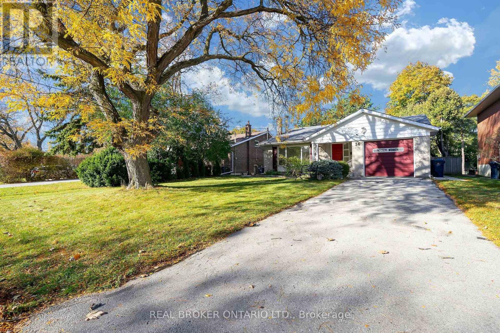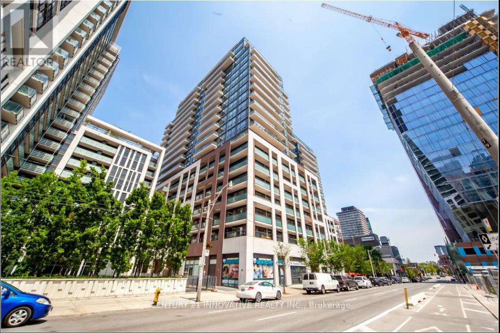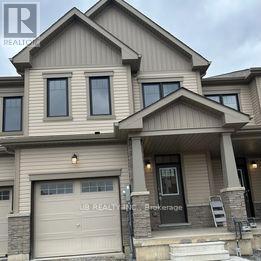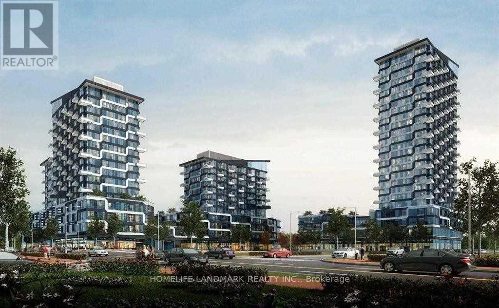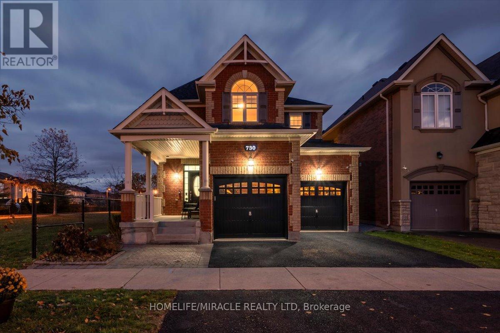Lower - 640 Netherton Crescent
Mississauga, Ontario
Welcome To This 2 Bedroom Bungalow Lower Unit In A Family-Friendly Mississauga Neighborhood! Featuring An Separate Entrance to Backyard With 2 Bedrooms and Spacious Living Area, And a Good-Sized Washroom. Enjoy the Large Backyard Perfect For Relaxing Or Outdoor Activities, Plus 2 Parking Spaces. Conveniently Located Near Excellent Schools, Public Transit, And The Dundas Business District. Easy Access To QEW, Hwy 403, 410 & 401, Minutes To Dixie Go Station, Square One Shopping Centre, And Mississauga Downtown. Surrounded By Parks And Amenities Ideal For A Small Family And Professionals Alike! (id:61852)
Homelife Landmark Realty Inc.
1004 - 292 Verdale Crossing
Markham, Ontario
Bright & spacious 2 Bedroom + Den (Den can be used as 3rd bedroom) corner unit in the heart of Downtown Markham, featuring 10-ft ceilings, clear open views, and abundant natural light throughout. Modern open-concept kitchen with upgraded countertops, large island, and built-in appliances. Freshly refreshed and move-in ready, steps to restaurants, banks, Cineplex, groceries, and future York University Markham campus, with quick access to Hwy 404. One parking & one locker included. (id:61852)
Exp Realty
140 Lady Jessica Drive
Vaughan, Ontario
Nestled on a premiem Ravine-view lot within the distinguished Upper Thornhill Estates, this refined residence in a gated ENCLAVE captivates with its seamless open-concept design. Encompassing 6,615 square feet (excluding the finished basement), the home radiates elegance with a 19-foot ceiling in the first-floor library, 10-foot ceilings on the main and second floors, and 9-foot ceilings in the basement. Every room is thoughtfully crafted for spacious sophistication. Exquisite custom enhancements elevate both style and utility: expansive windows bathe the interior in natural light, while the gourmet kitchen features a grand central island, top-tier Sub-Zero and Wolf appliances, and ample pantry storage. Polished hardwood floors, recessed lighting, coffered ceilings, bespoke accent walls, luxurious chandeliers, and intricate French mouldings create an atmosphere of timeless grandeur. Each bedroom is appointed with walk-in closets featuring custom organizers and opulent ensuite bathrooms, including an exceptionally spacious master closet in primary bedroom. Dual furnaces provide consistent comfort year-round, and the home's striking exterior is enhanced by fully interlocked front and rear yards. The bright west-facing backyard, a tranquil retreat overlooking the serene Maple Reserve Trail forest, offers scenic ravine vistas, a custom gazebo, and meticulously landscaped grounds-ideal for quiet repose. Conveniently located near esteemed private and public schools, with easy access to Rutherford and Maple GO stations for effortless GTA commuting, 140 Lady Jessica Drive embodies refined luxury in Patterson's most coveted enclave. Your DREAM HOME awaits! (id:61852)
Dream Home Realty Inc.
306 - 120 Carrick Trail
Gravenhurst, Ontario
Welcome to Muskoka Bay Resort, where luxury meets lifestyle. This beautifully appointed 1 Bedroom + Den, 1 Bathroom condo at 120 Carrick Trail, Suite 306 offers stunning views and an elevated Muskoka living experience. The open-concept layout features a modern kitchen, spacious living area, and a versatile den ideal for a home office or guest space. Enjoy upscale finishes, ample natural light, and a private balcony overlooking the resort surroundings. Residents have access to world-class amenities including an award-winning golf course, Cliffside Restaurant, infinity pool, fitness centre, spa, and scenic walking trails. Located minutes from downtown Gravenhurst, Lake Muskoka, and year-round recreational activities. Experience resort-style living in the heart of Muskoka! (id:61852)
First Class Realty Inc.
501 - 223 Erb Street W
Waterloo, Ontario
Experience sophisticated living in the luxurious building, ideally situated in the heart of Waterloo. Whether you're seeking a low-maintenance lifestyle or beginning your studies or career at one of Waterloo's prestigious universities, this residence offers the perfect blend of comfort, convenience, and style. This rarely offered corner unit features 2 bedrooms, 2 bathrooms, and an office space across 1,351 sq. ft. of thoughtfully designed space with 9-foot ceilings. Flooded with natural light, the home showcases modern finishes, oversized windows, and panoramic city views from every room. Enjoy a spacious kitchen with granite countertops, a large island, and abundant cabinet and counter space-perfect for entertaining. The primary suite includes generous closets and a spa-inspired ensuite with a glass shower, double sinks, and a smart toilet. Step onto your covered balcony, large enough for outdoor dining or lounging. Located just steps from T&T Supermarket, bus stops, and the Waterloo Public Library & Community Centre, with easy access to restaurants, cafes, and universities, this home offers the ultimate in urban convenience. Vacant property. Show with confidence. Photos are from the previous listing. (id:61852)
Homelife Landmark Realty Inc.
48 Powell Drive
Hamilton, Ontario
****Welcome To This Stunning clean and well kept 3-bedroom, 3-bath Detached Home**** Nestled in a highly sought-after, family-friendly neighbourhood! This home features a double car garage and no sidewalk allowing ample parking space. Step inside to a bright, open-concept main floor featuring a spacious living/dining area with pot lights, upgraded vinyl flooring, and large windows making it bright and airy. The spacious kitchen is appointed with ceramic tiles, stainless steel appliances, gas stove, modern backsplash, double sink, and a sun-filled breakfast area with walkout to the beautifully landscaped backyard. Enjoy outdoor living with a custom-built pergola, stamped concrete patio, and garden shed. The upper level offers a serene primary retreat complete with walk-in closet and spa-like 4-pc ensuite, plus two additional generously sized bedrooms with large windows and ample closets, and top it off with a convenient upstairs laundry. Ideally located within walking distance to parks, schools, and the arena, and just minutes to golf courses, Binbrook Conservation, shops & more! (id:61852)
RE/MAX Realty Services Inc.
719 - 80 Esther Lorrie Drive
Toronto, Ontario
Gorgeous And Bright fully renovated Corner Unit for lease in the Highly Desirable West Humber Neighborhood. Modern and Spacious unit with 2 Bedrooms 2 full Bath Perfect For Families, with separate climate control. Apartment includes underground parking and locker. Open Concept Living/Dining And Kitchen, Granite Counters and Stainless Steel Appliances. Large Windows Throughout the unit making it bright with lots of natural lights.Magnificent View from the balcony. 10 feet ceiling, large Master bedroom with W/I closet, and full 3pcs bathroom. Concierge and Security 24 hours, Fitness Centre and indoor heated swimming pool. Steps to TTC, Humber College, River trail, close to major HWYs and to All Amenities (no furnitures in a unit) (id:61852)
RE/MAX Real Estate Centre Inc.
Main - 483 Pozbou Crescent
Milton, Ontario
Stunning 3-Bedroom Detached Home in Milton! This 36' wide Mattamy-built Energy Star home offers 2051 sq. ft. of beautifully designed living space. With 9' ceilings on the main floor, large upgraded windows fill the home with natural light. The executive kitchen features taller upper cabinets, a gas rough-in, and an 8' sliding door leading to the backyard. Elegant dark oak stairs lead to a bright second-floor family room and three spacious bedrooms, including a Bathroom Oasis primary ensuite. Located on a great street in a prime location, this home is close to Milton Hospital, top-rated schools, parks, shopping, and major highways. 24 hours' notice required for viewing, don't miss out on this incredible rental opportunity! 70% of utilities by upper tenant. Utilities - Water, Heat, Electricity, and Water Heater rental. Images have been digitally enhanced using AI for illustrative purposes. (id:61852)
Charissa Realty Inc.
3252 Equestrian Crescent
Mississauga, Ontario
Welcome to this beautifully maintained 4-bedroom, 3-washroom semi-detached home in the heart of Churchill Meadows, offering main and upper levels only (basement not included) on a quiet, family-friendly street. Bathed in natural light with a grand high-ceiling entrance and statement chandelier, this home features throughout hardwood flooring (no carpet), pot lights on the main floor, upgraded lighting on the second level, and a bright open-concept living and dining area that flows seamlessly into a modern kitchen with granite countertops. Step outside to a private backyard with concrete and grass, complemented by an exposed aggregate walkway and welcoming front porch. Thoughtfully upgraded with a Blink video doorbell, this home combines comfort, style, and functionality. Utilities are shared with the basement tenant (upper tenants pay 70%). Located steps from top-rated schools, parks, trails, shopping, and public transit, and just minutes to Hwy 403 & 407, this is an exceptional opportunity to lease a bright, elegant, and move-in-ready home in one of Mississauga's most desirable communities. (id:61852)
Homelife/miracle Realty Ltd
Basement - 38 Larchmere Avenue
Toronto, Ontario
Welcome to this newly built, never-lived-in 2-bedroom legal apartment on quiet Larchmere Avenue in a family-friendly North York neighbourhood. Designed with modern finishes and a bright, functional layout. This suite offers exceptional comfort and style. The space features a contemporary kitchen with quartz countertops, soft-close cabinetry, and stainless steel appliances, complemented by pot lights and elegant flooring throughout. Both bedrooms offer generous natural light and ample closet space, creating a warm and inviting atmosphere. Additional features include ensuite laundry, spray-foam insulated for enhanced comfort, an energy-efficient tankless water heater, and walkout access to a portion of the backyard ideal for outdoor relaxation. Ideally located near schools, public transit, parks, and the Humber River, this home offers an exceptional blend of urban convenience and natural tranquility. With quick access to shopping, dining, and essential amenities, it presents an excellent opportunity for small families, students, and professionals alike. (id:61852)
RE/MAX West Realty Inc.
807 - 1285 Dupont Street
Toronto, Ontario
2 Bedrooms plus 1 bathroom condo unit with laminate flooring throughout. Enjoy abundant natural light through floor-to-ceiling windows with sliding door. Open concept modern Kitchen with quartz countertop and B/I appliances. The spacious bedrooms offer comfort and style, while the generously sized balcony provides scenic, unobstructed views. Residents can take advantage of building amenities such as 24-hour security, concierge service, a rooftop terrace, and a gym. Located in the vibrant Galleria on the Park community, you'll have easy access to TTC bus routes and Dufferin Station, and be surrounded by grocery stores, schools, restaurants, and more. (id:61852)
Nu Stream Realty (Toronto) Inc.
6 Boyd Court
Markham, Ontario
Rarely offered 5 bedroom executive Markham bungaloft on resort-style grounds! This exceptional open-concept yet sophisticated home offers a rare and highly sought-after main-floor primary bedroom, combining timeless design with comfort and convenience. Finished from top to bottom, this gem provides both functionality and versatility that is rarely found in one property. The grand foyer features slate-style flooring, soaring ceilings, an oversized skylight, and a custom staircase. Spacious living and dining rooms showcase wide-plank hardwood floors, crown mouldings, oversized baseboards, and abundant natural light. The airy gourmet kitchen features an oversized centre island, custom cabinetry with glass inserts and lighting, granite countertops, designer backsplash, stainless steel appliances, an oversized garden window and a large breakfast area. The bright and sunny family room is ideal for gatherings, highlighted by a custom stone gas fireplace, built-ins, and wall to wall views of the entertainer's delight backyard and inground pool. The main-floor primary bedroom offers a double-door entry, a walk-out to a two-tier deck, a walk-in closet with custom built-ins and a spa-inspired ensuite with heated floors, double vanity, soaker tub, and a glass shower. A second main-floor bedroom or office/den provides flexibility for each family's needs. The three generously-sized upper-level bedrooms are super convenient with ample closet space and are complemented by a sky-lit bathroom. The fully finished basement features a large recreation area, a custom bar, gas fireplace, an additional bedroom, full bathroom, extensive storage and a full-size laundry area. Additional features include a functional mudroom and a main-floor laundry with tons of storage and direct access to the garage. The inviting backyard offers an inground pool, multiple seating areas on the flagstone & two-tier deck & includes a gazebo, a main shed & a pool shed+ This is the one you have been waiting for! (id:61852)
RE/MAX All-Stars Realty Inc.
1a - 29 1/2 Simcoe Street S
Oshawa, Ontario
Apartment in downtown Oshawa, great access to public transportation, close to all city amenities, welcome students (id:61852)
Real Land Realty Inc.
6 - 44 Chester Le Boulevard
Toronto, Ontario
Bright Spacious 3 Bed Townhome In A Prime & Convenient Location.This Property Features A Functional Layout. A Large Sun & Natural light Filled Living Room And Rare W/O To Balcony. Fully Fenced Private Backyard and Entrance To Common Walking Area Through Backyard. Recent updates include: Freshly Painted, New 100-Amp Electrical Panel, Upgraded Terrace (2022),Newer Kitchen With Gas Cook Top(2022),Newer Washer (2022), Hot Water Tank Owned(2023). Steps to TTC, School Bus, Briddlewood Mall, Restaurants, Plazas, Parks . Minutes to Hospital, Seneca College and Hwys 401/404. (id:61852)
Homelife Landmark Realty Inc.
305 - 5131 Sheppard Avenue E
Toronto, Ontario
Welcome to this beautifully upgraded 2-bedroom, 2-bath condo at Daniels First Home Markham/Sheppard - where modern comfort meets unbeatable convenience! This spacious 889 sq ft mid-floor suite features fresh neutral paint, luxurious high-end NEW vinyl flooring, and upgraded zebra blinds. The open-concept kitchen shines with warm wood cabinetry, and stainless steel appliances, flowing seamlessly into the bright living/dining area with walk-out to a private balcony. The primary bedroom impresses with a contrasting 3D accent wall and an ensuite with sleek glass shower and stylish upgraded vanity, while the second bedroom and a MASSIVE full 4-piece bath offer excellent flexibility. Accessibility-friendly design includes 38" wide doors and a flat layout throughout. Comes with an oversized parking space and extra storage area. Ideally located near major places of worship, Scarborough Town Centre, Centennial College, Hwy 401, TTC, and GO Transit - plus incredible global dining and shopping options all around. Library and community spaces within steps. Move in and love where you live! The Building Features a 24hr secure access, visitor parking, fitness center, outdoor community gardens + greenhouse space for resident use, and a large party room. 1 secure EXTRA LARGE underground parking spot included. Functional open concept plan. The spacious living and dining areas seamlessly blend, leading to a generous yet private balcony-perfect to enjoy your favorite morning home brew! The open concept kitchen is truly the heart of the home. Featuring an easy-to-navigate home-style layout, full size appliances, white countertops and white subway tile backsplash, AB upgraded microwave/hood fan combo, and a separate laundry room. Large primary suite! (id:61852)
Century 21 Innovative Realty Inc.
Master Bedroom - 260 Fisherville Road
Toronto, Ontario
Master bedroom on the second floor for rent! Primary Bedroom is extra large with attached office/nursery & modern 4pc ensuite, Relax In Your Very Private Primary office/nursery. Hardwood floors throughout. Share living room, kitchen on main floor, furnished and all move in ready. All utilities and internet included in the rent. Steps To Everything You Could Think Of. Close to all major amenities, schools & TTC. (id:61852)
Real Land Realty Inc.
1612 - 100 Dalhousie Street
Toronto, Ontario
Close to everything. Stunning Downtown Toronto 1+Den with South-West Balcony! Live in a 52-story Pemberton tower at the city's core with breathtaking city views. This spacious suite features an oversized den, perfect for a second bedroom or an office. Enjoy sun-filled afternoons on the south-west facing balcony! ideal for relaxing or entertaining. modern laminate flooring, quartz countertops, and stainless steel appliances, this suite offers value rivaling many 2-bedroom homes.Steps to public transit, boutique shops, restaurants, Eaton Centre, TMU, U of Toronto, and George Brown College. Luxury amenities include a rooftop terrace, fitness center, yoga room, sauna, co-working lounges, party room, and BBQ areas. (id:61852)
RE/MAX Imperial Realty Inc.
406 - 8 Olympic Garden Drive
Toronto, Ontario
North York living at its best! High demanding M2M condos. Functional 1+1 layout, 1 parking, 1 locker and unlimited high speed internet included! Modern kitchen with quartz countertops, built-in appliances, soft-close cabinetry, and laminate floors throughout. Walk-in closet in bedroom. Bright den has large window. 9 feet ceiling, 665 sf plus your own private balcony. Top-notch amenities include party room, yoga & fitness room, garden, outdoor lounge & BBQ, saunas, movie/games room, 24/7 concierge, business center, guest suites, and ample visitor parking. Steps to TTC Finch Subway Station and GO Bus, schools, parks, restaurants, and shopping centers. Easy access to 401/404/407. A must see! Available after Feb 7th. Photos were taken before tenanted. (id:61852)
Bay Street Group Inc.
403 - 70 Princess Street
Toronto, Ontario
Welcome To Time & Space Condos By Pemberton - perfectly located at Front St E & Sherbourne, just minutes to the Distillery District, TTC, St. Lawrence Market and the Waterfront! Enjoy an exceptional collection of building amenities including an infinity-edge pool, rooftop cabanas, outdoor BBQ area, games room, fully equipped gym, yoga studio, party room and more. This suite offers a highly functional 2-bedroom, 2-bathroom layout featuring split bedrooms for privacy, an open-concept living and kitchen/dining area, and a spacious 102 sq. ft. balcony with bright East exposure-ideal for comfortable everyday living and entertaining. (id:61852)
Property Max Realty Inc.
36 Marthclare Avenue
Toronto, Ontario
Move-in ready! Welcome to 36 Marthclare Avenue, set on a 50 x 143 ft lot on a quiet, secluded street in the desirable Parkwoods-Donalda. This 4 bed, 2 bath, back-split home features upgraded hardwood flooring, a modern kitchen and bathroom, and an extra-large private backyard.The sun-filled living area boasts cathedral ceilings and a large picture window. The open-concept kitchen, dining, and family areas flow seamlessly together, creating a bright and inviting space. The modern kitchen offers sleek cabinetry, quartz countertops, recessed lighting, and premium stainless steel appliances. Step outside to an expansive private backyard with a spacious patio - perfect for relaxing, entertaining, and explore future garden suite potential. Parking is available for three vehicles. Four well-sized bedrooms accommodate growing families and work-from-home needs. A bedroom on the kitchen level provides an ideal in-law or multigenerational living option, while the finished basement offers additional versatile space. Located just moments from great schools (including Broadlands French Immersion), parks, a community centre, shopping, transit, and quick access to the DVP, 401 and Eglinton Crosstown subway. This is a home where comfort, convenience, and opportunity come together. (id:61852)
Real Broker Ontario Ltd.
2023 - 460 Adelaide Street E
Toronto, Ontario
Axiom Condo! Luxurious 1+1 Bedroom Suite! 10 Ft. High Ceilings. Features to name a few: Magnificent Views Through Floor To Ceiling Windows, REAL Hardwood Floors Throughout, Kitchen Quartz Countertop & Backsplash, Large Living Room Walking Out To Balcony. 2Hr Concierge/Security, Stunning Main Floor Lobby Lounge, Steps To St. Lawrence Market, T.T.C., Ryerson, George Brown, Shopping, Cafes/Diners & Much More. 1 Storage Locker And 1 Bicycle Locker included. Walk Score Of 97! (id:61852)
Century 21 Innovative Realty Inc.
381 Vanilla Trail
Thorold, Ontario
Experience the perfect blend of style, comfort, and location in this modern three-bedroom, three-washroom townhouse,walkout Basement, nestled in a beautiful, family-friendly neighbourhood. Enjoy easy access to top-rated schools, parks, dining, and major commuter routes, just 10 minutes from Niagara Outlet Mall and 14 minutes from Niagara Falls.The bright, open-concept main floor features a spacious living area and a contemporary kitchen with sleek finishes and ample cabinetry. The primary bedroom offers a private ensuite and generous closet space, while two additional bedrooms provide flexibility for family, guests, or a home office. A walk-out basement adds extra living space and endless potential, completing this ideal modern home. Minutes to Brock University & Niagara College. (id:61852)
Ub Realty Inc.
328 - 2485 Taunton Road
Oakville, Ontario
Welcome to Oak & Co. T3! Bright & Spacious 2 Bedroom & 2 Washroom. Open Concept Living Area With W/O To A Large Terrace With Ravine View! Study Area. 12Ft Ceiling, Laminate Flooring Throughout. Steps To All Amenities, Oakville Hospital, Public Transit, Go Train And Highway. Building Amenities Includes 24 Hrs Concierge, Gym, Out Door Swimming Pool, Party Room. (id:61852)
Homelife Landmark Realty Inc.
730 Bolingbroke Drive
Milton, Ontario
Discover this stunning, meticulously maintained and upgraded detached home boasting 2,500 sq ft of bright, open living space with all brick exterior next to lush greenspace walkway with double car garage! This well maintained 3 bed and 4 bath home is filled with natural light, conveniently located near 2 popular elementary schools and surrounded by multiple parks (modern playground with splash pad, pickle ball courts, sports fields and walking running tracks). The main floor features 9-ft ceiling, hardwood flooring designed with both functionality and style allowing for an airy feel throughout. The cozy natural gas fireplace in the family room adds warmth and charm, while the showpiece kitchen is a chef delight equipped with stainless-steel appliances, a huge center island and quartz countertops and backsplash with a direct access to backyard from the large eat-in area. Upstairs engineered hardwood flooring carry through to the bedrooms with a convenient second-floor laundry with washer and dryer makes daily routines effortless. Recent upgrades include modern kitchen (2025), second floor wooden flooring (2025), sleek washroom finishes (2025), new roof (2025), fresh painting throughout (2024), furnace and heat pump (2023), stainless steel kitchen appliances (2023), washer and dryer (2022). The fully finished basement adds exceptional value, offering a large recreation area, additional storage, and space for a home office, gym, media room or additional bedroom and is completed with a 2-pc bath. Due to premium lot size, outside fully fenced and professionally landscaped backyard features expansive interlock patio, ideal for summer BBQs along with a huge garden shed (electric connection ready for hot tub installation). This lovely home is also just minutes away from the Milton Sports Centre, Hospital, Go-Station, Highway 401 and popular shopping plazas. Simply move in and enjoy your new home! (id:61852)
Homelife/miracle Realty Ltd
