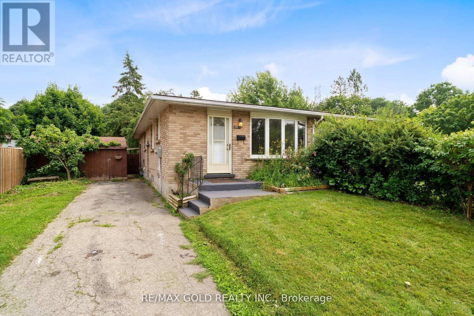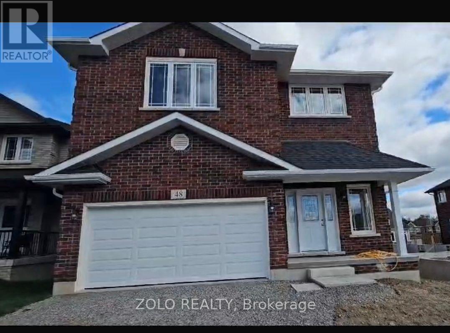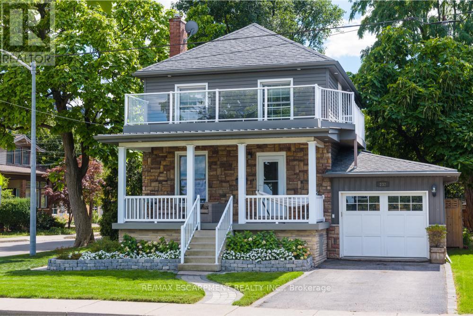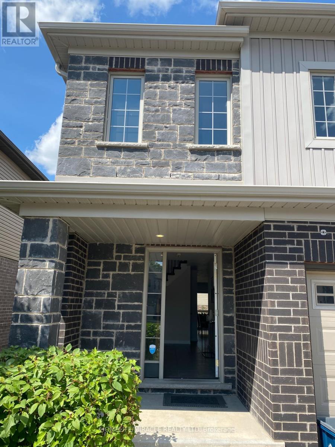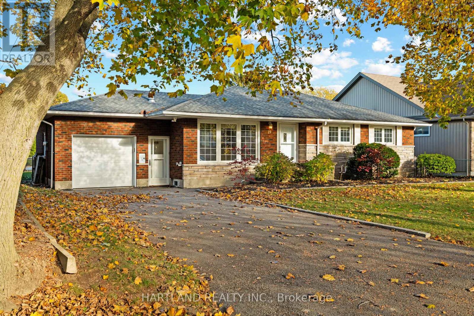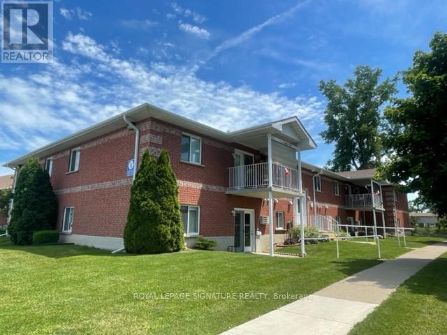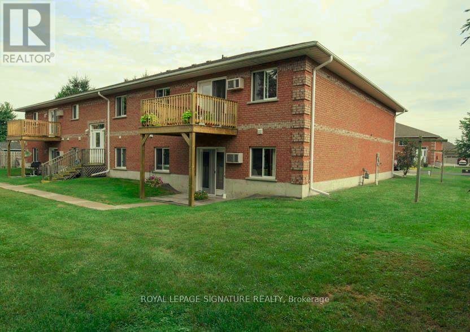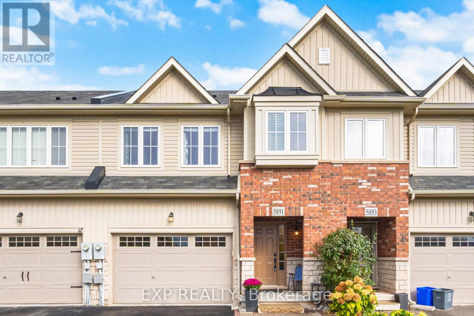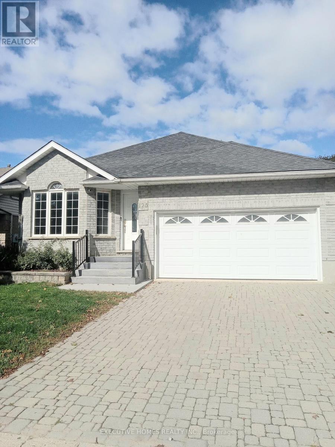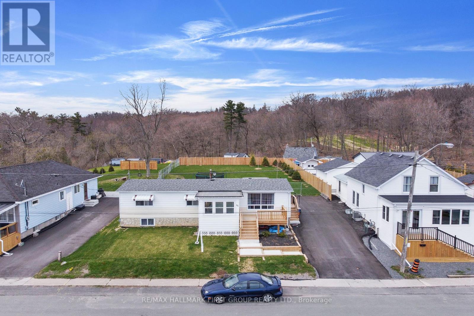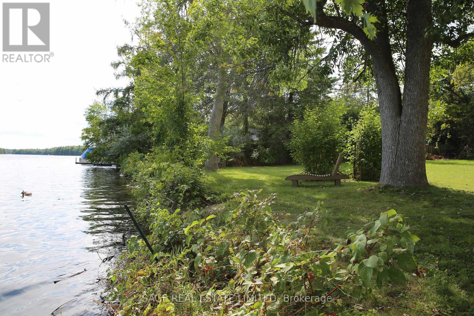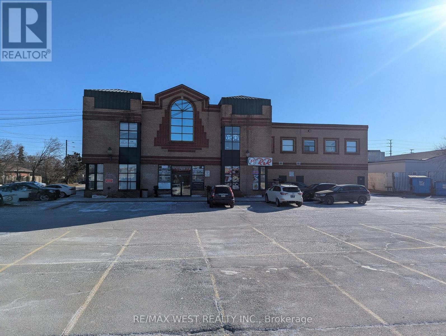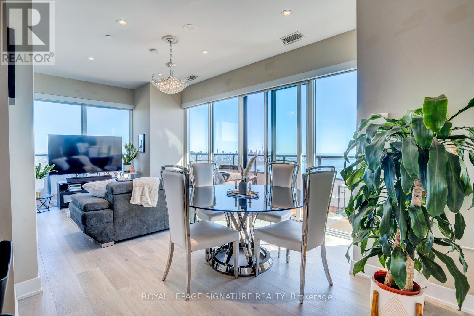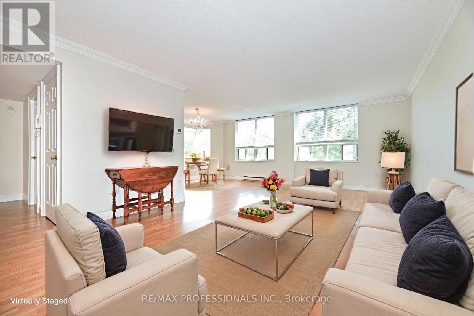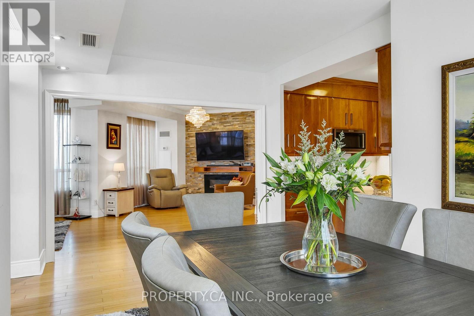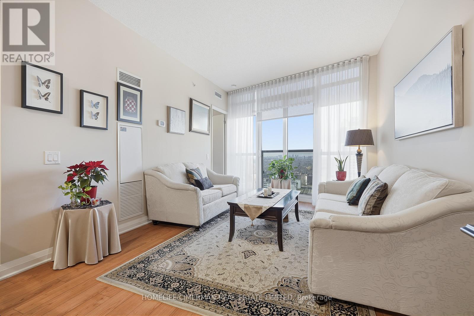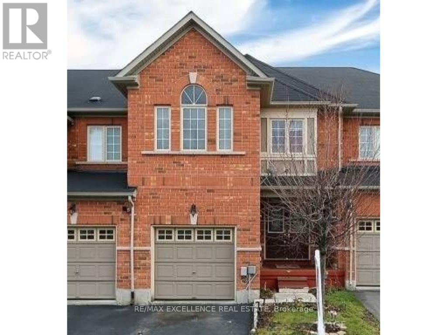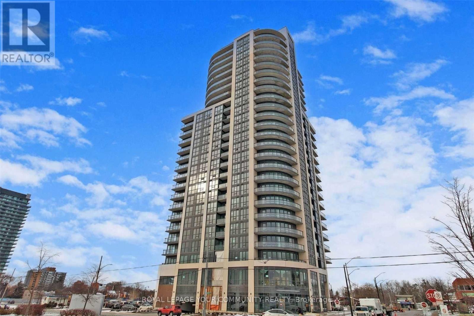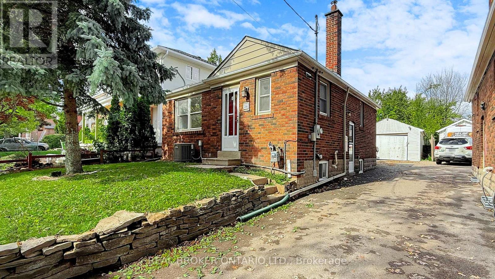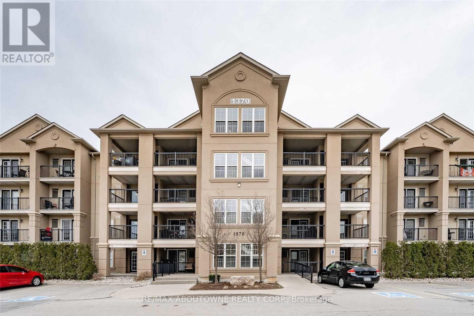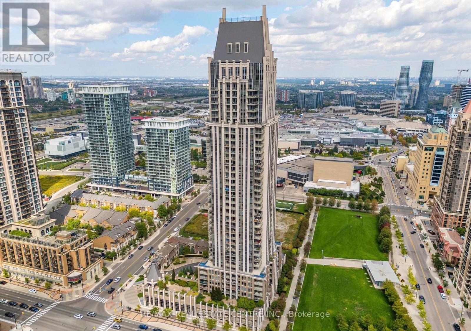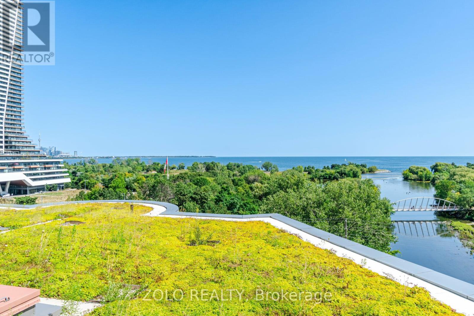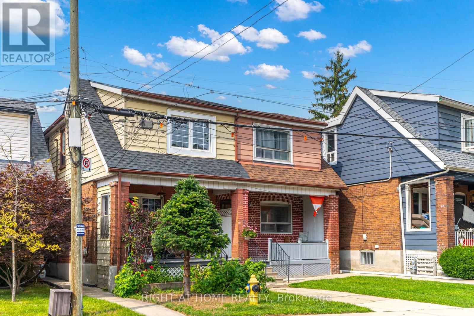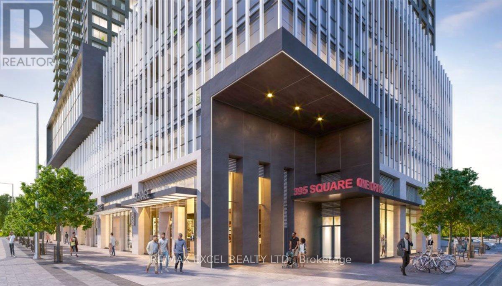231a Cedarbrae Avenue
Waterloo, Ontario
Welcome to this stunning, fully renovated bungalow 2 minutes from Waterloo University ! steps away from school and park. Featuring 3 bedrooms on main floor and 3 in the lower level. This home offers versatility and excellent income potential. Open concept layout is practical and functional, offering comfortable living for families. fully renovated house, new flooring, updated kitchen, beautifully refreshed washrooms. It's also an ideal spot for commuters, with quick access to both the 401 and the Expressway. Move in ready-Perfect for students, families, or investors looking for a turnkey property in prime location. (id:61852)
RE/MAX Gold Realty Inc.
48 York Drive
Peterborough, Ontario
Shared Room in Basement. Ideal for Students. Welcome to a bright and spacious, basement apartment in the desirable Trails of Lily Lake community! This beautifully appointed lower-level suite offers exceptional value and privacy, featuring its own separate walk-up entrance. The open-concept living area is filled with natural light, creating a warm and inviting atmosphere-perfect for relaxing or entertaining. The unit boasts three generous bedrooms and a full 3-piecebathroom. A significant advantage is the shared in-suite laundry facilities, adding ultimate convenience. Enjoy the comfort of a modern home with forced-air gas heating and central air conditioning shared with the main house. Situated in a family-friendly, growing neighborhood close to parks, trails, schools (including a school bus route), public transit, and shopping. Utilities Included This is an ideal home for students,. (id:61852)
Zolo Realty
232 Mountain Park Avenue
Hamilton, Ontario
Are you looking for an unbeatable view of the city of Hamilton and the entire Hamilton Bay area? Then this one is for you. This gorgeous and tastefully decorated home at 232 Mountain Park Avenue is on a desirable street at the edge of the escarpment. This stunner has an open concept main floor with a bright and beautiful living room, featuring a gas fireplace and an eat in kitchen. Just off the kitchen you will find a two-piece bathroom for your convenience. On the second level we have three generous bedrooms, and a spacious five-piece family bathroom. Doing laundry is easy here, as the laundry room is located on the second level - close to all the bedrooms! Off one of the bedrooms, you'll find a spacious deck that overlooks the city. On a clear day you can see all the way to Toronto! The single car garage is currently used as a gym but can easily be converted back. With double doors leading to the backyard, this garage is a versatile space. Step out back to a large newly fenced yard with an impressive inground pool and a spectacular covered deck - perfect for hosting or dining el fresco. Just a close walk to shops, schools, Juravinski Hospital, the Wentworth stairs, walking trails or walk along the Brow. This is a rare opportunity to have an incredible backyard pool oasis and the most incredible City views out front. RSA. (id:61852)
RE/MAX Escarpment Realty Inc.
46 - 135 Hardcastle Drive
Cambridge, Ontario
This beautiful, well-maintained townhouse is nestled in the desirable and upscale Highland Ridge community in Cambridge. With 3 plus 1 spacious bedrooms and 3 bathrooms, the home features a practical and welcoming layout. The large primary bedroom comes complete with an ensuite and dual walk-in closets-perfect for both Him & Her. Convenience is key, with a second-floor laundry room adding to the home's appeal. The private backyard offers a peaceful retreat with a deck, while the attached garage and driveway provide ample parking. Visitor parking is also readily available. Additionally, the finished 1 bedroom walk-out basement provides endless potential for extra living space or storage. Located just minutes from parks, top-rated schools, walking trails, shopping, and major highways like the 401, this property combines comfort, accessibility, and quality living. With property taxes and a modest POTL fee of $163.85, this is an ideal opportunity for first-time homebuyers looking to settle into a friendly, vibrant neighborhood. Schedule your showing today! (id:61852)
Homelife/miracle Realty Ltd
19 Kenworth Drive
St. Catharines, Ontario
Welcome to 19 Kenworth Drive - a beautifully maintained solid brick bungalow located on a quiet low-traffic street in the highly desired North End of St. Catharines. Homes of this size and lot depth in this neighbourhood are rarely offered. This home sits on an extra-large fully fenced, park-like lot providing exceptional outdoor space for families, gardeners, pets, entertaining or those wanting more room in the city.Inside, this home offers timeless charm with tasteful updates including crown mouldings, a cozy gas fireplace in the living room and hardwood flooring. The spacious eat-in kitchen has been updated with granite countertops and ample cabinetry. Three well-sized bedrooms, updated windows on main level, updated furnace and updated central air ensure comfort and peace of mind.The lower level layout provides great potential for an in-law setup, multi-generational living, guest suite or additional living space.Located minutes from the QEW, great schools, shopping, parks and beautiful recreational trails - this North End location is unbeatable and offers incredible lifestyle value.Proudly maintained and move-in ready, 19 Kenworth Drive presents an exceptional opportunity to start your next chapter in one of St. Catharines most loved communities. (id:61852)
Hartland Realty Inc.
236 Margaret Avenue
Chatham-Kent, Ontario
Attention Investors! This is an incredible opportunity to own an investment property in a senior friendly community. Located on a beautiful 4 acre parcel of land overlooking the Syndenham River. Beautiful spacious 2 bedroom suite highlighted by a master bedroom with an attached ensuite bathroom and laundry. Open concept living space with direct access to your own private balcony. (id:61852)
Royal LePage Signature Realty
300 Park Street
Chatham-Kent, Ontario
Attention Investors! This is an incredible opportunity to own an investment property in a senior friendly community. Located near the Dresden Casino. This beautiful location a spacious 2 bedroom suite highlighted by a master bedroom with an attached ensuite bathroom and laundry. Open concept living space with direct access to your own private balcony. (id:61852)
Royal LePage Signature Realty
5091 Alyssa Drive
Lincoln, Ontario
Welcome to 5091 Alyssa Drive in the heart of Beamsville - a vibrant community surrounded byaward-winning wineries, scenic trails, and charming local shops. This beautifully maintained freehold townhome sits directly across from the Fleming Centre and Rotary Park, offering the perfect blend of convenience and lifestyle. The spacious open-concept main floor features a modern kitchen with stainless steel appliances, a large center island, and plenty of natural light - ideal for both everyday living and entertaining. Upstairs, the primary bedroom includes a private ensuite, while a few steps up you'll find two additional bedrooms, a 4-piece bathroom, and a convenient second-floor laundry. The finished lower level provides extra living space with a rough-in for a future bathroom. Enjoy comfortable, family-friendly living in one of Niagara's most desirable communities - just minutes from the QEW, schools, and all Beamsville amenities. (id:61852)
Exp Realty
125 Municipal Street
Guelph, Ontario
ATTENTION; Savvy Investors & Regular Buyers ~ Welcome to an exceptional investment opportunity in the heart of Guelph, nestled on one of the city's most desirable streets. This is your opportunity to own a lucrative income-generating property, also perfect for A large Family whereby they can live Upstairs and Basement can be rented to generate extra Income towards Mortgage. Very rare Solid All Brick 7 Bedrooms / 4 Washrooms Detached Bungalow - 4 Bedroom Upstairs & 3 Bedrooms In The Basement & Den ( which can be used as Study Room/Office or Rec Room). Basement Has a Walk- Out Door & Separate Entrance. Open-concept Kitchen & Dining with a corridor leading to a big Family Living Room upstairs with a cozy fireplace. This Solid Brick Well Maintained Bungalow Is Located In A quiet Most Sought After Neighborhood Of Guelph with an abundance of walking trails, close to all amenities including the Prestigious University Of Guelph, Highway, Downtown, Convenience stores, Parks and a host of other Amenities. This property comes with a big backyard and top patio to chill with friends and family especially in summer . This house is extremely perfect for Investors to generate huge amount of dollars all year long. Upstairs is vacant right now and there are currently Tenants In the Basement who are willing to stay If the new Buyer decides to keep them. Great Opportunity you do not want to miss. (id:61852)
Executive Homes Realty Inc.
64 Alexander Street
Port Hope, Ontario
Situated in Port Hope with views of Lake Ontario, this charming four-bedroom, one-bathroom home is an ideal step up the property ladder. Recently updated decks and front walk create inviting curb appeal, while inside you'll find bright and functional living spaces. The property offers ample parking and generous outdoor living with a spacious backyard, multiple decks, a back mudroom, and a front sun porch entrance. Perfectly located close to the lake, downtown Port Hope, and with easy access to the 401, this home blends comfort, convenience, and lifestyle. (id:61852)
RE/MAX Hallmark First Group Realty Ltd.
35 North Water Street
Kawartha Lakes, Ontario
Coboconk - Vacant land at the Summit of the Trent-Severn Waterway where the Gull River meets the pristine waters of Balsam Lake. Dreaming of building that ideal retirement home, cottage, or your forever home on the water, this lot might just suit you. Located on North Water Street, in the heart of the Village of Coby, with 100 plus feet of shoreline. Municipal services at your doorstep, even a sidewalk! All that you need is within walking distance. Grocery shopping, restaurants, Home Hardware and a new medical centre coming soon! Flat lot with easy access to the Gull River, in a well-established and settled area, with mature trees, views to the lake, and a marina on the River. Boat access, excellent fishing, lots of places to explore by canoe, or boat the Trent-Severn Waterway. Loads of neighbouring Villages to investigate: Fenelon Falls, Lindsay and Bobcaygeon. It is a rare opportunity to purchase vacant land within the Village. Come have a look. Imagine living in prime cottage country in the Kawarthas...live life at your pace. (id:61852)
Sage Real Estate Limited
202 - 1965 Britannia Road W
Mississauga, Ontario
Available office space at Streetsville Square Offices. Located at the corner of Queen St. And Britannia Rd. This office unit is Approx. 547 sq.ft located on the second floor, built out with two private offices, reception area upon entrance, large open walk-way and an elevated ceiling throughout that enhances the comfort of the space. Outdoor plaza parking readily available. Great for professional office use. (id:61852)
RE/MAX West Realty Inc.
Lph05a - 30 Shore Breeze Drive
Toronto, Ontario
Welcome To Eau Du Soleil Sky Tower! This Stunning 2-Bedroom Corner Unit Features A Wrap-Around Balcony With Breathtaking South East Views Of The Water And Downtown. Offering Approximately 822 Sq Ft, This Suite Boasts 10Ft Smooth Ceilings With Pot Lights And Exclusive Access To The Penthouse Sky Lounge. Enjoy Resort-Style Amenities Including A Saltwater Pool, Games Room, Lounge, Gym, MMA Studio, Theatre, Yoga & Pilates Studio, Dining Room, Party Room, And A Rooftop Patio With Cabanas And BBQs. Conveniently Located Within Walking Distance To Metro, Starbucks, LCBO, Restaurants, F45, Orange Theory Fitness, Banks, And More. No Pets and No Smoking. Private Parking Space (id:61852)
Royal LePage Signature Realty
503 - 58 Church Street
Brampton, Ontario
Welcome to Hallmark Place a beautiful sought after condo that perfectly blends style and function. This bright and airy suite boasts laminate flooring throughout, enhancing its sleek and modern aesthetic. The open-concept layout is bathed in natural light thanks to the abundance of large windows, creating a warm and inviting atmosphere ideal for both relaxing and sophistication. The kitchen is open concept, updated with pot lights, stainless steel appliances overlooking the sun-filled breakfast nook - this unit offers both comfort and entertaining. As a resident, you'll have access to an impressive array of amenities including a Party Room, Meeting Room, Indoor Pool, and Gym. For added relaxation and convenience, enjoy the Sauna, Outdoor Gazebo, Visitor Parking, and a beautifully maintained Outdoor Patio. Situated in a prime East Brampton location, you're just steps from top-rated schools, lush parks, public transit, and the Brampton GO Station. You'll also find nearby shopping, and local amenities, just minutes away, offering the ultimate in convenience and lifestyle. This is urban living at its finest - don't miss the opportunity to make this space your new home! (id:61852)
RE/MAX Professionals Inc.
2804 - 3880 Duke Of York Boulevard
Mississauga, Ontario
Welcome to Suite 2804 at Ovation by Tridel. Experience luxury living at one of Mississauga City Centres most iconic addresses. This expansive corner suite offers over 1,850 sqft of elegant living space, featuring 3 spacious bedrooms, 3 bathrooms, and 2 premium VIP parking spots located on the main level of the parking garage. Designed for both comfort and style, the suite boasts breathtaking panoramic views of the city skyline and Lake Ontario. The open-concept layout is enhanced by floor-to-ceiling windows that flood the space with natural light, all equipped with custom window coverings for privacy and light control. A custom cherrywood kitchen, bamboo wood flooring, and refined crown moulding throughout add timeless sophistication. The oversized primary bedroom features a luxurious 5-piece ensuite for your private retreat. Residents of Ovation enjoy over 30,000 sqft of premium amenities, including a 24-hour concierge, indoor pool and sauna, fully equipped fitness centre, party room, bowling alley, movie theatre, billiards and games rooms, guest suites, car wash, rooftop terrace with BBQs, and beautifully landscaped gardens. Maintenance fees include all utilities. Ideally located just steps from Square One Shopping Centre, the YMCA, Living Arts Centre, Mississauga Central Library, and public transit. (id:61852)
Property.ca Inc.
2006 - 1 Valhalla Inn Road
Toronto, Ontario
Bright and spacious condo featuring floor-to-ceiling west-facing windows with unobstructed sunset views and an abundance of natural light. Soaring 9 feet ceilings enhance the open-concept kitchen and living area, creating an airy and inviting space ideal for both everyday living and entertaining. The practical, well-designed layout incudes a large den that can easily be used as a second bedroom or home office. The primary bedroom offers a walk-in closet for added comfort and storage. A thoughtfully designed home that combines style, functionality, and beautiful views. Great amenities: Gym, pool, outdoor terrace, 24/7 concierge and more. (id:61852)
Homelife/cimerman Real Estate Limited
33 Lacebark Court
Brampton, Ontario
Welcome to 33 Lacebark Court - the perfect home for a growing family! This spacious 4-bedroom residence offers approximately 1,810 sq. ft. of well-designed living space. Featuring separate living and family rooms, the layout is ideal for extended family living or for creating distinct spaces to relax and entertain.The home provides a safe and scenic outdoor setting where kids can play and explore, all while being nestled in a vibrant, family-friendly community. Conveniently located close to parks, top-rated schools, and a wide range of amenities, this home is designed for comfort, functionality, and everyday convenience. (id:61852)
RE/MAX Excellence Real Estate
2001 - 15 Lynch Street
Brampton, Ontario
Welcome to *Symphony Condos. Luxurious Corner suite. Features 2 Bedroom + Den,& 2 full bath. Unobstructed Views. The Mozart Model 1022Sq Ft. Excellent Floor Plan, Features a Large Foyer, Sunny & Bright. 9Ft Ceilings. Open Concept Kitchen. Engineered Hardwood Floors. Beautiful Floor To Ceiling Windows, Stunning Views. Features a Large Wrap around Balcony. Amazing Location, Walking To William Osler Health, Transit, Shopping, Minutes To Hwys 401 & 410, Brampton GO, Downtown Brampton & Bramalea City Centre etc. Must see! (id:61852)
RE/MAX Your Community Realty
Bsmt - 164 William Street
Toronto, Ontario
Welcome to the bright and beautifully updated lower level of 164 William Street-a spacious 2-bedroom, 1-bathroom apartment with its own separate entrance and shared access to the backyard. This thoughtfully refreshed home features new pot lights throughout, updated vinyl flooring in the primary bedroom, a sleek glass stand-up shower, and a modern kitchen equipped with brand-new appliances. Convenient on-site shared laundry adds to everyday ease. Ideal for tenants seeking comfort, privacy, and exceptional value, all in a central location close to shops, restaurants, parks, schools, UP Express, and transit. (id:61852)
Real Broker Ontario Ltd.
406 - 1370 Main Street E
Milton, Ontario
Welcome To This Beautiful Furnished Condo Apartment, Located In Milton's Desirable East End Area. This Beautiful 1 Bdrm + A Private Den That Seems Like A 2 Bedrooms. It's Has An Open Concept Layout, Very Spacious, With 16Ft Vaulted Ceiling And It's Over 700Sqft Of Living Space. It's Fully Renovated And Beautifully Decorated With Nice Furniture, Which Makes It Perfect For A Quick Stay. Short Term Lease Preferred, But Long Term Will Be Considered. Utilities Included *No Pets/No Smokers. You Will Love It! (id:61852)
RE/MAX Aboutowne Realty Corp.
1411 - 388 Prince Of Wales Drive
Mississauga, Ontario
Location, Location, Location! Stunning One Bedroom plus Den (perfect as a second bedroom) with 2 full washrooms, located in the heart of Square One / Mississauga City Centre. This luxury condo features a bright, open-concept layout with 9' ceilings, floor-to-ceiling windows, granite countertops, stainless steel appliances, and a walk-out balcony from the living area. Enjoy a grand lobby with concierge, fully equipped gym, swimming pool, hot tub, steam room, rooftop garden, party room, BBQ area, and more. Steps to Square One Shopping Centre, restaurants, transit, Sheridan College, YMCA, Living Arts Centre, and library-urban living at its best. (id:61852)
RE/MAX Real Estate Centre Inc.
902 - 2212 Lakeshore Boulevard W
Toronto, Ontario
Rarely offered 2-bedroom + den with a true "million-dollar" unobstructed south-facing lake view at West Lake Village in Mimico. Oversized approximately 400 sq. ft. private terrace with extended green roof. This bright and functional suite offers efficient split-bedrooms layout, 9-ft ceilings, two full bathrooms, and wall-to-wall windows that flood the space with natural light. Professionally painted throughout, featuring white kitchen cabinetry, Caesarstone countertops, and stainless steel appliances. The primary bedroom includes a walk-in closet and 4-piece ensuite. The den is perfect for a home office. Includes 1 parking spot and 1 locker. Resort-style amenities include an oversized indoor pool, fitness centre, squash courts, sauna, games room, guest suites, community BBQ areas, and 24-hour concierge. Unmatched convenience with Metro, Shoppers Drug Mart, LCBO, Starbucks, banks, restaurants, TTC, GO Station, waterfront trails, and parks at your doorstep. Waterfront living just minutes to downtown Toronto. Buyer to verify measurements, maintenance fees, and taxes. (id:61852)
Zolo Realty
16 Pryor Avenue
Toronto, Ontario
***Location Location Location*** Great Investment Property Is Waiting For You! Is A Hidden Gym Located In An Trendy Neighborhood Waiting For The Right Astute Buyer. The Property Currently Boasts Two Kitchens/Two Units With Multiple Bedrooms For Resident's Needs. Potential Total Market Rents Can Reach $5200 PLUS! Bathroom On Each Floor. The Property Includes a Large Lane Way Garage. House Can Be Easily Transformed Back Into Single Family Unit By Breaking Drywall Partition On Main Floor Bedrooms To Create a Large Living And Dinning Space. The Area Has Many Exciting Projects Just Finishing and Starting, Nearby Public Transit, Stockyards Shopping Centre, With Many Parks and Schools Nearby. This Is A Great Property Waiting For You. **EXTRAS** Property Is Divided Into Two Units (Front & Back Units). First Entrance To The Main & Second Floor Unit In The Front. Other Half Of Main Floor & Basement Unit Entrance Located At The Back. Two Finished Basement Bedrooms Not Shown In Pictures & Floor Plan. (id:61852)
Right At Home Realty
1007 - 395 Square One Drive
Mississauga, Ontario
Client Remarks Condominiums at Square One District by Daniels & Oxford is situated in a prime location in the heart of the Mississauga City Centre area. This brand new The Designer model two bedrooms, one-bathroom suite offers 650 square feet of interior space with a 42 sq ft balcony. Just a quick walk to Square One Shopping Centre, Sheridan College, public transportation and many local amenities. Condominiums at Square One District offers the ultimate in convenience with easy access to Mississauga Transit, GO Transit, Highways 403, 401 and 407. Designed for urban living, thoughtfully designed amenities include a fitness centre with half-court basketball court and climbing wall, co-working zone with spaces for group brainstorming or private phone calls, community gardening plots with garden prep studio, lounge with connecting outdoor terrace, dining studio with catering kitchen, as well as indoor and outdoor kids zones complete with craft studio, homework space, activity zones and toddler area. Custom-designed contemporary kitchen cabinetry, with integrated under-cabinet valance lighting and soft-close hardware and custom-designed bathroom vanity and countertop with integrated basin. (id:61852)
RE/MAX Excel Realty Ltd.
