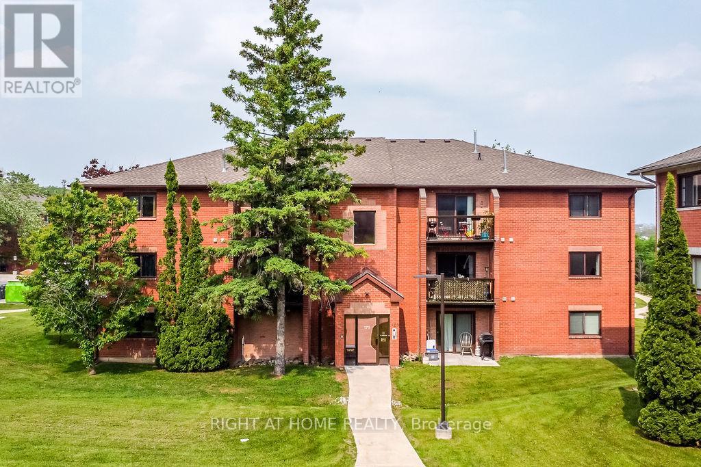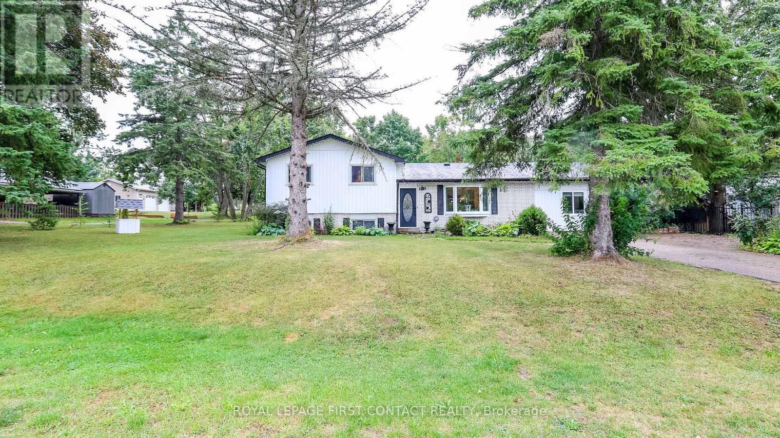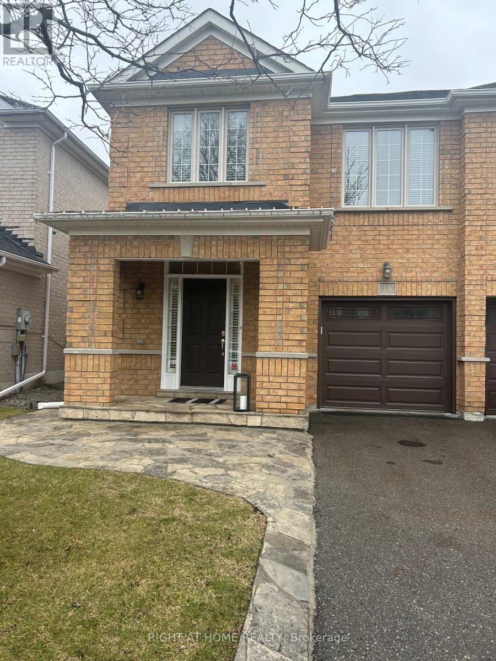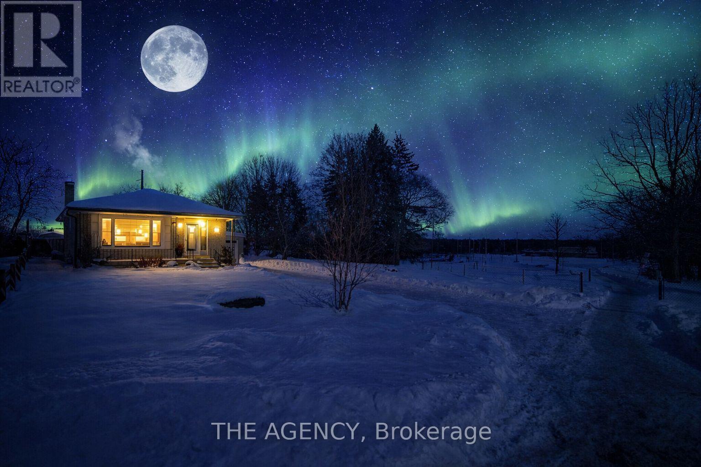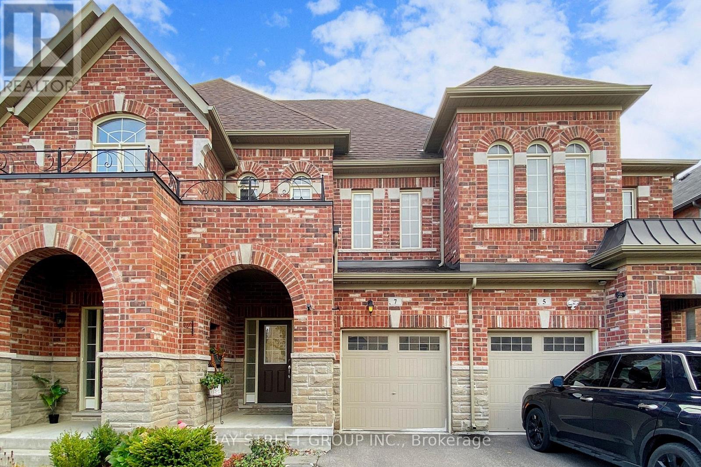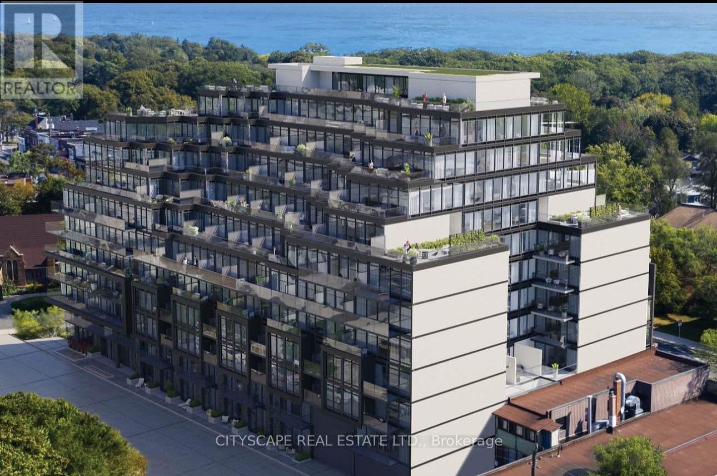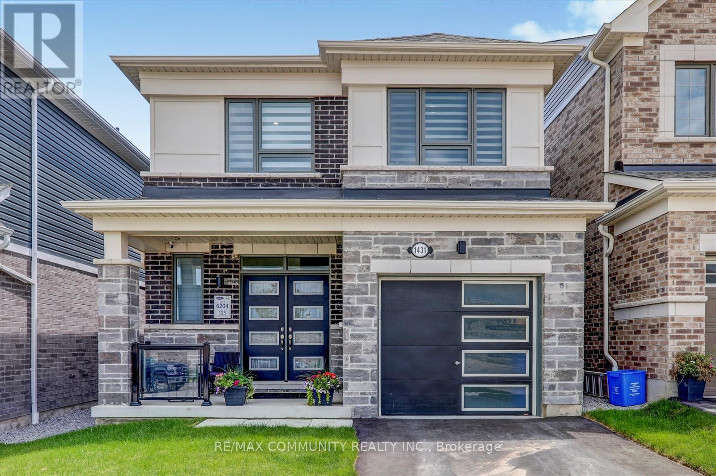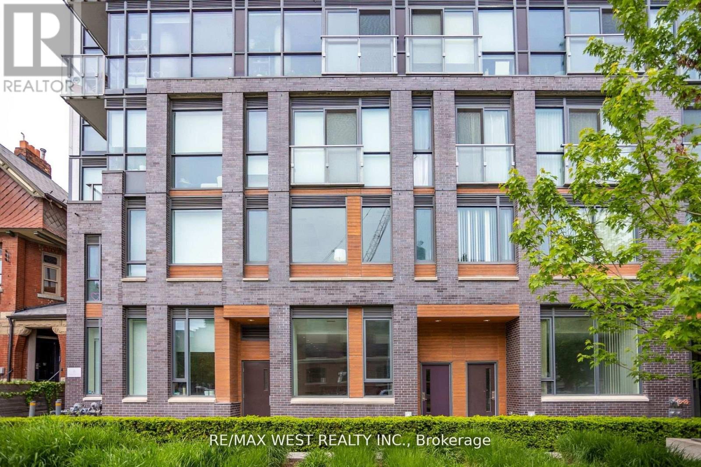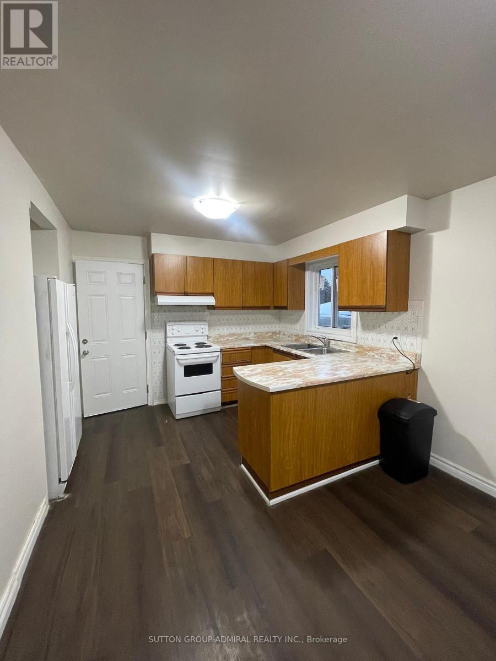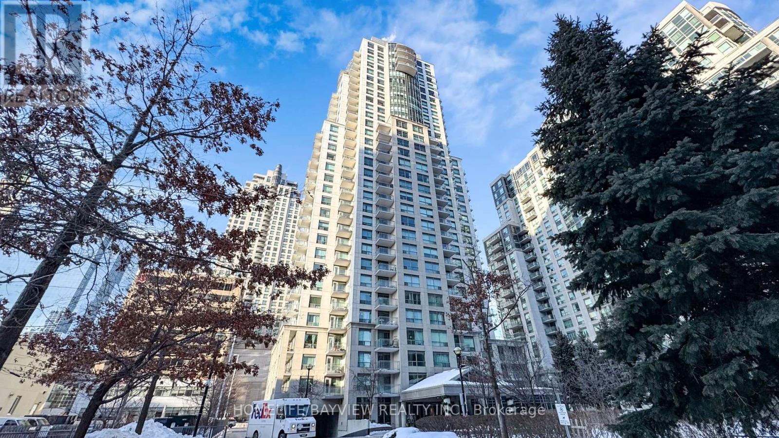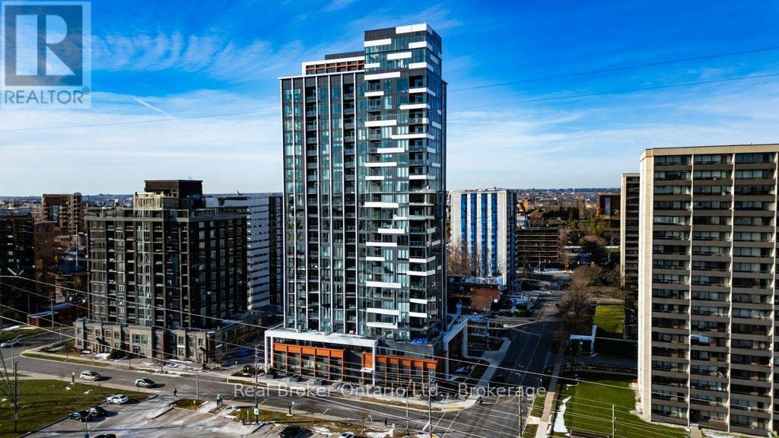B6 - 179 Edgehill Drive
Barrie, Ontario
Fall in Love with this Modern Condo for Sale in Beautiful Lake City of Barrie. Enjoy a care-free lifestyle in this bright and spacious 2-bedroom, 1-bathroom condo in second floor, offering nearly 900 sq ft of comfortable, move-in ready living space. Located in a quiet yet well-connected area, this updated unit features a modern open-concept layout, perfect for first-time buyers, downsizers, or investors.Step inside to find a clean, stylish interior filled with natural light. The living and dining area flows effortlessly to a private balcony ideal for morning coffee or evening relaxation. Cook delicious meals in your beautiful, white and bright Kitchen with granite counters. Both Bedrooms are well-sized, and the updated bathroom adds convenience and comfort. Enjoy the simplicity of condo living with all the essentials near by, just minutes from schools, restaurants, shopping, parks, and activities, and only 3 minutes to Hwy 400 for an easy commute. Less than 1 hour to the GTA and Toronto, this location offers the best of both worlds: peaceful living with City access. Cable TV, Internet, Water, Parking, Snow Removal, Landscaping are all included in condo fee. Don't miss this opportunity to own your beautiful, low-maintenance & worry-free Home in one of Barrie's most convenient location. Book your showing today! (id:61852)
Right At Home Realty
14 Conder Drive
Oro-Medonte, Ontario
Welcome to this lovely renovated home on a huge lot not far from either Orillia or Coldwater! The foyer welcomes you into this open concept home with a beautiful kitchen with a large island, spacious living room and dining area with patio doors out to your backyard! The main floor also includes the primary bedroom with walk-in closet and an ensuite bathroom with 2 sinks and a massive shower!....plus an office and laundry room that has a door to your backyard! The upper floor has 3 nice sized bedrooms and a shared bath! The lower level has a rec room plus another bathroom, plus lots of storage in the crawl space! Your lovely yards has plenty of room for fun....a 2-tiered deck, a large shed plus a garage at the back of the property! (id:61852)
Royal LePage First Contact Realty
250 Kingfisher Avenue
Tay, Ontario
You've just arrived in Paradise Point! This Seasonal cottage sits on a 60' x 146' lot in the heart of this beloved community. Potential !!! Project to take over !!! An ideal property for 1st time cottage Buyers or Investors/Contractors to build . Good opportunity to design and renovate as per liking !!! Here, Georgian Bay and four-season adventure surround you, making this a perfect year-round home or getaway. Located just steps from the water and surrounded by a quiet, established neighborhood, this home is in the community that offers the relaxed lifestyle Paradise Point is known for, all while being minutes to Midland, Highway 400, parks, and everyday amenities. Selling As Is!!! Water at the lot line !! (id:61852)
Century 21 People's Choice Realty Inc.
910 Oaktree Crescent
Newmarket, Ontario
Location! Location! Location! Bright 4 bedroom 1660 sq ft very well maintained semi-detached beautiful home in a quiet family friendly neighborhood for sale in Summerhill Estates. Open kitchen with excellent cupboard space. Walk-in closet and 4 pc ensuite in primary bedroom. Carpet free and well maintained and cared for home! Outdoor shed, finished basement with Separate cold cellar, Lots Of Natural Light. Roof (2017) Hot water tank (2024) Close To Schools, Parks & Public Transportation. Some photos virtually staged. (id:61852)
Right At Home Realty
96 Meadowview Avenue
Markham, Ontario
Welcome to 96 Meadowview Avenue! This Rare Opportunity to Secure a Foothold in One of the Area's Most Sought-after Neighbourhoods. Set on a Generous Lot Adjacent to Grandview Park, This Solid Brick Bungalow Offers Exceptional Potential for Builders, Investors, or End-users Looking to Create Long-term Value in a Premium Location. Surrounded by Impressive Multi Million Dollar Homes, the Property Represents a Smart Investment in Both Lifestyle and Future Upside. The Existing Residence Features 3+1 Bedrooms and 3 Full Bathrooms, With a Functional Layout That Includes Multiple Pass-through Spaces in the Basement, a Spacious Recreation Area Ideal for Entertaining, a Dry Bar, and Cold Storage. The Home Also Offers Excellent Parking, With Four Spaces on the Private Driveway Plus a One-car Carport With Tandem Parking for Two Vehicles, a Practical Bonus in This Neighbourhood. Siding Directly Onto Grandview Park, the Lot Provides Tranquil Green Views and a Direct Connection Through the Park to Henderson Avenue Public School, Creating a Unique Blend of Privacy, Walkability, and Everyday Convenience. Whether You Choose to Renovate, Rent While Planning a Future Build, or Reimagine the Site Entirely, the Flexibility Here is Undeniable. Just Steps to Schools, Shopping, Transit, and Essential Amenities, This Charming Home Invites You to Explore the Potential and Envision What's Next. (id:61852)
The Agency
7 Paper Mills Crescent
Richmond Hill, Ontario
Located in one of Jefferson's most desirable neighborhoods and surrounded by protected greenbelt and golf course lands, this area benefits from minimal through-traffic and enduring privacy. Sun-filled 3-bed freehold townhouse in coveted Jefferson Forest. Bright south-facing living & breakfast areas, open-concept main floor with hardwood throughout. Primary bedroom with walk-in closet & 4-pc ensuite. Convenient 2nd-floor laundry. Upgraded hardwood staircase with runner & iron pickets. Direct garage access. Look-out basement (above-grade windows) for future rec room. Deck & private fenced backyard siding onto ravine/greenspace-enhanced privacy and nature at your door. 2-car driveway. Steps to Yonge/YRT/Viva, parks & shopping; quick access to Hwy 404. Within Richmond Hill High School area. (id:61852)
Bay Street Group Inc.
911 - 2 Manderley Drive
Toronto, Ontario
Welcome to a brand-new boutique condo in East Toronto's desirable Birch Cliff community. This bright and spacious 2+den, 2-bath suite offers south exposure, stunning lake views, and a private balcony. The primary bedroom features floor-to-ceiling windows with lake views...wake up every morning to a peaceful waterfront setting. It includes his-and-hers double glass closets, and a private ensuite full bathroom, ensuring comfort and privacy. The second bedroom is bright with floor-to-ceiling windows, double glass-door closet. A modern four-piece full bathroom is conveniently located nearby. A generously sized den provides excellent flexibility and can be used as a third bedroom, home office, or additional living space. The modern kitchen is thoughtfully designed with contemporary cabinetry, sleek glossy backslash, ample storage, and quality appliances, including a built-in microwave-stylish, functional, and easy to maintain. This beautiful condo is ideal for families or professionals seeking a cozy yet modern lifestyle in a prime location, just minutes from beaches, parks, local restaurants, shops, and with TTC transit right at your doorstep. Enjoy premium building amenities including concierge service, fitness centre/gym, rooftop terrace with BBQ area, party and meeting rooms, guest suite, pet wash station, and a children's play area. A perfect blend of comfort, convenience, and modern living style.1 Parking Space is Optional with extra $100 and Locker for $50 (id:61852)
Cityscape Real Estate Ltd.
1431 Kerrydale Avenue
Pickering, Ontario
Immaculately maintained 4-bedroom home located in the prestigious, master-planned Seaton community. This beautifully appointed residence offers soaring 9-foot ceilings and hardwood flooring throughout the main level, creating a sophisticated and inviting atmosphere. The modern chef's kitchen features a striking quartz waterfall island, gas stove, and designer pot lights, seamlessly connecting to the sun-filled dining area and spacious eat-in breakfast area. Oversized sliding doors and expansive windows flood the home with natural light, enhancing the open-concept layout-ideal for both everyday living and elegant entertaining. An elegant oak staircase leads to the upper level, where the primary bedroom serves as a private retreat, complete with a luxurious 4-piece en-suite featuring a glass shower. The additional bedrooms are generously sized, offering flexibility for family living, guests, or a home office. Convenient second-floor laundry adds to the home's thoughtful design. Additional highlights include an Ecobee smart thermostat for enhanced comfort and energy efficiency, refined finishes throughout, and meticulous pride of ownership. Ideally situated close to all amenities, including schools, parks, and shopping, and minutes to Highways 407, 412, and 401, as well as Pickering GO Station, this exceptional home delivers the perfect balance of luxury, comfort, and commuter convenience. (id:61852)
RE/MAX Community Realty Inc.
Th02 - 508 Wellington Street W
Toronto, Ontario
Iconic Fashion District-Unique Boutique Building, On The Most Desirable Wellington St. W. Exceptional 2 Storey, Over 1500 Sq Ft., Commercial Live/Work Townhome. Generous Layout & Luxury Finishes At Every Turn. Direct Street Level Private Entrance & Convenient, 2nd Level Door To Building For Amenities & Elevator. Stroll To Vibrant King West For All Daily Errands & Entertainment. Walk, Biker & Riders Paradise. Live The Urban Entrepreneurial Dream Where Success Meets Stardom. On One Of The Widest Streets Near The New Well And King Toronto Development, Between Victorial Memorial Park & Clarence Square Park. (id:61852)
RE/MAX West Realty Inc.
Upper - 50 Ivan Nelson Drive
Toronto, Ontario
***ALL INCLUSIVE RENTAL*** A Lovely 3 Bedroom Apartment (1200+ Sf) In A Quiet Family Friendly Neighborhood In North York (Bathurst & Finch). ***1 Parking Space, High Speed Internet, Hydro, Heat , Water, Ensuite Laundry, Small Storage Locker Is Included!*** Open Concept Kitchen/Living On Main Level + 3 Large Bedrooms/Washroom/Laundry On Upper Level. The Bedrooms Are Facing Quiet Backyard. Ensuite Laundry. Windows Were Updated / Replaced. Convenient Location, Close To Sought After Schools, Parks, Shopping, Transit & A Quick Commute To All Parts Of The Gta. 8 Min To Finch & Finch West Subways. 4 Min Walk To Finch Buses. * Excellent Location! Just Move In And Enjoy! Available IMMEDIATELY To Qualified Tenants. (id:61852)
Sutton Group-Admiral Realty Inc.
2906 - 21 Hillcrest Avenue
Toronto, Ontario
Prime North York Location. Rare opportunity for a bright, spacious, one of a kind unit in a luxury Monarch building. High-floor, 9 foot ceiling suite features a unique layout with unobstructed skyline views overlooking Mel Lastman Square and the skating rink. Enjoy sunny floor-to-ceiling windows, and a large wraparound terrace with walk-outs from both the living room and bedroom. Freshly painted throughout and offers upgraded granite countertops, laminate flooring, brand-new never-used washer and dryer, and all new window blinds. Exceptional resort-style amenities include 24-hour concierge, indoor pool, hot tub, fully equipped gym, movie theatre, party room, car wash, internet café, and garden BBQ area. Unbeatable location just a 3-minute walk to North York Subway Station, Empress Walk, restaurants, shops, supermarkets, library, pharmacy, The Keg, Cineplex, and with quick access to Highway 401. (id:61852)
Homelife/bayview Realty Inc.
705 - 500 Brock Avenue
Burlington, Ontario
This brand-new 1 Bedroom + Den "Brilliance Model" suite at Illumina Condos offers 850 sq. ft. of bright, modern living with floor-to-ceiling windows that fill the space with natural light. The open-concept layout includes a designer kitchen with premium Fisher & Paykel appliances, a quartz waterfall island, and ample cabinetry and counter space, while the versatile den can serve as a home office or dining area. The spacious primary bedroom features a custom built-in closet and convenient access to a 4-piece bathroom. Residents enjoy underground parking and a private locker, as well as premium building amenities including a 24-hour concierge and security, a state-of-the-art fitness centre, bike storage, a BBQ area, and a stylish party room. The 22nd-floor party room with rooftop terrace offers breathtaking lake views and provides an ideal space for entertaining or relaxing. Steps from the lake, shops, cafés, restaurants, the Art Gallery of Burlington, and the Performing Arts Centre, with a pharmacy and medical clinic at the building base and close proximity to the GO Station and highways, this suite combines comfort, convenience, and modern urban living in one complete package. (id:61852)
Real Broker Ontario Ltd.
