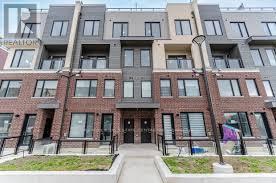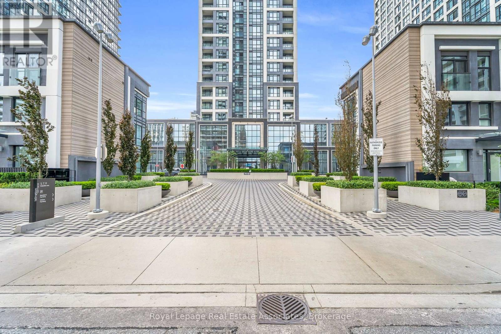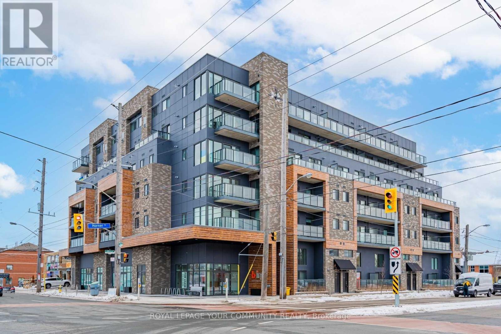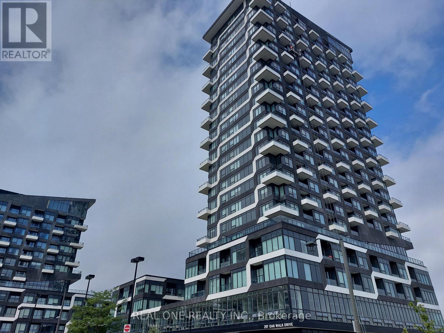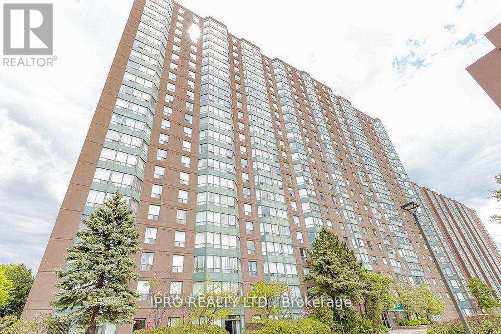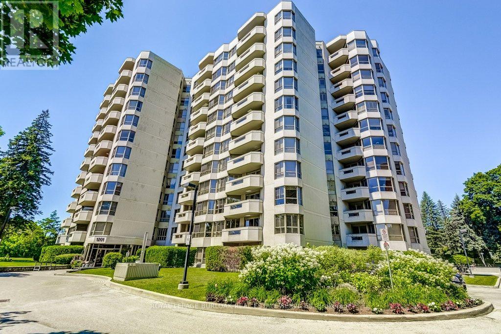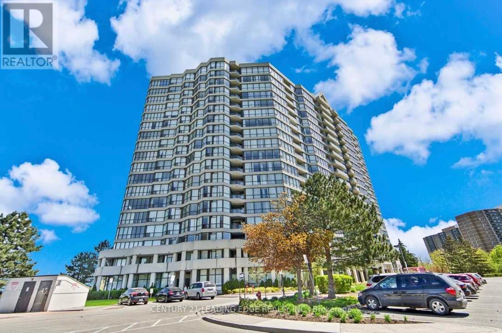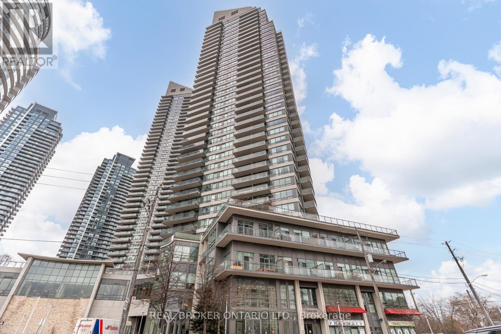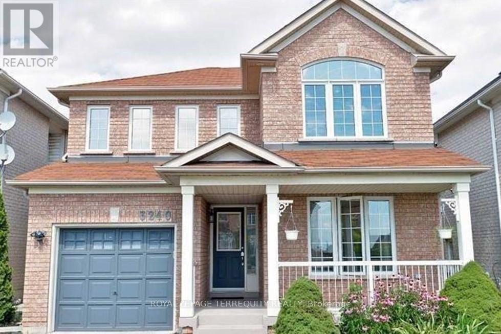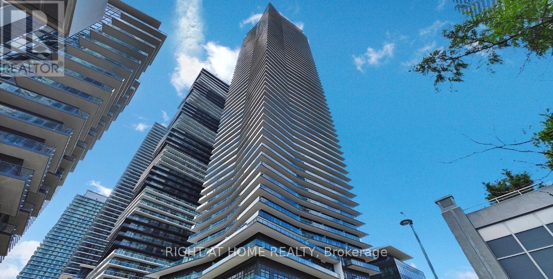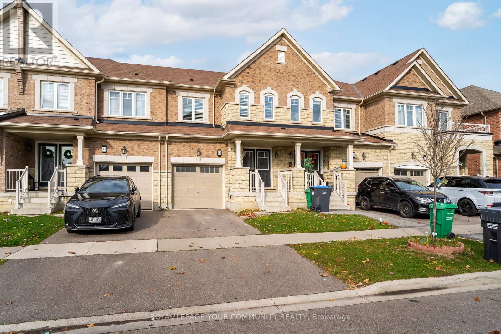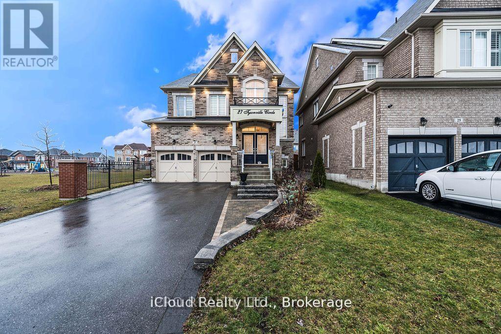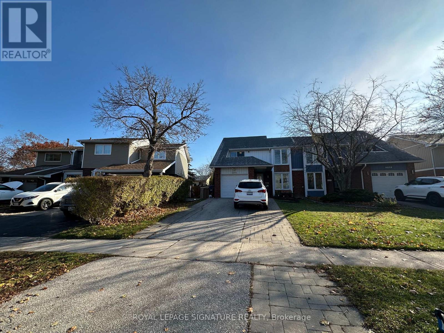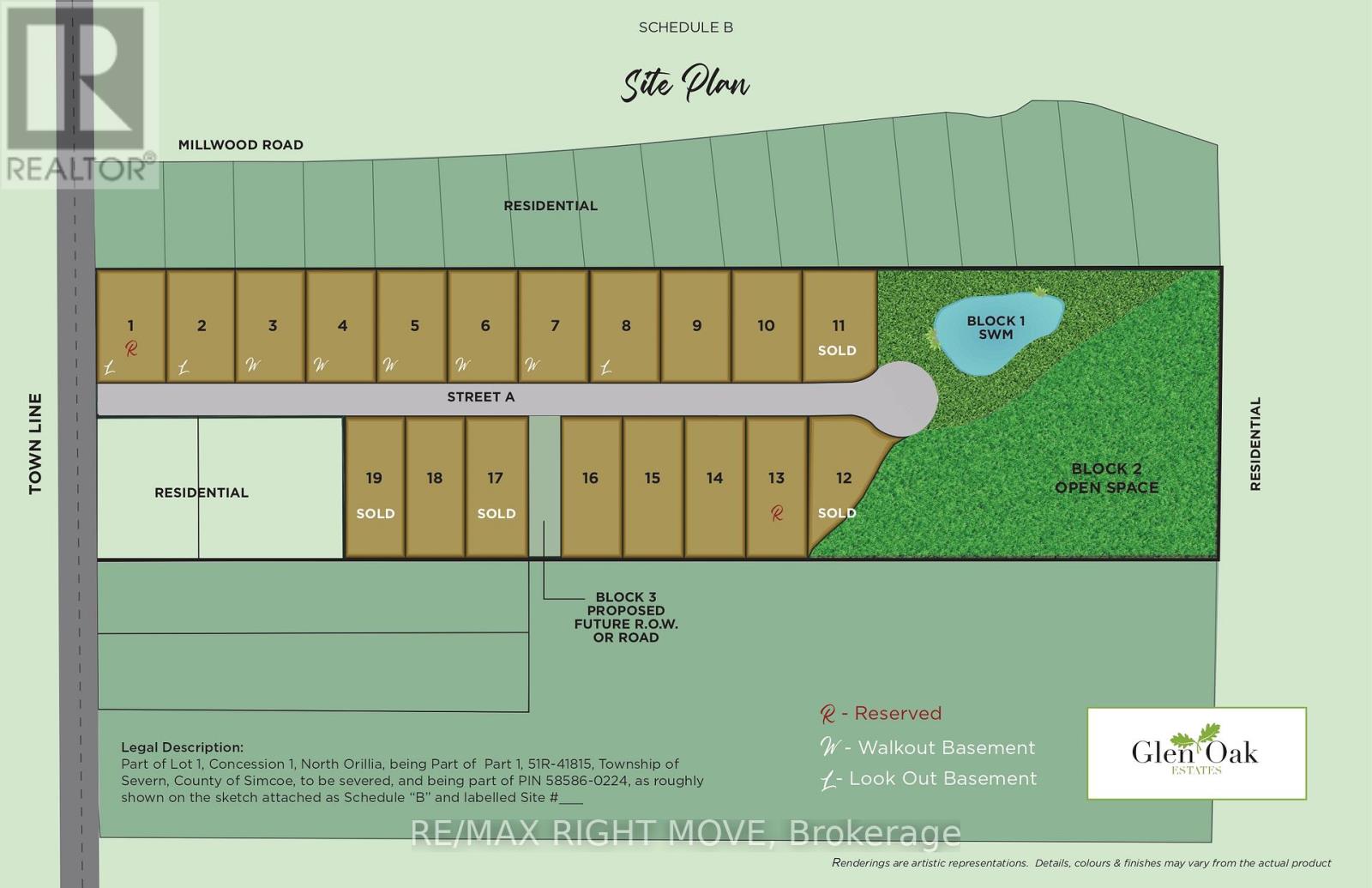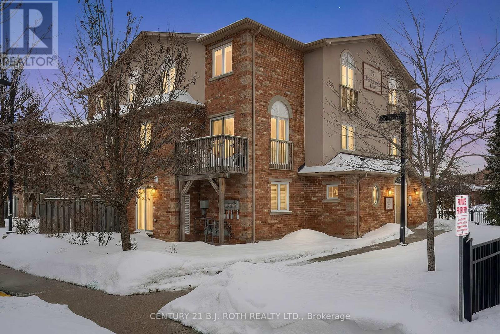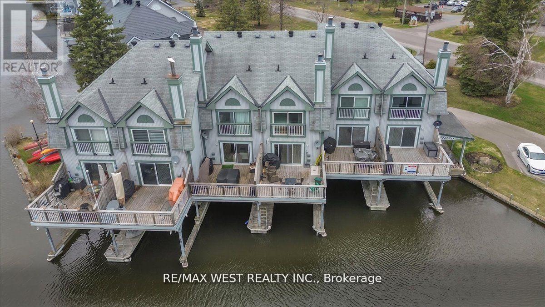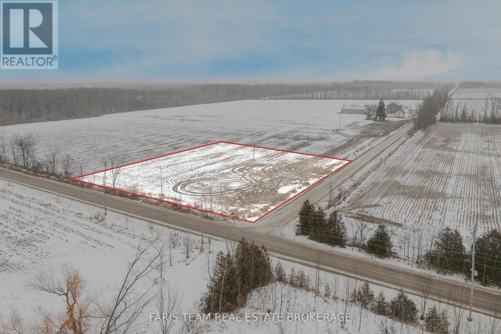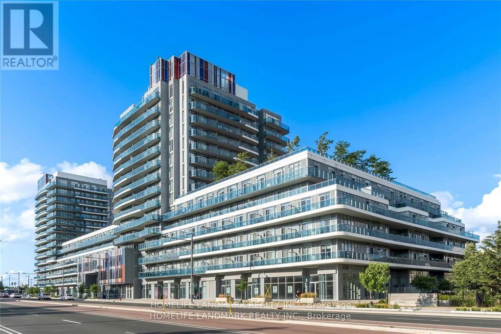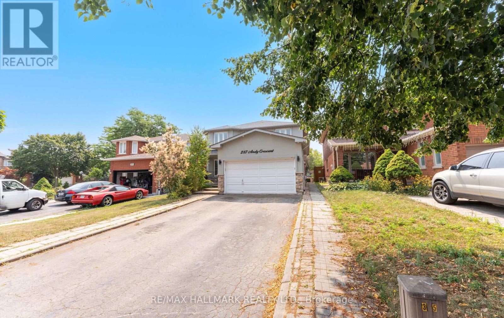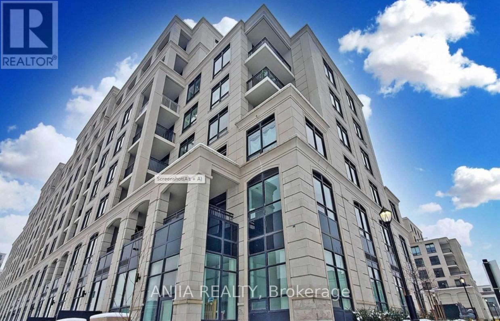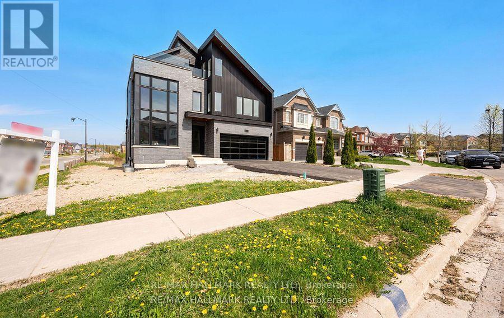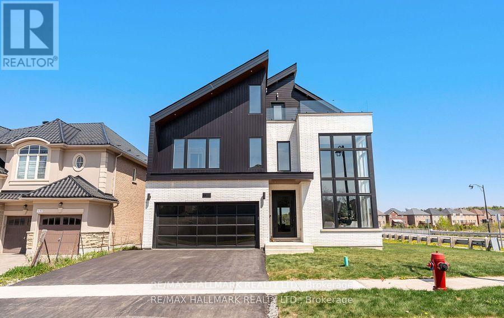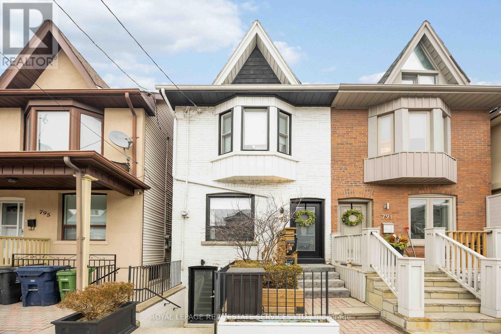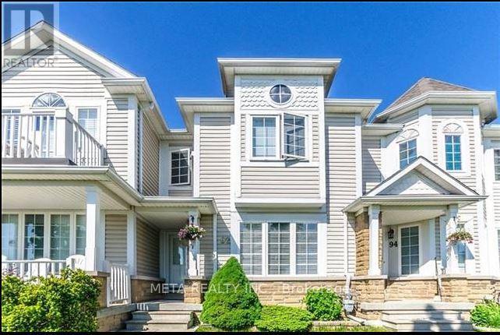1 - 3405 Ridgeway Drive
Mississauga, Ontario
Corner 2 bedroom stacked condo townhouse in desirable Erin Mills location in Mississauga with modern glass Rooftop terrace with gas connections, Beautifully upgraded, 9' ceiling, stainless steel appliances, 4 pc ensuite in the Principal room. Very nice complex with professionally designed landscape, play ground & lighting to provide increased visibility & great neighbourhood ambiance!!! This location offers suburban living with big city vibes with Erin Mills Town Centre shopping mall, Community Centre, schools, parks, Hwy# 401, 403 & 407 close by. (id:61852)
RE/MAX Real Estate Centre Inc.
2925 - 9 Mabelle Avenue
Toronto, Ontario
Experience modern condo living at Islington Terrace by Tridel, ideally located in the heart of Etobicoke. This beautifully designed 1-bedroom + den suite features an open and efficient 558 sq. ft. layout, perfectly combining comfort and style. The open-concept living and dining area offers floor-to-ceiling windows and light-toned wide plank flooring that create a bright, airy atmosphere. The sleek kitchen is equipped with full-sized stainless-steel appliances, quartz countertops, contemporary cabinetry, and a tile backsplash - ideal for both cooking and entertaining. The primary bedroom provides generous closet space and large windows, while the den serves as a perfect home office, study, or guest nook. The 4-piece bathroom is designed with high-quality finishes and a deep soaker tub for a spa-like experience. The suite also includes in-suite laundry, one parking space, and one locker for added convenience. Residents enjoy access to world-class amenities including a 24-hour concierge, indoor swimming pool, hot tub, sauna, fitness centre, basketball court, rooftop terrace with BBQs, and a stylish party lounge. Situated steps from Islington Subway Station, and minutes from major highways, shopping, and dining - this Tridel-built community offers the best of urban connectivity and comfort. (id:61852)
Royal LePage Real Estate Associates
111 - 408 Browns Line
Toronto, Ontario
Welcome to this Sun Filled Condo Unit In B-Line Boutique Style Condo Project. Open concepts with 582 Sqft. 9Ft Smooth Ceilings throughout ,Modern Laminate Flooring, Tall Kitchen Cabinets with Quartz Countertops and S/S High-End Appliances, Carpet Free, Includes locker. Great Party Room, Gym, Excellent Location, Close to Transportation, Shopping. GO Station, To Hwy 427, Downtown Toronto is 10 Minutes Away. Perfect for single professional who wants to enjoy quiet neighborhood and stay close to downtown Toronto (id:61852)
RE/MAX Your Community Realty
706 - 297 Oak Walk Drive
Oakville, Ontario
Amazing location! Uptown core of Oakville. Spacious open concept suite with modern stunning kitchen and SS appliance. 9' smooth ceiling and extended balcony create an open and airy ambiance. Large windows and walk in closet. The large balcony provide Fantastic and Gorgeous views. Walking to shopping-Longos, Walmart, LCBO, Superstore, Fitness center, banks, restraurants. Transit Hub at doorstep. Close to Sheridan College, Hospital, Hwy403 & 407 and more. Building amenities including Gym, Yoga room, meeting room and party room, etc. (id:61852)
Real One Realty Inc.
1213 - 135 Hillcrest Avenue
Mississauga, Ontario
Excellent location! Spacious, fully renovated, single-family unit with twoi bedrooms, solarium (/work space), 2 washrooms and an underground car parking space. The unit features bright luxury vinyl flooring with sound isolation, upgraded toliet and bathroom with stand-up shower, ensuite laundry, and upgraded kitchen with granite counter, cabinets & new appliances. Well maintained building with 24hr concierge, secure access to parking & building (fingerprint enabled), with amenities such as gym, tennis court, party room and viewing room. Includes centralized heat, A/C and water. The unit i slocated close to Mississauga's SquareOne area, and adjacent to Cooksville Go station convenient for commute within GTA. Walking distance to parks, libraries, groceries, school bus stop, daycare and public transit. Go Station & In Close Proximity To Schools And Shopping. (id:61852)
Icloud Realty Ltd.
706 - 1201 North Shore Boulevard E
Burlington, Ontario
Welcome to Suite 706 at 1201 North Shore Blvd. Make downsizing a breeze in this beautifully maintained residence, offering breathtaking southern views of Lake Ontario from every window. This bright and spacious condo features Two generous bedrooms, each with its own ensuite, plus a dedicated office perfect for working from home. The large eat-in kitchen is ideal for entertaining and has plenty of counter and cabinet space for all your cooking needs. Complemented by a separate laundry room, one parking spot, and a locker for added storage. Enjoy an unbeatable location, just steps from downtown Burlington, waterfront trails, Spencer Smith Park and miles of white sandy beach. Directly across from Joseph Brant Hospital, and close to three GO stations and major highways. This well-managed building offers a full suite of amenities including a heated outdoor swimming pool, tennis court, a newly renovated party room & fitness centre, car wash, and workshop. Live the lakefront lifestyle with all the conveniences of urban living! (id:61852)
Royal LePage Burloak Real Estate Services
1004 - 5 Rowntree Road W
Toronto, Ontario
Laminate Flooring throughout, crown molding, great unobstructed views, high end s/s appliances, L.E.D pot lights, ensuite locker and exclusive locker. Lots of area for storage, Ceramic tiles in washrooms, bright unit. This one you can call home.One of the most desirable builders in the area, Great management. S/S fridge, Stove, B/I dishwasher, Washer and Dryer. Strictly No smoking, No canabis, No pets, No parties or loud music. First and last months rent will be required. (id:61852)
Homelife Silvercity Realty Inc.
702 - 2240 Lakeshore Boulevard W
Toronto, Ontario
Located in one of Toronto's most desirable waterfront communities, this sun-filled corner 2-bedroom suite offers strong end-user comfort and long-term investment value. Enjoy SW exposure with lake views, an open-concept layout, hardwood flooring, granite countertops, and two private balconies. Recent updates include a brand new luxury bathroom renovation, refreshed kitchen, new stainless steel appliances, and fresh paint throughout. Includes 1 parking space and 1 locker. Steps to Humber Bay Park, marina, trails, transit, and premier shopping. Ideal for professionals, downsizers, or investors seeking a high-demand rental location. (id:61852)
Real Broker Ontario Ltd.
3240 Hunters Glen
Mississauga, Ontario
Lovely 4 bedroom 2.5 bath detached home in the Lisgar Community. Featuring stunning combined living/dining areas with dark hardwood floors; bright and sunny open concept family room; pot lights; kitchen with granite island, custom backsplash and stainless steel appliances; 4 good sized bedrooms; main floor laundry; direct access from garage; dark stained picket stairs; walkout to deck; and extended driveway. No backyard neighbour. Convenient location, walk lo Lisgar GO Station and big box stores and minutes to highways. Whole house for rent. Vacant photos taken prior to current tenant occupancy. Available after Feb 15th. Minimum 1 year lease. Tenant responsible/pays for hot water tank rental, heat, hydro, water, lawn maintenance (water/cut) and snow removal. (id:61852)
Royal LePage Terrequity Realty
2109 - 38 Annie Craig Drive
Toronto, Ontario
Experience modern living in this thoughtfully designed 1-bedroom, 1-bathroom wheelchair-accessible condo in the heart of Etobicoke's vibrant lakeshore community. This stylish unit features an open-concept layout with floor-to-ceiling windows and doors that fill the space with natural light, a sleek kitchen with quartz countertops and stainless-steel appliances, and a large balcony offering unobstructed views of city skyline. The living/dining, and kitchen areas flow seamlessly. The spacious and long balcony is accessible from both the living room and bedroom through large sliding doors. Huge 4 pc bathroom accessible via extra wide door. Enjoy access to premium building amenities, including a fully equipped fitness center, indoor pool, party room, outdoor terrace with BBQ areas, and 24/7 concierge service. Just steps from Humber Bay Park, scenic waterfront trails, and green spaces, this location offers the perfect balance of nature and urban convenience. Commuting is a breeze with nearby access to TTC buses, streetcars, GO Transit, and the Gardiner Expressway, putting downtown Toronto just minutes away. Surrounded by popular restaurants, cozy cafes, grocery stores, and shops, this area is also ideal for families and professionals, with reputable schools, the Mimico Community Centre, and Humber Bay Library close by. Don't miss the chance to call this incredible condo your new home! This property offers a perfect blend of comfort, convenience, and proximity to waterfront living. (id:61852)
Right At Home Realty
60 Golden Springs Drive
Brampton, Ontario
Welcome to 60 Golden Springs Drive-a beautifully maintained and carpet-free freehold townhome, perfect for a growing family. Property HighlightsThis spacious home boasts a desirable layout and high-end finishes:Size: Generous 3+1 Bedrooms and 4 Washrooms.Entry & Layout: Impressive Double Door Entry leading to a bright, Open Concept Layout.Kitchen: Modern kitchen equipped with a Centre Island and durable Laminate Flooring throughout the main level.Bedrooms: Large primary suite with a luxurious 5-piece Ensuite and a generous Walk-In Closet.Luxurious Touches: Elegant Hardwood Stairs and stylish Glass Shower Doors.Convenience: 2nd Floor Laundry Room and a Freshly Painted interior, offering a truly move-in ready experience. Prime Location & AmenitiesNestled in a sought-after community, this location offers unparalleled convenience:Schools: Excellent public and secondary schools are within a short distance.Shopping & Dining: Just minutes away from major Grocery Stores, Retail Shopping Centres, and a variety of Restaurants and cafes.Commuting: Easy access to major transit routes and highways. (id:61852)
RE/MAX Your Community Realty
27 Tysonville Circle
Brampton, Ontario
Absolutely Stunning, 4 Br + Den With * Legal Basement Apartment* Executive Home In Mount Pleasant! Premium Lot Next To Park, Lots of Upgrade, Pot Lights, Elf's, Interlock, Double Door Ent, 2 Sided Fireplace. Lots Of Natural Light, Backyard With Pergola, Toolshed, Firepit. French Dr Entry To Den, Hardwood Stair And Main Floor. Spacious Eat-In Kitchen With Granite Top/Back Splash, Upgraded Cabinets & Center Island. This 4 Br Come With Washroom Attach To Each Room. Income From Basement + Solar Panels. (id:61852)
Icloud Realty Ltd.
Main - 4273 Pheasant Run
Mississauga, Ontario
Welcome to this bright main-floor unit in the heart of Erin Mills! Featuring 4 bedrooms, 2 full bathrooms, with the 5th room can be used as bedroom or office. The house offer a spacious living and dining area, this home offers both comfort and functionality. The modern kitchen includes ample cabinetry, stainless steel appliances, and generous counter space. Enjoy a private backyard, two driveway parking spots, and garage access for storage or extra parking. Located in a quiet, family-friendly neighbourhood close to schools, parks, shopping, and transit. Main-floor only, furnitures can be set up optional, In-suite laundry. Tenant pays 70% of utilities and take care lawn & snow removal. (id:61852)
Royal LePage Signature Realty
1963 Rudolph Court
Severn, Ontario
Welcome to Glen Oak Estates, an exclusive new estate subdivision slated for 2026 in the desirable Marchmont area. Phase 1 is now available, offering a limited release of only 19 large estate lots, with 15 currently available. These premium vacant building lots provide the flexibility to design and build your ideal custom home. A variety of lot configurations are available, including walkout lots. Any approved model can be built on any lot, subject to builder approval. Enjoy a peaceful estate setting with modern conveniences, including natural gas availability, Bell Fibre or Rogers internet, and a well-planned community built by one of the area's most reputable builders. A full information package, including lot details and building guidelines, is available upon request. HST, building permits fees and development charges are in addition to the purchase price. Don't miss this opportunity to secure your lot in this highly anticipated estate subdivision before they're gone. (id:61852)
RE/MAX Right Move
4 - 19 Cheltenham Road
Barrie, Ontario
This bright, open-concept 2-bedroom plus den, 1.5-bath condominium is truly move-in ready and designed for comfortable, modern living. Enjoy an abundance of natural light throughout spacious principal rooms, complemented by ensuite laundry, stainless steel appliances, a sleek glass backsplash, knockdown ceilings, and generous storage throughout. An excellent opportunity for first-time buyers, downsizers, or investors, this well-located condo is just minutes from Georgian College, Royal Victoria Regional Health Centre, Highway 400 access, shopping, and a wide variety of restaurants-putting everyday convenience right at your doorstep. (id:61852)
Century 21 B.j. Roth Realty Ltd.
9 - 24 Laguna Parkway
Ramara, Ontario
Discover the ultimate lakeside lifestyle in this meticulously maintained and beautifully updated 3-storey townhouse, perfectly situated on the shores of Lake Simcoe. Designed for water enthusiasts, this exceptional home offers direct lake access and your own private 21-ft covered boat slip a true boaters dream. Step into the spacious open-concept second floor, where new high-quality flooring (2025) and a bright, inviting layout set the stage for relaxed living. The modern kitchen features updated stainless steel appliances, ample counter space, and a seamless connection to the living and dining areas. Walk out to your large private deck with gazebo, perfect for entertaining or simply soaking in the stunning direct waterfront views. Upstairs, the primary suite is your personal retreat complete with panoramic water views, a walk-in closet, and a luxurious 5-piece ensuite featuring a jet tub. The ground level offers versatility with a cozy family room (easily convertible to a 3rd bedroom), an updated fireplace, a 2-piece bath, and walk-out access to your covered boat slip. Enjoy a resort-style community with exclusive resident beaches, an Activity Center Clubhouse, tennis courts, and parks just steps away. Conveniently located within walking distance to the Marina, restaurants, and local amenities only 25 minutes to Orillia and 90 minutes to Toronto. Don't miss this incredible opportunity to own a piece of waterfront paradise! (id:61852)
RE/MAX West Realty Inc.
7046 Sideroad 30/31 Nottawasaga
Clearview, Ontario
Top 5 Reasons You Will Love This Property: 1) Discover the tranquility of country living on this peaceful 1.6-acre vacant lot, your chance to embrace nature and privacy in a scenic rural setting 2) Surrounded by fresh air and open skies, this quiet escape offers the perfect place to unwind, recharge, or build a future retreat away from the city's hustle 3) This is a smart long-term investment opportunity 4) Ideally situated just a short drive to Wasaga Beach, Stayner, Collingwood, and the sparkling shores of Georgian Bay, offering year-round recreation, shopping, and dining close by 5) Located in Nottawa, where life moves at a gentler pace, this property presents the freedom to own land on your terms and the opportunity to create something truly special. (id:61852)
Faris Team Real Estate Brokerage
234 - 9471 Yonge Street S
Richmond Hill, Ontario
Rare condo building with swimming pool in Richmond Hill most sought-after area. Convenient location just across Hill Crest Mall surrounded by restaurants and supermarkets. This unit is of 10 foot ceiling, Floor to Ceiling windows, 330sqf L shape balcony,, facing South West full of sunshine and brightness. Every room has access to the balcony. Modern and contemporary open kitchen, quartz countertop, stainless steel appliances. Luxurious living style in the building with 24 hour concierge, indoor pool, Jacuzzi, Sauna,, well equipped fitness room, rooftop terrace, theatre, party room, games room etc..... (id:61852)
Homelife Landmark Realty Inc.
287 Andy Crescent
Vaughan, Ontario
Welcome to 287 Andy Cres A Newly Upgraded, Timeless Stucco Beauty in a Prime Family-Friendly Neighborhood! This sun-filled, south-facing, detached 2-storey classic home sits on an impressive 39.38 x 118.06 ft. lot, offering exceptional curb appeal, privacy, and endless opportunities for entertaining. Featuring premium finishes from the foundation up, a spacious driveway that accommodates 4 vehicles, and a double garage with convenient in-home access. The breathtaking backyard provides a private escape for outdoor entertaining, relaxation, and enjoying vibrant sunsets.$$$ Spent on upgrades. The interior has been completely transformed with new crown moulding throughout and modern pot lights. The family-sized gourmet kitchen has been fully redone with an oversized island, upgraded appliances, new cabinetry, premium countertops, and stylish finishes. Additional highlights include a newly upgraded bathroom, oversized powder room, and a massive laundry room all designed with comfort and functionality in mind. This smoke-free, pet-free home has been lovingly maintained and is truly move-in ready, nestled on a quiet, well-established street close to top-rated schools, transit, parks, and shopping. Strategically located just minutes from Highways 27, 7, 50, and the 400-series highways convenience is at your doorstep! (id:61852)
RE/MAX Hallmark Realty Ltd.
630e - 278 Buchanan Drive
Markham, Ontario
Spacious 2-Bedroom Apartment In Prime Unionville, Markham. Over 1000 Sq. Ft.1 Underground Parking Spot. Amenities Include Gym, Indoor Pool, Party/Meeting Room, Bike Storage And Visitor Parking. Steps To Hwy 7 & Birchmount Rd., With Easy Access To Transit, Shopping And Major Highways. Tenants Cover 65% Hydro Bill. No Pets. (id:61852)
Anjia Realty
119 Pointon Street
Aurora, Ontario
Welcome to an architectural masterwork of modern luxury and innovation. This bespoke residence offers over 3700 sqft of elevated living across three meticulously crafted levels. Perched on a premium RAVINE lot with 10FT walk-out basement, this home was thoughtfully designed for those who value both sophisticated style and advanced functionality.The main level boasts a dramatic grand foyer with custom millwork, an executive two-storey glass office, and a great room anchored by 12-ft wide floor-to-ceiling sliders that seamlessly connect to lush outdoor living. The chefs kitchen is a statement in design, featuring a showpiece waterfall island, panel-ready smart appliances, and a hidden walk-in scullery-butlers pantry with full prep capabilities.On the second level, three private bedroom suites each offer designer ensuites, custom storage and abundant natural light. A dedicated laundry suite with premium appliances and bespoke cabinetry adds everyday elegance.The entire third floor is a private primary retreat complete with vaulted ceilings, a sculptural four-poster bed alcove, boutique walk-in closet with skylight, and a spa-inspired ensuite featuring heated porcelain floors, double rainfall showers, and a freestanding tub.Smart home features include Brilliant WiFi automation, built-in speakers, central vacuum system with car vacuum, whole-house water softener and filtration, and security system wiring with camera capability. All appliances are WiFi-enabled and controllable by phone. Additional highlights include five skylights, pet wash station, private balconies with stunning CLEAR RAVINE views, artisan finishes throughout, and a walk-out basement with a 3-piece rough-in awaiting your vision. With easy access to 400 & 404, convenience meets luxury. This is a rare opportunity to own a residence where curated design and cutting-edge technology converge in perfect harmony. Plutus Homes is an HCRA Tarion registered builder with an impeccable reputation and rich history. (id:61852)
RE/MAX Hallmark Realty Ltd.
88 Cosford Street
Aurora, Ontario
Welcome to an architectural masterwork of modern luxury and innovation. This bespoke residence offers over 3700 sqft of elevated living across three meticulously crafted levels. Perched on a premium RAVINE lot with 10FT walk-out basement, this home was thoughtfully designed for those who value both sophisticated style and advanced functionality.The main level boasts a dramatic grand foyer with custom millwork, an executive two-storey glass office, and a great room anchored by 12-ft wide floor-to-ceiling sliders that seamlessly connect to lush outdoor living. The chefs kitchen is a statement in design, featuring a showpiece waterfall island, panel-ready smart appliances, and a hidden walk-in scullery-butlers pantry with full prep capabilities.On the second level, three private bedroom suites each offer designer ensuites, custom storage and abundant natural light. A dedicated laundry suite with premium appliances and bespoke cabinetry adds everyday elegance.The entire third floor is a private primary retreat complete with vaulted ceilings, a sculptural four-poster bed alcove, boutique walk-in closet with skylight, and a spa-inspired ensuite featuring heated porcelain floors, double rainfall showers, and a freestanding tub.Smart home features include Brilliant WiFi automation, built-in speakers, central vacuum system with car vacuum, whole-house water softener and filtration, and security system wiring with camera capability. All appliances are WiFi-enabled and controllable by phone. Additional highlights include five skylights, pet wash station, private balconies with stunning CLEAR RAVINE views, artisan finishes throughout, and a walk-out basement with a 3-piece rough-in awaiting your vision. With easy access to 400 & 404, convenience meets luxury. This is a rare opportunity to own a residence where curated design and cutting-edge technology converge in perfect harmony. Plutus Homes is an HCRA Tarion registered builder with an impeccable reputation and rich history. (id:61852)
RE/MAX Hallmark Realty Ltd.
1 - 793 Pape Avenue
Toronto, Ontario
Located in the vibrant heart of Danforth Village on Pape, this newly renovated studio at 793 Pape Avenue features a bright, inviting interior. This main floor unit showcases brand-new flooring and a modern stainless steel rainfall shower panel, blending contemporary style with everyday comfort. Impeccably clean and self-contained, this studio is thoughtfully curated for comfort and convenience. Enjoy seamless access to TTC Pape Subway Station, buses, bike and car shares, as well as an array of amenities including shops, markets, grocery stores, restaurants, coffee shops, parks, gyms, banks, and libraries - all just steps away. Additional perks include storage lockers, free laundry facilities, and inclusive utilities such as Wi-Fi, central air conditioning, and forced air heating, ensuring a comfortable and hassle-free living experience. (id:61852)
Royal LePage Real Estate Services Ltd.
92 Bridgeport Drive
Toronto, Ontario
Welcome to Your Next Home In Port Union ! Lovely 3+1 Bedrooms & 3.5 Bathrooms, Very Bright Freehold Town Home In A High Demand, Super Family Friendly Neighborhood. Watch The Kids Play In Bill Hancox Park From Your Large Window In The Family Room. Bright Sunlight Throughout The Day. Pot lights Throughout. Good Size Rooms, Stainless Steel Appliances, Spacious Garage, Nice Private Backyard. Spacious Finished Basement With A Room And Full Bathroom. A Wonderful Place Overall ! Park Across the Street, Walk to Lake!, Rouge Hill G.O. Station, Plaza, Port Union Waterfront. Steps to TTC Transit, Schools, Library. Close to Groceries, Beach, Rouge Urban Park, Zoo, Trails And So Much More. (id:61852)
Meta Realty Inc.
