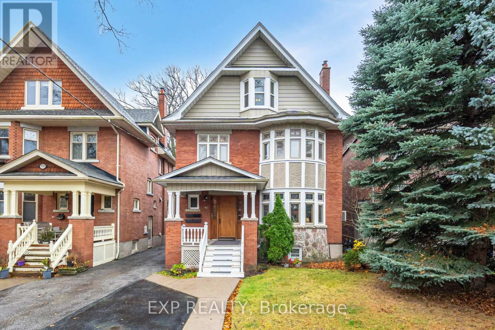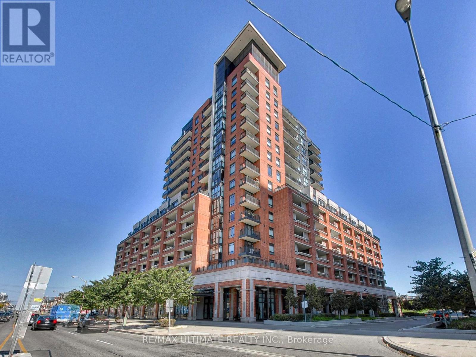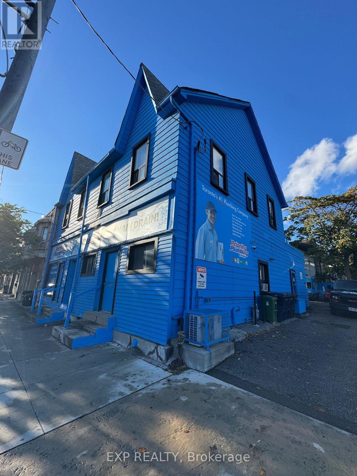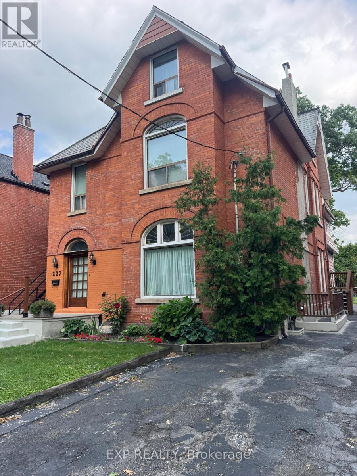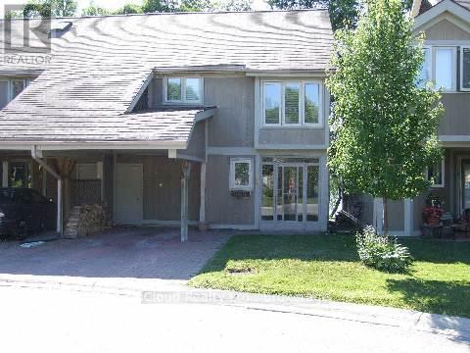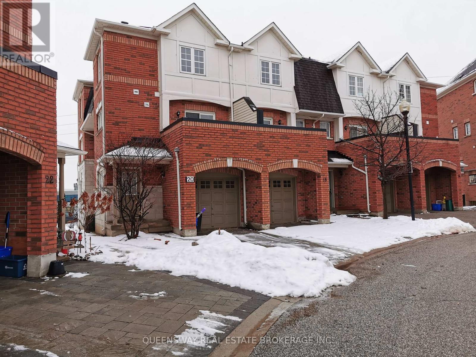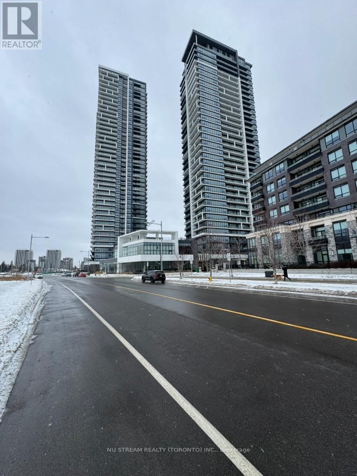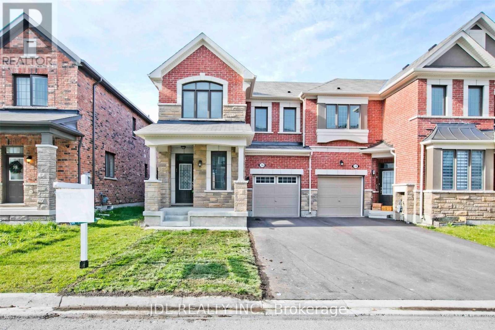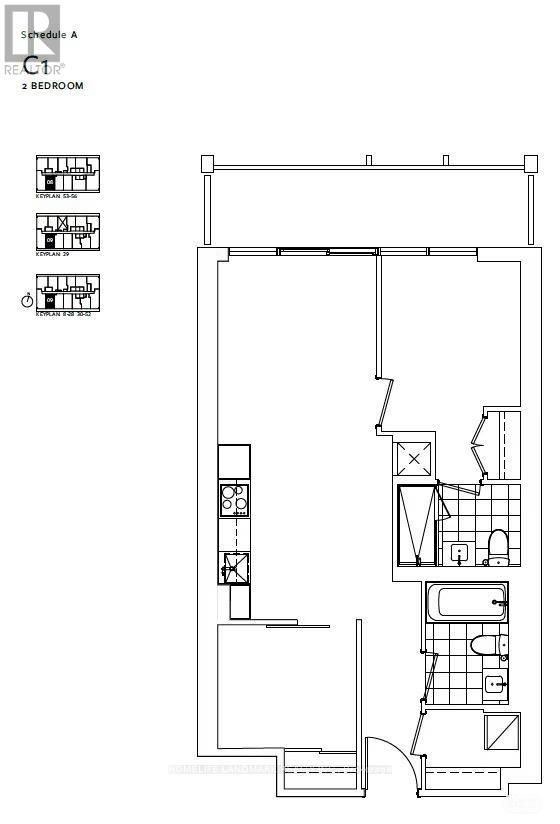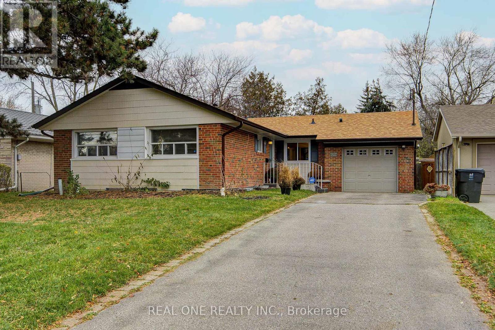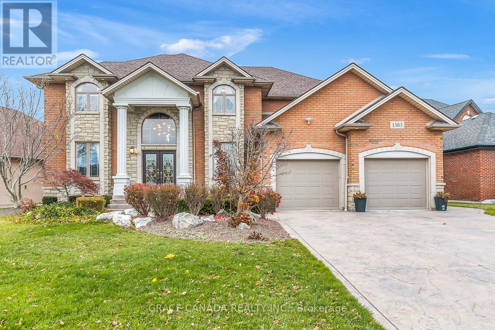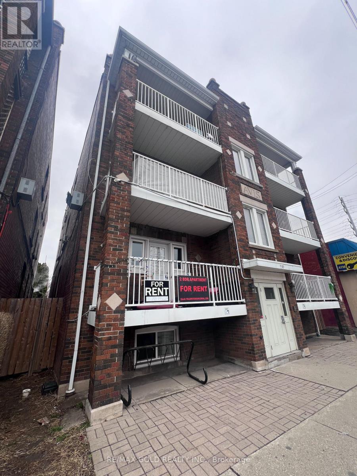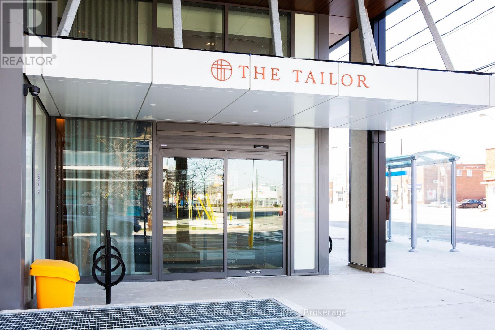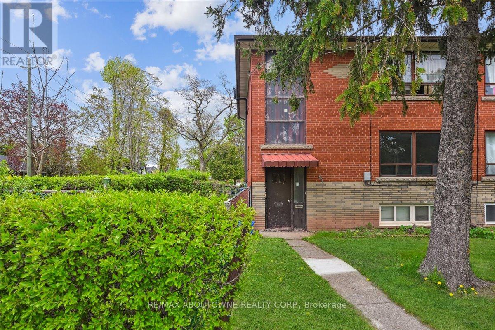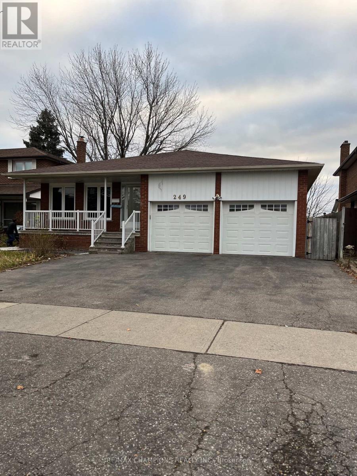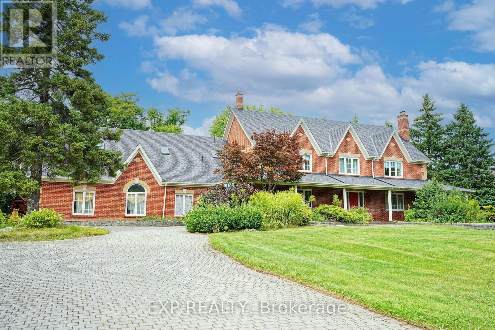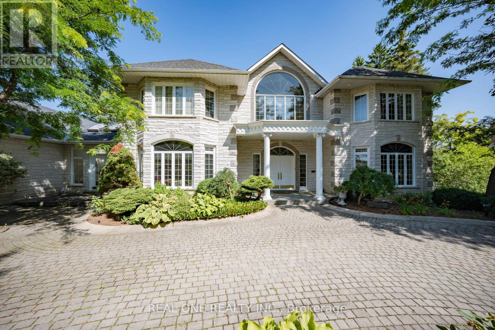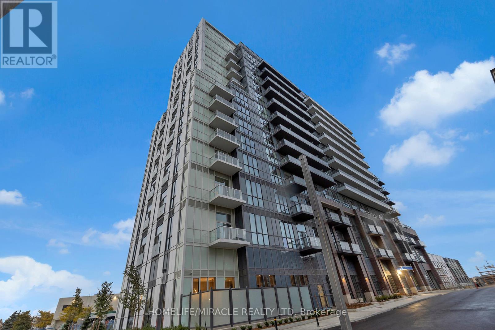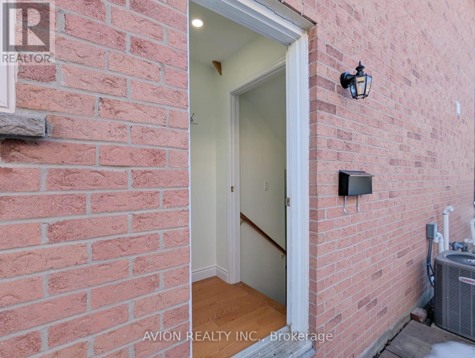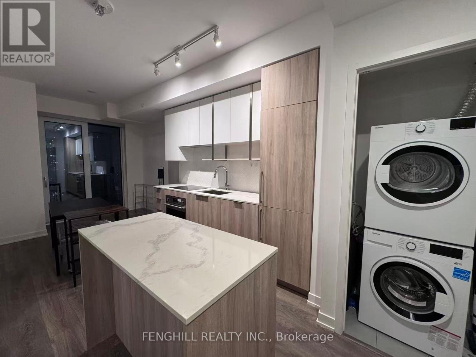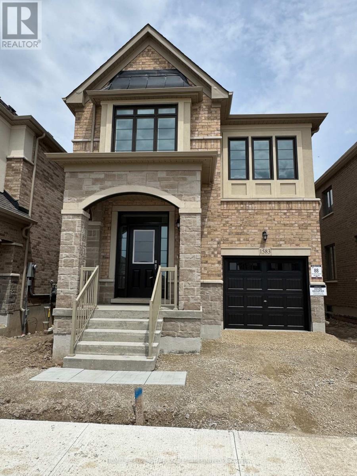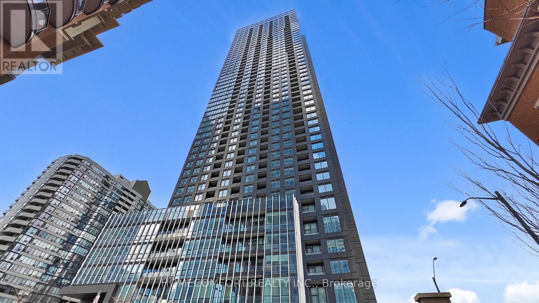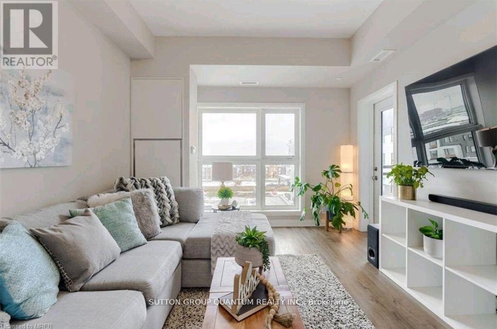Main - 174 Evelyn Avenue
Toronto, Ontario
Fabulous detached Edwardian nestled in High Park/Junction and steps to Bloor West Village. This spacious 2 bedroom main floor has well appointed rooms and enjoys a lot of the nuances of the period. Gleaming hardwood floors, separate kitchen, bedroom with walk-in closet, air conditioning, convenient on-site laundry. Street permit parking available. Rent includes water and heat. Steps away from cafes, restaurants, markets, shops and parks. Plenty of space for everyone to relax, entertain and work from home. Only a couple of bus stops to subway. AAA tenants! Ideal for single professional, or couple, and may use 2nd bedroom as office. (id:61852)
Exp Realty
1012 - 3091 Dufferin Street
Toronto, Ontario
Sunny Southwest-facing 2-Bedroom, 2-Full Bathrooms Corner unit in the highly desirable Treviso III at Dufferin and Lawrence. This rare offering includes 2 Separately deeded underground parking spaces and 2 separately deeded storage lockers. Enjoy breathtaking sunset views from your balcony in the sought-after Yorkdale neighbourhood. Featuring a functional open concept layout with no wasted space, carpet-free laminate flooring throughout, large windows, and a modern kitchen with granite countertops, a contemporary backsplash, and stainless steel appliances. The spacious split-bedroom design provides privacy, and the primary suite boasts a 4-piece ensuite with a deep soaker tub. Building amenities include a 24-hour concierge, gym, party room, outdoor pool. Walk To: Yorkdale Mall, Starbucks, Shoppers Drug Mart, Mezza Notte, and a variety of local restaurants. Excellent TTC access including, Lawrence West Subway Station (Line 1). An ideal home for young professionals seeking a vibrant urban lifestyle, with easy access to Allen Road and Highway 401. (id:61852)
RE/MAX Ultimate Realty Inc.
2 - 1594 Dupont Street
Toronto, Ontario
Live Large in this Light-Filled Bi-Level Suite!Welcome to 1594 Dupont St., Unit #2-a spacious 2-bedroom apartment spread across two levels, featuring 9' ceilings on the main floor and striking vaulted ceilings upstairs. The upper bedroom includes a private 2-piece ensuite, while the main level offers a full 4-piece bath and walk-out to your own balcony.Shared on-site laundry and easy street permit parking make daily living simple. Situated in a lively, walkable neighbourhood, you're moments from transit, cafes, groceries, and all the essentials of city life. A rare blend of comfort, style, and location. (id:61852)
Exp Realty
Basement - 227 Evelyn Avenue
Toronto, Ontario
Live Steps from High Park in This Charming 1-Bedroom Basement Apartment!Bright, inviting, and full of character, this 1-bedroom, 1-bath basement unit offers a functional layout and comfortable living space on a quiet, tree-lined street in High Park North.Enjoy unbeatable access to the city's best-High Park, Bloor West Village, and The Junction are just moments away, filled with shops, cafés, and daily conveniences. Excellent TTC connections make commuting effortless. Please note: parking is not included. (id:61852)
Exp Realty
3 Davy Point Circle
Georgina, Ontario
Enjoy Cottage Lifestyle on Lake Simcoe with Spectacular Views and Sunsets! Luxury Waterfront Property! Tastefully Renovated From Top To Bottom! New Kitchen. Open Concept Living/Dining Area With Floor To Ceiling Windows and Sliding Glass Door That Walks Out To Your Private Deck Overlooking the Lake. Beautiful Stone Fireplace (Wood Burning). Only 26 Homes In This Exclusive Community. Finished 3rd Floor Loft With Vinyl Flooring That Can Be Used As 3rd Bedroom, Office Space, Gym, Storage Etc! Primary Bedroom Has A Huge Walk-In Closet And A Luxurious 3 Piece En-Suite. New Community Dock for Canoe/Kayak/Other Board Launch and Storage. Current Layout On Second Floor Has 2 Large Primary Bedrooms. Original Design Was 3 Bedrooms and Could Be Converted Back. **EXTRAS** Private Covered Carport, Plus Guest Parking Available. Community Inground Heated Pool (id:61852)
Icloud Realty Ltd.
20 Woltner Way
Markham, Ontario
Discover your perfect urban-suburban retreat in the heart of Markham's Village Green-South Unionville neighbourhood. This charming and well-appointed residence blends stylish design with everyday practicality, offering an ideal setting for modern family living or savvy investors alike. Located just steps from Langham Square's vibrant shopping, dining and entertainment, easy access to public transit and the GO Station, this home delivers convenience at every turn. Nearby parks, reputable schools, community centres and restaurants make this a highly desirable location for buyers seeking comfort, community and connectivity. (id:61852)
Queensway Real Estate Brokerage Inc.
3702 - 8 Water Walk Drive
Markham, Ontario
Landmark Location Downtown Markham - Warden/Hwy 7, One Year New Master Tower in the Luxury Riverview Complex!! The suite features a highly functional layout with 2 Bedrooms and 2 Bathrooms and Boasts Breathtaking Panoramic View of Downtown and Uptown Markham. Step onto the South Exposure Clear View 151 sq. ft. Balcony to Indulge in the Unobstructed Beautiful Views with Natural Lights All Day. a modern chef's kitchen equipped with a central island, built-in stainless steel appliances, and sleek quartz countertops. Absolutely Move-In Condition. 24/7 concierge. a fully equipped gym, a professional business center, a tranquil library, a rooftop BBQ terrace, indoor swimming pool, Auto Parcel Pick-Up & Smart System. Walking Distance to No Frills and Whole Foods Supermarkets, LCBO, Gourmet Restaurants & Cinema. Close to Go Station, Highway 407 and 404, York University Markham campus, top-rated schools and more. (id:61852)
Nu Stream Realty (Toronto) Inc.
16 Casely Avenue
Richmond Hill, Ontario
**End Unit**Prime Location! Luxury Townhouse With 4-Brooms. Very Bright, Fully Upgraded Kitchen Cabinet And Counter Top. ExtraPantry For Storage!, Open Concept. Iron Picket On Stair Railing. New Blinds, Newly Fenced Backyard, Minutes Drive To Hwy 404, Costco, Home Depot, Step To RichmondGreen High School, Community Centre, Park And Library (id:61852)
Jdl Realty Inc.
3309 - 88 Queen Street E
Toronto, Ontario
Brand New Luxury Condo at 88 Queen St. Experience downtown living at its best! This stunning 2-bedroom, 2-bathroom condo is located on the 33th floor, facing directly south with plenty of natural light and breathtaking city views.Situated at Church & Queen, this prime location is just steps away from George Brown College, TMU (Toronto Metropolitan University), and the University of Toronto. With a Walk Score of 97 and Transit Score of 100, everything you need is right at your doorstep - fine dining, trendy bars, cozy cafes, subway access, and endless shopping options. (id:61852)
Homelife Landmark Realty Inc.
26 Elvaston Drive
Toronto, Ontario
This Stunning $$$ Upgraded Single Detached Bungalow Brick Home in the Highly Sought-After Neighborhood of Victoria Village! Large Lot "55.41x111.28" Feet Offers 3+2 Bedrooms, 2 Bathrooms Home with Finished Seperate Entrance Basement, Over 2300 sq/ft Living Space & Making It Absolutely Perfect For Families Of All Sizes. The Spacious Layout Features Open Concept Living And Dining Rooms. Newer Roof & Long Driveway For Additional 4+ Car Parking. Hardwood Floor & Crown Moulding Through-Out The Main Floor & New Engineering Laminate Flooring In Basement. The Main Floor Offers Generously Sized Bedrooms Which Filled With Tons Of Natural Light. Updated Kitchen With Extra Cabinetry Space With a Breakfast Area. 2 Bedrooms + 1 4pc Bathroom With Widened Stairs In Basement Has Huge Potential Income. New Energy Efficient Cotton Thermal Insulation, New Full Basement Waterproofing, New Painting. 220 Amp. Conveniently Located Near Eglinton LRT, Parks, Schools, Shopping, Transit, Supermarket, Restaurant and Community Centers. Dont Miss Out on This Incredible Opportunity! (id:61852)
Real One Realty Inc.
1585 Stoneybrook Crescent
Windsor, Ontario
Location Location, Backing Onto The Lake This Southwood Lakes Luxury Home That Features Over 6000 Sq Ft Of Living Space, Custom Built With Soaring High Ceilings In Great Room , Features 4 Bedrooms And 3.5 Bathrooms, Custom Kitchen With Granite And Nice Appliances On Main Floor Plus A Second Kitchen In The Fully Finished Basement (id:61852)
Grace Canada Realty Inc.
1 - 959 Main Street E
Hamilton, Ontario
Welcome to Unit 1 @ 959 Main Street East, a beautifully maintained 8-unit apartment building in the heart of Hamilton's growing east end. This purpose-built multi-residential property offers spacious, updated two-bedroom suites with excellent natural light, modern finishes, and functional layouts - ideal for professionals, small families, and students alike. Located steps from Gage Park and Tim Hortons Field, the building sits in a convenient, walkable neighbourhood close to shopping, groceries, transit, and community amenities. Commuters benefit from easy access to Downtown Hamilton, the Red Hill Parkway, and the QEW, making it a great option for those working in the city or commuting to the GTA. Please note images have been virtually staged. (id:61852)
RE/MAX Gold Realty Inc.
406 - 1195 The Queensway
Toronto, Ontario
Welcome to urban living at its finest! This stylish 1+1 bedroom condo offers contemporary design and convenience in the heart of Etobicoke. Perfect for young professionals, couples, or small families, this unit boasts comfort, functionality, and an unbeatable location. This is the most functional layout The Tailor has to offer for a 1+1 bedroom suite with a separate private den which can be utilized as a home office, guest room, or cozy relaxation area, offering flexibility to suit your lifestyle. The large windows flood the unit with natural light and the 9' ceilings creates a airy ambiance throughout. Exceptional location with a bus stop right in front of the building, close to all amenities nearby (Ikea, Sherway Gardens mall, Costco) and easy access to Gardiner Expressway & 427 for a short drive to downtown. For family with kids and pets, you are steps away from the Senator Marian Maloney Park and the Zorra park (Dog park) to spend the sunny days outside with your loved ones. This building offers Executive Concierge, Fitness Area, Library/Study, BBQ, Lobby Lounge, Rooftop Lounge, Dining Area, Event Space with kitchen, Outdoor Terrace. Take advantage of the affordable maintenance and utilities with this functional sized unit! (id:61852)
RE/MAX Crossroads Realty Inc.
1 - 203 Nelson Street
Oakville, Ontario
Tenant gets second month free rent if a one year lease is signed. If a 2 year lease is signed, tenant gets second month free and no rental increase for the second year. Charming 2 bedroom, 1 bathroom apartment for rent in the picturesque Bronte area of Oakville, Ontario. This cozy unit offers comfortable living spaces, a modern kitchen, and a bright bathroom. Enjoy close proximity to scenic parks, lakeside trails, and local amenities. Ideal for small families or professionals. Ready for immediate occupancy. (id:61852)
RE/MAX Aboutowne Realty Corp.
813 - 28 Ann Street
Mississauga, Ontario
Welcome to Westport Condos in the heart of vibrant Port Credit! This bright and spacious 1 Bed + Den, 2 Bath (626 sq.ft.) unit features floor-to-ceiling windows, a large southwest-facing balcony, and plenty of natural light. Enjoy sleek modern finishes, an open-concept layout, and two full bathrooms for added convenience. Residents have access to over 15,000 sq.ft. of resort-style amenities including a fitness centre, yoga studio, rooftop terrace with BBQs, pet spa, co-working spaces, guest suites, and 24-hour concierge. Direct access to Port Credit GO Station and the future Hurontario LRT ensures effortless commuting. Steps to the lakefront, parks, trails, shops, and restaurants - offering the perfect blend of comfort, style, and convenience. (id:61852)
Sam Mcdadi Real Estate Inc.
249 Centre Street N
Brampton, Ontario
Welcome to 249 Centre St N EAST Facing perfectly designed for families, investors, or first-time buyers seeking incredible value. Don't miss out this gem in the neighborhood! Recent upgrades includes new flooring, Upgraded 2 full Washrooms 1 Powder room, Pot Lights, freshly painted, 200AMP electric panel, Legal Separate entrance to basement. This beautiful detached home is move-in ready and located in a desirable area. The home features a spacious layout, including separate family, living, and dining rooms, walk Out from the Family room to the Backyard, Access to home from Garage. Cold room. The large sun-filled windows throughout the home create a bright and inviting atmosphere. With four generously sized bedrooms and parking for Ten cars includes extra deep garage, this property also includes approved city permit to build up legal basement apartment. Located in one of the Brampton's most sought-after neighborhoods, this home offers the perfect blend of tranquility and convenience - door step to middle school, transit. Close by high school, parks, shopping, and 410. Don't miss this opportunity. (id:61852)
RE/MAX Champions Realty Inc.
54 Ridgewood Drive
Richmond Hill, Ontario
Tucked away behind mature trees on one of the area's most quietly admired streets, 54 Ridgewood Dr is the kind of residence that reveals itself only to those who know where to look. Set back from the road on an expansive, private lot, this country-style estate offers a rare sense of calm, space, and understated refinement-where mornings begin in silence and evenings end without interruption. Tucked away behind mature trees on one of the area's most quietly admired streets, 54 Ridgewood Dr is the kind of residence that reveals itself only to those who know where to look. Set back from the road on an expansive, private lot, this country-style estate offers a rare sense of calm, space, and understated refinement-where mornings begin in silence and evenings end without interruption. Designed with both grace and flexibility, the home features generous living proportions, six bedrooms, and a layout that naturally accommodates multi-generational living or hosting with ease. A private, self-contained living area provides independence without separation, while the long driveway and circular turnaround create a discreet yet elegant sense of arrival. Surrounded by greenery and tranquility, yet moments from everyday amenities and major routes, this is a home for those who value privacy, permanence, and a lifestyle defined not by display-but by quiet confidence. (id:61852)
Exp Realty
14 Alm Court
Aurora, Ontario
Stunning Custom-Built Estate Approx. 8,000 Sqft on 2.22 Acres in an Exclusive Family Neighbourhood. This magnificent residence boasts a timeless white stone facade and a breathtaking two-storey grand foyer. Exceptional craftsmanship throughout, with $$$ invested in custom artistic wall paintings and high-quality finishes. Featuring 5 spacious bedrooms and 7 luxurious bathrooms, this home is designed for both comfort and grand-scale entertaining. Highlights include a vast recreation area, a large wine cellar with wet bar, a state-of-the-art home theatre, and resort-style amenities: a pool, hot tub, and cabana plus plenty of room for outdoor activities. The expansive backyard is ideal for hosting large gatherings and includes ample parking for guests. Elegant, luxurious, and built to impress this is a dream home everyone will fall in love with! (id:61852)
Real One Realty Inc.
801 - 60 Honeycrisp Crescent
Vaughan, Ontario
One Bedroom Located In The Heart Of Vaughan Metropolitan Centre. Open Concept Layout. Modern Kitchen W/ Built-In Stainless Steel Appliances. Conveniently located near the subway and transit hub, with easy access to York University, Highway 400, Ikea, restaurants, banks, and shopping. Enjoy various amenities, such as a theater, party room with a bar, fitness center, lounge, meeting room, guest suites, and a terrace with a BBQ area. (id:61852)
Homelife/miracle Realty Ltd
Bsmt - 28 Michener Crescent
Markham, Ontario
Newly Renovated Bsmt Apartment With Separate Private Entrance. 2Br+1Washroom+1Kitchen. Tenants Enjoy Their Private Laundry. Laminate Floor All Through. Lots Of Pot Lights. Brand New Kitchen W/ New Stainless Steel Appliances. Spacious Living & Dining Area. Equipped With Water-Softer, Whole House Humidifier. Huge Storage Space. Minutes To Go Train & Bus, Mall, Shops, Restaurants, Groceries, Park And Community Centre. Walking To Top Rank Markville High School. ** This is a linked property.** (id:61852)
Avion Realty Inc.
1007 - 15 Holmes Avenue
Toronto, Ontario
Welcome to Azura Condos, a boutique residence in the heart of Yonge & Finch. This newer 1-bedroom unit offers floor-to-ceiling windows, and sun-filled living space. The open-concept modern kitchen features quartz countertops, a practical island, and built-in integrated stainless steel appliances. Laminate flooring throughout, a spacious bedroom with closet. Steps to Finch Subway Station, TTC transit hub, restaurants, cafes, parks, and all daily amenities. Five-star building amenities complete this stylish and convenient urban home. [The unit comes with some basic furnishings. A foldable single bed can be provided by the landlord if needed; alternatively, the unit can be offered unfurnished upon request.] (id:61852)
Fenghill Realty Inc.
1583 Savoline Boulevard
Milton, Ontario
Welcome to this newly built detached home showcasing a bright, functional layout with separate living and family rooms. Offering 4 spacious bedrooms and 3 modern bathrooms, this home is designed for both comfort and style. Enjoy upgraded finishes throughout, including hardwood flooring on every level and an elegant oak staircase. Located in one of Milton's most sought-after new communities, with convenient access to highways, top-rated schools, parks, and everyday amenities, this is the perfect blend of luxury and location. (id:61852)
Homelife Superstars Real Estate Limited
3807 - 395 Square One Drive
Mississauga, Ontario
Priced to Sell! Discover urban sophistication at the Condominiums at Square One District by Daniels & Oxford, ideally located in the centre of Mississauga City Centre!!! This Brand-New 2-bedroom suite offers contemporary living with 680 sq. ft. of total space, including a 41 sq. ft. Balcony, situated on a high floor with a Bright South-facing exposure and Minimal view obstruction. The suite features floor-to-ceiling windows and sleek modern finishes throughout. A stylish contemporary Kitchen is equipped with custom cabinetry, soft-close hardware, and integrated under-cabinet lighting, while the spa-inspired Bathroom includes a custom vanity with integrated basin. Parking and Locker are included for added convenience. Residents enjoy access to exceptional amenities, including a state-of-the-art Fitness Centre with an indoor half-court Basketball Court and Climbing Wall, co-working spaces, community Garden plots, a resident lounge with outdoor Terrace, a Dining studio with catering Kitchen, and thoughtfully designed indoor and outdoor children's play areas. Just steps from Square One Shopping Centre, Sheridan College, public transit, and the future Hurontario LRT, with quick access to Highways 403, 401, and 407, this residence offers an exceptional blend of modern design, everyday convenience, and vibrant urban living in one of Mississauga's most sought-after communities!!! (id:61852)
Homecomfort Realty Inc.
534 - 128 Grovewood Common
Oakville, Ontario
Neat and Tidy 1 bedroom in handy Oakville Location perfect for single professional or couple. Modern kitchen w/ s/s appliances and quartz counter. Ensuite laundry, accessible bathroom. Central Oakville location on Mississauga border, walkable to shopping, public transit, easy HWY access. Bright and spacious unit w/ 10 ft. ceiling, clear views to the East. Parking and locker incl. Bldg has fitness room and luxurious social lounge. Available Feb 1 2026. Photo from prev. furnished listing used with permission (id:61852)
Sutton Group Quantum Realty Inc.
