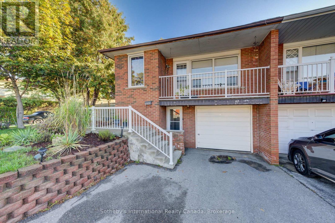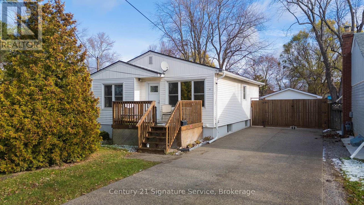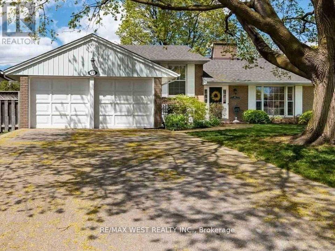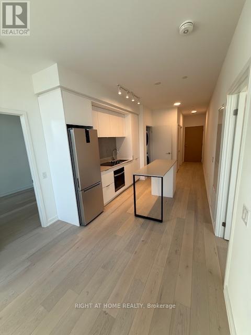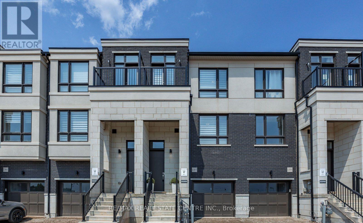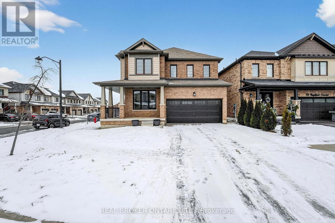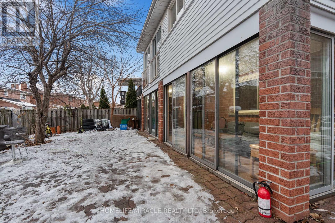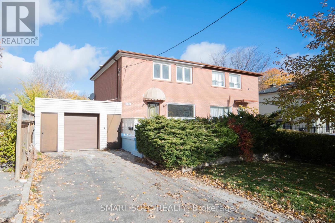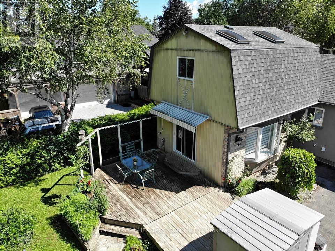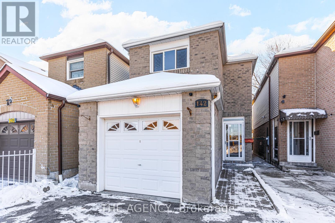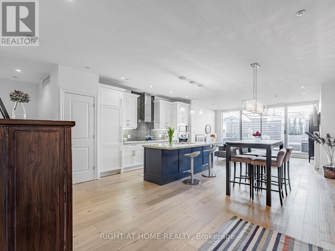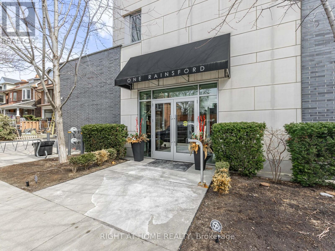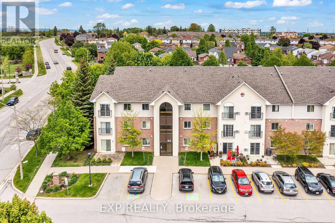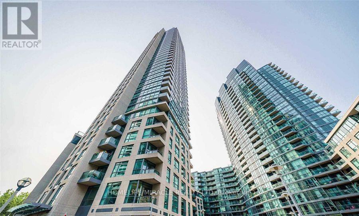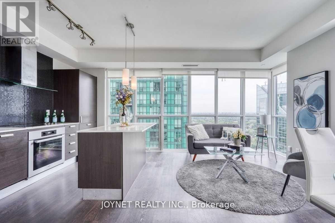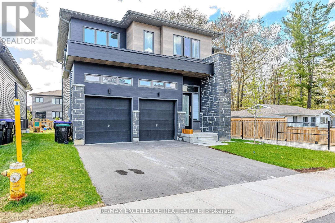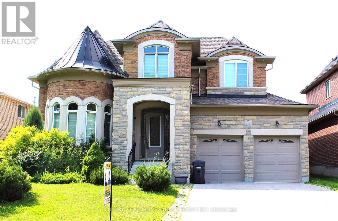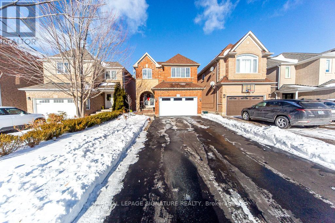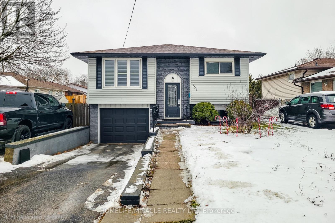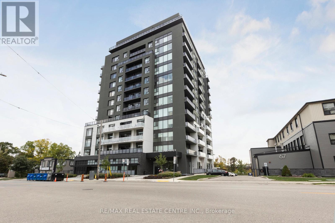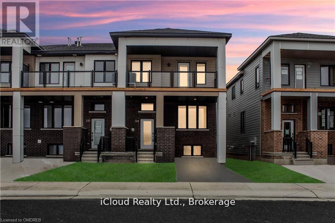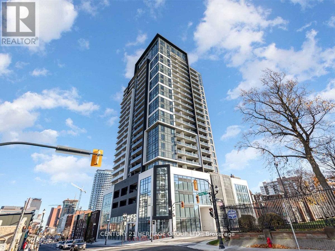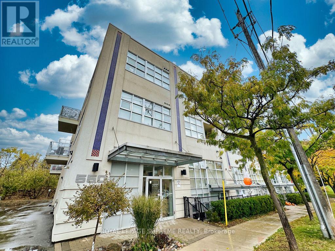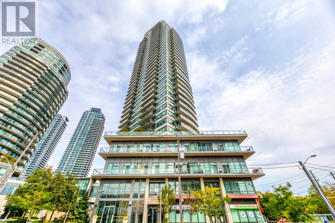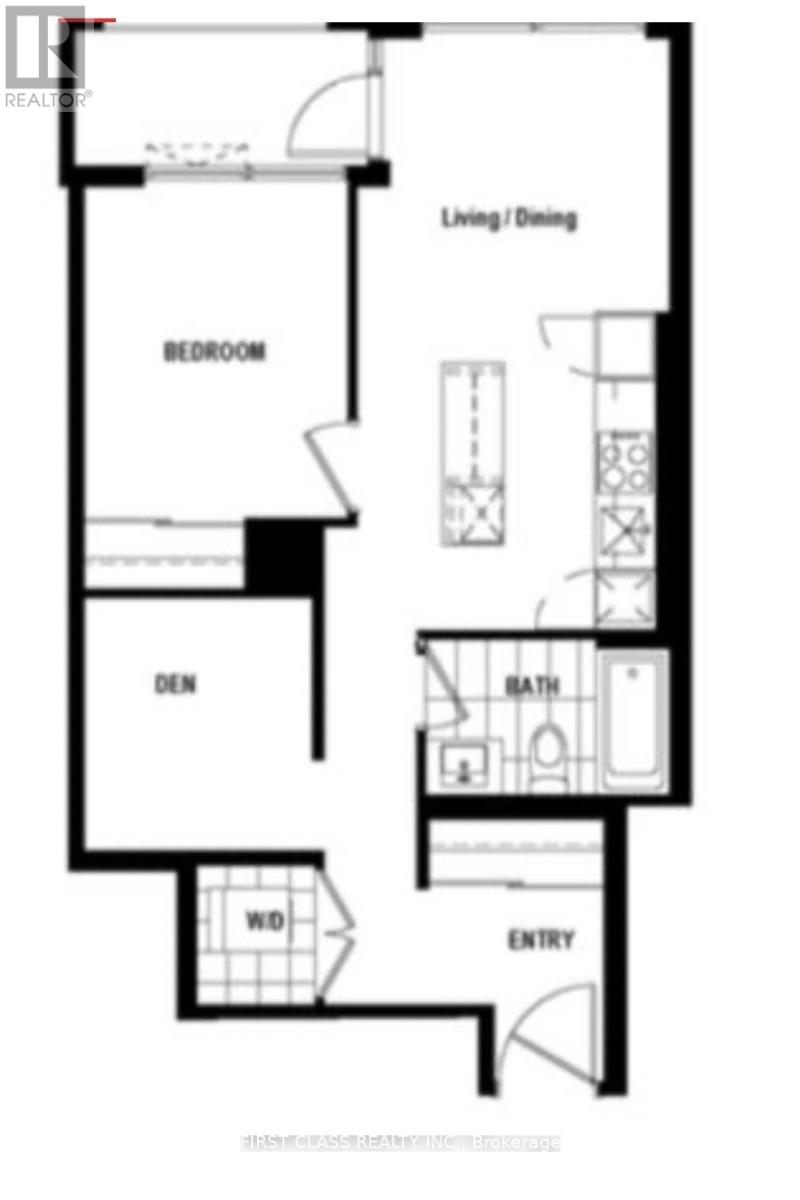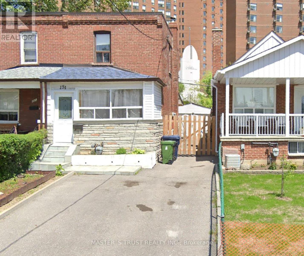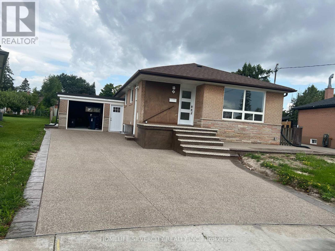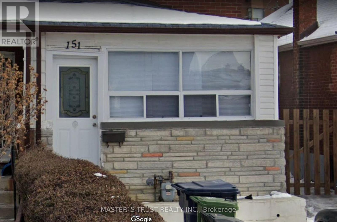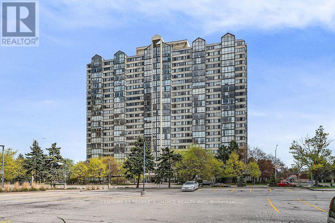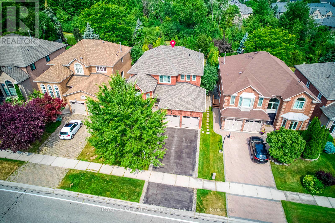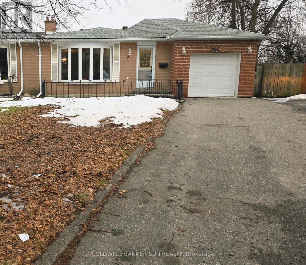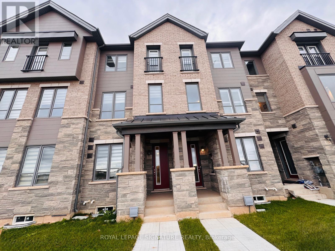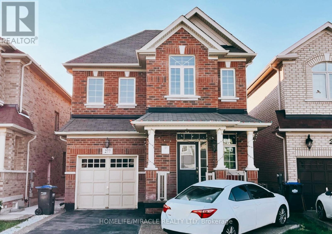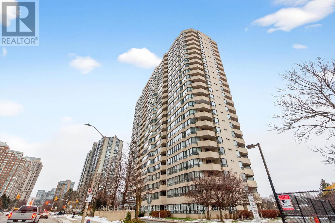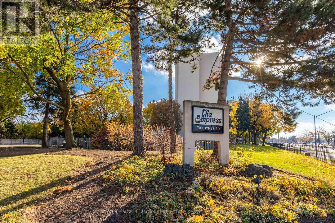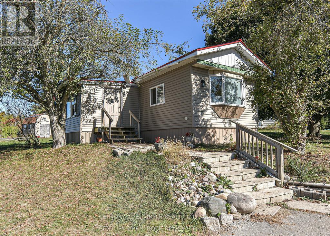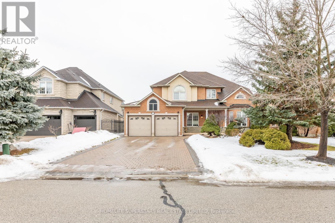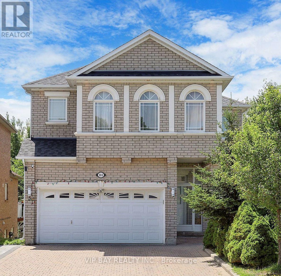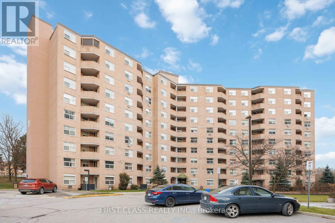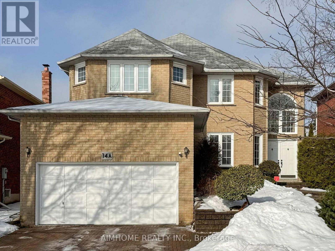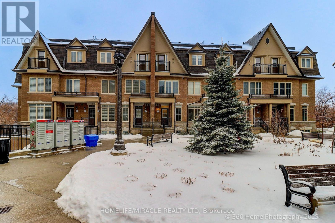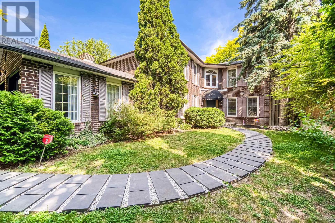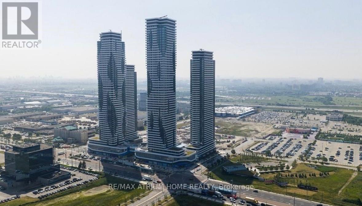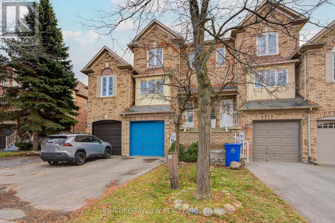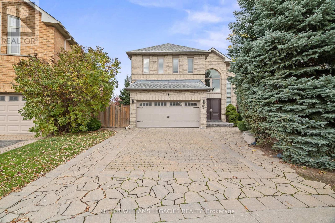400 Cherokee Boulevard
Toronto, Ontario
Welcome to this bright and spacious home featuring 3 generously sized bedrooms, 2 full bathrooms, and 2 family-sized kitchens perfect for extended families or investors. The fully self-contained basement apartment includes a separate entrance, its own laundry, 2 bedrooms, and a full bath, offering excellent income potential or an ideal in-law suite.Recent updates include new flooring and full interior repaint (2022), a newly renovated kitchen, and a re-shingled roof (Oct 2022). The property also boasts a lot width wider than most homes in the area, providing extra outdoor space and curb appeal.Walk-outs from the basement for added convenience. Separate laundry for both upper and lower units (upper level hookups in garage). Chimney in place for potential fireplace addition. Excellent schools nearby both elementary and high school. Steps to grocery stores, shopping, parks, and community amenities. Minutes to Hwy 404, DVP, and 401 for stress-free commuting. Easy access to regional transit (GO Train) for commuters.This home combines family comfort with outstanding investment potential ideal for buyers seeking flexibility, convenience, and value in a prime location. (id:61852)
Sotheby's International Realty Canada
30 Louth Street
St. Catharines, Ontario
Welcome to this charming and beautifully maintained 3 bedroom bungalow with exceptional curb appeal and a stunning aggregate driveway accommodating up to 6 vehicles! Inside you will find a spacious kitchen upgraded with Quartz counters and a modern backsplash, with a generous amount of cupboard space, perfect for the chef enthusiast in you! 2 main floor bedrooms, a spacious dinning room, a cozy living room and a bathroom complete the main floor. The basement has a separate entrance through the private fully fenced backyard, perfect for income potential or your favourite in-laws or kids! Here you will enjoy a large and bright rec room, a very generous bedroom, a bathroom, a laundry room and tons of storage space! The home is set back far from the road and the front porch is a lovely space to welcome guests or for enjoying a relaxing evening You will love the privacy this home offers. Conveniently located near scenic trails, shopping and dining. The perfect balance of peace and urban living! (id:61852)
Century 21 Signature Service
73 Ravensbourne Crescent
Toronto, Ontario
Charming 4-Level Side-Split Nestled On A Quiet Cul-De-Sac In Exclusive Princess Anne Manor. Approx. 2100 Sq Ft Of Bright, Spacious Living. Expansive 4 Bedroom Layout With Two Fireplaces (Gas & Wood). Located In A Top-Ranked School District Including St. George's Jr. School & Richview Collegiate. Walk-Out From The Kitchen To An Elevated Patio Overlooking A Private, Treed, Fully Fenced Backyard Backing Onto Greenspace (id:61852)
RE/MAX West Realty Inc.
605 - 395 Square One Drive
Mississauga, Ontario
Experience modern urban living in the heart of Mississauga's vibrant Square One District at this stunning new landmark condominium within the city. This spacious 2-bedroom, 2-bathroom suite offers approximately 752 sq.ft. of designed living space with a 460 S.F Terrace , 9-foot ceilings, an open-concept layout, and sleek contemporary finishes throughout. The gourmet kitchen and spa-inspired bathrooms showcase premium stone countertops, while the primary ensuite includes a luxurious rain shower for a touch of sophistication. Residents enjoy world-class amenities such as a 24-hour concierge, state-of-the-art fitness centre with basketball court and rock climbing wall, elegant party and dining lounges with a catering kitchen, co-working and meeting spaces, media room, and expansive outdoor terrace. Ideally located just steps from Square One Shopping Centre, fine dining, entertainment, the Hurontario LRT, and GO Transit. (id:61852)
Right At Home Realty
1357 Shevchenko Boulevard
Oakville, Ontario
Welcome to this stunning three-storey furnished townhome by Treasure Hill, showcasing a modern open-concept design and exceptional functionality throughout. This beautiful residence offers three spacious bedrooms, upgraded washrooms, and convenient laundry. A single-car garage along with additional driveway parking ensures ample space for vehicles, while the thoughtful layout and contemporary finishes create a warm, inviting atmosphere ideal for families or professionals. Nestled in a highly coveted Oakville neighborhood, this home places you just minutes from Oakville Trafalgar Memorial Hospital, Highways 403 and 407, major shopping destinations, restaurants, and a wide selection of top-rated schools-including Palermo, White Oaks, St. Gregory the Great, St. Ignatius, and King's Christian Collegiate. Experience unparalleled comfort, accessibility, and a vibrant community setting in one of Oakville's most desirable locations. Tenant will pay 70% of all the utility bill directly to the landlords. Will require 24 hrs notice for all showings. This unit can be available fully furnished for $3,500.00 Plus Utilities (id:61852)
RE/MAX Real Estate Centre Inc.
47 Pagebrook Crescent
Hamilton, Ontario
Tucked along the edge of the escarpment on a sun-filled corner lot in Empire Lush.47 Pagebrook Crescent isbright and welcoming, with southwest light and an easy, natural flow throughout. The home has over 2,300sq/ft of living space, with a main floor that will immediately impress guests. On your right, a dedicatedoffice space with large windows. On your left, an open-concept living and dining area, gas fireplace andlarge entertaining kitchen. Upstairs, the primary suite is large & relaxing, complete with a walk-in closetand spacious ensuite. Three additional bedrooms, a full four-piece bath, and convenient upper-level laundryprovide plenty of room for the whole family. A large unfinished basement allows you to add your signaturetouch. With a double car garage, and quick access to the QEW, LINC, golf course, schools, scenic views & trails, conservation land, shopping centre's, and everyday amenities, this home is designed to support real, everyday living. (id:61852)
Exp Realty
228 C Cindy Lane W
Essa, Ontario
Turn Key FREEHOLD Townhouse. This home is ready to move in and enjoy. Recently Renovated, newer fridge, stove, B/I dishwasher, washer and dryer. New Plumbing/23, Electrical Panel Nov/23, Furnace 23, Water heater owned Oct 23. A/C 2024. Portlights, newer bathroom, 2 parking spots on the left side of the building, but can park up to 3 cars. New fence on one side of the yard. This home is in a quiet well established area in Essa with great neighbors. Located in a mature neighborhood of Angus, not far from the 5th line of Essa. It offers convenient commuting distance to Barrie, Alliston, Wasaga Beach, and more. Nothing to do but move in and call it home. One year home inspection is available. Lowest price home in the area. Great time to get into the market. Motivated Seller... (id:61852)
Home Choice Realty Inc.
Basement - 44 Presidential Street
Vaughan, Ontario
Welcome to this 3-bedroom, 1-bathroom walkout basement offering comfort, space, and an abundance of natural light throughout. Designed with functionality in mind, this home features spacious bedrooms with generous layouts, perfect for families or professionals seeking extra room to live and work comfortably. The walkout design allows sunlight to pour in, creating a bright and inviting atmosphere rarely found in basement units. The open living areas feel airy and welcoming, making it an ideal place to relax or entertain. Located in the heart of Vaughan, this property is situated in a highly desirable neighborhood close to top-rated schools, public transit, parks, and everyday amenities. With easy access to major highways, commuting is quick and convenient. (id:61852)
Homelife/miracle Realty Ltd
290 Axminster Drive
Richmond Hill, Ontario
Premium 37.5 Ft X 100 Ft Lot Features A Renovated Semi-Detached Home(1032 sf Per Mpac), Zoned For The Top-Ranking Bayview Secondary School And Beverley Acres Public School (French Immersion), Nestled In The Prestigious Crosby Community Of Richmond Hill. This House Has Been Meticulously Renovated Throughout, Freshly Painted (2025), With New Front Entrance Tiles (2025), And Featuring Hardwood Floors Throughout (New Floors On Second Floor And Basement 2025), New Washroom. The Open-Concept Layout Boasts A Kitchen With Stainless Steel Appliances And Quartz Countertop With Backsplash. The House Features Three Spacious Bedrooms, Two Washrooms, And A Fully Renovated Basement That Adds Extra Versatility With A Recreation Room, A Bedroom, Laundry Room, A Three-Piece Bathroom, And A Rare Separate Entrance. North/South Facing Design Offers Sun-Filled Bedrooms And Living Spaces, With A Walkout To A Sunny, Flat, And Spacious Backyard. Just Minutes Away From Essential Amenities, Including Shopping (No Frills, Freshco, Food Basics, Walmart, And Costco), Mackenzie Health Hospital, Public Transit With Direct Routes To Finch Station, GO Train (Direct To Union Station), Skopit Park, Major Roads, And Hwy 404. This Home Is Perfectly Located For Convenience. More Than Just A House, It Is A Warm And Welcoming Space Filled With Care, Comfort, And Endless Possibilities. (id:61852)
Smart Sold Realty
Back Unit - 30 Howard Drive
Newmarket, Ontario
Beautiful Renovated Open Concept one bedroom unit facing beautiful backyard On Huge Premium & Private Lot In Amazing Location, Quite Street Close To Go , Shopping, Schools, Trails, Parks And Ez Access To Leslie & Hwy 404 , Walk-Out From living Room To Large Deck & Beautiful Yard W/Mature Trees And A Pond. (id:61852)
Century 21 Heritage Group Ltd.
142 Greenbrae Circuit
Toronto, Ontario
Beautiful 3-bedroom, 3-bathroom 2-storey detached home, offering a rare opportunity to own in this highly sought-after neighbourhood. The main floor features a recently renovated kitchen, providing improved functionality and a practical layout for everyday living and entertaining.The finished basement includes an additional updated kitchen, offering flexibility for extended family use, guests, or potential rental income.The home also boasts a good size backyard, perfect for outdoor enjoyment, gardening, or family gatherings. One of the standout features of this property is the ample parking, with space to accommodate up to 5 vehicles, a rare find in the area. Close To 401, Go Station, Shopping, TTC, Gas station, Centennial College, Cedarbrae Mall, Parks & School. (id:61852)
The Agency
207 - 1 Rainsford Road
Toronto, Ontario
Welcome to Terrace Suite 207 at The Boutique Residences of 1 Rainsford Road. This Spectacular 2 Bedroom, 2 Bathroom Condo, Boasts Enjoyment Space of ~1732 Sq. Ft., with 1300 Sq.Ft. Interior and a Private Entertainers' BBQ Terrace of 432 Sq.Ft! Enter Into Your Suite with Soaring 10 Ft. Smooth Ceilings, Rich Wide Plank Hardwood Floors, Grand Floor to Ceiling Windows, Electric Blinds on All Windows, and a Large Open Concept Plan. The Luxury Kitchen is Outfitted with Miele Top of the Line Appliances, Including a Miele Gas Cooktop and Built-In Wall Oven with Miele Convection. The Large Kitchen Island Brings Everyone Together with a Spacious Breakfast Bar, Under-mount Sink, and Granite Counters. The Living Room has a Gas Fireplace with a Walk-out to the Terrace. For the Ultimate Privacy, the 2 Bedrooms are Designed with a Split Bedroom Plan. The Primary Suite Contains a Large Walk-In Closet, with a 5 Piece Spa Ensuite Bathroom. Walk Everywhere - with Bruno's Fine Groceries Next Door, Restaurants, The Beach, Nature, Galleries, with Transit at Your Doorstep! This is a Must See Suite in the Prime Beach Neighbourhood by Queen St East & Woodbine Avenue. The Terrace also includes a Gas Line for BBQ'ing, Water for Gardening and Lighting for Evening Enjoyment. 1 Owned Parking & Locker Included! Tenanted on lease until July 1, 2026. The Buyer(s) must assume the Triple A tenant, paying $4325/month + utilities until July 1, 2026. (id:61852)
Right At Home Realty
204 - 1 Rainsford Road
Toronto, Ontario
Welcome to Suite 204 - A One-Of-A-Kind Luxury Corner Suite That Feels Like Living in a House! Located in Toronto's Fabulous Beach Neighbourhood, this 2 Floor Suite, Boasts ~ 1800 Sq.Ft. + 200 Sq. Ft. of Balconies, South-West Views, 9 Ft Smooth Ceilings, with an 18Ft. Atrium in the Living Room and an 18 Ft. High, Marble Fireplace Wall. This Stunning Home is Move-In Ready & Outfitted with Technology, Luxury Miele Appliances, a Miele Gas Cooktop, Electric Blinds, a Wine Fridge, 2 Balconies with a BBQ Hookup with Water for Gardening and Lighting for Day & Night Enjoyment. For ultimate privacy, the Bedrooms are Separated with a spacious bedroom on the main floor and a Primary Suite on the 2nd Level with a 5 piece Ensuite, Juliette Balcony overlooking the Atrium and a Full Walk-Out Balcony. The 2nd Floor also includes a Spacious Family Room/Den and a Laundry Room. Walk Everywhere - Bruno's Grocery Fine Foods, The Beach, Restaurants, Nature, Coffee Shops, Galleries + More! TTC transit is at your doorstep. This is a Must-See Suite with Parking & Locker Included! (id:61852)
Right At Home Realty
208 - 83 Aspen Springs Drive
Clarington, Ontario
Welcome to 208-83 Aspen Springs Drive, a beautifully maintained condo located in one of Bowmanville's most desirable communities. This bright and spacious 2-bedroom, 1-bathroom unit is perfect for first-time buyers, downsizers, or investors looking for a turnkey opportunity. From the moment you step inside, you're greeted by an open-concept layout that seamlessly blends the kitchen, dining, and living areas ideal for both everyday living and entertaining. Large windows flood the space with natural light, creating a warm and welcoming atmosphere throughout. The kitchen offers plenty of cabinetry and counter space, making meal prep a breeze. Both bedrooms are generously sized with ample closet space and natural light, offering comfortable and private retreats at the end of the day. The unit also includes convenient ensuite laundry and a dedicated surface parking spot. Located just minutes from schools, parks, shopping, restaurants, public transit, and Highway 401, this home offers unbeatable accessibility. Whether you're enjoying a quiet evening in or heading out to explore all that Bowmanville has to offer, this location provides the perfect balance of tranquility and convenience. Don't miss your chance to own a stylish, low-maintenance home in a fast-growing neighborhood this one checks all the boxes! (id:61852)
Exp Realty
203 - 219 Fort York Boulevard
Toronto, Ontario
Apartment For Lease in Water Park City Condos, where urban luxury meets lakeside living in this bright and spacious 2-bedroom, 2-bathroom Corner unit with approximately 825 sf of refined living space Plus Balcony. For Extra Storage this unit includes a Locker and one parking spot. This condo features an open layout flooded with natural light, soaring 9-foot ceilings, sleek hardwood floors throughout, granite countertops . The Primary Bedroom suite is a sanctuary unto itself, complete with his & hers closets and a 4 pc-ensuite for seamless convenience. Open Concept living with walk out to private balcony. This Well Managed building offers a wealth of amenities to enrich your lifestyle: rooftop garden with BBQs, indoor Swimming pool and hot tub, sauna, fully equipped modern gym, and 24-hour concierge for peace of mind. Located just steps from TTC, Harbor front, Exhibition Place, CNE, Rogers Centre, King West and the Financial District, with quick access to Lake Shore Boulevard and the Gardiner Expressway, everything you need is within reach. utilities are included in the Rent Except Hydro and internet. and the unit comes fully outfitted with fridge, stove, dishwasher, microwave, washer, dryer, light fixtures, and quality window coverings. Beautiful Living by the lake with downtown Toronto at your doorstep. (id:61852)
Homelife/miracle Realty Ltd
2807 - 9 Bogert Avenue
Toronto, Ontario
Located in the highly desirable North York area at Yonge and Sheppard. This luxurious, bright, and spacious 2-bedroom + 1 den unit offers 2 full bathrooms and a breathtaking northwest view. The open-concept layout includes a private balcony, with luxurious 9 Ft Ceilings and flooding it with natural light. Finished with high-end luxury touches, it features integrated appliances, sleek interior doors, and glass-enclosed showers. Residents can enjoy a range of amenities, including an indoor pool, gym, party and billiard rooms, and 24/7 concierge services. Convenient in-building access to the TTC subway, food court, Food Basics and LCBO. (id:61852)
Joynet Realty Inc.
80 Berkely Street
Wasaga Beach, Ontario
Welcome to your dream home, where modern elegance meets thoughtful design. This stunning 4 Bedroom, 4 Bathroom residence boasts 2,325 square feet of luxurious living space in one of the area's most sought-after neighborhoods. From the moment you step inside, you're greeted with upscale details that set this home apart. Custom wall panels add a touch of sophistication throughout the main living areas, while designer light fixtures elevate each space with style and warmth. The open-concept layout seamlessly connects the living, dining and kitchen areas, perfect for both everyday living and entertaining. Each bedroom is generously sized, including a spacious primary suite with a spa-inspired ensuite and walk-in closet. The home feautures four well-appointed bathrooms, all showcasing premium finishes and contemporary design. Located in the Sterling Modern Wasaga Subdivision Off River Rd W amd Main Street, walking distance to Stonebridge Town Centre, Foodland, Walmart and various amenities, this home offers both convenience and comfort for today's modern lifestyle. Don't miss the opportinity to own this beautifully crafted luxury home. Schedule your private showing today! (id:61852)
RE/MAX Excellence Real Estate
1275 Saginaw Crescent N
Mississauga, Ontario
Location!!! Location!!! Luxury Custom Built Home, Exterior Finishes With Stone And Brick Approx. 3915 Sqft Living Space In The Prestigious & Famous Lorne Park (Clarkson) Areas Of Mississauga. All Bedrooms With EnSuites Bathrooms And Walk In Closets. Walnut Hardwood Floor Throughout. 10' Ceilings And 4 Fireplaces in the House. Excellent Layout, spacious rooms/bathrooms and very clean. Coffered Ceiling In Dinning & Sitting Room. Spectacular Kitchen For Gourmet Chef With Kitchen Island, Stainless Steel Appliances And Granite Counter Top Surrounded By Built-In Cabinetry and Butler's Pantry. Luxury Master Bedroom with large Bathroom and Gas Fire Place. 2nd Floor Laundry in a room. Huge Rectangular Fenced Backyard. Close to Univ. of Toronto, Mississauga Campus, Hospitals, Banks, Grocery stores, Hwy QEW, School bus, Schools, Parks and much more!! (id:61852)
Century 21 People's Choice Realty Inc.
40 Tuscana Boulevard
Vaughan, Ontario
Perfectly located just minutes from Patterson GO Station for an easy commute to everywhere, and close to Vaughan Mills Shopping Centre, Hwy 407, Hwy 7, and public transit. Situated on a quiet, sidewalk-free street in the desirable Dufferin Hill/Patterson community and within the highly regarded Stephen Lewis Secondary School district. Extra-long double driveway accommodates 6+ vehicles - offering both privacy and convenience. Bright open-concept layout with cathedral ceilings, new LED recessed lighting, and a cozy gas fireplace in living room - creates a warm and inviting atmosphere. Modern kitchen with walk-out to a fully fenced backyard featuring a wood deck and storage shed-ideal for entertaining. Upper level offers 3 spacious bedrooms, including a primary suite with walk-in closet and 5-piece ensuite. Professionally finished basement adds a spacious bedroom + den, a bathroom, ample storage, and a large recreation area for flexible family living! (id:61852)
Royal LePage Signature Realty
758 Stone Church Road E
Hamilton, Ontario
Welcome to the beautifully maintained home offering comfort, space, and exceptional convenience in the heart of Hamilton. This inviting property features a well-designed layout with bright, spacious living areas filled with natural light, perfect for both everyday living and entertaining. The home boasts generously sized bedrooms, a functional kitchen with ample cabinetry, and thoughtfully maintained finishes throughout. Enjoy a private outdoor space ideal for relaxing, gardening, or hosting family and friends. With parking convenience and a practical floor plan, this home is well-suited for growing families, first-time buyers, or savvy investors. Ideally located close to schools, parks, shopping, transit, and major highways, unbeatable accessibility while still providing a comfortable residential feel. A fantastic opportunity to own in a desirable and well-connected Hamilton neighbourhood-don't miss it! (id:61852)
Homelife/miracle Realty Ltd
602 - 71 Wyndham Street
Guelph, Ontario
Experience refined urban living at The Edgewater Condominium, just steps from Downtown Guelph. This exceptional 2+den suite on the 6th floor offers two bedrooms, two bathrooms, and two private balconies with stunning views. The open-concept layout features a gourmet kitchen ideal for everyday living and entertaining. The principal bedroom includes a luxurious en-suite, walk-in closet, and balcony, while the second bedroom offers its own walk-in closet and balcony near the main bath. Thoughtful upgrades include enhanced lighting, a waterfall-edge island, heated bathroom floors, and premium flooring throughout. Residents enjoy first-class amenities, including a fitness centre, social and residents lounges, guest suite, golf simulator, and an outdoor terrace with BBQ area. A truly elevated lifestyle awaits. (id:61852)
RE/MAX Real Estate Centre Inc.
318 Catsfoot Walk
Ottawa, Ontario
Beautiful, end unit townhouse available to rent, perfect for professionals or a small family, . Looking for great triple AAA tenants with strong credit, good employment and references. Tenant to pay utilities (water, gas, hydro) & hot water tank rental. No pets, none smokers. This end unit townhouse has over 1600 sq ft of living space, including the finished basement. This includes a front foyer and coat closet, a main floor nook, a great room, a dining space and an open concept kitchen with breakfast bar and a 2 piece powder room. There are 3 bedrooms & 2 bathrooms on the 2nd floor and a finished basement with a separate laundry room and utility room. The master bedroom has a large walk in closet and a 4 piece en-suite bathroom. 2 additional bedrooms and another full sized bathroom round out the 2nd floor.The finished basement has high ceilings and a lookout window. A laundry room and 2 storage/utility rooms complete the basement. Tons of natural light flood this end unit townhouse. All kitchen appliances are stainless steel including the smooth top slide in stove, counter depth fridge and dishwasher. There is pendant lighting over the breakfast bar, white tile back splash and soft close cabinets & drawers through out the unit. Minimal lawn care is required. The driveway parks 2 small - mid sized cars. Situated in a completed subdivision; there are many neighbourhood parks within walking distance, minutes to Barrhaven shops, schools and easy access to Ottawa City Centre. (id:61852)
Icloud Realty Ltd.
2103 - 15 Queen Street S
Hamilton, Ontario
Unit Can Come Furnished or Vacant. Enjoy Fantastic Sunset Views In This Functional Studio Unit At Platinum Condos Located In Prime Downtown Hamilton Location On The Edge Of Hess Village. The Unit Features 9 Ft Ceilings, Open Concept Layout, Quartz Countertop, Kitchen Backsplash, Balcony With Unobstructed Views, & Own Private Laundry. Stay Connected With Bus Stop & Go Bus Stop Right At Your Doorsteps. Walking Distance To Hamilton Go Train Station, Jackson Square, Restaurants, Grocery & More. Short Commute To McMaster University, Mohawk College, and Hamilton Health Sciences Network Hospitals. The Building Is Within The Westdale Collegiate School Boundaries. Just Minutes Drive To Hwy 403 Into Toronto. 1 Garage Parking Spot Available At Additional Cost. (id:61852)
Century 21 Heritage Group Ltd.
309 - 550 Hopewell Avenue
Toronto, Ontario
West Village Lofts featuring approx. 795 sq ft of open-concept living with 12-ft ceilings and a skylight. Bright and airy layout with hardwood floors throughout, oversized windows, and private balcony. Modern kitchen with new stainless steel appliances, stone counters, and breakfast bar, complete with wine fridge. Spacious primary bedroom with ensuite bath; versatile second bedroom ideal for guests, office, or studio. Ensuite laundry and 1 parking space included. Boutique, pet-friendly building next to Walter Saunders Park & Beltline Trail. Steps to Eglinton West Subway, and crosstown LRT, cafes, shops; mins to Allen Rd & Yorkdale. Stylish, turnkey loft in a highly convenient urban location. (id:61852)
Royal LePage Supreme Realty
2383 Weston Road
Toronto, Ontario
Charming Home In Weston Village, Main Level Offering a Spacious 1 Bedroom , Bright Kitchen with open concept living room, 3pc Washroom and En-suite laundry. A Private Rear Drive allows parking for 4 vehicles. Very good Location with easy access to Hwy 401. Steps to Humber River Trail, TTC and Go Transit, Shops and Schools. Move In Ready. (id:61852)
Icloud Realty Ltd.
802 - 2240 Lake Shore Boulevard W
Toronto, Ontario
Beautiful 2 Bedroom Apartment In Beyond The Sea Building. This Corner Unit Offers A Breathtaking Southwest View Of The Lake & City WithFloor To Ceiling Window. Open Concept Living/Dining & Granite Counter Top Kitchen With Stainless Steel Appliances. This Unit Has 2 LargeBalconies, Walk Out From Kitchen/Living Or From Primary Bedroom. Insuite Laundry And 4Pc Bathroom. Professionally cleaned. Photos usedare old. Vacant now. Amenities Include Indoor Pool, Gym, Party Room & Guest Suites. Close To Go Station (id:61852)
Royal LePage Real Estate Services Ltd.
808 - 160 Flemington Road
Toronto, Ontario
One Bedroom Plus Den In Yorkdale Condos, Practical Layout. Large Terrace With Unobstructed View. Carpet Free New Flooring In The Bedroom. Step To The Ttc, Yorkdale Mall. Minutes To Hwy 401 & Allen Expressway. 10 Mins North To York U 13 Mins South To U of T & 20 Mins South To Ryerson Steps To Yorkdale Mall Gourmet Restaurants Entertainment & Urban Convenience. (id:61852)
First Class Realty Inc.
Lower - 151 Dynevor Road
Toronto, Ontario
Renovated in 2023, Central AC, Central Heating, One Bedroom Suite, New Kitchen, Extremely Convenient Location, Literally 1 Min Walk To The Eglinton Crosstown Lrt Station, 5 Min To Eglinton West Station, 5 Mins Drive To Allen Rd That Connects To 401. Malls, Shops, Restaurants At Your Door Step, Walking Distance To All Amenities. Bell Fiber Internet Can Be Included For Extra $60 (cheaper than buying directly from Bell ) Tenant pays 20% of utilities. Student welcome (id:61852)
Master's Trust Realty Inc.
2 Unit - 6 Lamella Road
Toronto, Ontario
Legally Finished Two Bedroom Basement Apartment for Lease. This Two Bedroom Apartment Has Please send offer anytime require Job Letter, 2 Paystub, Credit Report, Rental application, Photo ID. Please send offer to gopalshivam03@yahoo.ca.Living Room & Washroom. Plus, they have coin Laundry in Basement also. This unit comes with one parking outside on Driveway. Utilities are going to be 30% of total cost or $ 200 monthly as preferred. (id:61852)
Homelife Silvercity Realty Inc.
Main - 151 Dynevor Road
Toronto, Ontario
Renovated in 2024, Recently Painted One Bedroom Suite, New Flooring, New Ceiling, New Kitchen, New Bathroom, And Even Includes One Parking Spot! Extremely Convenient Location, Literally 1 Min Walk To The Eglinton Crosstown Lrt Station, 5 Min To Eglinton West Station, 5 Mins Drive To Allen Rd That Connects To 401. Malls, Shops, Restaurants At Your Door Step, Walking Distance To All Amenities. Tenants Pays For Hydro And 25% Of Gas. Water Is Included. One Parking Is Included ! (id:61852)
Master's Trust Realty Inc.
2010 - 350 Webb Drive
Mississauga, Ontario
Stunning, bright and spacious approx. 1,165 sq. ft. 2+1-bedroom, 2 full bath condo with breathtaking views of Lake Ontario and the Toronto skyline. This well-designed unit features a sun-filled, glass-enclosed solarium ideal for a home office or relaxation space, plus a modern open-concept living and dining area with engineered hardwood flooring. The functional kitchen offers stainless steel appliances, granite countertops, porcelain tile flooring, backsplash, and a breakfast area with floor-to-ceiling windows. The primary bedroom includes a walk-in closet and ensuite bath. Enjoy in-suite laundry and an ensuite locker for added storage. Includes 2 underground side-by-side parking spaces. Building amenities include 24-hour concierge, indoor pool, hot tub, sauna, gym, squash court, party room, BBQ area, playground, and ample visitor parking. Maintenance fees include water and heat. Prime Mississauga location steps to Square One, Celebration Square, YMCA, Sheridan College, transit, dining, and parks. Minutes to GO Station and Hwy 401/403/410/QEW. (id:61852)
Century 21 People's Choice Realty Inc.
1387 Bayshire Drive
Oakville, Ontario
Stunning 4 Bedroom Family Home Backing onto Ravine in Prestigious Joshua Creek! This beautifully maintained 3,121 sq ft detached home offers 4 bedrooms and 4 bathrooms, situated on a premium ravine lot with breathtaking views. Enjoy spectacular sunsets from your private deck overlooking a beautifully landscaped backyard oasis with a pool, mature trees, and complete privacy. The main level is thoughtfully designed for comfortable family living-featuring a spacious dining room perfect for gatherings, a bright living room with vaulted ceilings and impressive windows, and a dedicated office for working from home.Upstairs, the large primary bedroom retreat offers a walk-in closet and a relaxing atmosphere, complemented by three additional spacious bedrooms and a beautifully renovated main bath.The walk-out basement provides fantastic extra living space with a generous rec room, bar, game area, full bath, and ample storage-ideal for entertaining or relaxing after a summer swim. Recent upgrades include stylish new flooring and upgraded stair finishes (2022), an owned hot water heater (2022). Located in the highly desirable Joshua Creek community, within top-rated school zones (Joshua Creek PS & Iroquois Ridge HS), and complete with a double garage, this home is the perfect blend of space, comfort, and location. (id:61852)
Royal LePage Real Estate Services Ltd.
23 Brookdale Crescent
Brampton, Ontario
A Home That Truly Has It All - Space, Style, and an Unbeatable Location! Welcome to this beautifully maintained residence offering 3+1 bedrooms, 2 bathrooms, and thoughtfully designed living space. From the moment you enter, you'll be greeted by a warm and inviting living and dining room combination featuring gleaming hardwood floors and large windows that fill the space with natural light. The spacious, family-sized kitchen provides ample cabinetry, a convenient pantry, and plenty of room for casual dining - perfect for everyday living and entertaining. The finished basement expands the home's versatility with a large recreation room featuring above-grade windows, a 3-piece bathroom, and a fourth bedroom - ideal for guests, a home office, or extended family. Situated on a large pie-shaped lot, this property offers a covered patio ideal for outdoor entertaining, plus a rare single-car garage and driveway parking for a total of 5 vehicles. Nestled in one of Bramalea's most desirable neighbourhoods, this exceptional home is close to schools, shopping, Bramalea City Centre, Bramalea GO Station, public transit, and provides easy access to Highways. Don't miss the opportunity to own this charming and spacious home - where comfort, convenience, and community come together beautifully. (id:61852)
Coldwell Banker Sun Realty
3333 Sixth Line
Oakville, Ontario
Absolutely Stunning 3+1 Bedrooms and 3 Washrooms Luxury Townhome Located in a High Demand Uptown Core of Oakville. Modern Elegance Approx. 2000 Sq Ft Townhome Ready to Move In! Enjoy proximity to Longos, Walmart, Home Sense, Oakville Hospital, Schools, Go Train, Banks, Public Transit, Hwy 403, Hwy 407, and Dundas. Private Entrance, 9' Ceilings, Upgraded Kitchen with Stainless Steel Premium Appliances, Perfectly Blending Backsplash, Centre Quartz Island, and Dry Bar Leading into Dining area. Dining Room with Walkout to Beautiful Covered Balcony/Deck. Great Room with an Electric Fireplace, Large Windows, and a Hardwood Floor Upper-Level Features the Master Bedroom with En-suite, Frameless Glass Shower, Walk-In Closet, Big Windows, and Juliet Balcony has Spectacular View. 2 Other Bedrooms with a closet, 4 Pieces Bathroom. Stylish Main Level Den can be used as an Office or a Living Room. Unfinished Basement is a Perfect Play Space for Kids or to Use as Storage! Convenient Inside Access to a Private Garage and Well Designed Back Door. Visitors parking front side of the house. Upgraded 200 AMP Electric Panel and Smart Home Features. (id:61852)
Royal LePage Signature Realty
277 Remembrance Road
Brampton, Ontario
Bright & Spacious Four Bedroom Detached Home Situated In A Desirable Neighbourhood Of NorthWest Brampton. This Beautiful Home Features Aesthetically Pleasing Engineered Laminate Flooring Throughout; Very Inviting Family Room Equipped With A Gas Fireplace, Modern Style Kitchen With Granite Countertop, Undermount Sink And Backsplash; Spacious Primary Bedroom With 5Pc Ensuite, Soaker Tub And A Walk-In Closet. Separate Laundry On Main Floor, Close To Parks, Schools, Grocery Stores, Restaurants, Mount Pleasant Go Station. Steps To Public Transit. Basement Not Included. The Utility Bills Are To Be Shared Between The Upper and Basement Tenants In A 70/30 split. (id:61852)
Homelife/miracle Realty Ltd
2204 - 400 Webb Drive
Mississauga, Ontario
This stunning 1,275 Sq.Ft (per MPAC) corner unit condo in the heart of downtown Mississauga offers a bright and spacious split 2-bedroom layout plus a solarium/den, perfect for modern living. The open-concept living and dining room features a walkout to a beautiful balcony with incredible views, while the lovely kitchen boasts stainless steel appliances, quartz countertops, undermount sink and a cozy breakfast area. New Flooring in the Living / Dining & Solarium, plus the Bedrooms! The spacious primary bedroom includes a walk-in closet and a 5-piece ensuite with a separate shower, and the second bedroom offers a double closet with access to a 4-piece bath. Upgraded quartz counters in the baths. With lots of storage, an ensuite laundry with front-loading machines. *** Bonus 2 tandem parking spots that fits 4 cars, plus a locker. *** Residents can enjoy the well-maintained buildings amenities, including a gym, indoor pool, sauna, party room, billiard room, squash and racquetball courts, a tennis court, and beautifully landscaped grounds with plenty of visitor parking. Ideally located steps from Square One, Celebration Square, the library, shopping, transit, entertainment, and major highways, this condo is an absolute must see, with heat, hydro, and water included in the maintenance fees. ** Digitally staged for illustration purposes only.** (id:61852)
Right At Home Realty
616 - 700 Dynes Road
Burlington, Ontario
Beautifully maintained one-bedroom suite in central Burlington's Empress Condominium. This bright and spacious unit is ideally located in the heart of Burlington, just a short walk to the Burlington Centre, with easy access to shopping, dining, and many amenities. The L-shaped living room leads to a large private balcony - perfect for enjoying spectacular sunsets. The dining area is conveniently positioned off the eat-in kitchen, which features stainless steel appliances, granite countertops, and white shaker-style cabinetry. The generous bedroom includes a large double closet with mirrored doors. Updated four-piece bathroom. Convenient in-suite locker and laundry room with full-sized washer and dryer. This carpet-free suite has been freshly painted and is move-in ready. Includes one underground parking space. Residents enjoy 24-hour concierge service and an impressive range of amenities, including an outdoor pool, party room, library, fitness room, car wash bay, and ample visitor parking. Enjoy comfort, security and convenience in this well-managed condominium building. (id:61852)
Royal LePage Burloak Real Estate Services
19 Claremont Crescent
Oro-Medonte, Ontario
5 Minutes to Orillia Costco/HUGE LOT /Leased Lot/Oro-Medonte/Orillia /Fergushill Estates/REAL Natural Gas Heat/2 Bed-1 Bath w Laundry/900 Sq Ft Home/Large Drive/Updated Bath(2024)Peaked Steel Roof(2021/Rear Shed- Shop 10 x 12/Monthly Land Fee Lease will be ($692.96) (Note some pictures are virtually altered & staged) Bathroom are actual pictures fully renovated in 2024 (id:61852)
Century 21 B.j. Roth Realty Ltd.
156 Novaview Crescent
Vaughan, Ontario
Detached home in the prestigious Weston Downs. Located on a Quiet Crescent. Original owners. Show to perfection very clean and well kept. 9' ceiling and Den on main floor. Main floor laundry with garage access. Family size kitchen, cornice molding on main floor. Finished basement with Kitchen, Party size breakfast area, bathroom, Rec room and Service stairs from garage..4 spacious bedrooms and 3 washrooms on 2nd floor. 2 car garage and 6 car driveway parking. Ideal location close to Shopping, schools, Hwy #400 ,Vaughan Mills Mall and Wonderland. (id:61852)
Homelife Superstars Real Estate Limited
104 Melbourne Drive
Richmond Hill, Ontario
An exceptional ravine-backing estate quietly nestled on a coveted cul-de-sac in prestigious Rouge Woods. Nearly 3,000 sq. ft. of refined living space above grade showcases soaring 10' ceilings on the main floor and 9' ceilings on the second level, elegant open-concept design, and breathtaking, unobstructed ravine views. The chef-inspired kitchen features an extra pantry with a sink and seamlessly extends to an expansive deck overlooking the lush ravine-ideal for sophisticated entertaining or tranquil evenings immersed in nature. A sun-filled walk-out basement includes a private two-bedroom suite, perfect for multi-generational living or exceptional income potential. Ideally located just minutes to Hwy 404, top-ranked schools, scenic parks, and premier shopping, this remarkable home delivers an unparalleled blend of luxury, privacy, and convenience. (id:61852)
Vip Bay Realty Inc.
812 - 260 Davis Drive
Newmarket, Ontario
Welcome to 260 Davis Drive, Unit 812 - a bright and modern condo in the heart of Newmarket. This well-maintained unit offers a functional layout with generous living space, large windows for abundant natural light, and a private balcony with elevated views. Ideal for first-time buyers, downsizers, or investors. This condo delivers comfort, convenience, and excellent value. Enjoy the added benefit of a flexible bonus room, ideal for a home office, hobby space, or neatly organized storage. Whether you work from home or simply need extra room, this space adapts to your lifestyle. Steps to grocery options including Bravo Fresh Foods, a brand-new Asian-grocery option recently opened, minutes to trendy new restaurants, Upper Canada Mall, Southlake Hospital, Costco, Anytime Fitness. Easy access to public transit and GO Station, parks, shopping, and minutes to Hwy 404. Enjoy a vibrant, connected lifestyle in one of Newmarket's most convenient and fast-growing locations. (id:61852)
First Class Realty Inc.
14a Kew Gardens Gardens
Richmond Hill, Ontario
**Incredible Stunning 4 Bedroom Detached Home In Sought After Neighbourhood! Prestigious Doncrest Community in Richmond Hill With Excellent Schools. 2915 Sq ft living space above ground (not including Basement). Separate Entrance to the Basement from the Garage and the Side door. Fully Renovated From Top to Bottom, Move-In Condition, Master Bedroom with Huge Sitting Area and 5 PC Ensuite. Another Bedroom with 3PC Ensuite. Open Concept Living/Dining/Breakfast. Customized Built Kitchen Cabinet and Island, Quartz Countertop, Gas Stove, B/I Modern Oven, Double Sinks in Kitchen, Hardwood Floor throughout, Pot Lights etc. All windows replaced in 2018. Excellent Location, Minutes away from Shopping, Go Train Station, BusTerminal, Restaurant, Theater, Schools, etc. (id:61852)
Aimhome Realty Inc.
33 - 181 Parktree Drive
Vaughan, Ontario
Welcome to this modern townhouse nestled in the heart of Vaughan & Fantastic Mature high demanding Area Of Maple. Absolutely Stunning over 5 years old Luxury Townhouse with 2284 Sq Ft Of Luxury total Space that including basement (536 Sq. Feet). This unit also comes with 2 Underground Parkings & 2 Lockers. Lots of Natural Light with Finished Basement W/Separate Entrance with Direct Access To Underground Parking. Private Rooftop Terrace, Walking distance to wonderland, Shops, Schools, Grocery, Parks, Ravine area. Finished Basement is also Great to Work-At-Home Office, For more Convenience Laundry is located on 3rd floor. This property is located Close to major Highways like 400, 407, Hwy 7 and Vaughan Mills. (id:61852)
Homelife/miracle Realty Ltd
14 Julia Street
Markham, Ontario
Welcome to your dream 5-bedroom family home with beautiful upgrades nestled on a quiet, private street in the prestiges Old Thornhill. A total of nearly 4000sqft living space. Finished basement featuring a nanny suite with a 3-piece bath and two recreational area. Enjoy a custom modern Italian Scavolini kitchen with high-end appliances, including a Miele range hood, Bosch built-in oven and microwave, and a Fisher & Paykel integrated fridge. The kitchen also features a purified water system at the sink, and the home is equipped with a water softener system. You can rest easy knowing that key mechanicals are updated, with the air conditioner and hot water tank replaced only 5 years ago. Everyday living is made easy with main floor laundry, direct garage access and a private backyard. Top-ranked schools including St. Robert CHS (ranked 1/746), Thornlea SS (ranked 20/746), and Lauremont Private School nearby. Easy access to GO station and major roads such as Bayview Ave., Yonge St., Hwy 7/407/404/401. Walking distance to parks, community centre, tennis club and more. This home truly combines luxury, convenience, and family-friendly living in one exceptional address. (id:61852)
Royal LePage Your Community Realty
4608 - 8 Interchange Way
Vaughan, Ontario
Brand New & Luxury Menkes Built, East Tower extra Bright & Spacious 1 bedroom+Den 1 Bath. Den is spacious with door (like a bedroom), large balcony, This unit features a bright and functional open-concept layout with floor-to-ceiling windows, high end finishes, stone countertops, and integrated appliances. Conveniently located just steps from the VMC subway station and regional transit, with quick access to Hwy 400 & 407, Go Train, TTC Line 1Subway, York University, Cineplex, IKEA, Costco, many restaurants, and everyday essentials. With Popular Attractions like Canada's Wonderland And Vaughan Mills. Perfect for professionals, students, or anyone seeking style, convenience, and connectivity in one of Vaughan's most exciting communities. A Vibrant, New Downtown Surrounded By Modern Office Towers, Immersive Retail Shopping and Expansive Green Spaces. (id:61852)
RE/MAX Atrium Home Realty
15 Bowler Street
Aurora, Ontario
Beautiful Townhome In Desired & Family Oriented Neighbourhood. Walk Out To Terrific Deep South Facing Backyard , Fully Fenced. A spacious eat-in kitchen, Granite Kitchen Counter, New Roof 2014, New A/C 2023, New Fence 2025, Garage Door Opener, Digital Lock. Enjoy unmatched convenience with close proximity to the Aurora GO Station, T&T, Sobeys, Longos, Cineplex, Goodlife Fitness, top schools, restaurants and plenty of green space and trails. (id:61852)
Homelife/bayview Realty Inc.
39 Michelle Drive
Vaughan, Ontario
Premium Pie-Shaped LOT !Welcome to this beautifully renovated 4-bedroom detached home, perfectly situated on a quiet, family-friendly street. Featuring a rare premium pie-shaped lot, this home offers an expansive backyard and exceptional curb appeal with new windows, roof, and front door.Step inside to a bright, open-concept layout designed for modern living. The gourmet kitchen showcases sleek cabinetry, high-end stainless steel appliances, a wine fridge, and a large island overlooking the spacious dining and living areas - ideal for family gatherings and entertaining. Elegant finishes, pot lights, and quality flooring flow throughout, creating a seamless and stylish atmosphere.Upstairs offers 4 generous bedrooms, including a primary retreat with a spa-inspired ensuite and a custom walk-in closet. Each room is filled with natural light and thoughtful design details, ensuring both comfort and functionality.The fully finished basement with a separate entrance adds tremendous value, featuring a nanny/in-law suite complete with a full kitchen, 3-piece bathroom, and additional laundry - perfect for extended family, guests, or potential rental income. Outside, enjoy a beautifully landscaped backyard with ample space for entertaining, gardening, or children's play. The wide pie-shaped lot provides both privacy and versatility.This move-in ready home blends style, comfort, and practicality, offering modern living at its finest. Conveniently located near top-rated schools, parks, shopping, and transit. A true turn-key property - just move in and enjoy! (id:61852)
RE/MAX Experts
115 Canlish Road
Toronto, Ontario
Beautiful 2 BR Basement Apartment In A Custom Made New Home , Own Furnace , Sep Ent To The Basement, Near TTC. Entrance Thru Garage , Must Be Seen. (id:61852)
Homelife Landmark Realty Inc.
