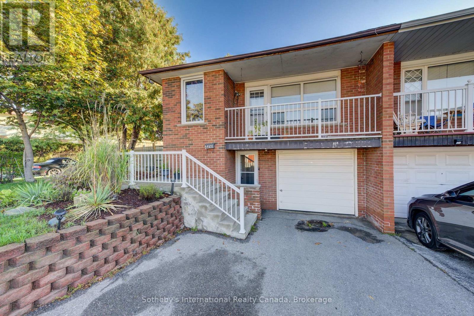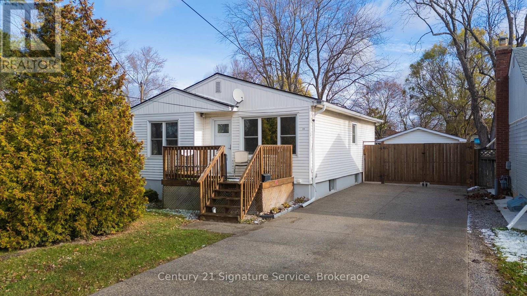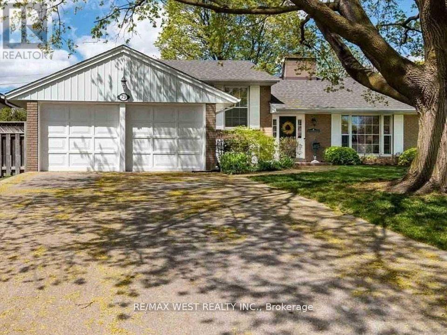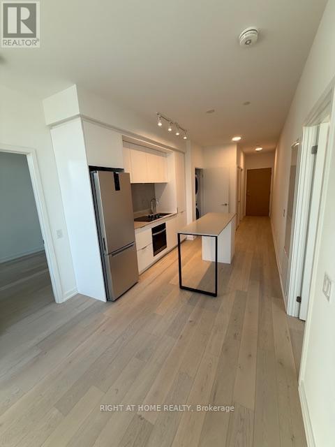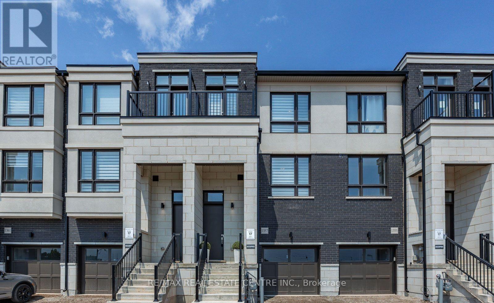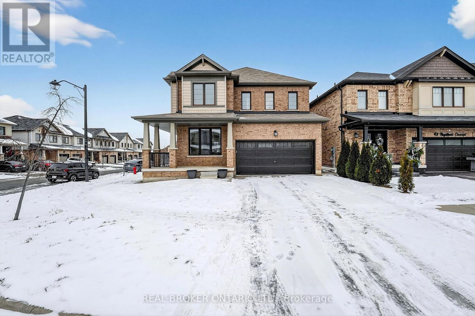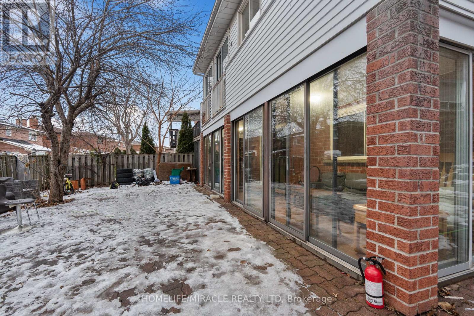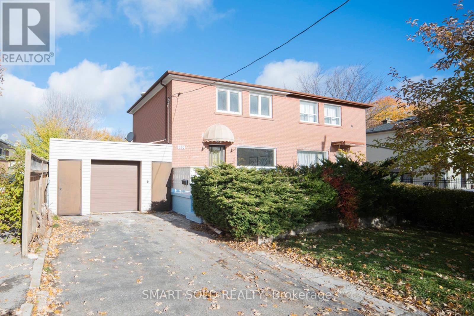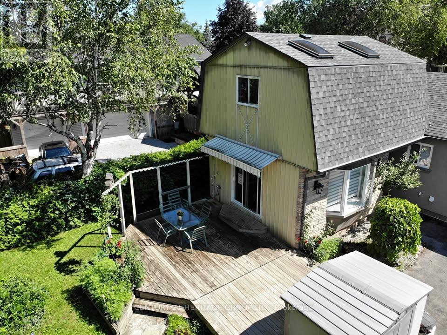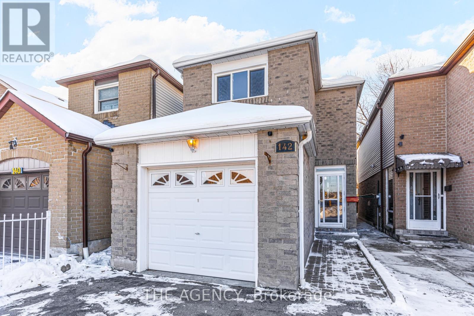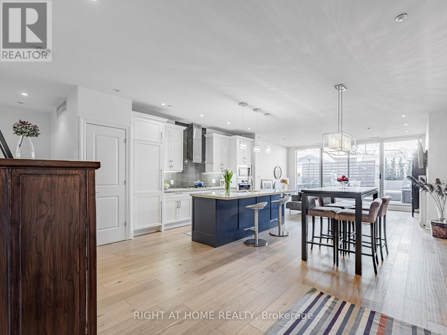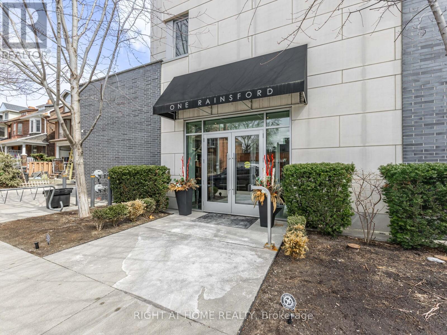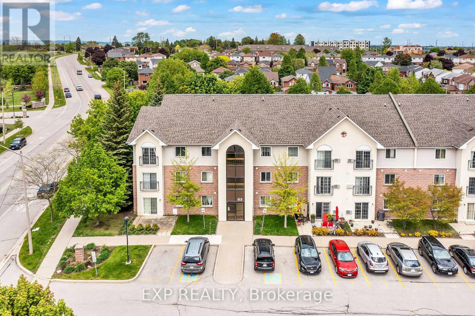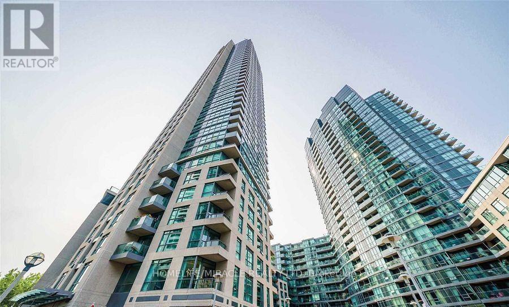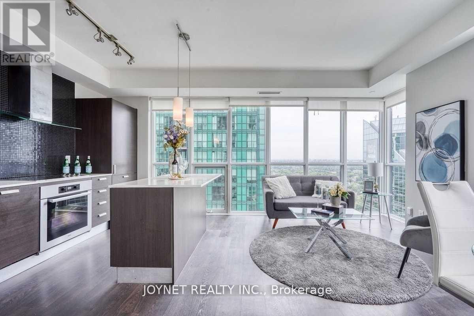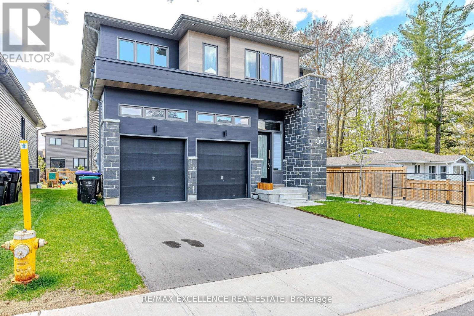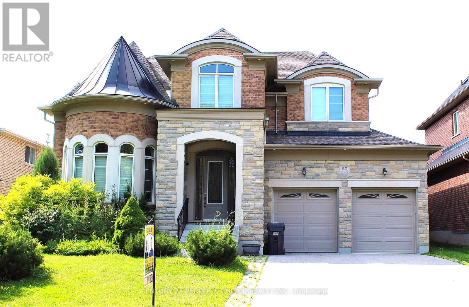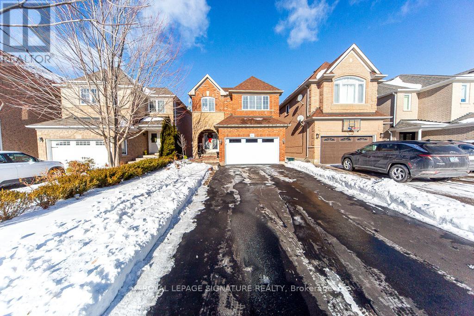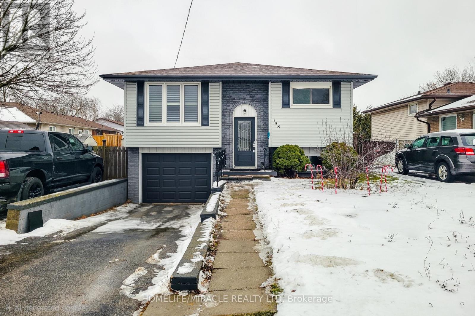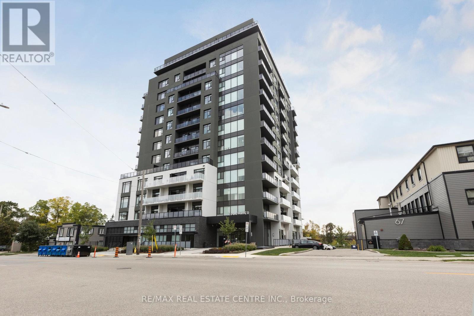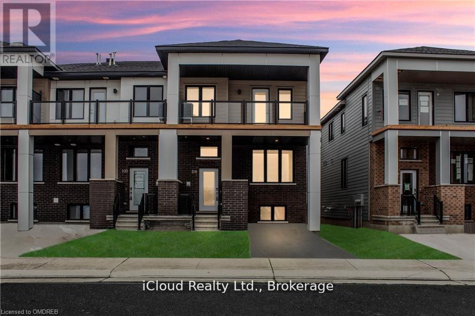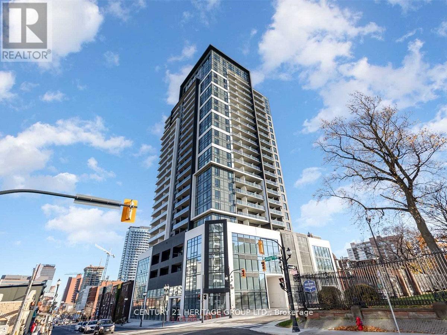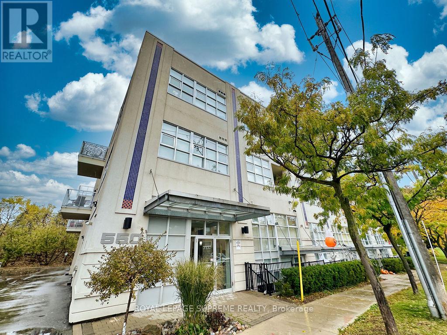400 Cherokee Boulevard
Toronto, Ontario
Welcome to this bright and spacious home featuring 3 generously sized bedrooms, 2 full bathrooms, and 2 family-sized kitchens perfect for extended families or investors. The fully self-contained basement apartment includes a separate entrance, its own laundry, 2 bedrooms, and a full bath, offering excellent income potential or an ideal in-law suite.Recent updates include new flooring and full interior repaint (2022), a newly renovated kitchen, and a re-shingled roof (Oct 2022). The property also boasts a lot width wider than most homes in the area, providing extra outdoor space and curb appeal.Walk-outs from the basement for added convenience. Separate laundry for both upper and lower units (upper level hookups in garage). Chimney in place for potential fireplace addition. Excellent schools nearby both elementary and high school. Steps to grocery stores, shopping, parks, and community amenities. Minutes to Hwy 404, DVP, and 401 for stress-free commuting. Easy access to regional transit (GO Train) for commuters.This home combines family comfort with outstanding investment potential ideal for buyers seeking flexibility, convenience, and value in a prime location. (id:61852)
Sotheby's International Realty Canada
30 Louth Street
St. Catharines, Ontario
Welcome to this charming and beautifully maintained 3 bedroom bungalow with exceptional curb appeal and a stunning aggregate driveway accommodating up to 6 vehicles! Inside you will find a spacious kitchen upgraded with Quartz counters and a modern backsplash, with a generous amount of cupboard space, perfect for the chef enthusiast in you! 2 main floor bedrooms, a spacious dinning room, a cozy living room and a bathroom complete the main floor. The basement has a separate entrance through the private fully fenced backyard, perfect for income potential or your favourite in-laws or kids! Here you will enjoy a large and bright rec room, a very generous bedroom, a bathroom, a laundry room and tons of storage space! The home is set back far from the road and the front porch is a lovely space to welcome guests or for enjoying a relaxing evening You will love the privacy this home offers. Conveniently located near scenic trails, shopping and dining. The perfect balance of peace and urban living! (id:61852)
Century 21 Signature Service
73 Ravensbourne Crescent
Toronto, Ontario
Charming 4-Level Side-Split Nestled On A Quiet Cul-De-Sac In Exclusive Princess Anne Manor. Approx. 2100 Sq Ft Of Bright, Spacious Living. Expansive 4 Bedroom Layout With Two Fireplaces (Gas & Wood). Located In A Top-Ranked School District Including St. George's Jr. School & Richview Collegiate. Walk-Out From The Kitchen To An Elevated Patio Overlooking A Private, Treed, Fully Fenced Backyard Backing Onto Greenspace (id:61852)
RE/MAX West Realty Inc.
605 - 395 Square One Drive
Mississauga, Ontario
Experience modern urban living in the heart of Mississauga's vibrant Square One District at this stunning new landmark condominium within the city. This spacious 2-bedroom, 2-bathroom suite offers approximately 752 sq.ft. of designed living space with a 460 S.F Terrace , 9-foot ceilings, an open-concept layout, and sleek contemporary finishes throughout. The gourmet kitchen and spa-inspired bathrooms showcase premium stone countertops, while the primary ensuite includes a luxurious rain shower for a touch of sophistication. Residents enjoy world-class amenities such as a 24-hour concierge, state-of-the-art fitness centre with basketball court and rock climbing wall, elegant party and dining lounges with a catering kitchen, co-working and meeting spaces, media room, and expansive outdoor terrace. Ideally located just steps from Square One Shopping Centre, fine dining, entertainment, the Hurontario LRT, and GO Transit. (id:61852)
Right At Home Realty
1357 Shevchenko Boulevard
Oakville, Ontario
Welcome to this stunning three-storey furnished townhome by Treasure Hill, showcasing a modern open-concept design and exceptional functionality throughout. This beautiful residence offers three spacious bedrooms, upgraded washrooms, and convenient laundry. A single-car garage along with additional driveway parking ensures ample space for vehicles, while the thoughtful layout and contemporary finishes create a warm, inviting atmosphere ideal for families or professionals. Nestled in a highly coveted Oakville neighborhood, this home places you just minutes from Oakville Trafalgar Memorial Hospital, Highways 403 and 407, major shopping destinations, restaurants, and a wide selection of top-rated schools-including Palermo, White Oaks, St. Gregory the Great, St. Ignatius, and King's Christian Collegiate. Experience unparalleled comfort, accessibility, and a vibrant community setting in one of Oakville's most desirable locations. Tenant will pay 70% of all the utility bill directly to the landlords. Will require 24 hrs notice for all showings. This unit can be available fully furnished for $3,500.00 Plus Utilities (id:61852)
RE/MAX Real Estate Centre Inc.
47 Pagebrook Crescent
Hamilton, Ontario
Tucked along the edge of the escarpment on a sun-filled corner lot in Empire Lush.47 Pagebrook Crescent isbright and welcoming, with southwest light and an easy, natural flow throughout. The home has over 2,300sq/ft of living space, with a main floor that will immediately impress guests. On your right, a dedicatedoffice space with large windows. On your left, an open-concept living and dining area, gas fireplace andlarge entertaining kitchen. Upstairs, the primary suite is large & relaxing, complete with a walk-in closetand spacious ensuite. Three additional bedrooms, a full four-piece bath, and convenient upper-level laundryprovide plenty of room for the whole family. A large unfinished basement allows you to add your signaturetouch. With a double car garage, and quick access to the QEW, LINC, golf course, schools, scenic views & trails, conservation land, shopping centre's, and everyday amenities, this home is designed to support real, everyday living. (id:61852)
Exp Realty
228 C Cindy Lane W
Essa, Ontario
Turn Key FREEHOLD Townhouse. This home is ready to move in and enjoy. Recently Renovated, newer fridge, stove, B/I dishwasher, washer and dryer. New Plumbing/23, Electrical Panel Nov/23, Furnace 23, Water heater owned Oct 23. A/C 2024. Portlights, newer bathroom, 2 parking spots on the left side of the building, but can park up to 3 cars. New fence on one side of the yard. This home is in a quiet well established area in Essa with great neighbors. Located in a mature neighborhood of Angus, not far from the 5th line of Essa. It offers convenient commuting distance to Barrie, Alliston, Wasaga Beach, and more. Nothing to do but move in and call it home. One year home inspection is available. Lowest price home in the area. Great time to get into the market. Motivated Seller... (id:61852)
Home Choice Realty Inc.
Basement - 44 Presidential Street
Vaughan, Ontario
Welcome to this 3-bedroom, 1-bathroom walkout basement offering comfort, space, and an abundance of natural light throughout. Designed with functionality in mind, this home features spacious bedrooms with generous layouts, perfect for families or professionals seeking extra room to live and work comfortably. The walkout design allows sunlight to pour in, creating a bright and inviting atmosphere rarely found in basement units. The open living areas feel airy and welcoming, making it an ideal place to relax or entertain. Located in the heart of Vaughan, this property is situated in a highly desirable neighborhood close to top-rated schools, public transit, parks, and everyday amenities. With easy access to major highways, commuting is quick and convenient. (id:61852)
Homelife/miracle Realty Ltd
290 Axminster Drive
Richmond Hill, Ontario
Premium 37.5 Ft X 100 Ft Lot Features A Renovated Semi-Detached Home(1032 sf Per Mpac), Zoned For The Top-Ranking Bayview Secondary School And Beverley Acres Public School (French Immersion), Nestled In The Prestigious Crosby Community Of Richmond Hill. This House Has Been Meticulously Renovated Throughout, Freshly Painted (2025), With New Front Entrance Tiles (2025), And Featuring Hardwood Floors Throughout (New Floors On Second Floor And Basement 2025), New Washroom. The Open-Concept Layout Boasts A Kitchen With Stainless Steel Appliances And Quartz Countertop With Backsplash. The House Features Three Spacious Bedrooms, Two Washrooms, And A Fully Renovated Basement That Adds Extra Versatility With A Recreation Room, A Bedroom, Laundry Room, A Three-Piece Bathroom, And A Rare Separate Entrance. North/South Facing Design Offers Sun-Filled Bedrooms And Living Spaces, With A Walkout To A Sunny, Flat, And Spacious Backyard. Just Minutes Away From Essential Amenities, Including Shopping (No Frills, Freshco, Food Basics, Walmart, And Costco), Mackenzie Health Hospital, Public Transit With Direct Routes To Finch Station, GO Train (Direct To Union Station), Skopit Park, Major Roads, And Hwy 404. This Home Is Perfectly Located For Convenience. More Than Just A House, It Is A Warm And Welcoming Space Filled With Care, Comfort, And Endless Possibilities. (id:61852)
Smart Sold Realty
Back Unit - 30 Howard Drive
Newmarket, Ontario
Beautiful Renovated Open Concept one bedroom unit facing beautiful backyard On Huge Premium & Private Lot In Amazing Location, Quite Street Close To Go , Shopping, Schools, Trails, Parks And Ez Access To Leslie & Hwy 404 , Walk-Out From living Room To Large Deck & Beautiful Yard W/Mature Trees And A Pond. (id:61852)
Century 21 Heritage Group Ltd.
142 Greenbrae Circuit
Toronto, Ontario
Beautiful 3-bedroom, 3-bathroom 2-storey detached home, offering a rare opportunity to own in this highly sought-after neighbourhood. The main floor features a recently renovated kitchen, providing improved functionality and a practical layout for everyday living and entertaining.The finished basement includes an additional updated kitchen, offering flexibility for extended family use, guests, or potential rental income.The home also boasts a good size backyard, perfect for outdoor enjoyment, gardening, or family gatherings. One of the standout features of this property is the ample parking, with space to accommodate up to 5 vehicles, a rare find in the area. Close To 401, Go Station, Shopping, TTC, Gas station, Centennial College, Cedarbrae Mall, Parks & School. (id:61852)
The Agency
207 - 1 Rainsford Road
Toronto, Ontario
Welcome to Terrace Suite 207 at The Boutique Residences of 1 Rainsford Road. This Spectacular 2 Bedroom, 2 Bathroom Condo, Boasts Enjoyment Space of ~1732 Sq. Ft., with 1300 Sq.Ft. Interior and a Private Entertainers' BBQ Terrace of 432 Sq.Ft! Enter Into Your Suite with Soaring 10 Ft. Smooth Ceilings, Rich Wide Plank Hardwood Floors, Grand Floor to Ceiling Windows, Electric Blinds on All Windows, and a Large Open Concept Plan. The Luxury Kitchen is Outfitted with Miele Top of the Line Appliances, Including a Miele Gas Cooktop and Built-In Wall Oven with Miele Convection. The Large Kitchen Island Brings Everyone Together with a Spacious Breakfast Bar, Under-mount Sink, and Granite Counters. The Living Room has a Gas Fireplace with a Walk-out to the Terrace. For the Ultimate Privacy, the 2 Bedrooms are Designed with a Split Bedroom Plan. The Primary Suite Contains a Large Walk-In Closet, with a 5 Piece Spa Ensuite Bathroom. Walk Everywhere - with Bruno's Fine Groceries Next Door, Restaurants, The Beach, Nature, Galleries, with Transit at Your Doorstep! This is a Must See Suite in the Prime Beach Neighbourhood by Queen St East & Woodbine Avenue. The Terrace also includes a Gas Line for BBQ'ing, Water for Gardening and Lighting for Evening Enjoyment. 1 Owned Parking & Locker Included! Tenanted on lease until July 1, 2026. The Buyer(s) must assume the Triple A tenant, paying $4325/month + utilities until July 1, 2026. (id:61852)
Right At Home Realty
204 - 1 Rainsford Road
Toronto, Ontario
Welcome to Suite 204 - A One-Of-A-Kind Luxury Corner Suite That Feels Like Living in a House! Located in Toronto's Fabulous Beach Neighbourhood, this 2 Floor Suite, Boasts ~ 1800 Sq.Ft. + 200 Sq. Ft. of Balconies, South-West Views, 9 Ft Smooth Ceilings, with an 18Ft. Atrium in the Living Room and an 18 Ft. High, Marble Fireplace Wall. This Stunning Home is Move-In Ready & Outfitted with Technology, Luxury Miele Appliances, a Miele Gas Cooktop, Electric Blinds, a Wine Fridge, 2 Balconies with a BBQ Hookup with Water for Gardening and Lighting for Day & Night Enjoyment. For ultimate privacy, the Bedrooms are Separated with a spacious bedroom on the main floor and a Primary Suite on the 2nd Level with a 5 piece Ensuite, Juliette Balcony overlooking the Atrium and a Full Walk-Out Balcony. The 2nd Floor also includes a Spacious Family Room/Den and a Laundry Room. Walk Everywhere - Bruno's Grocery Fine Foods, The Beach, Restaurants, Nature, Coffee Shops, Galleries + More! TTC transit is at your doorstep. This is a Must-See Suite with Parking & Locker Included! (id:61852)
Right At Home Realty
208 - 83 Aspen Springs Drive
Clarington, Ontario
Welcome to 208-83 Aspen Springs Drive, a beautifully maintained condo located in one of Bowmanville's most desirable communities. This bright and spacious 2-bedroom, 1-bathroom unit is perfect for first-time buyers, downsizers, or investors looking for a turnkey opportunity. From the moment you step inside, you're greeted by an open-concept layout that seamlessly blends the kitchen, dining, and living areas ideal for both everyday living and entertaining. Large windows flood the space with natural light, creating a warm and welcoming atmosphere throughout. The kitchen offers plenty of cabinetry and counter space, making meal prep a breeze. Both bedrooms are generously sized with ample closet space and natural light, offering comfortable and private retreats at the end of the day. The unit also includes convenient ensuite laundry and a dedicated surface parking spot. Located just minutes from schools, parks, shopping, restaurants, public transit, and Highway 401, this home offers unbeatable accessibility. Whether you're enjoying a quiet evening in or heading out to explore all that Bowmanville has to offer, this location provides the perfect balance of tranquility and convenience. Don't miss your chance to own a stylish, low-maintenance home in a fast-growing neighborhood this one checks all the boxes! (id:61852)
Exp Realty
203 - 219 Fort York Boulevard
Toronto, Ontario
Apartment For Lease in Water Park City Condos, where urban luxury meets lakeside living in this bright and spacious 2-bedroom, 2-bathroom Corner unit with approximately 825 sf of refined living space Plus Balcony. For Extra Storage this unit includes a Locker and one parking spot. This condo features an open layout flooded with natural light, soaring 9-foot ceilings, sleek hardwood floors throughout, granite countertops . The Primary Bedroom suite is a sanctuary unto itself, complete with his & hers closets and a 4 pc-ensuite for seamless convenience. Open Concept living with walk out to private balcony. This Well Managed building offers a wealth of amenities to enrich your lifestyle: rooftop garden with BBQs, indoor Swimming pool and hot tub, sauna, fully equipped modern gym, and 24-hour concierge for peace of mind. Located just steps from TTC, Harbor front, Exhibition Place, CNE, Rogers Centre, King West and the Financial District, with quick access to Lake Shore Boulevard and the Gardiner Expressway, everything you need is within reach. utilities are included in the Rent Except Hydro and internet. and the unit comes fully outfitted with fridge, stove, dishwasher, microwave, washer, dryer, light fixtures, and quality window coverings. Beautiful Living by the lake with downtown Toronto at your doorstep. (id:61852)
Homelife/miracle Realty Ltd
2807 - 9 Bogert Avenue
Toronto, Ontario
Located in the highly desirable North York area at Yonge and Sheppard. This luxurious, bright, and spacious 2-bedroom + 1 den unit offers 2 full bathrooms and a breathtaking northwest view. The open-concept layout includes a private balcony, with luxurious 9 Ft Ceilings and flooding it with natural light. Finished with high-end luxury touches, it features integrated appliances, sleek interior doors, and glass-enclosed showers. Residents can enjoy a range of amenities, including an indoor pool, gym, party and billiard rooms, and 24/7 concierge services. Convenient in-building access to the TTC subway, food court, Food Basics and LCBO. (id:61852)
Joynet Realty Inc.
80 Berkely Street
Wasaga Beach, Ontario
Welcome to your dream home, where modern elegance meets thoughtful design. This stunning 4 Bedroom, 4 Bathroom residence boasts 2,325 square feet of luxurious living space in one of the area's most sought-after neighborhoods. From the moment you step inside, you're greeted with upscale details that set this home apart. Custom wall panels add a touch of sophistication throughout the main living areas, while designer light fixtures elevate each space with style and warmth. The open-concept layout seamlessly connects the living, dining and kitchen areas, perfect for both everyday living and entertaining. Each bedroom is generously sized, including a spacious primary suite with a spa-inspired ensuite and walk-in closet. The home feautures four well-appointed bathrooms, all showcasing premium finishes and contemporary design. Located in the Sterling Modern Wasaga Subdivision Off River Rd W amd Main Street, walking distance to Stonebridge Town Centre, Foodland, Walmart and various amenities, this home offers both convenience and comfort for today's modern lifestyle. Don't miss the opportinity to own this beautifully crafted luxury home. Schedule your private showing today! (id:61852)
RE/MAX Excellence Real Estate
1275 Saginaw Crescent N
Mississauga, Ontario
Location!!! Location!!! Luxury Custom Built Home, Exterior Finishes With Stone And Brick Approx. 3915 Sqft Living Space In The Prestigious & Famous Lorne Park (Clarkson) Areas Of Mississauga. All Bedrooms With EnSuites Bathrooms And Walk In Closets. Walnut Hardwood Floor Throughout. 10' Ceilings And 4 Fireplaces in the House. Excellent Layout, spacious rooms/bathrooms and very clean. Coffered Ceiling In Dinning & Sitting Room. Spectacular Kitchen For Gourmet Chef With Kitchen Island, Stainless Steel Appliances And Granite Counter Top Surrounded By Built-In Cabinetry and Butler's Pantry. Luxury Master Bedroom with large Bathroom and Gas Fire Place. 2nd Floor Laundry in a room. Huge Rectangular Fenced Backyard. Close to Univ. of Toronto, Mississauga Campus, Hospitals, Banks, Grocery stores, Hwy QEW, School bus, Schools, Parks and much more!! (id:61852)
Century 21 People's Choice Realty Inc.
40 Tuscana Boulevard
Vaughan, Ontario
Perfectly located just minutes from Patterson GO Station for an easy commute to everywhere, and close to Vaughan Mills Shopping Centre, Hwy 407, Hwy 7, and public transit. Situated on a quiet, sidewalk-free street in the desirable Dufferin Hill/Patterson community and within the highly regarded Stephen Lewis Secondary School district. Extra-long double driveway accommodates 6+ vehicles - offering both privacy and convenience. Bright open-concept layout with cathedral ceilings, new LED recessed lighting, and a cozy gas fireplace in living room - creates a warm and inviting atmosphere. Modern kitchen with walk-out to a fully fenced backyard featuring a wood deck and storage shed-ideal for entertaining. Upper level offers 3 spacious bedrooms, including a primary suite with walk-in closet and 5-piece ensuite. Professionally finished basement adds a spacious bedroom + den, a bathroom, ample storage, and a large recreation area for flexible family living! (id:61852)
Royal LePage Signature Realty
758 Stone Church Road E
Hamilton, Ontario
Welcome to the beautifully maintained home offering comfort, space, and exceptional convenience in the heart of Hamilton. This inviting property features a well-designed layout with bright, spacious living areas filled with natural light, perfect for both everyday living and entertaining. The home boasts generously sized bedrooms, a functional kitchen with ample cabinetry, and thoughtfully maintained finishes throughout. Enjoy a private outdoor space ideal for relaxing, gardening, or hosting family and friends. With parking convenience and a practical floor plan, this home is well-suited for growing families, first-time buyers, or savvy investors. Ideally located close to schools, parks, shopping, transit, and major highways, unbeatable accessibility while still providing a comfortable residential feel. A fantastic opportunity to own in a desirable and well-connected Hamilton neighbourhood-don't miss it! (id:61852)
Homelife/miracle Realty Ltd
602 - 71 Wyndham Street
Guelph, Ontario
Experience refined urban living at The Edgewater Condominium, just steps from Downtown Guelph. This exceptional 2+den suite on the 6th floor offers two bedrooms, two bathrooms, and two private balconies with stunning views. The open-concept layout features a gourmet kitchen ideal for everyday living and entertaining. The principal bedroom includes a luxurious en-suite, walk-in closet, and balcony, while the second bedroom offers its own walk-in closet and balcony near the main bath. Thoughtful upgrades include enhanced lighting, a waterfall-edge island, heated bathroom floors, and premium flooring throughout. Residents enjoy first-class amenities, including a fitness centre, social and residents lounges, guest suite, golf simulator, and an outdoor terrace with BBQ area. A truly elevated lifestyle awaits. (id:61852)
RE/MAX Real Estate Centre Inc.
318 Catsfoot Walk
Ottawa, Ontario
Beautiful, end unit townhouse available to rent, perfect for professionals or a small family, . Looking for great triple AAA tenants with strong credit, good employment and references. Tenant to pay utilities (water, gas, hydro) & hot water tank rental. No pets, none smokers. This end unit townhouse has over 1600 sq ft of living space, including the finished basement. This includes a front foyer and coat closet, a main floor nook, a great room, a dining space and an open concept kitchen with breakfast bar and a 2 piece powder room. There are 3 bedrooms & 2 bathrooms on the 2nd floor and a finished basement with a separate laundry room and utility room. The master bedroom has a large walk in closet and a 4 piece en-suite bathroom. 2 additional bedrooms and another full sized bathroom round out the 2nd floor.The finished basement has high ceilings and a lookout window. A laundry room and 2 storage/utility rooms complete the basement. Tons of natural light flood this end unit townhouse. All kitchen appliances are stainless steel including the smooth top slide in stove, counter depth fridge and dishwasher. There is pendant lighting over the breakfast bar, white tile back splash and soft close cabinets & drawers through out the unit. Minimal lawn care is required. The driveway parks 2 small - mid sized cars. Situated in a completed subdivision; there are many neighbourhood parks within walking distance, minutes to Barrhaven shops, schools and easy access to Ottawa City Centre. (id:61852)
Icloud Realty Ltd.
2103 - 15 Queen Street S
Hamilton, Ontario
Unit Can Come Furnished or Vacant. Enjoy Fantastic Sunset Views In This Functional Studio Unit At Platinum Condos Located In Prime Downtown Hamilton Location On The Edge Of Hess Village. The Unit Features 9 Ft Ceilings, Open Concept Layout, Quartz Countertop, Kitchen Backsplash, Balcony With Unobstructed Views, & Own Private Laundry. Stay Connected With Bus Stop & Go Bus Stop Right At Your Doorsteps. Walking Distance To Hamilton Go Train Station, Jackson Square, Restaurants, Grocery & More. Short Commute To McMaster University, Mohawk College, and Hamilton Health Sciences Network Hospitals. The Building Is Within The Westdale Collegiate School Boundaries. Just Minutes Drive To Hwy 403 Into Toronto. 1 Garage Parking Spot Available At Additional Cost. (id:61852)
Century 21 Heritage Group Ltd.
309 - 550 Hopewell Avenue
Toronto, Ontario
West Village Lofts featuring approx. 795 sq ft of open-concept living with 12-ft ceilings and a skylight. Bright and airy layout with hardwood floors throughout, oversized windows, and private balcony. Modern kitchen with new stainless steel appliances, stone counters, and breakfast bar, complete with wine fridge. Spacious primary bedroom with ensuite bath; versatile second bedroom ideal for guests, office, or studio. Ensuite laundry and 1 parking space included. Boutique, pet-friendly building next to Walter Saunders Park & Beltline Trail. Steps to Eglinton West Subway, and crosstown LRT, cafes, shops; mins to Allen Rd & Yorkdale. Stylish, turnkey loft in a highly convenient urban location. (id:61852)
Royal LePage Supreme Realty
