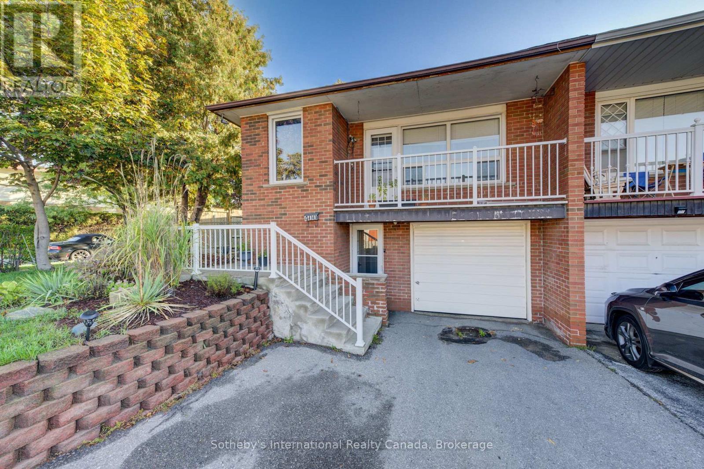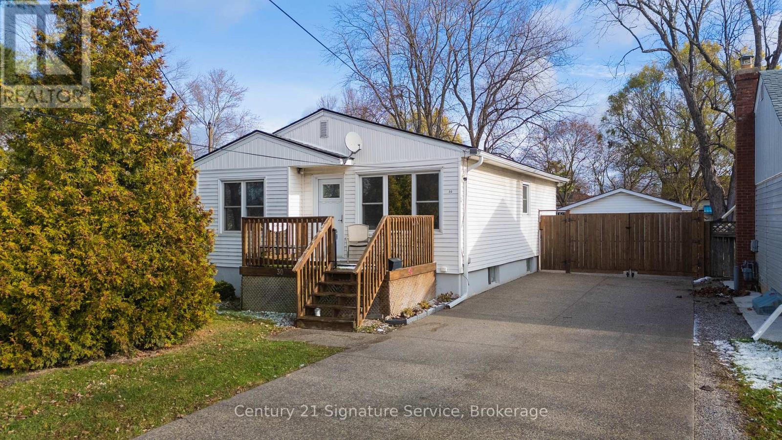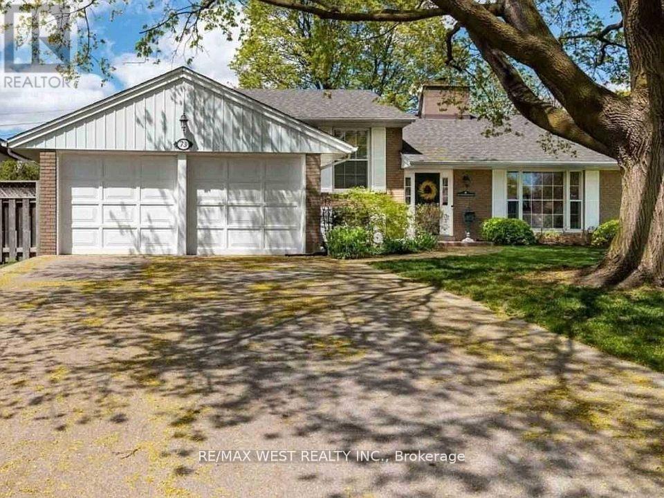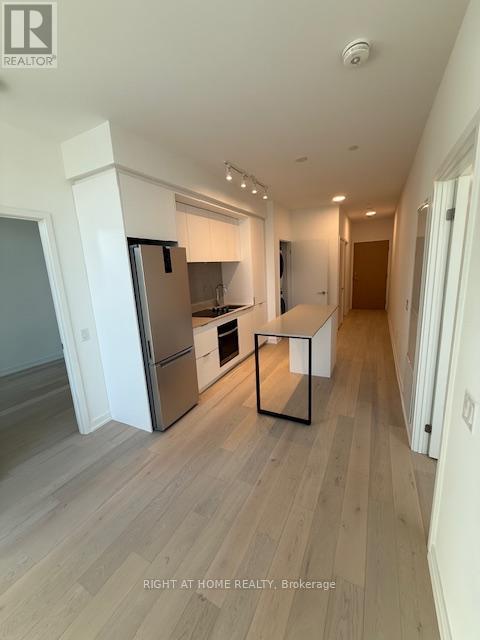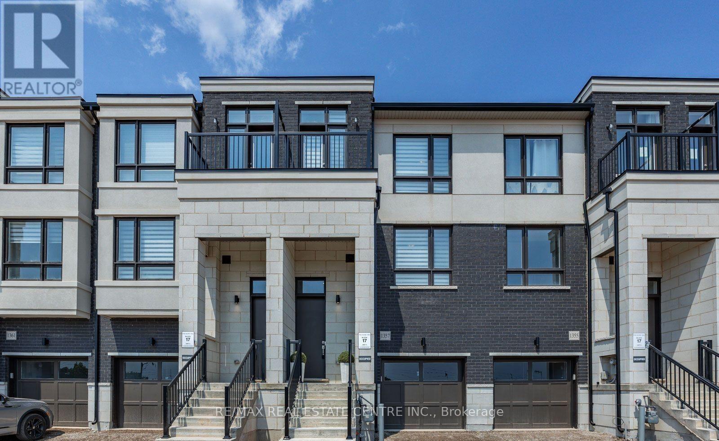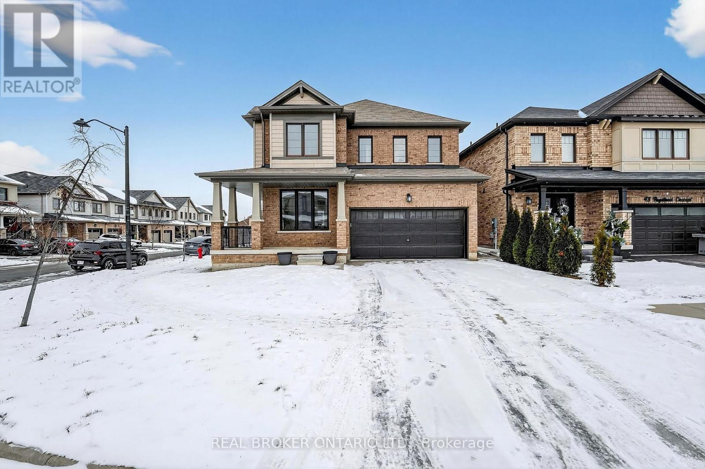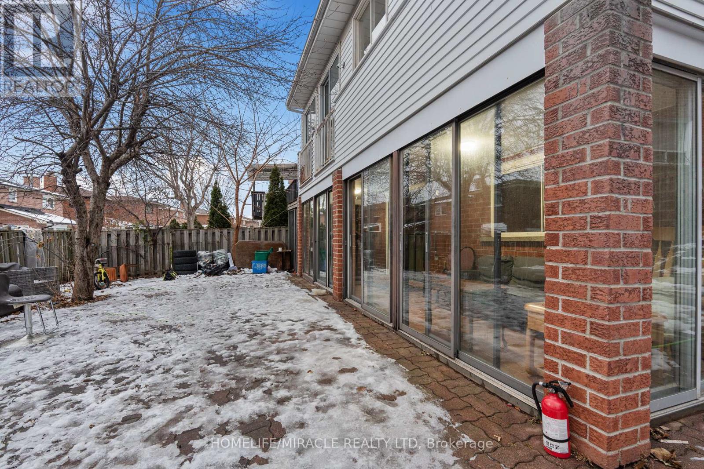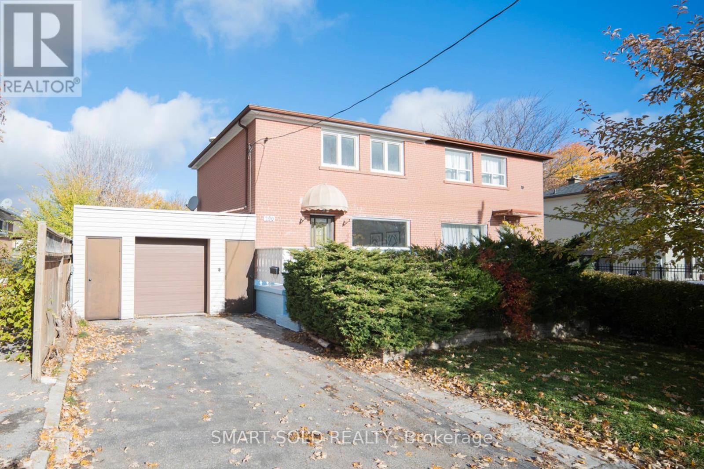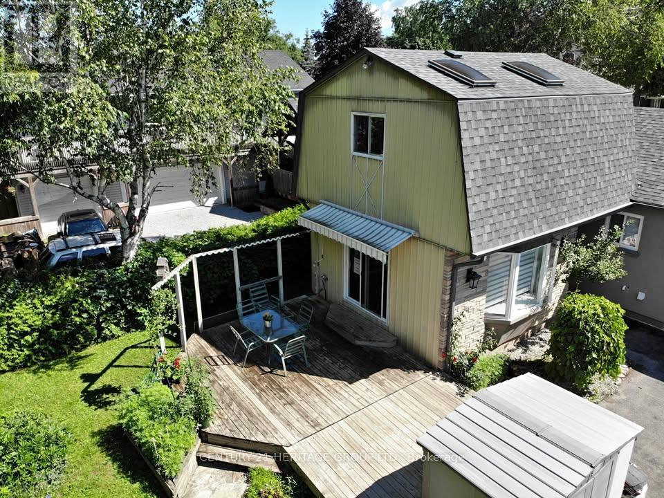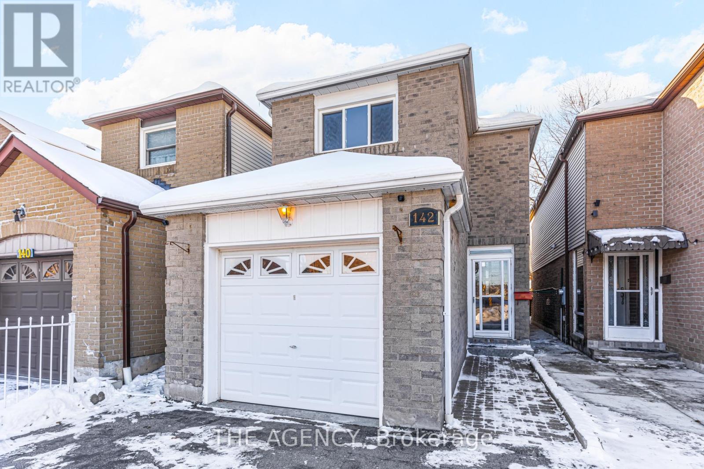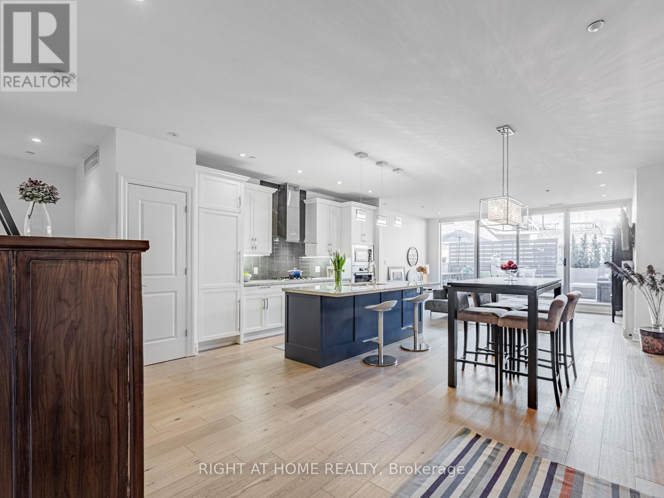400 Cherokee Boulevard
Toronto, Ontario
Welcome to this bright and spacious home featuring 3 generously sized bedrooms, 2 full bathrooms, and 2 family-sized kitchens perfect for extended families or investors. The fully self-contained basement apartment includes a separate entrance, its own laundry, 2 bedrooms, and a full bath, offering excellent income potential or an ideal in-law suite.Recent updates include new flooring and full interior repaint (2022), a newly renovated kitchen, and a re-shingled roof (Oct 2022). The property also boasts a lot width wider than most homes in the area, providing extra outdoor space and curb appeal.Walk-outs from the basement for added convenience. Separate laundry for both upper and lower units (upper level hookups in garage). Chimney in place for potential fireplace addition. Excellent schools nearby both elementary and high school. Steps to grocery stores, shopping, parks, and community amenities. Minutes to Hwy 404, DVP, and 401 for stress-free commuting. Easy access to regional transit (GO Train) for commuters.This home combines family comfort with outstanding investment potential ideal for buyers seeking flexibility, convenience, and value in a prime location. (id:61852)
Sotheby's International Realty Canada
30 Louth Street
St. Catharines, Ontario
Welcome to this charming and beautifully maintained 3 bedroom bungalow with exceptional curb appeal and a stunning aggregate driveway accommodating up to 6 vehicles! Inside you will find a spacious kitchen upgraded with Quartz counters and a modern backsplash, with a generous amount of cupboard space, perfect for the chef enthusiast in you! 2 main floor bedrooms, a spacious dinning room, a cozy living room and a bathroom complete the main floor. The basement has a separate entrance through the private fully fenced backyard, perfect for income potential or your favourite in-laws or kids! Here you will enjoy a large and bright rec room, a very generous bedroom, a bathroom, a laundry room and tons of storage space! The home is set back far from the road and the front porch is a lovely space to welcome guests or for enjoying a relaxing evening You will love the privacy this home offers. Conveniently located near scenic trails, shopping and dining. The perfect balance of peace and urban living! (id:61852)
Century 21 Signature Service
73 Ravensbourne Crescent
Toronto, Ontario
Charming 4-Level Side-Split Nestled On A Quiet Cul-De-Sac In Exclusive Princess Anne Manor. Approx. 2100 Sq Ft Of Bright, Spacious Living. Expansive 4 Bedroom Layout With Two Fireplaces (Gas & Wood). Located In A Top-Ranked School District Including St. George's Jr. School & Richview Collegiate. Walk-Out From The Kitchen To An Elevated Patio Overlooking A Private, Treed, Fully Fenced Backyard Backing Onto Greenspace (id:61852)
RE/MAX West Realty Inc.
605 - 395 Square One Drive
Mississauga, Ontario
Experience modern urban living in the heart of Mississauga's vibrant Square One District at this stunning new landmark condominium within the city. This spacious 2-bedroom, 2-bathroom suite offers approximately 752 sq.ft. of designed living space with a 460 S.F Terrace , 9-foot ceilings, an open-concept layout, and sleek contemporary finishes throughout. The gourmet kitchen and spa-inspired bathrooms showcase premium stone countertops, while the primary ensuite includes a luxurious rain shower for a touch of sophistication. Residents enjoy world-class amenities such as a 24-hour concierge, state-of-the-art fitness centre with basketball court and rock climbing wall, elegant party and dining lounges with a catering kitchen, co-working and meeting spaces, media room, and expansive outdoor terrace. Ideally located just steps from Square One Shopping Centre, fine dining, entertainment, the Hurontario LRT, and GO Transit. (id:61852)
Right At Home Realty
1357 Shevchenko Boulevard
Oakville, Ontario
Welcome to this stunning three-storey furnished townhome by Treasure Hill, showcasing a modern open-concept design and exceptional functionality throughout. This beautiful residence offers three spacious bedrooms, upgraded washrooms, and convenient laundry. A single-car garage along with additional driveway parking ensures ample space for vehicles, while the thoughtful layout and contemporary finishes create a warm, inviting atmosphere ideal for families or professionals. Nestled in a highly coveted Oakville neighborhood, this home places you just minutes from Oakville Trafalgar Memorial Hospital, Highways 403 and 407, major shopping destinations, restaurants, and a wide selection of top-rated schools-including Palermo, White Oaks, St. Gregory the Great, St. Ignatius, and King's Christian Collegiate. Experience unparalleled comfort, accessibility, and a vibrant community setting in one of Oakville's most desirable locations. Tenant will pay 70% of all the utility bill directly to the landlords. Will require 24 hrs notice for all showings. This unit can be available fully furnished for $3,500.00 Plus Utilities (id:61852)
RE/MAX Real Estate Centre Inc.
47 Pagebrook Crescent
Hamilton, Ontario
Tucked along the edge of the escarpment on a sun-filled corner lot in Empire Lush.47 Pagebrook Crescent isbright and welcoming, with southwest light and an easy, natural flow throughout. The home has over 2,300sq/ft of living space, with a main floor that will immediately impress guests. On your right, a dedicatedoffice space with large windows. On your left, an open-concept living and dining area, gas fireplace andlarge entertaining kitchen. Upstairs, the primary suite is large & relaxing, complete with a walk-in closetand spacious ensuite. Three additional bedrooms, a full four-piece bath, and convenient upper-level laundryprovide plenty of room for the whole family. A large unfinished basement allows you to add your signaturetouch. With a double car garage, and quick access to the QEW, LINC, golf course, schools, scenic views & trails, conservation land, shopping centre's, and everyday amenities, this home is designed to support real, everyday living. (id:61852)
Exp Realty
228 C Cindy Lane W
Essa, Ontario
Turn Key FREEHOLD Townhouse. This home is ready to move in and enjoy. Recently Renovated, newer fridge, stove, B/I dishwasher, washer and dryer. New Plumbing/23, Electrical Panel Nov/23, Furnace 23, Water heater owned Oct 23. A/C 2024. Portlights, newer bathroom, 2 parking spots on the left side of the building, but can park up to 3 cars. New fence on one side of the yard. This home is in a quiet well established area in Essa with great neighbors. Located in a mature neighborhood of Angus, not far from the 5th line of Essa. It offers convenient commuting distance to Barrie, Alliston, Wasaga Beach, and more. Nothing to do but move in and call it home. One year home inspection is available. Lowest price home in the area. Great time to get into the market. Motivated Seller... (id:61852)
Home Choice Realty Inc.
Basement - 44 Presidential Street
Vaughan, Ontario
Welcome to this 3-bedroom, 1-bathroom walkout basement offering comfort, space, and an abundance of natural light throughout. Designed with functionality in mind, this home features spacious bedrooms with generous layouts, perfect for families or professionals seeking extra room to live and work comfortably. The walkout design allows sunlight to pour in, creating a bright and inviting atmosphere rarely found in basement units. The open living areas feel airy and welcoming, making it an ideal place to relax or entertain. Located in the heart of Vaughan, this property is situated in a highly desirable neighborhood close to top-rated schools, public transit, parks, and everyday amenities. With easy access to major highways, commuting is quick and convenient. (id:61852)
Homelife/miracle Realty Ltd
290 Axminster Drive
Richmond Hill, Ontario
Premium 37.5 Ft X 100 Ft Lot Features A Renovated Semi-Detached Home(1032 sf Per Mpac), Zoned For The Top-Ranking Bayview Secondary School And Beverley Acres Public School (French Immersion), Nestled In The Prestigious Crosby Community Of Richmond Hill. This House Has Been Meticulously Renovated Throughout, Freshly Painted (2025), With New Front Entrance Tiles (2025), And Featuring Hardwood Floors Throughout (New Floors On Second Floor And Basement 2025), New Washroom. The Open-Concept Layout Boasts A Kitchen With Stainless Steel Appliances And Quartz Countertop With Backsplash. The House Features Three Spacious Bedrooms, Two Washrooms, And A Fully Renovated Basement That Adds Extra Versatility With A Recreation Room, A Bedroom, Laundry Room, A Three-Piece Bathroom, And A Rare Separate Entrance. North/South Facing Design Offers Sun-Filled Bedrooms And Living Spaces, With A Walkout To A Sunny, Flat, And Spacious Backyard. Just Minutes Away From Essential Amenities, Including Shopping (No Frills, Freshco, Food Basics, Walmart, And Costco), Mackenzie Health Hospital, Public Transit With Direct Routes To Finch Station, GO Train (Direct To Union Station), Skopit Park, Major Roads, And Hwy 404. This Home Is Perfectly Located For Convenience. More Than Just A House, It Is A Warm And Welcoming Space Filled With Care, Comfort, And Endless Possibilities. (id:61852)
Smart Sold Realty
Back Unit - 30 Howard Drive
Newmarket, Ontario
Beautiful Renovated Open Concept one bedroom unit facing beautiful backyard On Huge Premium & Private Lot In Amazing Location, Quite Street Close To Go , Shopping, Schools, Trails, Parks And Ez Access To Leslie & Hwy 404 , Walk-Out From living Room To Large Deck & Beautiful Yard W/Mature Trees And A Pond. (id:61852)
Century 21 Heritage Group Ltd.
142 Greenbrae Circuit
Toronto, Ontario
Beautiful 3-bedroom, 3-bathroom 2-storey detached home, offering a rare opportunity to own in this highly sought-after neighbourhood. The main floor features a recently renovated kitchen, providing improved functionality and a practical layout for everyday living and entertaining.The finished basement includes an additional updated kitchen, offering flexibility for extended family use, guests, or potential rental income.The home also boasts a good size backyard, perfect for outdoor enjoyment, gardening, or family gatherings. One of the standout features of this property is the ample parking, with space to accommodate up to 5 vehicles, a rare find in the area. Close To 401, Go Station, Shopping, TTC, Gas station, Centennial College, Cedarbrae Mall, Parks & School. (id:61852)
The Agency
207 - 1 Rainsford Road
Toronto, Ontario
Welcome to Terrace Suite 207 at The Boutique Residences of 1 Rainsford Road. This Spectacular 2 Bedroom, 2 Bathroom Condo, Boasts Enjoyment Space of ~1732 Sq. Ft., with 1300 Sq.Ft. Interior and a Private Entertainers' BBQ Terrace of 432 Sq.Ft! Enter Into Your Suite with Soaring 10 Ft. Smooth Ceilings, Rich Wide Plank Hardwood Floors, Grand Floor to Ceiling Windows, Electric Blinds on All Windows, and a Large Open Concept Plan. The Luxury Kitchen is Outfitted with Miele Top of the Line Appliances, Including a Miele Gas Cooktop and Built-In Wall Oven with Miele Convection. The Large Kitchen Island Brings Everyone Together with a Spacious Breakfast Bar, Under-mount Sink, and Granite Counters. The Living Room has a Gas Fireplace with a Walk-out to the Terrace. For the Ultimate Privacy, the 2 Bedrooms are Designed with a Split Bedroom Plan. The Primary Suite Contains a Large Walk-In Closet, with a 5 Piece Spa Ensuite Bathroom. Walk Everywhere - with Bruno's Fine Groceries Next Door, Restaurants, The Beach, Nature, Galleries, with Transit at Your Doorstep! This is a Must See Suite in the Prime Beach Neighbourhood by Queen St East & Woodbine Avenue. The Terrace also includes a Gas Line for BBQ'ing, Water for Gardening and Lighting for Evening Enjoyment. 1 Owned Parking & Locker Included! Tenanted on lease until July 1, 2026. The Buyer(s) must assume the Triple A tenant, paying $4325/month + utilities until July 1, 2026. (id:61852)
Right At Home Realty
