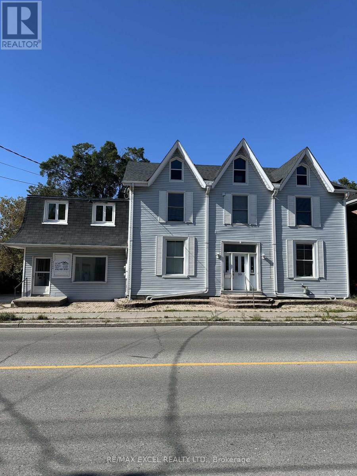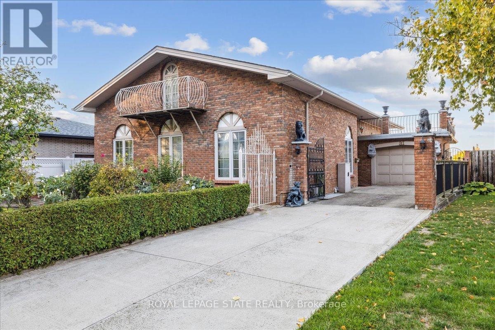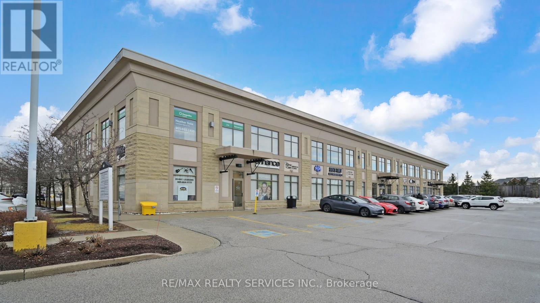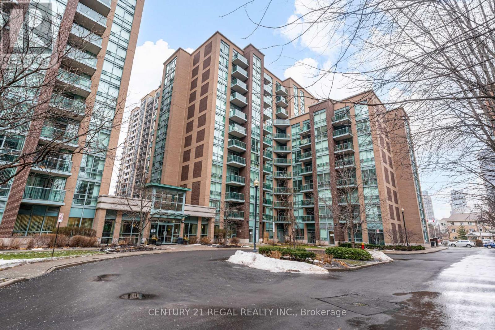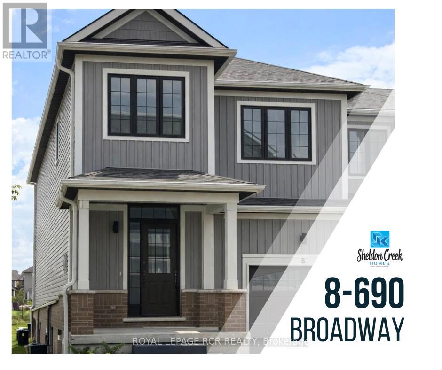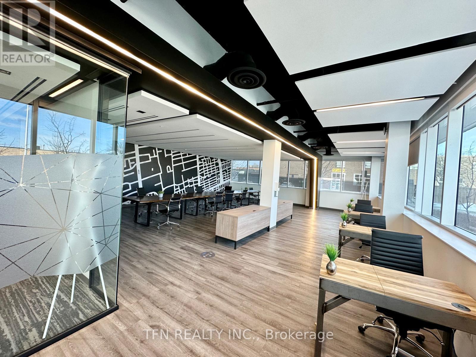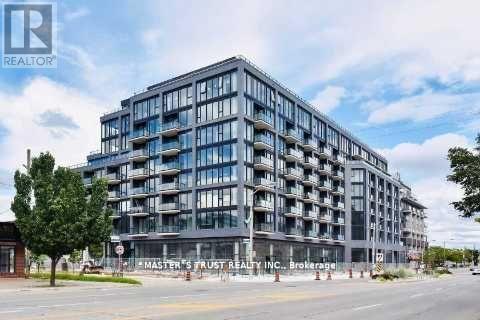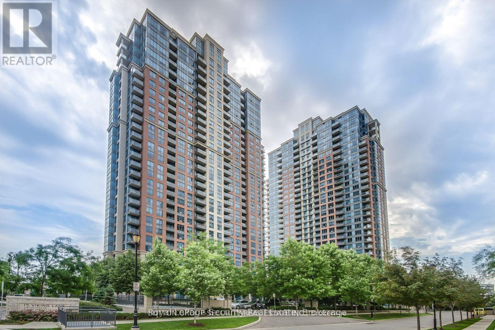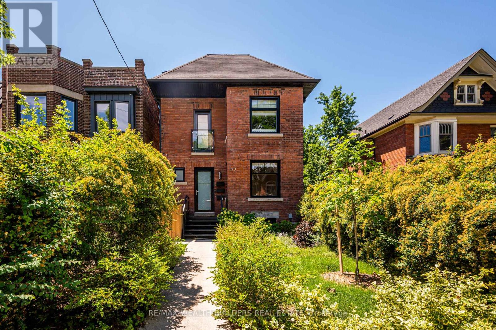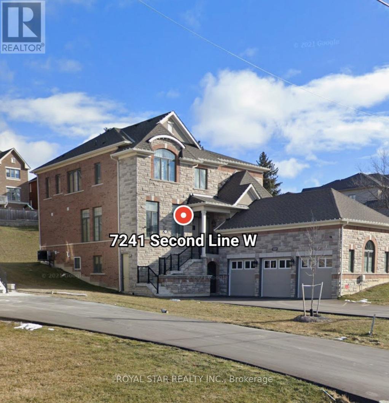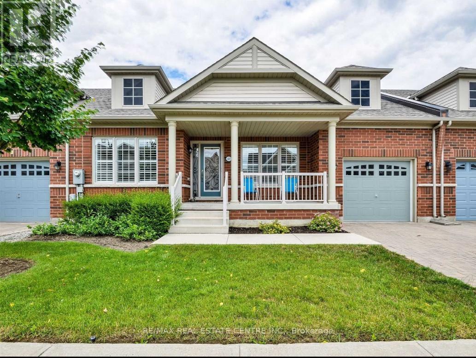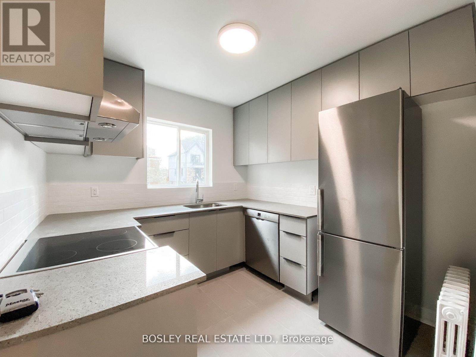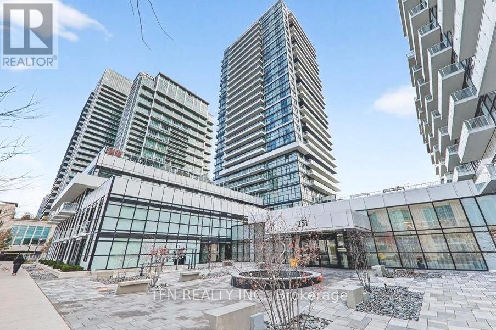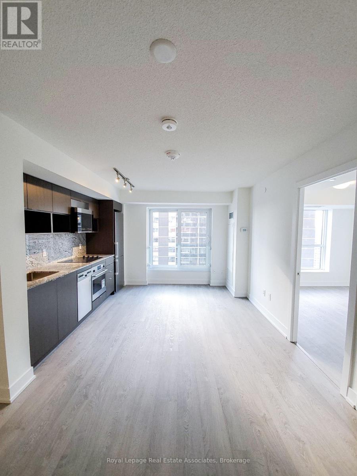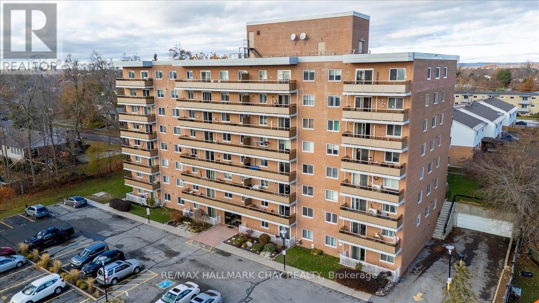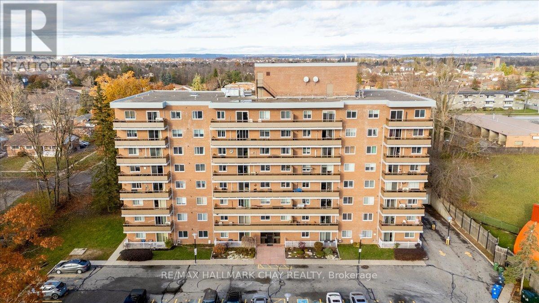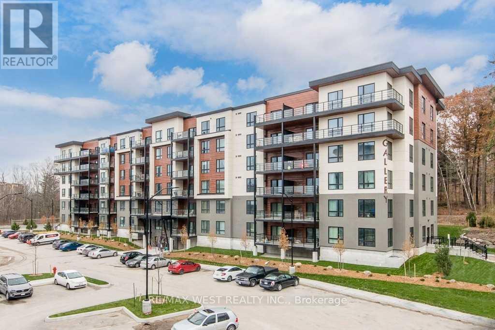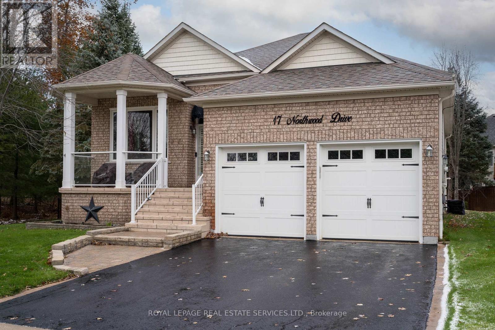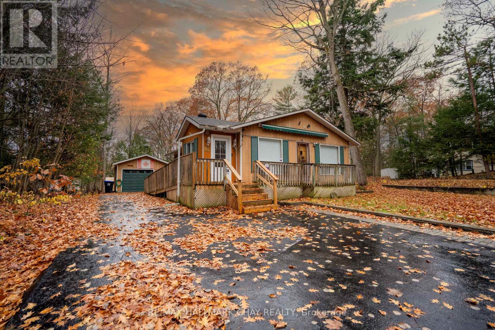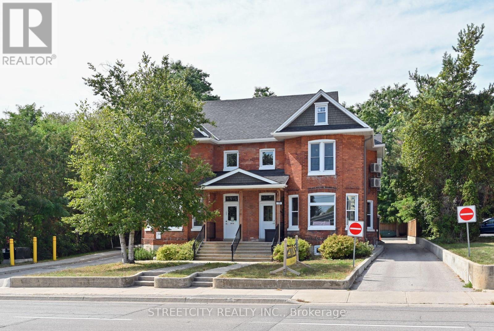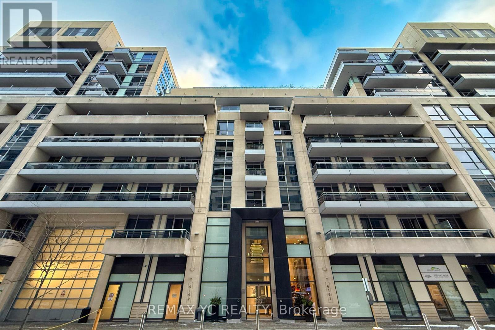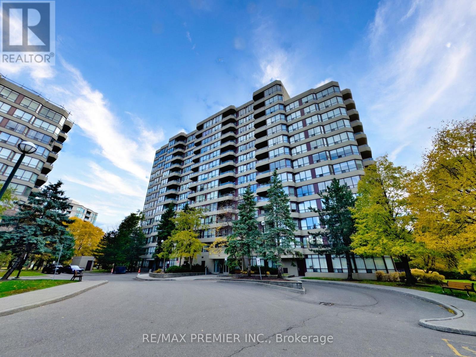319 Division Street
Cobourg, Ontario
Great location! Situated in a the heart of Coburg, steps away from the beach, train station, schools, restaurants and many more. Around 2500 sqft of dynamic and flexible living space, consist of 5 bedrooms, 3 bath, a large living room and kitchen space and a spacious patio deck. (id:61852)
RE/MAX Excel Realty Ltd.
31 Palm Court
Hamilton, Ontario
Welcome to this one-of-a-kind, character-filled residence nestled in a quiet court at the base of the Niagara Escarpment in the heart of Stoney Creek. This custom-built home is a rare gem, showcasing timeless craftsmanship and architectural charm rarely found today. From its stately brick exterior to the multi-tiered concrete balcony offering scenic escarpment views, every detail tells a story. Inside, you'll be captivated by the soaring ceilings, exposed oak beams, elegant plaster walls, arched openings, and the beautiful open-riser staircase connecting each level. The grand dining area exudes old-world sophistication, perfect for gatherings and entertaining. With two full kitchens, two full baths, and a separate lower-level entrance, the layout easily accommodates an in-law or multi-generational setup. Updates include the roof, furnace, air conditioning, and windows, ensuring comfort alongside classic curb appeal. A truly distinctive home offering enduring beauty of thoughtful design in the kind of home that simply can't be replicated today. (id:61852)
Royal LePage State Realty
212 - 420 Bronte Street S
Milton, Ontario
Position your business at the centre of one of Milton's most dynamic and fastest-growing commercial corridors. This professional office unit offers a rare opportunity to own space in a highly visible, well-connected location surrounded by amenities, residential density, and strong economic growth. Located just steps from Downtown Milton, this property benefits from:Exceptional street exposure along Bronte Street South, a major north-south arterial with consistent daily traffic. Immediate access to shops, cafés, restaurants, banks, and professional services, creating a walkable, client-friendly environment. Proximity to Milton GO Station, making commuting easy for staff and clients alike. Quick connectivity to Highway 401 and Highway 407, ideal for regional and GTA-based businesses. Surrounded by established neighbourhoods and expanding residential developments, ensuring long-term demand and visibility. This versatile commercial office unit is well-suited for a range of professional and service-oriented uses, including: Medical or wellness practices, Legal, accounting, or consulting offices, Tech, creative, Boutique professional services or administrative headquarters. The layout allows for efficient workflow, private offices, and collaborative space, while large windows provide natural light and a welcoming professional atmosphere. Why This Investment Stands Out! Downtown-core positioning with limited commercial ownership opportunities. Strong tenant and owner-user demand in Milton's growing business community. Ideal balance of professional presence and convenience. Excellent long-term value in a municipality known for population growth and economic stability. A Smart Move for Today and Tomorrow! Whether you're an owner-occupier looking to establish a prestigious business address or an investor seeking a high-demand commercial asset, 420 Bronte Street South delivers location, exposure, and future upside. (id:61852)
RE/MAX Realty Services Inc.
1004 - 9 Michael Power Place
Toronto, Ontario
Located in the desirable community of Islington City Centre West in Etobicoke, this turnkey 2-bedroom, 2-bathroom corner suite offers 815 sq. ft. of functional living space. Newly upgraded kitchen with brand new countertops & freshly painted cabinets and also boasts a spacious primary bedroom with a 4-piece ensuite. Enjoy breathtaking city and lake views from the southwest-facing balcony and floor-to-ceiling windows. Steps from parks, schools, shops, and restaurants, with easy access to Islington TTC Station, Hwy 427, Toronto Pearson Airport, and CF Sherway Gardens. ALL UTILITIES INCLUDED! *** PARKING SPACE AVAILABLE for an additional $50 monthly*** (id:61852)
Century 21 Regal Realty Inc.
8 - 690 Broadway Avenue
Orangeville, Ontario
Become the first owner of 8-690 Broadway, a stylish brand new townhouse, in a premium location by Sheldon Creek Homes! This modern, move-in ready, 2-storey end-unit offers premium finishes throughout, its own private driveway, and a prime location closest to the community park and walking paths. Step inside to a beautifully designed main floor featuring 9' ceilings, luxury vinyl plank flooring, and an open-concept layout ideal for everyday living and entertaining. Enjoy an XL 17' x 10' deck just off the great room - perfect for outdoor relaxation. Upstairs, discover a spacious primary suite with a 3-piece ensuite and walk-in closet, plus two additional bedrooms and a 4-piece main bath. Located in the vibrant 690 Broadway Community, offering a parkette, access to local trails, visitor parking, and peaceful green space behind. 7-year Tarion Warranty, A/C, paved driveway, and limited lifetime shingles included - an exceptional opportunity to own brand new. (id:61852)
Royal LePage Rcr Realty
Dso 003 - 200 Fairbank Avenue
Toronto, Ontario
Turnkey Private Furnished Office unit available for lease at LAUFT On-Demand Workspace, located at 200 Fairbank Ave, North York. Ideal for entrepreneurs, consultants, remote professionals, and small businesses seeking a quiet, secure, and dedicated workspace. This move-in ready, fully furnished office is offered on flexible lease terms with all-inclusive pricing. Features & Inclusions: Private, lockable office space (approx. 180 sq. ft.), High-speed internet included, 24/7 secure access, Professional cleaning & maintenance included, Shared kitchen & common facilities. Photocopy / business services available. ***Incentives: Special discounts available for 12+ month lease terms and Additional incentives for tenants requiring self-storage solutions. Conveniently located with easy access to transit, major highways and ample of parking. Turnkey solution, no setup required. Just bring your laptop and start working. (id:61852)
Tfn Realty Inc.
416 - 7 Smith Crescent
Toronto, Ontario
Bright South Facing 2 Bedroom Queensway Park Condo. Backs Onto Queensway Park With Sport Utilities. Open Concept Layout WHigh Ceilings, Modern Kitchen W Central Island. Large Closets Provide Lots Of Storage Space. EV Ready - 1 Parking With EV Charging Outlet. CloseTo Public Transit, Hwy, Restaurants, Groceries, And Schools. (id:61852)
Master's Trust Realty Inc.
2531 - 35 Viking Lane
Toronto, Ontario
Enjoy breathtaking east-facing views from the 25th floor at 35 Viking Lane in this stunning and spacious 1+den, 1-bathroom condo. Featuring an open-concept living area, a generous primary bedroom with a walk-in closet, and a large private balcony, this unit offers both comfort and style. Ideally located just a 2-minute walk to Kipling Station, with quick access to the airport, major highways, shopping, and more. (id:61852)
Royal LePage Security Real Estate
Main - 172 Indian Road Crescent
Toronto, Ontario
Renovated 3 Bedroom Main Floor Unit With Walkout To Huge Private Deck . Great Home For Young Family. One Block Away From Indian Road Cres Junior School And In Their Catchment Zone And In The Humberside Ci Catchment Zone. Around Corner From Beautiful Baird Park Which Includes Play Ground, Splash Pad And Dog Park. Close To High Park. Only 8 Min Walk To Subway. 10 Minute Walk To Union Pearson Express And Go Train. Enjoy Evenings In The Junction Or Roncesvalles - Both Are Just A 15 Min Walk Away. Lots Of Young Families In Neighbourhood. Professionally Managed Property. Easy To Find Street Parking. Originally owners unit. They had 2 cars and never had an issue getting parking in front of house. Easy to apply for street parking permit. Includes All Utilities (Heat, Central Air, Electricity And Water) And Includes Fiber Optic Internet (id:61852)
RE/MAX Wealth Builders Real Estate
Basement - 7241 Second Line W
Mississauga, Ontario
Gorgeous Apartment walk out to the front on street level on Detached house. Most sought after neighborhood of Meadowvale Village in Mississauga. Surrounded by multi million dollars homes. Trails & Parks right across from Credit River & Credit Valley Conservation area. Enjoy living in cottage like setting. Features Large Bedroom with built in Closet. Open Concept Living & Dining room with Stylish Kitchen. Luxurious full 3 Pcs Bath & Ensuite Laundry. One parking spot included. Steps from Bus Stop on Derry Rd. Walking distance from Tim Hortons, No Frills, Food Basics Walk in Clinic, Banks and shopping areas. Looking for good tenants who can call it home. New comers are welcome! (id:61852)
Royal Star Realty Inc.
40 Muzzo Drive
Brampton, Ontario
Discover the perfect blend of comfort, style, and connection in this beautiful bungalow townhouse located in the highly sought-after Rosedale Village gated adult community. Surrounded with like minded neighbours and a vibrant social atmosphere, this is more than just a home, it's a lifestyle. The Bright Modern Kitchen Features Stainless Steel appliances, quartz countertops, upgraded glass backsplash, pantry, pot drawers, pendant lighting, and California shutters. The Open concept flows into a spacious great room with a cozy gas fireplace ideal for entertaining or relaxing. The Primary Bedroom features a large step-in Shower and Walk-in Closet, Convenient main floor laundry with direct access to the garage. You'll love the charming front porch perfect for sunny afternoons and a private backyard patio with mature trees provide peaceful outdoor living Lawn care and snow removal, Unlimited access to a private golf course (no extra fees!), beautiful clubhouse with an indoor saltwater pool and sauna. Tennis/pickleball courts, and so much more, 24-hour gated security for peace of mind. Whether you're enjoying a round of golf, joining friends for activities at the clubhouse, or simply relaxing at home, Rosedale Village offers everything you need to live your best life. Come experience the warmth and charm of this exceptional adult community! (id:61852)
RE/MAX Real Estate Centre Inc.
19 Lambert Lane
Caledon, Ontario
2027 Sq Ft As Per Mpac!! Welcome To 19 Lambert Lane, 2 Years Old Fully Upgraded 3-Storey Townhouse In A Highly Desirable Neighborhood. This Bright & Spacious Home Features An Open Concept Layout On The Second Floor With Spacious Family Room, Living & Dining Room. Enjoy a Private Retreat Space That Opens Onto A Huge Balcony Ideal For Relaxing Outdoors. Kitchen Is Equipped With S/S Appliances. Third Floor Offers 3 Good Size Bedrooms. Master Bedroom With Ensuite Bath & Walk-in Closet. Features Spacious Rec Room Great For Additional Living Space, A Home Office, Or Entertainment Area. Located Close To All Amenities Including Shopping Malls, Schools, Highway (401), Parks. (id:61852)
RE/MAX Gold Realty Inc.
1 - 14 Wadsworth Boulevard
Toronto, Ontario
Newly Renovated Large 2 Bedroom Unit In A Boutique 9 Unit Building. Designer Finishes Throughout With Brand New Stainless Steel Appliances Including A Fridge, Stove, Dishwasher, A/C, Hardwood Floors, Quartz Countertops, Modern Fixtures And Hardware. No Detail Overlooked. Stainless Steel Appliances And Air Conditioner Included. Hardwood Floors Throughout. Walk To All Amenities, Including TTC And Weston Go. (id:61852)
Bosley Real Estate Ltd.
1807 - 251 Manitoba Street
Toronto, Ontario
Welcome to Empire Phoenix in Mimico - Stunning 1 Bedroom Suite with Breathtaking Lake Views! Unobstructed, south-facing views of Lake Ontario create a serene and picturesque living experience from the comfort of your home. This modern and stylish suite features high-end finishes throughout, including a contemporary kitchen with Stainless Steel Kitchen Appliances, Quartz Countertops, sleek Cabinetry and an open-concept layout ideal for both living and entertaining. Enjoy luxurious building amenities, including a state-of-the-art Fitness Centre, Sauna, outdoor Infinity Pool, Party room, Games room, BBQ and outdoor Lounge areas, Pet Wash station, Visitor parking, Bike storage and 24/7 Concierge/Security - providing convenience, comfort and a truly upscale lifestyle. Located in prime Mimico, you're just steps to the Mimico GO Station, TTC transit, Metro, Costco, Walmart, cafés, restaurants, parks, and the waterfront. Easy access to major highways and a quick commute to downtown via GO Transit or the scenic Humber Bay Shores bike/walking trail that leads directly into the city. This functional suite boasts high 9' ceilings, large windows, abundant natural light and in-suite laundry for everyday convenience. 1 Parking space and 1 Locker included. Perfect for a young couple, working professionals or a small family seeking modern living in a vibrant and rapidly growing lakeside community. Empire Phoenix offers a blend of tranquility and urban accessibility - one of the most desirable lifestyles in South Etobicoke. (id:61852)
Tfn Realty Inc.
2426 - 9 Mabelle Avenue
Toronto, Ontario
Welcome to Islington Terrace by Tridel, where modern design and functionality meet in this bright and efficiently laid-out 1-bedroom, 1-bathroom suite spanning 524 sq. ft. The open-concept living and dining area is complemented by floor-to-ceiling windows, filling the home with natural light and showcasing contemporary wide-plank flooring throughout. The sleek, integrated kitchen features full-sized stainless-steel appliances, quartz countertops, a textured stone backsplash, and ample cabinetry that blends style with practicality. The bedroom offers a generous mirrored closet and large window for natural light, while the spacious 4-piece bathroom is designed with neutral tiling and modern finishes. The suite also includes in-suite laundry for everyday convenience. Residents of Islington Terrace enjoy access to an impressive selection of amenities, including a 24-hour concierge, fitness centre, indoor pool and whirlpool, basketball court, yoga studio, rooftop terrace with BBQs, and elegant party and dining rooms. Located just steps from Islington Subway Station, and minutes from shopping, dining, and major highways, this Tridel-built community offers the perfect blend of urban access and comfort. (id:61852)
Royal LePage Real Estate Associates
706 - 414 Blake Street
Barrie, Ontario
Welcome to Carriage Park condominium. Rarely offered renovated 3-bedroom, 2 bath suite. Kitchen upgrades include cabinets, stainless steel appliances, backsplash, countertops. Loads of counter space, deep stainless sink, faucets, food pantry, pot drawers, recessed pot lights and undermount cabinet lighting. Oversized living and dining room area with sliding glass doors out to an extra-large balcony with a view of Kempenfelt Bay. Spacious primary bedroom, 2nd and 3rd bedrooms provide ample space for guests, home office or TV room. Beautifully renovated main bathroom with walk-in shower, upgraded vanity and flooring. Convenient 2-piece guest bathroom off the 3rd bedroom. Neutral paint, upgraded flooring, modern lighting and large windows make this suite bright and cheery. Well kept building with dual elevators, upgraded common areas, bright clean common laundry area, large party room, underground parking plus visitor parking. Close to Johnson's beach, walking trails, located in the quiet east end of Barrie. Public transit steps from the front door, close to shopping, restaurants, and other amenities. (id:61852)
RE/MAX Hallmark Chay Realty
706 - 414 Blake Street
Barrie, Ontario
Welcome to Carriage Park condominium. Rarely offered renovated 3-bedroom, 2 bath suite. Kitchen upgrades include cabinets, stainless steel appliances, backsplash, countertops. Loads of counter space, deep stainless sink, faucets, food pantry, pot drawers, recessed pot lights and undermount cabinet lighting. Oversized living and dining room area with sliding glass doors out to an extra-large balcony with a view of Kempenfelt Bay. Spacious primary bedroom, 2nd and 3rd bedrooms provide ample space for guests, home office or tv room. Beautifully renovated main bathroom with walk-in shower, upgraded vanity and flooring. Convenient 2-piece guest bathroom off the 3rd bedroom. Neutral paint, upgraded flooring, modern lighting and large windows make this suite bright and cheery. Well kept building with dual elevators, upgraded common areas, bright clean common laundry area, large party room, underground parking plus visitor parking. Close to Johnson's beach, walking trails, located in the quiet east end of Barrie. Public transit steps from the front door, close to shopping, restaurants, and other amenities. (id:61852)
RE/MAX Hallmark Chay Realty
305 - 304 Essa Drive
Barrie, Ontario
Large 800 sqft upgraded 1 bedroom and 1 bathroom features laminate flooring, pot lights, stainless steel appliances, large balcony, and surface parking. Enjoy scenic views and beautiful trails behind the complex. Ensuite laundry. Water is included. Tenant responsible for gas (heat), hydro (electricity) and water heater rental. Just a couple minute drive to the highway 400, Barrie's waterfront, Go Train and lots of amenities. Peaceful and relaxing rooftop patio to enjoy the stunning views of the city. (id:61852)
RE/MAX West Realty Inc.
17 Northwood Drive
Wasaga Beach, Ontario
Extensive upgrades & value in this home. It's a MUST SEE & exudes pride of ownership. Quick Closing & Motivated Seller. Located in the prestigious Ann Arbour Estates offering one of the largest lots in the area. This 5-bed, 3-bath bungalow offers 3,189 sq.ft of finished living space on a very private, tree-lined lot beside and across from conservation land, never to be built on. Enjoy over $100K in exterior upgrades, including a composite deck (reinforced for hot tub) with glass railings, 8-zone irrigation system, custom garden curbing, solar lights, retractable awning, leaf filter system and a newer paved driveway. Inside features hardwood floors, gas fireplace, open-concept living, main floor laundry, 3 bedrooms up (including a primary with ensuite), plus 2 more beds and large family room in the finished lower level. Enhanced with safe & sound insulation, all newer windows, newer roof, furnace, A/C, central vac and more. The upgrade list on this home is extensive & provides a Buyer a turn key & stress-free home. Close to all amenities Wasaga Beach has to offer and only a short walk/ drive to the sandy shores of Georgian bay. No money spared in the upkeep and presentation of this home, you'll feel at home the moment you walk in the door. (id:61852)
Royal LePage Real Estate Services Ltd.
86 Oliver Drive
Tiny, Ontario
Welcome to 86 Oliver Drive, a well-kept 3 bedroom, 2 full bathroom bungalow in the heart of Tiny Township. Sitting on a large lot, this home offers plenty of outdoor space and is located just minutes from Balm Beach and Georgian Bay. The home provides more room than it appears from the outside, offering a practical layout with good-sized rooms, a bright living area with a wood-burning fireplace, a fully equipped kitchen, lots of storage, and a Generac backup generator for peace of mind. The basement includes another wood-burning fireplace and a wet bar, making it a great space for entertaining or relaxing. The long driveway fits up to 8 vehicles, and the detached garage measures 21x16, perfect for parking, storage, or a workshop. This location puts you close to Balm Beach's restaurants, cafés, ice cream shops, arcade, mini-putt, go-karts, and public beach access, while nearby communities like Lafontaine, Perkinsfield, and Midland offer grocery stores, LCBO, pharmacies, hardware stores, gyms, and other daily needs. Families also have access to parks, trails, and plenty of outdoor recreation. A solid opportunity to lease a clean and comfortable home in a great Tiny Township community. (id:61852)
RE/MAX Hallmark Chay Realty
201 - 170 Bradford Street
Barrie, Ontario
Bright, Stylish & Fully Renovated 2-Bedroom Apartment in a Quiet 8-Plex!Step into this spacious, two-storey suite that perfectly blends modern comfort with character charm! Featuring a bright open layout, sleek stainless steel appliances, ample storage, and contemporary neutral finishes-including a gorgeous exposed brick accent wall. This home checks all the boxes. Located in a well-maintained, quiet walk-up building of just eight units, you'll enjoy a welcoming community of professional neighbours and an exceptionally responsive landlord. Key Features: Large, bright 2-bedroom layout on 2 levels. Fully renovated with modern décorStainless steel kitchen appliances, and 1 outdoor parking space. Plenty of in-unit storage. Utilities: Tenant pays electricity directly (Alectra). Water billed by landlord based on individual usage (separately metered). Additional Info: No dogs (noise policy), No smoking anywhere on the property. Unfurnished unit. AAA tenants only! An ideal opportunity for professionals seeking a stylish, low-maintenance home in a friendly, quiet setting! (id:61852)
Streetcity Realty Inc.
201 - 9191 Yonge Street
Richmond Hill, Ontario
Welcome to the luxury Beverly Hills Residence. This is one of the largest two bedroom, two bathroom units in the building, offering an exceptional and highly functional layout with 932sq ft of interior space plus a 55 sq ft balcony. The unit includes one parking space and one locker. Enjoy bright south exposure with a balcony overlooking the quiet courtyard, NO view of Yonge Street traffic. The location is unbeatable, surrounded by top-rated schools and all major amenities including grocery stores, Hillcrest Mall, LCBO, restaurants, coffee shops, bus routes, a movie theatre, Hwy 407, GO Train, and more. Pot lights have been newly installed in the living room, the Dishwasher was replaced in 2024, and a New Washer and Dryer were installed in 2025.Don't miss out this amazing opportunity! (id:61852)
RE/MAX Yc Realty
208 - 91 Townsgate Drive
Vaughan, Ontario
An excellent opportunity for first-time buyers and investors alike, this updated 2-bedroom condo offers a smart layout and low-maintenance living. The unit features upgraded laminate flooring, fresh paint, and stainless steel appliances, making it truly move-in ready. An open balcony provides additional living space, while two bathrooms add everyday convenience and rental appeal. Ideally located just steps from TTC transit, shopping, dining, and essential services, this property offers strong lifestyle value and excellent accessibility. The building includes sought-after amenities such as a tennis court, outdoor pool, and fitness centre-features that enhance both livability and long-term investment potential. A solid option for end users or those looking to build their real estate portfolio. (id:61852)
RE/MAX Premier Inc.
Main - 280 Oxford Street
Richmond Hill, Ontario
Welcome to luxury living in the heart of Richmond Hill's prestigious Mill Pond community! This bright and private ***MAIN FLOOR*** Executive Rental sits within a stunning newer detached home featuring an elegant stone and stucco exterior. Step inside to a beautifully designed layout offering a sun-filled bedroom, a stylish 4-piece bathroom, and a modern kitchen complete with stainless steel appliances. The open living area is flooded with natural light, complemented by gorgeous hardwood floors, creating a warm and inviting space to relax and unwind. Enjoy the convenience of your own private entrance and spacious in-unit laundry, plus a show-stopping backyard with an interlocking patio and privacy fencing the perfect spot to entertain or enjoy peaceful summer evenings. Location doesn't get better than this: just a 1-minute walk to the bus stop, 5-minute commute to the GO Station, and moments from parks, nature trails, shops, Costco, top-rated restaurants, and both Hwy 400 & 404. Ideal for single professionals or executive couples, this exceptional rental offers the perfect blend of comfort, convenience, and upscale living. Don't miss out on this rare opportunity! (id:61852)
Intercity Realty Inc.
