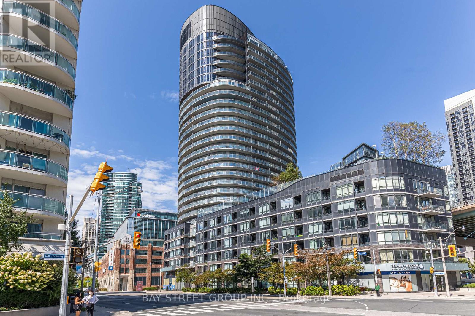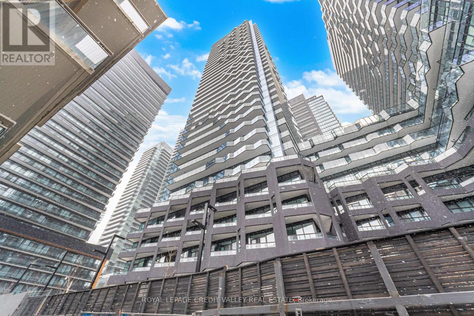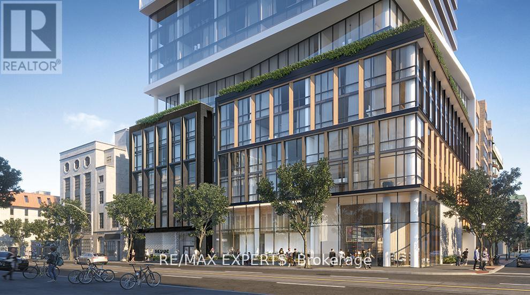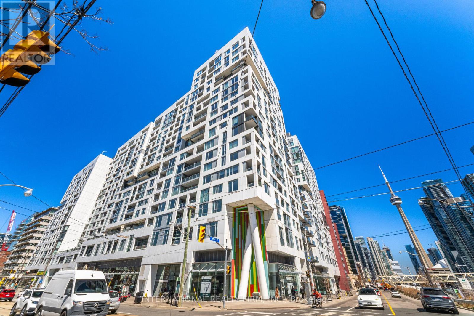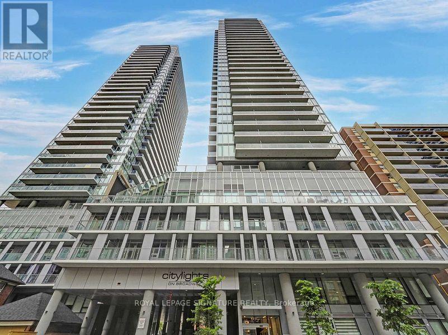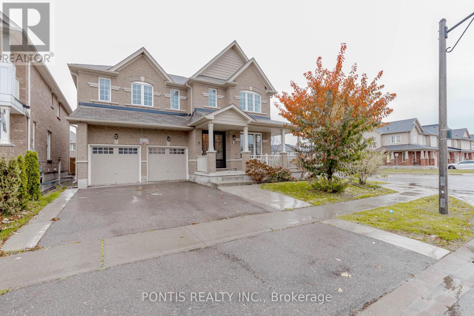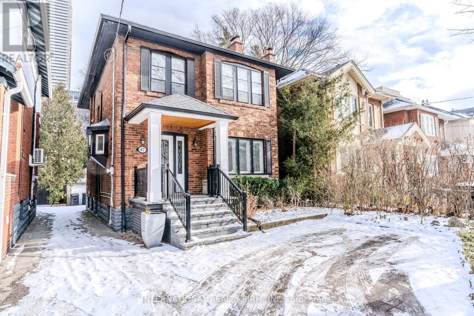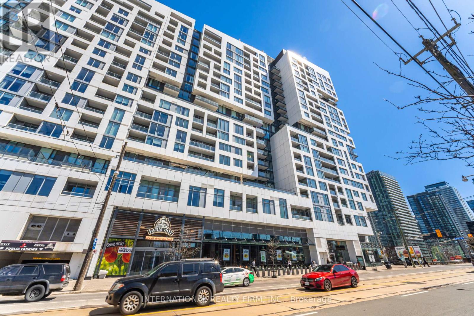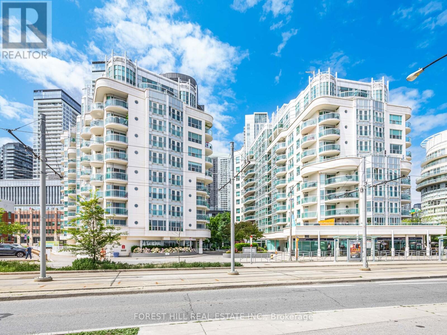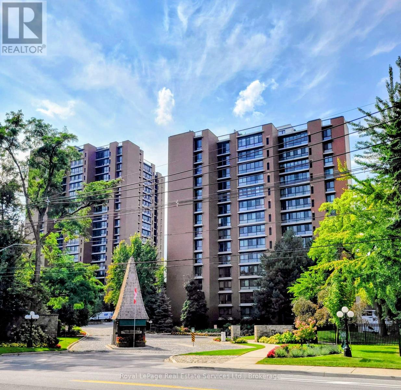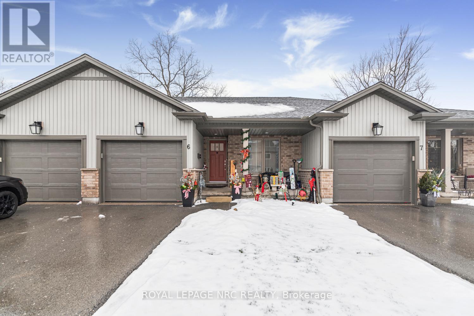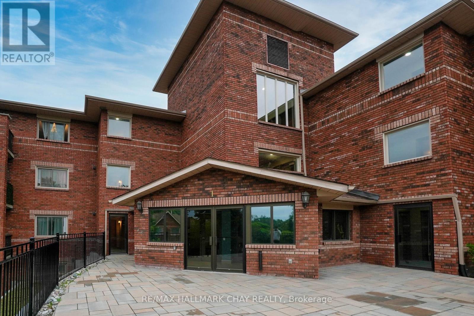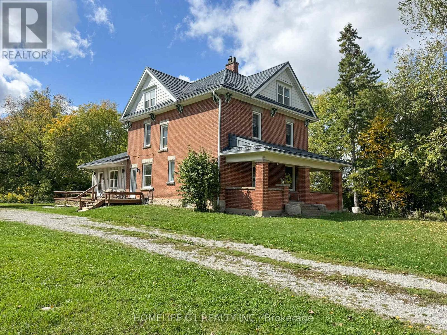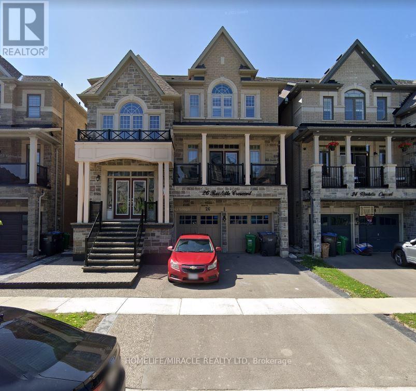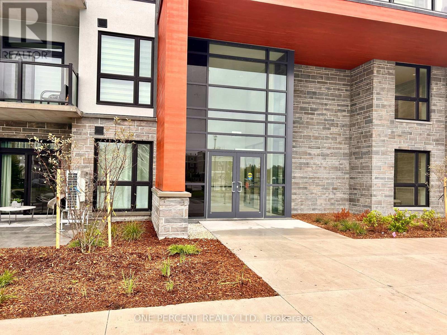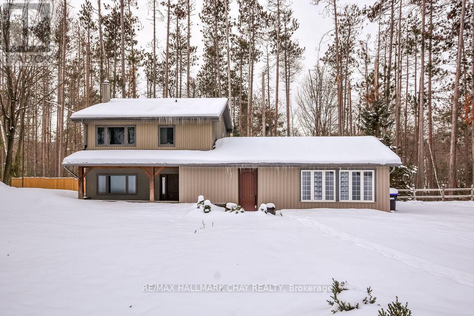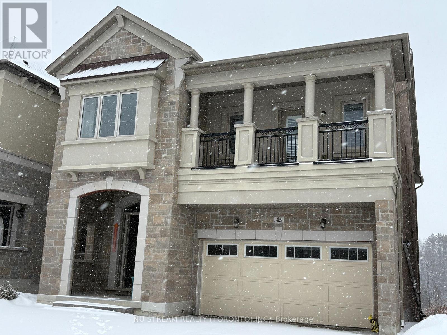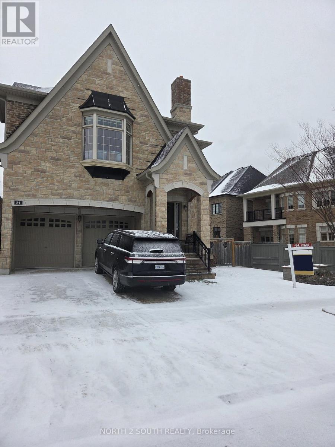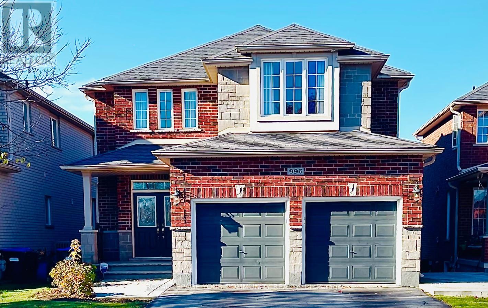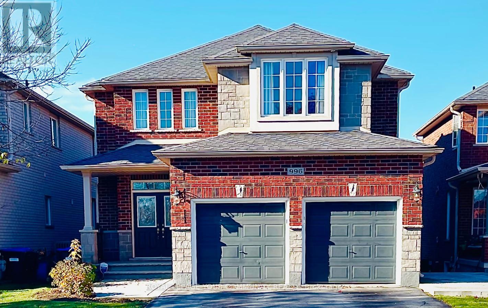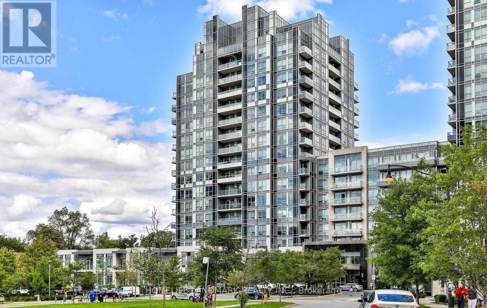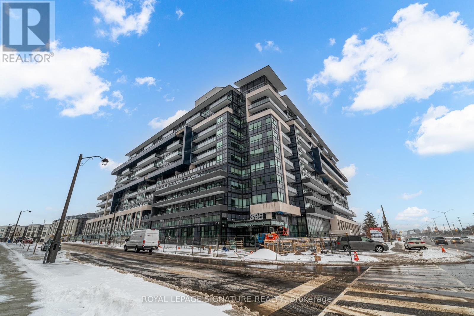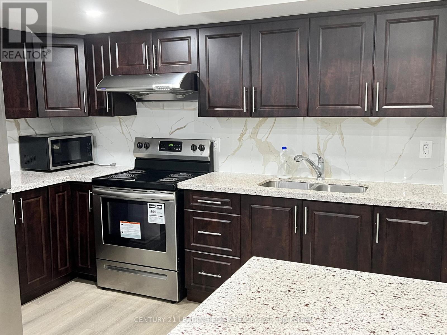2807 - 38 Dan Leckie Way
Toronto, Ontario
Low Maint Beautiful 1+den Unit With Panoramic Views Of CN Tower, City View and Lake Ontario. New Flooring Thru-out! Floor to Ceiling Windows Making This Unit Bright And Unique. The Curving Balcony Covers 226 Sq. Ft. To Offer Views From Every Viewpoint. Conveniently Located Beside Loblaws, Lcbo, Shoppers, Communcity Center, Green Space, Streetcar To Union Station, And Access To Gardiner. (id:61852)
Bay Street Group Inc.
2012 - 110 Broadway Avenue
Toronto, Ontario
Untitled Toronto is a new high-rise condo development in collaboration with Pharrell Williams. Featuring a 33 Storey South Tower and 21 Storey North Tower which includes a total of 751 units. The building has 34,000 sqft. of high end indoor and outdoor amenity spaces on the 1st and 9th floors. Untitled Toronto is nearby the Yonge Street Subway line. This Suite offers South East views, approximately 200 sqft of outdoor balcony space, bike storage, Locker and 1 car parking. Virtually staged photos not furnished. (id:61852)
Royal LePage Credit Valley Real Estate
5103 - 89 Church Street
Toronto, Ontario
Location! Location! Location! Welcome to a brand new luxury condo suite on the 51st floor in "The Saint Condos" by Minto Group Inc. with (2 bed + 1 den + 2 Bath). This open concept sun filled corner suite features 10ft ceilings, laminate floors throughout, floor to ceiling windows, combined living - dining - kitchen with gorgeous unobstructed North East city views. A designer kitchen with stainless steel European appliances, Caesarstone countertops and backsplash, central island & undermount stainless steel sink. Primary bedroom with a walk-in closet + a 3 pc ensuite bath + floor to ceiling windows, spacious 2nd bedroom with a closet, a 4pc common bathroom, a den with sliding doors (use it as an office or a bedroom) & front load washer & dryer. State of the Art Amenities located on several floors: 3rd & 5th floor offers communal meditation room with salt rock wall, meditation room, star gazing, communal rain room with light therapy + infrared sauna, private "spa" room provides a personalized experience with infrared sauna + shower + individual soaking tub, spin/yoga room & state of the art gym equipped with weights + cardio + cross-fit equipment. 53rd floor offers party room / games room with TV & fireplace with a connection to outdoor terrace featuring BBQ, dining / lounge space with fireplace overlooking green roof planting. Sunbathing area with lounge chairs &sunrise meditation nook. Main lobby with 24/7 concierge, flexible collaborative space for lounge, work & study, pet / bike wash station. Prime location with transit at your door steps. Short walk to Queen Subway Station, Union Station, Eaton Centre, St Michaels Hospital, TMU, Financial District, St. Lawrence Market, shopping, dining and entertainment. Downtown Toronto living at its best. Shows10+++ (id:61852)
RE/MAX Experts
1012 - 27 Bathurst Street
Toronto, Ontario
Perfectly situated, steps from Historic Fort York, STACKT Market, public transit, shopping, and dining, with quick access to the Gardiner Expressway and DVP. Only minutes from the lakefront, CNE, CN Tower, Rogers Centre, and Ripley's Aquarium. Contemporary & Bright 2-Bedroom Apartment in an Exceptional Location! Discover this stunning 2-bedroom residence featuring floor-to-ceiling windows that flood the space with natural light. The open-concept design seamlessly combines elegance and functionality, showcasing an elegant kitchen with built-in appliances, upgraded lighting, stylish cabinets and hardware, marble countertops, and a sleek backsplash-perfect for everyday living or entertaining guests. The primary bedroom includes a spacious walk-in closet and a private ensuite bathroom for added comfort. Residents can enjoy a range of premium amenities, including an outdoor pool with BBQ area, fitness center, and multiple social lounges and dining spaces ideal for hosting. Don't miss your chance to experience modern urban living in a Prime location! (id:61852)
International Realty Firm
1516 - 195 Redpath Avenue
Toronto, Ontario
Located in the heart of Yonge and Eglinton, this modern 1 + den, 1-bath condo in City lights South Tower offers a sleek and functional layout with an open-concept design. The den provides a versatile space for a home office or nursery, while the contemporary kitchen features built-in stainless steel appliances, stone countertops, and a wall oven. Enjoy upgraded finishes throughout, including laminate floors, roller blinds, and an extra-large balcony with unobstructed views. The building boasts over 28,000 sq. ft. of amenities at The Broadway Club, including pool area, a fitness center, basketball court, BBQs area, media room, and more. Steps from Yonge Eglinton Centre, Eglinton Park, gourmet restaurants, and boutique shops, this condo is perfectly situated with the subway, TTC, and future LRT at your doorstep. Additional perks include ensuite laundry, a locker, visitor parking, Internet is included. (id:61852)
Royal LePage Signature Realty
288 Powell Road
Brantford, Ontario
Welcome to 288 Powell Rd, located in the desirable West Brant area of Brantford. This beautiful all-brick home is available for lease and offers 5 bedrooms, 4 bathrooms, a double-door entry, and 9-foot ceilings on the main floor. The main level features a dedicated office/den, a living/dining room, and an open-concept kitchen and breakfast area overlooking a spacious family room with a fireplace. The second floor includes five generously sized bedrooms and three full bathrooms. The home includes main-floor laundry, and sits on a fully fenced backyard-perfect for families. This rental is for upper level unit only, Basement is not included in this rent. (id:61852)
Pontis Realty Inc.
Basement - 47 Maxwell Avenue
Toronto, Ontario
Available for Short-term .Right on Yonge and Eglinton Subway!! Fully furnished One Bedroom Basement apartment with ensuite laundry. Also available for Unfurnished. 20% of all utilities: hydro, gas, internet, water. (id:61852)
International Realty Firm
1012 - 27 Bathurst Street
Toronto, Ontario
Modern 2-Bedroom Apartment in an unbeatable location! Bright and airy unit with floor-to-ceiling windows and an open-concept layout. The modern kitchen features built-in appliances, marble countertops, upgraded lighting, cabinets, hardware, and a sleek backsplash. The primary bedroom includes a walk-in closet and ensuite bathroom. Enjoy premium amenities: outdoor pool, BBQs, fitness center, lounge, and multiple social/dining areas. Steps to Fort York, STACKT Market, transit, shopping, dining, and just minutes to the lakefront, CN Tower, Rogers Centre, and more, with easy access to the Gardiner and DVP. Unit could also be rented all furnished. (id:61852)
International Realty Firm
606 - 600 Queens Quay W
Toronto, Ontario
Cozy and quiet, this well-maintained boutique condominium at Toronto's vibrant Harbourfront offers the perfect balance of city living and a tranquil retreat. More than just a condo, this residence delivers a lifestyle steps from the waterfront, cultural attractions, and convenient transit, yet tucked away in a peaceful setting. Beautifully renovated and architect-designed, the suite showcases thoughtful details throughout. The modern kitchen is equipped with chef-grade appliances, including a flexible cooking system where the griddle and dual hot plates can be converted to a standard 30" range. Durable and stylish Sapien Stone countertops provide a heat and scratch-resistant surface, complimented by sleek cabinetry. Engineered hardwood flooring flows seamlessly across the principal rooms, creating a warm and cohesive aesthetic. A cleverly designed Italian wall/bed system transforms easily into a dining table and bookshelf, maximizing versatility and space efficiency. The spa-inspired bathroom features elegant tilework, a frameless glass shower, and full-height storage solutions for everyday convenience. The primary bedroom comfortably accommodates a king-size bed and offers built-in closets with overhead storage, while the den complete with its own window and custom built-ins can serve as a nursery, second bedroom, private office, or creative studio. Residents enjoy an array of premium amenities, including a 24-hour concierge, fitness centre, sauna, party room, guest suites, and ample visitor parking. The location is unmatched, placing you just steps from the Harbourfront, Exhibition Centre, and streetcar access for quick connections throughout the city. This rare boutique building combines thoughtful design, modern upgrades, and an enviable location. It is an exceptional opportunity to enjoy downtown living at its finest. (id:61852)
Forest Hill Real Estate Inc.
1214 - 1400 Dixie Road
Mississauga, Ontario
Luxury Condo Living backing onto a lush golf course, just under 1200 sq ft. Whether you're a first-time buyer, downsizing or investing, this condo checks every box.The Fairways know for its resort style living top-tier amenities. Step into elegance with this very spacious, sun-filled condo perched on the 12th floor of a highly sought-after building. Featuring: Oversized Bedroom with ample closet space. Brand-New Kitchen with modern finishes. Updated bath with double sink vanity, glass shower. Open-Concept - huge Living & Dining perfect for entertaining. Insuite laundry, stackable washer/dryer, for convenience. Utility room with gas furnace. Possibilty of making a den or bedroom from the dining area. Large Windows that flood the space with natural light. Insuite storage room, plus a storage locker. Includes 2 owned parking spots, side by side - a rare find! Keep both, rent one for extra income, or sell one if not needed. The choice is yours.All inclusive maintenance fee: Bell Internet and TV, electricy, heat (gas), water, amenities, building insurance. Gated, 24Hr Security Gatehouse for added security. Pet restriction in place. Renowned Building Amenities: Concierge Desk, Billiards, Darts, Library, piano area, Card room & Gallery, Tennis & pickleball courts, BBQ areas, outdoor heated salt water pool, shuffle boards court, monthly social activities include Bingo live concerts, putting green/mini golf, His & Hers Gyms And Saunas, Woodworking Shop, Car wash on lower parking level, manicure & hair salon on lower level and more. The Heritage 'Mcmaster House' Available For Private Functions. Manicured grounds and landscaping, with pond, Japanese garden, Garden lounge and Patios. Prime Location: Minutes to commuter routes, shops, parks & the lake, GO, 15 minutes to Toronto. (id:61852)
Royal LePage Real Estate Services Ltd.
6 - 152 Cross Street E
Haldimand, Ontario
Welcome to the serenity of this exclusive bungalow townhouse in an adult community complex accessed through a private road off of Cross St E in the quaint town of Dunnville. Here you will find Unit 6 which is carpet free and has been immaculately maintained & upgraded featuring a beautiful white kitchen with subway tile backsplash, island with electrical outlet, stainless appliances, Boshart drinking water filtration system, open to the spacious dining/living area featuring a gas fireplace and large sliding doors to the backyard deck with motorized awning. The spacious primary bedroom with upgraded lighting has a well-planned 4pc ensuite bathroom and walk in closet. The 2nd main floor bedroom is situated close to the front foyer and works well as a home office, down the hall is inside garage access, a convenient main floor laundry with new built-in storage cabinetry and a 2pc guest bathroom. In the lower level you will find a recently finished (2024), open concept, extra large flexible recreation space with upgraded electrical, as well as an unfinished storage/utility area with a laundry tub. Enjoy the convenience of 1 floor living, snow removal and lawn maintenance done for you and a location within walking distance to all downtown amenities as well as the Grand River pathways. Included with the purchase of this townhouse is a complimentary 1 year Canadian Home Shield Warranty (some exclusions & limitations apply) (id:61852)
Royal LePage NRC Realty
106 - 1 Quail Crescent
Barrie, Ontario
Welcome to 1 Quail Crescent, Unit 106, a bright, spacious, and updated ground-floor condo in Barrie's desirable Ardagh neighbourhood! This well 2-bedroom, 1-bathroom unit offers a fantastic layout and modern finishes, perfect for first-time buyers, downsizers, or investors looking for a move-in-ready opportunity. Step inside to discover new flooring installed in 2023, providing a clean and contemporary look throughout the unit. The open-concept living and dining area is filled with natural light and offers a walk-out to your private ground-level patio, ideal for relaxing or entertaining outdoors. The kitchen features ample cabinetry and a functional layout that flows easily into the main living space. The spacious bedroom has also been refreshed in 2023 and includes a large closet for extra storage. The updated 3-piece bathroom features a modern walk-in shower, combining style and accessibility. Enjoy the ease of ground-floor living in a quiet, well-managed building with fantastic on-site amenities, including an outdoor pool, party/meeting room, visitor parking, and your own dedicated parking space. Low-maintenance condo lifestyle in a mature, peaceful setting. Conveniently located close to shopping, restaurants, public transit, parks, walking trails, and with quick access to Highway 400, this home offers both comfort and convenience. Whether you're looking to get into the market or simplify your lifestyle, this unit checks all the boxes. (id:61852)
RE/MAX Hallmark Chay Realty
18692 Kennedy Road
Caledon, Ontario
Over 3 Acres of Serene Country Living in the Heart of Caledon. Welcome to this spectacular, fully furnished 4-bedroom home nestled on over 3 acres of picturesque land in one of Caledon's most family-friendly neighbourhoods. Surrounded by lush greenspace and offering breathtaking views in every direction, this property provides the perfect blend of privacy and natural beauty. Ideally situated just steps from Caledon Central School, the YMCA, and a nearby childcare centre, this home is as convenient as it is charming. Multiple entry points enhance accessibility, while the spacious main floor features a large family room and recreation area, along with separate living and dining rooms ideal for both entertaining and everyday family life. The chef-inspired kitchen boasts quartz countertops, a stylish backsplash, stainless steel appliances, and ample counter space to meet all your culinary needs. With no neighbouring properties on any side, enjoy uninterrupted privacy in your very own backyard oasis perfect for hosting gatherings with family and friends throughout the year. Upstairs, the expansive primary bedroom features a generous closet and beautiful new hardwood flooring. All four bedrooms are generously sized, each comfortably fitting king-sized beds ideal for a growing family. Large windows throughout flood the entire home with natural light in every season. An unfinished attic offers exciting potential easily converted into a fifth bedroom, music studio, kids playroom, or creative workspace to suit your needs. Experience the peace of country living just five minutes from Orangeville, with quick access to shopping, restaurants, Walmart, Sobeys, GoodLife Fitness, and more. With ample space for large vehicles, trucks, or boats, this property is great for truck drivers and families with multiple vehicles. Large shed conveniently located at the rear of the property for extra storage. Don't miss out on this exceptional opportunity to live in countryside paradise. (id:61852)
Homelife G1 Realty Inc.
26 Roulette Crescent
Brampton, Ontario
Main Floor for Lease. Bright and spacious legal 2-bedroom main floor apartment with above-grade windows and a walkout to a private yard. Features an upgraded kitchen, large open-concept living and dining area, and ample storage throughout. Includes one full washroom and one parking space. Conveniently located close to amenities, recreation, restaurants, and public transit. Tenant responsible for 30% of utilities. (id:61852)
Homelife/miracle Realty Ltd
226 - 4 Kimberly Lane
Collingwood, Ontario
Discover the Perfect Blend of Luxury and Lifestyle. This rare ONE BEDROOM PLUS DEN condo offers exceptional value and a chance to embrace resort-style living in the heart of Collingwood. With 775 square feet of modern, open-concept design, this unit is thoughtfully crafted to provide both comfort and style. High-end finishes, including quartz countertops and stainless steel appliances, create a kitchen that any home chef will appreciate. The bright, south/east-facing views fill the living space with natural light, while the spacious walkout balcony is an inviting retreat for morning coffee or evening relaxation. The primary bedroom features a Jack-and-Jill 4-piece ensuite, offering convenience and privacy. The unit also includes a dedicated underground parking space, ensuring your vehicle remains protected and accessible year-round.This condo offers more than just a home its a lifestyle opportunity with amenities designed to enhance your day-to-day living. Entertain guests on the stunning rooftop terrace, complete with barbecues and breathtaking views of the nearby ski hills. Stay active with access to an indoor pool, a fully equipped gym,and recreational spaces including a golf simulator, putting green, billiards room, and games room. Located just minutes from your front door, Collingwoods vibrant outdoor lifestyle awaits. Enjoy skiing, scenic trails,hiking, and pristine beaches, along with world-class golf courses and opportunities for kayaking and boating. This property is perfect for those seeking a full-time residence or a weekend retreat. With flexible closing date options, this condo makes it easier than ever to step into your dream property. Schedule your showing today and discover everything this exceptional home and its location have to offer. Some photos have been virtually staged. (id:61852)
One Percent Realty Ltd.
1 Pine Spring Road
Oro-Medonte, Ontario
Nestled in the heart of Horseshoe Valley, this beautifully upgraded 3-bedroom, 2-storey home sits on a premium double lot surrounded by mature trees and year-round recreation. Offering over 2,700 sq. ft. of finished living space, this home delivers comfort, style, and an exceptional outdoor lifestyle-available for 6- or 12-month leases, unfurnished. The main floor features new flooring, updated trim, pot lights, and a warm, custom fireplace feature that elevates the living and dining spaces. The bright, updated kitchen includes stainless steel appliances and a classic subway tile backsplash. Upstairs, you'll find three spacious bedrooms, including a primary suite with a renovated 4-piece ensuite featuring a soaker jet tub and glass shower. The finished walkout basement adds incredible versatility with a second kitchen, bedroom, and large family room-ideal for extended family, older kids, guests, or a private work-from-home setup. Major upgrades such as 200-amp electrical service, concrete construction, a new 2-zone heating/AC system, and an owned gas water heater provide efficiency and peace of mind. Outside, the private, tree-lined backyard features a multi-level deck, above-ground pool, and plenty of space to relax or entertain in every season. Located minutes from skiing, golf, trails, and the new Horseshoe Heights School, this home offers the perfect blend of nature, convenience, and modern living. A beautiful lifestyle rental opportunity in one of Simcoe County's most sought-after communities. Welcome home to Horseshoe Valley. AAA Clients only! Rental Application (must include names of everyone over 18), Lease Agreement, Employment Letter, Credit Report 725+, References, 3 Recent Paystubs, Gov't Issued ID; Non-Smoking, Pet Restrictions. Tenant is responsible for all Gas, Hydro, Cable/Internet, Snow Removal, Lawn Maintenance. Key deposit required. Note: some photos have been virtually staged. (id:61852)
RE/MAX Hallmark Chay Realty
Lower - 45 Hurst Avenue
Vaughan, Ontario
An Exquisite Walk-out Basement In Prestigious Patterson Community! Featuring Premium Finishes And Direct Access to A Private Ravine Backyard With Stunning Natural Views! Completely Above Grade Level 1-Bedroom & 1-Bathroom Unit With Separate Entrance! Rarely offered With 2 Parking Spots! Open Layout With High Ceilings; Modern Kitchen With High-End Stainless Appliances! Abundant Sunlight Filled In! Huge Laundry Room With Extra Storage; Steps To Public Transit, Community Center Grocery Stores, Coffee Shops, Hospital, Parks, Schools & All Amenities! Utilities Are Included!!! Move-In Ready Condition. A Real Place You Can Call Home! (id:61852)
Nu Stream Realty (Toronto) Inc.
Upper - 34 Straw Cutter Gate
Vaughan, Ontario
Fully furnished luxury detached residence situated on a premium corner lot in a highly desirable Maple community. Offering approximately 4,000 sq ft of above-grade living space (excluding basement), this elegant home features 4 spacious bedrooms, each with its own full ensuite bathroom, plus an additional large third-floor bedroom or studio, ideal for guests, extended family, or a private retreat. The main level includes a dedicated home office, formal living room and family room with fireplace, and a thoughtfully designed layout perfect for everyday living and entertaining. A double-car garage with total parking for up to 6 vehicles completes this exceptional offering. Fully furnished throughout, this home is located close to top-rated schools, parks, shopping, and major amenities-an outstanding opportunity in a prime Vaughan location. (id:61852)
North 2 South Realty
996 Booth Avenue
Innisfil, Ontario
Welcome to 996 Booth Avenue - a modern 4-bedroom, 4-bathroom detached home with a walkout basement, tucked away on a quiet street, offering over 2,000 sq. ft. of thoughtfully designed living space. Built by Grandview Homes, this residence features premium finishes including professionally painted interiors, crown moulding, upgraded lighting, 6" baseboards, and 9' ceilings on the main floor. The gourmet kitchen boasts quartz countertops, elegant cabinetry, and a pantry - perfect for family meals and entertaining. Enjoy a spacious house with abundant natural light and premium upgrades, offering both privacy and tranquility. Ideally located near parks, schools, amenities, and the lake, this home perfectly balances luxury and everyday convenience, making it an exceptional choice for families seeking comfort and style. Six (6) parking spaces (four outdoor and two indoor garage) are included in the monthly rent. Tenants are responsible for the cost of utilities. (id:61852)
RE/MAX Your Community Realty
Basement - 996 Booth Avenue
Innisfil, Ontario
*WALK-OUT BASEMENT* Welcome home to this bright and spacious l-bedroom luxury apartment in Alcona's serene setting. Features a ground-level entrance with a walk-out to your own private patio, a sunny kitchen with a large window, and a gorgeous kitchen equipped with stainless steel appliances. This home offers ample space for relaxation and personalization, with a bright layout that invites natural light and creates a warm, welcoming atmosphere. Conveniently located near cafés, restaurants, banks, shops, bus stop, parks, ravine, highways, hospitals, and more. Includes three (3) parking spaces: two outdoor tandem and one indoor garage. Tenants responsible for 35% of all utilities (water/sewer, electricity, gas, hot water tank rental, and internet) . (id:61852)
RE/MAX Your Community Realty
2006 - 120 Harrison Garden Boulevard
Toronto, Ontario
Beautiful Two Bedroom Condo Unit! Great Location! Corner Unit, Sun-Filled And Bright on 20th Floor (Just below Penthouse)! Gorgeous Layout! Amazing View! Modern Open Concept Kitchen With Stainless Steel Appliances! Great Neighbourhood! Living Room W/O To Balcony! Great Access To Hwy 401! Pet Friendly (Restricted To Condo Rules)! (id:61852)
Homelife Landmark Realty Inc.
Ph20 - 395 Dundas Street W
Oakville, Ontario
Brand-New 1-Bedroom Penthouse At Distrikt Trailside 2 Featuring 10' Ceilings, Floor-To-Ceiling Windows, And A Bright Open-Concept Layout. Modern Kitchen With Quartz Countertops, Porcelain Backsplash, And Premium Stainless Steel Appliances. Spacious Bedroom With Walk-In Closet, Stylish 4-Piece Bathroom, And Ensuite Laundry (Whirlpool Washer/Dryer). Enjoy A Private Balcony With Gas Hook-Up, 1Underground Parking Space, 1 Locker, And Complimentary Internet. Located In A Prime Oakville Community Near Trails, Parks, Shopping, Dining, Hospital, GO Station, Highways, And Top Schools Ideal For Professionals, Couples, Or Investors. (id:61852)
Royal LePage Signature Realty
1101 - 55 Strathaven Drive
Mississauga, Ontario
Tridel Built 2 Bedroom Condo. In The Heart Of The City. Great View of CN Tower and Toronto City. Very Impressive Lobby, Internet Cafe, Aqua Spa, Sauna, Movie Theatre And Games Room, Close To Square One. (id:61852)
Icloud Realty Ltd.
Bsmt - 13 Frampton Road
Brampton, Ontario
Discover this well-designed legal basement apartment featuring two spacious bedrooms, each with a window and closet. One bedroom includes a walk-in closet for added convenience. The modern kitchen offers granite countertops, ample cabinet space, and a large window that brings in natural light.Enjoy a comfortable living room, premium vinyl flooring, and pot lights. Large windows provide plenty of natural sunlight, creating a warm and inviting atmosphere. This apartment includes two bathrooms - a 3-piece bathroom and an additional 2-piece bathroom-providing excellent convenience for occupants. The unit also features ensuite laundry and one parking space. Located in a family-friendly neighbourhood, you'll be close to parks, schools, the library, community centre, shops, and transit, Mount Pleasant GO Station makes this home ideal for an active lifestyle. Tenants to pay 33% of all utility costs. (id:61852)
Century 21 Leading Edge Realty Inc.
