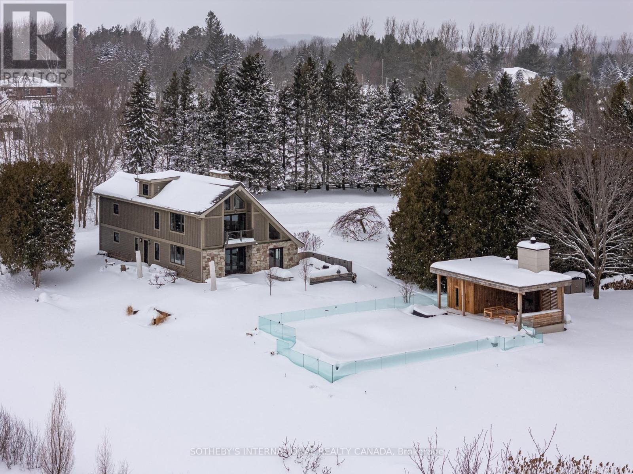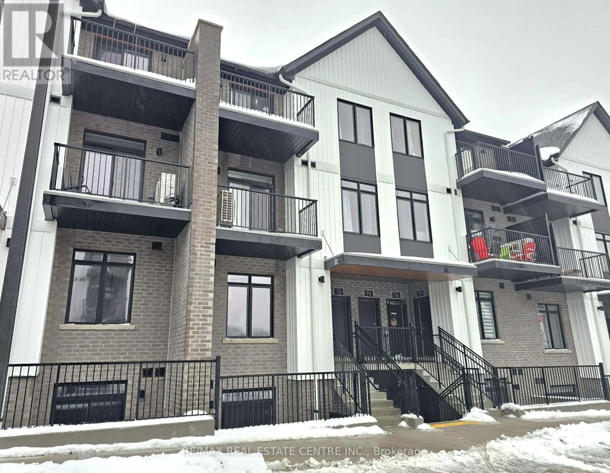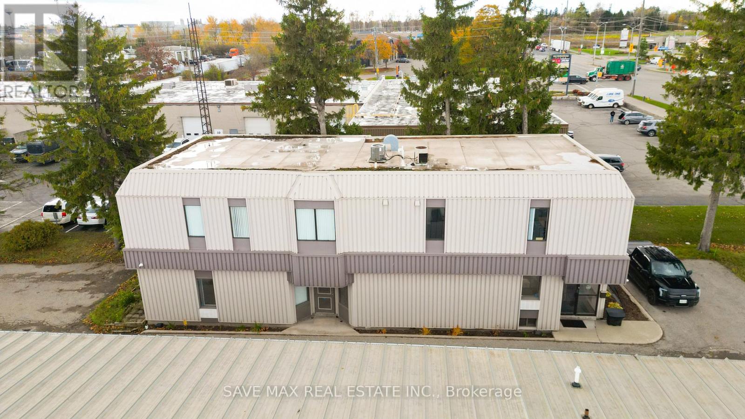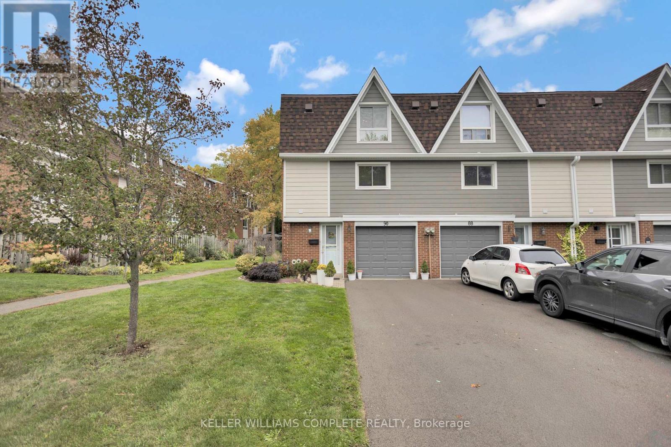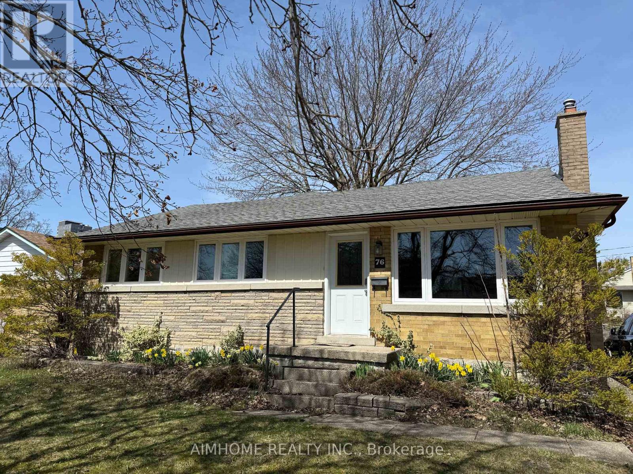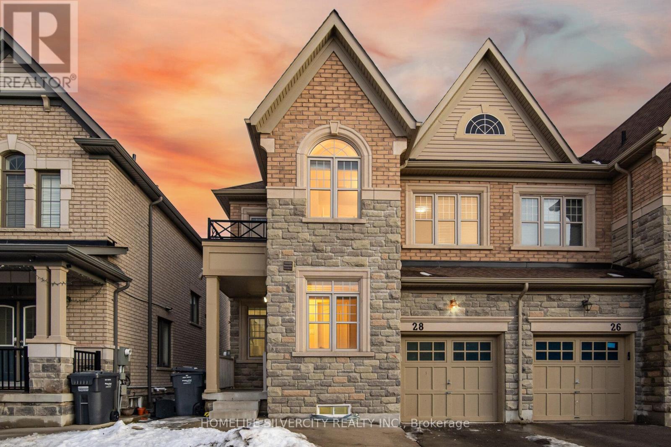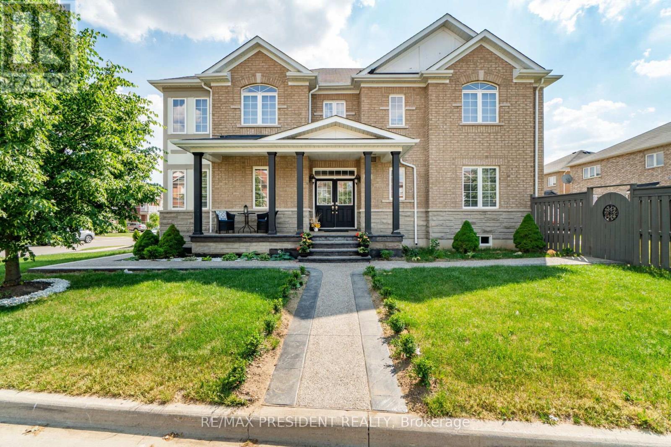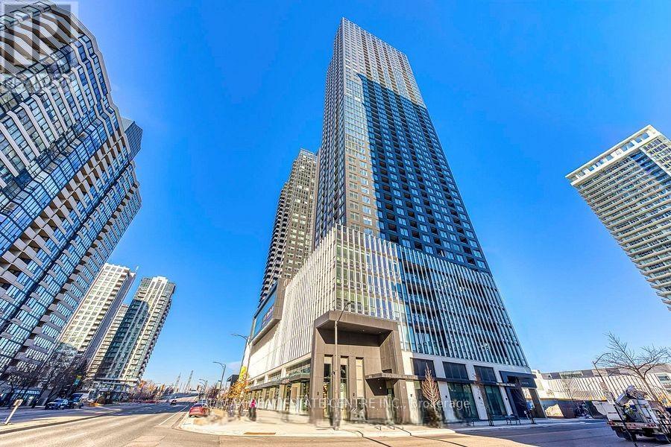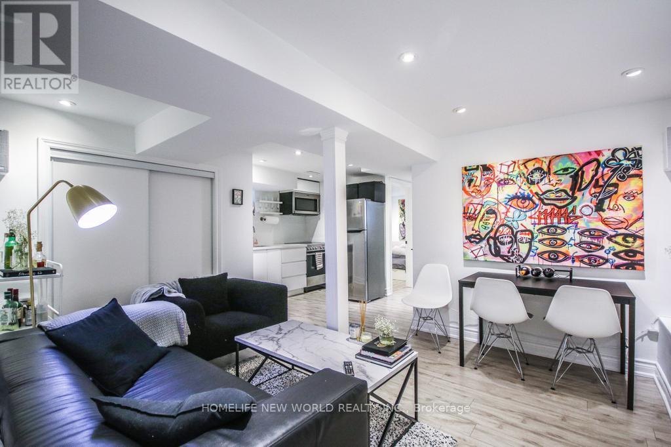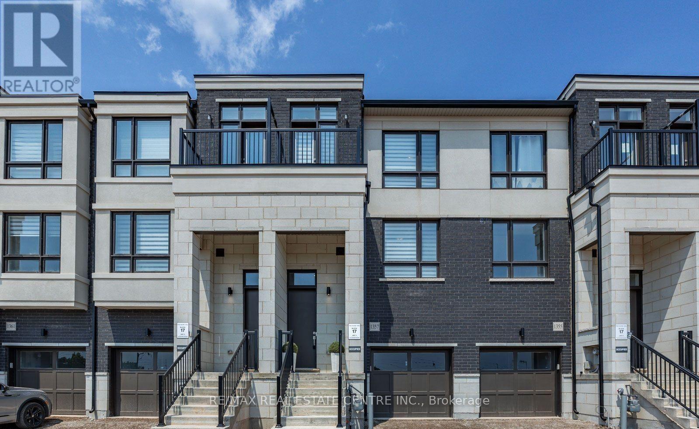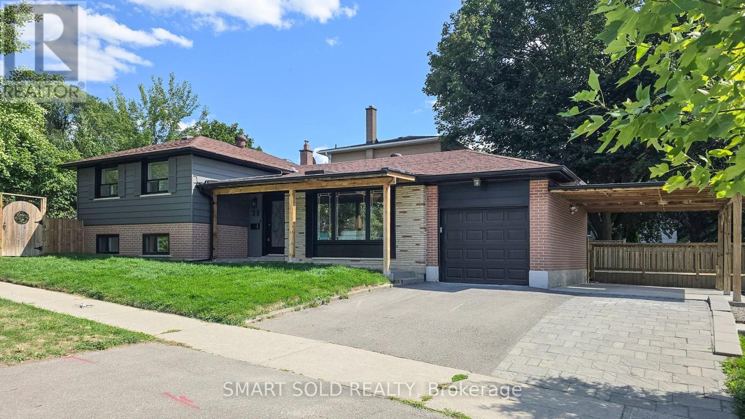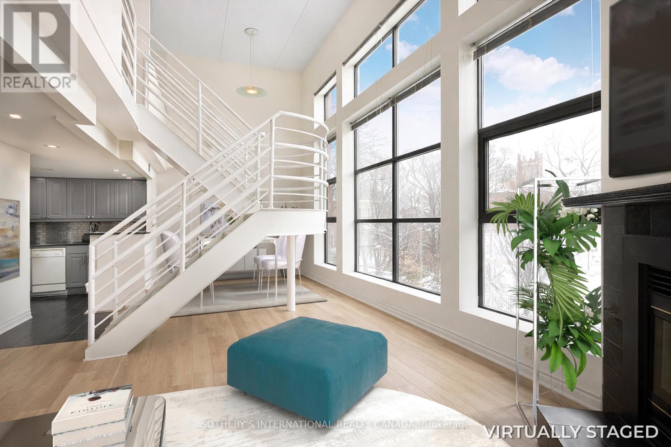5906 Winston Churchill Boulevard
Erin, Ontario
A world of timeless sophistication and unparalleled exclusivity unfolds. Nestled on approx. 20 acres, this estate boasts over 5,450 sqft of exquisitely designed living space, set against the backdrop of a mature forest. Every step onto this estate unveils an extraordinary lifestyle. The moment you arrive, panoramic views of the water, modern crafted outdoor living space, pool area & woodland greet you, centering around your private pond. Trails weaving through the untouched serenity of nature, offering an idyllic escape for exploration & tranquility. Crafted with superior level of artistry, Post-and-beam construction, soaring cathedral ceilings & rich thick plank flooring throughout the home create warmth. The grand primary suite serves as a personal retreat with a sitting room, yoga studio, private balcony with enriched views that inspire morning reflection or evening serenity. The heart of the home is its gourmet kitchen, complemented by four well-appointed bedrooms & four + one bathrooms. Invision, unwinding by a stunning wood-burning fireplace, beautifully set against a dramatic stone wall. Whether it's the soft crackle of the fire or the serene views of your outdoor haven, every moment here invites you to relax, recharge, & revel in the luxury of your surroundings. This estate is a true entertainer's dream. Seamless indoor & outdoor venues, multiple lounging areas, outdoor kitchen, reflective glassed-in pool area, infinity edge saltwater pool, elegant thermal ash-clad cabana includes a wood-burning fireplace, pop-up TV, sauna, wet bar, change room, two-piece bathroom & outdoor shower, meticulously designed by Adrian Gale. The rejuvenating hot tub integrates into your private resort-like haven, Enjoy exclusive amenities including private trails, fishing, skating, all designed havens for discerning nature lovers seeking the pinnacle of luxury living. Conveniently located 1 hr from Toronto, minutes to TPC Toronto at Osprey Valley golf course & Caledon Ski Club (id:61852)
Sotheby's International Realty Canada
75 - 405 Myers Road
Cambridge, Ontario
Available for lease starting January 1st, this well-appointed 2-bedroom, 2-bathroom unit offers a perfect blend of comfort, style, and convenience in the desirable Myers neighbourhood of East Galt. The open-concept living and kitchen area creates an inviting space for everyday living and entertaining, while in-suite laundry adds everyday practicality. The primary bedroom features a 3-piece ensuite, and the unit includes parking for one vehicle. Step out onto the private balcony and enjoy peaceful views of nearby green space, adding to the home's relaxed and welcoming atmosphere. Located in the sought-after Myers area of Cambridge, this community is known for its quiet, family-friendly streets, strong sense of neighbourhood pride, and easy access to everyday amenities including shopping, parks, schools, public transit, and major commuter routes. With close proximity to trails, green spaces, and a short drive to dining and entertainment throughout Cambridge and the wider Waterloo Region, this location offers the ideal balance of suburban tranquility and urban convenience-perfect for professionals, downsizers, and families alike. (id:61852)
RE/MAX Real Estate Centre Inc.
Second - 264 Woodlawn Road W
Guelph, Ontario
Prime Retail / Commercial Space Available in one of Guelph's highest-traffic corridors. Located on Woodlawn Rd surrounded by national retailers, major automotive dealerships, and dense residential neighborhoods, this Building benefits from exceptional visibility, strong signage exposure, and high daily vehicle counts. The Second floor offers a functional layout suitable for a wide range of Office uses, service related , professional office. Bright open floorplan, ample onsite parking, easy customer access, and strong neighboring tenant draw make this location ideal for businesses seeking brand presence and steady footfall. (id:61852)
Save Max Real Estate Inc.
90 Ann Street
Hamilton, Ontario
Welcome to 90 Ann St in the lovely town of Dundas. This beautiful and meticulously maintained END unit townhome is just what you desire. Enjoy maximum level of privacy with no neighbour on one side and fall in love with the picturesque view to the rear. That's right, the property backs on to greenspace! You'll get to enjoy the best of both worlds, whether it's taking in the view every day or going for a nice and peaceful walk through the trees. The long driveway accommodates multiple vehicles and a nice sized garage. Step inside and be welcomed by a warm and inviting atmosphere. The bright and open foyer leads you to a 2 piece powder room and a nice and cozy family room with a gas stove where you can sit and enjoy your hot beverage during the winter months. And during the summer months, enjoy the backyard through the walk-out. In the upper level, you'll fall in love with the high ceilings and elegant crown moulding in the living room, a gas fireplace and large windows that provide an abundance of natural light and that view we were talking about. The spacious and open dining area is the perfect spot for those memorable gatherings with close ones. The opulent kitchen with high kitchen cabinets, pot lights, a nice choice of colours, and great amount of space will make cooking your favourite meals that much more delightful! Upstairs, you are provided by 3 spacious bedrooms and a 4 piece bathroom that is truly unique with a high level of workmanship in every area you look. Recent upgrades; Roof (2025), Exterior Siding (approx. 3 years), Home has been freshly painted (2025). The home is within a short walking distance to downtown Dundas, Parks & Trails for all the nature lovers. Conveniently located near grocery stores, Shoppers, Coffee shops, and much more. Start living your dream life today! (id:61852)
Keller Williams Complete Realty
76 Elgin Crescent
Waterloo, Ontario
Great Investment Property In Desirable Uptown Waterloo, Steps To Uptown Waterloo, WLU, University of Waterloo, Conestoga College, Shopping, And The LRT. Perfect for Investors, Multi-generational Families, Or Parents Seeking Student Housing. Currently The Main Level Family Room Addition Is Used As The 4 Bedroom. License B With 4 Beds Is Currently Applied For Last 10 Years. If Owner Stay, You Can Apply License A ( Owner Plus 4). The Basement Bedroom Is Legal Bedroom Unit With Egress Window. Most Windows, Roof, Furnace, Ac, Water Softener Were Updated In 2012. Basement Fireplace Sold As It Is. (id:61852)
Aimhome Realty Inc.
28 Dolobram Trail
Brampton, Ontario
Welcome to 28 Dolobram Trail !!! Stone Exterior Stunning Semi-detached 3 Beds + 1 bed Finished Basement with Separate Entrance. Separate Living & Family rooms on main floor. Practical Layout with Modern Kitchen with High-end Countertop & S/S Appliances. 9' Ceilings on Main, Hardwood Flooring on Main. Oak Stairs, Freshly Painted, Pot Lights, Jack & Jill washroom upstairs. Convenient 2nd Floor Laundry. Basement is finished with 1 bed, kitchen & Washroom with a separate entrance makes it an Easy Potential to rent (id:61852)
Homelife Silvercity Realty Inc.
56 Iceland Poppy Trail
Brampton, Ontario
Fully Renovated Corner Lot## This Gorgeous Stone & Brick 4 Bedroom Detached Home Has It All. Features Include: Double Door Entry, Beautiful Hardwood Floors, Gas Fireplace, Large Eatin Kitchen With Stainless Steel Appliances And Granite Counter Top, Separate Living & Dining Rooms Perfect For Entertaining, Oak Staircase With Iron Pickets, Master Comes With A 4-Pc Ensuite & Walk-In Closet, #pot Lights# Garage Access Through Mud Room. (id:61852)
RE/MAX President Realty
3510 - 395 Square One Drive
Mississauga, Ontario
JUST FABULOUS. A rare opportunity to lease a sun-drenched corner 2-bedroom, 2-bath residence in the highly coveted Daniels-built Square One District, located in the heart of Mississauga's most vibrant and cosmopolitan neighbourhood. This impeccably designed suite offers approximately 830 sq. ft. of elegant living space with 9-foot ceilings, thoughtfully positioned to maximize privacy and natural light. A refined, contemporary colour palette enhances the sophisticated ambiance throughout. The designer, chef-inspired kitchen anchors the open-concept great room, featuring a statement island, quartz countertops, premium stainless steel appliances, and sleek soft-close cabinetry-ideal for elevated everyday living and stylish entertaining. Step onto the private balcony and enjoy captivating views and stunning sunsets, providing a serene retreat above the city energy. Residents enjoy access to an exceptional suite of resort-style amenities, including a basketball court, state-of-the-art fitness centre, rooftop terrace, and beautifully appointed co-working spaces. A grand modern lobby with concierge service completes the upscale living experience. Ideally located just steps from Square One Shopping Centre, Transit Terminal, Sheridan College, major highways, fine dining, and entertainment-offering unmatched convenience and urban luxury. (id:61852)
RE/MAX Real Estate Centre Inc.
Lower - 679 Gladstone Avenue
Toronto, Ontario
Welcome to this luxury 2-bedroom + den Basement unit, nestled in the vibrant Wallace Emerson community! This beautifully renovated Basement unit, located in a detached home, offers a perfect blend of modern design and functionality. Enjoy a open-concept layout that seamlessly connects the kitchen, living, and dining areas ideal for both entertaining and everyday living. Featuring high-quality upgrades throughout, private ensuite laundry, and stylish finishes, this unit is ready for you to move in and enjoy. Prime location just minutes from TTC, Bloor Street, Dufferin Mall, and the exciting new Galleria on the Park development. Surrounded by groceries, restaurants, and everyday conveniences. (id:61852)
Homelife New World Realty Inc.
1357 Shevchenko Boulevard
Oakville, Ontario
Welcome to this stunning three-storey furnished townhome by Treasure Hill, showcasing a modern open-concept design and exceptional functionality throughout. This beautiful residence offers three spacious bedrooms, upgraded washrooms, and convenient laundry. A single-car garage along with additional driveway parking ensures ample space for vehicles, while the thoughtful layout and contemporary finishes create a warm, inviting atmosphere ideal for families or professionals. Nestled in a highly coveted Oakville neighborhood, this home places you just minutes from Oakville Trafalgar Memorial Hospital, Highways 403 and 407, major shopping destinations, restaurants, and a wide selection of top-rated schools-including Palermo, White Oaks, St. Gregory the Great, St. Ignatius, and King's Christian Collegiate. Experience unparalleled comfort, accessibility, and a vibrant community setting in one of Oakville's most desirable locations. Tenant will pay 70% of all the utility bill directly to the landlords. Will require 24 hrs notice for all showings. This unit can be available unfurnished for $3,200.00 Plus Utilities (id:61852)
RE/MAX Real Estate Centre Inc.
38 Cresthaven Drive
Toronto, Ontario
Facing A Quiet Park And Featuring Over $250K In Quality Renovations, This Beautifully Updated Home Offers An Ideal Setting For Family Living With A Thoughtfully Designed Interior Including A Modern Kitchen With Custom Cabinetry, Premium Countertops And Backsplash, A Large Centre Island, Contemporary Lighting, And Newly Renovated Bathrooms Throughout. The Bright, Open-Concept Family Room Enjoys Peaceful Park Views And Features Engineered Hardwood Floors, Pot Lights, And A Cozy Electric Fireplace, With Walk-Out Access To A Private, Fully Fenced Backyard And A Spacious Deck Perfect For Family Gatherings And Outdoor Enjoyment. The Primary Bedroom Offers A 4-Piece Ensuite, Built-In Closet, And Tranquil Green Views, While The Finished Basement Provides Flexible Space For A Recreation Room, Home Office, Or Additional Bedrooms, Along With A Large Crawl Space (Approx. 455 Sq Ft) For Additional Ample Storage. Situated In A Highly Regarded School District Including Zion Heights Middle School, A.Y. Jackson Secondary School, And Cresthaven Public School, And Conveniently Located Near Parks, Shopping, Transit, And Major Highways, This Home Presents A Wonderful Opportunity For Families Seeking Comfort, Quality Schools, And A Safe, Established Neighbourhood. (id:61852)
Smart Sold Realty
202 - 393 King Street E
Toronto, Ontario
Cozy up by the stunning wood-burning fireplace in this rare, two-storey soft-loft condo - a cherished feature that fills the space with instant warmth and ambiance on cool evenings, making this home truly special. Nestled in the heart of vibrant Corktown, Toronto, this stylish 2-bedroom, 2-bathroom renovated gem blends contemporary finishes with authentic loft charm: soaring ceilings, floor-to-ceiling windows flooding the open-concept layout with natural light, a sleek modern kitchen, and generous proportions perfect for living, dining, or entertaining. The main level hosts the bright living area, dining space, and kitchen, while the upper level features the primary suite with private en-suite bathroom and a flexible second bedroom with a smart Murphy bed for seamless multi-use (guests, office, or more). Contemporary bathrooms and thoughtful details elevate the everyday.Includes 1 underground parking spot - a highly sought-after bonus in this walk-everywhere downtown location!Please note: The unit is currently tenant-occupied. The photos capture the excellent two-level layout, natural light, and standout features as-is with tenants' belongings - simply picture your personal style and furnishings to unlock the full potential once vacant!Steps from top dining, shops, the Distillery District, transit, and more. Embrace boutique loft living with character, comfort, and unbeatable convenience. (id:61852)
Sotheby's International Realty Canada
