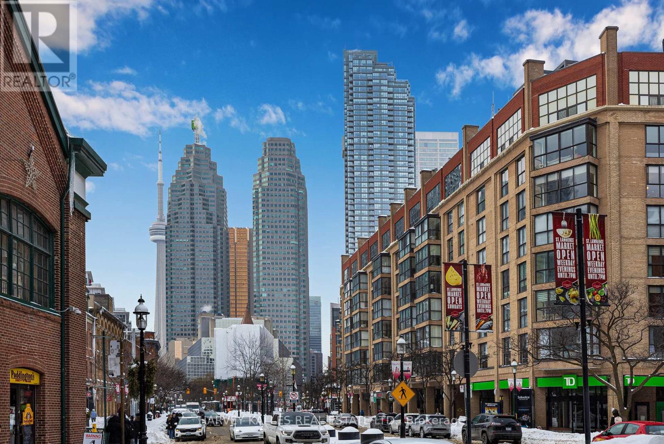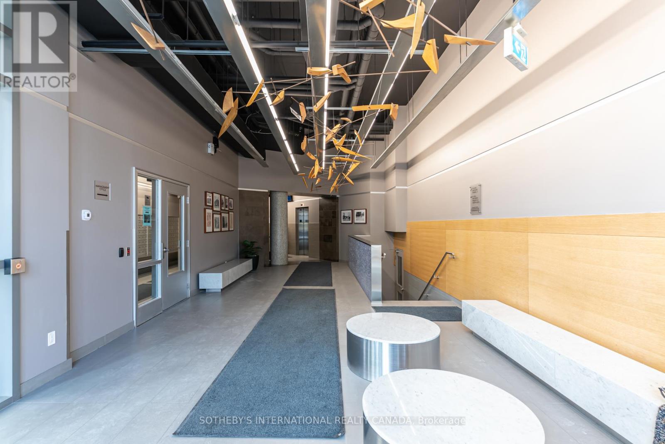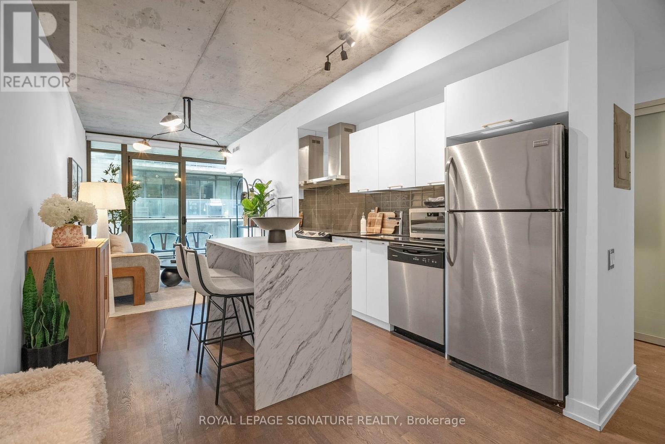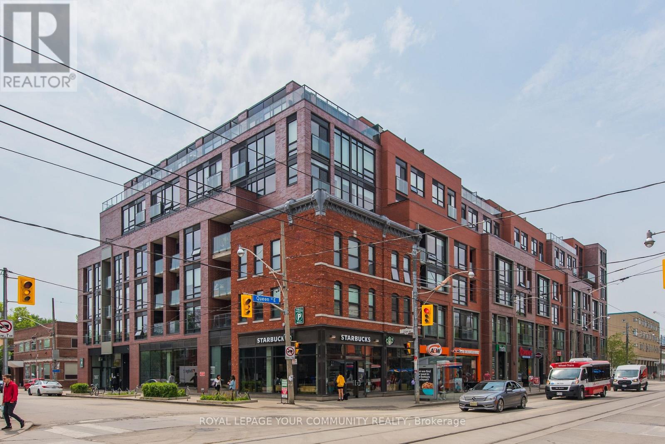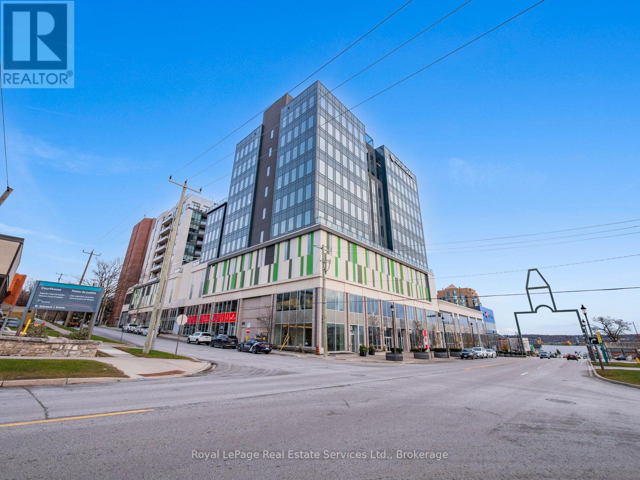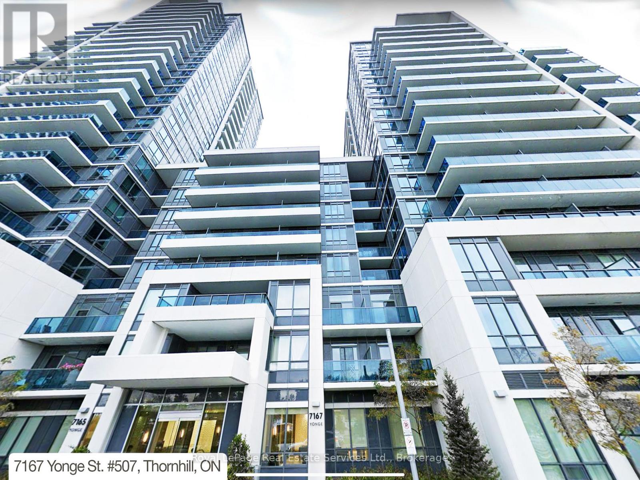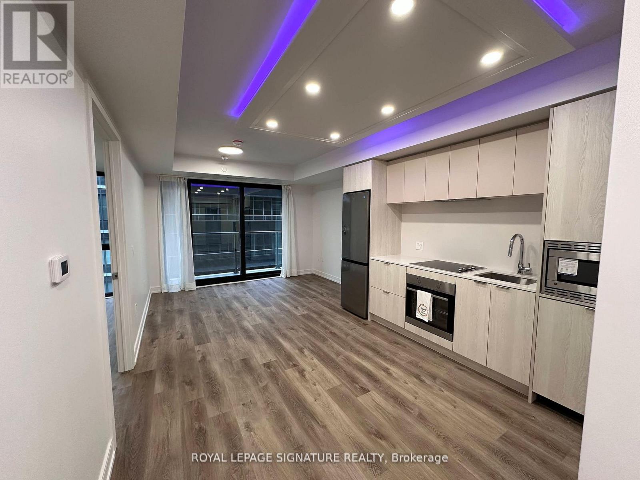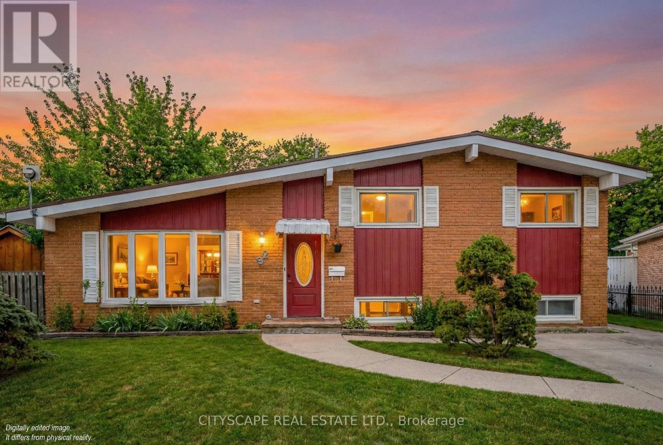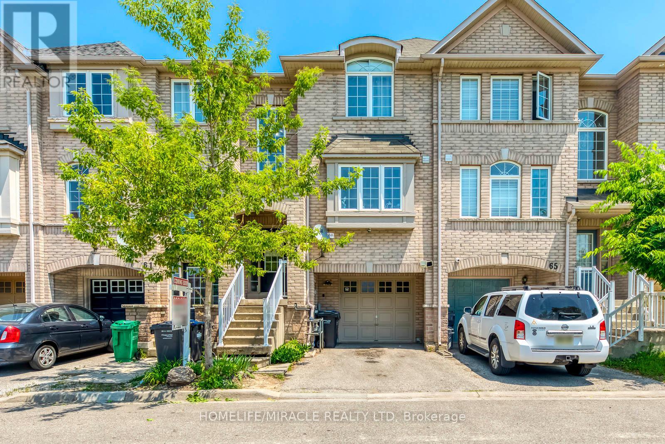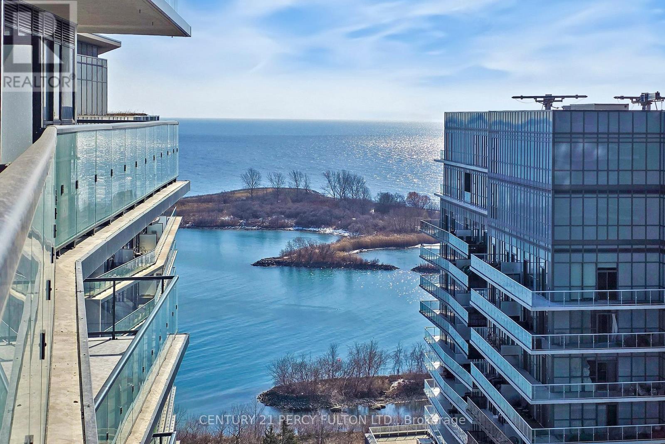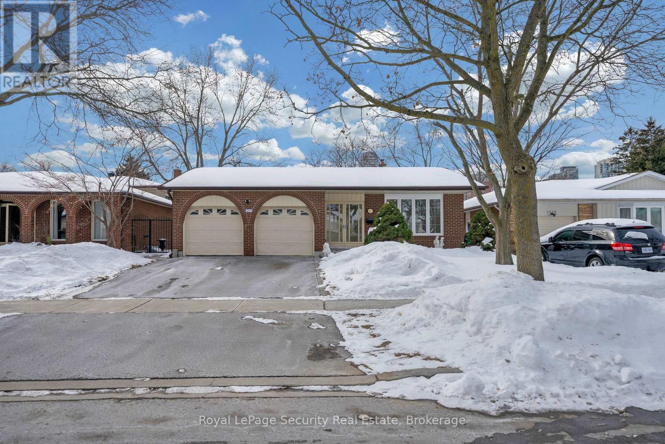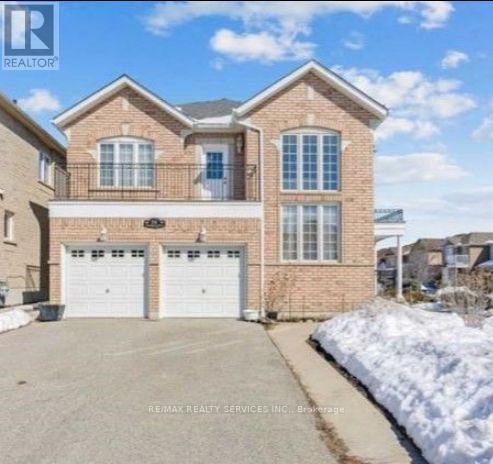818 - 80 Front Street E
Toronto, Ontario
Stepping into this 1,950 sq ft condominium, downtown Toronto fades into the distance, giving way to a rare feeling of privacy, proportion, and calm.Suite 818 at 80 Front Street East is a rare penthouse-level, two-bedroom, two full-bath residence that lives like a home-offering the comfort, scale, and ease of living often associated with a house, without sacrificing the convenience of downtown condo life.Hand-scraped engineered hardwood floors, nine-foot ceilings, and crown mouldings create a composed and welcoming backdrop. The open layout flows naturally from living to dining to kitchen, anchored by a wood-burning fireplace framed in Caesarstone quartz with a custom mantle. The kitchen features a generous Caesarstone island, matching counters and backsplash, and custom cabinetry designed for practical, everyday use.The primary suite is a serene retreat with custom floor-to-ceiling closets and a well-appointed ensuite boasting an oversized shower, stone-topped vanity, and Rubinet fixtures. The second full bath, finished in Carrara tile and marble, continues the home's timeless aesthetic.A premium double-sized parking space adjacent to the elevator ensures everyday convenience. With remarkably low maintenance fees for its size and a rooftop terrace only forty steps from the stair door, effortless indoor-outdoor living is always within reach. Market Square offers 24-hour concierge and security, indoor salt-water pool, infra-red sauna, two fitness rooms, squash court, curated lending library, workshop, landscaped courtyard, and two rooftop terraces with panoramic views and natural gas and charcoal BBQs. Elegant new lobby (2025) and refurbished corridors reflect thoughtful reinvestment. Just steps from St. Lawrence Market, this is a condominium for those seeking space, comfort, and a home-like feel without compromise. (id:61852)
Harvey Kalles Real Estate Ltd.
916 - 150 Sudbury Street
Toronto, Ontario
Located in the heart of West Queen West, this residence offers an exceptional blend of character, culture, and connectivity. Frequently ranked among the world's coolest neighbourhoods, West Queen West is known for its vibrant mix of historic European influences, independent boutiques, galleries, restaurants, and green spaces.Suite 916 is part of the highly regarded Westside Gallery Lofts, a soft-loft building known for its industrial-inspired aesthetic. Features include exposed concrete walls, 9-foot ceilings, and visible ductwork, complemented by modern kitchen and bathroom finishes. The open-concept layout provides a bright, flexible living space ideal for both everyday living and entertaining.Building amenities include a fitness centre, guest suites, party/meeting room, and secure entry.Situated just south of Queen Street West, the location offers convenient access to Liberty Village, King West, and Ossington Avenue, placing shopping, dining, nightlife, and employment hubs close at hand. Trinity Bellwoods Park and the waterfront are within walking distance, while 24-hour TTC service, nearby Exhibition GO Station, and easy access to the Gardiner Expressway ensure seamless connectivity across the city.An excellent opportunity to own a loft with character in one of Toronto's most dynamic and well-connected neighbourhoods. (id:61852)
Sotheby's International Realty Canada
804 - 650 King Street W
Toronto, Ontario
Welcome to Six50 King West Suite 804! Experience urban sophistication in the heart of King West Village, one of Torontos most vibrant and sought-after neighbourhoods. This bright and beautifully designed 1-bedroom, 1-bath residence offers effortless city living with a rare 100 sq. ft. west-facing private balcony perfect for catching sunsets or entertaining outdoors.Inside, you'll find a smart, open-concept layout that maximizes every inch of space, complete with built-in closets, hardwood floors, and a 4-piece spa-style bathroom with a full bathtub. The modern kitchen features stainless steel appliances, stone countertops, and sleek cabinetry, making it ideal for both daily living and entertaining. Perfectly positioned at King & Bathurst, you're steps from Torontos best restaurants, nightlife, boutiques, and fitness studios, plus The Well, Waterworks Food Hall, Farm Boy, and Loblaws. Enjoy unbeatable connectivity with TTC streetcars right outside your door and the upcoming KingBathurst Station (Ontario Line) just next door. Building amenities include a 24-hour concierge, fully equipped fitness centre, outdoor garden terrace, and party room. Includes stainless steel fridge, stove, built-in dishwasher, built-in microwave, stacked washer & dryer, all existing light fixtures, window coverings, and a storage locker.Welcome to a lifestyle of style, comfort, and convenience right in the heart of downtown Toronto. (id:61852)
Royal LePage Signature Realty
502 - 246 Logan Avenue
Toronto, Ontario
Live Above It All in Leslieville's Premier Boutique Soft Loft! Nestled in the treetops of one of Toronto's most vibrant neighborhoods, this one-of-a-kind 1-bedroom customized soft loft perfectly blends style, comfort, and functionality. Modified from the builder in preconstruction this unit offers a sweet larger kitchen offering additional counter space and additional cupboards and storage. Steps from cafés, artisanal shops, restaurants, parks, and TTC, this sun-filled south-facing home features floor-to-ceiling windows, fully drywalled interiors, and an extra-wide layout designed to maximize space. The custom U-shaped kitchen boasts Corian countertops, glass tile backsplash, full-height cabinetry, breakfast bar, gas stove, and full-sized appliances. Thoughtful upgrades continue with a custom master closet, glass shower partition with soaker tub, smooth ceilings, roller shades, and 9-foot ceilings throughout. Step out onto the private south-facing balcony overlooking the neighboring building's green roof, offering serene leafy views while maintaining privacy. Storage is generous with an oversized locker, and a parking spot is included. Situated on the quiet side of a boutique low-rise, the building offers a party room terrace and conference space, and is meticulously clean and well maintained by Icon Property Management. Ideal for first-time homebuyers or investors, this turnkey loft combines low maintenance fees with strong rental potential, at $2,665 per month for the past 1.5 years all in a location rated 10/10 for its quiet streets, nearby parks, great takeout eateries, and unbeatable urban convenience. (id:61852)
RE/MAX Your Community Realty
709 - 111 Worsley Street
Barrie, Ontario
Discover downtown Barrie living at its finest with this bright and contemporary 1-bedroom, 1-bathroom condominium in the sought-after Lakeview Condos at 111 Worsley Street. This turn-key suite offers a perfect blend of comfort, convenience, and lifestyle ideal for first-time buyers, city professionals, or investors. It features beautiful views of Lake Simcoe from the balcony perfect for morning coffee or relaxing while watching the sunset It has a well designed functional floor plan that makes efficient use of space while offering a cozy stylish home. Stainless steel appliances, in suite laundry and large windows are just some of the features. It comes with an underground parking spot and locker as well residents enjoy access to a fitness room, party/meeting room and rooftop deck with bbq area. Nestled in Barrie's vibrant City Centre, you're within walking distance of the waterfront, beaches, marina, parks, shopping, dining, nightlife, transit and major commuting routes. Easy urban living with a lakeside feel! (id:61852)
Royal LePage Real Estate Services Ltd.
507 - 7167 Yonge Street
Markham, Ontario
FURNISHED UNIT! Utilities are included in Lease Cost. Enjoy the perfect location with a 24/7 Concierge and Great Amenities such as Indoor pool, Gym, Party Room & Guest Suites ... Access to everything you wish for it, such as: Shopping Centre, Restaurants, Retail stores, Doctor Offices, Great Schools,... YOU DON'T WANT TO MISS IT! (id:61852)
Royal LePage Real Estate Services Ltd.
1313 - 1 Jarvis Street
Hamilton, Ontario
Elevate your lifestyle in this 2-bedroom, 2-bathroom unit at the stylish 1 JARVIS Condo! Enjoy 766 sq ft of bright, modern space with an open-concept design, perfect for entertaining. Floor-to-ceiling windows open onto your balcony, perfect for relaxing after work. The custom kitchen features sleek quartz counters, new built-in appliances, colour-changing pot lights and dimmers to set the mood. Recharge in your main bedroom with a luxurious 3-piece ensuite, and unwind in the main bath's deep soaker tub. 1 parking spot included.1 JARVIS boasts amenities designed for busy professionals. Live in vibrant downtown Hamilton with a 98 Walk Score & 83 Transit Score! Leave your car and explore on foot or hop on the GO Train (10-minute walk).Enjoy nearby parks, McMaster University & Mohawk College. Easy access to HWY 403/QEW for weekend adventures. Welcome home to 1 JARVIS, where urban (id:61852)
Royal LePage Signature Realty
32 Edgeview Drive
Quinte West, Ontario
Welcome to 32 Edgeview Drive, where timeless charm meets modern luxury. This beautifully updated brick side-split is a refined place to call home, thoughtfully redesigned with today's buyer in mind. Step inside to discover a bright, open-concept living space featuring high ceilings, custom wainscoting, and pot lights throughout, all complemented by fresh designer paint and new vinyl luxury flooring that flows seamlessly through the home. The living and dining areas are perfect for both everyday living and stylish entertaining. At the heart of the home is a brand-new custom chefs luxury kitchen, showcasing bespoke cabinetry, a custom quartz backsplash, premium quartz countertops, and a stainless steel refrigerator-a true showpiece for any home chef. This home offers three well-appointed bedrooms and a fully fenced backyard, ideal for families, pets, or outdoor entertaining. The lower-level rec room, complete with a cozy gas fireplace, provides the perfect retreat for movie nights, entertaining guests, or relaxing during cold winter evenings. A separate entrance to the basement adds incredible versatility, offering the potential to create an in-law suite or a one-bedroom income suite. Situated in a highly desirable neighborhood, this home is just minutes from downtown, shopping, parks, and schools, combining convenience with community charm. (id:61852)
Cityscape Real Estate Ltd.
63 Axelrod Avenue
Brampton, Ontario
Highly Demand Area on the Border of Brampton/Mississauga. Great Location, Close to all amentities, Schools, Shoping, Plaza, Banks, Resturants, Rec.Centre, Library, walk to Sheridan College, Brampton Bus Terminal and Shopper's World. Close to Major HWYs 410/401/407, next to Future LRT.Rent ONLY 3 Bedroom Upstairs. (id:61852)
Homelife/miracle Realty Ltd
1907 - 38 Annie Craig Drive W
Toronto, Ontario
Luxury Waterfront Living at Water's Edge. Stunning 1+1 bedroom, 1-bath waterfront suite with breathtaking lake and city views. Includes 1 parking space and 1 locker. Features floor-to-ceiling windows, high ceilings, an open-concept layout, a modern kitchen with stainless steel appliances, and a private balcony perfect for sunset views. Enjoy premium amenities including indoor pool, fitness centre, sauna, yoga room, party room, guest suites, pet spa, and 24-hour concierge. Steps to Humber Bay Shores Park, waterfront trails, dining, shopping, and transit-where luxury meets lifestyle. (id:61852)
Century 21 Percy Fulton Ltd.
3370 Rhonda Valley
Mississauga, Ontario
Experience the pinnacle of modern living in this completely renovated 3-bedroom masterpiece, perfectly situated in the vibrant heart of Downtown Mississauga. This immaculate family home sits on a premium 50x116 ft lot with the rare luxury of no direct rear neighbors, backing onto serene parkland and scenic biking/walking trails. Every inch of this residence has been meticulously updated, boasting a freshly painted, designer-inspired palette and high-end finishes throughout. The desirable floorplan flows effortlessly, The gourmet atmosphere extends to the sleeping quarters, featuring a primary suite with his-and-her closets and access to upgraded, spa-like bathroom that offer a true five-star experience. This is a rare "turnkey" gem that combines the peace of a nature-backed lot with the convenience of a downtown lifestyle-just minutes from Square One, transit, and elite schools. With its top-to bottom renovations and unbeatable location, this home represents the ultimate rental. Simply move in and enjoy! (id:61852)
Royal LePage Security Real Estate
Basement - 16 Braddock Drive
Brampton, Ontario
Beautiful, neat, and well maintained legal 3 bedroom basement unit featuring a separate entrance, 2 full washrooms, and 2 car parking. This bright and spacious layout offers comfortable living space, ideal for families or working professionals. Conveniently located close to bus routes, schools, gym, Rec Centre and parks, providing excellent accessibility for daily commuting and lifestyle needs. A great opportunity for tenants seeking comfort, privacy, and convenience. Tenant to pay 30% of utilities. (id:61852)
RE/MAX Realty Services Inc.
