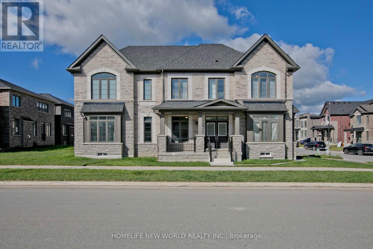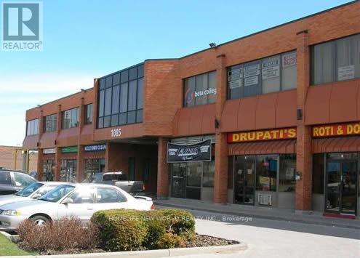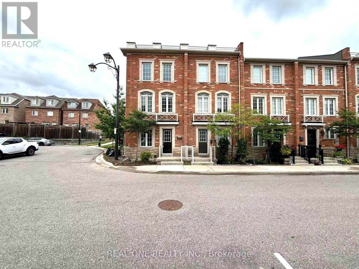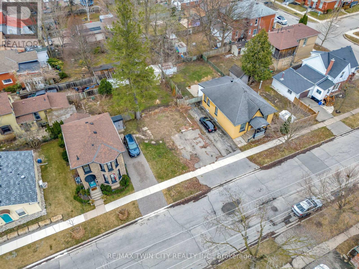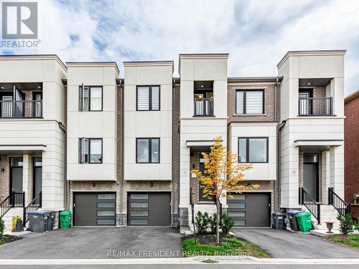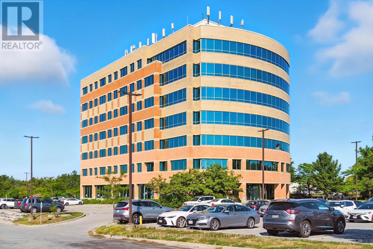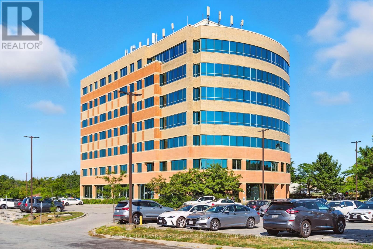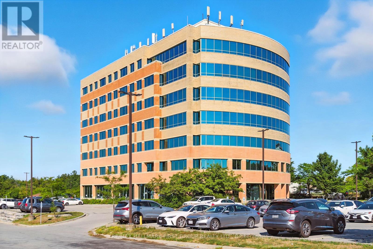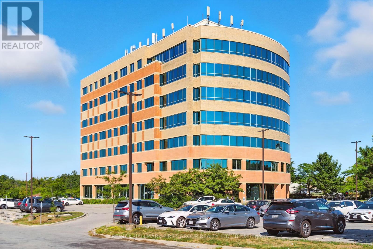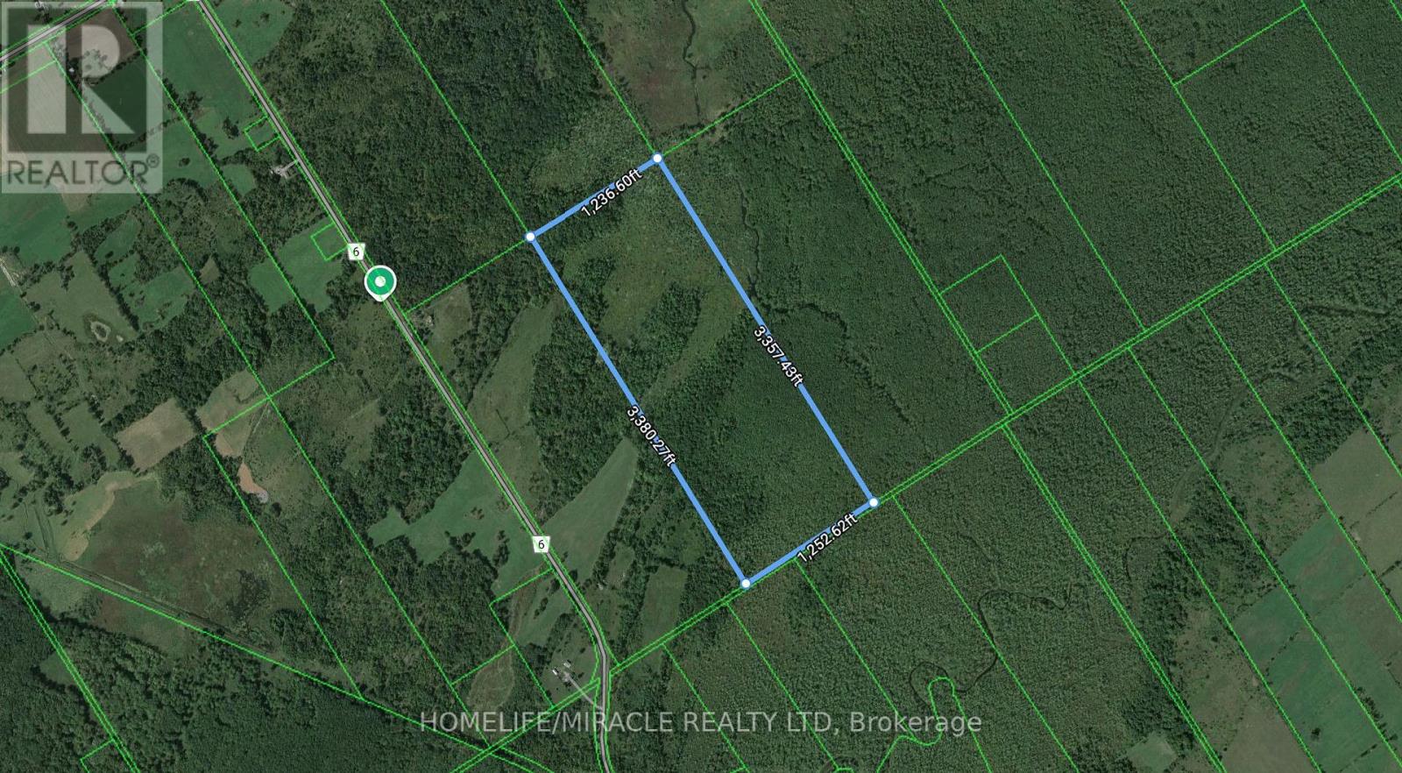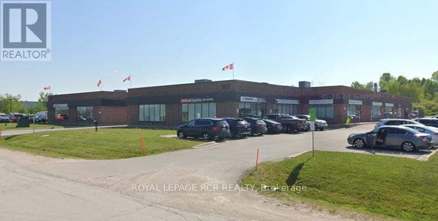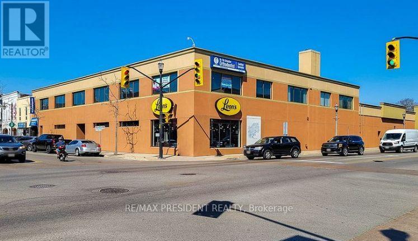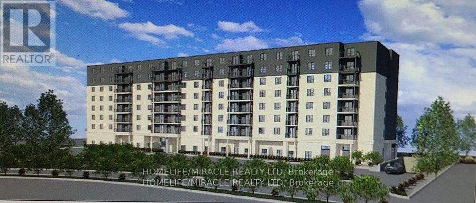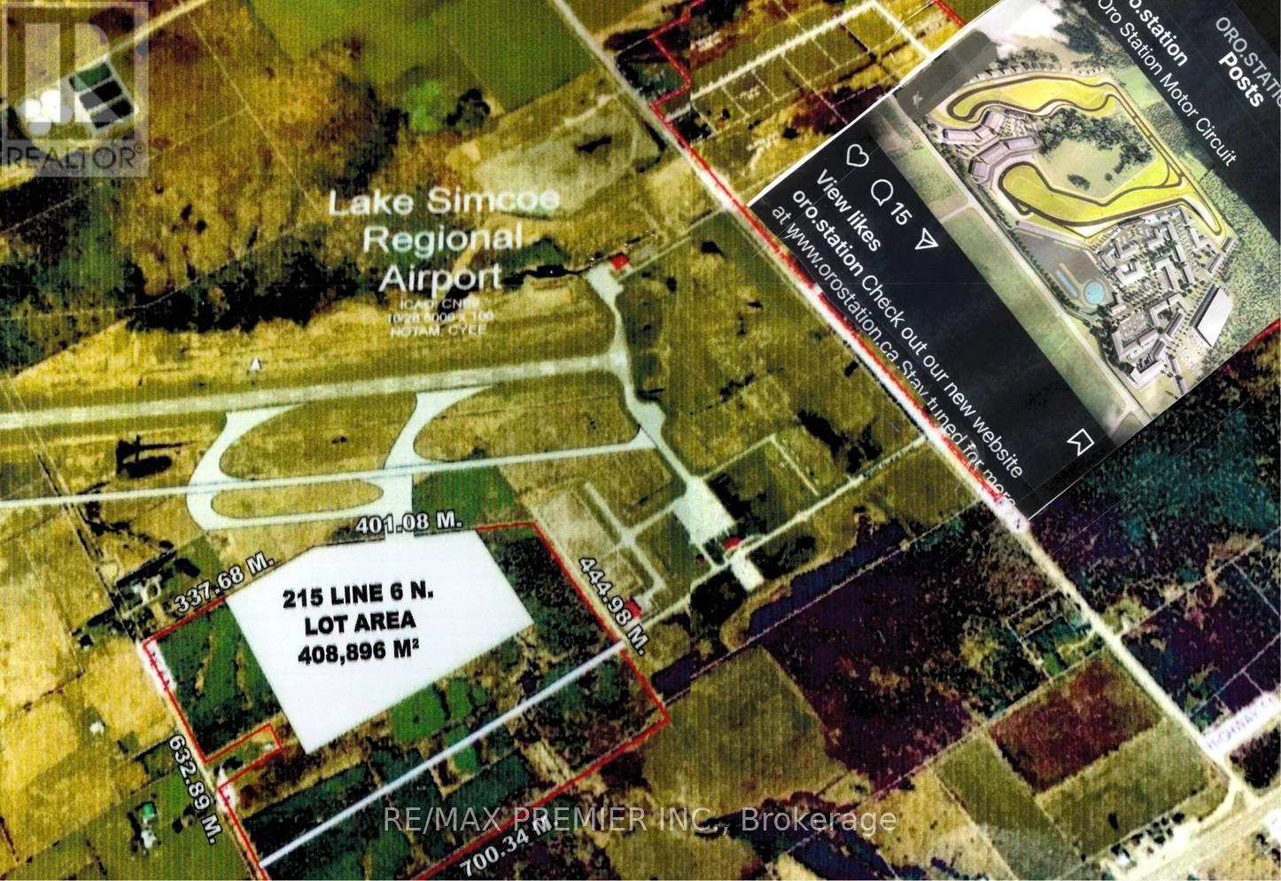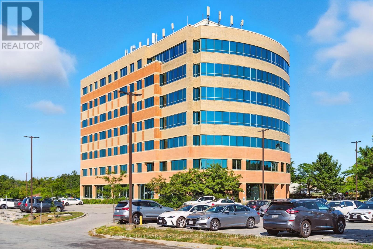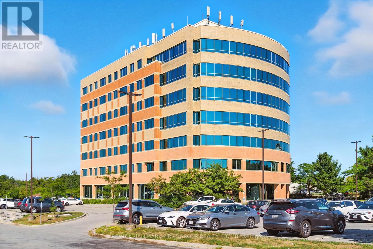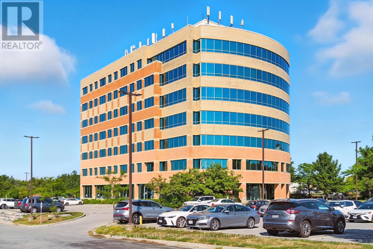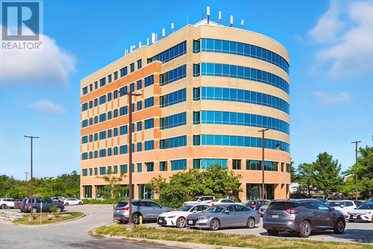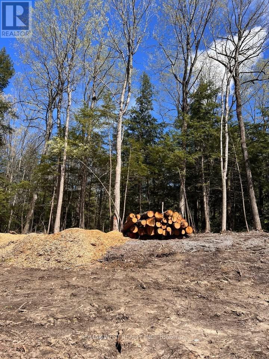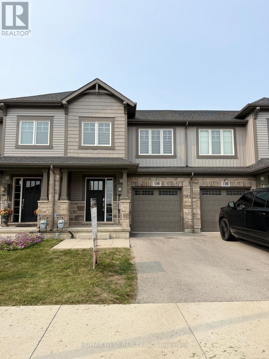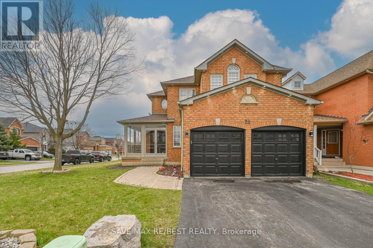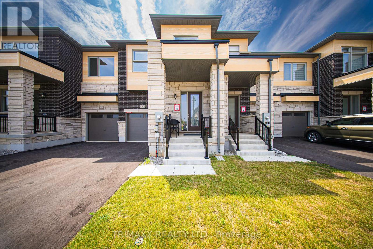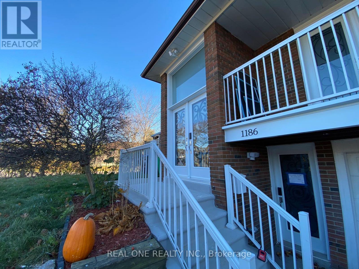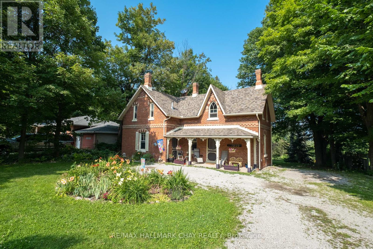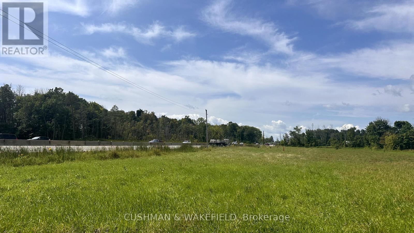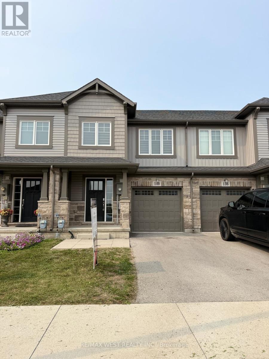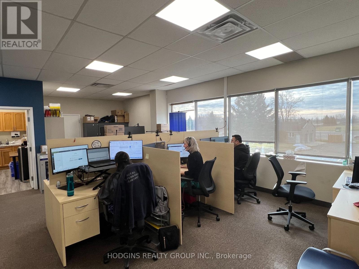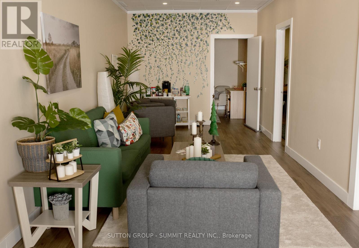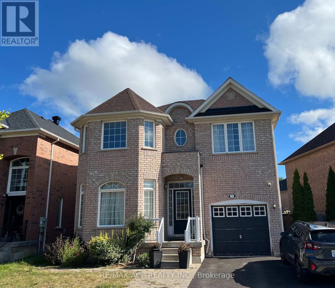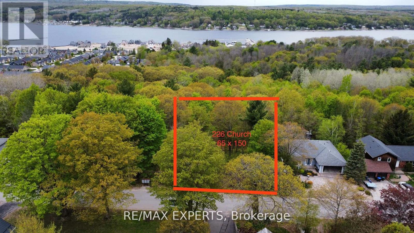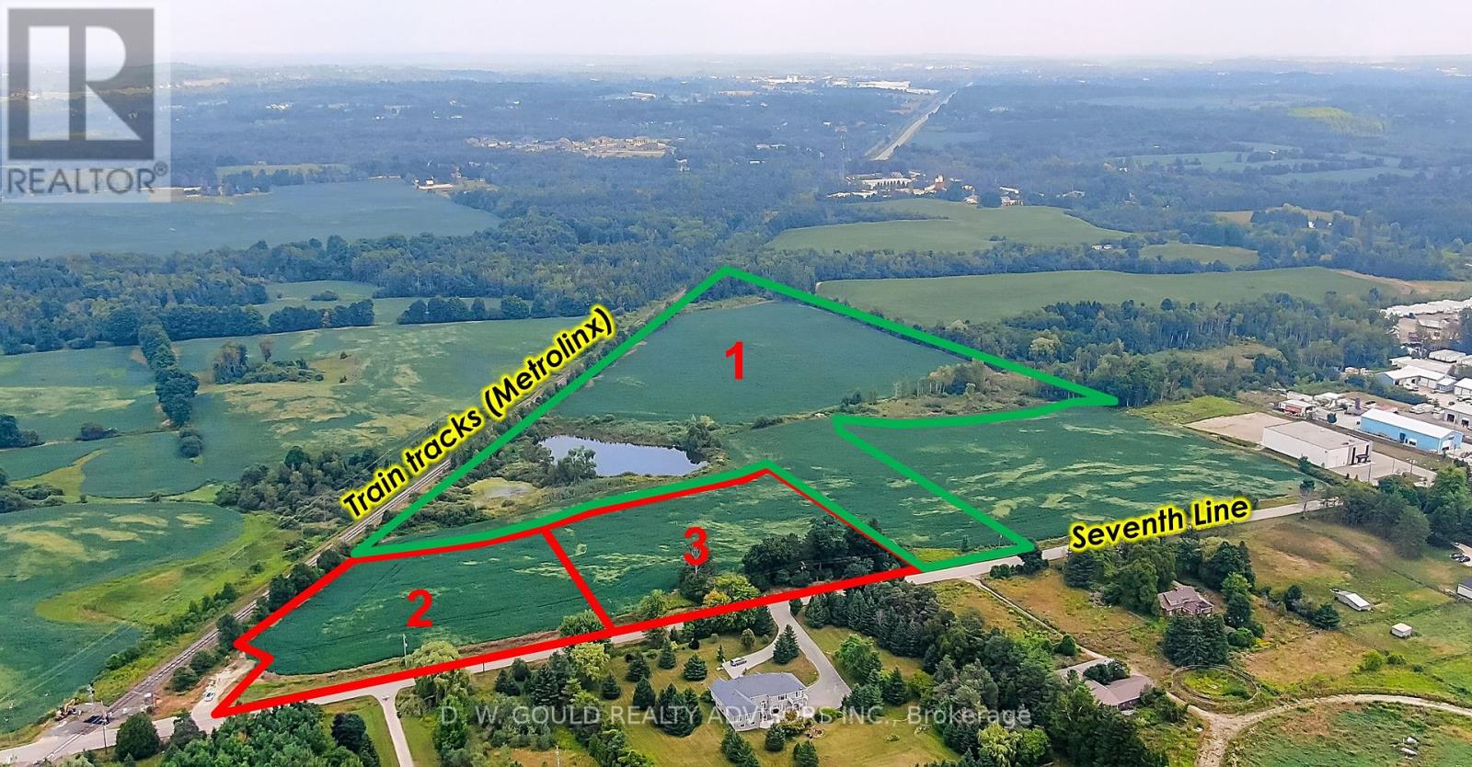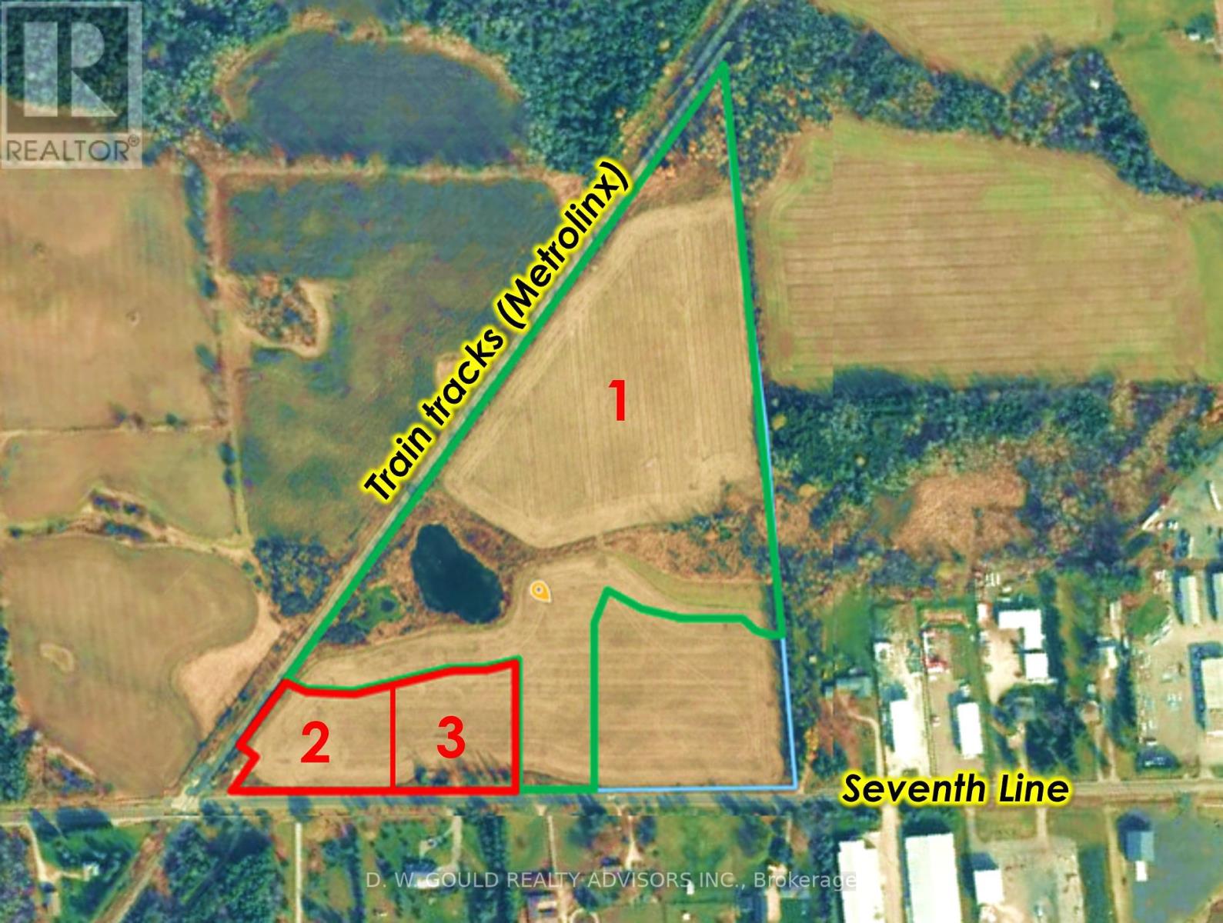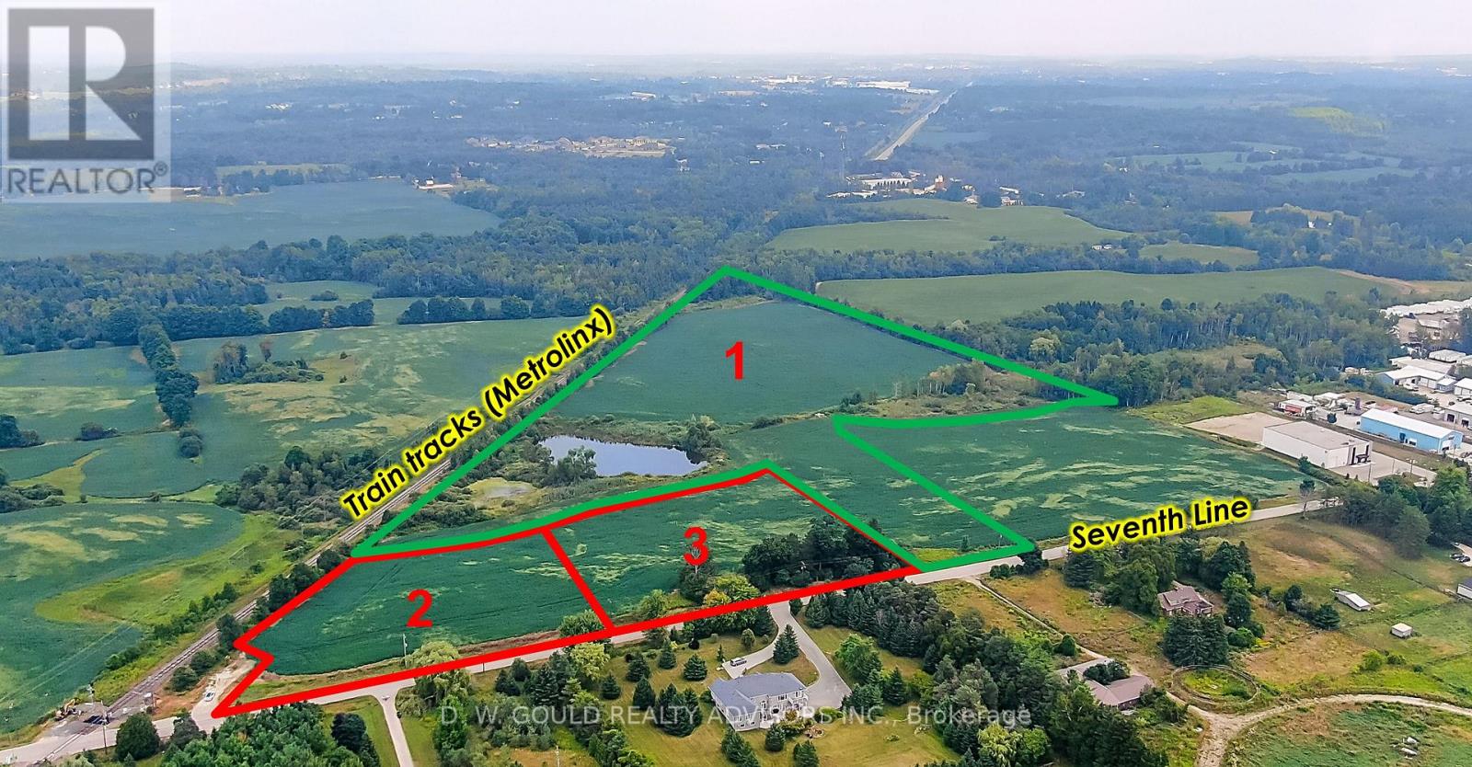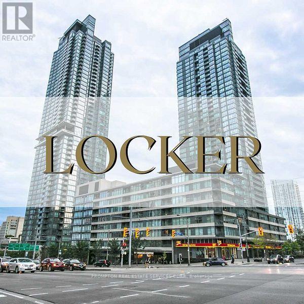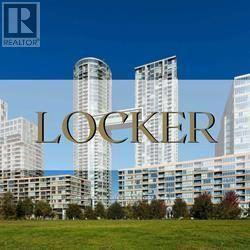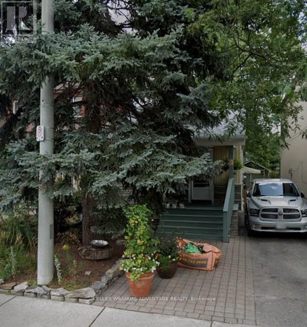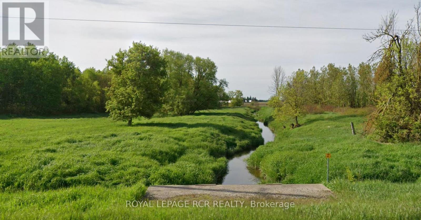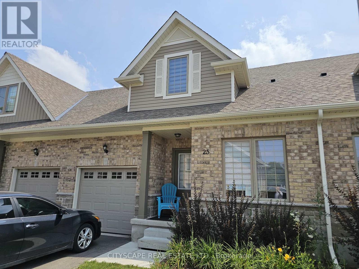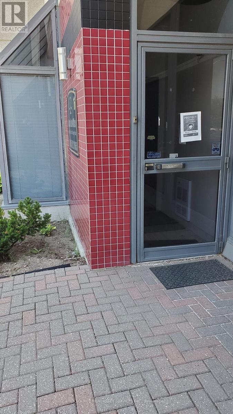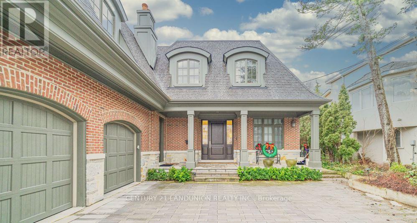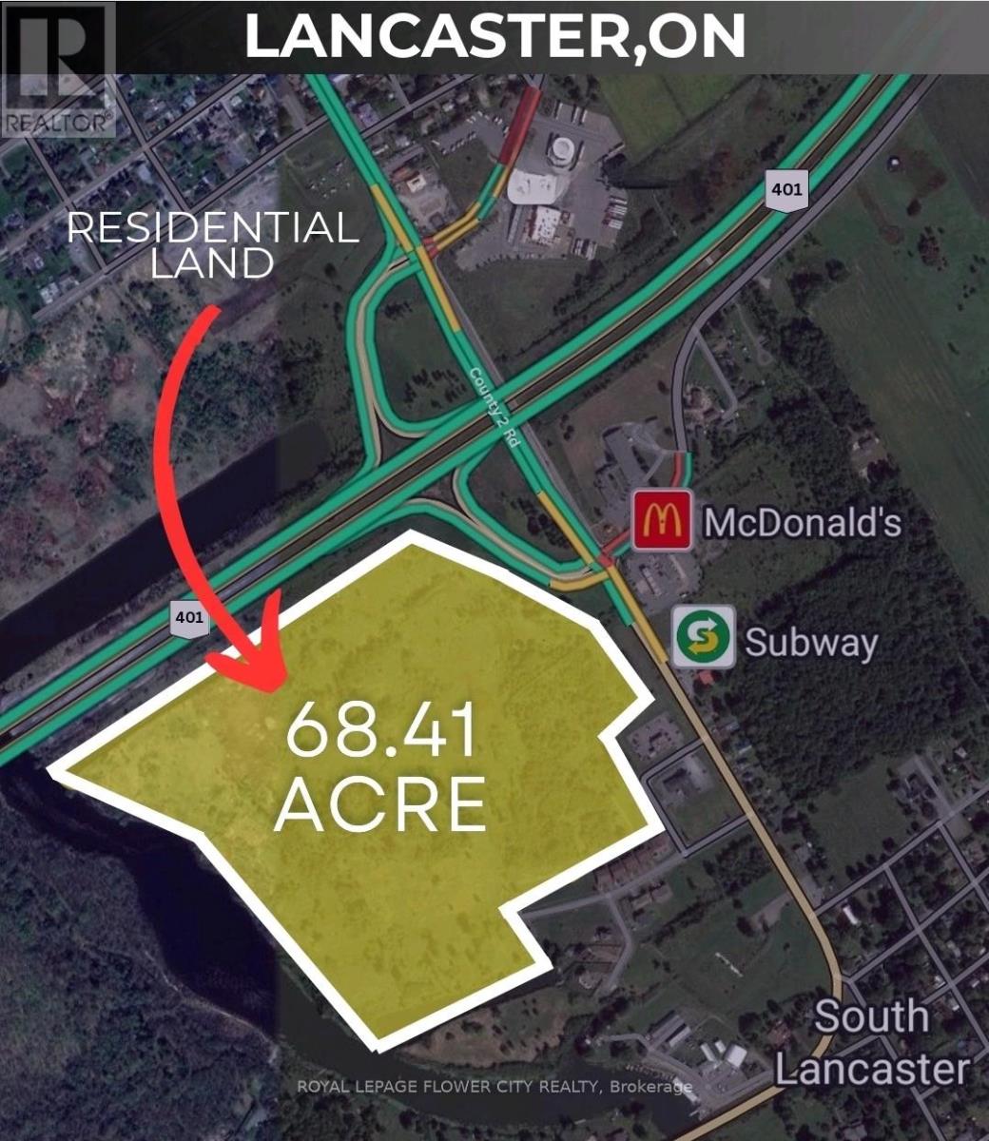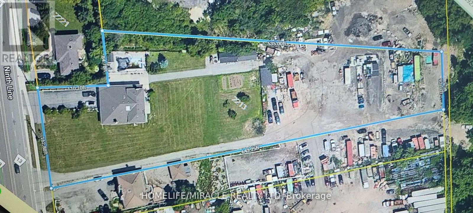1864 Irish Moss Square
Pickering, Ontario
Brand new single-family home. Perfectly situated in a peaceful, tranquil, and nature-rich setting, surrounded by scenic parks, trails, and ponds. Conveniently located just minutes from Highways 401 and 407 and the GO Train. This elegant 4-bedroom, 3.5-bathroom residence offers luxury, spaciousness, and convenience in a bright, light-filled unit. Featuring brick and stone construction, the residence features a main-floor laundry room, 9-foot ceilings on both the main and second floors, and a master bedroom with a large walk-in closet and a five-piece ensuite. A spacious family room with a cozy fireplace, living and dining rooms, an upgraded kitchen and hardwood floors create a relaxed atmosphere ideal for entertaining and family gatherings. Don't miss out! **Bonus** Backed by a 7-year Tarion warranty. (id:61852)
Homelife New World Realty Inc.
73 Headwater Road
Caledon, Ontario
Client RemarksWelcome to this open concept beautifully maintained 4 bedroom, 3 bathroom home in a family neighbourhood of the Bolton. From the moment you step inside, you'll be greeted by a large main floor with a Dream Updated Modern Kitchen serving as the heart of the home!. This home sits on a PREMIUM lot ( 150' DEEP!), has hardwood throughout and offers luxurious living. Enjoy a bright and airy living room with large windows that flood the space with natural light. The cozy fireplace is perfect for those cooler evenings. The modern kitchen features stainless steel appliances, an Island with large breakfast bar with seating, plenty of counter space, and ample storage in custom cabinetry. Large primary bedroom, walk-in closet, and a spa-like en-suite bathroom. Crown Molding, Pot Lights, Smooth Ceiling, Updated Stairs, Upgraded Doors, Updated bathrooms, Main Floor Laundry Room With Access To Double Car Garage. Step outside to the backyard and indulge in above ground pool, Hot tub, entertaining patio and Garden Shed.This home offers both convenience and tranquility, is located just minutes from top-rated schools, shopping, dining, and has easy access to major highways, Possibility for Separate Entrance To Basement AND In-Law Suite. (id:61852)
Royal LePage Certified Realty
211 - 1085 Bellamy Road N
Toronto, Ontario
* 2nd Floor Office Space In A Prestige Multiple Building * Very Well Maintained * Ample Parking * Close To Ttc And 401 * Tmi Includes : (1) Utilities, (2) Maintenance And Repair Of The Premises (3) Maintenance, Repair, Replacement Of All Electrical / Mechanical Including Hvac, Hot Water Tank (id:61852)
Homelife New World Realty Inc.
15 Adam Oates Heights
Toronto, Ontario
Welcome to Oakdale Village, One of North York's Most Convenient & Family-Friendly Neighborhoods. A Spacious & Stylish End Unit Freehold Townhome Offers 3 Bedroom + Office, 4 Piece Bathroom, 1358 Sqf Plus A finished basement. This Home Is Designed For Modern Comfort With Abundant Natural Light, Multiple Entertainment Spaces, $$$ Upgrades: New Painting (2025), New Laminate Floors On Main & 3rd Level. Smooth Ceilings On 2nd Level . Bright & Airy Open Concept. Has A Lower-Level Studio That Can Be Used As a 4th Bedroom or Office. 2nd Floor Breakfast Area With W/O To A Big Balcony Perfect For Entertainment & Summer BBQs. Ideally Located Near York University, Humber River Hospital, Highways (400, 401, 407 & 427), Public Transit, Yorkdale Mall, etc! (id:61852)
Real One Realty Inc.
108 Oak Street
Brantford, Ontario
Vacant lot for sale in a mature family friendly neighbourhood surrounded by history! With an F-RC zoning build a single family home or multi residential. Close proximity to schools, shopping, parks, walking trails by the Grand River in the desirable Old West Brant neighbourhood of Brantford. Service access is available at the road. Come see it today! (id:61852)
RE/MAX Twin City Realty Inc.
300-302 - 1600 Steeles Avenue W
Vaughan, Ontario
Mixed-Use Commmercial Building In A High Profile Area At Dufferin & Steeles. Beautifully Maintained Established Building. Minutes To Allen Road, 401 & Yorkdale Mall. Ttc At The Front Door. Several Private Offices With A Large Boardroom. All Offices Are Temperature Controlled. Private Balcony For The Tenant's Own Use. Tenants Include: Tim Hortons, Lmc Sites And The Avenue Banquet Hall. (id:61852)
Royal LePage Your Community Realty
51 Lambert Lane
Caledon, Ontario
Location Location Location Offering Att-Rw-Townhouse in Bolton With 3 Bedroom + Loft ( Also can be use as 4 th Bedroom) With 2.5 washroom . Main Floor with Open Concept , New Kitchen Cabinets, New Appliances And Quartz Countertops. Electrical Fireplace In The Living Room With Walk Out To Balcony . Fantastic Location That Is Close To Transit, Highways, Parks, Plaza, Schools. (id:61852)
RE/MAX President Realty
400, 600 & 700 - 230 Westney Road S
Ajax, Ontario
Beautifully finished 4th, 6th & 7th floor office space available for lease in a contemporary, modern building. The suite offers abundant natural light through large windows, with ample surface parking for staff and visitors. Conveniently located just off the Westney Road and Highway 401 interchange and only minutes from the Ajax GO Station, the property provides excellent accessibility by car or transit. The building features two elevators, sleek and modern common areas, and is surrounded by a full range of nearby amenities. Equipped with Bell and Rogers fiber-optic high-speed internet, it ensures reliable connectivity and efficient operations for your business. (id:61852)
RE/MAX Hallmark First Group Realty Ltd.
700 - 230 Westney Road S
Ajax, Ontario
Beautifully finished seventh floor office space available for lease in a contemporary, modern building. The suite offers abundant natural light through large windows, with ample surface parking for staff and visitors. Conveniently located just off the Westney Road and Highway 401 interchange and only minutes from the Ajax GO Station, the property provides excellent accessibility by car or transit. The building features two elevators, sleek and modern common areas, and is surrounded by a full range of nearby amenities. Equipped with Bell and Rogers fiber-optic high-speed internet, it ensures reliable connectivity and efficient operations for your business. (id:61852)
RE/MAX Hallmark First Group Realty Ltd.
600 & 700 - 230 Westney Road S
Ajax, Ontario
Beautifully finished 6th & 7th floor office space available for lease in a contemporary, modern building. The suite offers abundant natural light through large windows, with ample surface parking for staff and visitors. Conveniently located just off the Westney Road and Highway 401 interchange and only minutes from the Ajax GO Station, the property provides excellent accessibility by car or transit. The building features two elevators, sleek and modern common areas, and is surrounded by a full range of nearby amenities. Equipped with Bell and Rogers fiber-optic high-speed internet, it ensures reliable connectivity and efficient operations for your business. (id:61852)
RE/MAX Hallmark First Group Realty Ltd.
202 & 203 - 230 Westney Road S
Ajax, Ontario
Beautifully finished second floor office space available for lease in a contemporary, modern building. The suite offers abundant natural light through large windows, with ample surface parking for staff and visitors. Conveniently located just off the Westney Road and Highway 401 interchange and only minutes from the Ajax GO Station, the property provides excellent accessibility by car or transit. The building features two elevators, sleek and modern common areas, and is surrounded by a full range of nearby amenities. Equipped with Bell and Rogers fiber-optic high-speed internet, it ensures reliable connectivity and efficient operations for your business. (id:61852)
RE/MAX Hallmark First Group Realty Ltd.
230 Westney Road S
Ajax, Ontario
Beautifully finished office space available for lease in a contemporary, modern building. The suite offers abundant natural light through large windows, with ample surface parking for staff and visitors. Conveniently located just off the Westney Road and Highway 401 interchange and only minutes from the Ajax GO Station, the property provides excellent accessibility by car or transit. The building features two elevators, sleek and modern common areas, and is surrounded by a full range of nearby amenities. Equipped with Bell and Rogers fiber-optic high-speed internet, it ensures reliable connectivity and efficient operations for your business. (id:61852)
RE/MAX Hallmark First Group Realty Ltd.
6 - 0 County Road
Stone Mills, Ontario
Discover nearly 100 acres of opportunity in the Township of Stone Mills. This expansive 96+ acre parcel offers a mix of rural landscapes with frontage along County Road 6, providing excellent access to major routes and nearby communities. Zoned RU (Rural), the property offers a range of potential uses including recreational, agricultural, or future development (buyer to verify with township). The land is characterized by a mix of natural wetlands and treed areas, making it an ideal retreat for nature lovers, conservation enthusiasts, or those seeking privacy and space. With a history of long-term ownership, this is a rare chance to secure a large tract of land in Lennox & Addington County at a competitive value. Enjoy the peace of rural living while being only a short drive to Camden East, Napanee, Kingston, and Highway 401. Note: Services are not currently connected. Motivated Seller!!! Listed at $1 to generate offers. Bring your best offer! (id:61852)
Homelife/miracle Realty Ltd
3 - 160 Artesian Industrial Parkway
Bradford West Gwillimbury, Ontario
Nicely finished office space. Private office, open areas, wheelchair accessible washrooms, kitchen, ample parking. Below market lease rate. Assignment of existing lease ending January 31, 2027. Landlord would consider new lease with qualified tenant. (id:61852)
Royal LePage Rcr Realty
24 Norfolk Street N
Norfolk, Ontario
Professional 5,600 Sq. Ft. Office Space for Lease Ideal for Medical, Legal, Real Estate, and Accounting Firms Now available: a premium 5,600 square foot office space for lease, strategically located on the second floor of a high-traffic commercial building. Positioned directly above a well-known anchor tenant, this professional office space offers excellent visibility, branding opportunities, and steady foot traffic ideal for businesses seeking a strong presence in a thriving area. This versatile and expansive unit is well-suited for a wide range of professional uses, including: Medical and healthcare practices (family physicians, specialists, physiotherapy, etc.) Law offices and legal services Real estate brokerages and mortgage firms Accounting and financial advisory services Consulting firms and administrative offices Located adjacent to a well-established orthodontic clinic, the space provides a strategic advantage for medical professionals looking to benefit from cross-referrals and patient flow. The open, customizable layout allows you to design the space to meet the operational needs of your business, whether you require multiple private offices, exam rooms, open workstations, or client meeting areas. Key Features:5,600 sq. ft. of professional office space Located on the second floor with elevator access High-traffic location with excellent signage visibility Flexible floor plan customizable to your business needs Ideal for medical, legal, accounting, and real estate professionals Close proximity to a successful orthodontic practice Ample on-site parking for staff and clients This is a rare opportunity to lease a large, professional office in a well-established commercial corridor. Perfect for businesses seeking to expand their footprint in a prime location with a strong surrounding tenant mix. (id:61852)
RE/MAX President Realty
1503 Hyde Park Road
London North, Ontario
Prominent and highly visible 2.34 acre development site site along Hyde Park Rd in the highly desirable Northwest area of London at the intersection of Gainsborough Rd. & Hyde Park Rd. Zoning approved for an 8 Story building, 137 residential + 9000 sqft commerical. 129 parking spots above ground and 42 spots underground. Commercial zoning BDC, (BDC 1&2). **All Services available on site** Land Site Influences: Flat Site, Highway Nearby, other facilities and amenities nearby. Large housing sites to the North, South and West of property. Studies completed: Environmental Phase 1, Traffic Impact Study, Shadow, Geotech study, sewer & watermain capacity analysis, storm water management study, utility capacity, land survey update and pipe location. Zoning amendment approved on June 2023. Project in site plan approval stage. Market Study completed with great prediction of apartment building, retirement home andreligious build ups. Located just down the street from Canadian Tire, Walmart, Golf Town, Rona, Mandarin, Winners, Marshalls, Homesense, Gap, Sportchek, etc. Located in rapidly growing Residential and Commercial node in London. Several new residential and commercial developments in the area. (id:61852)
Homelife/miracle Realty Ltd
P.lt 19 6 Line N
Oro-Medonte, Ontario
Unbelievable Opportunity to Buy 90.32 Acres of Prime Land in Key Location. In An Established Area Of Private Residences And Backs Onto The Lake Simcoe Regional Airport Which Has Expanded In Size While Providing Full Customs & Immigration, The New Oro Station Motor Circuit/Motorsports/Automotive Business Park And Burl's Creek Event Grounds For Major Concerts Are Just Minutes Away. Line 6 N Merges Onto Highway 11 South For Easy Highway Access. Short Drives To Barrie, Orillia And All Amenities. (id:61852)
RE/MAX Premier Inc.
65 Preservation Place
Whitby, Ontario
Welcome to 65 Preservation Place. This 4,442 Sq. Ft Executive Home Sits On A 69x180 ft Lot Located In The Prestigious Williamsburg Community And Built By The Luxury Homebuilder, DeNoble Homes. The Home Features Over $500,000 Worth Of landscaping Including Inground Pool With Water Features And Slide, Hottub, Outdoor Kitchen, Gazebo And Forested Rear. Step Inside The Home To A Sprawling Atrium That Is So Inviting You Feel Like You Are At Home The Moment You Walk In. Large Living And Dining Room Welcomes Your Family With A 2-Way Floor To Ceiling Fireplace Centering The Rooms. Large Office For The Stay At Home Business Person. Chefs Kitchen With Stone Backsplash Feature, S/S Appliances Including Double Wolf Stove, Servery featuring Bar And Large Walk-in Pantry. The Two-Storey Family Room Is A Showpiece With Floor To Ceiling Built-Ins And Large Windows To View Your Resort Style Pool And Landscaping Outside. Upstairs Boasts A Massive Primary Bedroom With Sitting Area, Juliet Balcony Overlooking Family Room, Smooth Ceilings, Pot Lites And A 5 Piece Bath. A Second Primary Is Featured In This Home with A 4 pc Bath. Bedrooms 3&4 Share A Jack And Jill And Offer W/I Closets. The Professionally Finished Basement Provides For An Extra 1800 sq. ft Of Living Space And Includes Wet Bar, Living Room With Stone Fireplace, B/I Speakers, 2 More Bedrooms, Exercise Room And Games Room. The Perfect Home For A Large Family. This Home Offers A 3 Car Garage With High Ceilings. It Is rare To Find Homes For Sale On This Quiet Cul de Sac And This Property Is One Of The Largest And Most Luxurious. No Need To Escape In The Summer, When Your Vacation Is In Your Own Backyard. Steps To Thermea Spa, Big Box Stores, Transit And Hwy 407. (id:61852)
Get Sold Realty Inc.
300 - 230 Westney Road S
Ajax, Ontario
Beautifully finished third floor office space available for lease in a contemporary, modern building. The suite offers abundant natural light through large windows, with ample surface parking for staff and visitors. Conveniently located just off the Westney Road and Highway 401 interchange and only minutes from the Ajax GO Station, the property provides excellent accessibility by car or transit. The building features two elevators, sleek and modern common areas, and is surrounded by a full range of nearby amenities. Equipped with Bell and Rogers fiber-optic high-speed internet, it ensures reliable connectivity and efficient operations for your business. (id:61852)
RE/MAX Hallmark First Group Realty Ltd.
202 - 230 Westney Road S
Ajax, Ontario
Beautifully finished second floor office space available for lease in a contemporary, modern building. The suite offers abundant natural light through large windows, with ample surface parking for staff and visitors. Conveniently located just off the Westney Road and Highway 401 interchange and only minutes from the Ajax GO Station, the property provides excellent accessibility by car or transit. The building features two elevators, sleek and modern common areas, and is surrounded by a full range of nearby amenities. Equipped with Bell and Rogers fiber-optic high-speed internet, it ensures reliable connectivity and efficient operations for your business. (id:61852)
RE/MAX Hallmark First Group Realty Ltd.
303 - 230 Westney Road S
Ajax, Ontario
Beautifully finished third floor office space available for lease in a contemporary, modern building. The suite offers abundant natural light through large windows, with ample surface parking for staff and visitors. Conveniently located just off the Westney Road and Highway 401 interchange and only minutes from the Ajax GO Station, the property provides excellent accessibility by car or transit. The building features two elevators, sleek and modern common areas, and is surrounded by a full range of nearby amenities. Equipped with Bell and Rogers fiber-optic high-speed internet, it ensures reliable connectivity and efficient operations for your business. (id:61852)
RE/MAX Hallmark First Group Realty Ltd.
203 - 230 Westney Road S
Ajax, Ontario
Beautifully finished second floor office space available for lease in a contemporary, modern building. The suite offers abundant natural light through large windows, with ample surface parking for staff and visitors. Conveniently located just off the Westney Road and Highway 401 interchange and only minutes from the Ajax GO Station, the property provides excellent accessibility by car or transit. The building features two elevators, sleek and modern common areas, and is surrounded by a full range of nearby amenities. Equipped with Bell and Rogers fiber-optic high-speed internet, it ensures reliable connectivity and efficient operations for your business. (id:61852)
RE/MAX Hallmark First Group Realty Ltd.
0 Lot Syer Line
Cavan Monaghan, Ontario
10 Acres of Untouched North - Ready to Build. An extraordinary opportunity: 10 acres of pure, natural beauty located in Peterborough County on Syer Line, Cavan Monaghan. This rare parcel features a completed environmental study and permits available for an approx. 1-acre cleared pocket, ready for your dream home. Written confirmation from both ORCA and the County confirms the land is buildable. The trees have been cleared for construction. You truly have to walk the land to appreciate how unique and magical this property is. Nestled within old growth forest, you'll spot owls, quail, foxes, and a wide variety of wildlife. The forest is rich with an incredible mix of towering, mature trees, a nature lovers dream. All this, just minutes from Highway 115 and Bethany, and only 15 minutes to the 407. This is more than just a lot, its a lifestyle in the wild heart of the GTA. (id:61852)
RE/MAX West Realty Inc.
140 Monarch Street
Welland, Ontario
Step into this freshly repainted 3-bedroom, 2-washroom townhouse that blends comfort with convenience. Enjoy the clean, modern look of brand-new flooring throughout, no carpets to worry about! The home features stylish new blinds on every window, offering both privacy and a polished finish. The main floor offers a bright and open living space, perfect for relaxing or entertaining. Upstairs, you'll find three spacious bedrooms and the added bonus of a convenient second-floor laundry. Move-in ready and tastefully updated, this home is ideal for families, professionals ,or anyone seeking a low-maintenance lifestyle in a beautifully refreshed space. (id:61852)
RE/MAX West Realty Inc.
29 Baccarat Crescent
Brampton, Ontario
Welcome to this impressive 4+1 bedroom, 3.5 bathroom home, offering aprx 2,400 sq. ft. of beautifully upgraded living space on a rare, premium corner lota true gem in this segment of homes within the community. This stunning property features a charming wrap-around covered front porch, an elegant double-door entry, and a grand open-to-above foyer accentuated by a striking spiral staircase. With oversized windows throughout, the home is filled with natural sunlight, creating a bright and airy atmosphere in every room. The main level showcases 24x48" porcelain tiles in the hallway, foyer, powder room, laundry, and kitchen areas, and is complemented by modern upgraded HW flooring on both the main and upper floors. The elegant layout includes architectural columns, a formal living room, a sep dining room, and a spacious family room all enhanced by neutral fresh paint & plentiful pot lights inside and out. The chef-inspired kitchen overlooks the family room and boasts SS appliances, a large modern centre island, a built-in wine rack and pantry, and a W/O to a large private deck, perfect for entertaining. The upper level features a spacious primary suite with double-door entry, a W/I closet, and a luxurious 4-piece ensuite with a soaker tub and separate shower. Three additional well-sized bedrooms share a bright and functional main bath. The professionally finished basement includes a cozy recreation room with a gas fireplace, an open-concept office/play area, a 3-piece bathroom, hobby room, storage areas, and a cantina. A separate legal side entrance provides the potential to convert the basement into a second dwelling unit, while still maintaining exclusive space for personal use. A beautifully landscaped lot with a brick walkway, no sidewalk, a fully fenced backyard, an oversized entertainers deck, and a storage shed. Conveniently located close to all major amenities. This sun-filled home is loaded with high-end upgrades a rare find where the features just keep going! (id:61852)
Save Max Re/best Realty
19 Molnar Crescent
Brantford, Ontario
Welcome!!!!Just over one year old and feels like new, this modern 2-storey freehold Modern Townhouse has 3 Bedrooms and 3 Washrooms in a family-friendly, well-planned neighborhood. Designed for contemporary living, it features a bright open-concept layout with 9-foot ceilings and hardwood flooring on the main floor. The stylish kitchen includes stainless steel appliances, a large quartz island, and a sleek tile backsplash. The living area with a cozy fireplace flows seamlessly to the backyard, perfect for indoor-outdoor entertaining. Upstairs, the primary suite boasts a spa-like 4-piece ensuite and walk-in closet, while two additional bedrooms offer space for family, guests, or a home office. Located just minutes from the upcoming Southwest Community Park, this move-in-ready home offers modern comfort and convenience don't miss out! (id:61852)
Trimaxx Realty Ltd.
Basement Room - 1186 Shadeland Drive
Mississauga, Ontario
Room with your own washroom in newly fully renovated semi in Popular Erindale community. Come and pick one bedroom you like out of the 2 bedrooms available on the lower level. Close to square one, UTM, Golden Square, Go train station. Note this listing price is just for one bedroom. The kitchen and Living/dinning area will be shared with tenants in the other bedrooms. Landlord will manage the cleaning of the shared space. Parking is first come first serve. (id:61852)
Real One Realty Inc.
929 Yonge Street
Barrie, Ontario
Opportunity knocks with this 1.14 acre property designated Medium Density under Barrie's official plan. Information to support the use of a Medium Density parcel including 5/6 storey multi unit builds with the City of Barrie by contacting the Planning Department or in the Official Plan which can be found on the City's website. This investment opportunity is a short walk to the south end Go Station and offers an expanding neighbourhood hub offering essential amenities including a brand new Metro Grocery Store, and more to come in the foreseeable future. The existing century home has been well cared for and maintained and is full of character and charm. The grounds on this 'L' shaped property extend behind 4 other properties, offering potential severance opportunities for the next buyer and value to investors who are purchasing neighbouring properties. Buyers and their representatives are responsible to do their own due diligence regarding the official plan, designation and other income opportunities regarding the property. Current zoning is Residential with private services. Drilled well 11/23. (id:61852)
RE/MAX Hallmark Chay Realty
136 Line 10 N
Oro-Medonte, Ontario
HWY 11 Commercial Land! C2 - 500 FT of HWY 11 Frontage** * Easy access to both North and South bound ramps to HWY 11. * Exposure - 30,000 - 50,000 vehicles passing daily. Discover an exceptional opportunity to acquire a prime parcel of land strategically located at the northwest corner of HWY 11 and Line 10 North, just north of the picturesque Lake Simcoe. This expansive parcel offers excellent visibility and accessibility, making it ideal for a variety of commercial or development ventures. Surrounded by vacant land to the north and west, this property provides a blank canvas for your vision. **EXTRAS** High traffic exposure on Highway 11 - Convenient access to major transportation routes - Surrounded by a mix of commercial and retail establishments - Potential for various development opportunities - Close proximity to recreational. (id:61852)
Cushman & Wakefield
Royal LePage Signature Realty
140 Monarch Street
Welland, Ontario
Step into this freshly repainted 3-bedroom, 2-washroom townhouse that blends comfort withconvenience. Enjoy the clean, modern look of brand-new flooring throughout, no carpets to worry about! The home features stylish new blinds on every window, offering both privacy and a polished finish. The main floor offers a bright and open living space, perfect for relaxing or entertaining. Upstairs, you'll find three spacious bedrooms and the added bonus of a convenient second-floor laundry. Move-in ready and tastefully updated, this home is ideal for families, professionals, or anyone seeking a low-maintenance lifestyle in a beautifully refreshed space. (id:61852)
RE/MAX West Realty Inc.
220-221 - 505 Park Road N
Brantford, Ontario
Suite 220-221 is a 2380 sq. ft professional office space in well maintained uilding available for lease. The unit was rcently rfresdhes to a good standard. Lyout consists of a reception area, a large open orking area, four private offices, board room, lunch room, storage room, and private washroom. Signage available on Wayne Gretzky Pwky. (id:61852)
Hodgins Realty Group Inc.
204 - 3430 South Service Road
Burlington, Ontario
4 offices, 2 with windows and a beautiful waiting room. Building Signage Available. Recent common area upgrades include lobbies, elevators, and accessible washrooms. Parking ratio of 4:1,000 SF with reserved spaces available. COGECO fibre optic internet in place (id:61852)
Sutton Group - Summit Realty Inc.
Bsmt - 15 Settlers Ridge Street
Markham, Ontario
2 Bed Room 1 Full Washroom, Separate Entrance, in Highly Desired Wishmer community, Beautiful Spacious Kitchen with Laundry , Top Schools (Wishmer Public School, Bur Oak Secondary School ), Mount Joy Go station. Markham Museum, Grocery Stores, Restaurants and Parks. Tenant Pays 30% of all Utilities (id:61852)
RE/MAX Ace Realty Inc.
57 Richard Boyd Drive
East Gwillimbury, Ontario
Perfect property for buyers that want to rent the whole house and have the mortgage paid for. Tenets have a contract to rent the property until February 2026. no late payments for rent have been made at all, payments have been made on time every month. (id:61852)
Century 21 Leading Edge Realty Inc.
226 Church Street
Penetanguishene, Ontario
**Municipal Water at property line**Prime location to build your dream house. Services At The Lot Line. massive 65 frontage with 150' Deep Lot Presenting A Prime Opportunity. Within Walking Distance To Gendron Park And Foundry Cove Marina. Short Drive To A Vast Selection Of Local Amenities And The Beautiful Penetang Harbour. **EXTRAS** there is currently a proposed application to build 23 single detached dwellings, 4 townhouses and more in the area across from this lot! (id:61852)
RE/MAX Experts
Part 3 - 4961 Seventh Line
Guelph/eramosa, Ontario
+/-2.17 acres of vacant land, zoned Rural Industrial (M1), near Highway 7 between Rockwood and Acton. Located nearby to the rail line subject to rail noise and vibration easement potential advantage for industrial/logistics uses. Severance about to be registered. Other sizes possible. 60-day closing available. Vendor reserves the right to install perimeter fencing prior to closing. Buyer to conduct own due diligence. Excellent opportunity for users / developers / investors. *Legal Description, PIN & ARN about to be registered. Plan already deposited. Please review marketing materials before booking a showing. Please do not walk the property without an appointment. (id:61852)
D. W. Gould Realty Advisors Inc.
Part 1 - 4961 Seventh Line
Guelph/eramosa, Ontario
+/-23 acres of vacant land, primarily zoned Rural Industrial (M1), near Highway 7 between Rockwood and Acton. Located adjacent to the rail line subject to rail noise and vibration easement potential advantage for industrial/logistics uses. Severance about to be registered. Other sizes possible. 60-day closing available. Vendor reserves the right to install perimeter fencing prior to closing. Buyer to conduct own due diligence. Excellent opportunity for users / developers / investors. *Legal Description, PIN & ARN about to be registered. Plan already deposited. Please review marketing materials before booking a showing. Please do not walk the property without an appointment. (id:61852)
D. W. Gould Realty Advisors Inc.
Part 2 - 4961 Seventh Line
Guelph/eramosa, Ontario
+/-2.33 acres of vacant land, zoned Rural Industrial (M1), near Highway 7 between Rockwood and Acton. Located adjacent to rail line subject to rail noise and vibration easement, potential advantage for industrial/logistics uses. Severance about to be registered. Other sizes possible. 60-day closing available. Vendor reserves the right to install perimeter fencing prior to closing. Buyer to conduct own due diligence. Excellent opportunity for users / developers / investors. *Legal Description, PIN & ARN about to be registered. Plan already deposited. Please review marketing materials before booking a showing. Please do not walk the property without an appointment. (id:61852)
D. W. Gould Realty Advisors Inc.
Locker - 15 Fort York Boulevard
Toronto, Ontario
Locker Available To Residents! Buyer Must Be A Registered Owner Of N(TSCC 1955). (id:61852)
Prompton Real Estate Services Corp.
Locker - 21 Iceboat Terrace
Toronto, Ontario
Brand New Locker available located at P2 (id:61852)
Prompton Real Estate Services Corp.
15 Lake Woods Drive
Whitchurch-Stouffville, Ontario
A beautiful bungaloft sited on the most highly sought after "Woodlands of Camelot" community in Stouffville, one of Canada's 10 richest communities in 2019" (Maclean's). A dream house you can call home, good for seniors & kids. 5200 sqft of pure elegance built on private, high & superior 2.95 acres lot. Superior master bedroom with 4.6x4.6 circular sitting room, ensuite with heated floor & air jet tub. 2nd master bedroom on the main floor with ensuite. Gorgeous Cameo Kitchen with granite countertop. Smooth ceilings, solid wood 7' & 8' interior doors on the main floor. Beautifully finished 4222 sqft basement with separate entrance. Beautiful front yard with a large pretty patio. Lovely lush upscale professional landscaping in oasis yards with built-in BBQ & pizza oven, gazebo & much more. **EXTRAS** Existing S/S Fridge, Gas Built-In Stove, Built-In Dishwasher, Washer, Dryer, Central Air Conditioning, All Electrical Light Fixtures, All Window Coverings, Gas Burner And Equipment. Pizza Oven, Garden Machinery, Garden Shed, Gazebo. (id:61852)
Jdl Realty Inc.
5 Knight Street
Toronto, Ontario
Exceptional redevelopment opportunity in Toronto's thriving Missing Middle housing segment. This property offers the potential to create a modern 6-plex plus a detached garden suite (subject to municipal approvals). An ideal option for those looking to maximize property utility and adapt to multi-unit living trends. Current value works out to less than $400,000 per potential dwelling unit, representing rare value in today's market for a well-located site. FoxyHome specializes in guiding property owners through the process of designing and building quality multi-unit residences that align with City of Toronto planning guidelines. Buyers are encouraged to perform their own due diligence regarding zoning, permits, and development feasibility. All information provided is believed to be accurate but is not warranted and should be independently verified. Keep your home and grow your wealth. (id:61852)
Keller Williams Advantage Realty
Lt26&27 Wellington Rd 109 N
Wellington North, Ontario
Untouched natural beauty in the heart of Wellington County. Nestled between Orangeville and Arthur, this 19.5-acre property offers the perfect balance of convenience and seclusion. Enjoy easy access to small-town amenities, commuter routes, and outdoor recreations while feeling a world away. Wander through a landscape of mature trees, serene wetlands, and a meandering stream that invites wildlife and year-round tranquility. Whether you're seeking a private escape, a recreational retreat, or envisioning future possibilities, this pristine parcel delivers endless potential. A rare chance to own a significant piece of Wellington North's natural landscape - Book your tour today and let your imagination take root! (id:61852)
Royal LePage Rcr Realty
25 Braida Lane
Halton Hills, Ontario
Welcome to 25 Braida Lane, a spacious and stylish 3-bedroom, 3-bathroom townhome nestled in one of Acton's most family-friendly and growing communities. Offering over 1,700 sqft of living space, this beautifully designed home is perfect for families, professionals, or investors looking for a turnkey property with modern finishes and incredible convenience. Bright, Open-Concept Living Spaces The main level welcomes you with a generous foyer featuring tile flooring and a closet, leading into a spacious open-concept kitchen, dining, and living area perfect for entertaining. The kitchen boasts tile flooring, ample prep space, and flows seamlessly into the dining area, while the living room features rich hardwood flooring, large windows, and plenty of room to gather. A main-floor bedroom with broadloom flooring and a large window provides flexible space ideal for a guest room, home office, or playroom. Spacious Bedrooms with Private Ensuites Upstairs, the primary suite offers a peaceful retreat with broadloom flooring, a large walk-in closet, and a private 3-piece ensuite. The third bedroom is equally impressive, featuring its own 4-piece ensuite, broadloom flooring, and a sunlit window. A dedicated laundry room with tile flooring and a sink adds to the homes practicality and convenience. Basement with Endless Potential The unfinished basement is perfect for creating a future rec room, home gym, in-law suite, or additional bedroom. Prime Acton Location with Nearby Amenities Located in the heart of Acton, you're steps away from parks, schools, shops, and the GO Train for an easy commute to the GTA. Enjoy weekend strolls by Fairy Lake, grab your essentials at local markets, or take a quick drive to nearby Georgetown and Milton. With easy access to Highway 7 and 401, this home offers the perfect balance between small-town charm and big-city convenience. (id:61852)
Cityscape Real Estate Ltd.
16 - 5160 Explorer Drive
Mississauga, Ontario
Two office rooms within main commercial office available for rent. This office space is located on ground level and clients can just walk in. One room has a natural light window. Good for mortgage, insurance brokers, ITs and new start ups. Close to major highways 401, 427, 403, 409 407 & 27 and is a central location. About 20-25 minutes drive from Downtown Toronto. Ample free parking. Internet included. Close to all amenities. Common kitchen. *For Additional Property Details Click The Brochure Icon Below* (id:61852)
Ici Source Real Asset Services Inc.
41 Hi Mount (Bsmt) Drive
Toronto, Ontario
Contemporary Designed Modern Basement For Lease. Bright Gorgeous Custom Build House Located On A Safe And Private Street. One Of The Best Streets In The Highly Sought-After Bayview Village Neighborhoods. 3 Bedrooms & 2 Baths. Large Master Bedroom With Walk-In Closet And Spacious Modern Ensuite. Kitchen W/ Granite Countertop. Magnificent Front Yard With Professional Landscaping. Great School Area - Bayview Middle School, Earl Haig Secondary School. Closed To Subway, 401, And Bayview Village Mall. Ready To Move In. **EXTRAS** Stove, Fridge, B/I Dishwasher. Ensuite Laundry For Tenant's Use. One Driveway Parking Outside. Utilities Not Included And Tbd. No Pets & No Smoking. (id:61852)
Century 21 Landunion Realty Inc.
N/a Land County Rd 2
South Glengarry, Ontario
Property for sale formerly known as Cairnview Estates Development is a 68.82-acre property with an Approved Draft Plan of Subdivision located in South Lancaster, Ontario, in the Township of South Glengarry. The Draft Plan calls for 184 residential lots and 4 other blocks of land that could be commercial or institutional. 26 of the residential lots are waterfront lots backing onto the Raisin River and two private canals. From the Raison River, you have access (650 meters) to the St. Lawrence River. Lancaster is located 21km from the Quebec/Ontario border and 52km from Vaudreuil-Dorion. The Property has access to full services that include: municipal water, municipal sewers, electrical, and natural gas. (id:61852)
Royal LePage Flower City Realty
2213 Ninth Line
Oakville, Ontario
Exceptional industrial opportunity in Oakville's prime employment area. This property is strategically located near essential amenities, warehouses, and major highways, including 403, 407 and QEW. with advantageous E2 zoning, this turnkey property is poised to maximize your future returns. the zoning allows for diverse uses such as outdoor storage, commercial self-storage, drive-through facility, hotel, restaurant, warehousing, wholesaling and more. Fully paved for parking (turnkey property) KEY FOB GATE. (id:61852)
Homelife/miracle Realty Ltd
