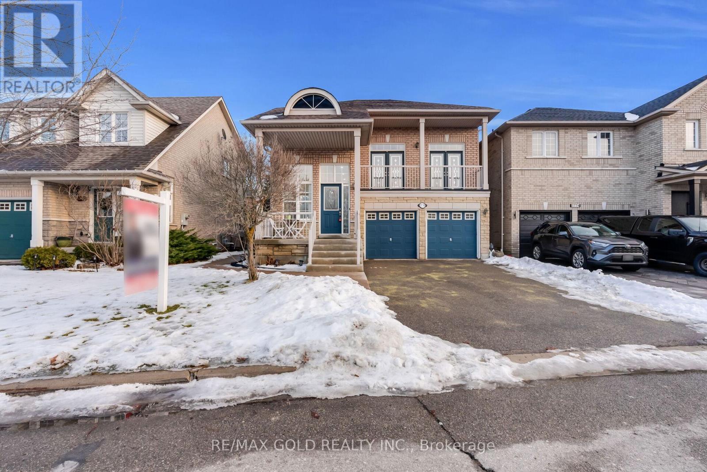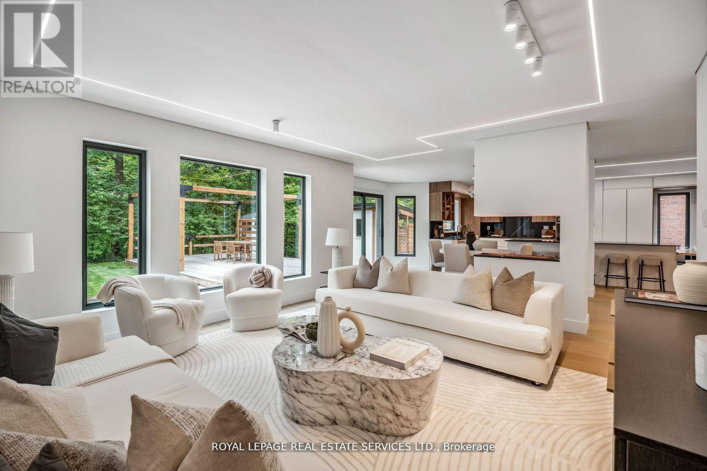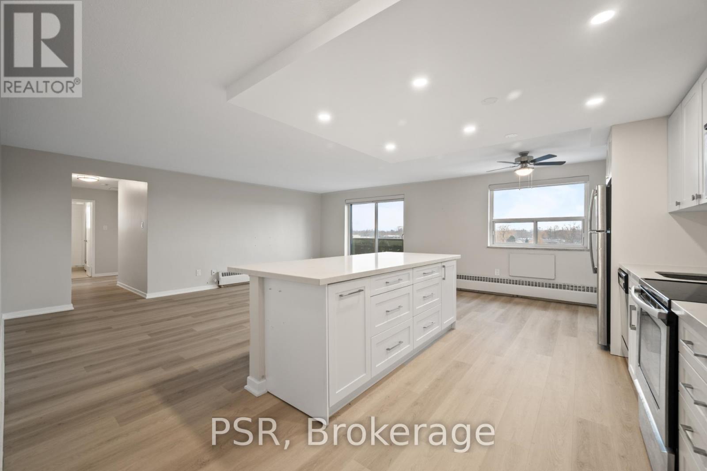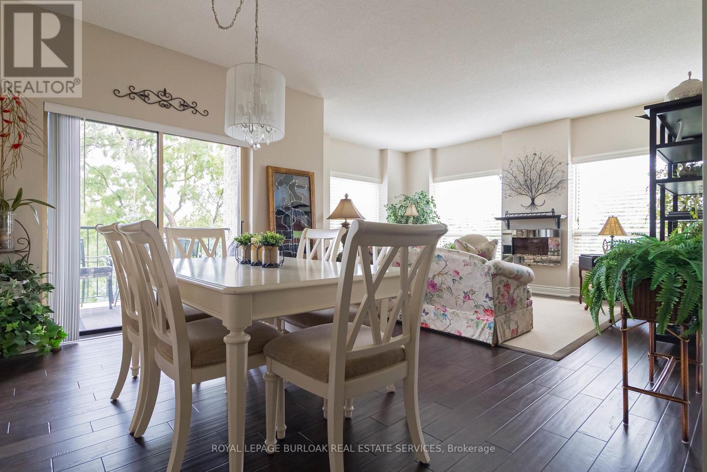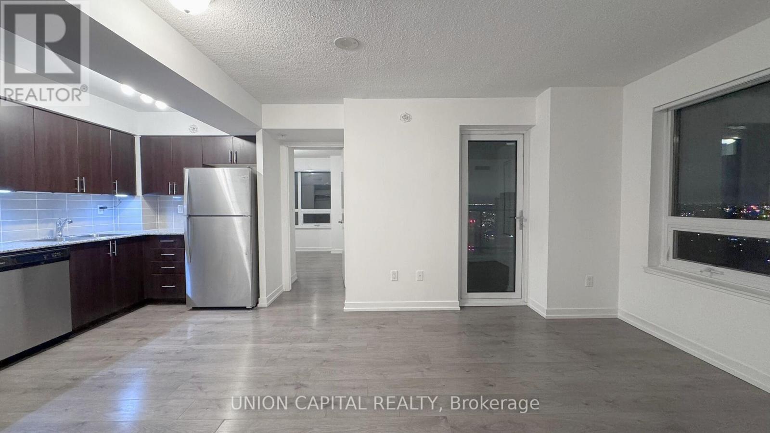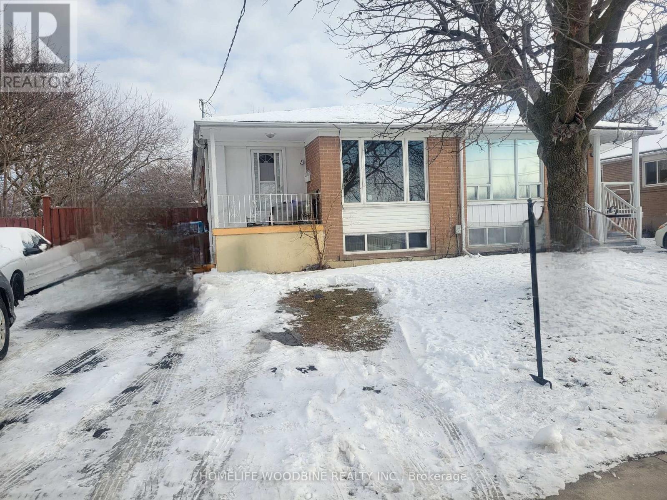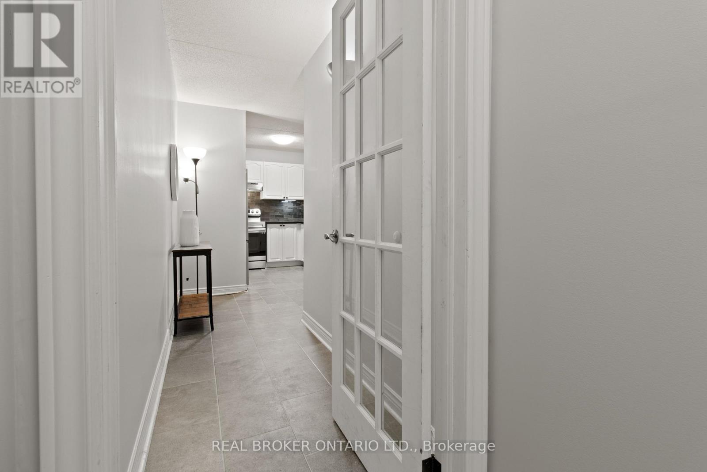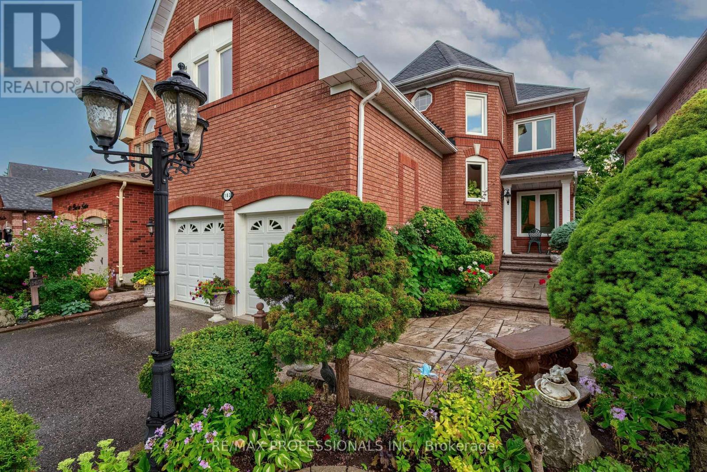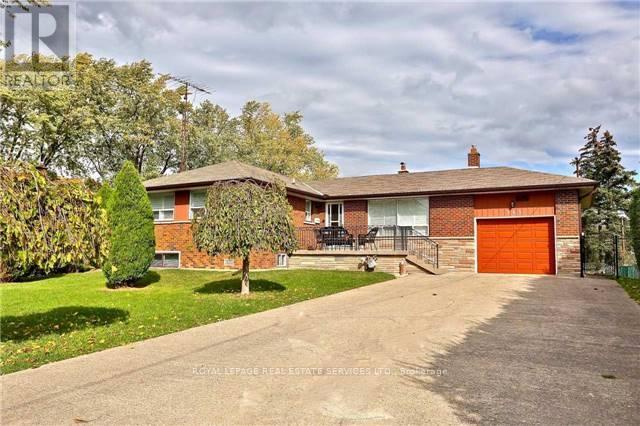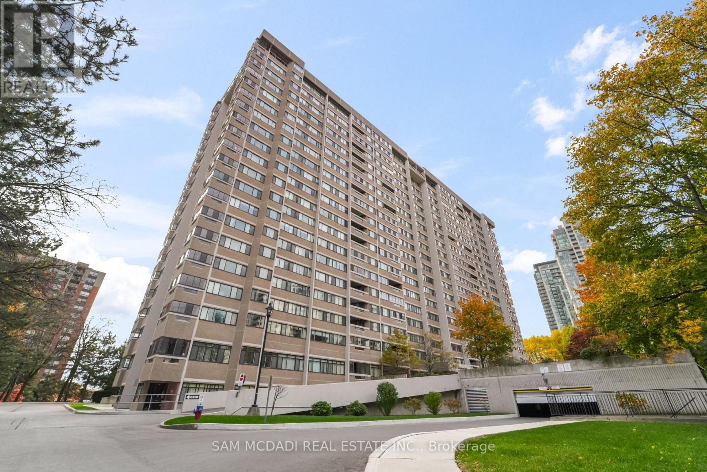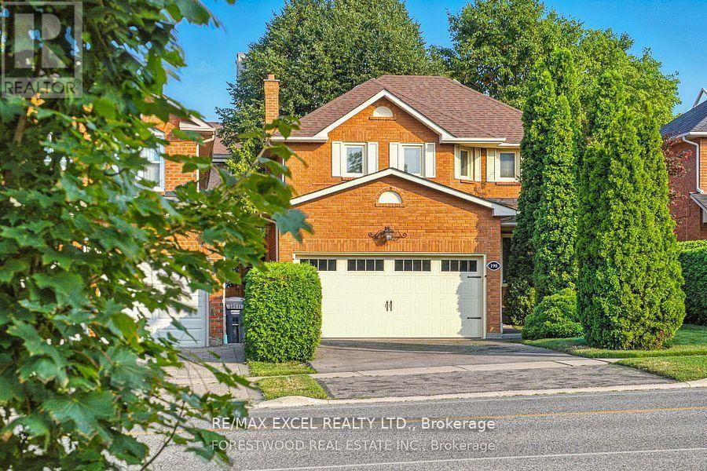36 Lardner Street
Cambridge, Ontario
Welcome to this rarely offered and spacious 3-bedroom, 4 washroom freshly painted detached home, perfect for a large or growing family, featuring a beautifully updated 2019 kitchen with granite countertops and sleek black stainless steel appliances, an open- concept living and dinning area that walks out to a generous deck and oversized backyard, three impressively large bedrooms, and a versatile third- floor loft idea as an additional family room or 4th bedroom. The finished basement with a 2-piece washroom adds even more functional space, all in a highly desirable, commuter-friendly location that offer comfort, style, and convenience in one exceptional package!!! (id:61852)
RE/MAX Gold Realty Inc.
3770 Brinwood Gate
Mississauga, Ontario
Welcome to 3770 Brinwood Gate, Mississauga - a true Churchill Meadows showstopper! This beautifully upgraded 3+1 bed, 4 bath detached home delivers space, style, and smart investment potential. The main floor offers 9 ft ceilings, hardwood floors, fresh paint, new pot lights & fixtures, a bright living room with electric fireplace, and a flexible office/guest room. Upstairs, enjoy a stunning family room with 14 ft cathedral ceilings, oversized windows, and a private balcony - perfect for morning coffee or evening unwinding. The home features a renovated kitchen, modern bathrooms, and major updates including new furnace, A/C & hot water tank (2023) and roof (2016). The fully finished basement with separate entrance offers excellent in-law suite or rental potential. Outside, relax or entertain in the professionally landscaped backyard with large deck, custom fire pit, and gas BBQ hookup. 2-cargarage + parking for 6 more cars. Steps from top schools, parks, shopping, transit & highways -this one truly has it all. Don't miss this Churchill Meadows gem! (id:61852)
RE/MAX Gold Realty Inc.
1657 Glenvista Drive
Oakville, Ontario
Welcome to a rare offering in one of Joshua Creek's most sought-after enclaves-an elegant contemporary residence tucked on a private, wooded lot that exudes both serenity and sophistication. Designed for those who appreciate refined living without compromise, this exceptional home blends modern comfort with timeless style. Featuring five spacious bedrooms plus a versatile main-floor office or guest suite, and six beautifully appointed bathrooms, every inch of this home is crafted with care. Soaring cathedral ceilings and expansive windows fill the space with natural light, while the open-concept layout creates an effortless flow ideal for family life and entertaining alike. The thoughtfully curated interior showcases quality craftsmanship, refined finishes, and a calm, minimalist aesthetic that feels both warm and elevated. Outside, a landscaped paradise awaits-complete with an interlocking stone walkway, charming pergola, and lush gardens that frame a tranquil backyard retreat backing onto a scenic walking trail. Perfectly positioned on a quiet street yet moments from top-rated schools, boutique shops, fine dining, and major highways including the 403 and QEW, this home offers the ideal blend of privacy and accessibility. Meticulously maintained and move-in ready, this Joshua Creek masterpiece invites you to experience modern luxury at its finest-a home where every detail speaks of comfort, elegance, and enduring style. (id:61852)
Royal LePage Real Estate Services Ltd.
606 - 2300 Marine Drive
Oakville, Ontario
Welcome to 2300 Marine Drive, nestled in the highly desirable Bronte Village! This charming 2-bedroom suite boasts a smart and efficient layout, featuring an updated kitchen complete with modern stainless steel appliances and pot lights. Perfectly positioned between Lake Shore Road and the scenic shores of Lake Ontario, this home offers unparalleled convenience. Enjoy easy access to local shops, restaurants, Highway 403 & QEW + Bronte Heritage Waterfront Park for those who love the outdoors! (id:61852)
Psr
305 - 3497 Upper Middle Road
Burlington, Ontario
Welcome to the sought-after Chelsea Building in Burlington's desirable Headon Forest community. This immaculately maintained, sun-filled 2-bedroom, 2-bath corner unit boasts an impressive 1,317 sq. ft. of living space with a bright southwest exposure. Step inside to discover an inviting, carpet-free open-concept design- illuminated by a wealth of large windows, 9-foot ceilings, quality laminate flooring, and neutral paint throughout. The beautifully updated kitchen features quartz countertops, glass subway tile backsplash, stainless steel appliances, an under-mount sink, crisp white cabinetry, and a pantry. The breakfast nook with an oversized window comfortably seats four. A convenient pass-through with a quartz ledge opens into the dining room, which leads to a curved balcony providing private vistas of mature blue spruce and maple trees. The spacious living room offers 3 large windows and an electric fireplace, creating a warm and airy space. Its primary bedroom retreat includes a 4-piece ensuite and walk-in closet, while its second bedroom is ideal for guests, a home office, or den, complemented by a 3-piece bathroom. This home also features recent mechanical upgrades: AC (2024), dishwasher (2023), and furnace (2022). Enjoy the convenience of 1 underground parking space and a locker on the same level as the unit. The well-managed building has recently refreshed its foyer and hallways, and offers fantastic amenities: a party/meeting room, exercise room, car wash, and ample visitor parking. All this in an unbeatable location- just steps to plazas, schools, and parks, close to Millcroft Golf Course, and with easy highway access. This unit is a true treasure that promises an extraordinary living experience! (id:61852)
Royal LePage Burloak Real Estate Services
2509 - 1410 Dupont Street
Toronto, Ontario
Come see this modern, open-concept 2-bed, 1.5-bath suite with a spacious balcony at Fuse Condos, located in one of Toronto's most vibrant and sought-after communities. Convenience is unmatched with Food Basics and Shoppers Drug Mart directly connected to the building. Just steps to TTC bus routes, Lansdowne Station, the Bloor GO, and UP Express. Amenities include a fitness centre, party room, lounge, a rooftop terrace and 24 hour security. The unit also comes with one parking space and locker. (id:61852)
Union Capital Realty
7335 Darcel Avenue
Mississauga, Ontario
Attention first-time buyers, families, and renovators! A rare opportunity is available to own an affordable 3+4 bedroom, 2 separate kitchen, 3-bathroom semi-detached home situated on an ultra-rare 41 x 125 ft corner lot. This property boasts significant potential with ample space for a garden suite exceeding 1000 sq ft and accommodates six parking spaces on the driveway with a separate entrance. The basement offers additional living space with four bedrooms and a second living area suitable for rental income or extended family use. Strategically located near schools, Westwood Mall, parks, public transit, and major highways, this value-packed property is a rare find. Don't miss the opportunity to own this fixer-upper with long-term potential. " Seller Willing to do VTB". (id:61852)
Homelife Woodbine Realty Inc.
214 - 2010 Cleaver Avenue
Burlington, Ontario
Welcome to this beautifully appointed 2-bedroom, 1- bathroom condo with 2 owned parking spots in Burlington's desirable Headon Forest community-now the lowest-priced suite of its kind in the area. Thoughtfully designed, the home offers a spacious living and dining area with a walkout to a private balcony, a functional kitchen with ample storage, and a modern 5-piece bathroom. The primary bedroom features a generous walk-in closet, while the second bedroom showcases a charming bay window-perfect for a cozy reading nook. Additional conveniences include in-suite laundry and a locker for extra storage. With exceptional value at $499,900, opportunities like this are truly rare. Ideally situated close to parks, schools, shopping, restaurants, and major highways, this move-in-ready suite delivers comfort, convenience, and one of Burlington's best offerings at this price point. (id:61852)
Real Broker Ontario Ltd.
183 Barber Drive
Halton Hills, Ontario
Every now and then, a home comes along that simply feels right. From the moment you step inside 183 Barber Drive in beautiful Georgetown South, you'll feel it too. Perfectly positioned in one of the town's most coveted neighbourhoods, this executive, 2600+sf Fernbrook-built 4-bedroom, 3-bathroom residence offers a rare blend of size, warmth, and location. Just a stroll away from top-rated schools, family-friendly parks, the Gellert Rec Centre, an array of shops, and dining for every taste, life here is as connected as it is convenient. Step through the inviting front entrance and into a home filled with light and possibility. The formal living and dining rooms are ready for elegant gatherings, while the spacious family room with its welcoming wood-burning fireplace, hardwood, and pot lights sets the stage for cozy evenings. The large eat-in kitchen, overlooking a private backyard framed by mature trees, is the heart of the home, perfect for laughter-filled breakfasts and summer dinners. Convenient main floor laundry with side door and direct entrance from the garage makes daily routines a breeze. Upstairs, the primary suite offers a peaceful retreat, complete with a walk-in closet and private 5-piece bath. Three additional bedrooms give every family member (or guest) their own space to rest and recharge. The untouched basement extends your lifestyle options, whether it be a home theatre, games area, gym, or creative studio, it's yours to design. This is more than a house. It's morning walks to school, weekends at the park, lingering over dinner with friends, sunny afternoons in the shade under the rear awning on the patterned concrete patio, and quiet nights under the stars in your backyard. It's where comfort meets opportunity and where your family's next chapter begins (id:61852)
RE/MAX Professionals Inc.
365 Sandhurst Drive
Oakville, Ontario
A perfect home for a large family or two separate families this residence is already configured for two Seprate units, offering private living spaces on both levels in a prime Oakville location. Move-in ready with exceptional flexibility and value. Beautifully updated brick & stone bungalow in one of Oakville's most desirable, family-friendly neighbourhoods.The main floor features three spacious bedrooms with a family/dining room, highlighted by oversized windows that fill the home with natural light and create a bright, elegant atmosphere. The brand-new modern kitchen is equipped with stainless steel appliances and offers a walk-out to a private backyard, perfect for entertaining, plus direct accessto the basement. The finished basement features brand-new laminate flooring, a brand-new kitchen, a living area (can be converted into an extra bedroom), and one bedroom, making it ideal for an in-law suite or extended family living. The lower level also includes large above-grade windows, a brand-new vanity, and its own separate laundry. Additional highlights include 6 parking spaces on the driveway plus 1 in the garage, and a new roof. A rare opportunity offering space, flexibility, and modern comfort in one of Oakville's most sought-after locations (id:61852)
Royal LePage Real Estate Services Ltd.
1706 - 50 Elm Drive E
Mississauga, Ontario
**All Utilities Included** Beautifully Renovated 3 Bed 1280 Sq Ft Unit + Balcony In The Heart Of Mississauga's City Centre. New Laminate Flooring, Newly Redone Main Washroom, Kitchen Cabinets & Freshly Painted Throughout. Featuring A Large Living & Separate Dining Room, Breakfast Bar/Servery, Most Appliances Are Newly Replaced, Oversized Bedrooms, Master Has W/I Closet & 2 Pce Ensuite. Large Enclosed Balcony. Tons Of Natural Lighting In Every Room. Locker & 2 Parking (id:61852)
Sam Mcdadi Real Estate Inc.
Basement - 190 Nahani Way
Mississauga, Ontario
Fantastic Location - Just Across Sandalwood Park and Only Steps To Frank Mckechnie Community Centre and Tennis Court As Well To Two Schools(St. Jude -Separate & Nahani Way- Public), Close To All Major Highways, Shops And Public Transit. Tenant pays all utilities and pays 30 percent for the above tenant when there is a main floor tenant. (id:61852)
RE/MAX Excel Realty Ltd.

