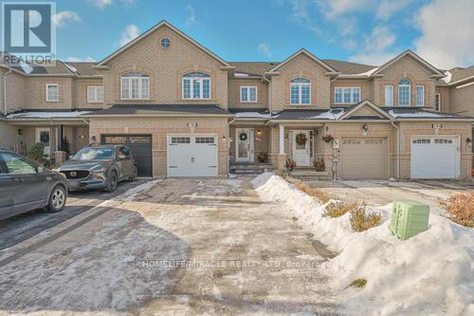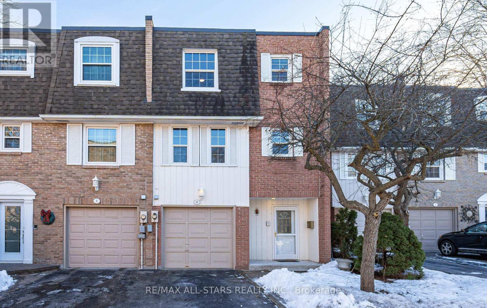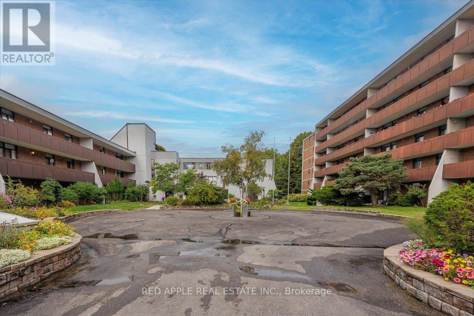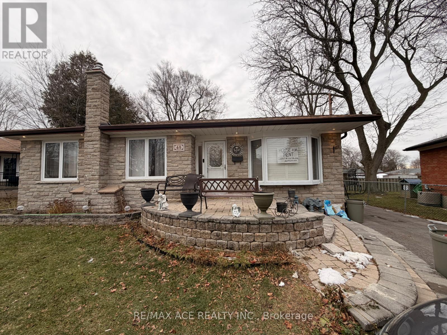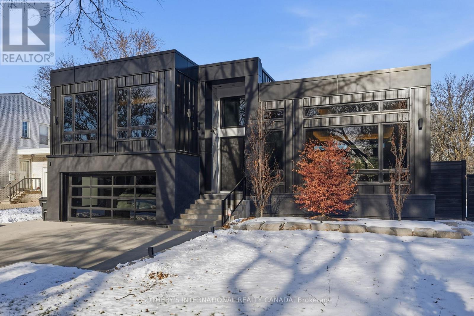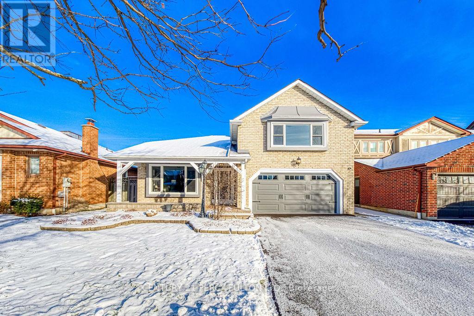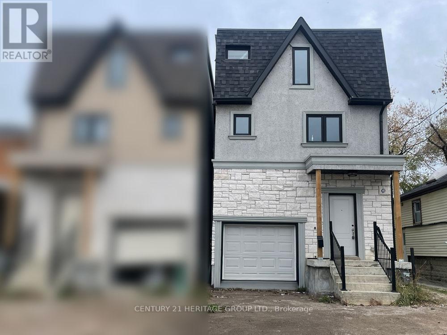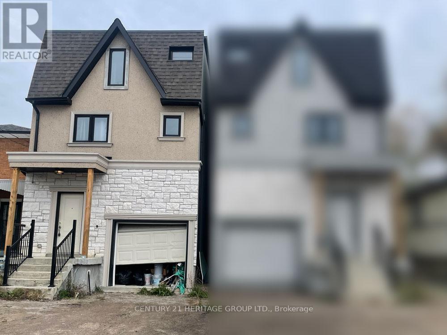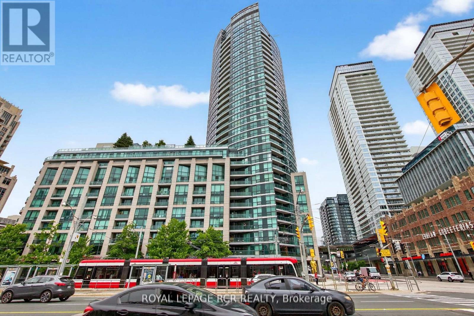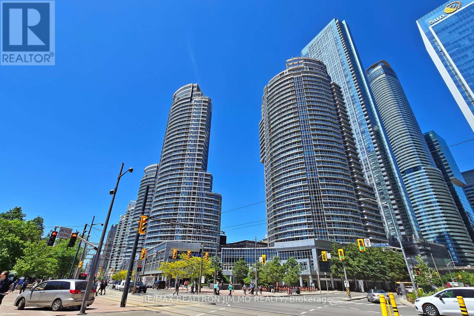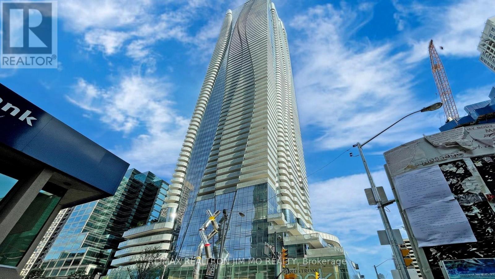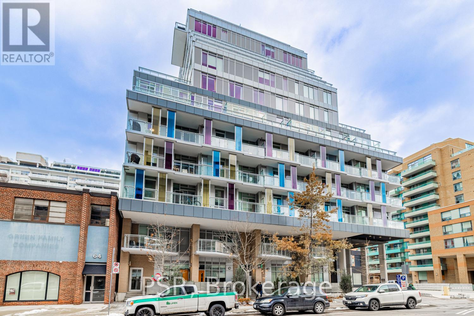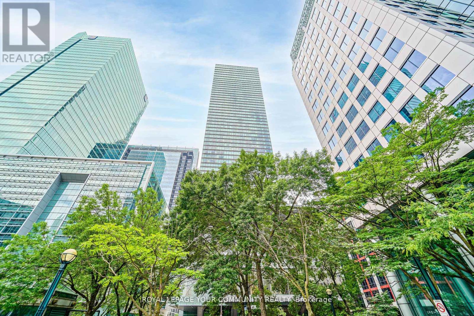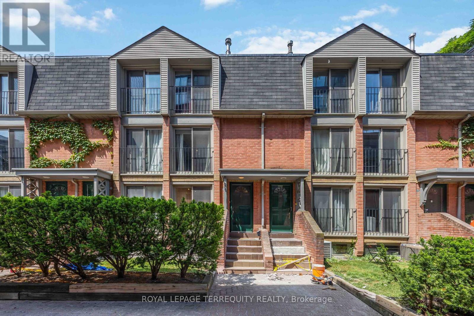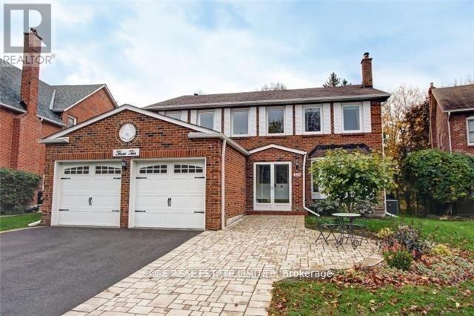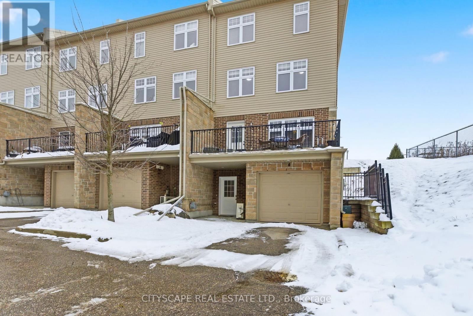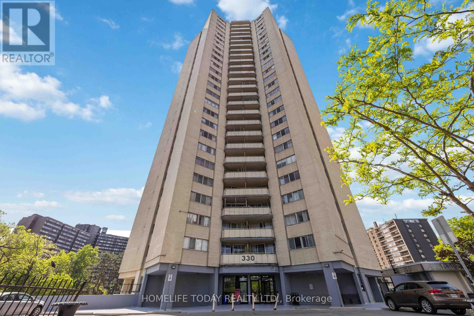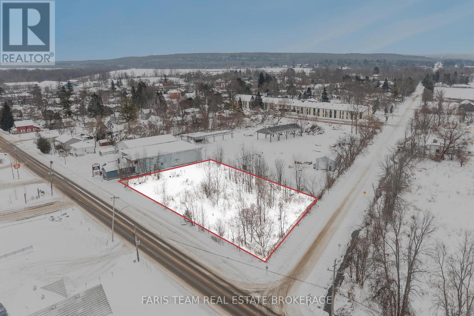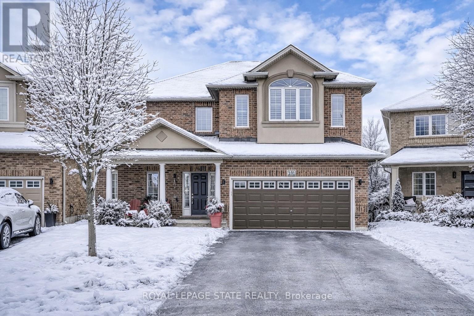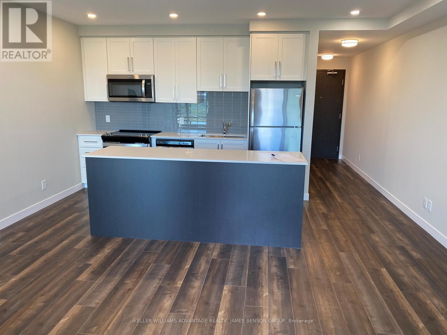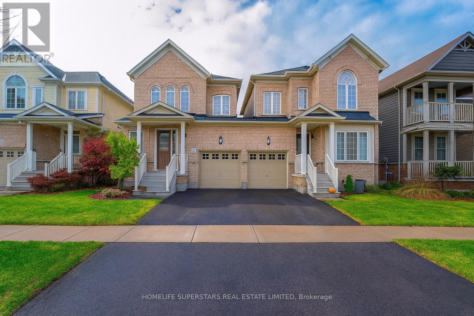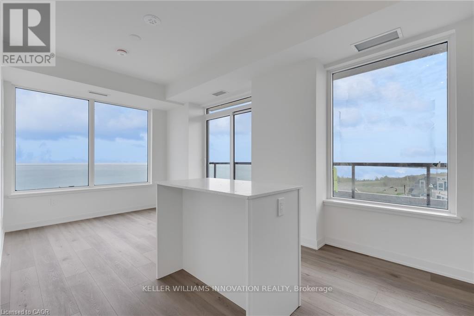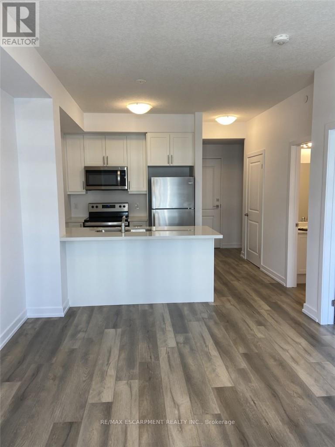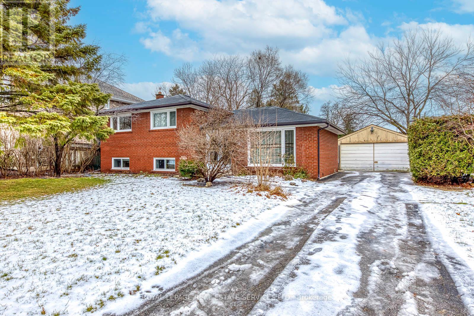190 Deepsprings Crescent
Vaughan, Ontario
Welcome to this beautifully updated 3 Bed - Freehold Townhouse located in the highly desirable community of Vellore Village. Thoughtfully maintained and enhanced with approximately $50,000 in upgrades, this home offers a perfect blend of comfort, style, and functionality, ideal for families, first-time buyers, or investors seeking a move-in ready property in Vaughan. The main level features bright and spacious living and dining areas, complemented by a tastefully upgraded kitchen designed for both everyday living and entertaining. Updated flooring throughout the home adds a modern, cohesive look while enhancing durability and ease of maintenance. Upstairs, you'll find three well-sized bedrooms with ample closet space and natural light, offering comfortable accommodations for the entire household. The finished basement presents excellent potential for future customization, allowing you to create additional living space tailored to your needs. Additional highlights include an Extra-Deep 147' Backyard (With No Rear Neighbor's);an attached garage and private beautifully finished stone driveway with no side walk. Situated in a quiet, family-friendly neighborhood, this home is close to top-rated schools( Including Juilliard French Immersion), Minutes To Vaughan Mills Mall, Wonderland, Big Box Stores, Viva Transit, GO Station, Subway, & Highway 400/401. A fantastic opportunity to own a well-upgraded home in a prime location. (id:61852)
Homelife/miracle Realty Ltd
6 Hepworth Way
Markham, Ontario
Charming Enclave in Old Markham! Tucked away in a quiet, sought-after pocket, this lovely home is just steps to Main Street Markham, GO Train, YRT, VIVA, TTC to Warden Station, shops, restaurants, schools, parks, and churches, everything you need is within walking distance. Enjoy your privacy with no neighbours behind. Walk-out from lower level through double French Doors to a fully fenced backyard and deck also viewed through a large Pella window with built-in blinds on main level. This home features updated windows, modern glass railings, laminate flooring on 2 levels and two fireplaces, adding style and warmth throughout. The bright eat-in kitchen boasts ceramic floors and convenient main-floor laundry. Upstairs, the spacious primary bedroom offers a walk-in closet and a private 2-piece ensuite plus 2 more bedrooms and 4 pc. Furnace is approx. 3 years new. Whether you're a first-time buyer or investor, this home is a perfect opportunity in a prime location. **Note:** House has recently been freshly painted and several new photos have been added to show the update. (id:61852)
RE/MAX All-Stars Realty Inc.
2204 - 50 Old Kingston Road
Toronto, Ontario
Welcome to Eesti Kodu Toronto - an exclusive 55+ owner-occupied community offering comfort, convenience, and a vibrant lifestyle. This spacious and bright two-bedroom apartment features a serene eastern exposure and an impressive 33-foot balcony - perfect for savoring morning sunrises or relaxing with views and sounds of the nearby Rouge Valley. Gleaming hard wood floors in living/dining rooms, 2nd bedroom and hallway. Inside, you'll find a generously sized primary bedroom with a large walk-in closet, 2nd Bedroom with a large double mirror closet, a full 4-piece bathroom, large utility/storage closet, and a functional, well-laid-out kitchen with ample storage throughout. Enjoy resort-style amenities including a fully serviced pool, his and hers saunas, exercise and craft rooms, a library, an expansive party room, and modernized laundry facilities. The unit also includes underground parking with a dedicated oversized spot conveniently located next to your exclusive locker. Maintenance fees cover all utilities, including heat, hydro, water, property taxes, Bell Fibe5G internet, and cable, making budgeting simple and stress-free. Located close to parks, nature trails, shops, and transit, this move-in-ready unit is perfectas-is or can be customized to suit your personal taste.2 Cats permitted with approval. Experience peaceful living with everything you need at your doorstep-welcome home to Eesti Kodu Toronto! (id:61852)
Red Apple Real Estate Inc.
Main - 48 Ronway Crescent
Toronto, Ontario
Welcome To 48 Ronway Crescent! This Lovingly Maintained Bungalow Is Situated On A Large Lot W/ Private Backyard Oasis. Enjoy A 3 Tiered Deck Overlooking Heated Inground Swimming Pool. Perfect For A Summer Staycation. This Updated Home Has An Open Concept Main Flr Living Space, Updated Kitchen And Modern Appliances! Tenants to pay 60% utilities (id:61852)
RE/MAX Ace Realty Inc.
62 Edenvale Crescent
Toronto, Ontario
"Fully Furnished" Ultra Luxury Living in this stunning modern executive family home. Large private lot backs onto park located within the highly desirable St. George's Golf Community. +3500 Sq Ft of luxurious living space. Spacious open concept main floor with soaring ceilings. Custom built in cabinetry in every bedroom with high end finishes throughout. Walk out to professionally landscaped yard with gorgeous inground pool with large entertaining area. Walk out patio with gas barbeque. Primary bedroom w/o to private backyard oasis. Garage equipped with electric vehicle charger. House is fully automated with multiple smart TV's, state of the art fully automated security system, and all lights and blinds controlled by Lutron with integrated audio and video system. Property has inground sprinkler system. Steps from public transit and shopping. Top rated schools and close to major highways and downtown. (id:61852)
Sotheby's International Realty Canada
948 Glenanna Road
Pickering, Ontario
Rare Bungaloft. Siverspruce model, built by John Boddy in the Pickering, Liverpool, community!! Amenities galore in this sought-after family-friendly neighbourhood...Schools, Transit, 401, Shopping, Worship, Big Box Stores, Entertainment, Go Train. Parks, Trails.... This home offers a spacious layout with all the sought-after rooms. The huge primary bedroom is located on the upper level and offers privacy with a 4pce ensuite. The media room has endless potential with multiple large skylights for tons of natural light. Main level has a welcoming foyer with soaring ceiling and skylight (look up!!) 2 bedrooms, 3pce bath, separate Family room with a cozy fireplace. Open concept living and dining rooms. The kitchen provides an eat-in area that overlooks the expansive deck for large gatherings and a low-maintenance yard. The Lower level opens up to a large rec room with a bar..great potential for a man cave/games room, a 2pc bath, storage area, plus a bonus workshop area. Driveway, November 2025, Upper and Front bay windows replaced, as well as one bedroom window (all approx 2023). Freshly painted to suit a wide range of decor. Large garden shed has windows!! Come live here!! (id:61852)
Century 21 Percy Fulton Ltd.
23a Jeavons Avenue
Toronto, Ontario
Welcome to this spacious 3-storey detached home offering exceptional potential and modern construction (built approx. 2020). Featuring an open-concept main floor layout, this property provides a bright and functional living space perfect for families or investors. The second level includes 3 bedrooms and the third level adds 2 additional bedrooms, ideal for larger households, guests, or home office spaces. A partially finished basement offers additional living space. While the home would benefit from some cosmetic TLC, it presents a fantastic opportunity to personalize and add value. (id:61852)
Century 21 Heritage Group Ltd.
23b Jeavons Avenue
Toronto, Ontario
Spacious 3-storey detached home offering exceptional potential and modern construction (built approx. 2020). The open-concept main floor provides a bright and functional layout, with 3 well-sized bedrooms on the second level and 2 additional bedrooms on the third-ideal for larger households, extended family, or home office use. The partially finished basement adds even more flexibility. While the home would benefit from some cosmetic TLC, it offers a great opportunity to personalize and add value. Property is currently tenanted on a long-term lease at $2,100 per month. (id:61852)
Century 21 Heritage Group Ltd.
310 - 600 Fleet Street
Toronto, Ontario
Good things come in small packages. This gem is situated in a fabulous building with TTC right out front within walking distance to all amenities and downtown core. (id:61852)
Royal LePage Rcr Realty
3508 - 208 Queens Quay W
Toronto, Ontario
Incredible Lakeviews. Bright 1 Bedroom, 24Hr Concierge, Exercise Room,In/Outdoor Pool, Sauna, Steam Room, Bbq Area, Billiards, Party Room &Guest Suites! Steps To Boardwalk,Ttc+Union Station, Undrgrnd 'Path', Acc, Cafes+Restrnts, Groceries, Luxury Lakeside Living, Rent Included Heat, Water, CAC, Hydro! (id:61852)
RE/MAX Realtron Jim Mo Realty
1712 - 1 Bloor Street E
Toronto, Ontario
One Bloor"! The Most Iconic Address In Downtown Toronto. This Beautiful Large 1 Bed + Media Center At607 Sqft Has The Perfect Layout. With Stunning Design By Cecconi & Simone, The Kitchen Island Runs Seamlessly With Its Top Of The Line Finishes. With A Perfect 17th Floor View Looking North Into The Rosedale Valley. This Building Has State Of The Art Amenities, Direct TTC Access. (id:61852)
RE/MAX Realtron Jim Mo Realty
202 - 68 Merton Street
Toronto, Ontario
Beautifully located in the heart of Yonge and Merton, this stylish condo offers a mix of convenience and neighbourhood charm, just minutes from Davisville Subway and steps to the Kay Gardner Beltline Trail. This spacious one bedroom plus den, two bathroom suite features modern finishes and a well designed open concept layout. The tucked away den is perfect for a home office. The area is surrounded by shops, cafés, restaurants, and parks nearby, and residents enjoy easy access to transit and walking trails, making it a great spot to call home. (id:61852)
Psr
3903 - 183 Wellington Street W
Toronto, Ontario
Luxury Residences Of The Ritz Carlton, Toronto. Experience upscale living in this spacious two-bedroom, two-bath residence featuring 10 ft ceilings and wrap-around floor-to-ceiling windows showcasing breathtaking panoramic views of Toronto's skyline. Wrap Around Tall Windows. Master bedroom with a large walking closet ,5-pc Ensuite bath ,Heated floor, Heated towel rack warmer. Split floor plan, Gas Fireplace in Living room, 21st Floor Terrace Lounge W/Complimentary Tea/Coffee Bar, 24 Hrs Valet Parking/cart service. Hotel Room Service available, Hotel Amenities, Guest Suite, World Class Spa, Party, Meeting Room, Gym, Indoor Pool, Sauna, Carwash. 24 Hrs Concierge service. Enjoy the 21st Floor Terrace Lounge with View of CN Tower & Lake, BBQ Area, Complimentary Coffee/Tea Bar. Great Amenities: Gym, Indoor Pool, Sauna, Meeting Party Rooms, Guest Suites, Carwash, Etc. Great building to Live in. A remarkable building to call home, combining luxury, comfort, and the renowned Ritz-Carlton lifestyle.Great Value! (id:61852)
RE/MAX Your Community Realty
27 - 325 Jarvis Street
Toronto, Ontario
Welcome to 325 Jarvis Street, a beautifully designed, fully furnished 3-storey condo townhouse that perfectly blends charm and character. This spacious 2-bedroom, 1-bathroom home features wood beam ceilings, wide-plank wood flooring, exposed brick accents, and not one but three Juliette balconies that fill the space with natural light. Located just steps from Toronto Metropolitan University (formerly Ryerson), the Phoenix Concert Theatre, the Financial and Entertainment Districts, and lush nearby parks, convenience is truly at your doorstep. Residents will also enjoy access to the brand-new fitness facilities at 319 Jarvis. We absolutely love this home - and we think you will too. (id:61852)
Royal LePage Terrequity Realty
310 Hidden Trail
Toronto, Ontario
Great Family Home On Quiet Street In The Prestigious Community Of Ridgegate. Located On A Gorgeous Ravine Lot, This 4 + 1 Bedroom 4 Bath Home Is Perfect For The Family On The Grow, With A Finished Basement And 2 Family Rooms, There Is Room For Everyone. Walk Out To Your Breathtaking Back Yard, And Stretch Those Legs With A Walk Thru Hidden Trail Park & G. Ross Park. Host The Whole Family With Your Huge Kitchen And Large Dining Room, Perfect For Entertaining. Photos From Previous Listing Before Current Tenants. (id:61852)
Sage Real Estate Limited
4 Nathan Court
Cambridge, Ontario
Welcome to 4 Nathan Court, a beautifully maintained end-unit home offering modern comforts and a thoughtfully designed layout for everyday living. The open-concept kitchen, living, and dining areas create an inviting space ideal for hosting guests or enjoying time with family, with a private balcony providing the perfect spot for fresh air and outdoor relaxation. The updated kitchen features ample counter space, generous storage, and a dishwasher, while large windows fill the home with natural light. The primary bedroom is a true highlight, offering a spacious walk-in closet, a private ensuite bathroom, and a versatile loft area perfect for a home office, reading nook, or additional lounge space. Two additional bedrooms provide flexibility for family, guests, or workspace needs, complemented by a full bathroom and convenient main-floor powder room. Additional features include a single-car garage with inside entry and a private driveway. Located in a family-friendly neighborhood close to parks, schools, the Paris Trail, and Savannah Golf Course-with quick access to HWY 401, and short commutes to Brantford and Hamilton-this home delivers a blend of comfort, convenience, and modern living, making it an ideal choice for families, professionals, or anyone seeking a well-kept home in a desirable location. (id:61852)
Cityscape Real Estate Ltd.
1603 - 330 Dixon Road
Toronto, Ontario
Welcome to this beautifully maintained, large one-bedroom suite situated on a high floor with sweeping north-facing views. This bright and spacious unit features a generously sized living room that opens onto a private outdoor balcony perfect for enjoying serene skyline views. A separate dining area complements the full kitchen, making it ideal for both everyday living and entertaining. The expansive master bedroom offers ample space for comfort and relaxation. A rare find in superb condition move in and enjoy! (id:61852)
Royal LePage Ignite Realty
19 Sturgeon Bay Road
Severn, Ontario
Top 5 Reasons You Will Love This Property: 1) Ideally positioned off two major highways and is located at the main entry point to the rapidly growing and vibrant Coldwater community, providing high potential for future development and long-term growth 2) The current zoning permits a wide range of commercial and mixed-use applications, presenting diverse opportunities for retail, office spaces, or a combination of both, making it perfect for businesses seeking a dynamic and high-traffic environment 3) A zoning change to residential use could be a viable option, subject to township approval, offering potential for both immediate and long-term strategic development 4) With site plan approval in place, this property is primed for quick development into a 9,000 square foot commercial complex, alternatively, it can be secured as a land bank investment to benefit from future value growth in this booming area 5) Immediate possession is available, giving you the flexibility to kick off your project without delay or simply hold the land for future appreciation in a rapidly evolving market, adding to its strategic appeal. (id:61852)
Faris Team Real Estate Brokerage
181 Springview Drive
Hamilton, Ontario
Welcome to your dream home featuring a premium lot & an entertainer's paradise in the backyard! Enjoy your private outdoor retreat complete with stamped concrete patio, elevated deck, beautifully landscaped grounds, vinyl fencing, gas line for BBQ & an incredible 17 ft Hydro pool. This versatile Hydro pool includes tranquil waterfalls, a convenient roll-up cover & functions as a swim spa, oversized hot tub, or refreshing summer pool. Upgrades in 2025 make this home truly move-in ready: Fully finished walk-out basement with bedroom, 3-pc bath, den, rec room & kitchenette - perfect for in-laws or guests. Engineered hardwood flooring throughout the bedroom level. Custom built-ins throughout provide exceptional storage and style. Quartz countertops in the kitchen & upstairs bathrooms. Brand new appliances (2025) included. Plus, anew shed for extra storage. This home combines luxury, functionality &outdoor living at its finest. RSA. SQFTA. (id:61852)
Royal LePage State Realty
1907 - 15 Queen Street S
Hamilton, Ontario
Largest 2 bed plus den non penthouse unit in the building. Located at the intersection of King and Queen in Downtown Hamilton.Stunning, bright, sun-filled, open concept 2 Bed, 2 bath Plus Den, with locker and parking. 9 foot high ceilings, laminate flooring throughout, extendedheight kitchen cabinets with upgraded S/S Appliances, backsplash and Quartz Countertops, full-size in-suite laundry, Private Large Balcony withescarpment / city views. Walk to everything, Hess Village, Breweries, Shops, Restaurants & Cafes. Minutes to Hamilton GO, West Harbour GO, Busroutes. McMaster University is just minutes away by bus, minutes From Hwy 403. Amenities Include a State-Of-The-Art Gym, Yoga Deck, Party Roomand Rooftop Terrace. Tenant pays all utilities and internet. (id:61852)
Keller Williams Advantage Realty
7 White Ash Road
Thorold, Ontario
Welcome to this beautifully maintained all-brick Rosehaven link home in the desirable Confederation Heights community, offering modern finishes, a functional layout, and an exceptional location near parks, shops, and Brock University. The main floor features 9 ft ceilings, an elegant oak staircase, brushed oak flooring, and an upgraded kitchen with ceramic flooring, granite countertops, a breakfast bar, and ample cabinetry. Upstairs you'll find three spacious bedrooms, including a primary with a private 4-piece ensuite, along with a stylish 3-piece bathroom serving the two additional bedrooms. The unfinished basement offers above-grade windows and the potential for a separate entrance-an excellent opportunity to create additional living space or a future basement apartment for extra income. Situated close to Canada Games Park, walking trails, local amenities, and Thorold's historic downtown, this home appeals to first-time buyers, families, and investors alike, providing strong rental potential and long-term value in a high-demand location. (id:61852)
Homelife Superstars Real Estate Limited
1408 - 385 Winston Road
Grimsby, Ontario
Welcome to the newest and nicest Grimsby on the Lake condo building and this beautiful 2 Bed + 2 Bath unit with the best water views in town! Spectacular North AND East views of Lake Ontario from this 14th floor corner unit, a true 2 bedroom, 2 full bath unit. Come check out the incredible roof top patio and lounge, well-appointed gym and yoga room. 24 hour concierge and on-site security make this the full service package. Walking distance to Grimsby's best restaurants as well as the waterfront trail. Come and experience the ultimate Grimsby on the Lake lifestyle. This condo unit also has 2 underground parking spots. (id:61852)
Keller Williams Innovation Realty
424 - 5055 Greenlane Road
Lincoln, Ontario
Beautiful Beamsville. Newly constructed building. Seconds to the QEW and future Go Station close to shopping, schools, restaurantsBeautiful Beamsville. Newly constructed building. Seconds to the QEW and future Go Station close to shopping, schools, resturants, wine route in Niagara on the Lake. 1 Bed + Den, balcony, underground parking, locker, insuite laundry, on Ground Level, wine route in Niagara on the Lake. 1 Bed + Den, balcony, underground parking, locker, insuite laundry, on Ground Level (id:61852)
RE/MAX Escarpment Realty Inc.
2420 Raymore Drive
Burlington, Ontario
Welcome to this beautifully fully renovated home located on a quiet court in the highly desirable South Burlington neighbourhood. This bright, spacious 3-bedroom, 2 full bathrooms home features engineered hardwood flooring throughout, creating a clean, modern look. The main level offers a functional open layout with a large kitchen island, gas stove, and newer appliances, perfect for everyday living and entertaining. New doors and windows throughout the home allow for abundant natural light. The finished basement is exceptionally bright, with large windows, and includes a bar and full washroom, offering flexible space for extended family use, a home office, or an additional living area. Additional highlights include a private, large fenced backyard and a double-car garage. Ideally located close to downtown Burlington, parks, schools, and amenities, this home is perfect for families or professionals seeking comfort, space, and a quiet community setting. (id:61852)
Royal LePage Real Estate Services Ltd.
