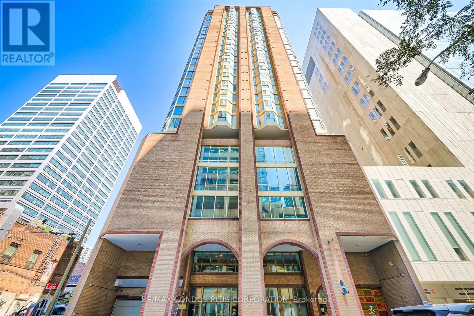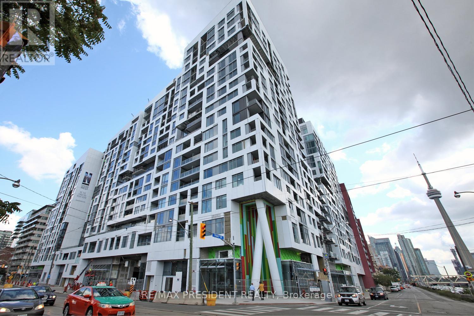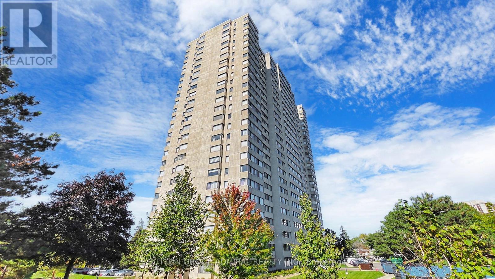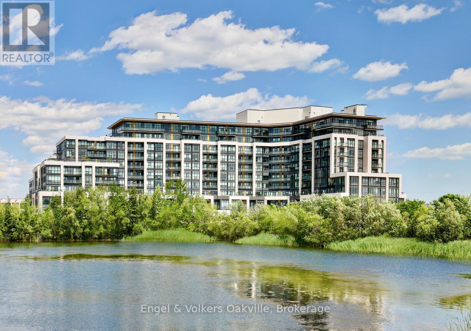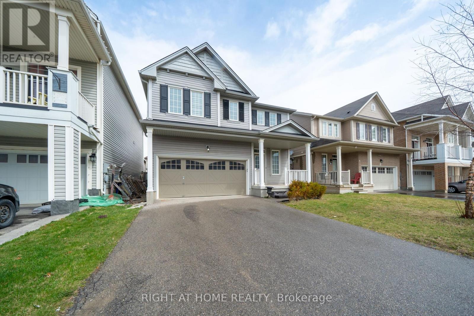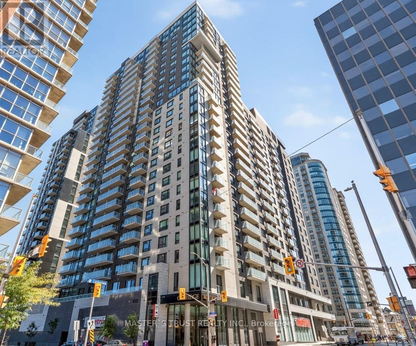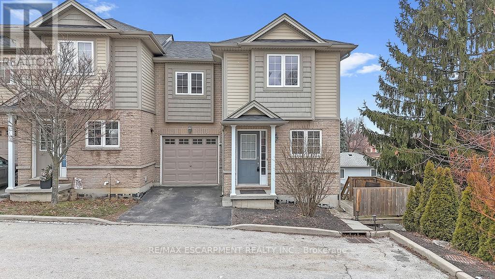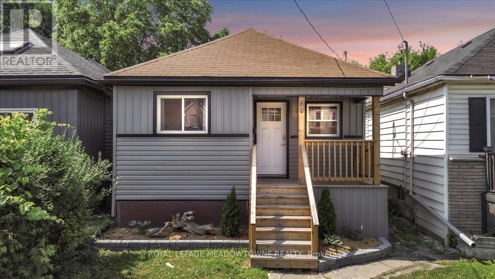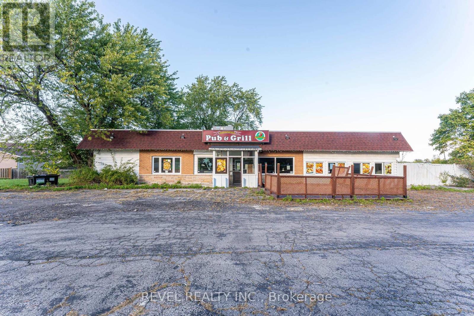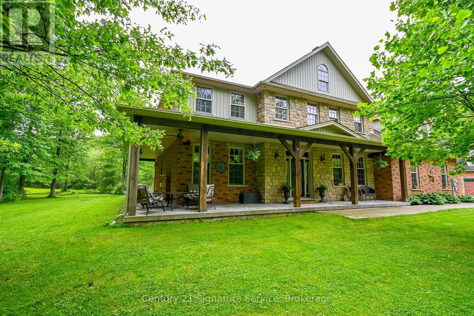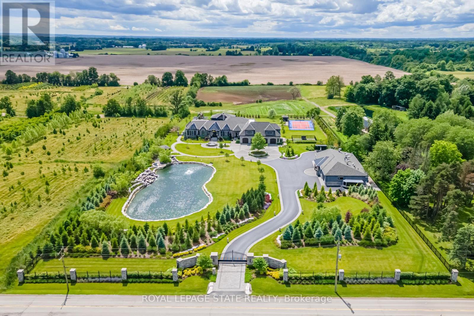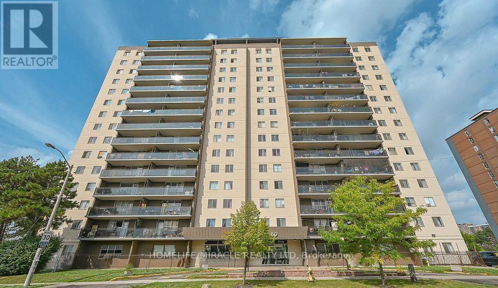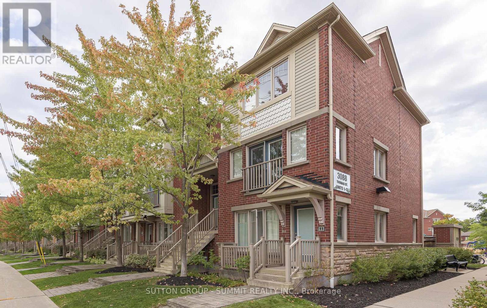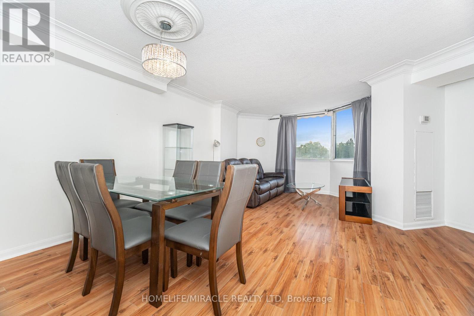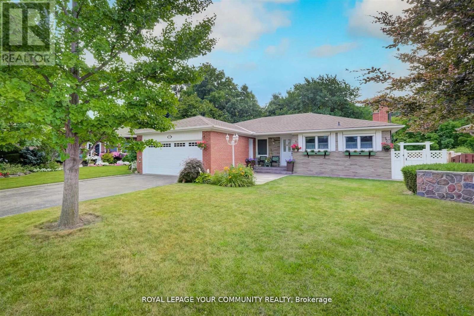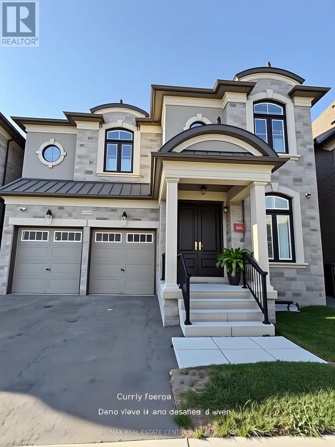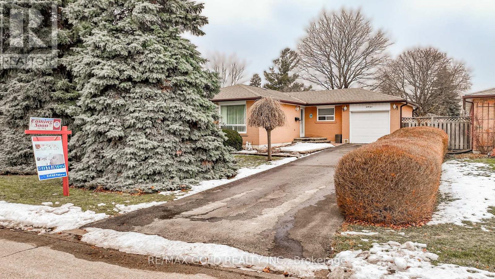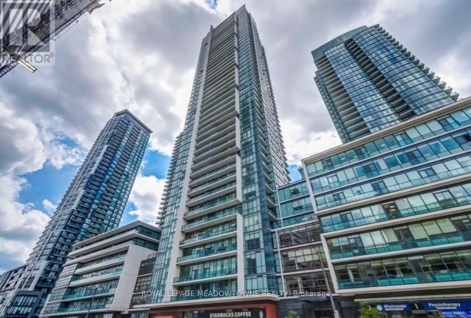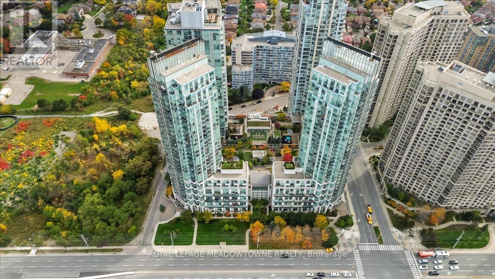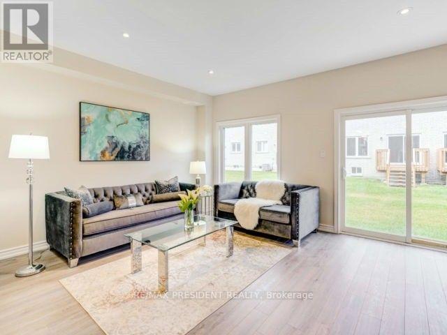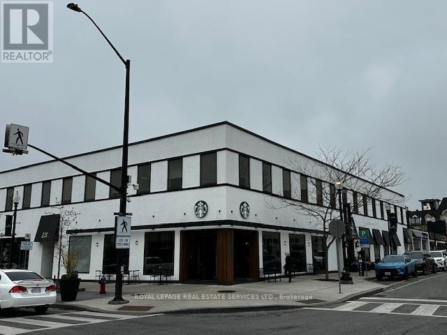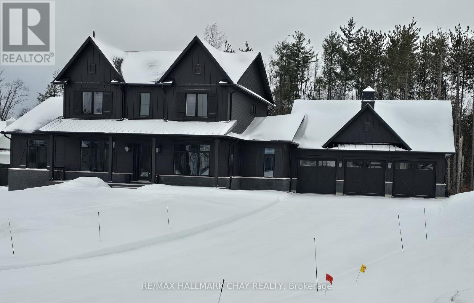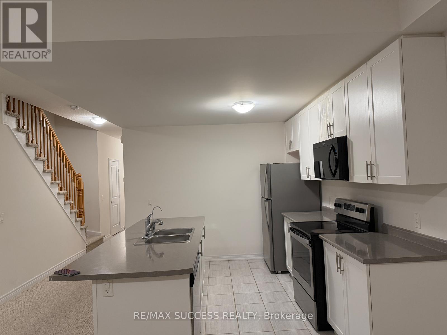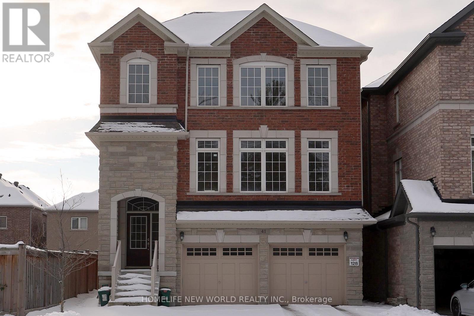1807 - 55 Centre Avenue
Toronto, Ontario
Renovated & Fully Furnished 1+Den Corner Suite Overlooking Nathan Phillips Square! Bright, Spacious Layout With Engineered Hardwood Floors And A Den/Solarium That Can Easily Be Converted Into A Second Bedroom. Updated Kitchen With Stainless Steel Appliances, Glass Mosaic Backsplash, And Quartz Countertops. Custom Built-In Closet For Extra Storage.Prime Downtown Location: 2-Minute Walk To The University Line Subway And Major Hospitals; Steps To The PATH, Eaton Centre, City Hall, Restaurants, Shops, TTC (Subway/Bus/Streetcar), Parks, And Libraries. Close To U Of T, TMU, And George Brown.The Building Features Visitor Parking, Concierge, And Bike Storage. Move-In Ready And One Of The Best Values In The Core! (id:61852)
RE/MAX Condos Plus Corporation
404w - 27 Bathurst Street
Toronto, Ontario
Enjoy The Heart Of King West! Highly Desirable Minto Condo. Farm Boy Grocery Store at doorstep. Bright, Spacious, 2 Bedroom 1 Bathroom With Floor To Ceiling Windows Large Balcony. Perfect 2nd Bed as Office or Spare Bedroom. 9 Ft Ceilings With Natural Light. Open-Concept Sleek European Inspired Kitchen Design W/ Built-In Appliances. Unobstructed Views. 35,000 Sq Ft of Amenities. Steps To The New West Block Loblaws, Canoe Landing Community Recreation Centre And Park, The Well, And Future Ontario Line New Subway Station. Luxury Amenities. Outdoor Pool (id:61852)
RE/MAX President Realty
904 - 133 Torresdale Avenue
Toronto, Ontario
Offering exceptional value and endless potential, this bright and generously sized 1060 sq ft 2-bedroom + solarium, 2-bathroom suite in the well-managed Hemispheres Condos is sure to impress. CLEAR, NEVER-TO-BE-OBSTRUCTED WEST FACING VIEWS overlooking G. Ross Lord Park provide beautiful daily sunsets and an abundance of natural light, making this unit rare, inviting, and connected to nature throughout the year. The functional layout offers large principal rooms with no wasted space, wall-to-wall windows and excellent flow throughout. The suite includes a TANDEM PARKING SPACE that easily accommodates two vehicles, ideal for multi-car households. Residents of this popular building enjoy First Class amenities such as an outdoor pool, fitness centre, party room, sauna, a games room with billiards & ping pong, along with ample visitor parking and the added comfort of a friendly, watchful concierge. Nearby amenities include parks, playgrounds, schools, shopping, restaurants, and TTC at your doorstep with a direct bus to Finch Station, making commuting effortless and convenient. MAINTENANCE FEES are ALL-INCLUSIVE, covering gas, hydro, water, cable TV, and parking for simple, predictable monthly budgeting. This is an OUTSTANDING OPPORTUNITY for downsizers and first-time buyers seeking space, convenience, and a peaceful park-side setting close to transit, shopping, and major routes, while renovators, contractors, and investors will appreciate the chance to customize a large, functional layout at a very attractive price. The possibilities here are endless - act fast. Property is being sold in "AS-IS' condition. Some Photos Virtually Staged (id:61852)
Sutton Group-Admiral Realty Inc.
309 - 405 Dundas Street W
Oakville, Ontario
This is the very best buy at Oakville's Distrikt Trailside West! Immediate possession & luxury living in this 876 sq ft 2 bedroom, 2 bathroom executive suite, with spectacular oversized south west facing balcony (almost 190 sq ft) with unobstructed views to Gladeside Pond. Bright, open-concept design, with 9' ceilings & laminate flooring. The modern kitchen features quartz counters & SS appliances. The sun-lit primary suite has a walk-in closet & ensuite 3 pcs bath, while the 2nd bedroom could also act as a den/office. This suite offers a main 4-piece bath & ensuite laundry, as well as 1 underground parking space & storage locker. Residents of this exclusive property have access to an abundance of amenities, including 24-hour concierge for added security, double-height fitness studio equipped with cutting-edge weights & cardio equipment, as well as various indoor & outdoor spaces for yoga & pilates. The 6th floor features a private dining room, lounge, games room, outdoor rooftop area with BBQs. Conveniently located within walking distance to shopping and dining options, with easy access to major highways. Includes Tarion Warranty. Don't miss this incredible opportunity. (id:61852)
Engel & Volkers Oakville
148 Whitwell Way
Hamilton, Ontario
Well maintained 2 story detached home located in the sought-after community of Binbrook. Family-friendly neighborhood ideal for young family. Open-concept main floor with 9 feet ceiling is designed for coinvent everyday living. Good-sized eat-in kitchen features ample storage with walkout to the backyard perfect for summer entertaining. The great room finished with hardwood floors providing a spacious space to gather. Inside entry to the double garage. You can even find a walk-in closet along the hallway. Second floor has 3 large bedrooms each thoughtfully designed to maximize comfort. Master bedroom features walk-in closet and 4 piece ensuite with separate shower. Fresh neutral colors throughout. This home is just moments away from top-rating schools, scenic parks, and the serene beauty of Binbrook Conservation Park. Offering a perfect combination of modern living and small-town charm. Acting fast before it is gone! (id:61852)
Right At Home Realty
906 - 180 George Street
Ottawa, Ontario
A new Building only one year old, This Studio perfectly blending modern luxury & the lively ByWard Market! This remarkable condos more than just a home; it's a way of life. Enjoy the convenience of a Metro grocery store w/direct indoor access, making your dailyerrands a breeze. The open-concept layout features large windows, in-unit laundry, upgraded hardwood & a sleek modern design. The kitchen is equipped with high-end quartz countertops, stainless steel appliances, & premium cabinetry. With expansive floor-to-ceilingwindows, this unit is bright & filled w/natural light. Enjoy amenities such as an indoor swimming pool, fitness center, sauna, lounge, astylish lobby, high-speed elevators, & visitor parking. Conveniently located near the University of Ottawa, Byward Market, Rideau Centre Al (id:61852)
Master's Trust Realty Inc.
19 - 1328 Upper Sherman Avenue
Hamilton, Ontario
A WELCOME SURPRISE AWAITS YOU FOR THIS 3+1 BEDROOM FREEHOLD TOWNHOME ON CONVENIENT MOUNTAIN LOCATION (NEAR LIMERIDGE MALL AND EASY ACCESS TO LINC). FRESH NEW ENGINEERED HARDWOOD FLOORS ON BEDROOM LEVEL, 3 PIECE ENSUITE, WALK IN CLOSET OFFERING STYLE, FLEXIBILITY AND MODERN FUNCTIONALITY BY ORIGINAL OWNER. FEATURING SEPARATE INLAW SUITE 1 BEDROOM NICELY UPDATED INCLUDING GLASS WALK IN SHOWER , LIVING ROOM , KITCHEN AND STORAGE AREA. EXCLUSIVE ENTRY (PATIO DOORS) FROM WALKOUT BASEMENT FEATURE. MUCH MORE TO MENTION AND MUST BE SEEN TO APPRECIATE. LOW ROAD FEE OF ONLY $80/MTH. *** ROOF REPLACED 2025*** (id:61852)
RE/MAX Escarpment Realty Inc.
80 Mcanulty Boulevard
Hamilton, Ontario
Welcome to 80 McAnulty Blvd - Where Style Meets Opportunity in a Revitalizing Hamilton Community. Step inside this fully renovated gem nestled in a rapidly transforming neighbourhood of Hamilton's east end. This beautifully finished home offers 3 spacious bedrooms, a modern open-concept kitchen, and sleek, contemporary finishes from top to bottom-perfect for homeowners or savvy investors looking for a turnkey property. The home also features a separate side entrance leading to a finished basement, providing versatile space for in-laws, guests, or future income potential. Located in an area undergoing exciting revitalization, McAnulty is seeing new developments, updated infrastructure, and a growing community spirit. You're minutes from Centre Mall, trendy Ottawa Street shops, restaurants, parks, schools, and quick highway access for commuters. Whether you're looking for a modern family home or a property with long-term upside, 80 McAnulty offers the best of both worlds-style, value, and opportunity in a neighbourhood on the rise. (id:61852)
Royal LePage Meadowtowne Realty
5391 King Street
Lincoln, Ontario
Power of Sale Opportunity in the Heart of Beamsville! This nearly 0.7-acre property, zoned RUC-4, presents a wide range of allowable uses with excellent potential for redevelopment. Perfectly situated in one of Niagara's fastest-growing communities, the site is surrounded by renowned wineries, established businesses, and exciting future developments. Just 1.3 km away, a newly built 15-unit luxury apartment building highlights the areas strong demand and growth. With prime exposure and central positioning, this is a rare opportunity to secure a versatile property in a thriving market and shape the future of Beamsville's landscape. 20mm copper water service line from the city, septic sanitary (id:61852)
Revel Realty Inc.
2495 Garrison Road
Fort Erie, Ontario
Welcome to "The Headwaters"! Nestled on 50 acres of pristine forest and 6 mile creek, this custom built, 2 storey estate offers the perfect blend of luxury, comfort and natural beauty. From the moment you pass through the gated entrance and travel along the tree lined driveway a sense of serenity will surround you. Whether you're unwinding by the inground pool, basking in the warmth of the wood burning fireplace, every moment here feels like a peaceful escape. As you step inside you're welcomed by soaring ceilings and an open concept design that bathes the home in natural light, creating an airy and inviting atmosphere. The upper level showcases 5 spacious bedrooms and 5 thoughtfully designed bathrooms, including 2 with Jack -and-Jill configurations. A convenient laundry chute adds a practical touch! The primary bedroom is an inviting retreat. Generously sized, this serene space offers a sitting area, a private balcony and the comfort of a gas fireplace. Complete with a 5 pc ensuite and an oversized dressing room style closet! The heart of the home is a grand family room with double doors opening to lush gardens, completed with a rumford wood fireplace.The remainder of the main level is thoughtfully designed offering a spacious dining area with classic French doors, a formal living room with a gas fireplace, a cozy breakfast nook overlooking the gardens and a quiet study with a private entrance. Here you will also find the laundry room, plenty of storage and 2 washrooms. Additional features include an attached double garage and a secondary entrance through the basement. For the hobbyists or those in need of extra space, the detached 2 storey triple garage is fully equipped with 2 wood stoves and is perfect for storing equipment, vehicles, or pursuing your passions! The property invites endless outdoor adventures, whether you enjoy gathering around campfires, exploring trails on your ATV, or snowmobiling through your very own backyard! This home is a timeless beaut (id:61852)
Century 21 Signature Service
1272 Fiddlers Green Road
Hamilton, Ontario
Set amidst a 5.2-acre estate, this extraordinary 32,000+ sq ft mansion offers unparalleled luxury and privacy. The gated and secured property features a stunning 1/3-acre aerated pond leading to a sprawling contemporary bungalow with lofted in-law quarters and a 5,210 sq ft detached garage with lounge, wash bay, and private gas pumpideal for car enthusiasts.Surrounded by serene countryside, yet minutes from the heart of Ancaster, the renowned Hamilton Golf & Country Club, and Highway 403, offering both seclusion and convenience. Inside, every room showcases soaring 14 to 18-foot custom moulded ceilings, 32-inch porcelain flooring, and the highest quality materials and craftsmanship. The state-of-the-art home features whole-home automation by Control4. Spacious living areas feature custom granite walls with Town & Country fireplaces. A gourmet kitchen is equipped with top-tier appliances, including Sub-Zero, Thermador, and Miele. The luxurious lanai is perfect for entertaining, with heated Eramosa flagstone, a full outdoor kitchen, 72 Woods gas fireplace, and phantom screens. The opulent primary suite includes a private patio with hot tub and an expansive dressing room. The ensuite features heated herringbone floors, a soaker tub with fireplace, towel warmer drawers and a digital rain shower. The opposite wing offers three additional bedroom suites, each with walk-in closets and ensuites. A Cambridge elevator provides access to the entertainers dream basement, with a party room, full bar, professional gym with sauna and steam shower, games room, and a state-of-the-art home theatre. This 24-seat Dolby Atmos theatre features a 254-inch screen, 24-foot ceiling height, and a Kaleidoscope movie server for the ultimate cinematic experience. Outdoor amenities include a 35 x 75 heated pool, a 14-person hot tub, and an entertainment cabana with a media area and hosting bar. A regulation-size sports court and a childrens playground complete this family-friendly estate. (id:61852)
Royal LePage State Realty
1008 - 60 Stevenson Road
Toronto, Ontario
Amazing big end unit for lease. Experience living in this massive 3-bedroom condo featuring approximately 1,300 sq. ft. of beautifully big space! This stunning suite offers 3 bedrooms, 2 baths, New flooring, Kitchen (2024), 1 parking and 1 locker. Enjoy the spacious open-concept living and dining area, perfect for entertaining or relaxing in style. The entire building exterior and balconies have been recently updated, giving it a sleek and contemporary look. Prime location! Easy access to major highways, TTC, and the upcoming LRT line. 1 parking spot, Wi-Fi and 1 locker included. Students welcome! Don't miss this opportunity to live in a beautiful house that truly has it all space, style, and convenience. (id:61852)
Homelife/miracle Realty Ltd
8 - 3088 Thomas Street
Mississauga, Ontario
This stacked townhouse is located in one of the most popular neighborhoods in Mississauga; new quartz counter tops in kitchen and powder room; the main floor is installed with new pot lights; the property is freshly painted; spacious and practical layout; smooth ceiling on main floor, oak staircases leading from the main and garage entrances to the main floor and upper floor; 2 parking spaces (one in garage and one in driveway); two walk in closets in primary bedroom; two open balconies; close to shopping mall, public transit, school, place of worship, restaurants, banks, grocery store, library; just across from visitor parking and children playground; move in condition (id:61852)
Sutton Group - Summit Realty Inc.
208 - 236 Albion Road
Toronto, Ontario
Welcome To One Of The Most Spacious 3 Bed Unit In The Building With Huge Balcony. Located On The 2nd Floor, Great For Family With Kids And Seniors. This Condo Comes With A Lot Of Sunlight, Laminate Floors And Storage 24 Hour Concierge W/ Security. Ensuite Laundry. Easy Access to TTC and HWYS 401/400/427. Only a few steps to school & shopping mall. Do not miss your chance on this property! (id:61852)
Homelife/miracle Realty Ltd
(Lower) - 19 Peacham Cres Crescent
Toronto, Ontario
Bright spacious basement apartment, walk-out basement overlooking ravine, 2 bedrooms, kitchen, spacious living area, 3 piece bathroom, private laundry, separate entrance, located on private street, close to transportation and all amenities, no pets, one parking spot (id:61852)
RE/MAX Your Community Realty
2379 Charles Cornwall Avenue
Oakville, Ontario
An elegant 2 Bedroom unit with 1 Washroom offers 1,400 sqft of living space in a basement in Oakville, located on Bronte Rd & QEW. This unit offers a spacious Living and dining room with a huge kitchen and 5 appliances. With a cozy fireplace and a lot of upgrades. Also with an in-built laundry and an amazing full washroom and walk-in closets in both bedrooms. Tenant is responsible for 30% of utilities. one Parking will be included.disclaimer all picture with virtual staging (id:61852)
RE/MAX Real Estate Centre Inc.
45 Belmont Drive
Brampton, Ontario
WELCOME TO 45 BELMONT DR!!WELL MAINTAINED 3 BEDROOMS' BUNGALOW IN DESIRABLE AREA OF BRAMPTONCLOSE TO GO STATION LOCATED IN FRIENDLY NEIGHBOURHOOD ON 110' DEEP LOT FEATURES GREAT CUBAPPEAL WITH BRIGHT AND SPACIOUS LIVING ROOM OVERLOOKS TO LARGE MANICURED FRONTYARD THRU PICTUREWINDOW...SEPARATE DINING AREA OVERLOOKS TO LARGE EAT IN KITCHEN WITH BREAKFASTAREA...FUNCTIONAL LAYOUT WITH 3 GENEROUS SIZED BEDROOMS WITH FULL WASHROOM...SEPARATE SIDEENTRANCE TO BASEMENT WITH COZY REC ROOM WITH FIREPLACE...LOTS OF POTENTIAL...LARGE FENCEDBEAUTIFUL BACKYARD...SINGLE CAR GARAGE WITH 3 PARKING ON DRIVEWAY...READY TO MOVE IN HOME WITHINCOME POTENTIAL FROM BASEMENT...PERFECT FOR FIRST TIME HOME BUYERS OR INVESTORS OR FOR GROWINGFAMILY!!! (id:61852)
RE/MAX Gold Realty Inc.
501 - 4070 Confederation Parkway
Mississauga, Ontario
Welcome to this stunning luxury condo located in the highly sought-after Parkside Village community in the heart of Mississauga. This beautifully designed suite features soaring 10-foot ceilings and floor-to-ceiling windows, filling the space with natural light and offering spectacular city views. The unit has been recently updated with modern flooring and a refreshed bathroom shower, adding a contemporary touch to its already elegant design. Enjoy the convenience of a prime parking space located next to the elevator, along with a private locker and window coverings included for your comfort. Residents benefit from 24/7 concierge service and 24/7 security monitoring, ensuring peace of mind and a premium living experience. Located just steps from public transit, Square One Shopping Centre, YMCA, Sheridan College, Mississauga Library, City Hall, Celebration Square, and a vibrant selection of restaurants and bars, with quick access to Highway 403 - this is urban living at its finest. (id:61852)
Royal LePage Meadowtowne Realty
914 - 220 Burnhamthorpe Road W
Mississauga, Ontario
Welcome To This Rarely Offered, Sun-Drenched 1+1 Loft Unit In The Heart Of Mississauga. This Is Not Your Average Condo. Featuring Soaring Ceilings & A Massive Wall Of Floor-To-Ceiling Windows That Flood The Space With Natural Light. The Bright & Airy Open Concept Layout Is Perfect For Entertaining. Spacious Primary Bedroom W/ Ample Closet Space. The Large Den Is A Highly Versatile Room, Easily Used As A 2nd Bedroom, Home Office, Or Nursery. Enjoy Peaceful & Quiet Views Overlooking The Beautifully Landscaped Courtyard, Plus A Bonus Glimpse Of The Lake. LiveIn A True Resort-Style Building With World-Class Amenities: 24Hr Concierge, Indoor Pool, Hot Tub, Sauna, State-Of-The-Art Gym, Yoga Studio, Party Room, Theatre, Games/Billiards Room, Guest Suites & Outdoor BBQ Terrace. AAA Location! Steps To Square One, Celebration Square, Central Library, Sheridan College, Restaurants, & MiWay Transit. Minutes To The Future Hurontario LRT &Easy Access To Hwys 403, 401, & QEW. A Must-See! (id:61852)
Royal LePage Meadowtowne Realty
60 Crumlin Crescent
Brampton, Ontario
LOCATION ALERT: Walking distance to Mt. Pleasant GO Station. Welcome to this beautifully maintained, 4 Bedrooms & 3 Washrooms, open-concept semi -detached home located on a quiet street in a prime neighbourhood. This home offers a bright and spacious layout with a large family room, living room, and a family-sized upgraded kitchen featuring stainless steel appliances and granite countertops. Upstairs, you'll find 4 generous bedrooms, including a master with a walk-in closet and ensuite. The convenience of second-floor laundry makes daily living easier. Parks, library, schools, and a nearby plaza with childcare, walk-in clinic, Tim Hortons, and more. Close to all Amenities. (id:61852)
RE/MAX President Realty
200 - 235 Lakeshore Road E
Oakville, Ontario
Premium Turn key Office space in Prime downtown Oakville location, very well maintained building. Above the new downtown Oakville Starbucks, steps from the Town square and many restaurants, shops and amenities. Access the second floor from any one of 3 entrances, elevator access. Ample street parking and backs onto municipal parking lot. Unit comes with a kitchenette and private washroom. Gross rent includes utilities, tenant pays for telephone, cable/internet services. (id:61852)
Royal LePage Real Estate Services Ltd.
72 Georgian Grande Drive
Oro-Medonte, Ontario
Welcome to 72 Georgian Grande Dr, in Braestone - Oro Medonte's premier Nature-inspired country estate community. Enjoy kms of natural trails meandering through the 566 acre landscape. Enjoy snowshoeing, tobogganing and skating in the winter and baseball in the summer on Braestone's own field. The Braestone Farm brings neighbours together and offers berry picking, apple orchard, pumpkins, Maple Sugar Shack with annual tree tapping and artisan farming. This stunning Oldenburg model is situated on one-acre and backs onto a tranquil forest. A modern farmhouse design features over 5,300 sq ft of fin living space and boasts 4+1 bedrms and 4+2 bathrms. 10 ft ceilings on main level and 9 ft ceilings on second level and basement. The stylish kitchen boasts integrated high-end appliances, extended height cabinetry, large island, stone countertops, and W/I pantry. The Great Room has 19 ft ceilings, a 42 in Napoleon gas f/p, and 10 ft bi-parting doors leading out to a large composite deck. Host elegant dinners in the sep diningroom and afterwards unwind in the adjacent sitting room. The main level primary suite offers a large W/I closet and 4-pc ens with steam shower and double vanity with integrated make-up counter. Other main level highlights include a stylish powder room and laundry room with a dog wash station and direct access to 3 car garage. Upstairs, the 3 family bedrooms are generous in size, 2 have a W/I closet and share a 4-pc semi-ens bath and the other has its own 4-pc ens. The fully finished lower level boasts a huge rec room, guest bedrm, 3-pc bathroom, exercise room with access to a 2nd 3-pc bath, office, and plenty of storage. This home continues to check the boxes with smart-home tech, Irrigation & EV charger. Just minutes away- schools, parks, services, big box and boutique shops, fine and casual dining, entertainment, as well as the four season outdoor activities this area is known for-skiing, golf, hiking/biking trails, lake and waterfront seasonal fun! (id:61852)
RE/MAX Hallmark Chay Realty
4 - 77 Diana Avenue
Brantford, Ontario
Welcome to this stunning brick and stone townhome in the sought-after West Brantford community, built by award-winning New Horizon Development Group. This well-designed home offers 1,558 sq ft of comfortable living space with 3 bedrooms and 2.5 bathrooms.The main level is bright and inviting, featuring an open-concept layout ideal for everyday living and entertaining. The eat-in kitchen includes a large island overlooking the family room, upgraded countertops, and high-end appliances. An attached garage with direct access from the home adds everyday convenience.The second floor offers a spacious primary bedroom with a large walk-in closet and a luxurious 5-piece ensuite. Two additional well-sized bedrooms share a modern 4-piece main bathroom. **Convenient second-floor laundry** completes this level, making daily routines easy and efficient.Located within walking distance to elementary and secondary schools, parks, shopping plazas, public transit, and local amenities, this home delivers comfort, quality, and an excellent location.A fantastic opportunity to own a modern townhome in one of Brantford's most desirable neighbourhoods. (id:61852)
RE/MAX Success Realty
3 - 41 Pulpwood Crescent
Richmond Hill, Ontario
For One Person Only. Shared Living with 3 other male residents. Bright and spacious bedroom with 2 windows facing forest/golf club, and double-door closet. 4-piece washroom sharing shower with one other person. Share Half of the spacious Living Room Facing The Forest. Dining Room W/O To Deck Overlooking Garden. (id:61852)
Homelife New World Realty Inc.
