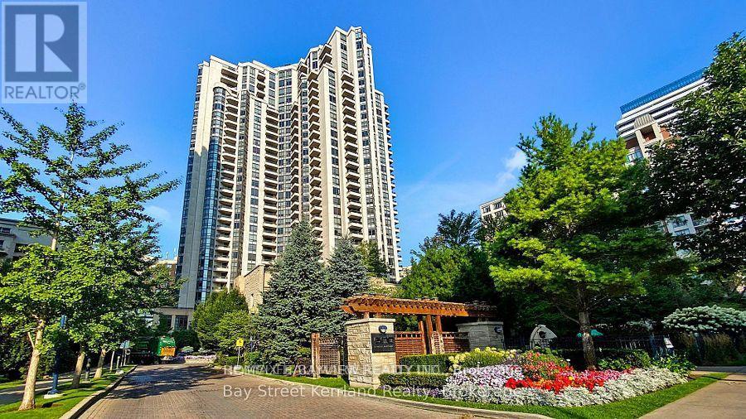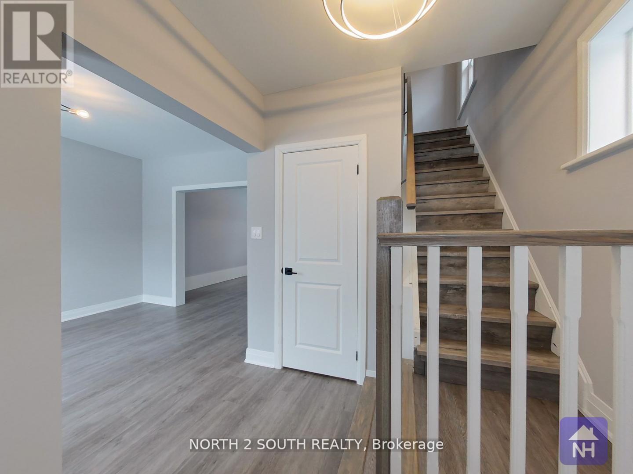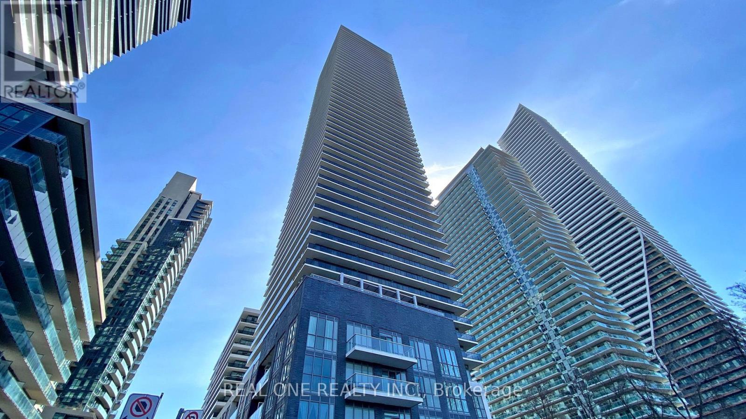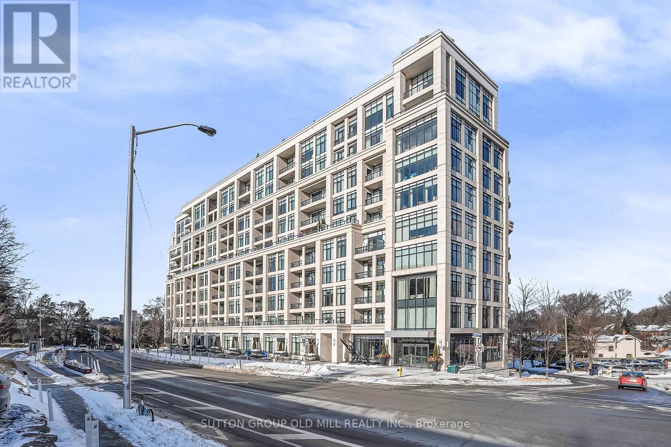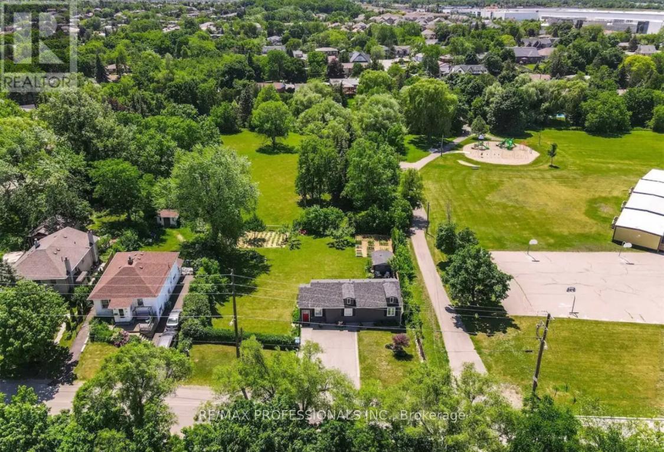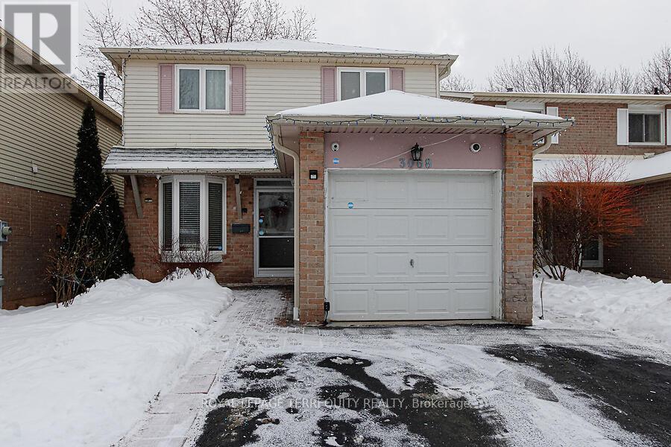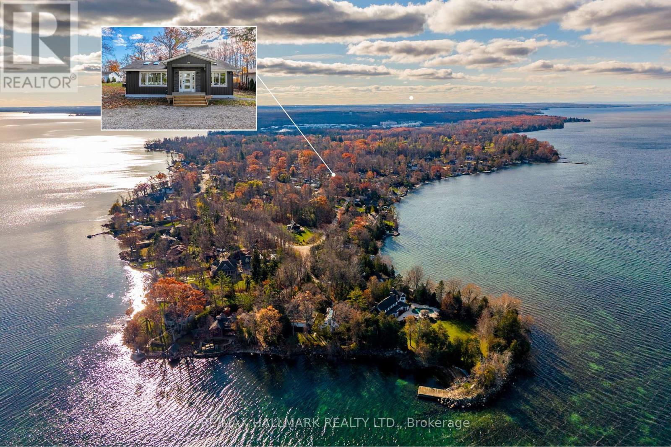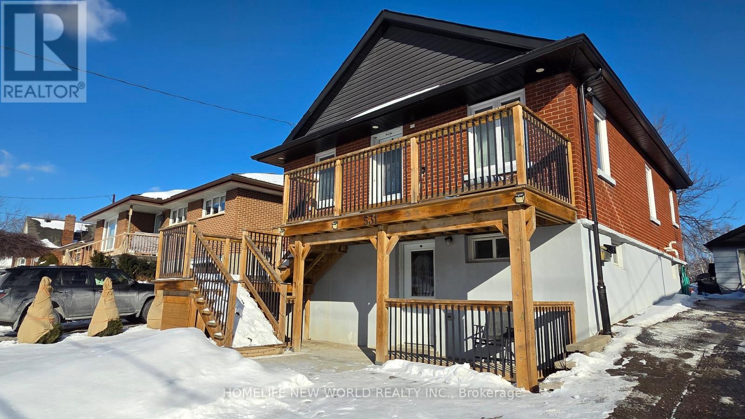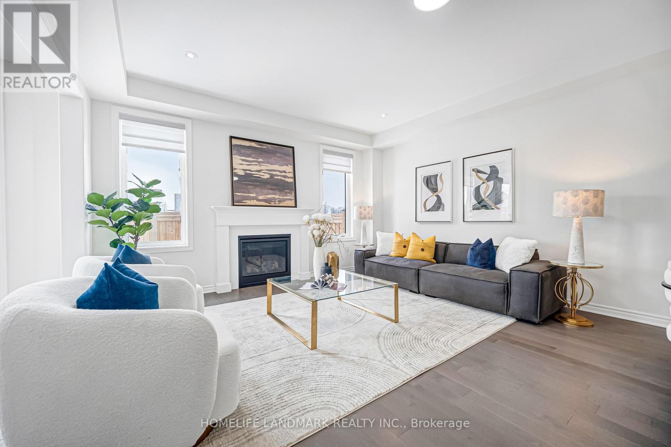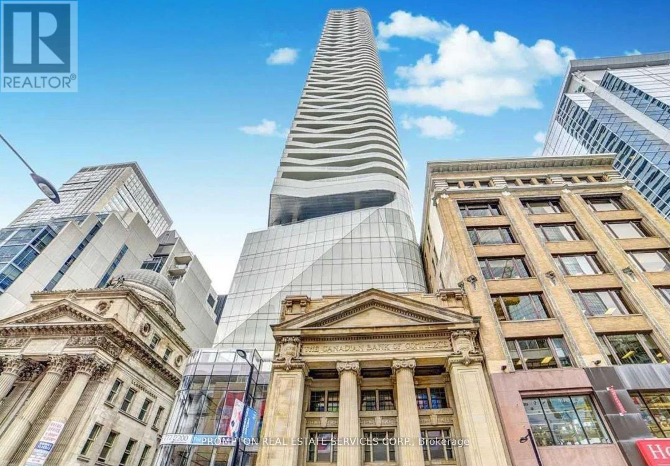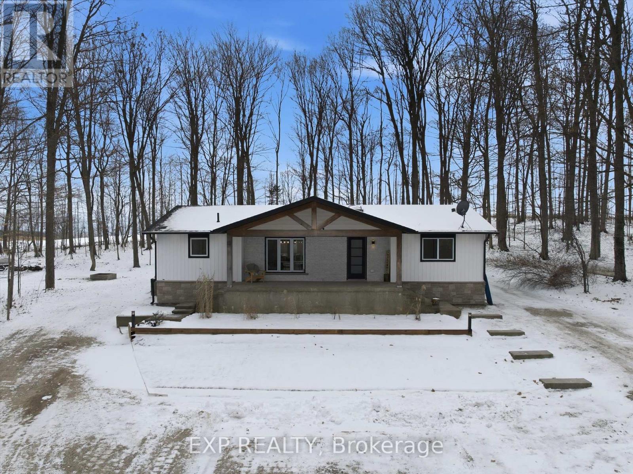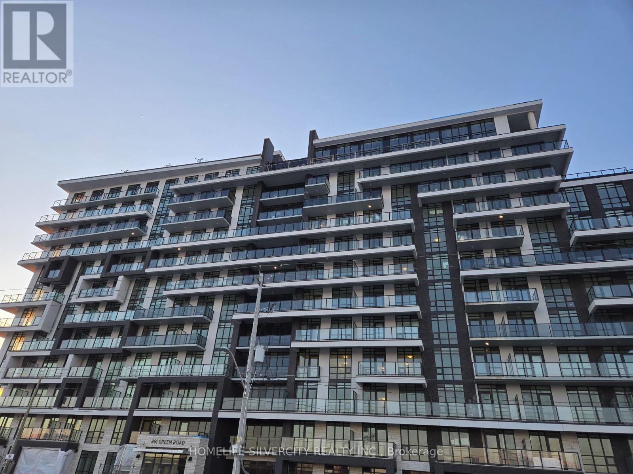924 - 500 Doris Avenue
Toronto, Ontario
Spacious one-bedroom residence offering 668 sq. ft. of well-designed living space with a bright south-east panoramic view. One parking space and one Locker. Located in a prestigious Tridel-built luxury condominium in the heart of North York. This unit features a modern, open-concept layout. The kitchen is equipped with granite countertops and sleek black appliances. Residents enjoy first-class amenities, including an indoor swimming pool, fully equipped fitness centre, and party room. Unbeatable convenience-steps to Yonge Street, subway, supermarket, restaurants and North York Centre. (id:61852)
Homelife/bayview Realty Inc.
190 Stewart Street
Peterborough, Ontario
Discover this stunningly renovated four-bedroom + den brick detached home in the heart of downtown. This property boasts a complete professional makeover, featuring brand new stainless-steel appliances, an ensuite laundry, quartz countertops, a sleek glass top stove, and modern fixtures and lighting. The home has been updated with new flooring, trim, and fresh paint throughout. All major systems have been upgraded, including new electrical, plumbing, furnace, air conditioning, and an all-steel roof. The home also includes cozy front and back decks, perfect for enjoying the outdoors. With its central location between Trent University and Fleming College, this property presents an excellent turnkey opportunity for both investors and end users. It's ideal for student housing or rental income, while also serving as a beautiful family home. Additionally, its close to top schools like Children's Montessori School. Convenient grocery shopping is nearby at Charlotte Pantry, Greg's No Frills, and The United Kingdom Shoppe. Enjoy your coffee fix at Turnbull Cafe, Hasseltons Coffee & Sweets, or Dreams & Beans Cafe Ltd. Dining options abound with restaurants like The Magic Rolling Pin, Jeff Purvey's Fish & Chips, and Shish-Kabob Hut just around the corner. (id:61852)
North 2 South Realty
808 - 70 Annie Craig Drive
Toronto, Ontario
Welcome To Humber Bay Luxury Condo - Mattamy's Vita On The Lake, Gorgeous Unit Featuring 1 Bedroom + Den With 2 Full Bathrooms. Den Can Be Used As 2nd Bedroom. South West Facing Beautiful Lake Views, With A 160 Sq/Ft Huge Balcony. Open Concept Kitchen With All Stainless-Steel Appliances, Quartz Counters, Center Island With Breakfast Bar, Backsplash & Quartz Counters. Amenities Include Fitness Room, Yoga Studio & Sauna, Party Rm W/Bar, Outdoor Pool, Sun Deck, Bbq Area, Guest Suites & 24Hr Concierge. One Parking Spot And One Locker Included. Steps To Shops, Transit, Parks, Lake Ontario. Mins To Downtown Toronto! (id:61852)
Real One Realty Inc.
402 - 2 Old Mill Drive
Toronto, Ontario
Welcome to Suite 402 at Two Old Mill Drive, a beautifully appointed residence in the heart of prestigious Bloor West Village, built by award-winning Tridel. This fully furnished two-bedroom corner suite offers approximately 815 square feet of thoughtfully designed living space with soaring 9-foot ceilings and a bright, open concept layout. The modern kitchen features rich wood cabinetry with under-cabinet lighting, granite countertops, a breakfast bar, and stainless steel appliances. Laminate flooring flows seamlessly throughout the suite. The spacious primary bedroom includes a walk-in closet and a full ensuite bathroom, providing comfort and privacy. Step out onto the balcony and enjoy a gorgeous, tree-lined view on the peaceful side of the building. Unbeatable location-steps to transit, parks, and in the midst of the vibrant shops, cafés, and restaurants of Bloor West Village. Being right on the subway will get you to Toronto's dynamic downtown in approximately 15 minutes. This exceptional building offers resort-style amenities including 24-hour concierge, indoor saltwater pool, gym, yoga room, meeting room, theatre, guest suites, and an incredible 360-degree rooftop terrace with stunning views of the Toronto skyline. Parking and all furnishings are included, offering exceptional value. Ideal for investors or end-users seeking a true turnkey opportunity. Just move in and enjoy. (id:61852)
Sutton Group Old Mill Realty Inc.
58 Rutledge Road
Mississauga, Ontario
Welcome to endless opportunities ! Fully renovated property sitting on a 95x 133 ft lot ! Live in / rent/ build / sever- truly endless possibilities. This bungalow is sitting on a gorgeous setting, surrounded by mature greenery and multi million dollar homes and ample privacy, backing onto green space! The home itself is stunningly renovated with timeless finishes. The basement apartment is a great income potential. The guest suite is an excellent opportunity for additional income/ nanny suite/ or pool/guest suite. Roof shingles done in 2021. Total Renovations In 2016 Includes: Vinyl Siding, Gas Furnace, Tankless Water Heater, Uv Light, Water Filter Softener owned, A/C, Central Vac, Shed In Back W/ Patio, New Deck, New Windows. (id:61852)
RE/MAX Professionals Inc.
3068 Cantelon Crescent
Mississauga, Ontario
Beautifully Renovated Detached Home in the Heart of Meadowvale. This fully detached home sits in a prime Meadowvale location-just minutes from top-rated schools, shopping, major highways, and the scenic Wabukayne and Lake Aquitaine trails. Milgrove Trail and Miller's Grove Park are also a short walk away, making this an ideal spot for families and outdoor enthusiasts. Main Floor features: Spacious foyer with a convenient powder room; Open concept living and dining area enhanced with pot lights and also has space for a small office at the front; Stunning "to die for" kitchen with abundant cabinetry, High end appliances, including a built-in microwave/oven combo, Quartz countertops and a Breakfast bar perfect for casual eating. Second Floor contains Three bright bedrooms, out of which Generous primary bedroom with walk-in closet and semi ensuite renovated bathroom. Ample storage throughout. Finished Basement was professionally spray foam insulated. Features Large recreation room with space for an office or a spare bedroom. Modern 3 piece bathroom and Utility/laundry room. ON demand Hot Water Tank and Steam Humidifier for enhanced comfort. Exterior & Extras: Driveway parking for four vehicles; Fully insulated and heated attached garage-ideal for winter projects and hobbies. Spacious backyard with a solid 12' 24' deck that you can extend the awning over together with dedicated BBQ nook are there for your summer enjoyment. Front and back lawn sprinkler system. Six wired security cameras with mobile viewing and no monthly fees. This home blends comfort, style, and practicality in one of Mississauga's desirable neighbourhoods. (id:61852)
Royal LePage Terrequity Realty
43 Lakeside Drive
Innisfil, Ontario
Discover the joy of lakeside living at your Big Bay Point retreat! This charming 2 Bedroom, 2 Bathroom fully renovated cottage in the Big Bay Point Waterfront community captures the essence of life beside Lake Simcoe - where every day feels like a getaway. Bright, open living spaces and a cozy cottage feel with modern upgraded chefs kitchen with gas stove and built in oven and built in microwave, upgraded counter tops, sink and feature lighting, make this the perfect spot to unwind, whether you're enjoying the property year round or as your weekend escape. Both bathrooms fully renovated with designer finishes. Step outside to relax on the spacious deck surrounded by mature trees off the two bedrooms, both with walk outs, to spend your afternoons by the water, and soak up the peaceful rhythm of lake life. With golf, boating, local dining, and shops just minutes away, Big Bay Point offers a lifestyle centered around relaxation, recreation, and community. A rare opportunity to own in one of Innisfil's most desirable lakeside neighborhoods! (id:61852)
RE/MAX Hallmark Realty Ltd.
Unit 1 - 531 Ritson Road N
Oshawa, Ontario
Sun-filled, separate lower-level unit. Newly renovated, clean and tidy. Conveniently located, close to Oshawa Centre and Costco. (id:61852)
Homelife New World Realty Inc.
89 Barkerville Drive
Whitby, Ontario
Elegant Amberlee Model By Mattamy Homes. This 4-Year-New Detached Residence Is Nestled In One Of Whitby's Most Sought-After, Master-Planned Communities. Thoughtfully Designed With Soaring 9ft Ceilings On The Main Floor & Hardwood Flooring Throughout, Offering A Bright & Sophisticated Open-Concept Layout. Chef-Inspired Kitchen Showcases Quartz/Caesarstone Countertops, Gas Stove, Pantry & Extensive Cabinetry. Ideal For Entertaining & Everyday Living. Inviting Family Room Highlighted By A Cozy Fireplace. Upstairs Features Four Generously Sized Bedrooms Including A Serene Primary Retreat With Ensuite. Double Car Garage With Convenient Inside Entry. East-Facing Front Entrance. Steps To Parks, Transit & Whitby Health Centre***New Elementary School Opening Nearby (Sept 2026, JK-Grade 8)*** Close To Shopping, Dining & Easy Access To Hwy 412, 401 & 407***An Exceptional Opportunity In A Highly Desirable Neighborhood! (id:61852)
Homelife Landmark Realty Inc.
5303 - 197 Yonge Street
Toronto, Ontario
Core downtown prime location. Sun-filled move-in condition. 9 foot ceiling, panoramic eastview. Steps to Eaton Centre, TTC subway, street car, St Michael Hospital. Mins to TorontoMetropolitan University, U of T. Countless Amenities : 24 hrs concierge, fitness centre,Sauna, Juice Bar, Guest Suites, party room, etc. * Partial Furniture Included In The Lease (id:61852)
Prompton Real Estate Services Corp.
220 5th Line
Haldimand, Ontario
Experience modern luxury in this fully renovated bungalow set on over 3 acres pristine, treed acres in rural Caledonia. This 3 bedroom, 2 bathroom home features a seamless open concept design and a fully finished lower level with a second kitchen -- perfect for multi-generational living or rental potential. New flooring, appliances, windows, light fixtures, bathrooms, windows and doors. Your friends will be envious the moment they walk through the door. The large front porch is perfect to sit outside and enjoy your morning coffee. Backyard is perfect for bbqs, family gatherings or sitting outside enjoying a fire on a fall day. Ample parking with second driveway is perfect for trades people with multiple vehicles and equipment.Significant equity opportunity exists with ample space for a shop, garage or future land severance. (id:61852)
Exp Realty
509 - 461 Green Road
Hamilton, Ontario
Welcome to 461 Green Road, Unit 509, where lakeside living meets modern comfort and every day convenience. This bright and spacious 2-bedroom plus den lake view suite offers 1,117 sq ft of living space, complemented by a 78 sq ft balcony, and features two full washrooms with abundant natural light through floor-to-ceiling windows. Enjoy seamless indoor-outdoor living with balcony access from both the bedroom and the kitchen, perfect for relaxing or entertaining. Ideally located close to Hamilton Beach, Confederation GO Station, Mohawk College, Walmart, East gate Square, and just 35 minutes to Niagara Falls. An exceptional leasing opportunity for professionals or families seeking an outstanding lifestyle and location. (id:61852)
Homelife Silvercity Realty Inc.
