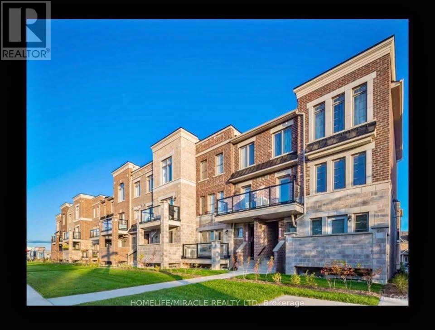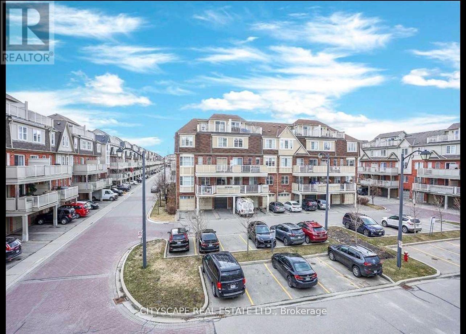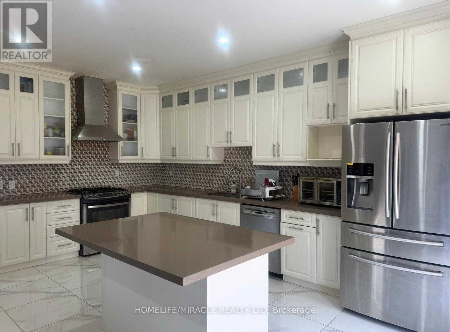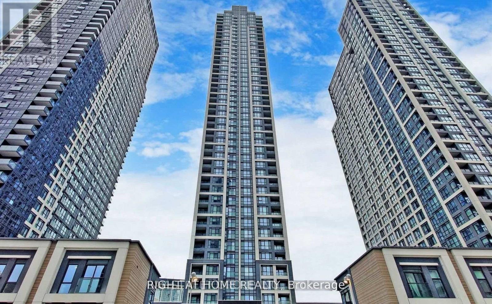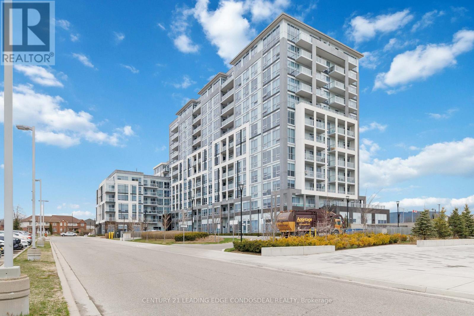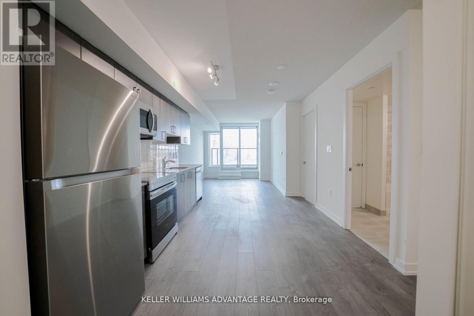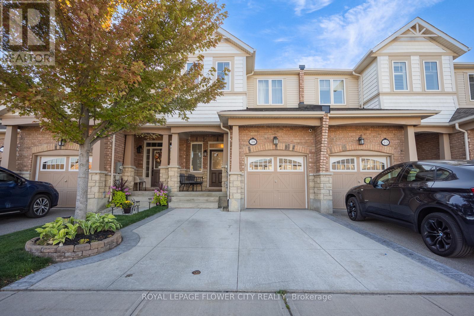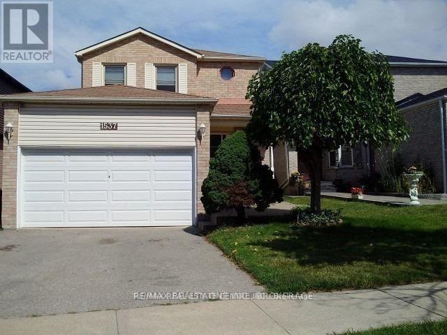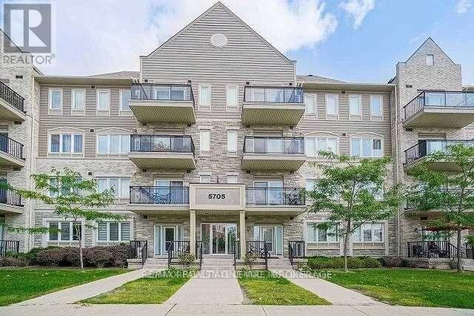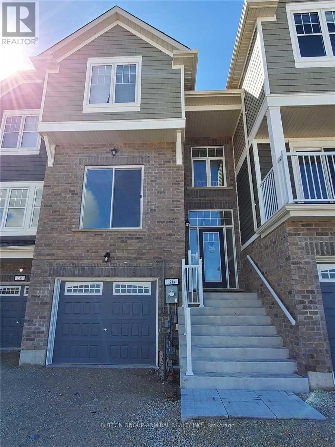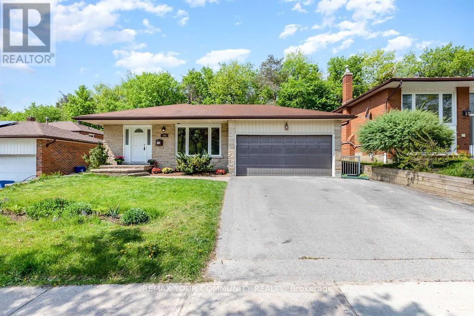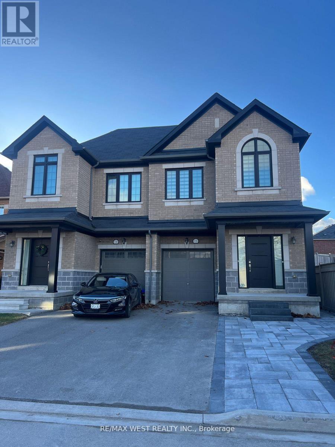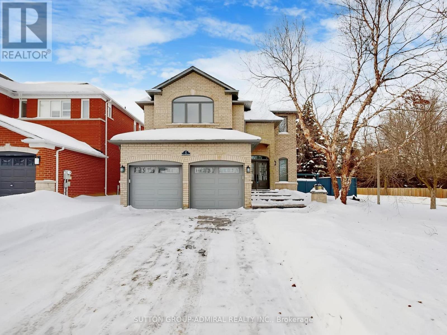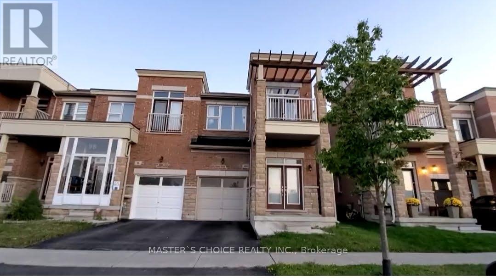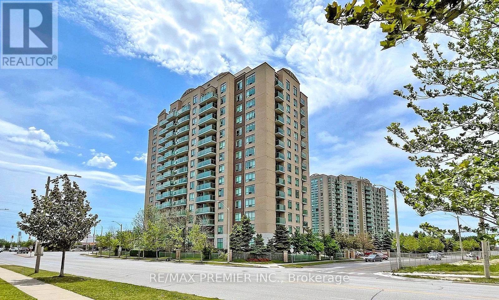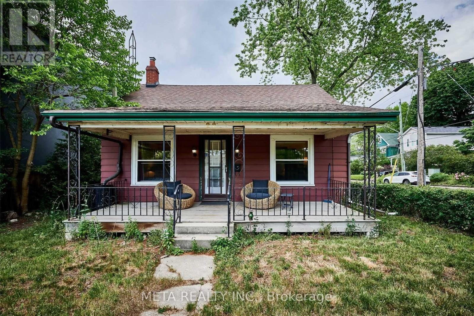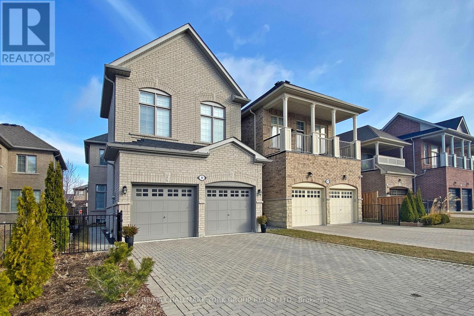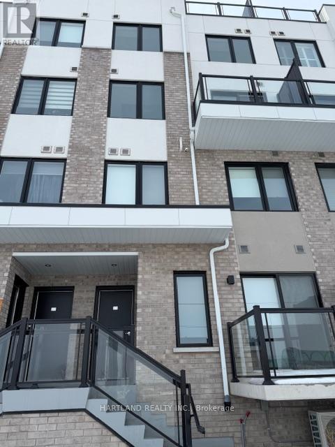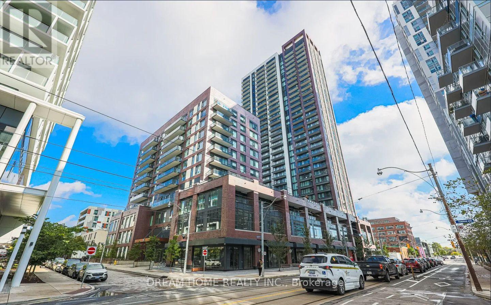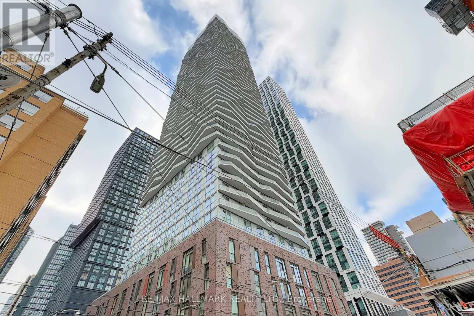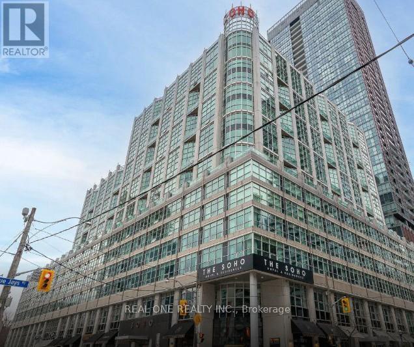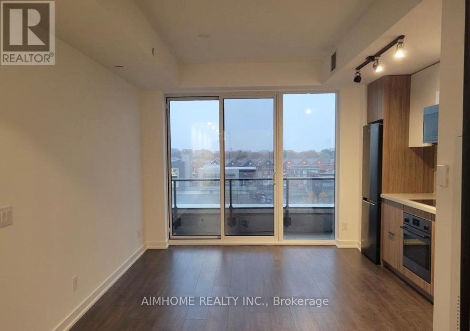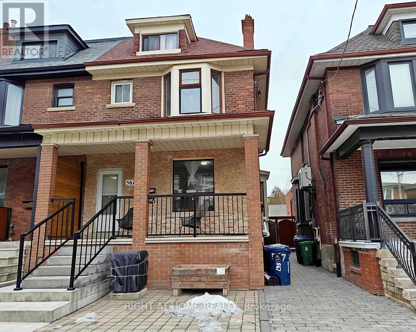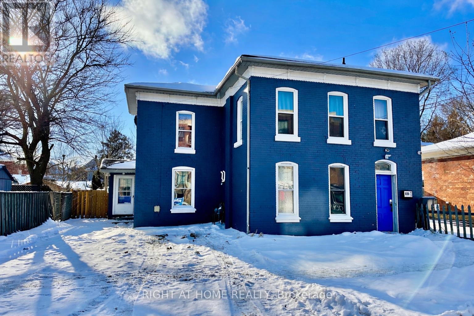68 - 2315 Sheppard Avenue W
Toronto, Ontario
Attention Tenants! Sun-filled 2-bedroom, 2-bathroom townhouse available for lease in a highly convenient location. Functional open-concept living and dining layout with walk-out to balcony from kitchen. Over $30,000 in upgrades including stainless steel appliances, custom kitchen pantry, tiled backsplash, and granite countertops in kitchen and bathrooms. Steps to TTC transit and newly built retail plaza. Minutes to Finch/Weston LRT with easy access to Highways 400 & 401, schools, parks, and York University. (id:61852)
Homelife/miracle Realty Ltd
2 - 3020 Clayhill Road
Mississauga, Ontario
Very gorgeous stacked town house perfect for couple with kid, well maintained with 2 bedroom, 2 washroom, 2 parking. located in high Demanding Cooksville area. Enjoy the summer gathering with large, Airy and envied terrace. Throughout Hardwood, Open Concept Living, Spacious Eat-In Kitchen, Ensuite Laundry. Shows Like A Dream! Close To Trillium Hospital, Schools, Parks, Golf, Go Station& Highways. (id:61852)
Cityscape Real Estate Ltd.
Upper - 30 Midnightsun Trail
Brampton, Ontario
Charming Corner House with lots of windows and Day Light ,Well Maintained Home Hardwood floor, Crown molding & Pot lights all over main Floor. Newly renovated Huge kitchen with lots of Tall cabinets, Quarts Counter Top with Big center Island & Ceramic tiles 24x24 in kitchen( 9 feet ceiling on the main Floor. Two master bedrooms and 3 Full bathrooms on 2nd floor, Oak stairs, Double door entry to the house, L-shape back yard(adequate size) ,close to schools, shopping Plaza, Hwy 407,410,427 and Brampton Transit etc. All pictures are virtually staged. (id:61852)
Homelife/miracle Realty Ltd
505 - 7 Mabelle Avenue
Toronto, Ontario
A Luxury 1 Bedroom Condo In The Best Area Of Etobicoke - Islington And Bloor. Islington Terrace Suites Are Designed And Finished In Renowned Tridel Style, With Premium Plank Laminate Flooring, Sleek Modern Cabinetry, Granite Countertops, Stainless Steel Appliances, Deep Soaker Tubs And More. Head Downtown By Subway In 20 Minutes Or Take A Bus To Anywhere In Etobicoke & Mississauga. Spacious And Affordable. **EXTRAS** The Building Is Well Equipped With Front Desk Security, Building Amenities Incl. An Indoor Basketball Court, Games Room, Theatre Pool/Whirlpool, Fitness & Yoga Centre, Party Room,1 Parking for additional $150 Photo's from prior to Tenant. (id:61852)
Right At Home Realty
502 - 1050 Main Street W
Milton, Ontario
Welcome to Art On Main, where luxurious executive condo living meets modern convenience in Milton. This exquisite 2-bedroom, 2-bathroom unit boasts a wealth of upgrades and is designed for those who appreciate the finer things in life. This unit also includes a lLOCKER conveniently located on the same level as your condo.Enjoy breathtaking views of the Escarpment from your bedrooms, living room, and private balcony, creating a serene atmosphere that youll love coming home to. Step inside to discover soaring 9-foot ceilings and a contemporary kitchen equipped with a stunning granite countertop, a stylish backsplash, and premium stainless steel appliances. This space is perfect for both cooking and entertaining. Convenience is at your doorstep with easy access to the Go Station, shopping centers, cultural venues like the Arts Centre, recreational facilities, a library, diverse dining options, and parks, all just minutes from Highway 401. As a resident, you will enjoy an array of outstanding amenities, including a 24-hour concierge, a fully-equipped fitness center, a party room for gatherings, a pet spa, and an outdoor pool. Unwind on the rooftop terrace complete with a BBQ and fireplace, relax in the hot tub or sauna, or join a yoga class in the dedicated yoga room. Guest suites and visitor parking ensure that your guests feel welcome. Don't miss out on this incredible opportunityact fast, as this gem wont last long! (id:61852)
Century 21 Leading Edge Condosdeal Realty
415 - 556 Marlee Avenue
Toronto, Ontario
Nestled in a vibrant neighbourhood, this 1-Bedroom + spacious Den condo offers the ultimate in urban living, with unparalleled convenience to public transit, shopping, dining, parks, and entertainment. Thoughtfully designed, this home effortlessly blends modern style with everyday practicality.The open-concept layout bathes the space in natural light, creating a bright, airy ambiance that seamlessly integrates the living and dining areasideal for both entertaining and unwinding. The bedroom provides a peaceful retreat with generous closet space, while the versatile den adapts to your needs, whether as a home office, reading nook, or guest area.Additional features include in-suite laundry with a washer and dryer, plus a designated parking spot for added convenience. Located in The Dylan, just a 3-minute walk from Glencairn Subway and a few blocks from the Eglinton LRT, this home is perfectly situated for a modern lifestyle. Combining contemporary living with urban accessibility, this residence truly has it all. Your dream home awaits! (id:61852)
Keller Williams Advantage Realty
38 Abigail Crescent
Caledon, Ontario
Perfect starter home for families or downsizers. Close to all amenities, parks, schools. plazas and community centre. Main level comes with 9 ft ceilings. Beautiful 3-Bedroom townhome with well lit Family Room/Dining/Breakfast Area On Main Level with ample sunlight. Hardwood Floor On Main Level, Kitchen With Quartz Counter Tops & Backsplash. 3 Good Sized Bedrooms, Primary Bedroom Comes With 3 Pc Ensuite & Walk/In Closet. Full 3Pc 2nd Bathroom On Upper Floor And Laundry Convenience Upstairs. One 2 Pc Bathroom On Main Level. Finished Basement With Rec Room. 3Pc Bathroom In Basement. Beautiful decent sized backyard serves apt purpose for those summer BBQS. Freehold Townhouse With $92 POTL Fees. (id:61852)
Royal LePage Flower City Realty
1537 Cuthbert Avenue
Mississauga, Ontario
Well Maintained 3 + 2 Bedrooms Detached Home. Finished Basement With 2 Bedrooms And 2.5 Baths. W/O To Deck And Backyard. Walking Distance To St. Joseph Secondary School. Near Utm, Universities And Colleges. Close To Sq.1, Heartland And Erin Mills Tc. One Ride To Go Station. Near Bus Routes. Attach Schedule B And C To All Offers. (id:61852)
RE/MAX Real Estate Centre Inc.
406 - 5705 Long Valley Road
Mississauga, Ontario
Freshly Painted! Daniels Low Rise Condo In Churchill Meadows! Open Concept Condo With Ensuite Laundry. Modern Kitchen. 1 Underground Parking Spot. Close To Erin Mills Shopping And Town Centre. Close To Library, Public Transit And All Amenities. Minutes To Hwy 403. Tenant Responsible To Pay Heat And Hydro. Water Is Inclusive. Ideal For A Single Professional Or A Couple. 1 Car Underground Parking. (id:61852)
RE/MAX Real Estate Centre Inc.
36 Surf Drive
Wasaga Beach, Ontario
Spacious 3 Bedrooms Townhouse! 2 Washrooms On 2nd Floor!! One Of The Most Practical Layouts! Bright And Open Concept With 9 Ft Ceilings! Main Floor Laundry Washer/Dryer. Just In Minutes From Parks, Main Beach, Shopping Area And Golf Club. (id:61852)
Sutton Group-Admiral Realty Inc.
Main Floor - 246 Anne Street N
Barrie, Ontario
Charming Backsplit Bungalow (Main Floor Only) In Family Friendly Sunnidale! Double Car Garage + 2 Driveway parking. Features Bright 3 Bedrooms, Private Laundry, Private Fenced Backyard, Separate Hydro Meter and Mailbox, Backyard Shed For Storage & Workshop. Deep Lot Backs To Ravine Woods W/ A Deck. Walking Distance To Schools & Parks. 5 Min Drive To Downtown Barrie Or Georgian Mall, New Landscaping. Photos show staged house to show the potential of the home. (id:61852)
RE/MAX Your Community Realty
118 Emily Anna Street
Vaughan, Ontario
Beautiful, 3-Bedroom Semi-Detached Home in the Heart of Vellore Village. Bright and spacious open-concept main floor with a generous living and kitchen area. Features a large primary bedroom with a 4-piece ensuite, plus direct access to the garage from the main level. Conveniently located near the new Vaughan Hospital, top-rated schools, parks, and major shopping centres. (id:61852)
RE/MAX West Realty Inc.
2 Gleave Court
Aurora, Ontario
Introducing a spectacular, newly renovated luxury residence for lease in one of South Aurora's most sought-after multi-million-dollar communities. Extensively upgraded throughout, this exceptional home offers a heated in-ground pool framed by professional landscaping and manicured gardens, soaring 18-foot living room ceilings with stunning views, and 9-foot ceilings on the main level. Highlights include a grand double-door entrance, a long four-car driveway with no sidewalk, and a premium lot with interlocking patio and walkway. Inside, enjoy quartz countertops in the kitchen and all bathrooms, pot lights throughout, a refined oak staircase, and an opulent primary suite with a gas fireplace. Ideally located near top-tier schools such as St. Andrew's College, Villanova College, St. Anne's School, and Country Day School. An outstanding opportunity for upscale living in prime Aurora. (id:61852)
Sutton Group-Admiral Realty Inc.
100 Rougeview Park Crescent
Markham, Ontario
Rarely Offered Upgraded End Unit Townhouse Facing Ravine, Like A Semi. Spacious 4Beds Home Suitable For Family With A Cozy Fenced Backyard. Overlook Ravine From Two Bedrooms And Beautiful Step Out Balcony On 2nd Floor. Nice Open Concept Layout. Very Bright; Hardwood Floor On Main And 2nd Floor Most Areas, Top Ranking Public Schools And Secondary Schools; Mins. Drive To Schools, Groceries, Restaurants, Plaza, Shops, Go Station,Lcbo,Homedepot,Banks, Etc. Two 4Pcs Bath On 2nd Floor, Surveillance Camera In Basement Monitoring Safety Of The House ! Check Out The Virtual Tour For More Inside And Neighborhood Video Slips!! (Min. One Year Lease A Must, A+ Tenant) (id:61852)
Master's Choice Realty Inc.
307 - 11 Oneida Crescent
Richmond Hill, Ontario
1+Den With Open-Concept Layout, Kitchen With Centre Island, Hardwood Floors, And Unobstructed East Views. Quiet, Spacious Unit In Prime Location Near Hwy 7/404/407, Transit, Shops, Parks & Future Subway. All Utilities Incl. 1 Parking & 1 Locker. Some Furniture Is To Stay. (id:61852)
RE/MAX Premier Inc.
22 Freeman Street
Toronto, Ontario
Detached House For Rent. ** Students, Working Persons & Families Welcome **. Location Location Location, Welcome To The Highly Sought After Birchcliff Village, Easily Accessible To Public Transit, Birch Cliff P.S, Beep Sports High School, Neil Mcneil Catholic High School And Daycare Right In The Neighborhood, Minutes To The Beach, The Boardwalk And Downtown Offices, Entertainment And Fine Restaurants Don't Miss This Opportunity. * Pictures Prior To Leasing* Furniture Not Included. ** Short Term Lease Possible**. 24 Hour Notice required for Showing as per Tenant. (id:61852)
Meta Realty Inc.
90 Braebrook Drive
Whitby, Ontario
Situated in a prime location, 90 Braebrook Dr is a well-kept and spacious detached two-storey home offering 4 bedrooms and 3 bathrooms. Bright throughout, the home features soaring 11-foot ceilings that enhance the sense of space and create an airy, open atmosphere from the moment you step inside.The great layout showcases a thoughtfully designed open-concept floor plan with seamless flow between the living, dining, and kitchen areas - ideal for both everyday living and entertaining. A tasteful combination of hardwood, tile, and plush carpeting is complemented by modern pot lights, adding warmth and character throughout. Generous principal rooms and a convenient two-car garage provide both comfort and practicality for all. Upstairs, a spacious second-floor den offers flexible living space perfect for a home office, study area, or cozy retreat. With inviting finishes, functional design, and an exceptional setting, this home presents a fantastic opportunity to lease a spacious home in a highly desirable neighbourhood. ** This is a linked property.** (id:61852)
RE/MAX Hallmark York Group Realty Ltd.
211 - 1695 Dersan Street
Pickering, Ontario
Welcome to Park District Towns. This brand new community is just waiting for you. Built by Icon Homes, this luxuriously appointed 2 Bedroom Suite with 2.5 washrooms. Designer finishes await you with Quartz counters in Kitchen large enough to cook in. S/S Appliances, Stacking Washer/Dryer, Large outdoor terrace to enjoy your morning coffee. Surrounded by greenspace like Pickering Golf Centre, Parks, Ravines and trails galore. Walking distance to retail shopping with Restaurants, groceries, banking and more... plus minutes to 401, 407 Pickering Go. What more could you ask for.. Comes with one underground parking space. (id:61852)
Hartland Realty Inc.
517 - 35 Tubman Avenue
Toronto, Ontario
Welcome to this bright and thoughtfully designed 1 bedroom plus 1 den, 1 bathroom suite at 35 Tubman Ave in the stylish Artsy Boutique Condos, offering a functional layout with a separate den ideal for a home office, a west-facing exposure with beautiful afternoon light, and a private balcony to enjoy city views. Residents enjoy premium amenities including 24-hour concierge, fully equipped gym, yoga studio, co-working space, meeting room, party room, outdoor terrace with BBQ area, outdoor fitness zone, kids' play area, visitor parking, and secure bike storage. Located at Dundas Street East and River Street, this residence places you in Toronto's dynamic East Downtown, steps from the expansive greenery of Regent Park and the modern facilities at Pam McConnell Aquatic Centre. Transit is seamless with TTC streetcars at your doorstep, providing quick connections to Union Station and the vibrant Yonge-Dundas Square in under 20 minutes, along with convenient access to the DVP. Enjoy nearby shopping and dining at the Toronto Eaton Centre, the historic Distillery District, and St. Lawrence Market. Close to Toronto Metropolitan University and George Brown College, this location offers unmatched convenience, connectivity, and urban energy. Some photos have been virtually staged. Furniture and décor shown are for illustration purposes only and do not represent the current condition of the property. (id:61852)
Dream Home Realty Inc.
3303 - 100 Dalhousie Street
Toronto, Ontario
Welcome To Social By Pemberton Group, A 52 Storey High-Rise Tower W/ Luxurious Finishes & Breathtaking Views In The Heart Of Toronto, Corner Of Dundas + Church. Steps To Public Transit, Boutique Shops, Restaurants, University & Cinemas! 14,000Sf Space Of Indoor & Outdoor Amenities Include: Fitness Centre, Yoga Room, Steam Room, Sauna, Party Room, Barbeques +More! Unit Features 1+Den 1 Bath W/ Balcony. North Exposure. (id:61852)
RE/MAX Hallmark Realty Ltd.
225 - 350 Wellington Street W
Toronto, Ontario
Beautifully Furnished and Spacious1 Bedroom Unit In The Prestigious Soho. Hydro Included In The Rent. This condo, located at the corner of Blue Jays Way and Wellington Street offers a central location and luxury Hotel living with spacious floor plans, full size kitchens and excellent craftsmanship. This luxury condominium shares the amenities with the Soho Metropolitan boutique hotel where residents can benefit from the in-house restaurants like Moretti's Café, Pizzeria Moretti, and Wahlburgers. If you are lucky, you might catch a glimpse of a celebrity. Residents are welcome to use the amenities of the hotel, work out in the on-site fitness centre, take a plunge in the indoor saltwater pool, relax in the whirlpool or steam room. This boutique condominium is at the centre of the action for Rogers Centre events, TIFF, Financial District and other Entertainment District features. This means there is always something exciting within walking distance. A short walk down Wellington reveals a small Victorian era park (Clarence Square) that has a large enclosed dog park providing a sense of community in the middle of all the hustle and bustle. The unit may be rented furnished as shown in the photos. All utilities included. (id:61852)
Real One Realty Inc.
507 - 5 Defries Street
Toronto, Ontario
One Bedroom plus Den(can be used as 2nd bedroom) unit spanning 587 sqft is available in the Brand New Broccolini's impressive River and Fifth condo residence. The unit is Face East Overlooking Don River and Beautiful Sunrise. 9 FT Ceilings, 24-Hour Concierge, Gym, Outdoor Pool, Co-Working Space, Terrace, Guest Suite. High-End Finishes in the Unit and Common Areas. Steps to Green Space & Renewal Of Conservation Areas , Paths & Parks. Restaurants , Cafes, 2 Min Walk to TTC Station. Minutes by streetcar to Dundas Subway Station and the Eaton Centre, plus easy access to top universities. (id:61852)
Aimhome Realty Inc.
Lower - 567 Ossington Avenue
Toronto, Ontario
This Stunning Property was Thoroughly Renovated in 2020. The unit for lease is including Main Floor & Basement Floor which Feature 3 Bedrooms, 1 x 3Pc Bathroom, Large Kitchen With Breakfast Area and a Living Room. There are 3 entrance access To The unit. Same super friendly tenants for over 5 years since 2020. Property In Prime Location of Palmerston-Little Italy. Only 7-Min Walk To Ossington Subway; 2 Km To University of Toronto Campus; 4 Km To High Park, Mount Sinai Hospital, Toronto General Hospital & The Hospital For Sick Children. (id:61852)
Right At Home Realty
44 Albion Street
Brantford, Ontario
RemarksPublic Remarks: 8 Bedrooms, 3 Full Bathrooms, Money Maker, Previously a Duplex & Easy to Convert Back, Extra Wide 52 Front Lot x 89 Feet Deep, Huge Fully Brick & Lots of Recent Renovations, Detached Home Close to Downtown. Approx 2,000 Sqft, 3 Parking, 2 Front Entrances + Backyard Double Sliding Door Exit, 2 Hydro Meter Bases, 2 Electrical Breaker Panels, Forced Air Furnace with an A/C Unit, Shared Laundry, Large Wooden Deck in Backyard & Storage Shed, Fully Fenced Backyard, Lots of Newer Windows Throughout, Huge Kitchen with 3 Fridges. Basement is Huge, Spacious, Full Height, Professionally Supported with Concrete, Has 2 Laundry Units with Potential to Put More Units, Proper Sump Pit & Sump Pump, Dry with no Mouldy Smell Anywhere. Soaring High 9+ Foot Ceilings on Both Main & 2nd Floor. This is Definitely a Rare Gem. New NLR Zoning Allows for Triplex. The House Can be Given to the Buyer with Vacant Possession. Walking Steps to Laurier University, Conestoga College, The Sanderson Centre, Harmony Square, YMCA, Casino, Brantford Bus Terminal, Bell Memorial Park, TD Civic Centre, and Tons of Shopping Districts. Don't Miss Out on This True Hidden Gem. (id:61852)
Right At Home Realty
