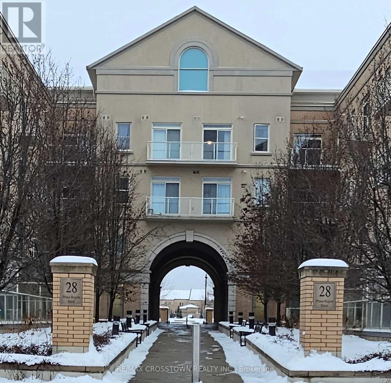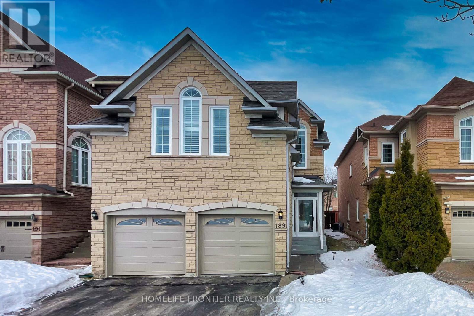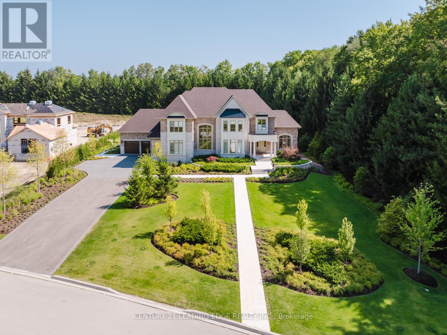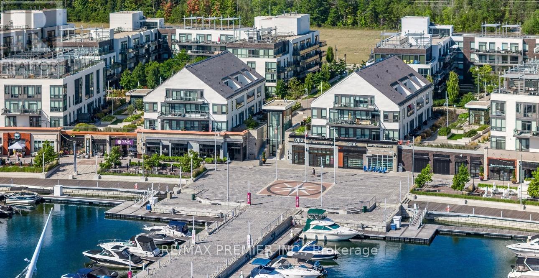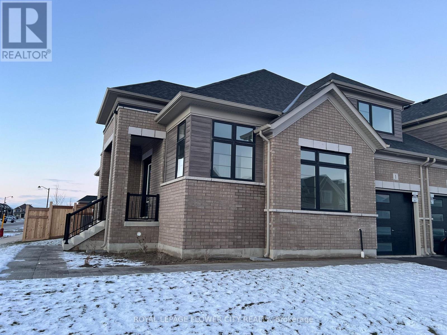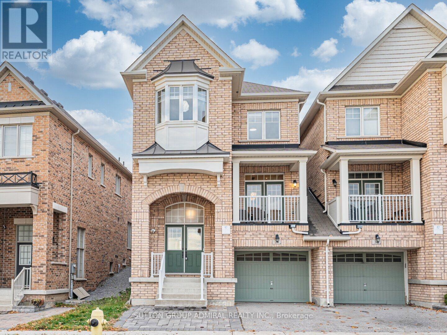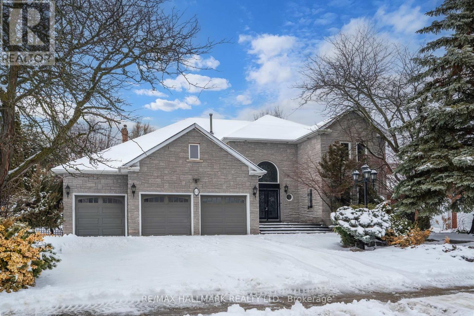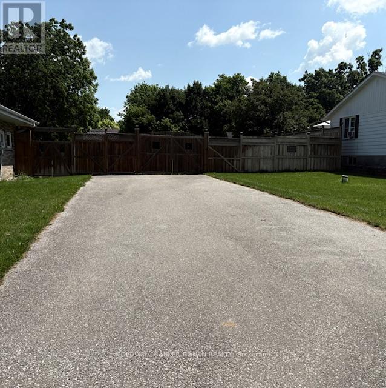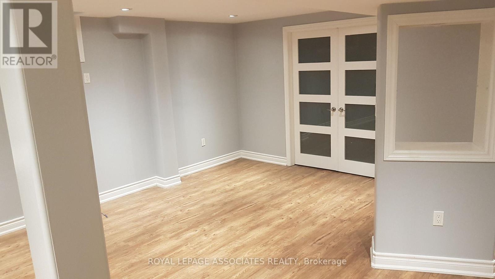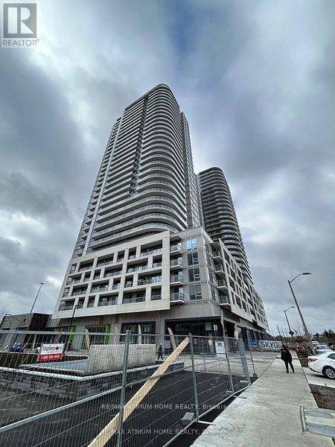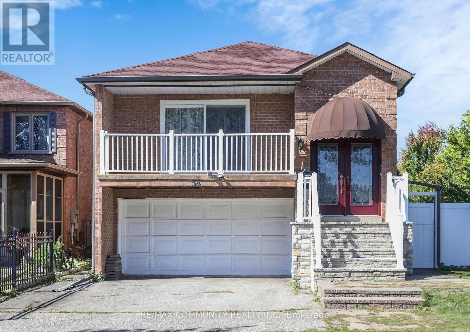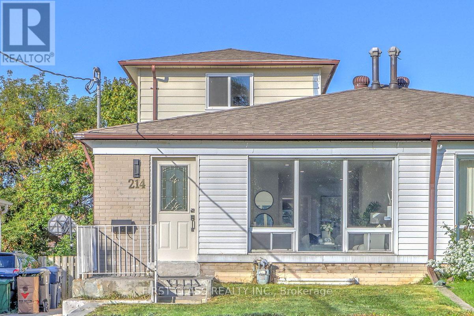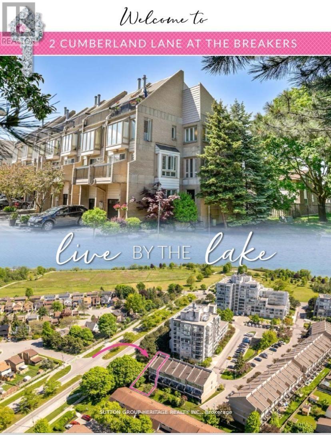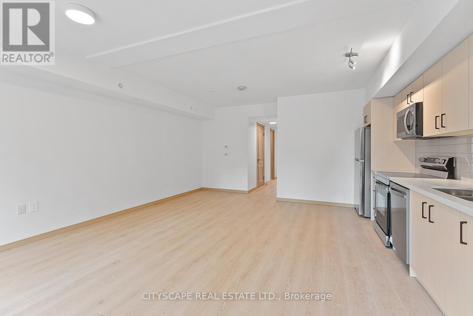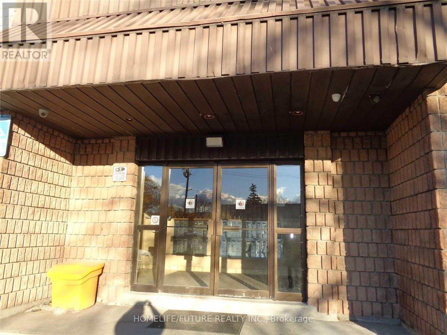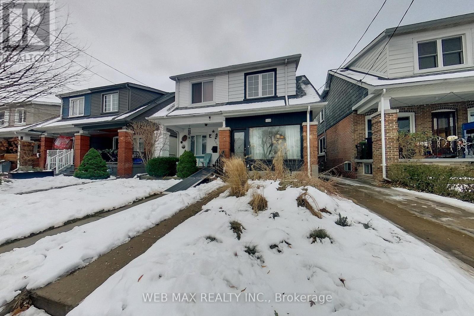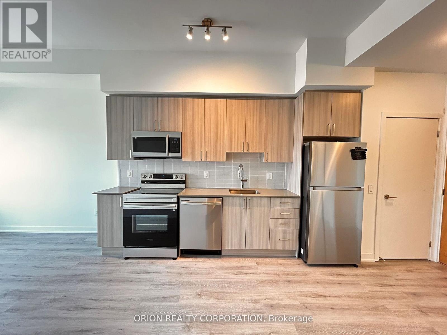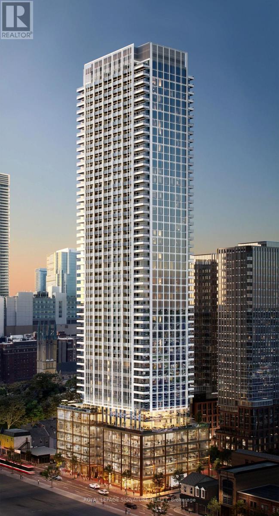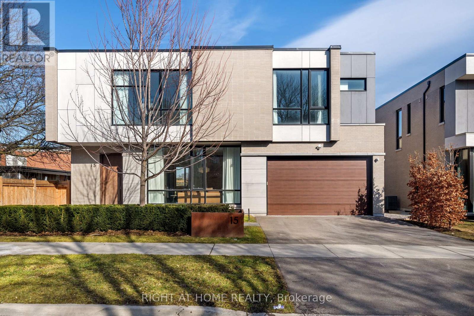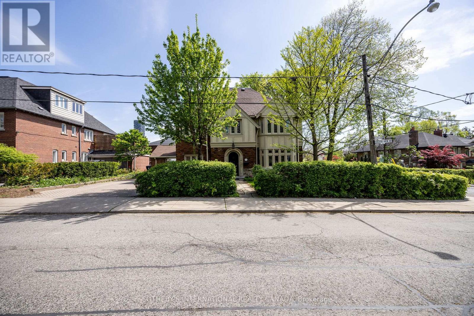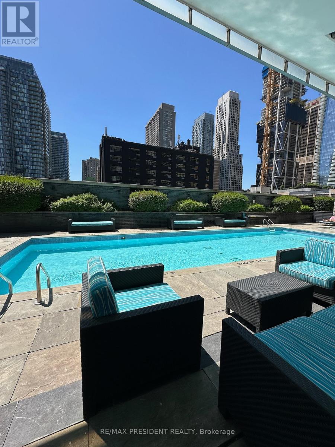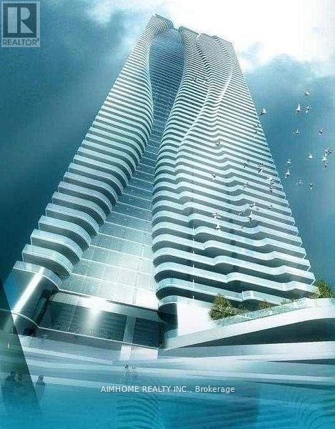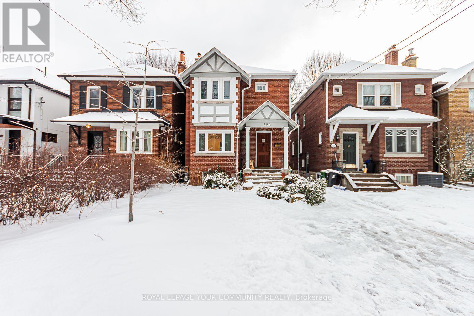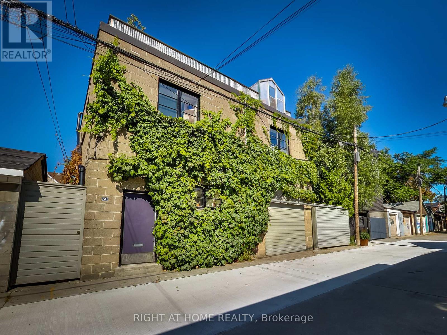Ph14 - 28 Prince Regent Street
Markham, Ontario
Welcome to this highly sought-after Garden Court condominium in the prestigious Cathedraltown community of Markham. This bright and spacious penthouse offers over 850 square feet of thoughtfully designed living space, featuring two generously sized bedrooms, each with extra-large closets. The unit boasts a beautifully upgraded modern kitchen with stainless steel appliances and granite countertops, along with a stylishly renovated bathroom. Quality laminate flooring throughout and soaring 9-foot ceilings create an open, airy ambiance. The convenience of ensuite laundry adds everyday comfort. Step out onto the impressive private terrace, offering over 200 square feet of outdoor living space with breathtaking, unobstructed views-ideal for relaxing or entertaining. The unit also includes one underground parking spot and a large storage locker. Residents enjoy premium building amenities including concierge security, an on-site car wash, a party/meeting room, and a community BBQ area. Ideally located just minutes from Highways 404 and 407, and close to parks, shopping, and all essential amenities. (id:61852)
RE/MAX Crosstown Realty Inc.
189 Frank Endean Road
Richmond Hill, Ontario
Welcome To One Of Sought -After & Family Friendly Neighbors Of Rough Woods Community In Richmond Hill. This Beautiful Stunning 4 Br Home Has Bright, Spacious & Functional Layout. Clear View To Park. It's Perfect For Large Family & Entertaining. This Home Is Ideally Situated Within Top-Ranked Schools (Bayview Secondary & Richmond Rose Public School). Freshly Painted To Create A Welcoming Atmosphere Throughout The House. 24' Ceiling On Foyer and 12' High Ceiling Throughout Main Floor, Lots Of Large Windows For Lots Of Natural Lights. Hardwood Floor Throughout. Pot Lights. Luxury California Shutters Are On All Windows. Gorgeous Family Size Kitchen W/ Granite Counters, Backsplash, Extended Cabinets & S/S Appliances. Spacious Eat In Breakfast W/ Walk Out To Backyards. Two Sides Gas Fireplace In Family Rm & Living Rm. Oak Stairwell W/ Wrought Iron Pickets. Laundry On Main Floor. Direct Access To Garage. Close To Top Rated Schools, Park, Costco, T&T, Richmond Hill Go Transit, Shopping, Restaurant & Hwy 404, & Hwy 407. Don't Miss Your Chance To Live In One Of Most Desirable & Prestigious Neighborhoods! Photos Are From The Previous Listing. (id:61852)
Homelife Frontier Realty Inc.
43 Newton Reed Crescent
Uxbridge, Ontario
Set on nearly 1.5 acres and enveloped by untouched forest, this remarkable estate boasts more than 8,000 square feet of finished living space, including a walk-up basement, ideal for both single-family or multi-generational living. Expertly crafted and privately constructed outside of standard builder specifications, this home was professionally designed by a House & Home Top Designer. Every detail has been carefully planned and curated for both function and beauty, from premium wall finishes and distinctive tile work to dramatic beamed ceilings and statement light fixtures, just to name a few. Whole home automation provides easy controls of security, climate, cameras, Lutron lighting & automated blinds, garage doors and even media. The main floor flows effortlessly, featuring a formal conservatory wrapped in windows, a spacious dining room that opens to the terrace, a stylish office, and a highly functional mudroom. The top-of-the-line custom chef's kitchen includes professional-grade Miele appliances, a Lacanche range, a cozy breakfast area with hidden coffee bar, and a butler's pantry, all overlooking the stunning great room, ideal for entertaining. Upstairs, the luxurious primary suite offers a gas fireplace, wet bar/coffee station, spa-like ensuite, and His & Hers dressing rooms. The finished walk-up basement is equally impressive, with a large recreation room, oversized kitchenette, fifth bedroom, two bathrooms, craft and play rooms, pantry, and a dedicated golf simulator for the sports enthusiast. Outside, the home is professionally landscaped for a grand garden feel. A covered terrace with outdoor kitchen expands your living space. Three garages (one with a lift) hold four vehicles, including access to a flexible space currently used as a private gym. This one-of-a-kind home, with millions spent on custom upgrades, is ready to be appreciated for its luxury and charm. (id:61852)
Century 21 Leading Edge Realty Inc.
98 - 303 Broward Way
Innisfil, Ontario
Experience refined resort living at the prestigious Friday Harbour Resort in Innisfil. This stunning condo townhouse for lease offers just under 1,500 sq. ft. of thoughtfully designed living space, featuring 2 spacious bedrooms and 2.5 modern bathrooms. The beautifully appointed kitchen is a true highlight, featuring sleek contemporary cabinetry, premium stainless steel appliances, stone countertops, and an expansive island ideal for casual dining and hosting. Designed for both form and function, the kitchen flows effortlessly into the living and dining areas, creating a seamless and inviting atmosphere. Open-concept main level is bright and inviting, perfect for everyday living and entertaining. Enjoy seamless indoor-outdoor living with a private rooftop terrace, ideal for relaxing, dining, or hosting guests. Residents have access to world-class amenities, including marina and beach access, an outdoor pool, scenic walking trails, and vibrant waterfront dining and shopping. Experience luxury, comfort, and a year-round vacation lifestyle all in one exceptional home. Offered fully furnished with high-end, designer furnishings, this home is truly turnkey. The show-stopping private rooftop terrace extends your living space outdoors and is equipped with a BBQ, fire table, and premium patio furniture, creating an ideal setting for entertaining or unwinding in comfort. (id:61852)
RE/MAX Premier Inc.
1 Mayapple Street
Adjala-Tosorontio, Ontario
Beautifully appointed bungaloft situated on a premium corner lot in a newer subdivision of spacious, upscale homes in the charming Village of Colgan. This modern, bright residence showcases excellent craftsmanship and thoughtful design throughout. A welcoming double-door entry leads into a sun-filled interior featuring two generously sized bedrooms on the main floor. The impressive open-to-above living and dining area creates an airy, elegant atmosphere, perfect for both everyday living and entertaining. The stylish kitchen is equipped with quartz countertops and a breakfast area, offering both functionality and contemporary appeal. Hardwood stairs lead to the second level, which features a versatile loft overlooking the main living space and a third bedroom. Hardwood flooring enhances the main level and loft, while large windows throughout the home provide an abundance of natural light. (id:61852)
Royal LePage Flower City Realty
28 Manila Avenue
Markham, Ontario
Beautifully upgraded and exclusive link home in one of Markham's top school zones-Beckett Farm PS and Pierre Elliott Trudeau HS-and minutes to Montessori private schools. Ideally located near Hwy 404/407 and the GO Station for unbeatable convenience. This bright, south-facing home features over 3000 sq ft of living space, 9' ceilings, hardwood throughout with newly installed flooring upstairs, designer colours, feature walls, and modern designer finishes.The modern open concept kitchen offers quartz stone countertops, stainless steel appliances including a gas cooking range, upgraded cabinetry, ceramic backsplash, and pot lights. The finished basement provides flexible space for work, play, or entertainment.Outdoor upgrades include interlocking in both the front and backyard and a rare south facing balcony. The home also offers 3 parking spots and EV-charger receptacle in garage. (id:61852)
Sutton Group-Admiral Realty Inc.
61 Glenayr Road
Richmond Hill, Ontario
Located in the prestigious Bayview Hill community, this beautifully upgraded 4+1 bdrm residence offers timeless curb appeal with an elegant stone façade and brick exterior, set on an exceptional lot that is 95' wide at back. A grand foyer with dbl drs & soaring 2 story ceiling creates a striking first impression and leads to an inviting living room filled with natural light from oversized windows. Designed for both everyday living and entertaining, the home features a separate formal dining room ideal for hosting family gatherings and special occasions. The gourmet kitchen is thoughtfully appointed with wood cabinetry, a generous breakfast area, and a walk-out to a private and fenced backyard complete with a large patio, perfect for outdoor enjoyment. All bedrooms are generously sized, providing comfort and versatility for growing families. The finished, open-concept basement offers excellent additional living space and includes a kitchen, full bathroom, and a spacious recreation area. Additional highlights incl a triple-car garage, an extended driveway and a functional layout that balances elegance with practicality. Ideally situated close to parks, shopping, transit, and top-ranking schools, this exceptional home delivers space, quality, and a highly sought-after address. (id:61852)
RE/MAX Hallmark Realty Ltd.
10 Stoddart Street
Essa, Ontario
Transform your Architectural Dreams into Reality on this 57x164 Feet Building Lot On A Quiet Mature Street in The Quaint Village of Thornton! An Existing Drilled Well, Paved Driveway, Privacy Fencing and Level Landscape Give You a Huge Head Start on Your Building Plans! An Ideal Commuter Location, Just Off Hwy 27, Easy Access to Hwy 400, Minutes to Barrie, Shopping, Restaurants, Schools, Parks/Recreation, Skiing, Golfing, North to The Cottage or south to the GTA In Less Than One Hour! (id:61852)
Coldwell Banker Ronan Realty
Bsmt - 487 Rougewalk Drive
Pickering, Ontario
Welcome to this newly renovated 2-bedroom basement unit in Rouge Park Community. Featuring a private separate entrance and in-suite laundry, this modern space offers hardwood flooring throughout and stylish granite countertops. Bright, beautifully finished, and thoughtfully designed, it provides comfortable living in a quiet, family-friendly neighbourhood close to parks, schools, transit and shopping. Utilities Included. (id:61852)
Royal LePage Associates Realty
1916 - 2031 Kennedy Road
Toronto, Ontario
K-square Condo Located In The Heart Of Scarborough, 2 beds with 2 washrooms, High ceiling, southwest view, open kitchen. lots of amenities. Close To High way,TTC & Go station, McDonald, supermarket, shopping centre, Agincourt Mall Etc. >>> (id:61852)
RE/MAX Atrium Home Realty
Ground - 54 Emcarr Drive
Toronto, Ontario
Welcome to this well-maintained 2 bedroom, 1 bathroom ground level home, offering generous living space and abundant natural light. Ideal for families or professionals seeking comfort, space, and convenience in a highly desirable neighbourhood. The unit can be provided furnished or unfurnished! Located steps from Guildwood GO Station, this home provides a quick and seamless commute. Enjoy close proximity to top-rated schools, University of Toronto Scarborough, Scarborough Town Centre, Centennial College, shopping plazas, grocery stores, restaurants, and everyday essentials. Minutes from Guild Park & Gardens, Lake Ontario waterfront trails, nearby parks, and scenic walking paths. Convenient access to TTC routes, major roadways, and nearby hospitals further enhances the appeal. Situated in a quiet, family-friendly community, this home offers the perfect balance of urban accessibility and natural surroundings. Tenant to pay 30% of utilities. (id:61852)
RE/MAX Community Realty Inc.
214 Linden Avenue
Toronto, Ontario
Absolutely Gorgeous Quality 2 Storey Semi on a Wide 30x104 Ft Lot! Locate in the Heart of Kennedy Park Family Oriented Neighborhood.This beautifully upgraded 5+3-bedroom home is the perfect starter or investment opportunity. Upgrade through main and 2nd floor with a new upgraded kitchen with beautiful counter tops, nice backsplash, stainless-steel new appliances and two upgrade bathrooms. Finished basement apartment with separate entrance, 3 bedrooms, 1 large living room, 1 kitchen and 1 bathroom. Steps to TTC, Walking distance to Kennedy Station and minutes to Hwy 401, schools, and shopping. Don't miss this move-in-ready gem! (id:61852)
First Class Realty Inc.
2 Cumberland Lane
Ajax, Ontario
Luxury living by the lake!!! Two minutes to a splash pad and boat launch. If you love the outdoors you are steps to loads of scenic walking/biking trails. There is no other Condominium Complex like the Breakers in Durham Region that includes what it does! You never have to pay a water, cable, internet, phone bill again, or pay for a home security system or a gym membership. All is included!! Never worry about having to deal with replacing your roof ( just been done!), windows, driveway or doors. Plus your landscape is taken care of for you! Lock the door & feel free to travel without worry as there's on site security. This recently renovated end unit also includes 2 parking spaces and there's plenty of visitors parking for guests. Also included is a gym, indoor pool, sauna and hot tub for your enjoyment. Being an end unit this townhome provides loads of natural light with picturesque views of stunning Sunsets and Sunrises. Phenomenal sundeck, 2 balconies & a patio provides plenty of outdoor space without the maintenance for you and your guests. If you like to host large gatherings but don't like the mess in your home, the Breakers provides a large party room for your use. If you love socializing there are clubs, events and activities like water aerobics, yoga, walking, cards, dances and barbecues. (id:61852)
Sutton Group-Heritage Realty Inc.
C2 - 107 - 3427 Sheppard Avenue
Toronto, Ontario
This near brand-new and spacious, luxurious 2-bedroom + den convertible to 3rd bedroom or office, recreational space, 2-bath condo townhouse features Laminate floors and stainless steel appliances in the modern kitchen. Ample storage is available, and the open-concept layout extends to a large patio in the front. The amenities include a fitness centre, library, party room, car/game room, yoga room, meeting room, private dining room and business centre. Just steps away from 401, 404, and DVP. Fairview Mall and Don Mills subway are just a 10-minute drive. Transit at door step. (id:61852)
Cityscape Real Estate Ltd.
404 - 560 Bloor Street E
Oshawa, Ontario
Clean, Renovated, Bright & Very Spacious 2 Bed Apt In A Quiet Building. Convenient Location, Open Concept Living/Dining Room, Laminate Floors T/O. Kitchen Has Quality Oak Cabinetry. Large Closet In Primary Bedroom, Well-Maintained Building, Fantastic Location! Minute Drive From Hwy 401, Public Transit At Your Door Step. Close To All Amenities, Shopping, Schools, Banks, Grocery Plus So Much More! Parking Is Available For $25/Month. Tenant Is Responsible For Hydro. Proof Of Tenant Ins Required Upon Move-In. (id:61852)
Homelife/future Realty Inc.
173 Milverton Boulevard
Toronto, Ontario
Stunning Move-In Ready Semi Detached Home with Legal Basement Apartment - Rare Income Opportunity! Pride of ownership shines throughout this beautifully updated family home with a fully independent, underpinned 8ft ceiling basement suite - the perfect mortgage helper or in-law suite. Step through the low-maintenance front dry garden into a bright, welcoming foyer. The main floor impresses with an open-concept living and dining room, lit by custom pot lights & can lights, flowing seamlessly into a renovated gourmet kitchen featuring granite counter tops, ceramic backsplash, and Edison bulbs. The breakfast bar is accentuated by custom wood lattice waterfall millwork over a backlit wine rack. Next, is the convenient main-floor powder room & laundry, leading to the den/mudroom space before the rear garden walk-out. Up the Whitewashed solid oak staircase (with clever storage nook) you'll find 3 generous bedrooms and a modernized 4-pc bathroom with heated floors and rainfall shower head. The standout lower level is a true condo alternative: professionally underpinned with 8ft ceilings, fully waterproofed, and independent from upper level (separate entrance, hydro meter, heating and cooling). Modern open-concept living area with sleek concrete floors, contemporary kitchen, spacious bedroom with wall-to-wall closets and 3-pc ensuite, in-suite laundry, and abundant storage. Currently vacant - rent it immediately for top market rates potentially $2100/m + sep util. Expansive rear yard through a mutual drive access offers additional value possibilities: a garden suite, detached garage, or workshop shed (permitted plans and rough-ins available). Ne manquez pas cette maison à vendre près de l'École La Mosaïque à Toronto. 5 min walk to the vibrant Danforth, restaurants, shops & nightlife. Steps to Parks, playgrounds, & Schools. A 7 min walk to the Subway & transit to the Beach/Downtown. Don't miss this family home with income potential in one of the City's most desirable pockets! (id:61852)
Web Max Realty Inc.
2601 - 1455 Celebration Drive
Pickering, Ontario
Indulge in the epitome of contemporary living at Universal City 2 Towers, a pristine development crafted by the renowned Chestnut Hill Developments. This residence offers a sophisticated lifestyle in the heart of Pickering. Step into a Spacious 1 Bedroom + Den haven where open concept design meets chic elegance. The unit, perfectly oriented to the East, bathes in natural light, creating a warm and inviting ambiance. Immerse yourself in the seamless fusion of style and functionality, with every detail meticulously curated for modern living. World of luxury amenities. A 24-hour concierge ensures your security, a world-class gym caters to your fitness needs, outdoor pool, entertain guests in the well appointed guest suites, or unwind in the games room. Located by Pickering GO station, Shopping Mall, Restaurants and much more!! (id:61852)
Orion Realty Corporation
4505 - 88 Queen Street E
Toronto, Ontario
Never Lived In Before. Welcome To 88 Queen St E, A Contemporary Condominium By St. Thomas Developments, Perfectly Positioned In The Heart Of Downtown Toronto. This Unbeatable Location Places You Just Steps From The Eaton Centre, Queen Subway Station, Toronto Metropolitan University, The Financial District, And Some Of The City's Best Shopping, Dining, And Entertainment.This Bright And Spacious 1 Bedroom + Den, 2 Bathroom Suite Offers A Highly Functional Layout Designed For Modern City Living. The Generously Sized Den Can Comfortably Serve As A Second Sleeping Area, Private Office, Or Study, Making It Ideal For Professionals, Couples, Or Roommates. The Open-Concept Living Space Is Enhanced By 9-Foot Ceilings And Floor-To-Ceiling Windows, Creating An Airy, Comfortable Atmosphere Rarely Found Downtown.Enjoy Contemporary Finishes Throughout, Stainless Steel Appliances, Built-In Closet Organizers, And A Large Balcony With Stunning Unobstructed Views Spanning Multiple Directions-Perfect For Relaxing After A Long Day Or Entertaining Guests.With A 100/100 Walk Score And Exceptional Transit Access, This Suite Offers The Ultimate Urban Lifestyle Where Everything You Need Is Just Outside Your Door.Move In Immediately And Be The First To Call This Stylish Downtown Residence Home. (id:61852)
Royal LePage Signature Realty
15 Fairmeadow Avenue
Toronto, Ontario
Welcome To This Exceptional Executive Home In The St Andrew-Windfields Neighbourhood! This Impeccable Over 6,200 Sq Ft Home Impresses From The Moment You Enter And Continues To Amaze You Throughout. Filled With Natural Light From Expansive Floor To Ceiling Windows And Sliding Doors, The Main Floor Features A Open Living And Dining Areas With Custom Details. The Grand Family Room, A Place Truly Defines Open Concept Living To Its Finest, Also Captures The Essence Of The Homes Beauty. A Place Perfect For Your Family To Gather. Flowing Into A Sleek Eat-In Chefs Kitchen With Quartzite Countertops, Top-of-the-Line Appliances, Breakfast Area And An Effortless Walkout From Floor To Ceiling Sliding Doors To A Beautifully Landscaped Backyard Oasis Designed By Joel Loblaw One Of The City's Most Renowned Designer With An Inground Raised Concrete Spa /Pool ($$$$$ Spent and Least Maintenance Needed) Built By Gibsan. The Second Floor Offers Options Of All Spaces For Your Families And Guests To Rest. Primary Suites With Walk-In Closets Features Floor To Ceiling Cabinets And Spa Like Elegant Ensuite. Along With Three More Additional Sizable Bedrooms With Ensuites, An Office/Lounge, And An Upper-Floor Laundry. The Entertainers Dream Lower-Level Includes A Recreation Area, Work Out Area, And A Wet Bar Plus An Additional Room and A Bathroom. The Exterior Of This Property Will Impress You More, This Is A Property With Three Yards (Front Yard, Courtyard, Backyard). A Property Defines Urban Open Concept Living To Its Finest. Conveniently Located In The Heart Of One Of Toronto's Most Sought-After Neighbourhoods, You'll Enjoy Easy Access To Top Schools, Parks, And Local Amenities. A True Timeless Contemporary Masterpiece Defines Modern, Bold, and Romantic Architecture. A True Gem You Won't Want To Miss. **EXTRAS** Subzero Fridge/Freezer, Asko Dishwasher, Wolf Oven, Wolf 6 Burner Gas Cooktop, Wolf Microwave, W&D, Security System, C/Vac R/I, Sprinkler System, Surveillance Cameras! (id:61852)
Right At Home Realty
Upper - 131 Highbourne Road
Toronto, Ontario
Welcome to this spectacular two-level suite in the prestigious Chaplin Estates. Offering over 2,500 sq. ft. of thoughtfully renovated living space, this residence blends timeless charm with modern upgrades. The second level has been beautifully refreshed with new bathrooms and flooring, while the entire suite has been freshly painted. With its private entrance, this home offers both convenience and a sense of exclusivity. Perfectly situated, you're just steps from Yonge & Eglinton, where boutique shopping, dining, and everyday essentials are at your doorstep. Families will appreciate the short walk to top-ranked schools, making this an ideal choice for those seeking both comfort and community. (id:61852)
Sotheby's International Realty Canada
2805 - 33 Charles Street E
Toronto, Ontario
Rarely Available Unit With Stunning Unobstructed West City Views and 9 Ft Floor To Ceiling Windows. The Perfect Layout for Home Office Location. Steps to Yonge Bloor Station, Shopping and University of Toronto. Enjoy All Day Light and Sunsets. Includes Scavolini Kitchen, Stainless Steel Appliances, Ceasar Stone Counter-Top & Ceramic Back Splash! Bathroom With Marble. A Building with Spa-Like Facilities Including Outdoor Pool, Hot Tub Heated Year Round! Fireplace, Lounge Area, Outdoor Dining Pavilion W/Al Fresco Bar! Cardio, Exercise Room! Billiard Media Room. Do Not Miss Out. (id:61852)
RE/MAX President Realty
2208 - 1 Bloor Street E
Toronto, Ontario
Excellent Location At The East/South Corner Of Bloor/Yonge. Steps To Double Subway, Line 1 And Line 2. Steps To Shopping Center And University Of Toronto, Ryerson University. An Icon Outstanding At Toronto Downtown. Amazing City View And Overlooking Yonge St. Extremely Wide Balcony. (id:61852)
Aimhome Realty Inc.
526 Roselawn Avenue
Toronto, Ontario
3-Bedroom Family Home In Most Sought After Allenby School District. Upgraded Property With Renovated Kitchen And Bathroom,Pot light, Whole house freshly painted. Main Floor Powder Room. Spacious Bedrooms. Finished Basement With pot light and Separate Entrance, Walk Out To An Oversize Deck From Main Floor. One Parking Infront Of The House. Private Backyard That Is Fully Fenced. Close To Schools, Shops, Restaurants, Ttc, Short Drive To Downtown, Allen Expressway And 401.super clean and ready to move in. (id:61852)
RE/MAX Your Community Realty
50 Croft Street
Toronto, Ontario
This Freestanding Structure Is Situated On Croft Street - One Of The City's Most Admired 'Laneway' Locations And One Of Only A Handful Of Properties On This Stretch. Available Is A Full Upper Floor Residence, Complete With Exclusive Use Of The Massive Rooftop Terrace. The Home Is Bright And Airy, With Windows On Three Sides Providing Tremendous Sunlight And Cross Ventilation. The Open-Concept Living Room + Dining Room Boasts South-Windows. The Massive Rooftop Terrace With Sweeping Views Over The Neighbourhood And City Skyline. Ideal For Urban Gardeners, As It Includes It's Own Greenhouse - This Space Is Immensely Tranquil And Private. (id:61852)
Right At Home Realty
