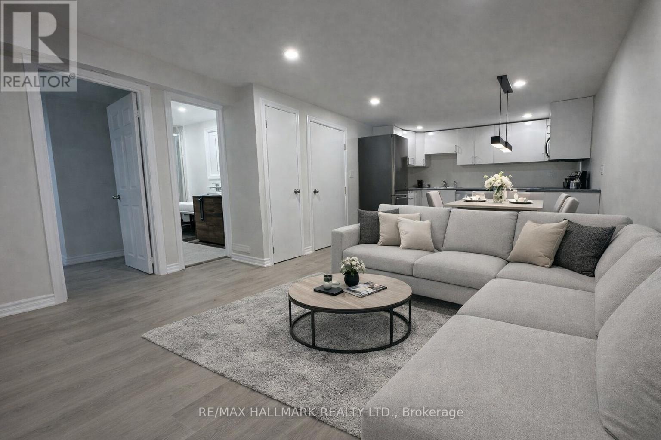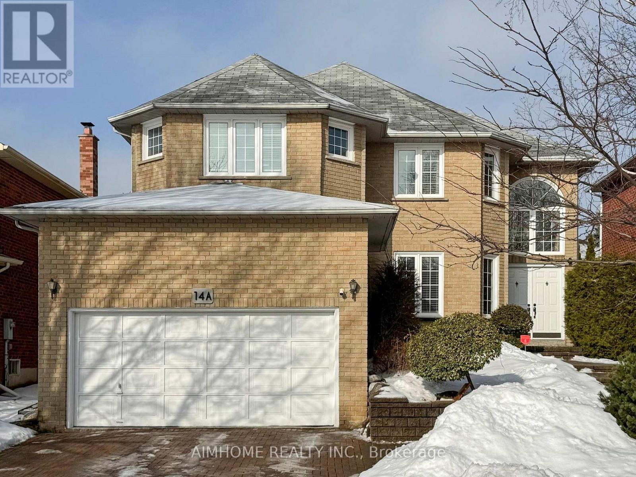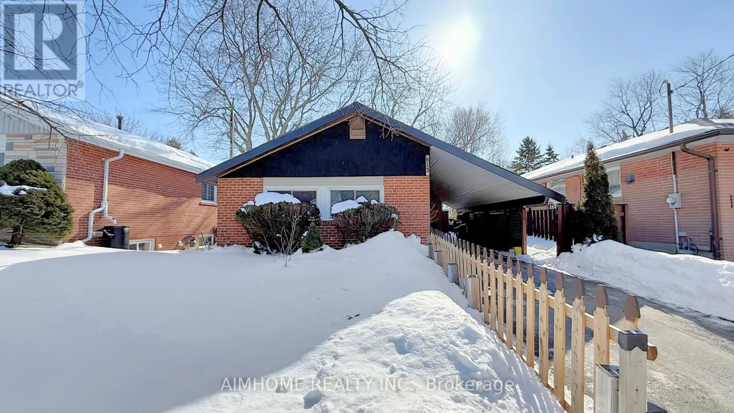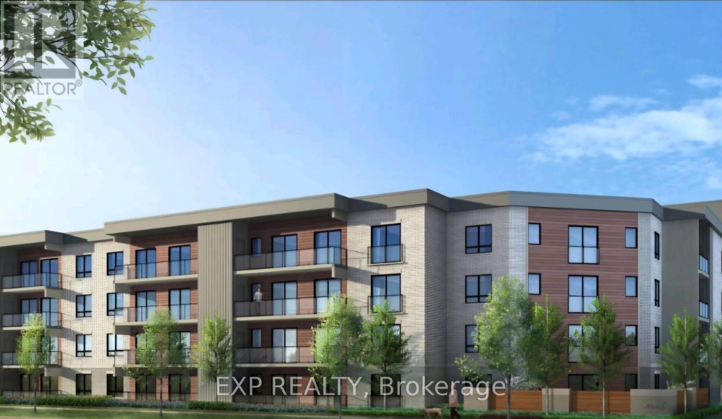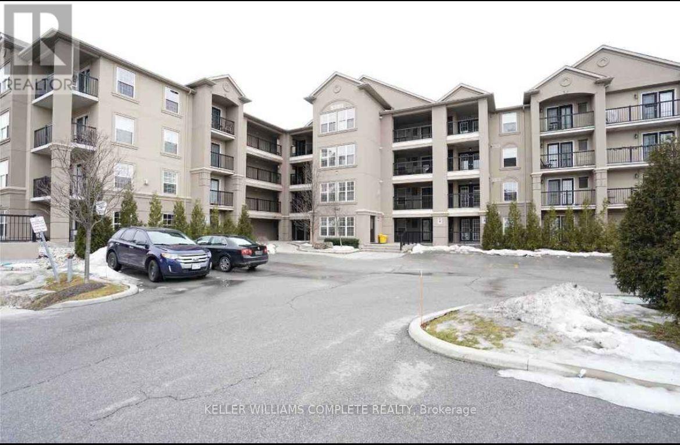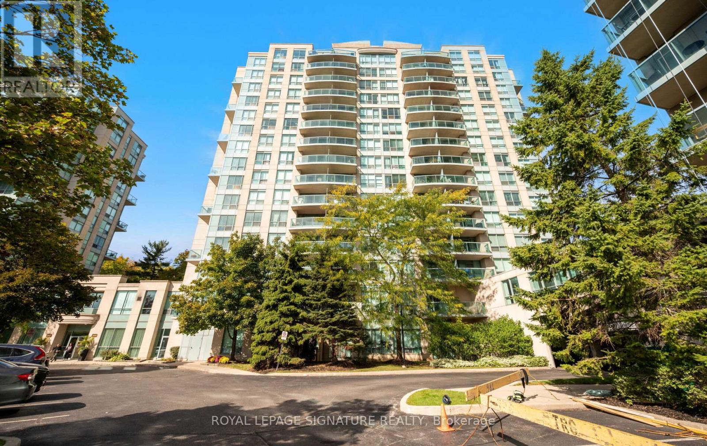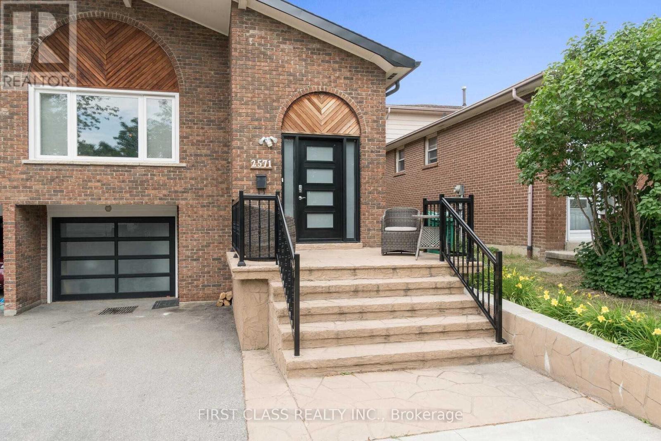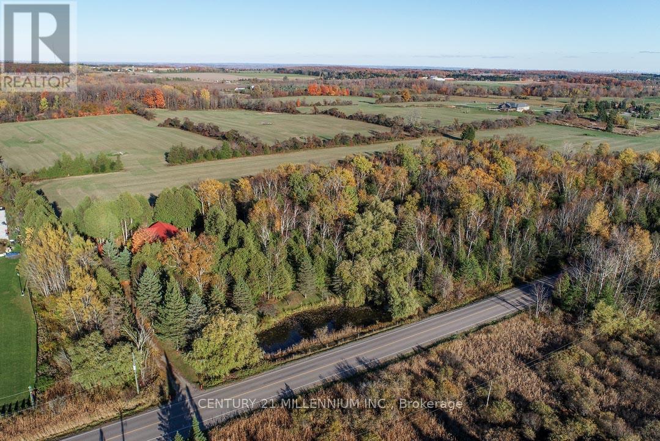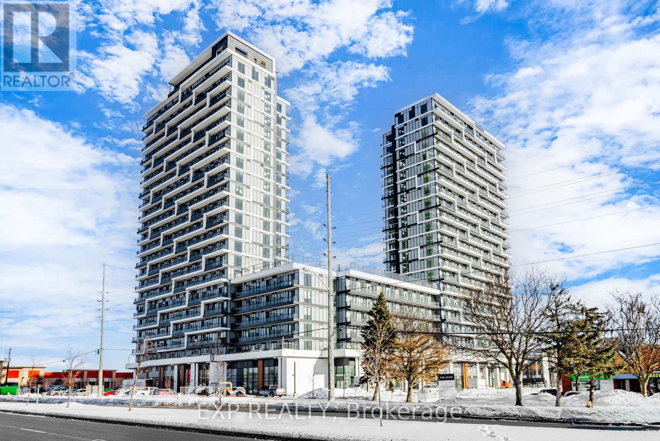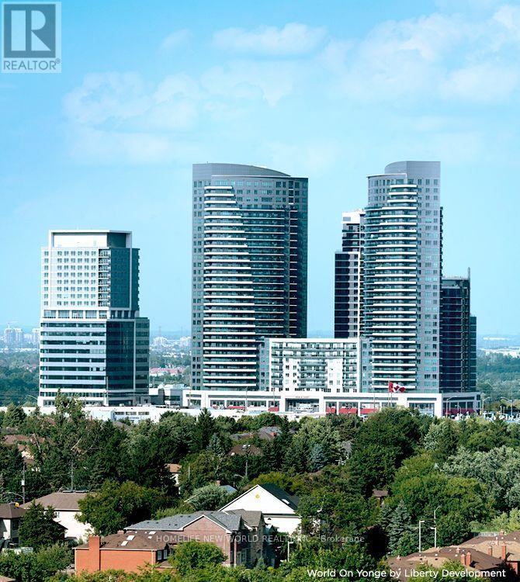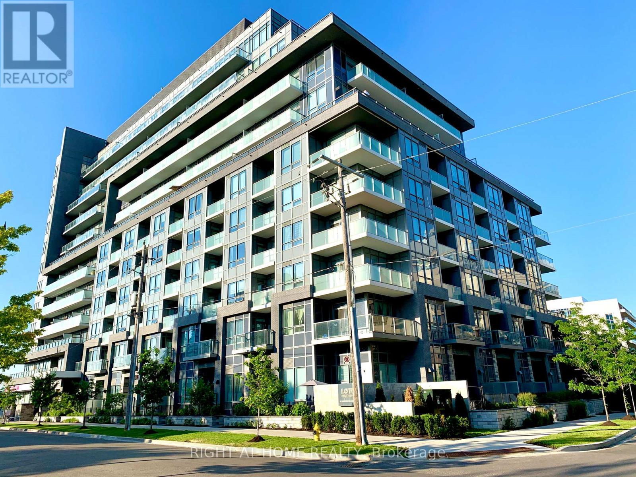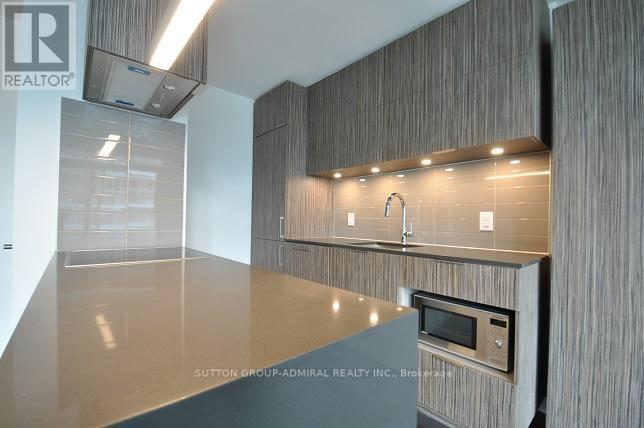#2bedbsmnt - 52 Nisbet Drive
Aurora, Ontario
Newly renovated, never-lived-in basement unit in a beautifully maintained detached bungalow located in the highly sought-after Aurora Highlands neighbourhood. Features 2 spacious bedrooms, 1 modern bathroom, and a brand-new kitchen with new appliances. Bright, functional layout with large windows and new flooring throughout. Separate private entrance and driveway parking available. Walking distance to top-rated schools, shops, Aurora GO Station, parks, and trails. Easy access to Yonge St, Hwy 404, and 400. Ideal for professionals or small families seeking comfort and convenience in a prime location. Tenant to pay 30% of all utilities. Some pictures are staged virtually. (id:61852)
RE/MAX Hallmark Realty Ltd.
14a Kew Gardens
Richmond Hill, Ontario
**Incredible Stunning 4 Bedroom Detached Home In Sought After Neighbourhood! Prestigious Doncrest Community in Richmond Hill With Excellent Schools. 2915 Sq ft living space above ground (not including Basement). Separate Entrance to the Basement from the Garage and the Side door. Fully Renovated From Top to Bottom, Move-In Condition, Master Bedroom with Huge Sitting Area and 5 PC Ensuite. Another Bedroom with 3PC Ensuite. Open Concept Living/Dining/Breakfast. Customized Built Kitchen Cabinet and Island, Quartz Countertop, Gas Stove, B/I Modern Oven, Double Sinks in Kitchen, Hardwood Floor throughout, Pot Lights etc. All windows replaced in 2018. Excellent Location, Minutes away from Shopping, Go Train Station, BusTerminal, Restaurant, Theater, Schools, etc. (id:61852)
Aimhome Realty Inc.
913 Brimorton Drive
Toronto, Ontario
This is a beautiful 3+1 Bedroom Back Split with Rear Room Addition in the in Demand Woburn area. This Home Features elegant Hardwood Floors Throughout main floor, Huge Picture Window In Living Room, Kitchen W/Marble Floors & Built-In Appliances, Ceramic Back Splash, Updated Bathrooms, 1 Bedroom Rear Extension W/Separate Bathroom And Entrances Perfect For Family Basement. The basement can be made Into an Apartment & Private Fenced Back Yard. Close to schools and bus stops. (id:61852)
Aimhome Realty Inc.
308 - 7549 Kalar Road
Niagara Falls, Ontario
Welcome to Marabella Condos, where luxury meets convenience in one of Niagara's mostsought-after locations! This stunning 2-bedroom, 2-bathroom suite offers a bright, open-conceptliving space with 9' ceilings and sleek vinyl flooring. The modern kitchen features built-instainless steel appliances, quartz countertops, and plenty of cabinet space. The spacious bedroomsboast walk-in closets, while the elegant bathrooms include frameless glass showers and quartzcounters for a touch of luxury. Enjoy the convenience of in-unit laundry, 1 underground parkingspot, and a storage locker. Located in the heart of Niagara, Marabella Condos is surrounded bycharming shops, farmers markets, dining, entertainment, walking trails along the Niagara Escarpment, award-winning golf courses, and nearby vineyards. Experience the best of Niagara living in this beautifully designed condo. (id:61852)
Exp Realty
106 - 1340 Main Street E
Milton, Ontario
Welcome to this gorgeous spacious condo unit located in the heart of Milton offering 1 well sized bedroom with lots of natural light and a den which can be used as flex space as another family room, a 2nd bedroom an office or any other creative ideas, also is on a highly desired main floor! This unit also offers an Ensuite Washer/Dryer making life much more easier. Convenience at your doorsteps with public transportation available, shopping all around, playground and schools. The Condo amenities also offer a Clubhouse with a Gym and a Party/meeting room. (id:61852)
Keller Williams Complete Realty
1501 - 2565 Erin Centre Boulevard
Mississauga, Ontario
Welcome to Unit 1501, a beautifully maintained and sun-filled 2-bedroom plus den, 2-bathroom residence offering 2 parking spaces and a locker. This inviting suite showcases breathtaking views of Quenippenon Meadows and features a well-designed open-concept living and dining area with a walkout to a private balcony-an ideal setting for morning coffee or evening relaxation.Enjoy exceptional value with all utilities included in the condo fees (heat, hydro, and water), along with access to an outstanding selection of resort-style amenities. Residents enjoy an indoor pool, hot tub, sauna, two fully equipped fitness centres, tennis courts, party and billiards rooms, library, rooftop terrace, 24-hour concierge, gated security and ample visitor parking.Perfectly situated in an unbeatable location just steps from Erin Mills Town Centre, Credit Valley Hospital, public transit, scenic walking trails and top-rated schools. With quick access to Highways 403, 407, QEW and the GO Station, commuting is effortless. Whether you're a first-time buyer, downsizer, or investor, this exceptional home offers comfort, convenience and lifestyle-all in one. (id:61852)
Royal LePage Signature Realty
Bsm - 2571 Palisander Avenue
Mississauga, Ontario
Fully Renovated Lower Level Suite. Kitchen, Backsplash, Appliances, Wood Flooring Bedrooms, Washroom.1 Parking Space. In Suite Laundry. Separate Entrance. Close To All Transportation (Buses, Highways, Go Train), Close To Schools And Shopping. (id:61852)
First Class Realty Inc.
18599 Horseshoe Hill Road
Caledon, Ontario
Located on a paved country road, this 3+2 bedroom, 3-bathroom raised bungalow set on a private, treed 2.89-acre lot features a pond, stream, bush, trails, fenced backyard, circular driveway, and a detached approx. 24 ft. x 30 ft. outbuilding with excellent workshop potential. An ideal property for nature lovers, hobbyists, and extended family living! The main level features an oak kitchen with stainless steel appliances, bright living spaces, and a south-facing deck overlooking the private backyard. The Living room offers hardwood flooring and a propane gas fireplace. Fabulous for extended family or in-law living, the finished basement with above-ground windows includes a spacious rec room with a gas woodstove, laundry area, hobby/workshop, 3-piece bath, bedrooms #4 & #5, and a cold room. The home has a steel roof, vinyl siding, and vinyl casement/awning windows, along with a ground-source heat pump and a fenced backyard. The attached, insulated approx. 23 x 23-foot garage is propane-heated w/ 11 ft. ceiling, a 16 x 10 ft. insulated roll-up steel door, and includes a vertical platform lift (elevator) for enhanced accessibility. An 8 ft. x 12 ft. greenhouse has water, hydro and propane heater. A fabulous opportunity combining privacy, functionality, and natural beauty in a tranquil setting close to major commuter highways 10, 9, and Airport Road. Minutes to all shopping amenities and hospital in nearby Orangeville, 20 mins to Brampton, 1hr to Toronto and 45 minutes to Pearson Airport. (id:61852)
Century 21 Millennium Inc.
B-912 - 9751 Markham Road
Markham, Ontario
Brand New One-Bedroom Condo! Bright and well-designed with a functional layout & 9-ft ceilings, creating an open and airy feel. Large windows bring in plenty of natural light, and the modern kitchen features sleek cabinetry and contemporary finishes, seamlessly connected to the living and dining area. Prime location surrounded by grocery stores, restaurants, parks, and top-rated schools. Everything you need is just minutes away, offering ultimate convenience for everyday living. Move-in ready and ideal for those seeking comfort, convenience, and a vibrant community. (id:61852)
Exp Realty
Ph2-08 - 7161 Yonge Street
Markham, Ontario
Luxury living awaits at "World on Yonge" in this spacious 895 sq. ft. Penthouse Suite, featuring soaring 9' ceilings and a breathtaking city view. This residence offers a modern granite kitchen with stainless steel appliances and two full bathrooms, providing a very safe environment that is especially ideal for families with kids. Residents enjoy access to excellent amenities, including a swimming pool, whirlpool, sauna, library, gym, media room, guest suites, and visitor parking, all protected by 24-hour concierge and security. The ultimate lifestyle convenience is found right at your doorstep, with direct access to restaurants, shops, banks, a park, and a supermarket-allowing you to enjoy all kinds of shopping and services without ever having to go outdoors. A must-see property that perfectly blends safety, luxury, and convenience! (id:61852)
Homelife New World Realty Inc.
G13 - 7 Kenaston Gardens
Toronto, Ontario
This Beautiful, Bright Unit Features Soaring 13-Foot Ceilings, Providing A Spacious And Airy Atmosphere. The Living Areas Are Finished With Sleek Laminate Flooring, While The Bedroom Offers Cozy Carpeting For Added Comfort. The Kitchen Has Been Recently Renovated With Stylish Two-Tone Cabinets, Creating A Modern And Functional Space Perfect For Cooking And Entertaining. Step Outside To Your Private 130 Sqft Patio, Ideal For Relaxing Or Enjoying Outdoor Dining. The Unit Is Freshly Painted And Move-In Ready, Complete With Two New Chandeliers That Offer Brilliant Lighting Throughout. The Den Provides Flexibility As A Home Office, Guest Room, Or Additional Living Space. Located Just Steps From Bayview Subway, Bayview Village, Loblaws, Dining Options, Parks, And The YMCA. Enjoy Quick Access To Hwy 401, 404, And DVP For Convenient Commuting. Perfect For Those Looking To Combine Style, Convenience, And Location. Available For Immediate Occupancy, Don't Miss This Opportunity! (id:61852)
Right At Home Realty
1506 - 20 Richardson Street
Toronto, Ontario
Stunning Downtown Condo Steps to the Waterfront. Bright, clean, and beautifully finished studio condo located directly across from Lake Ontario. Enjoy an unbeatable downtown lifestyle just steps to the Financial Core, St. Lawrence Market, Distillery District, Sugar Beach, waterfront boardwalk, skating rink, cycling trails, TTC, and George Brown College. High-end finishes throughout, including quartz countertops, engineered hardwood flooring, luxury bathroom, and 9' ceilings. Modern integrated kitchen with built-in fridge, cooktop, and in-suite washer & dryer. Private balcony and BONUS: Murphy bed included, maximizing space and functionality. Exceptional building amenities designed by Cecconi Simone: Grand lobby, 24-hour concierge, social club with giant screen TV, fireside lounge, party rooms with stone bar and catering kitchen, library, BBQ terrace, Zen gardens, theatre, arts & crafts studio, garden prep studio, and an extensive fitness centre featuring cardio, weights, yoga/Pilates, stretch and dance zones. Outdoor tennis & basketball courts and community gardening plots. Additional storage available. Steps to vibrant "The Yard", featuring cafes, bistros, boutique retail, and everyday conveniences. Close to Loblaws, St. Lawrence Market, future Organic Garage, Starbucks, banks, multiple waterfront parks, and transit. An exceptional opportunity to live by the lake in one of Toronto's most dynamic waterfront communities. (id:61852)
Sutton Group-Admiral Realty Inc.
Homelife/future Realty Inc.
