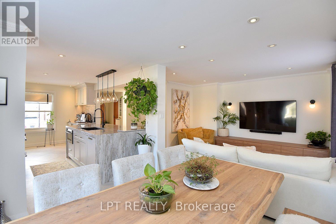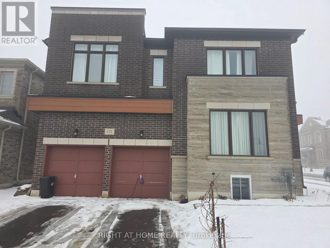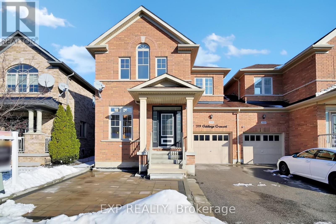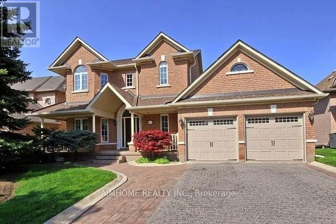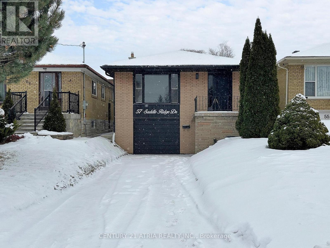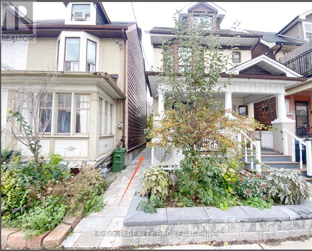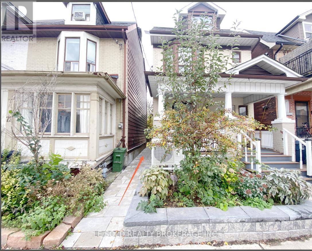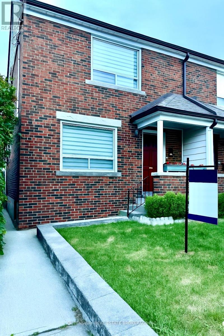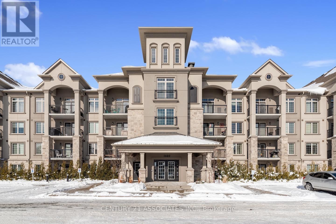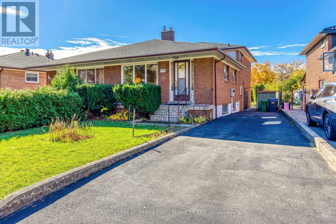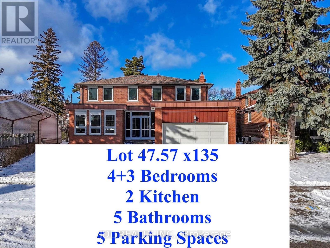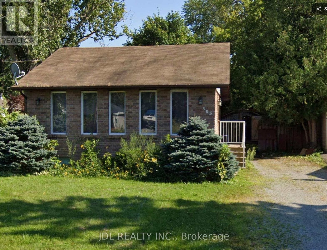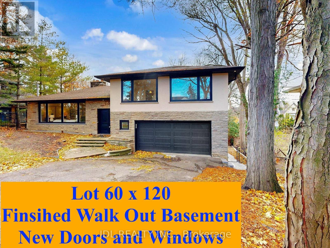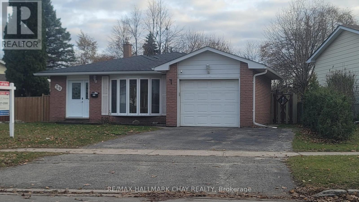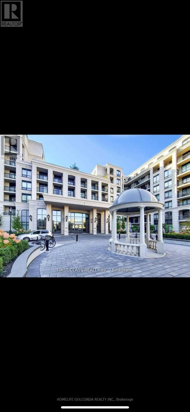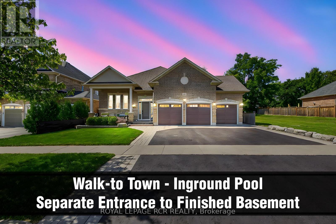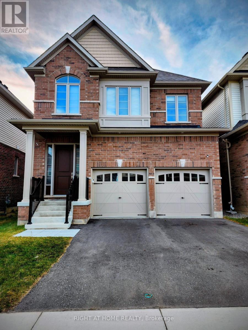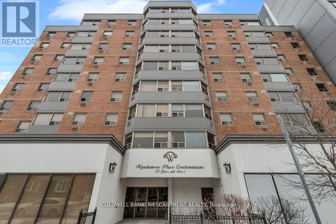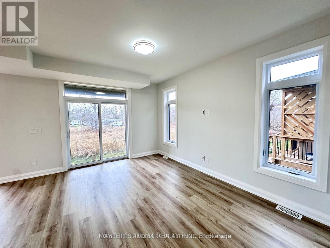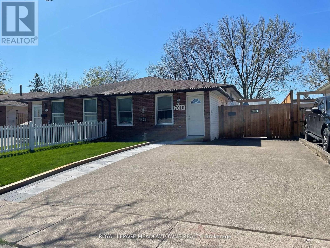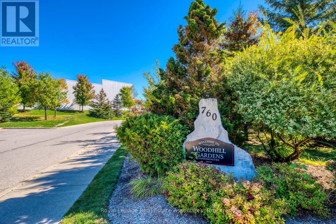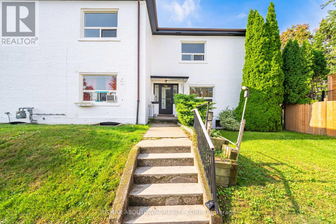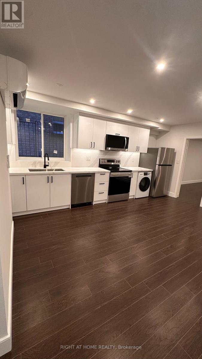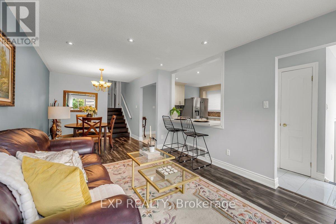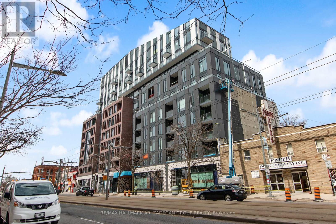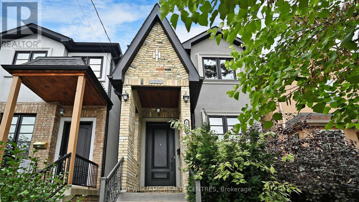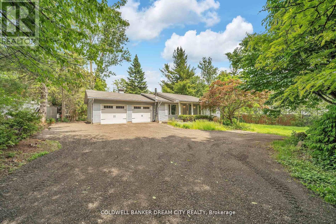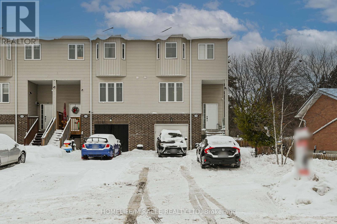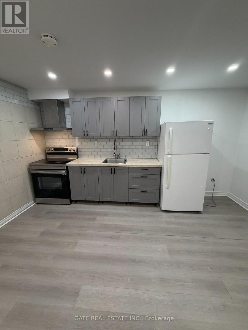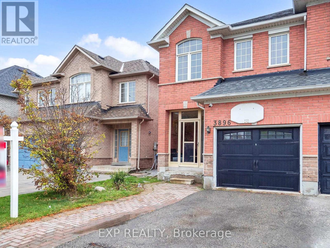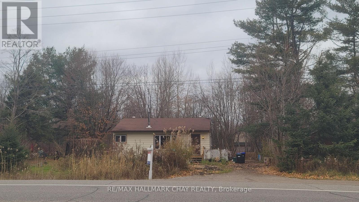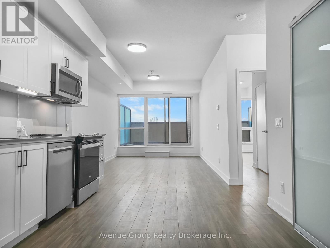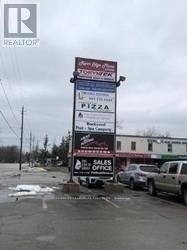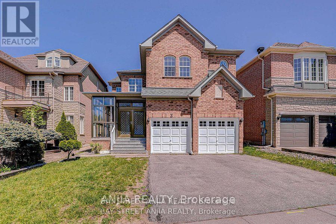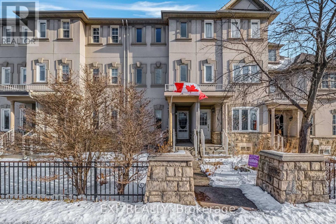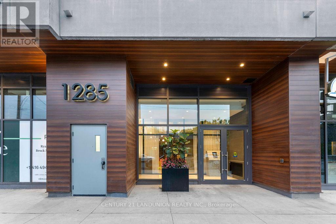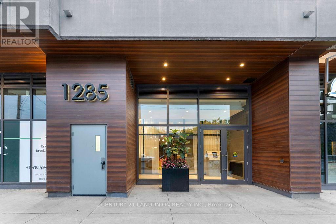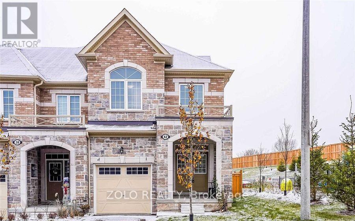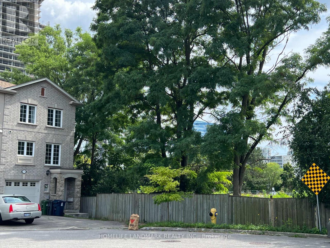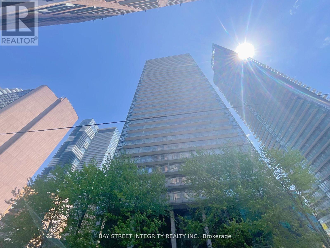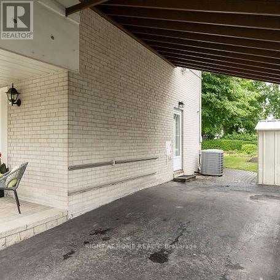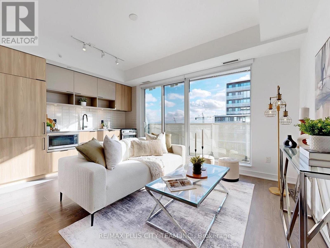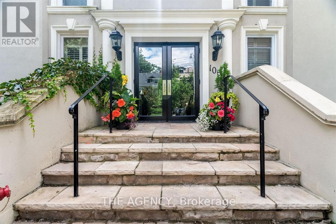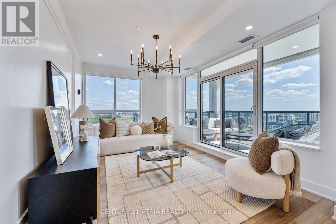2 Leora Court
Richmond Hill, Ontario
A rare and remarkable opportunity awaits in North Richvale. A great neighbourhood surrounded by every convenience you could think of including several parks, recreation/community centre with plenty of groceries, shopping (Hillcrest Mall) and restaurants just around the corner. Set on a sun-filled corner lot, this fully detached, non-link home is a standout in every sense-exceptional in quality, and effortless in livability. Rarely does a property showcase this caliber of luxury finishes. Completed in 2025 with over $300,000 in premium renovations inside and out, no detail was overlooked and no expense spared. From the moment you step inside, the quality is undeniable. Heated floors welcome you in the entryway and continue throughout the kitchen, with every washroom also featuring heated flooring for year-round comfort. High-end finishes throughout rival those typically found in multi-million-dollar homes.At the heart of the home is a chef's dream kitchen, equipped with a Thermador dual-fuel range and built-in refrigerator, luxury HanStone quartz countertops, and a thoughtfully designed coffee station complete with its own bar fridge and sink-perfect for both everyday living and entertaining. Upstairs, unwind in a hotel-inspired, spa-like bathroom that feels like a private retreat.Every inch of this home has been thoughtfully planned, offering exceptional storage and a layout that enhances both flow and function. Outside, the fully landscaped backyard becomes an extension of the home to enjoy seamless indoor-outdoor living.The lower level features a beautifully finished, self-contained suite complete with a separate entrance, full kitchen, living room and ensuite bathroom-perfect for extended family, guests, or multi-generational living. Homes like this don't come along often. This is more than a place to live-it's a place to fall in love with. See it in person, and you may never want to leave! Buyer and Buyer's Agent to verify all measurements. (id:61852)
Lpt Realty
Basement - 171 Great Falls Boulevard
Hamilton, Ontario
Welcome to this bright, spacious, and fully legal 3-bedroom, 2-bathroom basement apartment located in the highly desirable Waterdown community. With thoughtful design and generous living space, this home offers modern comfort and excellent ventilation, making it feel warm, inviting, and truly livable year-round.Step inside to find a well-planned layout featuring three full-sized bedrooms, perfect for families, professionals, or roommates seeking privacy and comfort. The two updated bathrooms provide convenience and functionality, while the open living and dining areas create a welcoming environment ideal for relaxing or entertaining.The unit is situated in a quiet, family-friendly neighbourhood known for its safety, charm, and strong sense of community. Daily life is made easier with close proximity to Highway 403, public transit routes, multiple grocery stores, shopping plazas, schools, parks, cafés, and other essential amenities. Whether you're commuting, running errands, or enjoying local trails and recreation, everything you need is right at your doorstep.With an unbeatable combination of location, comfort, and practical living, this apartment presents a fantastic opportunity for those looking for quality housing in Waterdown. (id:61852)
Right At Home Realty
319 Giddings Crescent
Milton, Ontario
Gorgeous and spacious semi-detached home in a highly sought-after Milton neighbourhood, offering approximately 2,294 sq. ft. of above-grade living space. This beautifully maintained property features a grand open-to-above foyer with soaring ceilings, creating an impressive first impression. The home offers 4 generous bedrooms plus a fully finished basement with an additional bedroom, living area, and full washroom-ideal for extended family, guests, or future rental potential. Freshly painted throughout, with no carpet in the home (except the stairs), it showcases elegant hardwood and ceramic flooring along with pot lights on the main floor and in the basement. The upgraded kitchen is equipped with granite countertops, stainless steel appliances, and stylish cabinetry. The spacious primary bedroom features a luxurious 5-piece ensuite with a soaker tub, separate glass shower, and double sinks. **UPGRADES(Over $50,000 Spent): Hardwood flooring on main and upper levels (2025), Vinyl flooring in basement (2025), New stove & range hood (2022), New dishwasher (2022), Water softener & RO water filtration system (2024), Backyard landscaping with new sod and vegetable garden bed (2024), Driveway extension allowing 3-car parking (Town of Milton approved), Legal basement permits approved by the Town of Milton (potential for future rental income), New blinds throughout (2022), Hot water tank buyout completed (2024), No rental appliances**PARKING: Ample parking for 4 vehicles (1 garage + 3 driveway) providing convenience for your extended family and guests. Ideally located close to top-rated schools, parks, transit, and all essential amenities, this exceptional home offers the perfect blend of comfort, style, and long-term value. (id:61852)
Exp Realty
1217 Alexandra Avenue
Mississauga, Ontario
Easily set up as two income suites. The perfect home to turn into a Mortgage Helper! Rare opportunity in sought after Lakeview! Nestled in a desirable community, this spacious 4-bedroom back-split sits on an exceptional 36.5 x 297.5 ft lot - offering endless potential for families, investors, or builders alike. Features include a 26-ft family room with cozy wood-burning fireplace, updated 3-pc bath, finished basement with cold cellar, and extensive crawlspace storage. Easily converted into two income-generating suites (mortgage helper). Upgrades include windows, exterior doors, garage door, and roof. Elegant plaster crown mouldings and classic wood bannisters add timeless charm. Enjoy a private greenhouse, oversized garage with loft storage, and interlocking stone driveway with ample parking. The fully fenced yard provides incredible outdoor space ideal for gardening, a pool, home additions, or future redevelopment. Prime Location: Steps to tons of retail and office space featuring top-tier dining, shopping, and services. Surrounded by 18 acres of parkland including a waterfront park with European-style promenades. Minutes to Marina, park, lakefront trails, golf, highways, public transit, and top schools. Whether you're searching for a family-friendly home, a lucrative investment, or the perfect lot for your dream build, this Lakeview gem delivers unmatched potential and lifestyle. Floor plans attached. (id:61852)
Century 21 Associates Inc.
812 Foxcroft Boulevard
Newmarket, Ontario
Prestige Stonehaven provides Exquisite Renovations T/Out This Fabulous Executive Home!! Approx. 3600 Sq. Ft. Of Beautifully Finished Living Space! 9Ft Ceiling On Main Level! Stunning Reno'd Kitchen W/Island & Quartz Counters & High End Appl's; 4 Reno'd Bathrooms, Gorgeous Finished W/O Basement W/ Large Windows; Extra Large Back Yard Is Fenced W/Mature Trees. Vinyl Windows (id:61852)
Aimhome Realty Inc.
57 Saddle Ridge Drive
Toronto, Ontario
Be the first to call this newly renovated detached home yours, nestled on a quiet family-friendly cul-de-sac in North York. Designed with a functional modern style, the open-concept living, dining, and kitchen area of this main floor unit offers clean lines, efficient layout, and a bright, seamless flow perfect for entertaining or larger families. Enjoy generous bedrooms and brand-new, thoughtfully updated bathrooms. Just minutes to the DVP, top-rated schools, parks, shopping, restaurants, and public transit. Modern comfort and convenience in a prime location.Tenant to pay for all utilities and tenant insurance. *Main Floor Only* (id:61852)
Century 21 Atria Realty Inc.
Bsmt Room B01 - 81 Hallam Street
Toronto, Ontario
Brand new renovation basement room for lease. Basement with a separate entrance. Share bathroom, kitchen & dining with another basement tenant. Share washer & dryer with basement and ground floor tenants. Located in Dovercourt Village, steps to TTC bus stop, 7 mins bus to Loblaws Supermarket, 20 mins bus to U of T. No pets. Utilities (Heat, Hydro, Water) and Wifi included in rent. (id:61852)
Le Sold Realty Brokerage Inc.
Bsmt Room B02 - 81 Hallam Street
Toronto, Ontario
Brand new renovation basement room for lease, with a private 3pcs bathroom. Basement with a separate entrance. Share kitchen & dining with another basement tenant. Share washer & dryer with basement and ground floor tenants. Located in Dovercourt Village, steps to TTC bus stop, 7 mins bus to Loblaws Supermarket, 20 mins bus to U of T. No pets. Utilities (Heat, Hydro, Water) and Wifi included in rent. (id:61852)
Le Sold Realty Brokerage Inc.
420 Jane Street
Toronto, Ontario
Beautifully updated 3+1-bedroom home nestled in the heart of desirable Baby Point Village. This bright, spacious residence features an open dining area, spacious living room w/ electric fireplace, and stylishly renovated bathrooms. Elegant hardwood flooring on the main and second level. The customized modern eat-in kitchen includes a large kitchen island with white caesarstone countertops, large porcelain floor tiles, backsplash and sleek stainless steel appliances. Fully finished basement provides additional living space. Owned boiler system and tankless water heater (2024). All electrical wiring has been updated throughout the home with a new panel. Step outside to a private backyard with a detached garage at the rear of the property. Steps to trendy shops, restaurants, parks, and walkable to Jane subway station. (id:61852)
Queensway Real Estate Brokerage Inc.
114 - 1460 Main Street E
Milton, Ontario
This beautifully updated and professionally painted two-bedroom condo in Milton's Dempsey community is ready for your family! It has two generously sized bedrooms, two full bathrooms, wood floors, in-suite laundry, two parking spots, and a storage locker. Located in the highly sought-after Dempsey neighbourhood, you'll enjoy quick access to Highway 401, GO Transit, top-rated schools, beautiful parks, great shopping, and a fantastic selection of restaurants. Complex features a great party room, a gym and tons of above ground visitors parking. (id:61852)
Century 21 Associates Inc.
3196 Sunnyhill Drive
Mississauga, Ontario
Reduced by a total of $ 100,000 from the original list price, great value in Applewood area. Note : offers are welcome anytime. Calling all commuters, convenient area in East Mississauga near the Etobicoke border and avoid paying the Toronto Land Transfer Tax. Walking distance to 2 transit bus stops (on Bloor or Dundas) with direct line to Kipling Subway Station. Spacious 4-level backsplit semi-detached : 1,514 sq.ft above grade, 564 sq.ft lower level, plus ample crawl space for storage and cold cellar. On a quiet dead-end street, with an extra deep 145 ft Lot. Family Friendly neighbourhood with nearby parks. Side entrance, potential for an in-law suite. The 4th bedroom is currently used as a family room with sliding door W/O to patio and garden. There is a shower on the lower level, combined with laundry room. Bright and open rec room with above grade windows. Cold cellar/cantina under the front porch. Lovingly maintained property by the same family since 1985, time for the next owner to make this "A Place to Call Home". The reasonable asking price reflects the required updating, pre-listing inspection report is available for review. (id:61852)
Royal LePage Real Estate Services Ltd.
16 Clayland Drive
Toronto, Ontario
Move-in Ready Detached Home on a close to 48 x 135ft South Facing Lot in a desirable neighbourhood in North York. Features Brand-NEW Hardwood Floors (2025) on 1st & 2nd levels, Modern Kitchen with Marble Countertops, ALL NEW Windows (2022) and Lighting (2025). Modern Kitchen with Marble Coutertops (2020). 5 FULL Bathrooms (2020). A Sizable family room can be Converted as an Ideal IN - LAW Suite! Fully Finished Basement with Second Kitchen, 3 Bedrooms & 2 Bathrooms!! Close to DVP and Hwy 401, Walking Distance to Supermarket, Park and Trails. Absolute a Better Home to Your Better Life!!! (id:61852)
Jdl Realty Inc.
363 Irene Drive
Georgina, Ontario
Whole House for Rent - Privacy & Lifestyle Combined!Enjoy privacy and comfort in this sun-filled, well-maintained home located in the heart of Keswick. Set on a quiet street, this inviting property offers a relaxed lifestyle with ample parking and bright living spaces throughout. Just a short walk to Lake Simcoe, public boat launch, Young Harbour Park, Adeline Park, and an off-leash dog park-perfect for outdoor enthusiasts year-round. Conveniently located only 5 minutes to Hwy 404 and local schools, and just 7 minutes to Walmart and everyday amenities. An ideal rental opportunity for those seeking comfort, convenience, and nature at their doorstep. (id:61852)
Jdl Realty Inc.
537 Blythwood Road
Toronto, Ontario
Welcome to this beautifully UPGRADED, MOVE - IN- READY side-split detached home in the highly sought-after Sunnybrook / Bridle Path neighbourhood! This residence features a new front hardwood door (2024) , New Garage Door (2024) for double garage, brand-new windows and doors (2024), new flooring top to bottom (2024),, and a stunningly renovated kitchen (2024),and bathrooms (2024), and new balcony with glass railing (2024)!!! That combine modern style with everyday comfort. The bright walk-out basement offers incredible flexibility for an extended family, recreation space, or a potential in-law suite. You're steps away from numerous hiking and biking trails, and top-rated schools! Set on a quiet, elegant street and surrounded by mature trees, the home boasts a newly finished patio and a private backyard oasis, perfect for outdoor dining, relaxation, and entertaining. An exceptional opportunity to enjoy, further customize, or build in one of Toronto's most prestigious communities, surrounded by luxury homes, top-rated schools, beautiful parks, and convenient amenities. (id:61852)
Jdl Realty Inc.
530 Blythwood Road
Toronto, Ontario
Welcome to 530 Blythwood Rd-a READY-MOVE-IN rare 66' wide-frontage bungalow. This is a truly exceptional opportunity to live, invest, renovate, or build in the most luxury neighbourhood surrounded by multi-million-dollar custom homes. This charming home features 3+2 spacious bedrooms, with all three main-floor bedrooms offering their own ensuite / semi ensuite bathrooms, a bright and functional layout, and a separate walk-up basement ideal for extended family, an in-law suite, or two self-contained rental suites. While living comfortably on the main level, you can generate rental income from the two lower-level suites, making this an excellent hold for investors, families wanting mortgage support, or those planning to build their own future dream home on this premium lot. (id:61852)
Jdl Realty Inc.
39 Bernick Drive
Barrie, Ontario
Priced to sell and positioned well below Barrie's current average sale price. This 3 + 1 bedroom, 2-bath detached home offers a compelling value proposition for buyers looking to enter the market or invest in a proven, high-demand area. Backing directly onto a park, the property provides privacy and green space that is increasingly hard to find at this price point. The layout is well allocated and carpet-free, with a bright lower level that offers more space than expected for a backsplit, along with excellent storage and an attached garage. Located in North-East Barrie, just minutes to Georgian College, Royal Victoria Regional Health Centre, shopping, dining, and quick access to Highway 400. A neighbourhood built for everyday living and long-term demand close to conveniences such as Tim's, shopping and more. Immediate possession available. An ideal option for first-time buyers, investors, or those looking for flexibility, livability, and strong value in today's Barrie market. (id:61852)
RE/MAX Hallmark Chay Realty
268 Buchanan Drive
Markham, Ontario
Bright and functional layout with soaring 10-ft ceilings and large windows overlooking the rooftop garden. Approx. 991 sq.ft., partially furnished for your convenience, and move-in ready anytime! Modern kitchen with quartz countertop and stylish .Prime location - walk to banks, shops, and restaurants. Top-class amenities include 24-hr concierge, indoor swimming pool, gym, yoga studio, ping pong room, karaoke room, mahjong room, party lounge, and more! (id:61852)
Homelife Golconda Realty Inc.
1580 Sharpe Street
Innisfil, Ontario
3 Car Tandem Garage! Brand New Home! Parkview! All Ensuite or Semi-Ensuite Bedrooms! NO Sidewalk! This home offers approximately 3,500 sq. ft. of elegant living space on a premium 50-ft-wide lot! The Ridge model in the highly sought-after Belle Aire Shores community! No Sidewalk! Highly desirable three-car tandem garage with exceptional versatility! Soaring 9 ft. ceilings on both the main and second floors! Recessed pot lights throughout the home! The chef's dream kitchen boasts a centre island and granite countertops, seamlessly connecting to the open-concept living and dining areas---ideal for entertaining and family gatherings. Hotel-like master bedroom with his and her closets, a glass-enclosed shower, and a freestanding tub. Spacious second master suite featuring an ensuite and a large closet. Jack & Jill bathroom between two bedrooms. Prime lakeside location just minutes from Lake Simcoe, Friday Harbour Resort, and Innisfil Beach Park, offering sandy beaches, dining, and year-round recreation. Enjoy boating, swimming, fishing, scenic waterfront trails, and stunning sunsets nearby. Convenient access to Hwy. 400 and Barrie South GO Station, with the future Innisfil GO Station set to further enhance connectivity. Close to Innisfil Recreation Complex and YMCA, providing excellent amenities for an active lifestyle. Not to be missed. (id:61852)
Bay Street Group Inc.
21 Corvinelli Drive
Whitby, Ontario
WOW! STYLISH AND METICULOUS, THREE+1 BEDROOM BUNGALOW * CAR LOVERS DREAM THREE CAR GARAGE * FULLY FINISHED BASEMENT WITH SEPARATE ENTRACE TO GARAGE * EXTRA DEEP FULLY LANDSCAPED LOT WITH POOL * AND WALKING DISTANCE TO EVERYTHING BROOKLIN HAS TO OFFER! This exceptional property offers an unparalleled combination of luxury and functionality in a highly sought-after desirable neighbourhood. This lovely bungalow is nestled on a meticulously landscaped vacation style, private oasis property. This gleaming home features an excellent floor plan with nine foot ceilings. The formal living room can also serve as a private office or dining room. The gourmet kitchen is a culinary enthusiasts dream, equipped with a gas cooktop, built-in oven and microwave, stylish bar fridge, and elegant quartz countertops surrounding a large center island, that is complimented with a large quartz dining table. The adjacent family room features a stunning gas fireplace with custom built-in shelving and a walk-out to the spectacular backyard. The primary suite is a true sanctuary, overlooking the serene backyard and featuring his and her walk-in closets with built-in cabinetry. The luxurious ensuite offers a double vanity and a massive walk-in shower. The second and third bedrooms are generously sized and share a Jack and Jill bathroom. The fully finished basement has been expertly designed for entertainment, featuring a huge great room with fireplace, a fourth bedroom, a full washroom, and a custom wet bar with granite countertops. Beyond the interior, the property boasts a three-car dream garage with 4 garage roll-up doors, sep entrance to basement and a backyard that redefines outdoor living. This space is a dedicated entertainer's paradise, with a heated inground pool, multiple gazebos, a built-in BBQ/bar, and a change room. This home represents a rare opportunity for all generations to acquire a custom-built residence that provides a sophisticated and comfortable lifestyle. Welcome Home. (id:61852)
Royal LePage Rcr Realty
66 Georgina Street
Kitchener, Ontario
Welcome to this charming one-year-old, 3,000 sq. ft. two-story detached home located on Georgina Street, Kitchener, near the main intersection of Fischer-Hallman Road and Huron Road. This spacious home offers 5 bedrooms and 5 bathrooms, including 3 master bedrooms with ensuite baths and one shared bathroom on the second floor. The main floor features a bright family room combined with a dining area, a cozy gas fireplace, and a walkout to the backyard. The modern kitchen comes fully equipped with appliances. Additional highlights include a double-car garage with inside access, a fenced backyard, water softener, and Reverse Osmosis(RO) water system for added comfort and health. Ideally located within walking distance to schools, grocery stores, banks, fast-food restaurants, public transit, and parks. Convenient access to Highways 401 and 7/8 makes commuting easy. *** Available immediately. Tenants will Pay the Utilities. (id:61852)
Right At Home Realty
504 - 55 Yarmouth Street
Guelph, Ontario
Looking to Live in Popular Downtown Guelph? Large Downtown Condo Apartment shows 10+ with a Huge Bedroom including a Reading Nook Area as well as a Spacious Living space. Lots of Natural Light with a Clean and Updated Interior!! Would love A++ tenants requires full Credit report, most recent 2 paystubs, 3 months bank statements, rental application, Reference check, employment letter within 30 days for all the tenants occupying the property. Easy to show as the property is vacant (id:61852)
Coldwell Banker Escarpment Realty
13 Lillys Court
Cramahe, Ontario
Welcome to this spacious and beautifully designed detached home located in A Sought-After Neighborhood On A Peaceful Cul-De-Sac, 3 Bedrooms And 3 Bathrooms, The Open-Concept Design Seamlessly Blends Style And Functionality. The Modern Kitchen Is A Chef's Dream, A convenient walkout from the Great Room leads to your private backyard oasis, perfect for enjoying quiet moments or hosting guests. The Primary Bedroom is Boasting A Luxurious Ensuite. Conveniently Located Close To Town Amenities And With Quick Access To Highway 401. (id:61852)
Homelife Landmark Realty Inc.
7010 Bonnie Street
Niagara Falls, Ontario
4 Car Parking on the Driveway. 2024 work done on the property; New Electric Panel & all Electric Outlets inside the home. Dimmer light switch for Liv Rm, & exterior rear pot lighting. Lower Level six(6) new Pot Lights, also on a Dimmer. Secondary Electric panel installed with wiring for an Electric Vehicle Charger. New Window installed in Lower Level & exterior window well. Exterior; New 33 ft. x 12 ft. side Interlock, 8 Foot height privacy fence & new 3 ft. x30 ft. front interlock / extending the existing driveway parking space. 2024 New Gazebo installed. $50K spent. Private Backyard Space, Front & front / side of house Exterior Pot Lighting under the eaves, with sensor lighting to come on automatically at night, & with a dimmer switch to adjust the lighting you'd like. With some renovations the lower level can become a more independent living space. (id:61852)
Royal LePage Meadowtowne Realty
221 - 760 Woodhill Drive
Centre Wellington, Ontario
Unique, quiet, Adult Community Complex featuring condo bungalows with parking at your door! Lovely treed view and indoor hallway access to mail boxes and common meeting area just across the drive. Featuring a large open concept design for living and dining areas with laminate floors, kitchen with breakfast bar, en-suite washer and dryer, a spacious den with laminate can be a guest suite or den, powder room for your guests, Primary bedroom has en-suite with walk in shower. Close to shopping i.e. Walmart, Freshco, Tim Hortons, restaurants are within easy walking distance if you don't drive! Well kept, quiet complex provides your own private bunglow without the hassle of yard maintenance! 2 Pets per unit allowed - with restricitions, visitor parking nearby. Just move in and relax! (id:61852)
Royal LePage Real Estate Associates
3 - 486 Holtby Avenue
Burlington, Ontario
Welcome to 486 Holtby Avenue, a bright and inviting one-bedroom, one-bathroom unit filled with natural sunlight. This home offers the perfect blend of comfort and convenience, making it an ideal choice for a young professional or a busy couple looking to enjoy everything Burlington has to offer. Just minutes from downtown Burlington, you will find yourself steps away from some of the city's most popular spots. Enjoy brunch at Sunset Grill, grab a coffee at Tamp Coffee Co., or meet friends for dinner at Paradiso or The Martini House. For shopping and everyday needs, you are close to Mapleview Shopping Centre, as well as local favourites like Denningers Foods of the World. The lakefront is also nearby, perfect for evening walks along the Spencer Smith Park waterfront trail. With easy access to transit and major routes, commuting is simple while your downtime can be spent enjoying the vibrant neighborhood. This is more than just a place to live. It's a lifestyle full of energy, connection, and convenience in one of Burlingtons most desirable areas. (id:61852)
RE/MAX Aboutowne Realty Corp.
1359 Davenport Road
Toronto, Ontario
Fully Renovated, spacious 2 bedroom apartment, located in the vibrant Junction-Wallace Emerson area. Just steps from the bus stop for easy commuting.This unit features modern finishes throughout, including granite countertops and stainless steel kitchen appliances. AC and free ensuite laundry available in the unit. Parking spots are available for rent.There is $100 flat rate for utilities, full rent is $2600. WiFi is extra (id:61852)
Right At Home Realty
135 Mill Street N
Brampton, Ontario
Welcome to 135 Mill Street North in Brampton, where exceptional space meets outstanding value. This 5-level semi-detached home offers 3 bedrooms on the upper levels and 4 additional bedrooms on the lower levels with a total of 3 bathrooms, perfect for large or multi-generational families seeking room to grow. The open-concept main level features laminate flooring, updated windows, a breakfast bar, and a walkout balcony ideal for morning coffee or evening relaxation. The home flows seamlessly over 5 levels, providing genuine separation and privacy for everyone. The fully finished basement with separate entrance is perfect for extended family, live-in help, or teenagers wanting their own space. Included with the home are 3 refrigerators, 3 stoves, 2 washers, and 2 dryers, delivering extraordinary value from day one. The spacious 35x100 foot lot features a private driveway accommodating 3 cars and a storage shed for all your outdoor equipment. Located minutes from the GO Station, Algoma University, Gage Park, top-rated schools, and Brampton Downtown, you're positioned perfectly for commuting and everyday convenience. If you've been waiting for the right opportunity in Brampton Downtown, this is your moment. Book your showing today and discover why this home delivers unbeatable value in one of Brampton's most convenient locations. (id:61852)
Exp Realty
#518 - 1808 St. Clair Avenue W
Toronto, Ontario
Welcome to Reunion Crossing Condominium! One of the best floor plans of two bed two baths, Upgraded Unit in the building with a large terrace and parking and locker available for rent immediately. 9ft Ceilings, Spacious Rooms, Floor to Ceiling Windows, Laminate Floor Through Out, Open Concept Modern Kitchen With Quartz Counter Tops & Kitchen Island, Stainless Steel Appliances, Steps to Restaurants, Cafes, Bars, Supermarkets, Shops, Banks & Entertainment. Street Car Stops on right in Front of the Building. Available: March 1st (id:61852)
RE/MAX Hallmark Ari Zadegan Group Realty
272 B Boon Avenue
Toronto, Ontario
Custom-Built Modern Detached Home! Relatively new only 10 years old this beautifully maintained home offers nearly 2000 sq. ft. of thoughtfully designed living space, complete with a 2-car garage. The main level features 9-ft ceilings, an inviting gas fireplace, and a bright, open-concept layout with a gourmet kitchen, granite countertops, stainless steel appliances, and pot lights throughout. A skylight on the second floor fills the home with natural light, complemented by rich hardwood flooring. Upstairs features three spacious bedrooms, including a primary suite with an ensuite bathroom, plus a separate full bath. Located close to top-rated public and private schools, parks, and transit, this home is a rare blend of style, function, and investment potential. **Extras**: Stainless Steel Fridge, Stove, Dishwasher, Microwave, Washer & Dryer, gas fireplace, High-Efficiency Hot Water Tank (Rental), All Light Fixtures, Window Coverings, One Car Garage space is included in the lease. (id:61852)
Keller Williams Realty Centres
8295 Creditview Road
Brampton, Ontario
Prime Location. Situated steps from Eldorado Park and the Credit River, this home offers the best of both worlds: peaceful natural surroundings and quick access to schools, transit, retail, and major highways. A perfect blend of lifestyle and convenience. Discover the rare opportunity to own a detached bungalow on an expansive lot in the heart of Credit Valley, one of Bramptons most sought-after neighborhoods. 8295 Creditview Road blends timeless design, premium location, and significant investment potential all in one remarkable property adjacent to Multi Million $ Mansions.8297 and 8295 Credit view Road can be combined to create a rare investment opportunity. With expansive frontage and endless potential, the joined lots are ideal for a custom estate or possible subdivision (subject to approval). | Bedrooms: 3 | Bathrooms: 2 | Garrage: 2 Cars | Oversize Driveway: 8 Cars (id:61852)
Coldwell Banker Dream City Realty
1 Chisholm Street
Orangeville, Ontario
Absolutely gorgeous 2576 Square feet with finished basement freehold end-unit townhouse that feels like a semi with side yard. Four spacious bedrooms on 2nd level, 3 bedrooms with W/I closet. Laundry on 2nd level as well for your convenience and another in basement. This residence is thoughtfully designed for comfort and style. The open-concept main floor is bright and inviting with access to deck from family room and laminate floors that flow seamlessly throughout. Fresh paint add to the homes charm. Water softener installed for whole house with extra water filter installed in main kitchen. The finished lower level offers a versatile space with a fifth bedroom with W/I closet. Separate Laundry, Kitchen with fridge stove and dishwasher in basement ideal for extended family, guests or extra income. Enjoy the convenience of direct garage and backyard access from the basement. Located in walk in distance to shopping, school, parks public transit and GO Station. (id:61852)
Homelife/miracle Realty Ltd
Unit 1 - 1219 Weston Road
Toronto, Ontario
A place where absolutely want to live this all renovated 2Bed and 1Bath Apt That it is Really conveniente, and in the future LRT will open soon the transportation connection excellent allowing to get anywhere such downtown school, big grocery market and Hospital, New comunity center, Retails etc (id:61852)
Gate Real Estate Inc.
3896 Lacman Trail
Mississauga, Ontario
Welcome to 3896 Lacman Trail, a beautiful and well-maintained semi-detached home located in the heart of Churchill Meadows, one of Mississauga's most sought-after family communities. This spacious home offers 3 bedrooms, 3 bathrooms, and over 1,860 sq. ft. of above-grade living space, with an additional 908 sq. ft. unfinished basement full of potential. Featuring a functional open-concept layout, this home is perfect for growing families, first-time buyers, or investors. The main floor boasts a bright living and dining area, a large eat-in kitchen with ample cabinetry, and a walkout to the private backyard. Upstairs, you'll find three generously sized bedrooms including a primary suite with a walk-in closet and ensuite bath. The property also includes parking for two vehicles, a full-size garage, and is ideally located close to top-rated schools, public transit, parks, trails, and major highways (403, 407). Don't miss this opportunity to own a home in a prime location with strong future appreciation and lifestyle convenience. (id:61852)
Exp Realty
14189 12 Highway
Tay, Ontario
Affordable Detached Home with Trail Access, Under $300,000 - Opportunities like this are increasingly rare. This detached 2-bedroom, 1-bath bungalow in Waubaushene offers entry into home ownership, investment or a practical secondary or recreational property at a price point where detached homes are hard to find. Owned by the same family for decades, the home does require some updating, but it is livable as it stands, allowing a buyer to move in and improve over time. A great option for first-time buyers, investors, or those looking for a weekend escape with long-term upside. The property backs onto the Trans Canada Trail, offering direct access to hiking, biking, snowshoeing, and cross-country skiing. RU zoning allows for residential use and home-based work, with excellent exposure along Highway 12.Conveniently located within walking distance to a local convenience store and close to Sturgeon Beach, Tay Shores, and area schools. Easy access to Highway 400 provides quick connections to Midland, Orillia, Barrie, and Muskoka. Offers a quick close (id:61852)
RE/MAX Hallmark Chay Realty
222 - 681 Yonge Street
Barrie, Ontario
Say hello to your next home at South District Condos in Barrie! This bright and spacious 1 Bedroom + Den perfectly combines cozy comfort with modern style, featuring an open-concept layout, sleek stainless steel kitchen, a walk-in closet in the primary bedroom, and your own private terrace for that perfect morning coffee moment. The building takes it up a notch with a rooftop garden and BBQs for summer nights, plus a modern gym and yoga studio to keep the balance. All of life's essentials are just steps away parks, schools, restaurants, shops, and more while Friday Harbour, Barrie's beautiful waterfront trails, Hwy 400, and the GO station are only minutes from your door. Select photos have been virtually staged. (id:61852)
Avenue Group Realty Brokerage Inc.
600 - 213 The Queensway Avenue S
Georgina, Ontario
Office Space Multiple Configuration. Second Floor, Good Exposure To Traffic, Plenty Of Parking. High Traffic Plaza. Office Space From 200 sqft To 1000 sq ft Available For Lease. Motivated Landlord. Inclusions (id:61852)
Homelife Landmark Realty Inc.
Bsmt - 3 Stonebridge Drive
Markham, Ontario
Welcome To This Stunning Basement Apartment Located in A High Demand Berczy Community with Separated Entrance and Separated Laundry Room. Tenant Has Absolute Privacy. It has 3 decent size bedrooms with closets and windows, three 3 pc washrooms and 2 of them are ensuite. Large kitchen combined with living room. Close To Stonebridge School, Beckett Farm Public School, Top Ranking Pierre Elliott Trudeau H.S. Close To Hwy 404, Mall, Park, Restaurants, Shopping, Public Trans & All Amenities. Must See! (id:61852)
Anjia Realty
8917 Yonge Street
Richmond Hill, Ontario
Location is everything. Step outside onto Yonge Street with immediate access to York Viva and GO bus routes heading north or south. The future Yonge subway extension will terminate at Red Maple Road just one block away. This is a freehold townhouse offering exceptional convenience and long term value.The main floor was fully renovated in 2019, featuring smooth ceilings with pot lights, hardwood flooring, and a beautifully updated kitchen designed for entertaining. Highlights include marble countertops, glass backsplash, under-cabinet lighting, custom cabinetry, and a unique pull-out drawer system on wheels that doubles as extra counter or bar space. All kitchen appliances were replaced in 2019, and the renovation extended into the updated 2-piece powder room. A wall was opened to create a breakfast nook, allowing you to stay connected with guests while cooking.The second floor offers a bright and spacious family room, along with the primary bedroom featuring a walk-in closet and private 3-piece ensuite with heated flooring (2019). The third floor provides excellent separation for children or guests, with additional bedrooms and a renovated 5-piece bathroom.The basement, also renovated in 2019, includes a finished sitting area, bedroom, and 3-piece bath-ideal for guests seeking privacy. The laundry area was upgraded in 2022 with new washer, dryer, and sink.Major upgrades include new flooring throughout (2019), roof (2019), furnace and heat pump installed December 2023, and Magic Windows installed July 2024 (excluding basement). These windows feature built-in screens and blinds, open 90 degrees for easy cleaning, and carry a transferable 40-year warranty. Exterior soffit lighting ensures safe, well-lit access from your car to the rear entrance.This home is truly move-in ready and offers a thoughtful layout your family can enjoy for years to come. (id:61852)
Exp Realty
66 - 23 Observatory Lane
Richmond Hill, Ontario
Prime Location, Yonge St and 16th Ave, 23 Observatory Lane Townhomes, Unit # 66. This Welcoming Home features 9 feet Ceiling on Main floor, South Exposure filled with Light, 3 Large Size Bedrooms, 3 Bathrooms, Updated Open Concept Kitchen, All Stainless Steel Appliance with Quartz Counter Top, Undermount Double sink, Backsplash, Brand New Dishwasher. Hardwood Staircase, Laminate Floors, No Carpet, Pot lights, California Shutters, Fully Renovated Bathrooms with Quartz Counter Tops, Undermount Sinks. Second Floor Laundry Room. Walking Distance to Yonge St, Bridgeview Parks, HillCrest Mall, NoFrills, Banks, Transit, Hwy 7,Hwy 407.Plenty of Visitor's Parking. (id:61852)
Century 21 Heritage Group Ltd.
512 - 1285 Queen Street E
Toronto, Ontario
Welcome To The Poet, Modern Luxury Boutique Condo In The Heart Of Leslieville. This Is A Brand New Spacious and Efficient 2 Bedroom Unit 650sf + Large Terrace 135sf. South Exposure With Lots Of Sunlight With A Stunning City View . Stylish Upgraded Finishes Including: 9Ft Smooth Ceiling , Contemporary Wide Plank Flooring, Built- In European High End Full- Size Kitchen Appliances, Soft Close Designer Kitchen Cabinetry, Built-In Wall Shelves, Floor To Ceiling Windows Thru Out And A Lot More. Large 135 Terrace With City View, Walk Out Access To The Terrace From Living Room . Building Amenities Including : Roof-Top Terrace Sky Garden With Gas BBQ & Patio Furniture, Pet Spa, Fully Equipped Gym And Party Room. Excellent Location In The Heart Of City Toronto! TTC Street Car Access At Your Doorstep, Back Onto Park. A Boutique High End Condo Perfect For End Users. Enjoy The Ultimate Lifestyle In This Vibrant, Wholesome Beautiful Neighborhood. Brand New Builder Inventory Unit Never Been Occupied, Full Tarion Warranty Included. Truly One Of A Kind! (id:61852)
Century 21 Landunion Realty Inc.
102 - 1285 Queen Street E
Toronto, Ontario
Welcome To The Poet, Modern Luxury Boutique Condo In The Heart Of Leslieville. This Is A Brand New Rarely Offered Townhome 2-Story Unit. Efficient & Functional 885sf + 25sf Balcony, Ground Floor Walk Out To The Park, Private Entrance. South Exposure With Lots Of Sunlight With A Cozy Park View . Stylish Upgraded Finishes Including: 11 Ft Raised Smooth Ceiling Ground Floor , 9Ft Smooth Ceiling Second Floor, Contemporary Wide Plank Flooring, Built- In European High End Full- Size Kitchen Appliances, Soft Close Designer Kitchen Cabinetry, Built-In Wall Shelves, Floor To Ceiling Windows Thru Out And A Lot More. , Walk Out To Balcony Facing Park From Master Bedroom, Private Entrance From Living Room. Cozy And Functional Layout, Perfect Starter Home For Young Families! 1 Parking Spot Included. Building Amenities Including : Roof-Top Terrace Sky Garden With Gas BBQ & Patio Furniture, Pet Spa, Fully Equipped Gym And Party Room. Excellent Location In The Heart Of City Toronto! TTC Street Car Access At Your Doorstep, Back Onto Park. A Boutique High End Condo Perfect For End Users. Enjoy The Ultimate Lifestyle In This Vibrant, Wholesome Beautiful Neighborhood. Brand New Builder Inventory Unit Never Been Occupied, Full Tarion Warranty Included. Truly One Of A Kind! (id:61852)
Century 21 Landunion Realty Inc.
42 Brent Crescent
Clarington, Ontario
Well-maintained 4-bedroom, 3-bath corner townhome/semidetached home available for rent in Bowmanville's desirable neighbourhood. Functional, open-concept main level featuring hardwood flooring throughout living, dining, and family areas. Modern kitchen with island, gas range with built-in oven, Maytag dishwasher, and designer lighting fixtures. Unfinished basement offers a spacious recreation area, gym,extra storage. Private fenced backyard Minimal stairs throughout, making it ideal for families, working professionals. Covered Gazebo, and some Existing Furniture Items (Semi-Furnished) included. Quiet family-friendly neighbourhood close to all amenities. Located close to schools, parks, golf, hospital, rec centre, public transit, and major highways (401/418/407). (id:61852)
Zolo Realty
31 Rodeo Court
Toronto, Ontario
Super high demanded location in North York near TTC subway Finch Station.Restaurants, supper markets, shopping centres are in a walk distance.Beautiful 3 bedrooms end unit townhome with luxury space for a family living. 9 feet ceiling in the living room.Garage accessible directly from the house. (id:61852)
Homelife Landmark Realty Inc.
1710 - 37 Grosvenor Street
Toronto, Ontario
Students welcome. Bright 1+Den Unit at Murano Condo for Rent! South-facing with great layout, includes parking & locker. Steps to subway, UofT, hospitals & Financial District. Perfect for students or professionals. Full amenities included! (id:61852)
Bay Street Integrity Realty Inc.
Basement - 30 Marowyne Drive
Toronto, Ontario
Enjoy a clean and modern suite just minutes from Leslie subway station, offering quick access to Seneca College and other destinations. The suite features an open-concept living and dining area with a functional kitchenette and a spacious 3-pc bathroom. Private lower-level entrance provides convenience and privacy. Ample storage is available under the stairway, and shared laundry access is available on a weekly schedule. Perfect for students or professionals seeking comfort and accessibility. There is an additional second bathroom on the main level, which both the landlord & the tenant can access/ use. (id:61852)
Right At Home Realty
804 - 60 Tannery Road
Toronto, Ontario
Amazing opportunity in the Canary District! Welcome to Suite 804, offering 694 sq. ft. of well-designed living space. This 1-bedroom + den suite features an excellent layout, with a den that can easily function as a second bedroom/private home office. The bright, open-concept living and dining area includes a walk-out to a spacious south-facing balcony. The modern kitchen is equipped with integrated appliances for a sleek, contemporary finish. The primary bedroom features a closet and a 3-piece ensuite, while the den with sliding doors is conveniently located across from the main 4-piece bathroom. A separate laundry room with generous storage completes this unit. Residents of Canary Block enjoy exceptional amenities, including a 24-hour concierge, business centre, gym, and rooftop terrace. Located steps from cafés, dining, and groceries, this vibrant community offers unbeatable convenience. Enjoy the nearby 18-acre Corktown Common, home to over 700 native trees. Outdoor enthusiasts will love access to the Don River Trail via the Bala Underpass-perfect for cycling to the Evergreen Brick Works. The ongoing Port Lands revitalization is transforming the waterfront into a world-class destination with new parks, mixed-use spaces, and enhanced natural habitats, bringing even more recreation, culture, and community amenities just minutes from your doorstep. Wide, pedestrian-friendly sidewalks and close proximity to TTC transit make getting around effortless. (id:61852)
RE/MAX Plus City Team Inc.
3 - 105 Heath Street W
Toronto, Ontario
Elegance at Deer Park! Welcome to 105 Heath St W, an Exclusive Boutique Condo Designed by Joe Brennan, Offering Just 11 Unique Units on a Sprawling 0.4-acre Lot in the Prestigious Yonge St. Clair Neighborhood. This Building Seamlessly Combines Peaceful Living With Urban Convenience; the Lushly Landscaped Communal Garden & the Wide, Stately Concrete Stairs Leading to a Private Entrance Set the Tone for Its Timeless Architecture. Ideal for Smart-sizers or Those Seeking Understated Luxury, This Townhome style, 2-story Suite Spans 1,125 Sqft, With an Additional 625 Sqft (280 Sqft Usable Area) Private Patio, Featuring a Walk up & Gated Entry to the Street, Ideal for Indoor Outdoor Living. Inside, the Inviting Living Space Features a Wood Fireplace, Hardwood Floors, a Den Nook, and a Sunlit Dining Area. The Spacious Kitchen Comes With Full-size S/S Appliances, Brand-new Quartz Countertops, & Tasteful Backsplash Tiles. An Updated 4pc Bathroom Completes the Main Level. On the Lower Level, Two Spacious Bedrooms Provide Flexibility and Comfort. One Fits a King Bed, Has a Deep Closet, and Offers a Second Entrance. The Other, Currently a TV/Family Room, Has a Walkout to the Patio and Includes Ample Storage, Laundry Closet, and a Fully Renovated Ensuite With a Double-sink Vanity. Additional Interior Features Include California Shutters, Pot Lights, and Smooth Ceilings Throughout, as Well as Newly Installed Patio Door & Windows. Relax or Entertain on the Private Patio, Bbq, Dine Al Fresco, or Unwind in the Fenced in Garden. On Colder Days, Light a Fire and Settle Into the Warmth. Do Not Miss This Sophisticated Pied-a Terre or Alternative to Cookie Cutter Condos. Book a Viewing & Experience the Difference! Located Just Minutes From the Yonge-st. Clair Subway Station, This Prime Address is Steps From Boutique Shops, Charming Cafes, Top-rated Restaurants, & Esteemed Schools. This Unit Comes With One (1) Parking Spot & Two (2) Lockers, Plus Access to Three (3) Visitor Parking Spots. (id:61852)
The Agency
Lph03 - 8 Cedarland Drive
Markham, Ontario
Welcome to Vendome, one of Unionvilles most prestigious luxury condominiums! This rare 3-bedroom, 3-bath corner suite boasts 1,658 sq. ft. of elegant interior living space complemented by two expansive terraces and a private balcony with unobstructed views. The bright, open-concept design is perfect for modern living, featuring a chef-inspired kitchen with built-in Miele appliances, quartz countertops, full matching backsplash, and under-cabinet lighting. Elevated finishes include smooth ceilings, premium vinyl plank flooring, custom closet organizers, and stone countertops in all bathrooms. The primary retreat showcases a spacious walk-in closet and a spa-like 6-piece ensuite with walkout to the terrace. A standout feature: this suite includes two lockers and two parking spaces, one equipped with an EV charger-a rare find in luxury condos. Additional highlights include a front-load washer/dryer and ample storage. Ideally situated in Downtown Markham, this residence is zoned for top-ranked schools, including Unionville High, and just steps from Unionville Main Street, the GO Station, First Markham Place, York University, fine dining, boutique shopping, and lush parks. With seamless access to Highways 404 & 407, this home offers the perfect blend of convenience and luxury. (id:61852)
Century 21 Atria Realty Inc.
Advent Realty Inc
