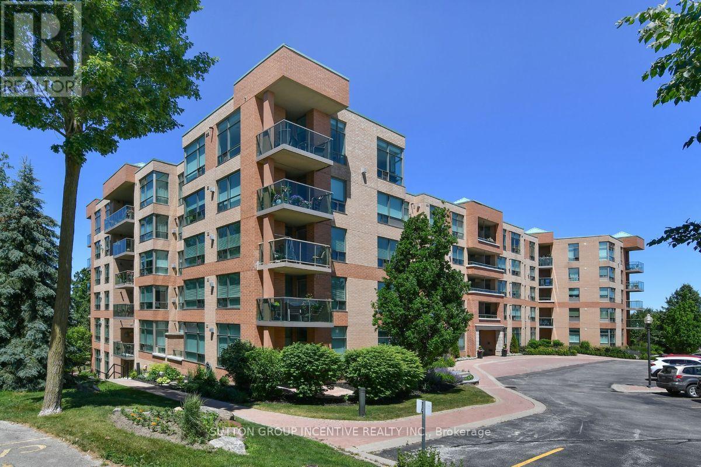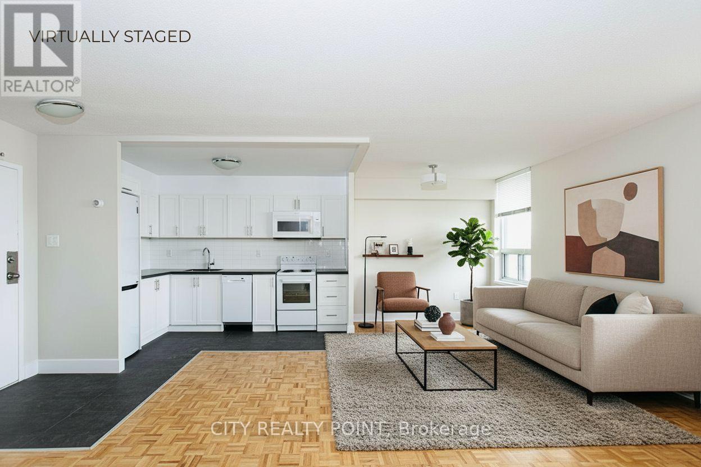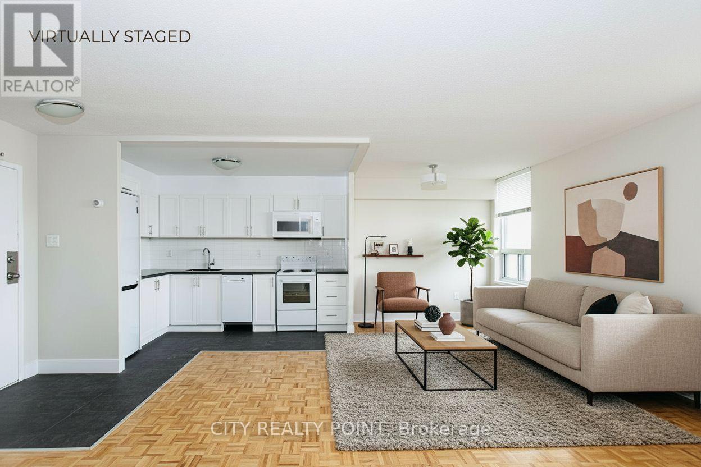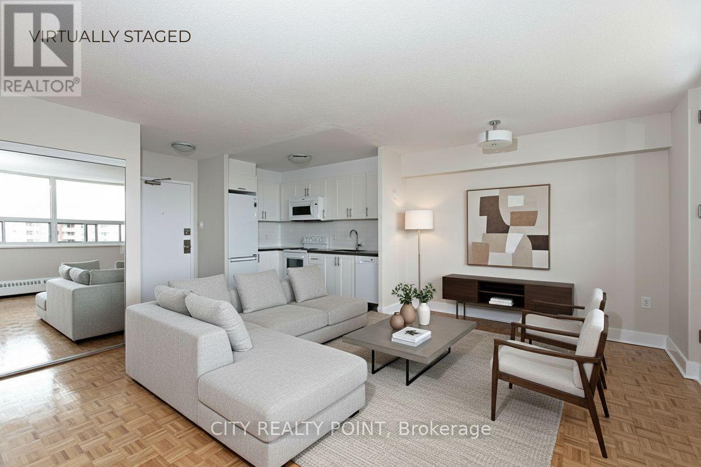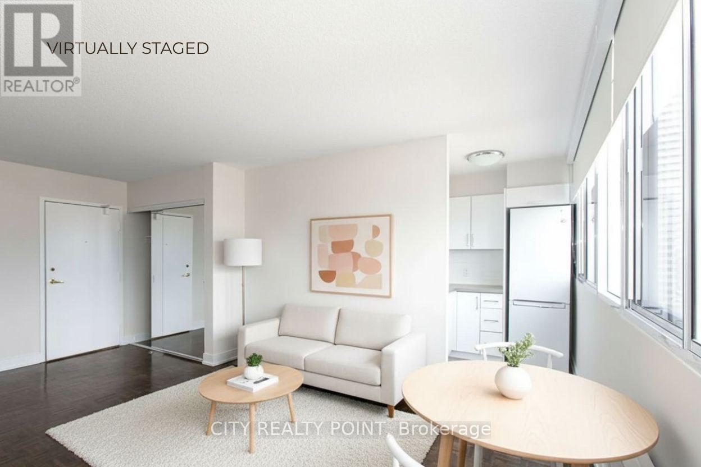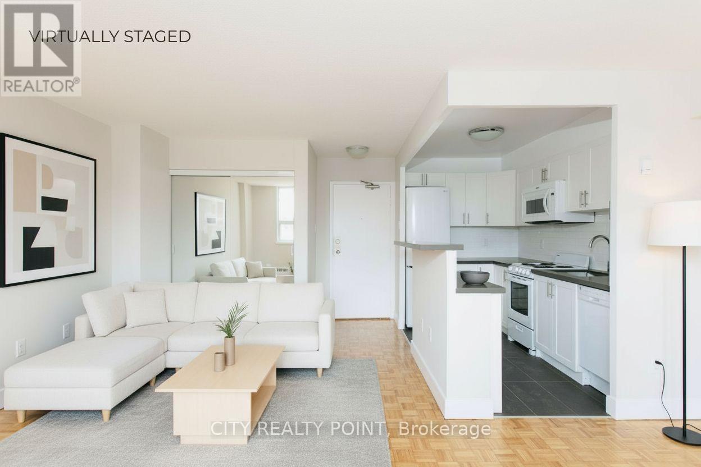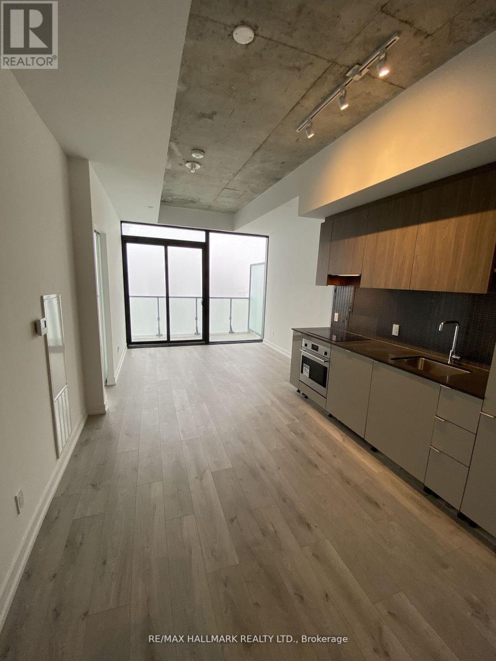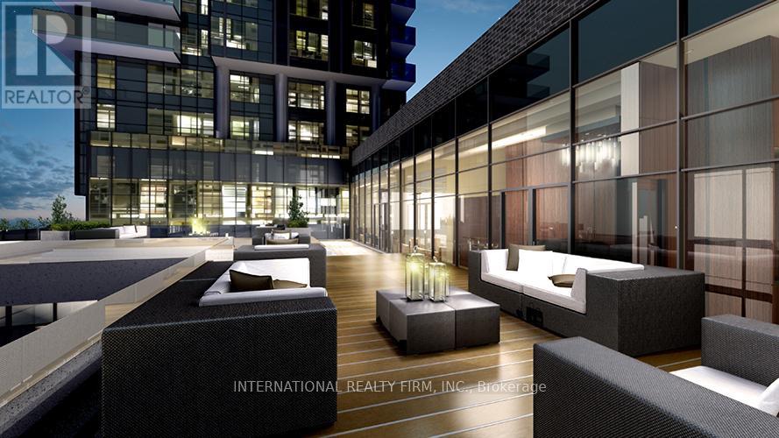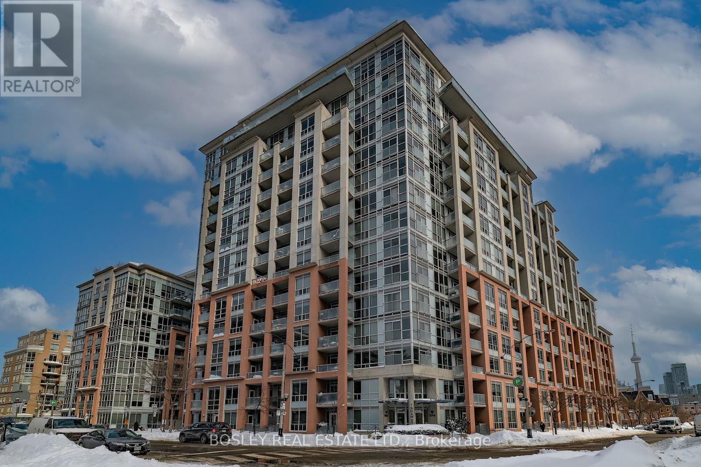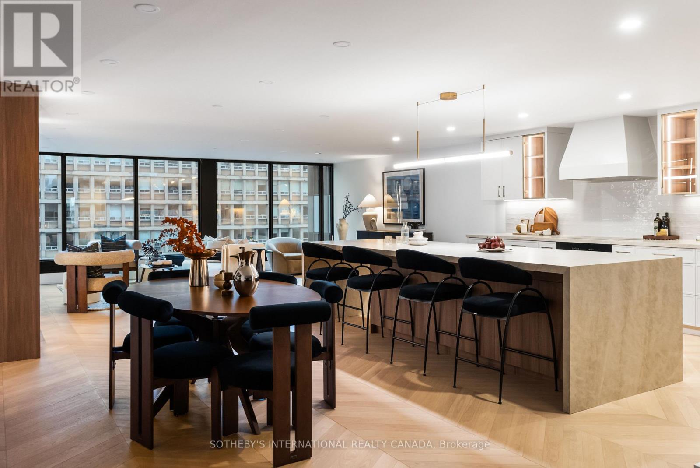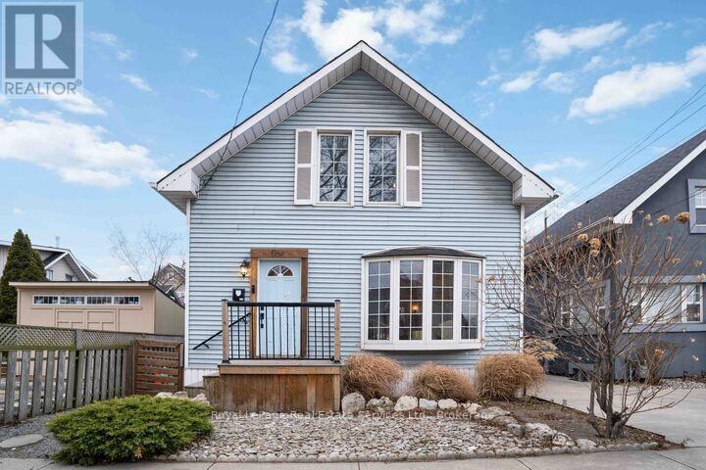508 - 4 Briar Hill Heights
New Tecumseth, Ontario
Are you tired of looking at smaller condo apartments that just don't fit all your furniture? Are you looking for a fantastic buy? At $359 a square foot you need look no further. This 1650+ square foot south facing unit with great views of the distant countryside may be just what you need. The huge great room with hardwood floors, a gas fireplace and walk-out to the balcony should accommodate your prized dining room and living room furniture. The dining room is serviced by an adjacent eat-in kitchen with stainless appliances and granite counter tops plus under cabinet lighting to give you ample lighting while preparing meals. The large prime bedroom has broadloom flooring, a 4 piece, 2 sink ensuite and a comfortable sitting room adjacent to the bedroom. The 2nd bedroom is carpeted and has a double closet and its own 3 piece washroom. There is also a 2 piece powder room so your guests do not have to encroach upon the privacy of your bedroom. You will appreciate the 2 underground oversized parking spaces and the 2 storage closets secure in a storage room. Also, the convenience of having your laundry in the unit. The Palisades is one of the premier condo apartment buildings in New Tecumseth and is part of the reward winning Briar Hill community. Briar Hill offers a large community centre with loads of activities plus winding its way through the community is a 36 hole golf course. Come have a look. You won't be disappointed. (id:61852)
Sutton Group Incentive Realty Inc.
607 - 1500 Bathurst Street
Toronto, Ontario
SAVE MONEY! | UP TO 2 MONTHS FREE | one month free rent on a 12-month lease or 2 months on 18 month lease |* Spacious 1 bedroom, 1 bathroom apartment| This fully renovated 12-storey high-rise in the Humewood-Cedarvale neighbourhood offers unbeatable access to shopping, restaurants, transit, downtown employment hubs, and a new stylish Loblaws grocery store. The bright studio features hardwood floors, large windows, a private balcony, and brand-new appliances including fridge, stove, dishwasher, and microwave, with utilities for heat, water, and hot water included. Residents enjoy modern common areas, a brand-new elevator, smart-card laundry facilities, on-site superintendent, secure camera-monitored entry, outdoor pool, visitor parking, and optional underground parking and storage lockers. With a Walk Score of 96, transit score of 85, and bike score of 83, this building is perfect for professionals or couples seeking low-maintenance downtown living with all comforts and amenities included. (id:61852)
City Realty Point
601 - 1500 Bathurst Street
Toronto, Ontario
SAVE MONEY! | UP TO 2 MONTHS FREE | one month free rent on a 12-month lease or 2 months on 18 month lease |* on this spacious studio apartment at 1500 Bathurst Street with a one-year lease. This fully renovated 12-storey high-rise in the Humewood-Cedarvale neighbourhood offers unbeatable access to shopping, restaurants, transit, downtown employment hubs, and a new stylish Loblaws grocery store. The bright studio features hardwood floors, large windows, a private balcony, and brand-new appliances including fridge, stove, dishwasher, and microwave, with utilities for heat, water, and hot water included. Residents enjoy modern common areas, a brand-new elevator, smart-card laundry facilities, on-site superintendent, secure camera-monitored entry, outdoor pool, visitor parking, and optional underground parking and storage lockers. With a Walk Score of 96, transit score of 85, and bike score of 83, this building is perfect for professionals or couples seeking low-maintenance downtown living with all comforts and amenities included. (id:61852)
City Realty Point
404 - 1545 Bathurst Street
Toronto, Ontario
SAVE MONEY! | UP TO 2 MONTHS FREE | one month free rent on a 12-month lease or 2 months on 18 month lease |* on this spacious studio apartment at 1500 Bathurst Street with a one-year lease. This fully renovated 12-storey high-rise in the Humewood-Cedarvale neighbourhood offers unbeatable access to shopping, restaurants, transit, downtown employment hubs, and a new stylish Loblaws grocery store. The bright studio features hardwood floors, large windows, a private balcony, and brand-new appliances including fridge, stove, dishwasher, and microwave, with utilities for heat, water, and hot water included. Residents enjoy modern common areas, a brand-new elevator, smart-card laundry facilities, on-site superintendent, secure camera-monitored entry, outdoor pool, visitor parking, and optional underground parking and storage lockers. With a Walk Score of 96, transit score of 85, and bike score of 83, this building is perfect for professionals or couples seeking low-maintenance downtown living with all comforts and amenities included. (id:61852)
City Realty Point
1916 - 33 Isabella Street
Toronto, Ontario
SAVE MONEY! | UP TO 2 MONTHS FREE *| One month free rent on a 12-month lease or 2 months on 18 month lease | DOWNTOWN TORONTO - BLOOR & YONGE | STUDIO APARTMENT Enjoy the best of downtown living at 33 Isabella Street, just steps from Yonge & Bloor. This bright, well-designed 1 bedroom apartment offers modern comfort in one of Toronto's most connected neighbourhoods, within walking distance to universities, shops, cafés, restaurants, Yorkville, Queen's Park, College Park, Dundas Square, and multiple TTC subway lines. Ideal for students, young professionals, and newcomers, the professionally managed and well-maintained building offers excellent amenities including a gym, games/theatre room, party/multipurpose room, and bright laundry facilities. Heat, water, and hydro are included in the rent, portable A/C units are permitted, and reserved parking is available for $225/month. Move in today and experience central Toronto living with everything at your doorstep. (id:61852)
City Realty Point
1008 - 1500 Bathurst Street
Toronto, Ontario
SAVE MONEY! | UP TO 2 MONTHS FREE | one month free rent on a 12-month lease or 2 months on 18 month lease |* 2 Bedroom, 1 Bathroom apartment.|This fully renovated 12-storey high-rise in the Humewood-Cedarvale neighbourhood offers unbeatable access to shopping, restaurants, transit, downtown employment hubs, and a new stylish Loblaws grocery store. The bright studio features hardwood floors, large windows, a private balcony, and brand-new appliances including fridge, stove, dishwasher, and microwave, with utilities for heat, water, and hot water included. Residents enjoy modern common areas, a brand-new elevator, smart-card laundry facilities, on-site superintendent, secure camera-monitored entry, outdoor pool, visitor parking, and optional underground parking and storage lockers. With a Walk Score of 96, transit score of 85, and bike score of 83, this building is perfect for professionals or couples seeking low-maintenance downtown living with all comforts and amenities included. (id:61852)
City Realty Point
3810 - 161 Roehampton Avenue
Toronto, Ontario
Excellent value on a practically Two-Bedroom Unit With Two Washrooms, Perfect For Anyone Who Is Looking For Style, Convenience, cost splitting etc. Modern Kitchen, Laminate Throughout, Ensuite Laundry, Unobstructed Sw View Bringing In Plenty Of Natural Light. Right in the heart of Midtown with numerous area amenities. Walk To The Subway Station, Restaurants, Stores, Loblaws Store, Parks, Schools and much more. (id:61852)
RE/MAX Hallmark Realty Ltd.
2108 - 255 Village Green Square
Toronto, Ontario
Luxury Modern 1-Bdrm Condo Good Size With Excellent View - High Speed INTERNET INCLUDED - A Large Mall Nearby; Walmart Nearby, - One Block From Highway 401 - 24-Hours Concierge - Fitness Center, Bbq Area, Party Room And Lots Of Other Amenities - Green Building - Full En-Suite Laundry - Hardwood Floors - Kitchen With Granite Counter Top - In Suite Security System Directly Linked To Concierge (id:61852)
International Realty Firm
201 - 1 Shaw Street
Toronto, Ontario
Unbeatable Space For A 1 Bedroom Condo Located In Prime King West DNA-1. A Just Over 700 Sqft, Oversized Suite With Open Kitchen/Dining Space Featuring Built-In Storage/Cabinetry. An Oversized Primary, Large Enough To House An Office Or Nursery Without Feeling Crowded/Crammed. Amazing Walk-In Closet, Customized By California Closets, Perfect For All Your Storage Needs. Exceptional King West Location, Steps To TTC, Walking Distance To Lake, CNE, RICOH, Liberty Village, And Downtown. A Parking Spot Is Also Included. Landlord Is Flexible With Lease Rate If Parking Is Not Needed. . Non Smoking Building. Please See Link Below Attached To Apply On-Line FLOOR PLAN ATTACHED (id:61852)
Bosley Real Estate Ltd.
412 - 85 Bloor Street E
Toronto, Ontario
Spacious One Bedroom Plus A Good Size Den That Can Be Used As A Guest Bedroom Very Functional Layout At Elegant 85 Bloor East. 9 Ft Ceiling, Great Layout, Walkout To Open Balcony, Ample Closets. Just Steps To The Yonge/Bloor Subway Lines, Trendy Yorkville, Upscale Designer Shops On Bloor Incl Holt Renfrew & Many Renowned Designer Labels, Gourmet Restaurants, Royal Ontario Museum, Cafes, Supermarket. Easy Access To Financial District, Hospitals, Universities. 615 Sq Ft + 39 Sq Ft Balcony. *Motivated Seller* (id:61852)
Hc Realty Group Inc.
1009 - 110 Bloor Street W
Toronto, Ontario
Beautifully Reimagined From Top To Bottom, This Approx. 2,000 Sq. Ft. Two-Bedroom Residence In The Acclaimed One Ten Bloor Offers Ultra Refined Finishes, Exceptional Scale And Sweeping North And South Views Over Yorkville. A Full Back-To-The-Concrete Renovation Brings Polished Sophistication Throughout, Highlighted By Chevron-Patterned White Oak Floors And A Warm, Cohesive Design. The Custom Kitchen Is A True Centrepiece, Featuring Miele Appliances, An Oversized Island, Tailored Cabinetry And Generous Storage-Perfect For Both Everyday Cooking And Entertaining. The Kitchen Opens Seamlessly To Expansive Living And Dining Areas, Offering Impressive Natural Light And An Ideal Setting For Hosting. The Private Bedroom Wing Includes A Spacious Primary Suite With A Beautifully Outfitted Walk-In Closet And A Spa-Inspired Ensuite. The Versatile Second Bedroom Functions Equally Well As A Guest Room, Den Or Home Office. A Well-Appointed Four-Piece Family Bathroom And A Dedicated Laundry Room Complete This Thoughtful, Functional Layout. Enjoy Access To An Abundance Of Amenities Including A Newly Updated Indoor Pool, A Full Fitness Centre, 24-Hour Concierge Service, Valet Guest Parking, Direct Access To Subway And Underground Path Featuring The New Jaybird Studio, Othership Yorkville, F-45, Mandy's, Paris Baguette Bakery And More. This Is A Rare Opportunity To Move Into A Suite That Offers Standout Space, Thoughtful Design And Unmatched Convenience In One Of Toronto's Most Sought-After Neighbourhoods. (id:61852)
Sotheby's International Realty Canada
1 Mareve Avenue
Hamilton, Ontario
Lakefront living without travel. 1 Mareve Drive is a detached, character-filled retreat located on an exclusive street merely steps from the sand. Blending year-round comfort with a permanent vacation vibe, this updated home offers nearly 1,300 sq.ft. of living space, 3 bedrooms, and 2 baths. It isn't just a home; it's the hidden gem you've been waiting for. Step inside to discover a breezy, charming coastal aesthetic defined by warm wood floors, clean lines, and soft natural textures that flow effortlessly through the home. The updated functional kitchen and fully renovated bathrooms are complemented by updates to the electrical, plumbing, windows, and doors ensure peace of mind and a truly move-in-ready experience. Outside, your private backyard oasis invites alfresco entertaining and quiet mornings, while the walking trails and panoramic lake views just beyond your door offer a daily retreat from the ordinary. Perfectly positioned just minutes from the QEW and downtown Hamilton, this property represents an incredible opportunity to own an affordable, turn-key beach home where you can enjoy the perfect balance of escape and accessibility. (id:61852)
Royal LePage Real Estate Services Ltd.
