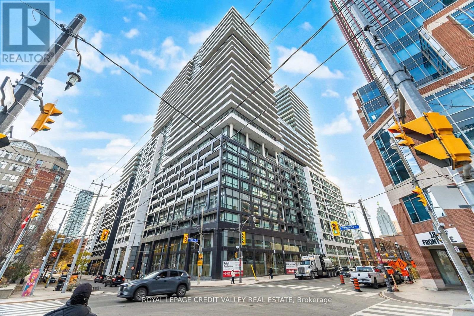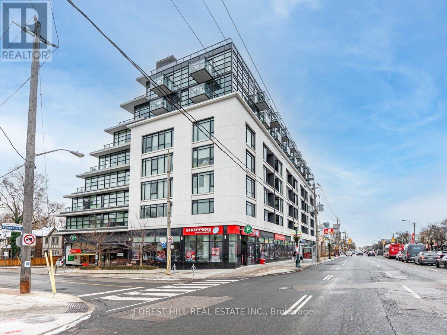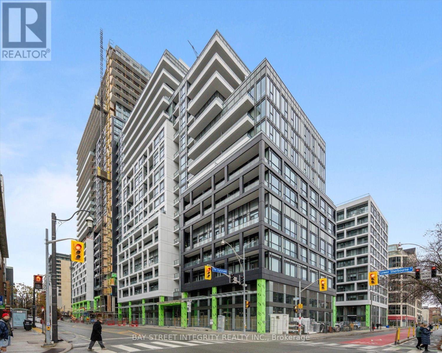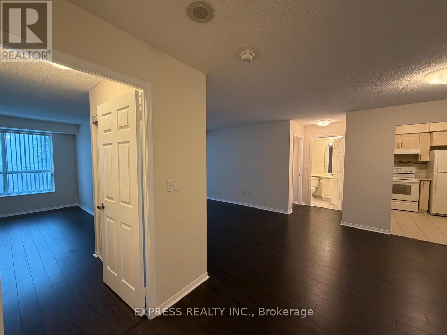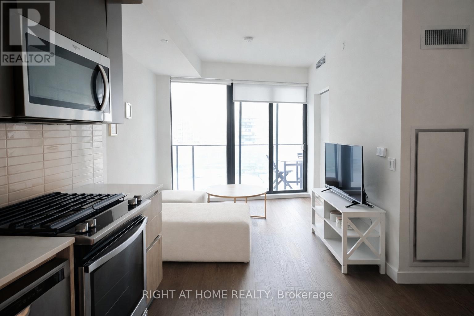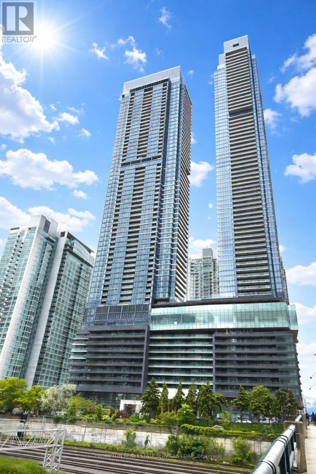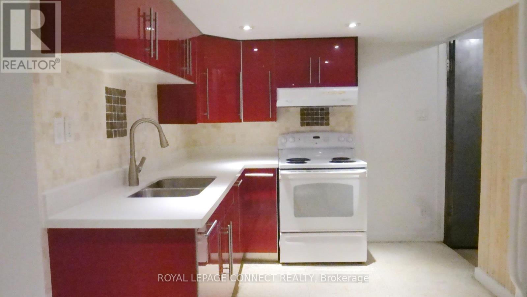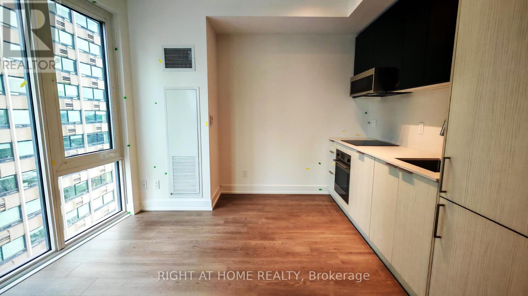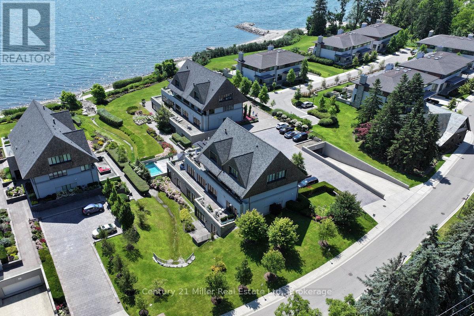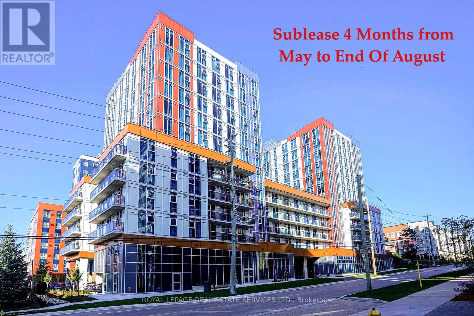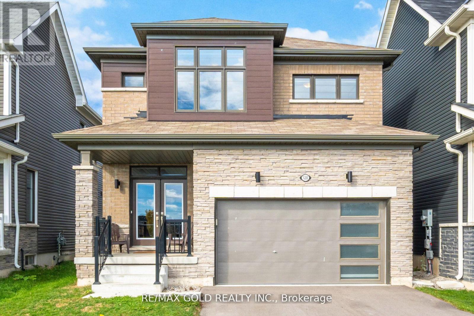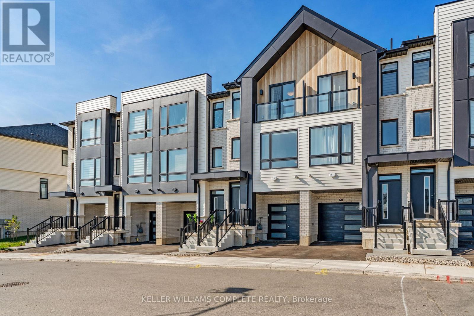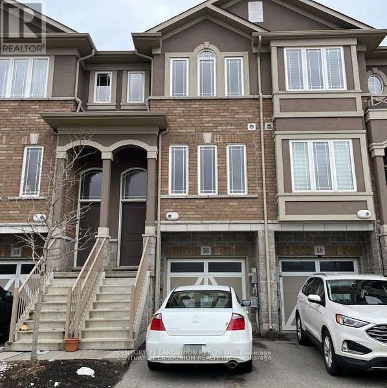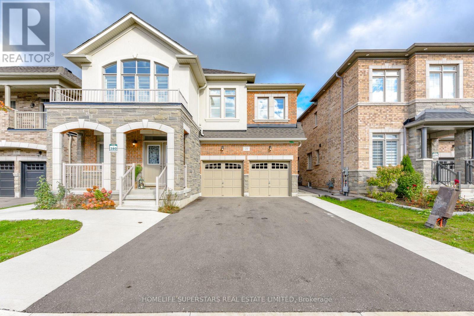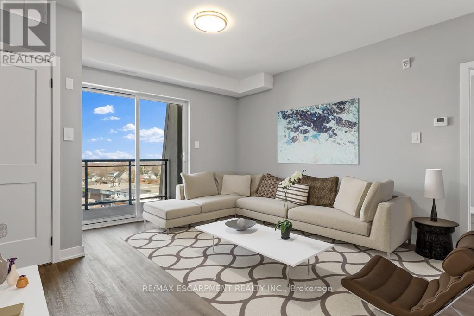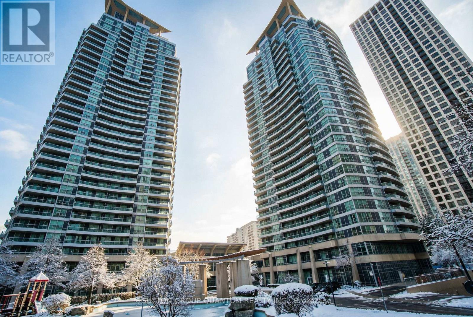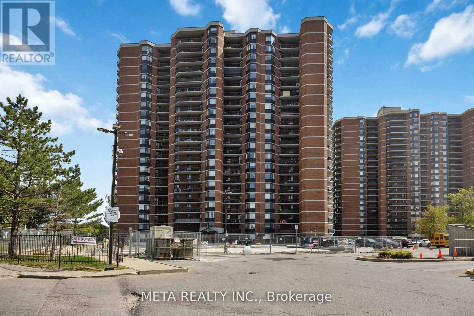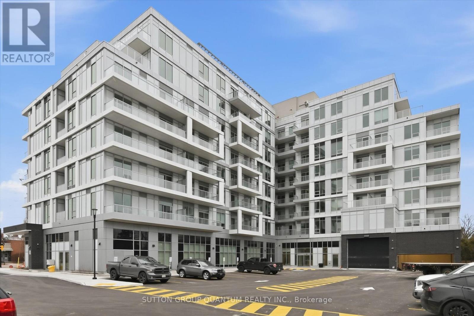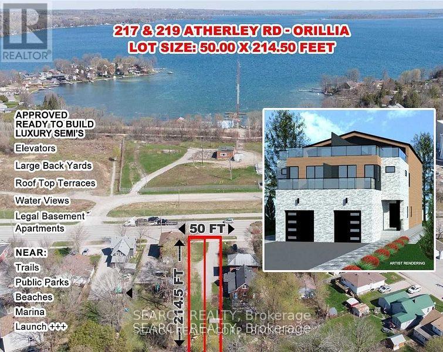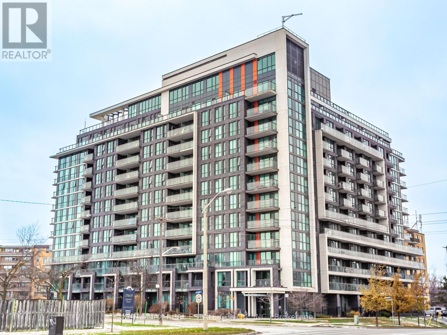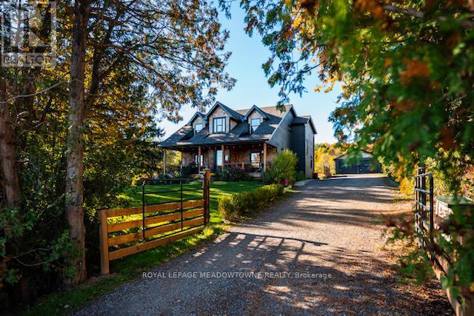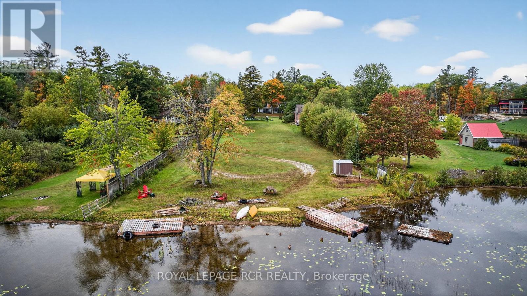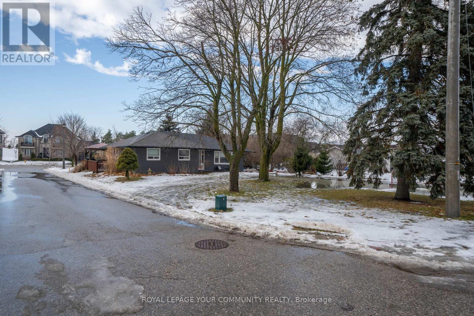413 - 70 Princess Street E
Toronto, Ontario
Welcome to this beautiful 1 bedroom, 1 bath located in prime Front St. E and Shelbourne area. -Walking distance to financial district, TTC Union Station, St Lawrence market & the Waterfront! Incredible amenities including infinity-edge pool, rooftop cabanas, outdoor bbq area, basketball court, games room, gym, yoga studio, party room. Don't miss this fantastic opportunity. (id:61852)
Royal LePage Credit Valley Real Estate
317 - 170 Chiltern Hill Road
Toronto, Ontario
Beautiful 2 bedroom, 2 bath condo in prime Cedervale location. 1 parking and 1 locker. Gorgeous South facing unit with magnificent balcony. Great floor plan. Incredible value. Many luxury finishes throughout including quartz countertops, b/in appliances. Unit feels brand new. Walking distance to new Eglinton subway Forest Hill stop. Restaurants, health food, grocery, drug stores and high end shopping all around. (id:61852)
Forest Hill Real Estate Inc.
369 - 121 Lower Sherbourne Street
Toronto, Ontario
Welcome To 121 Lower Sherbourne Street, Unit 369! A Thoughtfully Designed 2+1 Bedroom, 2-Bathroom Condo In The Prime Downtown Toronto, Built By Pemberton. This West-Facing Suite Features A Functional Open-Concept Layout With Floor-To-Ceiling Windows That Flood The Space With Natural Light. The Modern Kitchen Showcases Sleek Finishes And Stainless-Steel Appliances, Seamlessly Connecting To The Living And Dining Areas - Ideal For Everyday Living And Entertaining. The Primary Bedroom Offers Floor-To-Ceiling Windows, A Closet, And A Private 4-Piece Ensuite. The Second Bedroom Includes A Glass Sliding Door And Closet, While The Spacious Den Provides Exceptional Flexibility, Perfect For A Home Office Or Study Area. Enjoy An Impressive Selection Of Building Amenities, Including An Infinity-Edge Pool, Rooftop Cabanas, Outdoor BBQ Area, Games Room, Gym, Yoga Studio, Party Room, And More. Ideally Located Just Steps From The Distillery District, TTC, St. Lawrence Market, Waterfront, Parks, World-Class Dining, And Vibrant Entertainment. Experience Unmatched Convenience With Easy Access To Transit, Downtown Amenities, And Toronto's Most Iconic Attractions! (id:61852)
Bay Street Integrity Realty Inc.
809 - 29 Pemberton Avenue
Toronto, Ontario
Approx. 950 Sf (As Per Builder) 2 Bedroom 2 Washroom @ Yonge & Finch w/ Southeast view. 1 Underground parking included. Direct access to Finch Station & GO bus with 24 Hrs concierge, steps to all amenities, parks, restaurants, shops, community centres & schools. No pets, no smoking & single family residence to comply with building declaration & rules. (id:61852)
Express Realty Inc.
2108 - 2a Church Street
Toronto, Ontario
Welcome to 75 On The Esplanade - a bright and stylish 1+1 bedroom, 1-bath suite in the heart of downtown Toronto. This modern unit features a functional open-concept layout, floor-to-ceiling windows, and a sleek kitchen with built-in appliances. The versatile den is ideal for a home office or guest space, while the south-facing exposure and spacious balcony offer excellent natural light and outdoor enjoyment.Located steps from St. Lawrence Market, Union Station, the Financial District, waterfront, parks, and some of the city's best dining and entertainment. Residents enjoy premium building amenities including a fully equipped gym, outdoor pool, party room, and 24-hour concierge.With a near-perfect walk score and unbeatable downtown convenience, this is an exceptional opportunity for first-time buyers, young professionals, or investors. Unit is currently leased, making it a solid turnkey investment in a highly sought-after location. (id:61852)
Right At Home Realty
906 - 1 Concord Cityplace Way
Toronto, Ontario
An exceptionally rare and expansive 3+1 residence within the iconic landmark of Toronto's prestigious Waterfront Communities. Welcome to Canada House, an address that defines refined urban living. Perfectly positioned with upscale dining, grocery boutiques, banks, and public transit just moments away, this residence offers effortless access to the very best of downtown Toronto. Stroll to world-renowned attractions including the CN Tower, Rogers Centre, Ripley's Aquarium, and the historic Roundhouse Park. This sun-filled east-facing suite showcases abundant natural light throughout all three generously sized bedrooms, while the elegant den offers the flexibility to serve as a private fourth bedroom or executive office. The open-air balcony, thoughtfully enhanced with a ceiling light and heater, creates a serene retreat for year-round enjoyment. Residents of Canada House are indulged with resort-style amenities, including an indoor swimming pool, state-of-the-art fitness centre, sauna, private theatre, and 24-hour concierge service, delivering a lifestyle of comfort, prestige, and sophistication. (id:61852)
Prompton Real Estate Services Corp.
3 - 474 Richmond Street E
Toronto, Ontario
Upgraded. Great Value. Priced Below Market Value. Two New Windows Added In Each Bedrooms. Prime Downtown, East Corktown Location. Bright Renovated Kitchen With Newly Installed Quartz Countertop & Newly Installed Moen Pull Area Faucet. Private Laundry Ensuite To Bathroom. Both Bedrooms Have Large Closets W B/I Shelving. Located In The Downtown Core Of Toronto Close ToThe Toronto Eaton Centre, Ttc, Distillery, Entertainment & Financial, District. New Staples Store. (id:61852)
RE/MAX Connect Realty
1510 - 308 Jarvis Street
Toronto, Ontario
Live in the heart of downtown Toronto! This stylish condo at 308 Jarvis St offers modern living with incredible city views. Steps to transit, shops, and entertainment. 24 hr concierge. (id:61852)
Right At Home Realty
26 - 10 Maple Grove Drive
Oakville, Ontario
Elegant Lakeside Living in Oakville's Most Exclusive Community. An exquisite luxury residence nestled in one of Oakville's most prestigious enclaves just steps from the lake. This rare offering presents sophisticated single-level living in a boutique community, where timeless architecture meets contemporary comfort. Spanning over 3,000 square feet, this 2-bedroom, 2.5-bath suite offers refined elegance and privacy, featuring soaring ceilings, wide-plank hardwood floors, and oversized windows that flood the space with natural light. The open-concept layout is designed for upscale entertaining and easy everyday living. The gourmet kitchen is a chefs dream, appointed with premium appliances, quartz countertops, custom cabinetry, and a generous island that anchors the heart of the home. The dining and living areas flow seamlessly, complete with a gas fireplace, elegant millwork, and a walkout to a private 1,300+ square foot terrace perfect for morning coffee or evening cocktails. Retreat to the spacious primary suite, showcasing his and her closets as well as a large walk-in closet and a lavish 5-piece ensuite with double vanities, a soaker tub, and a glass-enclosed shower. A well-appointed second bedroom with its own ensuite provides comfort for guests or family. Enjoy direct elevator access to your private vestibule, leading to a two-car garage and dedicated storage room, a rare convenience that enhances the ease of condominium living. This exclusive lakeside community offers a tranquil lifestyle just minutes from downtown Oakville, the marina, waterfront trails, fine dining, and world-class amenities. A refined opportunity for the discerning buyer seeking turnkey luxury in South East Oakville. (id:61852)
Century 21 Miller Real Estate Ltd.
1510 - 239 Albert Street
Waterloo, Ontario
SUBLEASE From May to End of August. Two Bedroom with one bath* * Water and Internet is already included in the price! Floor garbage disposal, 2 desks, bed, chairs, coffee table, 2 couches. Prime Location - Close to Wilfrid Laurier University, University of Waterloo, and Conestoga College* Albert Street. Fully furnished. Very close to restaurants and stores. Could do early move-in at the end of April if easier for you. Can be be Lease Transfer if you wish to get more occupation time. (id:61852)
Royal LePage Real Estate Services Ltd.
128 Whithorn Crescent
Haldimand, Ontario
This beautiful 4-bedroom, 3-bathroom detached home, built in 2022, is located in the growing Avalon community. Enjoy a premium lot that faces a peaceful park and is only a short walk to the new school, perfect for families! Step through the double-door entry into a bright and spacious foyer. The main floor features 9-foot ceilings, hardwood floors, and a large open-concept living and dining area perfect for family time and entertaining. The gourmet kitchen includes upgraded cabinets, high-end stainless steel appliances, and an extra-wide, full-height patio door that fills the space with sunlight and opens to the backyard. Upstairs, you'll find a grand stained oak staircase with elegant metal pickets, a luxurious primary bedroom with a walk-in closet and private ensuite, plus three more spacious bedrooms and a convenient laundry room. Additional upgrades include large 30"egress windows in basement ,Convenient laundry room with folding platform & storage cabinets on Second Floor. Zebra Blinds, Humidifier, a cold cellar in the basement (rare in the area), and direct access from the double garage. Blending comfort, style, and quality finishes, this home is truly move-in ready. Check out the 3D virtual tour link to fully appreciate this stunning home! (id:61852)
RE/MAX Gold Realty Inc.
61 - 55 Tom Brown Drive
Brant, Ontario
This modern, 1-year-old freehold townhome offers a perfect blend of style, comfort, and functionality in the charming town of Paris. Thoughtfully upgraded with over $20,000 in enhancements, this home is ready for immediate occupancy. Inside, enjoy luxury vinyl plank flooring, oak stairs with metal spindles, and quartz countertops in the kitchen and bathrooms. The kitchen features extended height cabinetry, stainless steel appliances, and a bright dining area with double doors leading to a private back deck-perfect for morning coffee or evening entertaining. The upper level includes a spacious primary suite with a spa-like ensuite featuring a floor-to-ceiling glass shower, plus two additional bedrooms and a full bathroom. The ground floor flex space can be used as a fourth bedroom, home office, or cozy den. Additional features include a stacked washer and dryer, custom window coverings, water softener system, Ring doorbell, and smart thermostat. This home offers peace of mind and low-maintenance living. Located close to schools, parks, trails, and with easy highway access, this upgraded town home is an ideal rental opportunity in beautiful Paris. (id:61852)
Keller Williams Complete Realty
56 Bloom Crescent
Hamilton, Ontario
Big Unit 1561 sqft, Newer Renovated Immaculate Free Hold Townhouse, Engineered Hardwood, Fresh Paint, 2nd Floor Featuring 9 Ft Ceilings, Modern Kitchen With S/S Appliances, Brand new Stove, Fridge, Open Concept Family Room Overlooking The Park. Dining Room W/O To Balcony. Master Bedroom With His/Hers Closets, 4 Piece Bathroom, Lots Of Daylight.Inside Entry From Garage. Close To Schools, Parks, Shopping, Highway 403, Qew, Linc/Redhill Access. (id:61852)
Century 21 Landunion Realty Inc.
21 Cattail Crescent
Hamilton, Ontario
Step inside this beautifully updated detached family home, where every detail speaks of comfort, style, and smart living. With 5 spacious bedrooms, a basement unit, and a personal suite, each with its own private entrance, this home offers not just space but opportunity, flexibility, and the potential for steady rental income. Spread across nearly 5,000 sq. ft., this less than3-year old masterpiece is adorned with sparkling chandeliers, central vacuum and thoughtful finishes that elevate everyday living. The double garage, extended concrete driveway, and multiple entryways add convenience and character.Tucked away on a very quiet street with no sidewalk, you'll love the calm, extra parking, and peaceful vibe. The open backyard offers unmatched privacy. Surrounded by parks, top rated schools, and scenic trails, brand new school construction starting just on the corner of the street. yet just minutes to IKEA, Costco, Walmart, and major highways (403 & 407).This is more than just a home it's the lifestyle you've been waiting for. Some pictures are virtually staged. (id:61852)
Homelife Superstars Real Estate Limited
309 - 5002 King Street
Lincoln, Ontario
$500 Bonus with signed 2 Year Lease by December 1st, 2025! Age 50 Plus Adult living Apartments in the Heart of Beamsville, walking distance to all amenities including Community Centre, Grocery Store and many great restaurants! 957 sq ft unit with high end finishes is a 2 bedroom apartment with views to the south from the large Balcony. This unit offers large kitchen with island and great sized living area. In-suite laundry available also. All appliances are included in the rental price as well as water. There is also a common patio area for all residents to enjoy at the rear of the building to enjoy the sunshine! Beamsville is home too many award winning wineries and walking paths and close to the Bruce Trail for the nature lovers. Minimum one year leases required. All Applicants require first and last months rent, Credit Checks, Letters of Employment and or Proof of Income. Please ask about our limited parking options for this building. (id:61852)
RE/MAX Escarpment Realty Inc.
2705 - 1 Elm Drive W
Mississauga, Ontario
This stunning corner two-bedroom condo in the heart of Mississauga's most desirable City Centre area offers incredible value for its size, featuring a spacious and well-designed split bedroom layout with two full baths, 9-foot ceilings, and beautiful solid hardwood flooring throughout. The bright and airy corner unit is filled with natural light, thanks to its large windows and walkout balcony, which showcases breathtaking south-facing panoramic views from downtown Toronto to Lake Ontario. The prime bedroom boasts an ensuite bathroom, while the living and dining room combo is surrounded by expansive windows, complemented by a second full bathroom adjacent to the spacious second bedroom. Freshly painted. Proudly offered by the original owner, who has meticulously maintained the condo in excellent condition. Residents of this luxury building enjoy top-tier amenities, including a gym, sauna, indoor pool, party room, games room, and 24-hour security for a safe, comfortable lifestyle. Perfectly located steps from the future LRT, GO Station, Square One Shopping Centre, and major highways (QEW & 403), this condo offers unmatched convenience. Whether you're a first-time buyer, investor, or downsizer, this spotless corner unit in a well-managed Daniels building is a rare find, featuring a large balcony with serene courtyard views, an ensuite laundry, and no carpet anywhere. Enjoy a family-friendly neighborhood with schools and daycare within walking distance, plus spectacular skyline views and even fireworks from your private vantage point! Don't miss this opportunity to own a bright, move-in-ready gem in one of Mississauga's most sought-after neighborhoods. Parking & Locker Included. Easy to show! (id:61852)
Sutton Group Quantum Realty Inc.
604 - 236 Albion Road
Toronto, Ontario
Expansive 3-Bedroom Condo at 236 Albion Road - The Perfect Blend of Space & Connectivity. Welcome to this immaculate, sun-drenched condo offering a rare combination of square footage and modern convenience. This beautifully maintained 3-bedroom, 2-bathroom unit features completely carpet-free flooring and a functional open-concept design ideal for family living. The sprawling living and dining area is anchored by large windows that flood the space with natural light, leading out to a private open balcony with unobstructed views. The modern kitchen is designed for efficiency, boasting ample cabinetry, generous counter space, and room for casual dining. The massive primary retreat easily accommodates a king-sized bed and features a large closet and a private 2-piece ensuite for added privacy. Two additional generously sized bedrooms provide versatile space for children, guests, or a home office. Uniquely, this unit offers a dedicated in-suite laundry room with additional storage capacity. Unbeatable Location & Value: Located in the established 'The Elms' neighbourhood, this home offers exceptional value with maintenance fees that include Heat, Water, and Building Insurance (pay only Hydro). Commuters will love the seamless access to Highways 401 and 400, plus TTC transit right at the doorstep connecting to the subway. Nature enthusiasts are just steps from the scenic Humber River Recreational Trail and Weston Golf & Country Club. Enjoy incredible walkability to The Elms Junior Middle School, Melody Village Plaza, No Frills, and Shoppers Drug Mart. Residents of this secure building enjoy premium amenities including a fitness centre, party room, and plenty of visitor parking. A move-in ready opportunity in a thriving community! (id:61852)
Meta Realty Inc.
313 - 500 Plains Road E
Burlington, Ontario
Finally! A brand-new (never-been-lived-in) condo in the coveted LaSalle neighbourhood of Burlington! Which brings me to the top 7 reasons to lease this home: 1. Ever been the first to live in a property before? It's sublime! Perfectly clean, scratch free, glorious! 2. Walk or drive? with this amazing location it's up to you; just minutes to Aldershot GO, QEW/403, LaSalle Park & Marina, golf club, waterfront trails, shops and cafes. 3. Ample sized family room with intuitive open-concept layout. You won't have to squint and scratch your head to figure out how to use this space :) Plus huge 5 by 5ft walk-in closet 4. Gorgeous finishes throughout include luxury vinyl plank, fresh white paint tones, s/s appliances, light quartz counters with matching backsplash and trendy cabinetry with undermount lighting. 5. Bonus kitchen island is actually essential for the space to make sure you have enough counter top room to work with. 6. Amazing amenities: Skyview Rooftop Terrace With BBQs And Cabanas, A State-Of-The-Art Fitness And Yoga Studio, Co-Working Lounge And Boardroom, An Elegant Party Room With Chef's Kitchen, And A Convenient Pet-Wash Station. 7. Locker and Underground parking; no more shovelling snow and no more worrying about your car being stolen! We are offering this low, low lease rate to attract AAA tenants for immediate occupancy. Utilities are extra. Book your showing today before it's gone! (id:61852)
Sutton Group Quantum Realty Inc.
712 - 509 Dundas Street W
Oakville, Ontario
Welcome To The Boutique "Dunwest Condo" by Greenpark Group! Premium Location, Steps Away From Fortinos And Other Amenities, Located In High Demand North Oakville. Excellent location, contemporary condo building, brand new, never lived in unit offers a bright and spacious living area, 9'ftceilings, open concept design, great views pf green space, private balcony, parking space & locker. Prime bedroom has ensuite bath. Close to all amenities, parks, schools, banks &grocery. This 2 bedroom with open balcony has great views and will not disappoint you!! pic taken 2024 (id:61852)
Homelife District Realty
217 Atherley Drive
Orillia, Ontario
Premium Downtown Waterfront Building Lot with Approved Permits Ready to Build An exceptional opportunity to build a luxury side-by-side duplex in Orillia's sought-after waterfront downtown area. Permit-approved and ready to go, this project includes over 4,000 sq ft across three levels, plus a legal self-contained basement apartment, private elevator, and a 50 sq meter rooftop terrace with breathtaking views of Lake Couchiching. Key Features: A large, premium lot with a survey and building plans included. Walking distance to parks, beach, marina, downtown shops, cafes, and restaurants R3 zoning permits 6 to 8 units. Vendor Take Back (VTB) financing is possible. The buyer is responsible for the development and building charges. 219 Atherley Rd is included in the purchase price. Taxes are currently based on vacant land. HST may be applicable. Whether you're building a luxury duplex or exploring the full potential of multi-residential development under R3 zoning, this property offers substantial upside in a prime location. Note: Listing agent has an ownership interest in the property. (id:61852)
Search Realty
720 - 80 Esther Lorrie Drive
Toronto, Ontario
Welcome to this super bright 1-bedroom, 1-bath condo in a spectacular neighbourhood. This inviting suite features laminate flooring throughout, an open-concept living/dining area, a kitchen with plenty of cupboards, a spacious bedroom, and a large laundry room with ample storage. Enjoy unbeatable convenience with shopping, transit, schools, parks, a church, and the casino just minutes away. The building offers great amenities, including a concierge, lots of visitor parking, a rooftop terrace with BBQs, an indoor pool, a gym, and a party room. Parking and a locker are included. (id:61852)
RE/MAX Real Estate Centre Inc.
13394 Tenth Line
Halton Hills, Ontario
Custom Built 2019 Modern Farmhouse Retreat Surrounded by Nature w approx 3300sq ft finished sq ft, 5 bdrms, 2 kitchensNestled between the Silver Creek and Terra Cotta Conservation Areas, this custom-built modern farmhouse offers the perfect country retreat just 10 minutes from Georgetown, Erin, and Brampton, with easy access to highways.Situated on just under 2 exquisite acres abutting conservation areas, minutes to the Credit River and the GlenWilliams Arts District shops and restaurantsDesigned with a seamless blend of contemporary style and country charm, made for family living & entertaining with wide open spaces and a welcoming layout.The chefs kitchen is a showstopper, featuring a full-size side-by-sidefridge and freezer, a dual fuel five-burner gas stove, and abundant custom cabinetry. Originally designed as afour-bedroom home, the current owners have converted the 4th bdrm into an expansive dressing room connected tothe primary suite complete with balconey The conversion is easily reversible as the original framing remains. Theprimary ensuite features a standalone, oversized soaker tub perfectly positioned beneath windows that framebreathtaking views of the Niagara Escarpment.The two additional bedrooms are generously sized with large closetsand picturesque views from every window. The finished lower level offers a private one-bedroom suite with aseparate side entranceideal for guests, multi-generation or teen hangouts. A separate home gym adds functionalityto the space.Enjoy landscaped grounds, gated long private driveway , a covered front porch, and a serene covered back porchoverlooking mature trees and open skies. The oversized two-car garage includes convenient rear yard access andEVCWell is exceptional with 5 gallon/minute flow rate ( attachment) Home drawings pdf avail. Generlink transfer switchfor back up power.Septic, furnace, windows, shingles, electrical (200amp), plumbing 2019. AC 2025.Garage electric upgrade 2024 (id:61852)
Royal LePage Meadowtowne Realty
1419 Port Stanton Parkway
Severn, Ontario
A Unique Waterfront Property located in the Quaint Lakeside Hamlet of Port Stanton. Build your own Cottage or Home with beautiful views of Sparrow Lake. Port Stanton is known for the Bayview Wildwood Resort and the Lauderdale Point Marina which is located on the Trent Severn Waterway system flowing into Sparrow Lake. This level lot has a frontage of 102 FT by a depth of 472 FT. The scenic area has direct access to the Trent Waterway system. The shore line is shallow and sandy great for swimming, boating and fishing. The property has a fenced Inground Pool located at the driveway entrance. The owner had a Sea Plane Base designation located at shoreline (Buyer to check if available to them) Across the street is the CN Rail line which no longer stops in Port Stanton trains just travel through. The Sellers family name "Stanton" is widely known in the area and have been recognized by the Historical Society for their contributions to the development in the Tourist industry that exists today. (id:61852)
Royal LePage Rcr Realty
70 Simmons Street
Vaughan, Ontario
A prime lot offering outstanding future potential! Situated on a quiet cul-de-sac in the sought-after Elder Mills community, this cozy bungalow is surrounded by custom homes, and offers a rare combination of charm, privacy, and exceptional land value. Set on a generous 73.72 ft x 224.1 ft lot with an existing in-ground pool, the possibilities are truly endless. Whether to enjoy as-is, renovate, or explore future redevelopment potential. Steps from the exciting new community development "The Towns of Rutherford Heights," this property presents an ideal opportunity for end-users, builders, or investors alike. Minutes to Highways 27, 7, 50, and the 400-series highways, with nearby shopping, dining, transportation, and schools. A prime opportunity in a rapidly developing area. *Sewer connection fully paid and available for hookup. (id:61852)
RE/MAX Your Community Realty
