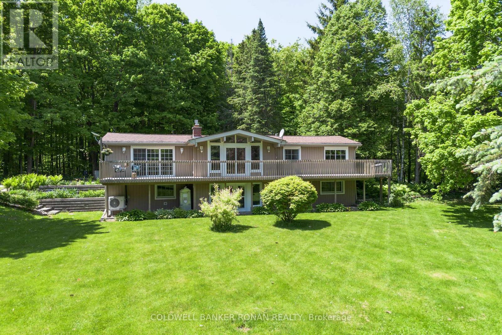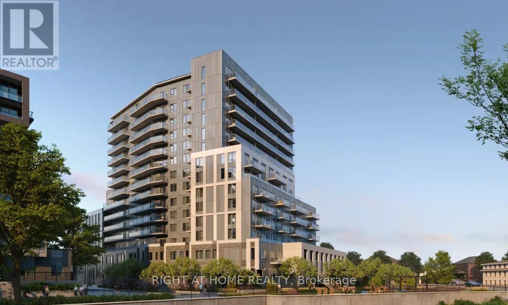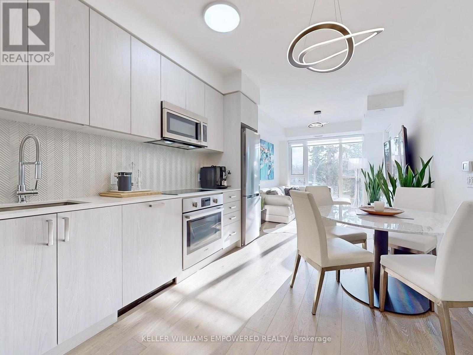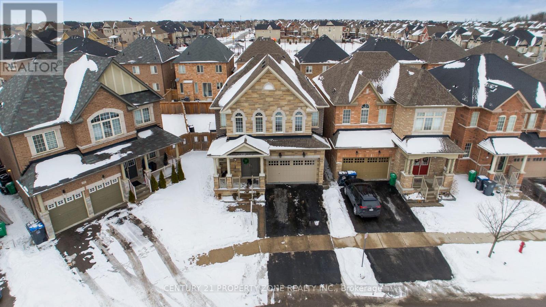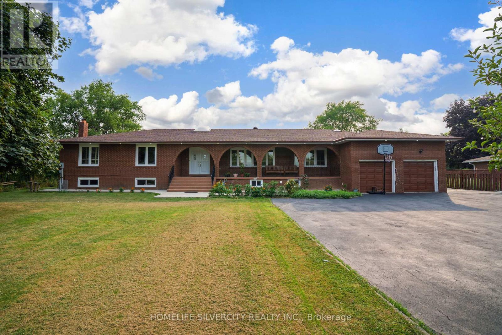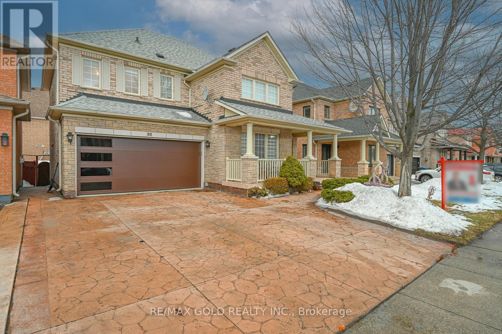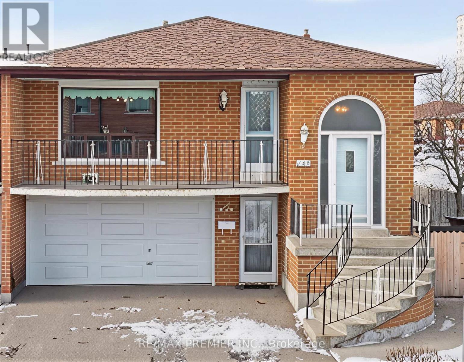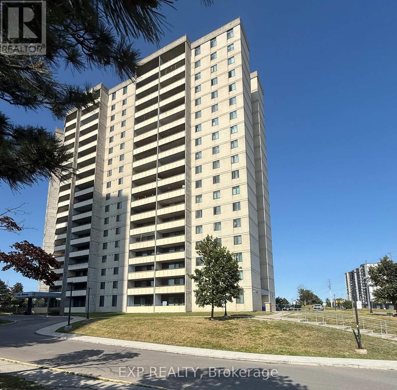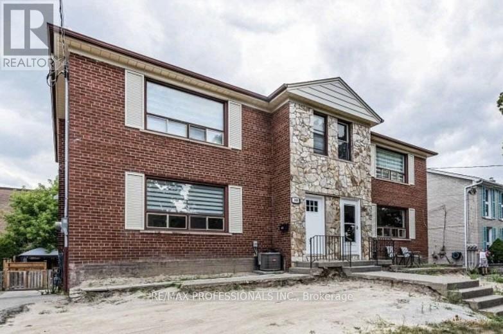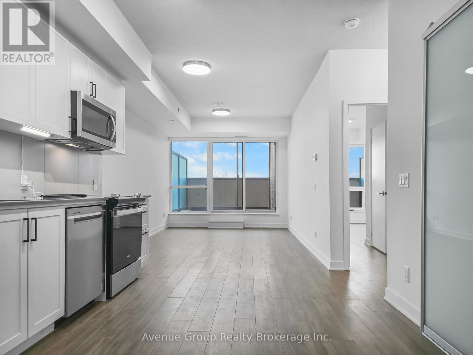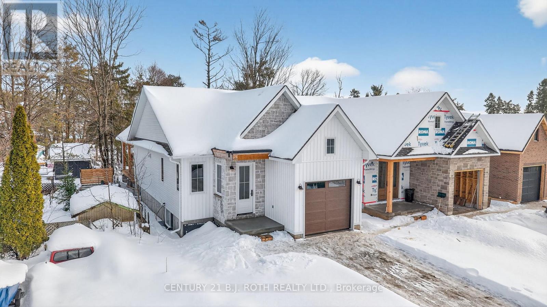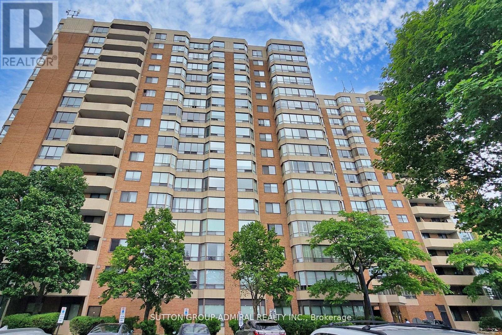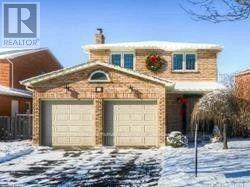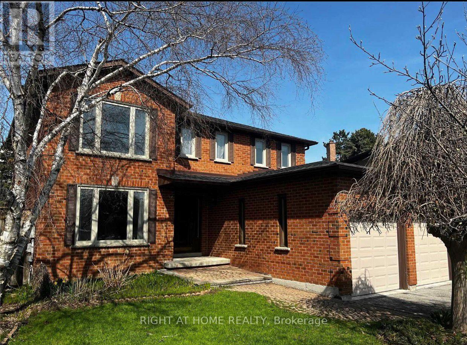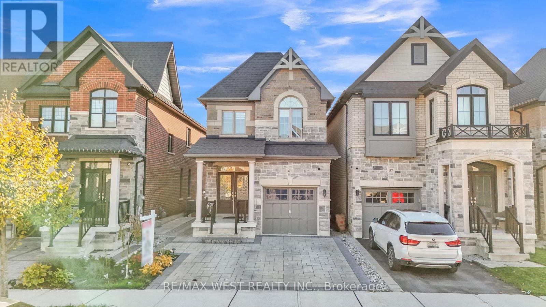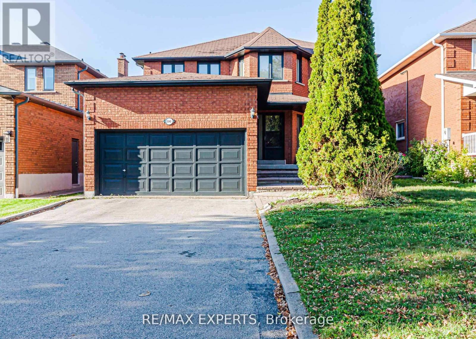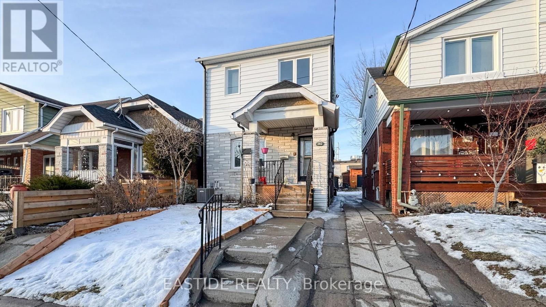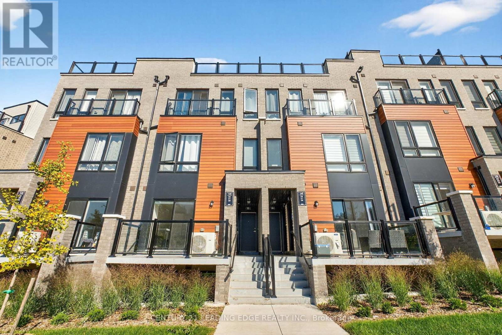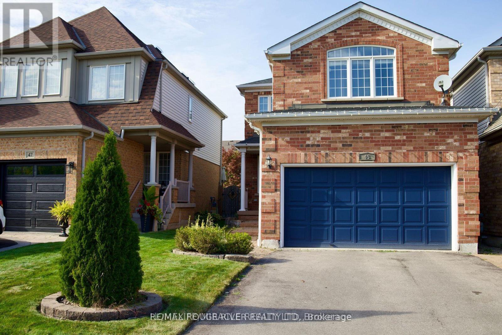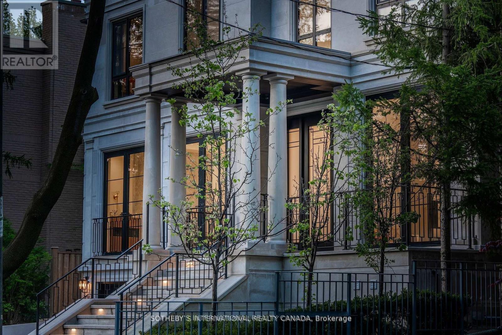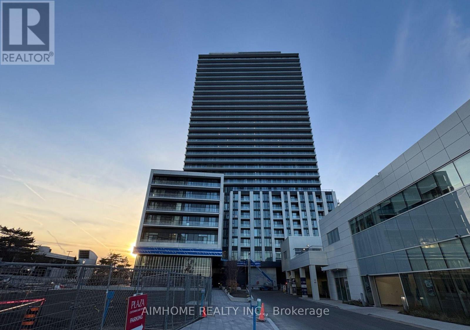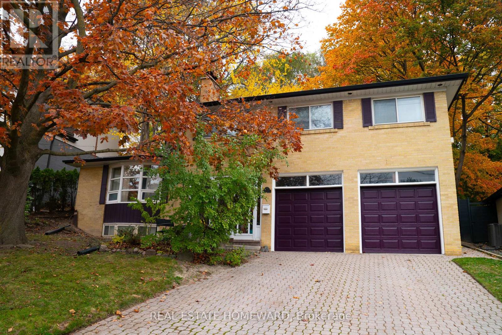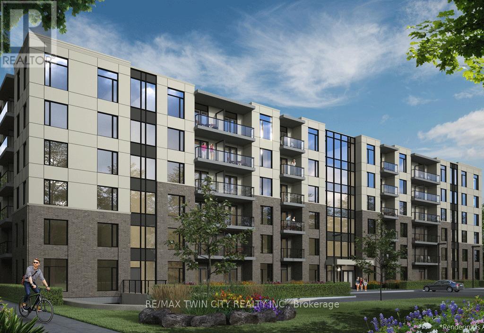5 Enfield Crescent
Brantford, Ontario
Sparkling like new - this gem of a home has been fully renovated throughout and boasts over 1500 square feet of living space! Situated on a quiet street in the Brantwood Park neighbourhood and offering 3 bedrooms and 2 bathrooms, prepare to be impressed from the moment you step inside. Highlighted by its many tasteful finishes - crown moulding, upgraded doors & pot lighting to name just a few - this is a home where modern elegance blends seamlessly with comfortable living. Featuring the ideal space for the day-to-day function of a busy family as well as being equally ideal for entertaining, the main floor is complete with its stunning white kitchen and gorgeous quartz countertops that are integrated onto the backsplash. The large living room is bright and light-filled with the sliding glass patio doors that lead out onto the deck and fully fenced yard. Stepping up the hardwood staircase to the 2nd storey you will find 3 generously sized bedrooms and the 4pc bathroom. The lower level is complete with its party-sized rec room which is perfect for cozy movie nights and family gatherings too. The 3pc bathroom & laundry room combo, and the very large bonus area is ideal for all your storage needs. This beautiful home is located in one of Brantford's most desirable north end neighbourhoods with many parks & trails, schools, nearby shopping and close to Hwy 403 access. Move-in ready and with so much to offer - this one is definitely not like the rest! ** This is a linked property.** (id:61852)
RE/MAX Twin City Realty Inc.
953026 7th Line
Mono, Ontario
STRATEGIC PRICE IMPROVEMENT. Exceptional value meets nearly 2 acres of private tranquility in Mono. This turn-key, upgraded bi-level bungalow offers the perfect 2026 market opportunity for families or downsizers seeking country peace without sacrificing GTA accessibility (45 mins to Pearson).Property Highlights: Renovated Walk-Out: A fully finished lower level featuring a separate entrance, two additional bedrooms, and a new 4-piece bath-ideal for guests or multi-generational living. Modern Efficiency: Peace of mind with recent upgrades, including a high-efficiency Heat Pump/AC/, Dual Water Filtration, and Softener systems. Architectural Appeal: Floor-to-ceiling windows and doors flood the home with light, leading to a raised deck overlooking 1.90 acres of mature specimen trees and landscaped grounds. Lifestyle Hub: A sun-filled center island kitchen and two gas fireplaces create a warm, inviting atmosphere for entertaining. Enjoy world-class recreation at your doorstep: Bruce Trail hiking, Hockley Valley skiing/golf, and local wineries are all just minutes away. Priced to align with the current market-experience the best of Mono today. (id:61852)
Coldwell Banker Ronan Realty
1109 - 93 Arthur Street S
Guelph, Ontario
Brand New 1 Bedroom Luxury Condo for Lease - Anthem at The Metalworks, Guelph. This 1 bedroom,1-bathroom condo offers 589 sq. ft. of thoughtfully designed, modern living space with north-facing views. Suite Features Bright open-concept layout with premium luxury vinyl flooring (carpet-free),modern kitchen with quartz countertops,stainless steel appliances and In-suite laundry. Building Amenities included: Co-working Studio,Pet Spa,Social Room & Guest Suite,Rooftop BBQ Terrace & beautifully landscaped outdoor areas. Convenient access to the River Walk, Mill Square, and River Square public spaces. Wi-Fi available in lobby and amenity spaces. Minutes to Downtown Guelph, restaurants, shops & transit. 5-7 minutes to University of Guelph and Guelph General Hospital. Close to GO/VIA Station. Water and Internet are included in the lease. No parking. (id:61852)
Right At Home Realty
219 - 293 The Kingsway
Toronto, Ontario
Welcome to modern luxury living in this stunning brand new unit in the heart of Etobicoke! The unit features a spacious open concept layout, flooded with natural light from south east exposure and floor to ceiling window walls. The gourmet kitchen includes modern, high-end stainless steel Bosch appliances & quartz counter tops. Host your friends and family in the spacious Living Room, with direct access to the quiet and serene views from the balcony. The bedroom includes custom floor to ceiling closet organizers ft. pot lights, with close access to bathroom ft. a custom mirror w/ built-in anti-fog features and light dimmer plus granite counter tops. Professionally painted with high-end paint, LED lights and hardwood floor throughout entire unit. The building features amazing amenities including an expansive rooftop desk with several lounging areas, a fire pit & barbecue area with panoramic city and forested views, a fitness centre, party room, kitchen, pet spa, guest suites, concierge & more! Steps away, shop at the Humbertown Shopping Centre or ride your bike along the Humber River Trail and Bike Path, which directly connects to the Lakeshore Waterfront Trails! Ample & Very Affordable Street Parking Options Right Across Street For Convenience. **EXTRAS** Only 10 minutes away from High Park & Bloor West Village! Surrounded by renowned golf & country clubs, including St. George's Golf and Country Club, Lambton Golf & Country Club. Nearby TTC Options. (id:61852)
Keller Williams Empowered Realty
10 Spokanne Street
Brampton, Ontario
Detached Home with Legal Basement Apartment - Absolutely Gorgeous & Stunning!Situated on a premium lot and loaded with high-end upgrades throughout. Features 9-foot ceilings on the main floor and smooth ceilings throughout, enhanced by elegant crown moulding and pot lights. The spacious family room showcases a refined gas fireplace, creating a warm and inviting atmosphere. The gourmet kitchen offers quartz countertops, a stylish backsplash, ample cabinetry, a large island, and premium high-end appliances. Oak staircase with wrought iron pickets adds a touch of sophistication. The second floor boasts four generously sized bedrooms, each with its own ensuite bathroom. The primary bedroom features a luxurious 5-piece ensuite. (id:61852)
Century 21 Property Zone Realty Inc.
8484 Winston Churchill Boulevard N
Halton Hills, Ontario
Looking for Space, Style, and the Perfectly Situated In A Fantastic Location Close To The Future Hwy 413 And Further Prosperity In The Area. Welcome to this impressive 2,400+ sq ft ranch-style bungalow with a private in-law suite, nestled on a massive 125' x 275' lot - offering the perfect blend of countryside charm right in the city! Located in a highly desirable area just minutes to Highways 401, 407, and 413, with transit, shopping, and the new Costco at Big Box Stores. Updated graded kitchen featuring custom wood cabinetry, a central island, hardwood floors, pot lights, California shutters, and two cozy fireplaces. Enjoy parking for 10+ vehicles and no homes behind, providing you peace and privacy with easy access to everything. (id:61852)
Homelife Silvercity Realty Inc.
80 Octillo Boulevard
Brampton, Ontario
Welcome to this stunning, move-in-ready home offering approximately 2,400 sqft of luxurious living space with 4+3 bedrooms and 5 washrooms, including a finished basement with separate entrance featuring *two self-contained units* and up to $3,000 in potential rental income. Extended stamping driveway with extra car parking. The home boasts an exceptional layout with a separate living room open-to-above, formal dining room, and a spacious family room with gas fireplace, complemented by an upgraded kitchen with quartz countertops, backsplash, stainless steel appliances, and a formal breakfast area. With parking for up to 6 vehicles, this property is ideally situated in a high-demand, family-friendly neighbourhood close to Hwy 410, Trinity Common Mall, Brampton Civic Hospital, schools, shopping, public transit, and parks-offering the perfect blend of location, luxury, and lifestyle. Don't miss it! (id:61852)
RE/MAX Gold Realty Inc.
148 Yatescastle Drive
Toronto, Ontario
This warm and inviting move-in ready family home offers flexible and versatile living space options in a great neighbourhood for any family to enjoy! It's a Raised Semi-detached bungalow, corner lot with 3 bedrooms, 2 bathrooms, 2 large eat-in kitchens, double car garage, a gas fireplace, lots of storage, a shed and three separate entrances. Enjoy a bright living room with a walkout to a private balcony and a private backyard space for relaxing, gardening and entertaining. Located Close to transit, schools, parks, shopping, hospital and major highways. It's truly a sun-filled house to make it your home ! (id:61852)
RE/MAX Premier Inc.
1009 - 5 San Romano Way
Toronto, Ontario
Bright and functional layout featuring a sunken living room and an open-concept kitchen/dining area. The upgraded kitchen includes granite countertops and a modern backsplash. East-facing unit offers clear views and plenty of natural light. Prime location close to all amenities schools, community center, library, shopping plazas, hospitals, and major highways. Less than 5 minutes to York University and just a minute walk to the new Finch West LRT perfect for commuters. Maintenance fees include heat, water, cable TV, and high-speed internet, plus an ensuite laundry. Ideal for first-time buyers, investors, or those looking to downsize. (id:61852)
Exp Realty
102 Stephen Drive
Toronto, Ontario
AAA Etobicoke Location. Main floor renovated unit, open concept dining and living area. New kitchen with S/S appliances and quartz countertops. Ensuite washer and dryer. Included: Heat/AC, hydro, water, internet. Amazing location, close to hwy, to malls, restaurant, walking clinic and hospital, short drive to Downtown Toronto, Pearson airport. Very cheap parking on the street ($157 for 6 months). Please come see it and make it yours. (id:61852)
RE/MAX Professionals Inc.
222 - 681 Yonge Street
Barrie, Ontario
Say hello to your next home at South District Condos in Barrie! This bright and spacious 1 Bedroom + Den perfectly combines cozy comfort with modern style, featuring an open-concept layout, sleek stainless steel kitchen, a walk-in closet in the primary bedroom, and your own private terrace for that perfect morning coffee moment. The building takes it up a notch with a rooftop garden and BBQs for summer nights, plus a modern gym and yoga studio to keep the balance. All of life's essentials are just steps away parks, schools, restaurants, shops, and more while Friday Harbour, Barrie's beautiful waterfront trails, Hwy 400, and the GO station are only minutes from your door. Select photos have been virtually staged. (id:61852)
Avenue Group Realty Brokerage Inc.
75 Vancouver Street
Barrie, Ontario
Your Dream Home Awaits! Imagine waking up every morning in your brand-new, custom-built bungalow , nestled in one of Barrie's most sought-after neighbourhoods ! This stunning four-bedroom, three-bathroom home ( 2800 sq.ft. finished) is a haven of modern design and functional living spaces, perfect for making memories with family and friends.The heart of the home beats in the kitchen, where Carrara quartz and creamy white cabinets come together in perfect harmony. The champagne bronze hardware fixtures add a touch of sophistication, making this space ideal for whipping up culinary masterpieces or hosting dinner parties.Large windows flood the home with natural light, while the spacious dining area opens up to a walkout covered deck, inviting you to take in the fresh air and breathtaking views of the surrounding scenery with a lot depth of over 200ft. The primary bedroom is a serene retreat, complete with an ensuite featuring brushed gold and champagne hardware fixtures and stunning Carrara quartz countertops. It's the perfect spot to unwind and recharge.Whether you're a young family, empty nesters, or somewhere in between, this home has it all. The fully finished basement offers a separate entrance, kitchenette, and family room, making it an ideal space for in-laws or a growing family. Plus, the additional two bedrooms and four-piece bath provide ample space for everyone.Located in the heart of East End Barrie, this home puts you steps away from scenic trails, parks, beaches, and the waterfront. Enjoy the best of both worlds a peaceful retreat and easy access to top amenities.This home comes with a Tarion warranty, ensuring you have peace of mind and protection for years to come.Make your dream of owning a brand-new home a reality. (id:61852)
Century 21 B.j. Roth Realty Ltd.
Century 21 Atria Realty Inc.
1107 - 7601 Bathurst Street
Vaughan, Ontario
Large oversized renovated condo in the heart of Thornhill within walking distance to Promenade Mall, Walmart, No Frills, restaurants, library, community centre and much more. Easy access to transit. This bright open concept design has a sunny West facing view allowing in an immense amount of natural sunlight. Large ENSUITE Laundry Room with washer & dryer and EXTRA storage.Bonus of owned large STORAGE LOCKER and PARKING spot. Fresh designer paint throughout, whitekitchen with stone countertops, generous size principle rooms, large closets, upgraded porcelain tiles in washrooms, glass shower door and too much to list. 5-star hotel amenities contain an outdoor swimming pool, tennis courts, squash courts, party room, sabbath elevator and rare indoor basketball! This condo has been maintained to perfection and move-in condition with nothing to do. Move in and enjoy! Won't last long! (id:61852)
Sutton Group-Admiral Realty Inc.
(Bsmt) - 10 Alderwood Street
Whitchurch-Stouffville, Ontario
Bright & Spacious 2-Bedroom Legal Basement Apartment With Private Entrance!Enjoy Comfortable Living In This Inviting Unit Featuring A Generous Floor Plan, Large Windows, And Ample Natural Light Throughout.The Open-Concept Kitchen And Dining Area Offer Plenty Of Cupboard Space, While Both Bedrooms Include Large Closets ForConvenient Storage. A Full Bathroom Completes This Well-Designed Home. Close To Shopping, Schools, And All Essential Amenities (id:61852)
Homelife/future Realty Inc.
43 Doris Crescent
Newmarket, Ontario
A rare opportunity in the heart of Newmarket! This spacious home offers a double-car garage, 4+4 bedrooms, 2+1 full bathrooms, and 1+1 powder rooms-perfect for large families or investment potential.. Close To Farm Boy, Costco, Cinplex & Dr. Jm Denison Secondary School. Stove, Fridge, Washer & Dryer. Dishwasher (2020), New Furnace & New A/C (2021). New Roof, Skylight & Upgraded Attic Insulation (2021), Rang Hood, All Elf's. All Window Coverings. C/Vac. 2 Gdo & Remotes. The photos used are from a previous listing. You must see the property in person to appreciate its current condition. (id:61852)
Right At Home Realty
61 Zenith Avenue
Vaughan, Ontario
Welcome To 61 Zenith Ave, Kleinburg. This Exceptional Home Features A Rare Walkout Basement, A Brand-new Designer Kitchen With Built-in Stove, Oven/microwave, And Has Been Completely Upgraded From Top To Bottom With Over $150,000 In Premium Finishes. Enjoy 9 Ft Ceilings On The Main Floor, A Stunning Glass Staircase, An Open-concept Family Room, Elegant Alcove Shelving, And A Chef-inspired Kitchen With Quartz Countertops, Stainless Steel Appliances, And Custom Cabinetry. The Upper Level Offers 3 Spacious Bedrooms, Including A Primary Suite With Ensuite Bath And A Convenient Laundry Room. The Home Also Boasts Professionally Landscaped Front And Backyard With Interlock And A Patio, Perfect For Outdoor Entertaining And Excellent Curb Appeal. Located In The Prestigious Kleinburg Community, Just Minutes From Top-rated Schools, Parks, Scenic Trails, The Village Of Kleinburg, Copper Creek Golf Club, And Major Highways 427 & 407. (id:61852)
RE/MAX West Realty Inc.
100 Nimbus Place
Vaughan, Ontario
GREAT OPPURTUNITY TO OWN THIS SPACIOUS 4 BEDROOM HOME IN THE HIGHLY DESIRABLE EAST WOODBRIDGE COMMUNITY. THIS PROPERTY AS A STANDOUT SPACIOUS FLOOR PLAN! THE 2ND LEVEL SITTING ROOM COMBINED WITH PRIMARY BEDROOM, OVERSIZED PRIMARY BEDROOM WITH 4 PIECE ENSUITE, PARQUET FLOORS THROUGHOUT, 2 KITCHENS AND A FINISHED BASEMENT WITH WALK UP SEPARATE ENTRANCE ALLOWING FOR MANY POSSIBILITIES! (id:61852)
RE/MAX Experts
202 Queensdale Avenue
Toronto, Ontario
Quiet Danforth Village-East York, Fully Renovated First & Second Floors With Modern Finishes, Rare Desirable Approx. 10ft Main floor, 8ft Second Floor, Thoughtful Family-oriented Layout, Three Spacious Bedrooms On Second Floors, Each With Its own Ensuite Bathrooms, Five Bathrooms In Total, Ideal For Large Or Multi-Generational Families, Rough-ins For Two Laundry Areas, Two Electrical Panels, Excellent And Suitable For A Variety of Living Arrangements Use, Roof (2025), Furnace (2025), HWT (Rental), Central A/C, Prime location, Surrounded By Detached Homes With Strong Owner-Occupancy, Walking Distance To Coxwell Subway Station, Michael Garron Hospital, Public Library, East York Civic Centre, Parks & Community Amenities. Close To Public Schools And Local Shops, Offering Excellent Transit Access While Maintaining A Greatful Neighbourhood. (id:61852)
Eastide Realty
32 - 145 Tapscott Road
Toronto, Ontario
Discover modern living in this stunning, newly built 2-bedroom, 2-bathroom townhouse situated in a highly convenient and desirable location. The open-concept living and kitchen area features large windows and 9-foot ceilings, creating a bright and spacious atmosphere filled with natural light. Both bedrooms are generously sized and include large windows and ample closet space. Step out onto your private rooftop terrace over 250 sq. ft. of outdoor living perfect for entertaining, relaxing, or enjoying the fresh air and sunshine. Ideally located just minutes from Malvern Town Centre, offering easy access to grocery stores, restaurants, and retail shops. Steps to bus stops and local parks, and only a short drive to the University of Toronto Scarborough, Centennial College, and Hwy 401. (id:61852)
Century 21 Leading Edge Realty Inc.
Main - 45 Shenandoah Drive
Whitby, Ontario
Excellent location Williamsburg neighbourhood. Beautiful, bright, clean and spacious family home in great and convenient location and a nice neighbourhood. 3 bedrooms, 3 washrooms with 3 car parking's. Very close to shopping and all amenities. Steps to public transport and minutes to 412, 407 and GO station. Tenant pays 60% of utilities. Pictures were taken previously. (id:61852)
RE/MAX Rouge River Realty Ltd.
101 Dunloe Road
Toronto, Ontario
This prominent residence represents one of the best deals currently available for high-end custom-built homes in affluent Forest Hill. New construction in 2022. Refinement 2023. Lorne Rose Architect. Nazam Rose Interior. Have-it-all Amenities! Control-4 Automations, NTI Snowmelt, Cambridge Elevator, Magazine-look Wine Cellar, Heated Floors, Two Chef's Kitchens at main floor, Outdoor BBQ & Built-ins, Enlarged basement walkout, and Pool with Waterfall. Top grade Indiana Limestone facade with majestic landing. Seamless indoor-outdoor flow amplified with wraparound stonework, lighted landscaping, and timeless wrought iron enhancements. Minimalist interior integrated with gigantic high-performance doors and windows. Appx 10FT, 11FT to 12FT high ceilings across central space of all 3-storey. Masterfully crafted Parviz cabinets and impressive walk-in wardrobes. Thoughtful selections of marble floorings and European white oak for aesthetic balance. A generous list of inclusions. Top-line fixtures and equipment. 2 Set kitchen appliances incl Lacanche Stove & Complete Miele Packages. 2 fully equipped laundry at lower & upper floor. 2 Beverage Bars with built-in appliances. 4 Gas Fireplaces with Marble & Porcelain Surround. 2-AC 2-Furnaces. Central Vac. B/i speakers. Smart Irrigation. Italian Phylrich hardware. Power generator. 2 EV chargers. Extra exterior storage excavation. Contemporary engineering leverages smart-controlled mechanical and electrical systems to optimize everyday comfort by creating personalized indoor and outdoor living for this urban sanctuary. The address also offers walking distance to the country's most prestigious schools incl UCC, BSS & FHJS. Truly an exceptional value in the top market. Available for immediate move-in. Welcome to discover the extraordinary Forest Hill lifestyle through this refined luxurious home - an epitome blending architectural grandeur, modern amenities and sophisticated living. (id:61852)
Sotheby's International Realty Canada
510 - 5858 Yonge Street
Toronto, Ontario
Experience contemporary living at Plaza On Yonge, the newest addition to North York's vibrant Yonge & Finch community. Brand New! Never-Lived-In! Really Luxury! This modern 2+Den Unit features expansive floor-to-ceiling windows, bringing in abundant natural light and offering a clear east-facing view. High-end finishes and a modern European-style kitchen with quartz countertops and stainless steel appliances. Located just steps from TTC subway & Bus, VIVA and YRT, GO transit stations, and within walking distance of schools, parks, restaurants, cafes, and shopping, including H Mart right around the corner. Also enjoy door-to-door convenience to York University and Seneca College via transit. Residents enjoy a full range of premium amenities, including a 24/7 concierge, outdoor pool, fitness center, party room, movie theatre, visitor parking, outdoor lounge and BBQ areas, guest suites, and more, offering a complete lifestyle experience both indoors and outdoors. (id:61852)
Aimhome Realty Inc.
35 Valentine Drive
Toronto, Ontario
Splendid 4 Bedroom, 4 Bath detached side-split home in Desirable Parkwoods-Donalda neighbourhood on Large Pie Shaped Lot, widens to 74 ft. in back. Lovingly maintained and updated by same family for almost 20 years. Top of the line Stainless Steel Appliances in Large Eat-In Kitchen. Dining Room with walk out to Patio and Backyard, Sunken Living Room with Bay Window, Marble Fireplace, Crown Moldings, 10 Foot Ceilings, and Pot Lights. Hardwood Floors throughout the home, good sized Bedrooms with closet organisers and large Windows. Finished High and Dry Basement Family Room with Stone Fireplace and Ceramic tiles. Large Laundry Room with Newer Washer and Dryer, and 3-Piece Bathroom, Built-In Shelving. Main drain and cleanouts replaced and interior perimeter drains installed to prevent flooding, Exterior and Interior Weeping Tiles. Roof is in excellent condition; inspected by a licensed roofer several times per year. Beautiful Pie Shaped Lot with many perennials and mature trees. Backyard is private and fully fenced. Attached Double Garage with walk-in entrance from enclosed porch. Private Double Driveway fits 4 Cars. Minutes to 404/DVP, Highway 401, and TTC. Walking Distance to schools, parks, and excellent shopping and restaurants. Longo's Plaza is only steps away. Street is quiet and well kept, with very low traffic. (id:61852)
Real Estate Homeward
202 - 107 Roger Street
Waterloo, Ontario
Welcome to 107 Rogers Street, Unit 202 in amazing neighborhood of Waterloo - an exquisite property available for lease that seamlessly blends modern living with convenience. This contemporary residence features 2 bedrooms and 2 bathrooms, offering a comfortable and stylish lifestyle. The kitchen is a focal point, boasting sleek stainless steel appliances and an open concept layout that encourages seamless flow and interaction. The living room complements this design with a modern layout, creating a welcoming space for relaxation and entertainment. One of the standout features of this property is the exceptionally large bedrooms, offering more than the typical living space. This extra roominess adds a touch of luxury, ensuring that your personal haven is not only stylish but also exceptionally comfortable. Situated in a prime location, this property is surrounded by a plethora of amenities. Enjoy the convenience of being in close proximity to recreation and entertainment options, shopping plazas, and public transit. Embrace the academic atmosphere with prestigious institutions such as Wilfrid Laurier University and the University of Waterloo just a stone's throw away. For those engaged in the tech industry, the property's proximity to high-tech companies like Google makes it an ideal choice for professionals seeking a live-work-play lifestyle. Please note that the property is currently under construction, adding a touch of excitement as you anticipate its completion. This contemporary haven will be available for lease starting March 1st, promising a modern, convenient, and stylish living experience in the heart of Waterloo. Don't miss the opportunity to make this your new home! (id:61852)
RE/MAX Twin City Realty Inc.

