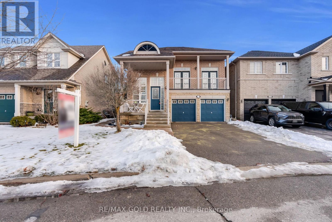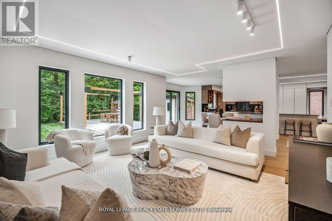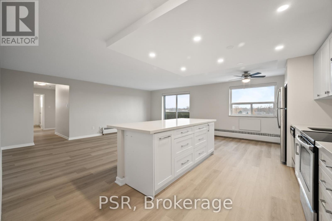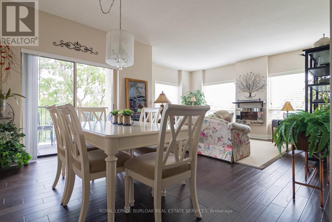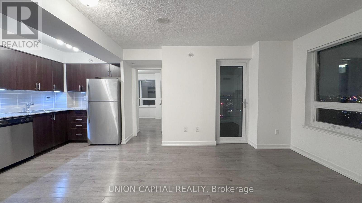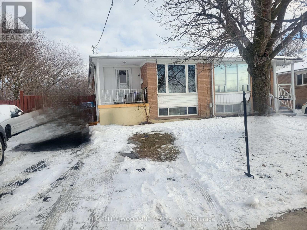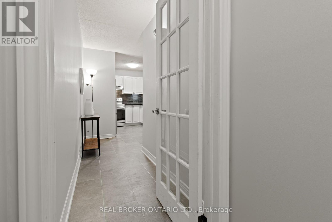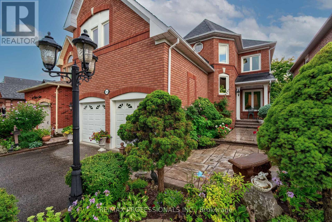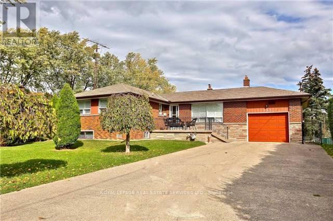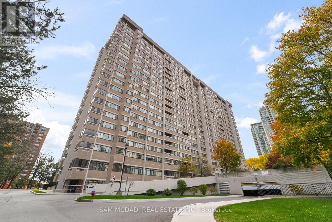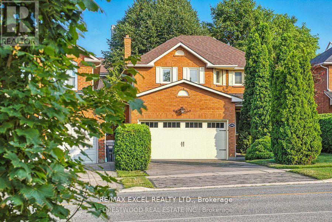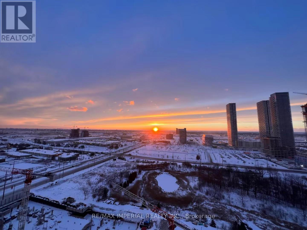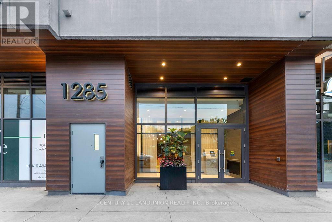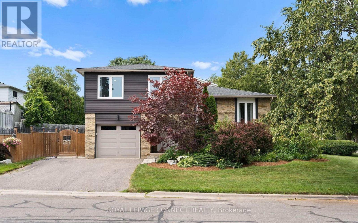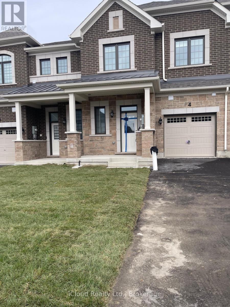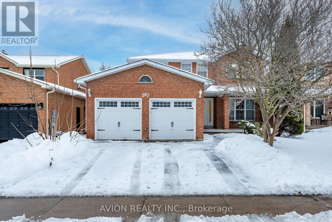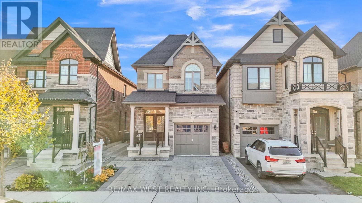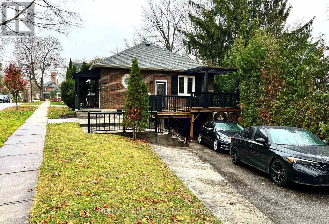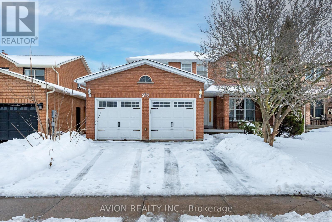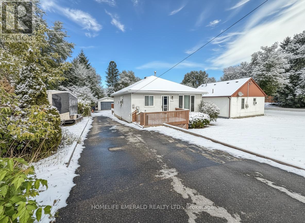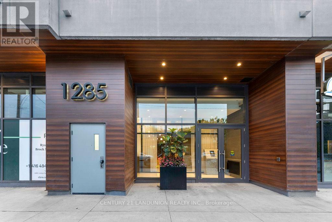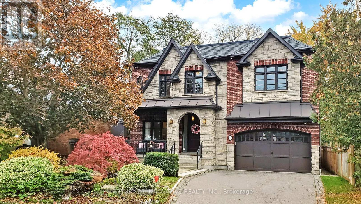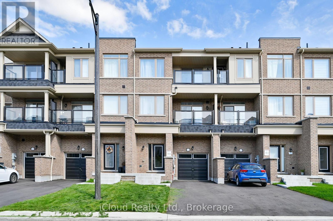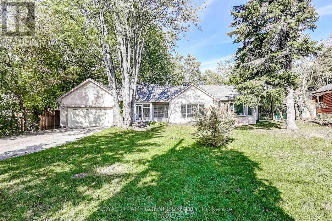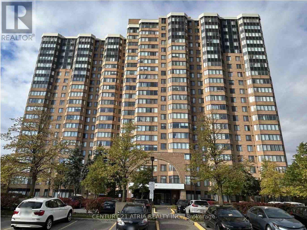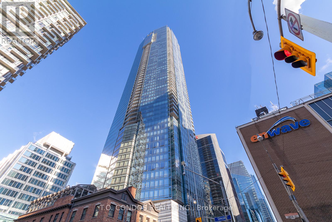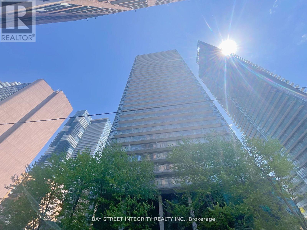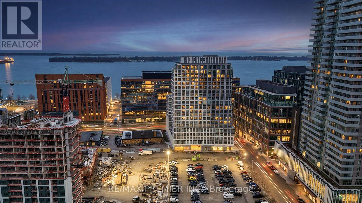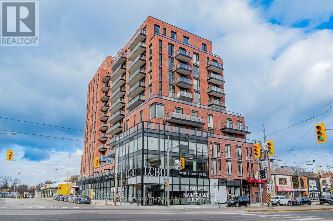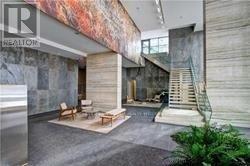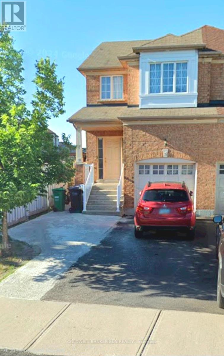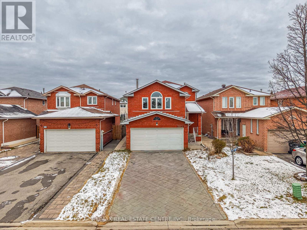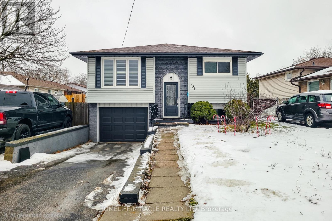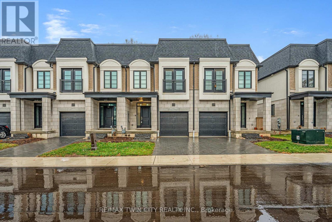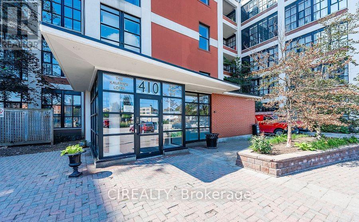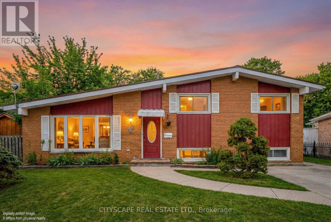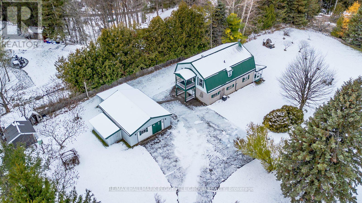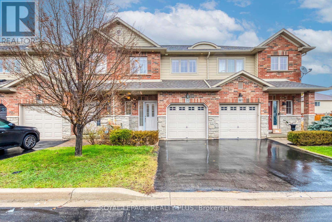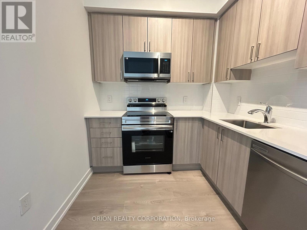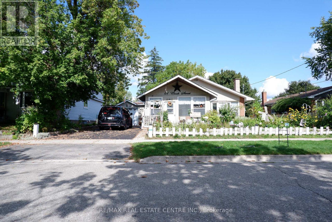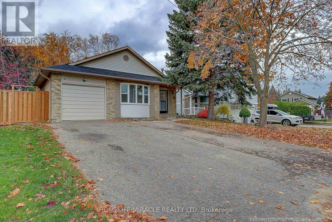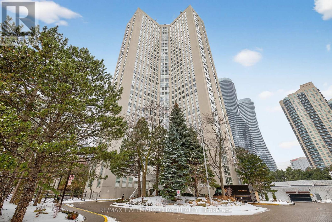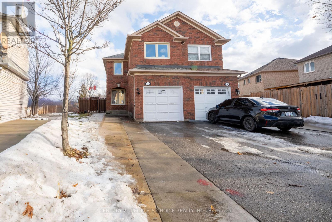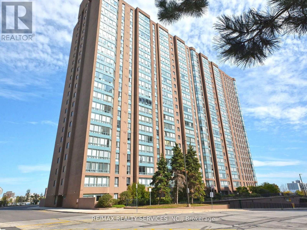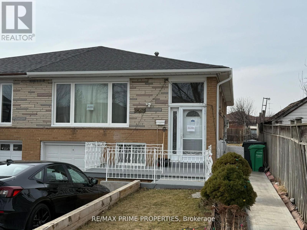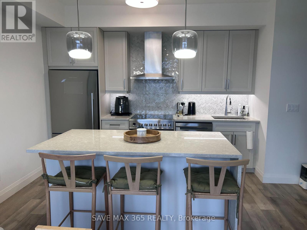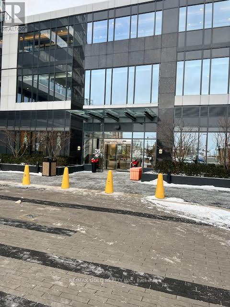36 Lardner Street
Cambridge, Ontario
Welcome to this rarely offered and spacious 3-bedroom, 4 washroom freshly painted detached home, perfect for a large or growing family, featuring a beautifully updated 2019 kitchen with granite countertops and sleek black stainless steel appliances, an open- concept living and dinning area that walks out to a generous deck and oversized backyard, three impressively large bedrooms, and a versatile third- floor loft idea as an additional family room or 4th bedroom. The finished basement with a 2-piece washroom adds even more functional space, all in a highly desirable, commuter-friendly location that offer comfort, style, and convenience in one exceptional package!!! (id:61852)
RE/MAX Gold Realty Inc.
3770 Brinwood Gate
Mississauga, Ontario
Welcome to 3770 Brinwood Gate, Mississauga - a true Churchill Meadows showstopper! This beautifully upgraded 3+1 bed, 4 bath detached home delivers space, style, and smart investment potential. The main floor offers 9 ft ceilings, hardwood floors, fresh paint, new pot lights & fixtures, a bright living room with electric fireplace, and a flexible office/guest room. Upstairs, enjoy a stunning family room with 14 ft cathedral ceilings, oversized windows, and a private balcony - perfect for morning coffee or evening unwinding. The home features a renovated kitchen, modern bathrooms, and major updates including new furnace, A/C & hot water tank (2023) and roof (2016). The fully finished basement with separate entrance offers excellent in-law suite or rental potential. Outside, relax or entertain in the professionally landscaped backyard with large deck, custom fire pit, and gas BBQ hookup. 2-cargarage + parking for 6 more cars. Steps from top schools, parks, shopping, transit & highways -this one truly has it all. Don't miss this Churchill Meadows gem! (id:61852)
RE/MAX Gold Realty Inc.
1657 Glenvista Drive
Oakville, Ontario
Welcome to a rare offering in one of Joshua Creek's most sought-after enclaves-an elegant contemporary residence tucked on a private, wooded lot that exudes both serenity and sophistication. Designed for those who appreciate refined living without compromise, this exceptional home blends modern comfort with timeless style. Featuring five spacious bedrooms plus a versatile main-floor office or guest suite, and six beautifully appointed bathrooms, every inch of this home is crafted with care. Soaring cathedral ceilings and expansive windows fill the space with natural light, while the open-concept layout creates an effortless flow ideal for family life and entertaining alike. The thoughtfully curated interior showcases quality craftsmanship, refined finishes, and a calm, minimalist aesthetic that feels both warm and elevated. Outside, a landscaped paradise awaits-complete with an interlocking stone walkway, charming pergola, and lush gardens that frame a tranquil backyard retreat backing onto a scenic walking trail. Perfectly positioned on a quiet street yet moments from top-rated schools, boutique shops, fine dining, and major highways including the 403 and QEW, this home offers the ideal blend of privacy and accessibility. Meticulously maintained and move-in ready, this Joshua Creek masterpiece invites you to experience modern luxury at its finest-a home where every detail speaks of comfort, elegance, and enduring style. (id:61852)
Royal LePage Real Estate Services Ltd.
606 - 2300 Marine Drive
Oakville, Ontario
Welcome to 2300 Marine Drive, nestled in the highly desirable Bronte Village! This charming 2-bedroom suite boasts a smart and efficient layout, featuring an updated kitchen complete with modern stainless steel appliances and pot lights. Perfectly positioned between Lake Shore Road and the scenic shores of Lake Ontario, this home offers unparalleled convenience. Enjoy easy access to local shops, restaurants, Highway 403 & QEW + Bronte Heritage Waterfront Park for those who love the outdoors! (id:61852)
Psr
305 - 3497 Upper Middle Road
Burlington, Ontario
Welcome to the sought-after Chelsea Building in Burlington's desirable Headon Forest community. This immaculately maintained, sun-filled 2-bedroom, 2-bath corner unit boasts an impressive 1,317 sq. ft. of living space with a bright southwest exposure. Step inside to discover an inviting, carpet-free open-concept design- illuminated by a wealth of large windows, 9-foot ceilings, quality laminate flooring, and neutral paint throughout. The beautifully updated kitchen features quartz countertops, glass subway tile backsplash, stainless steel appliances, an under-mount sink, crisp white cabinetry, and a pantry. The breakfast nook with an oversized window comfortably seats four. A convenient pass-through with a quartz ledge opens into the dining room, which leads to a curved balcony providing private vistas of mature blue spruce and maple trees. The spacious living room offers 3 large windows and an electric fireplace, creating a warm and airy space. Its primary bedroom retreat includes a 4-piece ensuite and walk-in closet, while its second bedroom is ideal for guests, a home office, or den, complemented by a 3-piece bathroom. This home also features recent mechanical upgrades: AC (2024), dishwasher (2023), and furnace (2022). Enjoy the convenience of 1 underground parking space and a locker on the same level as the unit. The well-managed building has recently refreshed its foyer and hallways, and offers fantastic amenities: a party/meeting room, exercise room, car wash, and ample visitor parking. All this in an unbeatable location- just steps to plazas, schools, and parks, close to Millcroft Golf Course, and with easy highway access. This unit is a true treasure that promises an extraordinary living experience! (id:61852)
Royal LePage Burloak Real Estate Services
2509 - 1410 Dupont Street
Toronto, Ontario
Come see this modern, open-concept 2-bed, 1.5-bath suite with a spacious balcony at Fuse Condos, located in one of Toronto's most vibrant and sought-after communities. Convenience is unmatched with Food Basics and Shoppers Drug Mart directly connected to the building. Just steps to TTC bus routes, Lansdowne Station, the Bloor GO, and UP Express. Amenities include a fitness centre, party room, lounge, a rooftop terrace and 24 hour security. The unit also comes with one parking space and locker. (id:61852)
Union Capital Realty
7335 Darcel Avenue
Mississauga, Ontario
Attention first-time buyers, families, and renovators! A rare opportunity is available to own an affordable 3+4 bedroom, 2 separate kitchen, 3-bathroom semi-detached home situated on an ultra-rare 41 x 125 ft corner lot. This property boasts significant potential with ample space for a garden suite exceeding 1000 sq ft and accommodates six parking spaces on the driveway with a separate entrance. The basement offers additional living space with four bedrooms and a second living area suitable for rental income or extended family use. Strategically located near schools, Westwood Mall, parks, public transit, and major highways, this value-packed property is a rare find. Don't miss the opportunity to own this fixer-upper with long-term potential. " Seller Willing to do VTB". (id:61852)
Homelife Woodbine Realty Inc.
214 - 2010 Cleaver Avenue
Burlington, Ontario
Welcome to this beautifully appointed 2-bedroom, 1- bathroom condo with 2 owned parking spots in Burlington's desirable Headon Forest community-now the lowest-priced suite of its kind in the area. Thoughtfully designed, the home offers a spacious living and dining area with a walkout to a private balcony, a functional kitchen with ample storage, and a modern 5-piece bathroom. The primary bedroom features a generous walk-in closet, while the second bedroom showcases a charming bay window-perfect for a cozy reading nook. Additional conveniences include in-suite laundry and a locker for extra storage. With exceptional value at $499,900, opportunities like this are truly rare. Ideally situated close to parks, schools, shopping, restaurants, and major highways, this move-in-ready suite delivers comfort, convenience, and one of Burlington's best offerings at this price point. (id:61852)
Real Broker Ontario Ltd.
183 Barber Drive
Halton Hills, Ontario
Every now and then, a home comes along that simply feels right. From the moment you step inside 183 Barber Drive in beautiful Georgetown South, you'll feel it too. Perfectly positioned in one of the town's most coveted neighbourhoods, this executive, 2600+sf Fernbrook-built 4-bedroom, 3-bathroom residence offers a rare blend of size, warmth, and location. Just a stroll away from top-rated schools, family-friendly parks, the Gellert Rec Centre, an array of shops, and dining for every taste, life here is as connected as it is convenient. Step through the inviting front entrance and into a home filled with light and possibility. The formal living and dining rooms are ready for elegant gatherings, while the spacious family room with its welcoming wood-burning fireplace, hardwood, and pot lights sets the stage for cozy evenings. The large eat-in kitchen, overlooking a private backyard framed by mature trees, is the heart of the home, perfect for laughter-filled breakfasts and summer dinners. Convenient main floor laundry with side door and direct entrance from the garage makes daily routines a breeze. Upstairs, the primary suite offers a peaceful retreat, complete with a walk-in closet and private 5-piece bath. Three additional bedrooms give every family member (or guest) their own space to rest and recharge. The untouched basement extends your lifestyle options, whether it be a home theatre, games area, gym, or creative studio, it's yours to design. This is more than a house. It's morning walks to school, weekends at the park, lingering over dinner with friends, sunny afternoons in the shade under the rear awning on the patterned concrete patio, and quiet nights under the stars in your backyard. It's where comfort meets opportunity and where your family's next chapter begins (id:61852)
RE/MAX Professionals Inc.
365 Sandhurst Drive
Oakville, Ontario
A perfect home for a large family or two separate families this residence is already configured for two Seprate units, offering private living spaces on both levels in a prime Oakville location. Move-in ready with exceptional flexibility and value. Beautifully updated brick & stone bungalow in one of Oakville's most desirable, family-friendly neighbourhoods.The main floor features three spacious bedrooms with a family/dining room, highlighted by oversized windows that fill the home with natural light and create a bright, elegant atmosphere. The brand-new modern kitchen is equipped with stainless steel appliances and offers a walk-out to a private backyard, perfect for entertaining, plus direct accessto the basement. The finished basement features brand-new laminate flooring, a brand-new kitchen, a living area (can be converted into an extra bedroom), and one bedroom, making it ideal for an in-law suite or extended family living. The lower level also includes large above-grade windows, a brand-new vanity, and its own separate laundry. Additional highlights include 6 parking spaces on the driveway plus 1 in the garage, and a new roof. A rare opportunity offering space, flexibility, and modern comfort in one of Oakville's most sought-after locations (id:61852)
Royal LePage Real Estate Services Ltd.
1706 - 50 Elm Drive E
Mississauga, Ontario
**All Utilities Included** Beautifully Renovated 3 Bed 1280 Sq Ft Unit + Balcony In The Heart Of Mississauga's City Centre. New Laminate Flooring, Newly Redone Main Washroom, Kitchen Cabinets & Freshly Painted Throughout. Featuring A Large Living & Separate Dining Room, Breakfast Bar/Servery, Most Appliances Are Newly Replaced, Oversized Bedrooms, Master Has W/I Closet & 2 Pce Ensuite. Large Enclosed Balcony. Tons Of Natural Lighting In Every Room. Locker & 2 Parking (id:61852)
Sam Mcdadi Real Estate Inc.
Basement - 190 Nahani Way
Mississauga, Ontario
Fantastic Location - Just Across Sandalwood Park and Only Steps To Frank Mckechnie Community Centre and Tennis Court As Well To Two Schools(St. Jude -Separate & Nahani Way- Public), Close To All Major Highways, Shops And Public Transit. Tenant pays all utilities and pays 30 percent for the above tenant when there is a main floor tenant. (id:61852)
RE/MAX Excel Realty Ltd.
1904 - 2916 Highway 7 Road
Vaughan, Ontario
*1-Bedroom + Den, 2-Bathroom condo at The Nord Condos by Cortel Group.*649 Sq ft Plus 66 Sqft Balcony for a total of 714 Sqft.* Open-concept.* Floor-to-Ceiling Windows.*Unobstructed West-Facing Views of the Vaughan Skyline.*9 ft Smooth Ceilings.*Kitchen features SS Appliances, Sleek Cabinetry & Quartz Countertop. *Den can Serve as Second Bedroom. *Amenities : Fitness Center, Yoga studio, Indoor Pool, Sauna, BBQ area, Party Room, Movie Theater, Games Room, Pet Spa, Guest Suites, 24-hour Concierge Service &More. *TTC Buses and Viva Transit are at your doorstep, Vaughan Metropolitan Subway Station is within walking distance.*Mins from Highways 400 & 407, Vaughan Mills Mall, Shopping, Restaurants, York University, and Vaughan Hospital. pictures taken when the unit was vacant. (id:61852)
RE/MAX Imperial Realty Inc.
102 - 1285 Queen Street E
Toronto, Ontario
Welcome To The Poet, Modern Luxury Boutique Condo In The Heart Of Leslieville. This Is A Brand New Rarely Offered Townhome 2-Story Unit. Efficient & Functional 885sf + 25sf Balcony, Ground Floor Walk Out To The Park, Private Entrance. South Exposure With Lots Of Sunlight With A Cozy Park View . Stylish Upgraded Finishes Including: 11 Ft Raised Smooth Ceiling Ground Floor , 9Ft Smooth Ceiling Second Floor, Contemporary Wide Plank Flooring, Built- In European High End Full- Size Kitchen Appliances, Soft Close Designer Kitchen Cabinetry, Built-In Wall Shelves, Floor To Ceiling Windows Thru Out And A Lot More. , Walk Out To Balcony Facing Park From Master Bedroom, Private Entrance From Living Room. Cozy And Functional Layout, Perfect Starter Home For Young Families! 1 Parking Spot Included. Building Amenities Including : Roof-Top Terrace Sky Garden With Gas BBQ & Patio Furniture, Pet Spa, Fully Equipped Gym And Party Room. Excellent Location In The Heart Of City Toronto! TTC Street Car Access At Your Doorstep, Back Onto Park. A Boutique High End Condo Perfect For End Users. Enjoy The Ultimate Lifestyle In This Vibrant, Wholesome Beautiful Neighborhood. Brand New Builder Inventory Unit Never Been Occupied, Full Tarion Warranty Included. Truly One Of A Kind! (id:61852)
Century 21 Landunion Realty Inc.
856 Sorrento Avenue
Oshawa, Ontario
Welcome to this stunning, move-in-ready family home, thoughtfully updated with modern finishes throughout. The sleek custom kitchen features high-end appliances, quartz countertops, a large centre island, black granite double sink, abundant cabinetry, and a walk-out to a brand-new deck. The open-concept layout flows seamlessly into the combined living and dining areas, ideal for entertaining. Three spacious bedrooms include a primary bedroom with an updated semi-ensuite. The second family room offers a walk-out to a private backyard oasis complete with an above-ground pool. The clean, unfinished basement includes laundry and ample storage, ready for your personal touch. Beautiful curb appeal with large, manicured corner lot and no sidewalks. Prime Whitby border location close to highways, top-rated schools, parks, and all amenities. Roof (17), Windows (18), Siding/insulation (18), Furnace (19), Tankless Water Heater (19),AC (22), Fence/deck 2025. Nothing to do but move in and enjoy. (id:61852)
Royal LePage Connect Realty
4 Vinewood Crescent
Barrie, Ontario
Brand New 3 bedrooms & 3 washroom home in great location!! Close to shopping, Costco, Walmart, Starbucks & Tim Hortons. 5 minutes from GO station. Primary bedroom with a walk-in closet and ensuite washroom with standing shower. 2 other good sized bedrooms with large or walk-in closets. Driveway that fits 2 cars plus garage parking (no sidewalk). Separate Living & Dining areas. Rough-in for electrical car charging station in the garage, save on energy bills using heat pump. Tenants to pay for hot water tank rental. Free internet for 12 months - Tenants to pay $50 for internet after the first 12 months. (id:61852)
Icloud Realty Ltd.
567 Millard Street
Whitchurch-Stouffville, Ontario
Bright & Spacious Family Home For Sale In The Heart Of Stouffville! This Well-Maintained And Sun-Filled Residence Offers Four Generously Sized Bedrooms And A Finished Basement Featuring A Kitchen And Separate Entrance-Perfect For Rental Income Potential Or An In-Law Suite. Set On A Rare And Generously Sized 50 X 119 Ft Lot, The Home Provides A Large, Private Backyard Ideal For Family Enjoyment And Outdoor Gatherings. The Main Level Showcases Hardwood Floors, A Separate Dining Room Ideal For Entertaining, A Cozy Family Room With Fireplace, And A Sunlit Kitchen With Upgraded Vinyl Flooring Overlooking The Backyard. Upstairs, The Primary Suite Features A Walk-In Closet And A 4-Piece Ensuite For Added Comfort. Ideally Located Within Walking Distance To Schools, The Community Centre, Main Street Shops, Transit, And More, This Versatile Home Delivers Space, Functionality, And Long-Term Value, With Plenty Of Room To Add Your Own Personal Touches. (id:61852)
Avion Realty Inc.
61 Zenith Avenue
Vaughan, Ontario
Welcome To 61 Zenith Ave, Kleinburg. This Exceptional Home Features A Rare Walkout Basement, A Brand-new Designer Kitchen With Built-in Stove, Oven/microwave, And Has Been Completely Upgraded From Top To Bottom With Over $150,000 In Premium Finishes. Enjoy 9 Ft Ceilings On The Main Floor, A Stunning Glass Staircase, An Open-concept Family Room, Elegant Alcove Shelving, And A Chef-inspired Kitchen With Quartz Countertops, Stainless Steel Appliances, And Custom Cabinetry. The Upper Level Offers 3 Spacious Bedrooms, Including A Primary Suite With Ensuite Bath And A Convenient Laundry Room. The Home Also Boasts Professionally Landscaped Front And Backyard With Interlock And Main-Level Elevated Deck, Perfect For Outdoor Entertaining And Excellent Curb Appeal. Located In The Prestigious Kleinburg Community, Just Minutes From Top-rated Schools, Parks, Scenic Trails, The Village Of Kleinburg, Copper Creek Golf Club, And Major Highways 427 & 407. (id:61852)
RE/MAX West Realty Inc.
115 Raglan Street
Newmarket, Ontario
Welcome to this beautifully maintained bungalow in the heart of Old Newmarket! Just a short walk from downtown amenities, Fairy Lake, Trails, and the GO Station. This home combines modern updates with classic charm. Step into the natural light-filled open concept home, newly renovated kitchen featuring a breakfast bar, pot lights, ceramic flooring, and a stylish backsplash, with Stainless Steel Appliances. The main level showcases a huge family room with gorgeous hardwood floors, pot lights, and crown moldings, enhancing the home's character. A four-piece bath with a deep soaker tub and two large spacious bedrooms and closets complete the main floor. Access to rear deck and yard, with conveneinet two entry doors. The finished lower level offers a spacious rec room with a built-in entertainment unit, a third bedroom, a brand-new three-piece bath, and bright new laundry room. Outside, enjoy a double-tiered deck at the front and rear, perfect for outdoor gatherings. The Home Also boasts a private, treed backyard, with garage access, and a w/o to an attached garage for added convenience. Don't miss the chance to lease this charming property that perfectly balances location, modern amenities, and cozy living. (id:61852)
RE/MAX Premier Inc.
567 Millard Street
Whitchurch-Stouffville, Ontario
Bright & Spacious Family Home For Lease In The Heart Of Stouffville! This Well-Maintained And Sun-Filled Residence Features Four Generously Sized Bedrooms, A Finished Basement With Kitchen & Separate Entrance, And A Massive Backyard Perfect For Family Enjoyment. Hardwood Floors On The Main Level And An Upgraded Vinyl Kitchen Floor. The Main Floor Offers A Separate Dining Room For Entertaining, A Cozy Family Room With Fireplace, And A Sunlit Kitchen Overlooking The Backyard. The Primary Suite Includes A Walk-In Closet And 4-Piece Ensuite For Your Comfort. Conveniently Located Within Walking Distance To Schools, Community Centre, Main Street Shops, Transit, And More. A Rare Find That Wont Last Long! (id:61852)
Avion Realty Inc.
179 Margaret Street
Essa, Ontario
*Charming Cozy Bungalow* This picture-perfect 2 bedroom, 1 bathroom detached bungalow is packed with charm & ready to welcome its new owners. Offering 671 sqft of thoughtfully designed living space, its an ideal option for first-time buyers, down-sizers, or anyone looking for a low-maintenance home with great potential.The open-concept layout maximizes every inch, featuring a bright eat-in kitchen, inviting living room, convenient laundry/utility space, 2 comfortable bedrooms & a full bathroom. Step outside from one of the bedrooms onto a deck that overlooks a spacious, nearly fully fenced backyard perfect for entertaining, gardening, or simply relaxing.The detached heated garage with hydro is a dream for hobbyists, while the extra-long driveway provides plenty of parking. Sitting on a mature 49' x 175' lot in a well-established neighbourhood, this home is close to schools, parks, shopping & amenities. Well-maintained, solidly built & full of character this bungalow is a wonderful place to call home! (id:61852)
Homelife Emerald Realty Ltd.
512 - 1285 Queen Street E
Toronto, Ontario
Welcome To The Poet, Modern Luxury Boutique Condo In The Heart Of Leslieville. This Is A Brand New Spacious and Efficient 2 Bedroom Unit 650sf + Large Terrace 135sf. South Exposure With Lots Of Sunlight With A Stunning City View . Stylish Upgraded Finishes Including: 9Ft Smooth Ceiling , Contemporary Wide Plank Flooring, Built- In European High End Full- Size Kitchen Appliances, Soft Close Designer Kitchen Cabinetry, Built-In Wall Shelves, Floor To Ceiling Windows Thru Out And A Lot More. Large 135 Terrace With City View, Walk Out Access To The Terrace From Living Room . Building Amenities Including : Roof-Top Terrace Sky Garden With Gas BBQ & Patio Furniture, Pet Spa, Fully Equipped Gym And Party Room. Excellent Location In The Heart Of City Toronto! TTC Street Car Access At Your Doorstep, Back Onto Park. A Boutique High End Condo Perfect For End Users. Enjoy The Ultimate Lifestyle In This Vibrant, Wholesome Beautiful Neighborhood. Brand New Builder Inventory Unit Never Been Occupied, Full Tarion Warranty Included. Truly One Of A Kind! **First Time Home Buyer May Be Eligible For Government GST Rebate** (id:61852)
Century 21 Landunion Realty Inc.
1 Dustan Crescent
Toronto, Ontario
Welcome to 1 Dustan Cres. 12 yr. new Custom built contemporary 4+1 bedroom, 5-bath home rare 2 car garage w/ door to the house. The beautifully maintained landscaping and a charming covered front porch. Inside, a bright tiled foyer opens to expansive 9ft ceiling principal rooms featuring rich hardwood floors. A front-facing sun filled office provides an ideal workspace overlooking a parkette. At the heart of the home lies the open-concept kitchen, breakfast area, and family room. The chef-inspired kitchen boasts sleek custom cabinetry, quartz countertops, premium appliances including a gas range, and a stunning waterfall island, Wine chiller. The adjoining family room is anchored by a stone-surround gas fireplace, built-in shelving, and direct access to the backyard. Upstairs, the primary suite serves as a luxurious retreat with a Juliette balcony overlooking the yard, a two-way fireplace, a custom walk-in closet, heated floor spa-style 6-piece ensuite featuring a freestanding tub, double vanity, and glass-enclosed rain shower. Three additional bedrooms each showcase their own character-accent walls, and elegant lighting-accompanied by two beautifully designed full bathrooms. A stylish laundry room with mosaic backsplash , washer and dryer completes the 2nd floor for convenience. The finished basement with separate entrance adds exceptional versatility, offering a spacious recreation room, dining area, built-in kitchenette, private bedroom, 3-piece bath with walk-in shower, and a dedicated office space-ideal for guests, multigenerational/in law living, or entertaining. Outdoors, the fully fenced backyard is a serene private escape, featuring dual-tiered decks, a stone patio, lush lawn, inground sprinkler system, mature trees, and a garden shed-perfect for summer entertaining. Only 2 min walk to a park. Minute drive to DVP, a short drive to Downtown or Hwy 401 and close to future Ontario line. Don't miss this beautiful home where memories are waiting to be made. (id:61852)
Century 21 Innovative Realty Inc.
1117 Lockie Drive
Oshawa, Ontario
Location! Location! Location! This Elegant, Freehold Townhouse In Oshawa's Sought-after Kedron Neighbourhood Offers Modern Living With Style, Space, And Unbeatable Convenience. The Home Has Been Freshly Painted, Features Brand-new Flooring, And Includes A New Dishwasher. The Main Floor Has A Open Concept With Laundry And 2 Pc Bathroom. Upstairs, The Design Features 9-foot Ceilings, A Contemporary Kitchen With Stainless Steel Appliances, A Large Island, And A Walk-in Pantry. The Spacious Living And Dining Areas Are Flooded With Natural Light From Oversized Windows. The Third Level Offers A Bright Primary Bedroom With A Large Closet And A Well-sized Second Bedroom. Conveniently Located Near Highway 407, Public Transit, Schools, Parks, Ontario Tech University, Durham College, And Amenities Such As Cineplex, Costco, Walmart, Freshco And Home Depot, Superstore, LCBO. (id:61852)
Icloud Realty Ltd.
70 Dunstall Crescent
Toronto, Ontario
One of the largest bungalows in the area on one of the largest lots! Rare, two parcel, 16,222 square foot property (two PINs), with existing 2,399 sq. ft. (IGuide) detached 3-bed, 2-bath bungalow. No rear neighbours and 75' frontage widening to a 133' rear lot line. This floor plan is not a typical square design. A very functional layout all on one floor with generously sized rooms, including a dining room that comfortably fits a 10-person table, a primary bedroom suitable for a king-size bed, an oversized family room, and convenient main floor laundry. The home requires some work but is move-in ready and comfortable, with recent improvements including roof, flooring, renovated bathroom, quality appliances, and hot tub. Minutes to Rouge Hill GO Station, 401 & Kingston Rd. Close to University of Toronto Scarborough Campus (4km), Centennial College (4km), Centenary Hospital (5km), Pan Am Centre (4km), Rouge Valley trails, and Lake Ontario. Home is being offered in its current state, with no representations or warranties. (id:61852)
Royal LePage Connect Realty
1913 - 80 Alton Towers Circle
Toronto, Ontario
Stunning 2 bedroom + solarium unit with 2 parking spots, offering approx. 1,224 sq. ft. of bright, spacious living space and a spectacular east facing view of the park and city. Practical and functional layout. Low condo fee includes all utilities. Conveniently located minutes to Hwy 401, TTC, restaurants, groceries, shopping, schools, library, community center and Scarborough Town Centre. Priced to sell, do not miss this great opportunity! (id:61852)
Century 21 Atria Realty Inc.
5807 - 180 University Avenue
Toronto, Ontario
Fully Furnished One Bedroom On The 58th Floor Above The Stunning Shangri-La Hotel Toronto. Luxuriously Appointede. "Private Estate" Suite, Enjoy Upgraded Features - 10 Ft Ceilings, Automated Shades, Herringbone Pattern Flooring, Top Of The Line Boffi Of Italy Kitchen Cabinetry With Miele And Sub Zero Appliances. The Master Is Complete With A Large Walk-In Closet With Custom Built-Ins And A Marble Walled Ensuite. Fixed Term Lease for ONE YEAR ONLY. (id:61852)
T.o. Condos Realty Inc.
1710 - 37 Grosvenor Street
Toronto, Ontario
Students welcome. Bright 1+Den Unit at Murano Condo for Rent! South-facing with great layout, includes parking & locker. Steps to subway, UofT, hospitals & Financial District. Perfect for students or professionals. Full amenities included! (id:61852)
Bay Street Integrity Realty Inc.
332 - 15 Richardson Street
Toronto, Ontario
Welcome to this bright and spacious 3-bed, 2-bath condo with parking and locker and over 950 Sq ft at the prestigious Empire Quay House, perfectly situated in Toronto's vibrant Waterfront community. This contemporary residence features an open-concept layout with abundant natural light, sleek floor-to-ceiling windows, and stylish finishes throughout - ideal for daily living and entertaining.The well-appointed kitchen boasts stainless steel appliances and modern cabinetry, seamlessly flowing into the living and dining areas that extend to a private balcony - perfect for morning coffee or evening relaxation. The primary bedroom includes a luxurious ensuite bathroom, while two additional bedrooms offer flexibility for guests, family, or a home office.Enjoy the convenience of 1 parking space and a locker included, plus excellent building amenities such as gym/fitness facilities, rooftop terrace, party room, concierge, and more - all designed to elevate urban living.Located steps to Sugar Beach, St. Lawrence Market, Union Station, transit, shops and restaurants, this exceptional home puts the best of Toronto's waterfront lifestyle at your doorstep. (id:61852)
RE/MAX Premier Inc.
1103 - 185 Alberta Avenue
Toronto, Ontario
Bright - Spacious - Vacant - 2 bedrooms, 2 bathrooms, east facing balcony with unobstructed views. Builder's Floor Plan attached. Floor to ceiling windows and 9ft ceilings. Amenities include a stylish lobby, concierge, fitness center, social event/co-working lounge, and an expansive roof top terrace with city and skyline views. In a boutique midrise condo building in vibrant St. Clair West community. Steps from LCBO, TTC, cafes, grocery stores, restaurants. (id:61852)
Sutton Group-Admiral Realty Inc.
1612 - 15 Iceboat Terrace
Toronto, Ontario
1+1 Corner Unit With More Windows And More Light. Large Living Space, Separate Den With Window Perfect For A Home Office. Retractable Screen Door To The Balcony. Amenities Incld: Billiards & Table Tennis Room, Theatre, Childrens Zone And Craft Room, Childrens Outdoor Play Area, Outdoor Lounge And Day Care, State-Of-The-Art Gym, Hot Yoga Room, 25M Lap Pool, Hot Tub, His & Her Steam Rooms, Aerobics/Dance Studio, Spa, Squash Court. (id:61852)
Homelife New World Realty Inc.
39 Rotunda Street
Brampton, Ontario
Beautiful Semi-Detached 3 Bedroom , 2.5 Washrooms & 3 parking spots. Backing onto park with no neighbors at the back Located On A Quiet Street. Close To Walmart, Home depot, Banks, Groceries And School. Wooden Flooring Throughout & Oak Staircase, Open Concept Living/Dining. Unfurnished. No Smoking. Tenant pays 70% of all utilities. (option to Rent ****ENTIRE HOUSE**** available with 2 bed finished basement with 1 full bath & 1 OR 2 extra parkings.) (id:61852)
Coldwell Banker Sun Realty
3316 Lady Slipper Court
Mississauga, Ontario
This magnificent all-brick fully renovated detached family house over 2200sqft, ready to move in has 3 bedrooms with a large family room located in between floors that can be easily converted to 4th bedroom, 4 upgraded washroom and 2 additional bedroom in the basement. Main floor has spacious large dining room, large new modern custom kitchen with quartz counter top and eat-in breakfast area with new backslash and floor tiles. All appliances are new LG stainless steel. New designed laundry room with new stackable LG stainless steel washer and dryer. Fully upgraded powder washroom. The house features new windows, new backyard sliding door, new attic installation, new engineering hardwood floors, upgraded solid oak staircase with metal pickets, LED lighting potlight throughout and updated large backyard deck for entertainment and family gatherings.The first floor has 3 spacious bedrooms and 2 upgraded bathrooms. The primary bedroom has a walk-in closet with en-suite modern bathroom. The basement apartment is designed to generate potential rental income, making this property an excellent investment as comes With its own separate entrance. The current market conditions suggest potential rental income which can significantly contribute to mortgage payments. The basement has 2 bedrooms, large recreation area, full bathroom, separate laundry, storage and separate kitchen with stainless steel appliances. The main circuit breaker power has been upgraded to 200Am to enable to use all the appliances in the two kitchens and two laundries at the same time.The stamped brick large driveway takes 4 cars in addition to 2 cars inside the garage. The house is positioned just steps away from the highways (401, 403 & 407) in one of Mississauga's most desirable neighborhoods. The house is close to top-rated schools, parks, public transit, and shopping centers. The furnace is owned and the new tankless water heater is rented from Reliance comfort company. (id:61852)
RE/MAX Real Estate Centre Inc.
758 Stone Church Road E
Hamilton, Ontario
Welcome to the beautifully maintained home offering comfort, space, and exceptional convenience in the heart of Hamilton. This inviting property features a well-designed layout with bright, spacious living areas filled with natural light, perfect for both everyday living and entertaining. The home boasts generously sized bedrooms, a functional kitchen with ample cabinetry, and thoughtfully maintained finishes throughout. Enjoy a private outdoor space ideal for relaxing, gardening, or hosting family and friends. With parking convenience and a practical floor plan, this home is well-suited for growing families, first-time buyers, or savvy investors. Ideally located close to schools, parks, shopping, transit, and major highways, unbeatable accessibility while still providing a comfortable residential feel. A fantastic opportunity to own in a desirable and well-connected Hamilton neighbourhood-don't miss it! (id:61852)
Homelife/miracle Realty Ltd
24 - 143 Elgin Street N
Cambridge, Ontario
Welcome to Unit 24 at The Vineyard Townhomes, a refined French-inspired community ideally located on Elgin Street North. Designed with timeless architectural details including elegant stonework, arched rooflines, and sleek black accents, this residence offers a rare blend of style, comfort, and privacy. Positioned near mature trees, the home enjoys a peaceful backdrop seldom found in townhome living.Step inside to discover 9-foot ceilings, wide plank flooring, and an abundance of natural light throughout the main level. The thoughtfully designed open-concept layout creates a seamless connection between living spaces, perfect for both everyday living and entertaining.The kitchen features quartz countertops, a generous island with seating, and modern finishes that balance function with sophistication. Adjacent dining and living areas are spacious and inviting, with large windows and a walkout overlooking the treed outdoor space. The upper level offers a well-appointed primary suite with room for a king-size bed, a walk-in closet, and a private ensuite complete with a rain shower. Two additional bedrooms provide flexibility for family, guests, or a home office. Convenient second-floor laundry adds ease to daily routines.The unfinished basement presents endless potential ideal for future living space, a gym, recreation area, or additional storage.Located just minutes from Soper Park, walking trails, schools, shopping, public transit, and essential amenities. Easy access to Highway 401 and Highway 8 makes commuting effortless. Virtually staged. (id:61852)
RE/MAX Twin City Realty Inc.
424 - 410 King Street W
Kitchener, Ontario
Whether you're investing, buying your first home, or starting a fresh chapter, this exceptional downtown loft offers the perfect blend of character, comfort, and convenience. Located in Kitchener's sought-after Innovation District, this one-bedroom residence places you right in the center of the city's most dynamic neighbourhood. Future-ready transit is right at your doorstep, with the upcoming hub connecting GO Transit, LRT, and local bus routes, making commuting effortless. A short stroll brings you to leading employers such as Google, Deloitte, KPMG, D2L, and Communitech, along with McMaster's School of Medicine and the University of Waterloo School of Pharmacy. Victoria Park's walking paths and green space are close by, and two major hospitals are also within easy reach.Inside, the open-concept design showcases impressive 13-foot ceilings and oversized windows that flood the space with natural light. Exposed beams and ductwork add true loft character, while the modern kitchen features a granite-topped island, durable tile flooring, and ensuite laundry for everyday convenience. The well-planned Sloane layout maximizes both space and functionality. This unit includes an owned parking space (#313) located just steps from the building entrances, along with a private storage locker. Residents also enjoy access to a rooftop terrace complete with herb gardens and BBQ area, a party room, and secure bicycle storage. Set within the historic Kaufman Rubber Company building - an architectural landmark from the early 1900s designed by renowned industrial architect Albert Kahn - this loft offers a rare opportunity to own a piece of Kitchener's past while enjoying modern urban living. (id:61852)
Cirealty
32 Edgeview Drive
Quinte West, Ontario
Welcome to 32 Edgeview Drive, where timeless charm meets modern luxury. This beautifully updated brick side-split is a refined place to call home, thoughtfully redesigned with today's buyer in mind. Step inside to discover a bright, open-concept living space featuring high ceilings, custom wainscoting, and pot lights throughout, all complemented by fresh designer paint and new vinyl luxury flooring that flows seamlessly through the home. The living and dining areas are perfect for both everyday living and stylish entertaining. At the heart of the home is a brand-new custom chefs luxury kitchen, showcasing bespoke cabinetry, a custom quartz backsplash, premium quartz countertops, and a stainless steel refrigerator-a true showpiece for any home chef. This home offers three well-appointed bedrooms and a fully fenced backyard, ideal for families, pets, or outdoor entertaining. The lower-level rec room, complete with a cozy gas fireplace, provides the perfect retreat for movie nights, entertaining guests, or relaxing during cold winter evenings. A separate entrance to the basement adds incredible versatility, offering the potential to create an in-law suite or a one-bedroom income suite. Situated in a highly desirable neighborhood, this home is just minutes from downtown, shopping, parks, and schools, combining convenience with community charm. (id:61852)
Cityscape Real Estate Ltd.
8064 9th Line
Essa, Ontario
A WELL-LOVED HOME WHERE HAPPY MEMORIES, NEIGHBOURLY WARMTH, & NATURAL BEAUTY THRIVE - SMALL-TOWN CHARM MEETS MODERN COMFORT ON A PEACEFUL 1.25 ACRES! Welcome to a truly well-loved home that radiates warmth and pride of ownership, set on a peaceful 1.25-acre retreat surrounded by mature trees, rolling farmland views, and the soothing sounds of nature. Nestled within a welcoming small-town community where neighbours stop to say hello, you will also enjoy the convenience of being just 10 minutes from Barrie's amenities, with country roads leading to local farmers markets and seasonal flower stands. From golf courses to Snow Valley Ski Resort and the shores of Kempenfelt Bay, outdoor recreation is always close by, with the Tiffin Conservation Area just across the road featuring trails, wildlife, and year-round natural beauty. The expansive driveway provides abundant parking, while two storage sheds and a detached garage/workshop - insulated, heated, and powered - offer space for every project or hobby. Inside, a sun-filled open layout unites the living, dining, and kitchen areas, showcasing picturesque forest views and a walkout to a covered porch, perfect for relaxing outdoors. Three adaptable rooms on the main level offer flexible space for a home office, library, or media lounge, while the upper level features three spacious bedrooms, including a primary retreat with a private balcony, walk-in closet, and cozy electric fireplace. An upper family room, convenient laundry, and plenty of storage add to the functionality, while full 4-piece baths on both levels ensure everyday comfort. Thoughtfully maintained and filled with happy memories, this inviting property also comes equipped with a 13kw Generac generator, central air, and forced air propane heating. This is more than a house - it's a place where lifestyle, community, and cherished moments come together to create a one-of-a-kind #HomeToStay. (id:61852)
RE/MAX Hallmark Peggy Hill Group Realty
14 Marina Point Crescent
Hamilton, Ontario
Welcome to 14 Marina Point! This townhome features 3 spacious bedrooms, 2nd floor laundry and finished basement. Located in highly desirable community of Fifty Point. Very well maintained and well kept home. Great location, easy access to HWY QEW and close to all amenities. (id:61852)
Royal LePage Realty Plus
109 - 556 Marlee Avenue
Toronto, Ontario
Built by Chestnut Hill Developments, The Dylan Condos offers luxurious urban living in theheart of Midtown Toronto. A stunning mid rise building offering state-of-the-art gym, outdoor dining with BBQ, fire pit, party room, entertaining kitchen with dining area, lounge, meeting area and more! This unit features space to work from home with direct access and visibility to the street. The Live Space features an open-concept design, floor-to-ceiling windows and a stylish kitchen with full size appliances and is zoned for both residential and commercial use, making it the perfect space to launch or run your business from home. Located just a 3 minute walk to Glencairn subway station, 6 minute walk to Eglinton LRT, close to Yorkdale Mall, York University with Quick access to 401 with connection to 404 & 400. Lawrence Allen Centre is a short walk away where you will find all the local amenities for your everyday needs such as Fortinos, LCBO, Canadian Tire, Pet Smart, Winners, Home Sense, etc. A true gem and not to be missed! (id:61852)
Orion Realty Corporation
61 Cook Street
Halton Hills, Ontario
A great starter home with 3 Bedtroom built in 1955 (Mpac), 1258 Sq Ft (Mpac), atta hed single car garage,on a 56' x 143.24' lot on a quiet strteet in Acton. Rental home comfort system includes Humidifer, air cleaner, and thermostat ndstalled February 2025 monthly rent $139.99 plus tax, (see Attachmdents), Reverse Osmosis rental $26.99 + tax (see Attachmdents), 40 Gallon power vent water heater installed November 2007,monthly rental is $35.24 + tax, (see Attachmdents). Present all Offers. See attachments for Reliance appliances. (id:61852)
RE/MAX Real Estate Centre Inc.
Upper - 4 Richvale Drive
Brampton, Ontario
Well maintained home with 3 spacious bedrooms. Beautiful kitchen with stainless steel appliances (fridge, stove, built-in dishwasher). 2 parking spots! Amazing location close to transit, highway and schools (id:61852)
Homelife/miracle Realty Ltd
501 - 3650 Kaneff Crescent
Mississauga, Ontario
Welcome to Unit 501 at 3650 Kaneff Crescent, a beautifully maintained residence in the heart of Mississauga. Large windows fill this bright, fifth-floor unit with abundant natural light. Enjoy a rare and impressive 1,682 square feet of living space. The expansive living and dining areas flow seamlessly, creating a warm and inviting atmosphere. The primary bedroom features its own walk-in closet, private en-suite and ample space for a king-sized bed. The second bedroom and den both offer large windows, making the home very versatile and bright. The generously sized kitchen provides abundant cabinetry and counter space. This well-managed building is video-monitored and features 24-hour concierge service for added convenience and security. Residents enjoy access to an indoor swimming pool, fitness centre, and sauna, along with a party room, visitor parking, a variety of common areas and gardens. Conveniently located within walking distance to the upcoming Hurontario LRT, Square One Shopping Centre, public transit, and everyday essentials, with Toronto Pearson Airport just a short drive away. This unit presents a rare opportunity to own a truly spacious condominium in a highly established Mississauga community. (id:61852)
RE/MAX Hallmark Chay Realty
7 Mount Fuji Crescent
Brampton, Ontario
Wow! Stunning semi-detached home located in the highly sought-after Sandringham-Wellington community. This well-maintained property offers 4 spacious bedrooms and 4 bathrooms. The main floor features a bright living and dining area, along with a large eat-in kitchen with Stainless Steel Appliances & breakfast area and walk-out to a private patio-perfect for entertaining. The primary bedroom includes a walk-in closet and a private ensuite. All bedrooms are generously sized. The second floor offers two full bathrooms for added convenience. The finished basement includes 2 bedrooms and a full bathroom, ideal for an extended family or additional living space. Upgraded windows and furnace provide peace of mind. Total parking for up to 6 cars (1 in garage + 5 on driveway). Premium ravine lot with no houses behind offers added privacy. Conveniently located close to hospital, plazas, schools, and all essential amenities. (id:61852)
Century 21 People's Choice Realty Inc.
Ph14 - 115 Hillcrest Avenue
Mississauga, Ontario
Pride Of Ownership, A Stunning View Of Toronto Skyline, Cn Tower & Lake Ontario From Your Penthouse. Located Steps Away From Cooksville Go Station. This Unit Is Fully Renovated, Huge Living Area W/ Pot Lights & Stunning Kitchen W/ Quartz Countertops & Ss Appliances And Separate Dining Area . Primary Bedroom Leads With Huge Size Walk-In Closet And Laminate Flooring. Huge Size Den Used As Second Bedroom. Laundry Room Has Huge Storage. 1 Parking Spot Owned (id:61852)
RE/MAX Realty Services Inc.
Upper - 3563 Laddie Crescent
Mississauga, Ontario
Low Rent Alert! A VERY SPACIOUS 3 BR, 1 BATH HOUSE IN MALTON, MISSISSAUGA IS AVAILABLE FOR RENT IMMEDIATELY. UPGRADED EAT-IN KITCHEN AND NEWER APPLIANCES (STAINLESS STEEL BUILT-IN DISHWASHER, 34" DOUBLE-DOOR FRIDGE, COOKING RANGE AND RANGEHOOD, NEUTRAL PAINTED, LARGE PICTURE WINDOW, LARGE BACKYARD FOR OUTDOOR LIVING, GROW YOUR KITCHEN GARDEN, NEW CONCRETE SIDE AND BACKYARD, NEW GARAGE FLOOR WITH IMPROVED DRAINAGE, MANY PREFERRED AMENITIES SUCH AS SHOPPING MALL, BUS TRANSIT TERMINAL, GO-TRANSIT, THE PEARSON INTL. AIRPORT, HIGHWAYS NEARBY, ELEMENTARY AND SECONDARY SCHOOLS, COMMUNITY CENTER, WATER PARK, GOLF COURSES, TRAILS, LAKES AND PLACES OF WORSHIP. TENANTS WITH VERIFIABLE JOBS, INCOME, AND GOOD CREDIT HISTORY. TENANTS PAY 70% UTILITIES. FREE HIGH SPEED INTERNET-CONDITIONS APPLY. (id:61852)
RE/MAX Prime Properties
809 - 500 Brock Avenue
Burlington, Ontario
Best value opportunity for a beautifully finished, quiet, and bright 1 bedroom, 1 bathroom suite offering a modern open-concept layout with enhanced finishes throughout. This well-designed unit features abundant natural light and a walkout to a private balcony, ideal for everyday living and entertaining. The sleek contemporary kitchen showcases transitionally inspired cabinetry, custom countertops, with pendant lights and a generous centre/breakfast island providing ample prep and storage space. Complete with high-end stainless steel appliances and modern fixtures throughout.The spacious bedroom includes a stylish 4-piece ensuite, complemented by modern bathroom finishes. Convenient ensuite laundry adds to the functionality of this suite.Residents enjoy access to premium building amenities including a fully equipped gym and an impressive party room. Ideally located close to a wide range of shops, restaurants, waterfront trails, parks, and everyday conveniences. Minutes to Joseph Brant Hospital and public transportation, offering exceptional accessibility.An excellent opportunity for someone seeking comfort, quality, a prime location & proximity to Burlington Go Station (id:61852)
Save Max 365 Realty
410 - 65 Watergarden Drive E
Mississauga, Ontario
Excellent 1 Bed + 1 Bath unit in a superb location. Features an open-concept living and dining area with walkout to a private balcony. The modern kitchen boasts sleek cabinetry, ceramic backsplash, under-cabinet lighting, and stainless steel appliances. Exceptionally clean and well maintained. Enjoy top-tier building amenities including an indoor pool and 24-hour concierge service. Internet, parking, and locker included. Close to top-rated schools, shopping plazas, restaurants, drug mart, and Service Ontario. Easy access to all major highways, walking trails, shopping malls, and the international airport. LRT coming soon, adding excellent future connectivity and value. (id:61852)
RE/MAX Gold Realty Inc.

