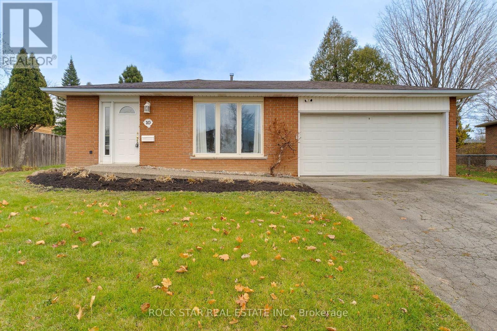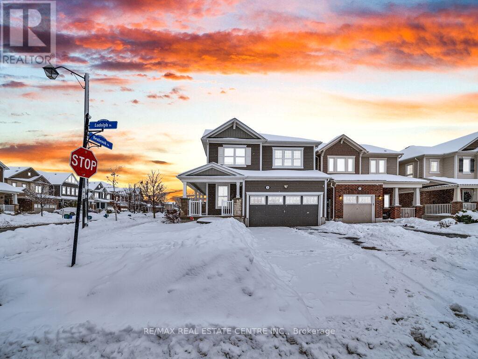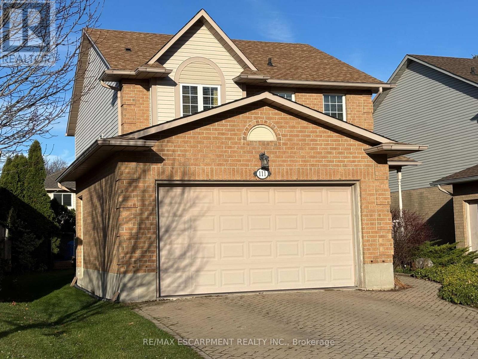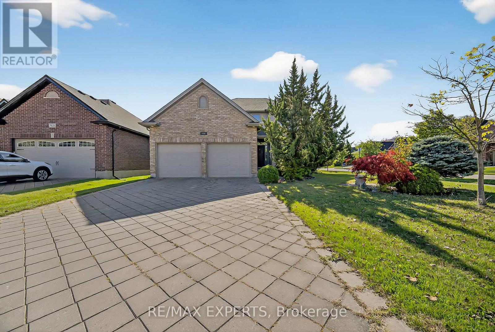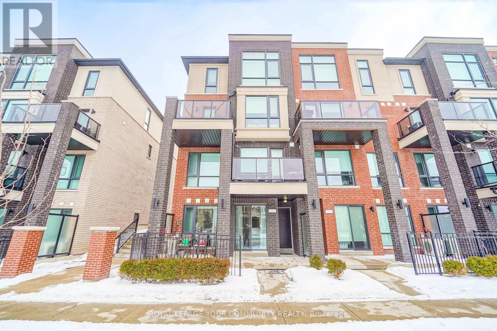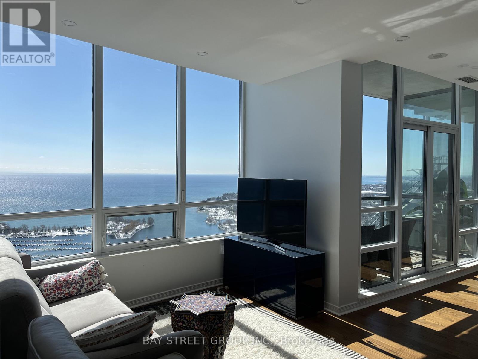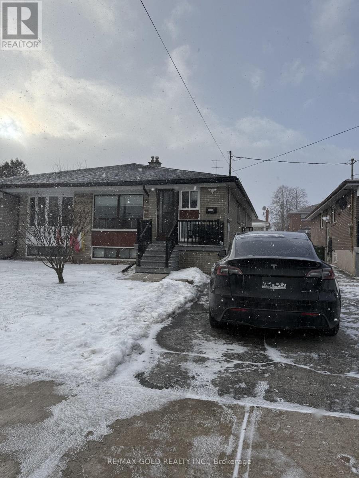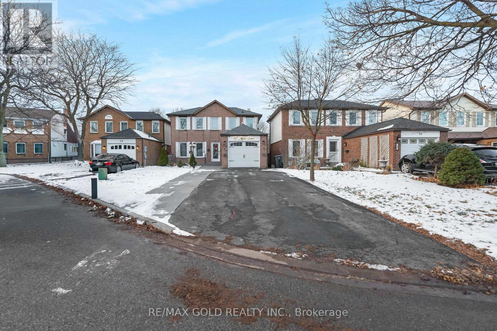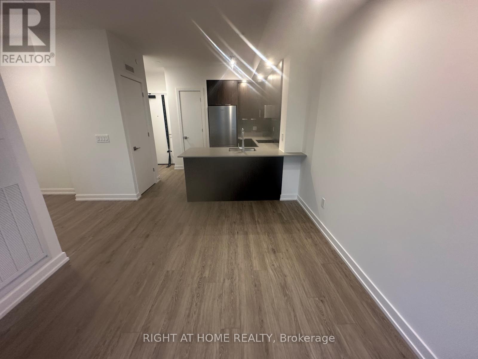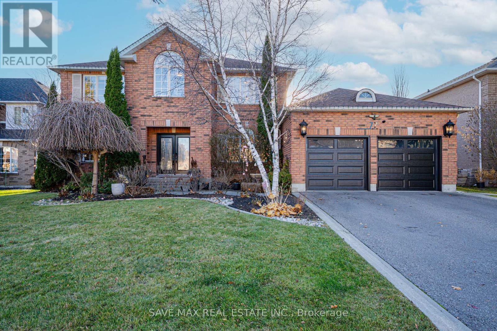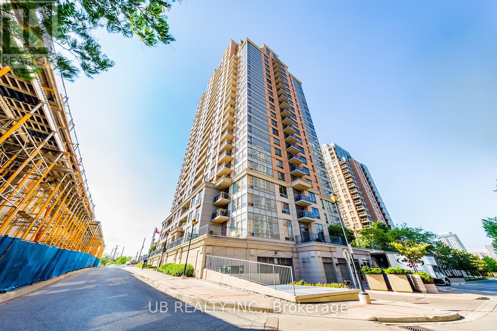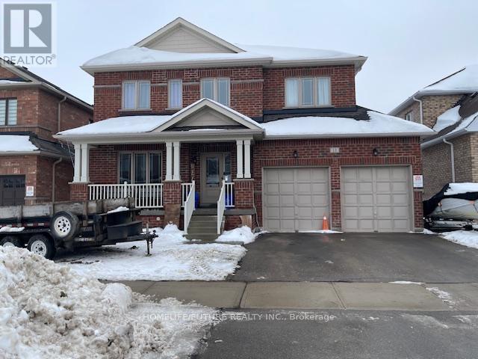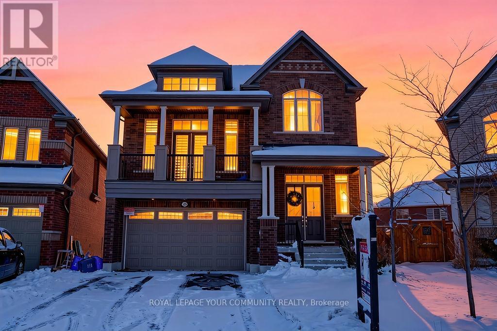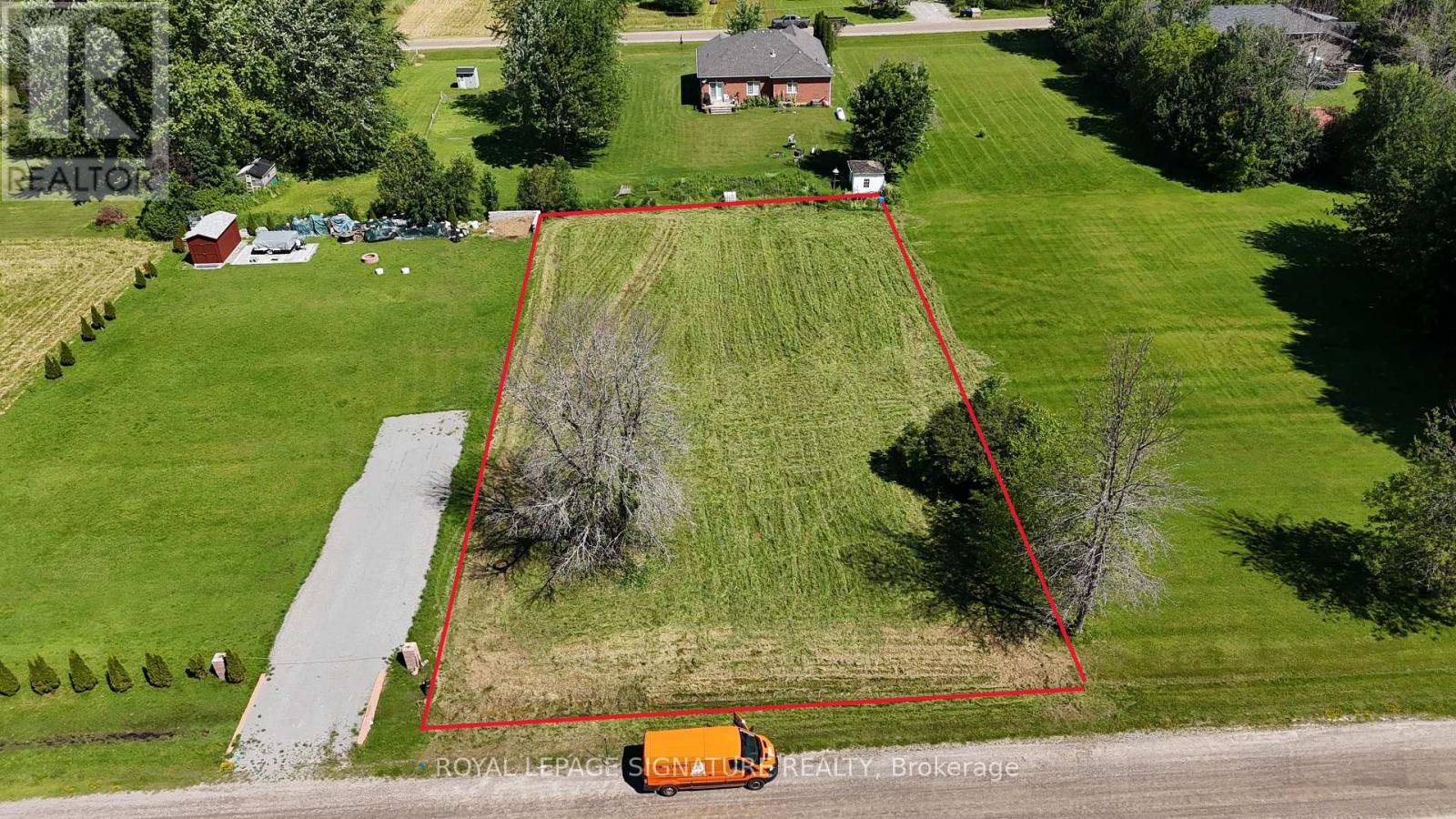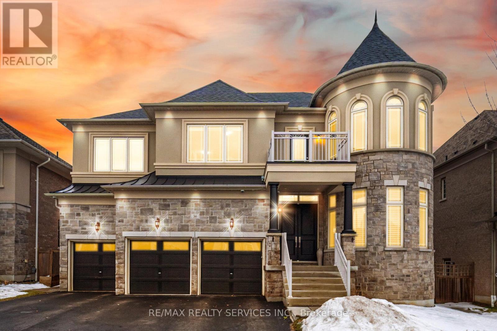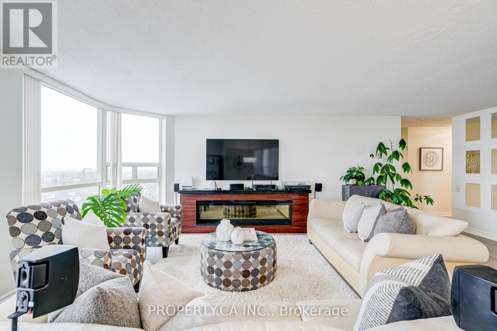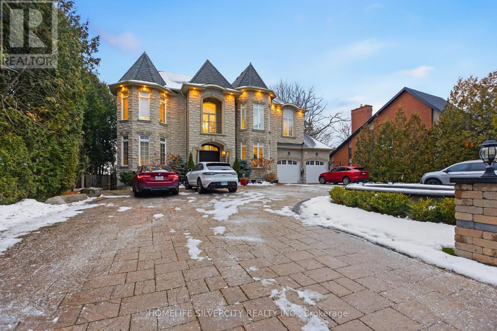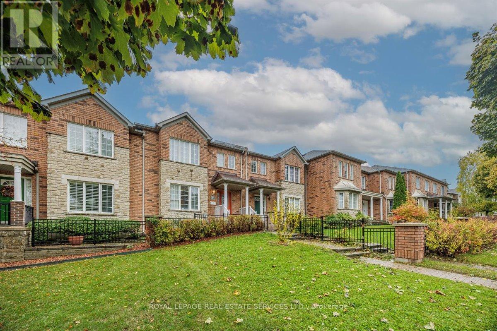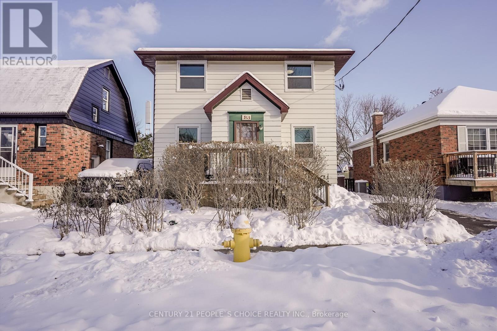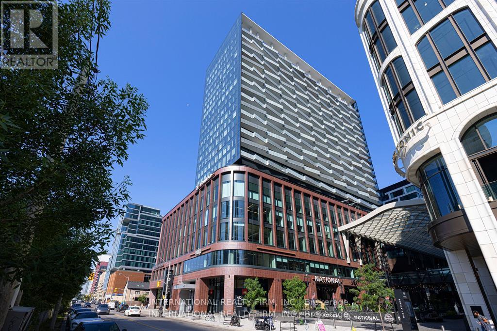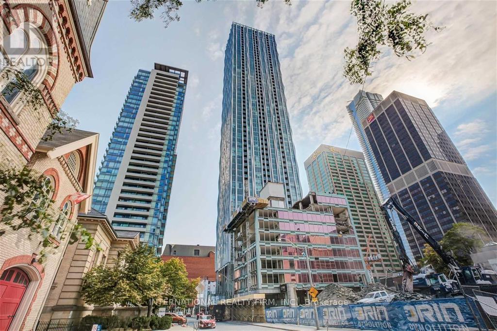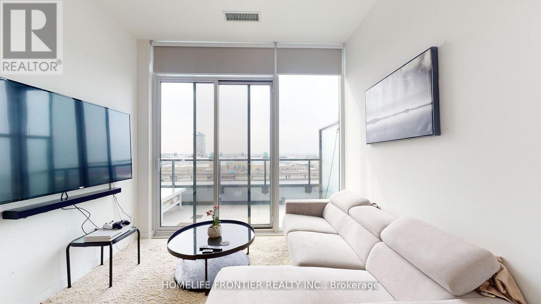10 Ashdale Court
Hamilton, Ontario
Welcome Home To This Beautiful 3-Level Backsplit On A Court! Located In One Of Waterdown's Most Desirable Family Neighbourhoods, This Home Offers Both Small Town Charm & City Conveniences. Featuring A Functional 3 Bedroom, 1 Bathroom Floor Plan, Eat-In Kitchen, Separate Entrance To A Partially Finished Lower Level With Gas Fireplace, An Over-Sized Fenced In Backyard Which Is A Blank Canvas Just Waiting For Your Backyard Oasis Dreams To Come Alive, A Double Car Garage, Neutral Finishes, & Lots Of Possibilities! Move Right In Or Take Advantage Of The Great Bones & Customize To Your Family's Unique Style & Taste. Updates Include: New Carpet In Living Room & Upper Level Hallway/Bedrooms, New Baseboards, New Interior Doors, & Closet Doors, New Light Fixtures, New Bathroom Flooring & Vanity, Toilet & Shower - 2023, Freshly Painted Through-Out. Come & Check Us Out! Your New Home Awaits. (id:61852)
Rock Star Real Estate Inc.
3 Ludolph Street
Kitchener, Ontario
Nested In The Desirable Trussler Neighborhood! This Fantastic Open Concept 4 Bedroom Layout Featuring Stunning Decor & High-End Finishes Throughout. Corner Lot Offering Complete Privacy. Thoughtfully Designed Home, Centre Kitchen Island, Open Dining With Living-room Perfect For Large Families & Gatherings! Fully Finished Basement Creating Ample Living Space. Overlooking (id:61852)
RE/MAX Real Estate Centre Inc.
111 Duncairn Crescent
Hamilton, Ontario
Welcome to this beautifully renovated three-plus-one-bedroom, two-and-a-half-bath home offering exceptional style, comfort, and functionality. The open-concept main floor sets the tone with pot lighting, hardwood in the principal rooms, and a bright, flowing layout ideal for modem living. At the heart of the home is a chef's dream kitchen, complete with a generous centre island-perfect for cooking. gathering, and effortless entertaining. Featuring quartz counter tops, plentiful cabinet space, as well as a gas stove. The large family room features a cozy gas fireplace, creating a warm and inviting space for everyday enjoyment. The huge primary bedroom serves as a private retreat, boasting an elegant ensuite with heated floors for added luxury and a walk in closet. All 3 bedrooms feature hardwood floors. A finished lower level offers an additional family room with pot lighting, perfect for movie nights, a play area, or extended living space. A dedicated home office provides the ideal work-from-home setup and can easily function as a fourth bedroom if desired.. Step outside to a private backyard enhanced with extensive decking, offering a wonderful outdoor living space for relaxing or entertaining. Completing this impressive property is a double-car garage, providing ample parking and storage. Easy access to the LINC; 403, schools and Public transit. (id:61852)
RE/MAX Escarpment Realty Inc.
936 Talisman Crescent
London South, Ontario
Welcome to 936 Talisman Cres, a beautifully renovated 4 bedroom, 3 bathroom family home perfectly situated on a quiet corner lot in desirable South London. This move-in-ready residence features a double car garage, freshly painted, pot lights throughout the main floor, a modern kitchen with quartz countertops, a stylish backsplash, stainless steel appliances, and a spacious deck perfect for morning coffee or entertaining guests. Beautiful layout of living room, family room, and dining area with a stylish chandelier showcase hardwood floors and a cozy fireplace, plus enjoy your morning in the sunny breakfast nook, creating a warm and inviting space for family gatherings and entertaining. A convenient powder room for guests, laundry room with a sink and provide easy access from the garage to the main floor. The second floor offers 4 spacious bedrooms, including a primary suite with a 5-piece ensuite, updated countertops with a double sink, and a walk-in closet. Step outside to your private backyard oasis, with a luxurious swim spa, storage shed, and ample space for BBQs, entertaining, or simply relaxing. Located in a family-friendly neighbourhood close to parks, schools, public transit, shopping, and other amenities, with convenient highway access, this home perfectly combines comfort, style, and convenience. Don't miss the opportunity to make this beautiful property your family's next home, a place where new memories can begin. (id:61852)
RE/MAX Experts
41 - 100 Dufay Road N
Brampton, Ontario
Sun-filled, stylish, and completely move-in ready - this Level 1 end-unit at Dufay checks every box. Thoughtfully designed with a bright and airy layout, the home is enhanced by floor-to-ceiling windows that flood the space with natural light throughout the day. Over$30,000 in premium upgrades elevate the interior, including engineered hardwood flooring, pot lights, kitchen pendant lighting, a sleek back splash, updated bathroom vanities, and a modern kitchen finished with stainless steel appliances. The unit also features in-suite laundry and convenient parking, offering everyday ease and functionality. Located in the highly sought-after Mount Pleasant community, this home is steps to grocery stores, gas stations,schools, shopping, theatres, restaurants, banks, parks, and cafes. Commuting is seamless with quick access to Highways 407, 410, and 401, and just minutes to Mount Pleasant GO Station,making this an ideal opportunity for those seeking comfort, convenience, and lifestyle in one exceptional package. (id:61852)
Royal LePage Your Community Realty
Lph1 - 2230 Lake Shore Boulevard W
Toronto, Ontario
Luxury newly renovated Corner Penthouse - Stunning Lake & City Views. Breathtaking 270 unobstructed views of Lake Ontario and CN Tower. High end (Miele) appliances. Sun-filled corner unit with two large balconies offering south & west exposure. Features 9-ft ceilings, pot lights, hardwood floors, custom blackout blinds, split-bedroom layout plus large den/3rd bedroom. Primary bedroom with walk-in closet and glass-enclosed shower. Private floor with only a few units. 20min drive to downtown. Steps to transit, Humber Bay Park, waterfront trails, restaurants, Go Station, and highways. Completely move-in ready with resort-style privacy and luxury. (id:61852)
Bay Street Group Inc.
130 Duncanwoods Drive
Toronto, Ontario
Well maintained residential property available for lease in a quiet, family-friendly neighbourhood of North York. Functional layout with bright living spaces, offering comfortable everyday living. Conveniently located close to schools, parks, shopping, TTC, and Humber River trails, with easy access to Highways 400 and 401. Situated on a residential street in a well-established community, combining suburban comfort with excellent city access. Ideal for families or professionals. Available immediately. (id:61852)
RE/MAX Realty Services Inc.
5607 Shillington Drive W
Mississauga, Ontario
Welcome to this immaculate, solid & very well maintained 2-Storey, Detached house, conveniently located within minutes of Heartland Town Centre. This beautiful property features 4Beds + 3Baths & a partially finished basement. Step into a bright, spacious & open layout foyer with a high ceiling & a circular oak staircase. Freshly painted walls throughout, updated parquet floor, modern quartz countertops & ceramic floor tiles in the kitchen. Plus a generous L shaped Rec Room in the basement with a sizeable Cold room under the front porch. This property will not disappoint even the most picky buyer. The list is long, so hold your breath: New Roof (2025), Windows (2019). Tankless Water Heater (2023) & Furnace (2023) Under Contract, A/C + Central Vac & Gas Fireplace. Fully Tile Paved Backyard with Large Pergola & Awning + Natural Gas Line for Bbq, & outdoor electric outlet. Fenced Yard, Beautifully Landscaped Frontage with Interlock Walkway & Double Garage with 220V electric sub-panel ready for E.V. outlet. All of it can be protected by Security System (Setup Required). Did I mention Location? Aww... Location, Location, once more Location. Close To All Amenities, Schools, Four Winds Hollow Park within walking distance, Costco, Restaurants, Shopping Mall, Great Family Community. Within minutes to major HWY's. Property Shows Exceptionally with a living space of approx. 2100 sq.ft. without basement (id:61852)
Kingsway Real Estate
30 Myna Court
Brampton, Ontario
Desirable & Highly Sought-After "M" Section! Beautiful and well-maintained detached family home on a quiet court, backing onto a ravine and creek. The main floor features a separate living and dining area with a walk-out to a custom-built deck and offering scenic views of the ravine, mature trees, and creek. The chef's dream kitchen includes quartz countertops, stainless steel appliances, and a gas stove. Hardwood stairs lead to three spacious bedrooms, each with large windows and ample closet space. The professionally finished walk-out basement is currently designed as a large primary suite, 3-piece bathroom, and is perfect for guests or extended family. This home is carpet-free throughout, offering a modern, clean, and low-maintenance lifestyle. Elegant light fixtures, and a private backyard that feels like cottage living -ideal for relaxation and entertaining. Prime location, close to all amenities, Highway 410,schools, parks, and more. Perfect Home For A Growing Family. (id:61852)
RE/MAX Gold Realty Inc.
349 - 2501 Saw Whet Boulevard
Oakville, Ontario
Client RemarksExcellent Location 1 Bedroom Plus Den And 1 Bathroom, 1 Parking Spot, 1 locker, Steps Away To Shopping Plazas, Parks, Transit & Hwy 403/407 & QEW. Open Concept With Ensuite Washer & Dryer. (id:61852)
Right At Home Realty
77 Colonel Bertram Road
Brampton, Ontario
Stunning NE Facing, Approx 6000 Sqft Living Space ( Above Grade Sqft 3793 - Mpac), Immaculately well kept Detach Home with luxurious upgrades in one of the most Prestigious Neighborhoods, comes with ((Swimming Pool )), ((Main Floor Bedroom )) and ((Legal Basement Apartment )) and total 6 +2 Bedrooms 6 Washrooms and 6 Car Parking & ((A Nanny suite)) on the lower level, Sitting in one of Brampton's most prestigious neighbourhoods! Fully renovated with premium finishes and craftsmanship throughout. Features 6 spacious above-grade bedrooms, a custom oversized gourmet kitchen with Jenn-Air luxury appliances, a built-in coffee maker, a food warmer & Elkay water dispenser. Elegant quartz wet bar with wine cooler. Family room offers a cathedral ceiling, exposed beam and oversized chandelier with abundant natural light. Luxurious primary suite with sitting area, his & her motion-lit closets and spa-like ensuite. Motorized blinds, hardwood floors, wall-mounted TVs in all bedrooms, and Japanese OVE smart toilets in all bathrooms. Extended powder room with walk-in shower. Extra-large laundry room with ample storage. Legal Finished basement with 2 Bedrooms, Living / Dining & 2 Full baths. Beautiful in-ground heated pool with landscaped surroundings. A true luxury residence offering unmatched quality and design. Mins to 410, Plaza ,Upcoming New Costco, and all needed amenities . Do not Miss !! (id:61852)
Save Max Real Estate Inc.
1616 - 5233 Dundas Street W
Toronto, Ontario
Bright and spacious 2-bedroom, 2-bath unit in Tridel's prestigious Essex building. Features engineered hardwood floors throughout and a functional split-bedroom layout, with a primary bedroom offering a walk-in closet and ensuite bath. Enjoy a beautifully renovated kitchen with granite countertops, an undermount sink, and a new backsplash. Conveniently located just minutes from Kipling Subway and GO Station, with easy access to highways, shopping, and restaurants. This luxury building offers a concierge, indoor pool, gym, visitor parking, and many more amenities. 24 hours' notice required for all showings. (id:61852)
Ub Realty Inc.
11 Stoddart Street
Brock, Ontario
Garage Home With 4 Bedrooms & 3 Bathrooms. Hardwood & Ceramic Floors Throughout The Main Floor. One Of The Most Popular And Practical Layouts And Family Size Breakfast Area. Main Floor Laundry And Direct Access To The Garage. Lots Of Windows Bring So much Of Natural Light. Walking Distance To Parks & School, Marina & Golf. A Must See To Truly Appreciate. (id:61852)
Homelife/future Realty Inc.
133 Marcel Brunnelle , Drive
Whitby, Ontario
Welcome to this LEGAL duplex with unobstructed park views on a premium pie-shaped lot, luxury spiral staircase, and high end finishes! This 2800+ sq ft detached home features a fully finished legal basement apartment with 2 large bedrooms, separate entrance and separate laundry. The versatile layout comes with a main floor den that can be used as an office space or a main floor bedroom. The kitchen features extended cabinetry for a nice coffee bar, a large breakfast area that walks out to the deck, a kitchen island with a deep sink, and a gas stove for all your cooking needs. The mid level family room with 16ft ceilings is perfect for entertainment and to enjoy the park views from the large balcony. All the bedrooms are large in size with ample storage space. The primary room features a huge W/I closet and a 5pc ensuite washroom with jacuzzi tub, standing shower, toilet with bidet and double sinks. No sidewalks making 6 car parking! This is a property you don't want to miss. (id:61852)
Royal LePage Your Community Realty
2886 Warren Road
Ramara, Ontario
Discover the perfect location for your dream home or generational cottage! This spacious 110 x 190 feet flat building lot is ideally situated in community of Brechin, Township of Ramara. This property is located walking distance from designated boat launching to Lake Simcoe. Whether you are a developer or a future homeowner, this lot provides endless possibilities. Confirmed zoning is residential. New Boundary and Topo survey is available from the Owner. (id:61852)
Royal LePage Signature Realty
36 West Coast Trail
King, Ontario
An Exceptional Residence In Prestigious Nobleton!! This Magnificent Estate Offers Approximately 4,513 Sq. Ft. Of Luxurious Living [As Per Floor Plan] & Is Perfectly Positioned On A Quiet, Upscale Street. ** 5 Primary Bedrooms With Own 5 Ensuites In 2nd Floor ** Featuring A Rare 3-Car Garage, This Home Showcases Timeless Design, Superior Craftsmanship, And Refined Elegance Throughout. Soaring 10 Ft Ceilings In Main Floor & 9 Ft In Second Floor & Basement* Porcelain Flooring & 7 Inches Wide Hand Scraped Engineered Hardwood Floors Throughout* The Second Floor Boasts Five Expansive Master Bedrooms, Each With Its Own Full Ensuite And Large Walk-In Closet, Offering Unparalleled Comfort And Privacy. The Main Level Features A Custom-Designed Home Office And A Grand, Open-Concept Layout Ideal For Both Everyday Living And Sophisticated Entertaining. At The Heart Of The Home Is A Bespoke Chef's Kitchen With Premium Finishes, Highlighted By A Wolf Gas Range And Sub-Zero Refrigerator, Creating A True Culinary Showpiece. Sun-Filled Principal Rooms, Designer Detailing, And Elegant Finishes Elevate Every Space. Step Outside To A Beautifully Landscaped Backyard Designed For Relaxation And Hosting. Located Close To Top-Rated Schools, Parks, Trails, And All Essential Amenities, This Distinguished Property Delivers The Finest In Executive Living. A Rare Offering In One Of Nobleton's Most Sought-After Communities!! **Professionally Finished 2 Bedrooms Basement With Separate Entrance, Full Washroom & Kitchen!! Shows 10/10. Must View House* (id:61852)
RE/MAX Realty Services Inc.
84 Culbert Road
Bradford West Gwillimbury, Ontario
Welcome to this stunning newly built corner lot located at 84 Culbert Rd in the heart of the family-oriented and friendly Summerlyn Village community. Offering 3,400 sqft of above grade living space, style, and comfort. Over $60K in upgrades residence featuring a charming brick, stone exterior and a welcoming covered front porch, 4 generously sized bedrooms, each with its own private ensuite bathroom, making it ideal for large or growing families, including a primary suite boasts a luxurious 5-piece ensuite and his and hers walk in closets for added comfort and storage. Main floor showcases a bright and functional layout, hardwood flooring throughout, a tile foyer, a spacious living room, private space designed office perfect for working from home. Bright and modern kitchen quartz countertops, extended island, stainless steel appliances, sleek white cabinetry, open concept layout flows seamlessly into the family area, gas fireplace creating a warm and inviting space, walks out to a deck enjoy morning coffee or summer BBQs, direct garage access to the main floor, powder room adds a convenience and comfort for guests. Second floor features a bonus loft area for playroom, home gym, or media space, laundry room with cabinetry, a sink, and stainless steel washer and dryer making everyday life that much easier. Unfinished basement includes a separate entrance, offers excellent potential for a future in-law suite, rental unit, or recreation space a great opportunity for additional income. Conveniently located just steps to schools, parks, trails, grocery stores, dining, shopping, school bus route only minutes to the Bradford GO Station and Highway 400. Move-in ready and waiting for you to begin your next chapter. (id:61852)
RE/MAX Experts
1516 - 2460 Eglinton Avenue E
Toronto, Ontario
Welcome to this spacious 1,356 sq ft family-sized 3-bedroom, 2-bathroom condo with 1 parking and locker offering the comfort and flow of a bungalow in the sky. Thoughtfully laid out with generous principal rooms, this suite includes parking and a locker for added convenience. Open-concept spacious living/dining room flooded with natural light, offers amazing city views including the CN Tower. A bright, large kitchen offers a clear view & pass-through, ideal for both everyday living and entertaining. The primary bedroom features a beautifully renovated ensuite with double sinks, elegant wainscotting, and contemporary black fixtures. Just steps from Kennedy Subway and GO Station, this property is conveniently located. The BUILDING AMENITIES INCLUDE: indoor swimming pool, gym, 24-hour gatehouse security, party room, squash and basketball courts, billiards, guest suites, park, bicycle room, children's Playground, and an on-site daycare. Nearby amenities include shopping mall, library, community center, the highly rated Lord Roberts Public School, and other schools. (id:61852)
Property.ca Inc.
492 Rougemount Drive
Pickering, Ontario
A truly One-of-a-Kind Custom Luxury home, nestled on a ravine lot with lots of sunlight, just minutes from the beach. This meticulously upgraded home blends refined design, advanced technology, and exceptional craftsmanship throughout. Features include heated entrance, 10-ft ceiling throughout home, 18-ft ceiling in Great room with custom dome, 8-ft doors throughout, hardwood flooring, granite finishes, and *two master bedrooms* (main & 2nd floor), both with walk-in closets, 5- piece ensuite with jacuzzi. All bedrooms have adjoining full bathrooms and ample closet space for storage. Enjoy a state-of-the-art audio system, high-speed networking throughout, custom mill work and thoughtfully designed living spaces including a theatre room, home office, and finished walk-out basement. The Great Room stuns with open to above area, with custom dome ceiling, fireplace feature wall, and seamless indoor-outdoor flow with pot lights throughout the home. Step outside to a professionally landscaped backyard oasis with a 700-sq-ft entertainment pad, low maintenance turf throughout the backyard, water features, fire pit, gazebo, glass railings, and LED lighting- all backing onto a beautiful and serene creek. Additional highlights include dual furnaces & amp; 2 A/Cs, tank less water heaters, smart security system, custom closets, 18 car drive-around driveway with fountain, and a heated entrance inside the home. An extraordinary home offering luxury, privacy, and modern living in one of Pickering's most sought-after neighbourhoods. See Attached List Of All Upgrades, $$$ In Landscaping, 21 Invisible Stealth Speakers, 2 Furnaces, 2 Air Conditioners, Hunter Douglas Blinds Throughout, Rough-in for Kitchen in basement and Theatre Room in basement. Over 8000 sq feet of living space; 5455 sq ft above grade and 2800 sq ft walk out basement. (id:61852)
Homelife Silvercity Realty Inc.
46 Georgina Gate
Toronto, Ontario
Charming 3-Bedroom Townhouse with Modern Upgrades and Outdoor Space. Welcome to this beautifully maintained 3-bedroom townhouse featuring a bright and inviting open-concept layout perfect for modern living. The renovated kitchen offers stylish finishes, ample counter space, and a convenient walkout to the backyard deck - ideal for morning coffee, weekend barbecues, or entertaining guests. Enjoy the added benefit of a detached 1-car garage for parking or extra storage. Upstairs, the spacious primary bedroom includes a 4-piece ensuite and walk-in closet, creating a comfortable retreat. Two additional bedrooms provide excellent space for family, guests, or a home office. The partially finished basement adds versatile living space, featuring laundry access and plenty of room for a play area, home gym, or family entertainment zone. This home combines comfort, style, and functionality - perfect for families or anyone looking to enjoy a welcoming, move-in-ready property. Located in a highly convenient neighbourhood, this home is within walking distance to transit and a care center, and just minutes from shopping, highways, and local parks. Ideal for first time buyers or downsizers looking for a move-in-ready home in a sought-after neighbourhood! A wonderful blend of comfort, convenience, and modern living - ready for you to call home! (id:61852)
Royal LePage Real Estate Services Ltd.
365 Division Street
Oshawa, Ontario
Welcome to this 4+1 bedroom, 2-bath home in the desirable Connaught Park neighborhood, just steps from the park, schools, and Costco Shopping Centre. Full of charm, it features original hardwood flooring, trim, high baseboards, and leaded glass windows. The main floor includes a versatile bedroom or office, full bath, and kitchen with walkout to a mature fenced yard. A former bedroom has been converted into a large pantry, while the upper-level addition offers three generous bedrooms and a 4-piece bath. Recent upgrades add comfort and value, including a new gas furnace (2023), main-floor air conditioner (2023), washer, updated upstairs flooring, replaced cement patio, and an additional patio area.The home is equipped with 200-amp service. With parking for three vehicles, outdoor storage, and a private yard, this well-maintained property is move-in ready and ideally located for both family living and convenience. (id:61852)
Century 21 People's Choice Realty Inc.
1703 - 480 Front Street W
Toronto, Ontario
This stunning 3-bedroom, 2-bath model suite offers approx. 1,000 sq ft of move-in ready luxury living in one of the citys most iconic mixed-use developments. Thoughtfully designed with contemporary finishes and stylish details, this residence combines sophistication with comfort.Enjoy world-class amenities: state-of-the-art gym, outdoor pool, BBQ area, dining and party rooms, plus 24-hour concierge. Step outside to King Wests vibrant restaurants, cafes, boutiques, and shopsincluding Shoppers Drug Martright at your doorstep.Ideal location with easy access to TTC, Union Station, Rogers Centre, and Scotiabank Arena (id:61852)
International Realty Firm
5409 - 1 Yorkville Avenue
Toronto, Ontario
Welcome to 1 Yorkville by Plaza Corp! Rare unobstructed exposure with open views from this stunning 2 Bed, 2 Bath, 950 sq.ft. suite + private balcony. Upgraded well beyond builder finishes with wide-plank wood floors, smooth ceilings, and an Italian-inspired kitchen with integrated appliances. Spacious layout with modern bathrooms and ensuite laundry.Enjoy resort-style amenities: indoor & outdoor pools, gym, games room, sauna, steam room, aqua spa, lounge, and party room. Steps to Yonge & Bloor, Yorkville shops, cafes, and fine dining. A truly refined residence in one of Torontos most sought-after neighbourhoods. (id:61852)
International Realty Firm
717 - 135 East Liberty Street
Toronto, Ontario
Junior 2 BED, 2 FULL BATH Suite In The Heart of Liberty Village. Breathtaking Views of the Lake & City Skyline. Amazing Location, TTC, Grocery Stores, Banks, Parks & Bars, All at Your Doorstep. Modern Finishes, Functional Layout - Living Rm W/O Large Terrace, Upgraded Appliances & Floor-Ceiling Windows. The Liberty Market Offers Incredible Amenities: 24/7 Concierge, Gym & Rooftop Deck. Heat & High Speed Internet included in Main Fee. Parking/Locker Included! (id:61852)
Homelife Frontier Realty Inc.
