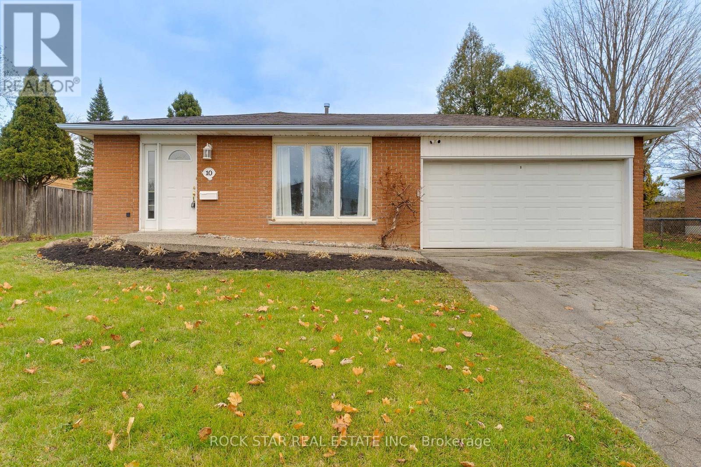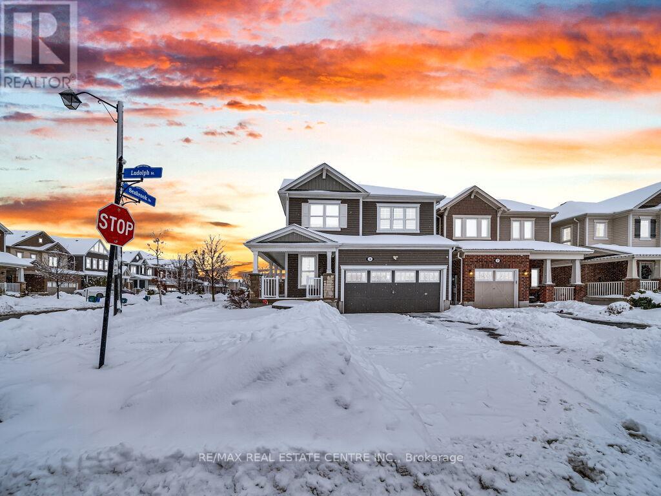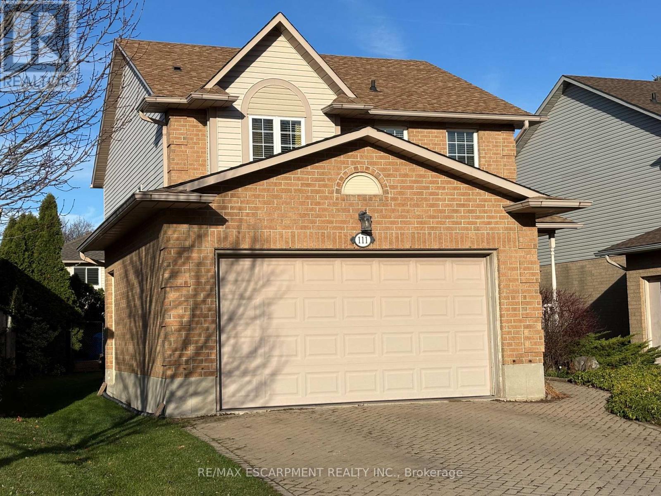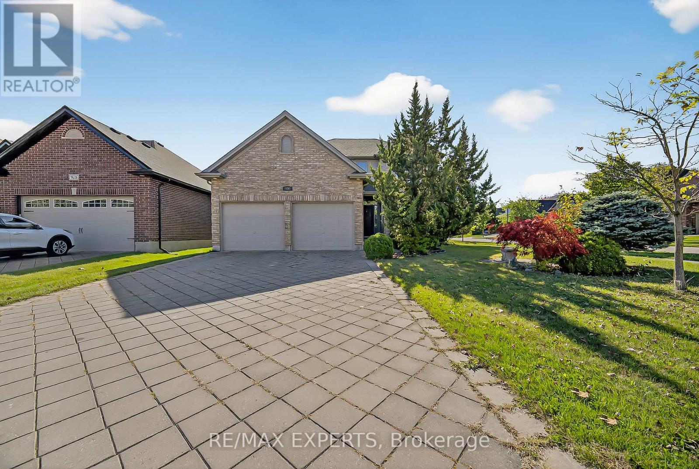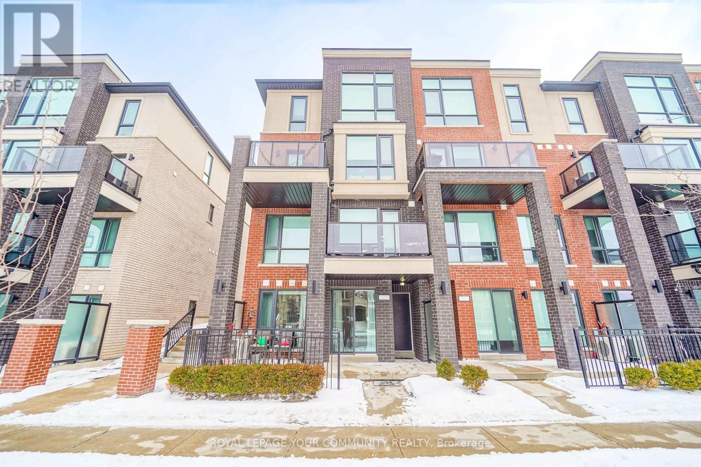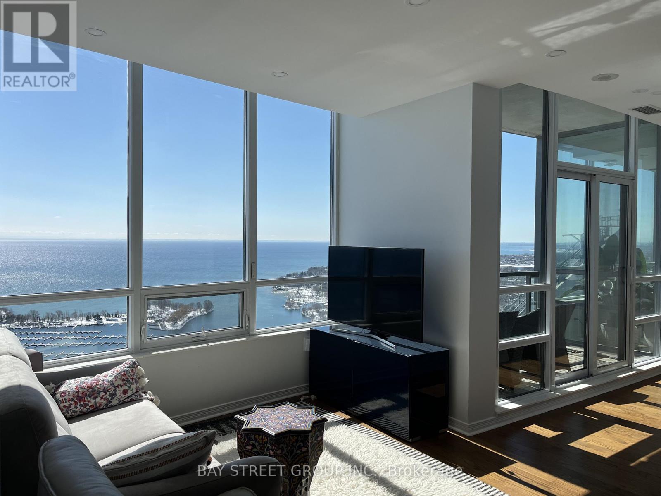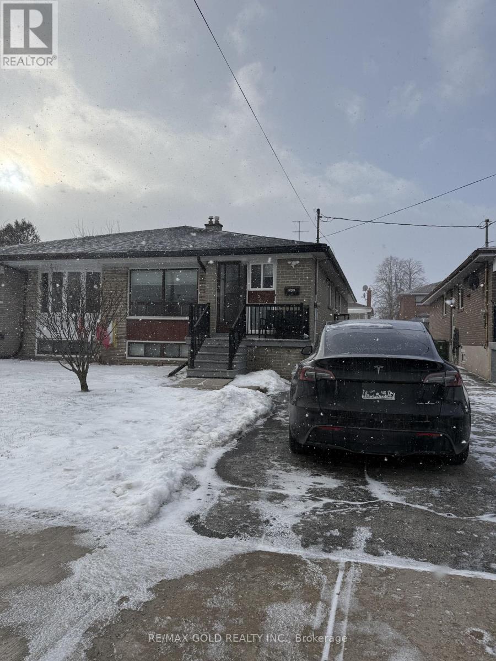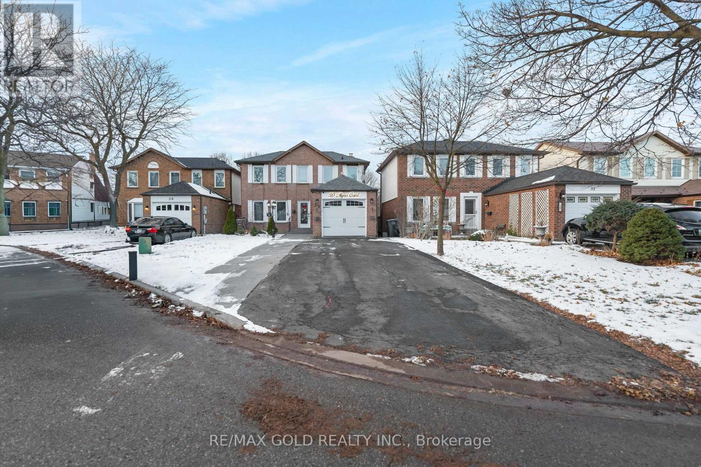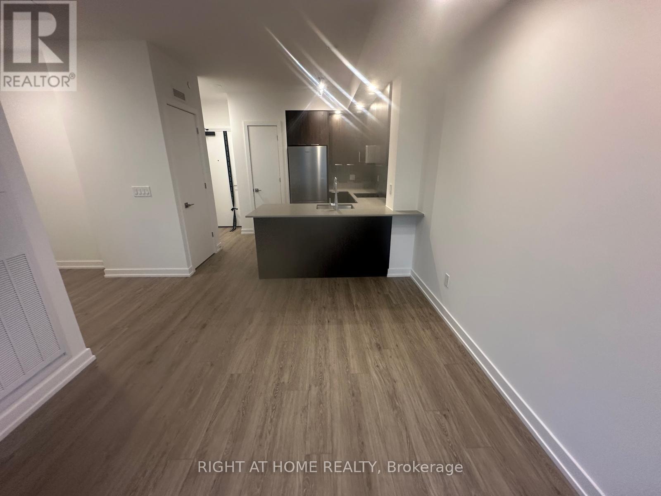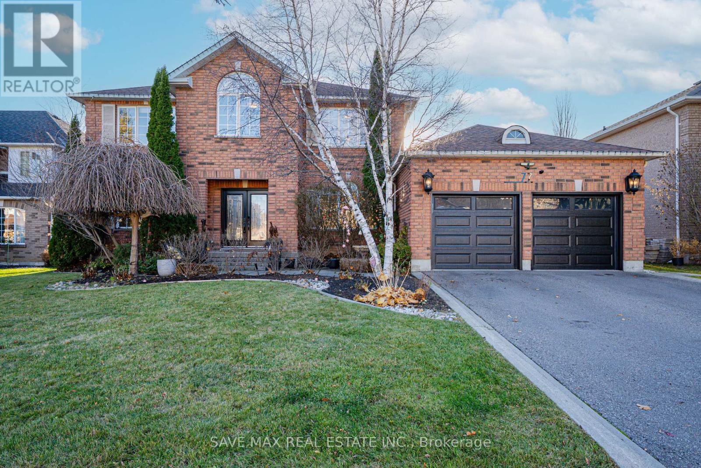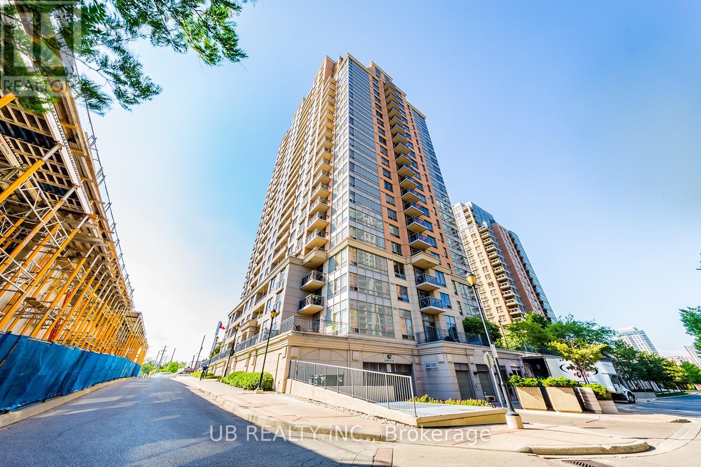10 Ashdale Court
Hamilton, Ontario
Welcome Home To This Beautiful 3-Level Backsplit On A Court! Located In One Of Waterdown's Most Desirable Family Neighbourhoods, This Home Offers Both Small Town Charm & City Conveniences. Featuring A Functional 3 Bedroom, 1 Bathroom Floor Plan, Eat-In Kitchen, Separate Entrance To A Partially Finished Lower Level With Gas Fireplace, An Over-Sized Fenced In Backyard Which Is A Blank Canvas Just Waiting For Your Backyard Oasis Dreams To Come Alive, A Double Car Garage, Neutral Finishes, & Lots Of Possibilities! Move Right In Or Take Advantage Of The Great Bones & Customize To Your Family's Unique Style & Taste. Updates Include: New Carpet In Living Room & Upper Level Hallway/Bedrooms, New Baseboards, New Interior Doors, & Closet Doors, New Light Fixtures, New Bathroom Flooring & Vanity, Toilet & Shower - 2023, Freshly Painted Through-Out. Come & Check Us Out! Your New Home Awaits. (id:61852)
Rock Star Real Estate Inc.
3 Ludolph Street
Kitchener, Ontario
Nested In The Desirable Trussler Neighborhood! This Fantastic Open Concept 4 Bedroom Layout Featuring Stunning Decor & High-End Finishes Throughout. Corner Lot Offering Complete Privacy. Thoughtfully Designed Home, Centre Kitchen Island, Open Dining With Living-room Perfect For Large Families & Gatherings! Fully Finished Basement Creating Ample Living Space. Overlooking (id:61852)
RE/MAX Real Estate Centre Inc.
111 Duncairn Crescent
Hamilton, Ontario
Welcome to this beautifully renovated three-plus-one-bedroom, two-and-a-half-bath home offering exceptional style, comfort, and functionality. The open-concept main floor sets the tone with pot lighting, hardwood in the principal rooms, and a bright, flowing layout ideal for modem living. At the heart of the home is a chef's dream kitchen, complete with a generous centre island-perfect for cooking. gathering, and effortless entertaining. Featuring quartz counter tops, plentiful cabinet space, as well as a gas stove. The large family room features a cozy gas fireplace, creating a warm and inviting space for everyday enjoyment. The huge primary bedroom serves as a private retreat, boasting an elegant ensuite with heated floors for added luxury and a walk in closet. All 3 bedrooms feature hardwood floors. A finished lower level offers an additional family room with pot lighting, perfect for movie nights, a play area, or extended living space. A dedicated home office provides the ideal work-from-home setup and can easily function as a fourth bedroom if desired.. Step outside to a private backyard enhanced with extensive decking, offering a wonderful outdoor living space for relaxing or entertaining. Completing this impressive property is a double-car garage, providing ample parking and storage. Easy access to the LINC; 403, schools and Public transit. (id:61852)
RE/MAX Escarpment Realty Inc.
936 Talisman Crescent
London South, Ontario
Welcome to 936 Talisman Cres, a beautifully renovated 4 bedroom, 3 bathroom family home perfectly situated on a quiet corner lot in desirable South London. This move-in-ready residence features a double car garage, freshly painted, pot lights throughout the main floor, a modern kitchen with quartz countertops, a stylish backsplash, stainless steel appliances, and a spacious deck perfect for morning coffee or entertaining guests. Beautiful layout of living room, family room, and dining area with a stylish chandelier showcase hardwood floors and a cozy fireplace, plus enjoy your morning in the sunny breakfast nook, creating a warm and inviting space for family gatherings and entertaining. A convenient powder room for guests, laundry room with a sink and provide easy access from the garage to the main floor. The second floor offers 4 spacious bedrooms, including a primary suite with a 5-piece ensuite, updated countertops with a double sink, and a walk-in closet. Step outside to your private backyard oasis, with a luxurious swim spa, storage shed, and ample space for BBQs, entertaining, or simply relaxing. Located in a family-friendly neighbourhood close to parks, schools, public transit, shopping, and other amenities, with convenient highway access, this home perfectly combines comfort, style, and convenience. Don't miss the opportunity to make this beautiful property your family's next home, a place where new memories can begin. (id:61852)
RE/MAX Experts
41 - 100 Dufay Road N
Brampton, Ontario
Sun-filled, stylish, and completely move-in ready - this Level 1 end-unit at Dufay checks every box. Thoughtfully designed with a bright and airy layout, the home is enhanced by floor-to-ceiling windows that flood the space with natural light throughout the day. Over$30,000 in premium upgrades elevate the interior, including engineered hardwood flooring, pot lights, kitchen pendant lighting, a sleek back splash, updated bathroom vanities, and a modern kitchen finished with stainless steel appliances. The unit also features in-suite laundry and convenient parking, offering everyday ease and functionality. Located in the highly sought-after Mount Pleasant community, this home is steps to grocery stores, gas stations,schools, shopping, theatres, restaurants, banks, parks, and cafes. Commuting is seamless with quick access to Highways 407, 410, and 401, and just minutes to Mount Pleasant GO Station,making this an ideal opportunity for those seeking comfort, convenience, and lifestyle in one exceptional package. (id:61852)
Royal LePage Your Community Realty
Lph1 - 2230 Lake Shore Boulevard W
Toronto, Ontario
Luxury newly renovated Corner Penthouse - Stunning Lake & City Views. Breathtaking 270 unobstructed views of Lake Ontario and CN Tower. High end (Miele) appliances. Sun-filled corner unit with two large balconies offering south & west exposure. Features 9-ft ceilings, pot lights, hardwood floors, custom blackout blinds, split-bedroom layout plus large den/3rd bedroom. Primary bedroom with walk-in closet and glass-enclosed shower. Private floor with only a few units. 20min drive to downtown. Steps to transit, Humber Bay Park, waterfront trails, restaurants, Go Station, and highways. Completely move-in ready with resort-style privacy and luxury. (id:61852)
Bay Street Group Inc.
130 Duncanwoods Drive
Toronto, Ontario
Well maintained residential property available for lease in a quiet, family-friendly neighbourhood of North York. Functional layout with bright living spaces, offering comfortable everyday living. Conveniently located close to schools, parks, shopping, TTC, and Humber River trails, with easy access to Highways 400 and 401. Situated on a residential street in a well-established community, combining suburban comfort with excellent city access. Ideal for families or professionals. Available immediately. (id:61852)
RE/MAX Realty Services Inc.
5607 Shillington Drive W
Mississauga, Ontario
Welcome to this immaculate, solid & very well maintained 2-Storey, Detached house, conveniently located within minutes of Heartland Town Centre. This beautiful property features 4Beds + 3Baths & a partially finished basement. Step into a bright, spacious & open layout foyer with a high ceiling & a circular oak staircase. Freshly painted walls throughout, updated parquet floor, modern quartz countertops & ceramic floor tiles in the kitchen. Plus a generous L shaped Rec Room in the basement with a sizeable Cold room under the front porch. This property will not disappoint even the most picky buyer. The list is long, so hold your breath: New Roof (2025), Windows (2019). Tankless Water Heater (2023) & Furnace (2023) Under Contract, A/C + Central Vac & Gas Fireplace. Fully Tile Paved Backyard with Large Pergola & Awning + Natural Gas Line for Bbq, & outdoor electric outlet. Fenced Yard, Beautifully Landscaped Frontage with Interlock Walkway & Double Garage with 220V electric sub-panel ready for E.V. outlet. All of it can be protected by Security System (Setup Required). Did I mention Location? Aww... Location, Location, once more Location. Close To All Amenities, Schools, Four Winds Hollow Park within walking distance, Costco, Restaurants, Shopping Mall, Great Family Community. Within minutes to major HWY's. Property Shows Exceptionally with a living space of approx. 2100 sq.ft. without basement (id:61852)
Kingsway Real Estate
30 Myna Court
Brampton, Ontario
Desirable & Highly Sought-After "M" Section! Beautiful and well-maintained detached family home on a quiet court, backing onto a ravine and creek. The main floor features a separate living and dining area with a walk-out to a custom-built deck and offering scenic views of the ravine, mature trees, and creek. The chef's dream kitchen includes quartz countertops, stainless steel appliances, and a gas stove. Hardwood stairs lead to three spacious bedrooms, each with large windows and ample closet space. The professionally finished walk-out basement is currently designed as a large primary suite, 3-piece bathroom, and is perfect for guests or extended family. This home is carpet-free throughout, offering a modern, clean, and low-maintenance lifestyle. Elegant light fixtures, and a private backyard that feels like cottage living -ideal for relaxation and entertaining. Prime location, close to all amenities, Highway 410,schools, parks, and more. Perfect Home For A Growing Family. (id:61852)
RE/MAX Gold Realty Inc.
349 - 2501 Saw Whet Boulevard
Oakville, Ontario
Client RemarksExcellent Location 1 Bedroom Plus Den And 1 Bathroom, 1 Parking Spot, 1 locker, Steps Away To Shopping Plazas, Parks, Transit & Hwy 403/407 & QEW. Open Concept With Ensuite Washer & Dryer. (id:61852)
Right At Home Realty
77 Colonel Bertram Road
Brampton, Ontario
Stunning NE Facing, Approx 6000 Sqft Living Space ( Above Grade Sqft 3793 - Mpac), Immaculately well kept Detach Home with luxurious upgrades in one of the most Prestigious Neighborhoods, comes with ((Swimming Pool )), ((Main Floor Bedroom )) and ((Legal Basement Apartment )) and total 6 +2 Bedrooms 6 Washrooms and 6 Car Parking & ((A Nanny suite)) on the lower level, Sitting in one of Brampton's most prestigious neighbourhoods! Fully renovated with premium finishes and craftsmanship throughout. Features 6 spacious above-grade bedrooms, a custom oversized gourmet kitchen with Jenn-Air luxury appliances, a built-in coffee maker, a food warmer & Elkay water dispenser. Elegant quartz wet bar with wine cooler. Family room offers a cathedral ceiling, exposed beam and oversized chandelier with abundant natural light. Luxurious primary suite with sitting area, his & her motion-lit closets and spa-like ensuite. Motorized blinds, hardwood floors, wall-mounted TVs in all bedrooms, and Japanese OVE smart toilets in all bathrooms. Extended powder room with walk-in shower. Extra-large laundry room with ample storage. Legal Finished basement with 2 Bedrooms, Living / Dining & 2 Full baths. Beautiful in-ground heated pool with landscaped surroundings. A true luxury residence offering unmatched quality and design. Mins to 410, Plaza ,Upcoming New Costco, and all needed amenities . Do not Miss !! (id:61852)
Save Max Real Estate Inc.
1616 - 5233 Dundas Street W
Toronto, Ontario
Bright and spacious 2-bedroom, 2-bath unit in Tridel's prestigious Essex building. Features engineered hardwood floors throughout and a functional split-bedroom layout, with a primary bedroom offering a walk-in closet and ensuite bath. Enjoy a beautifully renovated kitchen with granite countertops, an undermount sink, and a new backsplash. Conveniently located just minutes from Kipling Subway and GO Station, with easy access to highways, shopping, and restaurants. This luxury building offers a concierge, indoor pool, gym, visitor parking, and many more amenities. 24 hours' notice required for all showings. (id:61852)
Ub Realty Inc.
